Resilient Renewal of Aging Parks in High-Density Cities: Integrating Performance-Based Design and the Environmental Overlay Method in the Wuxi Case
Abstract
1. Introduction
2. Literature Review
3. Materials and Methods
3.1. Study Area
3.2. Research Data Sources
3.3. Technical Framework of the “Environmental Analysis Overlay Method”
3.3.1. Correspondence Between PBUD Three-Dimensional Performance and Technical Methods
3.3.2. Suitability Threshold Classification
3.3.3. Implementation Details of the Five-Step Technical Workflow
- Spatial Data: Park topography, building layout, and functional zoning were obtained via field surveys, CAD base maps, and GIS coordinates (31.5757° N, 120.3019° E).
- Environmental Data: Wind, temperature, and sunlight parameters were derived from national meteorological records (subtropical monsoon climate in Liangxi District, Wuxi; prevailing southeast winds year round and north winds in winter; average annual wind speed of 4.2 m/s; temperature range from −7 °C to 42 °C); and on-site microclimate monitoring.
- Behavioral Data: Agent-based modeling generates virtual pedestrian flows along integrated paths, enabling validation against Baidu heatmaps. As one of the most effective space syntax techniques, crowd flow simulation reflects urban spatial centrality [69] (daily 7500–9000 visitors, weekend/holiday peak 18,000–22,000) and was combined with field photography to capture crowd aggregation and activity preferences.
- Climatic Performance: CFD-Phoenics simulation was used to import STL models of the urban environment (including the park and surrounding high-rise buildings) with RNG k–ε turbulence model, fixed inlet wind speed, zero-pressure outlet, rough ground, and no-slip building walls. Simulation domain: X = 600 m, Y = 900 m, and Z = 80 m, refined at 1.5 m pedestrian height and 0.5 m near building edges. Wind vector maps were output. SketchUp Pro with Suric Sun plugin simulated summer and winter solstices (21 June, 7:00–18:00; 21 December, 9:00–15:00, hourly intervals) to generate shading duration maps.
- Health Performance: DepthmapX was used for space syntax analysis. Eighty-eight convex spaces were defined to calculate RA values and mean depth. Axial maps generated global (HH) and local (R3) integration metrics, and agent-based simulations verified pedestrian routes against Baidu heat maps. Density conversion identified accessibility bottlenecks and congestion points (e.g., entrance peak > 8 persons/m2).
- Resilience Performance: Preliminary integration of climate (wind, sunlight) and health (pedestrian flow, accessibility) layers identified potential elastic spaces (e.g., long sunlight + comfortable wind) and fragmented areas (e.g., high RA + stagnant wind).
- Wind speed: <0.5 m/s (climatic risk), 0.5–2 m/s (optimized), 2–4 m/s (transition);
- RA value: >0.07 (health risk), ≤0.04 (optimized), 0.04–0.07 (transition);
- Pedestrian density: >8 persons/m2 (health risk), 1–3 persons/m2 (optimized), 3–8 persons/m2 (transition);
- Shading duration: >6 h (climatic + health risk), <5 h (optimized), 5–6 h (transition).
- Performance Risk Zones (e.g., heat retention and congestion areas: <0.5 m/s stagnant wind + >6 h shading + red area (high density flow) + RA >0.07): Prioritize improving ventilation and accessibility by adding southeast-oriented wind corridors (tall trees guiding dominant winds), widening secondary paths to reduce RA ≤ 0.04, and dispersing entrance flows via 2–3 auxiliary entrances and buffer plazas.
- Performance Optimization Zones (e.g., comfortable composite areas: 0.5–2 m/s wind + <5 h shading + green area (comfortable flow) + RA ≤ 0.04): Strengthen functional diversity by arranging multi-age activity nodes (elderly exercise areas, children’s playgrounds), seating, and service facilities (water stations, rain shelters) to ensure healthy and comfortable use.
- Transition Zones (e.g., elastic buffer areas: 2–4 m/s wind + 5–6 h shading + yellow area (moderate flow) + RA 0.04–0.07): Serve as functional transition and elastic spaces, incorporating seasonal landscaping (deciduous trees) and temporary activity areas (weekend markets, science exhibitions) to enhance resilience and adaptability.
3.3.4. Data Visualization and Communication Strategy
4. Process and Results
4.1. PBUD Performance Diagnosis Before Optimization
4.2. Core Optimization Strategies
- Climate Performance Optimization
- 2.
- Health Performance Optimization
- 3.
- Resilience Performance Optimization
4.3. Quantitative Validation of PBUD Performance After Optimization
5. Discussion
5.1. The Value of the Environmental Analysis Overlay Method Under the PBUD Framework
5.2. A Framework for PBUD Renewal Pathway for High-Density Urban Aging Parks
5.3. Research Limitations and Future Directions
6. Conclusions
- Climatic Performance: The proportion of comfortable wind zones (0.5–1 m/s) increased dramatically from 15% to over 30%, while stagnant wind areas were reduced from 30% to 11% (a reduction of 29 percentage points). Problematic wind areas (static zones and excessive wind speeds > 4 m/s) were reduced from 30% to 11% of the park.
- Health Performance: Spatial accessibility was greatly improved, with the mean Relative Asymmetry (RA) decreasing from 0.0921 to 0.0904 (−1.8%) and the correlation (R2) between global and local integration rising from 0.39 to 0.64 (+64.1%). The effective area for pedestrian gathering and circulation increased by 25%. Winter sunlight exposure for activity zones was significantly increased, reducing areas receiving less than 3 h of sun on the winter solstice from 26% to 19%, while 81% of activity areas now receive 5–8 h of sunlight.
- Resilience Performance: Spatial fragmentation was addressed by consolidating the number of spatial units from 155 to 115 (−25.81%), significantly exceeding the target reduction. The usability rate during extreme heat was dramatically improved, and the redesigned pathway network now doubles as an efficient emergency evacuation route.
Author Contributions
Funding
Data Availability Statement
Acknowledgments
Conflicts of Interest
Appendix A
| No. | Mean Depth | Total Depth | RA |
|---|---|---|---|
| 1 | 6.8571429 | 1056 | 0.076563962 |
| 2 | 7.3116884 | 1126 | 0.082505733 |
| 3 | 8.0844154 | 1245 | 0.092606738 |
| 4 | 9.0779219 | 1398 | 0.10559376 |
| 5 | 6.318182 | 973 | 0.069518715 |
| 6 | 6.6168833 | 1019 | 0.073423311 |
| 7 | 6.0389609 | 930 | 0.065868773 |
| 8 | 8.1298704 | 1252 | 0.093200915 |
| 9 | 8.6558437 | 1333 | 0.10007639 |
| 10 | 8.5389614 | 1315 | 0.098548509 |
| 11 | 8.1233768 | 1251 | 0.093116038 |
| 12 | 8.0389614 | 1238 | 0.092012562 |
| 13 | 8.818182 | 1358 | 0.10219845 |
| 14 | 8.3116884 | 1280 | 0.095577627 |
| 15 | 8.6558437 | 1333 | 0.10007639 |
| 16 | 9.2987013 | 1432 | 0.10847975 |
| 17 | 9.3831167 | 1445 | 0.10958323 |
| 18 | 7.4610391 | 1149 | 0.084458023 |
| 19 | 7.0584416 | 1087 | 0.079195313 |
| 20 | 7.0584416 | 1087 | 0.079195313 |
| 21 | 8.4935064 | 1308 | 0.097954333 |
| 22 | 6.1883116 | 953 | 0.067821071 |
| 23 | 6.4350648 | 991 | 0.071046598 |
| 24 | 7.1103897 | 1095 | 0.079874374 |
| 25 | 7.5194807 | 1158 | 0.085221969 |
| 26 | 6.3311687 | 975 | 0.069688484 |
| 27 | 7.181818 | 1106 | 0.080808081 |
| 28 | 7.5129871 | 1157 | 0.085137084 |
| 29 | 6.8636365 | 1057 | 0.076648839 |
| 30 | 7.7207794 | 1189 | 0.08785332 |
| 31 | 7.7402596 | 1192 | 0.088107973 |
| 32 | 7.7532468 | 1194 | 0.088277735 |
| 33 | 8.4220781 | 1297 | 0.097020626 |
| 34 | 8 | 1232 | 0.09150327 |
| 35 | 7.4740262 | 1151 | 0.084627792 |
| 36 | 8.2532463 | 1271 | 0.094813682 |
| 37 | 9.4480524 | 1455 | 0.11043205 |
| 38 | 7.8051949 | 1202 | 0.088956796 |
| 39 | 6.9545455 | 1071 | 0.077837199 |
| 40 | 8.3506489 | 1286 | 0.096086919 |
| 41 | 8.590909 | 1323 | 0.09922757 |
| 42 | 7.1948051 | 1108 | 0.080977842 |
| 43 | 8.1883116 | 1261 | 0.09396486 |
| 44 | 7.3896103 | 1138 | 0.083524317 |
| 45 | 7.3311687 | 1129 | 0.082760379 |
| 46 | 7.6623378 | 1180 | 0.087089382 |
| 47 | 9.0064936 | 1387 | 0.10466005 |
| 48 | 7.9805193 | 1229 | 0.091248624 |
| 49 | 8.7142859 | 1342 | 0.10084034 |
| 50 | 8.2207794 | 1266 | 0.094389267 |
| 51 | 8.9610386 | 1380 | 0.10406587 |
| 52 | 8.6558437 | 1333 | 0.10007639 |
| 53 | 9.4610386 | 1457 | 0.11060182 |
| 54 | 9.590909 | 1477 | 0.11229946 |
| 55 | 9.7337666 | 1499 | 0.11416688 |
| 56 | 9.0324678 | 1391 | 0.10499957 |
| 57 | 6.2662339 | 965 | 0.068839654 |
| 58 | 7.818182 | 1204 | 0.089126557 |
| 59 | 8.2467537 | 1270 | 0.094728798 |
| 60 | 9.5584412 | 1472 | 0.11187505 |
| 61 | 9.954545 | 1533 | 0.11705288 |
| 62 | 10.292208 | 1585 | 0.12146677 |
| 63 | 9.5974026 | 1478 | 0.11238435 |
| 64 | 9.6233768 | 1482 | 0.11272388 |
| 65 | 9.2987013 | 1432 | 0.10847975 |
| 66 | 9.2337666 | 1422 | 0.10763093 |
| 67 | 8.7402601 | 1346 | 0.10117987 |
| 68 | 9.0129871 | 1388 | 0.10474493 |
| 69 | 9.3506489 | 1440 | 0.10915881 |
| 70 | 8.9025974 | 1371 | 0.10330193 |
| 71 | 8.3766232 | 1290 | 0.09642645 |
| 72 | 9.0259743 | 1390 | 0.1049147 |
| 73 | 9.4870129 | 1461 | 0.11094134 |
| 74 | 9.7402601 | 1500 | 0.11425176 |
| 75 | 9.1558437 | 1410 | 0.10661234 |
| 76 | 9.1168833 | 1404 | 0.10610305 |
| 77 | 9.454545 | 1456 | 0.11051694 |
| 78 | 5.6558442 | 871 | 0.060860708 |
| 79 | 6.1558442 | 948 | 0.067396656 |
| 80 | 6.3246756 | 974 | 0.0696036 |
| 81 | 8.1753244 | 1259 | 0.093795091 |
| 82 | 7.5194807 | 1158 | 0.085221969 |
| 83 | 7.2077923 | 1110 | 0.081147611 |
| 84 | 7.9480519 | 1224 | 0.090824209 |
| 85 | 8.590909 | 1323 | 0.09922757 |
| 86 | 8.4870129 | 1307 | 0.097869448 |
| 87 | 8.045455 | 1239 | 0.092097446 |
| 88 | 7.8376622 | 1207 | 0.089381211 |
| 89 | 7.6298699 | 1175 | 0.086664967 |
| 90 | 6.9025974 | 1063 | 0.077158138 |
| 91 | 6.1753244 | 951 | 0.067651302 |
| 92 | 6.3636365 | 980 | 0.070112891 |
| 93 | 5.9610391 | 918 | 0.064850181 |
| 94 | 7.2077923 | 1110 | 0.081147611 |
| 95 | 6.7857141 | 1045 | 0.075630255 |
| 96 | 7.6688313 | 1181 | 0.087174267 |
| 97 | 8.2142859 | 1265 | 0.09430439 |
| 98 | 7.8766232 | 1213 | 0.089890502 |
| 99 | 7.3831167 | 1137 | 0.08343944 |
| 100 | 6.6298699 | 1021 | 0.073593073 |
| 101 | 5.7402596 | 884 | 0.06196418 |
| 102 | 7.7792206 | 1198 | 0.088617265 |
| 103 | 7.6363635 | 1176 | 0.086749852 |
| 104 | 7.4740262 | 1151 | 0.084627792 |
| 105 | 7.1233768 | 1097 | 0.080044135 |
| 106 | 7.9480519 | 1224 | 0.090824209 |
| 107 | 8.6948051 | 1339 | 0.10058569 |
| 108 | 8.4870129 | 1307 | 0.097869448 |
| 109 | 9.2597399 | 1426 | 0.10797046 |
| 110 | 8.8896103 | 1369 | 0.10313216 |
| 111 | 7.9220781 | 1220 | 0.090484679 |
| 112 | 8.5649347 | 1319 | 0.09888804 |
| 113 | 8.1233768 | 1251 | 0.093116038 |
| 114 | 7.5519481 | 1163 | 0.085646383 |
| 115 | 7.3831167 | 1137 | 0.08343944 |
| 116 | 7.7077923 | 1187 | 0.087683558 |
| 117 | 8.4220781 | 1297 | 0.097020626 |
| 118 | 9.0714283 | 1397 | 0.10550887 |
| 119 | 8.4610386 | 1303 | 0.097529918 |
| 120 | 6.0649352 | 934 | 0.066208303 |
| 121 | 7.4740262 | 1151 | 0.084627792 |
| 122 | 6.7532468 | 1040 | 0.07520584 |
| 123 | 7.0064936 | 1079 | 0.078516252 |
| 124 | 7.4220781 | 1143 | 0.083948731 |
| 125 | 9.5649347 | 1473 | 0.11195993 |
| 126 | 9.3701296 | 1443 | 0.10941346 |
| 127 | 9.0259743 | 1390 | 0.1049147 |
| 128 | 8.5779219 | 1321 | 0.099057809 |
| 129 | 7.3506494 | 1132 | 0.083015025 |
| 130 | 7.8636365 | 1211 | 0.089720733 |
| 131 | 9.272727 | 1428 | 0.10814022 |
| 132 | 8.9935064 | 1385 | 0.10449028 |
| 133 | 8.0714283 | 1243 | 0.092436977 |
| 134 | 6.6948051 | 1031 | 0.074441895 |
| 135 | 8.4025974 | 1294 | 0.09676598 |
| 136 | 7.7467532 | 1193 | 0.08819285 |
| 137 | 7.9935064 | 1231 | 0.091418386 |
| 138 | 6.8571429 | 1056 | 0.076563962 |
| 139 | 7.2012987 | 1109 | 0.081062727 |
| 140 | 7.9675326 | 1227 | 0.091078855 |
| 141 | 6.8246756 | 1051 | 0.076139547 |
| 142 | 8.5129871 | 1311 | 0.098208979 |
| 143 | 7.9870129 | 1230 | 0.091333501 |
| 144 | 7.9610391 | 1226 | 0.090993971 |
| 145 | 8.4675322 | 1304 | 0.097614802 |
| 146 | 6.4935064 | 1000 | 0.071810544 |
| 147 | 6.7467532 | 1039 | 0.075120956 |
| 148 | 7.6298699 | 1175 | 0.086664967 |
| 149 | 6.8831167 | 1060 | 0.076903492 |
| 150 | 10.402597 | 1602 | 0.12290977 |
| 151 | 10.993506 | 1693 | 0.13063407 |
| 152 | 10.538961 | 1623 | 0.1246923 |
| 153 | 9.863636 | 1519 | 0.11586453 |
| 154 | 9.363636 | 1442 | 0.10932858 |
| 155 | 8.3961039 | 1293 | 0.096681096 |
| No. | Mean Depth | Total Depth | RA |
|---|---|---|---|
| 1 | 7.2105265 | 822 | 0.10992082 |
| 2 | 5.7456141 | 655 | 0.083993167 |
| 3 | 6.1842103 | 705 | 0.091755942 |
| 4 | 5.4649124 | 623 | 0.079024993 |
| 5 | 5.2894735 | 603 | 0.075919889 |
| 6 | 5.1140351 | 583 | 0.072814777 |
| 7 | 5.7192984 | 652 | 0.083527401 |
| 8 | 4.5175438 | 515 | 0.062257413 |
| 9 | 5.1491227 | 587 | 0.073435798 |
| 10 | 5.0087719 | 571 | 0.070951715 |
| 11 | 5.7719297 | 658 | 0.084458932 |
| 12 | 5.6140351 | 640 | 0.081664339 |
| 13 | 6.7719297 | 772 | 0.10215805 |
| 14 | 6.4649124 | 737 | 0.096724108 |
| 15 | 6.4473686 | 735 | 0.096413597 |
| 16 | 6.2982454 | 718 | 0.093774259 |
| 17 | 5.4649124 | 623 | 0.079024993 |
| 18 | 5.1315789 | 585 | 0.073125288 |
| 19 | 4.4473686 | 507 | 0.061015371 |
| 20 | 4.8947368 | 558 | 0.068933398 |
| 21 | 5.5263157 | 630 | 0.080111787 |
| 22 | 5.8859649 | 671 | 0.086477257 |
| 23 | 6.8421054 | 780 | 0.1034001 |
| 24 | 5.1666665 | 589 | 0.073746316 |
| 25 | 6.4561405 | 736 | 0.096568853 |
| 26 | 5.2543859 | 599 | 0.075298868 |
| 27 | 6.5175438 | 743 | 0.097655647 |
| 28 | 6.6842103 | 762 | 0.1006055 |
| 29 | 6.1315789 | 699 | 0.090824403 |
| 30 | 5.0701756 | 578 | 0.072038502 |
| 31 | 7.0175438 | 800 | 0.1065052 |
| 32 | 5.7807016 | 659 | 0.084614187 |
| 33 | 6.1491227 | 701 | 0.091134913 |
| 34 | 5.6842103 | 648 | 0.08290638 |
| 35 | 5.3421054 | 609 | 0.07685142 |
| 36 | 5.6315789 | 642 | 0.081974849 |
| 37 | 7.1842103 | 819 | 0.10945506 |
| 38 | 7.5087719 | 856 | 0.11519951 |
| 39 | 4.9210525 | 561 | 0.069399163 |
| 40 | 4.7982454 | 547 | 0.067225583 |
| 41 | 5.4736843 | 624 | 0.079180248 |
| 42 | 4.877193 | 556 | 0.068622887 |
| 43 | 4.8245616 | 550 | 0.067691356 |
| 44 | 5.9122806 | 674 | 0.086943023 |
| 45 | 6.4035087 | 730 | 0.095637321 |
| 46 | 6.6140351 | 754 | 0.099363454 |
| 47 | 6.6315789 | 756 | 0.099673964 |
| 48 | 6.4385967 | 734 | 0.096258342 |
| 49 | 7.1491227 | 815 | 0.10883404 |
| 50 | 7.1842103 | 819 | 0.10945506 |
| 51 | 6.4298244 | 733 | 0.096103087 |
| 52 | 7.2192984 | 823 | 0.11007608 |
| 53 | 7.3157897 | 834 | 0.11178388 |
| 54 | 6.3859649 | 728 | 0.095326811 |
| 55 | 5.8245616 | 664 | 0.085390471 |
| 56 | 5.8245616 | 664 | 0.085390471 |
| 57 | 7.5789475 | 864 | 0.11644155 |
| 58 | 4.8508773 | 553 | 0.068157122 |
| 59 | 4.8596492 | 554 | 0.068312377 |
| 60 | 5.3508773 | 610 | 0.077006675 |
| 61 | 5.4736843 | 624 | 0.079180248 |
| 62 | 5.6315789 | 642 | 0.081974849 |
| 63 | 5.1578946 | 588 | 0.073591061 |
| 64 | 5.4561405 | 622 | 0.078869738 |
| 65 | 5.6315789 | 642 | 0.081974849 |
| 66 | 5.2280703 | 596 | 0.074833103 |
| 67 | 5.8947368 | 672 | 0.086632513 |
| 68 | 6.0526314 | 690 | 0.089427106 |
| 69 | 6.4473686 | 735 | 0.096413597 |
| 70 | 7.1842103 | 819 | 0.10945506 |
| 71 | 6.3157897 | 720 | 0.094084769 |
| 72 | 5.4912281 | 626 | 0.079490766 |
| 73 | 6.8421054 | 780 | 0.1034001 |
| 74 | 7.2894735 | 831 | 0.11131812 |
| 75 | 5.4912281 | 626 | 0.079490766 |
| 76 | 5.7894735 | 660 | 0.084769443 |
| 77 | 5.2807016 | 602 | 0.075764634 |
| 78 | 6.5964913 | 752 | 0.099052943 |
| 79 | 7.1403508 | 814 | 0.10867877 |
| 80 | 5.2543859 | 599 | 0.075298868 |
| 81 | 6.622807 | 755 | 0.099518709 |
| 82 | 6.0789475 | 693 | 0.089892872 |
| 83 | 6.9385967 | 791 | 0.1051079 |
| 84 | 6.3684211 | 726 | 0.095016301 |
| 85 | 6.4385967 | 734 | 0.096258342 |
| 86 | 5.9649124 | 680 | 0.087874554 |
| 87 | 6.2543859 | 713 | 0.092997983 |
| 88 | 5.9210525 | 675 | 0.087098278 |
| 89 | 6.7894735 | 774 | 0.10246856 |
| 90 | 6.4298244 | 733 | 0.096103087 |
| 91 | 7.1403508 | 814 | 0.10867877 |
| 92 | 7.1491227 | 815 | 0.10883404 |
| 93 | 7.5175438 | 857 | 0.11535476 |
| 94 | 6.7894735 | 774 | 0.10246856 |
| 95 | 7.5175438 | 857 | 0.11535476 |
| 96 | 7.8421054 | 894 | 0.12109921 |
| 97 | 5.9824562 | 682 | 0.088185064 |
| 98 | 7.7192984 | 880 | 0.11892563 |
| 99 | 7.9561405 | 907 | 0.12311753 |
| 100 | 7.5877194 | 865 | 0.1165968 |
| 101 | 6.9298244 | 790 | 0.10495265 |
| 102 | 6.2982454 | 718 | 0.093774259 |
| 103 | 5.9035087 | 673 | 0.086787768 |
| 104 | 6.2456141 | 712 | 0.092842728 |
| 105 | 8.1578951 | 930 | 0.12668841 |
| 106 | 8.7368422 | 996 | 0.13693526 |
| 107 | 8.4210529 | 960 | 0.13134606 |
| 108 | 7.6315789 | 870 | 0.11737308 |
| 109 | 7.4649124 | 851 | 0.11442322 |
| 110 | 6.7105265 | 765 | 0.10107126 |
| 111 | 6.9035087 | 787 | 0.10448688 |
| 112 | 6.1754384 | 704 | 0.091600686 |
| 113 | 6.7543859 | 770 | 0.10184754 |
| 114 | 7.0438595 | 803 | 0.10697097 |
| 115 | 7.2894735 | 831 | 0.11131812 |
References
- Wang, X.-J. Analysis of problems in urban green space system planning in China. J. For. Res. 2009, 20, 79–82. [Google Scholar] [CrossRef]
- Veal, A.J. The Use of Urban Parks. Ann. Leis. Res. 2006, 9, 245–276. [Google Scholar] [CrossRef]
- Sun, R.; Li, F.; Chen, L. A demand index for recreational ecosystem services associated with urban parks in Beijing, China. J. Environ. Manag. 2019, 251, 109612. [Google Scholar] [CrossRef]
- Choi, J.; Kim, G. History of Seoul’s Parks and Green Space Policies: Focusing on Policy Changes in Urban Development. Land 2022, 11, 474. [Google Scholar] [CrossRef]
- Hayward, J. Urban Parks. In Public Places and Spaces; Springer: Boston, MA, USA, 1989; pp. 193–216. [Google Scholar] [CrossRef]
- Honey-Rosés, J.; Anguelovski, I.; Chireh, V.K.; Daher, C.; van den Bosch, C.K.; Litt, J.S.; Mawani, V.; McCall, M.K.; Orellana, A.; Oscilowicz, E.; et al. The impact of COVID-19 on public space: An early review of the emerging questions—Design, perceptions and inequities. Cities Health 2021, 5, S263–S279. [Google Scholar] [CrossRef]
- Schuyler, D. The new urban landscape. In The Redefinition of City Form in Nineteenth Century America; Johns Hopkins University Press: Baltimore, MA, USA, 1986. [Google Scholar]
- Taylor, H.A. Urban Public Parks, 1840–1900: Design and Meaning. Gard. Hist. 1995, 23, 201–221. [Google Scholar] [CrossRef]
- Li, W.; Ouyang, Z.; Meng, X.; Wang, X. Plant species composition in relation to green cover configuration and function of urban parks in Beijing, China. Ecol. Res. 2006, 21, 221–237. [Google Scholar] [CrossRef]
- Zhang, S.; Liu, J.; Song, C.; Chan, C.-S.; Pei, T.; Wenting, Y.; Xin, Z. Spatial-temporal distribution characteristics and evolution mechanism of urban parks in Beijing, China. Urban For. Urban Green. 2021, 64, 127265. [Google Scholar] [CrossRef]
- Guo, Y.; Mell, I. The planning and design of good quality urban parks in China: The perspectives of technical professionals. Landsc. Res. 2021, 46, 1106–1120. [Google Scholar] [CrossRef]
- Long, Y.; Qin, J.; Wu, Y.; Wang, K. Analysis of Urban Park Accessibility Based on Space Syntax: Take the Urban Area of Changsha City as an Example. Land 2023, 12, 1061. [Google Scholar] [CrossRef]
- Huo, H.; Chen, F.; Geng, X.; Tao, J.; Liu, Z.; Zhang, W.; Leng, P. Simulation of the Urban Space Thermal Environment Based on Computational Fluid Dynamics: A Comprehensive Review. Sensors 2021, 21, 6898. [Google Scholar] [CrossRef]
- Askarizad, R.; Lamíquiz Daudén, P.J.; Garau, C. The Application of Space Syntax to Enhance Sociability in Public Urban Spaces: A Systematic Review. ISPRS Int. J. Geo-Inf. 2024, 13, 227. [Google Scholar] [CrossRef]
- Zhang, L.; Yuan, P.; Ding, Y. Evaluation and Analysis of Environmental Aging of Public Space in Cold Urban Settlements Based on Importance Performance Analysis Theory—Taking Urumqi as an Example. Buildings 2025, 15, 1225. [Google Scholar] [CrossRef]
- Zheng, F.; Wang, Y.; Shen, Z.; Wang, Y. Research on the Correlations between Spatial Morphological Indices and Carbon Emission during the Operational Stage of Built Environments for Old Communities in Cold Regions. Buildings 2023, 13, 2222. [Google Scholar] [CrossRef]
- Yang, Y.; Wang, Z.; Lin, G. Performance Assessment Indicators for Comparing Recreational Services of Urban Parks. Int. J. Environ. Res. Public Health 2021, 18, 3337. [Google Scholar] [CrossRef]
- Norouzi, M.; Chau, H.-W.; Jamei, E. Design and Site-Related Factors Impacting the Cooling Performance of Urban Parks in Different Climate Zones: A Systematic Review. Land 2024, 13, 2175. [Google Scholar] [CrossRef]
- Shi, W.; Mahdzar, S.S.; Li, W. Park Inclusive Design Index as a Systematic Evaluation Framework to Improve Inclusive Urban Park Uses: The Case of Hangzhou Urban Parks. Appl. Sci. 2023, 13, 12954. [Google Scholar] [CrossRef]
- Xue, F.; Luan, B.; Fan, Y.; Xie, S.; Yang, X.; Luo, J.; Zheng, R. Assessing the Lifecycle Environmental Resilience of Urban Green Infrastructures Coping with Acute Disturbances and Chronic Stresses. Water 2024, 16, 1162. [Google Scholar] [CrossRef]
- Cao, P.; Li, T. Optimization Study of Outdoor Activity Space Wind Environment in Residential Areas Based on Spatial Syntax and Computational Fluid Dynamics Simulation. Sustainability 2024, 16, 7322. [Google Scholar] [CrossRef]
- Chiesura, A. The role of urban parks for the sustainable city. Landsc. Urban Plan. 2004, 68, 129–138. [Google Scholar] [CrossRef]
- Low, S.; Taplin, D.; Scheld, S. Rethinking Urban Parks: Public Space and Cultural Diversity; University of Texas Press: Austin, TX, USA, 2005. [Google Scholar]
- Du, Y.; Zhao, R. Research on the Development of Urban Parks Based on the Perception of Tourists: A Case Study of Taihu Park in Beijing. Int. J. Environ. Res. Public Health 2022, 19, 5287. [Google Scholar] [CrossRef]
- Zhai, Y.; Li, K.; Liu, J. A Conceptual Guideline to Age-Friendly Outdoor Space Development in China: How Do Chinese Seniors Use the Urban Comprehensive Park? A Focus on Time, Place, and Activities. Sustainability 2018, 10, 3678. [Google Scholar] [CrossRef]
- Xue, S.; Yuan, L.; Wang, K.; Wang, J.; Pei, Y. Comparing the Impact of Urban Park Landscape Design Parameters on the Thermal Environment of Surrounding Low-Rise and High-Rise Neighborhoods. Forests 2023, 14, 1682. [Google Scholar] [CrossRef]
- Shach-Pinsly, D. Digital urban regeneration and its impact on urban renewal processes and development. Urban Plan. 2021, 6, 135–138. [Google Scholar] [CrossRef]
- Zhang, S.; Song, H.; Li, X.; Luo, S. Urban Parks Quality Assessment Using Multi-Dimension Indicators in Chengdu, China. Land 2024, 13, 86. [Google Scholar] [CrossRef]
- Li, C.; Zhang, T.; Wang, X.; Lian, Z. Site Selection of Urban Parks Based on Fuzzy-Analytic Hierarchy Process (F-AHP): A Case Study of Nanjing, China. Int. J. Environ. Res. Public Health 2022, 19, 13159. [Google Scholar] [CrossRef] [PubMed]
- Wang, X.; Che, B.; Lou, Q.; Zhu, R. Integrated Eye-Tracking Response Surface Analysis to Optimize the Design of Garden Landscapes. Land 2024, 13, 1045. [Google Scholar] [CrossRef]
- Jiang, B.; Claramunt, C. Integration of Space Syntax into GIS: New Perspectives for Urban Morphology. Trans. GIS 2002, 6, 295–309. [Google Scholar] [CrossRef]
- Huang, B.-X.; Chiou, S.-C.; Li, W.-Y. Accessibility and Street Network Characteristics of Urban Public Facility Spaces: Equity Research on Parks in Fuzhou City Based on GIS and Space Syntax Model. Sustainability 2020, 12, 3618. [Google Scholar] [CrossRef]
- Yang, X.; Xing, P. Study on the Spatial Distribution of Park Green Space in the Main Urban Area of Chengdu: Empirical and Visual Analysis Based on Big Data. Urban Archit. 2024, 21, 196–199. [Google Scholar] [CrossRef]
- Kai, H.; Mian, J. Research on the Sustainable Conservation of Urban Historic Environment Based on Space Syntax: A Case Study on Xiguan Historic Area in Guangzhou. New Build. 2019, 21–25. [Google Scholar] [CrossRef]
- Turner, A. From Axial to Road-Centre Lines: A New Representation for Space Syntax and a New Model of Route Choice for Transport Network Analysis. Environ. Plan. B Plan. Des. 2007, 34, 539–555. [Google Scholar] [CrossRef]
- Wang, P.; Han, L.; Hao, R.; Mei, R. Understanding the relationship between small urban parks and mental health: A case study in Shanghai, China. Urban For. Urban Green. 2022, 78, 127784. [Google Scholar] [CrossRef]
- Penn, A. Space syntax and spatial cognition: Or why the axial line? Environ. Behav. 2003, 35, 30–65. [Google Scholar] [CrossRef]
- Johnsson, C.; Camporeale, R. Exploring Space Syntax Integration at Public Transport Hubs and Public Squares Using Drone Footage. Appl. Sci. 2022, 12, 6515. [Google Scholar] [CrossRef]
- Hiasat, L.; Gomes Januário, P.M. The Syntactic Thermal Relationship Based on School Layouts in Jordan; CRC Press: Boca Raton, FL, USA, 2023; pp. 141–148. [Google Scholar] [CrossRef]
- Bo-ot, L.M.; Wang, Y.H.; Chiang, C.M.; Lai, C.M. Effects of a Green Space Layout on the Outdoor Thermal Environment at the Neighborhood Level. Energies 2012, 5, 3723–3735. [Google Scholar] [CrossRef]
- Ng, E. Policies and technical guidelines for urban planning of high-density cities—Air ventilation assessment (AVA) of Hong Kong. Build. Environ. 2009, 44, 1478–1488. [Google Scholar] [CrossRef]
- Zhang, L.; Wei, D.; Hou, Y.; Du, J.; Liu, Z.a.; Zhang, G.; Shi, L. Outdoor Thermal Comfort of Urban Park—A Case Study. Sustainability 2020, 12, 1961. [Google Scholar] [CrossRef]
- Xi, H.; Li, Y.; Hou, W. Impact of Environmental Factors on Summer Thermal Comfort of Ribbon Waterfront Park in Hot Summer and Cold Winter Regions: A Case Study of Hefei. Sustainability 2025, 17, 3026. [Google Scholar] [CrossRef]
- Feng, W.; Fei, M.; Zhen, M.; Feng, S. Digital Simulation of Wind Environment and Urban Optimization Design Strategy for Typical Blocks in Xi’an. Mod. Urban Res. 2019, 11, 35–40. [Google Scholar] [CrossRef]
- Yin, X.; Lu, T.; Ji, J. Sunlight Analysis Strategy in the Plan Stage: Reflections on the Teaching of “Residential Area Planning and Design” Course. Archit. Cult. 2020, 197–199. [Google Scholar] [CrossRef]
- Boussaidi, K.; Djaghrouri, D.; Benabbas, M.; Altan, H. Assessment of Outdoor Thermal Comfort in Urban Public Space, during the Hottest Period in Annaba City, Algeria. Sustainability 2023, 15, 11763. [Google Scholar] [CrossRef]
- Rosso-Alvarez, J.; Jiménez-Caldera, J.; Campo-Daza, G.; Hernández-Sabié, R.; Caballero-Calvo, A. Integrating Objective and Subjective Thermal Comfort Assessments in Urban Park Design: A Case Study of Monteria, Colombia. Urban Sci. 2025, 9, 139. [Google Scholar] [CrossRef]
- Sanaieian, H.; Tenpierik, M.; van den Linden, K.; Seraj, F.M.; Shemrani, S.M.M. Review of the impact of urban block form on thermal performance, solar access and ventilation. Renew. Sustain. Energy Rev. 2014, 38, 551–560. [Google Scholar] [CrossRef]
- Nasar, J.L.; Fisher, B. ‘Hot spots’ of fear and crime: A multi-method investigation. J. Environ. Psychol. 1993, 13, 187–206. [Google Scholar] [CrossRef]
- He, D.; Li, X.; Li, M. Evacuation behaviour modelling and simulation of pedestrian counter flow considering influence of visual field. J. Zhejiang Univ. (Eng. Sci.) 2020, 6, 1185–1193. [Google Scholar] [CrossRef]
- Ma, C.; Chen, Y.; Gao, W.; Liu, B. Optimization of Landscape Spatial Configuration and Form for Thermal Comfort: A Case Study of Urban Square, Shanghai. Atmosphere 2023, 14, 1357. [Google Scholar] [CrossRef]
- Mandić, L.; Đjukić, A.; Marić, J.; Mitrović, B. A Systematic Review of Outdoor Thermal Comfort Studies for the Urban (Re) Design of City Squares. Sustainability 2024, 16, 4920. [Google Scholar] [CrossRef]
- Li, Z.; Liang, Z.; Feng, L.; Fan, Z. Beyond Accessibility: A Multidimensional Evaluation of Urban Park Equity in Yangzhou, China. ISPRS Int. J. Geo-Inf. 2022, 11, 429. [Google Scholar] [CrossRef]
- Chen, K.; Xia, T.; Cao, Z.; Li, Y.; Lin, X.; Bai, R. Predictive Models for Environmental Perception in Multi-Type Parks and Their Generalization Ability: Integrating Pre-Training and Reinforcement Learning. Buildings 2025, 15, 2364. [Google Scholar] [CrossRef]
- Cui, H.; Maliki, N.Z.; Wang, Y. The Role of Urban Parks in Promoting Social Interaction of Older Adults in China. Sustainability 2024, 16, 2088. [Google Scholar] [CrossRef]
- Zhang, R.; Huang, L.; Wang, H. Accessibility Improvement and Renewal of Urban Park Green Space for the Elderly and the Disabled. Forests 2023, 14, 1801. [Google Scholar] [CrossRef]
- Yin, Z.; Wang, L.; Xu, Z. Retrofit-Oriented Large Parks’ Walking-Shed Evaluation—A Case Study of Rizhao, China. Land 2025, 14, 498. [Google Scholar] [CrossRef]
- Wang, C.; Wang, S.; Cao, Y.; Yan, H.; Li, Y. The Social Equity of Urban Parks in High-Density Urban Areas: A Case Study in the Core Area of Beijing. Sustainability 2023, 15, 13849. [Google Scholar] [CrossRef]
- Liao, Y.; Furuya, K. A Case Study on Children’s Accessibility in Urban Parks in Changsha City, China: Developing an Improved 2SFCA Method. Land 2024, 13, 1522. [Google Scholar] [CrossRef]
- Mu, B.; Liu, C.; Mu, T.; Xu, X.; Tian, G.; Zhang, Y.; Kim, G. Spatiotemporal fluctuations in urban park spatial vitality determined by on-site observation and behavior mapping: A case study of three parks in Zhengzhou City, China. Urban For. Urban Green. 2021, 64, 127246. [Google Scholar] [CrossRef]
- Kang, S.H.; Do, J.Y.; Kim, J.C. Impedance-derived phase angle is associated with muscle mass, strength, quality of life, and clinical outcomes in maintenance hemodialysis patients. PLoS ONE 2022, 17, e0261070. [Google Scholar] [CrossRef]
- Li, J.; Fu, J.; Gao, J.; Zhou, R.; Wang, K.; Zhou, K. Effects of the spatial patterns of urban parks on public satisfaction: Evidence from Shanghai, China. Landsc. Ecol. 2023, 38, 1265–1277. [Google Scholar] [CrossRef] [PubMed]
- Wang, Y.; Fan, Y.; Yang, Z. Challenges, Experience, and Prospects of Urban Renewal in High-Density Cities: A Review for Hong Kong. Land 2022, 11, 2248. [Google Scholar] [CrossRef]
- Liu, Y. Research on Landscape Design Based on CFD Numerical Simulation Technology for Outdoor Wind Environment of Buildings: A Case Study of Zhengda Feed Factory in Chuzhou City. J. Xi’an Univ. Arts Sci. (Nat. Sci. Ed.) 2021, 24, 64–68. [Google Scholar] [CrossRef]
- Ikegaya, N.; Ikeda, Y.; Hagishima, A.; Tanimoto, J. Evaluation of rare velocity at a pedestrian level due to turbulence in a neutrally stable shear flow over simplified urban arrays. J. Wind Eng. Ind. Aerodyn. 2017, 171, 137–147. [Google Scholar] [CrossRef]
- Fernandes, P.A. Space Syntax with Logic Programming: An Application to a Modern Estate. Urban Sci. 2023, 7, 78. [Google Scholar] [CrossRef]
- Zhou, Q.; Zheng, Y. Research on the spatial layout optimization strategy of Huaihe Road Commercial Block in Hefei city based on space syntax theory. Front. Comput. Neurosci. 2023, 16, 1084279. [Google Scholar] [CrossRef]
- López Baeza, J.; Carpio-Pinedo, J.; Sievert, J.; Landwehr, A.; Preuner, P.; Borgmann, K.; Avakumović, M.; Weissbach, A.; Bruns-Berentelg, J.; Noennig, J.R. Modeling Pedestrian Flows: Agent-Based Simulations of Pedestrian Activity for Land Use Distributions in Urban Developments. Sustainability 2021, 13, 9268. [Google Scholar] [CrossRef]
- Yuan, H.; Zhou, Y. The impact of crowds on visibility in based simulation and space syntax analysis. Front. Archit. Res. 2025, 14, 1398–1414. [Google Scholar] [CrossRef]
- Zhang, B.; Zhao, Y.; Liu, S. Multi-scene spatial configuration characteristics of Yongtai Zhuangzhai based on visibility graph analysis model. J. Fuzhou Univ. 2023, 51, 155–162. [Google Scholar] [CrossRef]
- Blocken, B.; Stathopoulos, T.; van Beeck, J.P.A.J. Pedestrian-level wind conditions around buildings: Review of wind-tunnel and CFD techniques and their accuracy for wind comfort assessment. Build. Environ. 2016, 100, 50–81. [Google Scholar] [CrossRef]
- Eastman, C.I. Natural summer and winter sunlight exposure patterns in seasonal affective disorder. Physiol. Behav. 1990, 48, 611–616. [Google Scholar] [CrossRef] [PubMed]
- Ericson, J.D.; Chrastil, E.R.; Warren, W.H. Space syntax visibility graph analysis is not robust to changes in spatial and temporal resolution. Environ. Plan. B Urban Anal. City Sci. 2020, 48, 1478–1494. [Google Scholar] [CrossRef]
- Wang, S.-M.; Huang, C.-J. Using Space Syntax and Information Visualization for Spatial Behavior Analysis and Simulation. Int. J. Adv. Comput. Sci. Appl. 2019, 10, 510–521. [Google Scholar] [CrossRef]
- Karabörk, R.N.; Yeşil, M. Evaluation of Campus Quality of Life (QCL) Through Space Syntax Analysis: The Case of Ordu University. In Architectural Sciences and Sustainable Approaches: University Campuses; Iksad Publication: Ankara, Türkiye, 2024; Volume 19, pp. 619–638. [Google Scholar] [CrossRef]
- Li, C.; Ma, X.; Li, Z. Axis extraction method research in space syntax. Computer Engineering and Application 2016, 52, 182–188. [Google Scholar] [CrossRef]
- Ostwald, M.J.; Dawes, M.J. Isovists: Spatio-Visual Mathematics in Architecture. Handb. Math. Arts Sci. 2020, 1–13. [Google Scholar] [CrossRef]
- Chen, X.; Hu, H.; Xu, Z.; Wu, Z.; Ma, R.; Wang, X. Wind comfort criteria and numbers of wind directions: The dual impact mechanism on pedestrian wind comfort evaluation in Qingdao, China. Build. Environ. 2025, 280, 113103. [Google Scholar] [CrossRef]
- Chokhachian, A.; Perini, K.; Giulini, S.; Auer, T. Urban performance and density: Generative study on interdependencies of urban form and environmental measures. Sustain. Cities Soc. 2020, 53, 101952. [Google Scholar] [CrossRef]
- Feitosa, F.O.; Wolf, J.H.; Lourenço Marques, J. Operationalizing spatial justice in urban planning: Bridging theory with practice. Urban Res. Pract. 2024, 17, 720–736. [Google Scholar] [CrossRef]
- Zhou, S.; Nijhuis, S.; Dijkstra, R. Towards a pattern language for green space design in high density urban developments. J. Urban Des. 2024, 29, 576–597. [Google Scholar] [CrossRef]
- Yang, S.; Dane, G.; Arentze, T.A. An agent-based model to simulate pedestrians’ affective experiences and activities for evaluating urban public space design. Cities 2025, 166, 106292. [Google Scholar] [CrossRef]
- Maginn, P.J. Towards more effective community participation in urban regeneration: The potential of collaborative planning and applied ethnography. Qual. Res. 2007, 7, 25–43. [Google Scholar] [CrossRef]
- Koutra, S.; Ioakimidis, C.S. Unveiling the Potential of Machine Learning Applications in Urban Planning Challenges. Land 2023, 12, 83. [Google Scholar] [CrossRef]
- Peng, Z.-R.; Lu, K.-F.; Liu, Y.; Zhai, W. The Pathway of Urban Planning AI: From Planning Support to Plan-Making. J. Plan. Educ. Res. 2023, 44, 2263–2279. [Google Scholar] [CrossRef]
- Batty, M. The New Science of Cities; The MIT Press: Cambridge, MA, USA, 2013. [Google Scholar] [CrossRef]
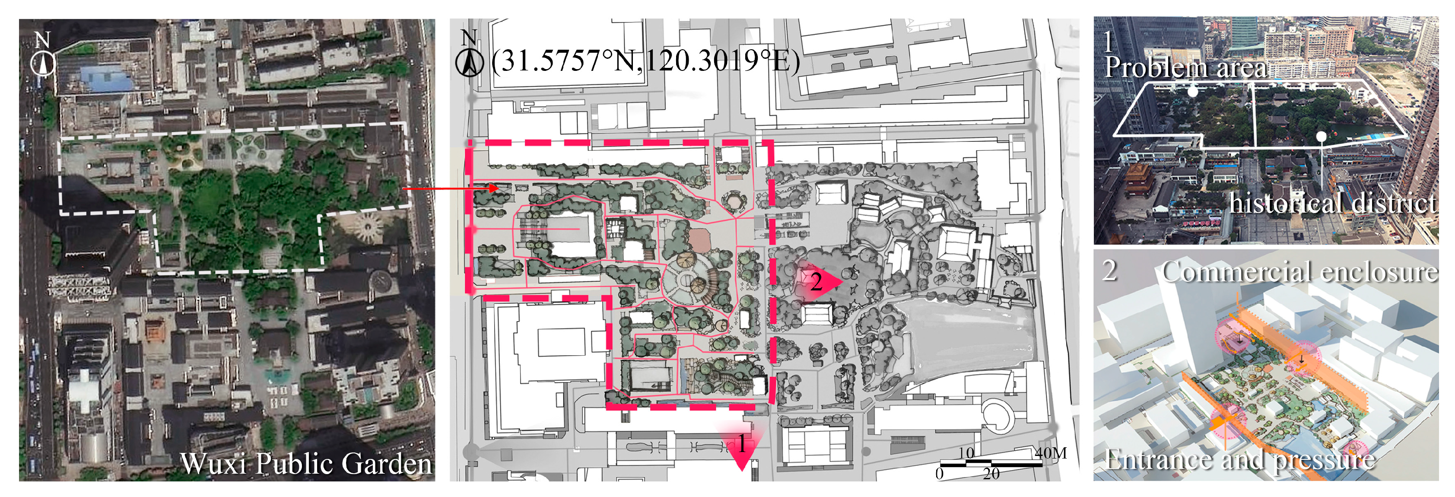


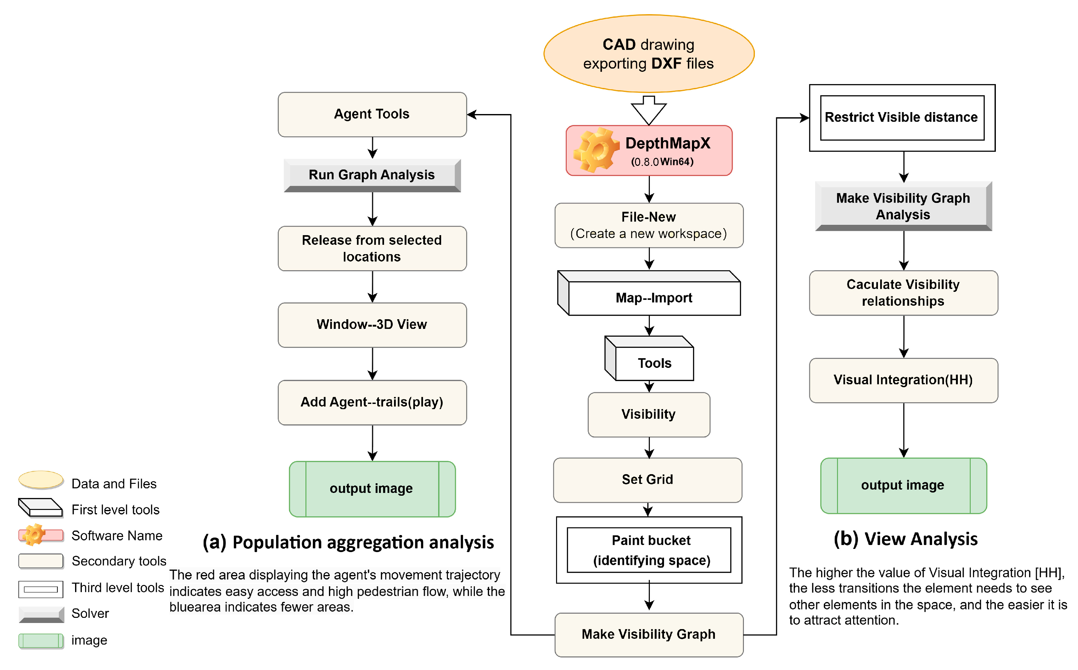
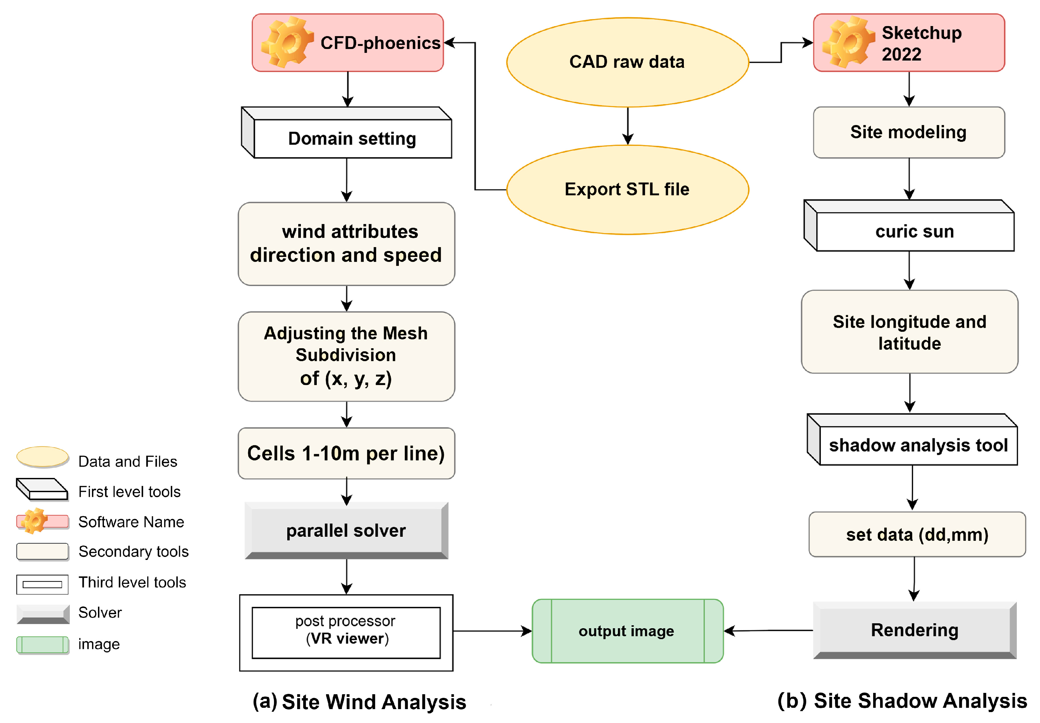
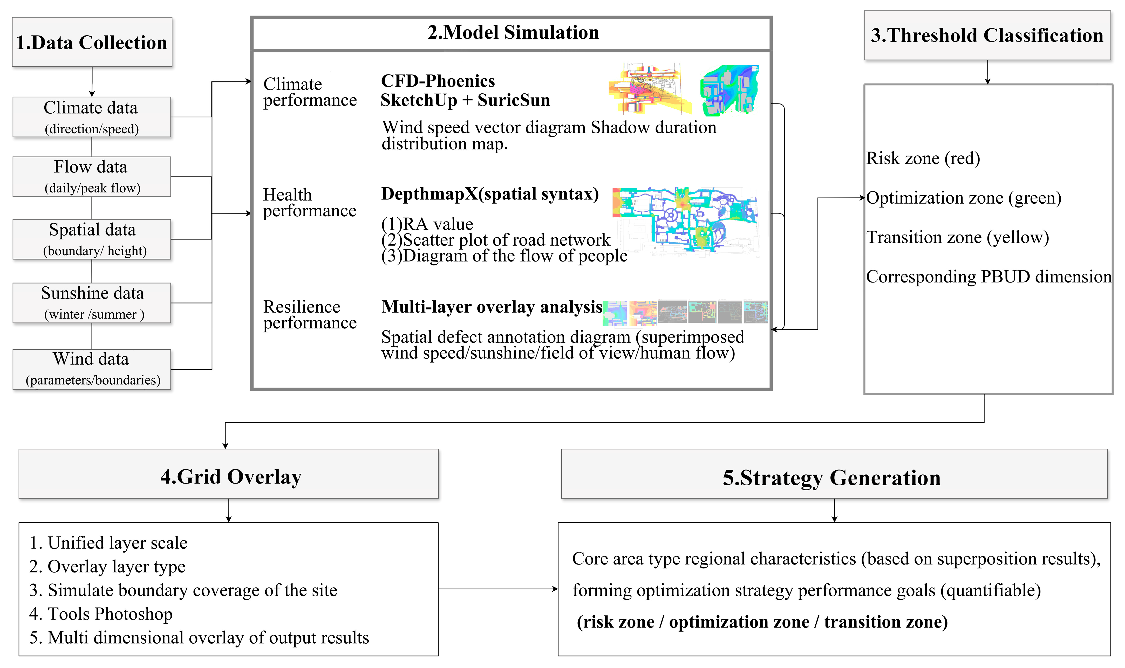
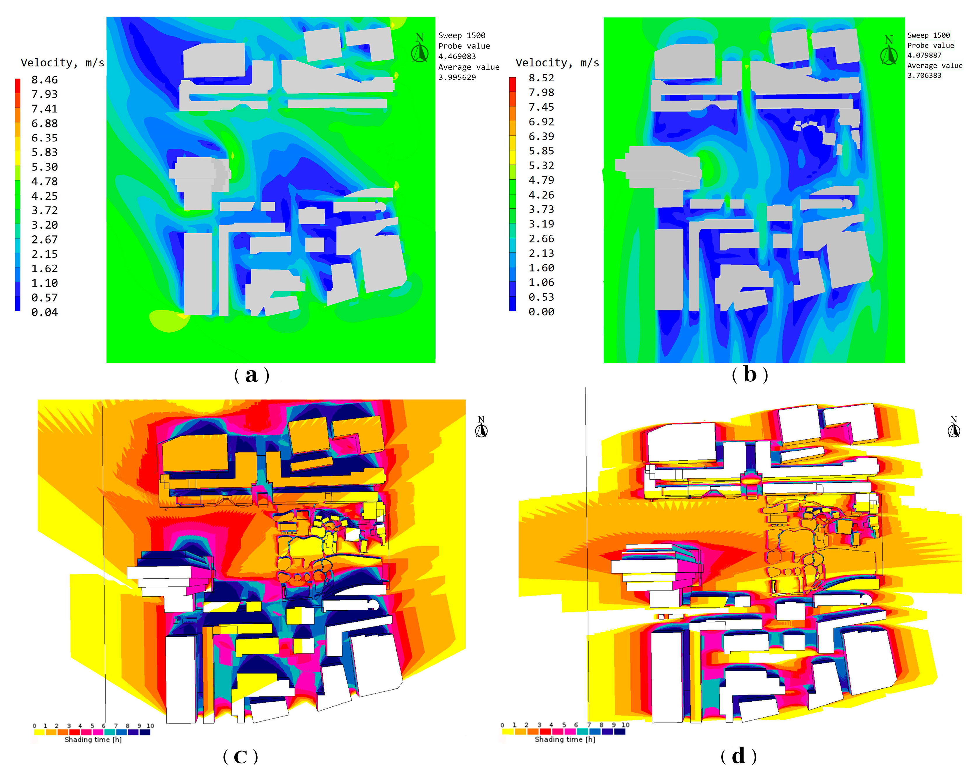


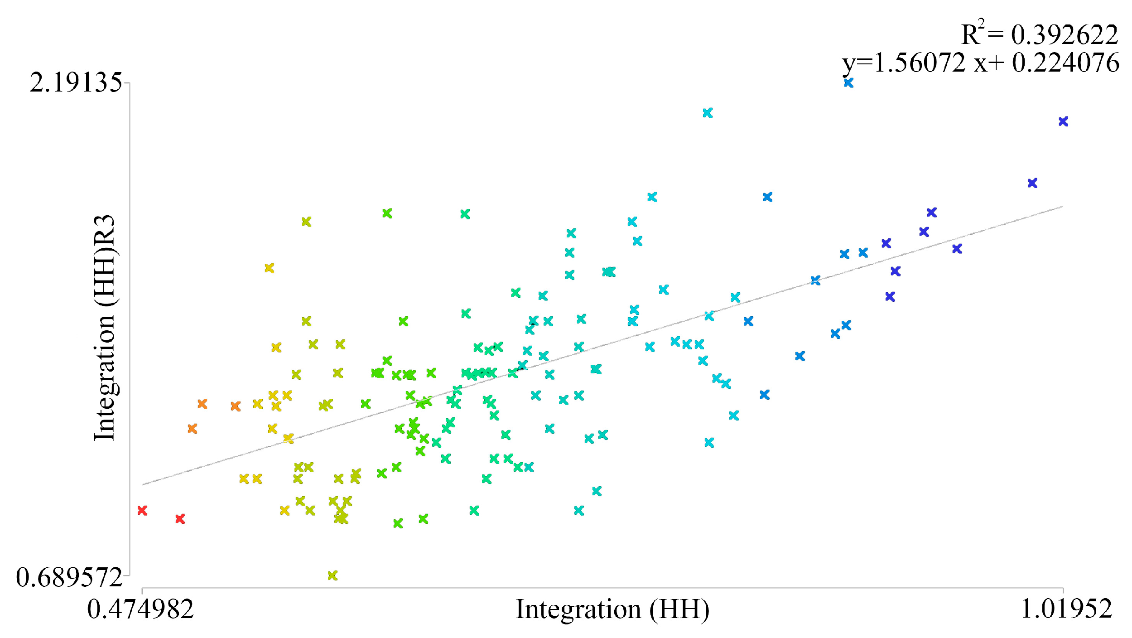




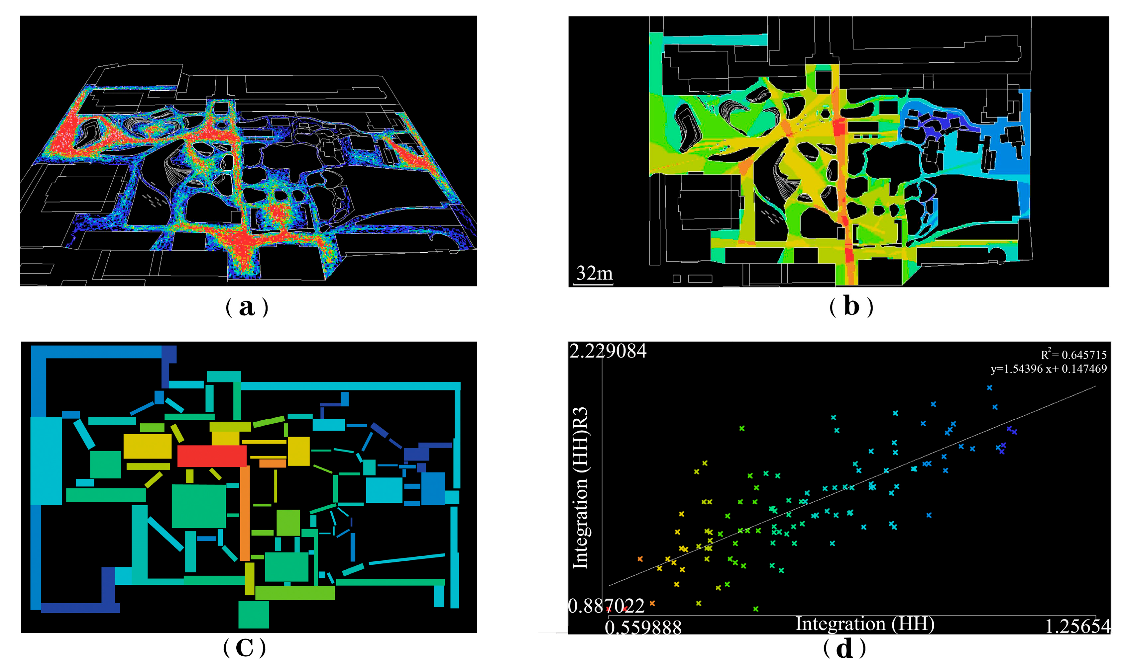
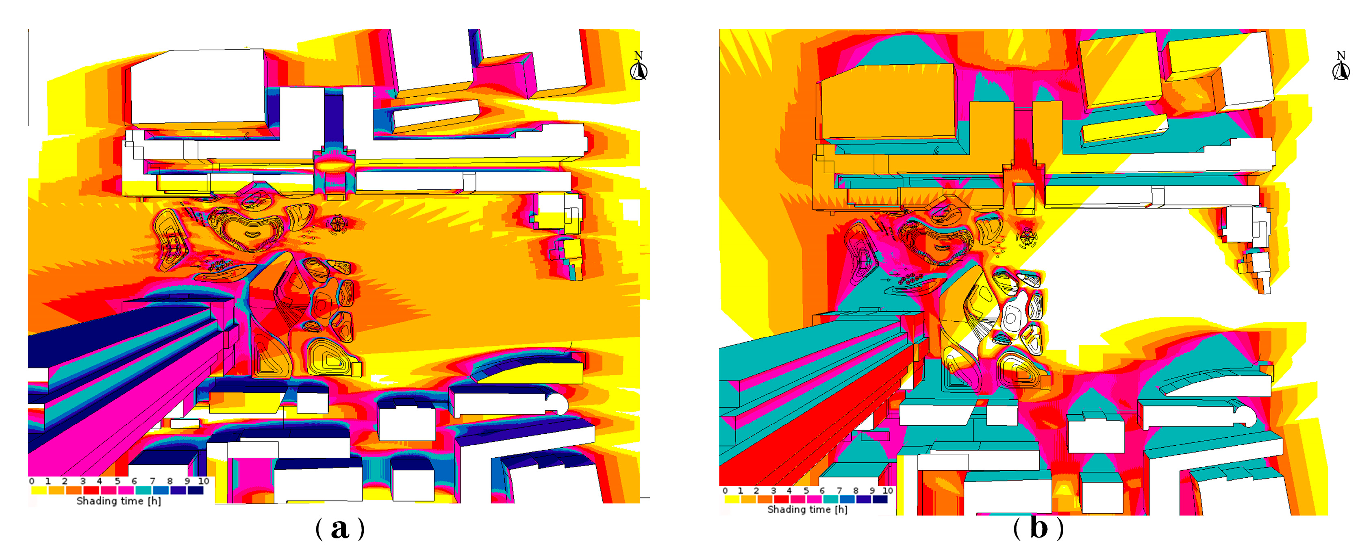

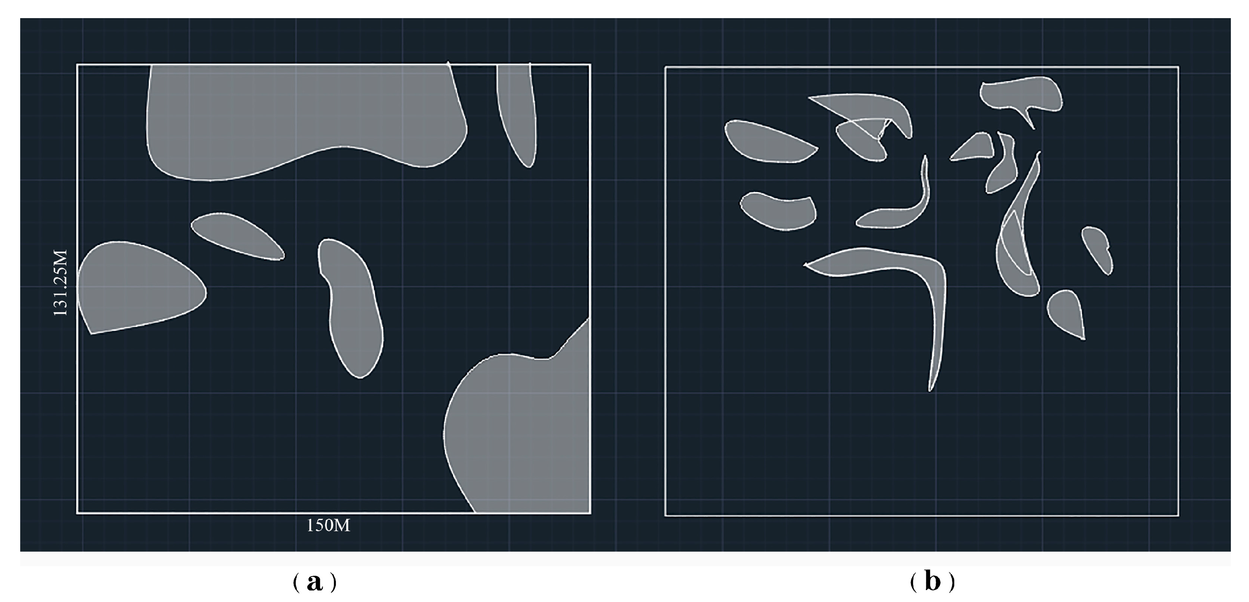




| Data Type | Source | Key Parameters | Collection Period |
| Climate Data | Wuxi Liangxi District Station, China Meteorological Administration | Summer: prevailing southeast wind 4.2 m/s, temperature 30 °C; Winter: north wind 3.9 m/s, temperature 0 °C; seasonal variation in wind direction and speed | January–December 2023 (four consecutive seasons) |
| Pedestrian Flow Data | Baidu Heatmap + Field Surveys | Average daily flow: ~7500 visits; peak holiday flow: 18,000–22,000 visits; main concentrations at entrances, circular pathways, and street-facing plazas | October–November 2023 (15 weekdays + 15 holidays) |
| Spatial Data | Wuxi Planning Institute CAD Drawings + Field Surveys | Park boundaries (including preserved historical areas and urban square zones); building heights 18.5–266 m; subdivision of landscape and building spatial units within the park | September 2023 |
| Thermal/Solar Radiation Data | SketchUp Pro + Suric Sun Plugin | (31.5757° N, 120.3019° E) Summer solstice (21 June): 07:00–18:00; Winter solstice (21 December): 09:00–15:00; shadow duration grid refined to 1 m2 | September 2023 (post-modeling simulation) |
| Wind Environment Data | STL Models + Phoenics CFD Software | Grid resolution 0.5–1.5 m; simulation height 80 m; turbulence model: RNG k–ε; inlet wind speed 4.2 m/s; outlet zero-pressure gradient; ground rough-wall boundary | September 2023 (post-modeling simulation) |
| Performance Dimension | Core Technical Tool | Quantified Objectives |
|---|---|---|
| Climatic Performance | CFD-Phoenics 2022 (wind simulation) [64] + SketchUp Pro 2025 (Suric Sun plugin, solar analysis) [45] + AutoCAD 2024 (area calculation) |
|
| Health Performance | Space Syntax (DepthmapX 0.8.0; including convex space analysis, axial analysis, visibility analysis, agent-based simulation) [31] + AutoCAD 2024 (area calculation) |
|
| Resilience Performance | Multi-layer Overlay (CFD wind map + solar shadow map + pedestrian heat map + space syntax accessibility map) + AutoCAD 2024 (area calculation) |
|
| Analysis Type | Risk Zone | Optimization Zone | Transition Zone |
|---|---|---|---|
| Space Syntax Pedestrian Heat Map (Health) [74] | Red-orange area (congestion) | Green area (comfortable flow) | Yellow area (moderate flow) |
| Space Syntax (RA, Health) [75] Based on percentile distribution of site-specific RA data (Table A1) | (low integration): RA > 0.07 | (moderate integration): 0.04 ≤ RA ≤ 0.07 | (Highly integrated): RA < 0.04 |
| Space Syntax Axis analysis [76] (Health) | Blue line segment | Red line segment | Yellow-green line segment |
| Space Syntax Visual field analysis [77] (Climatic) | Dark blue area | Red and yellow area | Yellow-green area |
| Wind Environment [78] (Climatic) | >4 m/s (strong wind risk) or <0.5 m/s (stagnant wind, heat retention) | 0.5–2 m/s (comfortable for core activity areas) | 2–4 m/s (green corridor adaptation; buffer strong winds) |
| Solar Exposure [72] (Shading; Climatic + Health) | >6 h (cold winter spaces, reduced outdoor activity) | <5 h (sufficient winter sunlight; comfortable for seasonal use) | 5–6 h (seasonal adaptation via deciduous trees) |
| Performance Dimension | Key Indicator | Pre-Renovation | Post-Renovation | Change |
|---|---|---|---|---|
| Climate | Comfortable wind zones (0.5–1 m/s) | 15% | >30% | +100% |
| Problematic wind areas | 30% | 11% | −63% | |
| Health | RA (Relative Asymmetry) | 0.0921 | 0.0904 | −1.8% |
| Integration correlation (R2) | 0.39 | 0.64 | +64% | |
| Effective pedestrian capacity | 3038 m2 (15.6%) | 3798 m2 (19.5%) | +25% | |
| Resilience | Number of spatial units | 155 | 115 | −26% |
| Activity areas with <3 h winter sunlight | 26% | 19% | −27% |
Disclaimer/Publisher’s Note: The statements, opinions and data contained in all publications are solely those of the individual author(s) and contributor(s) and not of MDPI and/or the editor(s). MDPI and/or the editor(s) disclaim responsibility for any injury to people or property resulting from any ideas, methods, instructions or products referred to in the content. |
© 2025 by the authors. Licensee MDPI, Basel, Switzerland. This article is an open access article distributed under the terms and conditions of the Creative Commons Attribution (CC BY) license (https://creativecommons.org/licenses/by/4.0/).
Share and Cite
Zhou, R.; Yang, Z.; Liu, J. Resilient Renewal of Aging Parks in High-Density Cities: Integrating Performance-Based Design and the Environmental Overlay Method in the Wuxi Case. Buildings 2025, 15, 3783. https://doi.org/10.3390/buildings15203783
Zhou R, Yang Z, Liu J. Resilient Renewal of Aging Parks in High-Density Cities: Integrating Performance-Based Design and the Environmental Overlay Method in the Wuxi Case. Buildings. 2025; 15(20):3783. https://doi.org/10.3390/buildings15203783
Chicago/Turabian StyleZhou, Ren, Zi Yang, and Jia Liu. 2025. "Resilient Renewal of Aging Parks in High-Density Cities: Integrating Performance-Based Design and the Environmental Overlay Method in the Wuxi Case" Buildings 15, no. 20: 3783. https://doi.org/10.3390/buildings15203783
APA StyleZhou, R., Yang, Z., & Liu, J. (2025). Resilient Renewal of Aging Parks in High-Density Cities: Integrating Performance-Based Design and the Environmental Overlay Method in the Wuxi Case. Buildings, 15(20), 3783. https://doi.org/10.3390/buildings15203783






