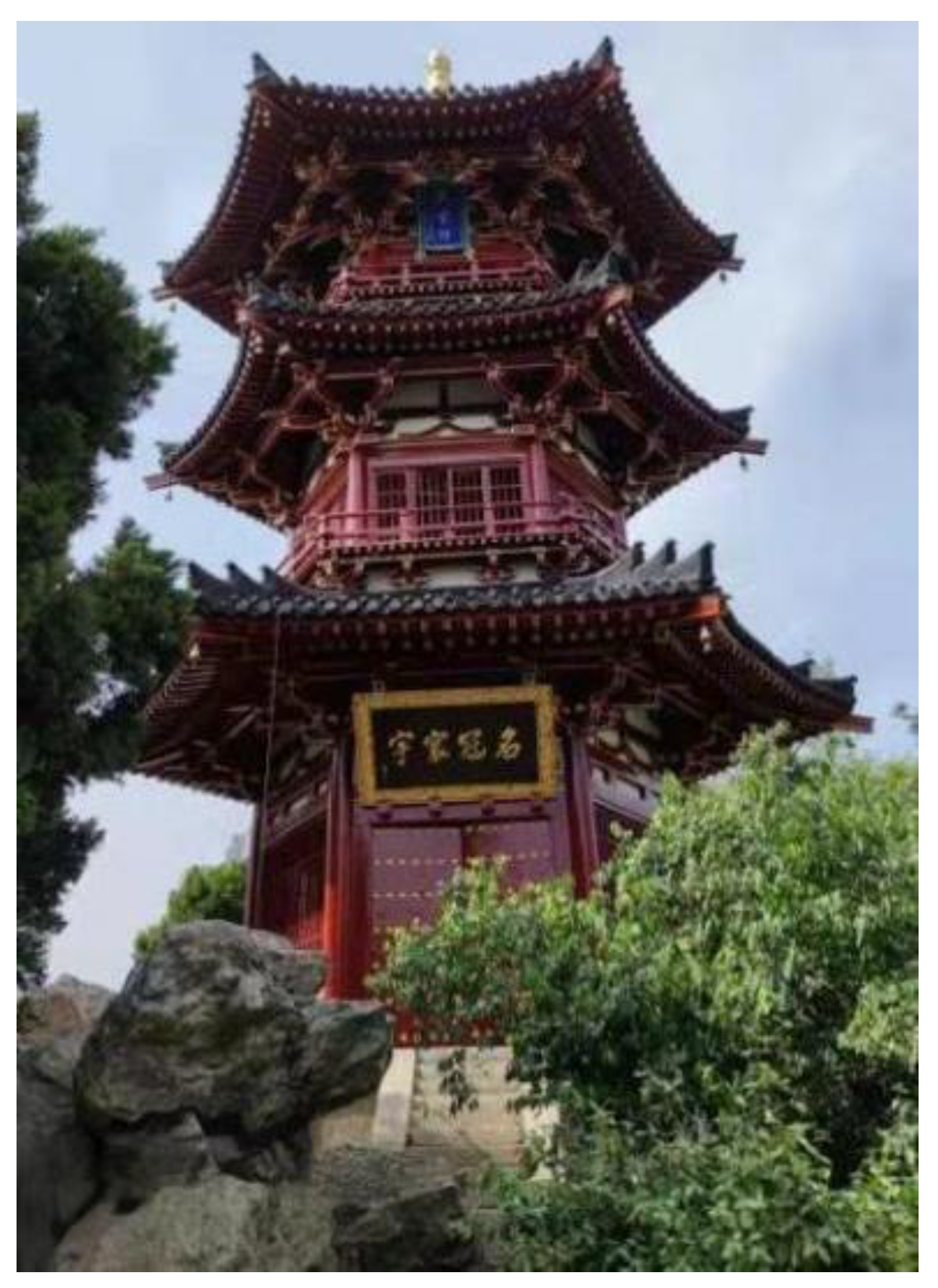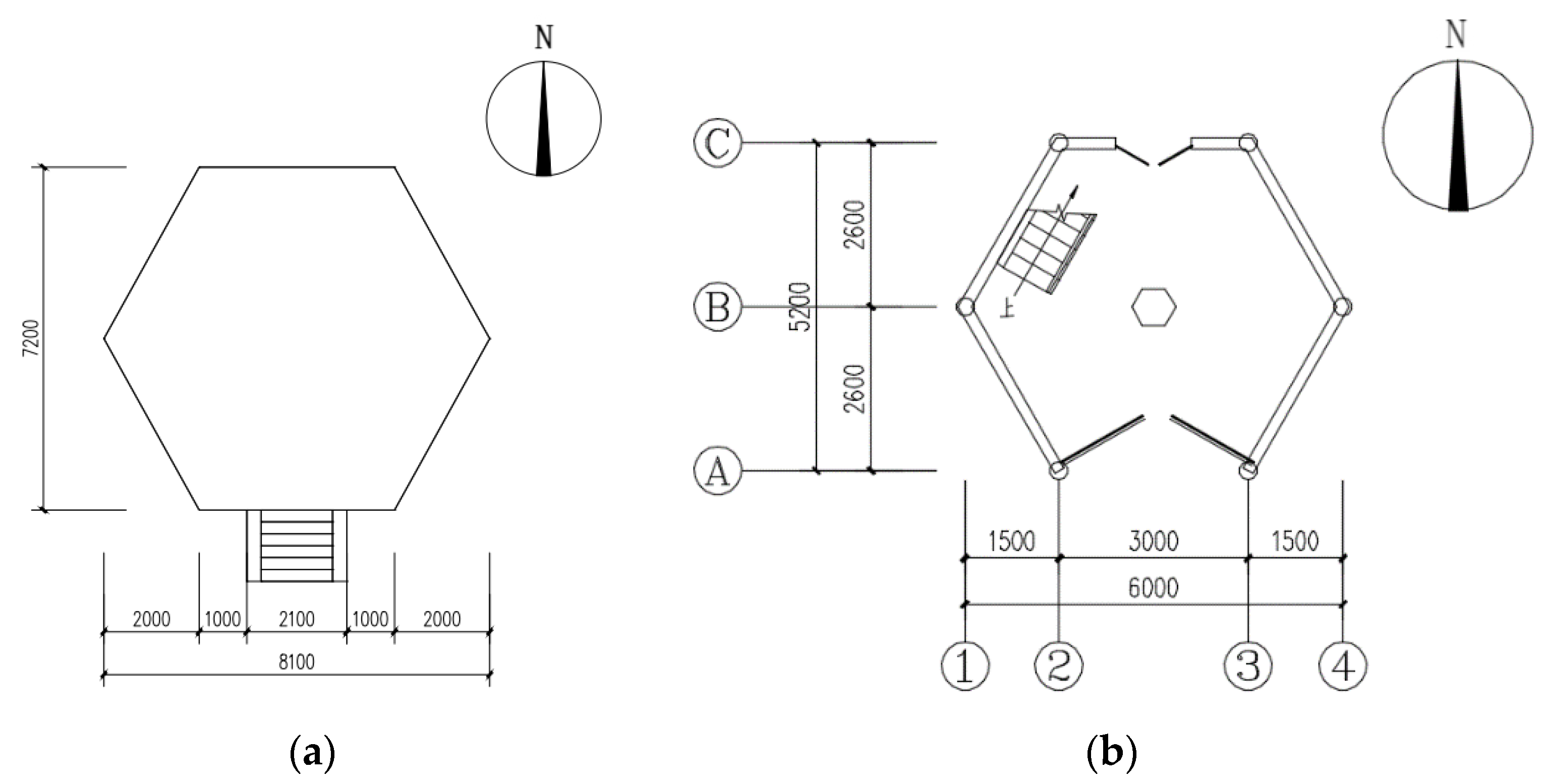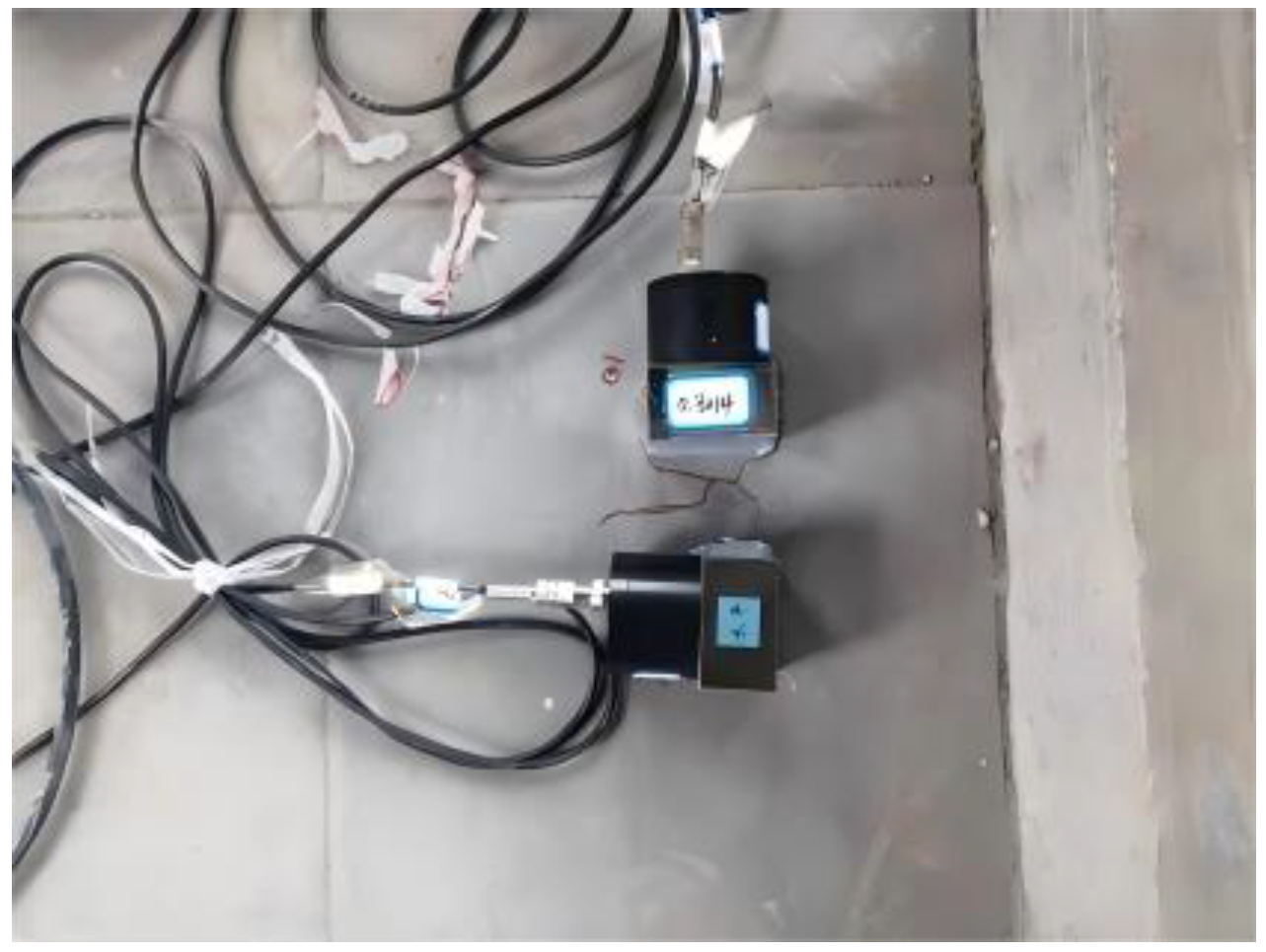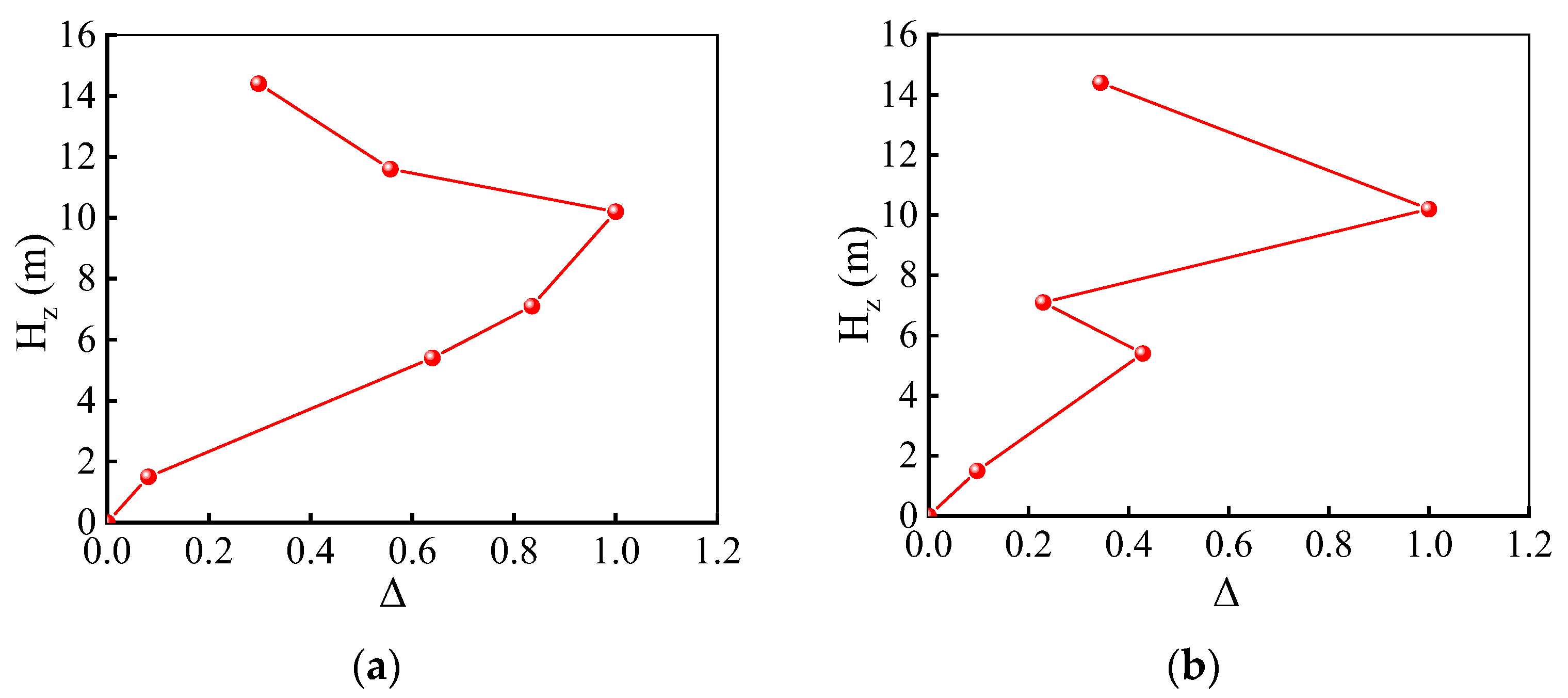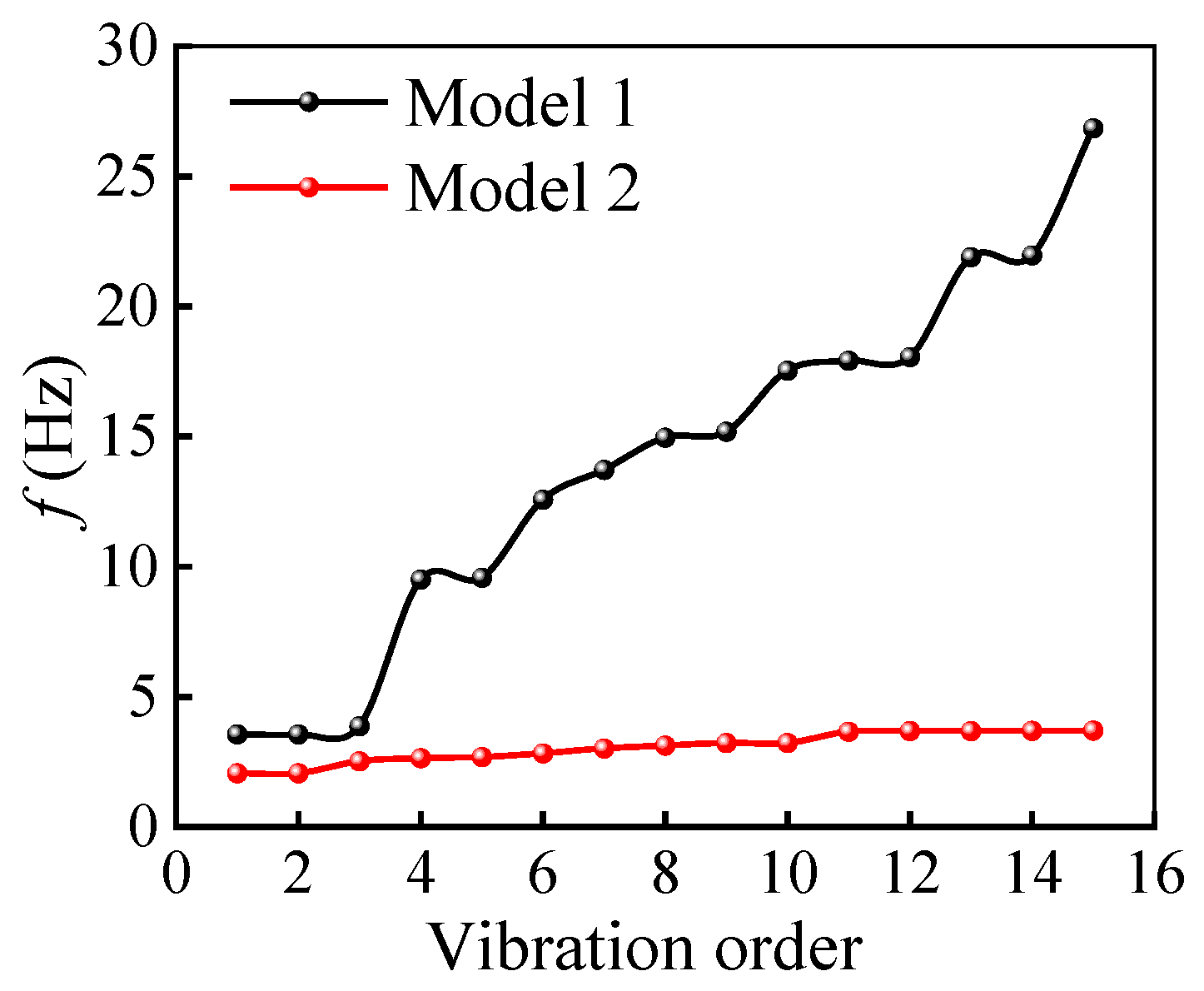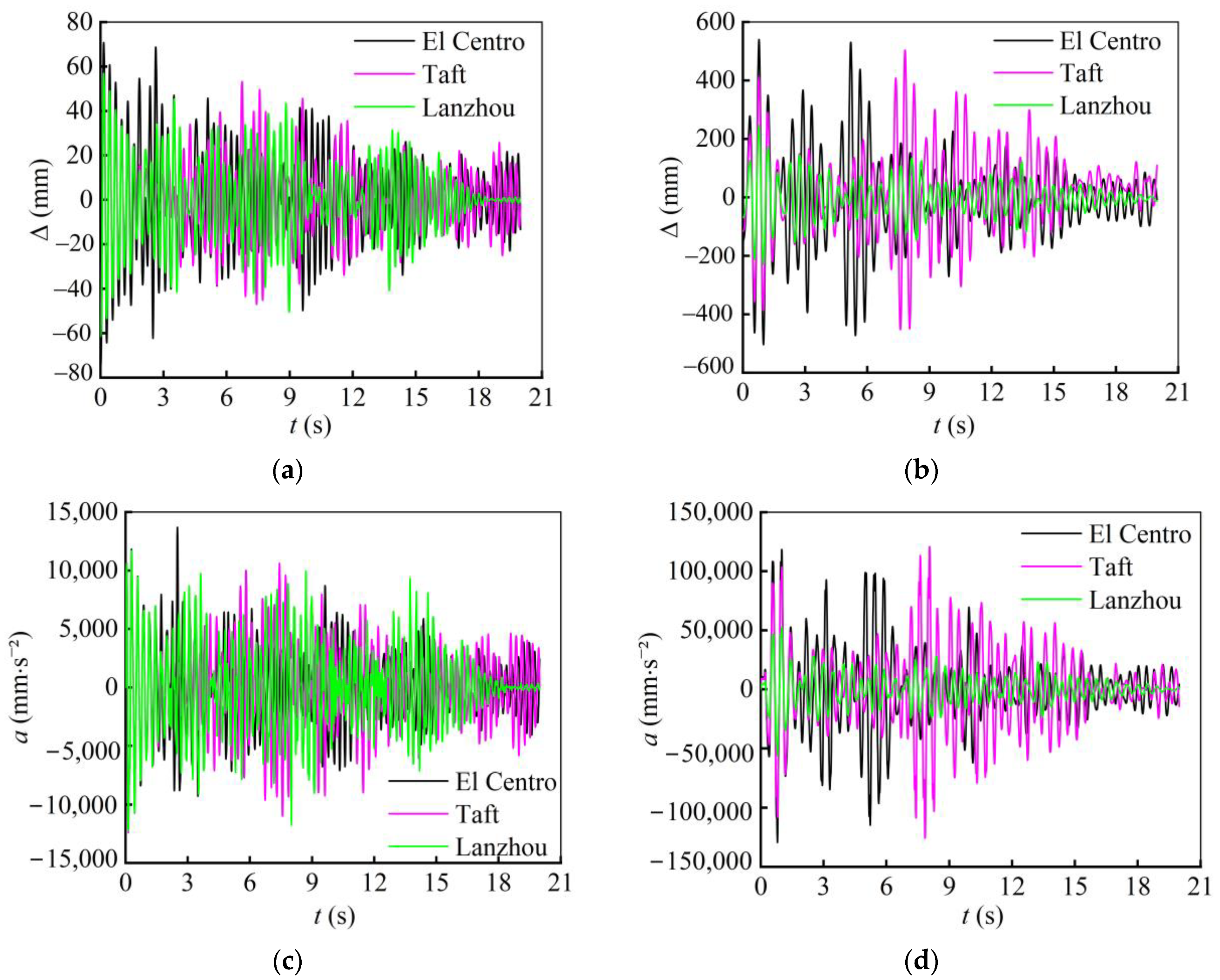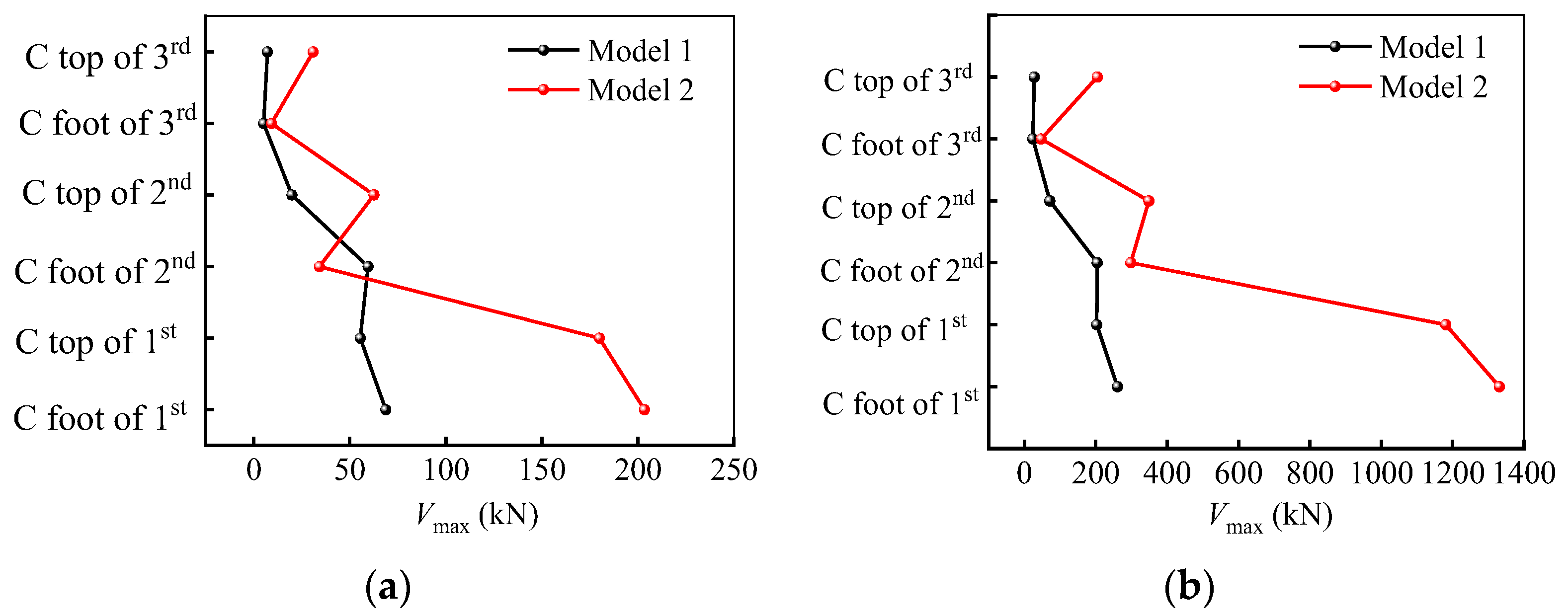1. Introduction
As one of the most remarkable architectural structures in modern history, Caiyunjian Tower in Xingqing Palace Park showcases the extraordinary craftsmanship of ancient times and carries significant cultural heritage value [
1]. The Xingqing Palace site is currently on the tentative list of UNESCO World Cultural Heritage sites along the Silk Road, with significant historical, scientific, and artistic values. Unlike architectural landscapes on low plains or mountainous ancient buildings on elevated peaks, Caiyunjian wooden tower, situated at the park’s highest point with a bluestone platform and high stylobate, complicates the seismic performance of its overall structure.
Caiyunjian Tower is a three-story hexagonal tower constructed with a Dou-gong bracket, featuring a double-eave roof adorned with green glazed tiles (
Figure 1). The high stylobate, composed of manually compacted fill soil and loess, is 10 m high with a slope ratio of approximately 1:2. Caiyunjian Tower stands at a height of 20.8 m, comprising a 1.5 m platform and a 19.3 m wooden structure. The hexagonal wooden structure consists of three visible floors and two flat-floored layers, with a decreasing projected area from bottom to top. The center of the wooden tower is a reinforced concrete core column with a variable cross-section through the top. Wood braces and steel plates are employed between the eave columns and core columns of the flat-floored layers. The dimensions of the first floor are 6 m in length and 5.2 m in width, with six columns measuring 0.32 m in diameter and 3.65 m in height, spaced 3 m apart. The second floor measures as 5.4 m in length and 4.65 m in width, with columns that are 0.3 m in diameter and 4.8 m in height. The third floor measures as 4.6 m in length and 3.75 m in width, with columns that are 0.28 m in diameter and 4.2 m in height. The platform is a hexagonal structure with a length of 8.1 m from east to west and a width of 7.2 m from south to north. It is covered with bluestones and boulder strips on the outside and filled with compacted clay and loess inside.
Figure 2 shows the plan view of the platform and the first floor. The numbers and letters in
Figure 2b are column grid axis numbers for east-west and north-south directions, respectively. Key components such as hypostyle columns, eave columns, braces, and diagonal beams are detailed in
Table 1, including their cross-sectional dimensions.
Some scholars have carried out a lot of research to study the soil–structure interaction. Zhang and Far [
2] performed simulation analysis of rigid base and flexible base frame-core tube structures. The results showed that the soil–structure interaction has a remarkable impact on the seismic behavior of high-rise frame-core tube structures as it can increase the lateral deflections and inter-story drifts and decrease the story shear forces of structures. Through a numerical analysis considering the interaction between soil and structure carried out for low- to medium-rise buildings, Bolisetti and Whittaker [
3] pointed out that the presence of the deep basement reduces uplift in the footings and results in smaller peak spectral accelerations at the roof. Heiland et al. [
4] studied the soil–structure interaction on the dynamic characteristics of railroad frame bridges. The results showed that the natural frequencies react robustly to the soil–structure interaction and are thus mainly influenced by the structural stiffness of the frame. The above studies indicated that the interaction between soil and structure makes the foundation affect the dynamic characteristics and seismic response of the superstructure [
5,
6]. However, the above studies mainly focused on the interaction between soil and structure in modern structures, with less research on historical buildings.
To investigate the influence of the substructure on the upper wooden structures of historic buildings, Zhao et al. [
7,
8] developed a finite element model of the Drum Tower in Xi’an. A modal analysis indicated that the impact of the stylobate on the dynamic characteristics of the upper wooden structure is significant and should be considered. Xue et al. [
9] conducted a numerical analysis on the seismic response of the Yingxian Wooden Pagoda, and the results showed that the high stylobate amplifies the acceleration and displacement of the wooden structure. A 3D finite element model of wood structure–abutment–foundation of Xi’an Bell Tower was established by Meng et al. [
10]. The results indicated that the relative displacement of the second floor of the timber structure is increased by 2.12 times and the displacement of tower base relative to the ground is increased by 44%. Their findings revealed that when the natural frequencies of the upper wooden structure align closely with those of the high stylobate, the latter significantly affects the dynamic characteristics of the former. As a famous palace-style timber building with a high stylobate, Guangyue Tower was studied by Sun et al. [
11] and Meng et al. [
12]. The results indicated that when the soil–structure interaction is considered, the natural frequency of the structure is reduced, and its influence on the high-order natural frequency of the structure is greater than the influence on the low-order natural frequency. Pan et al. [
13,
14,
15] carried out a detailed analysis of the ancient wooden buildings on a slope from the aspects of failure mode, dynamic characteristics, and seismic mechanism. The research shows that the high-slope structure reduces the seismic performance of the upper wooden structures. The above research revealed the impact of the high stylobate on the superstructure should not be overlooked for historical structures [
16,
17,
18]. However, in the existing research, the superstructure is mostly palace-style buildings, and there are few tower buildings.
Based on the study of palace-style historical buildings, tower-type historical buildings have been widely studied. Gao et al. [
19] carried out an in situ dynamic test on the Jiufeng Temple ancient masonry pagoda and obtained its modal characteristics. On this basis, the finite element model of the pagoda was established to study the failure mechanism. The results showed that the top of the pagoda was the weak position. Yuan et al. [
20] analyzed the dynamic characteristics and seismic response of Luoshan Temple Tower. The results show that the displacement angle of the bottom floor of the tower is large under earthquakes of various intensities, and the whipping effect at the top of the tower is obvious. The damage of the masonry at the bottom of the pagoda body and the openings of each layer of arch coupons is relatively serious. Xu et al. [
21] studied the influence of inclination on the seismic performance of brick masonry toter. The results revealed that the resonant frequency of the inscribed tower model was 41% lower than the original model. Inclination enhances the acceleration and displacement responses. Abruzzese et al. [
22] established a numerical model of masonry ancient pagoda while considering architectural characteristics and damage conditions, which provided a basis for the risk assessment of ancient pagodas. Zhang et al. [
23] studied the influence of topographic effect on the seismic response of ancient pagodas. The results show that the hilly terrain can amplify the relative displacement, acceleration, and inter-story displacement angle of masonry pagodas. Therefore, the influence of high slope soil should be considered when studying the seismic performance of ancient pagodas. However, the research on the seismic performance of the tower structures mentioned above mainly focuses on the tower itself, and there is relatively little research on the influence of a high stylobate and high slope soil on the upper tower.
To predict the seismic response and evaluate the seismic performance of high-stylobate structures, this study uses Caiyunjian Tower, a multi-story wooden structure, as a case study. El Centro, Taft, and Lanzhou waves were selected for dynamic analyses, for which the reason are listed below: El Centro wave and Wenchuan waves include east–west, north–south, and vertical directions, and these waves are often used to calculate the dynamic response of the structure, which is located in the III-type site classification. The Lanzhou wave is an artificial wave with a duration of 20.00 s, which is statistically significant and often used for seismic performance analysis.
Through in situ dynamic testing and finite element simulation [
24,
25], the influence of a high stylobate on the dynamic characteristics and seismic response of wooden tower structures is discussed.
Figure 3 shows a flowchart of dynamic characteristics and seismic response analysis.
4. Dynamic Characteristics Analysis
The natural frequencies and corresponding vibration mode of model 1 were obtained by modal analysis using the block Lanczos algorithm, and the method has been widely used and calibrated in the references [
34,
35].
A comparison of simulated and in situ measured values in
Table 9 shows a relative error of under 10%, confirming the validity of model 1. Model 2 is derived from model 1.
As shown in
Figure 11, the first three order frequencies in model 1 are similar, but the fourth order and higher frequencies show significant variation, suggesting instability attributed to platform influence. Both models exhibit similar first three order frequencies, with model 2 accounting for the high stylobate’s impact. Model 2 displays minimal frequency variation as the order rises, with little effect from the high stylobate on low-order frequencies but significant influence on high-order frequencies. The soil–structure interaction leads to a decrease in the structure’s natural frequencies. The fundamental natural frequencies of model 1 and model 2 are, respectively, 3.7669 Hz and 2.0633 Hz, which means that the involvement of flexible soil reduces the fundamental frequency of the overall structure.
The first three mode shapes of model 1 and model 2 are nearly identical; the first and second modes show translational movements along the east–west and north–south directions, while the third mode exhibits torsional motion, as illustrated in
Figure 12 and
Figure 13. In model 2, the amplitude of soil vibration increases notably for the fourth and fifth modes, particularly for higher modes, owing to the low stiffness of the high stylobate.
Modal participation factors for vibration modes are presented in
Table 10 and
Table 11 for model 1 and model 2, respectively, illustrating each mode’s contribution to the structural seismic response.
The first two modes of model 1 significantly contribute to the seismic response, whereas the platform minimally affects the fourth mode along the east–west (Y-axis) and the fifth mode along the north–south (X-axis). Considering the high stylobate’s influence, modes 1 and 2 make the largest contributions to the seismic response. Furthermore, the influence of the ninth soil mode amplifies, thereby making the contributions of the first 10 modes substantial. Considering the high stylobate’s influence alters the response direction of the first mode, underscoring the significance of a high stylobate in the study of the dynamic properties of ancient wooden structures.
