The Potential and Usage of the Architectural Heritage of Mining Sites: Case Studies in the Locality of Rudňany, Slovakia
Abstract
1. Introduction
- What are the specifics and the usage potential of the mining objects?
- What is the potential for a conversion of the function and sustainability of the mining objects in the Rudňany locality?
2. Materials and Methods
3. Background of the Research—The Locality, History, and Heritage
4. Results
- Territory and environment;
- Architecture–construction;
- Manufacture–technology.
- Environment and landscape (the context of the structure and the environs is evaluated);
- Architecture (judged by the state of upkeep—accenting of evaluated elements, units, objects);
- Construction technologies (evaluated are originality, singularity, and construction identity);
- Construction and structural (preserved on the basis of constructional logic; originality and quality of construction substance are evaluated).
- Building history (considered is the documentation value of the preserved object from the standpoint of architectural development);
- Traditions of production and mining (considered is the documentation value of the preserved object from the standpoint of industrial and technical development);
- Social (considered is the social—societal dimension of the mining community life);
- Economic (considered is the stability of the preserved object on the basis of the assumption of its overall profitability).
4.1. Case Studies
4.1.1. The Šachta Mier/Mier Shaft
- -
- Stone functions focused on the documentation and on an experiential presentation of the history of mining and the life of the local society;
- -
- Functions of a flexible character will include input in real time with a focus on the present-day requirements of the locality (educational activities for the general public exploring nature and the local geology, exhibitions of local ethnic groups).
4.1.2. Nový Závod/New Factory
- -
- Stone functions—semi-public (apartment living, areas for organized sport, culture, education) and public (temporary accommodation, presentation of the history of ore refining and the life of the local society);
- -
- Functions of a flexible character—will be adapted at the appropriate time with a focus on the present requests of the locality: farmers’ markets, spaces for fairs, gastro and recreation/sports activities, community life.
5. Discussion
5.1. The Specifics and the Usage Potential of the Mining Objects
5.2. Conversion of the Function in the Context of Sustainability
- -
- Minimum excavation work and use of existing materials to the maximum extent;
- -
- Minimal interventions to bearing and surface constructions;
- -
- Use of existing technologies (heritage preservation) as traces of the original manufacturing functions and as artefacts;
- -
- Simple construction–technical solutions for the proposed functions.
5.3. The Feasibility Study
- Locality, environment, building, and genius loci;
- Architectonic concept (setting of the preservation level of the original character of the object, application of new form, extent of intervention, and building transformation);
- Building structure (usability and setting of the intervention level for the original structure);
- Identification of the manufacturing technology for the preservation of artefacts;
- Defining and spatially validating the design of new functions in the context of sustainability (Table 3).
- -
- Enlivening highland tourism and travel;
- -
- Overall visitor rates indirectly contribute to an area’s economic development;
- -
- Positive impact on the area of education;
- -
- Direct bearer of the mining reference to future generations;
- -
- Development of an infrastructure;
- -
- Development of specific activities on a local, regional, and to a degree, supra-regional level;
- -
- Recultivation and maintenance of the environment.
6. Conclusions
- To reflect in the new usages of the buildings the existing urban or countryside context. Regarding the site, during the original constructions, there was a relatively insensitive approach to the countryside and to the structure of the settlement, which, from the economic side of extraction, was an inevitable phenomenon.
- To take advantage of the spaciousness of the interior premises when combining the former and present functions—joining the old and the new. To conceive new functions on the principle of originality of representation in the locality and the region.
- To present the architectural solutions in such a way that expressive identity elements are preserved; to preserve to a maximum degree the technological artefacts and the spirit of the final day; to present them to the public within wide-reaching educational activities relating to mining and the region.
- To a maximum degree, preserve and make use of quality structural substances and details. To be very cautious in the area of the new appearance, to adapt the material expression of the architecture to the period of an object’s appearance.
Supplementary Materials
Author Contributions
Funding
Institutional Review Board Statement
Informed Consent Statement
Data Availability Statement
Acknowledgments
Conflicts of Interest
References
- Lacko, M. Baníctvo a hutníctvo na Spiši v rokoch 1526–1918 (Mining and metallurgy in Spiš in the years 1526–1918). In Historia Scepusii; Homza, M., Sroka, S.A., Eds.; FiF UK: Bratislava, Slovakia; UJ: Kraków, Poland, 2016; Volume II, pp. 957–1007. [Google Scholar]
- Malatinský, K.; Popovič, M. Z Dejín Baníctva v Rudňanoch (From the History of Mining in Rudňany); Východoslovenské vydavateľstvo, n.p.: Košice, Slovakia, 1985; pp. 34–38. (In Slovak) [Google Scholar]
- Bartošová, N.; Haberlandová, K. Industrial Heritage in the Eyes of Expertise/Experience Theory & Methodology of Industrial Heritage Conservation in the Context of Bratislava, 1st ed.; STU Publishers: Bratislava, Slovakia, 2016; pp. 25, 33. [Google Scholar]
- Lami, I.M.; Todella, E.; Prataviera, E. A Replicable Valorisation Model for the Adaptive Reuse of Rationalist Architecture. Land 2023, 12, 836. [Google Scholar] [CrossRef]
- Pranskūnienė, R.; Zabulionienė, E. Towards Heritage Transformation Perspectives. Sustainability 2023, 15, 6135. [Google Scholar] [CrossRef]
- Fragner, B. The architecture of conversion/Industrial Motives an Motivation. In Industrial Topography/The Architecture of Conversion Czech, Republic 2005–2015; Fragner, B., Valchářová, V., Eds.; ČVUT Praha, The Research Centre for Industrial Heritage (VCPD): Prague, Czechia, 2014; pp. 8–25. [Google Scholar]
- Stratton, M. Reviving industrial buildings: An overview of conservation and commercial interests. Understanding the potential: Location, configuration and conversion options. In Industrial Buildings. Conservation and Regeneration, 1st ed.; Stratton, M., Ed.; E & FN Spo: London, UK, 2000; pp. 9–27. [Google Scholar]
- Uyumaz, F.E.; Soyluk, A. Adaptive Reuse of Silo Buildings as Residential Buildings. J. Sci. 2023, 11, 321–336. [Google Scholar]
- The Nizhny Tagil Charter for the Industrial Heritage. The International Committee for the Conservation of the Industrial Heritage (TICCIH). Available online: https://ticcih.org/wp-content/uploads/2013/04/NTagilCharter.pdf (accessed on 17 July 2013).
- Condotta, M.; Zatta, E. Reuse of building elements in the architectural practice and the European regulatory context: Inconsistencies and possible improvements. J. Clean. Prod. 2021, 318, 128413. [Google Scholar] [CrossRef]
- de Sola-Morales Rubio, I. Terrain Vague. In Anyplace; Davidson, C., Ed.; MIT Press: Cambridge, UK, 1995; pp. 118–123. [Google Scholar]
- Nwaila, G.T.; Ghorbani, Y.; Zhang, S.E.; Frimmel, H.E.; Tolmay, L.C.K.; Rose, D.H.; Nwaila, P.C.; Bourdeau, J.E. Valorisation of mine waste—Part I: Characteristics of, and sampling methodology for, consolidated mineralised tailings by using Witwatersrand gold mines (South Africa) as an example. J. Environ. Manag. 2021, 295, 113013. [Google Scholar] [CrossRef]
- Nwaila, I.T.; Ghorbani, Y.; Zhang, S.E.; Tolmay, L.C.K.; Rose, D.H.; Nwaila, P.C.; Bourdeau, J.E.; Frimmel, H. E Valorisation of mine waste—Part II: Resource evaluation for consolidated and mineralised mine waste using the Central African Copperbelt as an example. J. Environ. Manag. 2021, 299, 113553. [Google Scholar] [CrossRef]
- Ostręga, A.; Szewczyk-Świątek, A.; Cała, M.; Dybeł, P. Obsolete Mining Buildings and the Circular Economy on the Example of a Coal Mine from Poland—Adaptation or Demolition and Building Anew? Sustainability 2024, 16, 7493. [Google Scholar] [CrossRef]
- Duží, B.; Jakubínský, J. Brownfield dilemmas in the transformationof post-communist cities: A case study of Ostrava, Czech Republic. Hum. Geogr. J. Stud. Res. Hum. Geogr. 2013, 7, 53–64. [Google Scholar] [CrossRef]
- Industrial Heritage Buildings: Adapt, Reuse, Enhance! Available online: https://culturalheritageinaction.eu/industrial-heritage-buildings-adapt-reuse-enhance/ (accessed on 20 April 2022).
- Patsiuk, V.S.; Ostapchuk, I.O.; Kazakov, V.L. Mining tourism as a guarantee of sustainable development of industrial regions (on the example of Kryvyi Rih region). In Proceedings of the 4th International Conference on Sustainable Futures: Environmental, Technological, Social and Economic Matters, Kryvyi Rih, Ukraine, 22–26 May 2023; IOP Conference Series: Earth and Environmental Science. IOP Publishing Ltd.: Bristol, UK, 2023; Volume 1254, p. 01213. [Google Scholar] [CrossRef]
- Naramski, M.; Herman, K.; Szromek, A.R. The Transformation Process of a Former Industrial Plant into an Industrial Heritage Tourist Site as Open Innovation. J. Open Innov. Technol. Mark. Complex. 2022, 8, 74. [Google Scholar] [CrossRef]
- Hristov, I.; Simeonov, T.; Asparuhov, S. Conversion of multi-storey industrial buildings. In Proceedings of the 15th International Scientific Conference VSU ’2015, University of Architecture, Civil-Engineering and Geodesy, Sofia, Bulgaria, 4–5 June 2015; Available online: https://www.academia.edu/30111469/conversion_of_multi_storey_industrial_buildings?email_work_card=view-paper (accessed on 15 August 2015).
- Iavarone, A.H.; Birer, E. The Concept of Limits in Architecture as an Instructional Tool for Design Education. J. Des. Studio 2020, 2, 111–130. [Google Scholar] [CrossRef]
- The Athens Charter_1931. Available online: https://civvih.icomos.org/wp-content/uploads/2022/03/The-Athens-Charter_1931.pdf (accessed on 10 March 2022).
- Charter of Venice_1964. Available online: https://civvih.icomos.org/wp-content/uploads/2022/03/Charter-of-Venice_1964.pdf (accessed on 10 March 2022).
- Charter of Washington_1987. Available online: https://www.bda.gv.at/dam/jcr:c611b5f3-59a2-4683-ace7-7439f7871ac5/The_Washington_Charter.pdf (accessed on 10 March 2022).
- Convention Concerning the Protection of the World Cultural and Natural Heritage. Available online: https://whc.unesco.org/archive/convention-en.pdf (accessed on 12 September 2022).
- Čukan, J.; Michalík, B. Terénny výskum v kultúrnej antropológii v optike teórie a praxe (The Field Research in Cultural Anthropology in the Scope of Theory and Practice). Culturol. Slovaca 2021, 1, 91–99. [Google Scholar]
- Mareš, J. Tvorba případových studií pro výzkumné účely (The Production of Case Studies for Research Purposes). Pedagogika 2015, 65, 113–142. [Google Scholar]
- Mason, J. Qualitative Researching, 2nd ed.; Sage Publications Ltd.: London, UK, 2002; pp. 37–38. [Google Scholar]
- Carlson, E.D.; Engebretson, J.; Chamberlain, R.M. The Evolution of Theory: A Case Study. Int. J. Qual. Methods 2005, 3, 20–39. [Google Scholar] [CrossRef]
- 2021 Population and Housing Census. Available online: https://www.scitanie.sk/en (accessed on 15 June 2023).
- OKRES Spišská Nová Ves. Vybrané Štatistické Dáta 2021. District Spišská Nová Ves. Selected Statistical Data 2021. Available online: http://www.sodbtn.sk/obce/okres_stat_vzdelanie_2021.php?kod_okres=810 (accessed on 15 June 2023).
- Ilkovičová, Ľ.; Ilkovič, J. Mining Educational Trail in Slovakia. Land 2022, 11, 936. [Google Scholar] [CrossRef]
- Lowenthal, D. The Heritage Crusade and the Spoils of History; Cambridge University Press: Cambridge, UK, 1998; pp. 128–129, 148–149. [Google Scholar]
- Schrijver, L. Design for Values in Architecture. In Handbook of Ethics, Values, and Technological Design; van den Hoven, J., Vermaas, P., van de Poel, I., Eds.; Springer: Dordrecht, The Netherlands, 2015; pp. 589–611. [Google Scholar] [CrossRef]
- Matthews, C.N. The Idea of the Site: History, Heritage, and Locality in Community Archaeology. In Landscapes Under Pressure; Lozny, L.R., Ed.; Springer: Boston, MA, USA, 2008; pp. 75–91. [Google Scholar] [CrossRef]
- Bacsi, Z.; Tóth, É. Word Heritage Sites as soft tourism destinations—Their impacts on international arrivals and tourism receipts. Bull. Geogr. Socio-Econom. Ser. 2019, 45, 25–44. [Google Scholar] [CrossRef]
- Husák, V. Priemyselné dedičstvo v architektúre—Dokument a prameň poznania civilizačného vývoja Slovenska v európskom prostredí (Industrial heritage in architecture—A document and source of knowledge about the civilizational development of Slovakia in the European environment). In Montánna História (Die Montangeschichte); Lacko, M., Ed.; LC, Ltd.: Limbach, Slovakia, 2009; Volume 2, pp. 8–45. (In Slovak) [Google Scholar]
- Zemánková, H. Tvořit ve Vytvořeném (Create in the Created), 1st ed.; Akademické nakladatelství CERM, Ltd.: Brno, Czechia, 2003; pp. 40–41. [Google Scholar]
- Ilkovič, J. Teoreticko-metodologické východiská premeny funkcií (Theoretical and methodological foundations of function transformation). In Premena Funkcií (Function Transformation); Supplement to the J. Projekt; SAS Bratislava: Bratislava, Slovakia, 2004; Volume 46, pp. 2–6. [Google Scholar]
- Šenberger, T. Conversion and Authenticity. In Architectural Conversion of Industrial Heritage in the Czech Republic 2000–2005; Fragner, B., Hanzlová, A., Eds.; Vestiges of Industry; Research Center for Industrial Heritage of the Czech Technical University in Prague: Prague, Czechia, 2005; pp. 136–137. [Google Scholar]
- Chisholm, D. Recycling the industrial spirit. In Architectural Conversion of Industrial Heritage in the Czech Republic 2000–2005; Fragner, B., Hanzlová, A., Eds.; Vestiges of Industry; Research center for industrial heritage of the Czech Technical University in Prague: Prague, Czechia, 2005; pp. 166–167. [Google Scholar]
- Never Demolish. Always Transform, with and for the Inhabitants. Available online: https://www.gsd.harvard.edu/2022/04/never-demolish-always-transform-with-and-for-the-inhabitants-anne-lacaton-on-urban-design-and-architecture/ (accessed on 13 April 2022).
- Ostapska, K.; Rüther, P.; Loli, A.; Gradeci, K. Design for Disassembly: A systematic scoping review and analysis of built structures Designed for Disassembly. Sustain. Prod. Consum. 2024, 48, 377–395. [Google Scholar] [CrossRef]
- Joshi, A.D.; Gupta, S.M. Evaluation of Design Alternatives of End-of-Life ProductsUnder Stochastic Yields in Multiple Periods. Am. J. Comp. Sci. Inf. Eng. 2017, 4, 52–64. [Google Scholar]
- Ilgin, M.A.; Gupta, S.M. Environmentally conscious manufacturing and product recovery (ECMPRO): A review of the state of the art. J. Environ. Manag. 2010, 91, 563–591. [Google Scholar] [CrossRef]
- Koutamanis, A.; van Reijn, B.; van Bueren, E. Urban mining and buildings: A review of possibilities and limitations. Resour. Conserv. Recycl. 2018, 138, 32–39. [Google Scholar] [CrossRef]
- Pilipavičius, J.; Daukšys, M.; Varnas, N.; Klumbyté, E. Conversion of Industrial Buildings to Residential Buildings. In Proceedings of the 3rd International Conference Advanced Construction 2012, Kaunas, Lithuania, 18–19 October 2012; pp. 146–153. [Google Scholar]
- Bianco, L. Architecture, values and perception: Between rhetoric and reality. Front. Archit. Res. 2018, 7, 92–99. [Google Scholar] [CrossRef]
- Sullivan, L.H. The Tall Office Building Artistically Considered. Lippincott Mag. 1896, 57, 403–409. [Google Scholar]
- Ingels, B.; Brorman Jensen, B.; Ginsberg, E.; Pahhota, D.; Zahle, D.; Johansson, H.; Pedersen, A.; Bergman, K.U. Yes is More: An Archicomic on Architectural Evolution, 1st ed.; Brorman Jensen, B., Ed.; BIG Aps: København, Denmark, 2009; pp. 14–15. [Google Scholar]
- Mining Site Wallers Arenberg/Nord-Pas de Calais Mining Basin. Available online: https://archello.com/project/mining-site-wallers-arenberg-nord-pas-de-calais-mining-basin (accessed on 7 December 2016).
- Cholteeva, Y. New Uses for Old Mine Shafts. Available online: https://mine.nridigital.com/mine_mar21/mining_rehabilitation_projects (accessed on 25 February 2021).
- Chapman, H. Coal Mine to Be Converted into Sustainable Technology Hub in Poland. Available online: https://www.prolandscapermagazine.com/2025/08/18/coal-mine-to-be-converted-into-sustainable-technology-hub-in-poland/ (accessed on 18 August 2025).
- Colas, E.; Klopries, E.-M.; Tian, D.; Kroll, M.; Selzner, M.; Bruecker, C.; Khaledi, K.; Kukla, P.; Preuße, A.; Sabarny, C.; et al. Overview of converting abandoned coal mines to underground pumped storage systems: Focus on the underground reservoir. J. Energy Storage 2023, 73, 109153. [Google Scholar] [CrossRef]
- Arsovski, V.; Dunovski, V. Conversion of abandoned industrial buildings into productive purposes without negative impacts on the environment—Treska factory, Skopje. Int. J. Eng. Sci. Invent. 2022, 11, 26–48. [Google Scholar] [CrossRef]
- Covatta, A.; Ikalović, V. Urban Resilience: A Study of Leftover Spaces and Play in Dense City Fabric. Sustainability 2022, 14, 13514. [Google Scholar] [CrossRef]
- Worthington, J. Industry and regeneration in a new century. In Industrial Buildings. Conservation and Regeneration, 1st ed.; Stratton, M., Ed.; E & FN Spo: London, UK, 2000; pp. 169–173. [Google Scholar]
- Petković-Grozdanovića, N.; Stoiljković, B.; Keković, A.; Murgul, V. The Possibilities for Conversion and Adaptive Reuse of Industrial Facilities into Residential Dwellings. Procedia Eng. 2016, 165, 1836–1844. [Google Scholar] [CrossRef]
- Remøy, H.T.; Van der Voordt, D.J.M. A new life: Conversion of vacant office buildings into housing. Facilities 2007, 25, 88–103. [Google Scholar] [CrossRef]
- Farrall, P. Feasibility Studies. An Architect’s Guide, 1st ed.; RIBA Publishing: London, UK, 2022; pp. 42–54. [Google Scholar]
- Stratton, M. Understanding the potential: Location, configuration and conversion options. In Industrial Buildings. Conservation and Regeneration, 1st ed.; Stratton, M., Ed.; E & FN Spo: London, UK, 2000; pp. 28–51. [Google Scholar]
- Qiao, X.; Liu, X.; Ye, W.; Chen, M. Construction of a Value Evaluation System for Fujian Tubao Architectural Heritage Based on Grounded Theory and the Analytic Hierarchy Process. Buildings 2025, 15, 2265. [Google Scholar] [CrossRef]
- Matěj, M.; Ryšková, M. Methodology for the Evaluation and Protection of Industrial Heritage from the Perspective of Heritage Management, 1st ed.; Kouřilová, M., Ed.; National Heritage Institute: Ostrava, Czechia, 2018; pp. 113–119. [Google Scholar]
- Szewczyk-Świątek, A.; Ostręga, A.; Cała, M.; Beese-Vasbender, P. Utilizing Circular Economy Policies to Maintain and Transform Mining Facilities: A Case Study of Brzeszcze, Poland. Resources 2024, 13, 112. [Google Scholar] [CrossRef]
- Elbelkasy, M.I.; Al Salafi, J.M.; Mahmoud, M.F. Re-use of historical buildings in the Holy city of Makkah: Case study selection guidelines. WIT Trans. Built Environ. 2015, 153, 63–74. [Google Scholar] [CrossRef]
- Petrov, V.L. Analytical review of the training system for mining engineers in Russia. Min. Sci. Technol. 2022, 7, 240–259. [Google Scholar] [CrossRef]
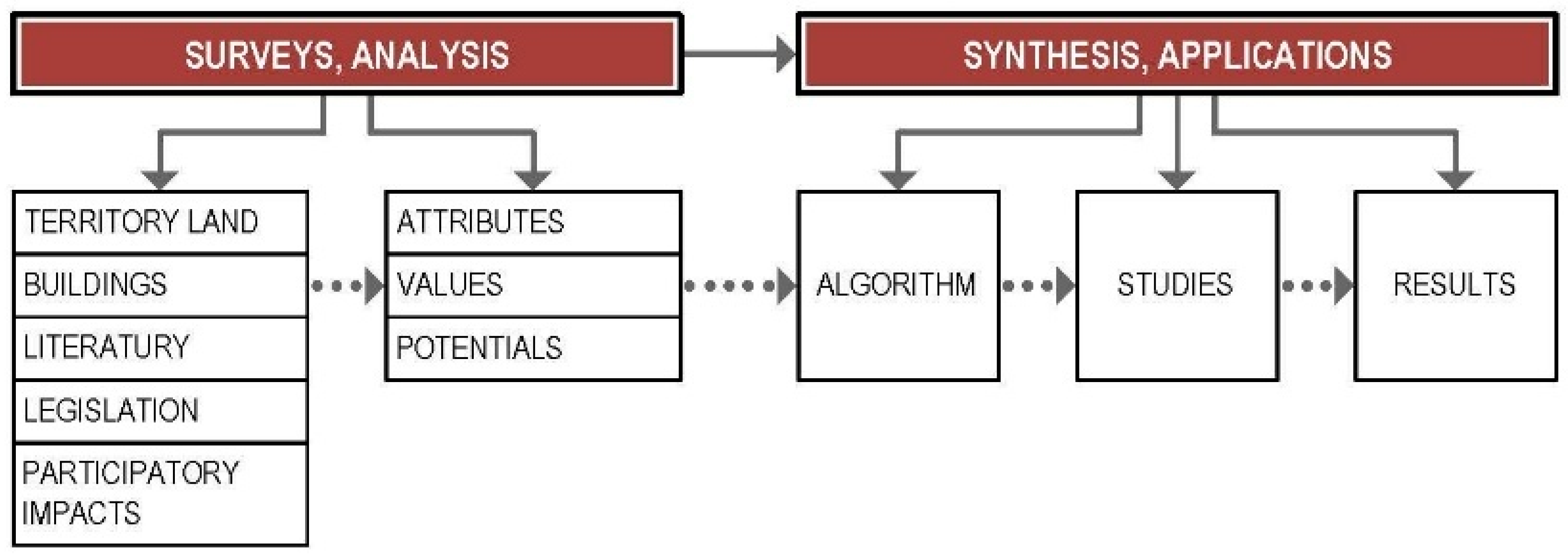


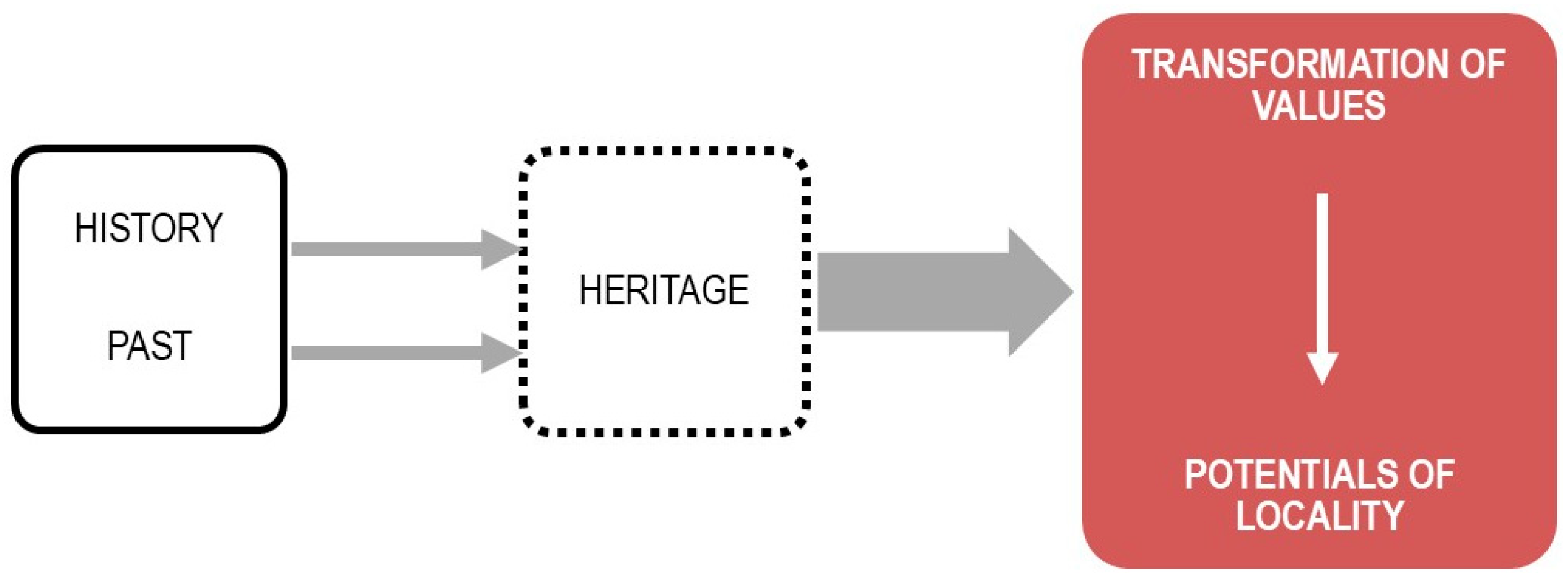

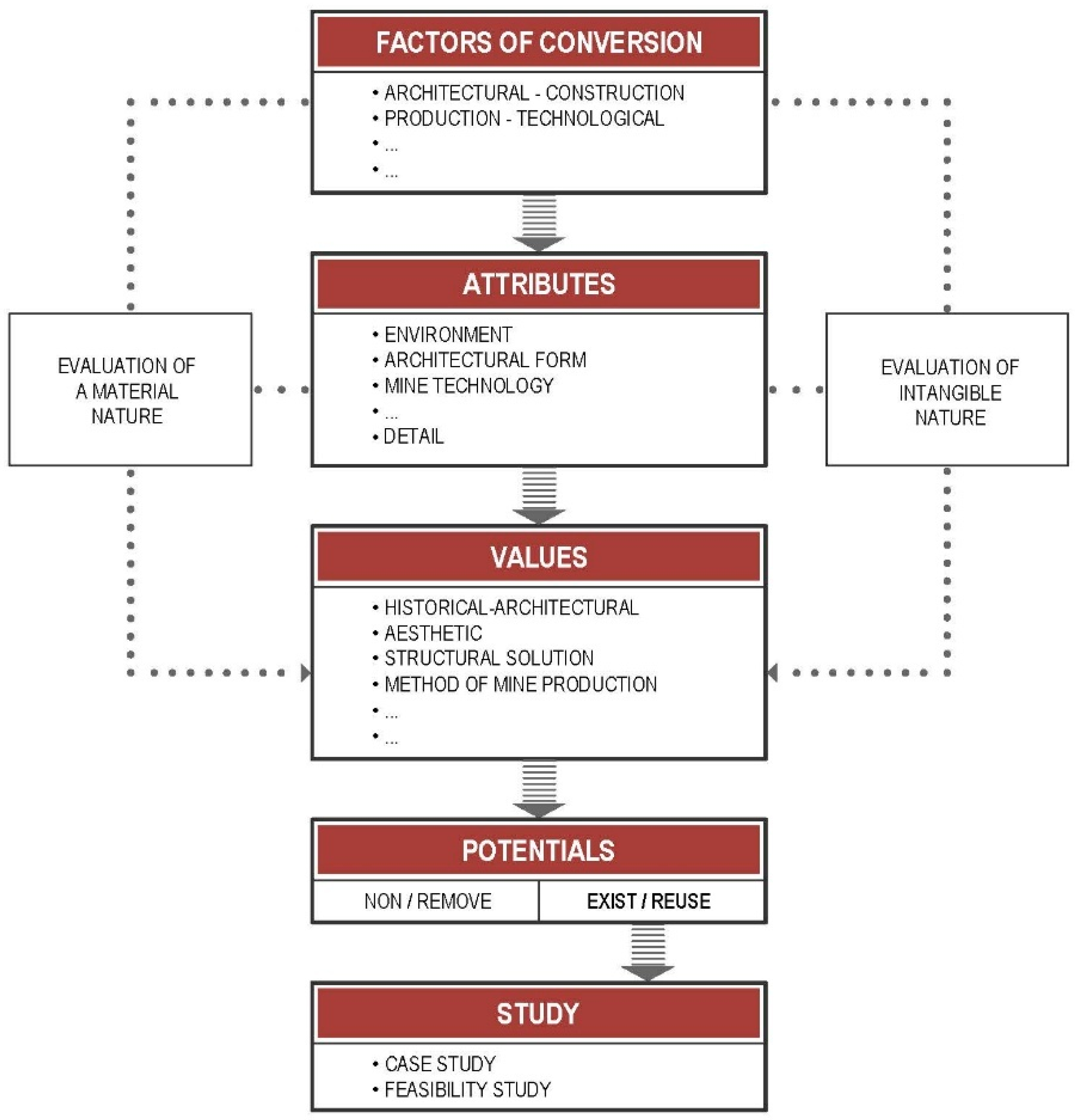
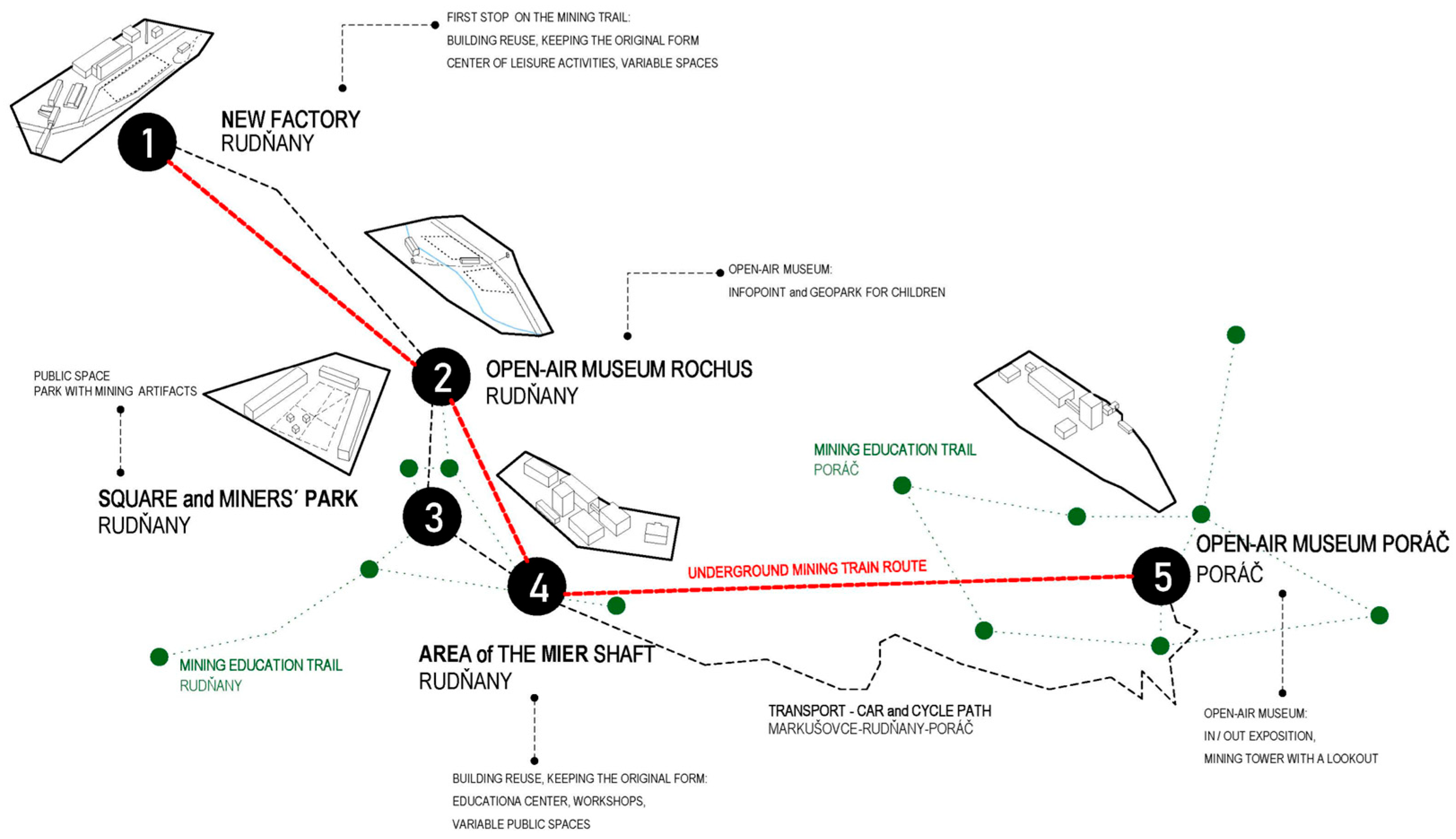

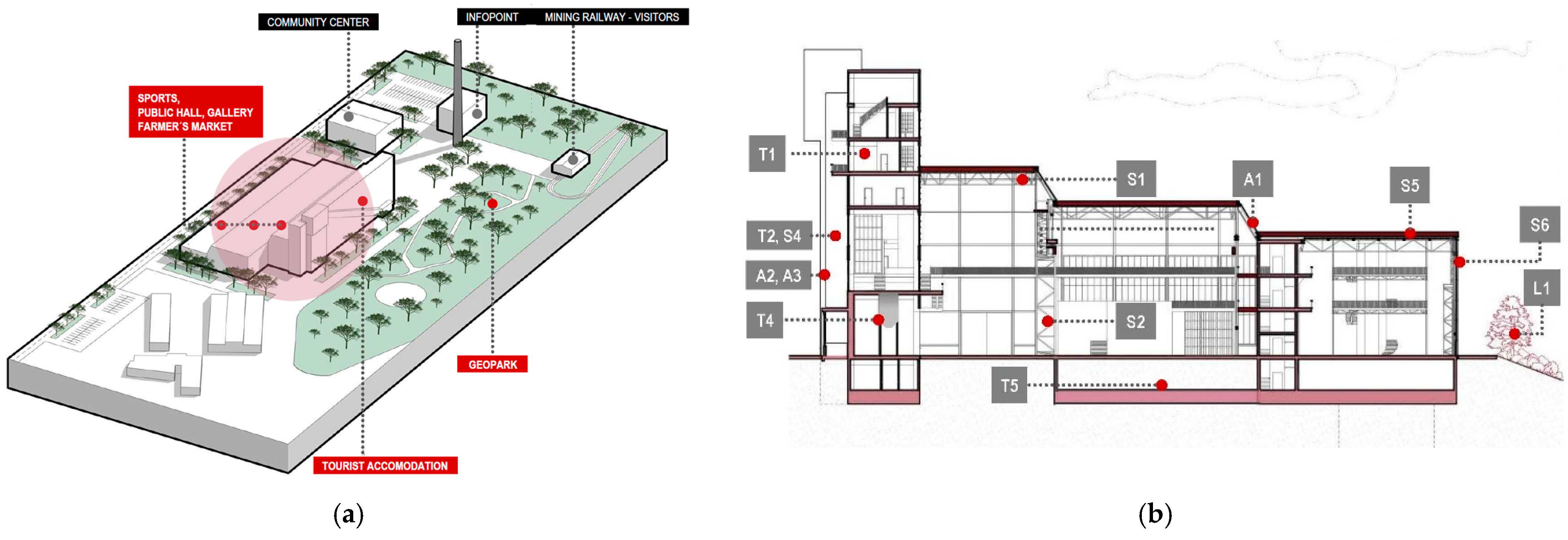
| Type of Attribute | Description of the Material Attributes (Physical Value F) | Value | Potential | Rate of Usage% | |
|---|---|---|---|---|---|
| Technology | T1 | Truss structure of the extraction tower—exterior, interior of the shaft | H, A, TP, SS | U | 100 |
| T2 | Elevator cage transit | TP, SS | U | 100 | |
| T3 | Control elements of vertical delivery | TP, A | U | 80 | |
| Structure | S1 | Bearing construction of shaft and machine room spaces | H, SS | U | 95 |
| S2 | Bearing construction of shaft and machine room roofs | H, SS | U | 90 | |
| S3 | Interior constructional elements—service platform, tracks | TP, A | U | 90 | |
| S4 | Interior constructional elements—winding machine anchor | TP, A | U | 85 | |
| Ar. | A1 | Basic mass of shaft object with tower and machine room | H, A | U | 100 |
| A2 | Architectural tectonics morphology | H | U | 70 | |
| Land. | L1 | Existing greenery | M | U, R | 40 |
| L2 | Track of water flow and elements of surrounding landscape | A, L | U | 95 | |
| L3 | Negative elements–devastated surroundings | N | R | 0 | |
| Type of Attribute | Description of Mass Attributes (Physical Value) | Value | Potential | Rate of Usage% | |
|---|---|---|---|---|---|
| Technology | T1 | Remains of anchoring of electric motors in the floor space | SS | U, R | 25 |
| T2 | Delivery corridor for raw materials | H, SS, TP | U | 100 | |
| T3 | Ball mill elements | TP | R | 10 | |
| T4 | Hoppers (constructional elements of the technology) | H, SS, TP | U | 100 | |
| T5 | Water dams for flotation | SS | U | 30 | |
| Structures | S1 | Material and shaping of roof trusses | H, A | U | 80 |
| S2 | Material and shaping of truss columns | H, A | U | 100 | |
| S3 | Material and shaping of handling area | TP | U | 100 | |
| S4 | Inclined conveyor corridor—construction solution | H, TP | U | 100 | |
| S5 | Roof sheathing construction material | M | U, R | 20 | |
| S6 | Material of the outer shell construction | H | U, R | 50 | |
| Archi. | A1 | Spatial and compositional framework of the “cascade” | H, A | U | 100 |
| A2 | Architectural tectonics and morphology | H, A | U | 80 | |
| A3 | Semantics of material—brick facade | H, A | U | 90 | |
| Lands. | L1 | Existing greenery | M | U, R | 20 |
| L2 | Existing outdoor water areas | L | U | 50 | |
| L3 | Natural attractions in the wider countryside (pyramids)—positive impact | L | U | 100 | |
| L4 | Negative elements, sludge (waste) | N | R | 0 | |
| The Šachta Mier/Mier Shaft | Nový Závod/New Factory | |||||||
|---|---|---|---|---|---|---|---|---|
| Function | % of Volume | Scope | % of Volume | Scope | ||||
| 1 | 2 | 3 | 1 | 2 | 3 | |||
| Temporary accommodation | 0 | ○ | ○ | ○ | 15 | ○ | ○ | ■ |
| Gastro | 5 | ■ | ■ | ○ | 15 | ○ | ■ | ■ |
| Sport | 10 | ○ | ■ | ○ | 25 | ○ | ■ | ■ |
| Retail and services | 10 | ■ | ■ | ○ | 5 | ○ | ■ | ○ |
| Administration, community facilities | 20 | ■ | ○ | ○ | 15 | ○ | ■ | ■ |
| Culture and education | 55 | ■ | ■ | ■ | 25 | ○ | ○ | ■ |
| Šachta Mier/Mier Shaft | Nový Závod/New Factory | |||
|---|---|---|---|---|
| Area of Solution | Proposed Solutions | Specifics of Construction Modification | Proposed Solutions | Specifics of Building Modifications |
| Relation of building and locality, exterior, landscape modification | New exterior modification, landscape modifications | Addressing the relationship of object and landscape, repair of water element. New: planting of greenery, exterior elements. | New exterior arrangement, landscape arrangement | Addressing the relationship of object and landscape, repair of water element. New: planting of greenery, exterior elements. Use of materials from demolition work |
| Regeneration of the environment | Regeneration of the environment | |||
| Modification of the terrain and tourist routes | Modification of terrain and tourist paths | |||
| Architecture, concept | Free, variable layout | Adjustments for the new layout, retaining the shaft identity: accenting of extraction tower and suitable technological elements in machine room. | Free, variable layout | Adjustments for the new layout, retaining shaft identity: accenting of the production interior and the look of the object. Accenting of conveyor and hoppers |
| Insertion of hygiene, service cores | Insertion of hygiene, service cores | |||
| New concept for facade and interior design. | New concept for facade and interior design. | |||
| Construction solutions | Preservation of intact bearing structures | Surface renovation of bearing structure, necessary material adaption, accenting of interesting details | Preservation of intact bearing structures | Surface renovation of bearing structure, necessary material adaption, accenting of interesting details |
| Solution of cladding structures | Solution of cladding structures | |||
| Addressing non-bearing elements | Addressing non-bearing elements | |||
| Traces of original technologies | Preservation of parts of technological supply | Refurbishment of selected parts of the technology, necessary building repairs and adaption of elements to new concept | Preservation of parts of technologies of ore processing and treatment | Refurbishment of selected parts of the technology, necessary building repairs and adaption of elements to new concept |
| Preservation of characteristic details of technology | Preservation of characteristic details of technology | |||
| Risk | The Šachta Mier/Mier Shaft | Nový Závod/New Factory | Solution |
|---|---|---|---|
| Function | Usability of new functions as part of tourism influenced by social factors of the settlement | Usability of supra-regional functions as part of tourism by the influence of the site’s social factors | Variable disposal solutions for the possibility of changing functions |
| Constructions | Unforeseen interventions to the construction in the case of allowing access to the underground shaft | Unforeseeable breakdowns of the original constructions (hidden faults in bearing structures) | Good construction diagnostics and possibilities to strengthen it; renovation |
| Landscape | Degradation of the surroundings | Insufficient recultivation of the landscape in the vicinity of the site | Landscape protection; progressive arrangement of the nature in the wider environs |
Disclaimer/Publisher’s Note: The statements, opinions and data contained in all publications are solely those of the individual author(s) and contributor(s) and not of MDPI and/or the editor(s). MDPI and/or the editor(s) disclaim responsibility for any injury to people or property resulting from any ideas, methods, instructions or products referred to in the content. |
© 2025 by the authors. Licensee MDPI, Basel, Switzerland. This article is an open access article distributed under the terms and conditions of the Creative Commons Attribution (CC BY) license (https://creativecommons.org/licenses/by/4.0/).
Share and Cite
Ilkovič, J.; Ilkovičová, Ľ. The Potential and Usage of the Architectural Heritage of Mining Sites: Case Studies in the Locality of Rudňany, Slovakia. Buildings 2025, 15, 3468. https://doi.org/10.3390/buildings15193468
Ilkovič J, Ilkovičová Ľ. The Potential and Usage of the Architectural Heritage of Mining Sites: Case Studies in the Locality of Rudňany, Slovakia. Buildings. 2025; 15(19):3468. https://doi.org/10.3390/buildings15193468
Chicago/Turabian StyleIlkovič, Ján, and Ľubica Ilkovičová. 2025. "The Potential and Usage of the Architectural Heritage of Mining Sites: Case Studies in the Locality of Rudňany, Slovakia" Buildings 15, no. 19: 3468. https://doi.org/10.3390/buildings15193468
APA StyleIlkovič, J., & Ilkovičová, Ľ. (2025). The Potential and Usage of the Architectural Heritage of Mining Sites: Case Studies in the Locality of Rudňany, Slovakia. Buildings, 15(19), 3468. https://doi.org/10.3390/buildings15193468






