Thermal Performance Variations of Office Spaces in Educational Buildings Resulting from Façade Orientation: An Egyptian Case Study
Abstract
1. Introduction
2. Methodology
2.1. Case Study Description and Building Modeling
2.2. Simulation Tool
2.3. Data Monitored
- Ambient Air Temperature (°C): External air temperature.
- Room Air Temperature (°C): The simulated indoor air temperature within each office room.
- Cooling Loads (kW): The instantaneous cooling energy required to maintain the setpoint temperature within each conditioned space.
- Total Monthly Heat Absorbed (kW): The monthly heat absorbed by each surface component of the building envelope (exterior wall, adjacent walls, windows).
- Heat Absorbed per Square Meter (kW/m2): The monthly heat absorbed per unit area for each surface component, indicating the intensity of heat gain.
2.4. Model Validation
3. Results and Discussions
3.1. Year-Round Air Temperature Profiles (Ambient, North Room, South Room)
3.2. Comparative Annual Cooling Loads (North vs. South Rooms)
3.3. Total Monthly Heat Absorbed by Each Surface (kW)
3.3.1. Room 212 (North-Facing—Figure 6)
3.3.2. Room 201 (South-Facing—Figure 7)
3.4. Heat Absorbed per Unit Area (kW/m2) for Each Surface
3.4.1. Room 212 (North-Facing—Figure 8)
3.4.2. Room 201 (South-Facing—Figure 9)
3.5. Office Rooms Carbon Footprint Analysis Based on Their Orientation
Assumptions for the Calculation
4. Conclusions
- Thermal Performance Disparity: The south-facing office room (Room 201) consistently experienced higher indoor air temperatures and substantially greater annual cooling loads compared to the north-facing office room (Room 212), particularly during the hot summer months.
- Significant Total Heat Absorption: The analysis of total monthly heat absorbed (Figure 6 and Figure 7) unequivocally demonstrated that the south-facing facades (windows and walls) absorb a significantly larger absolute quantity of heat compared to their north-facing counterparts, directly contributing to higher cooling demands.
- High Intensity of Heat Gain: The examination of heat absorbed per square meter (Figure 8 and Figure 9) further reinforced that south-facing transparent and opaque surfaces experience a much higher intensity of heat gain. This highlights the inherent challenge of managing solar heat gain on the south facade in such a climate.
- Energy Efficiency Implications: The study clearly demonstrates that north-facing orientations offer a distinct advantage in terms of mitigating passive heat gain and reducing energy consumption for cooling in hot arid climates like Cairo.
- Strategically Orient Buildings: Whenever feasible, design building layouts to minimize exposure of large, glazed areas to direct south and west solar radiation.
- Optimize South Facades: If south orientation for critical spaces is unavoidable, implement robust external shading devices (e.g., horizontal overhangs, vertical fins, and louvers) and high-performance glazing with very low solar heat gain coefficients (SHGCs) for south-facing windows to significantly mitigate intense solar heat gain.
- Prioritize North Facades: Utilize north facades for larger window openings where ample natural daylight can be harvested with minimal direct solar heat gain during peak cooling seasons, contributing to energy savings from lighting.
- Enhanced Envelope Performance: Ensure that all opaque building envelope components are well-insulated to reduce conductive heat transfer, especially for facades exposed to significant solar radiation.
- The results highlight that adjacent walls and, most critically, the south-facing window are the largest contributors to cooling load and carbon emissions, making them the primary targets for energy-saving measures.
5. Future Investigations
Author Contributions
Funding
Data Availability Statement
Acknowledgments
Conflicts of Interest
Nomenclature
| Symbol/Abbreviation | Description |
| BUE | British University in Egypt |
| TMY | Typical meteorological year |
| TRNSYS | Transient System Simulation Tool |
| SHGC | Solar heat gain coefficient |
| IAQ | Indoor air quality |
| IEQ | Indoor environmental quality |
| °C | Degree Celsius |
| kW | Kilowatt |
| kW/m2 | Kilowatt per square meter |
| W/m2K | Watt per square meter Kelvin |
| U-value | Overall heat transfer coefficient |
| Qcool | Cooling load |
| Qabs | Total heat absorbed by a surface |
| qabs | Heat absorbed per unit area |
| R212 | Room 212 (north-facing) |
| R201 | Room 201 (south-facing) |
| HVAC | Heating, ventilation, and air conditioning |
References
- International Energy Agency (IEA). World Energy Outlook 2022. IEA. 2022. Available online: https://www.iea.org/reports/world-energy-outlook-2022 (accessed on 15 September 2025).
- Jaouaf, S.; Bensaad, B.; Habib, M. Passive strategies for energy-efficient educational facilities: Insights from a mediterranean primary school. Energy Rep. 2024, 11, 3653–3683. [Google Scholar] [CrossRef]
- UNICEF; Soliman, K. The Impact of Population Trends on the Needs of the Education System. 2024. Available online: https://www.unicef.org/ (accessed on 15 September 2025).
- Abdelgany, M.; Mohamed, S.; Rashed, M. Evaluating the Relationship Between Education Spending and Economic Growth in Egypt: An ARDL Model Analysis. Int. J. Econ. Financ. Manag. Sci. 2024, 12, 66–92. [Google Scholar] [CrossRef]
- Green School Initiative. (n.d.). United Nations Development Programme. Available online: https://www.arabstates.undp.org/content/rbas/en/home/ourwork/environmentandenergy/successstories/green-school-initiative.html (accessed on 27 September 2021).
- Emil, F.; Diab, A. Energy rationalization for an educational building in Egypt: Towards a zero energy building. J. Build. Eng. 2021, 44, 103247. [Google Scholar] [CrossRef]
- Egypt: Energy Efficiency in Public Schools. European Bank for Reconstruction and Development (EBRD). 2019. Available online: https://www.ebrd.com/news/2019/egypt-energy-efficiency-in-public-schools.html (accessed on 27 September 2021).
- Anber, M. Thermal Retrofitting of Primary School Buildings in Egypt Optimizing Energy Efficiency and Thermal Comfort. Int. Des. J. 2022, 12, 325–337. [Google Scholar] [CrossRef]
- Safwat, H.; Elsayed, M.A.; Alghrieb, M.; El-Mahallawi, I. Direct evaporative cooling for sustainability and environmental conservation. Innov. Infrastruct. Solut. 2024, 9, 256. [Google Scholar] [CrossRef]
- Song, Y.; Liu, J.; Zhang, W. Design Parameters Affecting Energy Consumption of University Educational Buildings in Hot Summer and Cold Winter Area of China. Buildings 2024, 14, 1697. [Google Scholar] [CrossRef]
- Wang, J.C. A study on the energy performance of school buildings in Taiwan. Energy Build. 2016, 133, 810–822. [Google Scholar] [CrossRef]
- Alaa, H.; Khaled, N.; Rushdy, R.; Hatem, T.M. Zero Energy Educational Building: A Case Study of the Energy and Environmental Engineering Building in the British University in Egypt. In Proceedings of the Conference Record of the IEEE Photovoltaic Specialists Conference, Fort Lauderdale, FL, USA, 20–25 June 2021; pp. 1913–1915. [Google Scholar] [CrossRef]
- Safwat, H.; Abdel-Rehim, A.A.; El-Mahallawi, I.; Hussein, A.A.; Amer, A.M.; Elshazly, E.; Elshamy, A.I. Guidelines for data collection on energy performance of higher-education buildings in Egypt: A case study. HBRC J. 2024, 20, 615–642. [Google Scholar] [CrossRef]
- Song, B.; Park, K. Validation of ASTER Surface Temperature Data with In Situ Measurements to Evaluate Heat Islands in Complex Urban Areas. Adv. Meteorol. 2014, 2014, 1–12. [Google Scholar] [CrossRef]
- Shams, M.M.E.F.; Amr, H.A.E.-A.; Moussa, R.R. Comparative Analysis on the Effects of Natural & Artificial Indoors Lighting on the Learning and Interactive Process. Wseas Trans. Power Syst. 2021, 16, 121–127. [Google Scholar] [CrossRef]
- Nam, I.; Yang, J.; Lee, D.; Park, E.; Sohn, J.R. A study on the thermal comfort and clothing insulation characteristics of preschool children in Korea. Build. Environ. 2015, 92, 724–733. [Google Scholar] [CrossRef]
- Tanner, C.K. Effects of school design on student outcomes. J. Educ. Adm. 2009, 47, 381–399. [Google Scholar] [CrossRef]
- Saleem, A.A.; Abel-Rahman, A.K.; Ali, A.H.H.A.; Ookawara, S. An Analysis of Thermal Comfort and Energy Consumption within Public Primary Schools in Egypt. IAFOR J. Sustain. Energy Environ. 2016, 3. [Google Scholar] [CrossRef]
- Elshamy, A.I.; Elshazly, E.; Oladinrin, O.T.; Rana, M.Q.; El-Lateef, R.S.A.; El-Badry, S.T.; Elthakaby, M.; Elbaz, A.M.R.; Dewidar, K.; El-Mahallawi, I. Challenges and Opportunities for Integrating RE Systems in Egyptian Building Stocks. Energy 2022, 15, 8988. [Google Scholar] [CrossRef]
- Pathirana, S.; Rodrigo, A.; Halwatura, R. Effect of building shape, orientation, window to wall ratios and zones on energy efficiency and thermal comfort of naturally ventilated houses in tropical climate. Int. J. Energy Environ. Eng. 2019, 10, 107–120. [Google Scholar] [CrossRef]
- MSolban, M.; Moussa, R.R. Investigating the potential of using human movements in energy harvesting by installing piezoelectric tiles in Egyptian public facilities. J. Eng. Res. 2021, 9. [Google Scholar] [CrossRef]
- Österreicher, D.; Seerig, A. Buildings in Hot Climate Zones—Quantification of Energy and CO2 Reduction Potential for Different Architecture and Building Services Measures. Sustainability 2024, 16, 9812. [Google Scholar] [CrossRef]
- Rashad, M.; Żabnieńska-Góra, A.; Norman, L.; Jouhara, H. Analysis of energy demand in a residential building using TRNSYS. Energy 2022, 254, 124357. [Google Scholar] [CrossRef]
- Bensafi, M.; Ameur, H.; Kaid, N.; Hoseinzadeh, S.; Memon, S.; Garcia, D.A. Thermophysics Analysis of Office Buildings with a Temperature–Humidity Coupling Strategy Under Hot-Arid Climatic Conditions. Int. J. Thermophys. 2021, 42, 118. [Google Scholar] [CrossRef]
- Seghier, T.E.; Sepúlveda, A.; Lim, Y.-W.; Mesloub, A. Optimising thermal-daylight performance in tropical open-plan offices: A coupled OTTV and daylight prediction approach. J. Build. Eng. 2024, 98, 111369. [Google Scholar] [CrossRef]
- Liu, Z.; Li, J.; Xi, T. A Review of Thermal Comfort Evaluation and Improvement in Urban Outdoor Spaces. Buildings 2023, 13, 3050. [Google Scholar] [CrossRef]
- Wang, Z.; Weidong, C.; Zhifeng, H.; Islam, M.R.; Jon, C.K. Feature Engineering Approach to Building Load Prediction: A Case Study for Commercial Building Chiller Plant Optimization in Tropical Weather. arXiv 2025, arXiv:2502.15780. [Google Scholar] [CrossRef]
- Perera, U.S.; Weerasuriya, A.U.; Zhang, X.; Ruparathna, R.; Tharaka, M.G.I.; Lewangamage, C.S. Selecting suitable passive design strategies for residential high-rise buildings in tropical climates to minimize building energy demand. Build. Environ. 2025, 267, 112177. [Google Scholar] [CrossRef]
- Bakry, K.; El-Mahallawi, I.; Safwat, H. Solar Absorption Cooling System for Egypt Conditions. Therm. Eng. 2025, 72, 657–667. [Google Scholar] [CrossRef]
- Khoshbakht, M.; Gou, Z.; Dupre, K. Energy use characteristics and benchmarking for higher education buildings. Energy Build. 2018, 164, 61–76. [Google Scholar] [CrossRef]
- ADEME. Base Carbone®: Electricity Supplied from Grid—Egypt (0.45 kg CO2;e/kWh). French Environment and Energy Management Agency (ADEME). Data Accessed via Climatiq. 2017. Available online: https://www.climatiq.io/data (accessed on 15 September 2025).
- Álvarez-Fernández, R.; Delgado-Jiménez, A.; Beltrán-Cilleruelo, F. Carbon Footprint Estimation Tool. In A Carbon Footprint Calculation Tool for Urban Development; Springer Briefs in Applied Sciences and Technology; Springer: Cham, Switzerland, 2024. [Google Scholar] [CrossRef]
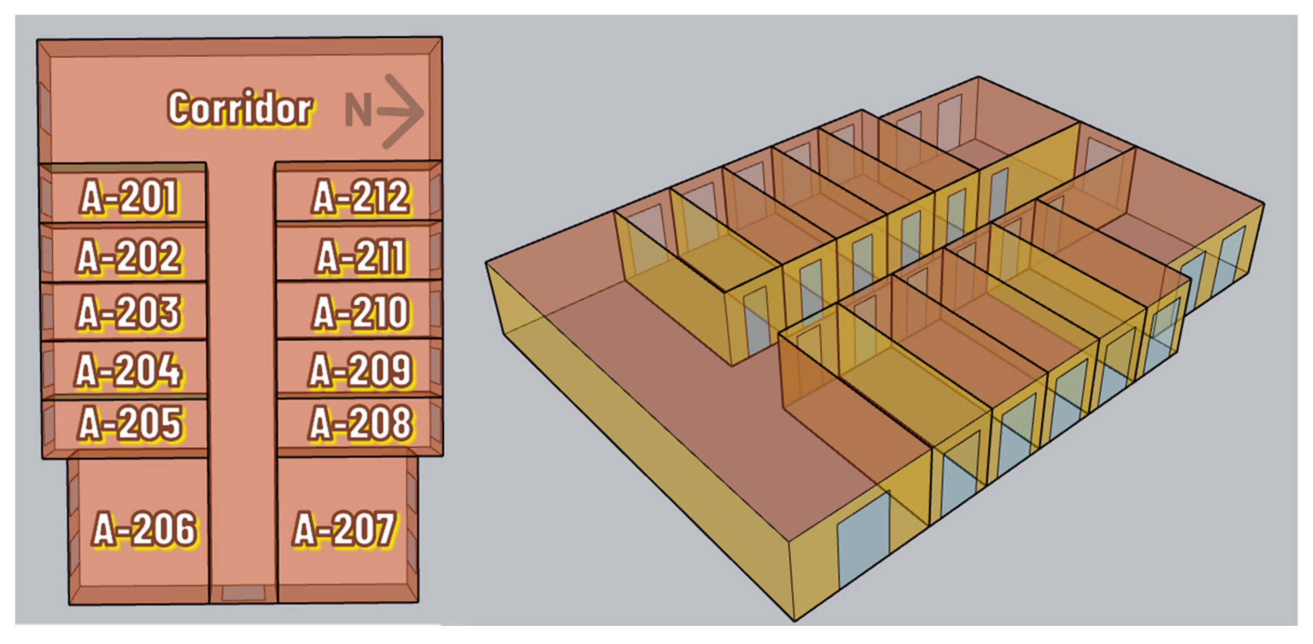
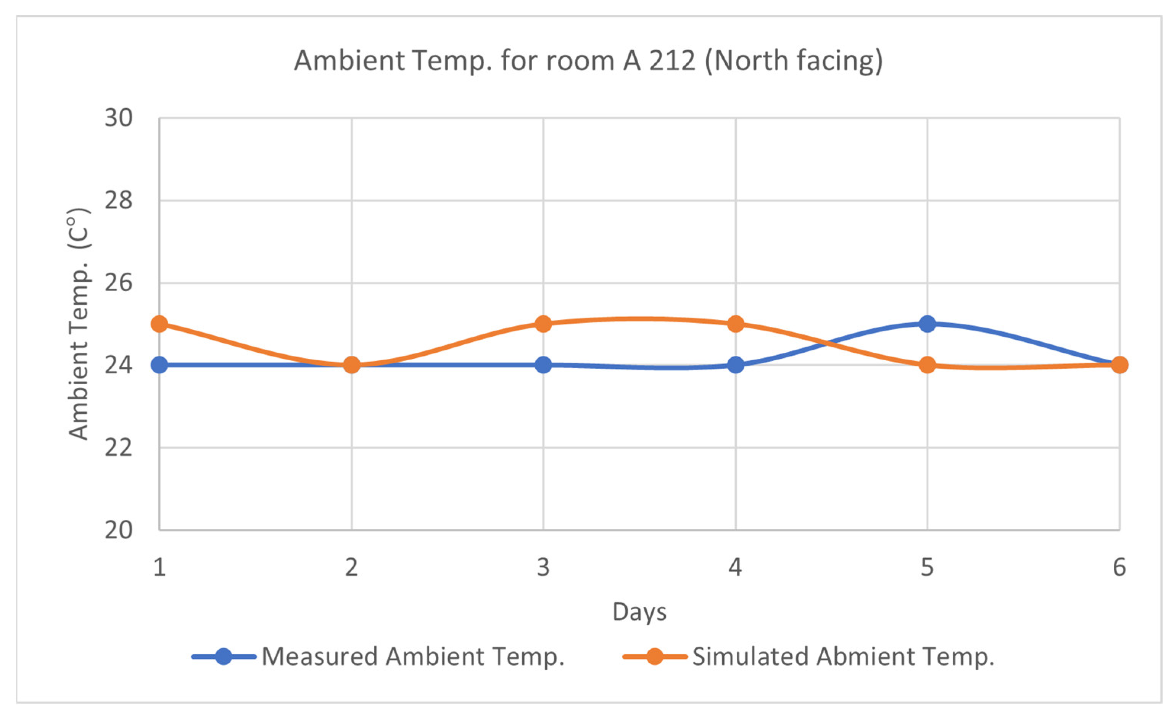

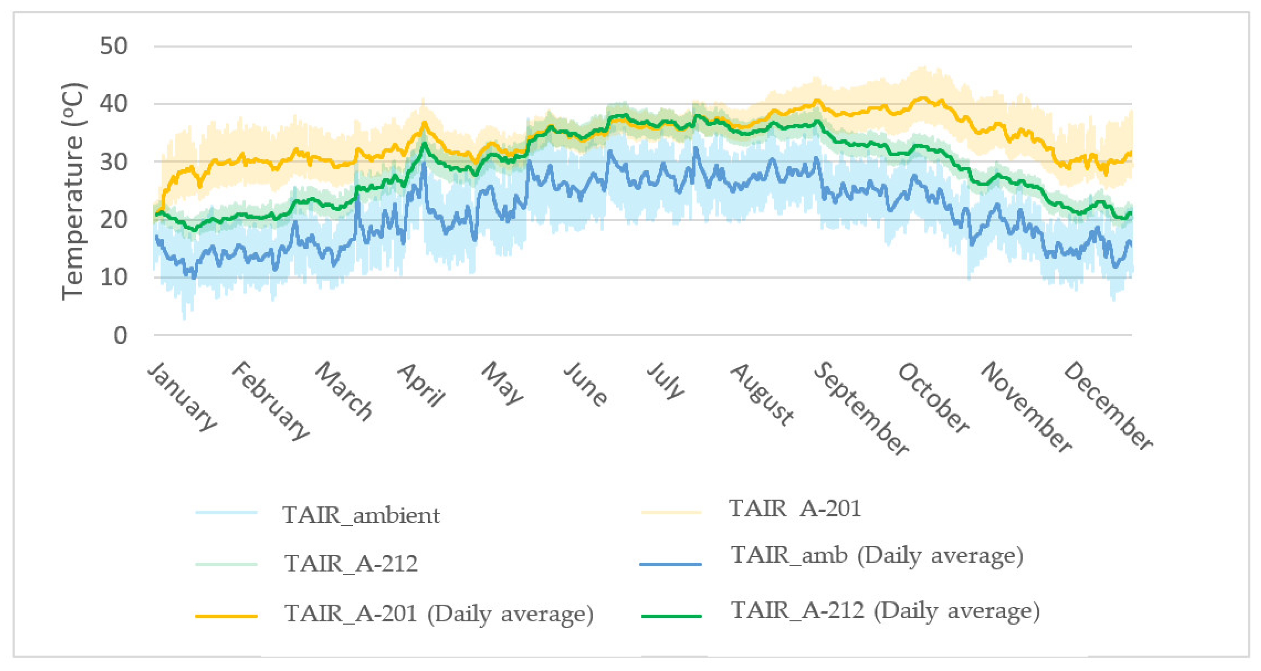
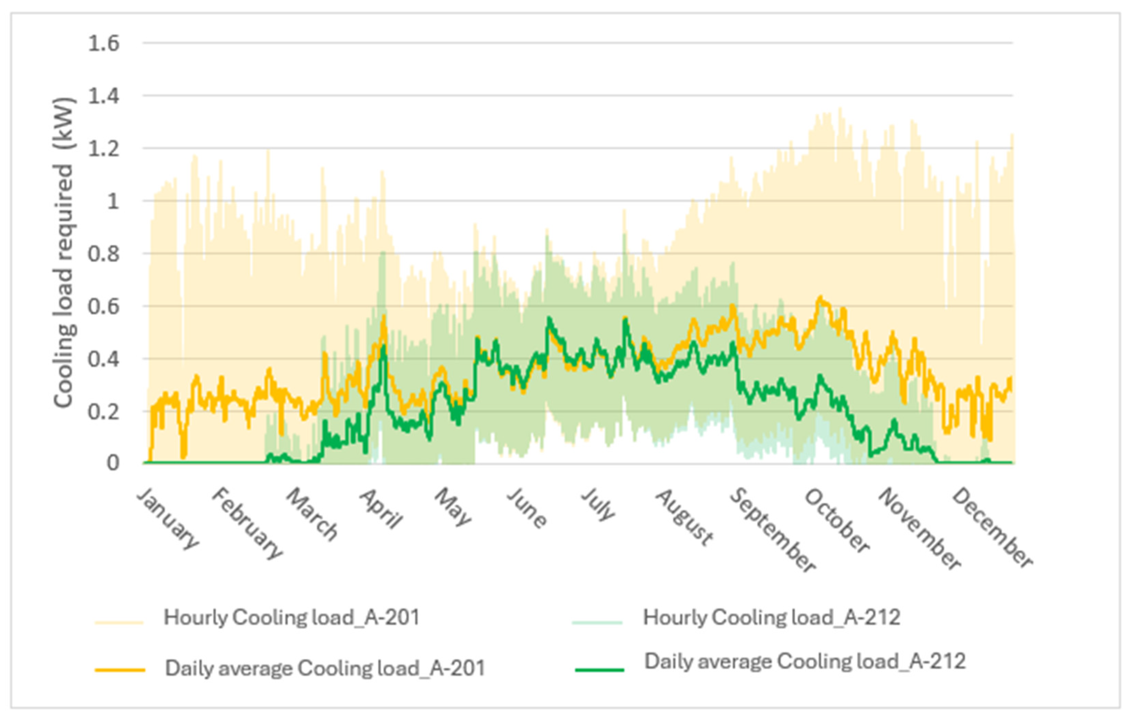
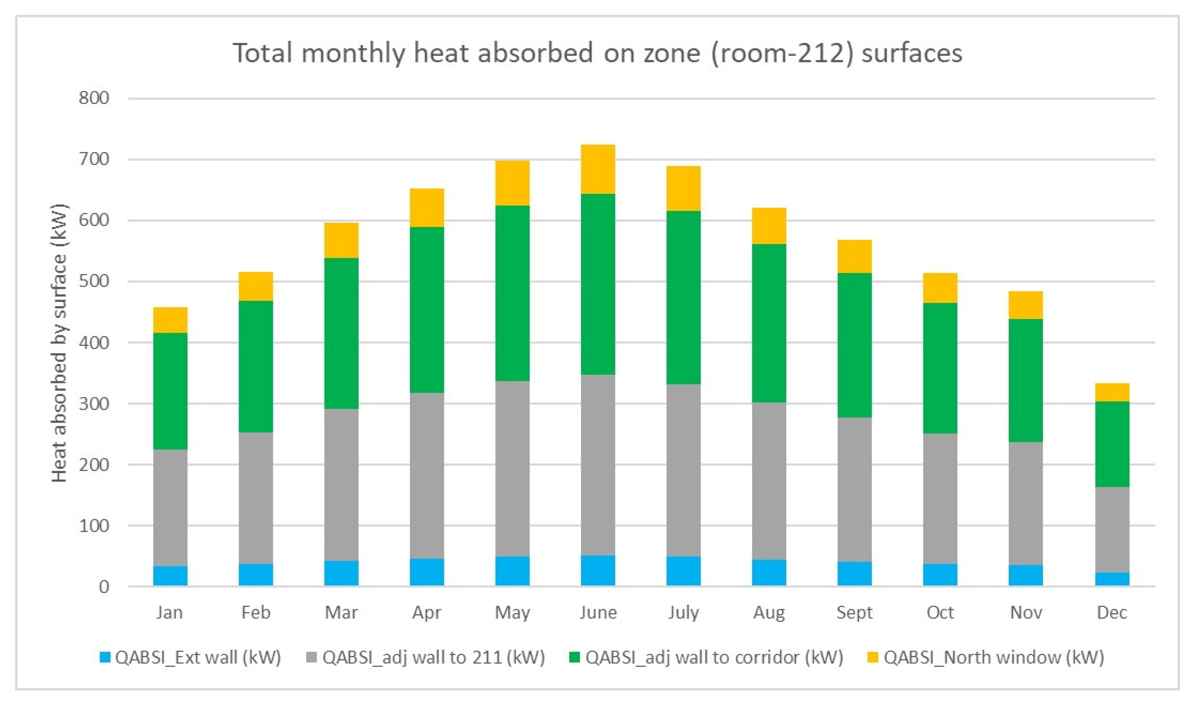
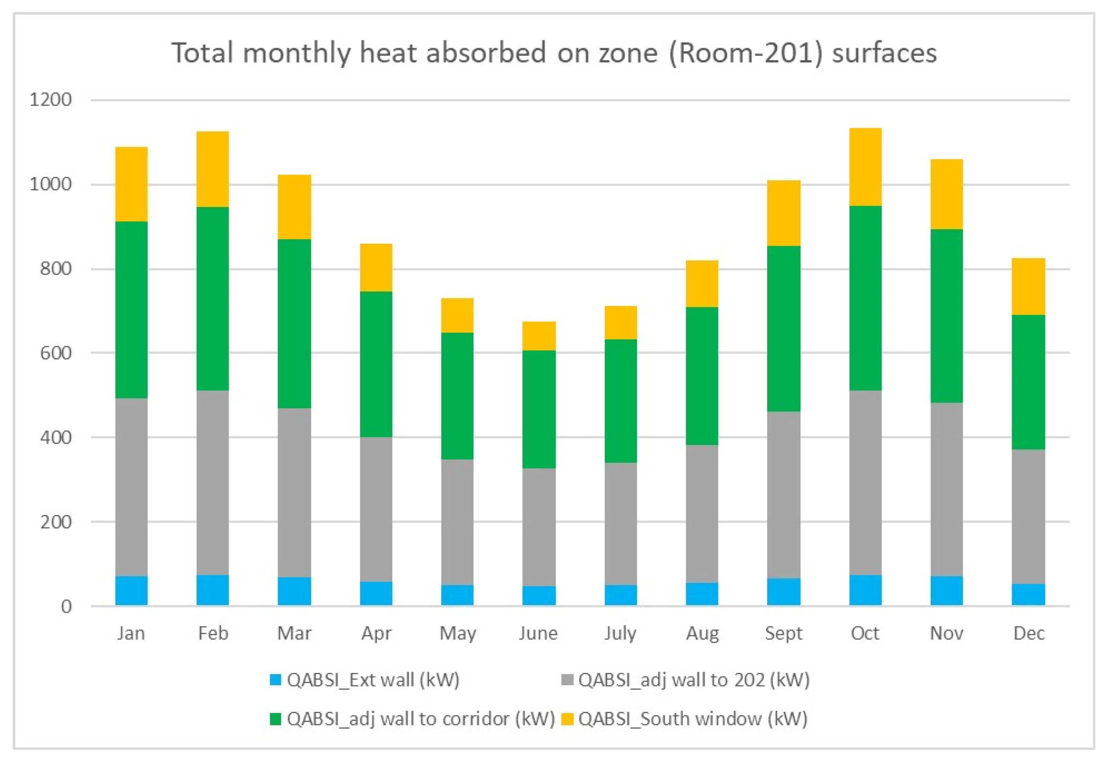

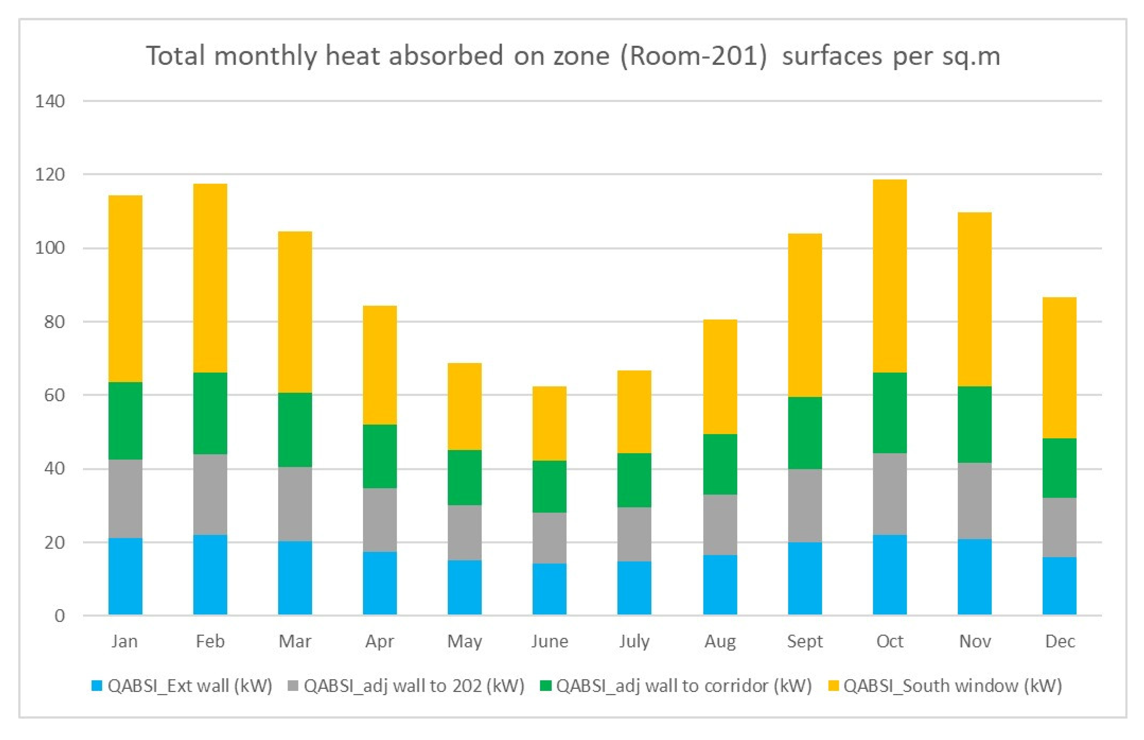
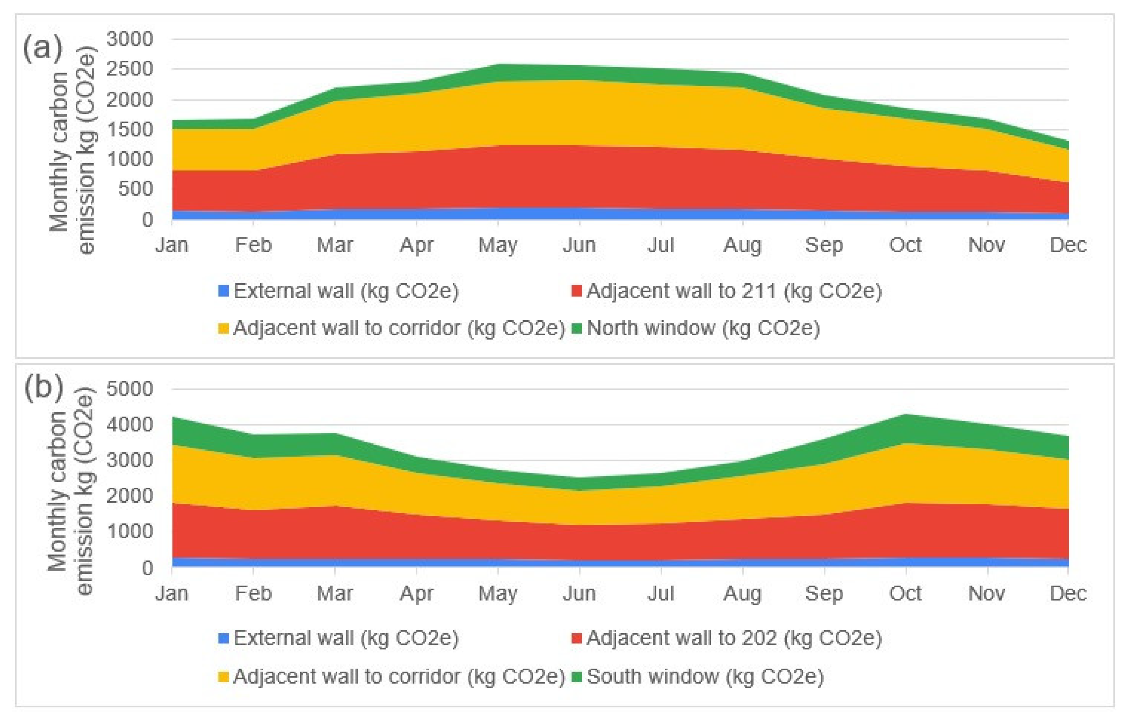
| Ref. No. | Authors and Year | Focus of Study | Methodology | Key Findings |
|---|---|---|---|---|
| [1] | IEA, 2022 | Global building energy consumption trends | Statistical analysis of global energy data | Building sector accounts for ~1/3 of global energy demand, driven by urbanization and technology adoption. |
| [2] | Jaouaf et al., 2024 | Passive strategies for energy-efficient educational facilities in the Mediterranean climate | Case study analysis of a primary school; energy performance evaluation | Passive design measures can significantly reduce energy demand in educational buildings without compromising comfort. |
| [4] | Abdelgany et al., 2024 | Relationship between education spending and economic growth in Egypt | ARDL model analysis using economic and education sector data | Positive correlation between investment in education and national economic growth. |
| [3] | UNICEF & Soliman, 2024 | Impact of population trends on educational needs in Egypt | Demographic and educational capacity analysis | Rapid population growth increases pressure on the educational infrastructure. |
| [9] | Safwat et al., 2024 | Direct evaporative cooling for sustainability | Case study and performance evaluation | Evaporative cooling can reduce cooling loads and environmental impact in arid climates. |
| [10] | Song et al., 2024 | Design parameters affecting university building energy use in China | Simulation-based sensitivity analysis | Orientation, envelope properties, and window-to-wall ratio strongly influence cooling demand. |
| [11] | Wang, 2016 | Energy performance of school buildings in Taiwan | Comparative energy analysis across school types | Universities consume more than double the per capita energy of secondary schools and six times that of elementary schools. |
| [13] | Safwat et al., 2024 | Data collection guidelines for higher-education buildings in Egypt | Case study with proposed framework | Standardized data collection improves energy performance evaluation in higher education facilities. |
| [14] | Song & Park, 2014 | Validation of ASTER surface temperature data for urban heat islands | Remote sensing validation with field measurements | ASTER data effectively identifies and monitors heat island patterns in complex urban areas. |
| [15] | Shams et al., 2021 | Impact of natural vs. artificial lighting on learning | Comparative study in educational settings | Natural lighting improves learning engagement and reduces artificial lighting energy use. |
| [16] | Nam et al., 2015 | Thermal comfort of preschool children in Korea | Field study of thermal preference and clothing insulation | Younger students prefer cooler indoor temperatures; comfort range differs by age group. |
| [17] | Tanner, 2009 | Effect of school design on student outcomes | Review of educational architecture and performance data | Well-designed facilities positively impact student achievement. |
| [18] | Abdel-Rady et al., 2014 | Thermal comfort and energy consumption in Egyptian primary schools | Field measurements and analysis | Window thermal properties significantly impact total energy consumption; classrooms require daylighting balance. |
| [19] | Elshamy et al., 2022 | Integration of renewable energy in Egyptian buildings | Literature review and case studies | Significant potential for renewable integration in the Egyptian building stock, but challenges remain in policy and implementation. |
| [29] | Bakry et al., 2025 | Solar absorption cooling system for Egypt | Technical feasibility and performance evaluation | Solar absorption cooling can be effective in Egyptian climate conditions for reducing the grid cooling loads of university libraries. |
Disclaimer/Publisher’s Note: The statements, opinions and data contained in all publications are solely those of the individual author(s) and contributor(s) and not of MDPI and/or the editor(s). MDPI and/or the editor(s) disclaim responsibility for any injury to people or property resulting from any ideas, methods, instructions or products referred to in the content. |
© 2025 by the authors. Licensee MDPI, Basel, Switzerland. This article is an open access article distributed under the terms and conditions of the Creative Commons Attribution (CC BY) license (https://creativecommons.org/licenses/by/4.0/).
Share and Cite
Elshamy, A.I.; Moussa, R.R.; Alghrieb, M.; Elshazly, E.; El-Mahallawi, I.; Safwat, H. Thermal Performance Variations of Office Spaces in Educational Buildings Resulting from Façade Orientation: An Egyptian Case Study. Buildings 2025, 15, 3437. https://doi.org/10.3390/buildings15193437
Elshamy AI, Moussa RR, Alghrieb M, Elshazly E, El-Mahallawi I, Safwat H. Thermal Performance Variations of Office Spaces in Educational Buildings Resulting from Façade Orientation: An Egyptian Case Study. Buildings. 2025; 15(19):3437. https://doi.org/10.3390/buildings15193437
Chicago/Turabian StyleElshamy, Ahmad I., Rania Rushdy Moussa, Mahmoud Alghrieb, Engy Elshazly, Iman El-Mahallawi, and Hesham Safwat. 2025. "Thermal Performance Variations of Office Spaces in Educational Buildings Resulting from Façade Orientation: An Egyptian Case Study" Buildings 15, no. 19: 3437. https://doi.org/10.3390/buildings15193437
APA StyleElshamy, A. I., Moussa, R. R., Alghrieb, M., Elshazly, E., El-Mahallawi, I., & Safwat, H. (2025). Thermal Performance Variations of Office Spaces in Educational Buildings Resulting from Façade Orientation: An Egyptian Case Study. Buildings, 15(19), 3437. https://doi.org/10.3390/buildings15193437






