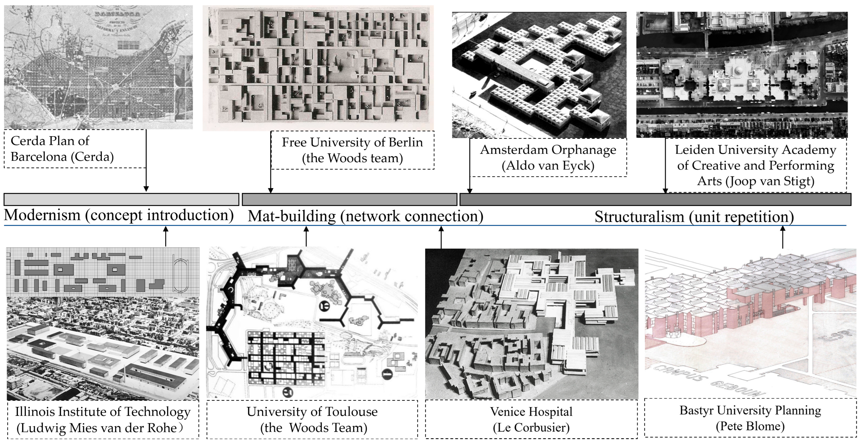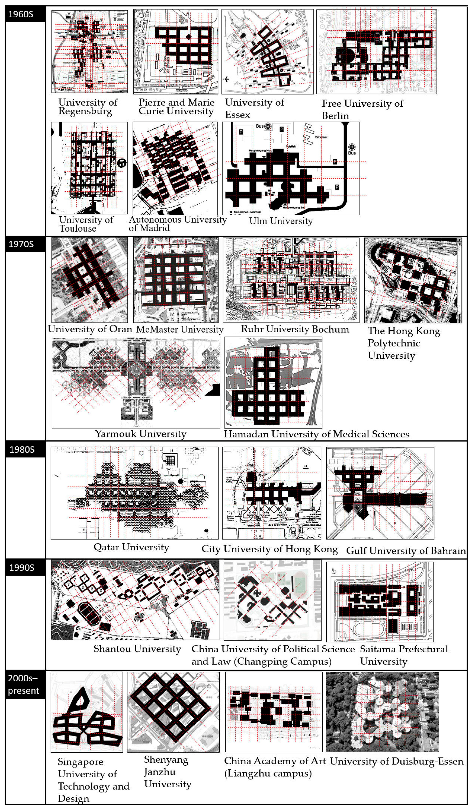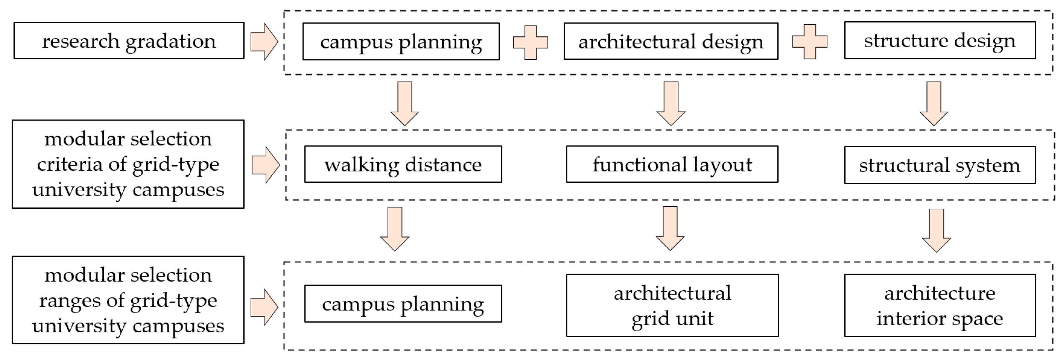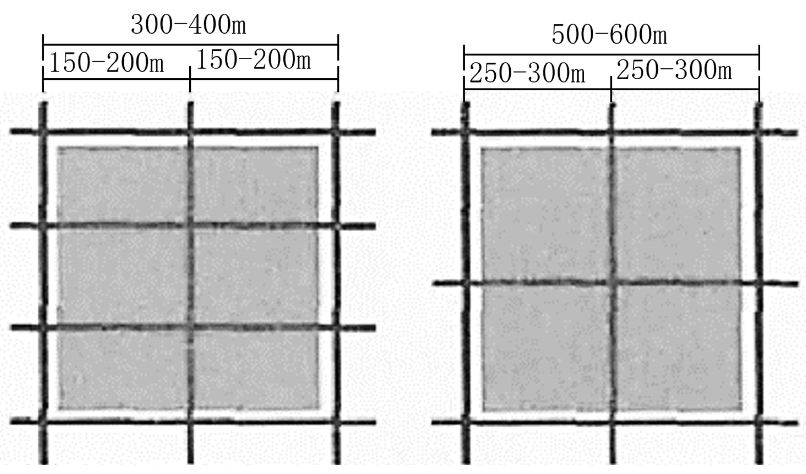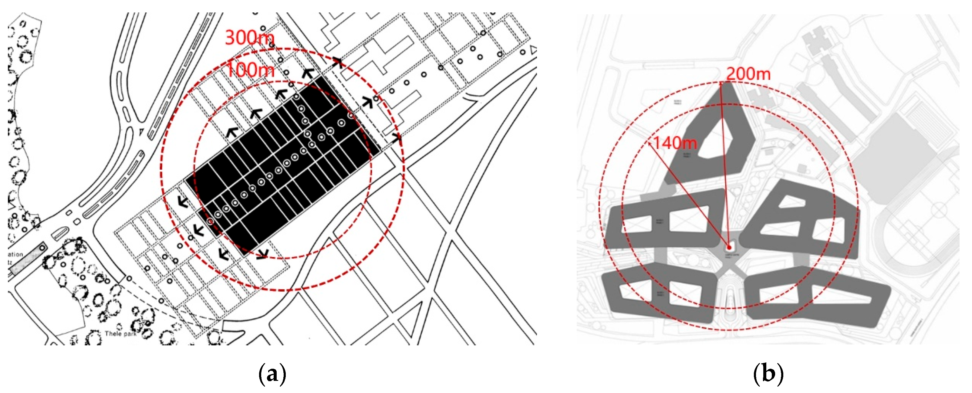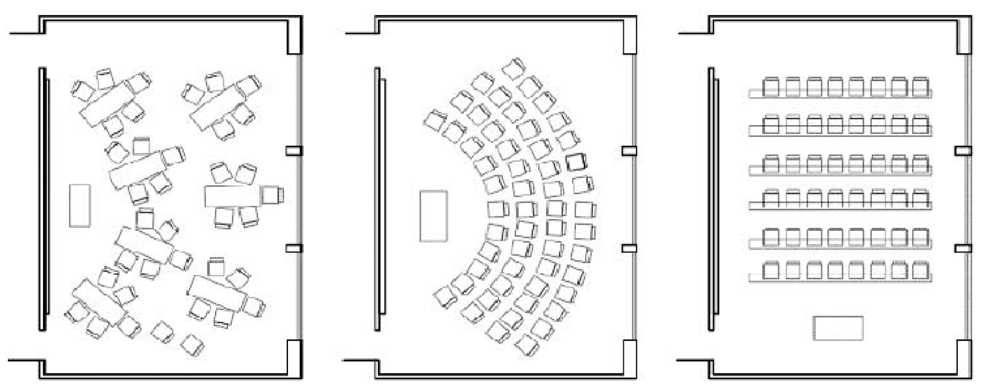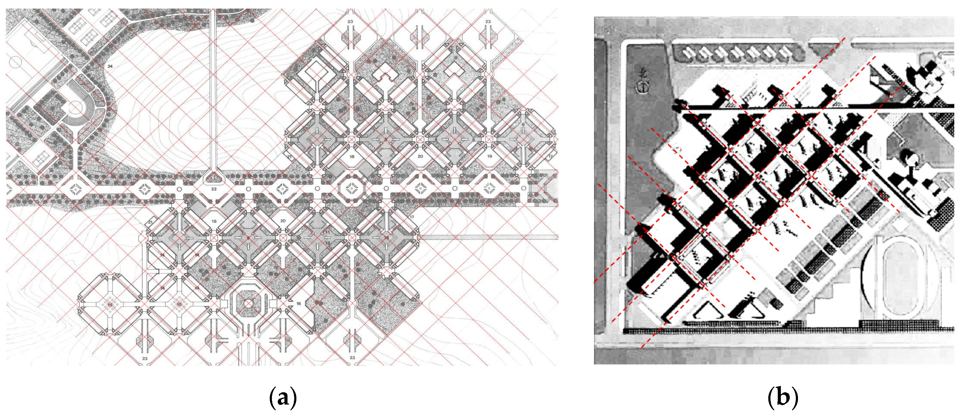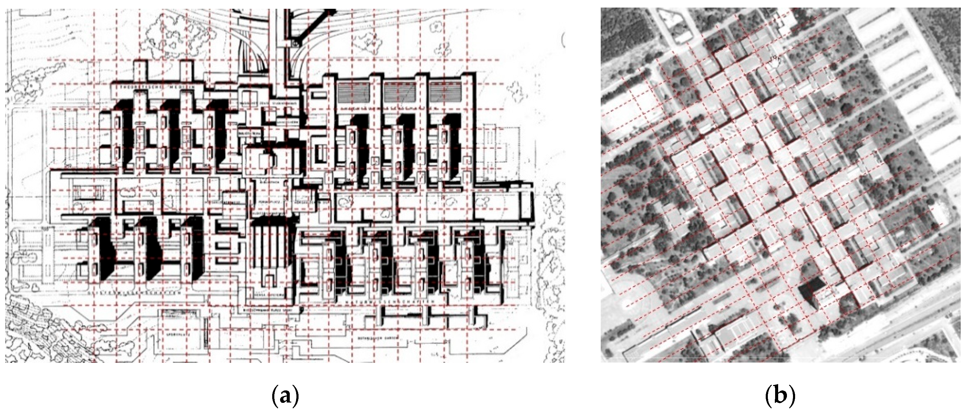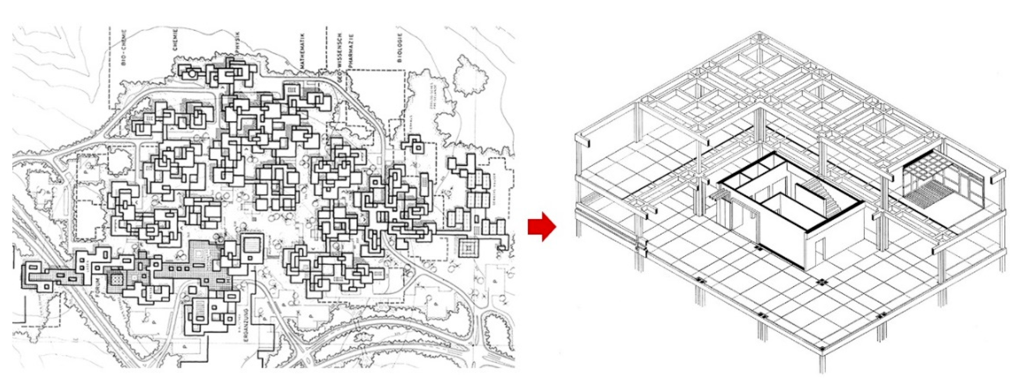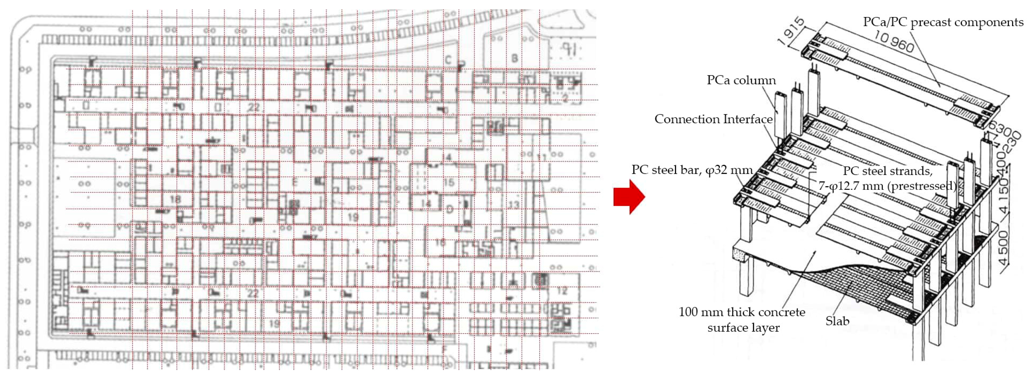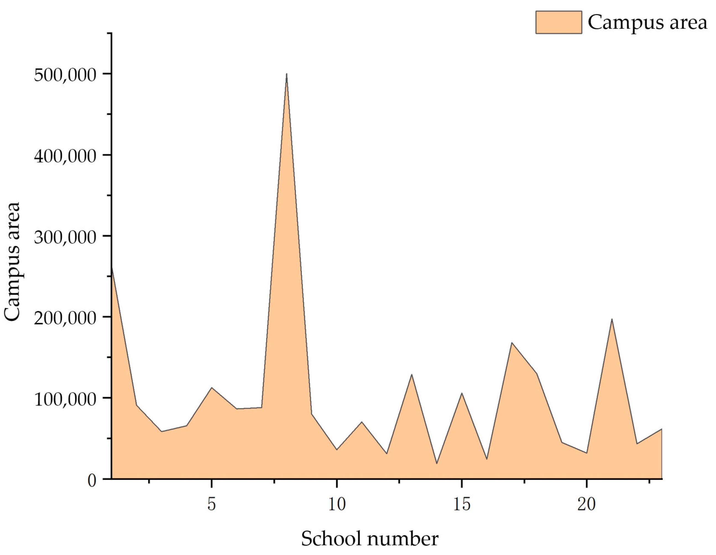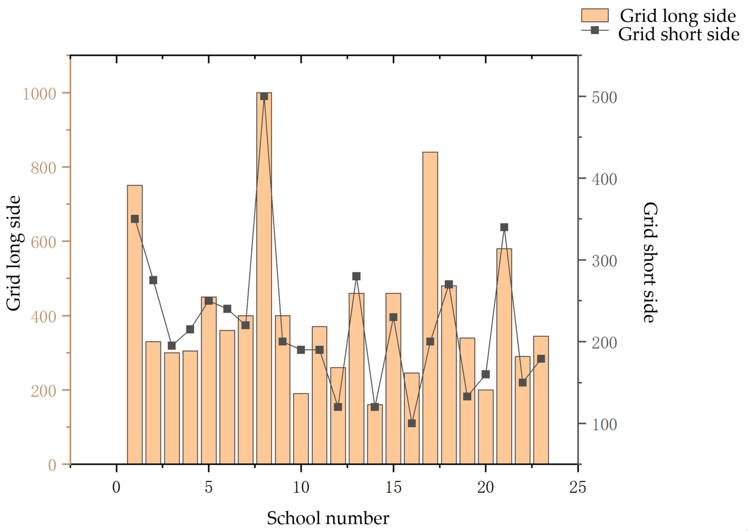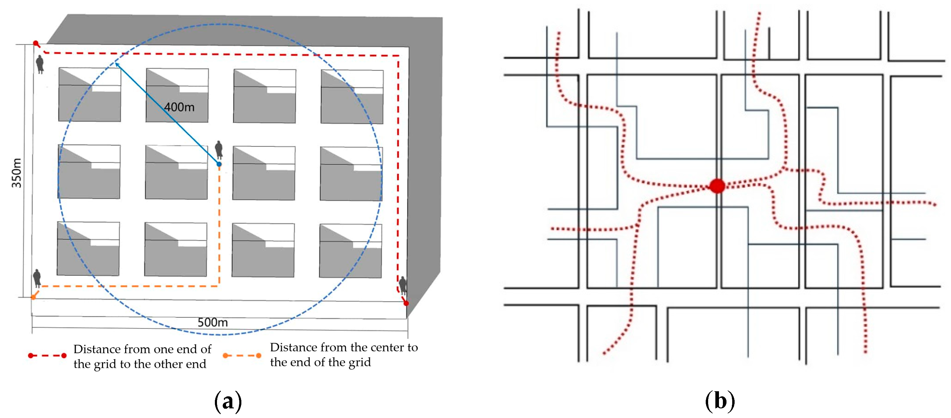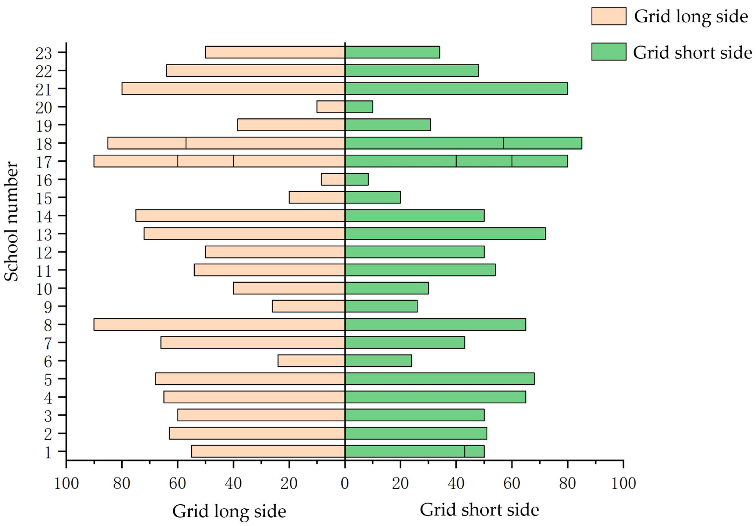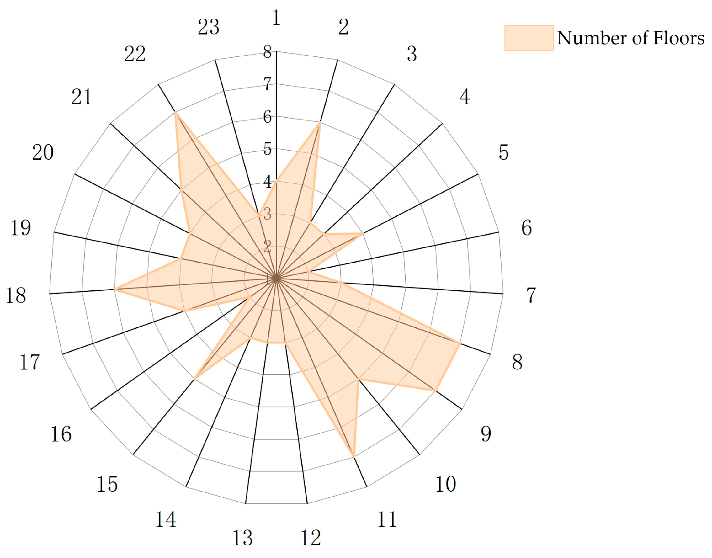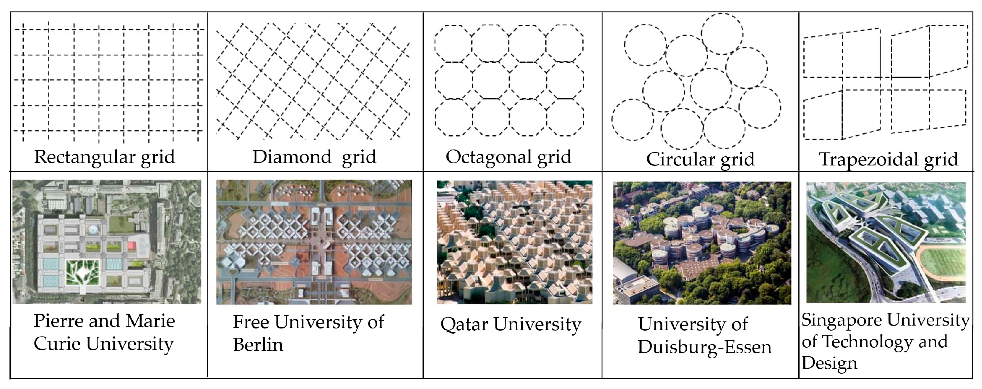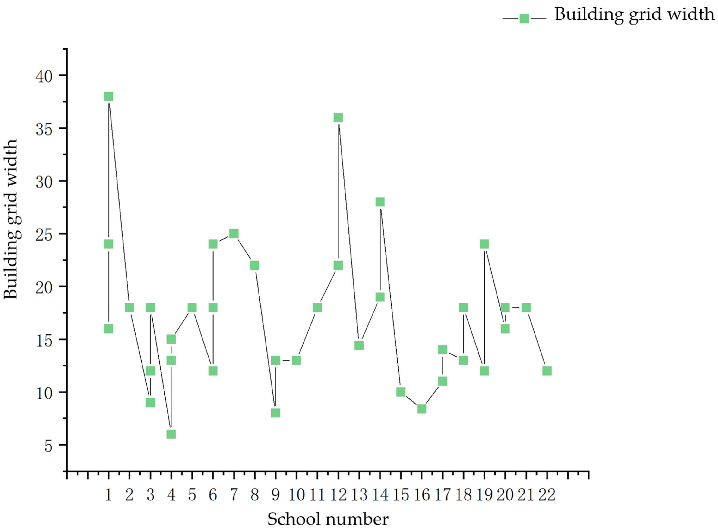1. Introduction
University campuses serve as the core spatial carriers for the implementation of higher education activities. As one of the vital types of university campuses [
1], grid-type university campuses represent a networked spatial organizational form constructed by continuous building units and road network systems, with specific modular control as the foundation. Among these components, the modular system occupies a central position in the design of such grid-type campus. In campus master planning, modules not only exert a regulatory function on the scale division and functional layout of the campus grid—facilitating the optimization of walking distances and traffic flow organization—but also provide crucial support for the sustainable growth of campus space. In architectural design, modular design enables the establishment of a unified column grid system: on the one hand, it provides a basis for prefabricated building production, significantly enhancing construction efficiency and construction quality control capabilities; on the other hand, by virtue of its spatial flexibility and rational layout, it plays a key role in optimizing the academic communication environment. The aforementioned characteristics are highly aligned with the development needs of contemporary higher education, endowing grid-type university campuses with significant research value and broad application prospects in the field of future educational space planning.
The application of the aforementioned modular system in university campus planning traces its origin to the systematic inquiry into spatial scale and order organization within the domains of urban planning and modern architecture. In the context of urban planning, the Cerdà Plan for Barcelona, as early as 1860, employed a grid structure for urban expansion planning. To achieve a balance between public health and transportation accessibility in spatial layout, Cerdà subdivided the expanded urban blocks into grid units with dimensions of 113.3 × 113.3 m [
2]. In the early 20th century, Le Corbusier also incorporated the modular system as the core methodology for urban scale organization in his “Radiant City” concept; at the architectural level, he further proposed the renowned “Modulor” theory, which established a unified system for size and proportion control grounded in human body scale [
3]. In the realm of modern architectural design, the proposal for the Venice Hospital put forward by Le Corbusier in 1965 adopted a grid layout capable of reconciling the urban fabric while catering to future expansion requirements. Despite the ultimate non-implementation of this proposal, its underlying concept exerted a profound influence on subsequent grid-based spatial design (
Figure 1) [
4]. Consequently, as the core logic permeating the dual scales of architecture and urbanism, the modular system has been extensively applied across diverse types of spatial environments. This widespread application underscores its distinctive advantages.
Existing research on modular systems in university campus planning and architectural design has yet to establish a systematic and unified theoretical framework. Although modules serve as crucial references for spatial scale control and are extensively applied in practice, current studies predominantly consist of general conceptual discussions or localized case analyses, lacking systematic investigation into scale selection logic, decision-making criteria, and application ranges centered on modularity. This gap is particularly evident in grid-type university campuses—a representative spatial typology—where modular systems are fundamental at multiple levels, including master planning, functional zoning, spatial organization, and architectural design. Nevertheless, quantitative studies exploring standards for module selection, mechanisms of scale control, and comprehensive application logic remain limited. In response to this gap, this paper focuses on grid-type university campuses, systematically reviewing and analyzing the characteristics and selection patterns of modular applications across different spatial scales, providing practical theoretical support and references for future modular campus planning and prefabricated construction in higher education.
A systematic review of existing studies reveals that grid-type campuses began to emerge in the 1960s and have since been widely adopted across different historical periods and regional contexts, becoming one of the predominant typologies in contemporary campus planning and construction. Based on this, this study selected 23 representative grid-type university campuses worldwide, constructed between the 1960s and the 2010s (
Figure 2), offering strong temporal continuity representation and architectural typological significance. The selection of campus samples adheres to the following criteria: (1) Spatial form: The overall campus planning shall be dominated by a grid layout, with cases where only a limited number of buildings constitute a partial grid being excluded. (2) Historical stage: Samples shall cover five chronological phases spanning from the 1960s to the 2010s so as to preclude the confinement of research findings to a single historical period. (3) Regional distribution: Efforts shall be made to encompass campuses across different countries to the greatest extent possible, thereby mitigating the constraints imposed by regional factors on the research outcomes.
The analysis involved three scales: campus master planning, grid unit, and architectural spatial design. High-resolution satellite imagery from Google Maps (Web), combined with its measurement tools, was used to systematically measure and collect spatial modular parameters for each campus sample. Through statistical analysis and inductive reasoning, the study identified the decision-making bases and scale ranges of module selection at each level, summarizing their application patterns in spatial organization logic, functional layout configuration, and adaptability control for construction. The findings provide systematic theoretical support and practical references for the optimized design and standardized construction of modular systems in future grid-type university campuses.
2. Literature Review
In his influential series of works—Campus Planning (1963), Campus Design (1992), Campus Architecture (1996), Campus Landscape: Functions, Forms, Features (2000), and Campus image and identity (2011)—Richard P. Dober elaborated on the core concepts and theoretical frameworks of university campus spatial planning and design. Based on the case study method in architecture and urban design, his research comprehensively addressed the evolution of campus spatial forms, organization of functional zoning, embodiment of aesthetic values, and innovations in planning methodologies [
5,
6,
7]. Dober emphasizes that university campuses are not only functional spaces for teaching and research but also material environments that reflect the cultural values and philosophies of higher education institutions, emphasizing that campus planning should integrate practical functions with aesthetic qualities in a cohesive manner [
8,
9]. His works have established a systematic and theoretical knowledge framework for campus research, facilitating a paradigm shift in campus planning research—from empirically oriented case studies toward theory-driven disciplinary construction.
Subsequent research on university campuses began to focus more on users’ perceptions and behaviors. Stefan Muthesius focuses on the idea that the university is not merely an educational institution but a spatial manifestation of social ideals, advocating an interpretation of post-war campus design through the lens of a “utopian ideal,” focusing on spatial layouts, architectural forms, and social functions [
10]. Charles Moore argued that successful campuses often resemble urban streets in their continuity and diversity, promoting the use of street-like spaces over isolated building units to foster natural encounters between students and faculty along their daily routes [
11]. The grid-type campus, with its continuous and open spatial organization and high interaction potential, aligns perfectly with Moore’s vision of campuses that prioritize communication, integration, and adaptive flexibility. It can thus be concluded that research on campus planning is undergoing a gradual transition—shifting from the rational construction of functions and forms toward a comprehensive exploration guided by user experience and socio-cultural values. Within this transition, modular research offers an effective pathway for integrating functional, cultural, and communicative demands at the levels of spatial scale and organizational logic.
2.1. Research on Grid-Type Campuses
In the 1960s, driven by the need for rapid reconstruction and expansion of educational systems in the post-war era, modular and industrialized construction systems became key strategies for efficient campus development. Characterized by standardization, prefabrication, and replicability, modular systems were widely applied in the planning and construction of grid-type university campuses. Sonja Hnilica and Markus Jäger examined post-war prefabricated campus practices in Germany’s Ruhr region, summarizing various prefabricated and modular rapid-construction models that provided valuable case studies for the practical application of modular systems in grid-type campuses [
12].
The Team 10 group first introduced the concept of mat-building into post-war university campus planning, laying the theoretical foundation for grid-type campus spatial organization. Through a historical review of mat-building development, Alison Smithson precisely defined its conceptual connotations, offering significant theoretical support for its classification system and design methodologies [
13]. Tom Avermaete further explored the stem-cluster-network urban architectural model proposed by Candilis-Josic-Woods, highlighting its notable influence on the development of mat-building and grid-type spatial layouts in post-war architectural practice [
14].
Structuralist architect Joop van Stigt designed the Leiden University Art Faculty, while Piet Blom planned the Bastille campus at the University of Twente [
15]. These campus designs embodied human-centered principles and flexible, open spatial divisions with functional adaptability, formally presenting grid-type patterns of repetitive modular units. They not only provided insights into rapid construction but also pioneered new paradigms of grid-type campus planning characterized by repeated modular units. Existing research has laid a theoretical foundation and provided practical cases for the formation of grid-type campuses; however, it remains confined to case analyses and theoretical inquiries within the post-World War II European context, lacking systematic and operable guidelines for design practice.
2.2. Research on Modular Systems
Modular systems have a longstanding history in urban planning and architectural design. In 1925, Le Corbusier asserted in The City of Tomorrow that order, efficiency, and functionality should be central to urban design. In his Plan Voisin for Paris, he divided the urban land into a modular grid of 400 m × 400 m, with each grid cell defined as a city block, paving the conceptual path for grid-type urban design at the planning level [
16]. In 1950, Le Corbusier advanced the Modulor theory, combining human height, geometric proportions, and the Fibonacci sequence to establish a theoretical foundation for modularity in architecture [
17]. In 1959, Mies van der Rohe designed the Illinois Institute of Technology (IIT) campus, which abandoned the traditional American mall-style campus planning in favor of a homogeneous grid-type plan using a 24 × 24 foot (7.32 m × 7.32 m) module [
18]. Buildings were offset within the grid. This grid-type planning strategy overturned form-specific layouts, laying the groundwork for the emergence of grid-type university campuses.
2.3. Research on Grid-Type Campuses and Modularity
In 1964, Candilis, Josic, and Woods applied their innovative “stem and network” structural concept in the campus planning of the Free University of Berlin. They utilized the dimension of red and blue scales from Le Corbusier’s Modulor as the campus grid module to establish a unified network system and organize the fluidity and variability of campus activities. This approach allowed for unlimited expansion of individual areas while promoting interdisciplinary exchange through extensive horizontal grid connections [
19]. In 1968, the Woods team implemented a similar concept in the design of Toulouse-Le Mirail University [
20,
21]. These two projects—Berlin Free University and Toulouse-Le Mirail University—pioneered a new model of campus design: integrating the campus into an interconnected grid-like form through networked roads and building layouts. The mat-like “woven” structure established a distinctive campus texture that reinforced the relationship between built forms and the environment, improving upon IIT’s model of isolated buildings within a grid and expanding the modernist vision of the “functional city.”
In case studies on grid-type university campuses, Jonathan Coulson, Paul Roberts, and Isabelle Taylor analyzed 29 cases in their review of campus development history, including two typical grid-type examples: the Free University of Berlin and Qatar University [
22]. Simona Azzali and Eman Abdel Sabour, using Qatar University as a case study, investigated wayfinding systems and spatial legibility issues in modular campuses, offering design recommendations to optimize circulation within modular systems [
23]. From an architectural perspective, Sonja Hnilica conducted a systematic analysis of post-war German universities, examining representative cases, such as Ruhr University Bochum, University of Marburg, Free University of Berlin, Bielefeld University, and University of Konstanz. Hnilica observed that these campuses often employed centralized, functional-city-inspired layouts to improve spatial efficiency, emphasizing flexible configurations and organic growth potential that allowed campuses to adapt spatial structures to evolving functional demands [
24]. Collectively, these universities stand as critical representatives of grid-type campus design.
Existing research has furnished abundant materials for the theoretical exploration and case analysis of grid-type university campuses, yet it exhibits notable shortcomings. First, the majority of relevant studies have centered on a handful of typical cases, such as the Free University of Berlin, the University of Toulouse, and the University of Qatar. This focus has resulted in constrained geographical scope and limited sample representativeness, coupled with a lack of systematic cross-regional comparative analyses. Second, prior research outcomes have largely remained at the level of describing planning concepts and spatial forms, failing to conduct in-depth quantitative investigations into the logic underlying modular selection.
2.4. Summary
In summary, current research on the application of modular systems in grid-type university campuses has accumulated a certain theoretical foundation, primarily focusing on the spatial organization mode of mat-buildings, post-war prefabricated construction systems, and practical explorations of modular systems within local building units. Nevertheless, existing research remains characterized by fragmentation on the whole: research perspectives are mostly confined to single-case or local-scale analyses, and there is a lack of a systematic and holistic research framework for exploring the modular systems of grid-type campuses from the multi-scale spatial design dimensions of master planning, architectural space, and structural design. In particular, regarding the decision-making basis for module selection and the definition of scale intervals, there is still a dearth of unified and explicit theoretical guidance—this gap results in the absence of operational reference bases in practical design and planning practices.
To address the aforementioned shortcomings, this study takes 23 grid-type university campuses as research samples to systematically collate and analyze the basis and scope of modular selection in grid-type university campuses. The research aims to provide more comprehensive and directive theoretical support and practical references for the modular planning and prefabricated construction of grid-type university campuses in the future.
3. Methodology
3.1. Research Approach
This study focused on the modular system of grid-type university campuses. Regarding master planning, the study examined the relationship between module scale and pedestrian walking distances, analyzing how module selection optimizes spatial accessibility and promotes disciplinary integration and interaction. As for architectural design, it explored how module scale accommodates functional layout rationality and spatial organization flexibility. In terms of the structural system, it investigated the implementation of modular systems in structural frameworks, column grid arrangements, and standardized construction systems. Through this research framework, the study offers a systematic review and analysis of modular systems in grid-type university campuses (
Figure 3).
3.2. Research Methods
Based on the decision-making criteria and applicable ranges for module selection in the planning of grid-type university campuses, this study analyzed 23 representative grid-type campuses employing a multi-dimensional research approach.
3.2.1. Architectural Typology Classification
The architectural typology method is used to examine the inherent relationships between spatial forms, functional organization, and patterns of use, deriving universal spatial organization principles and design paradigms from typical cases [
25,
26]. Through a systematic review of numerous precedents, this method identifies spatial organization patterns and evolutionary logics shaped by diverse historical contexts, regional cultures, and educational models, thereby constructing a stable classification framework that provides theoretical support for understanding, comparing, and innovating complex spatial systems. Unlike purely empirical summaries or single-case descriptions, typology emphasizes inductively uncovering underlying organizational logics and spatial mechanisms, combining both inductive and systematic characteristics. In this study, the typology method was applied to systematically summarize the modular systems of grid-type university campuses and analyze their scale logics. Based on spatial organization patterns, a classification framework was constructed to categorize the sample campuses into five typical types: rectangular grids, diamond grids, octagonal grids, circular grids, and trapezoidal grids, forming a recognizable spatial typology system.
3.2.2. Spatial Data Collection and Processing
Fundamental modular data were acquired through Geospatial measurement. High-resolution satellite imagery from Google Earth Pro (with a spatial resolution of 0.5 m) and its built-in scale tool were employed to conduct spatial measurements of the sample campuses, collecting primary parameters such as overall campus dimensions, basic grid unit scales, and building module dimensions. This method enables standardized, unified data collection of spatial scales across multiple campus cases worldwide, establishing a reliable data foundation for subsequent analysis of module selection.
3.2.3. Data Visualization Analysis
OriginPro 2021, a professional scientific plotting software, was used for visual analysis of the spatial modular data, producing several charts: bar and area-filled charts to present the distribution characteristics of the grid’s long and short sides and the overall campus area; pyramid charts to statistically analyze these long and short sides, combined with radar charts to reveal distribution patterns and trends in grid unit areas; and line plots to identify the selection ranges and scale distribution characteristics of building grid widths. These charts reflect the scale characteristics and application patterns of modular systems in grid-type university campuses from multiple dimensions.
4. Criteria for Modular Selection in Grid-Type University Campuses
4.1. Walking Distance—Promoting Interdisciplinary Interaction
Urban planner Mariela A. Alfonzo categorized human walking needs into five hierarchical levels: feasibility, accessibility, safety, comfort, and pleasure [
27]. In terms of the planning of grid-type university campuses, the feasibility and accessibility need of faculty and students have particularly significant impacts on the grid structure. Feasibility concerns whether the campus size and spatial layout of functional zones meet basic walking distance requirements, directly influencing the likelihood of walking behavior. Accessibility pertains to the connectivity of grid roads, highlighting the importance of road network design. As walking is the primary mode of on-campus transportation, consideration of walking distances not only informs the hierarchy of grid roads but also has a critical impact on the module of campus planning.
Accordingly, grid-type campuses adopt the “neighborhood unit” design concept from New Urbanism (
Figure 4), setting a 5-min walking distance (approximately 400 m) as the range with high accessibility. Walking distance thus serves as the basis for modular selection in campus planning, ensuring that the spatial layout meets the feasibility needs of faculty and students while fostering opportunities for serendipitous encounters among members of different disciplines, thereby promoting interdisciplinary communication.
Woods once stated, “The principal reason for the existence of universities is the exchange and intersection of information between different disciplines. To enable this reciprocity, we must find the optimal physical arrangement of distances so that faculty and students from diverse fields of knowledge can easily and serendipitously encounter one another and discover the synergies between their disciplines” (translated from German) [
28]. Reflecting this philosophy, in 1963, the Woods team designed the Free University of Berlin with primary planning modules based on a one-minute walking distance of 200 feet (64 m), forming the campus’s main grids. Public service buildings were strategically arranged around each grid at ground level, significantly increasing the likelihood of encounters among students from different disciplinary backgrounds (
Figure 5a).
In the 21st century, walkability remains a critical consideration for campus designers. At the Singapore University of Technology and Design, the maximum walking distance from the campus boundary to its central point is 200 m, equivalent to a 2-min walk. The campus grid measures approximately 64 m × 48 m. The distance from the campus boundary to the central cross-axis intersection covers two grid modules, amounting to a walking distance of roughly 140 m. This configuration significantly enhances students’ willingness to walk and increases opportunities for interdisciplinary interaction (
Figure 5b). To satisfy the walkability needs of faculty and students and to strengthen disciplinary exchange and communication in grid-type campuses, the planning module for campus scale should reference a 5-min walking distance (400 m) for students, with a recommended maximum campus size of approximately 500 m × 350 m, ensuring both walkability and effective interaction.
4.2. Functional Layout—Flexible Spatial Organization
In the design of grid-type university campuses, when disciplines exhibit high degrees of similarity and overlap in teaching space functions, module selection can be guided by the professional functional dimensions of these disciplines. Based on the primary functional uses within the campus, this approach uses functional modules as grid modules, extending this logic to overall campus planning and architectural arrangement. Such a selection criterion helps standardize building dimensions, creating shared spaces within the campus that enable functional integration and enhance the sustainable use and flexible organization of campus spaces (
Figure 6). Moreover, this practice of module selection is rooted in practical usability and influences broader campus planning strategies, facilitating modular and generalized design in university campuses and providing an effective pathway to accommodate evolving educational needs.
When designing the Illinois Institute of Technology (IIT) campus, Mies van der Rohe remarked that at the initiation of the design phase, a fundamental 24 × 24-foot (7.32-m) grid system was adopted as the modular unit for the campus. This modular dimension was derived from the standard sizes and spatial arrangement of desks, drawing tables, and laboratory workbenches, and it represents the minimum modular scale identified in [
29] (
Figure 7). The IIT campus buildings are deliberately shifted and arranged on top of the grid, and the grid-based planning strategy subverts the planning model based on specific spatial forms, embodying Mies’s concept of “universal space.” Kenzo Tange’s design for the Jordan University of Science and Technology (JUST) in 1976 (
Figure 8a) adopted a comparable approach to module determination. The campus features a 72 m × 72 m square grid module derived from a laboratory bench length of 3.6 m. The building grid dimension corresponds to 20 times the basic module (72 m), while courtyard edge lengths are 12 times the basic module (43.2 m).
These examples demonstrate that campus design is fundamentally intended to serve its users. The process of selecting modules based on practical functional dimensions reflects a scale characteristic inherent in university teaching activities and highlights spatial design features of flexibility, universality, and standardization.
At the outdoor space dimension, in the competition proposal for Shenyang Jianzhu University, GMP adopted a 75 m × 75 m grid module as the building unit. Following the removal of the building volume, a courtyard of approximately 60 square meters was formed, which provides favorable natural lighting conditions for the teaching buildings (
Figure 8b). Viewed from the center of the courtyard, the ratio between its opening dimension and height is approximately 1.5:1, producing a horizontal viewing angle of about 30°, a value considered to fall within the optimal interval for human visual perception. This scale design aligns with Yoshinobu Ashihara’s external space theory. Yoshinobu Ashihara argued that there is a proportional correspondence between building height and spacing. Based on this idea, he introduced the “One-Tenth Theory,” which suggests that external spaces should be scaled at approximately one-eighth to one-tenth of the corresponding internal space in order to create a comfortable and intimate atmosphere. He further proposed the “External Module Theory,” according to which walking distances of 20–25 m should serve as the scale control standard for external spaces [
30]. Within this theoretical framework, the courtyard design proposed for Shenyang Jianzhu University achieves a balance: it avoids spatial oppression while preventing excessive openness, thereby demonstrating the rationality and human-centered nature of modular selection in external space design.
4.3. Structural Systems—Accelerating Campus Construction
During the 1960s and 1970s, many newly established universities in Europe adopted prefabricated construction to meet the demand for rapid campus development. Architects of the period emphasized the need for a “universal grid system,” requiring that overall planning, column grids, room heights, and stair risers all conform to a grid framework [
9]. One representative example was the CLASP system (Consortium of Local Authorities Special Programme), which relied on lightweight steel components and prestressed concrete slabs. By standardizing modules, this system reduced costs, shortened construction schedules, and improved both efficiency and quality control. Consequently, the proliferation of grid-type campuses during this era frequently coincided with the advancement of prefabricated architectural technologies.
For example, Ruhr University Bochum in Germany (
Figure 9a) and the University of Oran 1 Ahmed Ben Bella (
Figure 9b), both constructed during this period, employed prefabricated reinforced concrete with structural modules based on column grids measuring 7.5 and 7.7 m, respectively. The building story height and the service duct interlayer are both sub-modules of the basic module. Diverging from the regular grid typologies mentioned above, the design of Marburg University’s campus exhibited pronounced structuralist characteristics: it resembled an assemblage of “building blocks” governed by an intrinsic logic—the primary structural panels measured 7.2 m × 7.2 m, forming square “reinforced concrete tables” as load-bearing systems. These square load-bearing systems are staggered and stacked, forming the overall grid framework of the campus (
Figure 10). This prefabrication and industrialization approach effectively reduced the on-site construction labor demand, mitigated the labor shortage confronting Europe at that time, and improved environmental performance by minimizing energy waste and material loss during the construction process—thereby facilitating carbon emission reduction.
In the 1990s, global environmental issues grew increasingly prominent. Against the backdrop of environmental pollution and resource scarcity, prefabricated construction methods evolved into a pivotal energy-saving measure for green campus development. Japan, as one of the early adopters of green building development in Asia, built on European experience and placed greater emphasis on the holistic and detailed optimization of module selection. For example, by the 1990s, grid-based university campus designs began to emerge in Asia and were gradually adopted. Riken Yamamoto’s design for Saitama Prefectural University utilized a 7.7-m column spacing as the basic structural module. The louver spacing was set at 481.25 mm (1/12 of 7.7 m), while the short-span distance between prefabricated reinforced concrete columns was 1925 mm (1/4 of 7.7 m). Dimensions for streets, outdoor lighting intervals, classrooms, laboratories, and other spaces were scaled up or down from this basic module (
Figure 11). This selection of structural modular dimensions dictated building sizes, while the composition of buildings determined campus scale, enabling the grid-type campus to realize a highly systematic grid architecture from internal to external and from single components to entire building spaces and planning layouts. This precise assembly approach and unified modular design serve to reduce construction-related energy consumption and carbon emissions, thereby providing a sustainable development pathway for grid-type campuses in the Asian context.
In summary, the selection of modular dimensions in grid-type university campus planning is guided by distinct criteria operating at various levels. Firstly, at the campus planning level, module selection primarily hinges on walking distance. Appropriately determined modules optimize circulation patterns, effectively control walking ranges, and foster interactions among faculty and students. Secondly, at the architectural design level, module selection focuses on the functional layout of interior spaces, guided by the arrangement of specific facilities, such as desks and laboratory benches, to ensure efficient spatial organization and utilization that accommodate the practical demands of teaching and research activities. Finally, at the structural level, module selection emphasizes rapid construction of prefabricated buildings, using standardized modular systems to accelerate construction timelines, enhance efficiency, and promote adaptability for future expansion or renovation.
Based on these criteria for module selection, the applicable range of modules can be further delineated.
5. Range of Modular Selection in Grid-Type University Campuses
5.1. Grid Planning Scale in Campuses
The scale of grid planning is intimately connected to pedestrian activity and directly influences walkability. Adults typically walk at an average speed of approximately 5.58 km/h, covering a distance of 465 m in five minutes and 930 m in 10 min [
31]. To meet the feasibility and accessibility of walking, the optimal single-direction walking distance within campus grids ranges from 300 m to 500 m. Analysis of typical grid-type campus cases indicates that the maximum campus size should not exceed 80 to 120 hectares (
Figure 12), with a campus radius controlled at around 400 m and dimensions approximately within 500 m × 350 m (
Figure 13). The maximum walking distance from the campus boundary to its center should remain below 500 m (equivalent to under five minutes of walking), while the longest walking distance from one end of the grid to the other should not exceed 1000 m (under 10 min of walking) (
Figure 14a). Maintaining campus scale within these parameters ensures appropriate walking distances and duration while promoting more efficient pedestrian movement with diverse route options that enhance opportunities for interdisciplinary exchange (
Figure 14b).
5.2. Selection Range of Grid Unit Modules
Campus grids can be categorized as either explicit or implicit. An explicit grid refers to a campus planning mode where buildings and roads are arranged strictly in accordance with modules, with the lines and order of the grid clearly manifested in the spatial form. In this mode, road orientations maintain a consistent parallel or perpendicular relationship with building boundaries, and the overall layout exhibits distinct regular grid-like characteristics—typical cases include the Free University of Berlin and Paris Diderot University (
Figure 15a). By contrast, an implicit grid denotes a planning strategy where grids serve as latent control tools for regulating the campus’s overall scale and functional zoning during the planning phase. Here, the layout design of roads and buildings does not strictly adhere to a perpendicular or aligned relationship, and grid lines are not directly perceptible in the spatial form—typical cases include the Qatar University and University of Duisburg-Essen (
Figure 15b). When the grid serves as an explicit design strategy that defines the overall structural orientation of the campus and guides the planning logic of the building complex, the grid unit modules tend to be larger, typically ranging up to 90 m on the longer side and 80 m on the shorter side (
Figure 16). Conversely, when the grid operates as an implicit design technique, decomposing into repetitive units that collectively form ordered, rhythmic, or patterned architectural forms, the grid unit modules are smaller, typically between 7.2 and 10 m (
Appendix A Table A1). To foster interdisciplinary exchange, grid-type campuses emphasize horizontal expansion of teaching buildings, resulting in building heights typically not exceeding seven stories (
Figure 17). Grid units in these campuses may take various shapes, such as rectangular, diamond-shaped, and octagonal (
Figure 18). Combinations of these forms contribute to diverse campus grid configurations.
5.3. Selection Range of Building Modules
The design of individual buildings within grid-type campuses typically features repetitive geometric forms, where modular control of the grid establishes a sense of order. To enhance ventilation and natural lighting, buildings connected by the same geometric unit often incorporate courtyards. The building grid width is defined by subtracting the courtyard width. Generally, influenced by factors such as classroom furniture arrangement, class size, and column networks, the depth of large lecture halls ranges from 8 to 11 m, with spans between 10 and 14 m (
Figure 19). Smaller classrooms or research rooms have depths of 5 to 10 m, while corridors are typically 2 to 4 m wide. Corridor layout notably impacts the width of the building grid. For example, in parts of Pierre and Marie Curie University’s floor plan, an internal corridor arrangement places 80-person classrooms and research rooms along both sides, forming a grid width of approximately 18 m (
Figure 20a). In contrast, the first-floor layout of Jordan University of Science and Technology employs a single-sided external corridor design, with classrooms accommodating about 48 students each, measuring 7.1 m × 8.2 m, and corridors 2.7 m wide, resulting in a grid building width of roughly 14 m (
Figure 20b).
Statistical analysis of building spatial design data from grid-type university campuses reveals that external corridor layouts correspond with narrower grid widths, generally ranging from 7 to 14 m, whereas internal corridor layouts typically yield grid widths between 12 and 18 m (
Figure 21;
Appendix A.3). Given that building modules directly affect the overall campus modular, it is crucial during the initial design phase to coordinate campus planning, grid unit sizing, and building module dimensions to achieve an appropriate campus scale.
6. Discussion
This study conducted an architectural typological analysis and modular scale investigation of 23 university campuses with typical grid-type layouts, systematically summarizing the logic and applicable ranges of modular selection across campus planning, building clusters, internal architectural spaces and buildings structural system. The findings demonstrate that at the master planning scale, a 5-min walking distance—corresponding to a campus radius of approximately 400 m, with the overall length and width controlled at around 500 m × 350 m—has emerged as a critical basis for modular selection. This scale effectively balances the accessibility of campus space, thereby facilitating an increase in the frequency of interdisciplinary communication and opportunities for interdisciplinary integration. At the scales of architectural clusters and internal spaces, the application of modular selection fully embodies the coordination between functional requirements and construction systems. The grid range for architectural clusters is concentrated within the intervals of 50–90 m or 7.2–10 m. In the modular control of internal building spaces, a span range of 7–18 m comprehensively accounts for space utilization functions, flexible indoor partitioning, and structural economy.
In comparison with existing research, the primary contributions of this research are reflected in the following two aspects:
Theoretical level: With architectural module theory as the core research framework, this study of 23 grid-type campuses goes beyond a mere summary of architectural modules. It further connects the decision-making logics scattered across different scales (e.g., master planning, architectural design, and structural systems) to form a cross-scale knowledge chain. This not only clarifies the decision-making basis for each scale but also addresses the limitations of existing research, such as over-reliance on case studies, fragmented theoretical frameworks, and inadequate guiding value for practice.
Methodological level: Through mapping, data comparison, and quantitative analysis, this study defines a reasonable scale range for campus modular selection, establishing an operable modular reference system. This transforms the traditional empirically based modular selection into a data-driven and logically grounded decision-making model. This transformation not only enhances the scientific rigor of modular research but also responds to the growing emphasis on evidence-based design and data-driven decision-making in contemporary architectural methodology—filling the gap in current research where qualitative methods dominate and operable reference standards for practical design and planning are lacking.
It is noteworthy that significant disparities exist in the acceptance and adaptation logic of modular scales across different regions, due to variations in cultural contexts and climatic conditions. In this regard, modules require technical adjustments in line with the natural conditions and land use characteristics of specific regions. For instance, Shenyang Jianzhu University, located in the central northern region of China with a temperate monsoon climate (characterized by cold winters), adopts a campus design featuring 6-m-wide courtyards and a 45° rotated grid pattern. This design ensures sufficient sunlight penetration in winter and optimizes daylighting performance. Qatar University, situated in a tropical desert climate, employs 8.5-m-wide octagonal low-rise buildings to reduce solar exposure. By shortening the duration of solar irradiation on any single building facade, this design effectively minimizes heat absorption.
Such regional differences in adaptation further reveal the tension between universal the modular logic and locally adaptive design—a pivotal issue in architectural education and practice within the context of globalization. This issue demands not only the extraction of universal spatial logics but also responsive design for local cultures, climates, and social conditions. The balance between these two logics will be the focus of future international comparative research.
7. Conclusions
This study centered around modular systems to systematically explore the criteria and applicable ranges for modular selection at various spatial scales within grid-type university campuses. By elucidating the logical relationships between campus planning scale, architectural space scale, and building structural scale, a decision-making framework for modular selection was proposed, guided by pedestrian accessibility, functional layout adaptability, and structural system rationality. Based on this framework, the study summarized the value ranges under multi-scale modular systems in typical grid-type university campuses and revealed the comprehensive application mechanisms of modular systems in enhancing spatial organizational efficiency, promoting interdisciplinary communication, and facilitating standardized construction adaptability, providing operable scale references for subsequent campus planning practices.
The modular system proposed in this study has garnered robust support from existing research and case analyses; however, empirical verification remains lacking regarding whether this “universal” modular selection exerts a substantive impact on user satisfaction, interdisciplinary communication, or academic outcomes. Accordingly, future research could further establish a hypothesis-testing framework. By integrating questionnaire surveys, behavioral observation, and data analytics, researchers may systematically assess the extent to which specific spatial modules influence human behavior and academic performance—thereby providing more rigorous evidential support for the scientific validity and applicability of modular systems.
Author Contributions
Conceptualization, Y.W., G.F. and F.C.; methodology, Y.W., G.F. and F.C.; software, Y.W., G.F. and F.C.; validation, Y.W.; formal analysis, Y.W. and F.C.; resources, Y.W., G.F. and F.C.; data curation, Y.W., G.F. and F.C.; writing—original draft preparation, Y.W. and F.C.; visualization, Y.W., G.F. and F.C.; supervision, F.C.; project administration, Y.W. and F.C.; funding acquisition, Y.W. All authors have read and agreed to the published version of the manuscript.
Funding
This research was funded by the National Natural Science Foundation of China (No. 52078325) and the Tianjin University Graduate Science and Liberal Arts Top Innovation Award Program (No. A2-2022-005).
Data Availability Statement
The original contributions presented in the study are included in the article, further inquiries can be directed to the corresponding author.
Conflicts of Interest
The authors declare no conflict of interest.
Appendix A
Appendix A.1
Table A1.
Planned Campus Grid Size and Walking Time in Grid-Patterned Campuses.
Table A1.
Planned Campus Grid Size and Walking Time in Grid-Patterned Campuses.
| Number | Year Built | Country | University | Planned Campus Grid Size | Walking Time |
|---|
| 1 | 1962 | Germany | University of Regensburg | 350 m × 750 m | <5 min |
| 2 | 1963 | France | Pierre and Marie Curie
University | 275 m × 330 m | <5 min |
| 3 | 1964 | UK | University of Exeter | 300 m × 195 m | <5 min |
| 4 | 1967 | Germany | Free University of Berlin | 305 m × 215 m | <5 min |
| 5 | 1967 | Germany | Ulm University | 450 m × 250 m | <5 min |
| 6 | 1968 | France | University of Toulouse | 240 m × 360 m | <5 min |
| 7 | 1969 | Spain | Autonomous University of Madrid | 400 m × 220 m | <5 min |
| 8 | 1971 | Germany | Ruhr University Bochum | 1000 m × 500 m | <10 min |
| 9 | 1971 | Algeria | University of Oran 1 Ahmed Ben Bella | 400 m × 200 m | <5 min |
| 10 | 1972 | Canada | McMaster University | 190 m × 190 m | <5 min |
| 11 | 1973 | China | The Hong Kong Polytechnic University | 370 m × 190 m | <5 min |
| 12 | 1977 | Iran | Hamadan University of Medical Sciences | 260 m × 120 m | <5 min |
| 13 | 1977 | Jordan | Yarmouk University | 460 m × 280 m | <5 min |
| 14 | 1982 | Saudi Arabia | Gulf University of Bahrain | 160 m × 120 m | <5 min |
| 15 | 1985 | Qatar | Qatar University | 460 m × 230 m | <5 min |
| 16 | 1989 | China | City University of Hong Kong | 245 m × 100 m | <5 min |
| 17 | 1990 | China | Shantou University | 840 m × 200 m | <10 min |
| 18 | 1990 | China | China University of Political Science and Law (Changping Campus) | 480 m × 270 m | <5 min |
| 19 | 1999 | Japan | Saitama Prefectural University | 340 m × 133 m | <5 min |
| 20 | 2003 | Germany | University of Duisburg-Essen | 200 m × 160 m | <5 min |
| 21 | 2003 | China | Shenyang Jianzhu University | 580 m × 340 m | <5 min |
| 22 | 2015 | Singapore | Singapore University of Technology and Design | 290 m × 150 m | <5 min |
| 23 | 2021 | China | China Academy of Art (Liangzhu campus) | 345 m × 179 m | <5 min |
Appendix A.2
Table A2.
Grid Unit Dimensions, Building Height, and Types in Grid-Patterned Campuses.
Table A2.
Grid Unit Dimensions, Building Height, and Types in Grid-Patterned Campuses.
| University | Grid Unit Dimensions | Number of Floors | Grid Unit Type |
|---|
| University of Regensburg | 50 m × 50 m/55 m × 43 m | 3–4 floors | Rectangular
(Explicit grid-type) |
Pierre and Marie Curie
University | 63 m × 51 m | 6 floors | Rectangular
(Explicit grid-type) |
| University of Exeter | 60 m × 40 m/60 m × 50 m | 2–3 floors | Trapezium
(Explicit grid-type) |
| Free University of Berlin | 65 m × 65 m | 3 floors | Rectangular
(Explicit grid-type) |
| Ulm University | 68 m × 68 m | 3–4 floors | Rectangular
(Explicit grid-type) |
| University of Toulouse | 24 m × 24 m | 2 floors | Rectangular
(Explicit grid-type) |
| Autonomous University of Madrid | 43 m × 66 m | 3 floors | Rectangular
(Explicit grid-type) |
| Ruhr University Bochum | 90 m × 65 m (Colu mn Spacing of 7.2 m × 7.2 m) | 7 floors | Rectangular
(Explicit grid-type) |
| University of Oran 1 Ahmed Ben Bella | 26 m × 26 m | 7 floors | Rectangular
(Explicit grid-type) |
| McMaster University | 40 m × 30 m | 3–5 floors | Rectangular
(Explicit grid-type) |
| The Hong Kong Polytechnic University | 54 m × 54 m | 7 floors | Rectangular
(Explicit grid-type) |
| Hamadan University of Medical Sciences | 50 m × 50 m | 3 floors | Rectangular
(Explicit grid-type) |
| Yarmouk University | 72 m × 72 m | 3 floors | Rhombic
(Explicit grid-type) |
| Gulf University of Bahrain | 75 m × 50 m | 3 floors | Rectangular
(Explicit grid-type) |
| City University of Hong Kong | 20 m × 20 m | 5 floors | Rectangular
(Explicit grid-type) |
| Qatar University | Octagon with a span of 8.4 m | 2 floors | Small block
(Implicit grid-type) |
| Shantou University | 40 m × 40 m/60 m × 60 m/90 m × 80 m | 4 floors | Rhombic
(Explicit grid-type) |
| China University of Political Science and Law (Changping Campus) | 57 m × 57 m/85 m × 85 m | 4–6 floors | Rhombic
(Explicit grid-type) |
| Saitama Prefectural University | 31 m × 39 m | 2–4 floors | Rhombic
(Explicit grid-type) |
| University of Duisburg-Essen | Circular radius
of 10 m | 4 floors | Circular
(Implicit grid-type) |
| Shenyang Jianzhu University | 80 m × 80 m | 5 floors | Rectangular
(Explicit grid-type) |
| Singapore University of Technology and Design | 64 m × 48 m | 7 floors | Rectangular
(Explicit grid-type) |
| China Academy of Art (Liangzhu campus) | 50 m × 43 m | 3 floors | Rectangular
(Implicit grid-type) |
Appendix A.3
Table A3.
Building Grid Dimensions and Corridor Organization in Grid-Patterned Campuses.
Table A3.
Building Grid Dimensions and Corridor Organization in Grid-Patterned Campuses.
| University | Building Grid Wideth | Corridor Organization |
|---|
| University of Regensburg | 38 m/24 m/16 m | Inner corridor, outer corridor |
Pierre and Marie Curie
University | 18 m | Inner corridor |
| University of Exeter | 9 m/12 m/18 m | Inner corridor, outer corridor |
| Free University of Berlin | 15 m/13 m/6 m | Inner corridor, outer corridor |
| Ulm University | 18 m | Inner corridor |
| University of Toulouse | 24 m/18 m/12 m | Outer corridor |
| Autonomous University of Madrid | 25 m | Inner corridor, outer corridor |
| Ruhr University Bochum | 22 m | Inner corridor, outer corridor |
| University of Oran 1 Ahmed Ben Bella | 8 m/13 m | Outer corridor |
| McMaster University | 13 m | Inner corridor |
| The Hong Kong Polytechnic University | 18 m | Inner corridor |
| Hamadan University of Medical Sciences | 36 m/22 m | Inner corridor, outer corridor |
| Yarmouk University | 14 m | Outer corridor |
| Gulf University of Bahrain | 19 m/28 m | Inner corridor, outer corridor |
| City University of Hong Kong | 10 m | Outer corridor |
| Qatar University | 8 m | Outer corridor |
| Shantou University | 14 m/11 m | Inner corridor |
| China University of Political Science and Law (Changping Campus) | 18 m/13 m | Inner corridor |
| Saitama Prefectural University | 12 m/24 m | Outer corridor |
| University of Duisburg-Essen | —— | Inner corridor |
| Shenyang Jianzhu University | 16 m/18 m | Inner corridor, outer corridor |
| Singapore University of Technology and Design | 18 m | Inner corridor |
| China Academy of Art (Liangzhu campus) | 12 m | Outer corridor |
References
- Agrawal, P.; Yadav, M. Campus design of universities: An overview. J. Des. Built Environ. 2021, 21, 37–51. [Google Scholar] [CrossRef]
- Aibar, E.; Bijker, W.E. Constructing a city: The Cerdà plan for the extension of Barcelona. Sci. Technol. Hum. Values 1997, 22, 3–30. [Google Scholar] [CrossRef]
- Rabaça, A. Le Corbusier, the city, and the modern utopia of dwelling. J. Archit. Urban. 2016, 40, 110–120. [Google Scholar] [CrossRef]
- Gómez, R.C.; Calabuig, D.D.; Cueco, J.T. Del mat-building a la ciudad en el espacio. Boletín Académico Rev. Investig. Arquit. Contemp. 2011, 1, 54–62. [Google Scholar]
- Dober, R.P. Campus Planning; Reinhold Publishing Corporation: New York, NY, USA, 1963. [Google Scholar]
- Dober, R.P. Campus Design; John Wiley & Sons: New York, NY, USA, 1992. [Google Scholar]
- Dober, R.P. Campus Architecture: Building in the Groves of Academe; McGraw-Hill: New York, NY, USA, 1996. [Google Scholar]
- Dober, R.P. Campus Landscape: Functions, Forms, Features; John Wiley & Sons: New York, NY, USA, 2000. [Google Scholar]
- Dober, R.P. Campus Image and Identity; Society for College and University Planning: Ann Arbor, MI, USA, 2011. [Google Scholar]
- Muthesius, S. The Postwar University: Utopianist Campus and College; Yale University Press: New Haven, CT, USA, 2001. [Google Scholar]
- Moore, C. Campus and Community: The University and the Good Life; University of California Press: Berkeley, CA, USA, 2001. [Google Scholar]
- Hnilica, S.; Jäger, M. Competing building systems: Post-war university architecture in the Ruhr Area. J. Archit. 2012, 17, 375–396. [Google Scholar]
- Candilis, G.; Josic, A.; Woods, S. New design for new towns: Project for the Free University of Berlin. In CIAM ‘59 Reports; Universe Books, Inc.: New York, NY, USA, 1963. [Google Scholar]
- Avermaete, T. Another Modern: The Post-War Architecture and Urbanism of Candilis-Josic-Woods; NAi Publishers: Rotterdam, The Netherlands, 2005. [Google Scholar]
- Meurs, P.; Van Thoor, M. Structuralism in Dutch Architecture: The Legacy of Joop van Stigt and His Contemporaries; Architectura & Natura Press: Amsterdam, The Netherlands, 2011. [Google Scholar]
- Hall, P. Cities of Tomorrow: An Intellectual History of Urban Planning and Design Since 1880; John Wiley & Sons: New York, NY, USA, 2014. [Google Scholar]
- Corbusier, L. The Modulor: A Harmonious Measure to the Human Scale Universally Applicable to Architecture and Mechanics; Original Work Published 1948; Birkhäuser: Basel, Switzerland, 2000. [Google Scholar]
- Addison, R. Mies van der Rohe and the IIT Campus: The integration of urban planning and modular architecture. J. Archit. Educ. 1997, 51, 34–45. [Google Scholar]
- Smithson, A. How to recognize and read mat-building. Archit. Des. 1974, 44, 573–590. [Google Scholar]
- Guisan, I.C. Approach Case Study: Toulouse Le Mirail. In School of Architecture(s)-New Frontiers of Architectural Education: EAAE Annual Conference—Turin 2023; Springer Nature: Berlin/Heidelberg, Germany, 2025; Volume 47, p. 56. [Google Scholar]
- Collet, P. Changer les bâtiments pour changer l’enseignement. Le projet de l’université Toulouse Le Mirail dans les années 1960. Cah. Rech. Archit. Urbaine Paysagère 2022. [Google Scholar] [CrossRef]
- Coulson, J.; Roberts, P.; Taylor, I. University Planning and Architecture: The Search for Perfection; Routledge: Abingdon, UK, 2010. [Google Scholar]
- Azzali, S.; Abdel Sabour, E. The way-finding in educational modular buildings: The case of the male engineering building at Qatar University. J. Asian Archit. Build. Eng. 2018, 17, 325–332. [Google Scholar] [CrossRef]
- Hnilica, S.; Jäger, M. Experiments with megastructures and building systems: University building in the Federal Republic of Germany in the 1960s and 1970s. J. Archit. 2011, 16, 843–870. [Google Scholar]
- Arboix-Alió, A.; Pons-Poblet, J.M.; Arboix, A.; Arboix-Alió, J. Relevance of Catholic Parish Churches in Public Space in Barcelona: Historical Analysis and Future Perspectives. Buildings 2023, 13, 1370. [Google Scholar] [CrossRef]
- Guo, W.; Ding, Y.; Yang, G.; Liu, X. Research on the indicators of sustainable campus renewal and reconstruction in pursuit of continuous historical and regional context. Buildings 2022, 12, 1508. [Google Scholar] [CrossRef]
- Alfonzo, M. To walk or not to walk? The hierarchy of walking needs. J. Transp. Health 2005, 2, 95–106. [Google Scholar] [CrossRef]
- Kiem, K. Die Freie Universität Berlin (1967–1973). In Hochschulbau, Team-X-Ideale und Tektonische Phantasie: The Free University Berlin (1967–1973) Campus Design, Team X Ideals and Tectonic Invention; VDG: Weimar, Germany, 2008. [Google Scholar]
- Blaser, W. Mies van der Rohe: The IIT Campus; Du, X., Translator; China Architecture & Building Press: Beijing, China, 2006. [Google Scholar]
- Ashihara, Y. Exterior Design in Architecture; Van Nostrand Reinhold: New York, NY, USA, 1970. [Google Scholar]
- Bohannon, R.W.; Andrews, A.W. Normal walking speed: A descriptive meta-analysis. Physiotherapy 2011, 97, 182–189. [Google Scholar] [CrossRef] [PubMed]
| Disclaimer/Publisher’s Note: The statements, opinions and data contained in all publications are solely those of the individual author(s) and contributor(s) and not of MDPI and/or the editor(s). MDPI and/or the editor(s) disclaim responsibility for any injury to people or property resulting from any ideas, methods, instructions or products referred to in the content. |
© 2025 by the authors. Licensee MDPI, Basel, Switzerland. This article is an open access article distributed under the terms and conditions of the Creative Commons Attribution (CC BY) license (https://creativecommons.org/licenses/by/4.0/).
