Seismic Strengthening of the Mirogoj Mortuary After the 2020 Zagreb Earthquake: 3Muri Macro-Model Assessment
Abstract
1. Introduction
2. Structural History and Rehabilitation Strategy
2.1. Building Before the Earthquake
2.2. Post-Earthquake Rehabilitation
3. Assessment of the Building Seismic Resistance
3.1. Seismic Resistance Code Requirement of the Building
- Level 1: Repair of non-structural elements
- Level 2: Structural repair
- Level 3: Consolidation of the structure
- Level 4: Comprehensive renovation
3.2. Procedure for Calculating Seismic Resistance of the Building
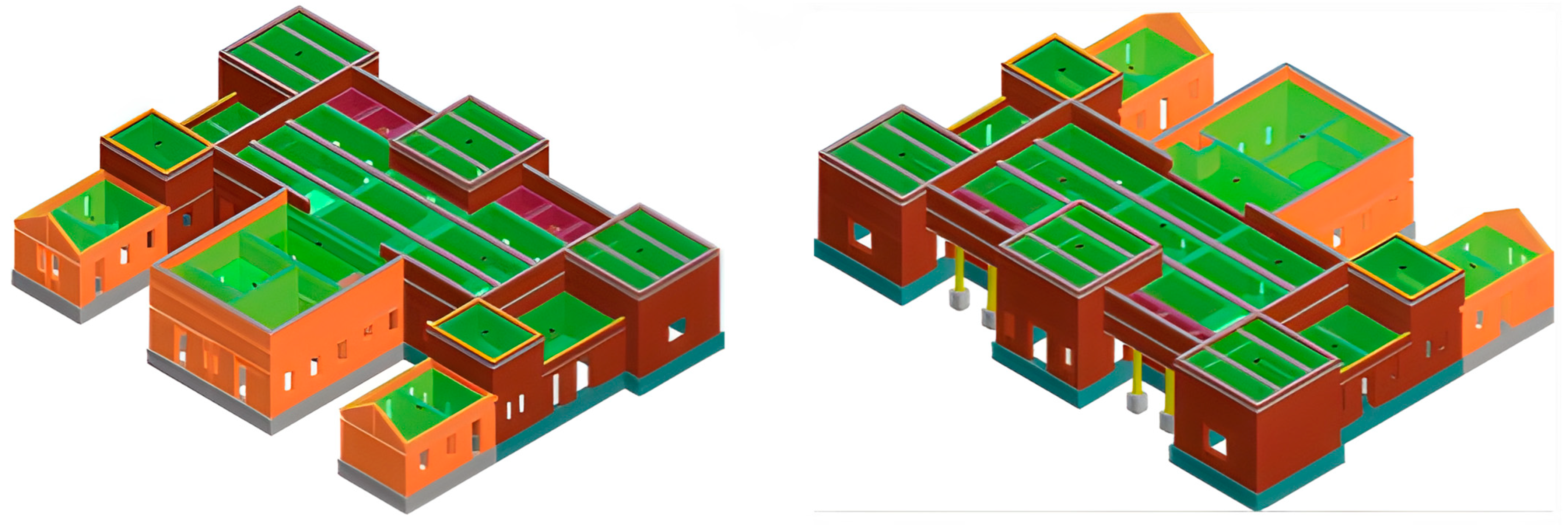
| Material | Color | Material | Color |
|---|---|---|---|
| Masonry 1886 | Stone pillars | ||
| Masonry 1930 | Timber | ||
| Masonry 2022 | Concrete | ||
| Stone foundation | Steel |
3.3. Results of Seismic Resistance Analysis
- A.
- Masonry structure in post-earthquake state with damaged brick walls (existing)
- B.
- Masonry structure, repaired by crack injection and reinforced by the construction of new masonry walls and reinforced concrete walls (design state, Figure 3)
- C.
- Masonry structure in the design state, with plastering part of the inner walls with double-sided reinforced plasters (design state with partial plastering, Figure 3)
- D.
- Masonry structure in the design state with double-sided plastering of internal walls and one-sided plastering of façade walls with reinforced plasters (design state with systematic plastering).
4. Discussion
5. Conclusions
- Adoption Pathway: The demonstrated methodology can be transferred to other irregular, asymmetrical historic masonry structures, provided it is preceded by in situ and laboratory characterization to tailor interventions.
- Design Guidance: Retrofit design should prioritize global FRCM application over localized patching to avoid residual vulnerabilities.
- Long-Term Validation: Targeted research and field monitoring should address remaining uncertainties in FRCM behavior under repeated seismic loading, environmental degradation, and out-of-plane demands—potentially through instrumented post-retrofit performance tracking.
- Policy Integration: Heritage seismic programs should incorporate this evidence-based hybrid framework into guidelines for Level 4 upgrades, incentivizing comprehensive rather than incremental retrofits.
- In sum, this study offers a robust, reproducible, and culturally sensitive seismic strengthening strategy that bridges historical preservation with contemporary safety imperatives.
Author Contributions
Funding
Data Availability Statement
Acknowledgments
Conflicts of Interest
Correction Statement
References
- Papayianni, I. Retrofitting and strengthening masonries of heritage structures: Materials used. In Encyclopedia of Earthquake Engineering; Beer, M., Kougioumtzoglou, I.A., Patelli, E., Au, S.-K., Eds.; Springer: Berlin/Heidelberg, Germany, 2014; pp. 2272–2286. [Google Scholar] [CrossRef]
- Keshmiry, A.; Hassani, S.; Dackermann, U.; Li, J. Assessment, repair, and retrofitting of masonry structures: A comprehensive review. Constr. Build. Mater. 2024, 442, 137380. [Google Scholar] [CrossRef]
- Padalu, P.; Vashisht, R.; Ramancharla, P.A. Review on Construction Techniques and Structural Restoration of Ancient Masonry Buildings. In Recent Developments in Structural Engineering; Kumar, R., Gadve, S.S., Eds.; Springer: Singapore, 2024; Volume 1, pp. 335–350. [Google Scholar] [CrossRef]
- Majumder, A.; Stochino, F.; Fraternali, F.; Martinelli, E. Seismic and thermal retrofitting of masonry buildings with fiber reinforced composite systems: A state-of-the-art review. Int. J. Struct. Glass Adv. Mater. Res. 2021, 5, 41–67. [Google Scholar] [CrossRef]
- Jarc Simonič, M.; Gostič, S.; Bosiljkov, V.; Žarnić, R. In-situ and laboratory tests of old brick masonry strengthened with FRP in innovative configurations and design considerations. Bull. Earthq. Eng. 2015, 13, 257–278. [Google Scholar] [CrossRef]
- Corradi, M.; Mustafaraj, E.; Speranzini, E. Sustainability considerations in remediation, retrofit, and seismic upgrading of historic masonry structures. Environ. Sci. Pollut. Res. 2023, 30, 25274–25286. [Google Scholar] [CrossRef] [PubMed]
- Žarnić, R.; Vodopivec, B. Inclusive Approach to Cultural Heritage Resilience. In Handbook of Cultural Heritage Analysis; D’Amico, S., Venuti, V., Eds.; Springer: Cham, Switzerland, 2022; pp. 2037–2072. [Google Scholar] [CrossRef]
- De Vita, M.; Mannella, A.; Sabino, A.; Marchetti, A. Seismic Retrofit Measures for Masonry Walls of Historical Buildings, from an Energy Saving Perspective. Sustainability 2018, 10, 984. [Google Scholar] [CrossRef]
- Kaya, D.I.; Pintossi, N.; Koot, C.A. Adaptive Reuse of Cultural Heritage: Barrier Assessment and Policy-Related Recommendations. In Adaptive Reuse of Cultural Heritage: Circular Business, Financial and Governance Models; Girard, L.F., Gravagnuolo, A., Eds.; Springer Nature: Berlin/Heidelberg, Germany, 2025; pp. 379–407. [Google Scholar] [CrossRef]
- Babatunde, S.A. Review of strengthening techniques for masonry using fiber reinforced polymers. Compos. Struct. 2017, 161, 246–255. [Google Scholar] [CrossRef]
- Triantafillou, T.C.; Fardis, M.N. Strengthening of historic masonry structures with fiber reinforced plastic composites. WIT Trans. Built Environ. 2025, 15, 129–136. Available online: https://www.witpress.com/Secure/elibrary/papers/STR95/STR95016FU2.pdf (accessed on 12 July 2025).
- 3Muri Project—STADATA. Available online: https://stadata.com/3-muri-project/ (accessed on 4 August 2025).
- Cannizzaro, F.; Pantò, B.; Lepidi, M.; Caddemi, S.; Caliò, I. Multi-Directional Seismic Assessment of Historical Masonry Buildings by Means of Macro-Element Modelling: Application to a Building Damaged during the L’Aquila Earthquake (Italy). Buildings 2017, 7, 106. [Google Scholar] [CrossRef]
- Athmani, A.; Grairia, S.; Seboui, H.; Khemis, A.; Formisano AAdemovic, N. Integrated seismic vulnerability assessment for heritage educational buildings in Annaba city: Combining probabilistic hazard analysis and structural modeling. Multidiscip. Model. Mater. Struct. 2024, 20, 1256–1283. [Google Scholar] [CrossRef]
- Salaman, A.; Stepinac, M.; Matorić, I.; Klasić, M. Post-earthquake condition assessment and seismic upgrading strategies for a heritage-protected school in Petrinja, Croatia. Buildings 2022, 12, 2263. [Google Scholar] [CrossRef]
- Gonçalves, M.; Ponte, M.; Bento, R. Seismic Assessment of Existing Masonry Buildings Using Damage Mechanics. Buildings 2024, 14, 2395. [Google Scholar] [CrossRef]
- Longobardi, G.; Moşoarca, M.; Gruin, A.; Ion, A.; Formisano, A. An Innovative, Lightweight, and Sustainable Solution for the Inte-grated Seismic Energy Retrofit of Existing Masonry Structures. Sustainability 2024, 16, 4791. [Google Scholar] [CrossRef]
- Estêvão, J.; Tomás, B.; Laranja, R.; Braga, A. Seismic Retrofitting of an Existing Masonry School Building: A Case Study in Algarve. In Sustainability and Automation in Smart Constructions; Rodrigues, H., Gaspar, F., Fernandes, P., Mateus, A., Eds.; Advances in Science, Technology & Innovation; Springer: Cham, Switzerland, 2021; pp. 349–355. [Google Scholar] [CrossRef]
- Formisano, A.; Ademovic, N. An overview on seismic analysis of masonry building aggregates. Front. Built Environ. 2022, 8, 966281. [Google Scholar] [CrossRef]
- Damjanović, D.; Premužić Ančić, M.; Suljić, A. Mortuary of the Mirogoj Cemetery in Zagreb. Rad. Instituta Za Povij. Umjet. 2022, 46, 109–128. [Google Scholar] [CrossRef]
- Act on Reconstruction of Earthquake-Damaged Buildings in the City of Zagreb, Krapina-Zagorje County, Zagreb County, Sisak-Moslavina County and Karlovac County (Official Gazette 102/20, 10/21, 117/21). Available online: https://www.zakon.hr/z/2656/zakon-o-obnovi-zgrada-ostecenih-potresom-na-podrucju-grada-zagreba%2C-krapinsko-zagorske-zupanije%2C-zagrebacke-zupanije%2C-sisacko-moslavacke-zupanije-i-karlovacke-zupanije (accessed on 9 September 2025).
- Technical Regulation on Building Structures (Official Gazette 17/17, 75/20, 7/22). Available online: https://www.zakon.hr/c/podzakonski-propis/45058/nn-75-2020-%281.7.2020.%29%2C-tehnicki-propis-o-izmjeni-i-dopunama-tehnickog-propisa-za-gradevinske-konstrukcije (accessed on 9 September 2025).
- Eurocode 8 (HRN EN 1998-1:2011; HRN IN 1998-3/NA). Available online: https://repozitorij.hzn.hr/norm/HRN+EN+1998-1%3A2011 (accessed on 9 September 2025).
- Turnšek, V.; Čačovič, F. Some experimental results on the strength of brick masonry walls. In Proceedings of the 2nd International Brick Masonry Conference, Stok-on-Trent, UK, 12–15 April 1971; West, H.W.H., Ed.; British Ceramic Research Association: Stoke-on-Trent, UK, 1971; pp. 149–156. [Google Scholar]
- Penna, A.; Lagomarsino, S.; Galasco, A. A nonlinear macro-element model for the seismic analysis of masonry buildings. Earthq. Eng. Struct. Dyn. 2014, 43, 159–179. [Google Scholar] [CrossRef]
- Marques, R.; Lourenço, P.B. Unreinforced and confined masonry buildings in seismic regions: Validation of macro-element models and cost analysis. Eng. Struct. 2014, 64, 52–67. [Google Scholar] [CrossRef]
- RILEM Technical Committee 290-IMC: Durability of Inorganic Matrix Composites used for Strengthening of Masonry Constructions. Available online: https://www.rilem.net/groupe/290-imc-durability-of-inorganic-matrix-composites-used-for-strengthening-of-masonry-constructions-384 (accessed on 7 July 2025).



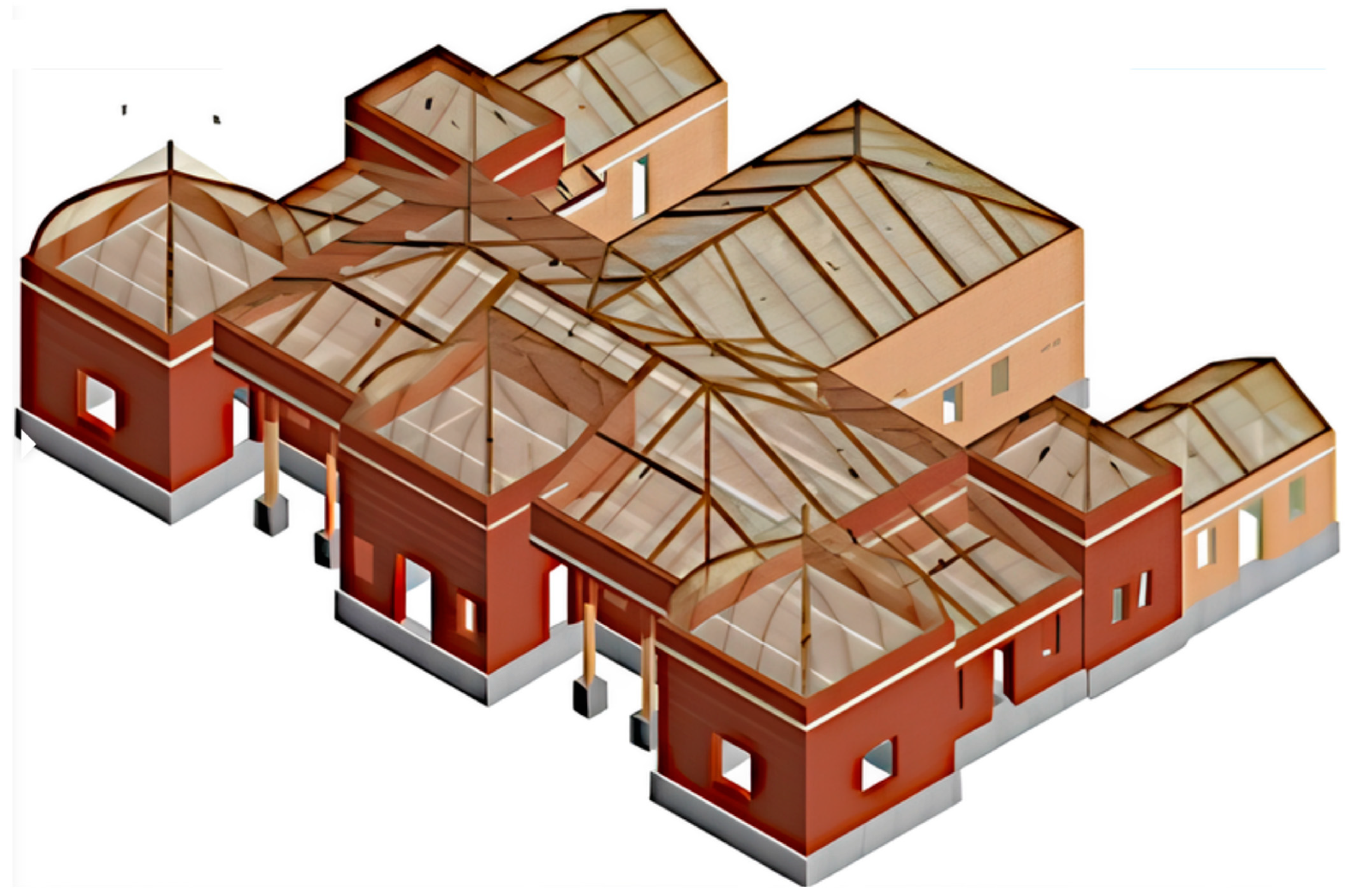
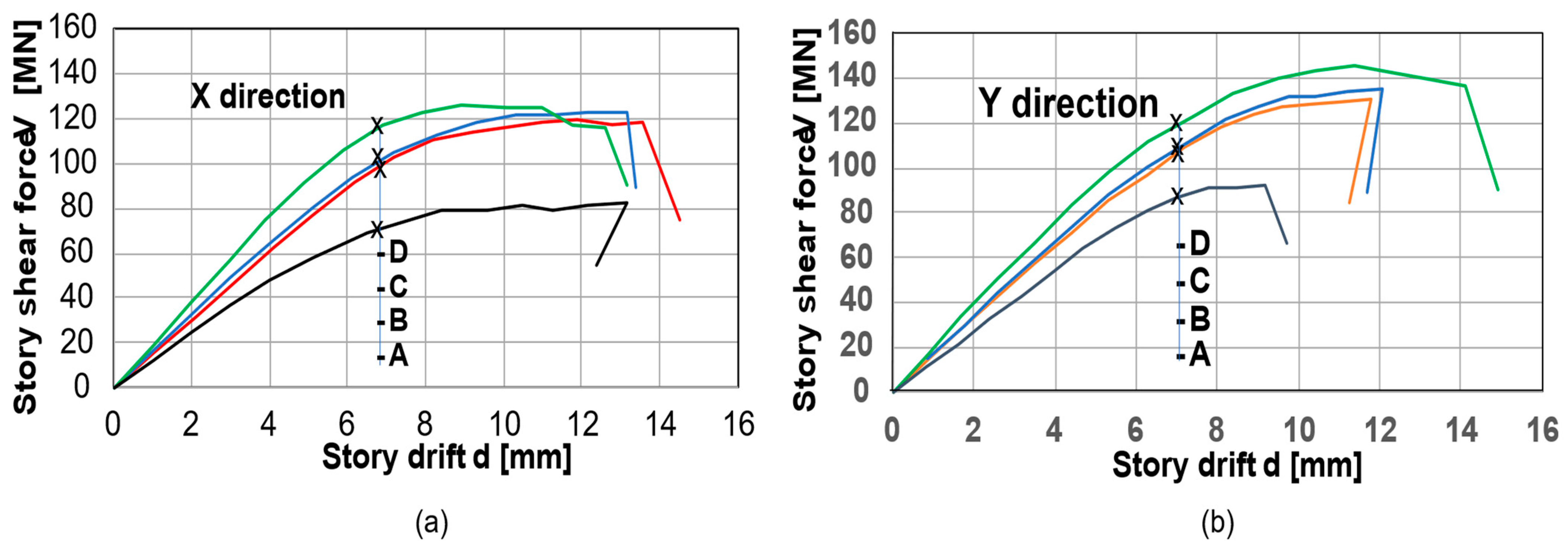

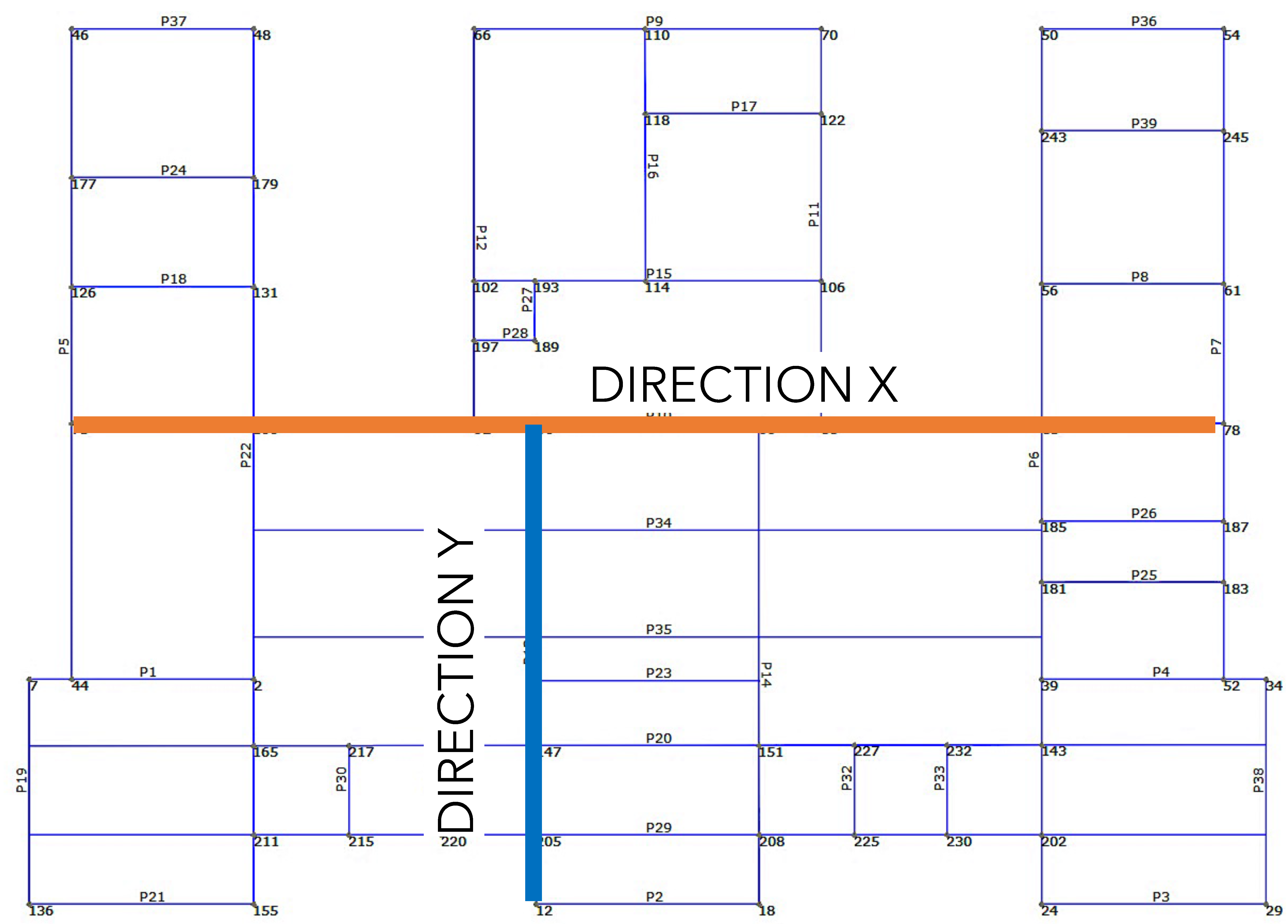
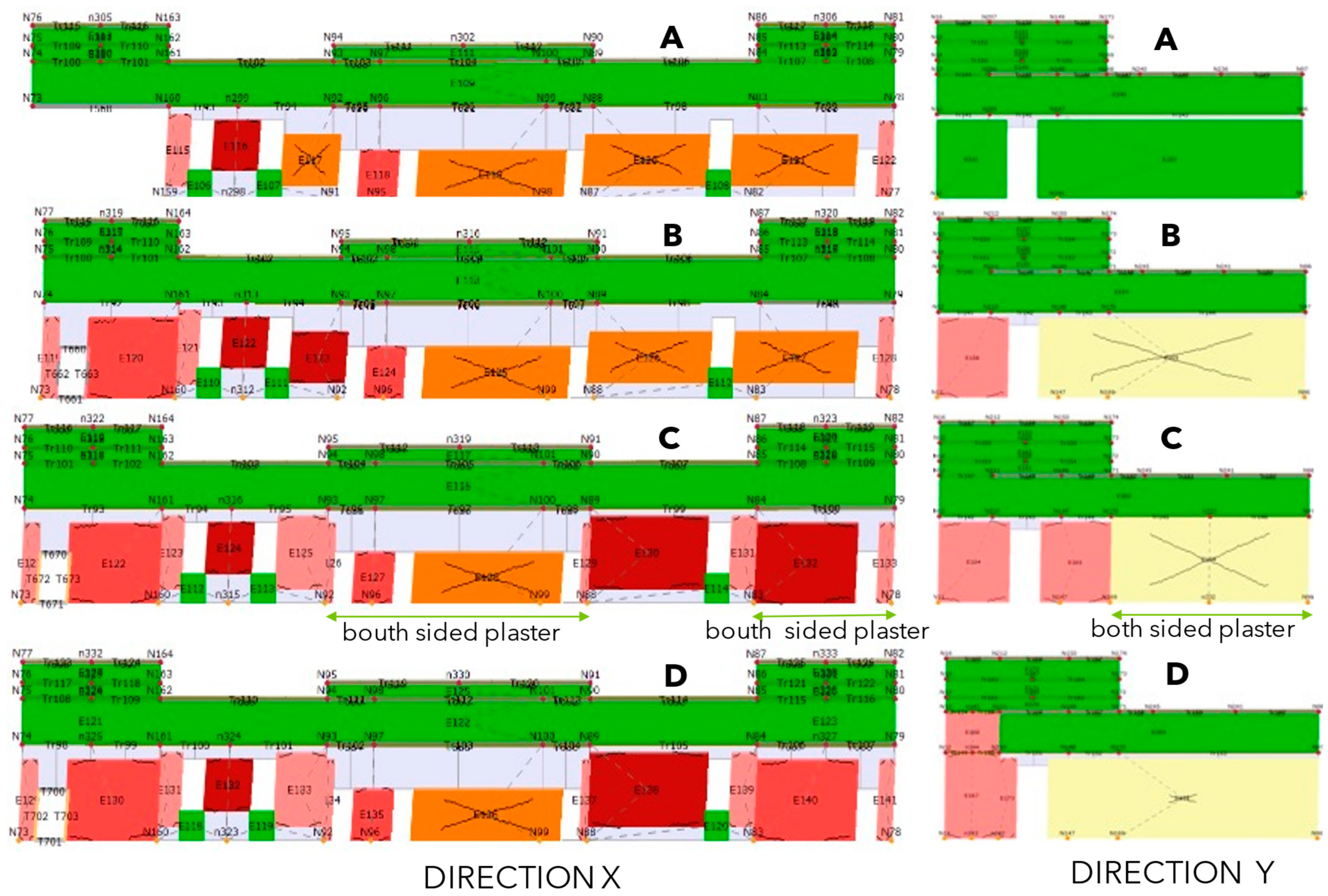
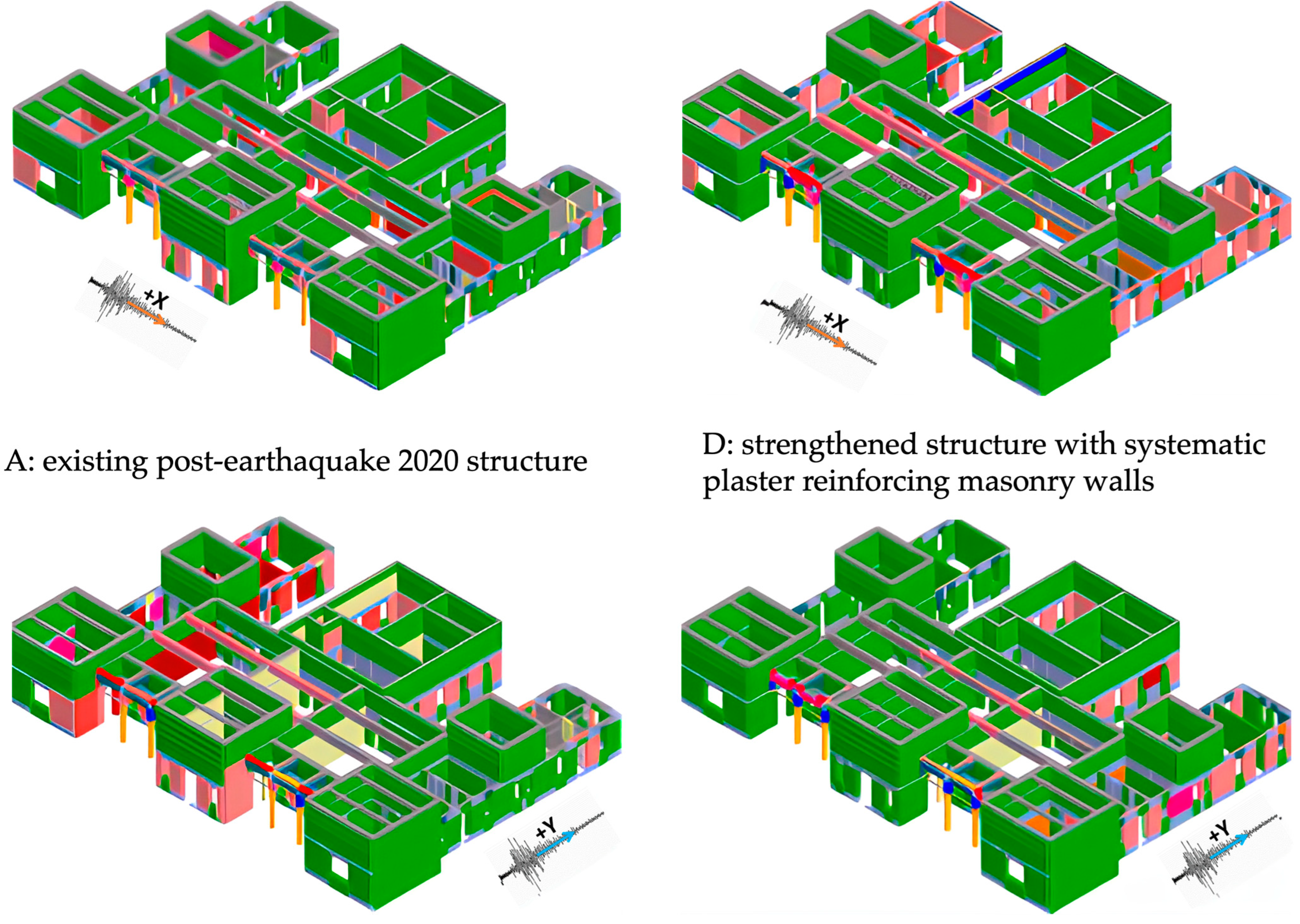
| Parameter | Masonry 1886 | Masonry 1886 | Masonry 1886 | Stone Pillars | Stone Found |
|---|---|---|---|---|---|
| Modulus of elasticity E [N/mm2] | 900 | 700 | 2100 | 1080 | 2580 |
| Shear modulus G [N/mm2] | 300 | 230 | 700 | 180 | 430 |
| Specific weight [kN/m3] | 18 | 18 | 18 | 22 | 22 |
| Average compressive strength fm [N/cm2] | 200 | 150 | 230 | 85 | 350 |
| Shear strength (Turnšek-Čačovič [24]) τ [N/cm2] | 15 | 80 | 135 | 2.9 | 8.8 |
| Characteristic compressive strength fk [N/cm2] | 100 | 12 | 120 | 40 | 170 |
| Confidence factor CF | 1.35 | 1.35 | 1.35 | 1.35 | 1.35 |
| Material security factor γm | 3 | 3 | 3 | 3 | 3 |
| Shear drift | 0.0053 | 0.0053 | 0.0053 | 0.0053 | 0.0053 |
| Bending drift | 0.0107 | 0.0107 | 0.0107 | 0.0107 | 0.0107 |
| ϕ ∞ | 0 | 0 | 0 | 0 | 0 |
| Configuration case | Vmax-X [MN] | dmax-X [mm] | dfailure-X [mm] | Vmax-Y [MN] | dmax-Y [mm] | dfailure-Y [mm] |
|---|---|---|---|---|---|---|
| D | 125 | 10.5 | 14 | 130 | 9.5 | 13.5 |
| C | 120 | 11.0 | 13 | 125 | 10.0 | 12.5 |
| B | 110 | 10.0 | 12 | 115 | 9.8 | 11.5 |
| A | 80 | 8.0 | 11 | 85 | 7.5 | 10.0 |
| Analyzed Configurations of Structure | αULS Soil Type A (S = 1), Importance Factor I = 1, Behavior Factor q = 1.5 | |
|---|---|---|
| Direction X | Direction Y | |
| Existing post-earthquake 2020 structure (Case A) | 0.64 | 0.56 |
| Strengthened structure (Case B) | 0.92 | 0.90 |
| Strengthened structure with additional reinforced plasters on individual walls (Case C) | 0.93 | 0.94 |
| Strengthened structure with systematic plaster-reinforcing of masonry walls (Case D) | 1.03 | 1.17 |
Disclaimer/Publisher’s Note: The statements, opinions and data contained in all publications are solely those of the individual author(s) and contributor(s) and not of MDPI and/or the editor(s). MDPI and/or the editor(s) disclaim responsibility for any injury to people or property resulting from any ideas, methods, instructions or products referred to in the content. |
© 2025 by the authors. Licensee MDPI, Basel, Switzerland. This article is an open access article distributed under the terms and conditions of the Creative Commons Attribution (CC BY) license (https://creativecommons.org/licenses/by/4.0/).
Share and Cite
Žarnić, R.; Vodopivec, B. Seismic Strengthening of the Mirogoj Mortuary After the 2020 Zagreb Earthquake: 3Muri Macro-Model Assessment. Buildings 2025, 15, 3334. https://doi.org/10.3390/buildings15183334
Žarnić R, Vodopivec B. Seismic Strengthening of the Mirogoj Mortuary After the 2020 Zagreb Earthquake: 3Muri Macro-Model Assessment. Buildings. 2025; 15(18):3334. https://doi.org/10.3390/buildings15183334
Chicago/Turabian StyleŽarnić, Roko, and Barbara Vodopivec. 2025. "Seismic Strengthening of the Mirogoj Mortuary After the 2020 Zagreb Earthquake: 3Muri Macro-Model Assessment" Buildings 15, no. 18: 3334. https://doi.org/10.3390/buildings15183334
APA StyleŽarnić, R., & Vodopivec, B. (2025). Seismic Strengthening of the Mirogoj Mortuary After the 2020 Zagreb Earthquake: 3Muri Macro-Model Assessment. Buildings, 15(18), 3334. https://doi.org/10.3390/buildings15183334








