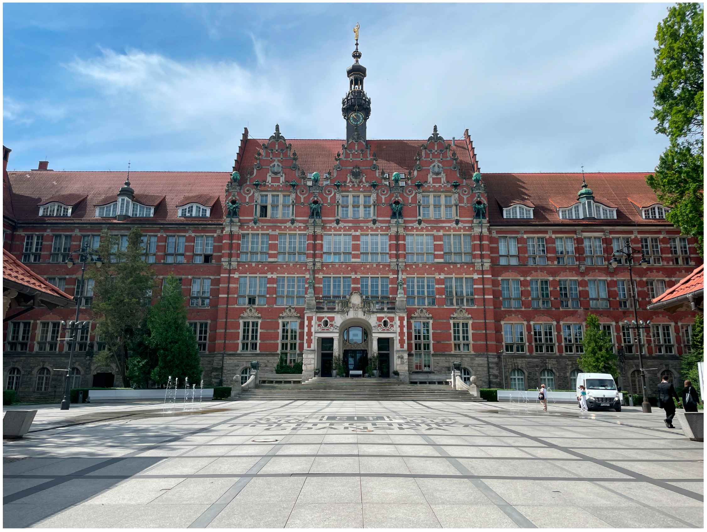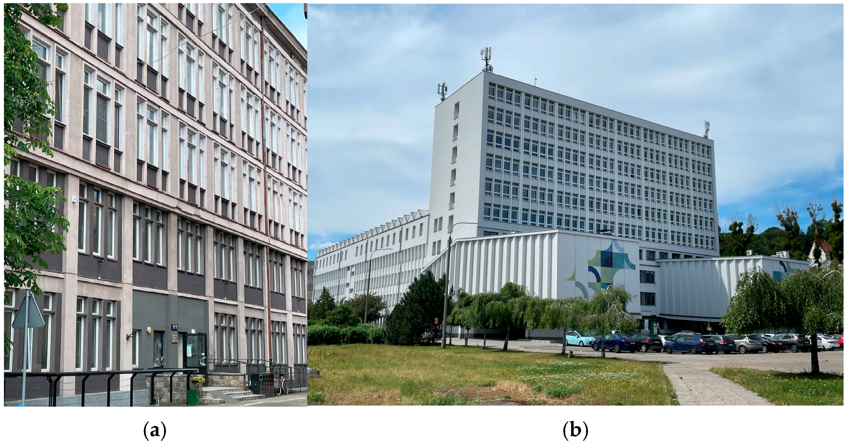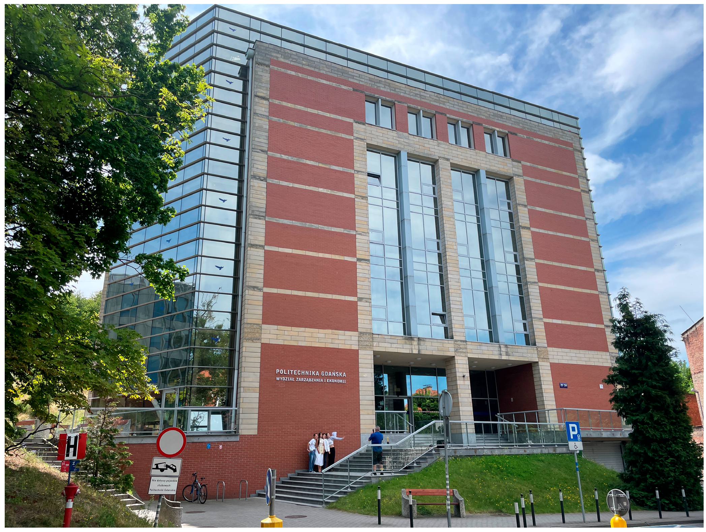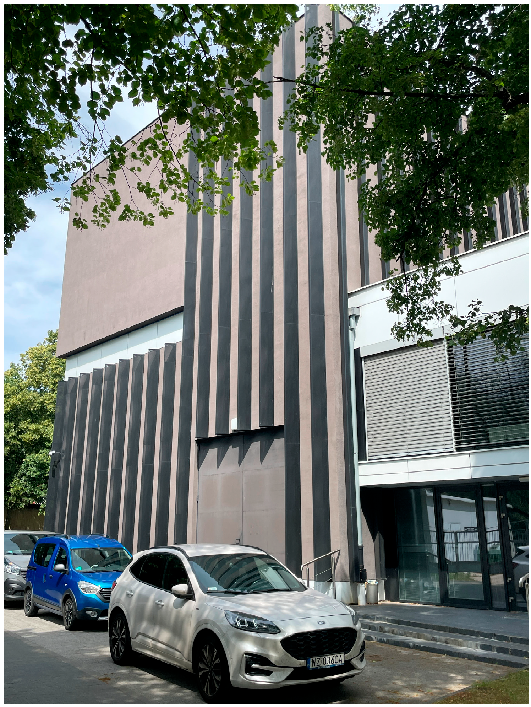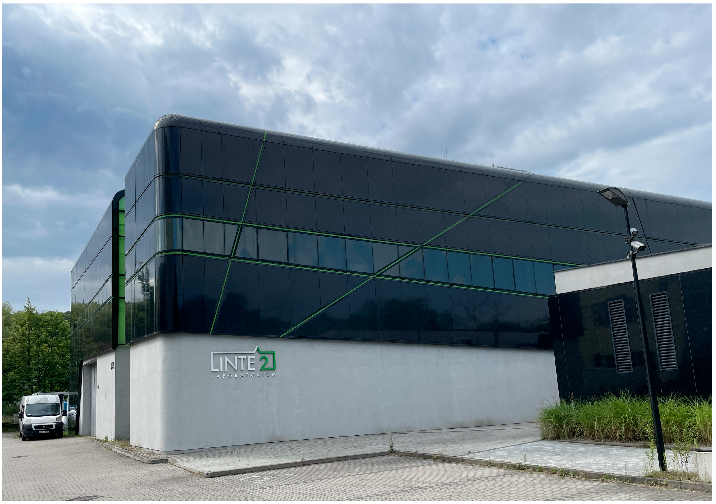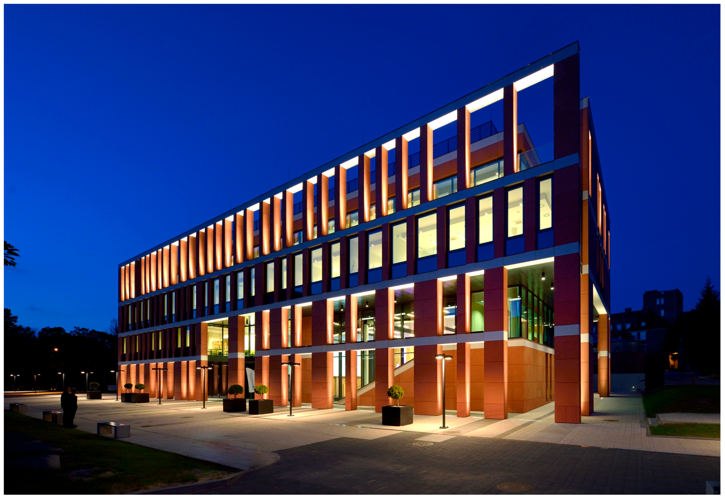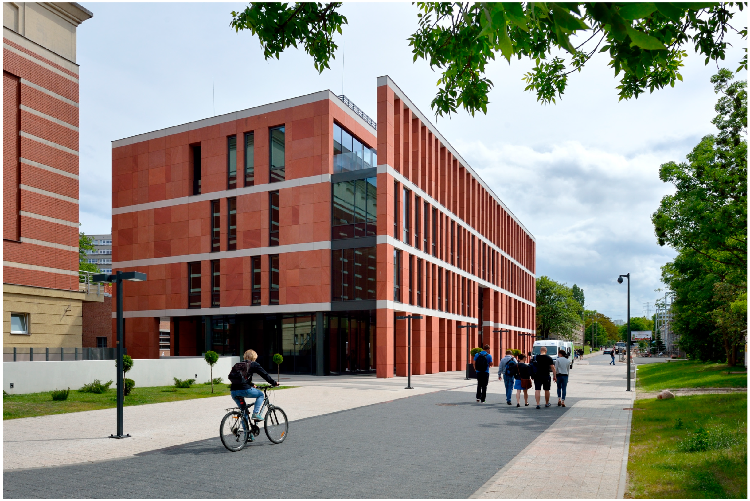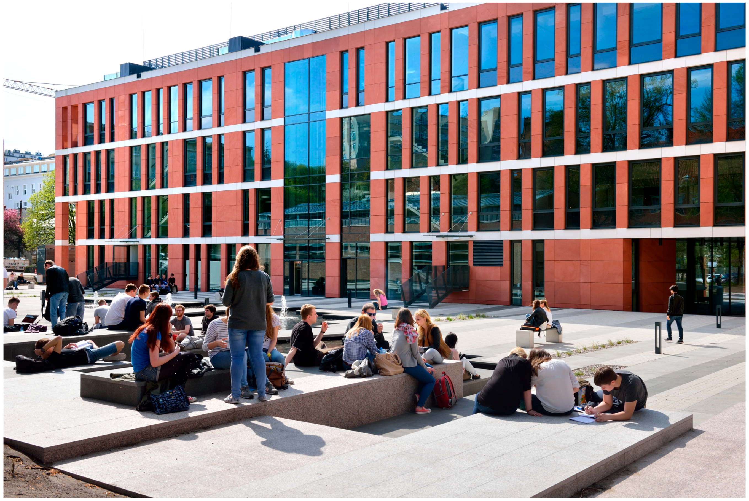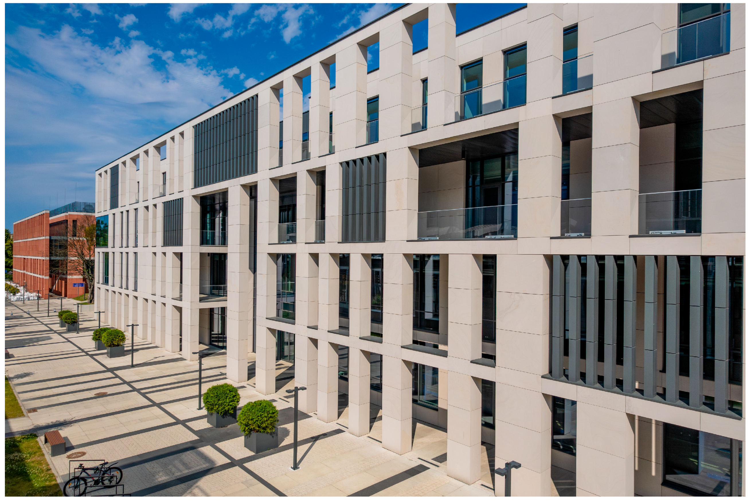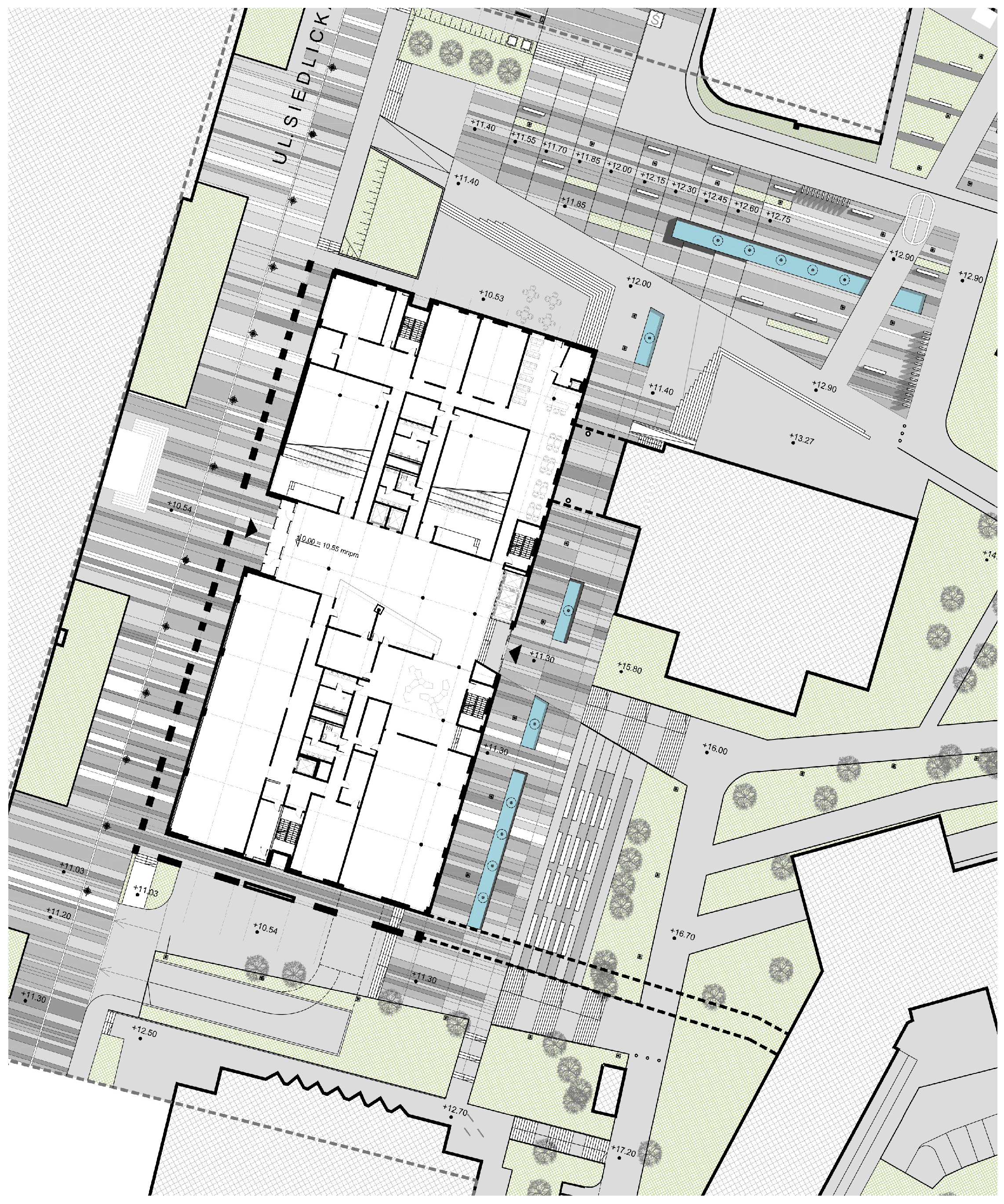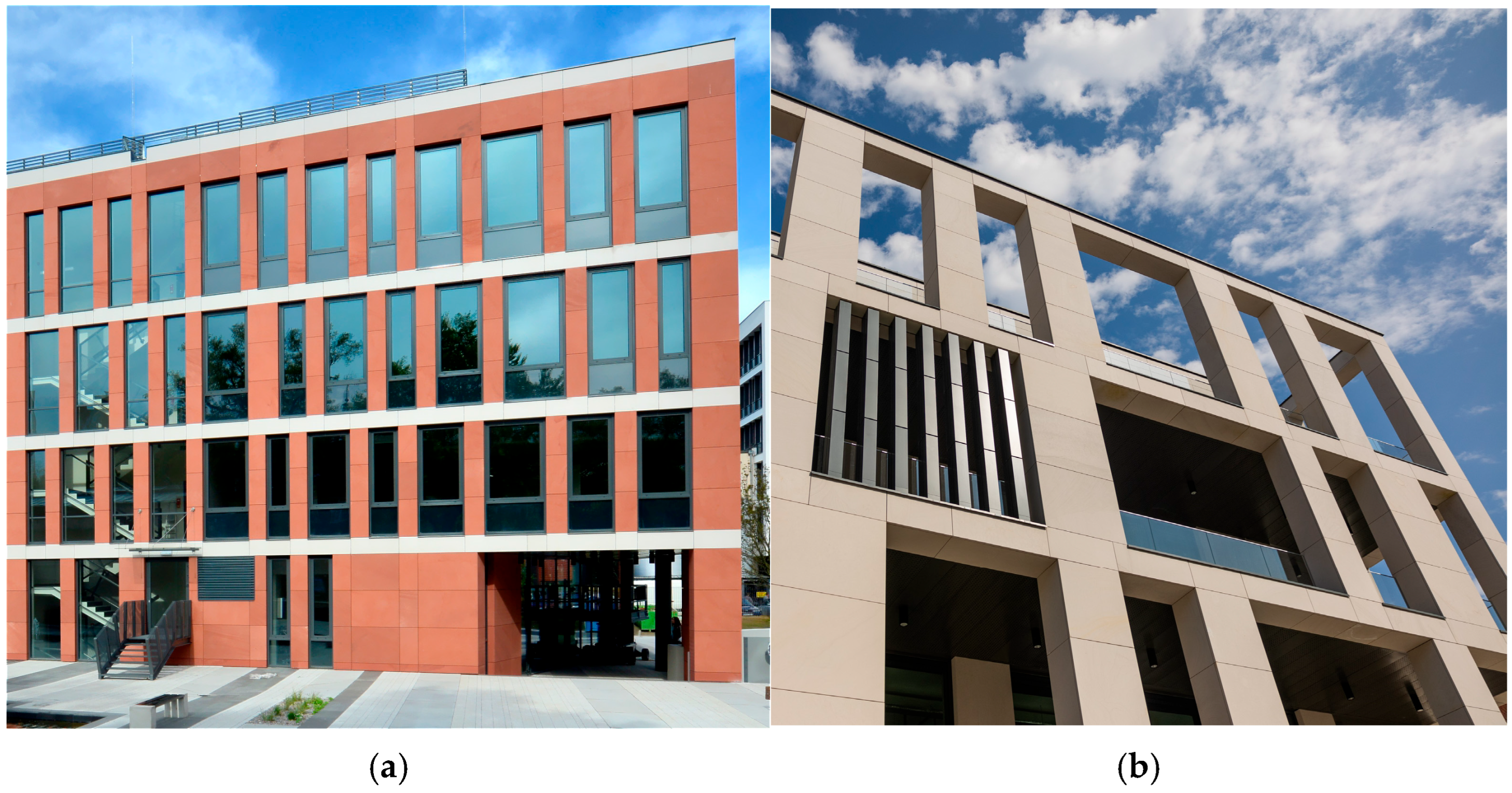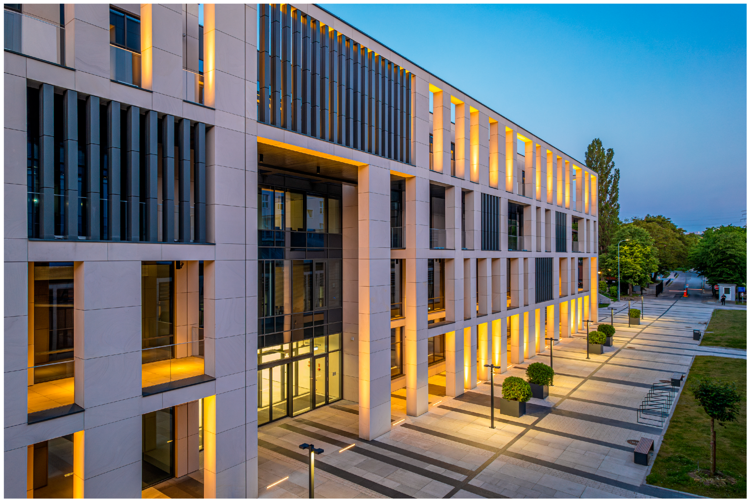1. Introduction
In many European cities, contemporary architects face the challenge of finding a contemporary response to the existing historical urban and architectural context. This challenge stems from the need to design in spaces that have been shaped over the centuries by diverse architectural styles, urban layouts, and evolving social and functional needs. Historical heritage, an integral part of the identity of a built environment, represents not only a cultural value but also a set of constraints and expectations that modern architecture must address [
1,
2,
3].
On the one hand, there is pressure to maintain spatial continuity, scale, materials, and the rhythm of the façade; on the other, there is a need to express the spirit of modernity, employ modern technologies, and respond to current user needs. This tension between past and present harbors enormous creative potential. Architects are forced to seek balanced solutions that simultaneously respect the genius loci and allow for original, innovative expression [
4,
5].
A particular challenge is posed by designs located in protected areas, where each new building can impact the perception of the historic urban layout. In such situations, there is increasing talk of “creative continuation”—an approach that does not involve copying old forms but creatively processing their ideas and compositional principles [
6].
Contemporary architecture, operating within a historical context, increasingly employs modern construction technologies. Advanced composite materials, prefabrication technologies, digital design tools (such as BIM), and 3D scanning techniques allow for the precise reproduction of historical structures and, more importantly, their creative reinterpretation [
7,
8]. These technologies enable the design of architecture that references the past not through copying forms, but through their contemporary transformation and integration with new functions and aesthetics.
Modern architecture is increasingly becoming a field of integration between aesthetics, functionality, and environmental responsibility. Designers, faced with the historical context of urban spaces, are not only seeking formal solutions that harmoniously integrate with the existing urban fabric, but are also implementing modern technologies that enable buildings to meet the demands of the 21st century. One key element of this modernity is the implementation of renewable energy solutions (RES) and intelligent building control systems, which not only contribute to improving the energy efficiency of buildings but also transform the way we think about the relationship between architecture and the environment [
9,
10,
11,
12].
Contemporary architecture no longer treats renewable energy systems as an add-on or technical supplement to a design, but as an integral element of the spatial composition. Photovoltaic panels can now be incorporated into building facades, green roofs are combined with solar installations, and geothermal systems and heat pumps contribute to the low-emissions nature of buildings. Importantly, even in buildings constructed in historical contexts—whether in European city centres or adjacent to historic monuments—it is increasingly possible to reconcile technological modernity with the aesthetics of the site. Architects and engineers are developing solutions that respect cultural values while simultaneously enabling the achievement of high standards of sustainable construction [
9].
Introducing renewable energy technologies into historic spaces presents a challenge, but also an opportunity to establish a new model of urban development—one based on responsibility, energy awareness, and respect for heritage. In this sense, contemporary architecture can be seen as a mediator between the past and the future: on the one hand, it draws on local traditions, and on the other, it responds to global climatic and environmental challenges. This approach not only enhances the functionality and durability of new buildings but also redefines the concept of “contemporary” in architecture as a conscious, technologically advanced, and simultaneously culturally responsible design activity [
9,
10,
13,
14].
The aim of this article is to analyze the architectural integration of two new buildings constructed on the Gdańsk University of Technology campus, serving as a case study in combining contemporary ideas and environmentally friendly technologies with cultural continuity. Designed by the author, who serves as the lead designer, the buildings represent a conscious and thoughtful response to the historical urban and architectural context of the campus. The original buildings, erected in the early 20th century, represent the Dutch Neo-Renaissance style—characterized by symmetry, facades made of red clinker brick interspersed with strips of light sandstone, rich ornamentation, and a clear spatial structure (
Figure 1).
The new buildings fit into this context not by copying the historical form, but through subtle references—in scale, the rhythm of the façades, and the color scheme, maintained in shades of red and white sandstone. Such solutions maintain the visual cohesion of the entire campus complex, while simultaneously opening up space for a modern architectural language based on simple form, precisely crafted details, and the conscious use of contemporary means of expression.
The most significant aspect of this approach is the implementation of advanced technological solutions that go beyond the formal and functional levels, entering the realm of conscious sustainable design. The buildings are equipped with, among other things, renewable energy systems such as photovoltaic panels, wind turbines, and heat pumps, modern energy and lighting management systems, solutions that increase energy efficiency (such as advanced thermal insulation), and intelligent ventilation and heat recovery systems. All of these elements demonstrate an understanding of contemporary architectural challenges—both locally and globally.
The resulting structures not only functionally support the development of science and education but also exemplify a new approach to shaping architecture in the context of heritage. They show that it is possible to creatively continue historical values while simultaneously implementing innovative technologies, which can result in multi-layered and responsible architecture—both culturally and ecologically.
2. Materials and Methods
A crucial element in the sustainable development of urban and architectural complexes is the skillful creation of synergies between valuable elements of cultural heritage and modern technologies. This, of course, concerns not only the crucial issue of implementing modern technologies in historic buildings, but also the construction of contemporary, high-tech buildings in historic surroundings.
Among the many elements of the current discourse, the dominant belief is that contemporary architecture, designed in the surroundings of historical monuments or in areas with a rich cultural heritage, should not constitute an alien, dominant element, but should respect the existing urban fabric and historical layers of the city [
15,
16]. Incorporating modern forms requires not only knowledge of the latest construction, material, and environmental technologies, but also a deep understanding of the cultural, symbolic, and aesthetic values of the place.
Modern architecture in a historical context, however, doesn’t have to pretend to be old. Its strength lies in its intentional contrasting element, subtlety, and clarity of form, which doesn’t compete with the historic buildings but rather highlights and complements them. The appropriate use of contemporary materials, energy-saving technologies, intelligent building management systems, and renewable energy solutions can not only improve functionality and user comfort but also enhance the aesthetic and symbolic value of a space [
8].
A well-designed high-tech building adjacent to historic monuments can become a bridge between the past and the future, a testament to the continuity of architectural and civilizational development. The goal is not to replicate the past or demonstrate technological prowess, but to find a balance between innovation and the identity of the site. In this way, contemporary architecture becomes a tool for revitalizing historical spaces, introducing new functions and values without losing their original character and meaning [
17,
18].
An excellent research material for this type of considerations is the development of the Gdańsk University of Technology campus (Poland), the spatial character of which is defined both by the architecture of its historical part, built in 1904 in the Dutch Neo-Renaissance style, and its contemporary buildings.
The article covers the research on the campus of the Gdańsk University of Technology, including its historical part, with particular emphasis on two modern buildings: Nanotechnology ‘B’ (2015) and the Eco-innovation Centre (2024).
Using research methods such as analysis of historical source material (iconographic), observation (operationalization of preserved historical structures), comparative analysis of completed contemporary investments, and analysis of the designs of the Nanotechnology ‘B’ and Eco-Innovation Center buildings, an attempt was made to present spatial, technical, and technological solutions that lead to the desired effects in the process of striving for synergy between contemporary technologies and cultural heritage.
Data collection for existing buildings on the campus was based on in situ analysis: photographic documentation and a context map (location, relations with the surroundings, landscape conditions).
The analysis of the designs of the two aforementioned buildings, enabling an assessment of the design and technological solutions employed, their functions, aesthetics, and environmental performance, was facilitated by the fact that the research was conducted by the principal designer of these buildings, which allowed access to in-depth design knowledge and enabled analysis of the designer’s intentions and the actual results of the implemented solutions.
The evaluation criteria for the existing buildings on campus were based on their aesthetic and cultural values:
Form and composition—proportions, rhythm, use of color and texture.
Relationship with context—integration with the surroundings, landscape continuity.
Symbolic values—place identity, cultural references.
As for the Nanotechnology ‘B’ buildings and the Eco-Innovation Centre, their assessment also took into account technical criteria (technological innovations—renewable energy sources, intelligent solutions, energy efficiency, thermal insulation) and environmental criteria (resource saving—water, energy, impact on the microclimate—green roofs, water retention).
4. Contemporary Investment Activities on the Campus of the Gdańsk University of Technology
The political transformation in Poland after 1989 opened up new opportunities for campus development. Gdańsk University of Technology invested significant funds in the modernization of historic buildings, the expansion of scientific infrastructure, and the construction of new research and teaching buildings. The courtyards of the historic Main Building were covered with glass roofs, resulting in the creation of monumental, representative interiors equipped with modern ventilation systems [
20]. The main library in the same building was rebuilt and equipped with modern electronic library systems—advanced IT tools supporting library collection management, user services, cataloging, access to digital resources, and the automation of many library processes. The clock tower, destroyed during the war, was rebuilt and once again became one of the most distinctive symbols of the campus [
22], equipped with a modern Frankfurt clock—a standard atomic clock used to broadcast a uniform time signal for a wide geographical area.
Several new facilities were also constructed, which not only enriched the urban space but also enabled the implementation of innovative technical and technological solutions supporting teaching and scientific research.
One of the earlier examples of this expansion is the Faculty of Management and Economics building, opened in 2002. The building’s architecture harmoniously fits into the historic context of the campus, referencing traditional Gdańsk brick and simple, timeless forms (
Figure 4).
The building’s structure, set against the varied terrain, has been given a terraced layout that subtly reflects the natural landscape. Although the building’s compact form limits the possibility of future expansion, its interiors have been designed to serve a variety of teaching and administrative functions. Common spaces foster integration within the academic community and support the organization of conferences and scientific events. At the same time, however, the original spatial arrangement does not fully meet the contemporary needs of flexible work and study environments, which could be considered a weakness of this facility.
Continuing the campus’s development process, the Faculty of Electronics, Telecommunications, and Informatics building was completed in 2007. This modern and functional building was designed for intensive use by research and teaching teams. The use of materials such as glass and aluminum enabled the building to achieve a sense of lightness and technical aesthetics. The building is equipped with numerous laboratories, lecture halls, and spaces intended for advanced research, including specialized technical facilities. The main advantage of this project is its well-thought-out functionality and high-quality workmanship. However, the building’s architecture is based on a three-part plan, which is unrelated to the campus’s urban layout. Furthermore, the building’s relatively large volume causes its presence to dominate the immediate surroundings, which may raise controversy in the context of protecting the campus’s historic character (
Figure 5).
The next step in the development of Gdańsk University of Technology’s research infrastructure was the establishment of the Immersive Spatial Visualization Laboratory in 2014. This unique laboratory, and one of the few of its kind in Europe, is based on CAVE (Cave Automatic Virtual Environment) technology, enabling user immersion in a virtual world through the use of a multi-screen stereoscopic projection system. The laboratory includes a full-size BigCAVE room, motion simulators, body tracking systems, and integrated VR and AR stations. Thanks to its advanced equipment, the Laboratory serves as a significant center for research into virtual and augmented reality, supporting the development of innovative teaching methods, medical simulations, emergency medical services, and architecture (
Figure 6). Although this investment was costly both in terms of construction and subsequent maintenance, its impact on the university’s prestige is undeniable. The laboratory is a good example of the transfer of advanced technology to the education and research sectors. One of the few drawbacks is the limited access to this infrastructure due to its specialized nature.
In 2015, the Laboratory for Research on Innovative Power Technologies and Renewable Energy Sources (LINTE) was put into operation (
Figure 7). This building was designed as a platform for conducting scientific research on smart power grids, renewable energy systems, and modern power engineering solutions. The laboratory’s equipment includes advanced SCADA (Supervisory Control and Data Acquisition) systems, power analyzers, photovoltaic panel arrays, and energy storage devices. This laboratory enables research at both the theoretical and practical levels, thus supporting knowledge transfer to industry and public administration.
From a campus development perspective, this facility represents a significant element of the technological innovation strategy. However, from an architectural perspective, its main weakness is the far-reaching disregard for the site’s context through the use of a glossy black facade cladding.
In analyzing the above designs, it is important to emphasize that they all fit into the overall development strategy of Gdańsk University of Technology. Each building has contributed significant added value to the university’s academic and scientific life, improving its competitiveness, enabling innovative research, and attracting students and faculty from Poland and abroad. It is worth noting, however, that despite the numerous advantages of these designs, their relationship with the historical context of the Gdańsk University of Technology campus remains ambiguous and problematic.
The new buildings, although mostly designed with respect for basic urban parameters in reality, deviate quite significantly from the character of the Gdańsk University of Technology campus. This resulted in a distinct architectural “polyphony”, and in places even a formal dissonance, which became increasingly apparent as the university expanded. Instead of a harmonious evolution of academic space, we observe an overlap of different aesthetic and technological orders, not necessarily complementary. Such significant formal diversity in the new buildings leads to a certain architectural pluralism, which, while not in itself a negative phenomenon, in the context of a compact historic campus can be perceived as a lack of design consistency. Instead of developing a contemporary interpretation of existing styles, this can lead to the creation of a mosaic of aesthetics—from Neo-Renaissance, through Modernism, to high-tech expression. As a result, individual buildings do not enter into dialogue with each other, but often exist side by side as distinct architectural islands.
From the perspective of university architecture theory, one of the key challenges is maintaining a balance between tradition and modernity. As Paul Venable Turner notes in his classic monograph ‘Campus: An American Planning Tradition’ [
23], one of the foundations of a successful university campus is spatial clarity, harmonious relationships between buildings, and a coherent visual identity. Turner emphasizes that the campus as a whole should create an integrated environment conducive to both academic work and social life, while stylistic chaos can lead to a loss of sense of place and belonging. The same applies to any spatial structure, a building block, a district, or even an entire city [
24].
A similar thesis is put forward by Ken Greenberg, urban planner and author of the book ‘Walking Home: The Life and Lessons of a City Builder’ [
25], in which he highlights the need to design public spaces as frameworks for buildings, not the other way around. Greenberg argues that a campus should be perceived as a ‘miniature city’, where individual structures do not dominate the common space but complement it.
In the context of the Gdańsk University of Technology campus, the lack of a consistent aesthetic and urban planning policy leads to a fragmentation effect—new facilities, such as the Immersive Spatial Visualization Laboratory or the Laboratory for Research on Innovative Power Technologies and Renewable Energy Sources (LINTE), create separate, almost autonomous technological “islands” that do not enter into dialogue with the historical spatial structure of the university.
Literature on academic architecture, for example in the works of Karl Schlögel (‘Im Raume lesen wir die Zeit’) [
26], emphasizes that the architectural space of a university should serve as a vehicle for memory and identity. Schlögel [
26] points out that university buildings are not merely neutral containers for knowledge, but constitute a materialization of academic values and traditions, simultaneously reflecting the cultural continuity and changeability of eras. In the case of Gdańsk University of Technology, a certain separation of new projects from historical patterns, a specific polyphony, leads to a blurring of this narrative and may result in the loss of a coherent identity of the place, which is particularly important for a university with such a rich history. To prevent this polyphony from turning into permanent dissonance, it is necessary to develop a strategic concept of spatial and architectural development that would allow for the creation of new facilities in the spirit of ‘critical regionalism’ [
27].
Moreover, from the perspective of campus users—students, researchers, and administrative staff—easy orientation, integration of various functions, and aesthetic friendliness of the environment are crucial. As Richard P. Dober (“Campus Architecture: Building in the Groves of Academe”) [
28] notes, the best campuses are those that combine history and innovation in a way that reflects the university’s mission while simultaneously allowing the space to evolve with the times. Design that leads to formal-stylistic inconsistency and hinders the development of an academic community should be avoided.
The previously mentioned dissonance present on the Gdańsk University of Technology campus manifests itself precisely in the lack of a consistent aesthetic and the significant variation in styles, materials, and scale of the new buildings. We are dealing here with a series of individual investments, implemented in isolation from a shared vision of the campus as a space with a specific character and symbolism. Another significant problem is the inadequate connection between new buildings and existing land development. New developments are often limited to the immediate surroundings of the building itself, failing to take into account the potential of spaces between buildings, such as squares, green areas, and small-scale architecture. This, in turn, translates into a lack of spaces conducive to meetings, relaxation, and informal exchange of ideas—elements crucial to academic life.
In the light of the above findings, the Gdańsk University of Technology campus can be seen as an example of architectural polyphony—a space that stands at a crossroads between modernization and heritage preservation [
27].
To prevent the emergence of a stylistic, stratified campus, lacking a coherent guiding principle and with the academic function as the only unifying element, steps had to be taken to maintain a balance between the need for innovation and the preservation of the historical and cultural identity of the site, while simultaneously establishing new, appropriate directions for the campus’s spatial development. Such activities included the construction of the Nanotechnology Building “B” and the Eco-Innovation Center, along with the surrounding circulation routes and public spaces (
Figure 8).
5. The Nanotechnology Building ‘B’ and the Eco-Innovation Centre as Examples of the Synergy of Modern Technologies and Cultural Heritage
In line with the broader theory of urban planning and architecture, and particularly the spatial issues of campuses, it is also worth referring to the concept of “campus sustainability” described by David W. Orr, according to which the development of university space should be designed in a holistic manner—taking into account not only functional and aesthetic aspects, but also environmental and social issues [
29]. By constructing facilities such as the Nanotechnology Building ‘B’ and the Eco-Innovation Centre, Gdańsk University of Technology is in line with this global trend, demonstrating that it is possible to design innovative and technologically advanced buildings without sacrificing cultural continuity and respect for local identity, but also with sensitivity to the diverse physical and psychological needs of users.
Modern humans, “thrown” into human existence by Martin Heidegger, seek their own intimate space [
30]. His individuality requires that his immediate surroundings not only satisfy his basic existential needs but also provide him with positive, specifically targeted psychological and spiritual experiences. However, it is not just about satisfying the need to be in a beautiful, architectural setting. Of course, architecture perceived by users as beautiful has a very positive impact on their well-being, their sense of pleasure, or even the joy of interacting with the surrounding space. However, beauty alone is not the most important thing today. More important seem to be the components of architecture, the beauty that builds it. Steen Eiler Rasmussen [
31] writes about experiencing architecture through such elements as: volumes and voids, contrasts, planes of color, scale, proportions, rhythm, texture, light, and even the hearing of architecture. This holistic approach to experiencing architecture with all the senses allows modern man to open up to a variety of impressions and, through their reception, reveal his true, individual psychological needs and his true essence.
An example for research on architecture that aims to appeal to all human senses is the building of the Nanotechnology ‘B’ at the Gdańsk University of Technology, completed in 2015. As mentioned earlier, the spatial character of the Gdańsk University of Technology campus was defined by the architecture of its historic section, designed in 1904 in the Dutch Neo-Renaissance style. The new research and teaching facility—the Nanotechnology ‘B’—is a real example of respect for these existing values, and at the same time an attempt to implement new values, drawing from the context of the site but seeking their own contemporary creation through the aforementioned, borrowed from Rasmussen [
31], solids and voids, contrasts, planes of colour, proportions, rhythm, textures, light, and even sound (
Figure 9).
The building is situated along one of the campus’s internal streets (Siedlicka Street), whose historic course has been maintained and even emphasized by an arcade running along the street. This arcade, two stories high, adds a somewhat monumental character to the Nanotechnology Building ‘B’ (an intentional move given the building’s function), while also allowing for free pedestrian traffic along the narrow street. On the other side of the building, a spacious plaza is designed, featuring numerous fountains, greenery, and stone seating. In addition to its recreational function, it also serves another important purpose: it acts as a “connecting element” within the previously dispersed campus development (
Figure 10).
The architecture of the building itself is characterized by a minimalistic limitation of its means of expression to basic shapes and colour combinations, thus referencing the achievements of contemporary architectural thought [
32,
33,
34]. However, at the same time—through a certain monumentality of the form, the articulation of the facades, and the color of the facade materials used—it clearly alludes to the historic buildings on the campus, designed in the Dutch Neo-Renaissance style. However, the references to historical forms here are not simple reproductions of Neo-Renaissance forms. As mentioned above, the building’s architecture is thoroughly contemporary and reflects the time in which it was built (
Figure 11).
Among the features of the Nanotechnology Building ‘B’ mentioned above, the type, texture, and colour of the facade materials used are crucial, forming a bridge between history and the present, essential for a positive perception of the work. Referring to one of the most characteristic features of Dutch Neo-Renaissance, the brick-red facades, punctuated by narrow strips of light stone, the building was designed with red facades and floors separated by horizontal strips of white sandstone, running the entire length of the facade. The key to this solution, however, is the replacement of the red clinker bricks characteristic of Neo-Renaissance designs with red Indian sandstone, which is strikingly similar to the color of the historic buildings on the Gdańsk University of Technology campus, while also being a highly modern material used today in many prestigious public buildings (
Figure 12).
The colour integration of the Nanotechnology Building ‘B’ into its location, combined with the simplicity, restraint, and geometricization of its architectural form, allowed the new structure to become an inextricable part of its surroundings and a symbol of modernity in a strongly historically determined space. The texture of the stone façade is also crucial to the proper perception of the work, and can be interpreted through the landscaping solutions surrounding the building, which allow for close and direct (through touch) contact between the viewer and the building’s façade. The rough texture of the grinded sandstone, while simultaneously warm to the touch, makes the building’s facades pleasant and appealing, while also providing a textural contrast to the smooth and cold clinker façades of the campus’s historic buildings.
Also crucial to the building in question is the articulation of its main façade, realized through the shifting of massive, geometric arcades with a variable rhythm, deliberately detached from the building’s main body. The alternating wall and void elements allow for a subtle play of light and shadow, allowing the entire complex to constantly transform: both during the day, with the changing position of the sun, and after dusk, with the switching on and off of appropriate sections of the building’s carefully selected lighting. Nanotechnology Building ‘B’ is also architecture that—in accordance with Rasmussen’s message [
31]—can also be heard. The murmur of the fountains, numerously placed in the square in front of the building, and the sound of the wind playing on the façade arcades create a very specific atmosphere, welcoming and relaxing to the viewer. It is no wonder that the stone seats located near the fountains, falling towards the water surface, are occupied every day by students and employees of the Gdańsk University of Technology who want to spend some time there for leisure (
Figure 13).
The Eco-Innovation Centre, located directly adjacent to the Nanotechnology Building ‘B’, played a similar role in the structure of the Gdańsk University of Technology campus. Creating another new facility in this location, the designer had to decide whether this ‘place’, marked by history and his own work, encouraged him to continue the creative path taken in the recent past or to pursue a different direction, perhaps more innovative or more directly related to historical solutions. Crucial here, however, was the designer’s belief in the need to create architecture that was coherent with its surroundings, an architecture that sought to prevent or at least minimize the appearance of a stylistically stratified campus.
The building of the Eco-Innovation Centre of the Gdańsk University of Technology is therefore a creative continuation of previously adopted solutions, taking into account, of course, in the fullest possible way, the development of contemporary architectural thought during the period between the two works, and above all, technical and technological development, with particular emphasis on pro-ecological solutions rooted in the philosophy of sustainable development [
35,
36]. The author’s intention was also to create, through the scale of the Eco-Innovation Centre building and through the articulation of its facades, an architecturally coherent and harmonious continuation of the eastern frontage of Siedlicka Street, initiated by the construction of the Nanotechnology “B” building (
Figure 14).
The Eco-Innovation Center consists of two distinct sections connected by a glass lobby. The main entrance to the building is designed from Siedlicka Street. This entrance, through the glass lobby, allows pedestrian circulation between Siedlicka Street and a representative square designed at the rear of the building, featuring amphitheatrical seating, a fountain, small architectural elements, lighting, and landscaped greenery. This square has not been built yet, but it will be functionally and compositionally connected to the square next to the Nanotechnology Building ‘B’. An arcade pedestrian passage, a continuation of the Nanotechnology Building ‘B’ arcade, is planned along the entire length of the building from the Siedlicka Street side (
Figure 15).
The architecture of this building is characterized by simplicity and restraint of form. The facades are designed using noble materials and technologies, such as white stone cladding and zinc-titanium sheet metal. Despite the clear formal connections between the two buildings, in the Eco-Innovation Centre omitted the red colour scheme, a conscious design decision to avoid another, rather literal, reuse of historical colours. As a result, both buildings, although formally coherent, represent different strategies for interpreting heritage—one more literal, the other more contemporary and neutral (
Figure 16). It is also crucial that the surroundings of both buildings are closely interconnected and complementary, creating a system of consistently designed pedestrian routes, functional connections, and public spaces that enable seamless movement between the buildings and foster integration among campus users. Both buildings harmonize not only with each other but also with the existing urban layout of the campus, so they do not dominate the surroundings but complement them. In this way, they align with Richard Dober’s theory [
28], according to which academic architecture should not only respond to functional needs but also tell the history of the place and build the identity of the university community.
The Eco-Innovation Centre building is an excellent example of how advanced technologies can be used to create sustainable architecture. It also serves as a bridge for collaboration between the scientific community, public administration, and the industrial environment, strengthening the university’s potential and promoting the development of the region and the entire country. Shortly after its opening, the Eco-Innovation Centre became one of the most modern research institutions in Central and Eastern Europe, conducting innovative research and developing technologies related to environmental protection, reducing greenhouse gas emissions, mitigating the effects of floods and droughts, recovering raw materials, saving energy, utilizing renewable energy sources (including wind power), using waste materials for concrete production, removing pollutants from water, and minimizing any negative impact of human activity on the climate and environment.
The Eco-Innovation Centre building, through its technical and technologically advanced, environmentally friendly solutions, demonstrates its purpose. The building is equipped with a hybrid energy system, including roof-integrated photovoltaic panels, low-noise vertical wind turbines, and ground-source heat pumps for heating and cooling. These solutions allow the building to meet a significant portion of its energy needs from renewable sources, reducing CO2 emissions by several tons annually.
At the same time, a water management system based on resource retention and reuse was implemented. Green roofs serve as retention and insulation, while filtration and storage systems enable the use of rainwater and graywater for technical and sanitary purposes. Another innovation is the use of vacuum and waterless toilets, which reduce drinking water consumption by several dozen percent.
The entire building is managed via an integrated BMS (Building Management System). This system enables ongoing optimization of the HVAC (heating, ventilation, and air conditioning) system, control of LED lighting with occupancy and daylight sensors, and monitoring of indoor air quality. This not only reduces operating costs but also significantly improves occupant comfort [
37,
38].
The contemporary approach to designing low-energy buildings also relies on excellent thermal insulation and geometric simplicity of form. Effective insulation, in line with the ‘superinsulation’ concept [
39], minimizes heat loss through the continuity of the thermal insulation layer and the reduction of thermal bridges. This ‘fabric-first approach’ is the foundation of the Passive House standard [
39,
40], where the tightness of the building envelope and the use of heat recovery systems enable the recovery of thermal energy from exhaust air. Simplifying the building form and using highly compact forms with a low surface-to-volume ratio [
41,
42] reduces heat loss by reducing the surface area of the building envelope. Buildings such as the Nanotechnology ‘B’ Building and the Eco-Innovation Centre of the Gdańsk University of Technology implement these principles (
Figure 17).
Both projects can be viewed as conscious efforts that not only counteract further stylistic stratification of the campus but also define new, appropriate directions for spatial development. These directions are based on respect for the campus’s historical values, while simultaneously allowing for its modernization and adaptation to contemporary scientific, technological, and ecological requirements. This approach can be described as ‘sustainable transformation’, understood as a process in which spatial and architectural changes are balanced by attention to cultural heritage, the natural environment, and the social value of the place. Consequently, the buildings in question represent a significant turning point in the evolution of the Gdańsk University of Technology campus. Their presence demonstrates that the university’s development can be a harmonious process, in which contemporary architectural thought, modern technologies, and the tradition of the site are not exclusive but complement and reinforce each other.
6. Conclusions
New architecture in a historical context can coexist harmoniously with heritage, provided it adopts a conscious, critical design approach that avoids simple replication of historical forms in favour of contextual reinterpretation. Well-designed architecture does not compete with history but complements it—dialogues with it, introducing new meanings without losing its own identity and expression.
A contemporary response to a historical context is a matter of responsibility to the memory of the place, but also to future generations. By designing in a historical space, an architect not only creates new buildings but also contributes to the city’s narrative, which will be read by future users of that space. Therefore, it is crucial that this response be conscious, thoughtful, and rooted in a deep understanding of both history and contemporary civilizational challenges.
One of the key elements of contemporary architecture is the implementation of renewable energy solutions (RES), intelligent building control systems, and advanced thermal insulation. These solutions not only contribute to improved energy efficiency but also transform the way we think about the relationship between architecture and the environment. It is possible to creatively continue historical values while simultaneously implementing innovative technologies. Dialogue between the past and the present does not have to lead to conflict, but can instead result in multi-layered and responsible architecture—both culturally and ecologically.
This study is based on the analysis of two buildings constructed on the Gdańsk University of Technology campus: the Nanotechnology Building “B” and the Eco-Innovation Centre. While the research findings demonstrate how contemporary technologies can be effectively combined with cultural heritage values, several limitations of this research should be noted. First, the analysis focuses on the researcher’s own designs. On the one hand, this allows for unique access to design documentation and a comparison of intentions with results, but on the other, it can introduce an element of subjectivity and limit the generalizability of conclusions. Second, the research focuses on two relatively recent projects, which, while representative, do not (obviously) reflect the full diversity of approaches to balancing innovation and heritage. Third, because the buildings discussed were completed relatively recently, the long-term durability of the architectural and technological solutions employed has not yet been confirmed in practice. Future research could therefore include an analysis of the long-term operation of these structures—both in terms of energy efficiency and their impact on the campus’s identity. The conclusions presented in this article should therefore be considered a starting point for further comparative research on the integration of contemporary technologies with heritage at various scales and contexts. Future research should also be expanded to include user surveys.
