Augmented Reality in Review Processes for Building Authorities: A Case Study in Vienna
Abstract
1. Introduction
2. Materials and Methods
2.1. Traditional Review Process (Plan-Based)
- The process begins with the notification of authorised persons for the review process. The responsible officer checks the ownership of the neighbouring properties, including objects. The contact details of these owners are then collected using the land and central registers. The next step is to determine the review deadlines and notify the persons involved personally. At present, information is usually sent by letter (analogue or digital), requiring confirmation of delivery.
- In the next step, the authorised persons can appear at the building authority’s office within the specified period of time. Once their identity has been verified, the review begins.
- During the review of documents and plans, authorised persons can inspect all documents relating to the current submission (e.g., submission plans, structural analyses, building physics reports, statements).
- The responsible officer begins with a general presentation of the building project, and relevant information is discussed based on the documents submitted for approval. The submission plans usually serve as the basis. The scope of the information presented is not generally regulated and is customised by the officers; for example, information from the zoning and development plan (e.g., building class, construction method, alignment lines, special building regulations), the planned number of flats or type of use, and general explanations for technical building terms may be clarified during the meeting.
- After the officer’s general presentation of the building project, the neighbours can ask questions about the documents/plans.
- Before the review period begins, the authority checks that the subjective public rights of neighbours are being observed. In the event of a breach, the officer requests the building applicant to revise the plans. Interested parties can observe their subjective public neighbouring rights during the review process and, if a person involved complains about a violation of the law in this step, they can object to the submission.
- The responsible officer documents the objections raised in order to verify whether a detailed check is required. Legally relevant objections are collected and prepared as part of the construction negotiation.
- Once the objections have been raised, the review ends and the person can leave the building authority’s office. It is still possible to object after leaving the building authority’s office, as long as the objection is issued within the review period.
2.2. The openBIM Approval Process as Basis for Construction 4.0 Applications
- A building application model (BAM): This is created by the architect and maps the project at the LOI300 and LOG300 level of detail.
- A reference model (REM): This reflects the information in the zoning plan and the building regulations. The framework conditions of these documents are used to generate a digital permissible spatial envelope; all new buildings must be located within these digital, spatial envelopes.
- A service information model (SIM): This is created by the building authority and displays all alphanumeric information that cannot be mapped in the REM.
2.3. AR-Supported Review Process Based on a New AR Platform
- Personalised login to the AR platform using a personal QR code;
- Digital viewing of project-relevant documents (e.g., survey plan, energy efficiency calculations) in PDF format;
- A teaching scene explaining relevant legal and construction terms;
- Digital submission of objections.
- The authority checks the subjective public rights of neighbours in advance and, in the event of a breach, requests the building applicant to revise their plans. The review process begins with the notification of authorised persons, analogous to the plan-based process. Once the deadlines for review have been set, the persons involved are notified personally. In addition to the general information (e.g., deadlines, rights), the invitation to the AR-based review process contains a project- and person-specific QR code.
- In the next step, the authorised persons can appear at the building authority’s office within the specified period. In contrast to the plan-based review, an officer does not moderate the AR-based review process. For this reason, there is also no identity verification (which is guaranteed by the QR code).
- The largely independent implementation takes the time pressure off the participants. A poster with the process steps is provided to orient the individual during the process. People attending the review start with illustrated step-by-step instructions (shown in Figure 3, step 3).
- Depending on the individual’s age group or technical affinity, carrying out the review using a tablet requires a familiarisation period. The time required to use the tablet without reference to the review is summarised in the “Tablet essential functions” step.
- A person attending the review shows up at the building authority’s office with their personal summons. The QR code on the invitation is used to identify the person and assign them to the project. After calling up the AR app and scanning the QR code, the review begins.
- Technical terms are a frequent hurdle during reviews and construction negotiations. Officers need a lot of time to explain terms relating to building regulations or the zoning and development plan. For this reason, the AR-based review process begins with a so-called teaching scene. Using a test building project, relevant technical terms (e.g., alignment lines, building classes, types of zoning) are explained using text and images. This is intended to create a basis for efficiently discussing questions with the responsible officer later.
- The relevant building project is then called up. During the file review, authorised persons can digitally view all relevant documents in the app (e.g., submission plans, structural analysis, building physics, statements). The building project is then located on a table, with AR visualisation enabling a free spatial view of the project. This helps to avoid the misunderstanding of information presented on 2D plans.
- If questions arise during the review, the responsible officer can be called in. If the attending person wishes to report legal violations during this step, they can enter an objection digitally on the tablet.
- Legally relevant objections are collected and prepared for the construction negotiation phase.
- Once the objections have been raised, the review ends and the person can leave the building authority’s office. It is still possible to raise an objection after leaving the building authority’s office, as long as it is submitted within the review period.
2.4. Experimental Setup
2.4.1. Augmented Reality
2.4.2. Test Participants
2.4.3. Building Projects
2.4.4. Process Design
- Variation of the review type (AR- or plan-based), setting a reference for the second test to be compared with;
- Variation of the construction projects, preventing falsification of the process durations due to prior knowledge.
- The test participants acted as representatives of involved parties or neighbours;
- The authors acted as the building authority in the tests and were trained by the authority’s officers;
- Rooms at the TU Vienna served as the test location, instead of the building authorities office.
2.5. Quantitative Evaluation
2.6. Qualitative Evaluation
3. Results
3.1. Quantitative Evaluation
3.2. Qualitative Evaluation
- Less time pressure for participants;
- Relief of the officers through more independent review by the participants;
- Better spatial understanding of construction projects through visualisation with AR.
- Expand the teaching scene to include more legal and technical definitions;
- Enhance the AR app’s stability to address its occasional crashes and localisation issues;
- Include listings for submission plans to enable direct distance measurements and rule validation.
4. Discussion
4.1. Quantitative Evaluation
4.2. Qualitative Evaluation
5. Conclusions
Author Contributions
Funding
Informed Consent Statement
Data Availability Statement
Acknowledgments
Conflicts of Interest
References
- Barbosa, F.; Woetzel, J.; Mischke, J.; Ribeirinho, M.J.; Sridhar, M.; Parsons, M.; Bertram, N.; Brown, S. Reinventing Construction: A Route to Higher Productivity; Technical Report; McKinsey Global Institute: Brussels, Belgium, 2017. [Google Scholar]
- Kukacka, C. Bauwirtschaft in der Produktivitätsfalle? Available online: https://www.swietelsky.at/bau-geschichten/bauwirtschaft-in-der-produktivitatsfalle/ (accessed on 24 August 2024).
- Hauptverband der Deutschen Bauindustrie e.V. Auf den Punkt Gebracht–Produktivität im Bau(Haupt-)Gewerbe–Ein Statistischer Befund. Available online: https://www.bauindustrie.de/zahlen-fakten/publikationen/brancheninfo-bau/produktivitaet-im-bauhauptgewerbe (accessed on 29 June 2025).
- Kovacic, I.; Oberwinter, L.; Filzmoser, M.; Kiesel, K. BIM Roadmap for Integrated Planning; TU Wien: Vienna, Austria, 2014. [Google Scholar]
- Bademosi, F.; Issa, R.R. Implementation of Augmented Reality throughout the Lifecycle of Construction Projects. In Advances in Informatics and Computing in Civil and Construction Engineering; Mutis, I., Hartmann, T., Eds.; Springer Nature Switzerland AG: Cham, Switzerland, 2019; pp. 307–313. [Google Scholar]
- Dunston, P.S.; Shin, D.H. Technology Development Needs for Advancing Augmented Reality-Based Inspection. Buildings 2023, 19, 169–182. [Google Scholar] [CrossRef]
- Urban, H.; Breitschopf, N.; Schranz, C. Entwicklung und Validierung eines AR-Abnahmetools für die örtliche Bauaufsicht am Beispiel der Technischen Gebäudeausrüstung. Bauingenieur 2022, 97, 353–361. [Google Scholar] [CrossRef]
- Zaher, M.; Greenwood, D.; Marzouk, M. Mobile Augmented Reality Applications for Construction Projects. Constr. Innov. Inf. Process Manag. 2018, 18, 152–166. [Google Scholar] [CrossRef]
- Xu, Z.; Feng, Z.; Babaeian Jelodar, M.; Guo, B.H.W. Augmented reality applications in construction productivity: A systematic literature review. Adv. Eng. Inform. 2024, 62, 102798. [Google Scholar] [CrossRef]
- Kolaei, A.Z.; Hedayati, E.; Khanzadi, M.; Amiri, G.G. Challenges and opportunities of augmented reality during the construction phase. Autom. Constr. 2022, 143, 104586. [Google Scholar] [CrossRef]
- Mourtzis, D.; Siatras, V.; Angelopoulos, J. Real-Time Remote Maintenance Support Based on Augmented Reality (AR). Appl. Sci. 2020, 10, 1855. [Google Scholar] [CrossRef]
- Moreira, L.C.S.; Ruschel, R.C.; Behzadan, A.H. Augmented Reality for Building Maintenance and Operation. In Springer Handbook of Augmented Reality; Nee, A.Y.C., Ong, S.K., Eds.; Springer International Publishing: Cham, Switzerland, 2023; pp. 495–532. [Google Scholar] [CrossRef]
- Casini, M. Extended Reality for Smart Building Operation and Maintenance: A Review. Energies 2022, 15, 3785. [Google Scholar] [CrossRef]
- Boos, U.C.; Reichenbacher, T.; Kiefer, P.; Sailer, C. An augmented reality study for public participation in urban planning. J. Locat. Based Serv. 2023, 17, 48–77. [Google Scholar] [CrossRef]
- Zhang, L.; Chen, S.; Dong, H.; El Saddik, A. Visualizing Toronto City Data with HoloLens: Using Augmented Reality for a City Model. IEEE Consum. Electron. Mag. 2018, 7, 73–80. [Google Scholar] [CrossRef]
- City of Vienna. BRISE Vienna–Planning and Living Together. Available online: https://digitales.wien.gv.at/en/projekt/brise-vienna/ (accessed on 24 August 2024).
- City of Vienna. Über Wiener Wohnen. Available online: https://www.wienerwohnen.at/ueber-uns/ueber.html#:~:text=%C3%9Cber%20Wiener%20Wohnen,-Die%20Unternehmung%20Stadt&text=Dazu%20geh%C3%B6ren%20rund%20220.000%20Gemeindewohnungen,%C3%BCber%2047.000%20Garagen%2D%20und%20Abstellpl%C3%A4tze.&text=Damit%20sind%20wir%20die%20gr%C3%B6%C3%9Fte,und%20tragen%20eine%20hohe%20Verantwortung (accessed on 24 August 2024).
- Fischer, S.; Schranz, C.; Urban, H.; Pfeiffer, D. Automation of Escape Route Analysis for BIM-based Building Code Checking. Autom. Constr. 2023, 156, 105092. [Google Scholar] [CrossRef]
- Gerger, A.; Urban, H.; Schranz, C. Augmented Reality for Building Authorities: A Use Case Study in Austria. Buildings 2023, 13, 1462. [Google Scholar] [CrossRef]
- Costa Branco De Oliveira Pedro, J.; Meijer, F.; Visscher, H. Comparison of building permit procedures in European Union countries. In Proceedings of the COBRA 2011, Salford, UK, 12–13 September 2011; The Royal Institution of Chartered Surveyors, RICS: London, UK, 2011; pp. 415–438. [Google Scholar]
- Urban, H.; Pelikan, G.; Schranz, C. Augmented Reality in AEC Education: A Case Study. Buildings 2022, 12, 391. [Google Scholar] [CrossRef]
- Meža, S.; Turk, Ž.; Dolenc, M. Measuring the Potential of Augmented Reality in Civil Engineering. Adv. Eng. Softw. 2015, 90, 1–10. [Google Scholar] [CrossRef]
- Nassereddine, H.; Schranz, C.; Bou Hatoum, M.; Urban, H. Mapping the capabilities and benefits of AR construction use-cases: A comprehensive map. Organ. Technol. Manag. Constr. Int. J. 2022, 14, 2571–2582. [Google Scholar] [CrossRef]
- Vasilevski, N.; Birt, J. Analysing construction student experiences of mobile mixed reality enhanced learning in virtual and augmented reality environments. Res. Learn. Technol. 2020, 28, 1–23. [Google Scholar] [CrossRef]
- Pathania, M.; Mantri, A.; Kaur, D.; Singh, C.; Sharma, B. A Chronological Literature Review of Different Augmented Reality Approaches in Education. Technol. Knowl. Learn. 2021, 28, 329–346. [Google Scholar] [CrossRef]
- Chacón, R. Designing Construction 4.0 Activities for AEC Classrooms. Buildings 2021, 11, 511. [Google Scholar] [CrossRef]
- Toyin, J.O.; Sattineni, A.; Wetzel, E.M.; Fasoyinu, A.A.; Kim, J. Augmented reality in U.S. Construction: Trends and future directions. Autom. Constr. 2025, 170, 105895. [Google Scholar] [CrossRef]
- Adascalitei, I.; Baltoi, I.C.M. The Influence of Augmented Reality in Construction and Integration into Smart City. Inform. Econ. 2018, 22, 55–67. [Google Scholar] [CrossRef]
- Reinwald, F.; Berger, M.; Stoik, C.; Platzer, M.; Damyanovic, D. Augmented Reality at the Service of Participatory Urban Planning and Community Informatics—A case study from Vienna. J. Community Inform. 2014, 10. [Google Scholar] [CrossRef]
- Fauth, J.; Nørkjær Gade, P.; Kaiser, S.; Raj, K.; Goul Pedersen, J.; Olsson, P.O.; Nisbet, N.; Mastrolembo Ventura, S.; Hirvensalo, A.; Granja, J.; et al. Investigating building permit processes across Europe: Characteristics and patterns. Build. Res. Inf. 2025, 53, 417–434. [Google Scholar] [CrossRef]
- Hamedinger, J. Die Rolle der Nachbar_innen im Baubewilligungsprozess. Bachelor’s Thesis, TU Wien, Vienna, Austria, 2023. [Google Scholar]
- Urban, H.; Fischer, S.; Schranz, C. Adapting to an OpenBIM Building Permit Process: A Case Study Using the Example of the City of Vienna. Buildings 2024, 14, 1135. [Google Scholar] [CrossRef]
- City of Vienna. Bauordnung für Wien, LGBl. Für Wien Nr. 11/1930. Available online: https://www.wien.gv.at/recht/landesrecht-wien/landesgesetzblatt/jahrgang/1954ua/pdf/lg1930003.pdf (accessed on 29 June 2025).
- Schranz, C.; Urban, H.; Gerger, A. Potentials of Augmented Reality in a BIM Based Building Submission Process. J. Inf. Technol. Constr. 2021, 26, 441–457. [Google Scholar] [CrossRef]
- Gerger, A. Anwendungsmöglichkeiten von Augmented Reality in Behördenprozessen. Master’s Thesis, TU Wien, Vienna, Austria, 2023. [Google Scholar]
- Milgram, P.; Kishino, F. A Taxonomy of Mixed Reality Visual Displays. IEICE Trans. Inf. Syst. 1994, E77-D, 1321–1329. [Google Scholar]
- Azuma, R.T. A Survey of Augmented Reality. Presence Teleoperators Virtual Environ. 1997, 6, 355–385. [Google Scholar] [CrossRef]
- Tullis, T.; Stetson, J.N. A Comparison of Questionnaires for Assessing Website Usability. In Proceedings of the COBRA 2011, Salford, UK, 12–13 September 2011; Usability Professionals Association: Minneapolis, MN, USA, 2011; pp. 415–438. [Google Scholar]
- Joshi, A.; Kale, S.; Chandel, S.; Pal, D. Likert Scale: Explored and Explained. Br. J. Appl. Sci. Technol. 2015, 7, 396–403. [Google Scholar] [CrossRef]
- Howard, S.; Jang, R.; O’Keeffe, V.; Manning, K.; Trott, R.; Hordacre, A.L.; Spoehr, J. Visual Inspection with Augmented Reality Head-Mounted Display: An Australian Usability Case Study. Hum. Factors Ergon. Manuf. Serv. Ind. 2023, 33, 272–296. [Google Scholar] [CrossRef]
- Derby, J.L.; Chaparro, B.S. Use of Augmented Reality by Older Adults. In Human Aspects of IT for the Aged Population. Technologies, Design and User Experience; Lecture Notes in Computer Science; Gao, Q., Zhou, J., Eds.; Springer International Publishing: Cham, Switzerland, 2020; Volume 12207, pp. 125–134. [Google Scholar] [CrossRef]
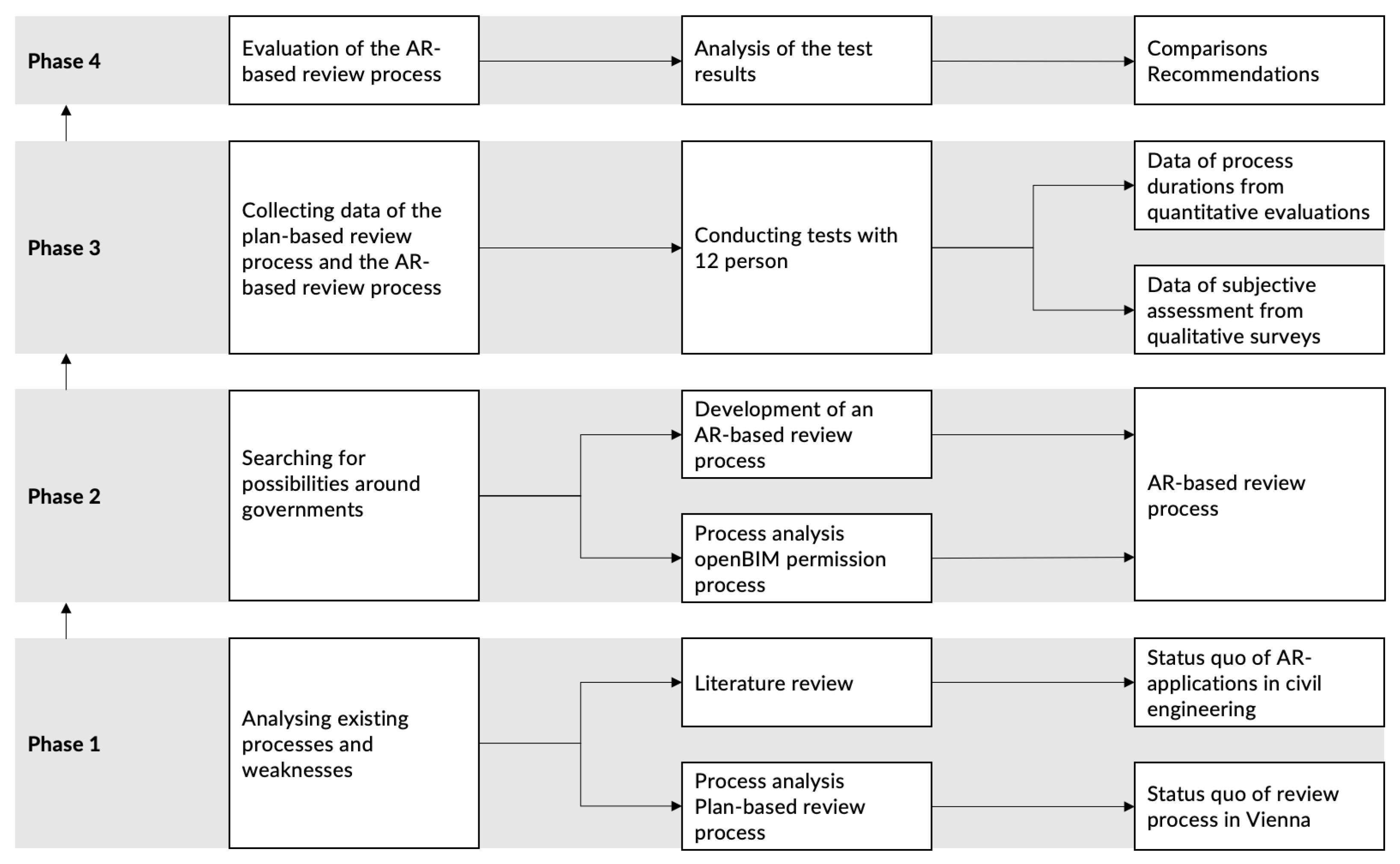
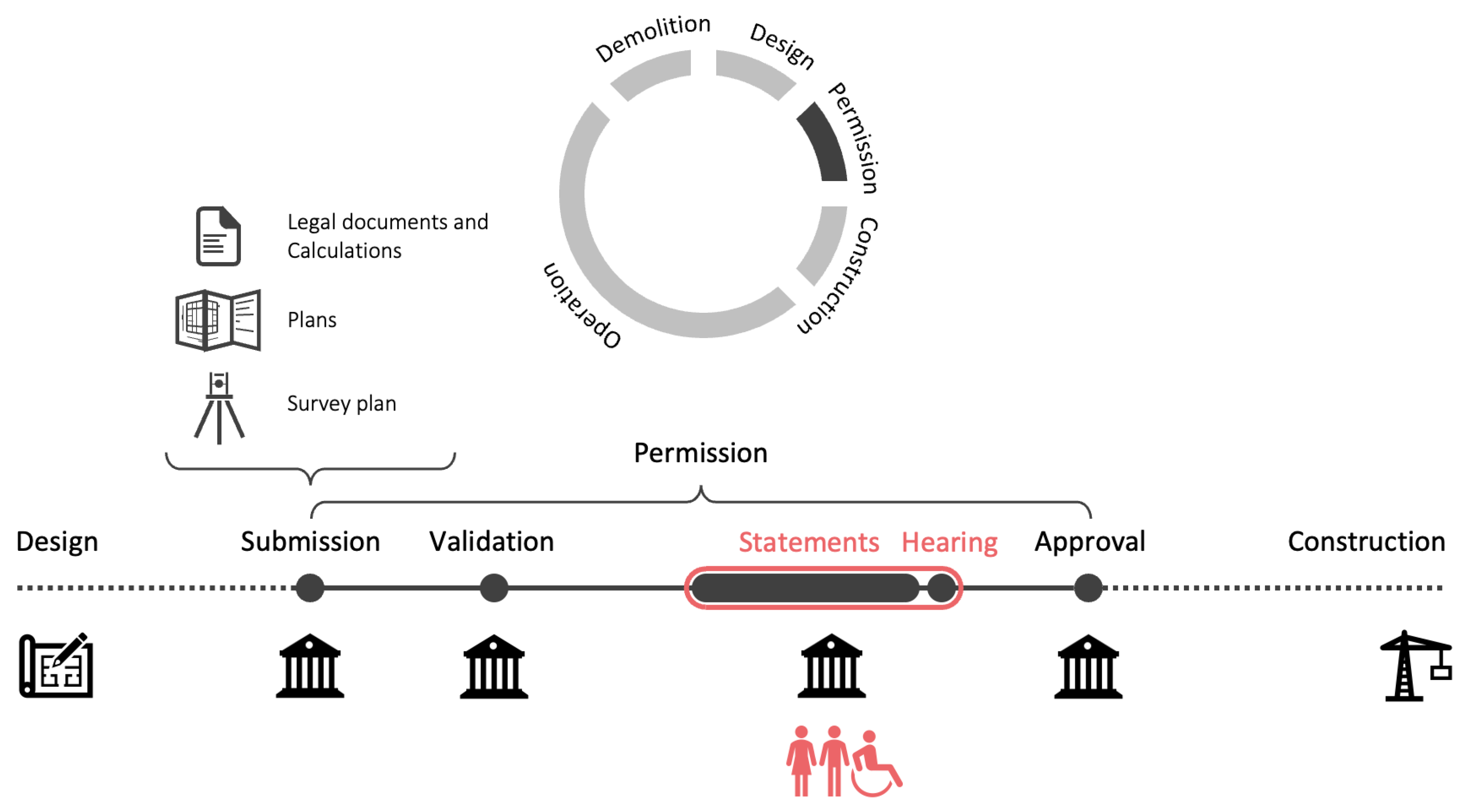





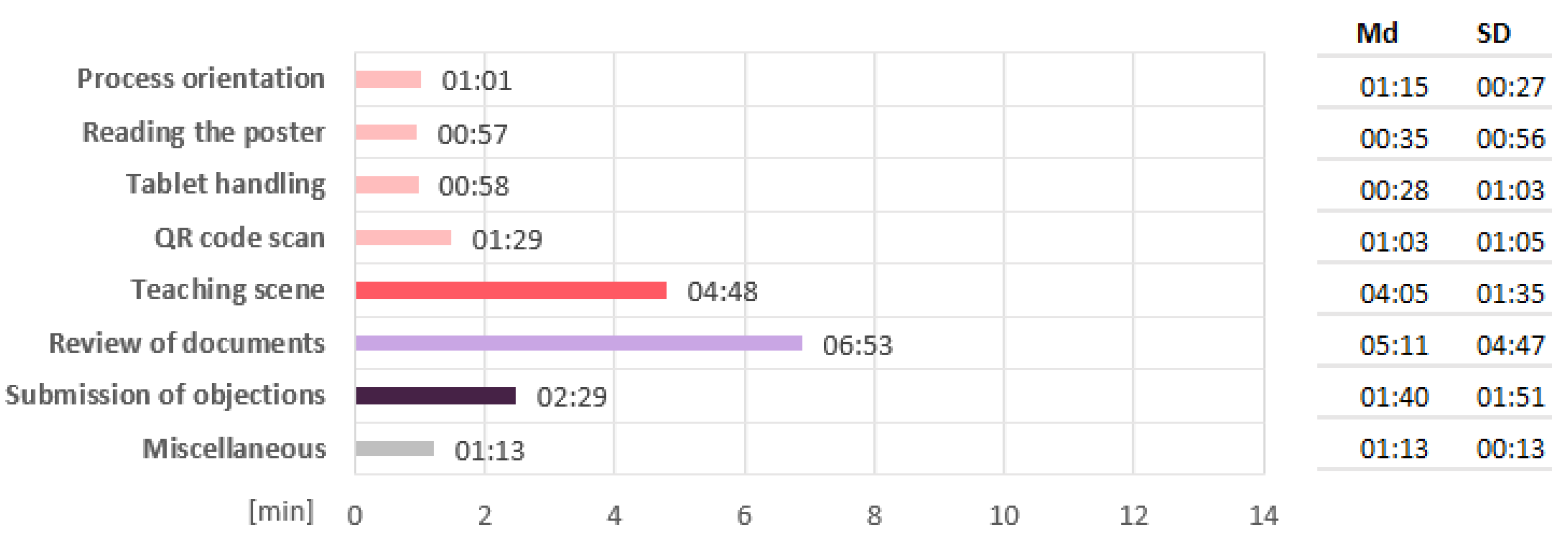


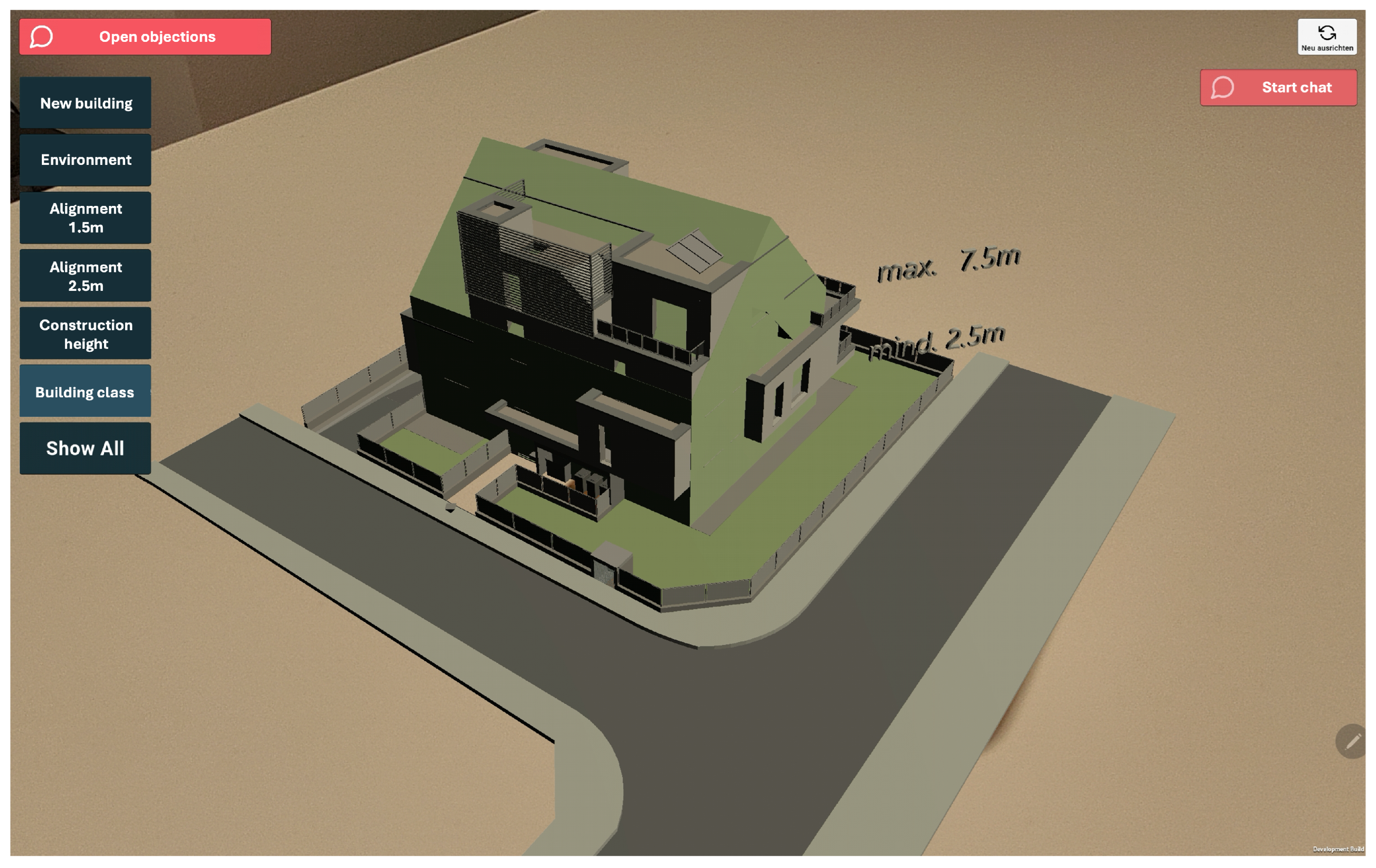

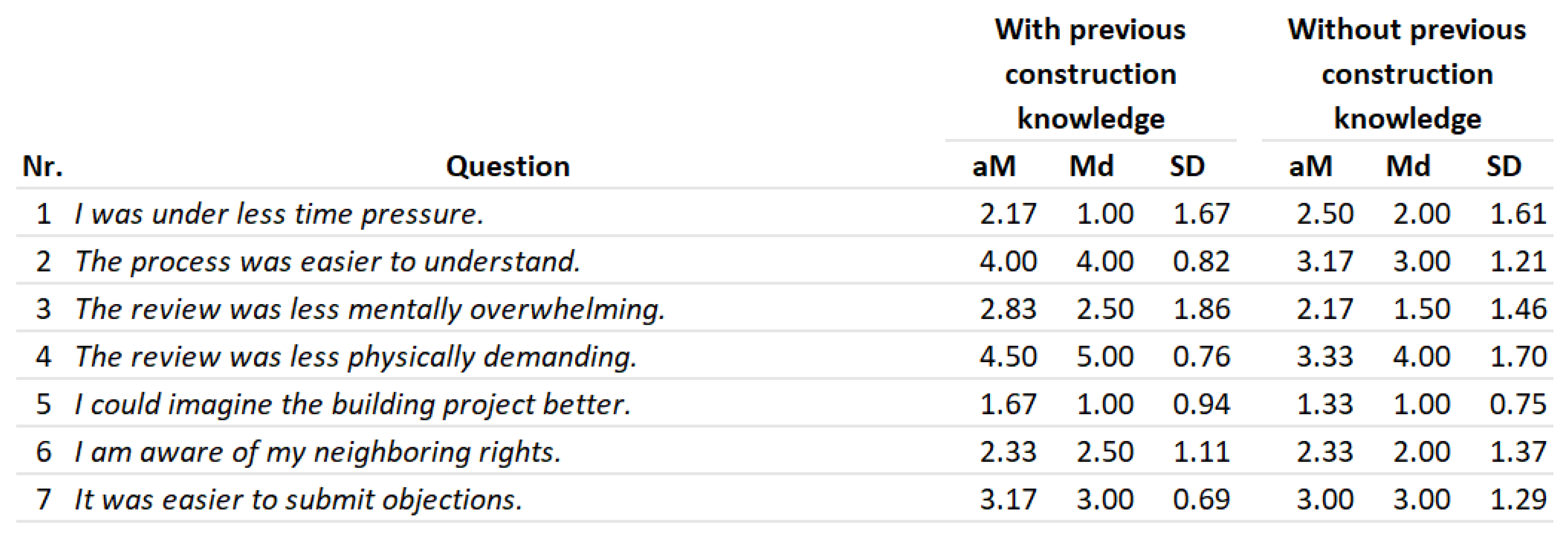

| Age group | ≤40: 9 | >40: 3 |
| Gender | Male: 8 | Female: 4 |
| Construction knowledge | Yes: 6 | No: 6 |
| Experience with review processes | Yes: 0 | No: 12 |
| Project Name | Type | Building Project Type | Levels | Flats |
|---|---|---|---|---|
| Arndtstraße | Residential complex | A | 7 | 26 |
| Hochwaldweg | Residential complex | B | 5 | 7 |
Disclaimer/Publisher’s Note: The statements, opinions and data contained in all publications are solely those of the individual author(s) and contributor(s) and not of MDPI and/or the editor(s). MDPI and/or the editor(s) disclaim responsibility for any injury to people or property resulting from any ideas, methods, instructions or products referred to in the content. |
© 2025 by the authors. Licensee MDPI, Basel, Switzerland. This article is an open access article distributed under the terms and conditions of the Creative Commons Attribution (CC BY) license (https://creativecommons.org/licenses/by/4.0/).
Share and Cite
Gerger, A.; Urban, H.; Höbart, K.; Pelikan, G.; Schranz, C. Augmented Reality in Review Processes for Building Authorities: A Case Study in Vienna. Buildings 2025, 15, 3228. https://doi.org/10.3390/buildings15173228
Gerger A, Urban H, Höbart K, Pelikan G, Schranz C. Augmented Reality in Review Processes for Building Authorities: A Case Study in Vienna. Buildings. 2025; 15(17):3228. https://doi.org/10.3390/buildings15173228
Chicago/Turabian StyleGerger, Alexander, Harald Urban, Konstantin Höbart, Gabriel Pelikan, and Christian Schranz. 2025. "Augmented Reality in Review Processes for Building Authorities: A Case Study in Vienna" Buildings 15, no. 17: 3228. https://doi.org/10.3390/buildings15173228
APA StyleGerger, A., Urban, H., Höbart, K., Pelikan, G., & Schranz, C. (2025). Augmented Reality in Review Processes for Building Authorities: A Case Study in Vienna. Buildings, 15(17), 3228. https://doi.org/10.3390/buildings15173228







