How Acoustic Environments Shape Perceived Spaciousness and Transparency in Architectural Spaces
Abstract
1. Introduction
2. Method
2.1. Experimental Stimuli
2.1.1. The Spaciousness Experiment
- Visual Stimuli
- Auditory Stimuli
2.1.2. The Transparency Experiment
- Visual Stimuli
- Auditory Stimuli
2.2. Participants
2.3. Experimental Design
2.4. Measures
3. Results
3.1. Spaciousness Experiment
3.2. Transparency Experiment
4. Discussion
4.1. The Influence of the Acoustic Environment on Perceived Spaciousness and Transparency
4.2. Comparison with Other Influencing Factors and Their Implications
4.3. Enhancing Spatial Perception Through Acoustic Design
4.4. Limitations
4.5. Future Research Directions
5. Conclusions
Author Contributions
Funding
Data Availability Statement
Conflicts of Interest
Appendix A. Summary of Relevant Research on the Factors Influencing Perceived Spaciousness
| Influencing Factor | NO. | Researcher | Time | Range of Independent Variable Variation | Perceived Spaciousness (Scale) | p | Experimental Space | Conclusion | |
|---|---|---|---|---|---|---|---|---|---|
| Spatial size | Area | 1 [21] | Stamp and Krishnan | 2006 | 3 × 3 m–4 × 4 m | 2.68–4.23(8) | 1 × 10−32 | Square room | |
| 4 × 4 m–5 × 5 m | 4.23–5.44(8) | 1 × 10−21 | |||||||
| 5 × 5 m–6 × 6 m | 5.44–6.23(8) | 4 × 10−10 | |||||||
| 2 [22] | Stamp | 2007 | 77.5 m2–155 m2 | 4.90–5.72(8) | 3 × 10−10 | Art gallery (Static Display) | |||
| 77.5 m2–155 m2 | 4.91–5.96(8) | 1 × 10−7 | Art gallery (Dynamic Display) | ||||||
| 3 [20] | Stamp | 2011 | 12 m2–16 m2 | 3.06–3.52(8) | 0.005 | Plain room | |||
| 16 m2–20 m2 | 3.52–4.03(8) | 0.002 | |||||||
| Height | 4 [20] | Stamp | 2011 | 2.44 m–3.66 m | 3.48–3.60(8) | 0.390 | Plain room | ||
| 5 [24] | Xu | 2017 | 3 m–5 m–7 m–9 m | 5.0–6.1–6.6–6.9(9) | <0.001 | 24 m × 24 m Space | |||
| 3 m–5 m–7 m–9 m | 4.5–5.7–6.0–6.2(9) | <0.001 | 12 m × 12 m Space | ||||||
| 3 m–5 m–7 m–9 m | 5.0–6.1–6.6–6.9(9) | <0.001 | 6 m × 6 m Space | ||||||
| 6 [25] | Cha et al. | 2019 | 2.6 m–3.2 m | Difference of 0.81(5) | <0.001 | Office | |||
| Volume | 7 [23] | Bokharaei and Nasar | 2016 | 20 × 10 × 10 ft–30 × 15 × 15 ft | 2.68–7.66(11) | <0.001 | Office | ||
| 8 | Present study | 2024 | 5.4 × 3.6 × 2.8 m–12 × 8 × 3.6 m–21 × 14 × 8 m | 4.24–5.57–7.15(9) | <0.001 | Empty space | |||
| 5.4 × 3.6 × 2.8 m–12 × 8 × 3.6 m–21 × 14 × 8 m | 3.78–5.86–6.80(9) | <0.001 | Real space | ||||||
| Window | Window proportion | 9 [23] | Bokharaei and Nasar | 2016 | Small window–Large window | 4.96–5.70(11) | 0.018 | Office | |
| 10 [24] | Xu | 2017 | 0–30–60% | 5.9–6.0–6.3(9) | <0.001 | 24 m × 24 m space | |||
| 0–30–60% | 5.3–5.8–6.0(9) | <0.001 | 12 m × 12 m space | ||||||
| 0–30–60% | 4.2–4.9–5.3(9) | <0.001 | 6 m × 6 m space | ||||||
| 11 [26] | Stamp | 2010 | 20–50% | 4.40–4.99(8) | 0.002 | Octagonal rooms with domed roofs | |||
| 50–75% | 4.99–6.25(8) | 2 × 10−11 | |||||||
| Spatial content | Partition placement | 12 [22] | Stamp | 2007 | With partition wall– Without partition wall | 4.96–5.66(8) | 9 × 10−8 | Art gallery (Static Display) | |
| With partition wall– Without partition wall | 4.68–6.91(8) | 3 × 10−13 | Art gallery (Dynamic Display) | ||||||
| Furniture arrangement | 13 [27] | Meagher and Marsh | 2014 | Disorderly room– Reasonably arranged room | 3.63–4.32(7) | <0.05 | 5.0 m × 3.4 m room | ||
| Disorderly room–Empty room | 3.63–4.54(7) | 0.014 | |||||||
| Reasonably arranged room–Empty room | 4.32–4.54(7) | 0.559 | |||||||
| Spatial shape | Wide/ Length | 14 [20] | Stamp | 2011 | 1:1–1:2 | 3.92–3.95(8) | 1.0 | Indoor street | |
| 1:2–1:9 | 3.95–2.69(8) | 1 × 10−13 | |||||||
| 15 [20] | Stamp | 2011 | 1:1–1:1.26 | 4.09–3.68(8) | 0.07 | Colorful Room | |||
| 1:1.26–1:1.587 | 3.68–3.03(8) | 0.004 | |||||||
| 1:1.587–1:2 | 3.03–3.70(8) | 0.003 | |||||||
| Material | Material roughness–Fractal depth | 16 [21] | Stamp and Krishnan | 2006 | 2–4 | 4.39–4.72(8) | 0.007 | Square Room | |
| 4–6 | 4.72–4.81(8) | 0.48 | |||||||
| 6–8 | 4.81–4.65(8) | 0.21 | |||||||
| Material roughness–Fractal dimensions | 17 [21] | Stamp and Krishnan | 2006 | 2.10–2.37 | 4.62–4.68(8) | 0.71 | Square Room | ||
| 2.37–2.63 | 4.68–4.57(8) | 0.41 | |||||||
| 2.63–2.90 | 4.57–4.72(8) | 0.21 | |||||||
| Texture direction | 18 [23] | Bokharaei and Nasar | 2016 | Horizontal–Vertical | 4.82–5.15(11) | 0.73 | Office | ||
| Material type | 19 [21] | Stamp and Krishnan | 2006 | Doors–Shelves | 3.86–4.83(8) | 2 × 10−4 | Square room | ||
| Shelves–Shelves with books | 4.83–4.61(8) | 0.78 | |||||||
| 20 [31] | Wang | 2021 | Wood–Ceramic tile | 0.8969–0.9612 (Ratio to white wall space) | 0.039 | 1.8 × 1.8 m space | |||
| Wood–Linen | No detailed data | >0.05 | 1.8 × 1.8 m space | ||||||
| Linen–Ceramic tile | No detailed data | >0.05 | 1.8 × 1.8 m space | ||||||
| Wood–Ceramic tile | No detailed data | >0.05 | 10 × 10 m space | ||||||
| Wood–Linen | 0.9307–0.9729 (Ratio to white wall space) | >0.05 | 10 × 10 m space | ||||||
| Linen–Ceramic tile | No detailed data | >0.05 | 10 × 10 m space | ||||||
| Wood–Ceramic tile | No detailed data | >0.05 | 30 × 30 m space | ||||||
| Wood–Linen | 0.8969–0.9612 (Ratio to white wall space) | 0.032 | 30 × 30 m space | ||||||
| Linen–Ceramic tile | No detailed data | >0.05 | 30 × 30 m space | ||||||
| Light environment | Lighting conditions | 21 [21] | Stamp and Krishnan | 2006 | 10 cd/m2–37 cd/m2 | 4.67–4.71(8) | 0.74 | Square room | |
| 37 cd/m2–136 cd/m2 | 4.71–4.78(8) | 0.61 | |||||||
| 136 cd/m2–500 cd/m2 | 4.78–4.43(8) | 0.005 | |||||||
| 300 cd/m2–600 cd/m2 | 4.05–4.81(8) | 3 × 10−4 | |||||||
| 22 [22] | Stamp | 2007 | 300 cd/m2–600 cd/m2 | 5.08–5.69(8) | 2 × 10−6 | Art gallery (Static Display) | |||
| 300 cd/m2–600 cd/m2 | 5.27–5.65(8) | 0.02 | Art gallery (Dynamic Display) | ||||||
| 23 [26] | Stamp | 2010 | Night–Day | 5.59–4.83(8) | 6 × 10−7 | Octagonal rooms with domed roofs | |||
| 24 [30] | Okken | 2013 | Dark room–Bright room (60% difference) | 3.64–3.44(7) | >0.05 | Low-threat space | |||
| Dark room–Bright room (60% difference) | 2.83–3.44(7) | 0.032 | High-threat space | ||||||
| 25 [23] | Bokharaei | 2016 | 80 lx–1200 lx | 4.21–5.24(11) | <0.001 | Office | |||
| 26 [24] | Xu | 2017 | 300 lx–750 lx | No detailed data | 0.126 | 24 m × 24 m space | |||
| 300 lx–750 lx | 0.673 | 12 m × 12 m space | |||||||
| 300 lx–750 lx | 0.633 | 6 m × 6 m space | |||||||
| Color | Color types | 27 [20] | Stamp | 2011 | Blue–Yellow | 3.59–3.51(8) | 0.75 | Colorful Room | |
| Yellow–Pink | 3.51–3.81(8) | 0.20 | |||||||
| Pink–Green | 3.81–3.59(8) | 0.32 | |||||||
| Blue–Green | 3.59–3.58(8) | 0.32 | |||||||
| 28 [24] | Xu | 2017 | White–Red–Blue | 6.1–6.1–6.2(9) | 0.139 | 24 m × 24 m space | |||
| White–Red–Blue | 5.3–5.8–5.7(9) | <0.001 | 12 m × 12 m space | ||||||
| White–Red–Blue | 5.0–4.8–4.9(9) | 0.010 | 6 m × 6 m space | ||||||
| Thermal environment | Temperature | 29 [24] | Xu | 2017 | 25 °C–27 °C–29 °C | No detailed data | 0.772 | 24 m × 24 m space | |
| 18 °C–20 °C–22 °C | 0.851 | 24 m × 24 m space | |||||||
| 25 °C–27 °C–29 °C | 0.926 | 12 m × 12 m space | |||||||
| 18 °C–20 °C–22 °C | 0.403 | 12 m × 12 m space | |||||||
| 25 °C–27 °C–29 °C | 0.781 | 6 m × 6 m space | |||||||
| 18 °C–20 °C–22 °C | 0.221 | 6 m × 6 m space | |||||||
Appendix B. Summary of Relevant Research on the Factors Influencing Perceived Transparency
| Influencing Factor | NO. | Researcher | Time | Range of Independent Variable Variation | Perceived Transparency (Scale) | p | Experimental Space | Conclusion | |
|---|---|---|---|---|---|---|---|---|---|
| Window | Window proportion | 1 [26] | Stamp | 2010 | 25–50% | 3.86–5.06(8) | 0.001 | Octagonal rooms with domed roofs | |
| 50–75% | 5.06–5.94(8) | 2 × 10−5 | |||||||
| 25–75% | 3.86–5.94(8) | 1 × 10−12 | |||||||
| 2 [26] | Stamp | 2010 | 0–33% | 2.47–3.94(8) | 9 × 10−25 | Cabin | |||
| 33–66% | 3.94–4.08(8) | 0.56 | |||||||
| 66–100% | 4.08–6.80(8) | 2 × 10−9 | |||||||
| 3 [24] | Xu | 2017 | 0–30–60% | 4.0–5.7–6.3(9) | <0.001 | 24 m × 24 m space | |||
| 0–30–60% | 3.1–5.3–6.2(9) | <0.001 | 12 m × 12 m space | ||||||
| 0–30–60% | 3.0–5.2–6.1(9) | <0.001 | 6 m × 6 m space | ||||||
| 4 | Present study | 2024 | Standard window proportion–Full window proportion | 5.26–6.21(9) | <0.001 | 18 m × 12 m × 6 m space | |||
| Standard window proportion–Full window proportion | 5.48–6.81(9) | <0.001 | 7.5 m × 5 m × 3.3 m space | ||||||
| Spatial size | Area | 5 [29] | Stamp | 2005 | 12.25 m2–49 m2 | 3.95–4.87(8) | <0.001 | Small square | |
| 6 [26] | Stamp | 2010 | 77.25 m2–309 m2 | 4.55–5.35(8) | 4 × 10−5 | Octagonal rooms with domed roofs | |||
| 7 [26] | Stamp | 2010 | 16 m2–33 m2 | 3.90–4.05(8) | <0.001 | Cabin | |||
| 33 m2–69 m2 | 4.05–4.44(8) | 0.10 | |||||||
| 69 m2–144 m2 | 4.44–4.90(8) | 0.02 | |||||||
| Spatial size | Height | 8 [24] | Xu | 2017 | 3 m–5 m–7 m–9 m | 4.2–4.7–4.8–5.1(9) | <0.001 | 24 m × 24 m space | |
| 3 m–5 m–7 m–9 m | 4.2–4.9–5.1–5.3(9) | <0.001 | 12 m × 12 m space | ||||||
| 3 m–5 m–7 m–9 m | 4.2–5.2–5.5–5.8(9) | <0.001 | 6 m × 6 m space | ||||||
| Volume | 9 | Present study | 2024 | 12 × 8 × 3.6 m–21 × 14 × 8 m | 5.26–5.48(9) | 0.004 | Standard window proportion space | ||
| 12 × 8 × 3.6 m–21 × 14 × 8 m | 6.51–6.81(9) | <0.001 | Full window proportion space | ||||||
| Spatial shape | Wide/ Length | 10 [29] | Stamp | 2005 | 1:1–1:2 | 5.90–4.75(8) | 5 × 10−4 | Small square | |
| 1:2–1:4 | 4.75–4.10(8) | 0.06 | |||||||
| 1:4–1:8 | 4.10–2.88(8) | 0.001 | |||||||
| Color | Color types | 13 [24] | Xu | 2017 | White–Red–Blue | 5.1–5.2–5.1(9) | 0.940 | 24 m × 24 m space | |
| White–Red–Blue | 5.0–4.9–5.0(9) | 0.703 | 12 m × 12 m space | ||||||
| White–Red–Blue | 4.9–4.6–4.9(9) | 0.009 | 6 m × 6 m space | ||||||
| Light environment | Lighting conditions | 11 [26] | Stamp | 2010 | Night–day | 5.22–4.68(8) | 0.015 | Octagonal rooms with domed roofs | |
| 12 [26] | Stamp | 2010 | 150 cd/m2–300 cd/m2 | 3.74–2.12(8) | 5 × 10−11 | Cabin | |||
| 300 cd/m2–450 cd/m2 | 2.12–3.53(8) | 1 × 10−8 | |||||||
| 450 cd/m2–600 cd/m2 | 3.53–4.13(8) | 0.01 | |||||||
| 150 cd/m2–600 cd/m2 | 3.74–4.13(8) | 0.10 | |||||||
References
- Schweiker, M.; Ampatzi, E.; Andargie, M.S.; Andersen, R.K.; Azar, E.; Barthelmes, V.M.; Berger, C.; Bourikas, L.; Carlucci, S.; Chinazzo, G.; et al. Review of multi-domain approaches to indoor environmental perception and behavior. Build. Environ. 2020, 176, 106804. [Google Scholar] [CrossRef]
- Acun, V.; Yilmazer, S. A grounded theory approach to investigate the perceived soundscape of open-plan offices. Appl. Acoust. 2018, 131, 28–37. [Google Scholar] [CrossRef]
- Acun, V.; Yilmazer, S. Combining Grounded Theory (GT) and Structural Equation Modelling (SEM) to analyze indoor soundscape in historical spaces. Appl. Acoust. 2019, 155, 515–524. [Google Scholar] [CrossRef]
- Meng, Q.; Jiang, J.; Liu, F.; Xu, X. Effects of the musical sound environment on communicating emotion. Int. J. Environ. Res. Public Health 2020, 17, 2499. [Google Scholar] [CrossRef] [PubMed]
- Marquis-Favre, C.; Premat, E.; Aubrée, D. Noise and its effects—A review on qualitative aspects of sound. Part II: Noise annoyance. Acta Acust. United Acust. 2005, 91, 626–642. [Google Scholar]
- Alvarsson, J.J.; Wiens, S.; Nilsson, M.E. Stress recovery during exposure to nature sound and environmental noise. Int. J. Environ. Res. Public Health 2010, 7, 1036–1046. [Google Scholar] [CrossRef]
- Medvedev, O.; Shepherd, D.; Hautus, M.J. The restorative potential of soundscapes: A physiological investigation. Appl. Acoust. 2015, 96, 20–26. [Google Scholar] [CrossRef]
- Ma, H.; Shu, S. An experimental study: The restorative effect of soundscape elements in a simulated open-plan office. Acta Acust. United Acust. 2018, 104, 106–115. [Google Scholar] [CrossRef]
- Su, H.; Ma, H.; Wang, C. Effects of soundscape on Chinese children’s social interaction measured by self-reported behavioral expectations. Appl. Acoust. 2023, 207, 109350. [Google Scholar] [CrossRef]
- Meng, Q.; Zhang, S.; Kang, J. Effects of typical dining styles on conversation behaviours and acoustic perception in restaurants in China. Build. Environ. 2017, 121, 148–157. [Google Scholar] [CrossRef]
- Holl, S.; Pallasmaa, J.; Alberto, P. Questions of Perception: Phenomenology of Architecture; William Stout Publishers: San Francisco, CA, USA, 2006. [Google Scholar]
- Zumthor, P. Atmospheres: Architectural Environments—Surrounding Objects; Birkhäuser GmbH: Basel, Switzerland, 2006. [Google Scholar]
- Alvarez-Morales, L.; Díaz-Andreu, M. Acoustics, soundscapes and sounds as intangible heritage. Acoustics 2024, 2, 408–412. [Google Scholar] [CrossRef]
- Fratoni, G.; Hamilton, B.; D’Orazio, D. Rediscovering the acoustics of a XII-Century Rotunda through FDTD simulation. In Proceedings of the 2021 Immersive and 3D Audio: From Architecture to Automotive (I3DA), Bologna, Italy, 8–10 September 2021; pp. 1–8. [Google Scholar]
- Carvalho, P.; Morgado, E.; Henrique, L. Relationships between subjective and objective acoustical measures in churches. Build. Acoust. 1997, 4, 1–20. [Google Scholar] [CrossRef]
- Mattern, S. Resonant texts: Sounds of the American public library. Senses Soc. 2007, 2, 277–302. [Google Scholar] [CrossRef]
- Torresin, S.; Aletta, F.; Babich, F.; Bourdeau, E.; Harvie-Clark, J.; Kang, J.; Lavia, L.; Radicchi, A.; Albatici, R. Acoustics for supportive and healthy buildings: Emerging themes on indoor soundscape research. Sustainability 2020, 12, 6054. [Google Scholar] [CrossRef]
- Jones, P.B.; Kang, J. Acoustic form in the Modern Movement. arq Archit. Res. Q. 2003, 7, 75–85. [Google Scholar] [CrossRef]
- Liu, X.; Kang, J.; Ma, H.; Wang, C. Comparison between architects and non-architects on perceptions of architectural acoustic environments. Appl. Acoust. 2021, 184, 108313. [Google Scholar] [CrossRef]
- Stamps, A.E. Effects of area, height, elongation, and color on perceived spaciousness. Environ. Behav. 2011, 43, 252–273. [Google Scholar] [CrossRef]
- Stamps, A.E.; Krishnan, V. Spaciousness and boundary roughness. Environ. Behav. 2006, 38, 841–872. [Google Scholar] [CrossRef]
- Stamps, A.E. Evaluating spaciousness in static and dynamic media. Des. Stud. 2007, 28, 535–557. [Google Scholar] [CrossRef]
- Bokharaei, S.; Nasar, J.L. Perceived spaciousness and preference in sequential experience. Hum. Factors 2016, 58, 1069–1081. [Google Scholar] [CrossRef]
- Xu, H. A Study on Public Building Indoor Environment Perception and Its Influence on Behavior in a Comprehensive Way. Ph.D. Dissertation, Tianjin University, Tianjin, China, 2017. [Google Scholar]
- Cha, H.; Koo, C.; Kim, W.; Hong, T. Spatial perception of ceiling height and type variation in immersive virtual environments. Build. Environ. 2019, 163, 106285. [Google Scholar] [CrossRef]
- Stamps, A.E. Effects of permeability on perceived enclosure and spaciousness. Environ. Behav. 2010, 42, 864–886. [Google Scholar] [CrossRef]
- Meagher, R.; Marsh, L. Testing an ecological account of spaciousness in real and virtual environments. Environ. Behav. 2015, 47, 782–815. [Google Scholar] [CrossRef]
- Wang, C. Experimental Studies on the Effect of Material Texture on Spatial Scale Perception. Ph.D. Dissertation, Dalian University of Technology, Dalian, China, 2021. [Google Scholar]
- Stamps, A.E. Elongation and enclosure. Percept. Mot. Ski. 2005, 101, 303–308. [Google Scholar] [CrossRef]
- Okken, V.; Rompay, T.; Pruyn, A. When the world is closing in: Effects of perceived room brightness and communicated threat during patient-physician interaction. HERD Health Environ. Res. Des. J. 2013, 7, 37–53. [Google Scholar] [CrossRef]
- Wang, C.; Lu, W.; Ohno, R.; Gu, Z. Effect of wall texture on perceptual spaciousness of indoor space. Int. J. Environ. Res. Public Health 2020, 17, 4177. [Google Scholar] [CrossRef]
- Altomonte, S.; Allen, J.; Bluyssen, M.; Brager, G.; Heschong, L.; Loder, A.; Schiavon, S.; Veitch, J.A.; Wang, L.; Wargocki, P. Ten questions concerning well-being in the built environment. Build. Environ. 2020, 180, 106949. [Google Scholar] [CrossRef]
- Gelder, B.; Vroomen, J. The perception of emotions by ear and by eye. Cogn. Emot. 2000, 14, 289–311. [Google Scholar] [CrossRef]
- Liu, C.; Kang, J.; Xie, H. Effect of sound on visual attention in large railway stations: A case study of St. Pancras railway station in London. Build. Environ. 2020, 185, 107177. [Google Scholar] [CrossRef]
- Chen, J.; Ma, H. A conceptual model of the healthy acoustic environment: Elements, framework, and definition. Front. Psychol. 2020, 11, 554285. [Google Scholar] [CrossRef]
- Appleton, J. The Experience of Landscape; John Wiley and Sons: New York, NY, USA, 1975. [Google Scholar]
- Dosen, A.; Ostwald, M. Prospect and refuge theory: Constructing a critical definition for architecture and design. Int. J. Des. Soc. 2013, 6, 9–23. [Google Scholar] [CrossRef]
- Mostafavi, M.; Leatherbarrow, D. On Weathering: The Life of Buildings in Time; MIT Press: Cambridge, UK, 1993. [Google Scholar]
- Stamps, A.E. Isovists, enclosure, and permeability theory. Environ. Plan. B Plan. Des. 2005, 32, 735–762. [Google Scholar] [CrossRef]
- Ewing, R.; Clemente, O. Measuring Urban Design: Metrics for Livable Places; Island Press: Washington, DC, USA, 2013. [Google Scholar]
- Vartanian, O.; Navarrete, G.; Chatterjee, A.; Fich, L.B.; Gonzalez-Mora, J.L.; Leder, H.; Modroño, C.; Nadal, M.; Rostrup, N.; Skov, M. Architectural design and the brain: Effects of ceiling height and perceived enclosure on beauty judgments and approach-avoidance decisions. J. Environ. Psychol. 2015, 41, 10–18. [Google Scholar] [CrossRef]
- JGJ 39-2016; National Standard of the People’s Republic of China—Code for Design of Nursery and Kindergarten Buildings. Ministry of Housing and Urban-Rural Development of the People’s Republic of China: Beijing, China, 2019.
- Franz, G.; Heyde, M.; Bülthoff, H. An empirical approach to the experience of architectural space in virtual reality—Exploring relations between features and affective appraisals of rectangular indoor spaces. Autom. Constr. 2005, 14, 165–172. [Google Scholar] [CrossRef]
- Ozdemir, A. The effect of window views’ openness and naturalness on the perception of rooms’ spaciousness and brightness: A visual preference study. Sci. Res. Essays 2010, 5, 2275–2287. [Google Scholar]
- Hur, M.; Nasar, J.L.; Chun, B. Neighborhood satisfaction, physical and perceived naturalness and openness. J. Environ. Psychol. 2010, 30, 52–59. [Google Scholar] [CrossRef]
- Calhoun, B. Population density and social pathology. Sci. Am. 1962, 206, 139–149. [Google Scholar]
- Loewen, L.; Steel, G.; Suedfeld, P. Perceived safety from crime in the urban environment. J. Environ. Psychol. 1993, 13, 323–331. [Google Scholar] [CrossRef]
- Meyers, J.; Zhu, R. The influence of ceiling height: The effect of priming on the type of processing that people use. J. Consum. Res. 2007, 34, 174–186. [Google Scholar] [CrossRef]
- Architectural Design Dataset Editorial Board. Architectural Design Dataset; China Architecture & Building Press: Beijing, China, 1994. [Google Scholar]
- Stamps, A.E. Enclosure and safety in urbanscapes. Environ. Behav. 2005, 37, 102–133. [Google Scholar] [CrossRef]
- Chakrabarty, N.; Lakshman, A.; Gupta, K.; Bhatnagar, A. Visual challenges among drivers: A case study in Delhi, India. International Journal of Innovative Research in Science. Eng. Technol. 2013, 2, 3074–3083. [Google Scholar]
- Barfield, W.; Rosenberg, C.; Furness, A. Situation awareness as a function of frame of reference, computer-graphics eyepoint elevation, and geometric field of view. Int. J. Aviat. Psychol. 1995, 5, 233–256. [Google Scholar] [CrossRef]
- Lavandier, C.; Defréville, B. The contribution of sound source characteristics in the assessment of urban soundscapes. Acta Acust. United Acust. 2006, 92, 912–921. [Google Scholar]
- Nilsson, E.; Alvarsson, J.; Radsten-Ekman, M.; Bolin, K. Auditory masking of wanted and unwanted sounds in a city park. Noise Control Eng. J. 2010, 58, 524–531. [Google Scholar] [CrossRef]
- Meng, Z. Research on the acoustical psychology of reverberation perception. Appl. Acoust. 2013, 32, 81–90. [Google Scholar]
- David, M.; George, M. Introduction to the Practice of Statistics; W H Freeman/Times Books/Henry Holt & Co.: New York, NY, USA, 1989. [Google Scholar]
- Bülthoff, H.; Veen, H. Vision and Action in Virtual Environments: Modern Psychophysics in Spatial Cognition Research; Max Planck Institute for Biological Cybernetics: Tübingen, Germany, 2000; Technical Report No. 77. [Google Scholar]
- Watanabe, K.; Shimojo, S. When sound affects vision: Effects of auditory grouping on Visual Motion Perception. Psychol. Sci. 2001, 12, 109–116. [Google Scholar] [CrossRef]
- Schneider, W.; Eschman, A.; Zuccolotto, A. E-Prime 2.0; Psychological Software Tools: Pittsburgh, PA, USA, 2002. [Google Scholar]
- ISO 3382-1:2009; Acoustics—Measurement of Room Acoustic Parameters—Part 1: Performance Spaces. International Organization for Standardization: Geneva, Switzerland, 2009.
- Morimoto, M. Auditory spaciousness and envelopment. In Proceedings of the 13th International Congress on Acoustics—Belgrade, Belgrade, Yugoslavia, 7–14 September 1989; Volume 2, pp. 215–218. [Google Scholar]
- John, B.; Gilbert, S. The influence of late-arriving energy on spatial impression. J. Acoust. Soc. Am. 1995, 97, 2263–2291. [Google Scholar] [CrossRef]
- Morimoto, M.; Iida, K.; Sakagami, K. The role of reflection from behind the listener in spatial impression. Appl. Acoust. 2001, 62, 109–124. [Google Scholar] [CrossRef]
- Barron, M.; Marshall, A. Spatial impression due to early lateral reflections in concert halls: The derivation of a physical measure. J. Sound Vib. 1981, 77, 211–232. [Google Scholar] [CrossRef]
- Bradley, S.; Soulodre, A. Objective measures of listener envelopment. J. Acoust. Soc. Am. 1995, 98, 2590–2597. [Google Scholar] [CrossRef]
- Cabrera, D.; Jeong, C.; Kwak, H.J.; Kim, J.-Y. Auditory room size perception for modeled and measured rooms. INTER-NOISE and NOISE-CON Congress and Conference Proceedings. Inst. Noise Control Eng. 2005, 2005, 2995–3004. [Google Scholar]
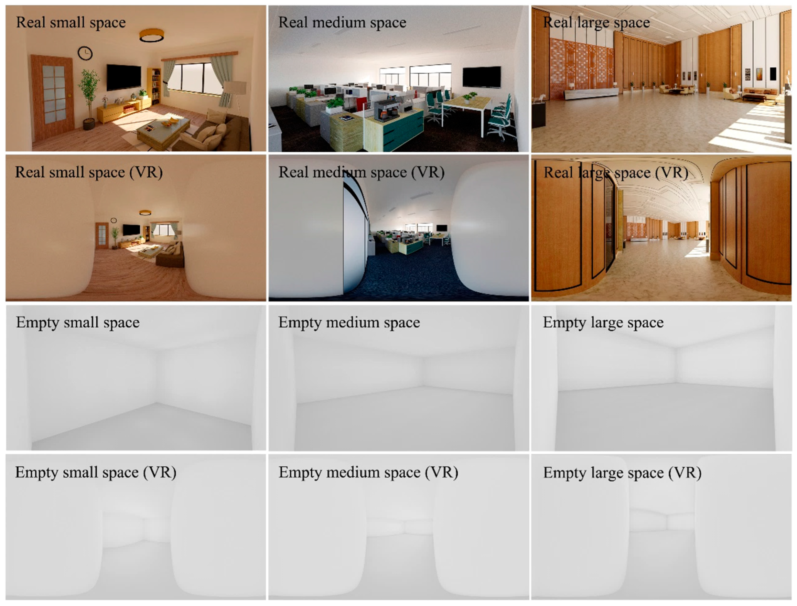
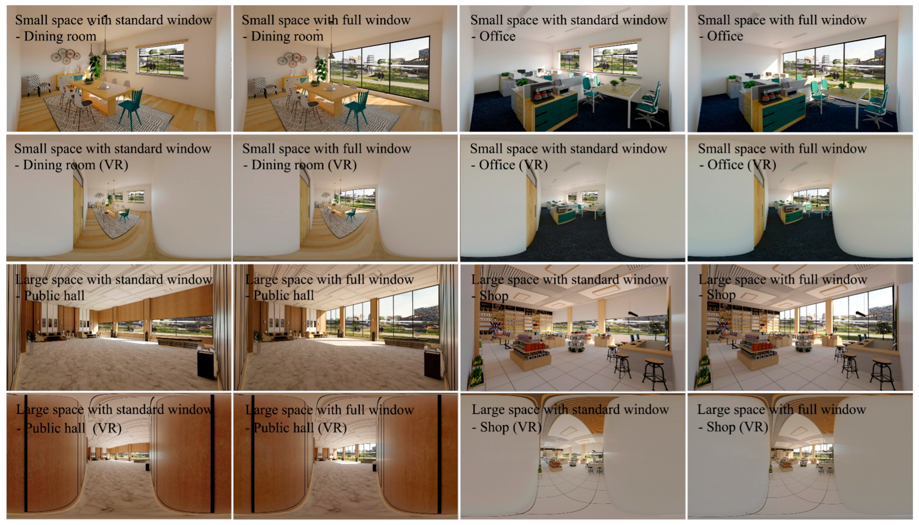
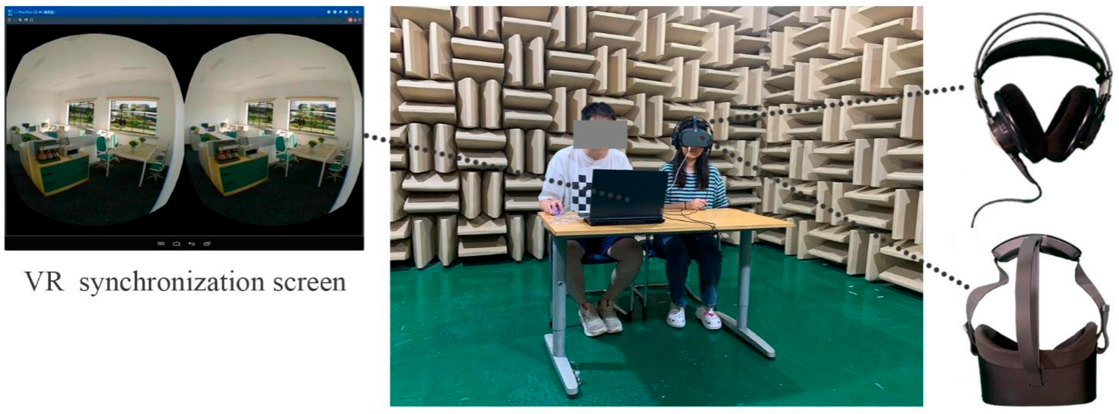

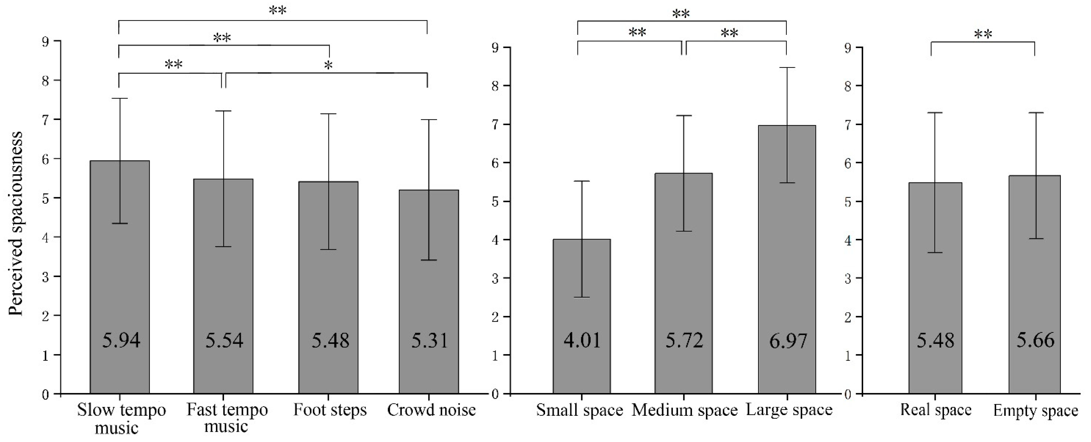
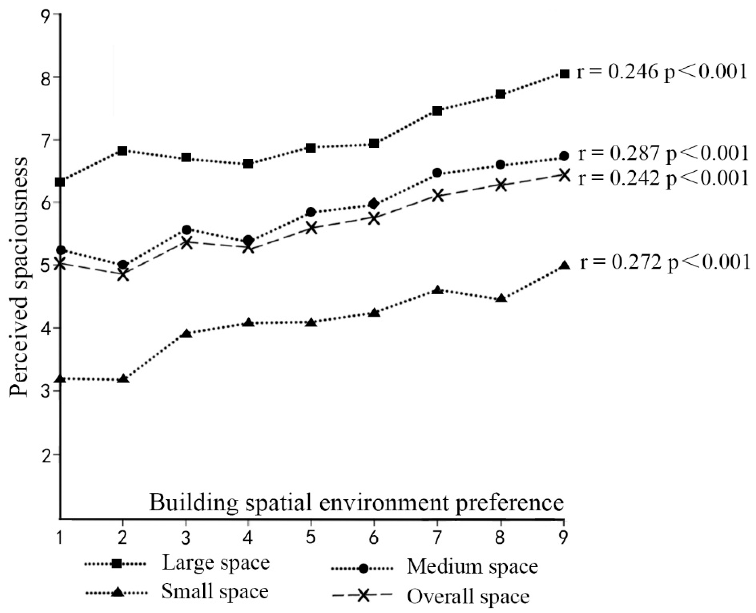
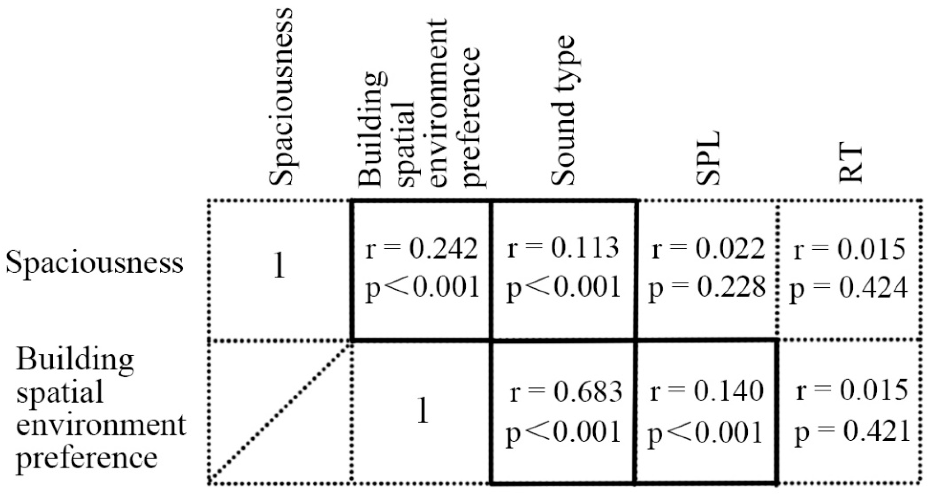
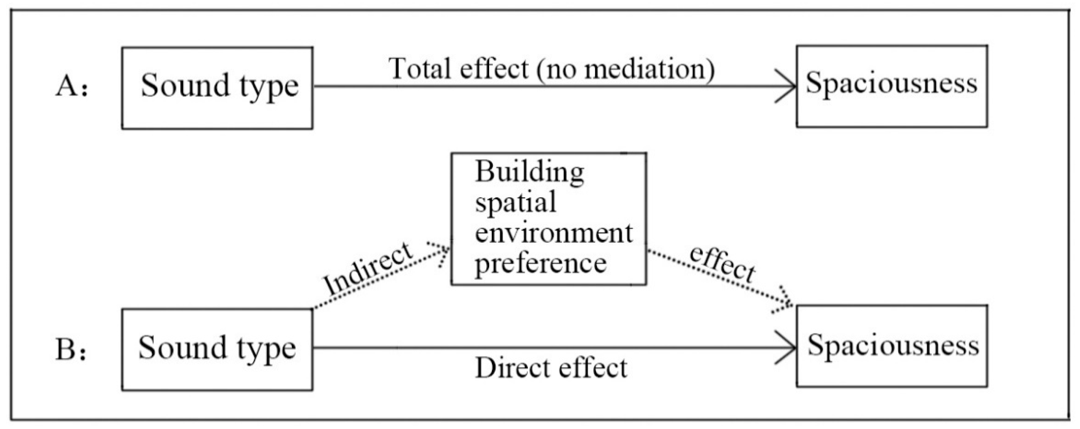
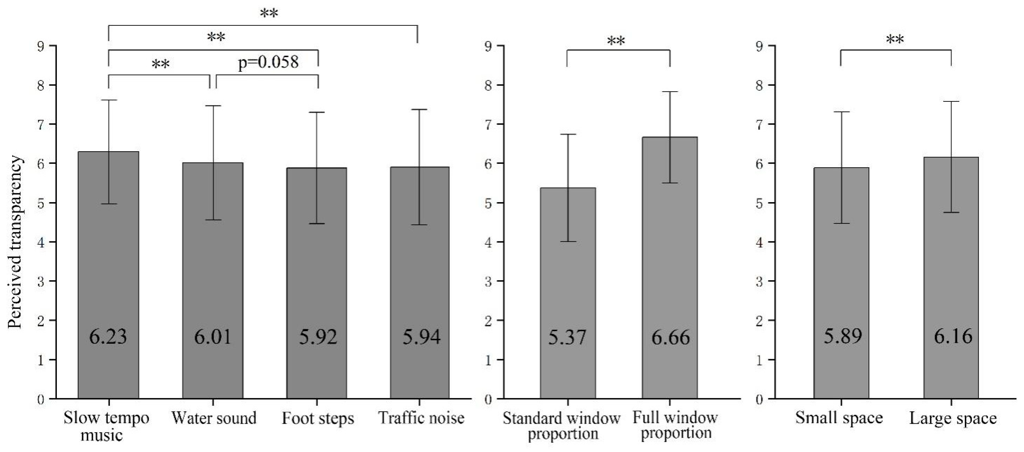
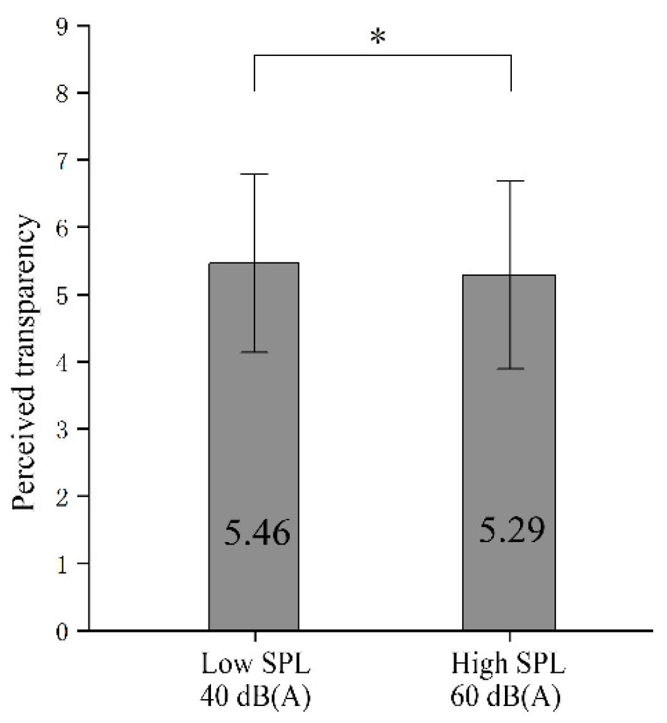
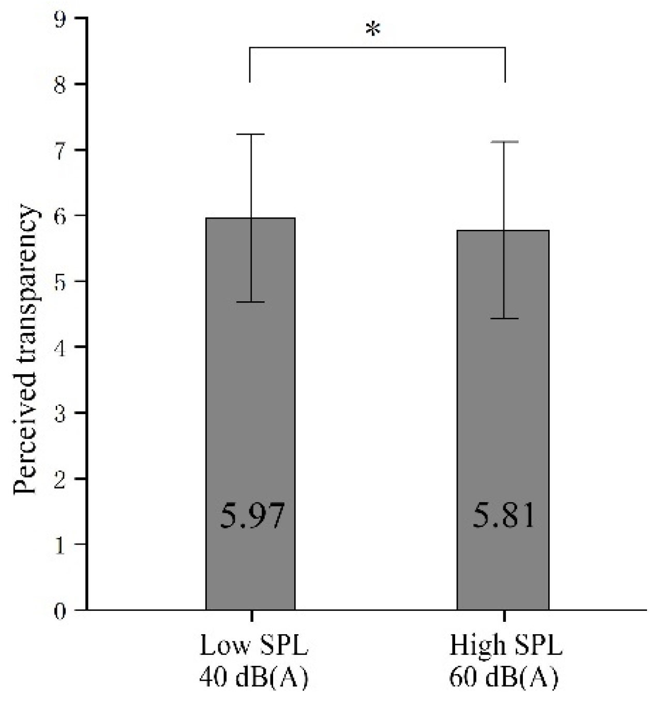
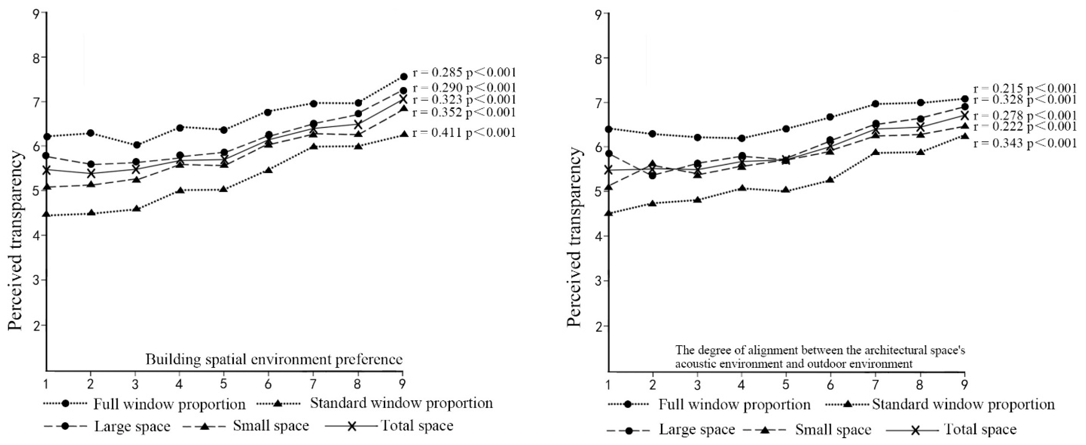
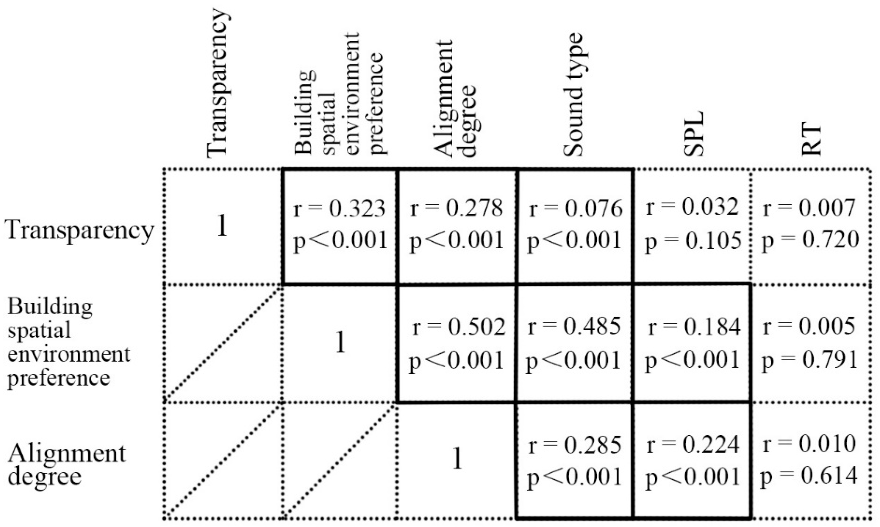
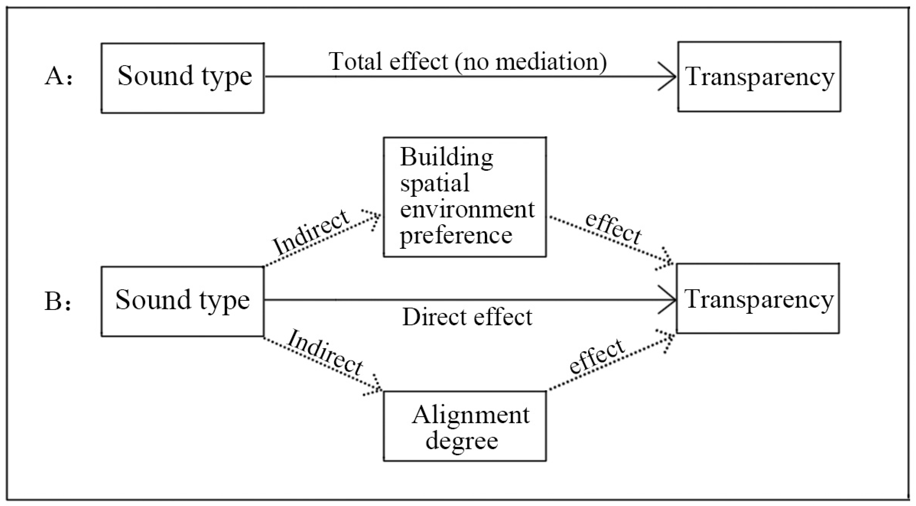
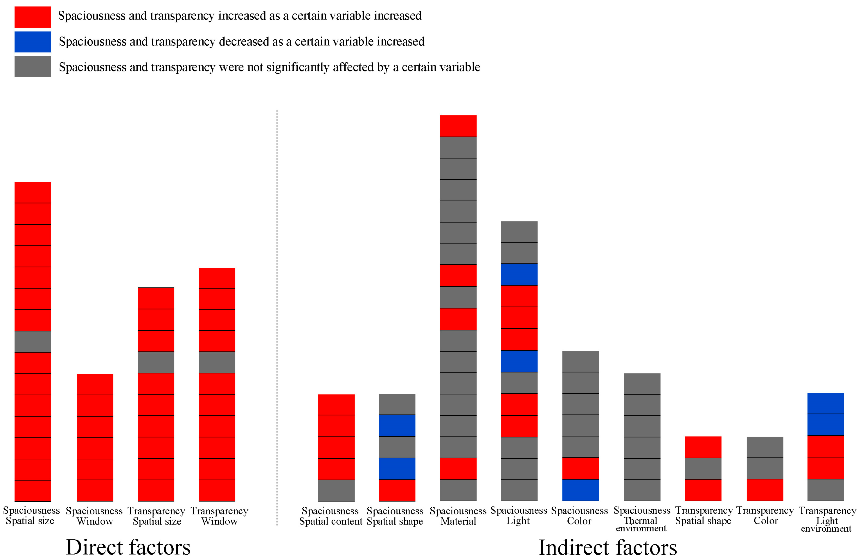
| Spaciousness Experiment | Question 1: How do you perceive the spaciousness of this architectural space? | |
| 1-------------2--------------3--------------4--------------5--------------6--------------7--------------8--------------9 | ||
| Small/confined/crowded | Large/spacious/non-oppressive | |
| Question 2: How much do you like this architectural space? | ||
| 1-------------2--------------3--------------4--------------5--------------6--------------7--------------8--------------9 | ||
| Dislike | Like | |
| Transparency Experiment | Question 1: How do you perceive the transparency of this architectural space? | |
| 1-------------2--------------3--------------4--------------5--------------6--------------7--------------8--------------9 | ||
| Enclosed/obstructed | Transparent/open | |
| Question 2: How much do you like this architectural space? | ||
| 1-------------2--------------3--------------4--------------5--------------6--------------7--------------8--------------9 | ||
| Dislike | Like | |
| Question 3: How well does the architectural space’s acoustic environment align with the outdoor environment? | ||
| 1-------------2--------------3--------------4--------------5--------------6--------------7--------------8--------------9 | ||
| Misalignment | Alignment | |
| Influencing Factor | Perceived Spaciousness | ||
|---|---|---|---|
| F | p | η2 | |
| Spatial size | 876.446 | <0.001 ** | 0.386 |
| Spatial content | 6.992 | 0.008 ** | 0.003 |
| RT | 1.448 | 0.229 | 0.001 |
| SPL | 1.424 | 0.233 | 0.001 |
| Sound type | 19.865 | <0.001 ** | 0.021 |
| Spatial size × RT | 2.447 | 0.089 | 0.003 |
| Spatial size × SPL | 0.780 | 0.459 | 0.001 |
| Spatial size × Sound type | 0.076 | 0.973 | <0.001 |
| Spatial content × RT | 0.180 | 0.672 | <0.001 |
| Spatial content × SPL | 0.514 | 0.473 | <0.001 |
| Spatial content × Sound type | 0.076 | 0.973 | <0.001 |
| RT × SPL | 0.333 | 0.564 | 0.002 |
| RT × Sound type | 0.329 | 0.804 | <0.001 |
| SPL × Sound type | 2.021 | 0.119 | <0.001 |
| Effect Estimate [95%CI] | p | ||
|---|---|---|---|
| Sound type | Direct Effect | 0.099 [0.087, 0.255] | <0.001 ** |
| Indirect Effect | 0.211 [0.177, 0.247] | <0.001 ** |
| Influencing Factor | Perceived Transparency | |||
|---|---|---|---|---|
| F | p | η2 | ||
| Window proportion | 682.770 | <0.001 ** | 0.211 | |
| Spatial size | 29.584 | <0.001 ** | 0.011 | |
| Spatial function | Office/Dining room | 2.140 | 0.144 | 0.002 |
| Public hall/Shop | 2.659 | 0.103 | 0.002 | |
| RT | 0.322 | 0.571 | 0.001 | |
| SPL | 2.852 | 0.091 | <0.001 | |
| Sound type | 8.225 | <0.001 ** | 0.010 | |
| Window proportion × RT | 0.349 | 0.555 | <0.001 | |
| Window proportion × SPL | 4.970 | 0.027 * | 0.004 | |
| Window proportion × Sound type | 1.162 | 0.323 | 0.001 | |
| Spatial size × RT | 0.350 | 0.789 | 0.001 | |
| Spatial size × SPL | 3.652 | 0.043 * | 0.003 | |
| Spatial size × Sound type | 0.632 | 0.594 | 0.001 | |
| Spatial function × RT | 2.011 | 0.156 | 0.001 | |
| Spatial function × SPL | 1.162 | 0.281 | <0.001 | |
| Spatial function × Sound type | 0.645 | 0.586 | <0.001 | |
| RT × SPL | 1.789 | 0.180 | 0.001 | |
| RT × Sound type | 0.350 | 0.789 | <0.001 | |
| SPL × Sound type | 0.814 | 0.486 | 0.001 | |
| Influencing Factor | Perceived Transparency | |||
|---|---|---|---|---|
| F | p | η2 | ||
| Sound type | 5.178 | 0.001 ** | 0.012 | |
| RT | 0.621 | 0.431 | <0.001 | |
| SPL | 0.182 | 0.322 | <0.001 | |
| Spatial function | Office/Dining room | 0.151 | 0.716 | 0.005 |
| Public hall/Shop | 0.056 | 0.842 | 0.015 | |
| Spatial size | 25.612 | <0.001 ** | 0.019 | |
| Influencing Factor | Perceived Transparency | ||
|---|---|---|---|
| F | p | η2 | |
| Sound type | 4.493 | 0.004 ** | 0.011 |
| RT | 0.654 | 0.419 | 0.001 |
| SPL | 0.078 | 0.780 | <0.001 |
| Spatial function (Public Hall/Shop) | 3.831 | 0.056 | 0.003 |
| Window proportion | 385.259 | <0.001 ** | 0.235 |
| Influencing Factor | Perceived Transparency | |||
|---|---|---|---|---|
| F | p | η2 | ||
| Sound type | 4.533 | 0.004 ** | 0.011 | |
| RT | 0.006 | 0.936 | 0.001 | |
| SPL | 3.729 | 0.030 * | 0.004 | |
| Spatial function | Office/Dining room | 0.001 | 0.992 | 0.000 |
| Public Hall/Shop | 0.013 | 0.909 | 0.001 | |
| Spatial size | 8.112 | 0.004 ** | 0.006 | |
| Influencing Factor | Perceived Transparency | ||
|---|---|---|---|
| F | p | η2 | |
| Sound type | 4.032 | 0.007 ** | 0.010 |
| RT | 2.571 | 0.109 | 0.002 |
| SPL | 4.434 | 0.035 * | 0.004 |
| Spatial function (Office/Dining room) | 2.224 | 0.136 | 0.002 |
| Window proportion | 297.004 | <0.001 ** | 0.193 |
| Effect Estimate [95% CI] | p | ||
|---|---|---|---|
| Sound type | Direct Effect | 0.146 [0.094, 0.198] | <0.001 ** |
| Indirect Effect—Building spatial environment preference | 0.144 [0.120, 0.170] | 0.013 * | |
| Indirect Effect—Alignment degree | 0.046 [0.031, 0.061] | 0.007 ** |
Disclaimer/Publisher’s Note: The statements, opinions and data contained in all publications are solely those of the individual author(s) and contributor(s) and not of MDPI and/or the editor(s). MDPI and/or the editor(s) disclaim responsibility for any injury to people or property resulting from any ideas, methods, instructions or products referred to in the content. |
© 2025 by the authors. Licensee MDPI, Basel, Switzerland. This article is an open access article distributed under the terms and conditions of the Creative Commons Attribution (CC BY) license (https://creativecommons.org/licenses/by/4.0/).
Share and Cite
Liu, X.; Kang, J.; Ma, H.; Wang, C. How Acoustic Environments Shape Perceived Spaciousness and Transparency in Architectural Spaces. Buildings 2025, 15, 2995. https://doi.org/10.3390/buildings15172995
Liu X, Kang J, Ma H, Wang C. How Acoustic Environments Shape Perceived Spaciousness and Transparency in Architectural Spaces. Buildings. 2025; 15(17):2995. https://doi.org/10.3390/buildings15172995
Chicago/Turabian StyleLiu, Xuhui, Jian Kang, Hui Ma, and Chao Wang. 2025. "How Acoustic Environments Shape Perceived Spaciousness and Transparency in Architectural Spaces" Buildings 15, no. 17: 2995. https://doi.org/10.3390/buildings15172995
APA StyleLiu, X., Kang, J., Ma, H., & Wang, C. (2025). How Acoustic Environments Shape Perceived Spaciousness and Transparency in Architectural Spaces. Buildings, 15(17), 2995. https://doi.org/10.3390/buildings15172995









