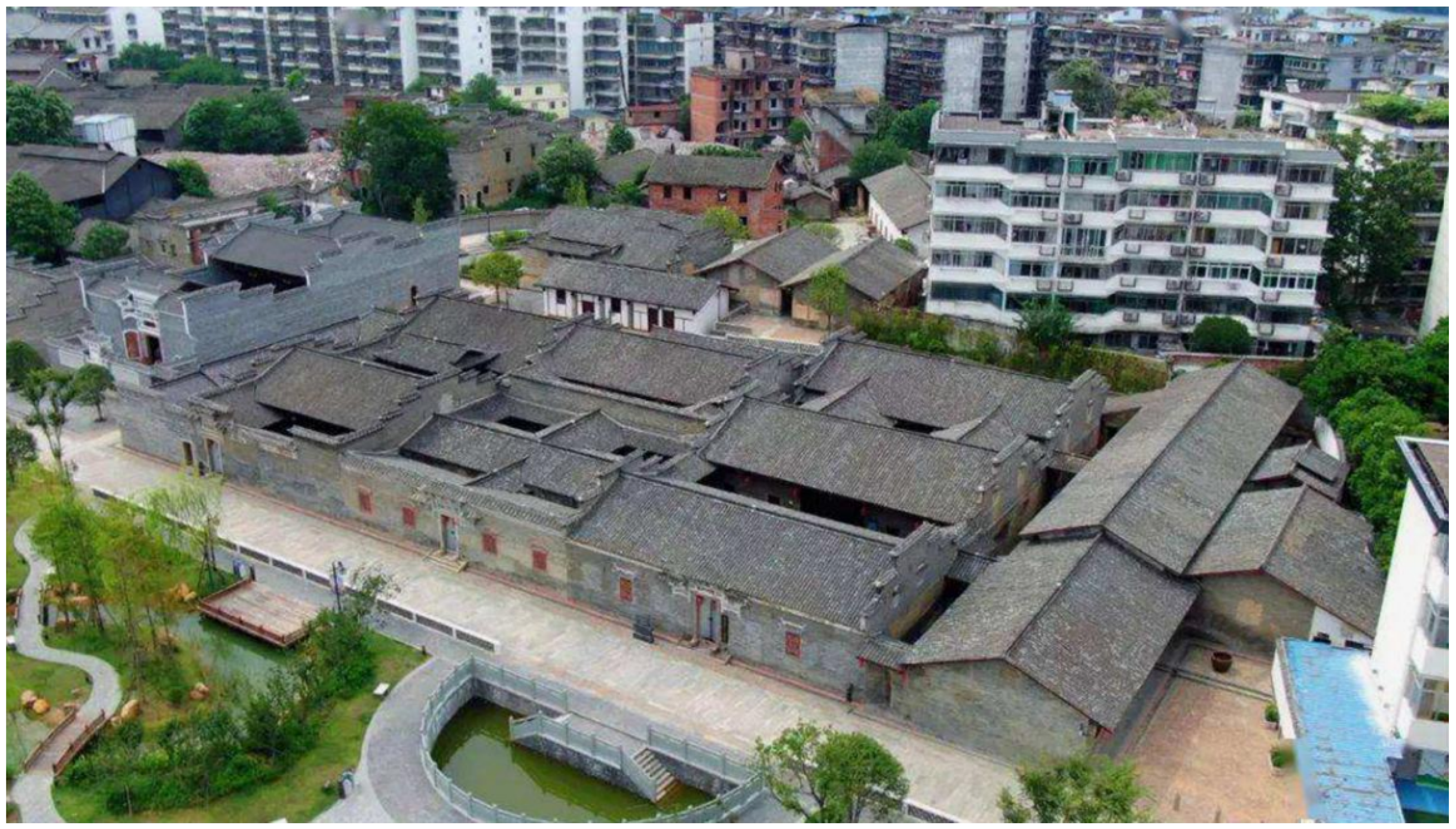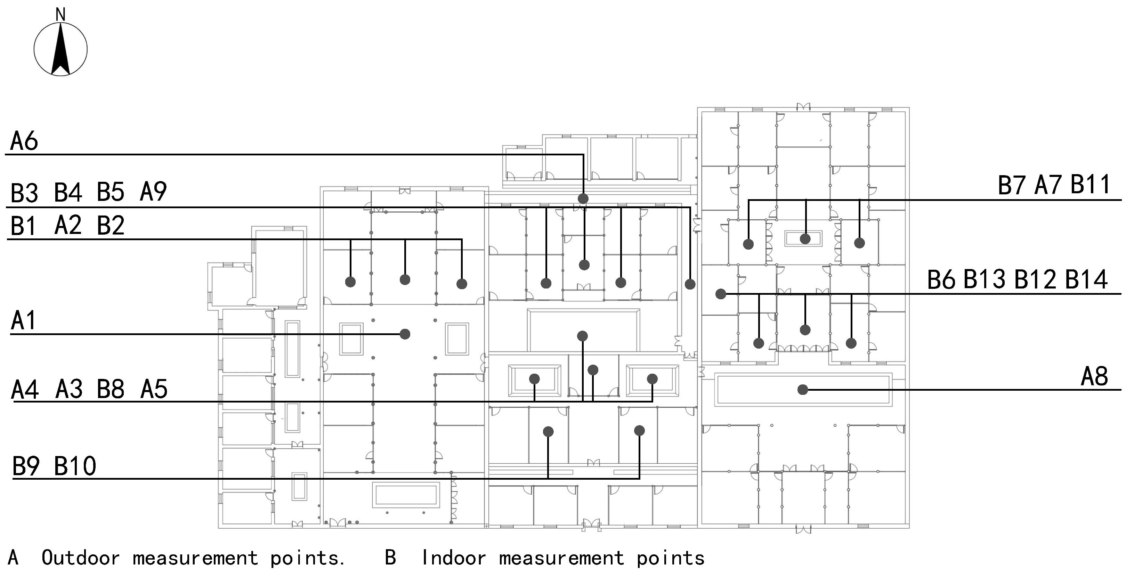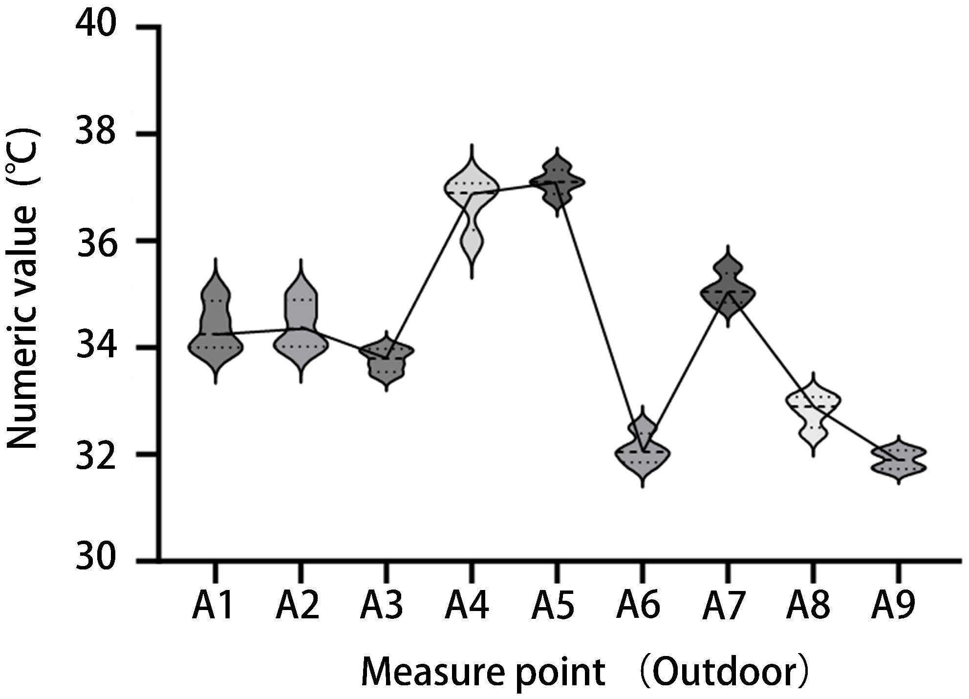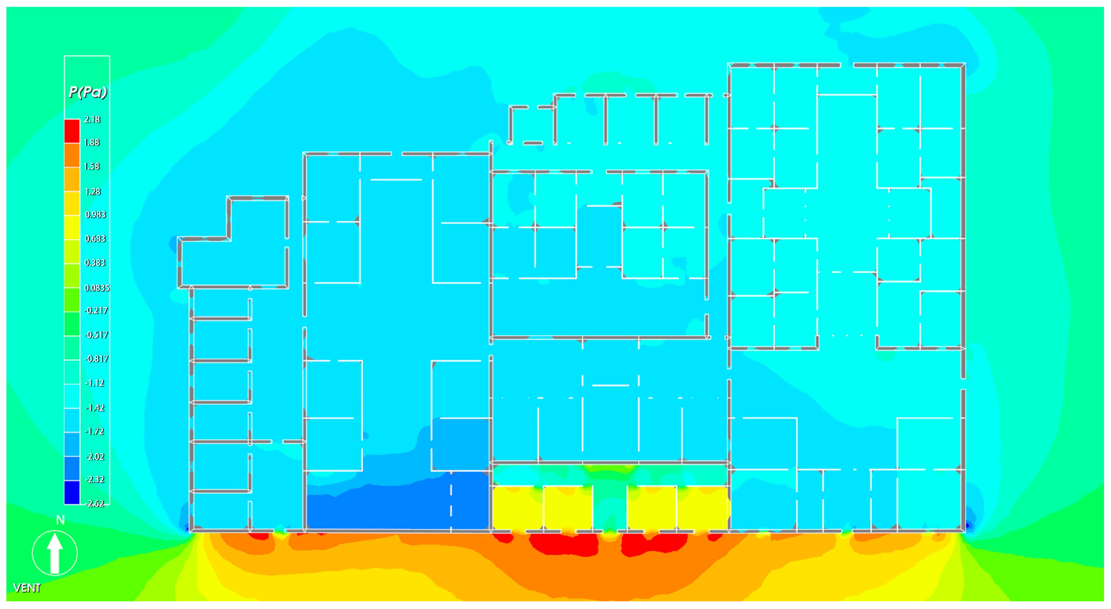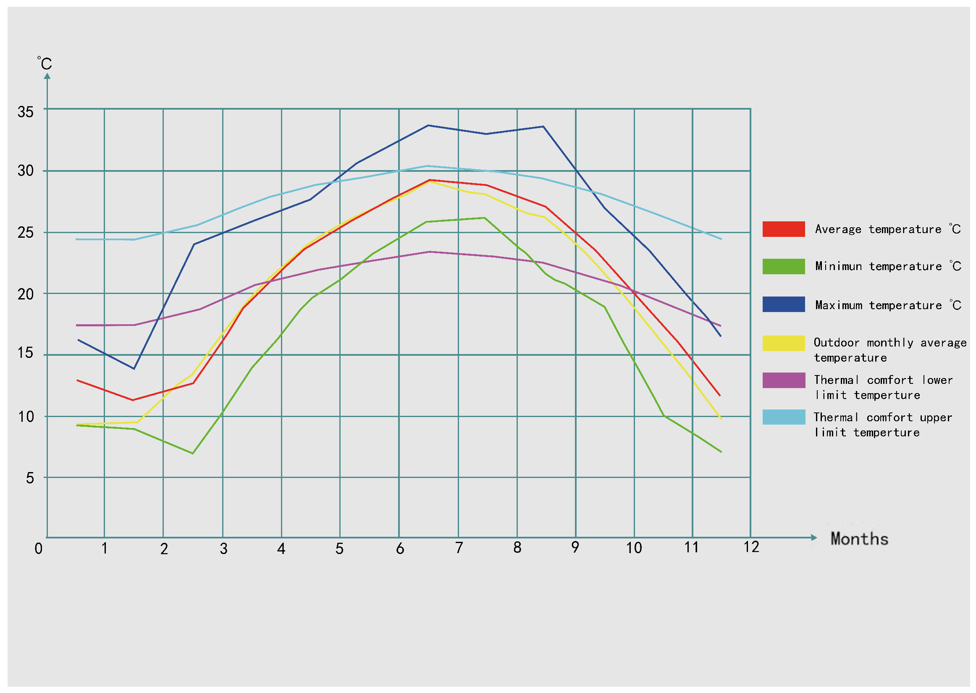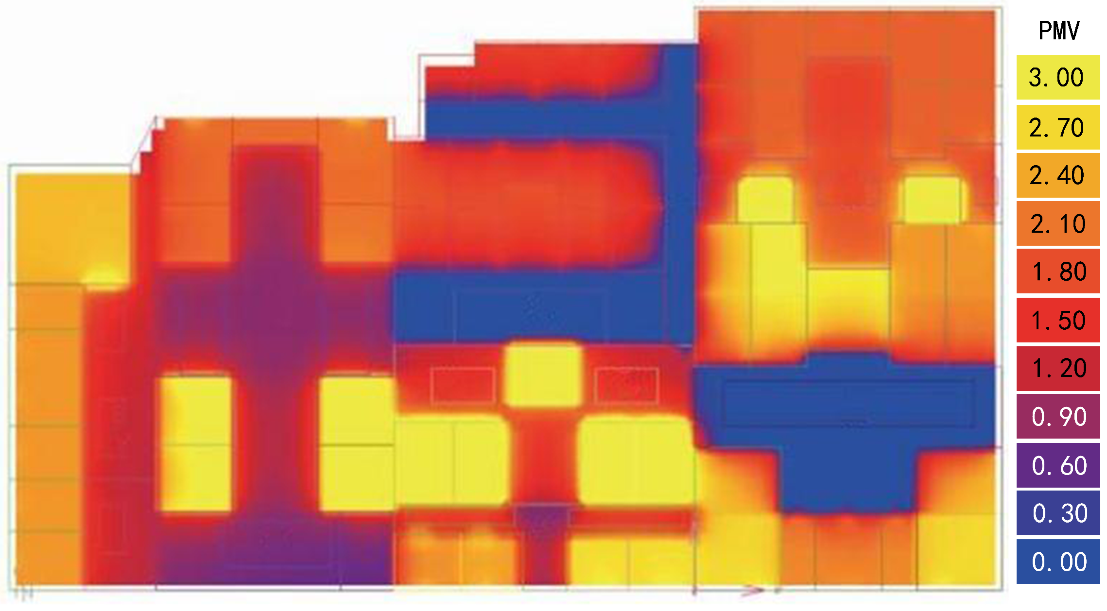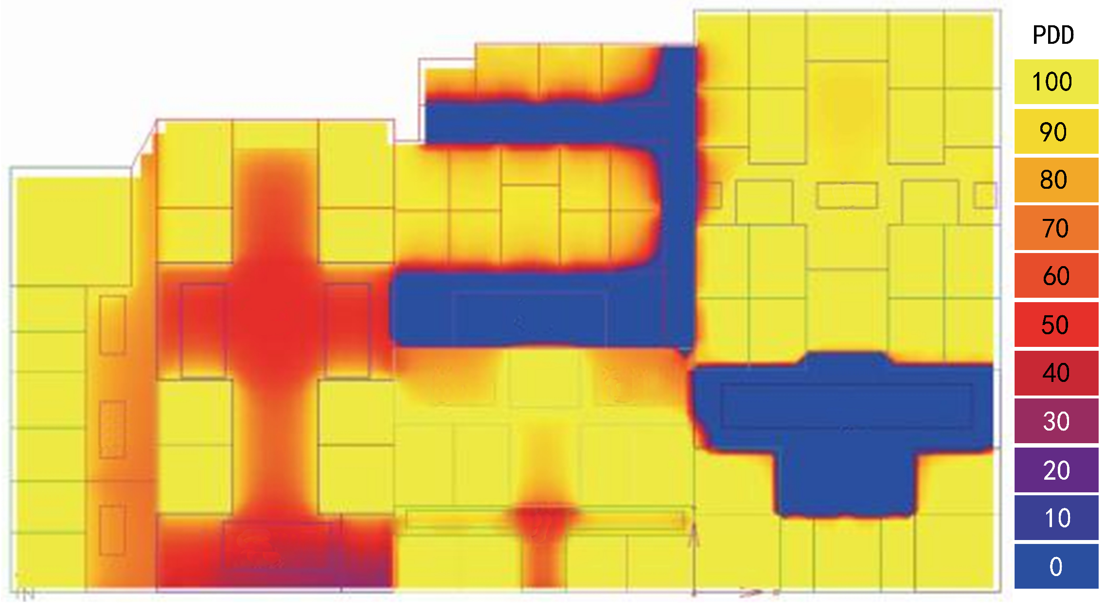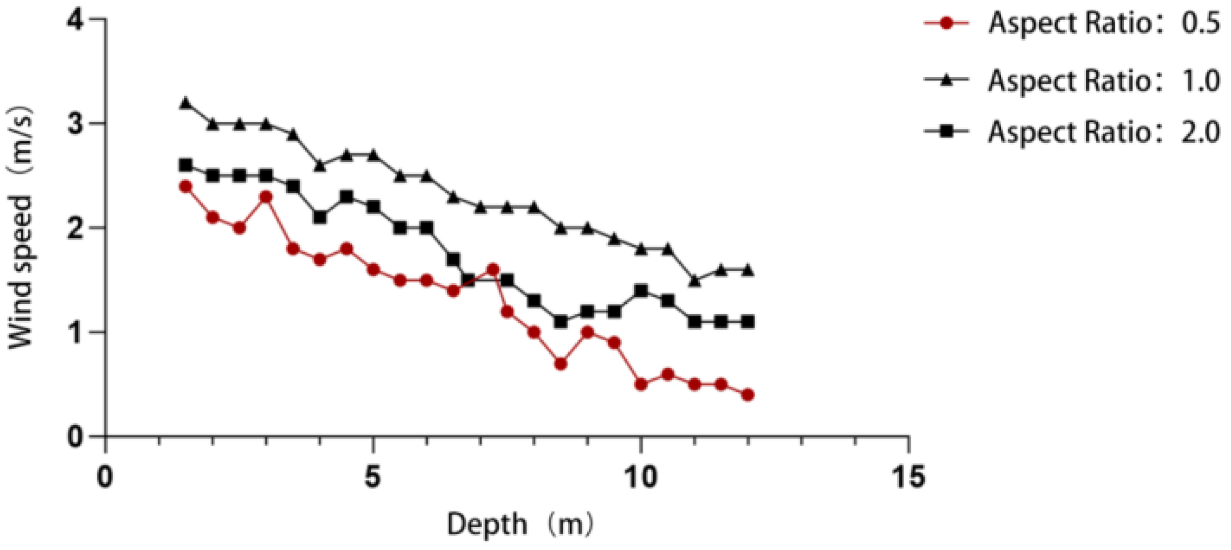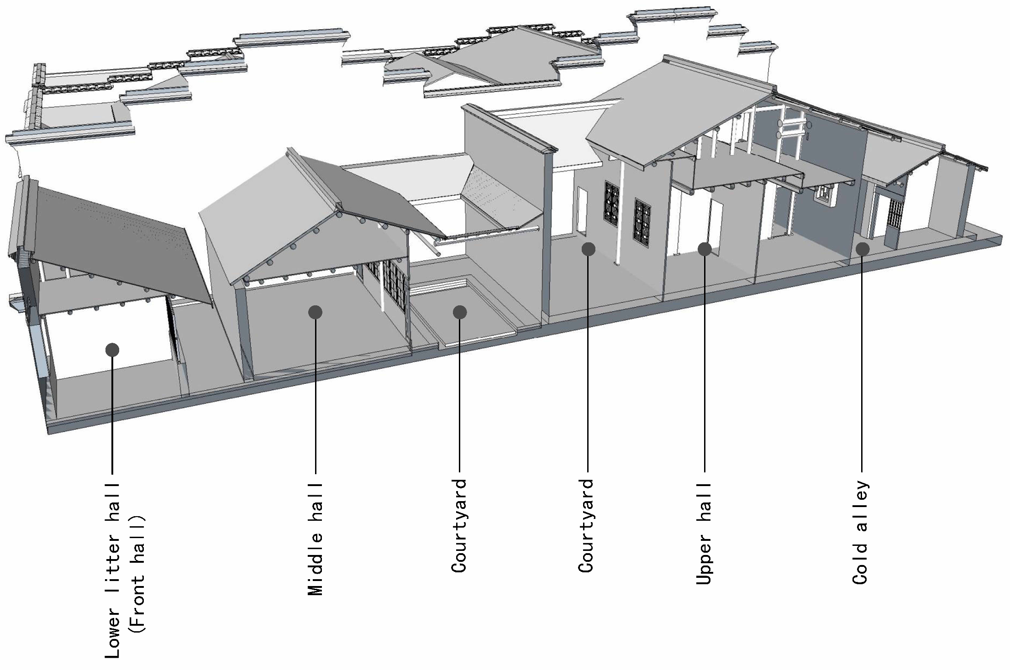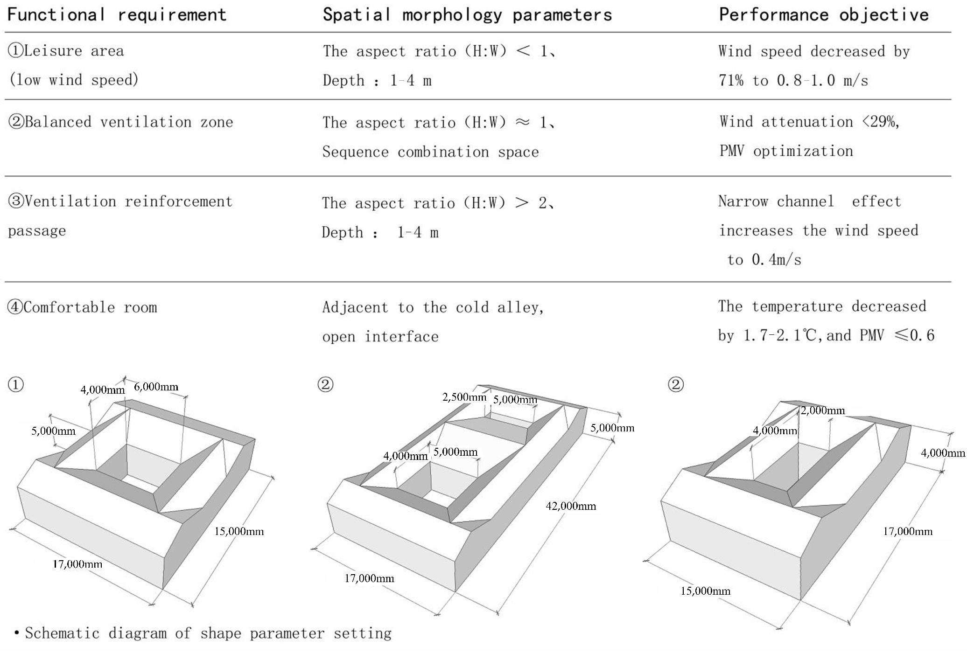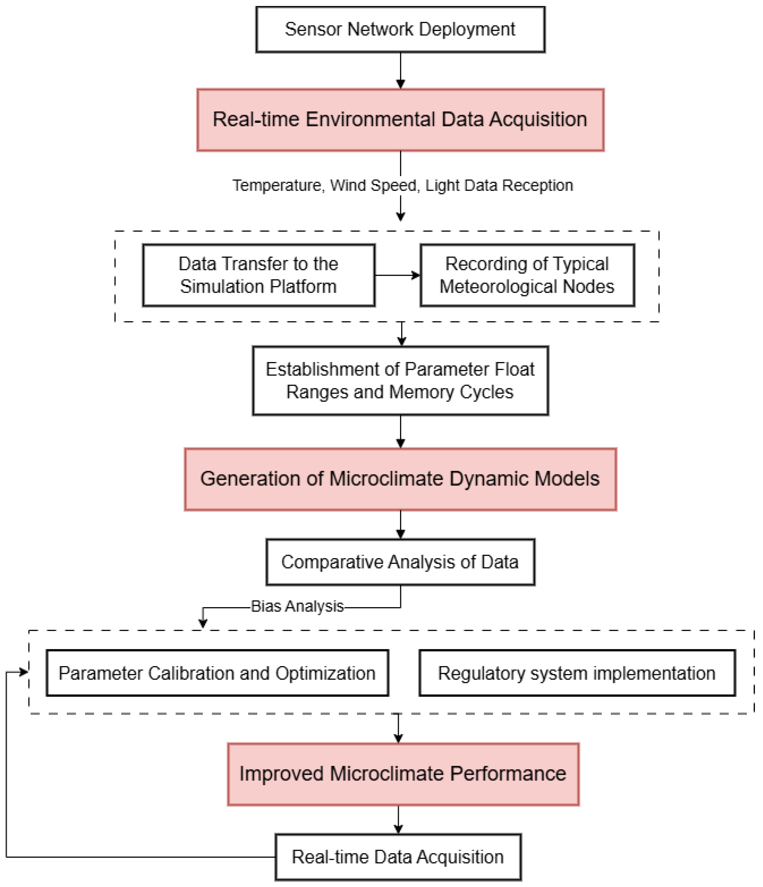1. Introduction
Contemporary buildings increasingly depend on energy-intensive mechanical systems to achieve thermal comfort. In contrast, passive design strategies inherent in vernacular architecture have been recognized for their sustainable characteristics. Traditional buildings demonstrate superior environmental adaptation through three key aspects: First, climate-responsive design principles are integrated into their construction; second, locally sourced materials are utilized effectively; and third, spatial configurations are optimized for natural ventilation and thermal regulation. These features have been developed through generations of empirical knowledge, resulting in building systems characterized by high resilience and minimal environmental impact. Therefore, vernacular architecture provides valuable insights for sustainable building design that warrant systematic investigation [
1]. Hakka residential architecture exemplifies passive microclimate regulation through integrated design elements. The passive cooling system is characterized by five primary components: cold alleys for natural ventilation, courtyards for thermal stratification, shared courtyards for community ventilation networks, strategic landscape configurations, and building envelopes with high thermal mass. These elements function synergistically to regulate indoor thermal conditions. Furthermore, the ecological performance and sustainability characteristics of this architectural typology have been documented through empirical studies. Thus, Hakka residential buildings demonstrate effective climate-responsive design principles that warrant further investigation for contemporary sustainable architecture applications [
2]. To provide a clearer introduction to Hakka architecture and its differences from other types of architecture, the table below compares Hakka architecture with other types of architecture in China and abroad, as shown in
Table 1.
Advances in architectural science and computational technology have enabled quantitative analysis of traditional building performance. Digital simulation methods are now employed for this purpose, primarily through two approaches: First, computational fluid dynamics (CFD) simulations are utilized to analyze airflow patterns and thermal behavior [
3]; second, building performance simulation software, including EnergyPlus and Ecotect, is applied to evaluate thermal environments and energy consumption [
4]. These tools facilitate systematic investigation of ecological characteristics in vernacular architecture. Consequently, the passive design strategies embedded in traditional buildings can be quantified and validated through empirical methods, providing evidence-based insights for sustainable design applications. However, significant challenges persist in the conservation and sustainable renovation of traditional Hakka residential architecture. These challenges can be categorized into two primary areas: First, technical limitations are encountered in quantitative assessment methodologies; second, knowledge gaps exist in understanding microclimate regulation mechanisms. Current research predominantly addresses the cultural, historical, and morphological aspects of Hakka architecture. However, empirical studies incorporating field measurements and quantitative analyses remain limited. Specifically, the physical mechanisms governing internal microclimate formation have not been adequately investigated. The coupling relationships between spatial configurations and wind–thermal environments require systematic examination through integrated measurement and simulation approaches. Therefore, the absence of comprehensive quantitative data impedes the identification of passive climate control mechanisms inherent in these traditional structures [
5]. On the other hand, simulation studies often focus on single environmental factors [
6,
7] (for example, analyzing only the space of a single courtyard or analyzing the wind and heat environment separately) or use simulation software and methods that are relatively limited, making it difficult to comprehensively and integratively assess the overall thermal comfort performance of buildings under real climate conditions [
8]. The existing literature predominantly examines northern courtyard houses [
9,
10,
11] through isolated analyses of either wind environments or thermal comfort. However, integrated investigations of synergistic effects remain limited. While individual parametric studies provide valuable insights, the complex interactions within traditional architectural systems such as the “Nine Courts and Eighteen Halls” cannot be adequately characterized through single-physics approaches. Furthermore, simulations conducted without empirical validation may yield results that deviate from actual building performance. Two critical research gaps are identified: First, a comprehensive multiphysics simulation framework is required to replace current isolated methodologies; second, simulation models must be calibrated against field measurement data to ensure accuracy. Therefore, the present study addresses these limitations through an integrated approach that combines multiphysics computational modeling with systematic field measurements. This methodology enables rigorous validation of simulation results and provides reliable characterization of building environmental performance.
Contemporary renovation practices for traditional buildings are frequently implemented without adequate scientific assessment. This deficiency manifests in three primary forms of inappropriate intervention: First, cold alleys designed for passive ventilation and cooling are obstructed or infilled; second, permeable courtyard surfaces that facilitate microclimate regulation are replaced with impervious materials; third, traditional water-permeable paving systems are substituted with modern hardscapes. These modifications result in the degradation or elimination of inherent ecological functions. Consequently, a systematic evaluation framework based on performance metrics is required to guide conservation and sustainable renovation strategies for vernacular architecture [
12]. Therefore, systematic investigation of wind–thermal environmental performance in traditional buildings, particularly Hakka residential architecture, is warranted. The characterization of passive climate control mechanisms and the development of optimization strategies are required to inform both theoretical frameworks and conservation practices.
Although this study is based on a specific regional example of Hakka residential architecture in southern Jiangxi, its academic significance and application significance extend beyond the region. The ecological wisdom of traditional architecture in response to climate-related issues has transregional and cross-cultural significance. The “climate–morphology–environment–comfort” analytical framework and research method established in this study can be extended to traditional architectural studies of all kinds of global climatic regions, providing scientific methods for heritage protection and sustainable innovation. More critically, the passive design ideas and principles extracted from traditional architecture, such as the organization of natural ventilation, the regulation of microclimate, and the arrangement of spatial sequences, provide reference paradigms for contemporary low-carbon architectural design in response to climate change and the energy crisis worldwide. These principles, which are based on the wisdom of the places but applicable to all, can be creatively transformed into solutions adaptable to contemporary technologies and life modes to serve for the worldwide sustainable revolution of the construction industry, providing the experience and wisdom of the Hakka residential architecture of China.
Hakka architecture is an important type of rural architectural stock in southern China, and its spatial distribution has formed five major and core distribution areas in Ganzhou, Longyan, Meizhou, Huizhou, and Shenzhen [
13], which are an important part of China’s vernacular architectural heritage and represent unique cultural and climatic adaptations [
14,
15]. In contrast to modern architecture, which relies on active mechanical systems that greatly increase regional energy consumption, the passive strategies of Hakka houses offer a low-energy alternative. Scientific revitalization of these inherent designs can yield significant benefits. For example, research on similar vernacular buildings has shown that optimizing natural ventilation paths and thermal mass [
16], as proposed in this study, is expected to increase the percentage of thermal comfort time by 15–25% without mechanical intervention and reduce peak indoor summer temperatures by 2–4 °C. These improvements not only improve the quality of life for residents but also provide a scalable model for reducing the carbon footprint of the residential sector. This study quantitatively analyzes the passive microclimate regulation mechanisms (e.g., 2.5 °C cooling effect in cold alleys, wind–heat–moisture balance) inherent in well-preserved Hakka buildings, showing inherent low-energy thermoelasticity. Inspired by the ecological wisdom of Hakka architecture, the application of the design principles and quantitative models derived from this study (e.g., optimal courtyard aspect ratios, cold alley configurations, and material strategies) in the conservation, renovation, or new construction process is expected to yield tangible benefits.
This research uses the Wei family compound in southern Jiangxi as a case study, with the aim of establishing a comprehensive bioclimatic performance analysis model through multiscale simulations via Thsware (CFD tool) and Ecotect (thermal analysis tool) coupled with field measurement validation. This study systematically investigates the passive regulatory mechanisms and effects of a compound’s distinctive spatial configuration, particularly its “main courtyard–courtyard–cold alley–hall” sequence, on internal and surrounding wind–thermal environments. Building upon these findings, this research seeks to extract ecological design wisdom and transform it into quantifiable, actionable green renovation strategies, thereby providing scientific foundations for the protective reuse of such historical architecture. This study aims to (1) scientifically validate the ecological benefits of the Hakka residential architectural design; (2) advance the technical and quantitative research on the ecological intelligence of Hakka residential architecture; (3) provide concrete technical support and methodological references for the green renovation and adaptive transformation of historical buildings in southern Jiangxi and similar climatic regions; and (4) provide regionally informed parametric design paradigms and empirical references for contemporary architecture, particularly passive and low-energy building design, which ultimately contributes to regional low-carbon urban–rural development goals.
Field measurements and numerical simulations have been utilized to investigate microclimate regulation in traditional architecture [
17,
18,
19,
20]. Previous studies on Chinese courtyard dwellings have quantified wind protection performance in enclosed configurations and established thermal comfort parameters [
17,
18,
19]. Nevertheless, the specific climatic conditions of southern Jiangxi, characterized by riverine and monsoonal wind patterns, have not been adequately addressed. Furthermore, the complex spatial configuration of the “Nine Courtyards and Eighteen Halls” typology requires systematic analysis. Therefore, the passive environmental control strategies employed in the Wei family compound warrant quantitative investigation to characterize their performance metrics.
2. Literature Review
The study of climate adaptability in traditional buildings has evolved from single-element analysis to integrated environmental assessment. This section reviews key developments in three areas: international climate-responsive strategies, computational methods for environmental analysis, and green renovation approaches for historical buildings.
While these studies establish foundational knowledge about wind–thermal performance in courtyard-style buildings, particularly in Hakka residential architecture, they reveal insufficient targeted research addressing southern Jiangxi’s unique climate—influenced by both river winds and monsoons—and the spatial morphology of the complex the “Nine Courtyards and Eighteen Halls” typology.
The Mediterranean traditional architecture is one of the most widely studied types of traditional architecture. Due to the hot and dry climate, the strategy adopted was completely different from that used in tropical regions. However, there may be areas where different regions can learn from and compare each other in terms of shading and ventilation techniques in architecture. Numerous scholars have explored how thick walls, small windows, courtyard-adjacent spaces, and natural ventilation can reduce energy consumption while providing thermal comfort. Congedo et al. [
21] studied the operating temperature of buildings and showed that it was possible to define performance without using a cooling system by means of an optimal design of the envelope if one monitors the operating temperature of buildings. The authors tested a one-family residential model in a warm Mediterranean climate for a year for different external wall solutions. The best solution consisted of a double-layer tuff solution with extremely massive inner layers and thermally blocked outer layers. Therefore, if the building envelope is the right one, the multistory building can easily attain good internal operating temperatures without additional actions. Fernandes et al. [
22] studied the effects of different U values on the Mediterranean architectural index and reported that for geometry-based indices, larger buildings improved energy performance, whereas larger windows worsened it; for low U values, larger north-facing windows were found to improve energy performance. Similarly, traditional dwellings in the Middle East present a specific set of adaptive climate strategies focused on counteracting the impacts of the extreme natural environment and the specific qualities of local materials to achieve a balance between indoor comfort and energy consumption. Algeria’s neo-vernacular buildings with climate-responsive strategies found in traditional constructions—deep shading and ventilation shafts—have greatly enhanced the building envelope performance to provide satisfactory indoor thermal comfort and lower cooling energy consumption in residential buildings [
23].
Given that Hakka residences are located in a hot and humid subtropical climate; the most relevant international precedents are found in regions with similar environmental challenges, such as Southeast Asia. The architectural strategies in these regions are characterized by a priority on natural ventilation, shading, and moisture control. For example, the thermal comfort of traditional housing in Myanmar is achieved through natural ventilation and passive cooling [
24]. Similarly, research in Singapore has quantitatively confirmed that designs promoting cross-ventilation, combined with reducing the window-to-wall ratio (WWR) to achieve better shading effects, are highly effective in lowering indoor air temperatures [
25]. These studies emphasize a design philosophy centered on openness and airflow, providing a direct and relevant comparative framework for analyzing the ventilation-driven performance of Hakka architectural elements such as courtyards and cold alleys.
Computational fluid dynamics (CFD), a powerful tool for flow field and heat transfer analysis, has gained increasing prominence in architectural applications, particularly in resolving airflow organization and heat transfer in complex building forms. Scholars have utilized CFD to simulate wind environments around buildings, evaluate the impact of layouts on the wind speed/pressure distribution, and guide design decisions regarding building orientation, fenestration, and cluster arrangements [
2]. For indoor environments, CFD assists in simulating natural/mechanical ventilation efficiency and analyzing airflow velocity, temperature distribution, and pollutant dispersion [
26]. In traditional architecture research, attempts have been made to apply CFD to analyze the natural ventilation potential of courtyards and cold alleys [
3]. Some studies integrate CFD with Building Energy Simulation (BES) tools to assess environmental performance comprehensively during early design stages [
27]. Machine learning techniques are being introduced to accelerate CFD computations and enhance practical applicability in design workflows [
28]. Despite widespread adoption, challenges persist in simulating intricate traditional architectural details, verifying model reliability, and integrating with other simulation tools.
Integrating green building principles with conservation practices represents a crucial pathway for the sustainable revitalization of historical architecture and a current research hotspot [
29]. A key research direction involves systematically excavating, quantitatively evaluating, and innovatively applying the passive ecological wisdom embedded in traditional buildings, including climate-responsive strategies such as natural ventilation, daylighting, shading, and courtyard microclimate regulation, as well as the thermal performance of traditional materials and water circulation systems [
30,
31]. Studies emphasize that incorporating indigenous sustainable principles not only reduces environmental impacts during renovation but also ensures architectural harmony with regional contexts and natural environments [
32].
In material and equipment innovation, researchers explore the “context-sensitive” integration of modern green technologies into traditional buildings. Material selection balances thermal performance with compatibility and reversibility with original structures, whereas equipment systems require low-impact integration of renewable energy (e.g., solar PV/thermal), high-performance fenestration, and intelligent environmental controls [
33]. Although these technologies aim to increase energy efficiency and comfort, their potential impacts on historical integrity and structural safety demand careful evaluation [
34].
Building information modeling (BIM) has been applied to integrate traditional structural data with modern green material information, supporting design decision making [
35]. Exploratory research has also investigated frameworks for incorporating traditional environmental philosophies such as Feng Shui into contemporary green design [
36]. Synthesizing indigenous design principles with sustainable practices is recognized as an effective approach to address global challenges [
32]. Nevertheless, balancing heritage authenticity with performance enhancement and establishing appropriate technical standards and renovation strategies remain critical challenges requiring continuous exploration.
3. Data Sources and Methods
3.1. Overview of the Study Area
The subject of this study is the Wei family compound, located in Ganzhou City, southern Jiangxi Province, China. Geographically, Ganzhou serves as a critical nexus for Hakka culture, representing one of the largest and most concentrated settlement areas for the Hakka people [
37]. The region is characterized by a subtropical monsoon climate, which entails hot, humid summers and mild, damp winters, presenting significant challenges for maintaining year-round indoor thermal comfort. As of the latest census, the municipality is home to over 8 million people, a substantial portion of whom reside in rural areas where traditional building typologies, including Hakka dwellings, still constitute a significant part of the housing stock [
38]. This combination of a unique climatic context, a dense population with deep-rooted cultural traditions, and a rich heritage of vernacular architecture makes Ganzhou an ideal and representative location for investigating the bioclimatic performance of Hakka residential buildings and their potential for sustainable revitalization.
The Wei family compound is a representative of the traditional hall–house combination-style dwellings in southern Jiangxi [
39]; its spatial form of “Nine Courtyards and Eighteen Halls” is a product of the combination of northern courtyards and the natural geographical environment of southern China. The complex regulates the microclimate indoors and outdoors through a ventilation system between courtyards and a cooling mechanism in the cold alleys, reflecting the ecological wisdom of ancient Chinese architecture. Currently, the complex is no longer used as a residential building but as a museum that is open to the public free of charge. This study selected three main building parts of the Wei family compound as the research objects and used a combined research method of field measurement and software simulation to analyze the thermal comfort of the main buildings of the Wei family compound. The live view is shown in
Figure 1.
The study area is located in the subtropical monsoon humid climate zone. Meteorological data show that the area is dominated by southerly winds in summer, northerly winds in spring and winter, and northwesterly winds in autumn. The climate is characterized by high temperature and high humidity in summer and dry and cold conditions in winter [
40]. The annual temperature fluctuation range is 5–34 °C, with the average temperature in January reaching the lowest value of 5 °C throughout the year and the average temperature in July reaching a peak of 34 °C, presenting typical temperature distribution characteristics of a monsoon climate [
41].
3.2. Research Methods
This study conducted a detailed measurement of the spatial data of the Wei family compound and then carried out digital modeling to restore the spatial characteristics. Thsware (Shenzhen, China) and Ecotect 1.02 software were used to construct a multiscale simulation framework to systematically quantify the regulatory mechanism of the traditional architectural spatial form of the wind–heat environment. Moreover, various courtyards and various indoor spaces of the Wei family compound were selected for actual measurements to obtain actual wind–heat environment data in summer. The software simulation results were compared and analyzed with the actual measurement results to verify the feasibility of the software simulation. Finally, through the Thsware and Ecotect software simulations, the ecological benefits of the traditional design of the Wei family compound were verified, the spatial form of the Wei family compound’s regulatory mechanism for the wind–heat environment was systematically analyzed, and it was transformed into operational green renewal strategies. Through this study, the technological research on the ecological wisdom of Hakka residential architecture has been expanded, providing a technical basis for the green renewal of historical buildings, providing a parametric paradigm for modern passive design, and contributing to the construction methodologies available for low-carbon cities (
Figure 2).
3.3. Field Measurements
The research scope selected the core building complex of the Wei family compound, namely, the nine courtyards and eighteen halls. It covered the main courtyard, the cold alley, and representative interior spaces. Outdoor measurement points A1–A9 and indoor measurement points B1–B14 were set up to measure the wind speed, temperature, humidity, and other wind–heat environment data at different locations during the same period of time. The test dates were selected as 3 July and 10 July, which are representative of typical high temperatures in summer. The tests were conducted from 10:00 to 11:00 and 14:00 to 15:00 each day, with clear weather and southerly winds (the specific measurement points are shown in
Figure 3). The details of the instrumentation used for the field measurements are summarized in
Table 2.
Outdoor measurement points (A1–A9): These nine outdoor measurement points have been selected as representatives of the primary outdoor thermal environment. It is important to note that they do not correspond one-to-one with the nine courtyards. They are located in spaces that are functionally and architecturally representative, including several main courtyards and key “cold alleys.” These outdoor spaces form a complete spatial sequence and are an important component of the building’s passive cooling system.
Indoor measurement points (B1–B14): The selection criteria for the fourteen indoor measurement points are their direct spatial association with the outdoor measurement areas. Priority was given to rooms and halls directly adjacent to or leading to the measurement courtyards. This strategy is crucial for directly analyzing indoor–outdoor environmental exchange and quantifying the impact of courtyard and cool alley microclimates on adjacent indoor spaces. Although no formal airtightness quantification tests (such as blower door tests) were conducted, the inherent air leakage characteristics of the building have been implicitly considered in our methodology. As a traditional natural ventilation structure, indoor airflow is primarily dominated by large, intentionally designed openings (doors, windows, and courtyard connections). Crucially, our field measurement data capture the building’s actual performance under real-world usage conditions, where the combined effects of natural porosity and “as-is” airtightness have been inherently accounted for.
3.4. Software Simulation
In order to quantitatively analyze the bioclimatic performance of the Wei family courtyard, this study established a systematic simulation workflow that integrated geometric modeling, computational fluid dynamics (CFD), and thermal environment analysis. The dimensions of the simplified model are shown in
Figure 4. A summary of the research methods, variables, software, and protocol abstracts is shown in
Table 3. The process included the following consecutive steps:
(1) Geometric Modeling
After collecting detailed spatial data on the Wei family courtyard, AutoCAD 2020 was used to create a detailed and accurate 3D digital model of the Wei family courtyard. At the same time, SketchUp software was used for visualization modeling to facilitate observation. This model was constructed based on architectural survey drawings and on-site spatial measurements. During this phase, the primary architectural features defining the space—such as wall thickness, courtyard dimensions (height-to-width ratio), and the configuration of the cold alleys—were meticulously modeled. Non-essential decorative elements were simplified to optimize computational efficiency. This AutoCAD model served as the foundational geometry for all subsequent environmental simulations.
(2) Thsware Wind Environment Simulation
The basic geometric model was imported into the Thsware wind environment analysis module for wind environment CFD analysis, which was conducted as a steady-state analysis. Thsware is a comprehensive building performance simulation software suite developed by Tsinghua University. It is widely used in China and has been verified in accordance with national building technical standards. The climate zone selected was divided into three zones and characterized by a hot summer and cold winter climate. The inlet boundary conditions (dominant south wind, wind speed 2.8 m/s) were set based on typical summer wind rose diagram data from the Ganzhou Meteorological Station. Therefore, the results presented in
Section 4.2.1 represent the stable wind field distribution under these characteristic, constant summer wind conditions rather than transient simulations for specific time periods (such as a day or a week). This method aims to assess the aerodynamic performance of the building under the most representative summer wind patterns. The prevailing wind direction in summer was set to south wind. The wind speed boundary condition at the inlet was set to 2.8 m/s. This value was not an assumption but was selected based on official meteorological data from the Ganzhou Meteorological Station, corresponding to the average wind speed on the date of our field measurements. This ensured that the boundary conditions of the simulation accurately reflected the actual environment under study. In accordance with the “Standard for Testing and Evaluation of Building Ventilation Effects” [
42], the selected area was classified as Class B—rural, with a ground roughness index of 0.12. Relative humidity was measured in two scenarios: 60% and 80%.
(3) Ecotect Thermal Comfort Analysis
In addition, basic geometric models from AutoCAD were imported into Autodesk Ecotect 2011 for thermal environmental analysis. Low lighting power (3–5 W/m
2) and intermittent people density (0.02–0.05 people/m
2) were used based on previous studies of conventional public buildings [
43]. Based on research on historical building materials [
44,
45,
46], material properties were assigned to building components, including a thermal conductivity coefficient of 0.8 W/(m·K) for blue-gray brick walls and 0.14 W/(m·K) for wooden roof structures. The surface emissivity of bricks was set to 0.9, wood to 0.85, and vegetation to 0.7. Passive shading effects were also modeled, with a shading coefficient of 0.6 for trees and 0.8 for the high walls of the cool alley. The simulation period was set to 24 h for a typical summer day, with the results analyzed for 14:00 to represent the period of peak thermal stress. The key indicators PMV (Predicted Mean Vote) and PPD (Predicted Percentage Dissatisfied) at a pedestrian height of 1.5 m were analyzed. The calculation of these indices required input of environmental parameters and personnel parameters. In this simulation, personnel parameters were set based on the building’s functional attributes as a museum and during summer conditions: clothing thermal resistance (Clo) was set to 0.5 Clo (representing lightweight summer attire), and metabolic rate (Met) was set to 1.2 Met (corresponding to sedentary activity levels, such as visitors resting). This parameter combination followed the standard default values in Ecotect software. Based on this setup, a heatmap of the building’s surface temperature distribution was generated.
(4) Integrated Data Analysis
A collaborative analysis of the output resulted from Thsware and Ecotect. Wind environment data from the Thsware simulation were used to explain the convective cooling or heating effects that influence the indoor and outdoor temperature, and thermal comfort levels were predicted by Ecotect. This parallel simulation method, based on a common geometric foundation, enabled us to decompose and understand the unique relationships and mutual influences of wind and thermal radiation on the overall performance of a building, thereby achieving a holistic perspective that could not have been obtained through a single simulation.
4. Feasibility Analysis of Field Measurements and Computational Simulations
The environmental performance of the Wei family compound was evaluated through integrated field measurements and computational simulations. This analysis is designed to validate the research methodology and establish the reliability of findings. The investigation proceeds in three phases: First, field measurements are analyzed to quantify wind velocity and thermal conditions in situ (
Section 4.1). Second, computational fluid dynamics simulations are examined to model airflow patterns and thermal distribution (
Section 4.2). Third, a comparative analysis is conducted to assess the correlation between measured and simulated data (
Section 4.3). Through this triangulation approach, the passive climate regulation mechanisms inherent in traditional Hakka architecture are systematically characterized. The experimental procedures and principal findings are presented in
Table 4.
4.1. Field Measurement Results and Analysis
The measured wind–heat environment data were organized and visualized via GraphPad Prism 10.4.1 software, resulting in schematic diagrams of the Wei family compound’s field measurement results (
Figure 5,
Figure 6,
Figure 7 and
Figure 8). With respect to the indoor and outdoor wind speeds, measurement points A1 and A2 located in large courtyards with unobstructed southern exposure (open courtyards and low walls), we recorded higher wind speeds between 1.3 and 1.6 m/s; regarding point A6, in an east–west-oriented cold alley, this area exhibited nearly no airflow (average 0.1 m/s) due to narrow spacing and obstruction by cantilevered eaves, and the remaining six outdoor measurement points in enclosed courtyards presented wind speeds of 0.5–0.9 m/s. The indoor wind speed across all the measurement points ranged from 0.0–0.5 m/s.
Comparative analysis of indoor and outdoor temperature measurements revealed significant spatial variations outdoors: the highest temperatures (∼38 °C) occurred in two small central courtyards, whereas the lowest (∼32 °C) temperatures were recorded in cold alleys, with other courtyards ranging between 33 and 36 °C. In contrast, the indoor spaces presented uniform thermal conditions, with temperatures fluctuating narrowly between 35 and 39 °C.
4.2. Software Simulation Results and Analysis
On the basis of the dimensional data obtained through onsite measurements of the Wei family compound, a detailed plan and elevation drawings were developed in AutoCAD and subsequently imported into Thsware and Ecotect software for wind environment analysis and indoor thermal comfort simulations.
4.2.1. Wind Environment Analysis Results
Wind environment simulations of the selected area conducted through Thsware software yielded wind speed and wind pressure distribution maps within the computational domain (
Figure 9 and
Figure 10). The following are the results:
(1) No wind speed exceedance zones (defined as velocities > 5 m/s) were identified within the study area. However, the compact spatial arrangement and strong enclosure characteristics of the building cluster resulted in multiple stagnant airflow zones.
(2) Summer southerly winds effectively penetrated the building interior, enhancing indoor air circulation. The spatial sequence of “courtyards–front hall–central hall–upper hall” in the western unit and “disembarking hall–courtyards–central hall–courtyards–upper hall” in the eastern unit of the Wei family compound were found to facilitate south-to-north through-draft ventilation of both wings. However, ventilation efficiency decreased in the central courtyard because of spatial obstructions from partitioned rooms.
(3) As shown in the figures, five courtyards (A2, A3, A4, A5, A7, and A8) exhibited higher wind speeds than their surrounding environments did, with the most pronounced difference observed at A2 and A8, demonstrating a wind speed differential of approximately 0.76 m/s.
4.2.2. Thermal Comfort Analysis Results
The generation of the annual indoor simulated temperature distribution for the Wei family courtyard is based on the Thsware software’s adaptive model for green building/health standards in accordance with the “Green Building Evaluation Standard” GB/T 50378 [
47]. The software performed hourly simulations over the entire year (8760 h), incorporating thermal parameters of room enclosures, natural ventilation rates (compatible with Vent software data), and indoor occupancy/equipment disturbance levels to calculate dynamic room temperatures for each room. Based on the monthly average outdoor temperatures from the “Special Meteorological Dataset for Building Thermal Environment Analysis in China,” the software generated monthly indoor comfort temperature limits using standard formulas.
Our analysis compared the simulated indoor temperatures with these monthly calculated adaptive comfort boundaries, showing that the average space temperatures from April to October typically fell within the acceptable range. However, transient analysis indicated that during the hottest summer months, the hourly peak temperatures frequently exceeded the calculated comfort upper limit, while during the transitional seasons from April to May and September to October, the temperatures primarily remained within the comfort zone (
Figure 11).
Analysis of the Wei family compound’s summer operational conditions via the Ecotect software yielded three key distribution maps: the summer average temperature distribution, the average PMV (predicted mean vote) distribution in core areas under typical summer climatic conditions, and the average PPD (predicted percentage dissatisfied) distribution (
Figure 12,
Figure 13 and
Figure 14).
(1) The cold alleys at positions A6 and A9 presented the lowest average temperatures (approximately 32 °C), with the PMV values ranging between 0.00 and 0.30. Compared with other rooms, rooms adjacent to these cold alleys maintained lower average temperatures, with a temperature difference of approximately 1.7 °C.
(2) The temperatures at various courtyards, such as A1, A2, and A4, were second only to those in the cold alleys. The average temperature was 35 °C, and the average PMV value throughout the day ranged from 0.00 to 1.80. At A3 and A8, owing to the presence of natural landscapes and water bodies, the microclimate remains regulated, and the average temperature values measured were lower than that of other courtyard areas, approximately 33 °C; additionally the average PMV value throughout the day was between 0.00 and 0.30.
4.3. Validation of the Simulation Model Against Field Measurements
Field measurements revealed significant spatial variations in the wind speed distribution across the Wei family: courtyard areas recorded higher velocities (1.3–1.6 m/s), whereas cold alleys exhibited minimal airflow (0–0.1 m/s), with indoor spaces generally maintaining 0.0–0.5 m/s. The simulation results closely aligned with the empirical data, indicating predominant wind speeds of 0.5–2.0 m/s across the complex. Notably, high-velocity zones such as A2 and A8 matched the measured values. The absence of extreme wind speeds (>5 m/s) in the simulations further validated the computational accuracy.
In terms of temperature and thermal comfort, the measured data indicate a significant temperature difference outdoors. The highest temperature in the open courtyard reached 38 °C, whereas the lowest was approximately 32 °C in the cold alley. The indoor temperature fluctuated between 35 °C and 39 °C. The simulated typical summer day temperature distribution via Ecotect was basically consistent with the actual measurements. In particular, in the A6 and A9 cold alley areas, the simulated temperature was approximately 32 °C, and the PMV value was between 0.00 and 0.30, which was highly consistent with the actual results.
Comparative analysis confirmed that software simulations accurately captured the compound’s wind–thermal dynamics, demonstrating high consistency in airflow patterns, temperature distributions, and thermal comfort metrics. These findings validate the feasibility and precision of the use of digital tools in assessing the environmental performance of traditional architecture.
6. Discussion
6.1. Mechanisms for the Synergistic Regulation of Multiscale Spatial Patterns
6.1.1. Microclimate Regulatory Mechanisms in Courtyards and Cold Alleys
This study overcomes the single element limitation of traditional building wind and thermal environment research, constructs a “courtyard–hall–courtyard” hierarchical synergistic mechanism, and proposes the following innovative theories:
(1) A theory of synergistic ventilation of the courtyard form and sequence: According to the analysis of the measured and simulated results, the courtyard layout controls the ventilation of the building complex through the combination of the height-to-width ratio, depth, and sequence, and the ventilation efficiency can be significantly improved when the height-to-width ratio is 1, thus reducing the daytime temperature. When the height-to-width ratio is less than 1, the wind speed is severely attenuated, resulting in a low wind speed area. When the aspect ratio is greater than 2, the courtyard space is high and narrow, and the wind speed is increased at the entrance because of the “Venturi effect”, which is suitable for designing short-depth passages to increase ventilation. In the case of the same aspect ratio, the depth and wind speed are negatively correlated. Especially when the depth is in the range of 1–4 m, the reduction in the wind speed is minimized, and the wind speed is increased by approximately 0.4 m/s due to the “narrow pipe effect”; after the depth exceeds 4 m, the attenuation of the wind speed intensifies, which suggests that the synergistic relationship between the aspect ratio and depth needs to be weighed in the design of the courtyard.
On the basis of the “nine courtyards and eighteen halls”, the Wei family compound has constructed a multiscale ventilation network, including a continuous through-the-hall wind system at the macro level (with a wind speed attenuation rate of <15%), a compound ventilation circuit at the meso-level of courtyards and alleys, and a vertical convection mode between enclosed courtyards and indoor spaces at the micro level. The layout of courtyards avoids excessive enclosure and adopts tandem patio sequences, such as “courtyard–hall–courtyard”, to extend the ventilation path, and transitional semiopen spaces such as the eaves corridors are added at indoor–outdoor connections to connect the indoor and outdoor wind and heat environments. This multiscale coupled ventilation network extends beyond the study of single courtyard ventilation and illustrates how complex spatial sequences can maintain stable airflow paths.
In contrast to modern buildings that rely on mechanical ventilation and air-conditioning systems, Hakka dwellings achieve thermal comfort with low energy consumption through passive design, which, although derived from empirical construction, essentially embodies “passive eco-wisdom” and is an inspiration for contemporary green buildings. According to different functional requirements and performance objectives, different space form parameters are set (
Figure 18).
(2) Microclimate regulatory mechanism of cold alleys: As unique linear spatial elements, cold alleys have clear morphological characteristics: narrow passages with a height-to-width ratio of 5:1, stretching east–west or north–south, flanked by high walls, and opening at the top. In this study, the mechanism of the triple synergistic effect of “sunshade, cold storage, and ventilation” of the cold alley is systematically explained: The cold alley is formed into a thermally inert cold storage body through the sunshade of the high wall and the cold storage of the bricks, which maintains the temperature of the cold alley at approximately 32 °C in summer, which is 2.5 °C lower than that of the neighboring courtyards, and it has become a cold source area within the complex; the difference in the density of the hot and cold air drives the vertical chimney effect, and the pressure difference of 0.3 Pa with the courtyards promotes horizontal airflow infiltration. The pressure difference of 0.3 Pa with the courtyard promotes horizontal airflow infiltration. The cold alley not only maintains its own PMV value within the comfort zone of 1 in summer but also makes the temperature of the neighboring rooms 2.1 °C lower than the average outdoor temperature in the summer monitoring interval through the thermal inertia of the wall and reduces the temperature fluctuation by 40%.
6.1.2. Wind–Heat–Humidity Multifactor Synergistic Control System
In this study, a microclimate system based on wind speed, temperature, and humidity in the Wei family compound was identified through measurements and simulations. The data analysis revealed that different spatial regions form a microclimate partition of “area of high wind speed–area of slow wind and cooling–area of static wind and comfort”, and each environmental parameter supports and optimizes each other.
The synergistic control system breaks through the traditional single-element research paradigm and reveals the dynamic equilibrium mechanism of the three elements of wind, heat, and humidity. Comparative analysis revealed that the high-wind-speed area (1.4–1.6 m/s) relies on convective heat transfer to reduce the temperature, whereas the low-wind-speed area realizes thermal environment regulation through vegetation shading and water evaporation, and the two areas effectively regulate the temperature and thermal comfort despite the use of different mechanisms. The synergy of temperature and humidity is reflected in the coordination of vegetation and spatial form; for example, the patio where the A3 measurement point is located creates a microenvironment with a temperature reduction of 2.5 °C and a relative humidity increase of 6–8% by means of water and trees, which significantly improves local thermal comfort. Wind speed–temperature–humidity form a closed-loop system: A cold alley to form a local low-temperature zone to drive airflow ventilation; airflow to introduce vegetation moisture to improve the internal humidity of the space; and humidity changes that in turn affect temperature perception. These synergistic effects stabilize the PMV value of the space within the ideal range of 0.0–+1.0 in summer.
Unlike modern buildings, which rely on a single technological tool, this system adopts a holistic strategy of “multielement, multilevel, multipath” to maintain a stable indoor microclimate under different weather conditions, with a temperature fluctuation of only 3.5 °C. This finding provides a new methodological perspective for contemporary sustainable building design, suggesting that multielement synergistic optimization rather than the extreme pursuit of a single parameter should be adopted. This finding provides a new methodological perspective for contemporary sustainable building design, indicating that environmental regulation should be shifted to the synergistic optimization of multiple elements rather than the extreme pursuit of a single parameter.
6.1.3. Adaptive Renewal Strategies for the Integration of Old and New Technologies
In the context of the increasing integration of digitalization and green concepts, the transformation of traditional architectural wisdom into methodologies applicable to contemporary climate-adaptive design has become an important direction for architectural heritage revitalization [
50,
51]. In recent years, the application of parametric design and artificial intelligence techniques in the study of historical buildings has made significant progress [
52,
53]. On the basis of the in-depth analysis of the wind and thermal environmental characteristics of traditional Hakka dwellings, this study proposes a “parametric traditional architectural design method”, in which traditional spatial elements with significant ecological effects, such as cold alleys, high windows, and courtyards, are transformed into adjustable parameter modules, which can be embedded into the modern architectural design process through parametric modeling platforms, such as Grasshopper. A parametric modeling platform, such as Grasshopper, is embedded into the modern architectural design process.
On the basis of the ecological genes of the Wei family compound of “cold alleys, courtyards, and enclosure structures”, a synergistic strategy that integrates the conservation of historical buildings with modern functional technologies is proposed. In the protection and revitalization of the cold alley, the original form of the cold alley with a height-to-width ratio of 5:1 and the material characteristics of the blue-gray brick pavement are strictly retained; a solar wind cap is installed on the top side of the cold alley, which is synergistic with the original “chimney effect”, and the wind speed can be increased by 30% through the photovoltaic panels that heat up the airflow to increase the thermal pressure ventilation. Moreover, the implantation of wind speed sensors and adjustable ventilation grills form a dynamic monitoring system to ensure that the wind speed in the cold aisle is within the ideal range of ≥0.3 m/s. The renewal of the courtyard system focuses on improving its ecological resilience by reducing the hardened area, ensuring more than 30% of vegetated water bodies, and replacing concrete with permeable paving to strengthen its temperature- and humidity-regulating ability. The self-adaptive system built by combining atomized spraying and environmental sensors is automatically activated when the temperature is ≥35 °C or the wind speed is ≤0.2 m/s, forming a composite adjustment mechanism of “passive shading + active cooling”.
To realize the precise integration of traditional and modern technologies, this study developed a microclimate simulation optimization cycle system based on Thsware software. By deploying a network of temperature, light, and wind speed sensors at key locations, the system collects environmental data in real time and transmits them to the simulation platform, records typical meteorological nodes, formulates floating ranges and memory cycles of adaptive parameters, and generates a dynamic model of the microclimate. The system continuously calibrates and optimizes the regulation parameters by comparing the deviation between the measured data and the simulation prediction, forming a closed-loop feedback mechanism. This digital twin model transforms the traditional building from a static protection object to a dynamic optimization system, achieving continuous improvement in microclimate performance (
Figure 19).
This study further proposes establishing a green performance database of historical buildings on the basis of building information modeling (BIM) [
54]. For representative traditional buildings such as the Wei family compound, detailed geometric information, spatial layout characteristics, and thermal parameters of traditional building materials, as well as long time series of measured indoor and outdoor wind–heat environments and occupant thermal comfort feedback, are systematically collected [
55]. Through the collection and archiving of wind and thermal data, material thermal parameters, and thermal comfort indicators of traditional buildings—combined with CFD simulation and energy consumption analysis results for refined analysis [
56,
57,
58]—a performance reference platform can be constructed for the renewal design of historical buildings, providing a scientific basis for green renewal design [
58].
The above traditional wisdom parameterization strategy framework realizes the whole process from the discovery and recognition of traditional traditional building microclimate regulatory mechanisms to application innovations and promotes the final realization of historical preservation and modern technology. The value of the integration strategy is not simply a copy of the traditional form and blind introduction of modern technology but rather lies in its basis of the scientific understanding of the wind–heat–humidity multifactor synergistic control process, the integration of traditional ecological wisdom and modern digital technology, and a systematic methodological framework to realize sustainable traditional building renewal and contemporary green building innovation.
6.2. Comparison of Strategies
The optimization mechanism of the wind and thermal environments of Hakka dwellings revealed in this study has both common revelations and significant differences from similar international studies, which suggests the uniqueness of different regional climates and spatial patterns of local architecture in synergy with each other.
6.2.1. Common Dimensions
The passive design strategy of Hakka dwellings is highly compatible with the climate adaptation concepts of traditional architecture in the Mediterranean, Middle East, and Southeast Asia. The cascading ventilation sequence of “courtyard–hall–courtyard” proposed in this study, which regulates the airflow efficiency through the height-to-width ratio (optimal at 1:1) and depth (1–4 m with minimum wind speed attenuation), is in line with the principle of the Mediterranean courtyard, which utilizes thermopressure ventilation to reduce energy consumption in summer. However, unlike Mediterranean buildings, which rely on heavy enclosure structures such as double-layered tuff walls [
59], the Hakka dwellings in southern Jiangxi emphasize the dynamic through-wind network formed by the sequence of multiple courtyards to cope with the hot and humid climate that combines both river winds and monsoon winds. In addition, the triple mechanism of “sunshade–cooling–ventilation” in the cold lane of the Wei family courtyard is similar to the functions of ventilation shafts in the Middle East and ventilation alleys in Southeast Asia [
60], which strengthen airflow through the long and narrow shape. However, the unique 5:1 aspect ratio design of the cold alley, combined with the thermal inertness of the bricks, creates a more significant “cold source effect”, which can reduce the average temperature of adjacent rooms by up to 2.1 °C. This extends beyond the single function of ventilation and reflects the targeted optimization of high-humidity environments.
6.2.2. Differentiation and Innovativeness Dimension
Compared with international studies focusing on the optimization of single courtyards or simple window-to-wall ratios, this study takes the multientry courtyards of “nine courtyards and eighteen halls” as the research object and reveals the synergistic ventilation mechanism of complex spatial sequences, such as the tandem patio to extend the ventilation paths and the transition area of the gable corridor to connect the indoor and outdoor environments, which overcomes the limitations of traditional single-element studies. This hierarchical network is valuable for planning the wind environment of urban high-density settlements in hot and humid areas. The multifactor dynamic balance mechanism of the Wei family compound realizes overall environmental resilience under low technological dependence by putting the wind–heat–humidity synergistic system through the closed loop of cold alleys driving airflow, vegetation regulating humidity, and humidity influencing the sense of temperature. This provides an empirical case for the “system integration” advocated by the international sustainable design field.
The parameterized traditional design method and BIM green performance database for historic buildings proposed in this study are different from the paradigms of qualitative descriptions of traditional strategies or single-technology grafting in international studies. By transforming elements such as cold alleys and high windows into adjustable parameters and integrating solar wind caps, intelligent sensing systems, and atomized sprinkler systems, the dynamic adaptation of “passive substrate–active intervention” is realized, which sets up a new standard of technology integration for the green renewal of historic buildings.
6.3. Implications for Green Building Practice and Policy
This study reveals the ingenious passive design wisdom in Hakka architecture, which has important implications for contemporary green building practices and policymaking. Through critical analysis, it was found that these traditional strategies are somewhat out of sync with the current green building rating system, providing an opportunity for substantial improvement.
A review of mainstream green building assessment systems (such as LEED (Leadership in Energy and Environmental Design) and China’s Green Building Evaluation Label (GBEL)) reveals that these systems primarily advocate quantifiable, technology-driven solutions (such as high-efficiency HVAC systems and renewable energy installations) rather than passive strategies based on spatial form. For example, while these systems do score measures that reduce cooling loads, they often lack specific scoring criteria for microclimate regulation through elements such as cold alleys or courtyard sequences that facilitate coordinated ventilation. The quantitative data provided in this study can serve as a basis for advocating for the inclusion of new scoring criteria or calculation methods in these evaluation systems, thereby enabling the proper assessment and incentivization of design strategies that integrate cultural and climate-responsive elements.
Based on the above research findings, we propose the following policy and industry recommendations. At the policy level, cultural heritage protection guidelines should go beyond mere facade protection and explicitly include functional spatial elements such as cold alleys, courtyard proportions, and ventilation corridors within the scope of protection—these elements play an inseparable role in both the environmental performance and cultural value of buildings. For new projects in humid and hot regions, urban planning regulations could mandate or incentivize the construction of “wind corridor systems” and draw inspiration from the spatial principles of the “nine courtyards and eighteen halls” architectural complex to optimize green space layout.
At the industry practice level, this study provides architects and developers with a set of “performance-validated” passive design guidelines. The parametric design method we propose can transform traditional architectural forms into quantifiable design parameters suitable for modern projects. By adopting these courtyard height-to-width ratios and cold alleys layout patterns in new residential or commercial designs, architects can significantly enhance thermal comfort and reduce reliance on mechanical systems. For developers, adopting these strategies can create a unique market differentiation advantage—building healthier, low-energy, and culturally resonant living environments that enhance quality of life and long-term property value. This approach marks a paradigm shift in design, moving from the mere accumulation of “green technologies” to the fundamental construction of “green forms.”
Beyond the immediate policy and practice implications, this study’s methodological framework and findings have broader applications. The “parametric traditional architectural design methodology” provides a transferable approach for documenting and modernizing vernacular wisdom globally. While focused on the Hakka architecture in southern Jiangxi, the spatial organization principles, microclimate regulatory mechanisms, and natural element integration strategies represent universal human responses to environmental challenges applicable across similar climatic regions. This systematic approach—from empirical traditions to quantifiable parameters—offers a new paradigm for integrating traditional ecological wisdom into contemporary sustainable design practices worldwide.
6.4. Limitations
This study presents valuable insights into passive design strategies in the Hakka architecture; however, several limitations warrant acknowledgment. Firstly, the investigation was confined to a single case study, potentially restricting the generalizability of findings across diverse Hakka settlements and microclimatic conditions. Secondly, field measurements were conducted exclusively during summer months, whereas year-round monitoring would have provided more comprehensive data regarding seasonal performance variations. Additionally, the translation of traditional strategies into contemporary practice necessitates consideration of modern building regulations, urban density constraints, and evolved comfort expectations.
Future research should be directed toward multisite, multiseason comparative analyses. Moreover, adaptive models integrating traditional ecological knowledge with contemporary requirements should be developed. Furthermore, hybrid solutions that maintain passive design principles while meeting modern performance standards warrant investigation. The economic feasibility and climate change adaptability of these strategies should also be evaluated to enhance their practical application. Despite these limitations, the methodological approach and quantitative results presented herein establish a foundation for the integration of traditional ecological wisdom into sustainable contemporary architectural practices.
7. Conclusions
This investigation employed the Wei family compound as a representative case study to systematically examine the ecological principles embedded in traditional Hakka architecture. Through a three-dimensional, multiscale analytical framework encompassing “spatial form–material performance–microclimate response,” the ventilation and cooling mechanisms within the complex “nine courtyards and eighteen halls” spatial sequence were quantitatively assessed. The research yielded three significant findings.
Firstly, the ecological benefits of traditional Hakka architectural design were scientifically validated through quantitative analysis. The integration of field monitoring data with Thsware and Ecotect simulation methodologies demonstrated how the distinctive spatial configuration effectively modulates the microclimate. Specifically, the ’cold alley’ was measured to reduce daytime temperatures by 2.5 °C compared to adjacent courtyards, functioning as a continuous ’cold source’ for surrounding spaces with temperature reductions of up to 2.1 °C. Additionally, optimal design parameters were identified, including a courtyard height-to-width ratio of 1:1 and a depth of 1–4 m for minimizing wind speed reduction. These empirical results provide evidence-based validation of the passive environmental regulation mechanisms inherent in Hakka architecture.
Secondly, the analytical framework established herein offers methodological guidance for the sustainable renovation of historical buildings in southern Jiangxi and climatically similar regions. The integrated “spatial form–material performance–microclimate response” approach presents a replicable methodology for evaluating environmental performance in historical structures. By combining traditional passive technology assessment with contemporary green building standards, a systematic implementation pathway for conservation projects has been developed, thereby ensuring the preservation of historical value while enhancing climate adaptability.
Thirdly, this research provides parametric design references based on regional characteristics for contemporary architectural practice, particularly for passive and low-energy building design. The quantified relationships between spatial configuration and microclimate outcomes establish measurable parameters for climate-responsive architectural design. These evidence-based references serve as valuable resources for practitioners seeking to develop energy-efficient buildings without excessive reliance on mechanical systems, thus contributing to regional low-carbon development objectives.
In conclusion, this study highlights the significant role of traditional Hakka architecture in promoting ecological sustainability through its passive design strategies. By systematically analyzing the spatial layout and environmental performance of the Wei family compound, the research not only validates the ecological wisdom embedded in these traditional buildings but also provides a comprehensive framework for their modern adaptation. The findings offer valuable insights for contemporary architectural practices focused on environmental resilience and low-carbon development, demonstrating the ongoing relevance of traditional architectural knowledge in addressing today’s climate challenges.
