Automatic Classification of BIM Object Based on IFC Data Using the Uniclass Classification Standard
Abstract
1. Introduction
2. Related Work
2.1. Building Classification System
2.2. BIM Object Classification
2.3. Automatic Classification by Machine Learning
2.4. Comparative Summary of BIM Object Classification Methods
3. Methodology
3.1. Research Process
3.2. Uniclass Classification System
3.3. Data Acquisition and Feature Selection
- Semantic attributes: including IfcEntity, Storey, LoadBearing, and IsExternal;
- Spatial features: including the global spatial coordinates within the model (GlobalX, GlobalY, GlobalZ) and the bounding box dimensions (length, width, and height);
- Dimensional information: including Area max, Area total, and Volume.
3.4. Evaluation Metrics
4. Experiments and Results
4.1. Data Preprocessing
| Algorithm 1: KNN imputation code |
| volume_data = df[[‘Volume’]] imputer = KNNImputer(n_neighbors = 5, weights = ‘uniform’) volume_imputed = imputer.fit_transform(volume_data) df[‘Volume’] = volume_imputed[:, 0] |
4.2. Model Training
| Algorithm 2: Random Forest core code |
| from sklearn.ensemble import RandomForestClassifier # Initialize the Random Forest classifier with specified parameters clf = RandomForestClassifier( n_estimators = 100, # Number of trees in the forest criterion = ‘gini’, # Splitting criterion bootstrap = True, # Enable bootstrapped sampling max_depth = None, # No maximum depth restriction random_state = 42 # Fixed seed for reproducibility ) # Fit the model using the training data clf.fit(x_train, y_train) # Predict the class labels on the test set y_pred = clf.predict(x_test) |
4.3. Experimental Results
5. Discussion
5.1. Results Analysis
5.1.1. Classification Results Analysis
5.1.2. Feature Importance Analysis
5.2. Comparison with Existing Methods
5.3. Research Scope
5.4. Potential Impact
5.5. Future Recommendations
5.6. Key Research Findings and Contributions
- A novel automatic classification method for BIM objects based on IFC data is proposed. By extracting feature variables from IFC data and training a Random Forest model, the method achieved over 99% classification accuracy in both EF and Ss coding tasks, demonstrating its effectiveness and robustness.
- The study successfully implements automatic classification and coding of BIM objects based on the Uniclass classification system (EF and Ss standards). This approach overcomes the traditional limitations of relying solely on geometric or functional features by employing a standardized classification framework, thereby enhancing the systematization, standardization, and engineering applicability of BIM object classification.
- For the first time, high-precision, fine-grained classification is achieved using only low-level detailed IFC data at LOD 200. The proposed method significantly reduces reliance on high-precision modeling data and substantially improves applicability during the early design stages (Early Design Stage) and low-LOD phases, offering a viable solution for intelligent management at the preliminary stage of BIM projects.
6. Conclusions
Author Contributions
Funding
Data Availability Statement
Acknowledgments
Conflicts of Interest
Appendix A
| Code | Title | Gr | Su | Se | Ob | SO | Description |
| EF_20_05_30 | 05EF | 20 | 05 | 30 | Foundations | ||
| EF_20_10_30 | 05EF | 20 | 10 | 30 | Framed structures | ||
| EF_25_10_25 | 05EF | 25 | 10 | 25 | External walls | ||
| EF_25_10_40 | 05EF | 25 | 10 | 40 | Internal walls | ||
| EF_25_10_60 | 05EF | 25 | 10 | 60 | Parapet walls | ||
| EF_25_30_25 | 05EF | 25 | 30 | 25 | Doors | ||
| EF_25_30_97 | 05EF | 25 | 30 | 97 | Windows | ||
| EF_30_10_30 | 05EF | 30 | 10 | 30 | Flat roofs | ||
| EF_30_20_06 | 05EF | 30 | 20 | 06 | Basement floors | ||
| EF_30_20_34 | 05EF | 30 | 20 | 34 | Ground floors | ||
| EF_35_10_30 | 05EF | 35 | 10 | 30 | External stairs | ||
| Ss_20_05_15_71 | 06Ss | 20 | 05 | 15 | 71 | Reinforced concrete pilecap and ground beam foundation systems | |
| Ss_20_05_15_72 | 06Ss | 20 | 05 | 15 | 72 | Reinforced concrete raft foundation systems | |
| Ss_20_05_50_70 | 06Ss | 20 | 05 | 50 | 70 | Reinforced concrete foundation and plinth systems | |
| Ss_20_20_75_70 | 06Ss | 20 | 20 | 75 | 70 | Reinforced concrete beam systems | |
| Ss_20_30_75_70 | 06Ss | 20 | 30 | 75 | 70 | Reinforced concrete column systems | |
| Ss_25_10_30_35 | 06Ss | 25 | 10 | 30 | 35 | Gypsum board partition systems | |
| Ss_25_10_32_70 | 06Ss | 25 | 10 | 32 | 70 | Reinforced concrete wall structure systems | |
| Ss_25_11_16 | 06Ss | 25 | 11 | 16 | Concrete wall systems | ||
| Ss_25_12_60 | 06Ss | 25 | 12 | 60 | Panel enclosure systems | ||
| Ss_25_30_20_37 | 06Ss | 25 | 30 | 20 | 37 | High-security doorset systems | |
| Ss_25_30_20_39 | 06Ss | 25 | 30 | 20 | 39 | Hinged doorset systems | |
| Ss_25_30_20_77 | 06Ss | 25 | 30 | 20 | 77 | Sliding doorset systems | |
| Ss_25_30_20_78 | 06Ss | 25 | 30 | 20 | 78 | Sliding folding doorset systems | |
| Ss_25_30_95_95 | 06Ss | 25 | 30 | 95 | 95 | Window systems | |
| Ss_30_10_30_70 | 06Ss | 30 | 10 | 30 | 70 | Reinforced concrete roof framing systems | |
| Ss_30_12_15 | 06Ss | 30 | 12 | 15 | Concrete plank floor systems | ||
| Ss_35_10_25_85 | 06Ss | 35 | 10 | 25 | 85 | Suspended external stair systems |
References
- Lee, D.-G.; Park, J.-Y.; Song, S.-H. BIM-Based Construction Information Management Framework for Site Information Management. Adv. Civ. Eng. 2018, 2018, 5249548. [Google Scholar] [CrossRef]
- Xu, X.; Ma, L.; Ding, L. A Framework for BIM-Enabled Life-Cycle Information Management of Construction Project. Int. J. Adv. Robot. Syst. 2014, 11, 126. [Google Scholar] [CrossRef]
- BuildingSMART IFC. Available online: http://standards.buildingsmart.org/IFC/RELEASE/IFC4_1/FINAL/HTML/ (accessed on 8 September 2023).
- Zhou, D.; Pei, B.; Li, X.; Jiang, D.; Wen, L. Innovative BIM Technology Application in the Construction Management of Highway. Sci. Rep. 2024, 14, 15298. [Google Scholar] [CrossRef] [PubMed]
- Laakso, M.; Nyman, L. Exploring the Relationship between Research and BIM Standardization: A Systematic Mapping of Early Studies on the IFC Standard (1997–2007). Buildings 2016, 6, 7. [Google Scholar] [CrossRef]
- Ma, L.; Sacks, R.; Kattel, U.; Bloch, T. 3D Object Classification Using Geometric Features and Pairwise Relationships. Comput.-Aided Civ. Infrastruct. Eng. 2018, 33, 152–164. [Google Scholar] [CrossRef]
- Uniclass by NBS. Available online: https://uniclass.thenbs.com/ (accessed on 7 May 2025).
- Pupeikis, D.; Navickas, A.A.; Klumbyte, E.; Seduikyte, L. Comparative Study of Construction Information Classification Systems: CCI versus Uniclass 2015. Buildings 2022, 12, 656. [Google Scholar] [CrossRef]
- Bloch, T.; Sacks, R. Comparing Machine Learning and Rule-Based Inferencing for Semantic Enrichment of BIM Models. Autom. Constr. 2018, 91, 256–272. [Google Scholar] [CrossRef]
- Choi, L.; Kim, H.; Kim, S.; Kim, M.H. Scalable Packet Classification Through Rulebase Partitioning Using the Maximum Entropy Hashing. IEEE/ACM Trans. Netw. 2009, 17, 1926–1935. [Google Scholar] [CrossRef]
- Lim, Y.T.; Yi, W.; Wang, H. Application of Machine Learning in Construction Productivity at Activity Level: A Critical Review. Appl. Sci. 2024, 14, 10605. [Google Scholar] [CrossRef]
- Liu, H.; Gan, V.J.L.; Cheng, J.C.P.; Zhou, S.A. Automatic Fine-Grained BIM Element Classification Using Multi-Modal Deep Learning (MMDL). Adv. Eng. Inform. 2024, 61, 102458. [Google Scholar] [CrossRef]
- Seydgar, M.; Poirier, É.A.; Motamedi, A. Comparative Evaluation of Deep Neural Network Performance for Point Cloud-Based IFC Object Classification. IEEE Access 2024, 12, 108303–108312. [Google Scholar] [CrossRef]
- Xu, Z.; Xie, Z.; Wang, X.; Niu, M. Automatic Classification and Coding of Prefabricated Components Using IFC and the Random Forest Algorithm. Buildings 2022, 12, 688. [Google Scholar] [CrossRef]
- Austern, G.; Bloch, T.; Abulafia, Y. Incorporating Context into BIM-Derived Data—Leveraging Graph Neural Networks for Building Element Classification. Buildings 2024, 14, 527. [Google Scholar] [CrossRef]
- Li, H.; Zhang, J.; Chang, S.; Sparkling, A. BIM-Based Object Mapping Using Invariant Signatures of AEC Objects. Autom. Constr. 2023, 145, 104616. [Google Scholar] [CrossRef]
- Shan, Z.; Fu, D.; Qiu, L.; Liang, Y.; Huang, C. A Semi-Explicit Practical Coding Method for Prefabricated Building Component Parts in China. Buildings 2023, 13, 1236. [Google Scholar] [CrossRef]
- Parece, S.; Resende, R.; Rato, V. A BIM-Based Tool for Embodied Carbon Assessment Using a Construction Classification System. Dev. Built Environ. 2024, 19, 100467. [Google Scholar] [CrossRef]
- Jung, N.; Lee, G. Automated Classification of Building Information Modeling (BIM) Case Studies by BIM Use Based on Natural Language Processing (NLP) and Unsupervised Learning. Adv. Eng. Inform. 2019, 41, 100917. [Google Scholar] [CrossRef]
- Utkucu, D.; Ying, H.; Wang, Z.; Sacks, R. Classification of Architectural and MEP BIM Objects for Building Performance Evaluation. Adv. Eng. Inform. 2024, 61, 102503. [Google Scholar] [CrossRef]
- Yu, Y.S.; Kim, S.H.; Lee, W.B.; Koo, B.S. Ensemble-Based Deep Learning Approach for Performance Improvement of BIM Element Classification. KSCE J. Civ. Eng. 2023, 27, 1898–1915. [Google Scholar] [CrossRef]
- Koo, B.; La, S.; Cho, N.-W.; Yu, Y. Using Support Vector Machines to Classify Building Elements for Checking the Semantic Integrity of Building Information Models. Autom. Constr. 2019, 98, 183–194. [Google Scholar] [CrossRef]
- Akinosho, T.D.; Oyedele, L.O.; Bilal, M.; Ajayi, A.O.; Delgado, M.D.; Akinade, O.O.; Ahmed, A.A. Deep Learning in the Construction Industry: A Review of Present Status and Future Innovations. J. Build. Eng. 2020, 32, 101827. [Google Scholar] [CrossRef]
- Dopazo, D.A.; Mahdjoubi, L.; Gething, B.; Mahamadu, A.-M. An Automated Machine Learning Approach for Classifying Infrastructure Cost Data. Comput.-Aided Civ. Infrastruct. Eng. 2024, 39, 1061–1076. [Google Scholar] [CrossRef]
- Antoniou, F.; Aretoulis, G.; Giannoulakis, D.; Konstantinidis, D. Cost and Material Quantities Prediction Models for the Construction of Underground Metro Stations. Buildings 2023, 13, 382. [Google Scholar] [CrossRef]
- Jianzu, W.; Chaojie, Z. Machine Learning in Strategic Management Research: A Review and Prospects. Foreign Econ. Manag. 2025, 47, 119–136. [Google Scholar] [CrossRef]
- Kim, M.-K.; Thedja, J.P.P.; Chi, H.-L.; Lee, D.-E. Automated Rebar Diameter Classification Using Point Cloud Data Based Machine Learning. Autom. Constr. 2021, 122, 103476. [Google Scholar] [CrossRef]
- Zeng, Z.; Ying, G.; Zhang, Y.; Gong, Y.; Mei, Y.; Li, X.; Sun, H.; Li, B.; Ma, J.; Li, S. Classification of Failure Modes, Bearing Capacity, and Effective Stiffness Prediction for Corroded RC Columns Using Machine Learning Algorithm. J. Build. Eng. 2025, 102, 111982. [Google Scholar] [CrossRef]
- Li, Y.; Ouyang, W.; Xin, Z.; Zhang, H.; Sun, S.; Zhang, D.; Zhang, W. Machine Learning for Defect Condition Rating of Wall Wooden Columns in Ancient Buildings. Case Stud. Constr. Mater. 2025, 22, e04458. [Google Scholar] [CrossRef]
- Mitera-Kiełbasa, E.; Zima, K. Automated Classification of Exchange Information Requirements for Construction Projects Using Word2Vec and SVM. Infrastructures 2024, 9, 194. [Google Scholar] [CrossRef]
- Kieu, T.C.; Shide, K. Analysis of the possibility of table-to-table linkage in the creation of WBS using a faceted classification systems—Targeting OmniClass and Uniclass2015. AIJ J. Technol. Des. 2022, 28, 986–991. [Google Scholar] [CrossRef]
- Romero-Jarén, R.; Arranz, J.J. Automatic Segmentation and Classification of BIM Elements from Point Clouds. Autom. Constr. 2021, 124, 103576. [Google Scholar] [CrossRef]
- Emunds, C.; Pauen, N.; Richter, V.; Frisch, J.; van Treeck, C. SpaRSE-BIM: Classification of IFC-Based Geometry via Sparse Convolutional Neural Networks. Adv. Eng. Inform. 2022, 53, 101641. [Google Scholar] [CrossRef]
- Cui, J.; Zang, M.; Liu, Z.; Qi, M.; Luo, R.; Gu, Z.; Lu, H. BIM Product Style Classification and Retrieval Based on Long-Range Style Dependencies. Buildings 2023, 13, 2280. [Google Scholar] [CrossRef]
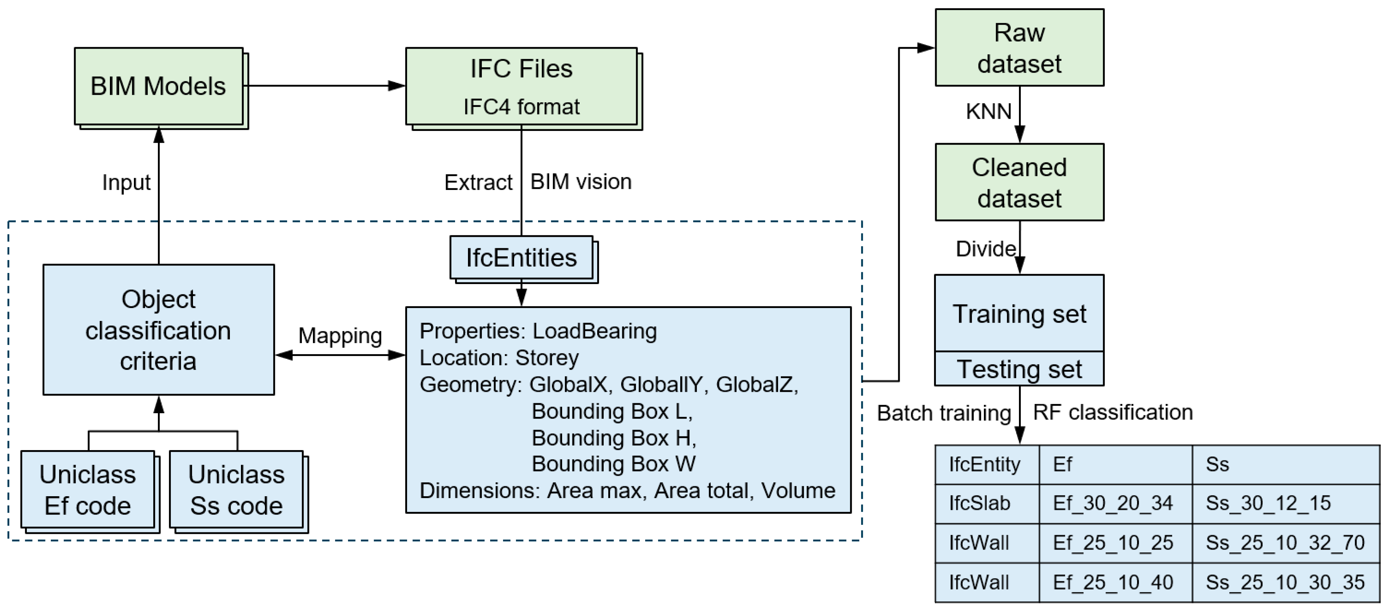


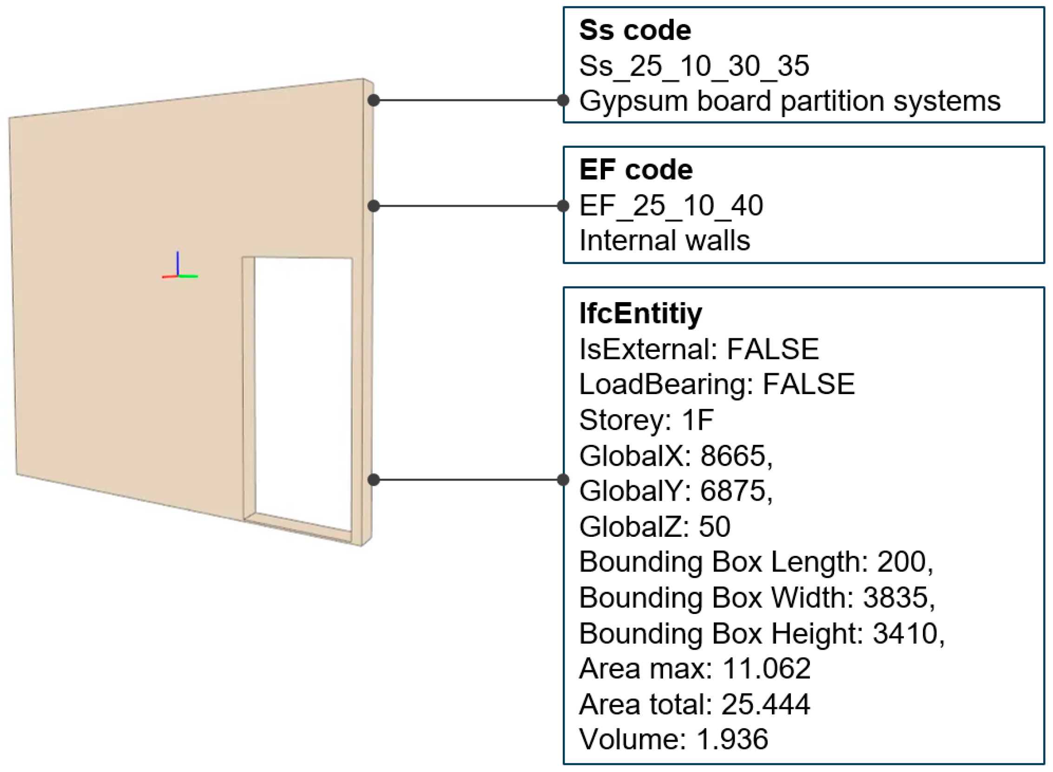
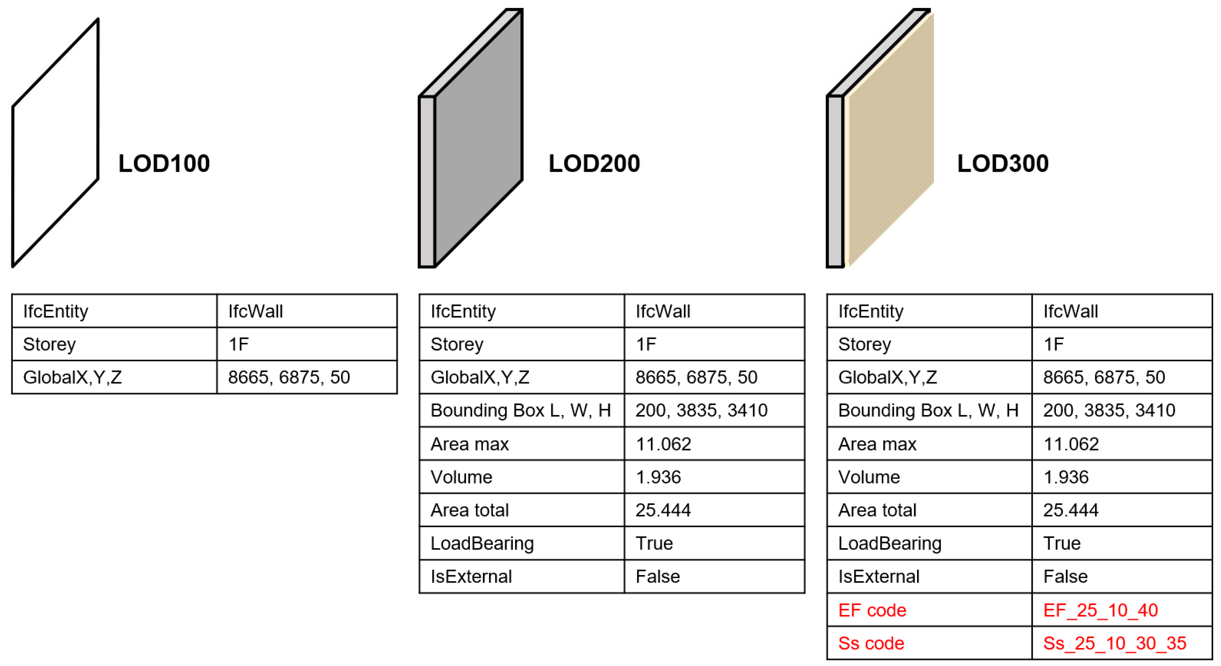

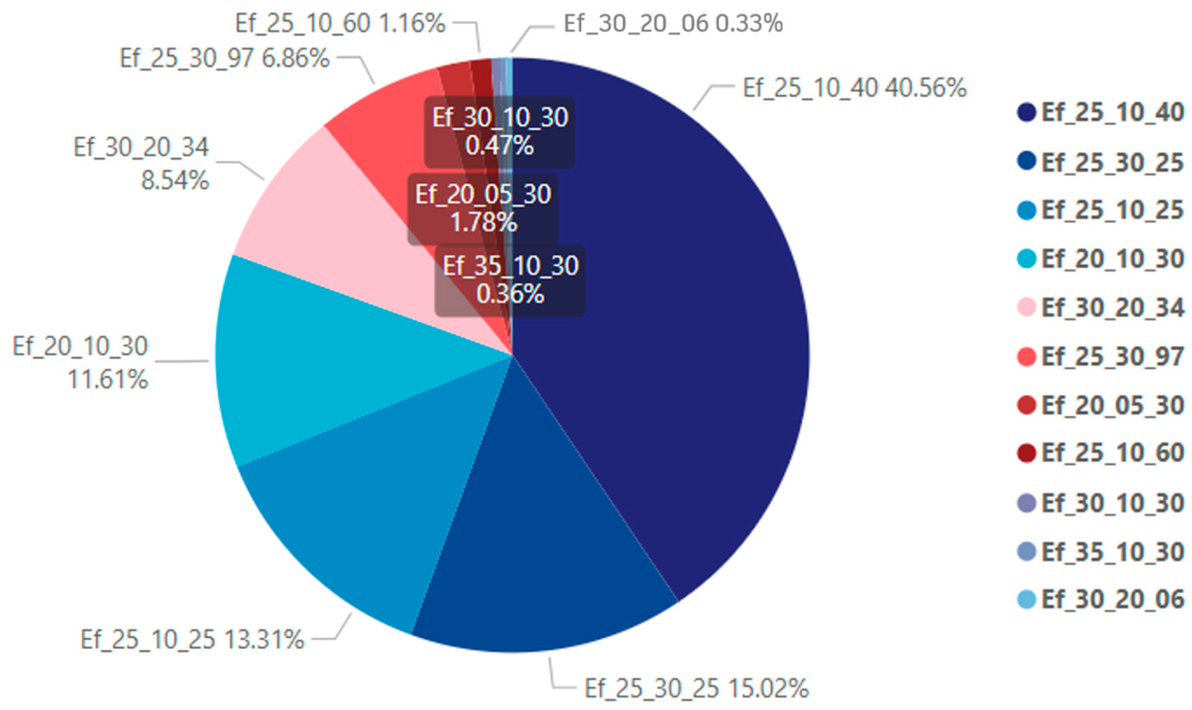
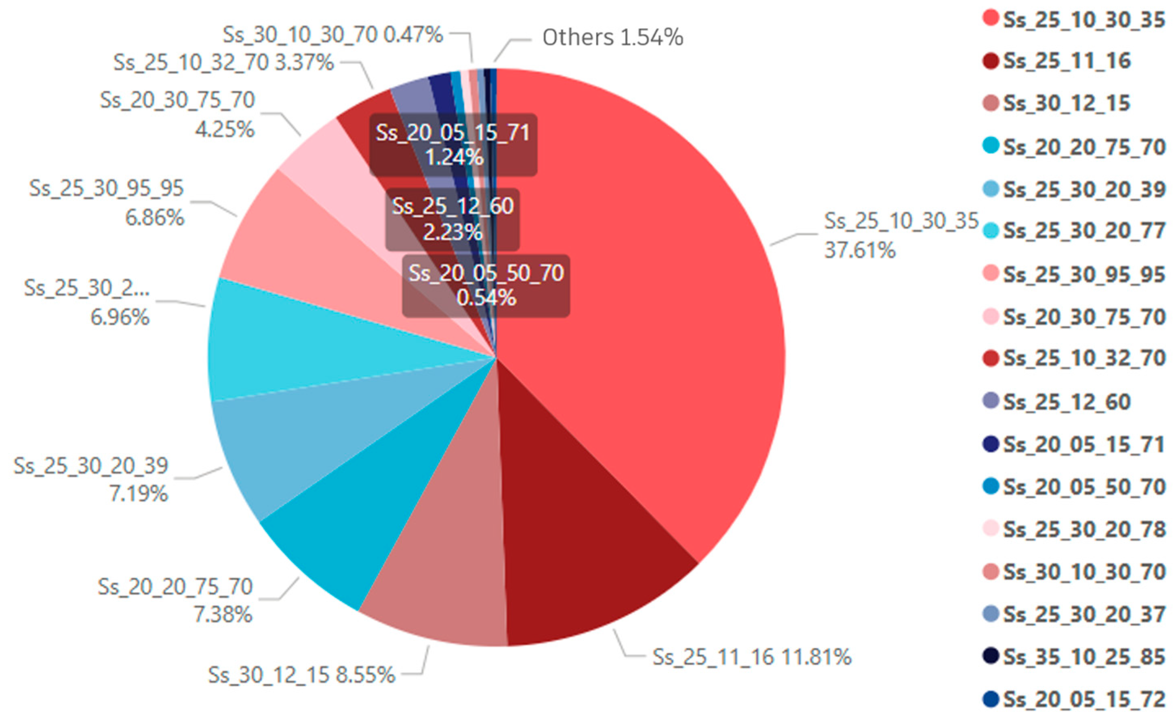
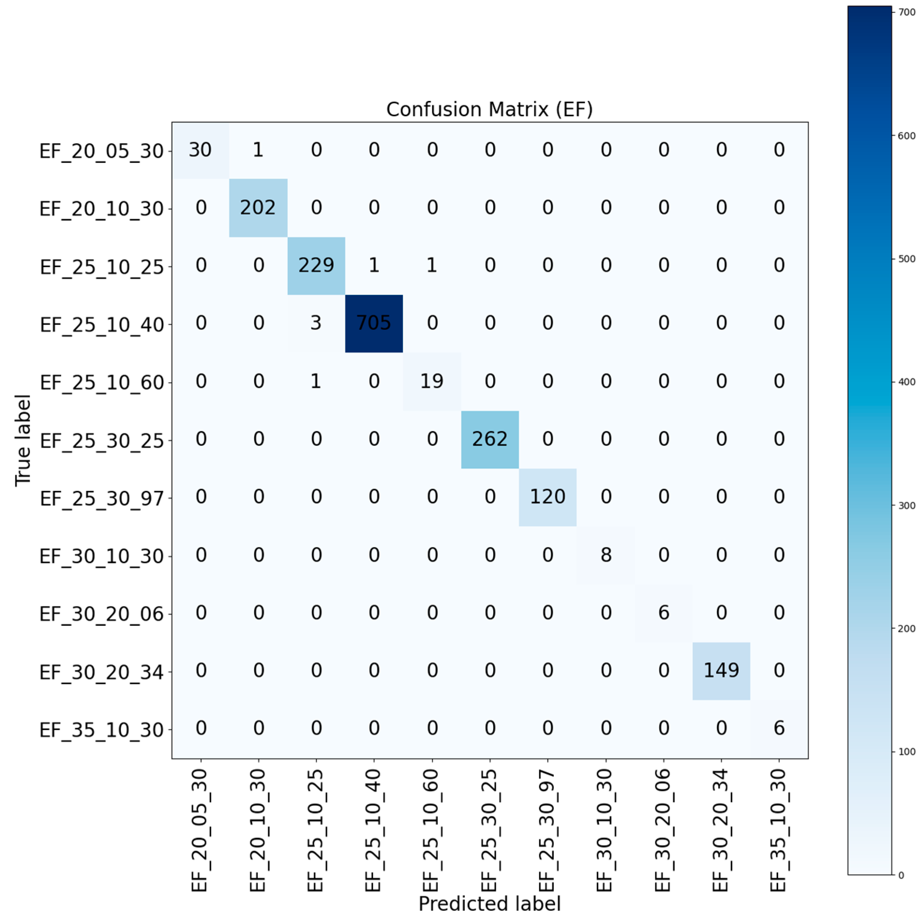
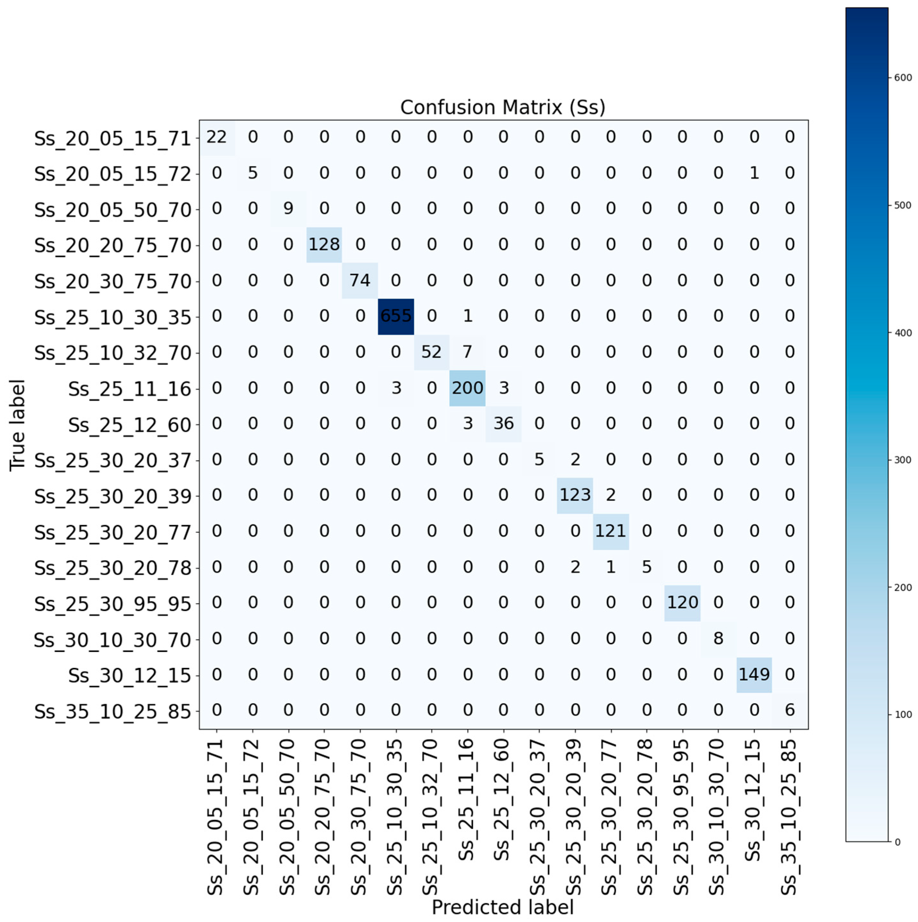
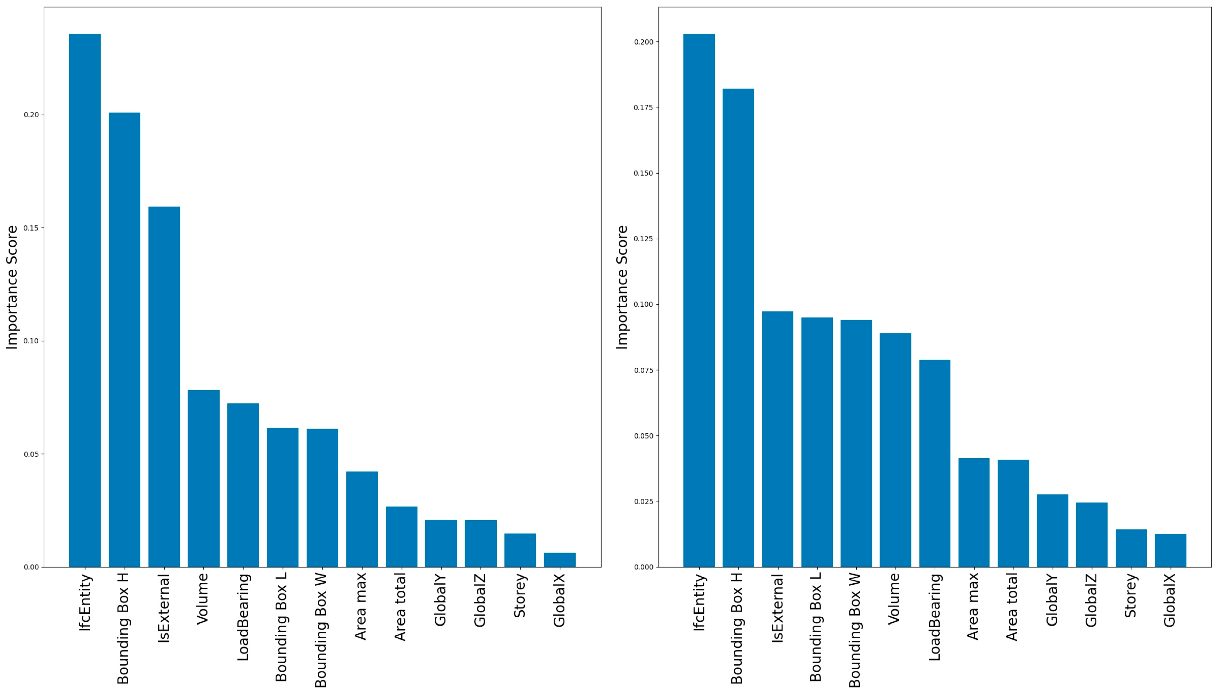
| Uniclass Tables | Description |
|---|---|
| Activities (Ac) | The Activities table classifies the activities that take place in existing assets, or that need to be accommodated within them. |
| Complexes (Co) | The Complexes table classifies high-level groupings in the built environment and tends to describe a group of entities brought together in one place as a complex, for a particular purpose or multiple activities. |
| Entities (En) | The Entities table classifies individual parts of an asset, like buildings, bridges, or tunnels. |
| Spaces/locations (SL) | The Spaces/locations table classifies spaces where activities take place and locations where specific items or equipment can be found, often in linear infrastructure like pipelines, roads, and rail. |
| Elements/functions (EF) | The Elements/functions table classifies general elements like walls, decks, and roofs, which can be thought of as the main components of buildings, structures, towers or tunnels, and functions, which describe generic services required for asset operation, such as piped gas supply, rail and paving heating, or waste collection. |
| Systems (Ss) | The Systems table classifies collections of products brought together to operate as systems, in order to provide a common purpose or solution. |
| Products (Pr) | The Products table classifies individual products used across the built environment, including those assembled to create systems, and objects located as part of asset operation or functions. |
| Tools and equipment (TE) | The Tools and equipment table classifies tools and equipment, such as plant machinery, vehicles, tunnel boring machines, formwork, scaffolding, and temporary hoardings across the full-range of built environment for the construction and ongoing maintenance and repair of assets. |
| Project management (PM) | The Project management table classifies requirements, information, and records for asset management and project management across the full lifecycle of the built environment, at all scales. |
| Form of information (FI) | The Form of information table classifies forms of information, often exchanged as part of asset management and construction projects, with codes for contract, quotation, room data sheet, bill of quantities, three-dimensional model, or invoice. |
| Roles (Ro) | The Roles table classifies the individual or organizational roles required in asset management and the successful delivery of built environment projects. |
| Risk (RK) | The Risk table is used to categorize various types of risks associated with the lifecycle of built assets, facilitating the identification, management, and communication of potential risks during the design, construction, and operation phases of a project. |
| Material (Ma) | The Material table classifies materials used in the built environment. |
| Properties and characteristics (PC) | The Properties and Characteristics table is designed to categorize various attributes and characteristics of built assets, supporting detailed description and management throughout the asset lifecycle, and enhancing consistency and traceability of information. |
| CAD and modelling content (Zz) | The Zz_ table supports CAD and modelling content to assist with clear and consistent layer naming in modelling platforms, and managing the various components required in digital drawings, models, and construction outputs. |
| Study | Method | Classification System | Feature Types | LOD Requirement | Scope |
|---|---|---|---|---|---|
| Liu et al. (2024) [12] | Multimodal Deep Learning | Custom Labels | Geometry, Semantic, Topological | 300+ | All Components |
| M. Seydgar et al. (2024) [13] | PC-DNN | Ifc Classes | Geom., Semantic | 300+ | All Components |
| Xu et al. (2022) [14] | Random Forest | OmniClass | Geometry, Spatial, Material | 300+ | Rigid Frame |
| Utkucu et al. (2024) [20] | Ensemble Learning | Custom Labels | Geometry, Image | 300+ | Wall Structure |
| Yu et al. (2023) [21] | Ensemble Deep Learning | Ifc Classes | Geometry, Image, Relational | 200 | All Components |
| Koo et al. (2021) [22] | SVM | Custom Labels | Geometry, Relational | 300+ | All Components |
| This Study | Random Forest | Uniclass | Geometry, Semantic | 200 | All Components |
| Project | Site Area (m2) | Building Area (m2) | Number of Floors | Structure Type | Structural Systems |
|---|---|---|---|---|---|
| A | 221.44 | 167.00 | 6 | RC (Seismic Resistant) | Rigid Frame |
| B 1 | 4127.08 | 1935.11 | 7 | RC (Seismic Resistant) | Rigid Frame |
| C | 463.65 | 261.73 | 9 | RC (Seismic Isolation) | Rigid Frame |
| D | 326.07 | 188.80 | 4 | RC (Seismic Resistant) | Wall Structure |
| E | 209.98 | 146.10 | 6 | RC (Seismic Resistant) | Rigid Frame |
| Actual Positive | Actual Negative | |
|---|---|---|
| Predicted Positive | TP (True Positive) | FP (False Positive) |
| Predicted Negative | FN (False Negative) | TN (True Negative) |
| Model | Precision EF | Precision Ss | Recall EF | Recall Ss | F1-Score EF | F1-Score Ss | Accuracy EF | Accuracy Ss |
|---|---|---|---|---|---|---|---|---|
| RF | 0.99 | 0.99 | 0.99 | 0.94 | 0.99 | 0.96 | 1.00 | 0.99 |
| DT | 1.00 | 0.97 | 0.96 | 0.93 | 0.98 | 0.94 | 1.00 | 0.98 |
| SVM | 0.99 | 0.85 | 0.91 | 0.77 | 0.94 | 0.79 | 0.99 | 0.94 |
Disclaimer/Publisher’s Note: The statements, opinions and data contained in all publications are solely those of the individual author(s) and contributor(s) and not of MDPI and/or the editor(s). MDPI and/or the editor(s) disclaim responsibility for any injury to people or property resulting from any ideas, methods, instructions or products referred to in the content. |
© 2025 by the authors. Licensee MDPI, Basel, Switzerland. This article is an open access article distributed under the terms and conditions of the Creative Commons Attribution (CC BY) license (https://creativecommons.org/licenses/by/4.0/).
Share and Cite
Tang, S.; Bito, T.; Shide, K. Automatic Classification of BIM Object Based on IFC Data Using the Uniclass Classification Standard. Buildings 2025, 15, 2347. https://doi.org/10.3390/buildings15132347
Tang S, Bito T, Shide K. Automatic Classification of BIM Object Based on IFC Data Using the Uniclass Classification Standard. Buildings. 2025; 15(13):2347. https://doi.org/10.3390/buildings15132347
Chicago/Turabian StyleTang, Shi, Takamasa Bito, and Kazuya Shide. 2025. "Automatic Classification of BIM Object Based on IFC Data Using the Uniclass Classification Standard" Buildings 15, no. 13: 2347. https://doi.org/10.3390/buildings15132347
APA StyleTang, S., Bito, T., & Shide, K. (2025). Automatic Classification of BIM Object Based on IFC Data Using the Uniclass Classification Standard. Buildings, 15(13), 2347. https://doi.org/10.3390/buildings15132347






