A Study on the Quality Measurement of the 15-Minute Community Life Circle Based on Multisource Data in Qingdao
Abstract
1. Introduction
2. Materials and Methods
2.1. Construction of the 15-Minute CLC Quality Measurement System with the People-Oriented Scale
2.2. Selection of Public Service Facilities and Service Distance
2.3. Selection and Quantification of Indicators Related to Public Space Quality
2.4. Selection of Indicators Related to Pedestrian Environment Quality
2.5. Construction of Quality Measurement System and Calculation
2.6. Study Area and Data Sources
3. Results
3.1. Evaluation of Public Service Facility Allocation
3.2. Evaluation of the Public Space Quality
3.3. Evaluation of Pedestrian Environment Quality
4. Discussion
4.1. Research Content and Impact
4.2. Optimization Strategies for 15-Minute CLC
4.2.1. Optimization Strategies for Public Service Facility Allocation
4.2.2. Optimization Strategies for Public Space Quality
4.2.3. Optimization Strategies for Pedestrian Environment Quality
5. Conclusions
Author Contributions
Funding
Data Availability Statement
Conflicts of Interest
References
- National Technical Committee for Standardization of Natural Resources and Territorial Spatial Planning. Technical Guidelines for Community Life Circle Planning. 2021. Available online: https://www.mohurd.gov.cn/?medium=01 (accessed on 22 March 2024).
- Xu, L.; Tong, Y.; Yu, L.; Zheng, L.; Qin, H. Planning path of community public service facilities allocation under the perspective of matching supply and demand—An example of urban community construction planning in Fuyang District, Hangzhou. Planner 2024, 40, 128–136. [Google Scholar]
- Moreno, C.; Allam, Z.; Chabaud, D.; Gall, C.; Pratlong, F. Introducing the “15-Minute City”: Sustainability, resilience and place identity in future post-pandemic cities. Smart Cities 2021, 4, 93–111. [Google Scholar] [CrossRef]
- Fan, J.; Tang, H.; Yu, Y. Measurement of community amenity under human scale—A refined assessment based on multisource urban data. New Archit. 2020, 5, 10–15. [Google Scholar]
- Yang, Z.; Kang, M.; Mu, X.; Li, J. Progress of Community Life Circle Research. Beijing Plan. Constr. 2023, 4, 88–91. [Google Scholar]
- The UPF Editorial Department. Concept-Method-Practice: An academic paper on the identification of the core meaning of “15-minute community life circle planning”. J. Urban Plan. 2020, 1, 1–8. [Google Scholar]
- Matlovic, R.; Matlovicova, K. Polycrisis in the Anthropocene as a Key Research Agenda for Geography: Ontological Delineation and the Shift to a Postdisciplinary Approach. Folia Geogr. 2024, 66, 5–33. [Google Scholar]
- Xu, Y.; Liao, Z.; Zhang, S.; Shen, G.; Zheng, D.; Chen, L.; Li, J.; Song, W. Strategic thinking on the optimization of urban spatial pattern in Shanghai. J. Urban Plan. 2017, 20–30. [Google Scholar] [CrossRef]
- Long, B.; Yin, M. Research on Public Service Facilities in Community Living Area Based on Matching Supply and Demand. People’s City, Planning for Empowerment. In Proceedings of the 2023 China Urban Planning Annual Conference (19 Housing and Community Planning), Chongqing University, Chongqing, China, 3 September 2023; pp. 502–508. [Google Scholar] [CrossRef]
- Yang, C.; Xin, L.; Ouyang, H.; Liang, L.; Zhu, M. Research on optimization strategy of public service facilities in community living area based on subjective and objective evaluation--Taking Nanning central city as an example. Shanghai Urban Plan. 2024, 1, 9–16. [Google Scholar]
- Ma, W.; Wang, N.; Li, Y.; Sun, D. 15-Min Pedestrian Distance Life Circle and Sustainable Community Governance in Chinese Metropolitan Cities: A Diagnosis. Humanit. Soc. Sci. Commun. 2023, 10, 364. [Google Scholar] [CrossRef]
- Wei, W.; Hong, M.; Xie, B. Delineation and spatial optimization of 15-minute living circle in Wuhan based on supply-demand matching. Planner 2019, 35, 11–17. [Google Scholar]
- Liu, K.; Zhou, D.; Wang, M.; Liu, T.; Wang, Y. Analysis and Optimization of Supply and Demand Fitness of Public Service Facilities in Community Life Circle: A Case Study of Xi’an. J. Archit. 2024, S1, 192–197. [Google Scholar]
- Zhao, P.; Luo, J.; Hu, H. Characterization of the living area and facility allocation for the elderly based on big data—A case study of Beijing. Geoscience 2022, 42, 1176–1186. [Google Scholar] [CrossRef]
- Wang, N.; Ma, W. Evaluation Study on the Layout of Community Senior Living Facilities in the Main Area of Shanghai from the Perspective of Senior Life Circle. Sustainability 2023, 15, 10362. [Google Scholar] [CrossRef]
- Yang, Y.; Li, C.; Zhou, D. Study on the Characteristics of Community Elderly Care Service Facilities Usage and Optimization Design Based on Life Cycle Theory. Buildings 2024, 14, 3003. [Google Scholar] [CrossRef]
- Wang, X.; Huang, J.; Qin, Z.; Gan, W.; He, Z.; Li, X. Is the Children’s 15-Minute City an Effective Framework for Enhancing Children’s Health and Well-Being? An Empirical Analysis from Western China. Buildings 2025, 15, 248. [Google Scholar] [CrossRef]
- LI, Q.; LIU, M.; WU, Y. Optimization path of community life circle function configuration based on multidimensional evaluation--Taking Yinzhou District of Ningbo City as an example. Planner 2024, 40, 113–120. [Google Scholar]
- Shen, Y.; Tong, Z. Research on the assessment method of convenience of community life circle under human-oriented scale. South. Archit. 2022, 7, 72–80. [Google Scholar]
- Guo, R.; Li, Y.; Huang, M. Delineation of 15-minute community life circle and optimization strategy of pedestrian network in Harbin. Planner 2019, 35, 18–24. [Google Scholar]
- Cai, X.; Wang, H.; Li, L.; Ning, X.; Li, G. Community Life Circle Assessment Application Practice, Challenges and Prospects. Planner 2023, 39, 47–52. [Google Scholar]
- Chai, Y.; Li, C. Urban living area planning: From research to practice. Urban Plan. 2019, 43, 9–16+60. [Google Scholar]
- Jiang, M.; Hu, J.; Gao, X. Community Life Circle, Neighbourly Interaction, and Social Cohesion: Does Community Space Use Foster Stronger Communities? Land 2024, 13, 1094. [Google Scholar] [CrossRef]
- Liu, W.; Zheng, S.; Hu, X.; Wu, Z.; Chen, S.; Huang, Z.; Zhang, W. Effects of Spatial Scale on the Built Environments of Community Life Circles Providing Health Functions and Services. Build. Environ. 2022, 223, 109492. [Google Scholar] [CrossRef]
- Sarai, P.; Ángel, B.; E, L.F.; Erik, G.B.; Mathew, P.W.; María, C.U. Contact with blue-green spaces during the COVID-19 pandemic lockdown beneficial for mental health. Sci. Total Environ. 2021, 756, 143984. [Google Scholar] [CrossRef]
- Zeng, D.; Yang, J.; Xu, P. Progress and Implications of Research on Urban Spatial Mismatch. Mod. Urban Stud. 2021, 6, 2–9. [Google Scholar]
- Weng, M.; Ding, N.; Li, J.; Jin, X.; Xiao, H.; He, Z.; Su, S. The 15-minute walkable neighborhoods: Measurement, social inequalities and implications for building healthy communities in urban China. J. Transp. Health 2019, 13, 259–273. [Google Scholar] [CrossRef]
- Ministry of Housing and Urban-Rural Development of China. Standard for the Planning and Design of Urban Residential Areas. 2018. Available online: https://www.mohurd.gov.cn/?medium=01 (accessed on 22 March 2024).
- Qingdao Municipal Bureau of Natural Resources and Planning. Qingdao Urban Public Service Facilities Supporting Standards and Planning Guidelines (2023 Trial Version). 2023. Available online: http://zrzygh.qingdao.gov.cn/ (accessed on 22 March 2024).
- Wang, M.; Pei, X.; Zhang, M.; Tang, Y. Evaluation and Optimization of Urban Public Space Accessibility for Residents’ Satisfaction: A Case Study of Nanshan District, Shenzhen City. Buildings 2023, 13, 2624. [Google Scholar] [CrossRef]
- Huang, Z.; Li, Z.; Lang, W. Measurement of street spatial quality based on multi-source big data and its impact on street vitality—A case study of Guangzhou historic district. Shanghai Urban Plan. 2023, 06, 122–130. [Google Scholar]
- Yang, J.; Wu, H.; Zheng, Y. Research on spatial characteristics and optimization strategy of urban street walkability based on multi-source big data--Taking the central city of Nanjing as an example. Int. Urban Plan. 2019, 34, 33–42. [Google Scholar] [CrossRef]
- Ministry of Housing and Urban-Rural Development of the People’s Republic of China. Urban Comprehensive Transportation System Planning Standards. 2018. Available online: http://www.mohurd.gov.cn/gongkai/zc/wjk/art/2019/art_17339_239844.html (accessed on 22 March 2024).
- Pawlusinski, R. Managing of the Night-Time Economy—Challenges for a Sustainable Urban Policy with GIS Methods. Folia Geogr. 2023, 65, 5–20. [Google Scholar]
- Tóth, B. Mixed-Use Developments in Phoenix and Tempe, Arizona: Sustainability Concerns and Current Trends. Folia Geogr. 2023, 65, 53–77. [Google Scholar]
- Mocák, P.; Matlovičováb, K.; Matlovičc, R.; Pénzesd, J.; Pachurae, P.; Mishraf, P.; Kostilníkovág, K.; Demková, M. 15-Minute City Concept as a Sustainable Urban Development Alternative: A Brief Outline of Conceptual Frameworks and Slovak Cities as A Case. Folia Geogr. 2022, 64, 69–89. [Google Scholar]
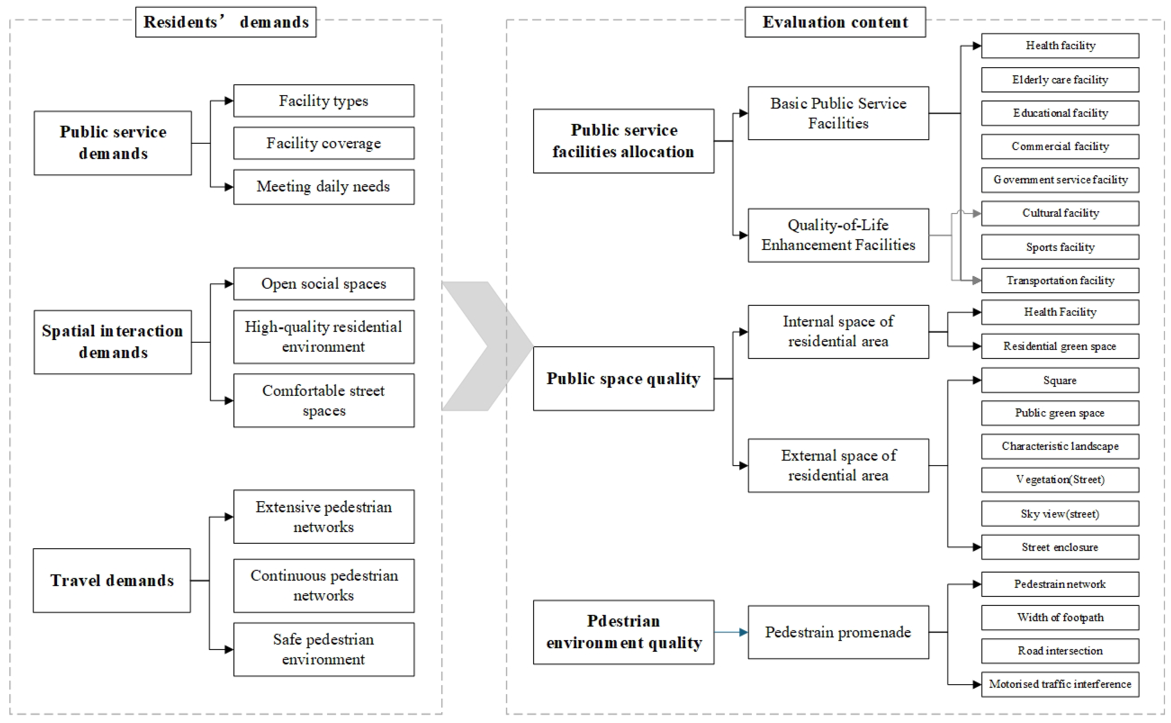
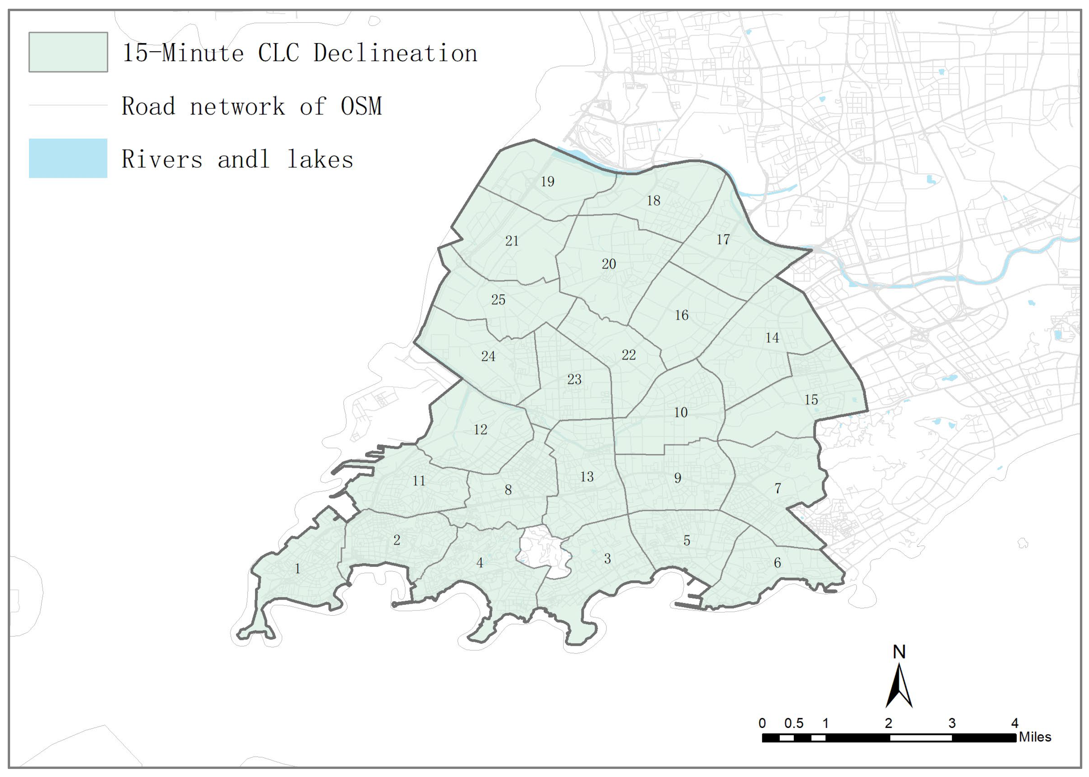

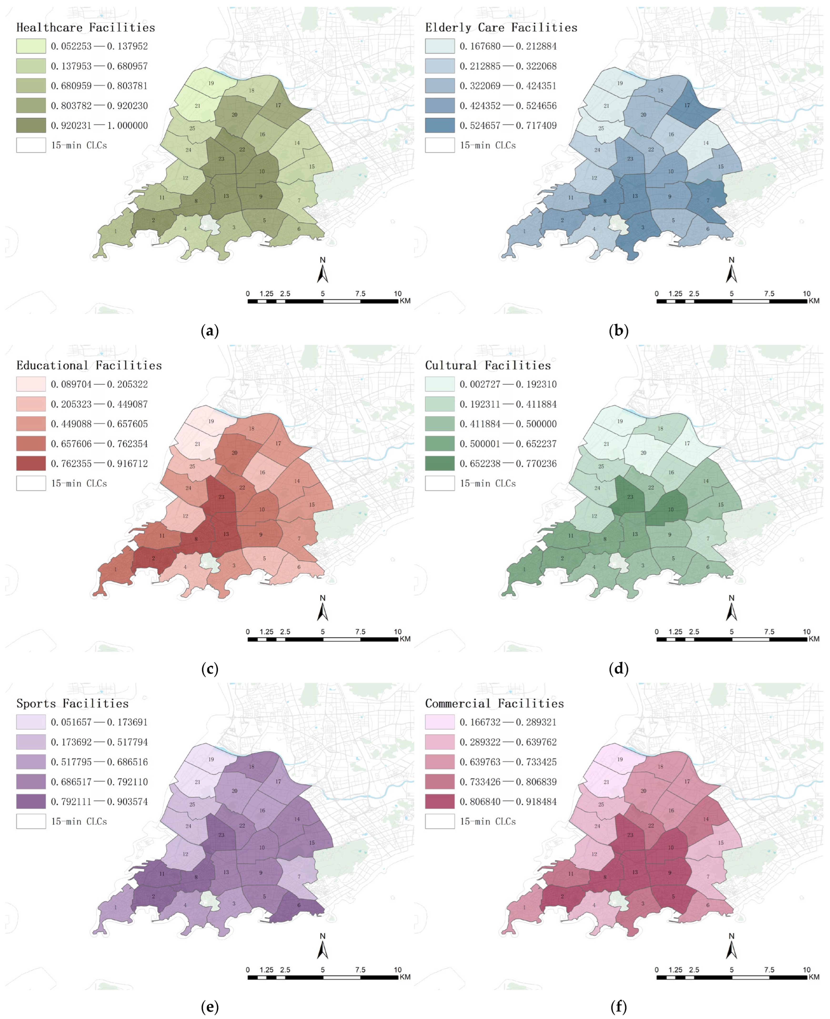
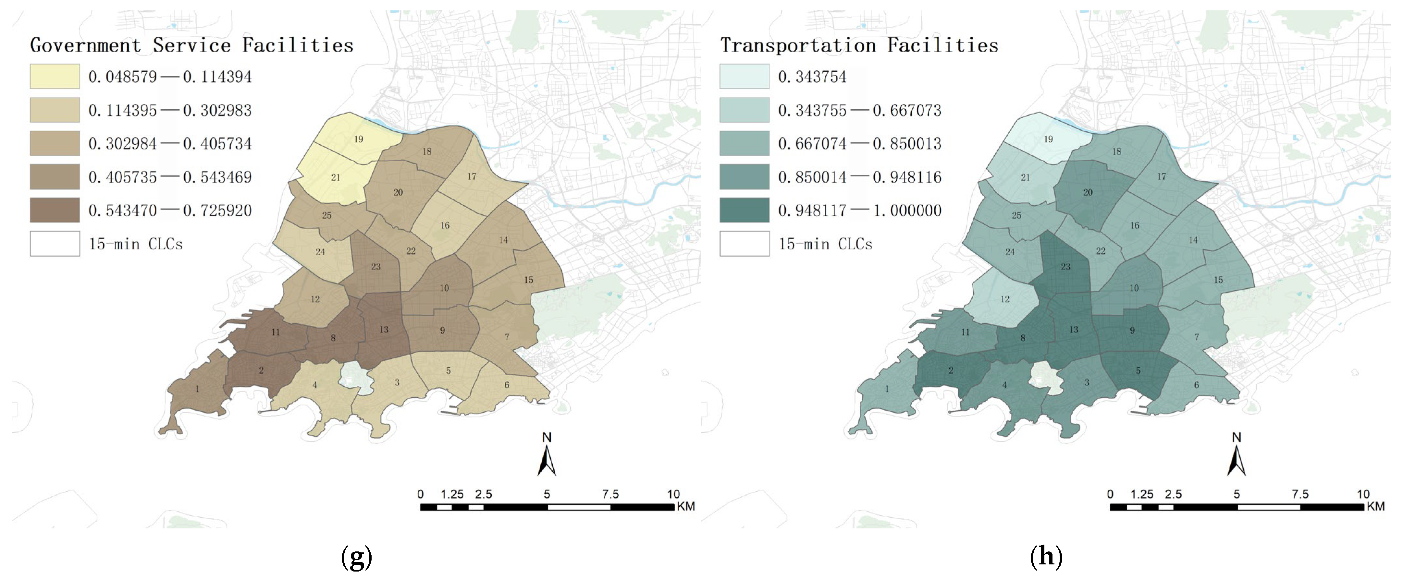
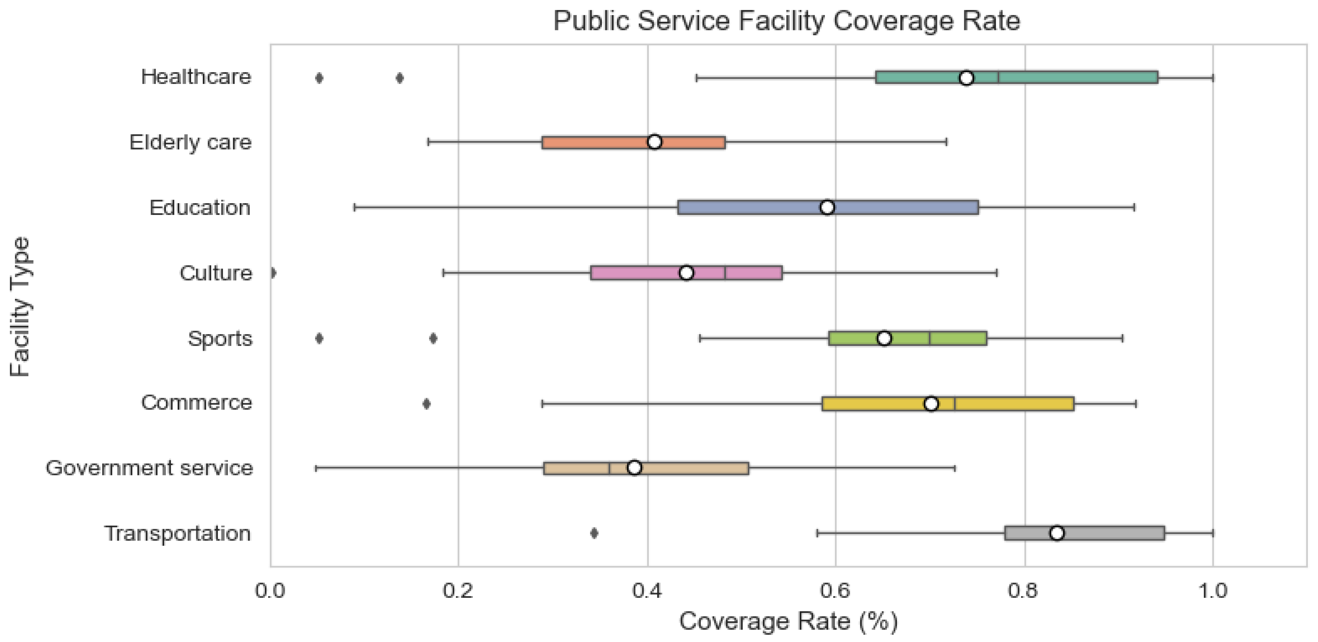
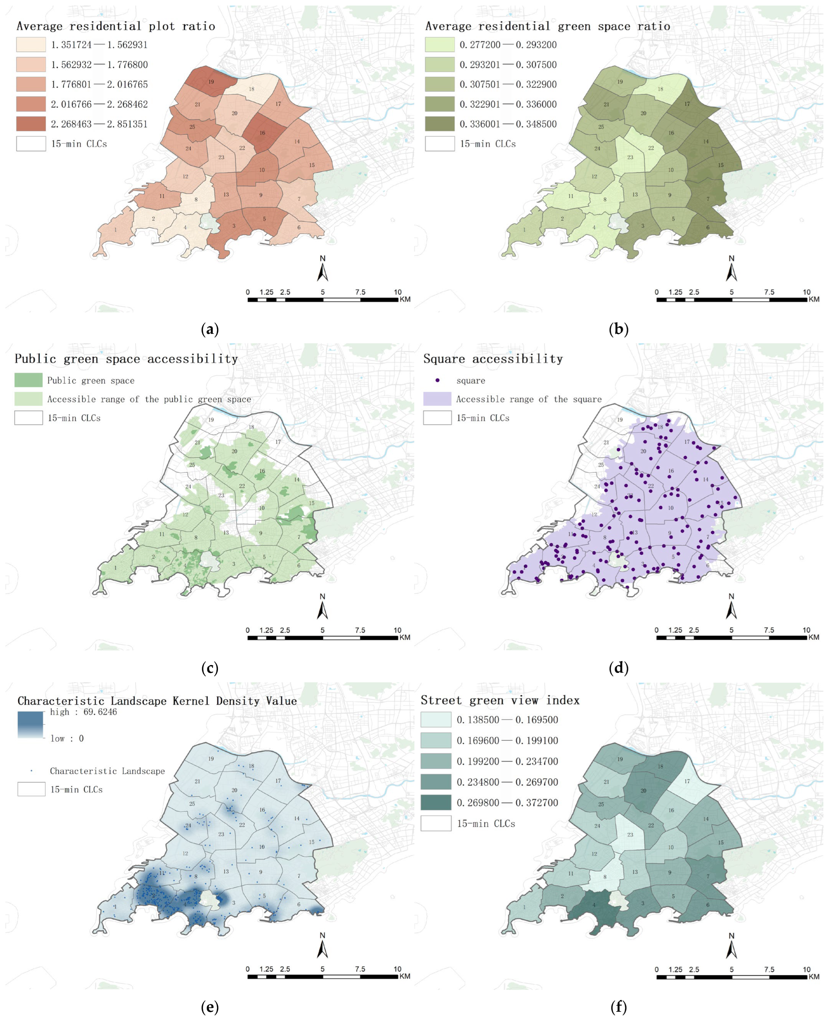
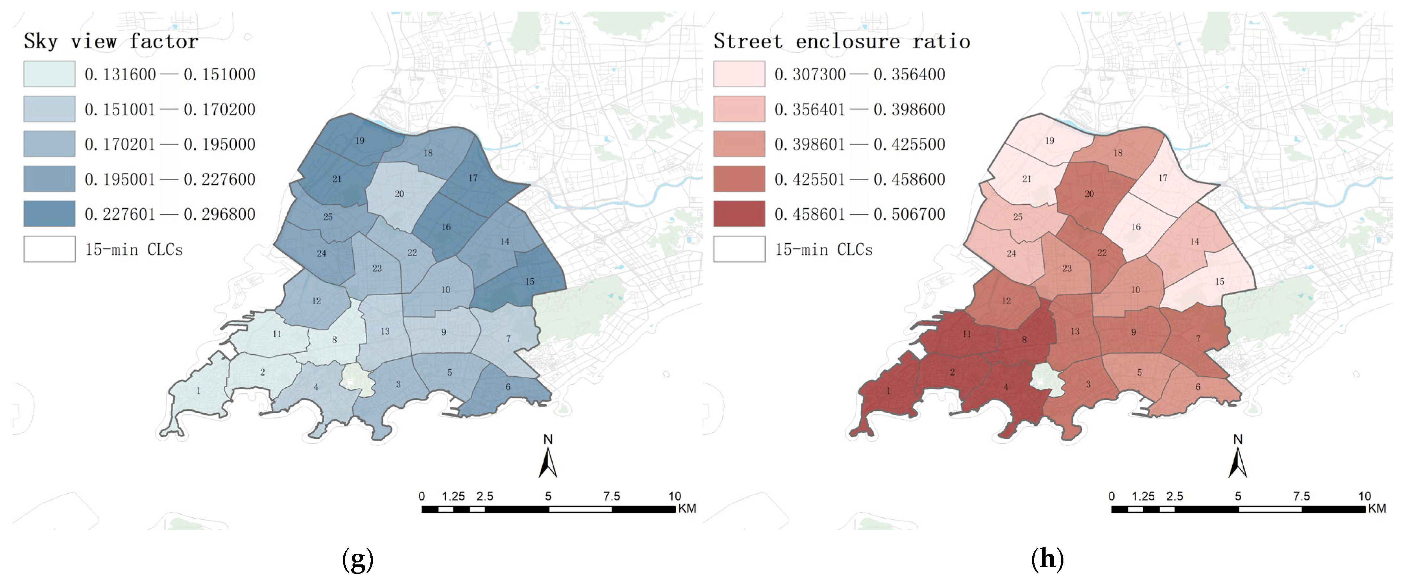
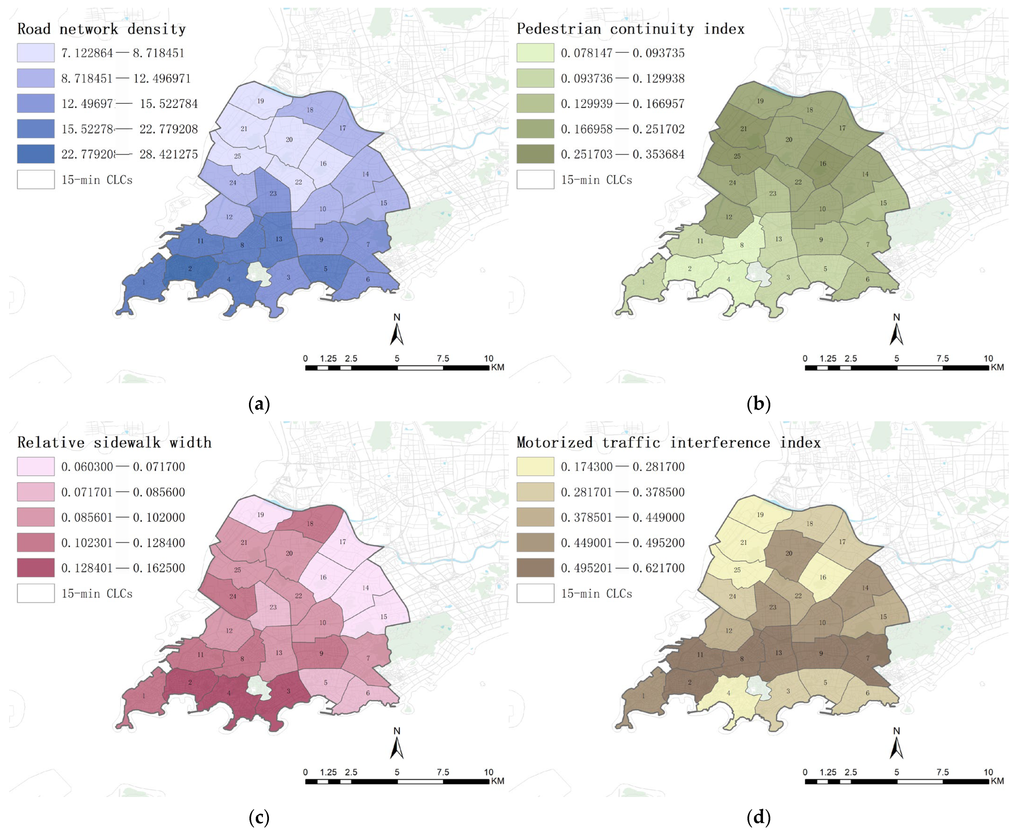
| Type of Facility | Principle Category | Subcategory | Service Distance/m |
|---|---|---|---|
| Basic public service facilities | Healthcare facilities | Health service center (community hospital) | 1000 |
| Outpatient department | 1000 | ||
| Elderly care facilities | Nursing home | 1000 | |
| Elderly care service center | 1000 | ||
| Educational facilities | Kindergarten | 300 | |
| Primary school | 500 | ||
| Junior high school | 1000 | ||
| Cultural facilities | Cultural activity center (street level) | 1000 | |
| Sports facilities | Multifunctional sports venue | 1000 | |
| Commercial facilities | Shopping mall | 500 | |
| Wet market or fresh food supermarket | 500 | ||
| Dining facilities | 500 | ||
| Bank branch | 500 | ||
| Telecom service outlet | 500 | ||
| Postal service location | 1000 | ||
| Community service outlet | 300 | ||
| Government service facilities | Community service center (street level) | 1000 | |
| Sub-district office | 1000 | ||
| Legal service office | 1000 | ||
| Transportation facilities | Bus stop | 500 | |
| Quality-of-life enhancement facilities | Sports facilities | Public sports complex | 1000 |
| Fitness center | 1000 | ||
| Cultural facilities | Cultural exhibition hall | 1000 | |
| Transportation facilities | Rail transit station | 800 | |
| Motor vehicle parking lot | 500 |
| Tier-1 Indicator | Tier-2 Indicator | Calculation Formula | Quantitative Definition |
|---|---|---|---|
| Public service facility allocation | Healthcare facility coverage rate Elderly care facility coverage rate Educational facility coverage rate Cultural facility coverage rate Sports facility coverage rate Commercial facility coverage rate Government service facility coverage rate Transportation facility coverage rate | X = F/S0 | F is the area of the service zone of the facility; S0 is the total area of the 15-minute CLC. |
| Public space quality | Average residential plot ratio | is the plot ratio indicating the ith settlement; n is the total number of settlements. | |
| Average residential green space ratio | is the green space ratio indicating the ith settlement; n is the total number of settlements. | ||
| Square accessibility | X = Sq/S0 | Sq is the 15-minute accessible range of the square; S0 is the total area of the 15-minute CLC. | |
| Public green space accessibility | X = G/S0 | G is the 15-minute accessible range of the public green space; S0 is the total area of the 15-minute CLC. | |
| Kernel density of characteristic landscapes | Kernel density calculation for characteristic landscapes in ArcGIS 10.8.1. | ||
| Street green view index | X = T/P | T is the number of pixels representing vegetation in the streetscape image; P is the total pixels in the streetscape image. | |
| Sky view factor | X = S/P | S is the number of pixels representing the sky in the streetscape image; P is the total number of pixels in the streetscape image. | |
| Street enclosure ratio | X = B/P | B is the number of pixels representing buildings, walls, and trees in the streetscape picture; P is the total number of pixels in the streetscape picture. | |
| Pedestrian environment quality | Pedestrian network density | D is the length density of the road network; L is the length of the road; S is the area of the 15-minute CLC; n is the number of roads in the region. | |
| Relative sidewalk width | X = W/R | W is the number of pixels representing walking paths; R is the number of pixels of carriageways. | |
| Pedestrian continuity index | X = R/I | R is the length of the pedestrian network at the extent of the 15-minute CLC; I is the number of intersections at the extent of the 15-minute CLC. | |
| Motorized traffic interference index | X = M/R | M is the number of pixels representing motor vehicles in the streetscape image; R is the total number of pixels representing motorways in the entire image. |
Disclaimer/Publisher’s Note: The statements, opinions and data contained in all publications are solely those of the individual author(s) and contributor(s) and not of MDPI and/or the editor(s). MDPI and/or the editor(s) disclaim responsibility for any injury to people or property resulting from any ideas, methods, instructions or products referred to in the content. |
© 2025 by the authors. Licensee MDPI, Basel, Switzerland. This article is an open access article distributed under the terms and conditions of the Creative Commons Attribution (CC BY) license (https://creativecommons.org/licenses/by/4.0/).
Share and Cite
Zhou, T.; Zhao, Y.; Sheng, Y.; Wang, J.; Fu, G. A Study on the Quality Measurement of the 15-Minute Community Life Circle Based on Multisource Data in Qingdao. Buildings 2025, 15, 1968. https://doi.org/10.3390/buildings15121968
Zhou T, Zhao Y, Sheng Y, Wang J, Fu G. A Study on the Quality Measurement of the 15-Minute Community Life Circle Based on Multisource Data in Qingdao. Buildings. 2025; 15(12):1968. https://doi.org/10.3390/buildings15121968
Chicago/Turabian StyleZhou, Tong, Yaning Zhao, Yi Sheng, Jiabin Wang, and Guannan Fu. 2025. "A Study on the Quality Measurement of the 15-Minute Community Life Circle Based on Multisource Data in Qingdao" Buildings 15, no. 12: 1968. https://doi.org/10.3390/buildings15121968
APA StyleZhou, T., Zhao, Y., Sheng, Y., Wang, J., & Fu, G. (2025). A Study on the Quality Measurement of the 15-Minute Community Life Circle Based on Multisource Data in Qingdao. Buildings, 15(12), 1968. https://doi.org/10.3390/buildings15121968






