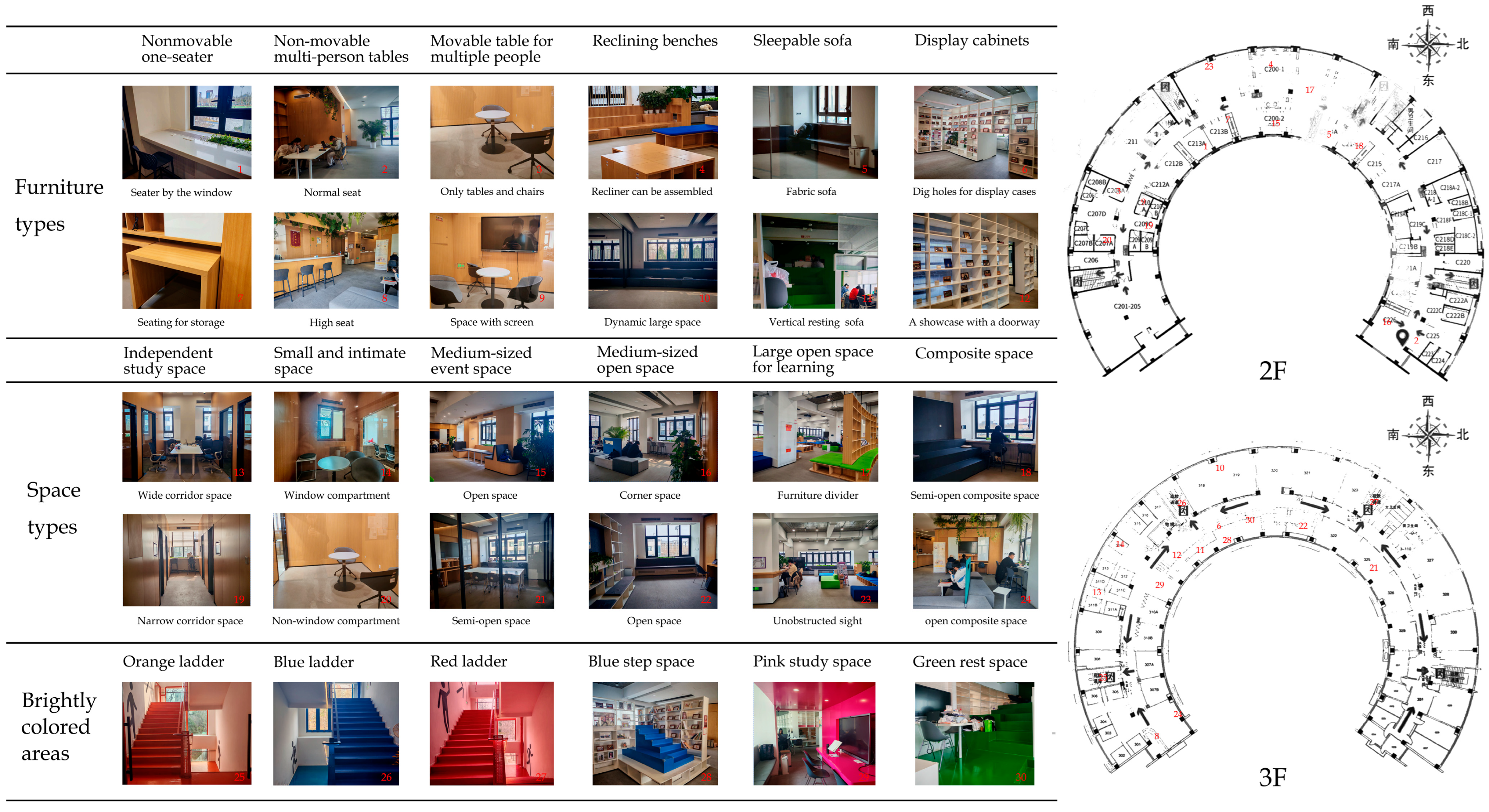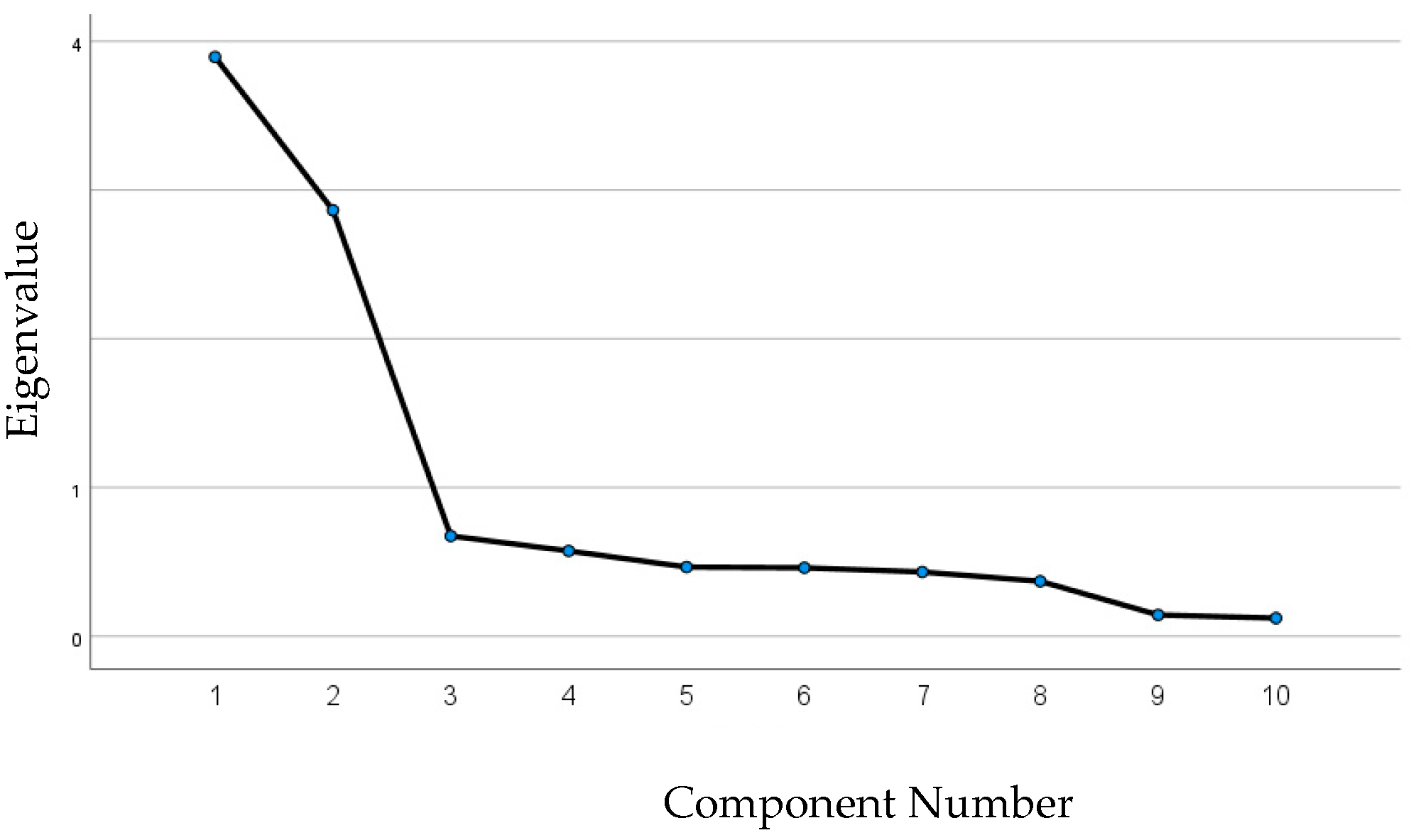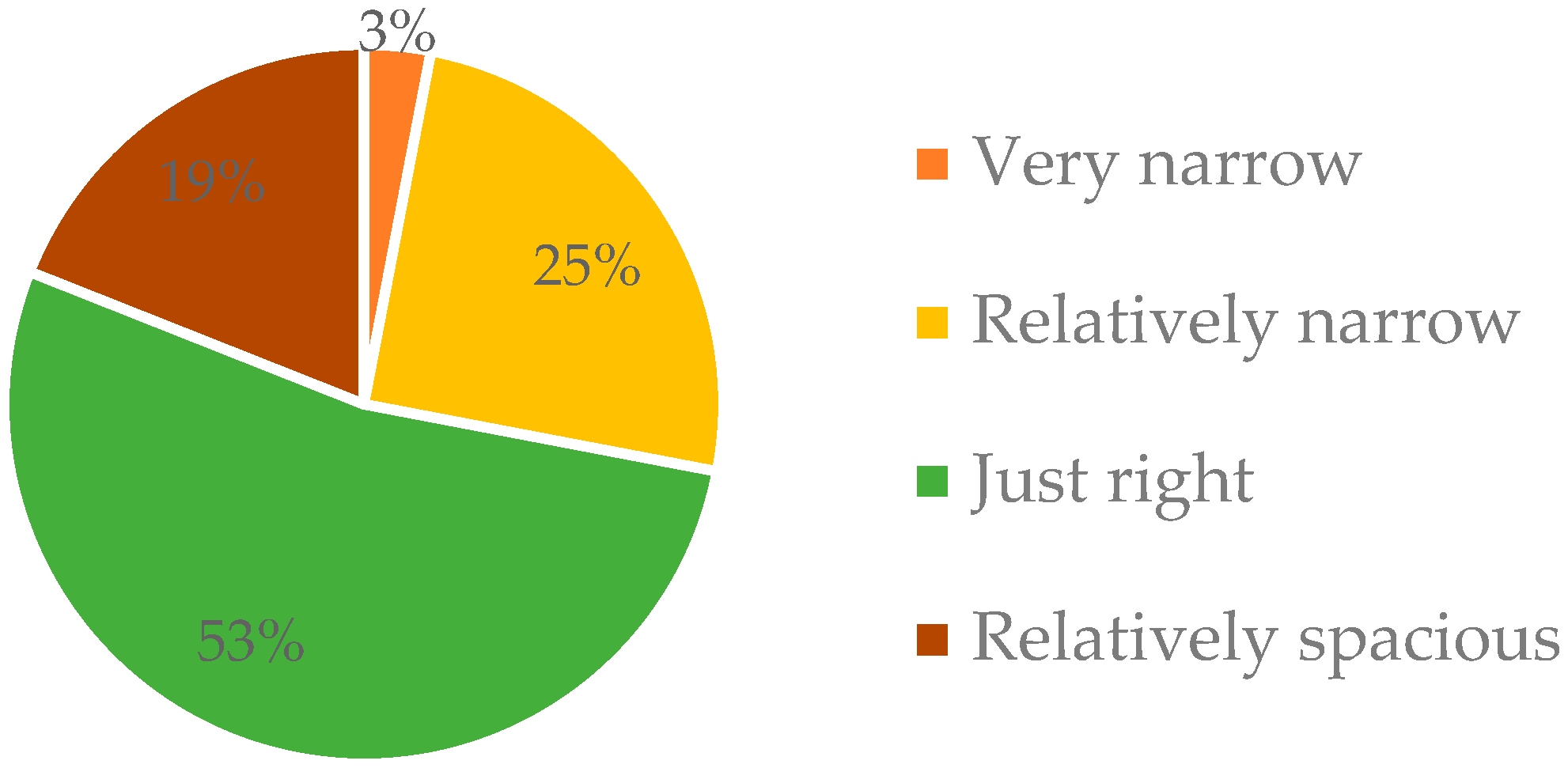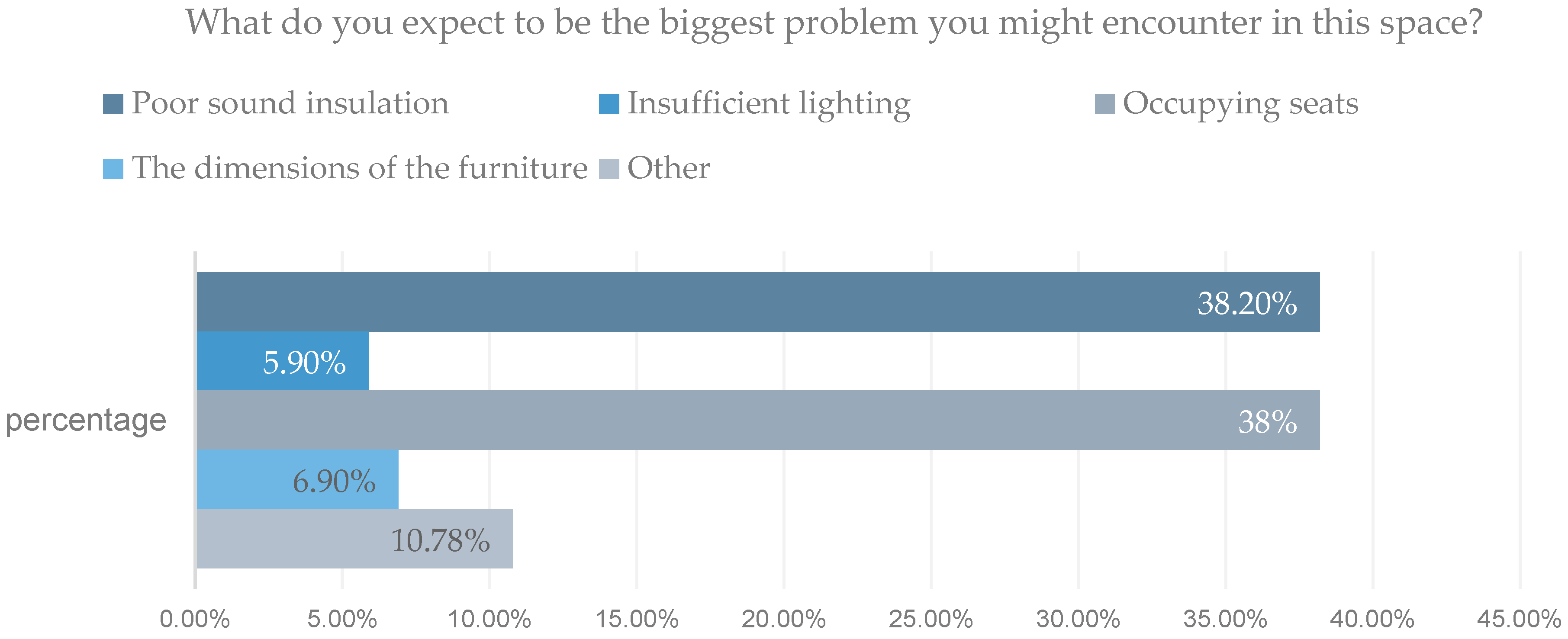Post-Occupancy Evaluation of Campus Learning Spaces with Multi-Modal Spatiotemporal Tracking
Abstract
1. Introduction
2. Methods
2.1. Research Site
2.2. Questionnaire Survey Research
- Pre-occupancy assessment: Participants completed visual perception evaluations through attribute-annotated spatial diagrams in a pre-questionnaire;
- Behavioral engagement: Subjects autonomously conducted learning, social, and recreational activities within the space;
- Post-occupancy evaluation: Upon activity completion, participants provided feedback via 5-point Likert scale ratings and open-ended responses.
2.3. Multimodal Questionnaire Design
3. Results
3.1. Reliability and Factor Analysis of the Questionnaire
3.2. Correlation Analysis
3.3. Descriptive Statistics
3.3.1. Distribution of Students’ Primary Intentions for Space Utilization
3.3.2. The Difference Between Visual Expectations and Post-Use Evaluations
3.3.3. Behavioral Adaptation and Environmental Triggers
3.4. Design Priorities for Future Optimization
4. Discussion
4.1. Acoustic Problems in Multifunctional Spaces
4.2. Perceptual Differences in Visual Design
4.3. The Influence of Physiologically-Driven Behavior on Design
4.4. Color Design and Cognitive Performance
4.5. Transformation of Space Design
4.6. Research Limitations and Future Research Directions
5. Conclusions
- (1)
- We build a dynamic response environment regulation system, realizing real-time adjustment of acoustic environment and thermal comfort through intelligent perception technology;
- (2)
- We establish a virtual reality preview mechanism for visual consistency, and eliminate the cognitive gap between the design anticipation and the use experience by using the digital twin technology;
- (3)
- We create a multi-scale spatial resilience design;
- (4)
- Finally, we create a multi-scale spatial elasticity design paradigm to realize flexible conversion of spatial functions through modular components and variable interfaces.
Author Contributions
Funding
Institutional Review Board Statement
Informed Consent Statement
Data Availability Statement
Conflicts of Interest
References
- Liu, Q.; Ren, J. Research on the building energy efficiency design strategy of Chinese universities based on green performance analysis. Energy Build. 2020, 224, 110242. [Google Scholar] [CrossRef]
- Wu, X.; Oldfield, P. How “Civic” the Trend Developed in the Histories of the Universities. Open J. Soc. Sci. 2015, 3, 11–14. [Google Scholar] [CrossRef][Green Version]
- Wu, X.; Kou, Z.; Oldfield, P.; Heath, T.; Borsi, K. Informal learning spaces in higher education: Student preferences and activities. Buildings 2021, 11, 252. [Google Scholar] [CrossRef]
- Riddle, M.D.; Souter, K. Designing Informal Learning Spaces Using Student Perspectives. J. Learn. Spaces 2012, 1, 21586195. [Google Scholar]
- Lam, E.W.M.; Chan, D.W.M.; Wong, I. The Architecture of Built Pedagogy for Active Learning—A Case Study of a University Campus in Hong Kong. Buildings 2019, 9, 230. [Google Scholar] [CrossRef]
- Scott-Webber, L. Institutions, educators, and designers: Wake up! Current Teaching and Learning Places along with Teaching Strategies Are Obsolete-Teaching Styles and Learning Spaces Must Change for 21st-Century Needs. Gen. Inf. 2012, 20, 41–55. [Google Scholar]
- Alhusban, A.A.; Alhusban, S.A.; Al-Betawi, Y.N. The degree of the Hashemite university students’ desires, needs, and satisfaction with their campus urban design. J. Place Manag. Dev. 2019, 12, 408–448. [Google Scholar] [CrossRef]
- Chen, Y.; Wu, J.; Zou, Y.; Dong, W.; Zhou, X. Optimal Design and Verification of Informal Learning Spaces (ILS) in Chinese Universities Based on Visual Perception Analysis. Buildings 2022, 12, 1495. [Google Scholar] [CrossRef]
- Salih, S.A.; Alzamil, W.; Ajlan, A.; Azmi, A.; Ismail, S. Typology of Informal Learning Spaces (ILS) in Sustainable Academic Education: A Systematic Literature Review in Architecture and Urban Planning. Sustainability 2024, 16, 5623. [Google Scholar] [CrossRef]
- Cox, A.M. Space and embodiment in informal learning. High. Educ. 2018, 75, 1077–1090. [Google Scholar] [CrossRef]
- Martinez-Molina, A.; Boarin, P.; Tort-Ausina, I.; Vivancos, J.-L. Post-occupancy evaluation of a historic primary school in Spain: Comparing PMV, TSV and PD for teachers’ and pupils’ thermal comfort. Build. Environ. 2017, 117, 248–259. [Google Scholar] [CrossRef]
- Lotfy, M.W.; Kamel, S.; Hassan, D.K.; Ezzeldin, M. Academic libraries as informal learning spaces in architectural educational environment. Ain Shams Eng. J. 2022, 13, 101781. [Google Scholar] [CrossRef]
- Tian, Y. Informal Learning Spaces in the Libraries of American Colleges and Universities in the Information Age. In Design Community; China Construction Industry Press: Beijing, China, 2015; pp. 44–55. [Google Scholar]
- O’Neill, M. Limitless Learning: Creating Adaptable Environments to Support a Changing Campus. Plan. High. Educ. J. 2013, 4, 11–27. [Google Scholar]
- Singer-Brodowski, M. The potential of transformative learning for sustainability transitions: Moving beyond formal learning environments. Environ. Dev. Sustain. 2023, 1–19. [Google Scholar] [CrossRef]
- DeFrain, E.L.; Thoegersen, J.; Hong, M. Standing out or blending in: Academic libraries in the crowded informal learning space ecosystem. Coll. Res. Libr. 2022, 83, 45. [Google Scholar] [CrossRef]
- Feng, Z.; Hou, H.; Lan, H. Understanding university students’ perceptions of classroom environment: A synergistic approach integrating grounded theory (GT) and analytic hierarchy process (AHP). J. Build. Eng. 2024, 83, 108446. [Google Scholar] [CrossRef]
- Llinares, C.; Higuera-Trujillo, J.L.; Serra, J. Cold and warm coloured classrooms. Effects on students’ attention and memory measured through psychological and neurophysiological responses. Build. Environ. 2021, 196, 107726. [Google Scholar] [CrossRef]
- Peng, L.; Wei, W.; Gong, Y.; Jia, R. University library space renovation based on the user learning experience in two Wuhan universities. Int. J. Environ. Res. Public Health 2022, 19, 10395. [Google Scholar] [CrossRef]
- Yu, J.; Vermunt, J.D.; Burke, C. Students’ learning patterns and learning spaces in higher education: An empirical investigation in China. High. Educ. Res. Dev. 2021, 40, 868–883. [Google Scholar] [CrossRef]
- Bower, I.; Tucker, R.; Enticott, P.G. Impact of built environment design on emotion measured via neurophysiological correlates and subjective indicators: A systematic review. J. Environ. Psychol. 2019, 66, 101344. [Google Scholar] [CrossRef]
- Wu, X.; Oldfield, P.; Heath, T. Spatial openness and student activities in an atrium: A parametric evaluation of a social informal learning environment. Build. Environ. 2020, 182, 107141. [Google Scholar] [CrossRef]
- Peng, L.; Wei, W.; Fan, W.; Jin, S.; Liu, Y. Student experience and satisfaction in academic libraries: A comparative study among three universities in Wuhan. Buildings 2022, 12, 682. [Google Scholar] [CrossRef]
- Chen, Y.; Hong, J.; Xiao, Y.; Zhang, H.; Wu, J.; Shi, Q. Multimodal Intelligent Flooring System for Advanced Smart-Building Monitoring and Interactions. Adv. Sci. 2024, 11, 2406190. [Google Scholar] [CrossRef]
- Oh, S.; Ji, H.; Kim, J.; Park, E.; del Pobil, A.P. Deep learning model based on expectation-confirmation theory to predict customer satisfaction in hospitality service. Inf. Technol. Tour. 2022, 24, 109–126. [Google Scholar] [CrossRef]
- Jiang, H.; Wang, M.; Shu, X. Scientometric analysis of post-occupancy evaluation research: Development, frontiers and main themes. Energy Build. 2022, 271, 112307. [Google Scholar] [CrossRef]
- Sheridan, D.J.; Anderson, A.N.; Rapp, J.T. A Cross-Cultural Replication and Validation of the Generalized Pliance and Tracking Questionnaire. Psychol. Rec. 2024, 74, 313–317. [Google Scholar] [CrossRef]
- Song, X.; Wang, Z.; Meng, X.; Liu, M. A Qualitative Study on University Students’ Restorative Experience of the Library Space Environment. Buildings 2024, 14, 1641. [Google Scholar] [CrossRef]
- St-Jean, P.; Clark, O.G.; Jemtrud, M. A review of the effects of architectural stimuli on human psychology and physiology. Build. Environ. 2022, 219, 109182. [Google Scholar] [CrossRef]
- Li, J.; Chen, S.; Xu, H.; Kang, J. Effects of implanted wood components on environmental restorative quality of indoor informal learning spaces in college. Build. Environ. 2023, 245, 110890. [Google Scholar] [CrossRef]
- Bonett, D.G. Sample size requirements for testing and estimating coefficient alpha. J. Educ. Behav. Stat. 2002, 27, 235–240. [Google Scholar] [CrossRef]
- Kim, H.-S.; Ma, P.-S.; Kim, B.-K.; Kim, S.-R.; Lee, S.-H. Low-frequency sound absorption of elastic micro-perforated plates in a parallel arrangement. J. Sound Vib. 2019, 460, 114884. [Google Scholar] [CrossRef]
- Wang, Z.; Lu, X.; An, F.; Zhou, L.; Wang, X.; Wang, Z.; Zhang, H.; Yun, T. Integrating Real Tree Skeleton Reconstruction Based on Partial Computational Virtual Measurement (CVM) with Actual Forest Scenario Rendering: A Solid Step Forward for the Realization of the Digital Twins of Trees and Forests. Remote Sens. 2022, 14, 6041. [Google Scholar] [CrossRef]
- Delgado, J.M.D.; Oyedele, L.; Demian, P.; Beach, T. A research agenda for augmented and virtual reality in architecture, engineering and construction. Adv. Eng. Inform. 2020, 45, 101122. [Google Scholar] [CrossRef]
- Marougkas, A.; Troussas, C.; Krouska, A.; Sgouropoulou, C. Virtual reality in education: A review of learning theories, approaches and methodologies for the last decade. Electronics 2023, 12, 2832. [Google Scholar] [CrossRef]
- Lin, B.R.; Zhang, D.Y.; Zeng, Y.Y.; Li, S.S.; Yuan, M.F. Design and Exploration of Indoor Environment Creation in Healthy Buildings Based on a People-oriented Approach. Contemp. Archit. 2025, 1, 33–39. (In Chinese) [Google Scholar]
- Ko, W.H.; Schiavon, S.; Zhang, H.; Graham, L.T.; Brager, G.; Mauss, I.; Lin, Y.-W. The impact of a view from a window on thermal comfort, emotion, and cognitive performance. Build. Environ. 2020, 175, 106779. [Google Scholar] [CrossRef]
- Loredan, N.P.; Niemelä, E.P.; Šarabon, N. Classroom Interior Design: Wooden Furniture Prototype with Feedback from Students and Teachers. Buildings 2024, 147, 2193. [Google Scholar] [CrossRef]
- Lee, H.; Park, J.; Lee, J. Comparison between psychological responses to ‘object colour produced by paint colour’and ‘object colour produced by light source’. Indoor Built Environ. 2021, 30, 502–519. [Google Scholar] [CrossRef]
- Sun, Y.; Qi, N.; Zhan, J.; Yin, J. The Impact of Cool and Warm Color Tones in Classrooms on the Perceived Emotions of Elementary School Students in Northwest China. Buildings 2024, 14, 3309. [Google Scholar] [CrossRef]
- Hou, Y.; Gou, B.; Liao, J.; Zhang, Y.; Huang, Q.; Sun, B. Innovative Sports Venue Colors and Consumers’ Satisfaction Based on Multilevel Data: The Mediating Effect of Athletes’ Perceived Emotional Value. Buildings 2024, 14, 3674. [Google Scholar] [CrossRef]
- Tao, W.; Wu, Y.; Li, W.; Liu, F. Influence of classroom colour environment on college students’ emotions during campus lockdown in the COVID-19 post-pandemic era—A case study in Harbin, China. Buildings 2022, 12, 1873. [Google Scholar] [CrossRef]
- Wen, Y.; Chung, J.; Himeno, Y.; Yu, Y. Seasonal variations in city color preferences incorporating sex and age factors. J. Asian Archit. Build. Eng. 2024, 1–16. [Google Scholar] [CrossRef]
- Sweeting, B.; Sutherland, S. Design’s secret partner in research: Cybernetic practices for design research pedagogy. Syst. Res. Behav. Sci. 2023, 40, 765–771. [Google Scholar] [CrossRef]
- Gao, H.; Zhang, Z.; Zhao, H. Personalized Privacy Protection Based on Space Grid in Mobile Crowdsensing. Appl. Sci. 2023, 13, 12696. [Google Scholar] [CrossRef]
- Shen, L.; Han, Y. Optimizing the modular adaptive façade control strategy in open office space using integer programming and surrogate modelling. Energy Build. 2022, 254, 111546. [Google Scholar] [CrossRef]
- Liu, Y.; Zhou, J. A Review of Eye-Tracking Applications in Biophilic Design. Build. Environ. 2024, 267, 112179. [Google Scholar] [CrossRef]
- Sibilla, M.; Kurul, E. Exploring transformative pedagogies for built environment disciplines: The case of interdisciplinarity in low carbon transition. Build. Res. Inf. 2021, 49, 234–247. [Google Scholar] [CrossRef]
- Schweiker, M.; Ampatzi, E.; Andargie, M.S.; Andersen, R.K.; Azar, E.; Barthelmes, V.M.; Berger, C.; Bourikas, L.; Carlucci, S.; Chinazzo, G.; et al. Review of multi-domain approaches to indoor environmental perception and behaviour. Build. Environ. 2020, 176, 106804. [Google Scholar] [CrossRef]
- Zhou, C.; Ding, L.Y. Safety barrier warning system for underground construction sites using Internet-of-Things technologies. Autom. Constr. 2017, 83, 372–389. [Google Scholar] [CrossRef]
- Tabadkani, A.; Dehnavi, A.N.; Mostafavi, F.; Naeini, H.G. Targeting modular adaptive façade personalization in a shared office space using fuzzy logic and genetic optimization. J. Build. Eng. 2023, 69, 106118. [Google Scholar] [CrossRef]
- Luo, Z.; Sun, C.; Dong, Q.; Qi, X. Key control variables affecting interior visual comfort for automated louver control in open-plan office—A study using machine learning. Build. Environ. 2022, 207, 108565. [Google Scholar] [CrossRef]
- Zhussupbekov, M.; Memon, S.A.; Khawaja, S.A.; Nazir, K.; Kim, J. Forecasting energy demand of PCM integrated residential buildings: A machine learning approach. J. Build. Eng. 2023, 70, 106335. [Google Scholar] [CrossRef]









| User Behavior and Classification Statistics | ||
|---|---|---|
| Main behaviors | Accompanied by other behaviors | |
| Single purpose | Focus on self-study | Charging with socket Look out the window Take a nap on your stomach Go to the bathroom Water connection |
| Small seminars | Charging with socket Connect large screen Eat snacks between meals Play games Rehearsal activities Go to the bathroom | |
| Rest and relax | See the indoor exhibition Lie down and sleep Reading miscellaneous books Go to the bathroom | |
| Multiplayer meeting | Charging with socket Connect large screen Water connection Take notes | |
| Composite purpose | Focus on self-study + rest in other spaces | |
| Focus on self-study + waiting for friends/activities | ||
| Relax + chat with friends Small discussion + Entertainment | ||
| Cronbach’s Alpha | Number of Items |
|---|---|
| 0.92 | 10 |
| KMO and Bartlett’s Test | ||
|---|---|---|
| KMO Measure of Sampling Adequacy | 0.811 | |
| Bartlett’s Test of Sphericity | Approximate chi-square value Degree of freedom (df) Significance level (p-value) | 576.947 45 0.000 |
| Total Variance Explained | |||||||||
|---|---|---|---|---|---|---|---|---|---|
| Component | Initial Eigenvalues | Sum of Squared Loadings Extracted | Sum of Squared Loadings after Rotation | ||||||
| Total | Percentage of Variance | Cumulative % | Total | Percentage of Variance | Cumulative % | Total | Percentage of Variance | Cumulative % | |
| 1 | 3.895 | 38.949 | 38.949 | 3.895 | 38.949 | 38.949 | 3.434 | 34.345 | 34.345 |
| 2 | 2.865 | 28.646 | 67.595 | 2.865 | 28.646 | 67.595 | 3.325 | 33.250 | 67.595 |
| 3 | 0.674 | 6.739 | 74.334 | ||||||
| 4 | 0.574 | 5.736 | 80.070 | ||||||
| 5 | 0.465 | 4.652 | 84.722 | ||||||
| 6 | 0.460 | 4.604 | 89.326 | ||||||
| 7 | 0.432 | 4.320 | 93.646 | ||||||
| 8 | 0.370 | 3.698 | 97.344 | ||||||
| 9 | 0.144 | 1.436 | 98.780 | ||||||
| 10 | 0.122 | 1.220 | 100.000 | ||||||
| The Rotated Component Matrix | ||
|---|---|---|
| Component 1 | Component 2 | |
| Predict the satisfaction score | 0.099 | 0.937 |
| Facility Availability | 0.174 | 0.824 |
| Visual Comfort | −0.029 | 0.685 |
| Color Satisfaction | −0.099 | 0.794 |
| Noise Prediction | 0.177 | 0.802 |
| Actual satisfaction score | 0.937 | 0.109 |
| Facility Availability | 0.721 | 0.076 |
| Visual Comfort | 0.827 | −0.011 |
| Color Satisfaction | 0.794 | 0.091 |
| Noise Satisfaction | 0.801 | 0.015 |
| Predicted Privacy | Facility Availability | Visual Comfort | Color Satisfaction | Noise Prediction | |
|---|---|---|---|---|---|
| Predicted Privacy | 1 (0.000 ***) | 0.424 (0.000 ***) | 0.321 (0.001 ***) | 0.362 (0.000 ***) | 0.495 (0.000 ***) |
| Facility Availability | 0.424 (0.000 ***) | 1 (0.000 ***) | 0.577 (0.000 ***) | 0.545 (0.000 ***) | 0.251 (0.011**) |
| Visual Comfort | 0.321 (0.001 ***) | 0.577 (0.000 ***) | 1 (0.000 ***) | 0.865 (0.000 ***) | 0.331 (0.001 ***) |
| Color Satisfaction | 0.362 (0.000 ***) | 0.545 (0.000 ***) | 0.865 (0.000 ***) | 1 (0.000 ***) | 0.341 (0.000 ***) |
| Noise Prediction | 0.495 (0.000 ***) | 0.251 (0.011 **) | 0.331 (0.001 ***) | 0.341 (0.000 ***) | 1 (0.000 ***) |
| Actual Privacy | Facility Availability | Visual Comfort | Color Satisfaction | Noise Satisfaction | |
|---|---|---|---|---|---|
| Actual Privacy | 1 (0.000 ***) | 0.449 (0.000 ***) | 0.332 (0.001 ***) | 0.326 (0.001 ***) | 0.511 (0.000 ***) |
| Facility Availability | 0.449 (0.000 ***) | 1 (0.000 ***) | 0.633 (0.000 ***) | 0.605 (0.000 ***) | 0.34 (0.000 ***) |
| Visual Comfort | 0.332 (0.001 ***) | 0.633 (0.000 ***) | 1 (0.000 ***) | 0.772 (0.000 ***) | 0.366 (0.000 ***) |
| Color Satisfaction | 0.326 (0.001 ***) | 0.605 (0.000 ***) | 0.772 (0.000 ***) | 1 (0.000 ***) | 0.46 (0.000 ***) |
| Noise Satisfaction | 0.511 (0.000 ***) | 0.34 (0.000 ***) | 0.366 (0.000 ***) | 0.46 (0.000 ***) | 1 (0.000 ***) |
| Descriptive Statistics of Predicted Satisfaction Scores | ||||||
|---|---|---|---|---|---|---|
| Title | Score | 1 | 2 | 3 | 4 | 5 |
| Privacy | Frequency | 9 | 24 | 26 | 23 | 20 |
| Percentage (%) | 8.824 | 23.529 | 25.49 | 22.549 | 19.608 | |
| Facility availability | Frequency | 1 | 5 | 16 | 47 | 33 |
| Percentage (%) | 0.98 | 4.902 | 15.686 | 46.078 | 32.353 | |
| Visual comfort | Frequency | 3 | 3 | 12 | 38 | 46 |
| Percentage (%) | 2.941 | 2.941 | 11.765 | 37.255 | 45.098 | |
| Color satisfaction | Frequency | 3 | 3 | 7 | 41 | 48 |
| Percentage (%) | 2.941 | 2.941 | 6.863 | 40.196 | 47.059 | |
| Noise prediction | Frequency | 9 | 14 | 32 | 31 | 16 |
| Percentage (%) | 8.824 | 13.725 | 31.373 | 30.392 | 15.686 | |
| Descriptive Statistics of Actual Satisfaction Scores | ||||||
|---|---|---|---|---|---|---|
| Title | Score | 1 | 2 | 3 | 4 | 5 |
| Privacy | Frequency | 6 | 18 | 32 | 28 | 18 |
| Percentage (%) | 5.882 | 17.647 | 31.373 | 27.451 | 17.647 | |
| Facility availability | Frequency | 2 | 2 | 14 | 52 | 32 |
| Percentage (%) | 1.961 | 1.961 | 13.725 | 50.98 | 31.373 | |
| Visual comfort | Frequency | 1 | 1 | 14 | 46 | 40 |
| Percentage (%) | 0.98 | 0.98 | 13.725 | 45.098 | 39.216 | |
| Color satisfaction | Frequency | 1 | 2 | 13 | 50 | 36 |
| Percentage (%) | 0.98 | 1.961 | 12.745 | 49.02 | 35.294 | |
| Noise satisfaction | Frequency | 9 | 12 | 28 | 32 | 21 |
| Percentage (%) | 8.824 | 11.765 | 27.451 | 31.373 | 20.588 | |
| Inducing Behavioral Factors | Frequency | Percentage |
|---|---|---|
| Furniture Forms | 32 | 31.4% |
| Physiological Drives | 75 | 73.5% |
| Spatial Visual Cues | 37 | 36.3% |
| Others | 2 | 2.0% |
Disclaimer/Publisher’s Note: The statements, opinions and data contained in all publications are solely those of the individual author(s) and contributor(s) and not of MDPI and/or the editor(s). MDPI and/or the editor(s) disclaim responsibility for any injury to people or property resulting from any ideas, methods, instructions or products referred to in the content. |
© 2025 by the authors. Licensee MDPI, Basel, Switzerland. This article is an open access article distributed under the terms and conditions of the Creative Commons Attribution (CC BY) license (https://creativecommons.org/licenses/by/4.0/).
Share and Cite
Guo, Y.; Sui, J. Post-Occupancy Evaluation of Campus Learning Spaces with Multi-Modal Spatiotemporal Tracking. Buildings 2025, 15, 1831. https://doi.org/10.3390/buildings15111831
Guo Y, Sui J. Post-Occupancy Evaluation of Campus Learning Spaces with Multi-Modal Spatiotemporal Tracking. Buildings. 2025; 15(11):1831. https://doi.org/10.3390/buildings15111831
Chicago/Turabian StyleGuo, Yiming, and Jieli Sui. 2025. "Post-Occupancy Evaluation of Campus Learning Spaces with Multi-Modal Spatiotemporal Tracking" Buildings 15, no. 11: 1831. https://doi.org/10.3390/buildings15111831
APA StyleGuo, Y., & Sui, J. (2025). Post-Occupancy Evaluation of Campus Learning Spaces with Multi-Modal Spatiotemporal Tracking. Buildings, 15(11), 1831. https://doi.org/10.3390/buildings15111831





