The Influence of Stone Cladding Elements on the Seismic Behaviour of a Bell Tower
Abstract
1. Introduction
2. Objectives and Methods
3. The Bell Tower of the Basilica Sanctuary of “Carmine Maggiore” in Naples (Italy)
Geometric and Diagnostic Survey of the Bell Tower
4. The Structural Models
4.1. Materials
- fm is the mean compressive strength;
- ft is the mean tensile strength;
- τo is the mean shear strength;
- E is the longitudinal modulus of elasticity;
- G is the shear modulus of elasticity.
4.2. Loads of Structural and Stone Cladding Materials
4.3. FEM Modelling
5. Eigenvalue Analysis
6. Non-Linear Static Analysis (Pushover)
6.1. Results of Non-Linear Static Analyses
6.2. Seismic Capacity of the Bell Tower
7. Impact on Retrofit Design and Conservation Strategies
8. Discussion and Conclusions
Author Contributions
Funding
Data Availability Statement
Acknowledgments
Conflicts of Interest
References
- Gesualdo, A.; Iannuzzo, A.; Monaco, M.; Savino, M.T. Dynamic Analysis of Freestanding Rigid Blocks. In Proceedings of the Twelfth International Conference on Computational Structures Technology, Naples, Italy, 2–5 September 2014; Volume 106. [Google Scholar] [CrossRef]
- Gesualdo, A.; Iannuzzo, A.; Monaco, M.; Penta, F. Rocking of a Rigid Block Freestanding on a Flat Pedestal. J. Zhejiang Univ. A 2018, 19, 331–345. [Google Scholar] [CrossRef]
- Guadagnuolo, M.; Aurilio, M.; Tafuro, A.; Faella, G. Analysis of Local Mechanisms through Floor Spectra for the Preservation of Historical Masonries. A Case Study. In Proceedings of the COMPDYN Proceedings, Crete, Greece, 24–26 June 2019; Volume 1, pp. 1501–1513. [Google Scholar]
- Frunzio, G.; Di Gennaro, L. The out of Plane Behaviour of Masonry Infilled Frames. J. Phys.: Conf. Ser. 2021, 2090, 012148. [Google Scholar] [CrossRef]
- MIT Norme Tecniche per Le Costruzioni, D.M. Official Bulletin n. 49, 17 January 2018. (In Italian)
- MIT Valutazione e Riduzione Del Rischio Sismico Del Patrimonio Culturale Con Riferimento Alle Norme Tecniche per Le Costruzioni Di Cui al Decreto Del Ministero Delle Infrastrutture e Dei Trasporti Del 14 Gennaio 2008. (11A02374). S.OOfficial Bulletin n. 54. 9 February 2011. Available online: https://dgspatrimonioculturale.beniculturali.it/wp-content/uploads/2020/08/Valutazione-e-riduzione-rischio-sismico-patrimonio-culturale-Direttiva-PdCM-09_02_2011.pdf (accessed on 22 March 2025). (In Italian).
- Guadagnuolo, M.; Aurilio, M.; Faella, G. Retrofit Assessment of Masonry Buildings through Simplified Structural Analysis. Frat. Ed Integrita Strutt. 2020, 14, 398–409. [Google Scholar] [CrossRef]
- Ferraioli, M.; Miccoli, L.; Abruzzese, D.; Mandara, A. Dynamic Characterisation and Seismic Assessment of Medieval Masonry Towers. Nat. Hazards 2017, 86, 489–515. [Google Scholar] [CrossRef]
- Curti, E.; Parodi, S.; Podestà, S. Simplified Models for Seismic Vulnerability Analysis of Bell Towers. Structural Analysis of Historic Construction: Preserving Safety and Significance. In Proceedings of the 6th International Conference on Structural Analysis of Historic Construction, SAHC08, Bath, UK, 2–4 July 2008; pp. 1237–1244. [Google Scholar]
- Formisano, A.; Ciccone, G.; Mele, A. Large Scale Seismic Vulnerability and Risk Evaluation of a Masonry Churches Sample in the Historical Centre of Naples. In AIP Conference Proceedings; AIP Publishing: Melville, NY, USA, 2017; p. 090003. [Google Scholar]
- Guadagnuolo, M.; Nuzzo, M.; Faella, G. The Corpus Domini Bell Tower: Conservation and Safety. In Proceedings of the Procedia Structural Integrity, Hyderabad, India, 25–27 July 2018; Volume 11, pp. 444–451. [Google Scholar]
- Carpinteri, A.; Invernizzi, S.; Lacidogna, G. Numerical Assessment of Three Medieval Masonry Towers Subjected to Different Loading Conditions. Masonry 2006, 19, 65–76. [Google Scholar]
- Riva, P.; Perotti, F.; Guidoboni, E.; Boschi, E. Seismic Analysis of the Asinelli Tower and Earthquakes in Bologna. Soil Dyn. Earthq. Eng. 1998, 17, 525–550. [Google Scholar] [CrossRef]
- Bernardeschi, K.; Padovani, C.; Pasquinelli, G. Numerical Modelling of the Structural Behaviour of Buti’s Bell Tower. J. Cult. Herit. 2004, 5, 371–378. [Google Scholar] [CrossRef]
- Peña, F.; Lourenço, P.B.; Mendes, N.; Oliveira, D.V. Numerical Models for the Seismic Assessment of an Old Masonry Tower. Eng. Struct. 2010, 32, 1466–1478. [Google Scholar] [CrossRef]
- Milani, G.; Casolo, S.; Naliato, A.; Tralli, A. Seismic Assessment of a Medieval Masonry Tower in Northern Italy by Limit, Nonlinear Static, and Full Dynamic Analyses. Int. J. Arch. Herit. 2012, 6, 489–524. [Google Scholar] [CrossRef]
- Di Gennaro, L.; Guadagnuolo, M.; Monaco, M. Rocking Analysis of Towers Subjected to Horizontal Forces. Buildings 2023, 13, 762. [Google Scholar] [CrossRef]
- Massaro, L.; Di Gennaro, L.; Guadagnuolo, M.; Frunzio, G. Strengthening of Masonry Arches: The “Santa Maria Delle Grazie”. In COMPDYN Proceedings; National Technical University of Athens: Zografou, Athens, 2023. [Google Scholar] [CrossRef]
- Gentile, C.; Saisi, A. Ambient Vibration Testing of Historic Masonry Towers for Structural Identification and Damage Assessment. Constr. Build. Mater. 2007, 21, 1311–1321. [Google Scholar] [CrossRef]
- Ivorra, S.; Pallarés, F.J. Dynamic Investigations on a Masonry Bell Tower. Eng. Struct. 2006, 28, 660–667. [Google Scholar] [CrossRef]
- Ramos, L.F.; Marques, L.; Lourenço, P.B.; De Roeck, G.; Campos-Costa, A.; Roque, J. Monitoring Historical Masonry Structures with Operational Modal Analysis: Two Case Studies. Mech. Syst. Signal Process. 2010, 24, 1291–1305. [Google Scholar] [CrossRef]
- Pieraccini, M.; Dei, D.; Betti, M.; Bartoli, G.; Tucci, G.; Guardini, N. Dynamic Identification of Historic Masonry Towers through an Expeditious and No-Contact Approach: Application to the “Torre Del Mangia” in Siena (Italy). J. Cult. Herit. 2014, 15, 275–282. [Google Scholar] [CrossRef]
- Chisari, C.; Zizi, M.; De Matteis, G. Dynamic Model Identification of the Medieval Bell Tower of Casertavecchia (Italy). Eng. Fail. Anal. 2025, 167, 109055. [Google Scholar] [CrossRef]
- Nastri, E.; D’Apice, A.; Todisco, P. Dynamic Validation and Assessment of a Historical Bell Tower. Procedia Struct. Integr. 2024, 64, 153–160. [Google Scholar] [CrossRef]
- Degli Abbati, S.; Sivori, D.; Cattari, S.; Lagomarsino, S. Ambient Vibrations-Supported Seismic Assessment of the Saint Lawrence Cathedral’s Bell Tower in Genoa, Italy. J. Civ. Struct. Heal. Monit. 2024, 14, 121–142. [Google Scholar] [CrossRef]
- De Angelis, A.; Lourenço, P.B.; Sica, S.; Pecce, M.R. Influence of the Ground on the Structural Identification of a Bell-Tower by Ambient Vibration Testing. Soil Dyn. Earthq. Eng. 2022, 155, 107102. [Google Scholar] [CrossRef]
- Shakya, M.; Varum, H.; Vicente, R.; Costa, A. Empirical Formulation for Estimating the Fundamental Frequency of Slender Masonry Structures. Int. J. Arch. Herit. 2016, 10, 951796. [Google Scholar] [CrossRef]
- Ranieri, C.; Fabbrocino, G. Il Periodo Elastico Delle Torri in Muratura: Correlazioni Empiriche per La Previsione. In Proceedings of the XIV Convegno ANIDIS, L’Ingegneria Sismica in Italia, Bari, Italy, 18–22 September 2011. [Google Scholar]
- Diaferio, M.; Foti, D.; Potenza, F. Prediction of the Fundamental Frequencies and Modal Shapes of Historic Masonry Towers by Empirical Equations Based on Experimental Data. Eng. Struct. 2018, 156, 433–442. [Google Scholar] [CrossRef]
- Bartoli, G.; Betti, M.; Marra, A.M.; Monchetti, S. On the Role Played by the Openings on the First Frequency of Historic Masonry Towers. In Proceedings of the Bulletin of Earthquake Engineering; Springer: Berlin/Heidelberg, Germany, 2020; Volume 18. [Google Scholar]
- Testa, F.; Barontini, A.; Lourenço, P.B. Development and Validation of Empirical Formulations for Predicting the Frequency of Historic Masonry Towers. Int. J. Arch. Herit. 2024, 18, 1164–1184. [Google Scholar] [CrossRef]
- Anzani, A.; Binda, L.; Carpinteri, A.; Invernizzi, S.; Lacidogna, G. A Multilevel Approach for the Damage Assessment of Historic Masonry Towers. J. Cult. Herit. 2010, 11, 459–470. [Google Scholar] [CrossRef]
- Pallarés, F.J.; Betti, M.; Bartoli, G.; Pallarés, L. Structural Health Monitoring (SHM) and Nondestructive Testing (NDT) of Slender Masonry Structures: A Practical Review. Constr. Build. Mater. 2021, 297, 123768. [Google Scholar] [CrossRef]
- Binda, L.; Zanzi, L.; Lualdi, M.; Condoleo, P. The Use of Georadar to Assess Damage to a Masonry Bell Tower in Cremona, Italy. NDT E Int. 2005, 38, 171–179. [Google Scholar] [CrossRef]
- Manos, G.C.; Pitilakis, K.D.; Sextos, A.G.; Kourtides, V.; Soulis, V.; Thauampteh, J. Field Experiments for Monitoring the Dynamic Soil–Structure–Foundation Response of a Bridge-Pier Model Structure at a Test Site. J. Struct. Eng. 2015, 141. [Google Scholar] [CrossRef]
- Manos, G.C.; Kourtides, V.; Soulis, V.; Sextos, A.; Renault, P. Study of the Dynamic Response of a Bridge Pier Model Structure at the Volvi—Greece European Test Site. In Proceedings of the 8th US National Conference on Earthquake Engineering 2006, San Francisco, CA, USA, 18–22 April 2006; Volume 8. [Google Scholar]
- Manos, G.C.; Kourtides, V.; Soulis, V.J. The Dynamic and Earthquake Response of a Bridge Pier Model at the Volvi European Test Site. In Proceedings of the WIT Transactions on the Built Environment; 2005; Volume 81. Available online: https://www.witpress.com/books/978-1-84564-018-7 (accessed on 22 March 2025).
- Manos, G.C. Study of the Influence of Underlying Soft-Soil Layers on the Dynamic and Earthquake Response of Bell Towers. In Proceedings of the COMPDYN Proceedings, Athens, Greece, 28–30 June 2021; Volume 2021. [Google Scholar]
- Degli Abbati, S.; D’Altri, A.M.; Ottonelli, D.; Castellazzi, G.; Cattari, S.; de Miranda, S.; Lagomarsino, S. Seismic Assessment of Interacting Structural Units in Complex Historic Masonry Constructions by Nonlinear Static Analyses. Comput. Struct. 2019, 213, 51–71. [Google Scholar] [CrossRef]
- Magrinelli, E.; Acito, M.; Bocciarelli, M. Numerical Insight on the Interaction Effects of a Confined Masonry Tower. Eng. Struct. 2021, 237, 112195. [Google Scholar] [CrossRef]
- Erdogan, Y.S.; Kocatürk, T.; Demir, C. Investigation of the Seismic Behavior of a Historical Masonry Minaret Considering the Interaction with Surrounding Structures. J. Earthq. Eng. 2019, 23, 1309725. [Google Scholar] [CrossRef]
- De Angelis, A.; Maddaloni, G.; Pecce, M.R. Numerical and Operational Modal Analyses of a Masonry Bell-Tower Inserted in a Building Aggregate. In Proceedings of the COMPDYN Proceedings, Athens, Greece, 12–14 June 2023. [Google Scholar]
- Buzzetti, M.; Acito, M.; Chesi, C.; Serra, F. Semi-Automatic Calibration of Numerical Models for the Seismic Safety Assessment of Masonry Towers Embedded in Building Aggregates. Eng. Struct. 2024, 316, 118553. [Google Scholar] [CrossRef]
- Formisano, A.; Milani, G. Seismic Vulnerability Analysis and Retrofitting of the SS. Rosario Church Bell Tower in Finale Emilia (Modena, Italy). Front. Built Environ. 2019, 5, 70. [Google Scholar] [CrossRef]
- Casolo, S. A Three-Dimensional Model for Vulnerability Analyses of Slender Masonry Medieval Towers. J. Earthq. Eng. 1998, 2, 487–512. [Google Scholar] [CrossRef]
- D’Ambrisi, A.; Mariani, V.; Mezzi, M. Seismic Assessment of a Historical Masonry Tower with Nonlinear Static and Dynamic Analyses Tuned on Ambient Vibration Tests. Eng. Struct. 2012, 36, 210–219. [Google Scholar] [CrossRef]
- Casolo, S.; Milani, G.; Uva, G.; Alessandri, C. Comparative Seismic Vulnerability Analysis on Ten Masonry Towers in the Coastal Po Valley in Italy. Eng. Struct. 2013, 49, 465–490. [Google Scholar] [CrossRef]
- Ferrante, A.; Clementi, F.; Milani, G. Advanced Numerical Analyses by the Non-Smooth Contact Dynamics Method of an Ancient Masonry Bell Tower. Math. Methods Appl. Sci. 2020, 43, 7706–7725. [Google Scholar] [CrossRef]
- Pavlovic, M.; Baraldi, D.; De Nardi, C. Analisi Modale Del Campanile Di Santa Maria Gloriosa Dei Frari: Un Caso Studio Di Struttura Muraria Come Materiale Composito. TECNOLOGOS 2014, 24. [Google Scholar]
- Roca, P.; Cervera, M.; Gariup, G.; Pela’, L. Structural Analysis of Masonry Historical Constructions. Classical and Advanced Approaches. Arch. Comput. Methods Eng. 2010, 17, 299–325. [Google Scholar] [CrossRef]
- Puncello, I.; Caprili, S. Seismic Assessment of Historical Masonry Buildings at Different Scale Levels: A Review. Appl. Sci. 2023, 13, 1941. [Google Scholar] [CrossRef]
- Torelli, G.; D’Ayala, D.; Betti, M.; Bartoli, G. Analytical and Numerical Seismic Assessment of Heritage Masonry Towers. Bull. Earthq. Eng. 2020, 18, 969–1008. [Google Scholar] [CrossRef]
- Filangieri, G. Chiesa e Convento Del Carmine Maggiore in Napoli. Descrizione Storica Ed Artistica. In Documenti per la Storia le arti e le Industrie Delle Provincie Napoletane, Diretta da Michele De Rubertis; Tipografia del’’accademia reale delle scienze: Napoli, Italy, 1885. [Google Scholar]
- de Silva, F.; Ceroni, F.; Sica, S.; Pecce, M.; Silvestri, F. L’interazione Terreno-Struttura Sotto Azione Sismica: Il caso di studio del Campanile del Carmine a Napoli. In Proceedings of the XXV Convegno Nazionale di Geotecnica “La Geotecnica nella Difesa del Territorio e delle Infrastrutture dalle Calamità Naturali”, Baveno, Italy, 4–6 June 2014; pp. 109–116. [Google Scholar]
- Ceroni, F.; Pecce, M.R.; Silvestri, F. Analisi Sismica Del Campanile Del Carmine in Napoli. In Proceedings of the atti del 12° Convegno Nazionale ANIDIS, Ascoli Piceno, Italy, 15–19 September 2007. [Google Scholar]
- Voto, S. Seismic Retrofitting and Restoration of Historical Buildings Using Innovative Materials: The Case of Carmine’s Bell Tower in Naples. Ph.D. Thesis, Università degli Studi di Napoli Federico II, Napoli, Italy, 2009. [Google Scholar]
- Ceroni, F.; Pecce, M.; Voto, S. Historical, Architectonic and Structural Investigations of the Bell Tower of Santa Maria Del Carmine Church. J. Build. Apprais. 2007, 3, 155–179. [Google Scholar] [CrossRef][Green Version]
- Nuzzo, M.; Faella, G. The Carmine Maggiore Bell Tower: An Inclusive and Sustainable Restoration Experience. Sustainability 2021, 13, 1445. [Google Scholar] [CrossRef]
- Addessi, D.; Marfia, S.; Sacco, E.; Toti, J. Modeling Approaches for Masonry Structures. Open Civ. Eng. J. 2014, 8, 288–300. [Google Scholar] [CrossRef]
- Betti, M.; Galano, L.; Vignoli, A. Finite Element Modelling for Seismic Assessment of Historic Masonry Buildings. In Earthquakes and Their Impact on Society; Springer: Berlin/Heidelberg, Germany, 2015. [Google Scholar]
- Kujawa, M.; Lubowiecka, I.; Szymczak, C. Finite Element Modelling of a Historic Church Structure in the Context of a Masonry Damage Analysis. Eng. Fail. Anal. 2020, 107, 104233. [Google Scholar] [CrossRef]
- Wang, M.L.; Liu, M.; Zhu, F.S.; Li, N. Application of Finite Element Analysis in Masonry Structures. Shenyang Jianzhu Daxue Xuebao (Ziran Kexue Ban)/J. Shenyang Jianzhu Univ. (Nat. Sci.) 2006, 22. [Google Scholar]
- Tzamtzis, A.; Asteris, P. Finite Element Analysis of Masonry Structures: Part II—Proposed 3-D Nonlinear Microscopic Model. In Proceedings of the 9th North American masonry conference, Clemson, SC, USA, 1–4 June 2003. [Google Scholar]
- Tzmatzis, A.; Asteris, P. Finite Element Analysis of Masonry Structures: Part I—Review of Previous Work. In Proceedings of the 9th North American masonry conference, Clemson, SC, USA, 1–4 June 2003. [Google Scholar]
- Lourenço, P.B.; Milani, G.; Tralli, A.; Zucchini, A. Analysis of Masonry Structures: Review of and Recent Trends in Homogenization Techniques. Can. J. Civ. Eng. 2007, 34, 1443–1457. [Google Scholar] [CrossRef]
- Midas FEA. Advanced Nonlinear and Detail Program. Analysis and Algorithm. 1989. Available online: https://www.midasuser.com/en/product/gen (accessed on 10 May 2025).
- Pande, G.N.; Liang, J.X.; Middleton, J. Equivalent Elastic Moduli for Brick Masonry. Comput. Geotech. 1989, 8, 243–265. [Google Scholar] [CrossRef]
- Montuori, M. Campanile della Basilica del Corpus Domini. In Architettura e Preesistenze; Balzani, M.R., Ed.; Dalla University of Naples Federico Negra: Milan, Italy, 2017; pp. 124–127. [Google Scholar]
- Turnsek, V.; Sheppard, P. The shear and flexural resistance of masonry walls. In Proceedings of the International Research Conference on Earthquake Engineering, Skopje, Yugoslavia, 29 June–2 July 1980. [Google Scholar]
- MIT Circolare 21 Gennaio 2019, n. 7 C.S.LL.PP. Istruzioni per l’applicazione Dell’aggiornamento Delle “Norme Tecniche per Le Costruzioni” Di Cui al Decreto Ministeriale 17 Gennaio 2018. Official Bullettin n. 35. 11 February 2019. Available online: https://www.gazzettaufficiale.it/eli/id/2019/02/11/19A00855/sg (accessed on 22 March 2025).
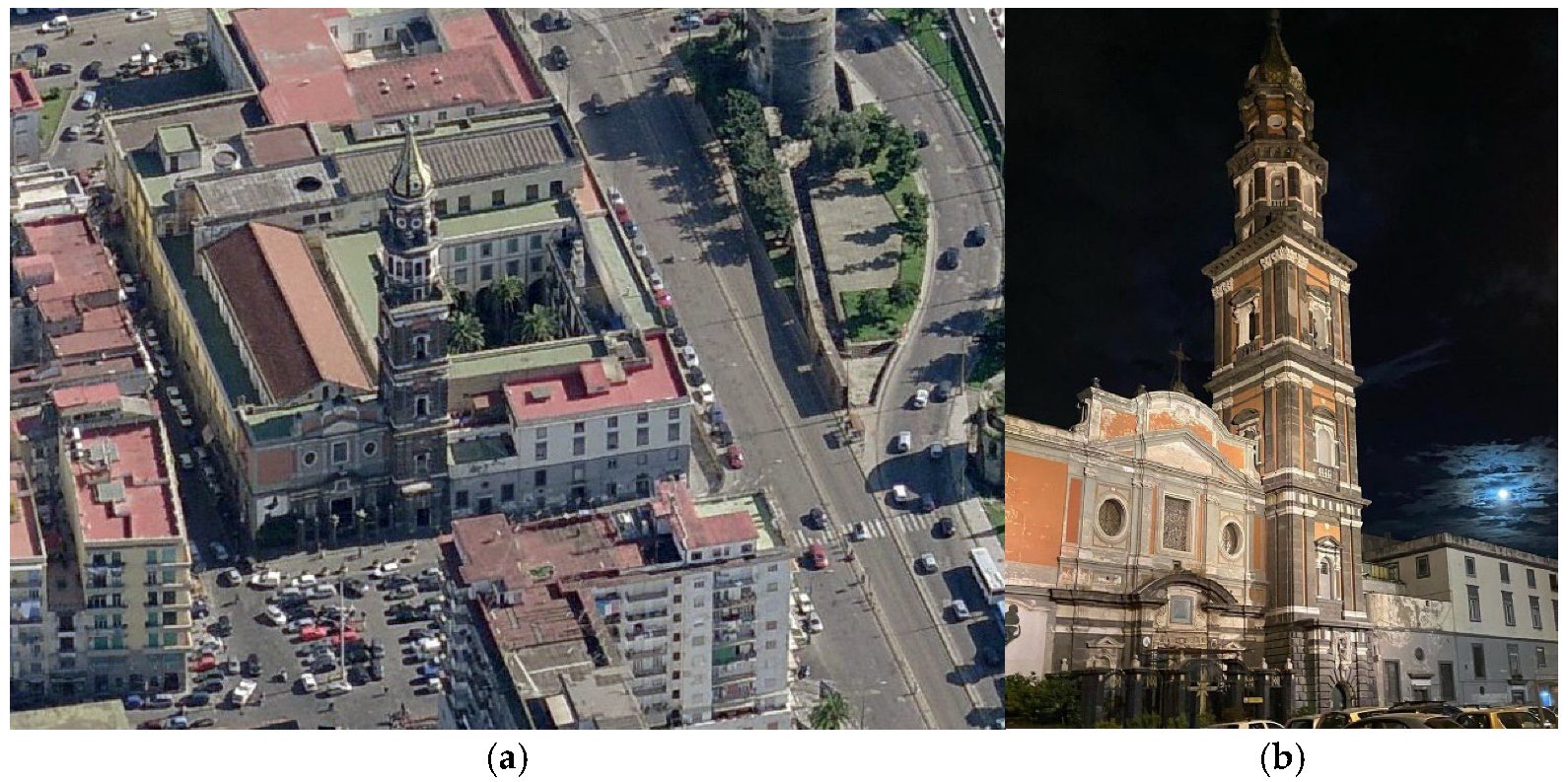
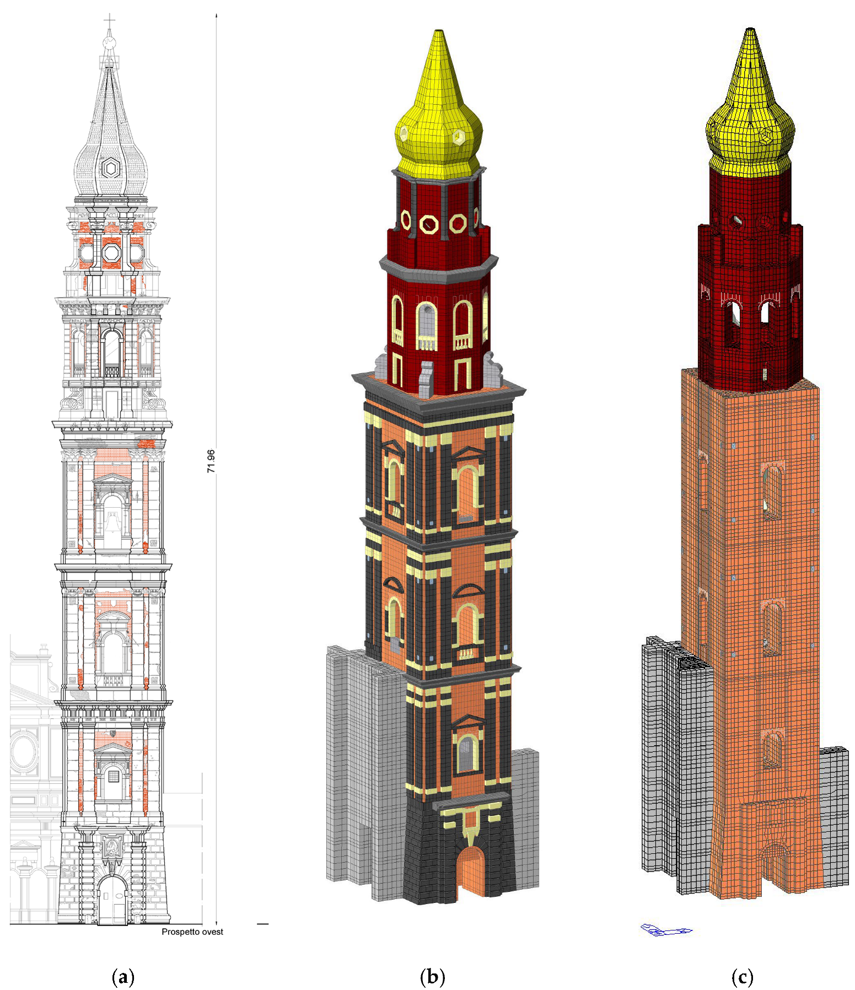
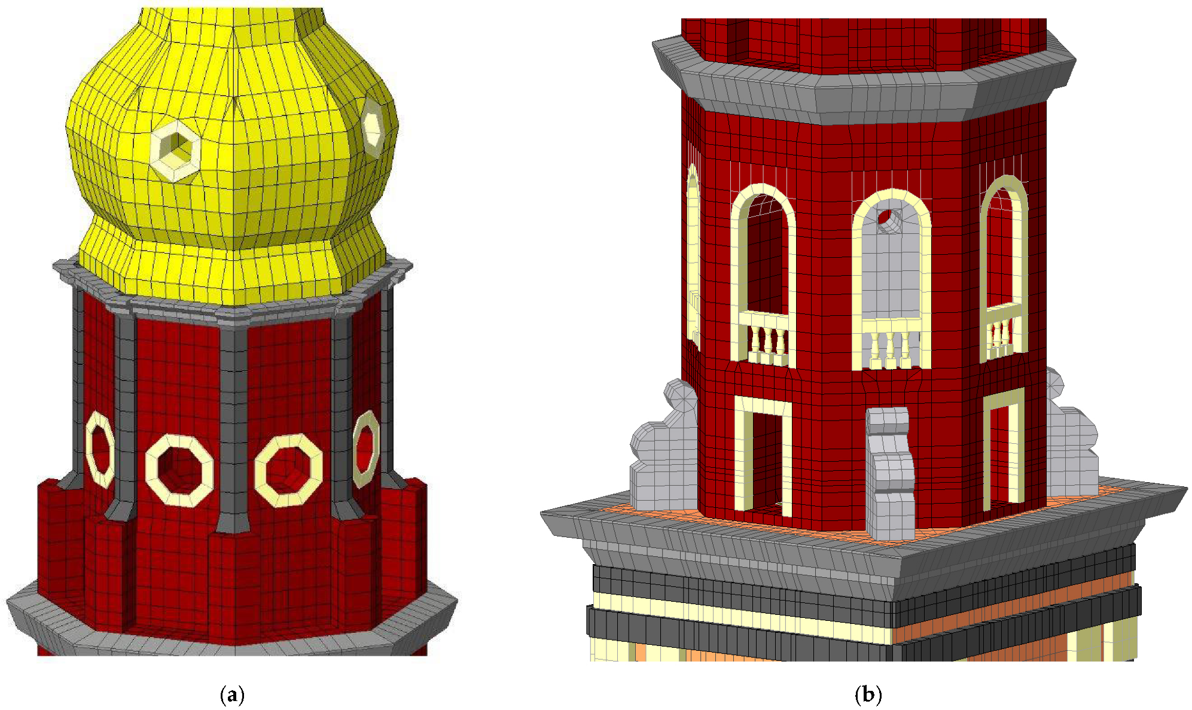
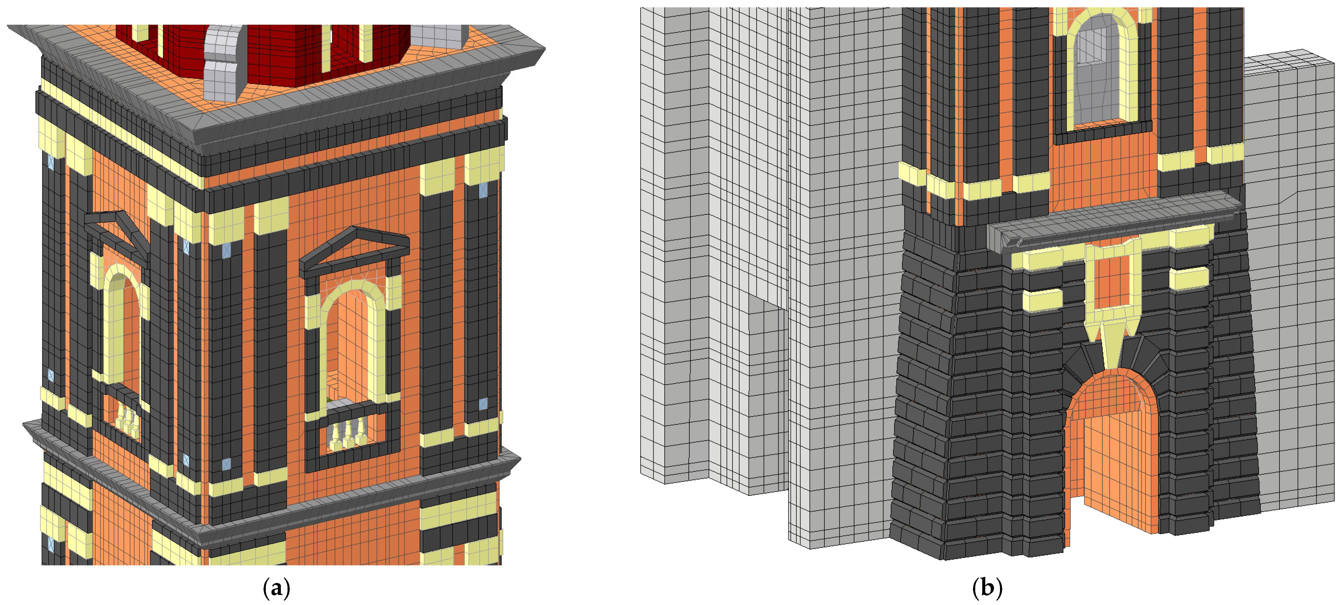
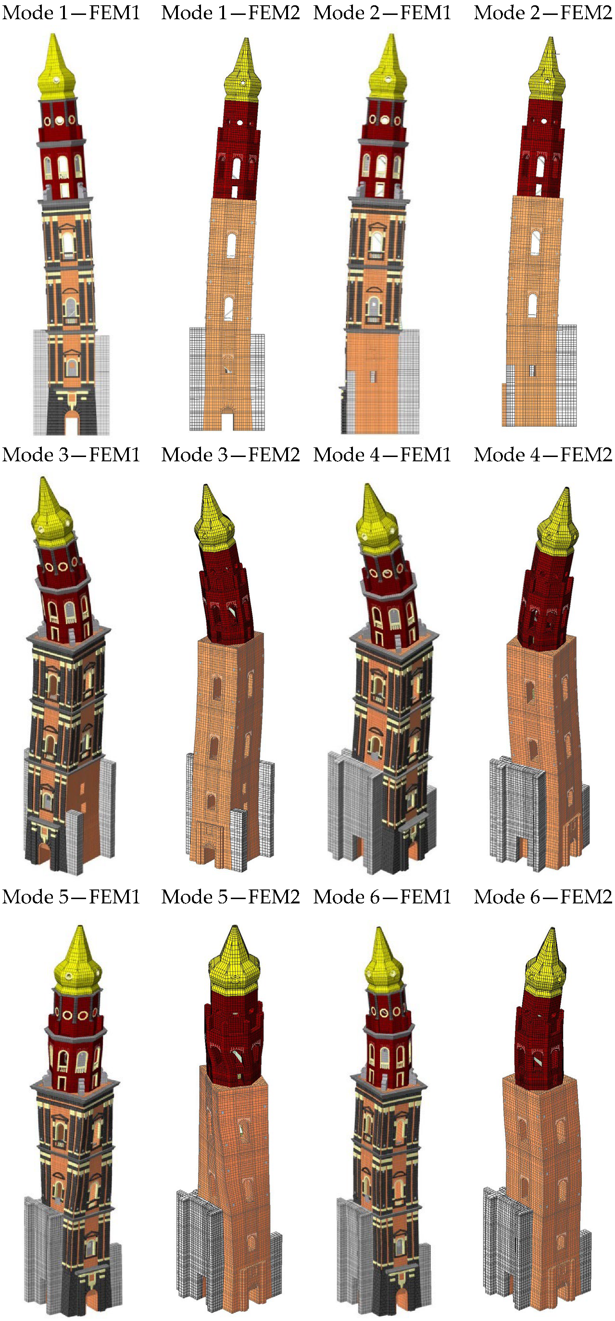
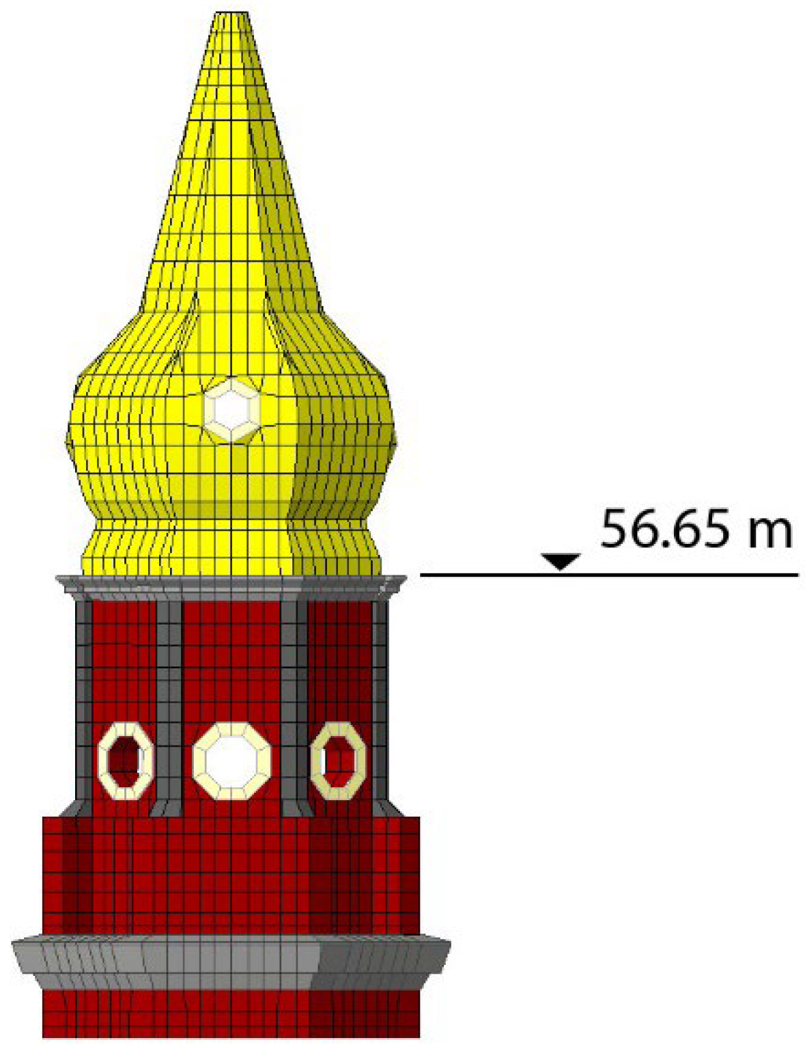
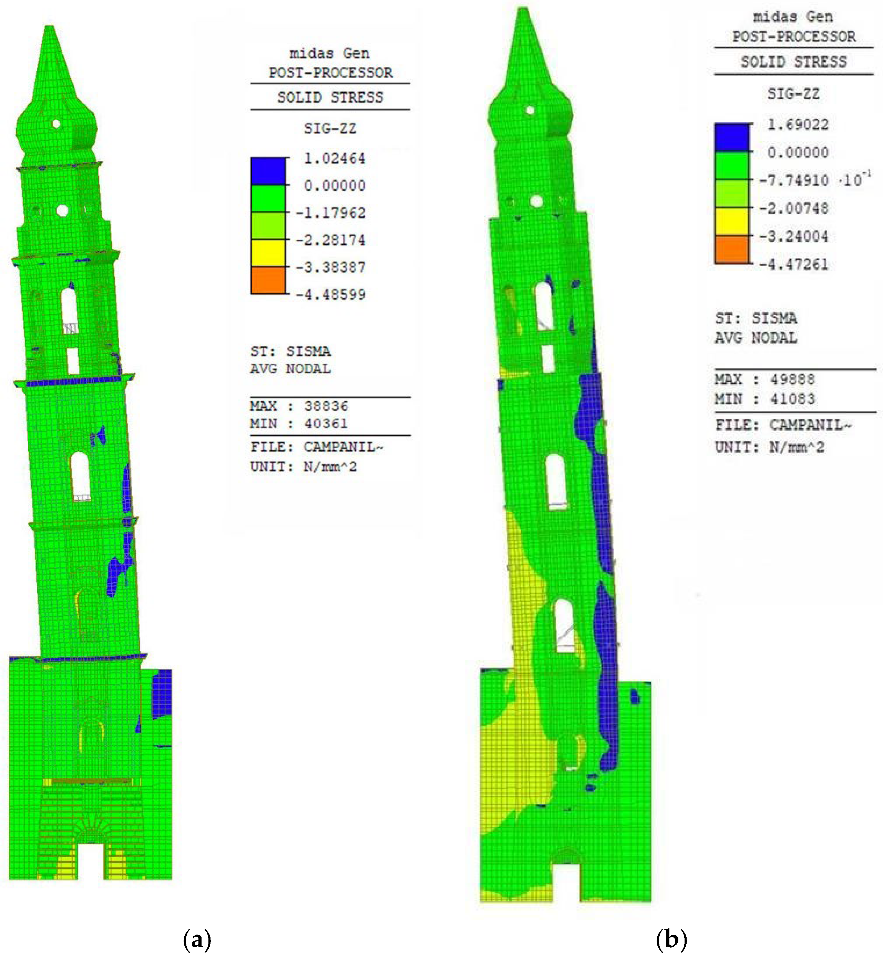
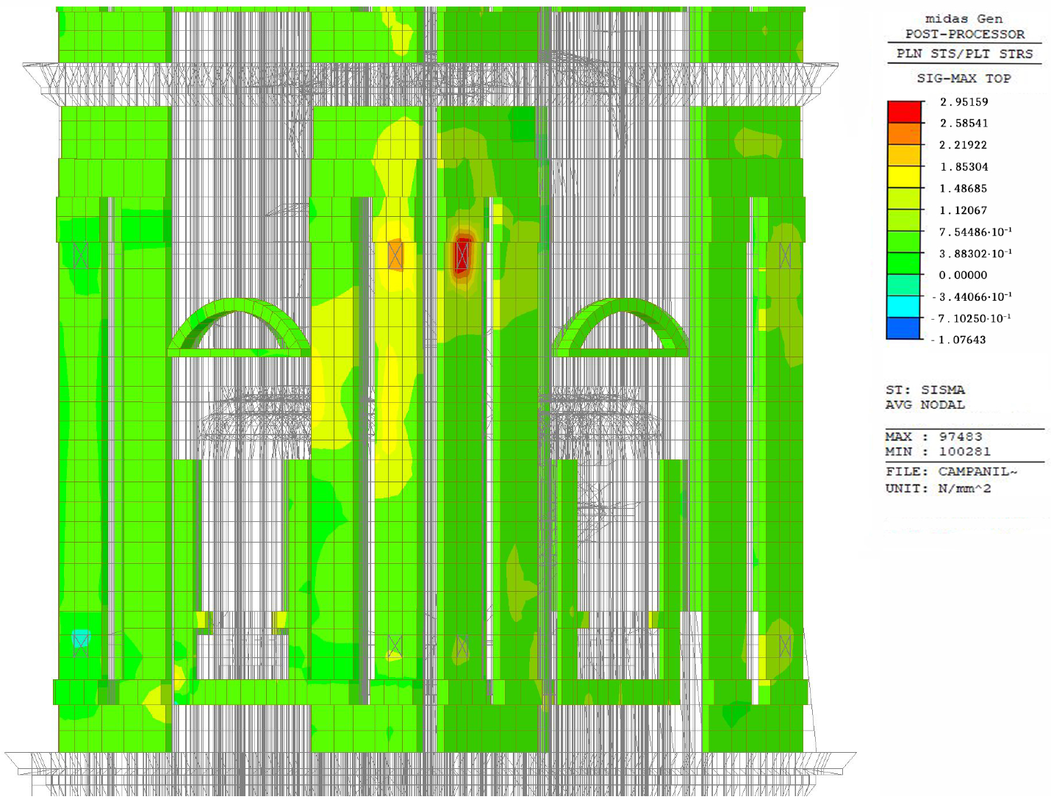
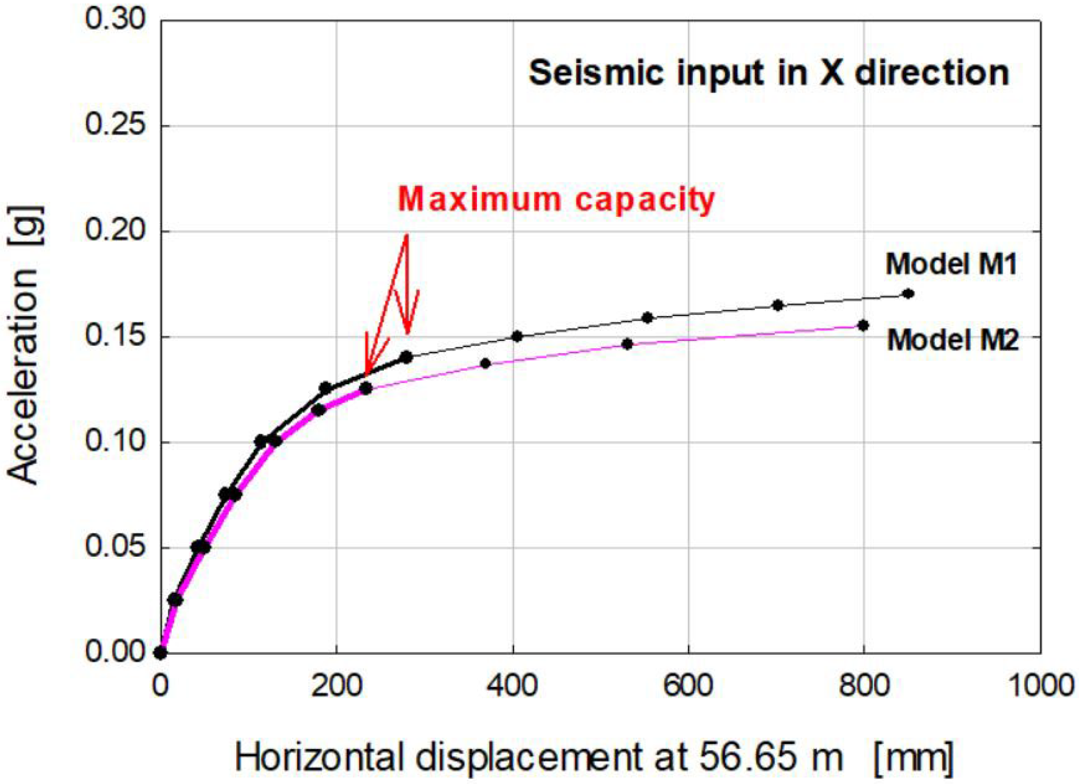
| fm (N/mm2) | ft (N/mm2) | τo (N/mm2) | E (N/mm2) | G (N/mm2) | |
|---|---|---|---|---|---|
| Tuff masonry | 1.40 | 0.07 | 0.028 | 1080 | 360 |
| Brick masonry | 2.40 | 0.12 | 0.060 | 1500 | 500 |
| Claddings | 3.00 | 0.15 | 0.090 | 2700 | 1000 |
| N° | Nodes | Solid Elements | Plate Elements | Beam Elements |
|---|---|---|---|---|
| M1 model | 108,358 | 96,360 | 3926 | 229 |
| M2 model | 102,084 | 91,195 | 345 | 16 |
| FEM1 [s] | FEM2 [s] | Difference [%] | |
|---|---|---|---|
| Mode 1 | 1.582 | 1.746 | 10.37 |
| Mode 2 | 1.4877 | 1.637 | 10.83 |
| Mode 3 | 0.420 | 0.984 | 134.29 |
| Mode 4 | 0.403 | 0.964 | 139.21 |
| Mode 5 | 0.329 | 0.963 | 192.71 |
| Mode 6 | 0.231 | 0.962 | 316.45 |
| FEM1 | FEM2 | Difference [%] | |||||
|---|---|---|---|---|---|---|---|
| Demand [mm] | Capacity [mm] | IS | Demand [mm] | Capacity [mm] | IS | ||
| X- failure | 144 | 280 | 1.94 | 150 | 234 | 1.56 | 19.6 |
| Y+ failure | 134 | 264 | 1.97 | 139 | 232 | 1.68 | 14.7 |
Disclaimer/Publisher’s Note: The statements, opinions and data contained in all publications are solely those of the individual author(s) and contributor(s) and not of MDPI and/or the editor(s). MDPI and/or the editor(s) disclaim responsibility for any injury to people or property resulting from any ideas, methods, instructions or products referred to in the content. |
© 2025 by the authors. Licensee MDPI, Basel, Switzerland. This article is an open access article distributed under the terms and conditions of the Creative Commons Attribution (CC BY) license (https://creativecommons.org/licenses/by/4.0/).
Share and Cite
Di Gennaro, L.; Guadagnuolo, M.; Nuzzo, M.; Faella, G. The Influence of Stone Cladding Elements on the Seismic Behaviour of a Bell Tower. Buildings 2025, 15, 1700. https://doi.org/10.3390/buildings15101700
Di Gennaro L, Guadagnuolo M, Nuzzo M, Faella G. The Influence of Stone Cladding Elements on the Seismic Behaviour of a Bell Tower. Buildings. 2025; 15(10):1700. https://doi.org/10.3390/buildings15101700
Chicago/Turabian StyleDi Gennaro, Luciana, Mariateresa Guadagnuolo, Mariano Nuzzo, and Giuseppe Faella. 2025. "The Influence of Stone Cladding Elements on the Seismic Behaviour of a Bell Tower" Buildings 15, no. 10: 1700. https://doi.org/10.3390/buildings15101700
APA StyleDi Gennaro, L., Guadagnuolo, M., Nuzzo, M., & Faella, G. (2025). The Influence of Stone Cladding Elements on the Seismic Behaviour of a Bell Tower. Buildings, 15(10), 1700. https://doi.org/10.3390/buildings15101700








