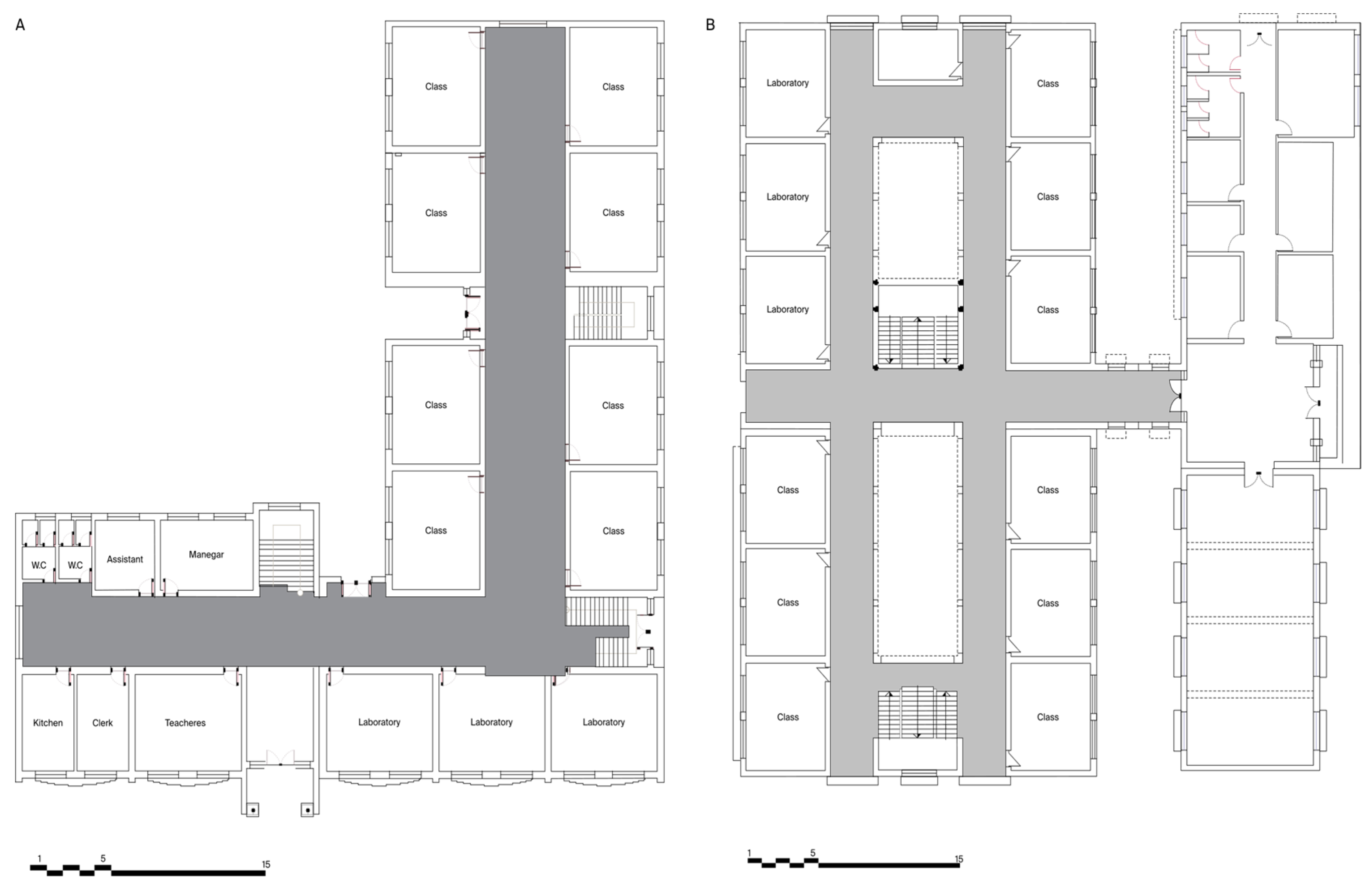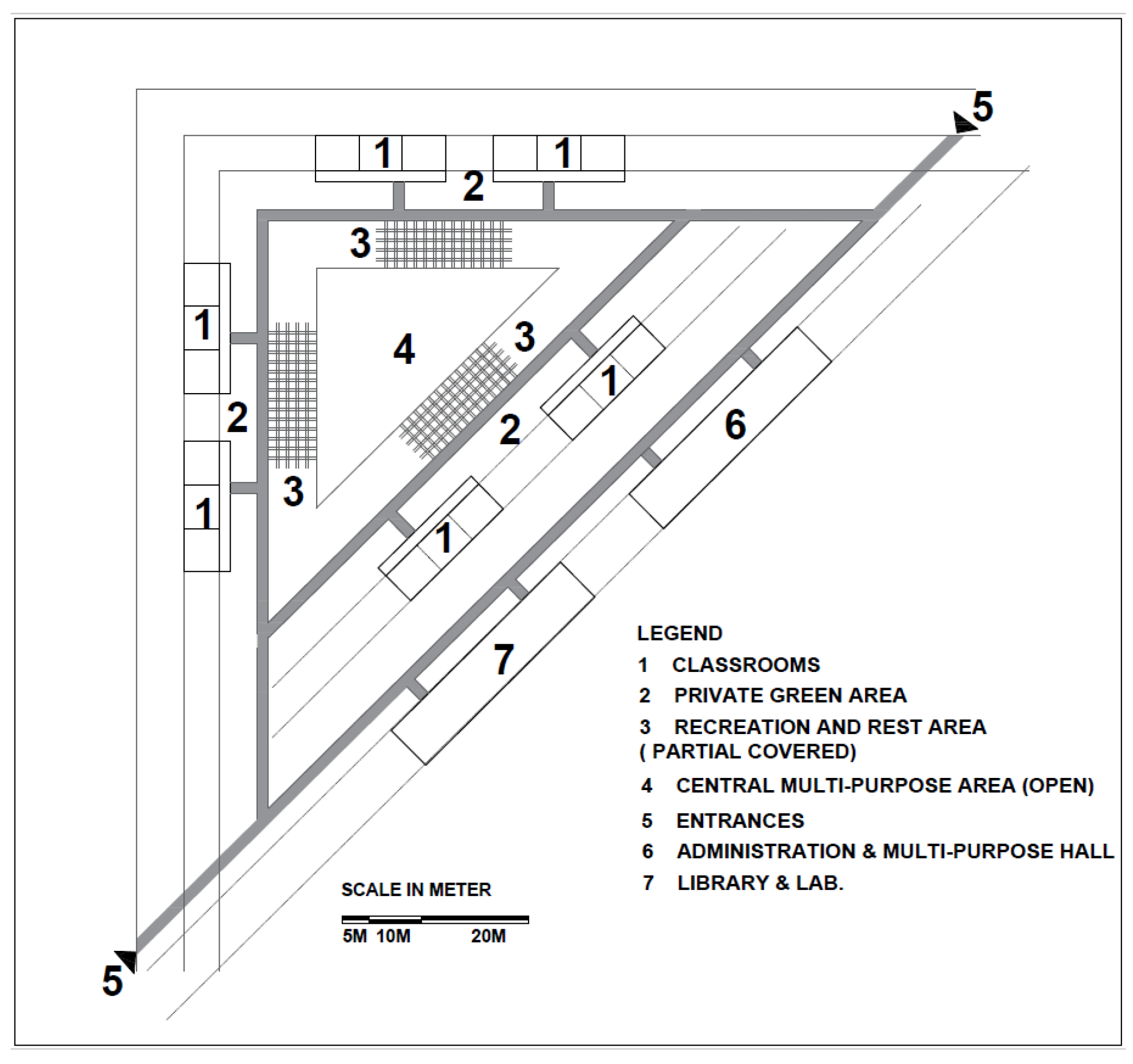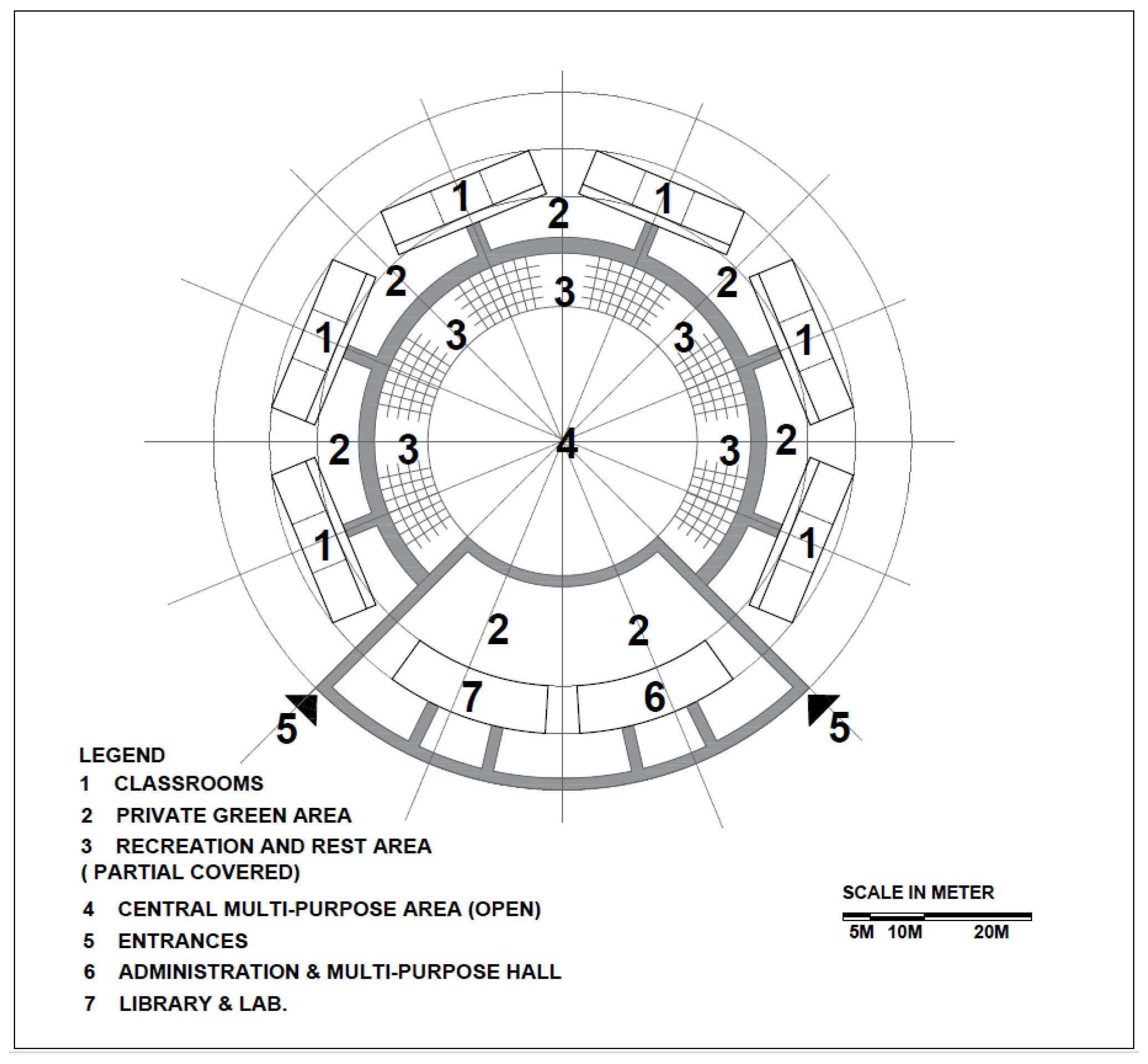Contribution to School Design through Assessment of Corridor Conditions in Foundation Schools in Erbil, Iraq
Abstract
1. Introduction
2. Theory
2.1. Spatial Zoning in School Buildings
2.1.1. Corridors as Spatial Areas
2.1.2. Circulation Ratio Guidelines
2.2. Considered Factors
2.2.1. Usability
2.2.2. Flexibility and Adaptability
2.2.3. Cost-Effective School Design
2.2.4. Sustainable and Green Building Practices
3. Research Methodologies
3.1. Study Design and Methods
3.2. Sample Schools
3.3. Data Collection Tool and Procedure
3.4. Statistical Methods
4. Results and Discussion
4.1. Analysis of Revit Software
4.2. Questionnaire Survey Result Analysis
4.2.1. Descriptive Analysis of the Respondents’ Opinions
4.2.2. Paired-Sample t-Test Results
Gender Variable
School Corridor Design
4.2.3. One-Way ANOVA Results
4.3. Development of Innovative Design Concepts
4.3.1. Elimination of Traditional Corridors
4.3.2. Separate Units for Different Educational Stages
4.3.3. Private and Common Outdoor Areas
4.3.4. Flexible Partitions
4.3.5. Phased Construction
4.3.6. Redesign Proposals for L-Shaped and O-Shaped Schools
- (a)
- Expected Impacts
- (b)
- Applicability
5. Conclusions
Future Study
Funding
Data Availability Statement
Conflicts of Interest
References
- Mahmoodi, A.S. The Design Process in Architecture: A Pedagogic Approach Using Interactive Thinking. Ph.D. Thesis, University of Leeds, Leeds, UK, 2001. [Google Scholar]
- Schiefelbein, E.; Hallak, J.; Caillods, F. Redefining Basic Education for Latin America: Lessons to Be Learned from the Colombian Escuela Nueva (No. 42); UNESCO, International Institute for Educational Planning: Paris, France, 1992. [Google Scholar]
- Nair, P.; Fielding, R.; Lackney, J.A. The Language of School Design: Design Patterns for 21st Century Schools; DesignShare: New York, NY, USA, 2013. [Google Scholar]
- Perkins, B. Building Type Basics for Elementary and Secondary Schools; John Wiley & Sons: Hoboken, NJ, USA, 2002. [Google Scholar]
- Baper, S.Y.; Rashid, S.J. The impact of sustainability factors on the usability of residential spaces. Int. Trans. J. Eng. Manag. Appl. Sci. Technol. 2018, 9, 271–281. [Google Scholar]
- Claessens, D.P.; Boonstra, S.; Hofmeyer, H. Spatial zoning for better structural topology design and performance. Adv. Eng. Inform. 2020, 46, 101162. [Google Scholar] [CrossRef]
- Frederick, M. 101 Things I Learned in Architecture School; MIT Press: Cambridge, MA, USA, 2007. [Google Scholar]
- Department of Education, Queensland Government. Education Facilities Design Principles and Generic Functional Brief. In Design Standards Part A; Department for Education: London, UK, 2024; pp. 1–195. Available online: https://alt-qed.qed.qld.gov.au/our-publications/standards/Documents/design/education-facilities-design-principles-general-functional-brief.pdf (accessed on 25 August 2024).
- Pasalar, C. The Effects of Spatial Layouts on Students’ Interactions in Middle Schools: Multiple Case Analysis; North Carolina State University: Raleigh, NC, USA, 2004. [Google Scholar]
- Sailer, K. Corridors, classrooms, classification: The impact of school layout on pedagogy and social behaviors. In Designing Buildings for the Future of Schooling; Routledge: London, UK, 2018; pp. 87–111. [Google Scholar]
- Zhang, A.; Sun, Y.; Huang, Q.; Bokel, R.; van den Dobbelsteen, A.; Zhang, A.; Sun, Y.; Huang, Q.; Bokel, R.; van den Dobbelsteen, A. Effect of Corridor Design on Energy Consumption for School Buildings in the Cold Climate. In Proceedings of the World Sustainable Built Environment Conference (WSBE17), Hongkong, China, 5–7 June 2017; Construction Industry Council: Hongkong, China, 2017. [Google Scholar]
- Area Guidelines for Mainstream Schools, Building Bulletin 103; Department for Education: London, UK, 2014.
- Neufert, E.; Neufert, P. Neufert Architects’ Data, 4th ed.; Wiley-Blackwell: Hoboken, NJ, USA, 2012; Volume 53, Issue 9. [Google Scholar]
- Subissati, S. School without Corridor, more than a classroom. In The Plan; Maggioli SpA: Bologna, Italy, 2022; Available online: https://www.theplan.it/eng/award-2022-Education/school-without-corridor-more-than-a-classroom-simone-subissati-architects (accessed on 25 August 2024).
- Bittencourt, M.C.; do Valle Pereira, V.L.D.; Júnior, W.P. The usability of architectural spaces: Objective and subjective qualities of built environment as multidisciplinary construction. Procedia Manuf. 2015, 3, 6429–6436. [Google Scholar] [CrossRef]
- ISO 9241-11:1998; Ergonomic Requirements for Office Work with Visual Display Terminals (VDTs). The International Organization for Standardization: Geneva, Switzerland, 1998.
- Duca, G. Usability requirements for buildings: A case study on primary schools. Work 2012, 41 (Suppl. S1), 1441–1448. [Google Scholar] [CrossRef] [PubMed]
- Kim, Y.J. Organism of Options: A Design Strategy for Flexible Space. Ph.D. Thesis, Massachusetts Institute of Technology, Cambridge, MA, USA, 2008. [Google Scholar]
- Shabha, G.S. Flexibility and the design for change in school buildings. Archit. Sci. Rev. 1993, 36, 87–96. [Google Scholar] [CrossRef]
- Dobson, D.W.; Sourani, A.; Sertyesilisik, B.; Tunstall, A. Sustainable construction: Analysis of its costs and benefits. Am. J. Civ. Eng. Archit. 2013, 1, 32–38. [Google Scholar]
- Bredenoord, J. Sustainable building materials for low-cost housing and the challenges facing their technological developments: Examples and lessons regarding bamboo, earth-block technologies, building blocks of recycled materials, and improved concrete panels. J. Archit. Eng. Technol. 2017, 6, 1000187. [Google Scholar] [CrossRef]
- Tam, V.W. Cost effectiveness of using low cost housing technologies in construction. Procedia Eng. 2011, 14, 156–160. [Google Scholar] [CrossRef]
- Hassan, A.; Yahya, M. Cost optimization for public school building projects during design stage using value engineering. In MATEC Web of Conferences; EDP Sciences: Les Ulis, France, 2018; Volume 162, p. 02033. [Google Scholar]
- Srivastava, R.D. A Method of Reducing Classroom Requirements in Primary Schools in Asia; Occasional Paper-School Building No. 13; ERIC Clearinghouse: Washington, DC, USA, 1967. [Google Scholar]
- Abdullah, S.; Ali, H.M.; Sipan, I.; Awang, M.; Rahman, M.S.A.; Shika, S.A.; Jibril, J.D. Classroom management: Measuring space usage. Procedia-Soc. Behav. Sci. 2012, 65, 931–936. [Google Scholar] [CrossRef]
- Najib, S.H.; Ekici, B.B. Investigation of the effect of courtyard direction and width on energy loads of buildings. Karesi J. Archit. 2022, 1, 89–103. [Google Scholar]
- Pereira, P.R.P.; Kowaltowski, D.C.C.K.; Deliberador, M.S. Analysis support for the design process of school buildings. Ambiente Construído 2018, 18, 375–390. [Google Scholar] [CrossRef]
- Sureshkumar, M.; Uthra, V.; Puneeth, S. Low-cost school building. Development 2018, 5, 87–89. [Google Scholar]
- Ahmed, W.; Lim, C.W. Production of sustainable and structural fiber reinforced recycled aggregate concrete with improved fracture properties: A review. J. Clean. Prod. 2021, 279, 123832. [Google Scholar] [CrossRef]
- Liu, T.; Chen, L.; Yang, M.; Sandanayake, M.; Miao, P.; Shi, Y.; Yap, P.S. Sustainability considerations of green buildings: A detailed overview on current advancements and future considerations. Sustainability 2022, 14, 14393. [Google Scholar] [CrossRef]
- Doan, D.T.; Van Tran, H.; Aigwi, I.E.; Naismith, N.; Ghaffarianhoseini, A.; Ghaffarianhoseini, A. Green building rating systems: A critical comparison between LOTUS, LEED, and Green Mark. Environ. Res. Commun. 2023, 5, 075008. [Google Scholar] [CrossRef]
- Hahn Fox, B.; Jennings, W.G. How to write a methodology and results section for empirical research. J. Crim. Justice Educ. 2014, 25, 137–156. [Google Scholar] [CrossRef]
- Creswell, J.W. Educational Research: Planning, Conducting, and Evaluating Quantitative and Qualitative Research; Pearson: London, UK, 2012; p. 4. [Google Scholar]
- Shield, B.M.; Dockrell, J.E. The effects of noise on children at school: A review. Build. Acoust. 2003, 10, 97–116. [Google Scholar] [CrossRef]
- Khansari, S.; Movahed Mohammadi, Z.S. Life around Circles. Passive Design Strategies for a Secondary School in Benga, Malawi. 2021. Available online: https://www.politesi.polimi.it/handle/10589/189147 (accessed on 25 August 2024).
- Keniger, L.E.; Gaston, K.J.; Irvine, K.N.; Fuller, R.A. What are the benefits of interacting with nature? Int. J. Environ. Res. Public Health 2013, 10, 913–935. [Google Scholar] [CrossRef] [PubMed]




| School Type | Cost per Built-Up Area | Cost per Site Area | Ratio of Structure to Built-Up Area | Ratio of Learning Spaces to Built-Up Area | Ratio of Facility Spaces to Built-Up Area | Ratio of Circulation to Built-Up Area | ||
|---|---|---|---|---|---|---|---|---|
| Iraqi Dinar (IQD/m2) | USD/m2 | IQD/m2 | USD/m2 | |||||
| L-Shaped | 406,000 | 337 | 303,000 | 251 | 9.45% | 40% | 16% | 34% |
| O-Shaped | 357,000 | 298 | 203,000 | 170 | 11.7% | 33% | 12% | 43% |
| Total Average | 381,500 | 317.5 | 253,000 | 210.5 | 10.57% | 36.5% | 14% | 38.5% |
| No. | Building Type | Existing School Buildings in Erbil | BB 103 Guideline (Bulletin, 2014) | Difference (Percentage Points) |
|---|---|---|---|---|
| 1 | L-shaped school | 34% | 22.5% | 11.5 |
| 2 | O-shaped school | 43% | 22.5% | 20.5 |
| No. | Items | F * | None | Low | Moderate | High | Mean | Std. Deviation | Degree | Arrangement ** |
|---|---|---|---|---|---|---|---|---|---|---|
| 1 | When you finish class, how tranquil is the corridor? | F | 42 | 78 | 95 | 48 | 2.56 | 0.968 | Moderate | 8 |
| % | 16 | 29.8 | 35.9 | 18.3 | ||||||
| 2 | How long do you stay in the corridor during break time? | F | 32 | 135 | 35 | 63 | 2.49 | 0.989 | Low | 11 |
| % | 12.2 | 50.4 | 13.4 | 24 | ||||||
| 3 | How much do you use the corridor to talk to your friends during break time? | F | 29 | 117 | 63 | 53 | 2.53 | 0.937 | Moderate | 9 |
| % | 11.1 | 44.7 | 24 | 20.2 | ||||||
| 4 | Have you ever bumped into someone in the corridor? | F | 37 | 55 | 77 | 63 | 2.86 | 1.056 | Moderate | 5 |
| % | 14.1 | 21 | 29.4 | 35.5 | ||||||
| 5 | Have you been bullied in the corridor? | F | 59 | 67 | 83 | 53 | 2.50 | 1.053 | Moderate | 10 |
| % | 22.5 | 67 | 83 | 53 | ||||||
| 6 | Have you ever felt insufficient sunlight in the corridor? | F | 40 | 57 | 80 | 85 | 2.80 | 1.057 | Moderate | 6 |
| % | 15.3 | 21.8 | 30.5 | 32.4 | ||||||
| 7 | Was the temperature in the corridor appropriate in summer and winter? | F | 74 | 121 | 38 | 29 | 2.08 | 0.931 | Low | 12 |
| % | 28.2 | 46.2 | 1405 | 11.1 | ||||||
| 8 | Have you ever smelled something revolting in the corridor? | F | 39 | 49 | 84 | 90 | 2.86 | 1.045 | Moderate | 4 |
| % | 14.9 | 18.7 | 32.1 | 34.4 | ||||||
| 9 | Do you like playing in the corridor? | F | 64 | 51 | 72 | 75 | 2.60 | 1.143 | Moderate | 7 |
| % | 24.2 | 19.5 | 27.5 | 28.6 | ||||||
| 10 | How much do you like playing with your friends in the schoolyard? | F | 25 | 24 | 60 | 153 | 3.30 | 0.985 | High | 2 |
| % | 9.5 | 9.2 | 22.9 | 58.4 | ||||||
| 11 | How much do you like the corridor next to the principal’s office? | F | 30 | 32 | 69 | 131 | 3.15 | 1.031 | Moderate | 3 |
| % | 11.5 | 12.2 | 22.3 | 50 | ||||||
| 12 | How would you like the corridor to be opened in the schoolyard instead of a closed corridor? | F | 12 | 26 | 73 | 151 | 3.39 | 0.844 | High | 1 |
| % | 4.6 | 9.9 | 27.9 | 57 | ||||||
| General Mean | General Std. Deviation | Degree of Agreement *** | ||||||||
| Total | 2.76 | 0.308 | Moderate | |||||||
| Gender | N | Mean | Std. Deviation | t | Df * | p-Value |
|---|---|---|---|---|---|---|
| Male | 165 | 2.7000 | 0.28835 | 260 | 0.000 | |
| Female | 97 | 2.8651 | 0.31605 | 4.318 |
| School Type | N | Mean | Std. Deviation | t | Df | p-Value |
|---|---|---|---|---|---|---|
| L-Shaped | 144 | 2.8056 | 0.31828 | 2.600 | 260 | 0.010 |
| O-Shaped | 118 | 2.7069 | 0.28903 |
| Grade | N | Mean | Std. Deviation |
|---|---|---|---|
| Four | 99 | 2.7618 | 0.29088 |
| Six | 92 | 2.7263 | 0.30418 |
| Eight | 71 | 2.7664 | 0.34174 |
| Total | 262 | 2.7611 | 0.30882 |
| Grade | Sum of Squares | Df | Mean Square | F | p-Value |
|---|---|---|---|---|---|
| Between groups | 0.004 | 2 | 0.002 | 0.022 | 0.979 |
| Within groups | 24.887 | 259 | 0.096 | ||
| Total | 24.891 | 261 |
| Aspect | New Design Proposals for L- and O-Shaped Schools | L-Shaped Design (Previous) | O-Shaped Design (Previous) |
|---|---|---|---|
| Corridors |
|
|
|
| Flexibility and Adaptability |
|
|
|
| Construction Approach |
|
|
|
Disclaimer/Publisher’s Note: The statements, opinions and data contained in all publications are solely those of the individual author(s) and contributor(s) and not of MDPI and/or the editor(s). MDPI and/or the editor(s) disclaim responsibility for any injury to people or property resulting from any ideas, methods, instructions or products referred to in the content. |
© 2024 by the author. Licensee MDPI, Basel, Switzerland. This article is an open access article distributed under the terms and conditions of the Creative Commons Attribution (CC BY) license (https://creativecommons.org/licenses/by/4.0/).
Share and Cite
Zewar, S.S. Contribution to School Design through Assessment of Corridor Conditions in Foundation Schools in Erbil, Iraq. Buildings 2024, 14, 2678. https://doi.org/10.3390/buildings14092678
Zewar SS. Contribution to School Design through Assessment of Corridor Conditions in Foundation Schools in Erbil, Iraq. Buildings. 2024; 14(9):2678. https://doi.org/10.3390/buildings14092678
Chicago/Turabian StyleZewar, Sardar Suwar. 2024. "Contribution to School Design through Assessment of Corridor Conditions in Foundation Schools in Erbil, Iraq" Buildings 14, no. 9: 2678. https://doi.org/10.3390/buildings14092678
APA StyleZewar, S. S. (2024). Contribution to School Design through Assessment of Corridor Conditions in Foundation Schools in Erbil, Iraq. Buildings, 14(9), 2678. https://doi.org/10.3390/buildings14092678





