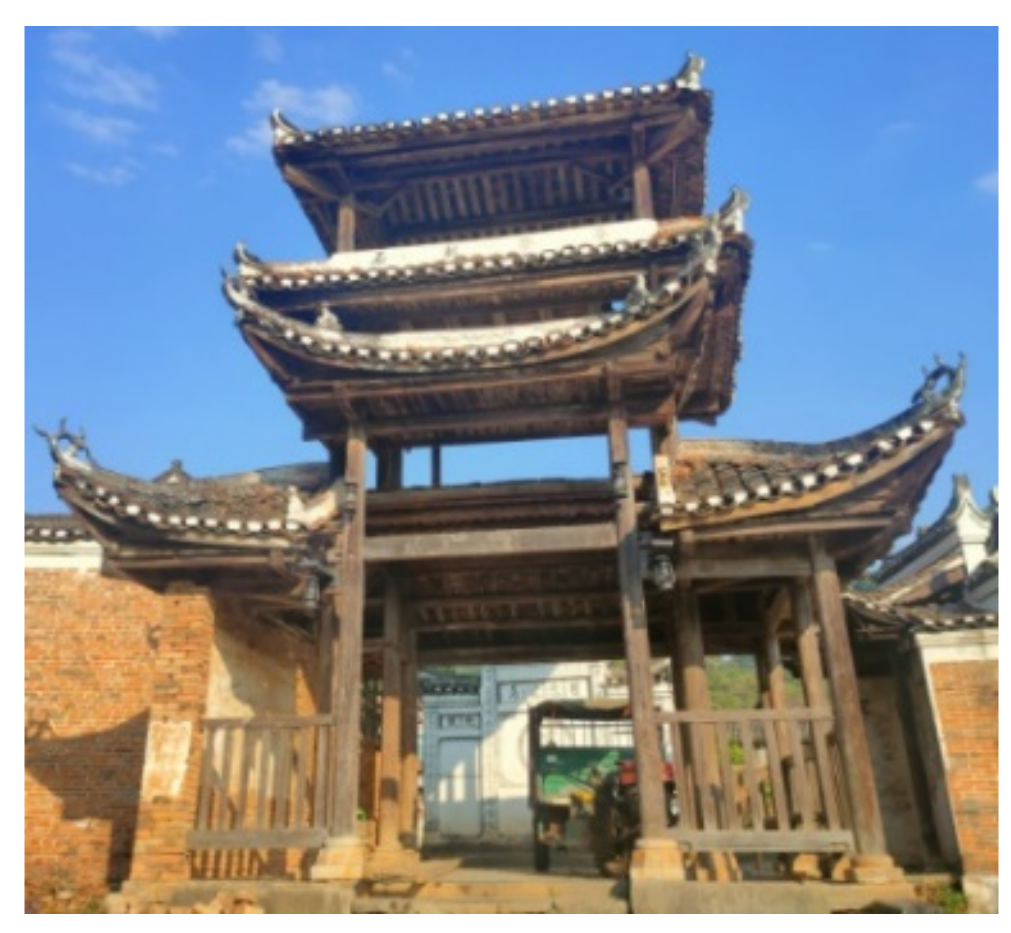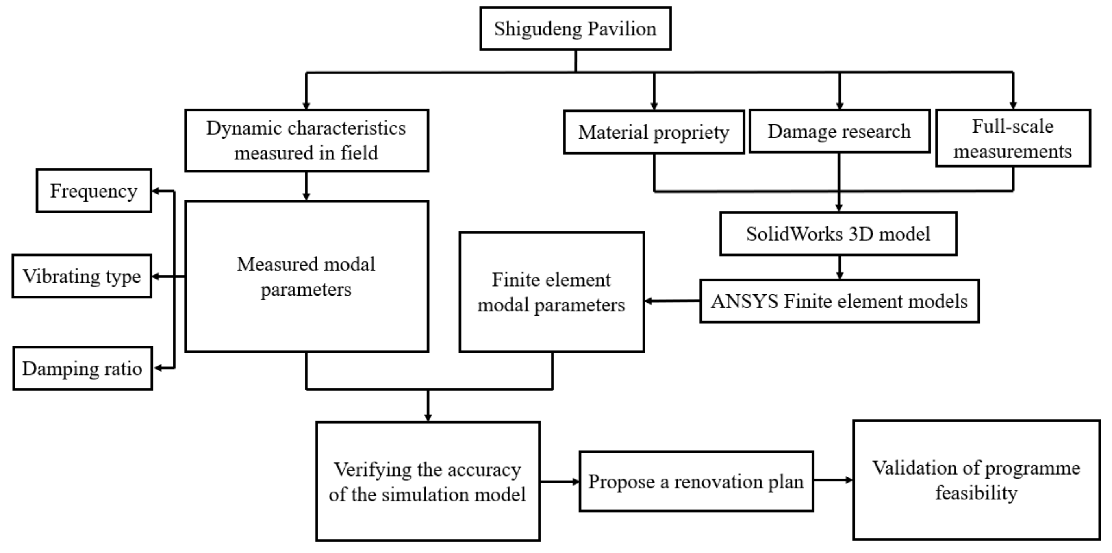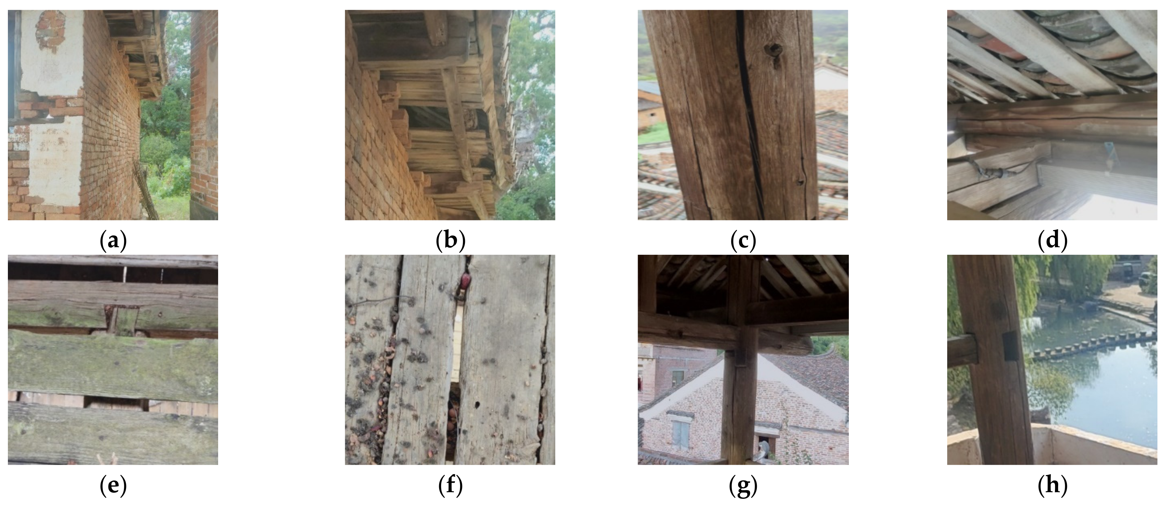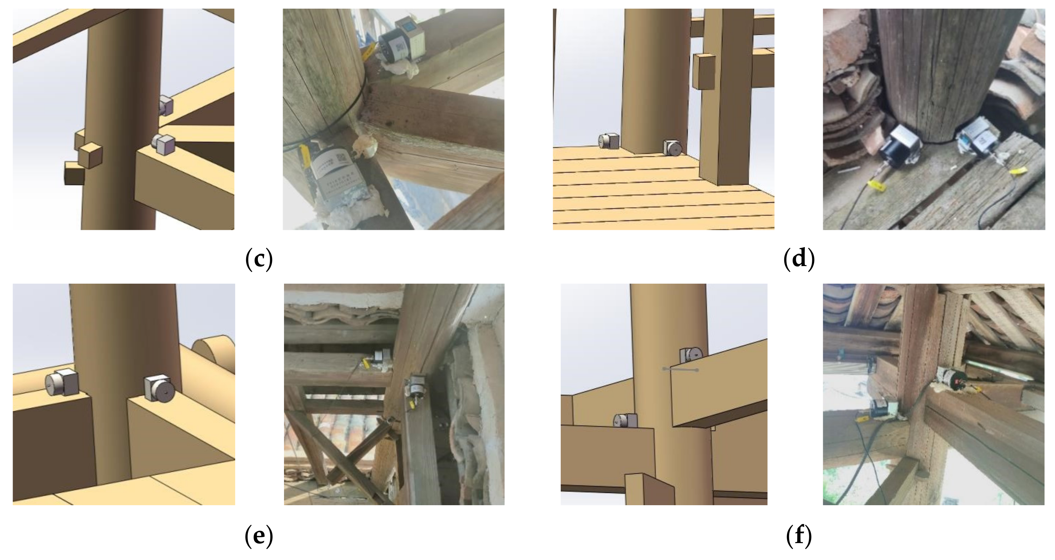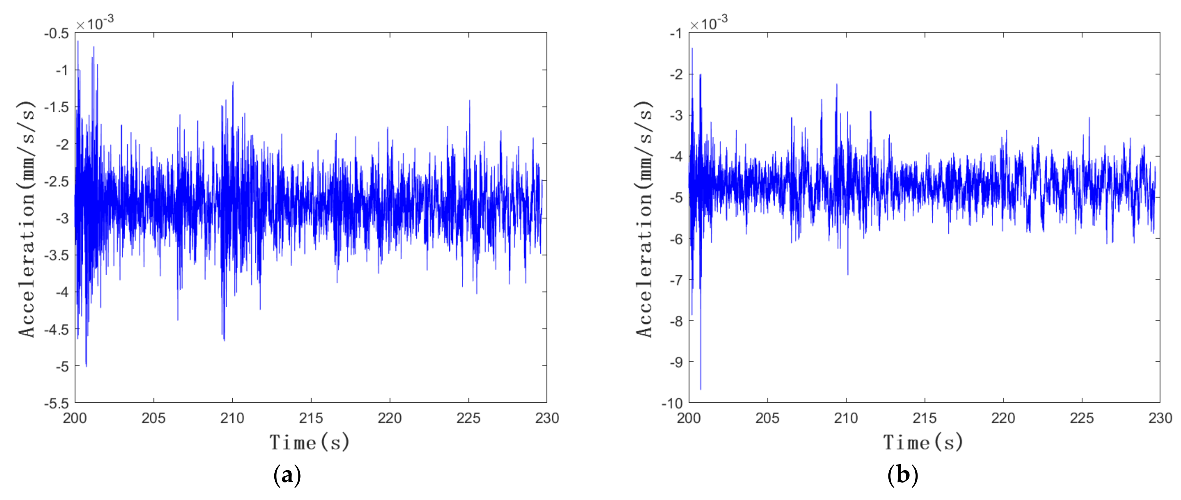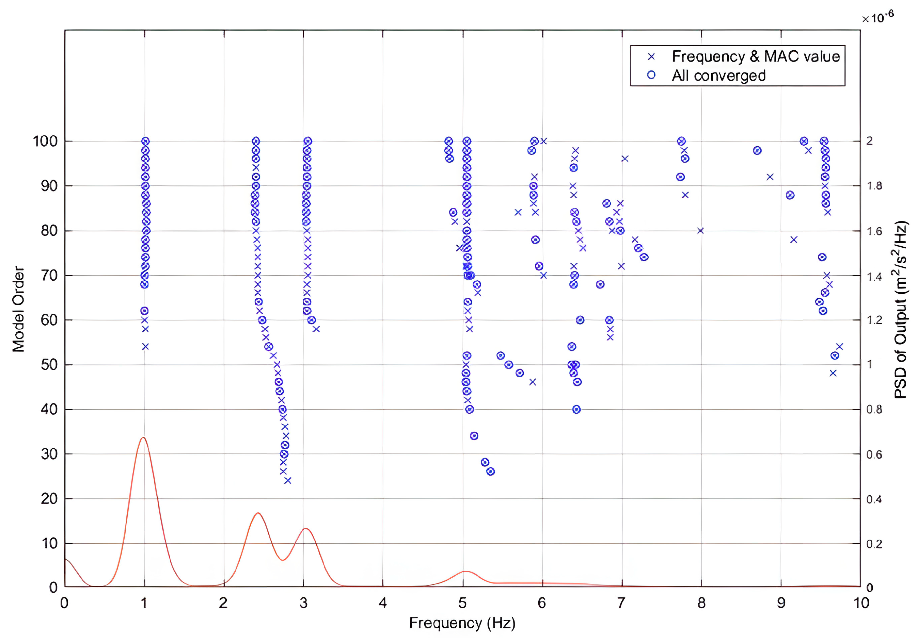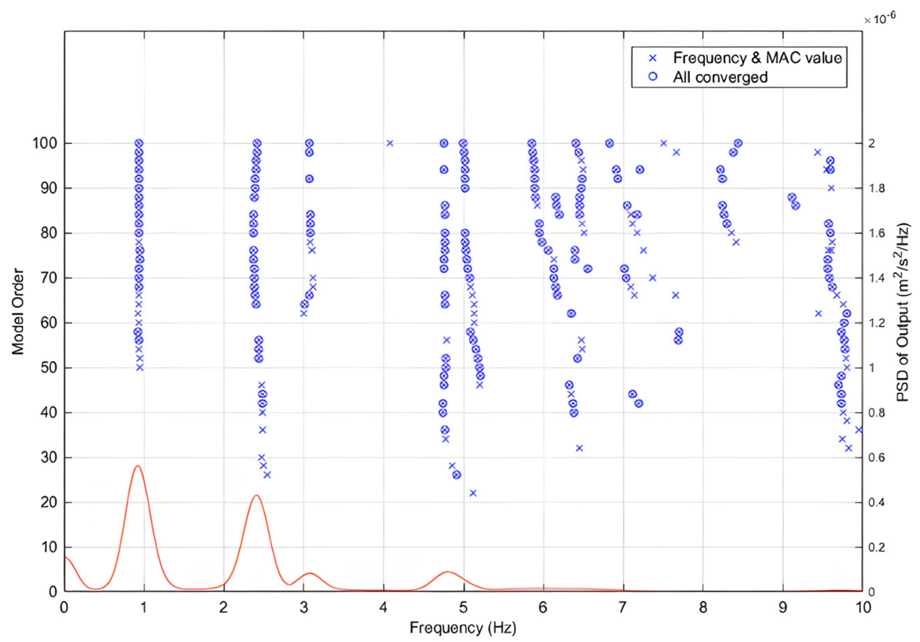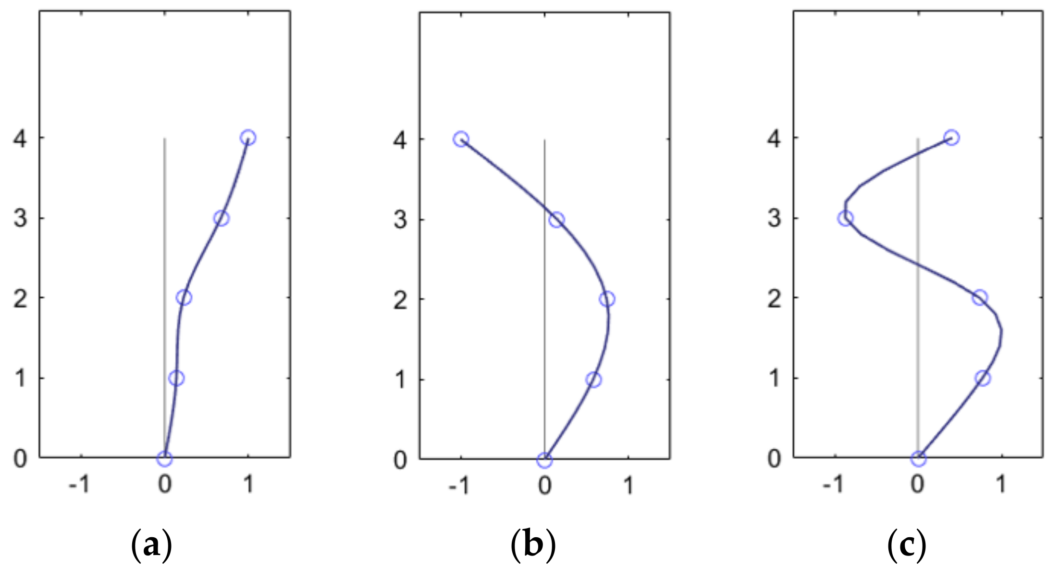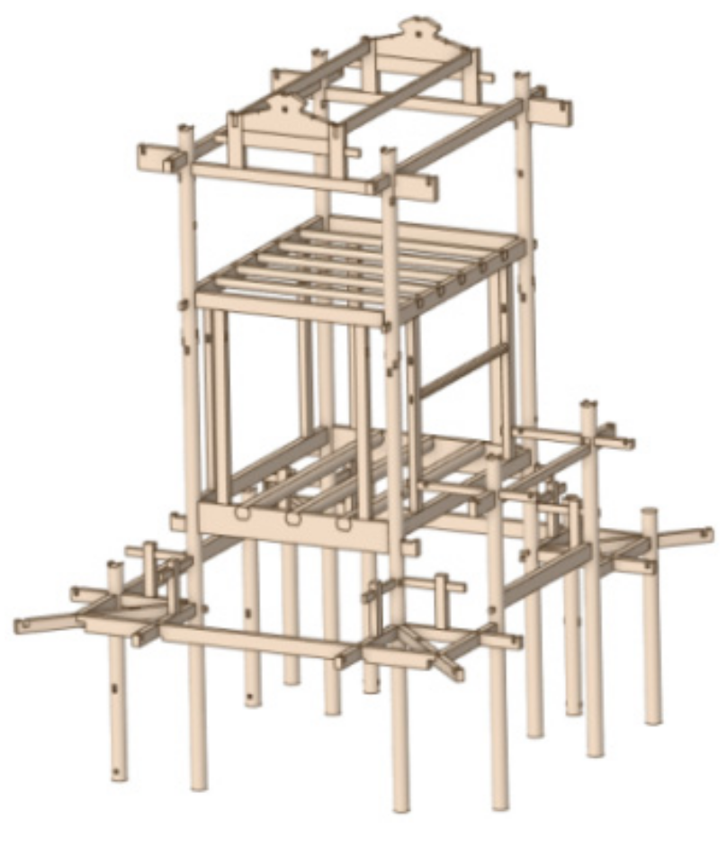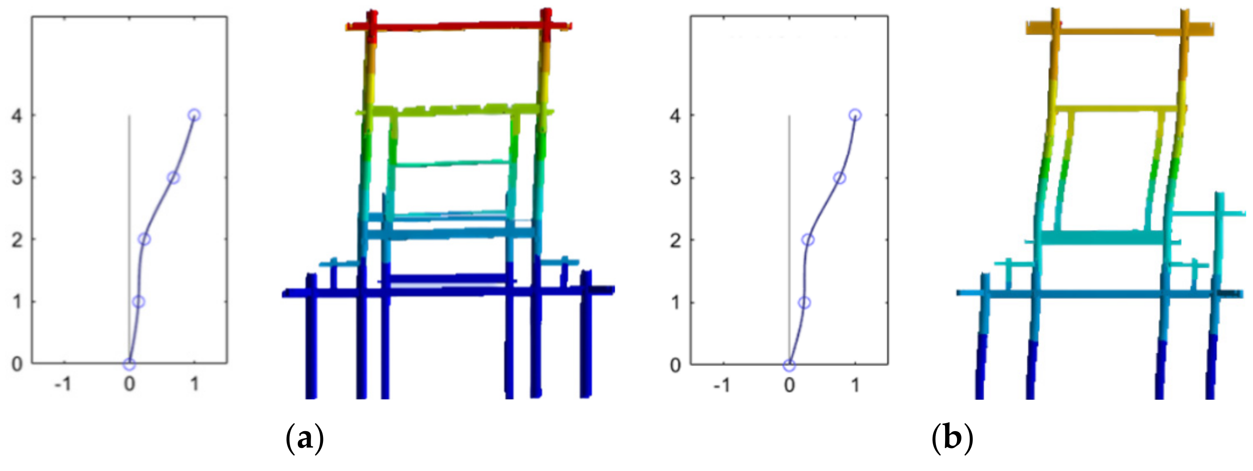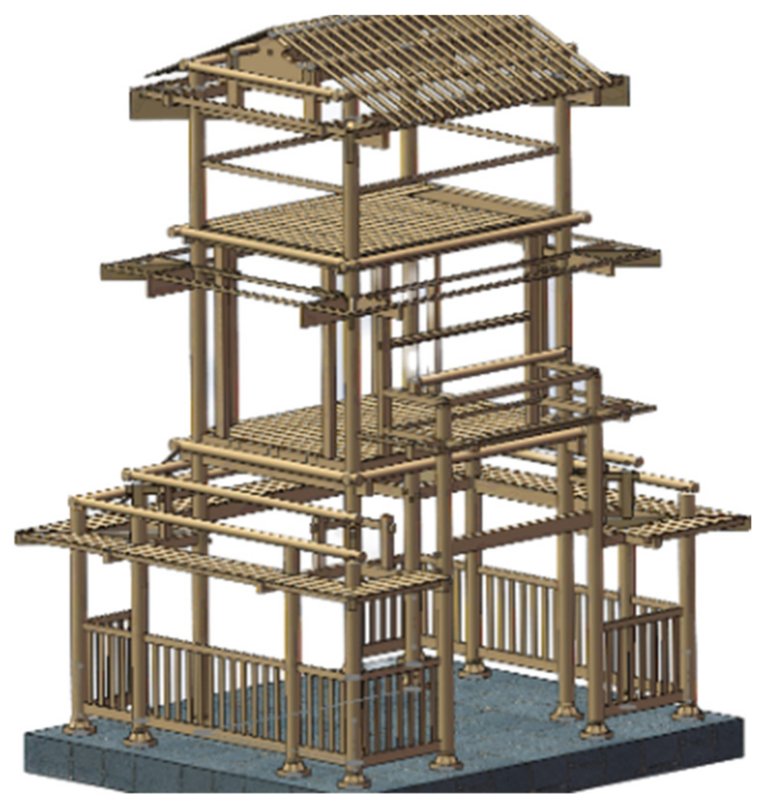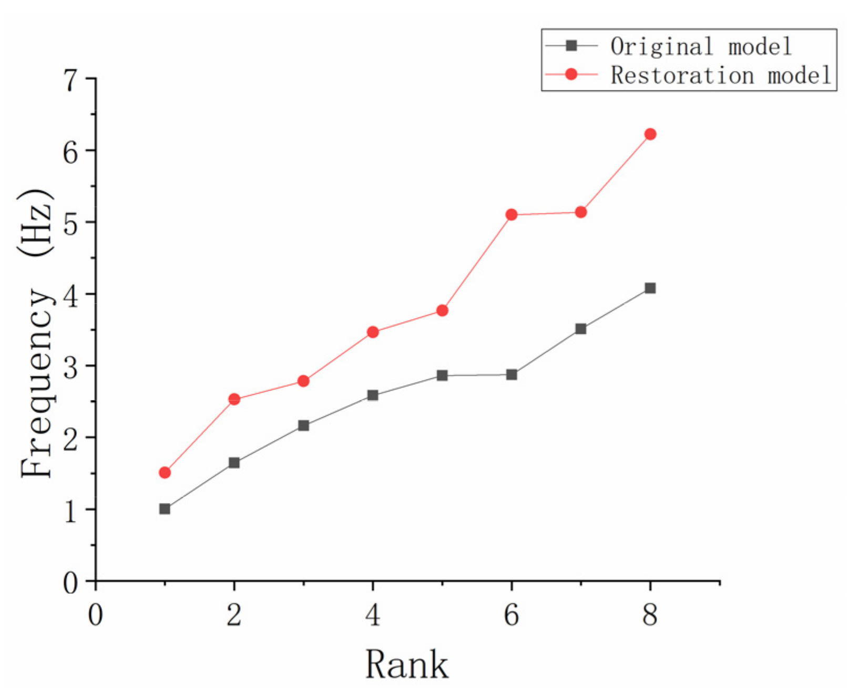1. Introduction
A timber structure is typical of historical buildings in south Hunan Province, China, which are characterized by peculiar shapes, exquisite timber carvings, and remarkable regional culture. Historical buildings are widely distributed throughout the traditional villages of Yongzhou, in particular, a relatively large proportion of which are listed on the inventory of National Cultural Heritage Timber Buildings. As timber buildings are continually affected by external loads, the environment, moths, timber aging, and other factors, which make the timber structures prone to crippling, cracking, groove rotting, uneven settlement, and other forms of damage during their life span, there is an urgent need to carry out health monitoring, assessment, and repair of building damage [
1].
Scholars have previously carried out modal identification and finite element analyses of local nodes of timber structures, and based on their findings, they have proposed assessment and repair methods for ancient timber buildings as follows:
(1) Sun Xianlun [
2], Song Dukuo [
3], Gu Xinqiang [
4], and Zhang Dong [
5], respectively, used random vibration theory to analyze the vibrations of different ancient timber buildings under traffic excitation, and conducted modal analysis identification, enriching the application experience and reference knowledge of the using random vibration theory in ancient architecture. Their research revealed that the self-vibration frequencies of timber buildings were relatively low, and damage to component nodes could lead to a significant decrease in structural stiffness and self-vibration frequencies. Furthermore, Zhang Shaoxiong [
6] obtained the dynamic characteristics of the Drum Tower of Xi’an under the influence of traffic vibration, from the perspective of the time domain and frequency domain combined with random vibration theory. Additionally, Antonella Saisi et al. [
7] conducted dynamic measurements on a masonry bell tower and iron arch bridge under ambient excitation, and determined the modal parameters of two key vibration modes of historical buildings based on the dynamic measurement data.
(2) Fujita et al. [
8] compared the frequency, load-displacement curves, and static calculation results of various types of timber structures, and established a mathematical model for ancient timber buildings. In another study, Chen Zhiyong [
9] created a finite element model of a timber bucket arch, and the beam-column node and column base node of a timber tower, carried out finite element analysis on local nodes of the timber tower, and obtained a mechanical model of the timber arch’s initial vertical bearing stiffness. Elsewhere, Yu Maohong and Zhao Junhai [
10], through finite element analysis of a simplified model of the Xi’an East Gate City Tower, established a finite element model with the node contact of a mortise and tenon bucket arch and other nodes as a semi-rigid connection, and calculated the modal parameters of the structure with different stiffness values. In their study, Wu Yanhui [
11,
12], through finite element analysis of Guangyue Tower under the excitation of traffic, proposed and verified a relationship equation for the horizontal vibration velocity of this timber structure. Meanwhile, regarding the repair of ancient timber buildings, Duan Chunhui et al. [
13,
14] summarized the characteristics of existing ancient timber building damage and proposed a metal reinforcement method. In another contribution, by comparing the structurally intact and current Yingxian timber tower, using two types of finite element model analysis to assess the dynamic properties of the structure, seismic load, seismic response, and other force performance, Chen Zhiyong [
9] proposed the addition of diagonal bracing in reinforcement design.
(3) Yves Vanhellemont et al. [
15] proposed a component restoration program for the repair of ancient buildings through digital technology, and based on the current state of technology in Flanders, outlined the possibility of implementing a variety of technologies and their prospects for application. Elsewhere, Kloiber M [
16] and other scholars used soil mortar mixed with lime, casein, and wheat straw to repair locally decayed timber components, and the results showed that this mixture had very similar physical properties compared to general mortar. Meanwhile, Angiolilli M [
17] and other scholars added the mechanical properties of short glass-fiber-reinforced mortar with different contents and aspect ratios to fiber-reinforced polymers (FRPs) and the fiber-reinforced cementitious matrix (FRCM) to repair cracks. Their experiments showed that this material offers a suitable solution when strong crack repair is needed. In their study, Zhu Chuanwei [
18] used basalt-fiber-reinforced polymer (BFRP) material to strengthen the nodes and components of traditional timber residential buildings, which can effectively suppress the impact of natural defects in timber on the load-bearing capacity of construction and improve the load-bearing capacity and seismic performance of timber components. Finally, Tetsuro Ono et al. [
19] proposed a strengthening program based on their measured data for Japanese timber-frame ancient temples, and successfully applied this to a real-life situation.
6. Conclusions
This study was based on field measurement of the vibration response of the Shigudeng Pavilion to environmental excitation, along with the use of stochastic vibration theory to analyze its dynamic responses. Combining the findings from our finite element simulation results and field measurements, and the repair program we proposed based on those results, we offer the following contributions:
(1) Through our study of the Shigudeng Pavilion, its damage status was identified and a full-sized refined three-dimensional model was established;
(2) Under environmental excitation, we found that the vibration response of the Shigudeng Pavilion was mainly concentrated between 0.8 and 5.1 Hz, and the first-order self-vibration frequencies in the X- and Y-direction were all at around 1 Hz;
(3) Modal calculation of vibration signals was carried out to obtain the modal parameters of the Shigudeng Pavilion in the X- and Y-direction, and we found that the first three self-vibration frequencies in the X-direction were 1.015 Hz, 2.716 Hz, and 5.043 Hz in order, those in the Y-direction were 1.056 Hz, 2.394 Hz, and 4.839 Hz in order, the first-order vibration patterns were dominant in the X- and Y-direction; and the damping ratios in both directions decreased with the increase in self-vibration frequencies;
(4) Based on the geometric model established in the preliminary stage, a finite element model of the timber components was set up, and when comparing the simulation results with the measured modal parameters, we found that the results for the dynamic properties were basically in line with the actual situation;
(5) A preliminary proposal for repair of the Shigudeng Pavilion was offered, in which we proposed replacing the north brick wall with timber columns to support the superstructure and restore the original appearance of the building. After verifying the accuracy of the finite element method (FEM), a repair model was established and finite element calculations were carried out, and the results indicated that the first- and second-order self-vibration frequencies were higher than the measured and existing models. As such, the feasibility of the repair program was preliminarily verified;
(6) Based on the damage and disease survey, recommendations were made for addressing the localized corrosion, cracking, defects, and insect infestation of the Shigudeng Pavilion.
