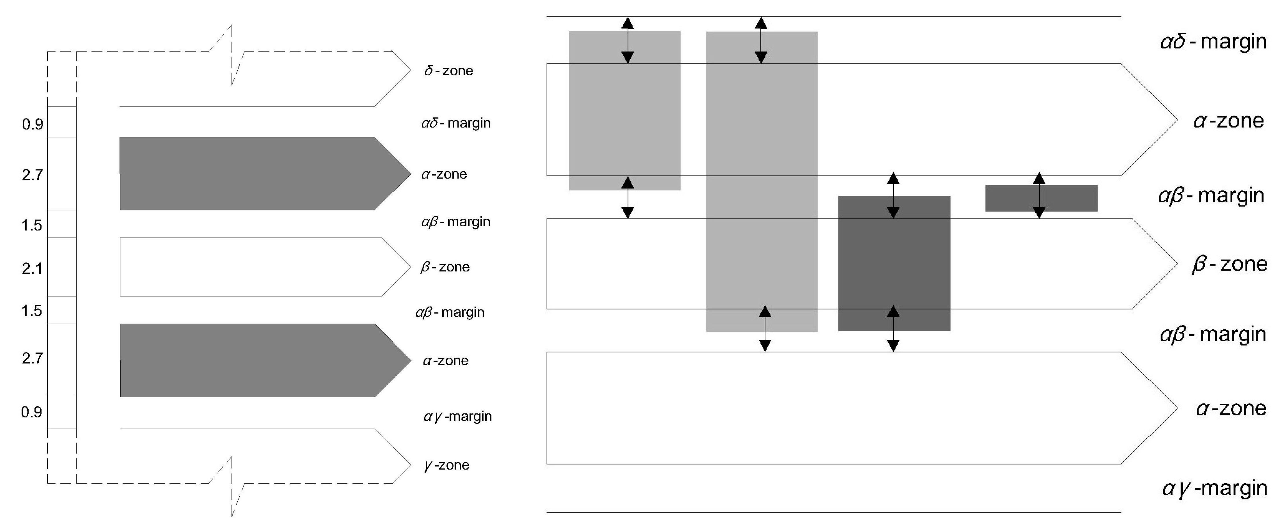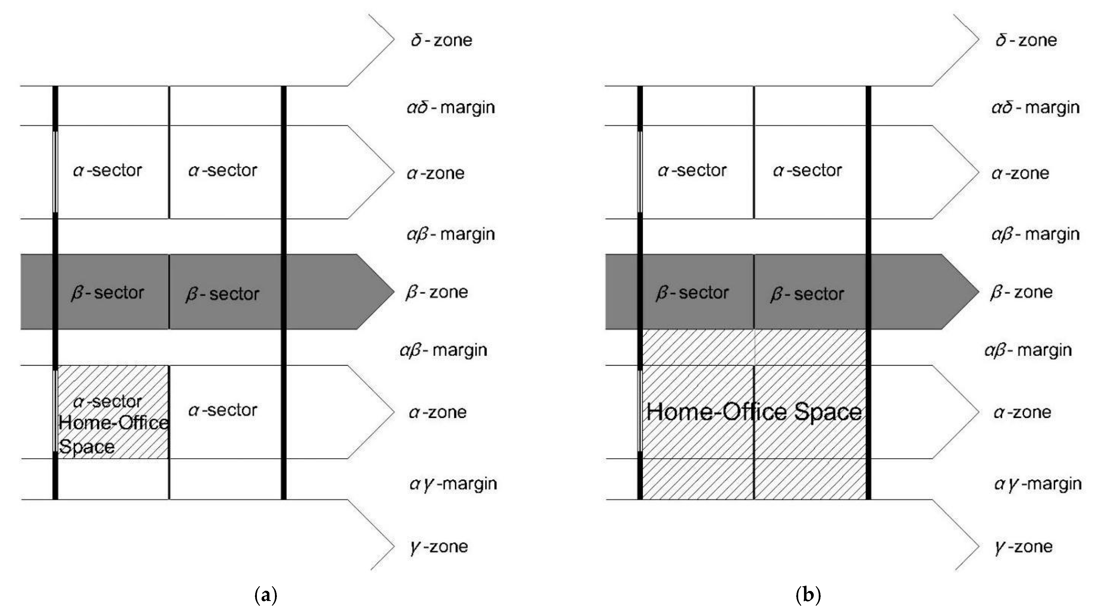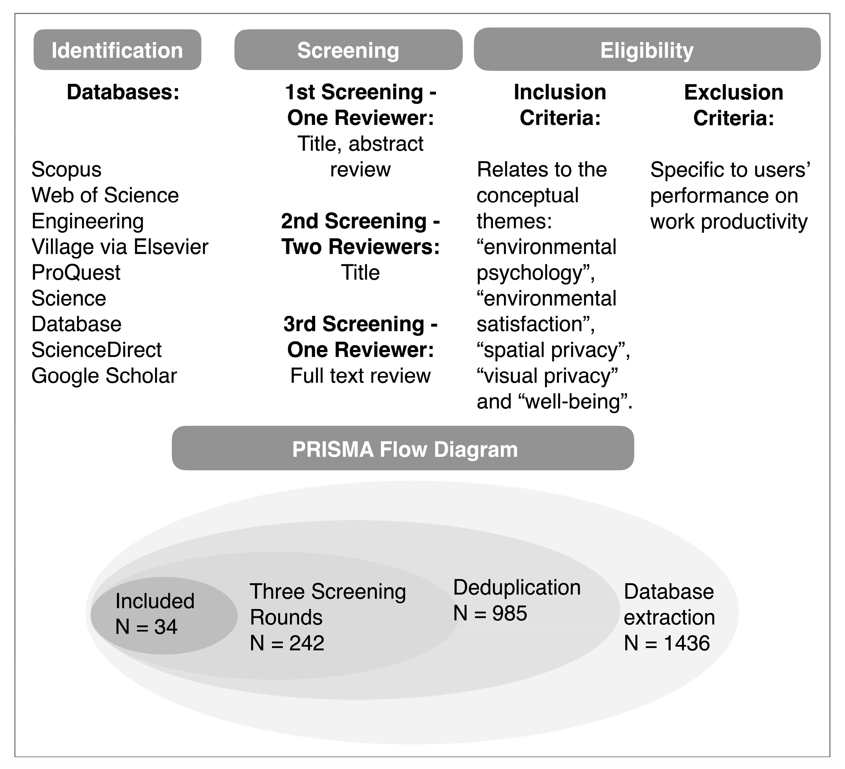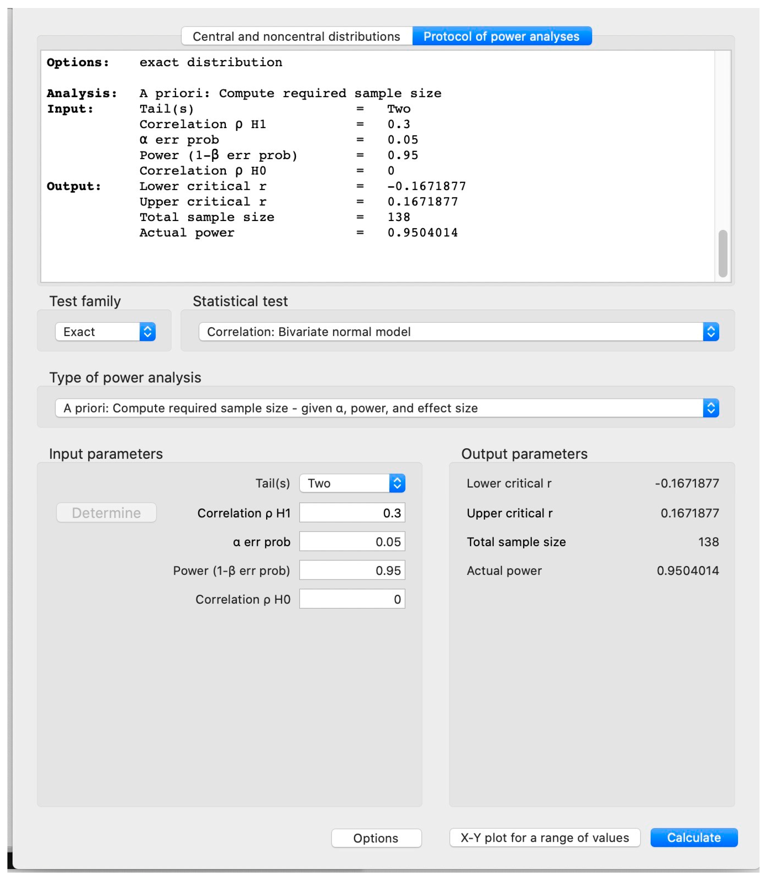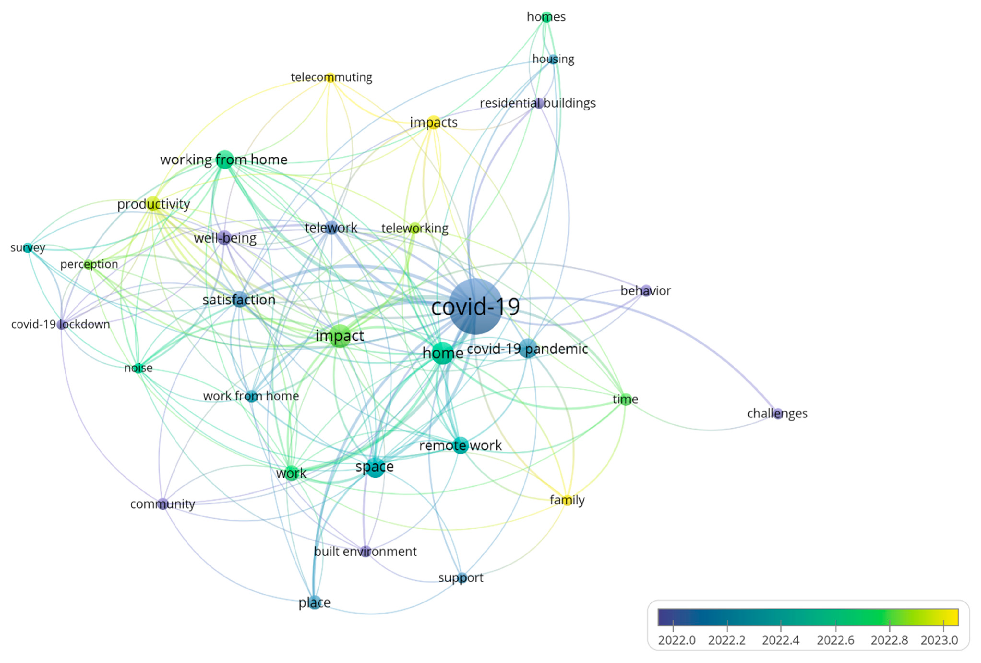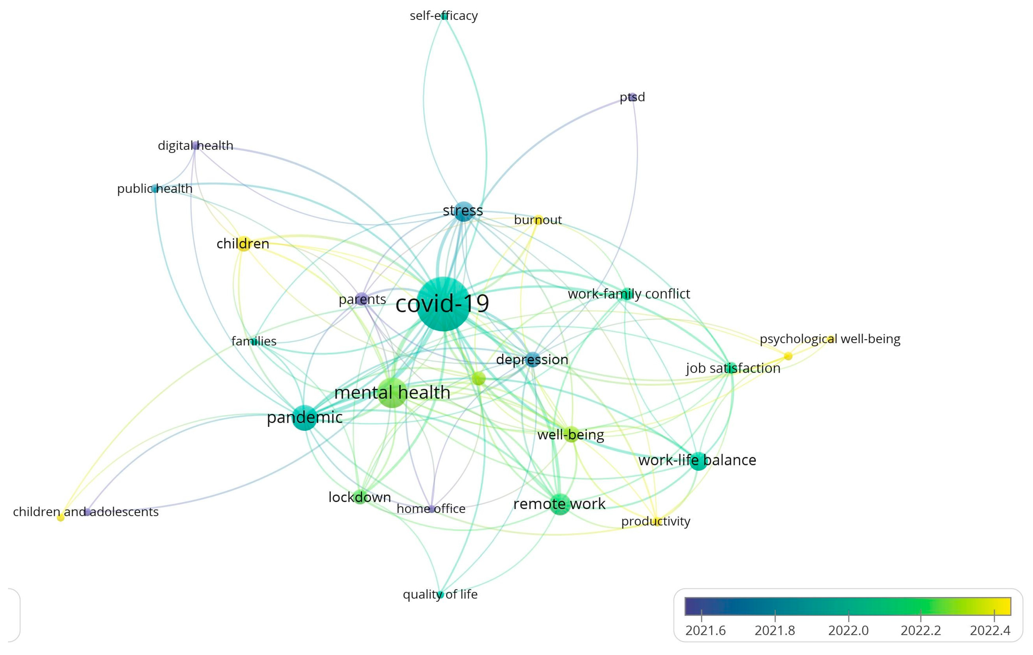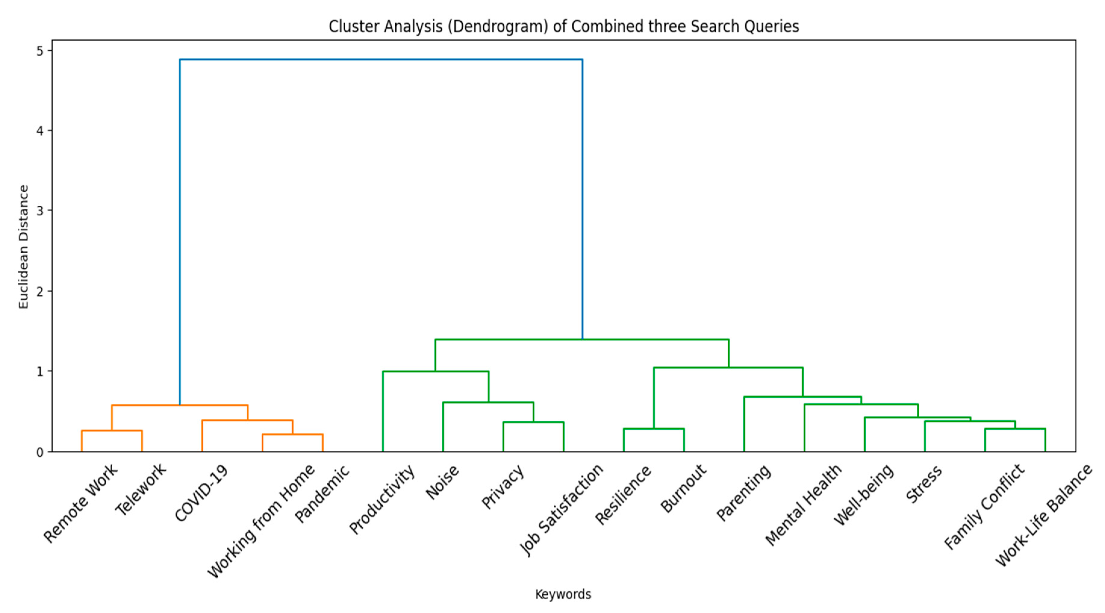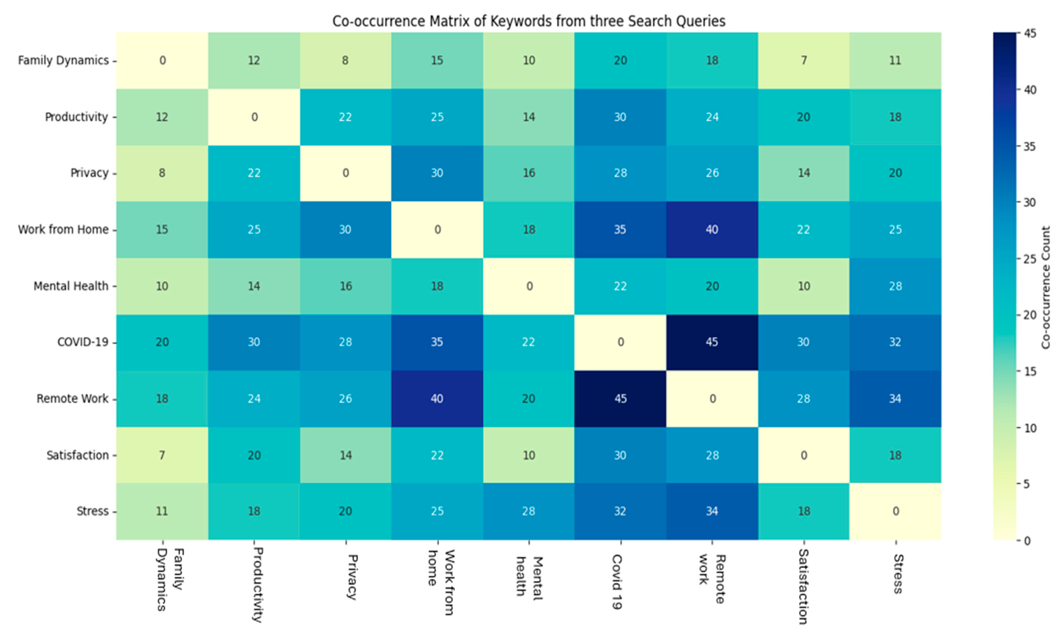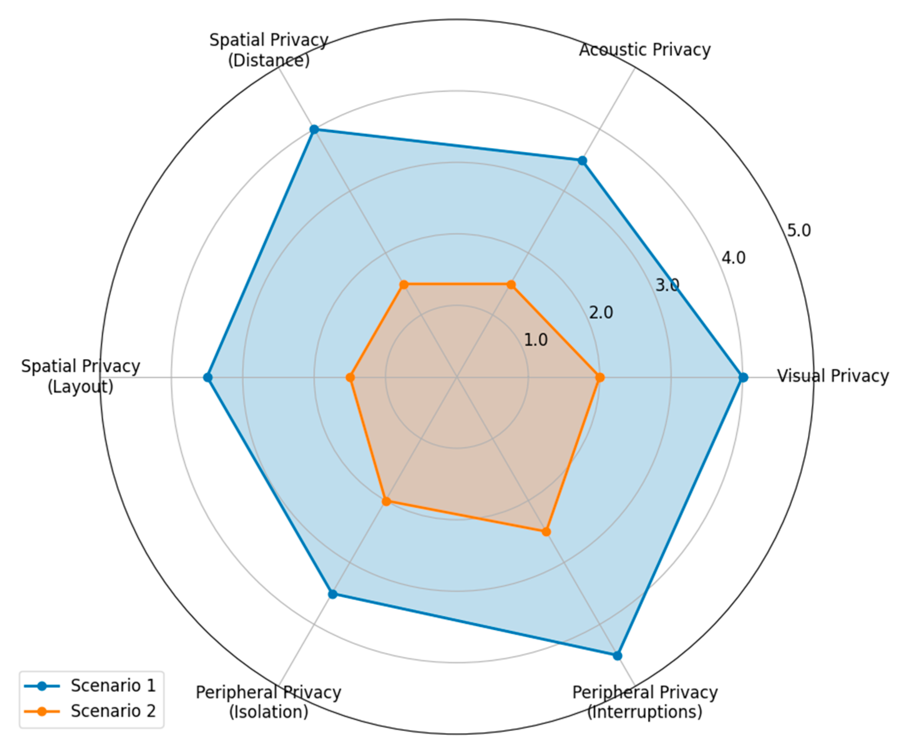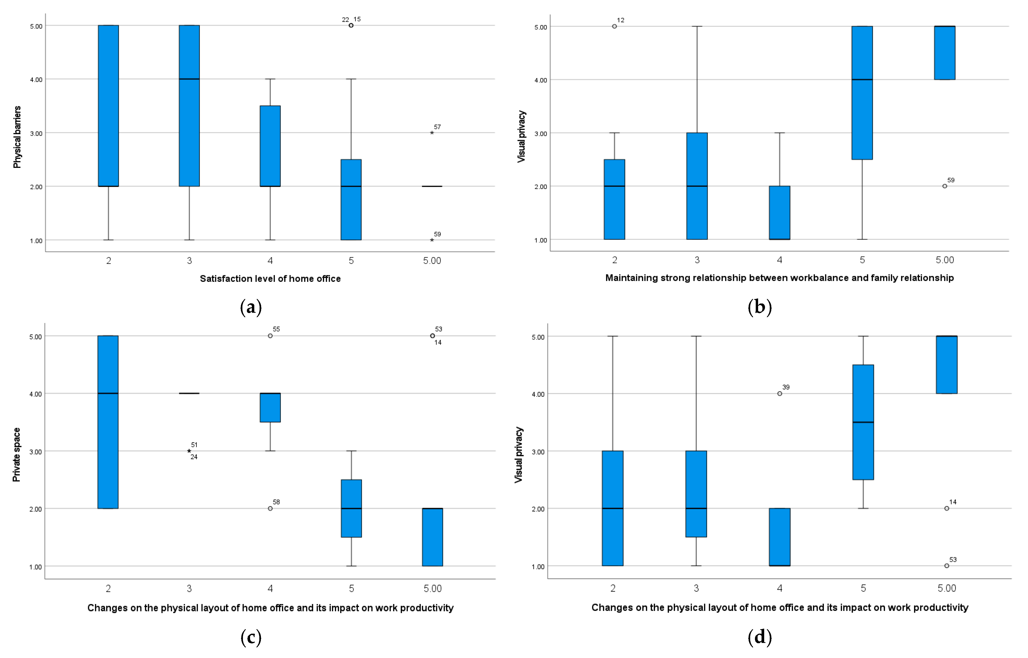1. Introduction
The recent research titled “Towards domestic space design in the post-COVID-19 era: A review of relevant literature” sheds light on one of the most significant shifts in domestic space utilization due to the COVID-19 pandemic: the emergence of the home as a central workplace. This profound transformation was borne out of necessity, as safety concerns prompted businesses worldwide to adopt remote work models, effectively making homes the new office hubs [
1]. A poll conducted by Gallup, a well-regarded research and analytics firm, in April 2020, revealed a dramatic increase in the number of people adapting to a work-from-home setup. Specifically, 62% of those employed in the U.S. stated that they were working remotely as a response to the pandemic [
2]. What makes this statistic even more notable is the speed at which this transition occurred. If we look back just a few weeks prior, in mid-March 2020, only half of that percentage were working from home [
3]. This rapid shift indicates that businesses and employees had to quickly adapt to new working conditions, tools, and routines in a very short span of time, demonstrating the urgency and scale of the pandemic’s impact on the traditional workplace setup.
The COVID-19 pandemic has not only affected residential spaces but has also necessitated new approaches to workforce management and project planning in the construction industry. Researchers have developed multi-objective optimization models to address workforce scheduling challenges under COVID-19 constraints, considering factors such as social distancing, reduced crew sizes, and additional safety measures [
4]. Additionally, the concept of “healthy buildings” has gained significant importance, focusing on creating built environments that promote occupant health and well-being, with particular emphasis on reducing disease transmission [
5]. Engineering controls to achieve this goal include improved HVAC systems, ultraviolet germicidal irradiation (UVGI), and bipolar ionization technologies. These adaptations reflect the AEC industry’s response to the challenges posed by the pandemic, demonstrating a shift towards more health-conscious and resilient building practices.
This research addresses critical challenges in multi-family residential building design and performance, examining how architectural configurations impact occupant productivity and well-being. The findings inform building-system integration, particularly how spatial design elements like partition building systems, acoustic treatments, and flexible floor plan arrangements can be engineered to create adaptable work environments within residential units. This study contributes to innovative building technology solutions that enhance residential building performance through innovative spatial organization strategies.
Before the pandemic, the design and architecture of most homes followed a traditional blueprint. Spaces were neatly segmented based on their primary functions—bedrooms were sanctuaries for rest, living rooms were primarily seen as zones of entertainment and relaxation, while areas designated for work or study were often an afterthought, reserved perhaps for the occasional home office or a small study nook. For many, work was something that happened ‘elsewhere’, allowing for a clear physical separation between professional tasks and personal downtime [
6]. However, as COVID-19 spread and remote work became the new norm, it quickly became evident that the traditional domestic design did not always cater to the demands of a full-time home office [
7]. People found themselves improvising, with dining tables doubling as desks and living room corners being transformed into makeshift workspaces [
8]. The challenges were manifold: from ensuring ergonomic setups to maintaining productivity levels, from juggling household chores in between conference calls to finding a quiet corner away from the daily household bustle [
9].
The widespread transition to remote work brought with it a variety of challenges, and among the most prominent were concerns related to privacy [
10]. A 2020 survey conducted by Clutch, a leading data-driven field guide for Business to Business buying and hiring decisions, highlighted these challenges. According to their findings, 27% of remote employees identified distractions at home as the most significant hurdle in their work-from-home routine [
11]. This does not just refer to the noise from a bustling household or the lure of the television. It dives deeper into more intricate problems, such as not having a private workspace, continuous interruptions from other family members, or even neighbors [
12]. Such disturbances can significantly impact productivity and the ability to maintain a clear distinction between professional tasks and personal responsibilities [
13]. These challenges have prompted a reevaluation of residential design, particularly in multi-family buildings. The focus has shifted towards creating spaces that can accommodate both living and working needs while maintaining privacy and promoting overall well-being. This aligns with the broader trend of designing “healthy buildings” that prioritize occupant health through improved indoor air quality and innovative spatial solutions [
5].
A separate space designed for work can play a crucial role in enhancing productivity and establishing a work–life boundary, especially when working remotely [
9]. However, not everyone had the luxury of such dedicated spaces when the shift to remote work became necessary. In a study conducted in 2020 by YouGov, an international research and analytics group, it was revealed how telecommuters adjusted their living spaces to accommodate their work. The study showed that 30% of these remote workers set up their workstations in their living rooms. Meanwhile, 28% had the advantage of a dedicated home office, and 18% had to make do by turning their bedrooms into makeshift work areas [
14]. These statistics highlight an essential aspect of the work-from-home challenge: the lack of a distinct, private space designed specifically for work. For many, this meant juggling work calls with household noises in the background or trying to find a quiet corner in a shared space [
15]. It underscores the need for better spatial solutions in residential areas to cater to the evolving demands of remote work. The boundaries between professional and personal began to blur, prompting a re-evaluation of how multi-family homes should be designed and organized in the post-pandemic era, with the aim of maintaining the privacy of both the household and the individual working from home simultaneously.
Recent studies have further emphasized the enduring nature of remote work in the post-pandemic era, highlighting new challenges and opportunities. A 2023 global survey by Owl Labs found that 62% of workers aged 22–65 now work remotely at least occasionally, with 16% working fully remote [
16]. This shift has precipitated new considerations in residential design. For instance, Kniffin et al. (2023) observed that long-term remote workers report higher job satisfaction but increased feelings of isolation, underscoring the need for home-office designs that balance productivity with social and emotional well-being [
9]. The emergence of hybrid work models, where employees split time between home and the office, introduces additional complexity to residential space planning [
17]. Moreover, Bloom et al. (2023) found that effective home-office setups can boost productivity by up to 13%, but inadequate spaces can lead to a 10–20% decrease, emphasizing the critical role of thoughtful design in remote work success [
18]. These findings underscore the ongoing relevance of our study’s focus on optimizing home office environments in multi-family residences, as the demand for effective work-from-home spaces continues to evolve.
This study contributes to the rapidly evolving field of work-from-home research by integrating Habraken’s floor plan representation methodology with Altman’s theory of privacy regulation, specifically in the context of multi-family residential buildings. While previous studies have explored remote work challenges, our research employs a mixed-methods approach that combines quantitative surveys using the Performance Environmental Perception Scale (PEPS) with qualitative interviews analyzed through the lens of the privacy regulation theory. This comprehensive methodology allows for a nuanced understanding of how spatial design impacts privacy and productivity in home-office settings. Furthermore, by applying the theoretical frameworks to real-world case studies of multi-family homes, we provide practical insights for architects and designers. By focusing on the intersection of privacy, spatial design, and work-from-home environments in multi-family residences, this research addresses a critical gap in post-pandemic residential design literature, offering evidence-based recommendations for creating more effective and privacy-conscious living spaces in the COVID-19 era and beyond.
This paper aimed to execute the state-of-the-art methodological framework to optimize the best spatial-plan layout solutions to boost the occupants’ productivity while they are working from home, as presented in
Section 2. To this extent, the methodological framework was adopted to determine the data extracted from the Web of Science and analyzed by using the VOSviewer visualization software, version 2.1, outlined in
Section 3. Meta-analysis data were presented in conjunction with the systematic review analysis, and a discussion is delineated in
Section 4 to provide an evidence-based policy design to improve the spatial design quality of multi-family residential buildings.
Section 5 were drawn and are detailed at the end of the paper to demonstrate the significance of research outputs.
3. Materials and Methods
3.1. Selection of Case Study Locations
Toronto and Montreal were selected as case study locations due to their unique characteristics that align with our research objectives. As Canada’s most populated cities (Statistics Canada, 2021), they offer ideal urban settings for studying work-from-home environments in multi-family residences [
37]. Their high population density and prevalence of multi-family residential buildings (CMHC, 2022) provide a rich context for examining how spatial design in such residences impacts privacy and productivity in work-from-home scenarios [
38].
These cities have experienced a significant shift towards remote work during and after the COVID-19 pandemic (Deng et al., 2021), making them representative of broader trends in urban work-from-home adoption. This shift has created a natural laboratory for studying the adaptation of residential spaces to accommodate home offices, particularly in multi-family dwellings where space is often at a premium [
39]. The socioeconomic diversity present in Toronto and Montreal contributes to the robustness of our research sample (Walks et al., 2022), enhancing the generalizability of our findings across various demographic groups and urban contexts [
40].
By focusing on these major urban centers, our study captures the complexities of integrating workspaces into multi-family residences in high-density environments [
41]. This approach not only addresses the immediate needs of residents in Toronto and Montreal but also serves as a model for studying similar phenomena in other populated urban centers globally, contributing to the broader discourse on sustainable urban living and adaptive residential design in the post-pandemic era.
3.2. PRISMA Protocol
The systematic review analysis was conducted by using the PRISMA (Preferred Reporting Items for Systematic Reviews and Meta Analysis) guidelines to identify and critically analyze the selected key terms for the study. A database search was conducted using the systematic review method. The VOSviewer v.9 visualization software suite was used to interpret the findings. The literature survey resulted in 34 documents, which included review articles, original research papers, and conference proceedings that were collected between 1996 and July 2024. The abstracts of the documents were reviewed by using the meta-analysis method.
The systematic review process began with searches in the Web of Science and Scopus databases, using a comprehensive search string that combined terms related to the construction industry, COVID-19, and healthy building concepts. This initial search yielded a total of 242 documents (148 from Scopus and 94 from the Web of Science). We then applied inclusion criteria (peer-reviewed articles published between 2010 and July 2024, written in English, directly related to our research questions) and exclusion criteria (conference proceedings, book chapters, articles not focusing on COVID-19’s impact on building design or indoor environmental quality). After removing duplicates and applying these criteria, we arrived at our final set of 34 documents. These were then analyzed using VOSviewer v.9 visualization software, which helped us identify key themes and relationships in the literature. The abstracts of these 34 documents, spanning from 1996 to July 2024, were reviewed using the meta-analysis method. This rigorous selection and analysis process ensured our review focused on the most relevant and high-quality research in the field of post-COVID-19 residential design.
Figure 4 presents the step-by-step selection of articles for the present study.
The literature review is structured around three distinct search queries, each focusing on key aspects of the overarching topic, “Designing Multi-Family Residences in the COVID-19 Era: Addressing Workspace Privacy Needs”. These search queries are (i) COVID-19, remote work, and multi-family residences—this query examines the impacts of the COVID-19 pandemic on remote work practices within multi-family residential settings. It explores how the sudden shift to remote work has influenced living arrangements, productivity, and the design of residential spaces to accommodate home offices; (ii) environmental psychology, privacy, and home offices—this query delves into the intersection of environmental psychology and privacy in the context of home office design. It investigates how environmental factors, and spatial configurations affect the psychological well-being and productivity of individuals working from home; (iii) mental health, family dynamics, and household privacy—this query addresses the mental health implications of remote work, focusing on family dynamics and the need for privacy within the household. It explores how the overlap of work and home environments impacts stress levels, family relationships, and overall mental health.
3.3. Keyword Selection Process
The keywords for our analyses were carefully selected through a multi-step process to ensure comprehensive coverage of the research topic. Initially, we identified broad terms related to our research questions, including ‘COVID-19’, ‘remote work’, ‘multi-family residences’, ‘environmental psychology’, ‘privacy’, and ‘mental health’. We then expanded this list by reviewing high-impact papers in the field and noting frequently used terms. To refine our selection, we conducted preliminary searches in the Web of Science and analyzed the most common keywords in the results. We also consulted with experts in the fields of environmental psychology and architectural design to identify any missing crucial terms. The final set of keywords was chosen based on their relevance to our research questions, frequency of use in the literature, and ability to capture the multifaceted nature of our study. This systematic approach ensured that our keyword selection was both comprehensive and targeted, allowing for a thorough exploration of the existing literature on designing multi-family residences for remote work during the COVID-19 era.
3.4. Conceptual Framework
We employed a qualitative framework analysis approach to examine privacy in work-from-home environments. Two scenarios were investigated: Scenario 1 (the hypothesis) and Scenario 2 (an alternative). Six key privacy dimensions were explored: visual privacy, acoustic privacy, spatial privacy (distance), spatial privacy (layout), peripheral privacy (isolation), and peripheral privacy (interruptions).
The two scenarios under investigation represent distinct approaches to integrating workspaces within multi-family residences. Scenario 1, our hypothesis, positions the workspace near the unit’s entrance, creating a clear separation from living areas. This layout aims to maximize privacy, minimize disturbances, and create a psychological boundary between work and home life. Scenario 2, the alternative, integrates the workspace within existing living areas, such as the living room or bedroom. This approach offers greater flexibility in space utilization but potentially challenges privacy and work–life separation. By comparing these scenarios across the six privacy dimensions, we aim to evaluate how different spatial arrangements impact the effectiveness of privacy regulation in home office environments.
Conducting structured interviews with residents is crucial for a qualitative analysis of privacy in work-from-home settings, providing insights into their experiences and perceptions that quantitative assessments alone cannot offer. While quantitative methods such as surveys and spatial measurements yield valuable numerical data, these focused interviews reveal more nuanced aspects of privacy. This study applies Altman’s ‘Theory of Privacy Regulation’ to evaluate work-from-home privacy in two residential floor plans. Altman posits that privacy is a dynamic process, involving the selective control of access to oneself. His theory emphasizes (i) the dynamic nature of privacy needs; (ii) the balance between isolation and social interaction; (iii) the role of non-environmental privacy mechanisms; (iv) privacy regulation as an adaptive process. Using this framework, we conducted structured interviews to explore visual privacy, acoustic privacy, spatial privacy, and peripheral privacy in home workspaces.
Altman’s privacy regulation theory offers several key concepts that are particularly relevant to the design of home-office spaces in multi-family residences. The proposed floor plan layout, which places the workspace at the beginning of the apartment and separates it from private areas, aligns well with these concepts. The design supports boundary control by creating clear physical and psychological divisions between work and personal life, allowing occupants to effectively regulate their interactions. This separation acts as an environmental privacy mechanism, providing non-verbal cues about the occupant’s availability and reducing the need for constant verbal communication about privacy needs. The layout’s flexibility accommodates cultural and personal variations in privacy preferences, allowing for different degrees of work–life integration or separation as desired by the occupants. Furthermore, the separated workspace supports the dynamic nature of privacy, adapting to changing needs throughout the day and week by serving different functions as required.
However, the application of Altman’s theory in this context also faces some limitations. In multi-family housing, the gap between desired and achieved privacy may persist due to factors beyond the apartment’s layout, such as noise from neighbors or common areas. The strict separation of a workspace might, in some cases, overly minimize social interaction rather than optimizing it, particularly in smaller apartments where the workspace might occupy a significant portion of the living area. Additionally, while the layout aims to prevent crowding, it could inadvertently contribute to social withdrawal, as the ease of isolating oneself in the workspace might lead to excessive time spent apart from family members, especially in the context of remote work where boundaries between work and personal time can blur. These limitations highlight the need for careful consideration and potential adaptations when applying Altman’s theory to multi-family housing and remote work contexts.
Integrating Altman’s Privacy Regulation Theory with the Performance Environmental Perception Scale (PEPS) provides a robust framework for evaluating home workspace privacy and functionality. This combination allows for a nuanced analysis of both the dynamic regulation of privacy and the occupants’ environmental perceptions impacting productivity and satisfaction. Altman’s Privacy Regulation Theory posits that privacy is a dynamic, culturally universal process involving the selective control of access to oneself. This theory emphasizes the continuous negotiation between desired and achieved levels of privacy, which is particularly pertinent in-home workspaces where boundaries between work and personal life often blur. The Performance Environmental Perception Scale (PEPS) is a validated tool designed to assess occupants’ perceptions of their environment concerning their performance and comfort. The PEPS focus on various aspects of the physical environment, including spatial layout, noise levels, and overall satisfaction, making it an ideal complement to Altman’s theory in evaluating home workspace effectiveness.
3.5. Zoning Representation in Case Studies
This section presents real-world examples that illustrate the spatial organization principles developed earlier for home offices in multi-family dwellings. We examined Canadian multi-family homes that embody these concepts, focusing on two- and three-bedroom apartments ranging from 900 to 1400 square feet. By analyzing these residences, we observe how our theoretical framework translates into practical living spaces. These case studies demonstrate the effective implementation of home offices in urban multi-family housing, showcasing how our spatial strategies can be applied within existing residential layouts, as shown in
Figure 5.
3.5.1. Design Specifications—Type A
Privacy and circulation: two α-zones are separated to enhance visual and spatial privacy; this separation also facilitates easier visitor access to other areas of the dwelling.
Buffer zone: the β-zone, containing the kitchen and bathroom, serves as a buffer between the two α-zones (private spaces).
Home-office space: benefits from natural light and ventilation; soundproofing can be customized to meet user requirements.
Access limitations: creating a separate entrance to the home-office space from the circulation core is challenging.
Privacy concerns: this housing type offers limited spatial and visual privacy, as visitors can easily view into the dwelling; the small β-zone area results in minimal separation between the two α-zones.
Expansion potential: growth opportunities exist due to the absence of wet components (bathroom or kitchen) in the home-office space.
3.5.2. Design Specifications—Type B
Zone separation: the designer effectively separated two α-zones, enhancing visual and spatial privacy; this separation also reduces obstruction for visitors accessing other parts of the dwelling.
Bathroom accessibility: the bathroom within the first α-zone can serve the home-office space.
Buffer zone: the β-zone, containing the kitchen and another bathroom, acts as a buffer between the two α-zones (private spaces).
Home-office space features: benefits from natural light and ventilation; soundproofing can be customized to meet user requirements.
Access limitations: creating a separate entrance to the home-office space from the circulation core is challenging.
Privacy concerns: this housing type offers limited spatial and visual privacy, as visitors can easily view into the dwelling; the small β-zone provides minimal separation between the two α-zones.
This revised version maintains the key points while improving clarity and organization. It also groups related points together for better coherence.
3.5.3. Design Specifications—Type C
Zone separation and privacy: The designer effectively separated two α-zones, enhancing visual and spatial privacy; this separation also reduces obstruction for visitors accessing other parts of the dwelling. However, overall spatial and visual privacy remains low, as visitors can easily view inside the dwelling.
Home-office space and bathroom: the bathroom within the first α-zone can serve the home-office space; this bathroom’s location limits potential growth of the home-office space.
Buffer zone: the β-zone, containing the kitchen and another bathroom, acts as a buffer between the two α-zones (private spaces); due to the small size of the β-zone, there is limited distance between the two α-zones.
Growth limitations: provisions for expansion are restricted by the bathroom in the first α-zone adjacent to the home-office space.
3.6. Procedure
This study employed mixed-method post-occupancy evaluations to assess the effectiveness of home-office designs in multi-family residential buildings. The research encompassed ten buildings in Toronto and Montreal, totaling 1250 units. Of these, 250 units incorporated the developed model (hypothesis), which positioned working spaces near private areas, specifically in proximity to the main entrance. The evaluation process utilized both quantitative and qualitative approaches. For the quantitative component, we administered surveys using the Performance Environmental Perception Scale (PEPS) Likert scale, providing a standardized measure of occupant satisfaction and perceived functionality (the full questionnaire used in this study is provided in
Appendix A). Complementing this, we conducted qualitative interviews, which were analyzed using the qualitative framework analysis method inspired by the Irwin Altman privacy regulation theory. This dual approach allowed for a comprehensive understanding of residents’ experiences and perceptions of the implemented home-office designs. By combining these methodologies, we aimed to gather robust data on the practical implications of our spatial organization principles, offering insights into their real-world applicability and effectiveness in supporting work-from-home arrangements in multi-family residential settings.
Participants were recruited from residents of the ten buildings included in the study over a one-year period from summer 2023 to summer 2024. Eligibility criteria included being over 18 years old and having worked from home for at least 3 months during the COVID-19 pandemic. Participation was entirely voluntary, and residents self-selected to participate in the study. By the conclusion of the study period, we had received 53 valid responses, which constituted our final sample size. While this approach allowed us to gather insights from actual residents over an extended period, we acknowledge that this convenience sampling method may not be fully representative of the entire population of these buildings.
3.7. Questionnaire Survey
The survey was structured to combine the strengths of both frameworks (see
Appendix A). It assessed the physical, visual, and acoustic aspects of privacy management in home workspaces (as per Altman’s theory) while also measuring the impact of these factors on productivity and satisfaction (using PEPS). The key areas of focus are tabulated as follows: physical environment: evaluating how physical modifications (e.g., walls, partitions) influence privacy and productivity; behavioral adjustments: understanding how changes in daily routines contribute to maintaining privacy; visual and acoustic privacy: assessing the effectiveness of visual and acoustic barriers in creating a conducive work environment; technological solutions: measuring the impact of technological interventions on maintaining privacy and improving performance; privacy satisfaction and impact on well-being: gauging overall satisfaction with privacy levels and their effects on well-being and stress; and environmental satisfaction: using PEPS to assess how the physical workspace environment supports or hinders work performance and comfort.
Participants were asked to rate their agreement with various statements on a Likert scale, allowing for the quantitative analysis of privacy regulation and environmental satisfaction. For example, participants might rate statements like “The physical barriers in my workspace effectively reduce visual and auditory distractions” or “I am satisfied with the level of privacy in my home office”. By integrating Altman’s theoretical insights on privacy dynamics with the empirical rigor of PEPS, the survey provided a comprehensive understanding of how home workspaces can be optimized to balance privacy, productivity, and well-being. This approach ensures that both the psychological and environmental aspects of home workspace privacy are thoroughly evaluated, offering valuable insights for future workspace design and policy recommendations.
This study employs a mixed-methods approach, combining quantitative surveys using the Performance Environmental Perception Scale (PEPS) with qualitative interviews analyzed through the lens of privacy regulation theory. This comprehensive methodology allows for a nuanced understanding of how spatial design impacts privacy and productivity in home-office settings.
3.8. Questionnaire Validation
The questionnaire used in this study was developed based on a comprehensive review of relevant literature in environmental psychology, architectural design, and work-from-home dynamics. To ensure its validity and reliability, we employed a two-stage validation process. Initially, the questionnaire was reviewed and validated by three experts, namely two architects and one interior designer, all with extensive experience in residential design and environmental psychology. Their feedback was incorporated to refine the questions and improve the overall structure of the instrument, ensuring content validity and relevance to the research objectives.
Following the expert review, we conducted verbal pilot studies with a total of eight participants—four for each of our two scenarios. These participants, who matched our target demographic but were not included in the final study, provided valuable insights into the clarity and comprehensibility of the questions. Based on their feedback, we made minor adjustments to the wording and structure of several questions. This comprehensive validation process, while not exhaustive, provided a solid foundation for the reliability and validity of our research instrument, ensuring its theoretical soundness and practical applicability to our study participants.
3.9. Data Collection
A total of 53 participants were recruited for this study, with five participants assigned to each scenario. Data were collected through semi-structured interviews. Twenty questions were developed, each addressing one of the six privacy dimensions. These questions were asked to participants in both scenarios, allowing for direct comparison between the two work-from-home environments. On further questioning the identified 9.46% margin of error, a priori power analysis using G*Power 3.1.9 was conducted to determine the minimum sample size. With the power set at 0.95, the alpha level set at 0.05, a moderate effect size of 3.5 (odds ratio), and with the proportion of the control group at 0.5, the results indicated that a total of 138 participants would be needed in order to reach an adequate sample size for running cross tabulations using Fisher’s exact tests. Although 53 residents responded to the questionnaire survey, this sample size was also sufficient when running the correlation analysis, as shown in
Figure 6.
The use of structured questions in this study was a deliberate methodological choice, offering several advantages in the context of analyzing work-from-home privacy. Structured questions provide a consistent framework for data collection, allowing for more straightforward comparison across different respondents and floor plans. This approach enables us to quantify certain aspects of privacy experiences, such as the frequency of disturbances or the perceived level of isolation, which can be particularly useful when correlating these experiences with the specific design features of the floor plans.
3.10. Statistics
The framework analysis method was applied to analyze the collected data. Three independent researchers were involved in the analysis process to ensure reliability and reduce bias. The analysis proceeded as follows: (i) familiarization: researchers thoroughly read all participant responses for both scenarios; (ii) coding: a binary coding system was employed, where researchers assigned either a 0 or 1 to each response based on predefined criteria; (iii) compilation: answers for each question were compiled across all five participants for each scenario; (iv) grading: based on the compiled responses, each criterion was graded on a scale of 1 to 5 for both positive and negative aspects of privacy. To ensure coding consistency, Fleiss’ Kappa was calculated as follows to measure agreement among the three independent researchers:
These values indicate substantial agreement in the researchers’ interpretations and coding of the qualitative data, enhancing the credibility of our analysis. The study was applied to Pearson’s correlations to explore the influencing factors of each design scenario proposed for the study. First, the data mining was conducted to set for variables with zero or near-zero variance. These variables can negatively impact model performance as they may become zero variance after the data are subdivided. The study opted not to remove variables with near-zero variance because the control variable itself is highly imbalanced. The study was tested for highly correlated variables (magnitude of Pearson’s correlation coefficient > 0.75) but no variables met the threshold for removal. The study was also tested for linear combinations, but no variable met the threshold for removal. This step prevents variables with larger quantities from having an influence, particularly in regression-based modeling methods.
We split the questionnaire survey dataset into training and test data, using 80% for training and holding 20% for testing, which prevents overfitting. We bootstrapped this process with 30 iterations to quantify the uncertainty in model performance due to the training data split. For each training and test split, we used a 5-fold cross validation method repeated five times to further split the training data into training and validation sets for performing the Pearson’s correlations with minimum discrepancies. For statistical analysis, we used a paired t-test by bootstrap iteration. For example, both the same training and test data were split to compare the models trained with different groups of input variables identified for the control groups. We used the statistical software Statistical Package for the Social Sciences (SPSS) version 29.0 to conduct data pre-processing, resampling, and the cross-validation of research outputs in the Results section.
4. Results
4.1. COVID-19, Remote Working, and Multi-Family Residences
The network visualization of the first search query highlights the profound impact of COVID-19 on remote work, focusing on key themes such as productivity, mental health, and spatial design. Central keywords like “COVID-19”, “remote work”, and “working from home” are highly connected, indicating their significance in recent research. The visualization reveals significant co-occurrences among these keywords, showcasing the intricate relationships between pandemic-induced remote work and various aspects of home life and work dynamics. The overlay visualization adds a temporal dimension, showing the average publication year of documents associated with each keyword. A color gradient from blue to yellow indicates the recency of the keywords, with more recent research focusing on “COVID-19”, “remote work”, and related terms, as shown in
Figure 7. This demonstrates a shift towards understanding the immediate impacts of the pandemic on work practices and residential settings. Keywords like “productivity”, “well-being”, and “satisfaction” are also prominently featured, highlighting the ongoing interest in the psychological and practical implications of remote work.
As shown in
Figure 7, the density visualization further emphasizes the concentration of research around key themes. High-density areas around keywords such as “COVID-19”, “remote work”, and “working from home” indicate these are central topics with extensive interconnected research. Other high-density areas include “productivity”, “satisfaction”, and “telework”, underscoring their importance in the discourse on remote work.
4.2. Environmental Psychology, Privacy, and Home Offices
Practical implications for enhancing spatial privacy in work-from-home scenarios include focusing on central themes like job satisfaction and stress. Addressing these issues through spatial design can significantly impact overall well-being and productivity. Incorporating findings from recent studies on the pandemic’s impact provides insights into new challenges and solutions in work-from-home scenarios. Additionally, identifying and addressing family conflict, leveraging robust Information and Communication Technology infrastructure, and considering sustainability and productivity outcomes are crucial. This comprehensive analysis informs the development of effective home workspace designs, supporting better well-being and productivity for remote workers during the COVID-19 pandemic.
The network visualization for the second search query emphasizes the importance of privacy in the context of environmental psychology and home offices, as shown in
Figure 8. Central keywords like “privacy”, “productivity”, and “mental health” are highly connected, indicating their significance in recent research. The visualization reveals significant co-occurrences among these keywords, highlighting the intricate relationships between privacy, productivity, and mental health in home office settings.
As shown in
Figure 8, the overlay visualization adds a temporal dimension, showing the average publication year of documents associated with each keyword. A color gradient from blue to yellow indicates the recency of the keywords, with more recent research focusing on “privacy”, “productivity”, and “mental health”. This demonstrates a shift towards understanding the impacts of privacy and environmental factors on home-office productivity and mental well-being. Keywords like “post-occupancy evaluation”, “thermal comfort”, and “flexible office” are also prominently featured, indicating ongoing interest in optimizing home-office environments. The density visualization further emphasizes the concentration of research around key themes. High-density areas around keywords such as “privacy”, “productivity”, and “mental health” indicate these are central topics with extensive interconnected research. Other high-density areas include “job satisfaction”, “physical environment”, and “indoor environmental quality”, underscoring their importance in the discourse on home offices and environmental psychology.
4.3. Mental Health, Family Dynamics, and Household Privacy
Practical implications for enhancing home-office environments include focusing on central themes like privacy and productivity. Addressing these issues through environmental psychology can significantly impact overall well-being and job satisfaction. Incorporating findings from recent studies on privacy and mental health provides insights into new challenges and solutions in home-office scenarios. Additionally, identifying and addressing physical environment factors, leveraging robust ICT infrastructure, and considering ergonomic and comfort outcomes are crucial. This comprehensive analysis informs the development of effective home-office designs, supporting better well-being and productivity for remote workers by addressing privacy needs through environmental psychology principles. The network visualization for the third search query highlights the complex interactions between mental health, family dynamics, and household privacy, as shown in
Figure 9. Central keywords such as “stress”, “family conflict”, and “work-family conflict” are prominently connected, reflecting their critical role in recent research. The visualization reveals significant co-occurrences among these keywords, underscoring the intricate relationships between mental health challenges and family dynamics within household environments during the pandemic.
As shown in
Figure 9, the overlay visualization adds a temporal dimension, showing the average publication year of documents associated with each keyword. The color gradient from blue to yellow indicates the recency of the keywords, with more recent research focusing on “stress”, “work-family conflict”, and “mental health”. This demonstrates a shift towards understanding the impacts of the pandemic on family dynamics and mental well-being. Keywords like “care”, “resilience”, and “anxiety” are also prominently featured, highlighting the ongoing interest in coping mechanisms and psychological resilience. The density visualization further emphasizes the concentration of research around key themes. High-density areas around keywords such as “stress”, “family conflict”, and “work–life balance” indicate these are central topics with extensive interconnected research. Other high-density areas include “mental health”, “resilience”, and “care”, underscoring their importance in the discourse on family dynamics and household privacy.
Practical implications for addressing mental health and family dynamics in household privacy include focusing on central themes like stress and family conflict. Addressing these issues through spatial and psychological design can significantly impact overall well-being and family harmony. Incorporating findings from recent studies on mental health and family dynamics provides insights into new challenges and solutions in household scenarios. Additionally, identifying and addressing work–family conflict, leveraging robust support systems, and considering mental health outcomes are crucial. This comprehensive analysis informs the development of effective household designs, supporting better well-being and family dynamics for individuals during and after the COVID-19 pandemic by addressing mental health and privacy needs.
4.4. Combining the Three Search Queries
The study investigates households’ socio-demographic characteristics to provide an overview on their age, gender and household density to determine reliability of scenarios proposed for the policy implications.
Figure 10a shows the participants’ gender distribution. It was found that 29 of them are male and 24 of respondents are female. It must be stressed that there was no impact in terms of the gender difference while we were assessing users’ privacy at home.
Figure 10b presents the age group distribution of participants. Forty-four participants recorded that they were aged between 25 and 64, and nine participants recorded that they were above 65 years old. In this study, it was found that the vast majority of participants were not retirees, and they were active. This finding has led to an impact on assessing subject participants’ working productivity and their privacy while they were working from home.
Figure 10c demonstrates the household size distribution of participants. It was found that 29 respondents had either three or four household members at home. This finding provides the impact of household density both on the working productivity and privacy of occupied spaces.
In this comprehensive study, we combined insights from three interrelated themes to understand the multifaceted impacts of remote work during the COVID-19 era. This integrated approach reveals key connections between privacy, productivity, environmental factors, and family dynamics, highlighting their collective influence on the remote work experience. By examining these intertwined aspects, we aim to provide a holistic understanding of the challenges and opportunities in designing effective home workspaces during and beyond the pandemic. The dendrogram chart offers a hierarchical visualization of the relationships between keywords derived from the three search queries: (i) COVID-19, remote work, and multi-family residences; (ii) environmental psychology and home offices; and (iii) mental health, family dynamics, and household privacy. The chart reveals several major clusters, each representing closely related themes, as shown in
Figure 11.
One significant cluster includes “COVID-19”, “Remote Work”, “Telework”, and “Working from Home”, indicating a strong thematic connection around the impact of the pandemic on work practices. Another cluster centers around “Privacy”, “Productivity”, “Noise”, and “Job Satisfaction”, highlighting the importance of privacy and environmental factors in maintaining productivity and job satisfaction in home-office settings. Additionally, the cluster containing “Mental Health”, “Stress”, “Well-being”, “Resilience”, and “Burnout” underscores the psychological impacts of remote work, emphasizing the need for mental health resources and support. The cluster involving “Family Conflict”, “Work–Life Balance”, and “Parenting” reflects the challenges of balancing professional and personal life during remote work, affecting family dynamics and parenting. The branch lengths in the dendrogram indicate the strength of these relationships, with shorter branches signifying stronger connections. This hierarchical clustering helps identify key themes and their interrelations, providing a foundation for understanding how different aspects of remote work, privacy, and mental health are interconnected. This analysis is crucial for developing strategies to enhance remote work experiences and address the psychological and environmental challenges faced by remote workers.
The co-occurrence matrix analysis reveals strong connections between productivity, privacy, and environmental considerations in the context of remote work, as shown in
Figure 12. Notably, “Privacy” and “Work from Home” have a high co-occurrence count, emphasizing the critical need for privacy to maintain productivity and reduce stress in home-office setups. Furthermore, the relationship between “Mental Health” and “Privacy” underscores that insufficient privacy can contribute to stress and anxiety, impacting overall well-being.
As shown in
Figure 12, environmental factors such as “Privacy” significantly affect productivity, indicating that ensuring adequate privacy is essential for a conducive work environment. “Satisfaction” is moderately linked to “Privacy”, suggesting that maintaining appropriate levels of privacy can lead to higher job satisfaction among remote workers. The high co-occurrence between “Remote Work” and “Productivity” highlights the importance of effective strategies to maintain productivity in remote settings. While not explicitly shown in
Figure 12, other environmental factors like noise (as discussed earlier and shown in
Figure 11) also play a crucial role in shaping the work-from-home experience. Addressing family dynamics and creating dedicated, private workspaces can mitigate stress and enhance both satisfaction and productivity, ensuring a balanced and efficient remote work experience. The framework analysis yielded quantitative scores for each privacy dimension in both scenarios. The results are summarized in the following visualizations: a stacked bar chart, as shown in
Figure 12, a heat map analysis, as demonstrated in
Table 1, and a radar chart, as illustrated in
Figure 13.
Figure 13 provides a visual comparison of the positive and negative aspects for each privacy dimension across both scenarios. Each dimension is represented by two bars, one for each scenario, split into positive (bottom) and negative (top) sections. The height of each section represents the average score.
Figure 14 provides a clear visual representation of how each scenario performs across all privacy dimensions simultaneously, allowing for an at-a-glance comparison of overall privacy profiles. The questions were structured so that each privacy dimension was assessed using four questions: two positives and two negatives. This balanced approach was chosen for several reasons: (i) comprehensive evaluation: positive and negative questions capture different aspects of each privacy dimension; (ii) reduction in bias: including both types of questions helps mitigate potential response biases; (iii) validation: responses to positive and negative questions should be inversely related, providing a check on response consistency; (iv) nuanced understanding: this approach allows for a more nuanced understanding of each privacy dimension, capturing both strengths and weaknesses.
Regarding the privacy dimensions, the following was found: visual privacy: Scenario 1 outperforms Scenario 2 (4.0 vs. 2.0), indicating better control over visual encounters; acoustic privacy: Scenario 1 shows superior performance (3.5 vs. 1.5), suggesting a quieter work environment; spatial privacy: for both distance and layout, Scenario 1 demonstrates better conditions (4.0 and 3.5 vs. 1.5 for both in Scenario 2), indicating more effective separation from household activities; peripheral Privacy: Scenario 1 exhibits better isolation (3.5 vs. 2.0) and fewer interruptions (4.5 vs. 2.5), suggesting improved management of distractions. Overall, the visualizations consistently demonstrate Scenario 1’s superior privacy conditions across all dimensions. The most significant differences are in spatial privacy and interruption management. Participants in Scenario 1 reported lower visibility and less frequent interactions; a quieter environment with minimal noise disturbances; workspaces farther from main household activities; and higher isolation and fewer interruptions.
The analysis supports the hypothesis that Scenario 1 provides superior privacy conditions for work-from-home environments. These findings align with Altman’s theory, demonstrating how the physical environment influences the dynamic process of privacy regulation. The key implications for home-office design include the following: (i) implementing effective visual and acoustic barriers; (ii) ensuring physical separation from household activities; and (iii) designing layouts that promote focus and minimize interruptions.
Our findings provide new insights into the relationship between spatial design, privacy, and productivity in work-from-home environments. By applying established theoretical frameworks to real-world case studies of multi-family homes, this research bridges the gap between architectural theory and practical design solutions for the evolving needs of remote workers.
These design elements support Altman’s concept of privacy regulation as an adaptive process, allowing individuals to adjust their level of social interaction throughout the workday. The consistent superiority of Scenario 1 across all privacy dimensions suggests that it offers a more effective overall design for maintaining privacy in a work-from-home environment, facilitating the balance between isolation and social interaction that Altman’s theory emphasizes. This study demonstrates the value of applying privacy regulation theory to work-from-home design, providing a framework for creating spaces that support the complex and dynamic nature of privacy needs in residential work environments.
4.5. Pearson’s Correlations
This study asserts that a series of difficult-to-quantify factors, particularly occupants’ environmental satisfaction and influencing factors which affect the working productivity at home, have not been thoroughly investigated for the development of a spatial-plan layout design and need to be investigated by employing a mixed-methods research design through a questionnaire survey. Inferential statistics were used to conduct the parametric statistical design. The decisions for all statistical tests are as follows: 95% is the assumed degree of confidence interval, 0.01 is the level of confidence, and 0.000 is the significance level (
p-value). The results of the Pearson’s’ correlation test were assessed to explore the influencing factors of occupants’ environmental satisfaction, as delineated in
Table 2.
By exploring the correlations between physical barriers, visual privacy, disturbance by noise, and private space, it was found that there was a moderate correlation between physical barriers and visual privacy (r = 0.550, p < 0.01) which is a positive relationship. This is due to the location of the rooms and the lack of internal partition walls to separate the halls from the bedroom areas. However, a weak correlation was observed between the physical barriers and disturbance by noise (r = 0.406, p < 0.01). This highlights the fact that the spatial-plan layout configuration is the most important variable.
As shown in
Table 2, the results of Pearson’s correlations for physical barriers and private space parameters are very close, suggesting that physical barriers from all three different floor plan layout typologies were moderately correlated, which was expected. Understandably, the private space correlation significance (r = −0.546,
p < 0.01) was almost a negative moderate with the physical barriers. The correlation between visual privacy and disturbance by noise was found to be a positive moderate relationship (r = 0.523,
p < 0.01) due to the fact that the interactions of users with their family members while they were working from home. Notably, in the correlation between visual privacy and private space (r = −0.661,
p < 0.01), a negative moderate relationship was found. The private space and disturbance by noise were also correlated, and a negative moderate relationship was found (r = −0.629,
p < 0.01) due to the close proximity to the busy road or lack of internal partition walls to separate the working space and living room.
Figure 15a–d compares the value of variable coefficients for the best regression model with the same balance strategy from each input variable. Regression models allow for clearer interpretability of variable contributions. Hence, this is not the best performing mode for either input variables; its performance is within the 95% of confidence interval. It must be stressed that the best regression model is a penalized multinominal regression by using sub-sampling criteria. This model type performs the generalization of the sample dataset, which aims to reduce the number of input variables by adjusting coefficients of insignificant variables towards 0. In this study, the dataset eliminated the variables where the 95% confidence interval includes 0, the null hypothesis. The focus here is on variables that make the strongest contribution towards the prediction of influences of working productivity rather than exploring casual relationships. It was found that in the selection of both physical barriers and satisfaction level of home office, the variables with the largest frequency are accumulated to around ranking level 4, which indicates the significance of spatial layout planning of representative apartment units’ impact on working productivity.
The correlations between physical barriers and the satisfaction level at home are shown in
Figure 15a. It can be seen that most of the scatter dot lines are positioned at level 5. The findings revealed that most of the participants raised a complaint about the lack of a floor plan layout of those representative apartment units. This situation has affected their working productivity. Hence, some respondents indicated that halls and entry areas of the flat units do not have any partition walls to separate the bedrooms from these areas and the noise is a major constraint to focus on their work. In
Figure 15b, we investigated the importance of visual privacy and maintaining a balance between work and family relationships. Most of the scatter dots are positioned at level 5. This demonstrates that the presence of family members while the subject respondents were working from could affect the working productivity. Notably, respondents reported that it was difficult to maintain their relationship with their family members who were around during working hours. Although, some of the respondents indicated that they have had a balance between work and their family relationships. One of the important aspects is to explore the correlations between the physical space and changes on the physical layout of the home office and its impact on work productivity.
As shown in
Figure 15c, the scattered dots are shown in different variations because of the floor plan layout of representative flat units. Most significant dots are positioned between level 4 and 5. The findings attributed that participants were not satisfied with their working space. The study also investigated correlations between visual privacy and changes on the physical layout of home offices and its impact on work productivity; as shown in
Figure 15d, it was found that most significant dots are positioned at level 5. This finding highlights the importance of maintaining visual privacy by changing the internal layout of the flat units which has led to improved working productivity. To conclude, the findings suggest that while the control input variables do not represent the causal relationships, it is relevant for prioritizing sample size which can lead to more accurate predictions of the correlation analysis.
The actual impact of Pearson’s correlation analysis on design choices play a crucial role in determining the spatial-plan layout of flats during the decision-making process. In this study, it was found that there was a moderate correlation between physical barriers and visual privacy (r = 0.550, p < 0.01) which is a positive relationship. This could result in changing the occupants’ behavioral patterns for adapting their working place and improving their working productivity. The input variables could provide an insight on a future housing design which facilitates a healthy environment for the occupants while they are working from home.
4.6. Summary of Results
This section discusses the impact of statistical analysis on understanding the impact of input variables which are directly correlated with the development of housing plans. To this extent, a multinominal logistic regression was conducted, predicting physical barriers, visual privacy, noise, and private space, as shown in
Table 3. Multinominal logistic regression is a statistical analysis procedure that expands linear regression by including more than one independent variable in an equation to understand their association with a dependent variable. Typically, the data used for multiple regression are made up of continuous variables (e.g., interval level measurements such as Likert scales of amounts of observable behavior), but it is also possible to use categorical data (e.g., privacy at home office, the health and well-being of occupants). To use categorical data in multiple regression, one must employ a technique called dummy coding. Unlike correlation, which shows the co-occurrence of variables (e.g., occupants’ privacy), regression can be used for prediction and causal inference.
The results revealed that there was a strong correlation of Nagelkerke R-squared = 0.644 with the physical barriers, which is attributed to the impact of spatial-plan layout design on working productivity. It was found that there was a very strong correlation of Nagelkerke R-squared = 0.920 with occupants’ health and well-being. One of the reasons that subject respondents reported that they have been distracted by other family members is because their working place has no partition wall to divide the working environment from the living space. Another respondent reported that the home office is just opposite to the bathroom, and this could have a negative impact on the user’s productivity. The study also found that there was a very strong correlation of Nagelkere R-squared = 0.907 with private space. Subject respondents reported that there was a lack of privacy due to either the adjacency of other bedrooms or the open-plan layout of living space throughout surveyed flats. This study partially aimed to determine the influence of factors affecting the working productivity at home, given that different input variables were considered as aspects of privacy and there is an extensive number of factors that might have an effect on occupants’ working productivity. This is why a large sample was required to carry out the statistical analysis; therefore, subject respondents reported that providing both visual privacy and private space are difficult because of the lack of flexibility to adapt their houses while they were working from home.
In this study, the input variables were evaluated with regard to data collection, which might have consequences on the generalization of the results in order to provide a representative population size for the study. In this study, both Pearson’s correlations and multinominal ordinal logistic regression analysis were applied. Pearson’s correlation rank was applied to find whether there were moderate or strong correlations among the variables in order to identify the importance of privacy at home. Research has shown that the influence of physical barriers was found to have positive moderate correlations (r = 0.550, p < 0.01) with visual privacy. This result was followed by similar positive moderate correlations (r = 0.523, p < 0.01) between disturbance by noise and visual privacy. On the contrary, there was a negative strong correlation (r = −0.661, p < 0.01) between private and visual space. The most striking result to emerge from the data is that the majority of subject respondents worked in their bedroom spaces, which were opposite the bathroom, and they have been distracted by other households. Taken together, these results suggest that there is an association between the privacy at home and occupants’ health and well-being. It has been noted that the larger the household, the higher the possibility that noise could have a negative impact on subject respondents’ working productivity. The continuous presence of people at home increases the noise level in comparison to cases where the households were almost never at home or where their presence was very variable. What is surprising, however, is that the spatial-plan layout and the distance of working space from the frequently used spaces such as the living room, kitchen, and bathroom have an effect on improving the working productivity.
4.7. Implications for Practitioners
This study provides the guiding principles of holistic and inclusive practice, followed by useful explanations of design scenarios to improve users’ performance while they are working from home and guidelines for improving the quality of living in multi-family residential buildings. It has been asserted that the study outputs should be used to develop building regulations. Researchers, practitioners, architects, and environmental scientists could use it as a guidance tool in their projects for the implementation of adaptable floor plan layouts to provide more flexible spaces to the users. This study explores schematic design interventions and the concepts they generate, alongside some of the best contemporary designs devised primarily for the multi-family residential buildings, in conjunction with using evidence-based data generated from a questionnaire survey. It argues that understanding the influencing factors affecting users’ working productivity is essential. This has led us to think of it as both a design and an experience of developing adaptable homes. The outcomes have now been broadened to include an entirely new knowledge gap concerning the housing design principles after COVID-19, with detailed discussions on the issues of ecology, sustainability, and households’ health and wellbeing in the residential sector.
5. Conclusions
This study contributes to the field of environmental psychology and architectural design by offering an innovative approach to analyzing work-from-home environments in multi-family residences. Our research uniquely combines established theoretical frameworks with real-world applications, providing valuable insights for post-pandemic residential design.
This study explored the impact of spatial design on privacy and mental health and productivity in work-from-home environments within multi-family residential buildings. The research hypothesis posited that a well-designed home-office space, incorporating principles of functional zoning and privacy regulation, would lead to improved work productivity and overall well-being for remote workers. By integrating Habraken’s floor plan representation methodology with Altman’s theory of privacy regulation and employing a mixed-methods approach combining quantitative surveys (using the Performance Environmental Perception Scale) with qualitative interviews, this study provides a comprehensive analysis of how spatial design influences privacy and productivity in home workspaces. The research contributes to the growing body of knowledge on post-pandemic residential design by offering evidence-based recommendations for creating more effective and privacy-conscious living spaces. The study’s unique contribution lies in its application of established theoretical frameworks to real-world case studies of multi-family homes, bridging the gap between architectural theory and practical design solutions for the evolving needs of remote workers. The findings not only validated the importance of dedicated, well-designed home-office spaces, but also provide actionable insights for architects, interior designers, and urban planners in creating adaptable, privacy-enhancing residential layouts that support the complex dynamics of work-from-home arrangements.
The statistical analysis results demonstrate the feasibility of Pearson’s correlations to predict occupants’ environmental satisfaction based on the privacy parameters that were set for the study. Top-performing models can correctly categorize up to 85% of households and identify that up to 85% of respondents reported the lack of physical plan layout affecting their working productivity. However, these models generally have poor precision, around 5%, meaning that we assign more false-positive classifications which affect subject respondents’ working productivity. Furthermore, from a policy perspective, it is more important to have a high response to the survey. Having low precision leads to more expensive and therefore less cost-effective policy interventions.
From a building-system integration perspective, this research advances the understanding of how residential building systems can be optimized through strategic floor plan configurations. The findings provide quantitative evidence for how design elements—including partition systems, acoustic treatments, and spatial relationships—affect building functionality, performance, and occupant productivity. This work demonstrates how spatial planning principles can be applied to create more resilient and adaptable residential structures that meet evolving occupant needs while maintaining structural and mechanical system efficiency.
The use and design of a questionnaire survey for analyzing the influence factors affecting the working productivity inherently present some limitations. The use of a questionnaire survey pro forma to conduct the statistical analysis meant that some households could not be reached, such as, for example, those who are illiterate, do not use computers, or do not have an email account to receive the online questionnaire survey. It was found that there are some uncertainties in preparing datasets for correlation analysis. To avoid research bias and reduce error margins while undertaking parametric statistical tests, the researcher made some generalizations by using the bootstrapping method to replicate the sample size.
Further research is needed to better understand the possible link between physical barriers and the satisfaction level of the home office. Considerably more work will need to be carried out investigating different housing typology and investigating in relation to subjective measures (households’ socio-demographic characteristics, background, and social structure). Additionally, other novel methodological frameworks should be developed to include the impact of indoor air quality on users’ working productivity.
The implications of this study contribute to developing evidence-based design strategies in the field of architecture, urban planning, and interior design, specifically for multi-family residential buildings that accommodate work-from-home needs. The findings address a knowledge gap in understanding the relationship between spatial design, privacy, and productivity in home-office environments within shared living spaces. This research shows that human-centered data, particularly regarding privacy needs and work-from-home experiences, is crucial for effective residential design interventions. The study’s mixed-methods approach, combining quantitative surveys and qualitative interviews, provides insights that can be implemented by architects and interior designers in proposing multi-family housing delivery. These findings contribute to the evolving Socio-Technical-Systems (STS) framework in architectural and urban planning fields, offering guidelines for creating flexible, privacy-enhancing spaces in multi-family units. While this research investigated the spatial needs of remote workers in multi-family residential settings, it also addressed the challenges of balancing work and personal life within shared living spaces. The study’s outcomes can inform new building standards and design practices, enabling professionals in the built environment to create adaptable, functional, and satisfying living spaces that meet the demands of the post-COVID-19 era.
