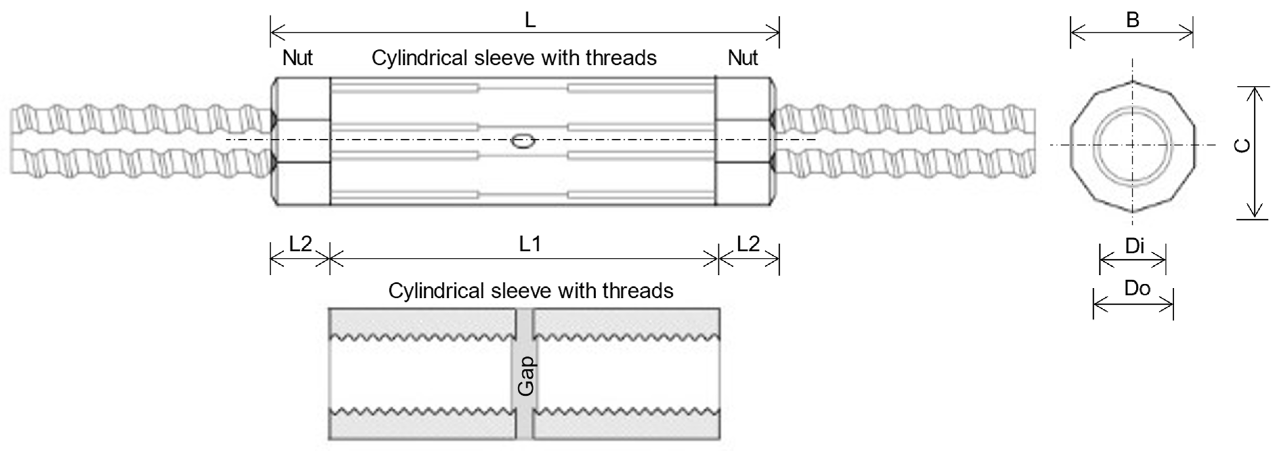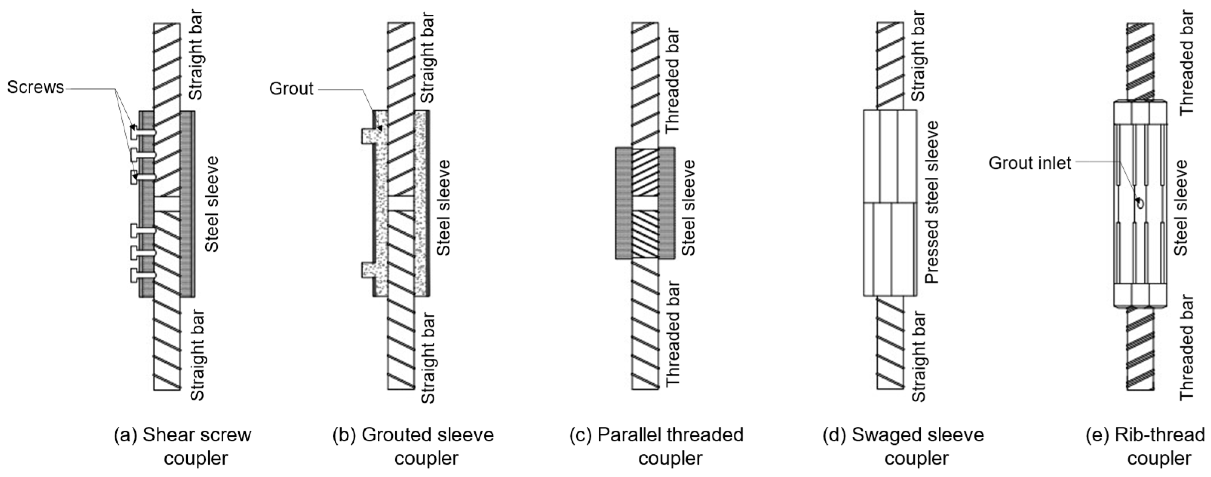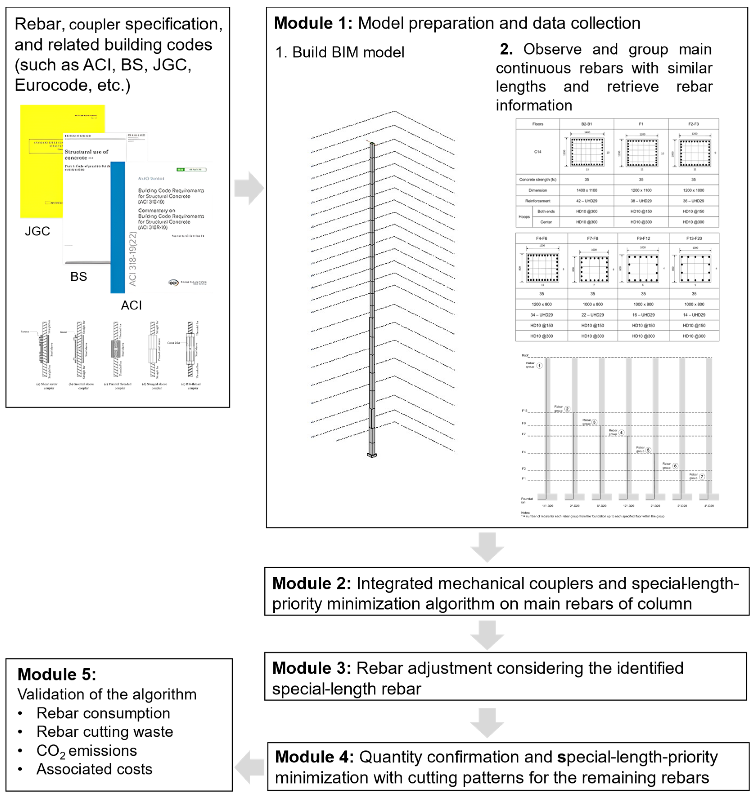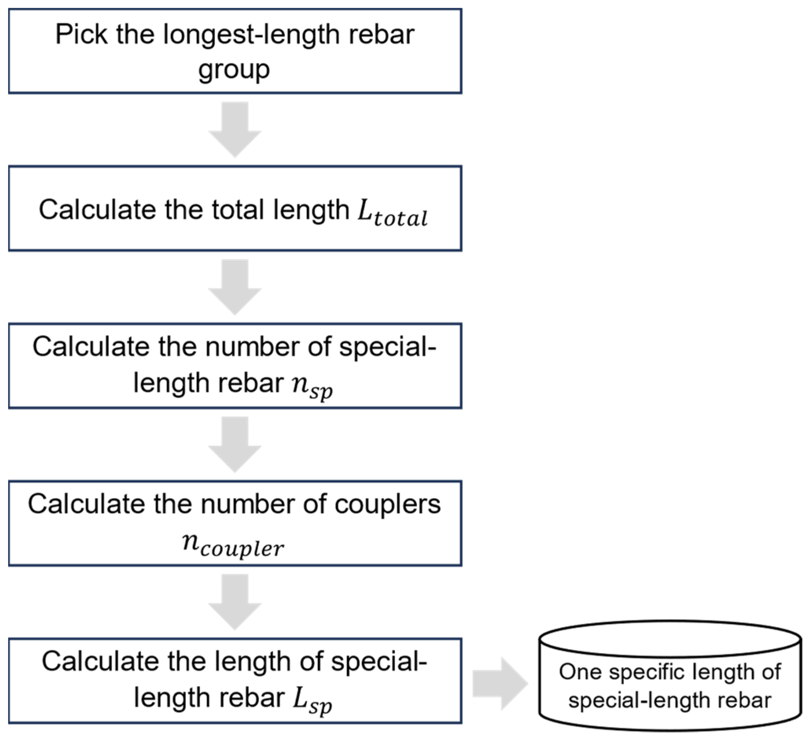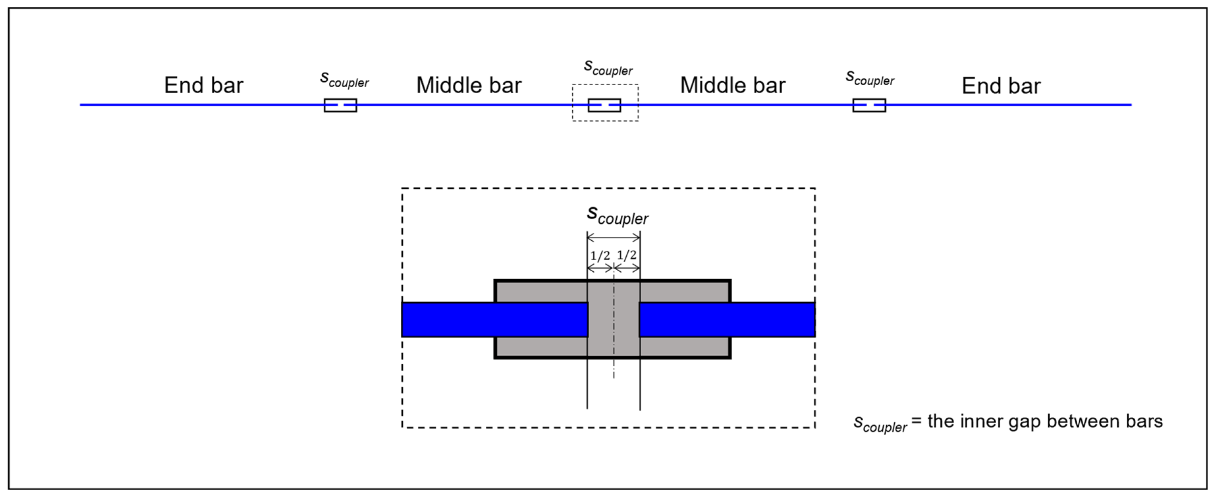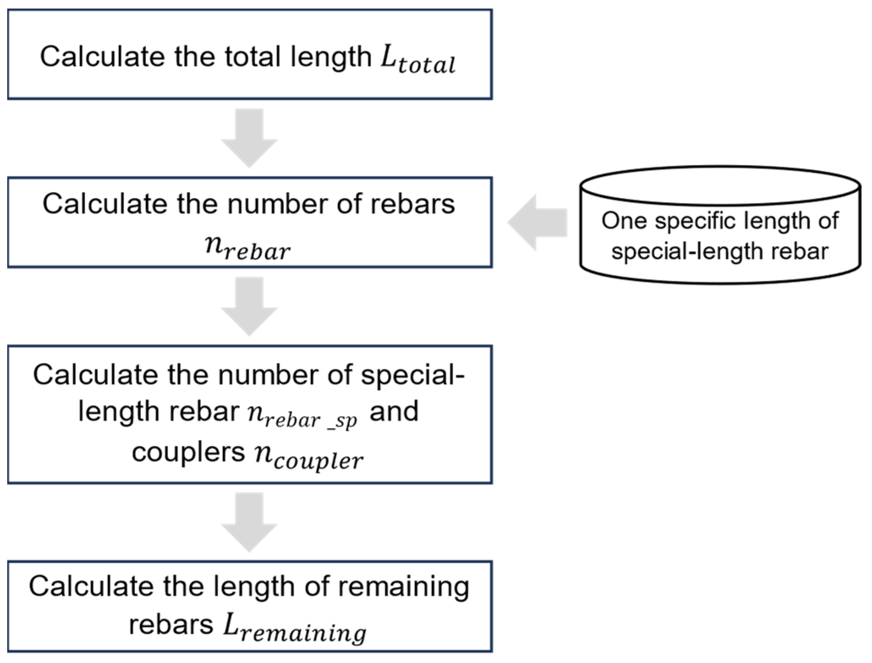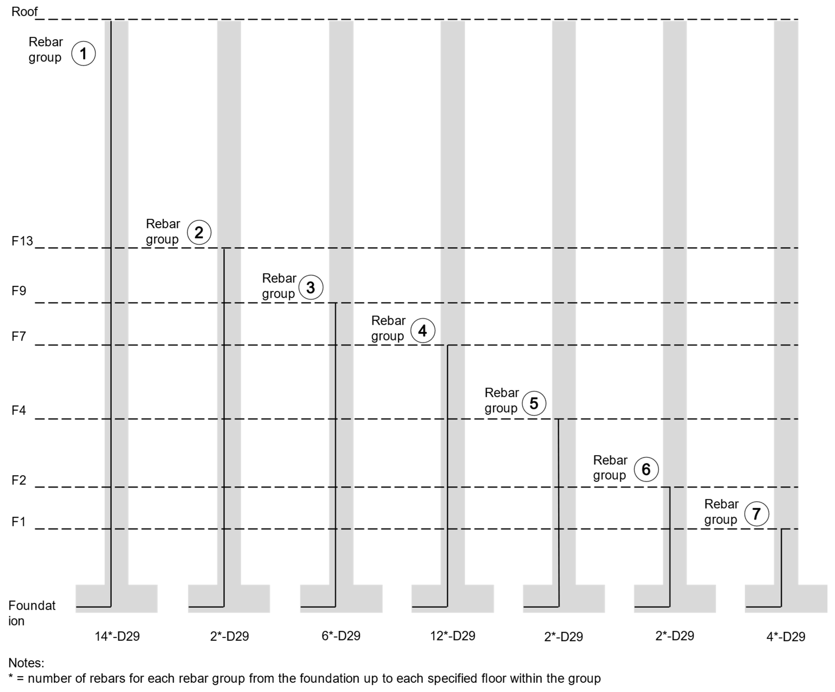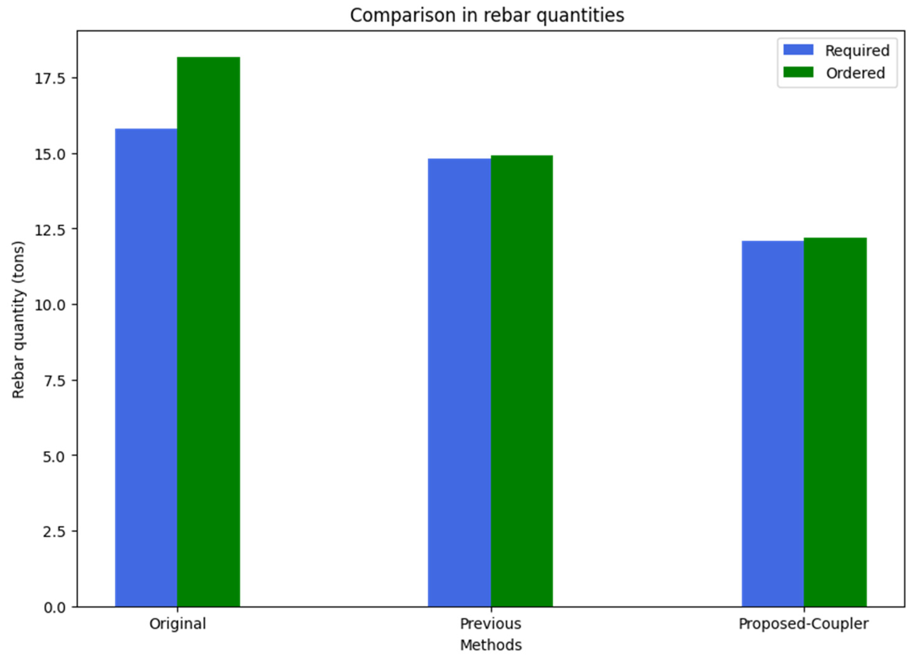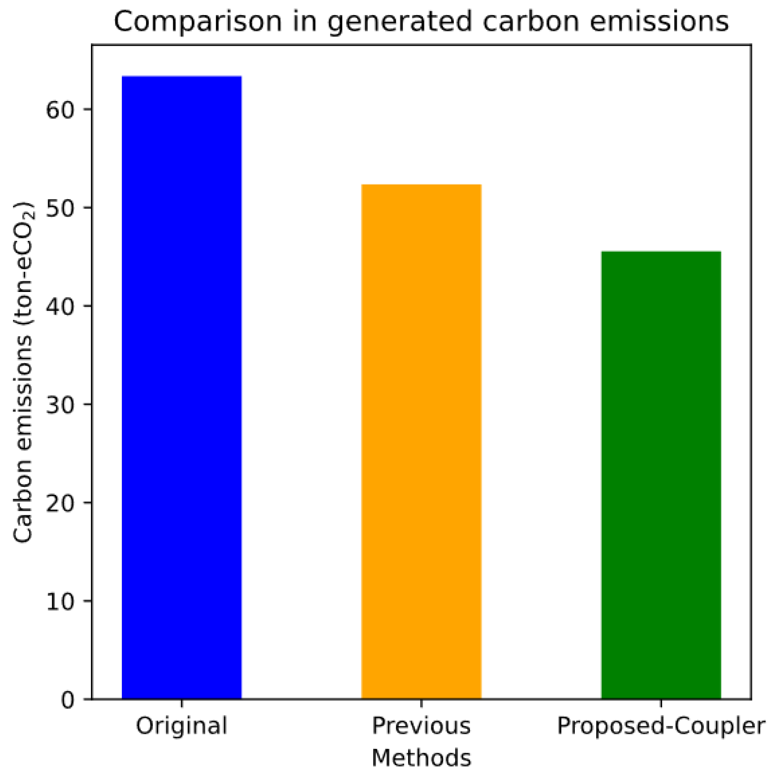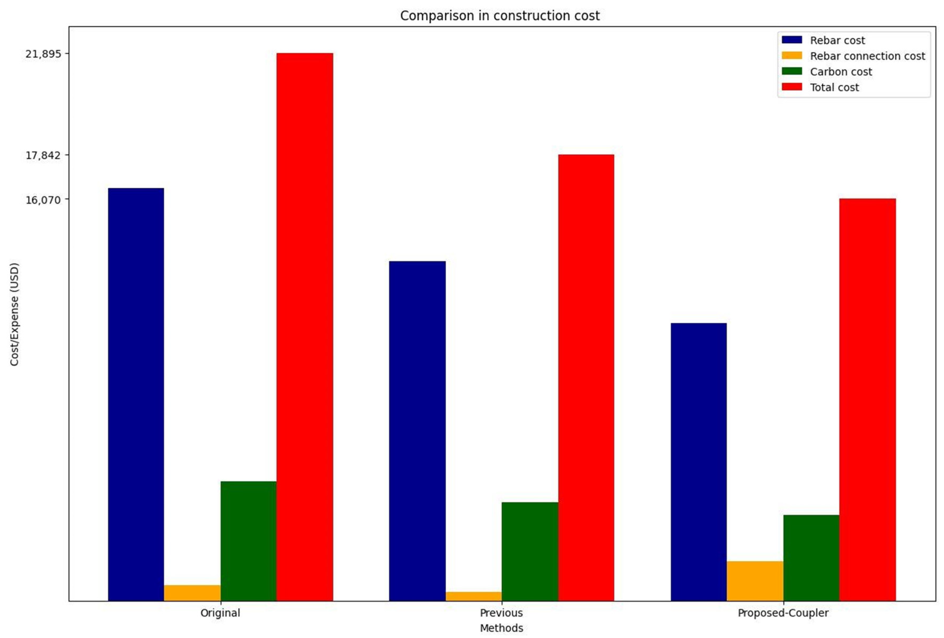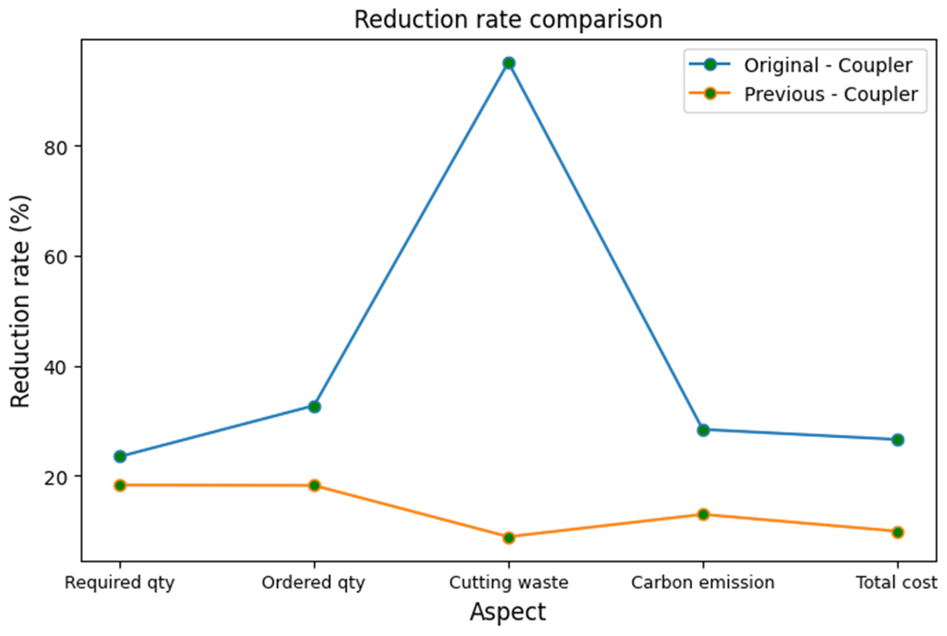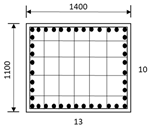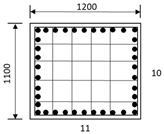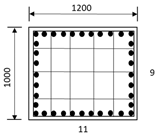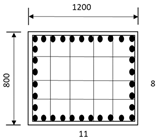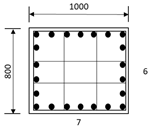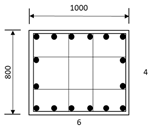1. Introduction
The construction of reinforced concrete (RC) structures inevitably consumes an excessive number of rebars and generates rebar cutting waste, with a projected range of 3–5% during the planning phase and an actual range of 5–8% during on-site realization [
1]. Furthermore, the manufacture of rebars requires a tremendous amount of energy, which contributes to carbon emissions, thus posing a threat to the environment. In 2020, the global construction industry consumed 14 billion m
3 of concrete [
2], generating 53.9 million tons of cutting waste and emitting 188.92 million tons of CO
2, resulting in a loss of USD 55.12 billion.
Conventional lap splicing with confining reinforcement, commonly used to connect adjacent rebars for decades [
3,
4], is one of the major contributors to waste and carbon emission issues in the industry. Lap splices necessitate longer lapping lengths, especially for larger-diameter rebars in high-rise buildings, and they have to be positioned following building codes, which augment rebar consumption and waste. Lap splice efficacy is dependent on the bonding strength between the concrete and rebars, which is reflected in the lap splice length. Moreover, investigations assert that adequate concrete cover, tensile strength, and transverse reinforcement ensure the performance of lap splices [
5,
6]. Building code regulations mandate specific positions or zones for lap splices, yet construction sites often find it difficult to follow these regulations and therefore disregard them [
6]. Disregarding the regulation does not necessarily lead to structural failure. Although diverse optimization methods have been investigated, including cutting pattern and lap splice position optimization [
7,
8], their efforts have been limited to the adoption of stock-length rebars and building code regulations regarding lap splice position. As a result, it is difficult to reduce rebar cutting waste to below 5%, even with great effort.
In response to the disadvantage of stock-length rebars, researchers have introduced the use of special-length rebars to reduce cutting waste. The utilization of special-length rebar has been demonstrated to effectively minimize rebar cutting waste for beam elements, achieving waste reductions of less than 3% [
9]. Despite the benefits of utilizing lap splice position flexibility and special-length rebar, column elements fabricated with this approach still exhibit substantial rebar consumption, even when zone regulations are not considered.
In addition, the application of conventional lap splicing has several drawbacks, including rebar congestion, increased rebar waste, higher costs, and impaired structural integrity [
4,
10,
11,
12,
13,
14,
15]. The emergence of mechanical splices or couplers sheds light on this issue. Couplers can connect adjacent rebars with significantly shorter lengths. They achieve greater strength than the rebar, efficiently transferring rebar tensile forces and maintaining structural integrity and stability compared to lap splices. Thus, couplers consume significantly less rebars and less waste, eventually reducing cost and carbon emissions.
1.1. Rebar Consumption and Cutting Waste
The global concrete volume reached 14 billion m
3 in 2020 [
2]. The extensive usage of concrete and rebars accounts for 65% of the CO
2 emissions from the construction sector, with rebars alone responsible for 60% of this [
16]. Research has established a rebar-to-concrete consumption ratio of 0.077 tons/m
3 [
1], indicating that the global concrete volume above corresponds to 1.078 billion tons of rebars. Considering a 5% cutting waste rate, this equates to 53.9 million tons of rebar cutting waste and 188.92 million tons of carbon emissions. Integrating these findings with a rebar price of USD 900/ton [
17], a unit of rebar–carbon emissions of 3.505-ton-CO
2/ton [
18], and a carbon price of USD 75/ton-CO
2 [
19] implies a potential loss of USD 62.68 billion.
Traditionally, material cutting waste has been viewed as a 1D-cutting stock problem. Researchers later expanded this focus to a 1D assortment problem, utilizing multiple stock lengths to minimize waste [
20,
21]. In the context of rebars, previous research focused on identifying the most optimal combination of stock-length rebars that generates the least amount of cutting waste. Nonetheless, this approach still generates a significant amount of cutting waste (>1%).
Table 1 summarizes numerous studies that have attempted to optimize rebar cutting waste utilizing stock-length rebars. Additionally, investigations [
7,
8] have also combined stock-length rebars with lap splice position optimization per the related regulation provided by building codes and failed to reduce the cutting waste to below 5%.
Table 1.
The impact of stock-length rebar usage on cutting waste.
Table 1.
The impact of stock-length rebar usage on cutting waste.
| Author(s) | Structural Member(s) | Rebar Cutting Waste |
|---|
| Khalifa et al. [22] | N/A | 5.15% |
| Khondoker [23] | RC frames | 2.69% |
| Zheng et al. [24] | RC slab | 14.49% |
| Zheng et al. [25] | RC slab | 1.8% |
| Chen and Yang [7] | RC beam section | 8.4% |
| Nadoushani et al. [8] | RC columns | 7.2% |
| RC shear walls | 10.6% |
Faced with the challenge posed by stock-length rebars and their consequential high cutting waste, researchers and the industry have actively explored alternative solutions, including special-length rebars. The use of special-length rebar enables the rebar lengths to be adjusted to fit the specific circumstances of a construction project, as they are supplied in 0.1 m increments. Previous research, as summarized in
Table 2, confirms the effectiveness of special-length rebars in minimizing cutting waste, enabling the achievement of near-zero cutting waste. Nevertheless, their utilization remains limited to medium- and large-scale construction projects.
Table 2.
The impact of special-length rebar usage on cutting waste.
Table 2.
The impact of special-length rebar usage on cutting waste.
| Author(s) | Structural Member(s) | Rebar Cutting Waste |
|---|
| Porwal and Hewage [26] | RC frames | 0.93% |
| Lee et al. [27] | RC frames | 0.58% |
| Widjaja and Kim [28] | RC beams | 0.93% |
1.2. Rebar Splicing Methods
The need for lap joints on reinforced concrete (hereinafter, RC) structures arises due to various factors, including the limited length of the supplied rebar, variations in rebar diameter, and challenges related to transportation [
13]. Although conventional lap splicing has long been considered a reliable and effective method for rebar splicing, it has several drawbacks that limit its applicability. These drawbacks include increased rebar consumption and waste, rebar congestion, a higher cost, and unsuitable use in the plastic hinge region [
4,
10,
11,
15]. Moreover, several studies [
12,
15,
29] have highlighted that the adoption of lap splices may lead to the over-reinforcement of the section, reduced ductility, and ultimately a change in the structure’s deformation capacity. Ductility plays a vital role in averting sudden collapse due to brittle failure during seismic events [
30]. Additionally, an increase in the diameter of the rebar corresponds to an extended development or anchorage length. As building codes define the lap splice length as a multiplication of factors (ranging from 1.0 to 1.3) by the development length, an extended lap splice length will ultimately increase rebar consumption and rebar waste.
Such drawbacks of conventional lap splices urge researchers and experts to devise a novel splicing method, including mechanical splices or couplers. In RC structures, a mechanical coupler serves as a device to connect two rebars, establishing a mechanical bond and eradicating the need for lap splicing. Couplers are primarily used to shorten splice length and alleviate bar congestion in the connections of RC structural members [
31]. Initially, related building and seismic codes prohibited the application of couplers within the plastic hinge region, especially in areas prone to high seismic activities. However, recent investigations have shown that couplers may be used in the plastic hinge region of precast concrete columns. In terms of seismic application, the coupler length should be less than
[
32]. This discovery provides valuable knowledge regarding the behavior and applicability of couplers in RC structures. Furthermore, previous studies have reported several benefits of mechanical couplers [
4,
11,
15]: (1) alleviating rebar congestion problems; (2) significantly reducing rebar waste and consumption; (3) allowing for the effective control of concrete crack propagation; (4) improving the structural continuity between rebars, ensuring better integrity; (5) reducing the required labor, resulting in construction cost reduction; and (6) providing feasibility to connect rebars of varying lengths and diameters.
A variety of couplers are commercially accessible and available on the market, namely, (1) shear screw couplers [
31,
32], (2) grouted sleeve couplers [
31,
32], (3) parallel threaded couplers [
4,
31,
32], (4) swaged couplers [
4,
31,
32], and (5) rib-thread couplers [
4,
31,
32], as illustrated in
Figure 1. Threaded couplers are the most prevalent type of coupler, characterized by their short length and ease of installation [
14,
33]. Threaded couplers can be categorized as parallel threaded couplers (PTCs), taper threaded couplers (TTCs), upset-headed couplers (UHCs), and rib-thread couplers (RTCs) [
34].
1.3. Research Feasibility and Research Objective
Mechanical couplers have not been prevalently used due to three challenges: pre-planning requirements, cost and installation time concerns, and constructability issues if rebar prefabrication and assembly are not well organized. Building information modeling (BIM)-based integrated project delivery can mitigate the challenges of pre-planning and constructability. Progress in technology combined with a concurrent rise in material and labor costs have positioned couplers as competitive substitutes for lap splices, notably for rebar diameters exceeding 19 mm.
Conventional lap splices have inherent disadvantages related to rebar consumption, waste, and structural integrity. Conversely, couplers offer many advantages as potential substitutes for splicing, as described above. Surprisingly, despite their potential to reduce rebar usage and cutting waste, couplers have been notably absent from previous studies addressing this issue. To the best of the authors’ knowledge, there is a dearth of research on the combined use of mechanical couplers, special length rebars, and flexible coupler placement to minimize rebar consumption and waste in concrete structures. Existing studies primarily focus on individual strategies, with limited exploration of their synergistic impacts. Furthermore, the crucial role of each structural member’s characteristics in optimizing the algorithm process has been largely overlooked.
Hence, this research aims to evaluate the impact of an integrated mechanical coupler and a special-length-priority minimization algorithm on the reduction in rebar consumption and cutting waste in RC columns, achieving near-zero cutting waste. This research restricts the proposed algorithm to the main rebars of the columns. RC columns are chosen due to their crucial role in transferring entire building loads from beams and slabs to the foundation below. In earthquake-resistant structures, their high ductility and energy absorption capacity are essential for maintaining structural integrity under seismic loads. This research serves as a pioneer investigation into this integrated approach.
The effectiveness of the proposed approach is assessed by undertaking the following steps: (1) the establishment of the proposed algorithm; (2) validation through a case study; (3) the calculation of cutting waste, rebar consumption, carbon emissions, and associated costs, and a comprehensive comparison with the original design and conventional lap splice method; and (4) an in-depth analysis and discussion of the obtained results. With the present limited attention toward rebar consumption optimization, this initiative carries significant importance for both researchers and the construction industry, delving into this critical concern. In addition, this research also provides insights into the possibility of reducing the number of required rebars without compromising the structural integrity of RC structures.
2. Column Characteristics
Columns, vertical load-bearing components responsible for carrying axial compressive loads [
35], transfer the entire load from the beams and slabs above to the foundation while ensuring the stability of the structure. They are designed to withstand axial and bending loads. Columns can also experience bending, torsion, and shear forces, particularly when subjected to eccentric or lateral loads. Excessive transverse loads can induce buckling, resulting in sudden bending deformations and buckling failure. Column longitudinal reinforcement resists axial and bending loads; torsional reinforcement resists torsion; and transverse reinforcement resists shear forces and buckling, as well as enhancing lateral load resistance by providing confinement. Moreover, the shear stress in a column may not be uniformly distributed, with the maximum shear stress occurring at the end of the column. These loads can significantly affect the structural integrity of the building, increasing the risk of failure. Nonetheless, this research mainly centers its attention on the main rebars within the columns.
Figure 2 illustrates the detailed column rebar arrangement considering couplers.
Continuous columns are reinforced with dowel bars that connect the foundations and columns, longitudinal rebars that are repeatedly connected by couplers on each floor, and rebars that are anchored to the top beam of the building [
9]. High-rise buildings are generally reinforced with 20 mm rebars, while skyscrapers require 32 mm or larger rebars [
36].
The use of couplers offers the advantage of reducing bar congestion issues, which requires careful attention to rebar spacing. Rebar spacing must be maintained, as certain types of couplers can affect the minimum spacing requirements and reduce the bond between the concrete, rebar, and coupler, decreasing the strength and quality. Building codes define the minimum rebar spacing requirements, and they are summarized in
Table 3.
Table 3.
Minimum rebar spacing requirements in RC structural members.
Table 3.
Minimum rebar spacing requirements in RC structural members.
| Building Code(s) | Description |
|---|
| ACI 318-19 [37] | The minimum spacing between reinforcement for column or vertical structural members should be at least and (maximum size of coarse aggregate). |
| BS 8110-97 [38] | The minimum horizontal spacing or distance between bars should not be less than mm, and vertical spacing should not be less than (maximum size of coarse aggregate). |
| JGC 15-2007 [39] | The minimum clear distance between bars for columns should not be less than 40 mm, , or . |
3. Methodology
The proposed framework for evaluating the impact of integrated mechanical couplers and the special-length-priority minimization algorithm on the reduction in column rebar consumption and cutting waste while maintaining a near-zero waste strategy is divided into five modules, as depicted in
Figure 3: (1) model preparation and data collection; (2) the application of integrated mechanical couplers and a special-length-priority minimization algorithm on main rebars of the column; (3) rebar adjustment considering the identified special-length rebars; (4) special-length-priority minimization for the remaining rebars and quantity confirmation; and (5) the validation of the algorithm in terms of the rebar consumption, rebar cutting waste, CO
2 emissions, and associated cost. In this research, the minimum order quantity for special-length rebar is defined as 50 tons and two months of preorder time [
27].
3.1. Module 1: Model Preparation and Data Collection
In this module, the column is initially built as a structural BIM model in Autodesk Revit 2022 based on the structural analysis and design results. BIM adoption in this research was motivated by its documented potential for construction waste reduction, as evidenced by various prior investigations [
40,
41,
42,
43,
44,
45]. A 3D model of concrete columns from the foundation to the roof floor is built using their length, width, depth, and other information, including concrete grade and reinforcement grade that determine the reinforcement details. Reinforcements and their details are then added to the model in accordance with the relevant building codes, such as the rebar shape code [
46] and other building codes. British Standard 8666 [
46] governs the requirements for the rebars’ dimensioning, scheduling, cutting, and bending, allowing for an exact calculation. The 3D model shows that the column has various rebar layout arrangements from the basement floor to the roof floor, as the column dimensions and the number of rebars decrease on the upper floors. It can be perceived that certain rebars stretch from the foundation to the roof, while others may extend only up to a specific point within the column. Therefore, rebars with similar lengths are grouped into the same group.
3.2. Module 2: The Application of Integrated Mechanical Couplers and Special-Length-Priority Minimization Algorithm on Main Rebars of the Column
The previous module identifies the longest rebar group. In this module, a set of mathematical equations is applied to identify one specific special-length rebar, accommodating the usage of couplers. Rebar details regarding the floors (
), the number of rebars, and the lengths of the hook anchorage (
) of the original design must be obtained.
Figure 4 describes the steps taken in this module. These steps [
9] are developed under the premise that the minimum spacing between the bars meets the regulation.
First, the total length (
) of the continuous rebar in the longest rebar group is calculated. The total length equation of the column’s main rebar that extends from the foundation to the top girder is expressed in Equation (1). Equation (1) considers the following factors: the height of each floor, the total number of floors, the depth of the girder, the length of the dowel and anchorage, and the bending deduction.
Here,
is the total length of the continuous main rebar (mm),
is the height of the floor (mm),
is the number of floors,
is the depth of the girder (mm),
is the length of the dowel bar (mm),
is the hook anchorage length (mm), and
is the bending deduction.
Second, the number of special-length rebar (
) is calculated by dividing the total length of the rebars (
) by the reference length or the maximum length of the rebars that can be ordered (
). The ceiling function is used to round the result up to the nearest integer, as expressed in Equation (2):
Third, the number of couplers required to connect the rebars (
) in the group can be calculated using Equation (3), deducting one from the number of special-length rebar (
):
Finally, the total length of the special-length rebars is divided by the number of special-length rebars to obtain the calculated length (
), as shown in Equations (4) and (5). A coupler may include an inner gap (
) between the rebars to facilitate installation in the case of misaligned threads and for grouting purposes. The inner gap of the coupler may vary depending on the type and diameter of the coupler itself. Thus, this gap has to be deducted from the rebars. Half of the gap is deducted from the end bar, whereas the entire gap is deducted from the middle bar, as illustrated in
Figure 5. The round-up function is used, as special-length rebars (
) can only be ordered in 0.1 m increments, as shown in Equation (6).
3.3. Module 3: Rebar Adjustment Considering the Identified Special-Length Rebars
This module attempts to accommodate other rebar groups by utilizing the special-length rebar identified in the previous module. Dividing the total length of each rebar group by the identified special length of the rebars may result in a non-integer value, which results in remaining rebars. The steps [
9] taken in this module are illustrated in
Figure 6.
First, the total rebar length for each rebar group (
) can be calculated using Equation (1) described above. Second, prioritizing the special length obtained, the number of rebars within the rebar group (
) can be calculated by dividing the total length (
) with the identified special length of the rebars (
) in the previous module, as expressed in Equation (7). In this equation, the ceiling function is used to generate an integer number. Third, Equation (8) is utilized to identify the number of special-length rebar (
) for each rebar group. Then, the number of couplers required in each rebar group (
) can be calculated utilizing Equation (9).
Nevertheless, not all the rebars can be accommodated by the identified special length of the rebars, resulting in remaining rebars. The remaining rebar length (
) can be calculated by subtracting the total length of the special-length rebars that can be installed within the rebar group and coupler’s inner gap from the total rebar length (
), as shown in Equation (10). The number of remaining rebars should always be one.
3.4. Module 4: Special-Length-Priority Minimization with Cutting Patterns for the Remaining Rebars and Quantity Confirmation
This module is divided into two processes, special-length-priority minimization for the remaining rebars and rebar quantity confirmation for both the continuous and remaining rebars. The number of special-length rebars is identified utilizing Equations (11)–(16), as proposed by previous investigations [
9,
27]. Equation (11) plays a role as an objective function, searching for the special-length rebar that generates the lowest ratio of cutting waste.
Here,
is the special length
(mm),
is the length of the cutting pattern
derived by combining multiple demand lengths (mm), and
is the number of rebar combinations with the same cutting pattern.
Equations (12)–(16) play a role as the constraints needed to achieve the objective of minimization. Equation (12) ensures that the total length of the cutting pattern
i (
) is less than or equal to the special length
). Equation (13) ensures that the number of combinations with the same cutting pattern
i (
) is greater than zero. Equation (14) requires that the special length
) is within the range of the minimum (
) and maximum (
) lengths of the special-length rebar that can be ordered. Equation (15) ensures that the total quantity of rebars (
) is greater than or equal to the minimum order quantity required by steel mills (
). Equation (16) establishes that the rebar cutting waste (
) should be equal to or less than the target rebar cutting waste (
).
The rebar cutting waste (
), required quantity (
), and ordered quantity (
) can be obtained at the end of this module, using a set of equations described in previous research [
9]. Equation (17) can be used to calculate the rebar cutting waste, which is defined as the difference between the required and ordered quantities divided by the ordered quantity. The required and ordered quantities are the total quantity of rebars required and used on the construction site and the total quantity of rebars ordered from steel mills, respectively. Calculating the required quantity of continuous rebars (
) involves utilizing the rebar length calculated using Equations (4) and (5), as illustrated in Equation (18). For the remaining rebars, their quantity (
) can be determined by considering the total length of the cutting pattern
i (
), outlined in Equation (19). To calculate the ordered quantity (
) for both the continuous and remaining rebars, considering the identified special-length rebar, Equation (20) can be utilized.
3.5. Module 5: Validation of the Proposed Algorithm
In this module, the results from the previous modules (required quantity, ordered quantity, and rebar cutting waste) are compiled and compared with the original design and a previous study’s finding using conventional lap splices. The required quantity, ordered quantity, and cutting waste are converted into CO2 emissions and associated costs. This module quantifies the impact of utilizing couplers on rebar consumption, rebar cutting waste, CO2 emissions, and total costs.
5. Discussion
Conventional lap splicing is the most common method for rebar connection due to its simplicity and low cost. However, it has several drawbacks:
It requires adherence to the lapping zone as recommended by building codes, which can limit flexibility and lead to more rebar waste.
It is vulnerable to errors, such as an inappropriate lapping length or erroneous installation, which can jeopardize its performance.
It requires more and longer rebars as the diameter increases, making it impractical for large-diameter rebars. The American Concrete Institute (ACI) [
37] specifically prohibits the use of lap splices for rebar joints larger than 36 mm in diameter.
It is difficult to inspect and repair.
Therefore, there is a need for alternative rebar connection methods that address these drawbacks. The welded joint technique serves as an alternative option to conventional lap splicing, reducing rebar consumption but requiring higher expenses and skilled labor. However, this method emits flames and smoke, likely endangering nearby construction activities, and the welding gas used is not entirely environmentally friendly. Furthermore, inadequately executed welded joints may be prone to cracking.
Mechanical couplers are a fast and easy way to connect rebars, saving time and costs, as well as reducing rebar usage and cutting waste. Their increasing popularity is driven by decreasing costs and rebar shortages. This study demonstrated that mechanical couplers could reduce the ordered rebar usage by 32.77% and cutting waste by 95.19%, corresponding to a 28.44% reduction in carbon emissions for column structures. Compared to previous findings [
9], a significant 18.25% reduction in rebar consumption was observed in addition to a 12.99% carbon emissions reduction, validating the coupler’s effectiveness. The coupler selection can impact cutting waste due to the coupler’s inner gap. A larger gap may eventually generate more rebar cutting waste. However, coupler selection is challenging due to the wide variety available, including non-seismic and seismic options. Moreover, coupler usage is primarily limited to new construction. Further research is warranted to optimize coupler selection and utilization in seismic regions and retrofitting applications. Additionally, further seismic studies and finite element analysis of the columns based on the proposed approach should be developed in future endeavors. Exploring the use of alternative concrete materials like geopolymers, alongside comprehensive life cycle assessments, presents a potential avenue for achieving further reductions in carbon emissions within the construction sector.
The ease of the installation of couplers enhances construction site productivity. To preserve and boost this productivity, it is essential to have systematic planning and supply chain management (SCM) strategies for couplers throughout the construction process. Future research could focus on the development of an SCM model that prioritizes couplers, including coupler selection, prefabricated rebar processes, and supporting devices.
Nonetheless, the integration of couplers and special length rebars into a wide range of construction projects, including buildings and other large infrastructure projects, represents a significant opportunity to reduce rebar consumption. This not only lowers construction costs but also accelerates the construction process and mitigates the environmental impacts associated with rebar use.
6. Conclusions
This research evaluated the impact of integrated mechanical couplers and a special-length-priority minimization algorithm on rebar consumption and cutting waste reduction by proposing a novel framework that considers the use of special-length rebars. A single column was used as a case study to demonstrate the proposed algorithm’s effectiveness. Its impact was evaluated by comparing its results to those of conventional lap splicing. The following key findings were identified:
There was a substantial reduction in the ordered rebar consumption, with the proposed algorithm consuming 5.951 tons less rebar (32.77%) compared to the original design that employs conventional lap splicing. A reduction of 2.726 tons (18.25%) was also observed when compared to a previous study’s findings.
The proposed algorithm reduced cutting waste by 95.19% compared to the original design; a cutting waste rate of 0.93% was obtained, representing the achievement of near-zero cutting waste. In addition, using a single length of special-length rebar for both the continuous and remaining rebars appeared to reduce cutting waste less significantly.
The proposed algorithm reduced carbon emissions by 18.11 tons eCO2 (28.44%) and total costs by USD 5825 (26.61%). Compared to a previous study’s finding, a reduction of 6.8 tons of eCO2 (12.99%) and USD 1772 (9.94%) was observed for both CO2 emissions and total costs, respectively. This showcases the potential of integrated couplers and the special-length-priority minimization algorithm in significantly reducing rebar consumption and waste, as well as CO2 emissions and total costs, without harming the members’ structural integrity.
It should be noted that couplers are generally used in new construction, with some exceptions in retrofitting or renovation projects. The cost of couplers is expected to decrease as their usage becomes more prevalent.
Upcoming research should investigate the feasibility of developing systematic planning and supply chain management (SCM) strategies that consider coupler usage, in addition to coupler selection and supporting devices. As couplers offer speed and ease of installation, construction site productivity should be maintained throughout all phases. This research demonstrates the significant impact of an integrated coupler and the special-length-priority algorithm on rebar consumption and cutting waste, providing the industry with insights into further reducing rebar and related consequences. Applying the proposed algorithm to various construction projects will further amplify the corresponding benefits.
