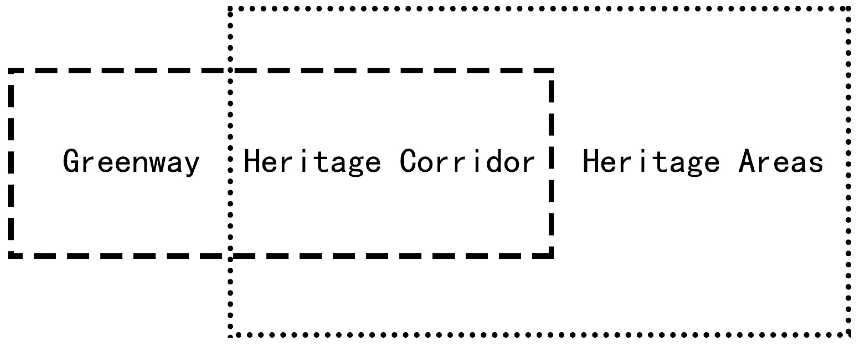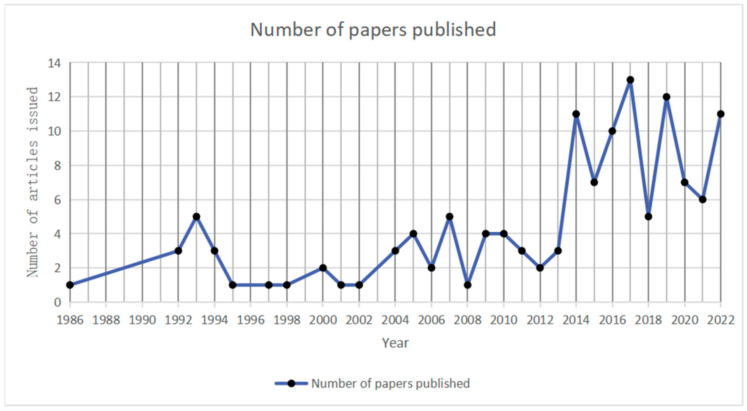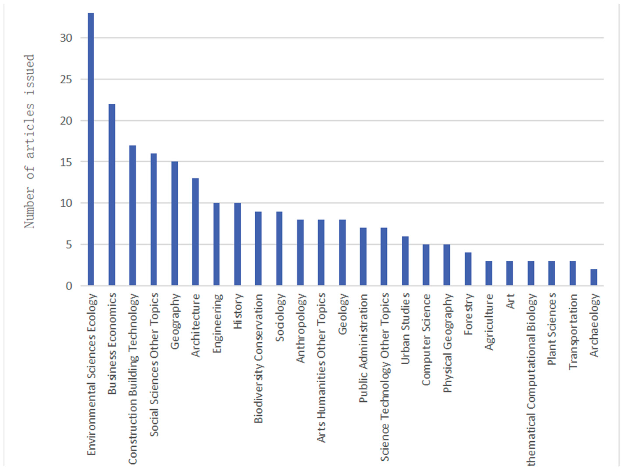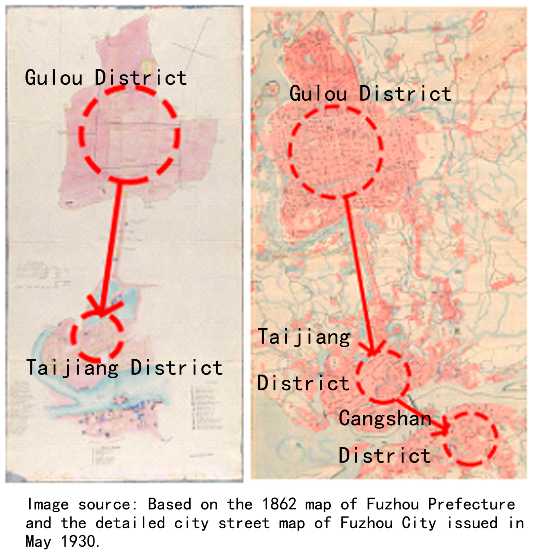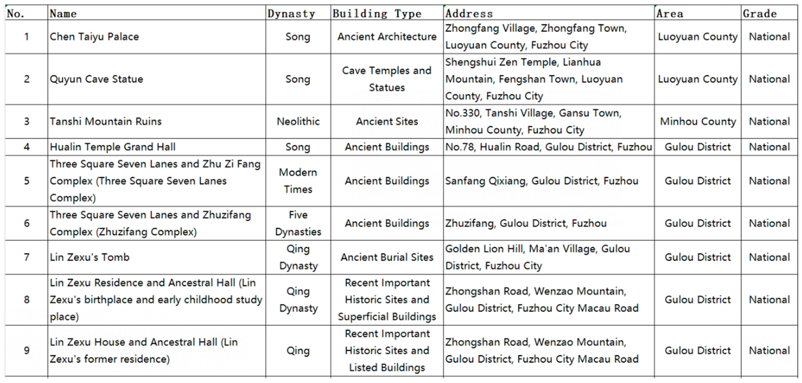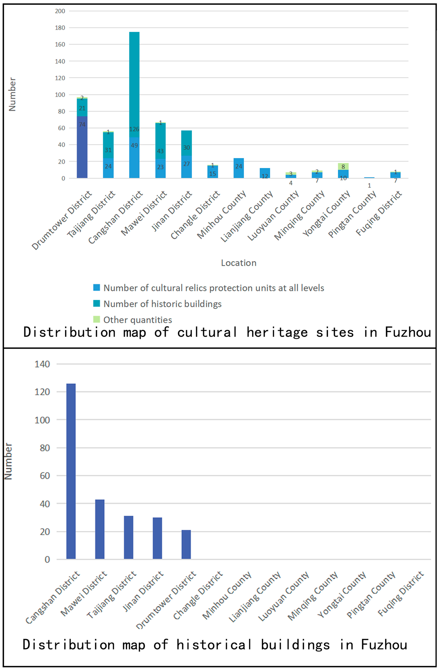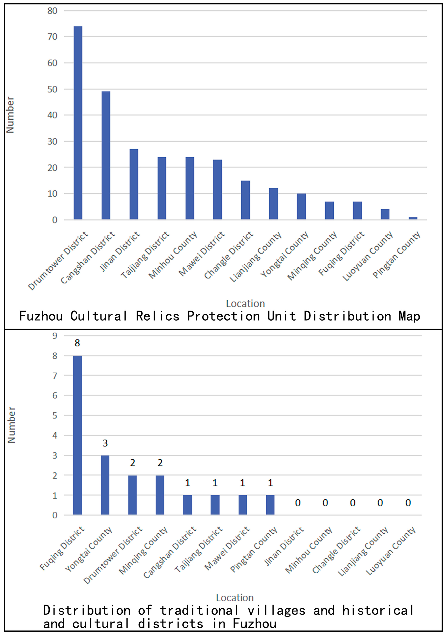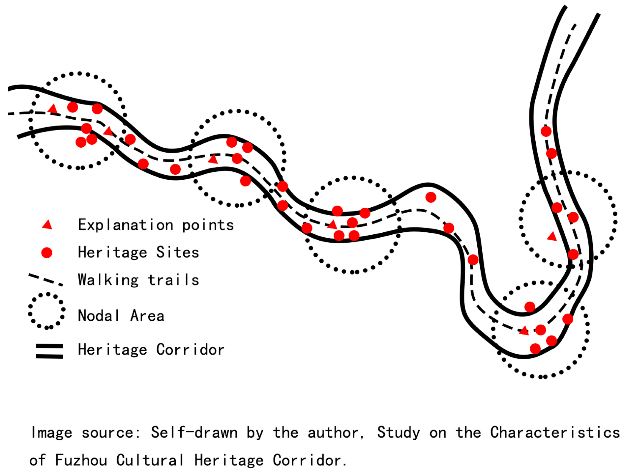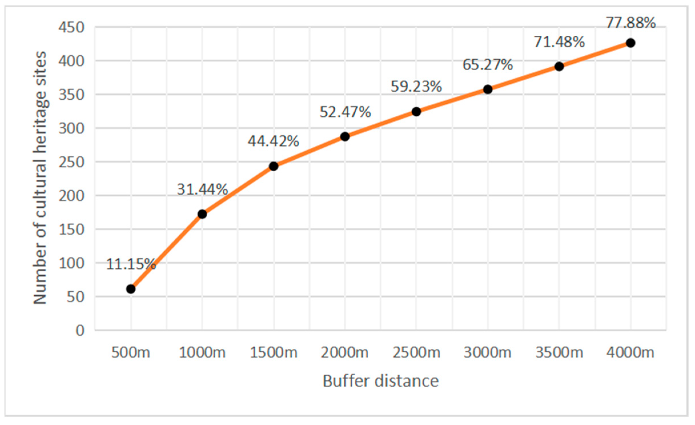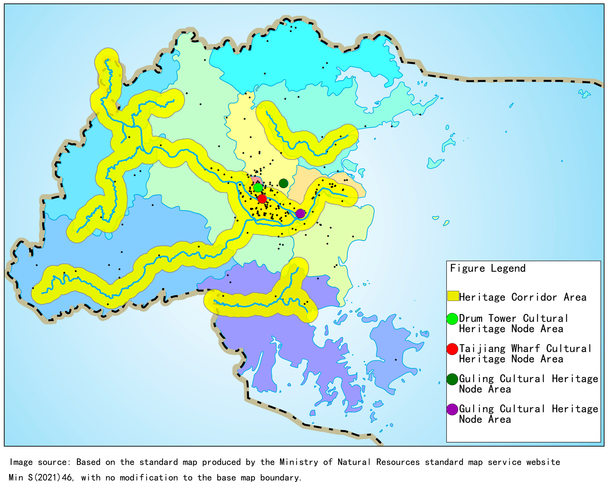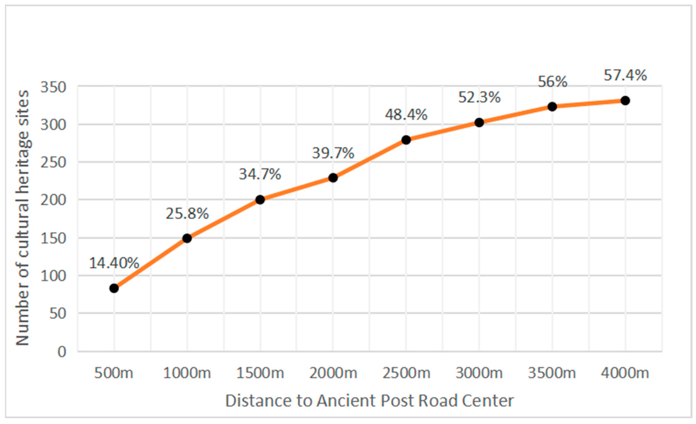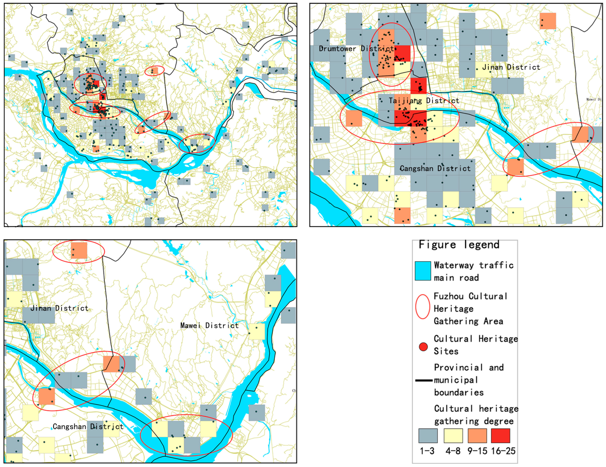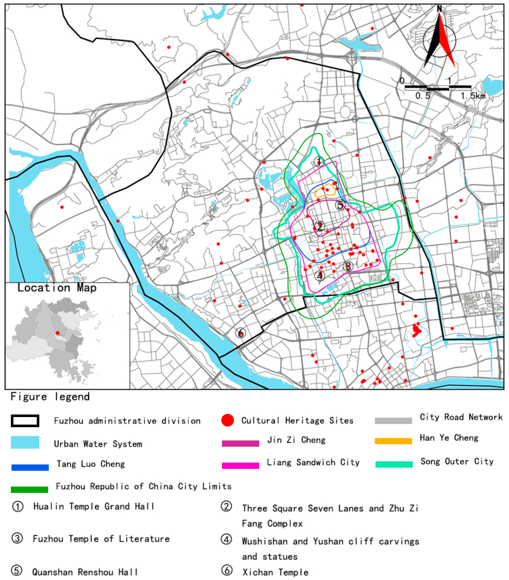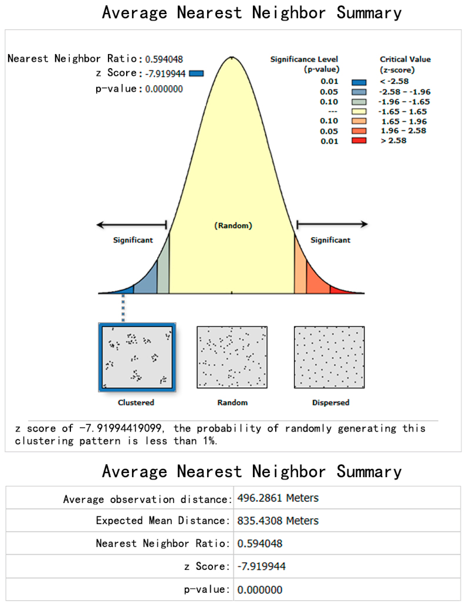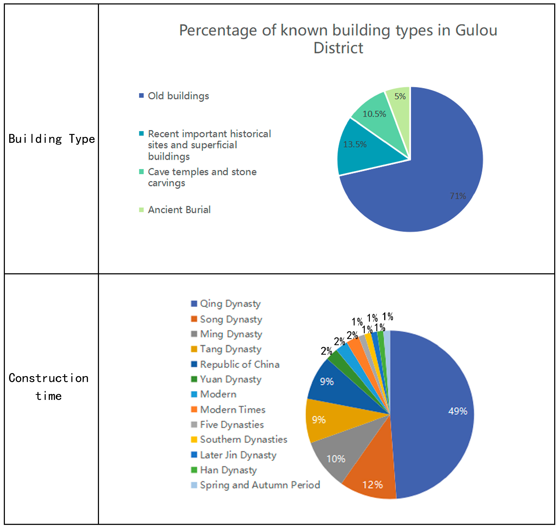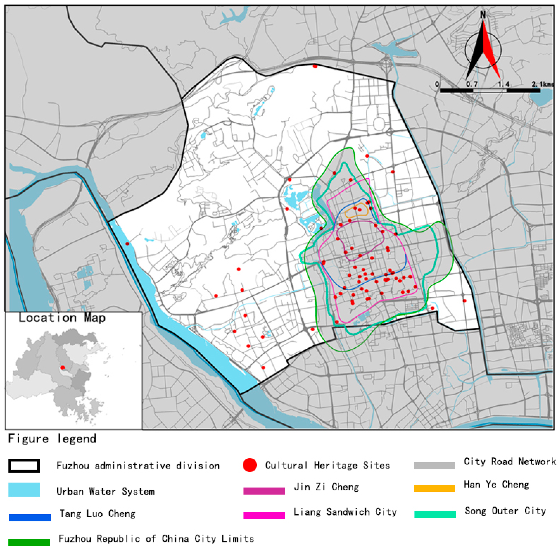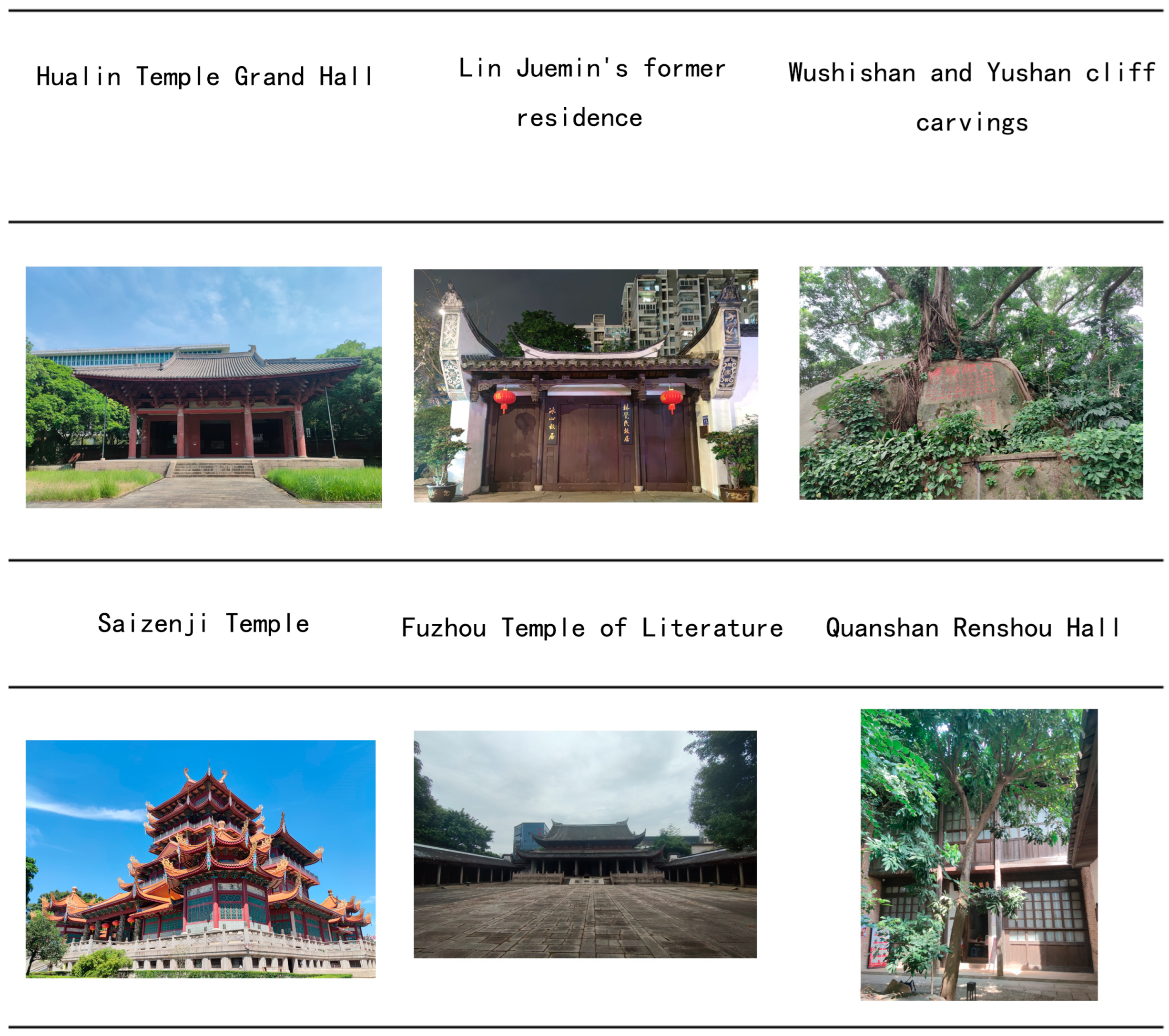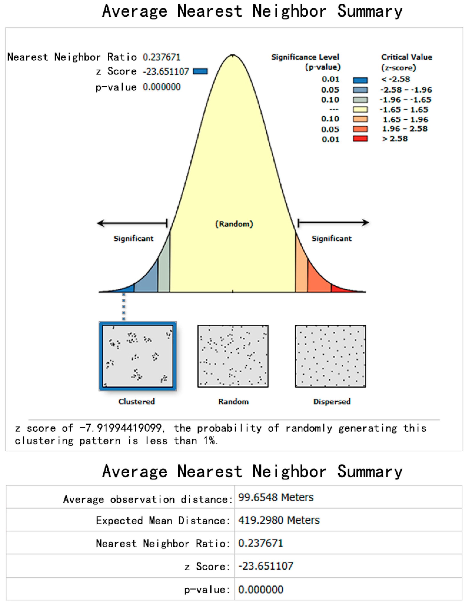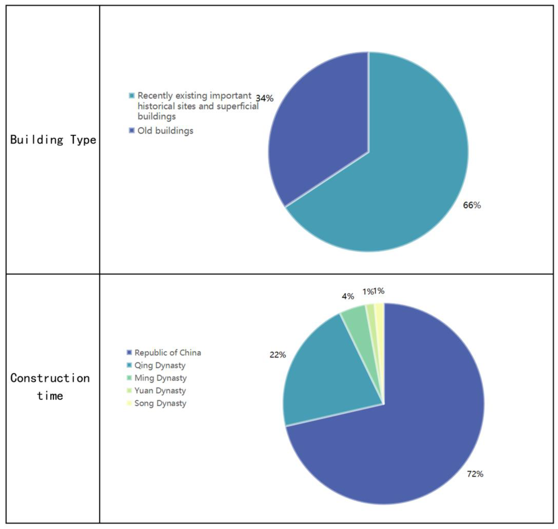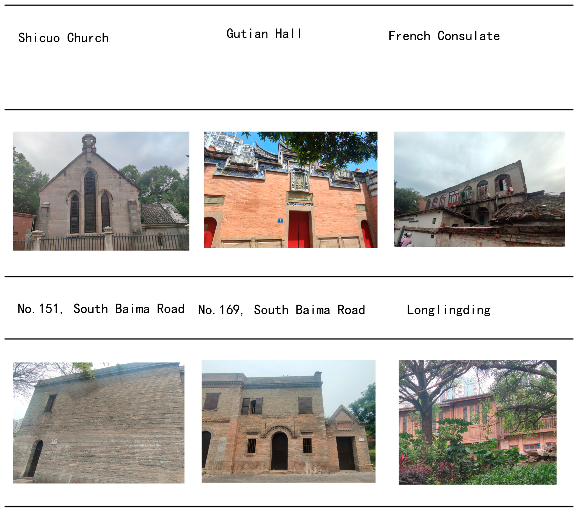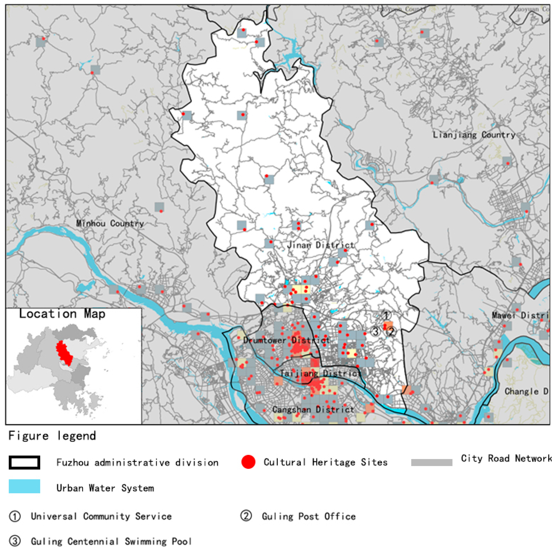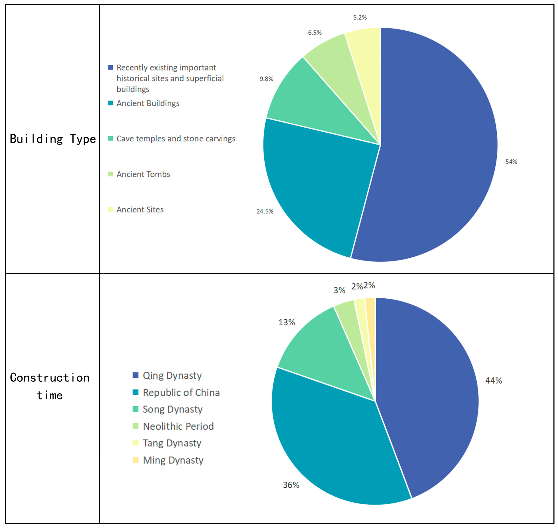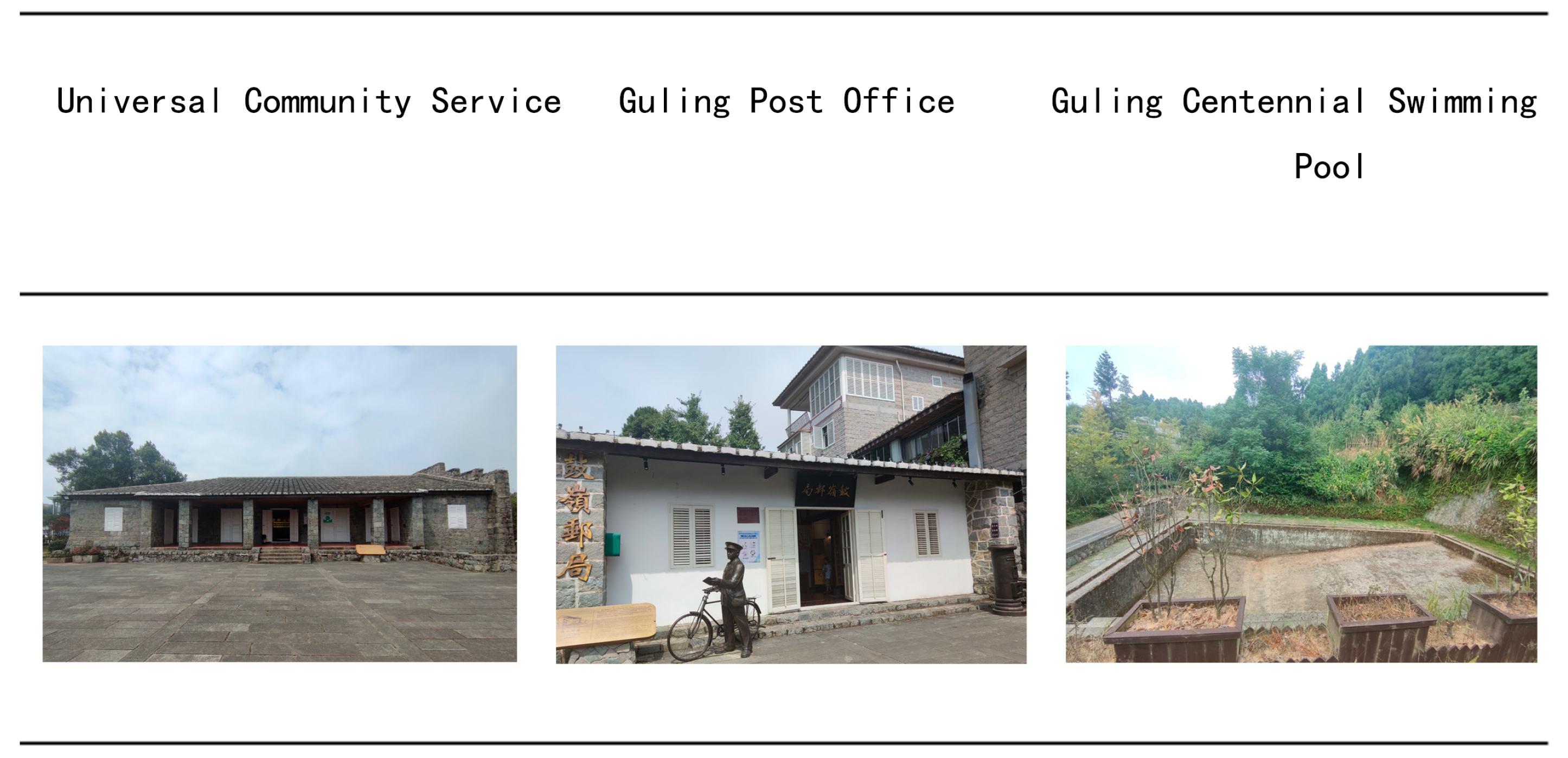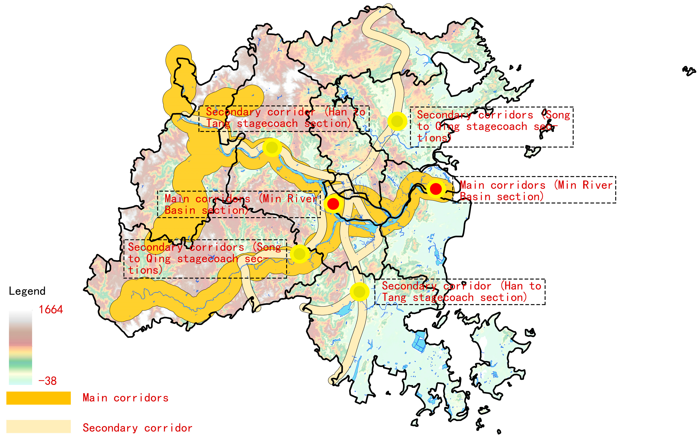1. Introduction
Cultural heritage is a direct reflection of the material and spiritual life of various social classes at that time, with extremely rich cultural connotations and precious academic value. With time, the amount of cultural heritage in cities is increasing, and the spatial and temporal distribution range is gradually expanding, making their protection and management situation more severe. This study establishes a cultural heritage database in Fuzhou City, abandons empirical research methods, and innovatively analyzes its spatial clustering characteristics. It proposes a forward-looking discussion on the overall protection system of cultural heritage in Fuzhou City, which not only benefits the public’s understanding of cultural heritage protection but also facilitates the development of cultural heritage protection and management in China and even East Asia.
Fuzhou is located in the eastern part of Fujian Province, downstream of the Min River, and is an important city on the southeast coast of China, one of the first five ports of commerce opened in modern China. As a city with a history of 2200 years, Fuzhou was announced as the second batch of national historical and cultural cities by the State Council in 1986.
In 2013 and 2021, laws and regulations such as the “Fuzhou Historical and Cultural City Protection Regulations”, “Fuzhou Historical and Cultural City Protection Plan”, and “Fuzhou San Fang Qi Xiang Protection Plan” were successively introduced [
1]. Major projects involving the historical and cultural landscape area of Yantai Mountain and the protection of the three lanes and seven alleys have been launched, but these practices have only protected very few areas in Fuzhou City, neglecting the overall connection value of time, geography, culture, and other aspects within the entire urban spatial scope. How to improve the overall research and protection level of cultural heritage has become an issue that cannot be ignored in the urban management of Fuzhou City.
At present, there is very little research on Fuzhou’s cultural heritage, mainly including the construction of a theoretical framework for the management system of historical and cultural cities [
2]; the overall protection of historical blocks or treating the protection [
3] and development of historical and cultural heritage from a sustainable development perspective; and properly handling the relationship between cultural heritage protection and development [
4]. Overall, research on Fuzhou’s cultural heritage focuses more on theoretical and small-scale block levels, with a serious lack of comprehensive observation and protection planning of cultural heritage within the city. This study aims to analyze the spatiotemporal aggregation and distribution characteristics of cultural heritage within the city of Fuzhou by introducing the concept of “heritage corridors” and aims to establish a comprehensive protection mechanism for cultural heritage in Fuzhou.
Since the 1960s, the concept of the greenway has matured, and with the development of heritage conservation towards regionalization [
5], the concept of heritage area conservation has been introduced, which Flink CA refers to as “a linear landscape with a collection of special cultural resources”. The construction usually includes tourism development, architectural heritage conservation and reuse, and environmental management [
6]. Heritage corridors, as a collection of greenways and heritage areas, are a new type of conservation approach (
Figure 1). This conservation direction integrates several concepts such as heritage conservation, ecological recreation, and cultural presentation, emphasizing the preservation of various cultural landscapes at the regional level. Corridors are usually characterized by economic development, tourism, adaptive reuse of heritage, and recreational environment improvement [
7].
A search of the Web of Science with the subject “heritage NEAR/5 corridor” yielded 132 results. The earliest record appeared in 1986 for a conference on conservation programs in the Black Rock River Valley [
8]. Among the search results, 9.85% (13 articles) and 4.55% (6 articles) of the articles were related to architecture and urban studies, which were fewer in number (
Figure 2 and
Figure 3).
The research on heritage corridors internationally mainly includes two aspects: the evaluation system of heritage corridors and the protection mode of heritage corridors.
In the evaluation system of heritage corridors, Byrne, Holladay, and other researchers established a corridor evaluation system, which is expected to more accurately reflect the operation, development status, and input–output benefits of the corridor system and facilitate the formulation of reasonable conservation strategies [
9]. Mar, L. et al. used GIS techniques to assess the feasibility of the corridor node setting [
10]. Liang, Hong, and LaPoint analyzed and constructed heritage corridors at different spatial scales from the perspective of ecology [
11]. Currently, functional corridors have been proposed in research results, such as the idea of developing smart eco-city corridors along the Manchester Ship Canal [
12], green ecological corridors [
13,
14,
15], cultural landscape corridors in villages [
15,
16], exploring the spatial structure of intangible cultural heritage and constructing corridors along the Ming Great Wall that facilitate the adaptive reuse of heritage, corridors constructed for the conservation of linear heritage [
11,
17,
18], exploring whether there are cultural heritage corridors along the Tea Horse Road from multiple perspectives, and proposing a method of spatial integration to determine heritage corridors [
19].
In the protection mode of heritage corridors, Severo used the concepts of cultural landscape and policy network theory to define the value of tangible and intangible cultural heritage in heritage corridors [
20]. From the perspective of national linear cultural heritage conservation, Lin et al. used the concept of heritage corridors as a guide to explore the spatial structure of corridors using kernel density estimation and standard deviation ellipse analysis methods for intangible cultural heritage along the Ming Great Wall; the authors also further explored the spatial location of corridors in conjunction with a heritage corridor suitability analysis [
11]. Feng et al. explored the development strategy of the cultural heritage corridor slow-moving facility system, which uses a low-disturbance structure based on the spatial distribution of heritage sites along the Great Wall and applies scientific methods such as the minimum cumulative resistance model to analyze the development suitability and ecological environmental conditions of the project site based on the assessment knot planning and design of the slow-moving facility system and node system [
21].
Research on heritage corridors in China is relatively late compared with that in foreign countries. A total of 805 articles on “heritage corridors” were found in the Chinese academic journal network (
Figure 4).
The domestic research on the construction of heritage corridors mainly originates from the spatial components of heritage corridors: heritage, green corridors, walking paths, and interpretation systems, which were proposed by scholars such as Wang Zhifang through the introduction of the American theory of the heritage corridor concept, conservation, and management system, and this is a more agreed-upon conclusion in academic circles today [
7]. The research content is mainly focused on the study of the heritage corridor concept and heritage corridor conservation and utilization.
The concept of heritage corridors was first studied by Wang Zhifang (2001) in his article “Heritage Corridors as a New Approach to Heritage Conservation”, and he proposed the use of “heritage corridors” for heritage conservation. Li, Wei, and Yu, Kongjian (2005) introduced the development of cultural routes in China in “New Trends in World Cultural Heritage Conservation—Cultural Routes” and compared it with the heritage corridors that are already prevalent in the United States [
22]. In 2007, Wang Fang (2007) studied the theory, practice, spatial characteristics, and development trend of linear space in “Progress and Development Trend of Linear Space Research” [
23]. The study and practical exploration of heritage corridors can be found in [
11]. In 2013, Liang Jie improved the theoretical and practical exploration of heritage corridors by interpreting and analyzing heritage corridors from the perspective of urban planning [
24].
In terms of heritage corridor protection and utilization, scholars have applied the theory of the heritage corridor to the protection and tourism development of domestic cultural heritage in a multidimensional and holistic manner. A clear example is Zhu Qiang’s 2007 study on the construction of an industrial heritage corridor in the Jiangnan section of the Beijing–Hangzhou Grand Canal in which he compared the steps and characteristics of different countries or types of heritage corridors and summarized the basic idea of constructing a heritage corridor as follows: (1) heritage corridor theme identification and resource definition; (2) heritage value evaluation; (3) project planning and design; and (4) heritage management [
25]. For example, the theoretical framework of the descriptive model–process model–evaluation model–change model–impact evaluation model is proposed in “Theoretical framework of heritage corridor and overall conservation of the Grand Canal” [
26]. The theoretical framework for the construction of the decision model, etc., can be found in [
26]. In 2008, Li Fei took the Silk Road as an example; analyzed the connotation, theoretical origin, value, and function of heritage corridors; and proposed a basic theory and model for the conservation and development of tourism resources of heritage corridors [
27]. In 2009, Wang Xiaoyu took “Qing culture” as the theme, used four historical lines as the basis for the composition of heritage corridors, and introduced the theory of decision science to build a Beijing–Shenzhen cultural heritage corridor [
28]. In 2014, Wang Yanyan analyzed the characteristics of the trinity of “time, space, and culture” of the Nanjing Ming City Wall, introduced the hierarchical analysis method to evaluate and define the corridor heritage resources, and proposed the conservation strategy of the Nanjing Ming City Wall heritage corridor [
29].
In summary, there are rich research results on the spatial distribution of cultural heritage and heritage corridors worldwide. At present, there are many discussions reflected in the construction of heritage corridor systems, spatial structure analyses, and other aspects. China’s relevant research and theoretical exploration comprise a large proportion, and there is relatively little practical research. This study innovatively analyzes the spatial clustering and corridor distribution characteristics of cultural heritage at different periods through GIS technology and related tools.
2. Data Sources and Research Methods
Fujian is mountainous; the Min River, the first river in Fujian Province, is also the largest water system in Fujian Province. Other important rivers are Longjiang, Aojiang (also known as Aojiang, Daijiang), Sanxi (also known as the North and South Creeks), Start Creek, Dazhang Creek, Meixi, etc. (hereinafter referred to as the main waterway traffic routes) (
Figure 5).
Fuzhou is an ancient city with a history of 1000 years, and according to available documents, Fuzhou has existed for more than 2200 years. Since the Han Dynasty, the city was first built as a Yecheng, then the Jin Dynasty expanded the Zicheng, and the Tang Dynasty expanded the Luocheng. Since the Tang Dynasty, Fuzhou’s ancient city has been mainly used as a place for government offices and officials to live, with the central axis of the city (today’s Bayiqi Road) on both sides being used for government offices. The northeastern part of the city was the Guangjie command camp, the northwestern part was the schoolyard and military quarters, and the southeastern part was the Kaiyuan Temple [
30].
From the establishment of Hanye City to the outer city of the Song Dynasty, the urban space of Fuzhou has been expanding and changing from north to south, extending from the central axis to the east and west directions. In the Ming and Qing dynasties, the development of the commercial economy accelerated urban construction, which in turn promoted another change in the urban form of Fuzhou in the Ming and Qing dynasties, showing a double-group jumping pattern of common development from north to south (
Figure 6) [
31].
2.1. Data Sources
The research object of this paper is the cultural heritage within the municipal area of Fuzhou, including 29 national cultural heritage protection units, 128 provincial cultural heritage protection units, 120 municipal cultural heritage protection units, 309 historical buildings, 15 traditional villages, and 4 historical neighborhoods, totaling 605 items. These cultural heritages are characterized by large periods and diverse forms, but there is a lack of holistic conservation research and planning of heritage corridors. Therefore, this paper starts from the spatial distribution characteristics of cultural heritages in Fuzhou, hoping to show the direction for the subsequent cultural heritage conservation planning in Fuzhou City.
The data in this study can be divided into two categories: cultural heritage data and vector map information. The cultural heritage data are subdivided into Fuzhou national cultural heritage protection units (national protection), Fuzhou provincial cultural heritage protection units (provincial protection), Fuzhou municipal cultural heritage protection units (municipal protection), Fuzhou historical buildings (historical buildings), Fuzhou traditional villages (traditional villages), and Fuzhou historical and cultural districts (historical districts). The information on its Chinese preservation and traditional villages is from the website of the Central People’s Government of the People’s Republic of China, and the rest of the information is from the websites of the People’s Government of Fujian Province and Fuzhou City. The vector map information includes the Fuzhou city boundary, Fuzhou city limits, and Fuzhou city boundaries in the Republic of China, Song, Liang, Tang, Jin, and Han periods, all self-drawn according to the Historical Atlas of Fujian Province and Zheng Lipeng’s Study on the History of Urban Development in Fuzhou (see
Table 1 for details).
2.2. Data Handling
The longitude and latitude coordinates of 605 cultural heritage sites were found on Google Earth. Information about each cultural heritage site was collected, including the corresponding dynasties, building types, addresses, and types of protection levels, and listed in a table for linking information (
Table 2 and
Table 3).
The data of Fuzhou city boundary and county-level administrative districts under Fuzhou were downloaded in .gdb format from Fujian Basic Geographic Information Center (
www.fjgis.org.cn) and opened in GIS (
Figure 7 and
Figure 8).
After adding coordinate data using ArcGIS10.8 to connect building information, the GCS_WGS_1984 geographic coordinate system, WGS_1984_UTM_Zone_49N projection coordinate system used in GIS, and other related information were added.
2.3. Research Framework
In this paper, the following four research methods are used:
To summarize and classify the amount of cultural heritage in the city of Fuzhou, the age of establishment, conservation and reuse, etc. with the help of summary statistics in ArcGIS10.8 software and to calculate the main distribution areas (counties) of cultural heritage.
To establish cultural heritage corridors, the distance from each cultural heritage site to the centerline of the main stream of the Min River is measured, and a heritage corridor (buffer zone) with the backbone of the main stream of the Min River with a width of about 4000 m is established.
Determination of the node area based on the aggregation degree calculation. Using the ArcGIS fishnet tool to create modal cells in the area of Fuzhou City, the point density analysis tool was used to calculate the aggregation degree based on the number of cultural heritage points in each cell.
The nearest neighbor analysis was used to determine the distribution of spatial patterns within the node area and then to identify the main concentration areas of Fuzhou cultural heritage in the city.
2.4. Research Methods
- 1.
Aggregation Analysis
Aggregation is the spatial dispersion and pattern of the site distribution, and it is involved in the analysis of the superposition of sites. The analysis of agglomeration is of great significance to the study of cultural heritage, as follows: through the analysis of agglomeration of cultural heritage, it is possible to understand the laws of the people’s choice of sites over the millennia; through the analysis of agglomeration of sites, it is possible to summarize the spatial distribution of cultural heritage sites, which is also an important clue and reference for the excavation of new sites. Usually, the aggregation of cultural heritage distribution can be calculated by density, and the formula is expressed as follows:
is the degree of aggregation in the nth cell,
is the number of cultural heritage points in the nth cell.
is the basic cell area [
32].
- 2.
Nearest neighbor analysis
For the study of spatial distribution of cultural heritage, it is usually regarded as point-like elements. The common types of spatial distribution of point-like elements are discrete, random, and agglomerative, which can be discriminated by the nearest distance, with discrete distribution having the largest nearest distance, random distribution the second, and agglomerative distribution the smallest. The nearest proximity distance is a geographic index indicating the degree of mutual proximity of point-like elements in geographic space, and the nearest proximity ratio can well reflect the spatial distribution characteristics of point-like elements, which is calculated as the ratio of the actual nearest proximity distance to the theoretical nearest proximity distance (i.e., the theoretical value in the case of random distribution), and its formula is expressed as follows:
where
is the average of the measured distances between each point and its nearest neighbor;
is the average distance of the random distribution of points:
- 3.
Buffer Zone Analysis
According to the existing maps, the ancient stagecoach routes of Han, Tang, Northern Song, Southern Song, Yuan, Ming, and Qing Dynasties (hereinafter referred to as Han–Qing Ancient Stagecoach Routes) and the main and trunk streams of the Minjiang River were integrated into the GIS, and the equidistant buffer zones with widths of 500 m, 1000 m, 1500 m, and 2000 m were established, respectively, and the number of cultural heritage points in the buffer zones, their founding dates, and architectural types were counted and their spatial distribution patterns were analyzed.
4. Discussion
At present, there are many guiding theoretical achievements or protection strategies in the research on heritage corridors, such as exploring the basic components and spatial evolution of heritage corridors, advocating the revitalization of inheritance and systematic inheritance, etc., or constructing theoretical analytical frameworks or policy systems based on the knowledge of the relevant fields. The relevant results have their focus on content, and together they provide the scientific basis for the protection and management of cultural heritage in both theory and practice. The discussion on the spatial distribution of cultural heritage in this paper is the basis of the research on the construction of heritage corridors and heritage protection, which enriches the theoretical system of heritage corridors to a certain extent, enhances the scientific nature of the construction, management, and utilization of the corridors, and promotes the development of the region. Specifically, there are the following points:
First, cultural heritage, as the main body of corridors, determines the spatial scope of corridors. The article uses GIS buffer zone analysis to determine the spatial scope of major and minor corridors, which can solve the problem of “how to delineate the spatial scope” in cultural heritage protection [
44]. This method integrates the waterway transportation system into a corridor system linked by cultural heritage, emphasizes the relationship between the distribution of cultural heritage and corridors, and conforms to the concept of “cross-regional heritage corridor protection and utilization” [
45]. This is conducive to further expanding the perspective of heritage conservation research and promoting the trend of multidisciplinary integration of heritage conservation, urban planning, and geography.
Secondly, heritage corridors span multiple regions, and their heritage resources, environment, and economic development are uneven, and it is often unrealistic to protect and utilize the whole line at the same time. The most effective way is to prioritize the protection and development of important areas, which determines the efficiency of the protection and utilization of cultural corridors. Because tourism is one of the important ways to protect and utilize cultural corridors, areas with a high concentration of cultural heritage and obvious historical features become the selection criteria for corridors. The corridor can be divided into general and special gathering areas from the conditions of heritage resources and transportation and promote the overall protection and development of the corridor through its radiation, which solves the problem of “spatial dispersion of cultural heritage resources is difficult to unify” [
46].
Thirdly, in this paper, the spatial relationship between the gathering areas and the corridor as a whole is shown more intuitively, which helps to expand the scope of application of the concept of cultural corridors in the study of cultural heritage protection in other regions and different cultural environments.
4.1. Shortcomings of the Article
In the process of heritage resource research, faced with a vast sea of literature and hundreds of widely distributed related heritage points, the research is difficult and there are bound to be omissions. Many heritage resources could not be photographed in the field, which is deeply regrettable. More detailed basic research is required for follow-up.
This paper explores the characteristics of the spatial pattern of cultural heritage in Fuzhou City, expands the application of GIS in heritage protection, and provides a proven research method for the spatial planning and protection of cultural heritage in the future. However, due to the difficulty of obtaining three-dimensional data, this paper only obtains the point location of the cultural heritage and does not obtain the three-dimensional information of each building and fails to study the scale characteristics and planning layout, which need to be further studied and analyzed in the future.
In the construction process of the heritage corridor, this paper draws more on the holistic protection idea and construction method under the theory and extends and expands its concept by combining it with the actual situation of Fuzhou.
Although we entered the heritage resources through the GIS10.8 software and determined the general construction scope of the Fuzhou cultural heritage corridor, it is still not precise enough at the micro level, and the program needs to be discussed and improved at a deeper level.
4.2. Prospects
This study is expected to guide the delineation of cultural heritage protection areas in Fuzhou City, the study of architectural heritage reuse mode and tourism development, and the construction of corridors and multiple protection of the Minjiang River water system and cultural heritage, providing directions for the subsequent protection of the city’s cultural heritage. This study is expected to guide the delineation of cultural heritage protection areas, architectural heritage reuse, and tourism development, as the construction of corridors and multiple protection of the Minjiang River water system and cultural heritage in Fuzhou City, and to provide directions for the subsequent protection planning of cultural heritage.
On this basis, a systematic study of the spatial and temporal distribution characteristics of cultural heritage and the establishment of heritage corridors on the urban scale has been conducted, leading to conclusions of guiding significance for the protection of cultural heritage in Fuzhou. It provides a feasible technical route for the overall protection of cultural heritage in similar cities in China and even in East Asia and promotes the protection of local culture.
5. Conclusions
Through the above analysis, there are three cultural heritage node areas and one special cultural heritage node area in Fuzhou City, which are Node A (cultural heritage node area of Gulou District), Node B (cultural heritage node area around Taijiang Ferry Terminal), Node C (cultural heritage node area of Guling), and Node D (special cultural heritage gathering area of Mawei), Node A is located in the ancient city of Fuzhou, and Node B is located in the intersection of Taijiang and CangShan districts, which is in line with the trend of Fuzhou’s economic center moving southward since the Tang Dynasty, forming a certain scale of economic clusters below Taijiang and CangShan districts. Today, the “economic cluster” is still extending to Jinan District, Lianjiang County, Mawei District, and other neighboring areas. The Guling cultural heritage node in Jin’an District, a product of modern economic development, is located in the eastern part of Jin’an District, where large-scale construction activities are associated with missionaries during the Qing and Republican periods.
- 2.
The existence of cultural heritage corridors carried by the Min River as the main land and water transportation route.
After the above study, there are two main characteristics of cultural heritage node areas with major waterway transportation as the axis, which are consistent with the expected results. The spatial distribution of cultural heritage in Fuzhou City exists as a cultural heritage corridor with Minjiang River as the main water and land transportation route. The width of the corridor is 4000 m, and the closer to the main cultural heritage distribution the denser it is, and the spatial layout of cultural heritage is more dependent on water routes.
- 3.
Research on conservation strategies based on spatial distribution characteristics.
The cultural heritage corridor contains linear resources of water and land routes as well as cultural heritage and other types of heritage. After thousands of years of historical development, linear heritage and point heritage complement each other and develop together. Therefore, the construction of the cultural heritage corridor should start with general protection and utilization and preserve the originality and diversity of the Minjiang River and the ancient stagecoach routes, the traditional cultural heritage along the routes, and the cultural heritage resources in other regions.
Therefore, this paper proposes to construct a macro-scale heritage corridor system in Fuzhou, draw the overall structure of heritage corridors, and divide them into major and minor heritage corridors according to the differences in the number, type, and concentration of cultural heritage along the corridors.
Construction of main corridor: the main corridor mainly refers to the high degree of cultural heritage gathering, and there are multiple cultural heritage nodes with obvious historical features in the corridor. According to the previous analysis, this area is centered on the backbone of the Minjiang River on both sides of the region of 0~4000 m as the main corridor. This area contains 77.88% of the cultural heritage of Fuzhou City.
The heritage in this area can be developed and constructed to an appropriate degree, but it is desirable to leave a proper buffer zone as much as possible. In addition, the development of cultural heritage in this area should focus on the sustainable development of the heritage corridor as a whole and add appropriate service facilities, such as farmhouses or rural stations.
As can be seen from the above, this part of the corridor is mainly dominated by the main waterway transportation channel (Minjiang River) in Fuzhou. This section of the corridor is rich in architectural types, heritage concentration, and composition. At the same time, it is rich in natural geographic landscapes, which are of great value for its holistic conservation and utilization.
Construction of secondary corridor: the secondary corridor mainly refers to the area with a high concentration of cultural heritage and obvious historical features, according to the previous analysis and the ancient stagecoach route as the backbone on both sides of the area from 0m to 1500 m, which contains 49.98% of the cultural heritage of Fuzhou City (
Figure 30). This section of the corridor serves as a supplement to the Minjiang section of the corridor.
