Daylighting Assessment of a Heritage Place of Instruction and Office Building in Alice, South Africa
Abstract
1. Introduction
Research Gap and Contribution
2. Overview of the Case Study Building: Livingstone Hall
3. Research Method
Local Solar Weather Conditions
4. Results and Discussion
4.1. Climate-Based Daylight Model Analysis
4.2. Glare and Visual Comfort
5. Limitations and Recommendations
6. Conclusions
Author Contributions
Funding
Data Availability Statement
Acknowledgments
Conflicts of Interest
References
- Hong Kong Green Building Council Limited. Green Building Design Building Design Best Practice Guidebook; Hong Kong Green Building Council Limited: Hong Kong, China, 2021. [Google Scholar]
- Kent, M.; Huynh, N.K.; Schiavon, S.; Selkowitz, S. Using support vector machine to detect desk illuminance sensor blockage for closed-loop daylight harvesting. Energy Build. 2022, 274, 112443. [Google Scholar] [CrossRef]
- Flor, J.F.; Liu, X.; Sun, Y.; Beccarelli, P.; Chilton, J.; Wu, Y. Switching daylight: Performance prediction of climate adaptive ETFE foil façades. Build. Environ. 2022, 209, 108650. [Google Scholar] [CrossRef]
- Flor, J.F.; Liu, D.; Sun, Y.; Beccarelli, P.; Chilton, J.; Wu, Y. Optical aspects and energy performance of switchable ethylene-tetrafluoroethylene (ETFE) foil cushions. Appl. Energy 2018, 229, 335–351. [Google Scholar] [CrossRef]
- Rastegari, M.; Pournaseri, S.; Sanaieian, H. Daylight optimization through architectural aspects in an office building atrium in Tehran. J. Build. Eng. 2021, 33, 101718. [Google Scholar] [CrossRef]
- Li, S.; Li, D.H.W.; Chen, W.; Lou, S.; Tsang, E.K.W. Simple mathematical models to link climate-based daylight metrics with daylight factor metrics and daylighting design implications. Heliyon 2023, 9, e15786. [Google Scholar] [CrossRef]
- Brembilla, E.; Drosou, N.C.; Mardaljevic, J. Assessing daylight performance in use: A comparison between long-term daylight measurements and simulations. Energy Build. 2022, 262, 111989. [Google Scholar] [CrossRef]
- Hong, X.; Shi, F.; Wang, S.; Yang, X.; Yang, Y. Multi-objective optimization of thermochromic glazing based on daylight and energy performance evaluation. In Building Simulation; Springer: Berlin/Heidelberg, Germany, 2021; Volume 14, pp. 1685–1695. [Google Scholar]
- Omrany, H.; Ghaffarianhoseini, A.; Berardi, U.; Ghaffarianhoseini, A.; Li, D.H.W. Is atrium an ideal form for daylight in buildings? Archit. Sci. Rev. 2020, 63, 47–62. [Google Scholar] [CrossRef]
- Wu, P.; Zhou, J.; Li, N. Influences of atrium geometry on the lighting and thermal environments in summer: CFD simulation based on-site measurements for validation. Build. Environ. 2021, 197, 107853. [Google Scholar] [CrossRef]
- Kwong, Q.J. Light level, visual comfort and lighting energy savings potential in a green-certified high-rise building. J. Build. Eng. 2020, 29, 101198. [Google Scholar] [CrossRef]
- Al-Sallal, K.A.; AbouElhamd, A.R.; Dalmouk, M.B. UAE heritage buildings converted into museums: Evaluation of daylighting effectiveness and potential risks on artifacts and visual comfort. Energy Build. 2018, 176, 333–359. [Google Scholar] [CrossRef]
- Qiu, Z.; Wang, J.; Yu, B.; Liao, L.; Li, J. Identification of passive solar design determinants in office building envelopes in hot and humid climates using data mining techniques. Build. Environ. 2021, 196, 107566. [Google Scholar] [CrossRef]
- Marzouk, M.; Eissa, A.; ElSharkawy, M. Influence of light redirecting control element on daylight performance: A case of egyptian heritage palace skylight. J. Build. Eng. 2020, 31, 101309. [Google Scholar] [CrossRef]
- Soleimani, K.; Abdollahzadeh, N.; Zomorodian, Z.S. Improving daylight availability in heritage buildings: A case study of below-grade classrooms in Tehran. J. Daylighting 2021, 8, 120–133. [Google Scholar] [CrossRef]
- Ide, L.; Gutland, M.; Bucking, S.; Santana Quintero, M. Balancing Trade-offs between Deep Energy Retrofits and Heritage Conservation: A Methodology and Case Study. Int. J. Archit. Herit. 2022, 16, 97–116. [Google Scholar] [CrossRef]
- Alrubaih, M.S.; Zain, M.F.M.; Alghoul, M.A.; Ibrahim, N.L.N.; Shameri, M.A.; Elayeb, O. Research and development on aspects of daylighting fundamentals. Renew. Sustain. Energy Rev. 2013, 21, 494–505. [Google Scholar] [CrossRef]
- Kent, M.G.; Jakubiec, J.A. An examination of range effects when evaluating discomfort due to glare in Singaporean buildings. Light. Res. Technol. 2022, 54, 514–528. [Google Scholar] [CrossRef]
- United Nations Environmental Programme. Executive Summary of the 2020 Global Status Report for Buildings and Construction; Global Alliance for Buildings and Construction: Paris, France, 2020. [Google Scholar]
- UN-Habitat. World Cities Report 2020: The Value of Sustainable Urbanization; United Nations Human Settlements Programme (UN-Habitat): Nairobi, Kenya, 2020. [Google Scholar]
- Todes, A. Densifying Johannesburg: Context, policy and diversity. J. Hous. Built Environ. 2018, 33, 281–299. [Google Scholar] [CrossRef]
- Boyko, C.T.; Cooper, R. Clarifying and re-conceptualising density. Prog. Plan. 2011, 76, 1–61. [Google Scholar] [CrossRef]
- Said, S.Y.; Zafia, H.; Hamid, A.; Wongso, J. The Users’ Perceptions on Adaptive Reuse of Selected Heritage Shophouses. In Proceedings of the 10th AMER International Conference on Quality of Life, Pulau Pinang, Malaysia, 16–17 March 2022; pp. 249–254. [Google Scholar]
- Morrow, S.; Gxabalashe, K. The Records of the University of Fort Hare. Hist. Afr. 2000, 27, 481–497. [Google Scholar] [CrossRef]
- University of Fort Hare. University of Fort Hare Centenary—100 years—1916 to 2016; University of Fort Hare: Alice, South Africa, 2017; Available online: http://centenary.ufh.ac.za/ (accessed on 16 April 2022).
- SANS 10400-XA; The Application of National Building Regulations. Part X: Environmental Sustainability. Part XA: Energy Usage in Buildings. South African Bureau of Standards: Pretoria, South Africa, 2021.
- SANS 1544; Energy Performance Certificate for Building. South African Bureau of Standards: Pretoria, South Africa, 2014.
- South Africa Heritage Resources Agency. National Heritage Resources Act (Act 25 of 1999); Government Gazette; South Africa Heritage Resources Agency: Pretoria, South Africa, 1999. [Google Scholar]
- SANS 204; Energy Efficiency in Buildings. South African Bureau of Standards: Pretoria, South Africa, 2011; pp. 1–65.
- Bradshaw, V. The Building Environment: Active and Passive Control Systems, 3rd ed.; John Wiley & Sons: Hoboken, NJ, USA, 2006; ISBN 978-0-471-68965-2. [Google Scholar]
- Overen, O.K.; Meyer, E.L.; Makaka, G. Indoor Daylighting and Thermal Response of a Passive Solar Building to Selective Components of Solar Radiation. Buildings 2021, 11, 34. [Google Scholar] [CrossRef]
- Autodesk Inc. Autodesk Revit; Autodesk Inc.: San Rafael, CA, USA, 2021. [Google Scholar]
- Integrated Environmental Solution Limited. Integrated Environmental Solution Limited Virtual Environment; Integrated Environmental Solution Limited: London, UK, 2021. [Google Scholar]
- Freewan, A.A.Y.; Al Dalala, J.A. Assessment of daylight performance of Advanced Daylighting Strategies in Large University Classrooms; Case Study Classrooms at JUST. Alexandria Eng. J. 2020, 59, 791–802. [Google Scholar] [CrossRef]
- Overen, O.K.; Meyer, E.L. Solar Energy Resources and Photovoltaic Power Potential of an Underutilised Region: A Case of Alice, South Africa. Energies 2022, 15, 4646. [Google Scholar] [CrossRef]
- South Africa Weather Service. How Are the Dates of the Four Seasons Worked Out? WeatherSA: Pretoria, South Africa, 2012; pp. 1–4. Available online: http://www.weathersa.co.za/learning/weather-questions/82-how-are-the-dates-of-the-four-seasons-worked-out (accessed on 4 May 2013).
- Overen, O.K.; Meyer, E.L.; Makaka, G. Thermal, Economic and Environmental Analysis of a Low-Cost House in Alice, South Africa. Sustainability 2017, 9, 425. [Google Scholar]
- Stull, R. Practical Meteorology: An Algebra-Based Survey of Atmospheric Science, 1st ed.; University of British Columbia: Vancouver, BC, Canada, 2017; ISBN 9780888652836. [Google Scholar]
- IESNA. IES Spatial Daylight Autonomy (sDA) and Annual Sunlight Exposure (ASE), Daylight Metrics Committee. Approved Method IES LM-83-12; Illuminating Engineering Society of North America: New York, NY, USA, 2012. [Google Scholar]
- Zhang, W.; Lu, L. Overall energy assessment of semi-transparent photovoltaic insulated glass units for building integration under different climate conditions. Renew. Energy 2019, 134, 818–827. [Google Scholar] [CrossRef]
- Kunwar, N.; Cetin, K.S.; Passe, U.; Zhou, X.; Li, Y. Energy savings and daylighting evaluation of dynamic venetian blinds and lighting through full-scale experimental testing. Energy 2020, 197, 117190. [Google Scholar] [CrossRef]
- Montaser Koohsari, A.; Heidari, S. Subdivided venetian blind control strategies considering visual satisfaction of occupants, daylight metrics, and energy analyses. Energy Build. 2022, 257, 111767. [Google Scholar] [CrossRef]
- Li, N.; Miao, X.; Geng, W.; Li, Z.; Li, L. Energy & Buildings Comprehensive renovation and optimization design of balconies in old residential buildings in Beijing: A study. Energy Build. 2023, 295, 113296. [Google Scholar]
- Department of Labour. Environmental Regulations for Workplaces; Government Notice R: 2281; Department of Labour: Pretoria, South Africa, 1993. [Google Scholar]
- Paone, A. The Impact of Building Occupant Behavior on Energy Efficiency and Methods to Influence It: A Review of the State of the Art. Energies 2018, 11, 953. [Google Scholar] [CrossRef]
- Jain, S.; Karmann, C.; Wienold, J. Behind electrochromic glazing: Assessing user’s perception of glare from the sun in a controlled environment. Energy Build. 2022, 256, 111738. [Google Scholar] [CrossRef]
- Suk, J.; Schiler, M. Investigation of Evalglare software, daylight glare probability and high dynamic range imaging for daylight glare analysis. Light. Res. Technol. 2013, 45, 450–463. [Google Scholar] [CrossRef]
- Hong, X.; Lin, J.; Yang, X.; Wang, S.; Shi, F. Comparative Analysis of the Daylight and Building-Energy Performance of a Double-Skin Facade System with Multisectional Shading Devices of Different Control Strategies. J. Energy Eng. 2022, 148, 05022001. [Google Scholar] [CrossRef]
- Mesloub, A.; Ghosh, A.; Touahmia, M.; Abdullah, G.; Alsolami, B.M.; Ahriz, A. Assessment of the overall energy performance of an SPD smart window in a hot desert climate The International Commission on Illumination. Energy 2022, 252, 124073. [Google Scholar] [CrossRef]
- Yang, H.; Guo, B.; Shi, Y.; Jia, C.; Li, X.; Liu, F. Interior daylight environment of an elderly nursing home in Beijing. Build. Environ. 2021, 200, 107915. [Google Scholar] [CrossRef]
- Fan, Z.; Liu, M.; Tang, S. A multi-objective optimization design method for gymnasium facade shading ratio integrating energy load and daylight comfort. Build. Environ. 2022, 207, 108527. [Google Scholar] [CrossRef]
- Naik, N.S.; Elzeyadi, I.; Cartwright, V. Dynamic solar screens for high-performance buildings—A critical review of perforated external shading systems. Archit. Sci. Rev. 2022, 65, 217–231. [Google Scholar] [CrossRef]
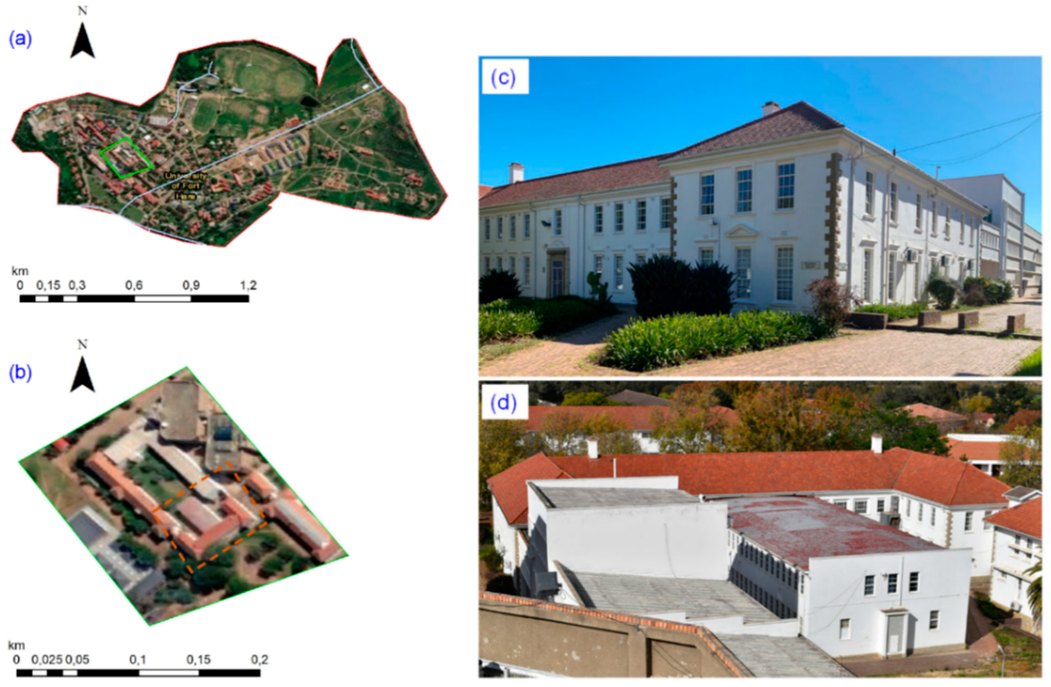

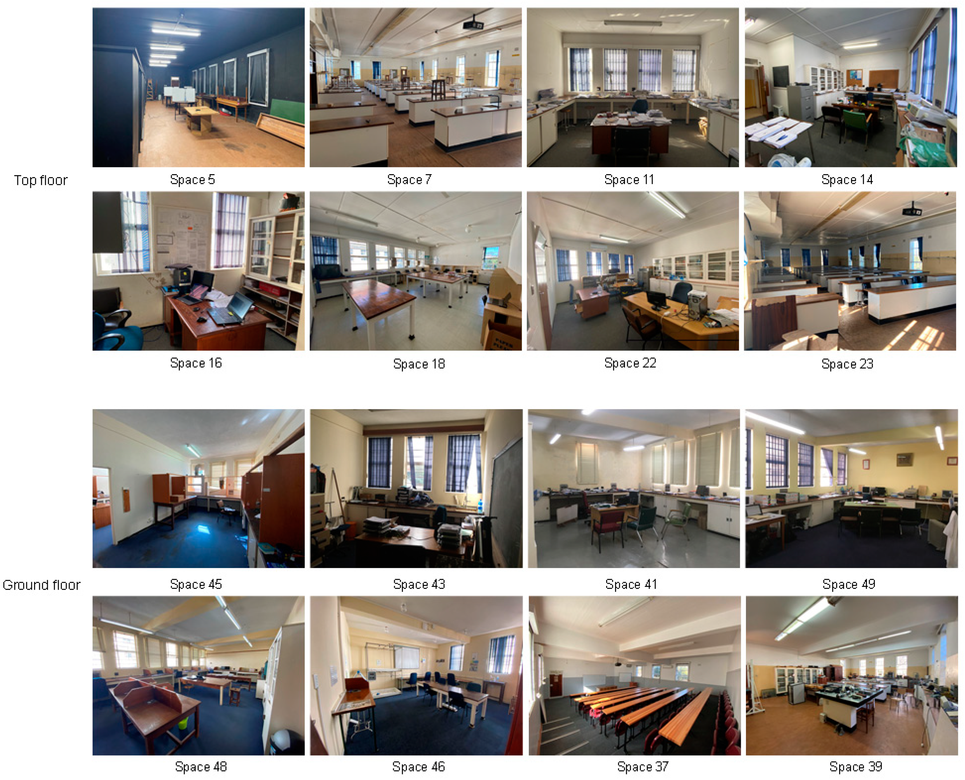

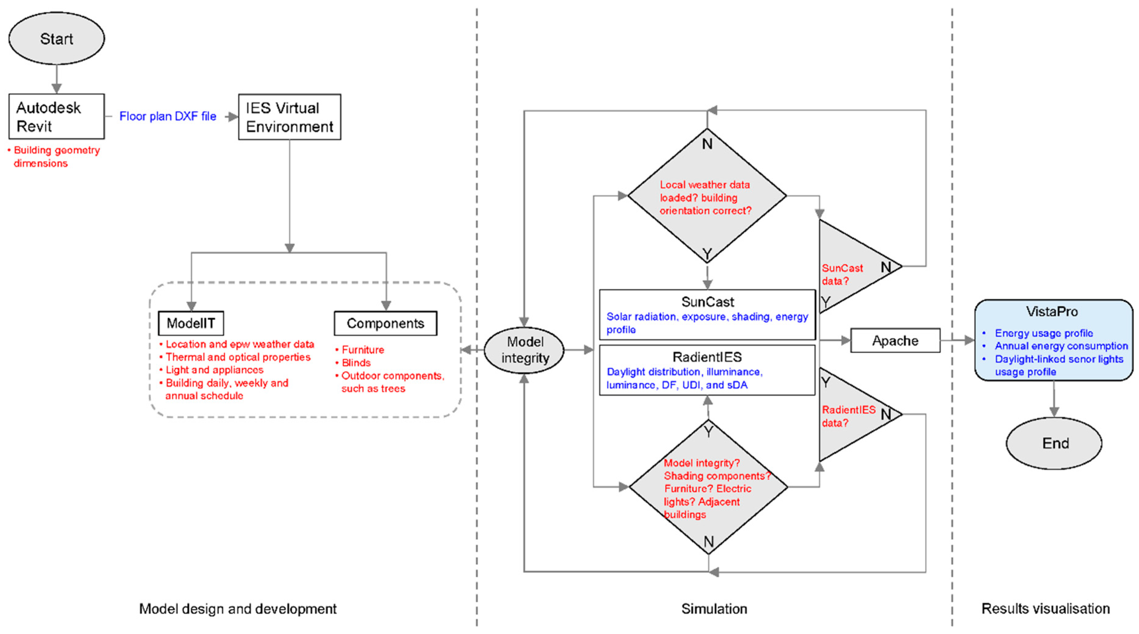
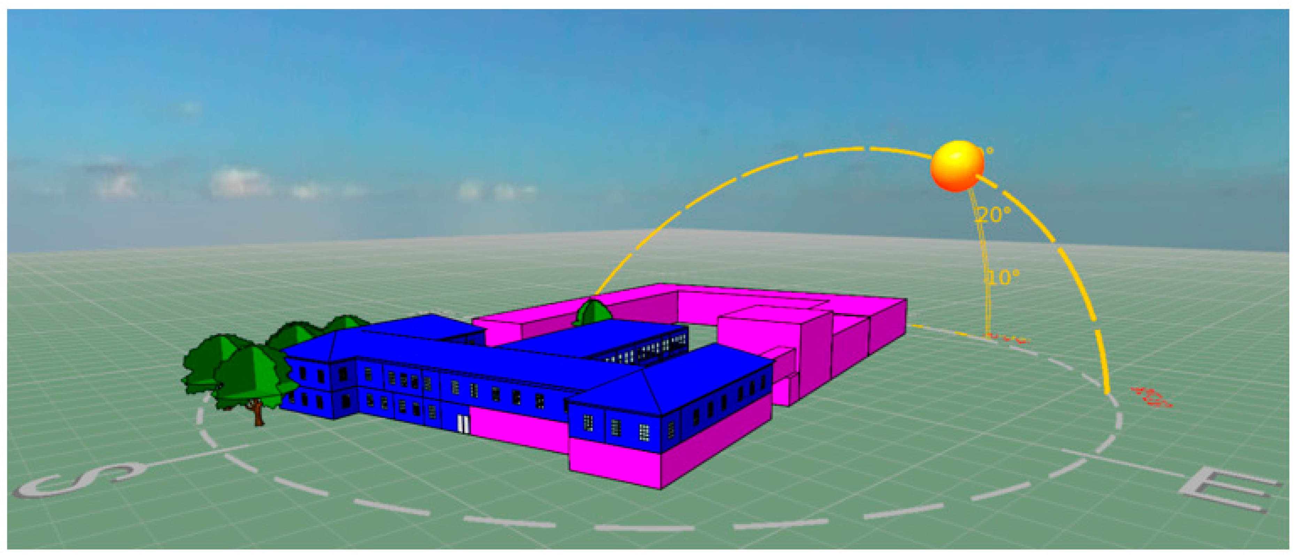
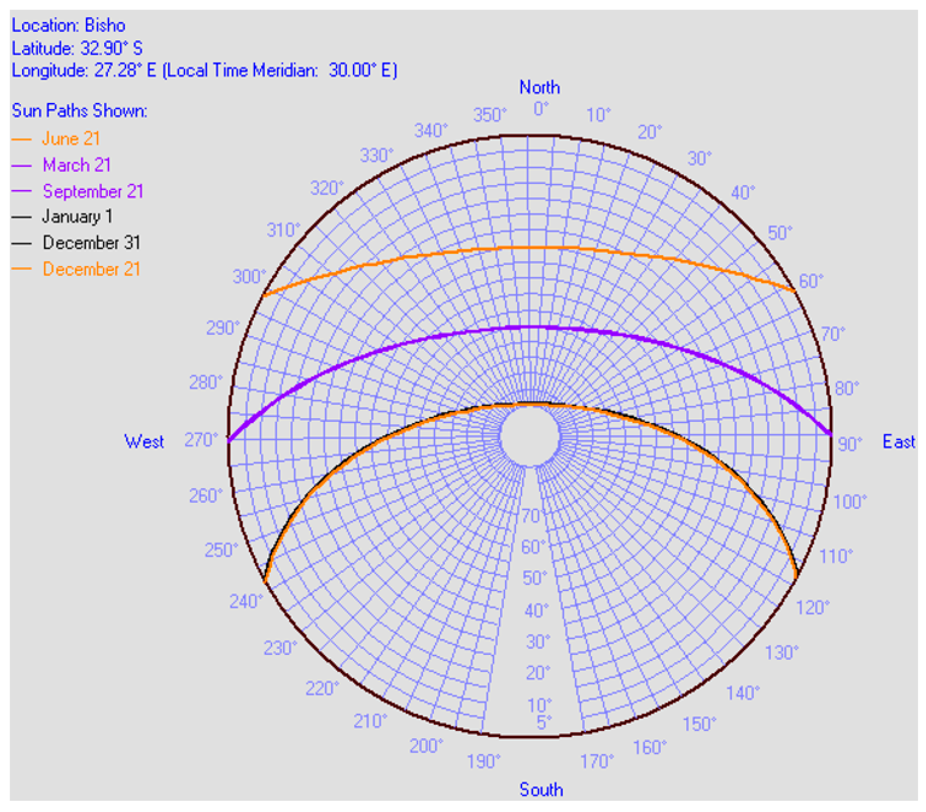
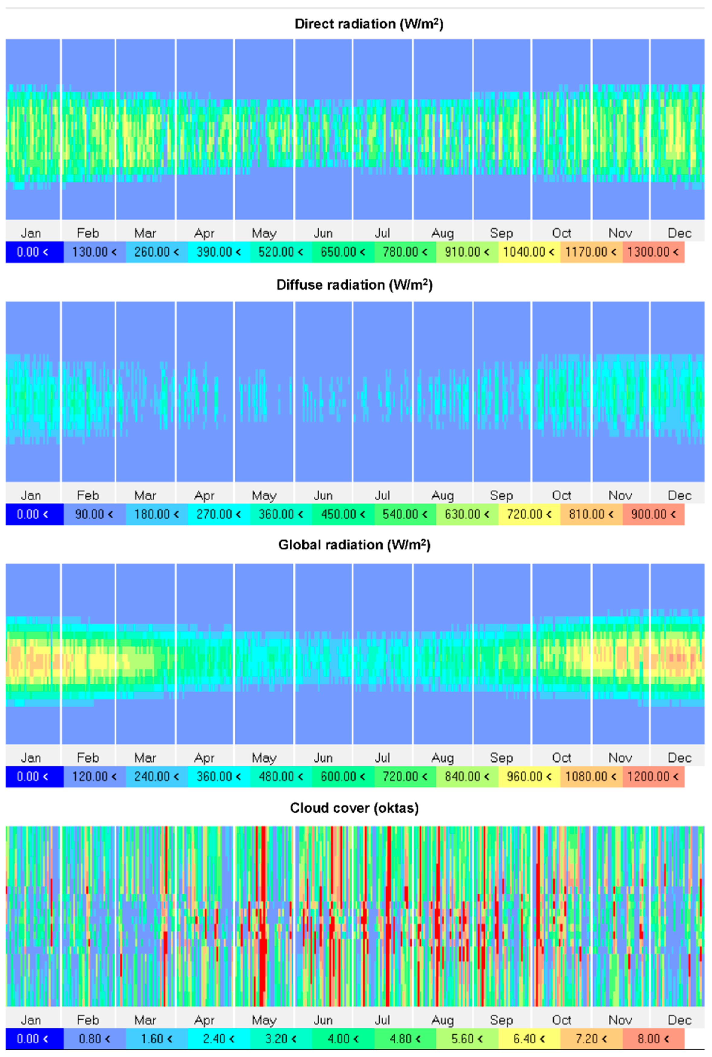
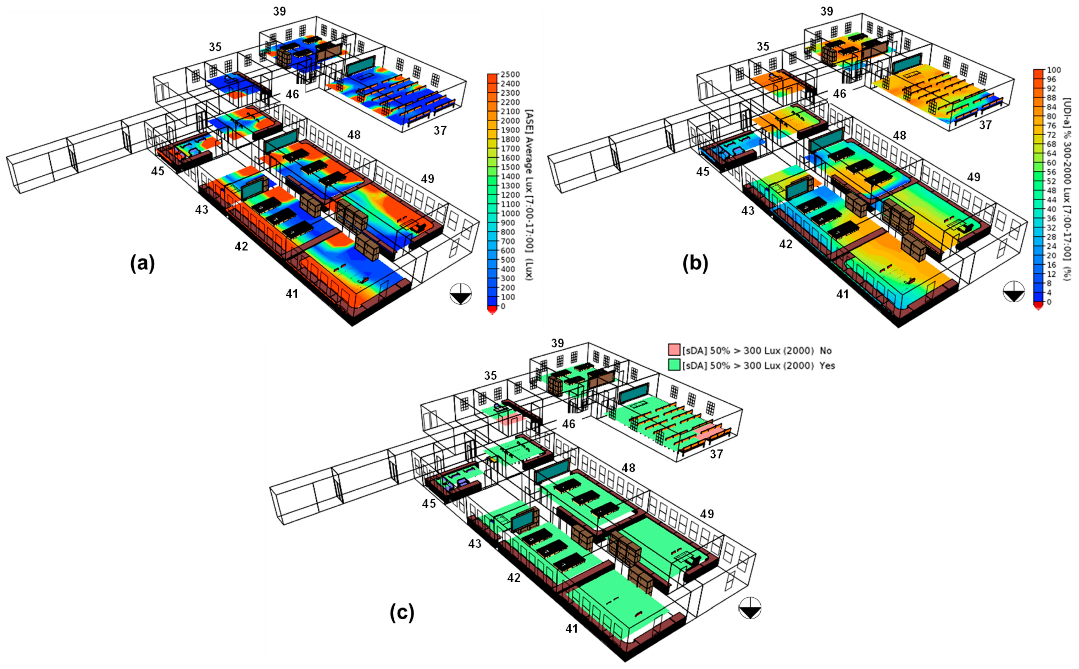

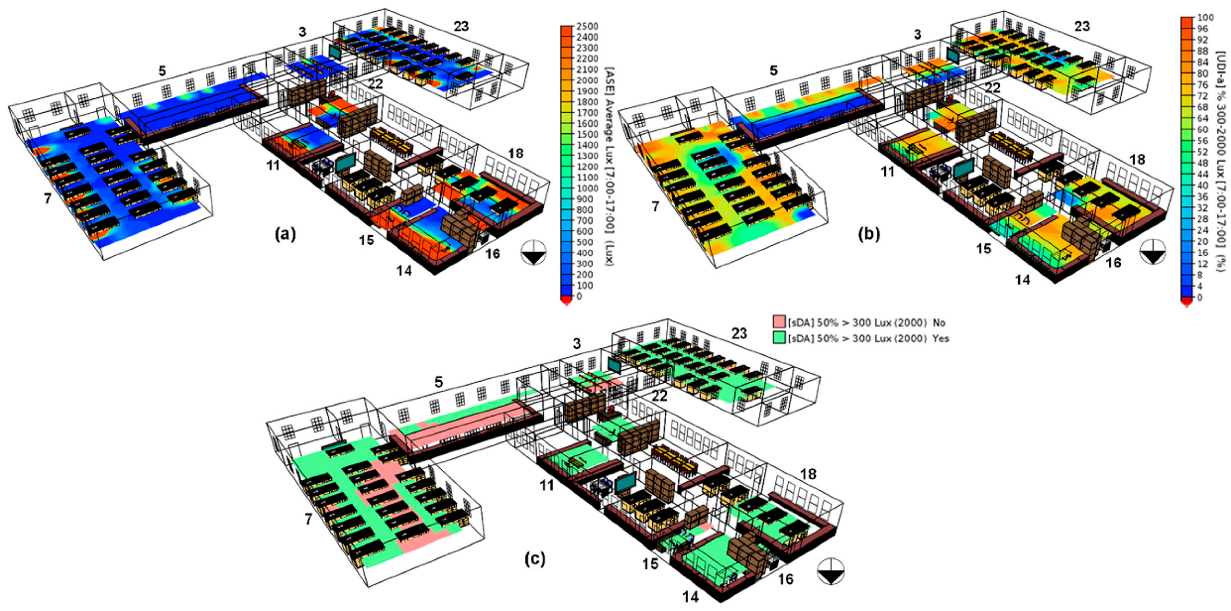

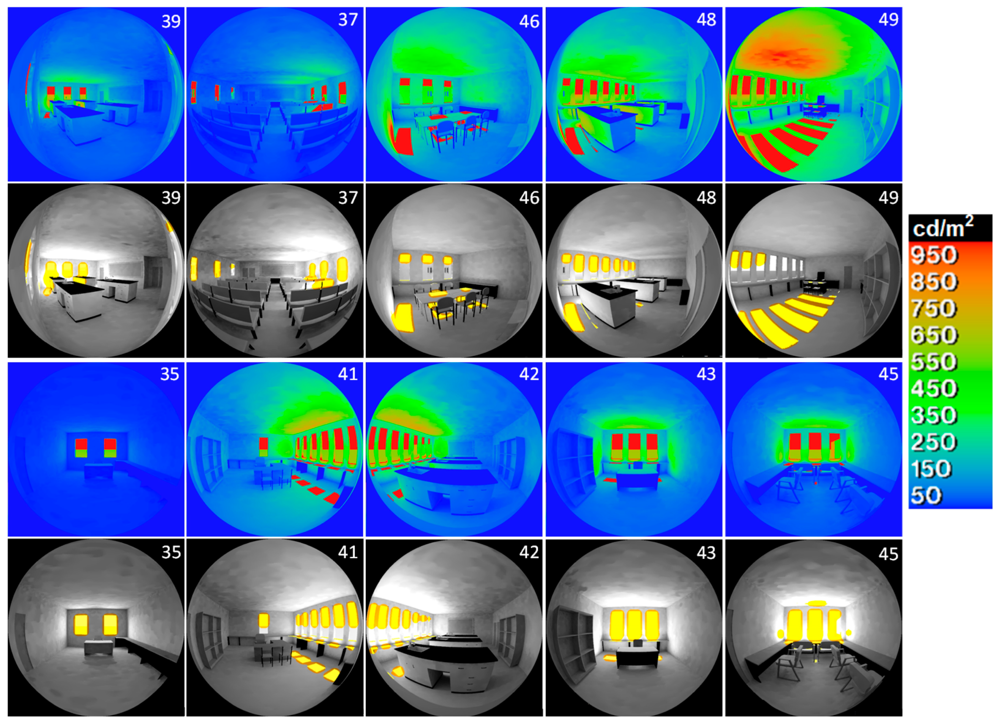

| Orientation | Glazing Area (m2) | Glazing Area (%) |
|---|---|---|
| North | 25.4 | 7.9 |
| East | 75.9 | 18.4 |
| South | 34.2 | 12 |
| West | 77.4 | 17.6 |
| Window’s Parameter | Value |
|---|---|
| Emissivity (outside) | 0.84 |
| Emissivity (inside) | 0.04 |
| Visible light transmittance | 0.81 |
| Refractive index | 1.53 |
| Reflection (outside) | 0.29 |
| Reflection (inside) | 0.41 |
| Space | Window-to-Wall Ratio | Average Luminance (cd/m2) | DGP (%) | Condition |
|---|---|---|---|---|
| 39 | 0.14 | 69.06 | 21.81 | Imperceptible |
| 37 | 0.07 | 69.21 | 19.56 | |
| 46 | 0.22 | 213.94 | 26.15 | |
| 48 | 0.28 | 226.40 | 25.59 | |
| 49 | 0.33 | 628.02 | 34.74 | |
| 35 | 0.18 | 25.63 | 6.05 | |
| 41 | 0.20 | 252.40 | 25.73 | |
| 42 | 0.32 | 201.40 | 22.63 | |
| 43 | 0.27 | 96.51 | 24.91 | |
| 45 | 0.29 | 84.83 | 24.42 |
| Space | Window-to-Wall Ratio | Average Luminance (cd/m2) | DGP (%) | Condition |
|---|---|---|---|---|
| 18 | 0.17 | 120.12 | 23.49 | Imperceptible |
| 22 | 0.26 | 193.93 | 24.74 | |
| 3 | 0.21 | 51.77 | 10.75 | |
| 11 | 0.28 | 66.83 | 23.17 | |
| 23 | 0.12 | 82.39 | 20.9 | |
| 5 | 0.13 | 24.47 | 8.72 | |
| 7 | 0.09 | 46.91 | 9.36 | |
| 14 | 0.16 | 159.31 | 23.47 | |
| 15 | 0.35 | 95.61 | 25.08 | |
| 16 | 0.25 | 74.09 | 23.47 |
Disclaimer/Publisher’s Note: The statements, opinions and data contained in all publications are solely those of the individual author(s) and contributor(s) and not of MDPI and/or the editor(s). MDPI and/or the editor(s) disclaim responsibility for any injury to people or property resulting from any ideas, methods, instructions or products referred to in the content. |
© 2023 by the authors. Licensee MDPI, Basel, Switzerland. This article is an open access article distributed under the terms and conditions of the Creative Commons Attribution (CC BY) license (https://creativecommons.org/licenses/by/4.0/).
Share and Cite
Overen, O.K.; Meyer, E.L.; Makaka, G. Daylighting Assessment of a Heritage Place of Instruction and Office Building in Alice, South Africa. Buildings 2023, 13, 1932. https://doi.org/10.3390/buildings13081932
Overen OK, Meyer EL, Makaka G. Daylighting Assessment of a Heritage Place of Instruction and Office Building in Alice, South Africa. Buildings. 2023; 13(8):1932. https://doi.org/10.3390/buildings13081932
Chicago/Turabian StyleOveren, Ochuko K., Edson L. Meyer, and Golden Makaka. 2023. "Daylighting Assessment of a Heritage Place of Instruction and Office Building in Alice, South Africa" Buildings 13, no. 8: 1932. https://doi.org/10.3390/buildings13081932
APA StyleOveren, O. K., Meyer, E. L., & Makaka, G. (2023). Daylighting Assessment of a Heritage Place of Instruction and Office Building in Alice, South Africa. Buildings, 13(8), 1932. https://doi.org/10.3390/buildings13081932








