Abstract
The spatial layout and arrangement of obstacles in the built environment significantly affect its evacuation performance. However, few researchers focus on pedestrian simulation-based design optimization of built environment under emergency evacuation conditions. In this paper, we aim to evaluate the evacuation performance of optimized design solutions for traffic space in the teaching building of a primary school based on a pedestrian simulation approach and to quantify the effect of design parameters on evacuation time. Firstly, the level of traffic space design parameters was determined and optimized design solutions for the traffic space of the school building were generated. Secondly, based on the Anylogic simulation platform, the environment module and pedestrian evacuation behaviour rules of the teaching building were built to realize the evacuation behaviour simulation. Thirdly, the effect of the traffic space design parameters on the evacuation time of the teaching building was evaluated and the most significant design parameters were identified. Finally, the optimal combination of traffic space design parameters was proposed under evacuation performance orientation. The results show that the sensitivity of the traffic space design parameters to evacuation time is 31.85%. The effect of corridor width on evacuation time is 49.06 times greater than the staircase width. The optimal design combination for the traffic space in the teaching building of the primary school is a 3.0 m wide trapezoidal corridor combined with a 3.6 m wide staircase, and a 3.0 m wide fish maw corridor combined with 3.6 m wide staircase, guided by evacuation performance. The framework developed in this paper provides technical support for the development of evacuation performance-oriented design optimization of the built environment, and the results are intended to supplement the building design specifications.
1. Introduction
1.1. Background
Statistics from the Global Natural Hazards Assessment report [1] show that the total global frequency of natural hazards in 2021 increased by 13%, the number of death decreased by 81%, the population affected by natural hazards decreased by 48% and direct economic losses were 82% higher compared to the average of the last 30 years (1991–2020). In 2021, the total number of natural disasters such as droughts, earthquakes, extreme temperatures, floods, landslides, storms, volcanic activity and wildfires and their economic losses were higher than the annual disaster averages in the period from 2001 to 2020 [2]. Although there is some research on predicting unexpected events, especially earthquakes, most of them cannot be predicted in advance. However, in emergency situations, early warning or immediate evacuation can save dozens of lives [3].
Statistics from the International association of fire and rescue services (CTIF) [4] showed that in 2020, fires caused 20.6 thousand deaths and 6.95 thousand injuries. This means that in these countries there has been an average of 0.6 deaths and 2.1 fire-related injuries per 100 thousand people in a year, and an average of 0.5 deaths and 1.8 injuries per 100 fires. According to the statistics of China National Fire and Rescue Administration [5], in 2022, fire and rescue teams across the country reported 825,000 fires, 2053 deaths, 2122 injuries, and direct property losses of CNY 7.16 billion. When an emergency occurs, poor evacuation of schools can lead to collective incidents. For example, the 2008 Wenchuan earthquake in China resulted in the death or disappearance of 5000 students [6]. Although most of the student casualties were caused by structural failures in the school building [7], there is evidence that the evacuation saved the lives of dozens of students at Sangzao Middle School who experienced the Wenchuan earthquake. In addition, schools are densely populated, and emergency situations can seriously threaten the safety of students’ lives. In recent years, stampedes in primary schools in China have caused casualties [8]. The simulation research results of large-scale evacuation exercises conducted by León et al. [9] in four Chilean schools indicate that if indoor evacuation time is longer, following national level evacuation strategies may lead to significant personnel losses.
In 2019, the General Office of the Ministry of Education of China issued the Notice on Fire Safety in Colleges and Universities [10], which clearly pointed out that fire safety education and drills should be strengthened to improve the ability to prevent fire safety risks. Primary and secondary schools, as crowded places, also have more frequent emergencies, which will pose a great threat to the personal safety of most students. Therefore, it is particularly necessary to study the emergency evacuation behaviour of teaching buildings in primary and secondary school.
1.2. Literature Review
In emergency evacuation pedestrian simulations, the evacuated crowd should not be regarded as density flow and only the group behaviour should be considered. When an emergency occurs, the interaction between the evacuees and the environment, other individuals and obstacles should be considered. Individuals generally follow three principles when making decisions in the process of emergency evacuation: following instinct, following experience and bounded rationality [11]. In an emergency, if a person believes he/she is in an extremely life-threatening situation, his/her actions are likely to be driven by fear instincts, such as fight or flight. During an emergency evacuation, such as fire drills, pedestrians’ personal experiences can significantly influence their behaviour [11]. An observed phenomenon is that most people tend to leave the building by the route they are most familiar with, while ignoring other routes. In an emergency situation where an immediate decision is required, individuals may choose the faster option by simply following their instincts or experience.
1.2.1. Pedestrian Simulation Model
Pedestrian simulation models include the macroscopic model, mesoscopic model and microscopic model.
The macroscopic model does not consider the interaction between individuals, and regards the flow of pedestrians as gas or fluid. The quantitative indicators adopted by scholars are mostly flow, density and speed, which makes it difficult to describe the complex behaviour of pedestrians actually observed, and also difficult to reveal local and detailed information intuitively and quantitatively. The nonlinearity of pedestrian traffic system also limits the application scope of this method. The pedestrian simulation model is mainly applied to the simulation of emergency evacuation of pedestrians in spaces such as transport hubs [12,13], stadiums [14] and waterfront areas [15].
The meso-model lies between the macro-model and the micro-model, without considering the interaction between individuals. On the one hand, it is defined as a spatial configuration guiding the movement of pedestrians, and is mainly applicable to the self-organized behaviour of pedestrians in museums and exhibition halls. On the other hand, it is defined as a simulation model with less accuracy than the microscopic model, which is represented by the Lattice-Gas Automata model, first proposed by Nagatani IT scholars [16]. There are two types of walkers without backward steps in the lattice gas model: a random walker to the right and a random walker to the left. At critical densities, a dynamically disturbing transition occurs from the free-motion state at low densities to the stopped state at high densities. The model is mainly applied to the simulation of pedestrian behaviour in exhibition spaces and commercial spaces, and the mesoscopic model represented by the Lattice-Gas Automata model is mainly used for emergency evacuation simulation.
The microscopic model treats pedestrians as rational individuals and considers inter-individual interactions, not only to accurately describe the complex behaviour of groups of pedestrians, but also to visually and quantitatively characterize inter-individual interactions. The social force model and the cellular automata model are the most widely used. With the development of computer technology and the rise of artificial intelligence, the multi-agent model is also gradually being favoured by scholars. The microscopic model is mainly applied to building emergency evacuation behaviour [17,18] and pedestrian leisure behaviour, including shopping behaviour [19], visiting behaviour [20] and leisure-walking behaviour [21].
This paper focuses on the pedestrian simulation in primary and secondary school teaching buildings under emergency evacuation conditions. The simulation of evacuation behaviour needed to consider the interaction characteristics between individuals, so the social force model was chosen to carry out the simulation analysis based on the Anylogic platform.
1.2.2. Application of Pedestrian Simulation Models in the Simulation of Emergency Evacuation Behaviour
In recent years, many researchers have been working on the assessment of emergency evacuation behaviour in different built environments and the optimal design of built environments based on evacuation performance [9,10,11,13,14,18,19,20,21,22,23,24,25,26,27,28,29,30,31,32,33,34,35,36,37,38,39,40,41,42,43,44,45,46,47,48,49,50,51,52], which are important for the safe design and emergency management of built environments. Some representative literature was sorted out in this paper, as shown in Table 1. According to the 42 papers reviewed, it can be seen that the current application research of the pedestrian simulation model in the simulation of emergency evacuation behaviour mainly focused on the assessment of emergency evacuation behaviour in the built environment (i.e., 37 out of 42). Among them, 8 papers were about the assessment of emergency evacuation behaviour at transport hubs, 2 papers were about the assessment of emergency evacuation behaviour in waterfront areas and 27 papers were about the assessment of emergency evacuation behaviour in different building types, including teaching buildings, stadiums, libraries, supermarkets and office buildings, while there were only 5 papers on evacuation performance-oriented optimization design of built environment, which means that the optimal design of the built environment based on evacuation performance has not been sufficiently studied in previous research. However, design solutions for the built environment that consider evacuation performance can increase its evacuation capacity and improve safety performance [47]. Therefore, there is an urgent need to study the optimal design of built environments based on evacuation performance.

Table 1.
Representative studies on emergency evacuation behaviour simulation.
In the past few years, scholars have studied the optimal design of built environment based on evacuation performance, and these findings are very effective, but they still need to be further refined. Tang et al. [24] conducted a study on BIM-based emergency evacuation safety design for metro stations. The research results showed that the safety design application method reduced the evacuation risk of metro stations. Guo and Zhang [25] proposed a simulation method integrating Light Gradient Boosting Machine and Non-dominated Sorting Genetic Algorithm Ⅲ to achieve automatic evacuation evaluation and adaptive optimization of metro stations. The study results showed that adaptive optimization strategies can be found for each different scenario and that an average improvement of 24.8% can be achieved for all scenarios. Sidi et al. [27] simulated the traffic congestion in Sarawak waterfront using an interactive map to help tourists plan their routes. Gao et al. [49] conducted a study on the optimization of emergency evacuation plans for university building complexes in case of fire. The research results showed that the proposed optimized solution for the university building complex reduced evacuation time by 15–20% compared to the original design solution. Rostami and Alaghmandan [51] conducted an experimental study and crowd behaviour simulation on emergency evacuation of teaching building in a primary school and the research results showed that design parameters such as staircase width, staircase type and stair landing depth affect evacuation time. In summary, the optimal design research of built environment design based on evacuation performance can improve safety performance and reduce evacuation times in metro stations, waterfront areas, university building complexes and primary school buildings. However, the optimized design of evacuation performance-oriented built environment is still at a relatively early stage, so it is necessary to study the optimal design of traffic space of primary school teaching buildings in China.
It is clear from the research review that safety design and emergency management of the built environment cannot be achieved without emergency evacuation behaviour assessment and evacuation performance-oriented design of the built environment. However, the optimal design of traffic space in primary and secondary school buildings based on pedestrian simulation under emergency evacuation conditions has not been studied in detail. Accordingly, there is no general rules have been defined regarding the influence of traffic space design parameters on evacuation performance. These findings will play an important role in the process of building a safe campus, and the influence of traffic space design parameters on the evacuation performance of teaching buildings needs to be improved. In particular, there are very limited studies considering the combining design parameters such as corridor shape, corridor width and stair width into account for accurate assessment of evacuation times, and few studies have been conducted in the Chinese literature.
1.2.3. Research Aim
In this context, this study aims to evaluate the evacuation performance of the optimal design of teaching building traffic space in primary schools based on pedestrian simulation methods, and to quantify the influence of design parameters on evacuation time, with a focus on the following three issues:
- What is the best and worst combinations of traffic space design parameters for teaching buildings with evacuation performance orientation?
- Do the traffic space design parameters of teaching buildings have the same influence on evacuation times? If different, what are the influence characteristics?
- Is there a correlation between traffic space design parameters and evacuation times of the teaching building? If so, what parameter has the greatest influence on evacuation time?
2. Methodology
The framework of this study is shown in Figure 1. Firstly, the design parameters and levels of teaching building traffic space were determined, based on the generated optimal design of the teaching building traffic space; Secondly, based on the Anylogic platform, the teaching building simulation environment module and pedestrian behaviour rules were built to simulate the emergency evacuation behaviour in different design scenarios; Thirdly, comparative analysis and linear regression analysis were used to evaluate the influence of traffic space design parameters on evacuation time of the teaching building, and the most significant design parameters were determined; Finally, the optimal combination of traffic space design parameters and design strategies under evacuation performance orientation was proposed.
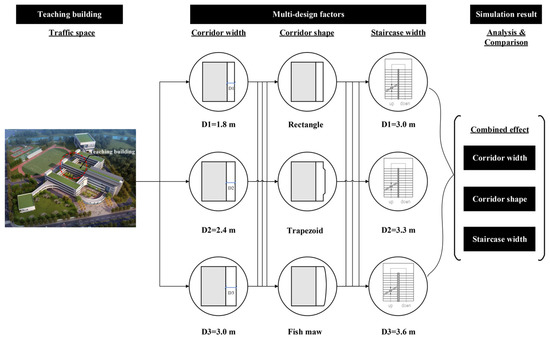
Figure 1.
The framework for analysing pedestrian simulation on evacuation behaviour.
2.1. Generated Optimal Design Solutions for the Traffic Space of the Teaching Building
2.1.1. Selected Teaching Building Introduction
The school selected in this paper is a primary school located in Hangzhou, Zhejiang Province, China, with 36 classes and a total of 3 teaching buildings. The 3D model of the primary school building complex is shown in Figure 2. In this paper, one teaching building (No. 2 Teaching building) was selected as the research object, which has a floor area of 2100 m2, 4 storeys and 12 classes, including 540 students and 40 teachers, a total of 580 people. The first-floor plan and the second- to fourth-floor plan of this teaching building are shown in Figure 3 and Figure 4. Each floor consists of two staircases, three classrooms, one office, one toilet for both men and women, and each functional space is connected by a corridor.
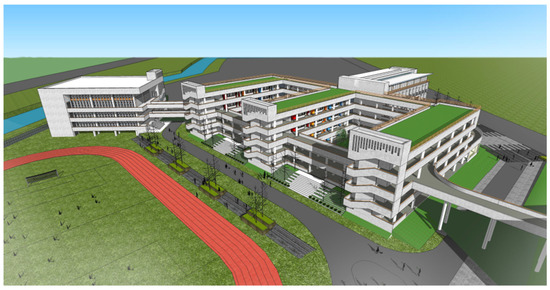
Figure 2.
Three-dimensional model of the primary school buildings complex (source: the project team of shanghai branch of CMCU Engineering Co., Ltd. Pudong New Area, Shanghai, China).
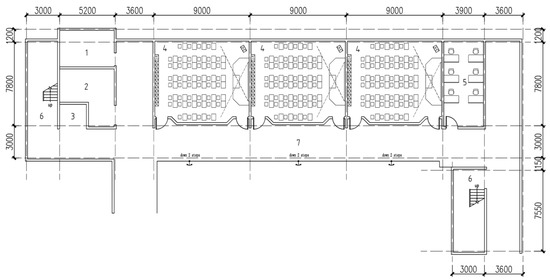
Figure 3.
The first-floor plan of the teaching building.
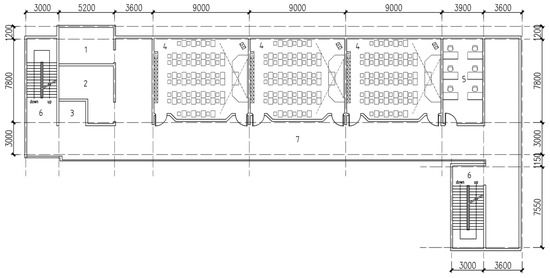
Figure 4.
The second- to fourth-floor plan of the teaching building.
2.1.2. Generated Traffic Space Optimization Design Solutions
Related studies have shown that design parameters such as safety exit width [34,41], passage width [12], staircase width [51] and obstruction location [54,57] have a significant influence on evacuation time. The research objective of this paper was to investigate the influence of different design factors of the traffic space of teaching buildings on evacuation performance. This paper generated design solutions and emergency evacuation simulation experiments for corridor width, corridor shape and staircase width step variation and combinations. Through field research and literature review [58], it can be found that primary and secondary school teaching buildings in China show certain regularities. The width of the corridor outside of a teaching building was not less than 1.8 m, and the width of the corridor increased by an integer multiple of 0.6. The corridors took on different plan forms, such as rectangular, trapezoidal, fish maw, etc., due to aesthetic needs. In addition to this, the staircase sections were wider than 1.2 m. This was mainly due to the mandatory national requirements for the fire evacuation of primary and secondary school buildings. Based on the above description, the paper set the corridor width, corridor shape and staircase width of the step change, with a corridor width of 1.8–3.0 m, and a step length of 0.6 m. The corridor shape is rectangular, trapezoidal, fish maw, staircase width of 3.0–3.6 m, a step length of 0.3 m. The plan layout showing the step change of the traffic space design factors of the teaching building is shown in Figure 5. There are 3 design parameters, each with 3 steps, a total of 27 traffic space design scenarios. The simulation experiment results are shown in Table 2.
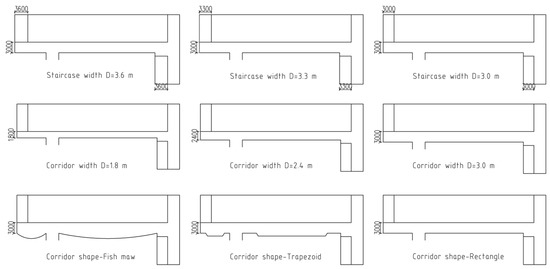
Figure 5.
Traffic space step changes of teaching building.

Table 2.
Parameters for 27 traffic space design scenarios.
2.2. Multi-Agent Simulation for Evacuation
2.2.1. Social Force Model
The social force model can recreate the current phenomenon of self-organization of pedestrian flows and provided a basis for the simulation of pedestrian evacuation behaviour in primary school buildings. In the social force model [59,60], individual pedestrians were abstracted as particles, and the influence of surrounding pedestrians and environmental factors on individual pedestrian movement was abstracted as a form of force acting on individual pedestrians. Individuals in the social forces model were influenced by three forces, namely the driving force of pedestrians, the interaction between pedestrians and the Interaction between pedestrians and obstacles [61,62]. Driving force referred to the influence of pedestrians’ subjective consciousness on their behaviours, which reflected the motivation of pedestrians to move to the destination at the desired speed. Interaction between pedestrians, namely, the “force” exerted by pedestrians trying to keep a certain distance from other pedestrians; Interaction with boundaries was the “force” exerted by people trying to keep a certain distance from boundaries or obstacles. These three forces acted together to make the pedestrian move and described the pedestrian behaviour processes.
The social force model is based on Newton’s second law [61,63], where each pedestrian i is considered as an independent particle with a radius of r. The calculation formula for the social force model is as follows:
where the driving force of pedestrian movement consists of three parts, namely the desired force , the interaction between pedestrians and pedestrians and the interaction between pedestrians and the environment. Environment refers to building walls and obstacles, etc. It should be noted that refers to the mass of pedestrian i, refers to the actual speed of pedestrian i at time t, j and w refer to pedestrians and obstacles, respectively.
The core advantage of the social force model is that it is more reasonable and flexible in analysing behaviour, and more in line with pedestrian movement characteristics. The main drawback of this model is that the impact between pedestrians and the external environment is relatively complex, involving a large amount of computation, which requires hardware compliance. In the simulation, there may be overlapping situations when pedestrians move, which can effectively simulate the situation where their own space is compressed in congested traffic, as well as friction and collision with other pedestrians [64].
The Anylogic simulation platform is developed based on a social force model, with a dedicated pedestrian database designed to further simplify the modelling process of the simulated environment and pedestrian actions. The internal architectural logic of pedestrian database originates from social force models, which can reflect the preferences, tendencies, and other characteristics of pedestrians. Pedestrians move according to physical rules, while considering the interaction between them and surrounding facilities, which has a dual analytical effect of both individual and organizational aspects. Anylogic is a mature and widely used pedestrian behaviour platform [17,65] that has the following characteristics: (1) The pedestrian database model is rich and diverse. There are various modelling elements and intelligent agent libraries within Anylogic, including pedestrian databases. (2) The model has high visibility. Creating models in Anylogic can directly obtain support from external models and tools, enabling the construction and analysis of various models. The model constructed is closer to the real situation and more in line with the true distribution of the building [66]. (3) Anylogic can not only perform discrete and continuous modelling, but also perform mixed modelling based on actual needs. In its modelling process, the continuous state of internal elements can be corrected and adjusted through corresponding variables.
In addition, the advantage of the Anylogic simulation platform is that it is easy to operate and user-friendly. Simply follow the instructions to call and combine components, and enter numerical values in the parameter window set on the software interface to complete the modelling. However, because the operating principle of the model has been “packaged” and built in, the user can only adjust some main parameters, and it is almost impossible to change other parameters, resulting in some research requirements that cannot be met, which is also the defect of such software.
Combined with the difficulty and actual needs, this paper adopts Anylogic simulation software to model and simulate pedestrian evacuation behaviour in primary and secondary school teaching buildings. Anylogic can support the interaction of multiple models in the same platform, and can improve the simulation accuracy of pedestrian behaviour intelligence, evacuation behaviour characteristics and spatial environment characteristics by using the combination of its pedestrian database and intelligent body database.
2.2.2. Modelling Process for the Simulation of Evacuation Behaviour
Gao [67] validated the accuracy of the Anylogic simulation platform by using the “evacuation time theoretical model calculation” and comparing it with the Anylogic simulation platform simulation analysis. The research results showed that when the number of evacuees was full, the evacuation time was 1456 s, which did not meet the 7-min safety evacuation standard, and the evacuation time is basically consistent with the theoretical calculation time. Based on the Anylogic platform, Li et al. [68] reproduced the evacuation behaviour of classrooms during the 2013 Ya’an earthquake in China by using the social force model. The research results show that the social force model can reproduce the characteristics of pedestrian flow in real earthquake evacuation, including nonlinear evacuation velocity curve and pedestrian location distribution at different times. These results support the validity and accuracy of Anylogic simulation platform and social force model.
This paper developed a simulation modelling of the evacuation behaviour of a primary school building based on the Anylogic simulation platform, and the simulation process is shown in Figure 6. The construction of pedestrian evacuation model is mainly focused on two parts, namely the construction of basic environment and the construction of pedestrian behaviour flow diagram. For the primary school teaching building, the basic environment mainly focused on the shape structure in the building space and the layout mode and attribute function of related pedestrian facilities. The construction of pedestrian behaviour flow diagram mainly focused on the pedestrian flow line in the evacuation link.
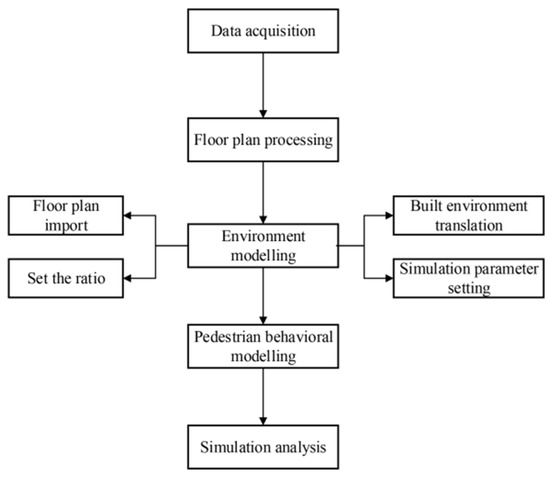
Figure 6.
Simulation process for pedestrian evacuation behaviour.
Data collection: Including environmental data collection and behavioural data collection. This included the basic parameters of the environment, such as the number and scale of the spatial elements, in order to reproduce the realistic environment as far as possible. It also included the behavioural types of pedestrians and the basic parameters of pedestrians, such as the types of pedestrians and the number of pedestrians in each time period. These data were obtained through drawings review and on-site research.
Floor plan preparation: The environmental base data were obtained and prepared in AutoCAD 2019 software.
Environment modelling: Firstly, the DWG file was imported as the base map file and adjusted according to the grid scale in the software to restore the real-scale simulation environment. Secondly, the environment was translated and drawn through the environment modelling modules in the pedestrian database within the software, such as the wall module, area module and target line module, and the corresponding parameters were set to finally obtain the virtual simulation environment.
Pedestrian behavioural flow modelling: i.e., based on the results of the field research, the starting point of each people entering and leaving the building within the study area was defined within the software, and the pedestrian behaviour was defined and described through a pedestrian behavioural flow diagram created through a combination of behavioural modules, which were also associated with environmental modules.
Simulation analysis: After all models have been built, the experimental models can be refined through the debugging and calibration process, and the final simulation results, including simulation images, pedestrian density, evacuation time and other data, can be output.
2.2.3. Parameter Setting in the Anylogic
Pedestrian evacuation behaviour simulation in the built environment needs to set the number of evacuees, comfort speed of intelligent agents, initial speed, and diameter of individual intelligent agent. The number of evacuees is obtained through interviews and design requirements; The comfortable speed, initial speed, and diameter of a single intelligent agent were obtained through literature review combined with field research; In the process of behaviour simulation, the plane state of the human body can be regarded as an elliptical cylinder, with the long axis being the “maximum shoulder width” and the short axis being the “chest thickness”. According to the current Chinese Adult Human Body Size and other standards, the human body size data matches the corresponding normal laws [69]. According to GB/T12985-1991 [70], the average shoulder width of male students is 400 mm, while that of female students is 376 mm. The Building Fire Protection Design [71] indicates that children’s horizontal walking speed is 0.65 m/s in emergency situations. However, considering the age distribution of primary school students, this study sets the walking speed to 0.75 m/s, as shown in Table 3.

Table 3.
Parameter setting in the Anylogic.
2.2.4. Behaviour Rules for Each Agent
In the simulation model, pedestrians relied on flowcharts to perform module definition operations. The pedestrian evacuation behaviour was set via the Ped source module, which set the starting point, the initial speed, the comfort speed, the diameter of agents and the number of evacuees. The Pedestrian end point was set via the Ped sink module and the pedestrian flow must end there. The Ped go to module set the location to which the pedestrian will go. The location can be a line, an area or a point with given coordinates and the pedestrian must reach the specified point or any point within the specified line or area and cannot be skipped. Pedestrians can be set to wait at specified locations with the Ped wait module, which allowed for setting waiting areas and dwell times. The Ped change level module allowed for setting up a pedestrian walking surface transition, which can be used to describe spaces with height differences or to split up and connect spaces that are too complex. The evacuation behaviour and decision-making process of multi-agents are shown in Figure 7.
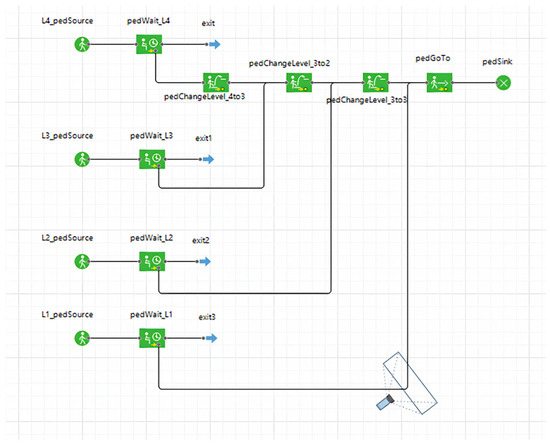
Figure 7.
Pedestrian evacuation behaviour flow diagram.
3. Results and Discussion
3.1. Evacuation Time for All Experimental Scenarios
Evacuation behaviour was simulated for 27 experimental scenarios based on the Anylogic simulation platform and the evacuation time for different scenarios is shown in Figure 8. In this study, the “sensitivity index (SI)” [72] was used to quantify the effect of traffic space design factors on evacuation time. A relatively simple method was adopted here, which was used to calculate the output difference in percentage (%) of the two extreme values—the maximum and minimum ones—of the design parameter by varying it over its entire range of the variation. The calculation equation is as follows:
where and indicated the maximum and minimum output values, respectively, due to changing the traffic space design parameters over their entire range.

Figure 8.
Evacuation time for all scenarios.
Simulation results of pedestrian evacuation behaviour evacuation times for 27 optimized design experiments showed that the scenario with the shortest evacuation time was T-9, with 428 s, while the scenario with the longest evacuation time was T-7, with 628 s. The best-designed scenario saved 200 s of evacuation time compared to the worst-designed scenario. The sensitivity index (SI) of the traffic space design factors to evacuation time was 31.85%. Gao et al. [49] conducted a study on the optimization of emergency evacuation plans for university building complexes in case of fire. The research results showed that the proposed optimized solution for the university building complex reduced evacuation time by 15–20% compared to the original design solution, which is consistent with the findings of this paper.
The optimal design combinations for the traffic space of the primary school building were 3.0 m width trapezoidal corridors combined with 3.6 m width staircases and 3.0 m width fish maw corridors combined with 3.6 m width staircases, respectively, guided by the evacuation performance. The use of 1.8 m width trapezoidal corridors combined with 3.6 m width staircases and 1.8 m width rectangular corridors combined with 3.6 m width staircases should be avoided. This is because the narrow corridor caused congestion and the 3.6 m width stairwell did not have its maximum capacity for rapid evacuation. Chen et al. [12] simulated the dynamics of crowd evacuation behaviour in a Xiamen metro station and the research results showed that staircase 2 had the greatest width and the highest evacuation efficiency. When the number of passengers in the train reached a fixed value, the evacuation time exceeded the upper limit of 360 s, as the narrow widths on both sides of the staircase accumulated most people waiting for evacuation, while the middle staircase cannot evacuate quickly enough to reach its maximum evacuation capacity. The conclusions of this study support the research findings of this paper.
3.2. The Influence of Design Factors on Evacuation Time
The 27 optimal design experiments were divided into 3 groups according to different influencing factors, including corridor width, corridor shape and staircase width. The influences of different design parameters on evacuation time were compared.
The evacuation time characteristics of primary teaching buildings with different corridor width are shown in Figure 9. The results showed that when the corridor width was 1.8 m, the average evacuation time was 601.89 s; when the corridor width was 2.4 m, the average evacuation time was 459.67 s; while when the corridor width was 3.0 m, the average evacuation time was 444.78 s. The corridor width of 3.0 m saved 157.11 s in evacuation time compared to a corridor width of 1.8 m, the sensitivity index (SI) of the corridor width to evacuation time was 26.10%.
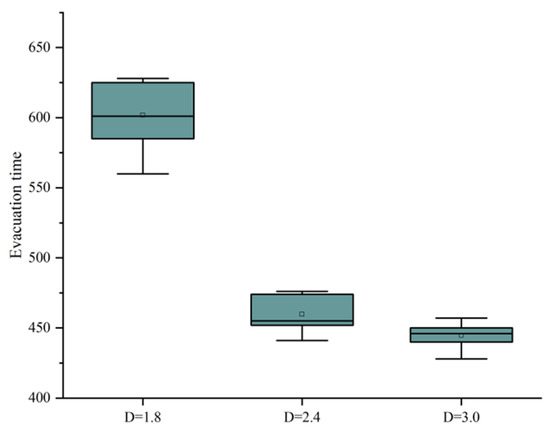
Figure 9.
Evacuation time characteristics for different corridor width.
The evacuation time characteristics of different corridor shapes in primary teaching buildings are shown in Figure 10. The results showed that when the corridor shape was rectangular, the average evacuation time was 505.44 s, when the shape was trapezoidal, the average evacuation time was 508.67 s, while when the corridor shape was fish maw, the average evacuation time was 492.22 s. Fish maw corridor saved 16.45 s in evacuation time compared to trapezoidal corridor, the sensitivity index (SI) of the corridor shape to evacuation time was 3.23%.
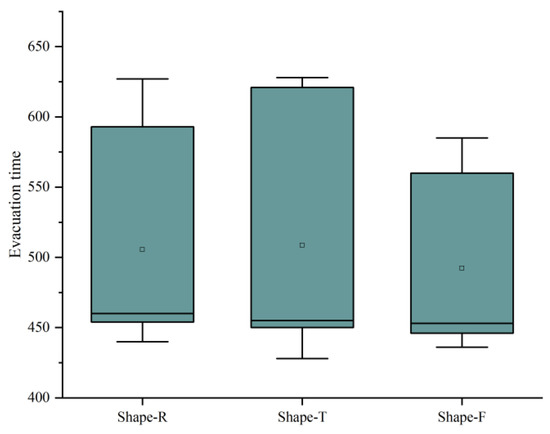
Figure 10.
Evacuation time characteristics for different corridor shapes.
The evacuation time characteristics of the primary teaching building with different staircase widths are shown in Figure 11. The results showed that when the staircase width was 3.0 m, the average value of evacuation time was 501.78 s, when the staircase width was 3.3 m, the average value of evacuation time was 506 s, while when the staircase width was 3.6 m, the average value of evacuation time was 498.56 s. The 3.6 m staircase width saved 7.44 s in evacuation time compared to 3.3 m, the sensitivity index (SI) of the staircase width to evacuation time was 1.47%.
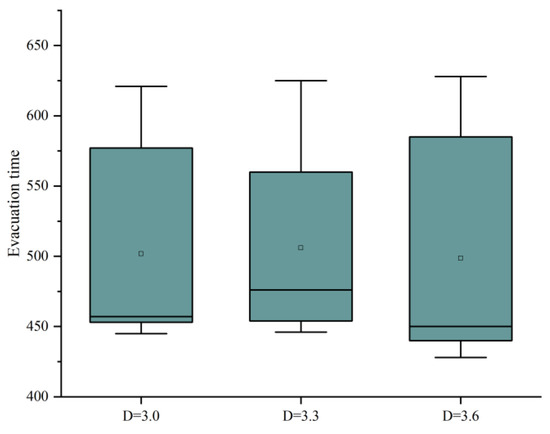
Figure 11.
Evacuation time characteristics for different corridor shapes.
Corridor width has the highest sensitivity to the evacuation time of the teaching building at 26.10%, this was followed by corridor shape at 3.23%, while staircase width has the highest sensitivity to the evacuation time of the teaching building at 1.47%. Therefore, when designing the traffic space of primary school teaching buildings for emergency evacuation performance orientation, the design of corridor width and corridor shape should be prioritized, and finally the staircase width should be optimized.
In this paper, corridor width and corridor shape were combined in two-by-two to generate nine combination forms, whose evacuation time characteristics are shown in Figure 12. The results of the evacuation time characteristics showed that the evacuation time varies significantly between the combination types. The combination type with the shortest evacuation time was T-3.0, a 3.0 m trapezoidal corridor, with 441.67 s, while the combination type with the longest evacuation time was T-1.8, a 1.8 m trapezoidal corridor, with 624.67 s. In addition, in terms of average evacuation time, the T-3.0 (441.67 s) and F-3.0 (442.33 s) typologies outperformed the R-3.0 (450.33 s), R-2.4 (459 s), T-2.4 (459.67 s) and F-2.4 (460.33 s), while F-1.8 (574 s), R-1.8 (607 s) and T-1.8 (624.67 s) had a higher evacuation time level. Rostami and Alaghmandan [51] conducted an experimental study and crowd behaviour simulation on emergency evacuation of teaching building in a primary school and the research results showed that design parameters such as staircase width, staircase type and stair landing depth affect evacuation time. This finding is consistent with the conclusion of this paper.
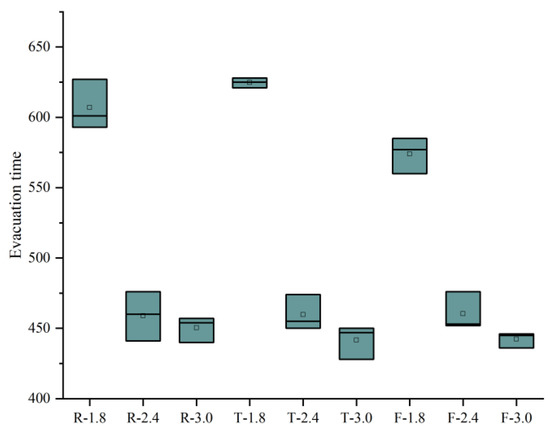
Figure 12.
Evacuation time characteristics for the type of corridor width and corridor shape combination.
In order to analyse the differences in evacuation time distribution characteristics of different combination typologies, it is necessary to research the quantitative relationship between traffic space design parameters and evacuation.
3.3. Correlation between Design Parameters and Evacuation Time
Table 4 shows the results of the correlation analysis between the design parameters and evacuation time of the teaching building. If the significance value (Sig.) is less than 0.05, then the independent variable and dependent variable are significantly correlated. In this paper, the evacuation time showed a significant correlation with corridor width at the 0.01 level, while the correlation coefficient between evacuation time and staircase width was −0.180, which was less than 0.2 and there was no correlation between the two parameters.

Table 4.
Correlation analysis between design parameters and evacuation time.
Dummy Variables were artificial variables that reflected qualitative properties, usually taking the value of 0 or 1 [73]. The introduction of dummy variables allowed for a more concise description of the problem and was closer to reality. When the independent variable was a categorical variable, it needed to be transformed from a categorical variable to a dummy variable, with all dummy variables being dichotomous variables with values of “1” and “0” and variables with values of “0” being the reference term. In this paper, the corridor shapes, rectangular, trapezoidal and fish maw were dummy variables, with the trapezoidal corridor being the reference term.
In order to avoid mutual influence between the respective variables, SPSS 25.0 was used to diagnose their covariance (Table 5), and the results showed that corridor width, staircase width, corridor shape—rectangle and corridor shape—fish maw tolerance values were 1.000, 1.000, 0.750 and 0.750, respectively, all of which were greater than 0.1, indicating that there was no covariance between all independent variables and the other variables. The corridor width, staircase width, corridor shape—rectangle and corridor shape—fish maw variance inflation factor (VIF) values of 1.000, 1.000, 1.333 and 1.333, respectively, all of which were less than 10, indicating that there was no covariance between all independent variables and other variables.

Table 5.
Collinearity diagnosis between design parameters.
Based on the results of multi-collinearity analysis, there was no correlation between the traffic space design parameters of the teaching building. This paper conducted linear regression analysis of corridor width, staircase width dummy variables and evacuation time with SPSS25.0 statistical analysis software, with the aim of obtaining the regression model of traffic space design parameters on evacuation time, as shown in Equation (3).
where refers to evacuation, denotes the corridor width, represents the staircase width.
The results of the linear regression analysis are shown in Table 6. These coefficients allow for the comparison of the impact of traffic space design parameters on the evacuation time, despite having different magnitudes and units. The standardization factor Beta is a quantitative indicator used to unify the different quantitative units, which represents the efficiency of the independent variables on the dependent variable. The standardized coefficient for corridor width was −0.883, while the standardized coefficient for staircase width was −0.018. The influence of corridor width on evacuation time is 49.06 times that of staircase width, and the multiple correlation coefficient R2 had a value of 0.755. The determination coefficient R2 is a statistical measure that indicates the fitting effect of the model. The closer R2 is to 1, the better the fitting effect of the model. Therefore, the equation showed a relatively high degree of fit, indicating satisfactory and linearly related traffic space design parameters of teaching building with the evacuation time.

Table 6.
The results of linear regression analysis.
Concurrently, the regression analysis results also produced the results of analysis of categorical variables. Compared with trapezoidal corridors, there was no significant difference in the influence of rectangular corridors on evacuation time, p = 0.854 > 0.05. Similarly, compared with trapezoidal corridors, there was no significant difference in the influence of fish maw corridors on evacuation time, p = 0.354 > 0.05.
In the design of evacuation performance-oriented traffic space in teaching buildings, priority should be given to the design of corridor widths, weighing up the economics of meeting national standards and giving priority to wider corridors, thereby reducing evacuation times in emergency evacuation conditions. Although corridor shape and stairwell width have a small influence on evacuation time, every second of evacuation time is precious and priority should be given to fish maw shaped corridors and wider staircase widths.
When designing the architectural scheme of primary and secondary school teaching buildings, it is necessary to not only meet practical, aesthetic, and economic performance, but also consider evacuation performance, while meeting the building specifications. Under the premise of meeting the building specifications, the optimal design scheme guided by evacuation performance saves 199 s of evacuation time compared to the worst design scheme, greatly improving the safety performance of the teaching building. After the completion of the design of the teaching building in primary and secondary schools, this workflow can be used to simulate and analyse the evacuation time, and compare and optimize the design schemes to guide architects in making decisions.
3.4. Limitations and Future Research
There are some limitations in this study that need to be addressed in future research.
Through a low-cost, low-risk way, the safety performance of primary and secondary school teaching building design is reasonably predicted and analysed, so as to provide more detailed design basis for Chinese primary and secondary school teaching building design. However, if this workflow is applied to the design of other types of buildings, the behaviour rules and parameter settings of pedestrian agents need to be rebuilt.
This paper has assessed the influence of corridor width, corridor shape and staircase width on evacuation times, and there are many scenarios that have not been evaluated. Future research should consider applying the location of staircases, the width of classroom evacuation doors, and the behavioural characteristics of the people using them to the simulation model and assess the evacuation safety of teaching buildings based on the results of the analysis.
This paper studies a school building to develop a simulation analysis of emergency evacuation behaviour, and the analysis of pedestrian evacuation behaviour using a building complex as a study object needs to be considered. Future research should consider the traffic relationship between primary school building clusters and use the clusters as the research object to carry out evacuation behaviour simulation studies to evaluate their safety performance.
4. Conclusions
This paper developed a simulation analysis of the evacuation behaviour of primary school teaching buildings based on pedestrian simulation under emergency evacuation conditions, and assessed the correlation between traffic space design parameters and evacuation time. Taking a primary school in Hangzhou, Zhejiang Province, China as an example, 27 traffic space optimization design scenarios were designed and the influence of three design parameters on evacuation time was analysed using a combination of pedestrian simulation and statistical analysis to identify the most significant parameters affecting evacuation time. Several conclusions can be addressed here:
- (1)
- The optimal design scheme guided by evacuation performance saves 199 s of evacuation time compared to the worst design scheme.
- (2)
- The sensitivity of the traffic space design parameters to evacuation time was 31.85%.
- (3)
- The sensitivity of corridor width, corridor shape and staircase width to evacuation time was 26.10%, 3.23% and 1.47%, respectively.
- (4)
- The effect of corridor width on evacuation time was 49.06 times greater than the staircase width.
- (5)
- The effect of rectangular corridors and fish maw corridors on evacuation time was not significantly different compared to trapezoidal corridors.
- (6)
- The optimal design combination for the traffic space in the primary school teaching building were 3.0 m wide trapezoidal corridor combined with 3.6 m wide staircase and 3.0 m wide fish maw corridor combined with 3.6 m wide staircase.
The results of this paper aim to identify the design parameters that affect evacuation times and provide a new way of thinking for building a safe campus. In addition, pedestrian simulation methods are used to evaluate and optimize design solutions aimed at supplementing building design specifications. The developed workflow is suitable for real-time evaluation and comparative analysis of evacuation performance in primary and secondary school teaching building design schemes. If the number of people using the building changes, this workflow still applies. In addition, this method can provide decision-making support for expert consultation on fire protection and occupancy safety in primary and secondary school teaching buildings.
Author Contributions
Conceptualization, H.L. and G.L.; methodology, G.L.; software, G.L.; validation, H.L. and G.L.; formal analysis, G.L.; investigation, G.L.; resources, H.L.; data curation, G.L.; writing—original draft preparation, H.L. and S.Z.; writing—review and editing, G.L. and Y.Z.; visualization, G.L.; supervision, H.L.; project administration, H.L.; funding acquisition, H.L. All authors have read and agreed to the published version of the manuscript.
Funding
This research was funded by Hebei Province social Science Foundation, grant number HB19YS039 and Cyrus Tang Foundation Inclusive Urban Planning and Research Scholarship, grant number 2022009.
Data Availability Statement
No new data were created or analysed in this study. Data sharing is not applicable to this article.
Conflicts of Interest
The authors declare no conflict of interest.
References
- China Ministry of Emergency Management. Global Natural Disaster Assessment Report. 2022. Available online: https://www.gddat.cn/newGlobalWeb/#/DisasBrowse (accessed on 2 June 2023).
- Bahmani, H.; Ao, Y.; Yang, D.; Wang, D. Students’ evacuation behavior during an emergency at schools: A systematic literature review. Int. J. Disaster Risk Reduct. 2023, 87, 103584. [Google Scholar] [CrossRef]
- Leonard, R. Mass evacuation in disasters. J. Emerg. Med. 1985, 2, 279–286. [Google Scholar] [CrossRef] [PubMed]
- CTIF. World Fire Statistics; CTIF: Ljubljana, Slovenia, 2022. [Google Scholar]
- National Fire and Rescue Administration. National Alarm Situation and Fires in 2022. 2023. Available online: https://www.119.gov.cn/qmxfxw/xfyw/2023/36210.shtml (accessed on 2 June 2023).
- Xu, J.; Lu, Y. A comparative study on the national counterpart aid model for post-disaster recovery and reconstruction. Disaster Prev. Manag. Int. J. 2013, 22, 75–93. [Google Scholar] [CrossRef]
- Sichuan Provincial Department of Housing and Construction. Urban and Rural Planning Practice of Post-Disaster Reconstruction in Sichuan, 3rd ed.; China Construction Industry Press: Beijing, China, 2013; Volume 5, p. 12. (In Chinese)
- Chang, D.; Cui, L.; Huang, Z. A Cellular-Automaton Agent-Hybrid Model for Emergency Evacuation of People in Public Places. IEEE Access 2020, 8, 79541–79551. [Google Scholar] [CrossRef]
- León, J.; Catalán, P.A.; Gubler, A. Assessment of Top-Down Design of Tsunami Evacuation Strategies Based on Drill and Modelled Data. Front. Earth Sci. 2021, 9, 744193. [Google Scholar] [CrossRef]
- National Fire and Rescue Administration. Notice of the General Office of the Ministry of Education on Doing a Good Job of Fire Safety in Colleges and Universities. 2021. Available online: https://www.119.gov.cn/gk/tzgg/2022/863.shtml (accessed on 2 June 2023).
- Pan, X.; Han, C.S.; Dauber, K.; Law, K.H. Human and social behavior in computational modeling and analysis of egress. Autom. Constr. 2005, 15, 448–461. [Google Scholar] [CrossRef]
- Chen, Y.; Wang, C.; Yap, J.B.H.; Li, H.; Zhang, S. Emergency evacuation simulation at starting connection of cross-sea bridge: Case study on Haicang Avenue Subway Station in Xiamen Rail Transit Line. J. Build. Eng. 2020, 29, 101163. [Google Scholar] [CrossRef]
- Qin, J.; Liu, C.; Huang, Q. Simulation on fire emergency evacuation in special subway station based on Pathfinder. Case Stud. Therm. Eng. 2020, 21, 100677. [Google Scholar] [CrossRef]
- Zhang, Q.; Liu, M.; Liu, J.; Zhao, G. Modification of Evacuation Time Computational Model for Stadium Crowd Risk Analysis. Process. Saf. Environ. Prot. 2007, 85, 541–548. [Google Scholar] [CrossRef]
- Liu, Y.; Kaneda, T. Using agent-based simulation for public space design based on the Shanghai Bund waterfront crowd disaster. Artif. Intell. Eng. Des. Anal. Manuf. 2020, 34, 176–190. [Google Scholar] [CrossRef]
- Muramatsu, M.; Irie, T.; Nagatani, T. Jamming transition in pedestrian counter flow. Phys. A Stat. Mech. Its Appl. 1999, 267, 487–498. [Google Scholar] [CrossRef]
- Lim, H.; Lee, H.; Hwang, J. Multi-Agent Simulation on Staff Evacuation Behavior in Elderly Nursing Home Fire Emergencies. Buildings 2023, 13, 400. [Google Scholar] [CrossRef]
- Benseghir, H.; Bin Ibrahim, A.; Siddique, N.I.; Kabir, M.N.; Alginahi, Y.M. Modelling emergency evacuation from an industrial building under spreading fire using a social force model with fire dynamics. Mater. Today Proc. 2021, 41, 38–42. [Google Scholar] [CrossRef]
- Taniguchi, R.; Ohtaka, Y.; Morishita, S. Prediction of Purchase Behavior of Customers in a Store by Cellular Automata. In Proceedings of the 2015 Third International Symposium on Computing and Networking (CANDAR), Hokkaido, Japan, 8–11 December 2015. [Google Scholar]
- Crociani, L.; Lämmel, G.; Vizzari, G. Simulation-Aided Crowd Management: A Multi-scale Model for an Urban Case Study. In Proceedings of the International Workshop on Agent Based Modelling of Urban Systems, Singapore, 10 May 2016; Springer International Publishing: Berlin/Heidelberg, Germany, 2016. [Google Scholar]
- Bolshakov, V.; Merkuryeva, G. Simulation in Intelligent Management of Pedestrian Flows at Heritage Sites. In Proceedings of the 2016 International Conference on Systems Informatics, Modelling and Simulation (SIMS), Riga, Latvia, 1–3 June 2016. [Google Scholar]
- Feng, J.R.; Gai, W.-M.; Yan, Y.-B. Emergency evacuation risk assessment and mitigation strategy for a toxic gas leak in an underground space: The case of a subway station in Guangzhou, China. Saf. Sci. 2020, 134, 105039. [Google Scholar] [CrossRef]
- Mandal, T.; Rao, K.R.; Tiwari, G. Study of exit choice behaviour in metro station using partial immersive virtual reality. IATSS Res. 2022, 46, 290–296. [Google Scholar] [CrossRef]
- Tang, Y.; Xia, N.; Lu, Y.; Varga, L.; Li, Q.; Chen, G.; Luo, J. BIM-based safety design for emergency evacuation of metro stations. Autom. Constr. 2021, 123, 103511. [Google Scholar] [CrossRef]
- Guo, K.; Zhang, L. Adaptive multi-objective optimization for emergency evacuation at metro stations. Reliab. Eng. Syst. Saf. 2021, 219, 108210. [Google Scholar] [CrossRef]
- Bateman, G.; Majumdar, A. Characteristics of emergency evacuations in airport terminal buildings: A new event database. Saf. Sci. 2020, 130, 104897. [Google Scholar] [CrossRef]
- Sidi, J.; Fa, L.W.; Junaini, S.N. Simulatio of Traffic Congestion at the Tourist Attraction Spot of Kuching Waterfront, Sarawak. In Proceedings of the 2009 International Conference on Computer Technology and Development, Kota Kinabalu, Malaysia, 13–15 November 2009. [Google Scholar] [CrossRef]
- Wang, C.; Tang, Y.; Kassem, M.A.; Li, H.; Wu, Z. Fire evacuation visualization in nursing homes based on agent and cellular automata. J. Saf. Sci. Resil. 2021, 2, 181–198. [Google Scholar] [CrossRef]
- Soltanzadeh, A.; Alaghmandan, M.; Soltanzadeh, H. Performance evaluation of refuge floors in combination with egress components in high-rise buildings. J. Build. Eng. 2018, 19, 519–529. [Google Scholar] [CrossRef]
- Wu, G.-Y.; Huang, H.-C. Modeling the emergency evacuation of the high rise building based on the control volume model. Saf. Sci. 2015, 73, 62–72. [Google Scholar] [CrossRef]
- Huang, Z.; Fan, R.; Fang, Z.; Ye, R.; Li, X.; Xu, Q.; Gao, H.; Gao, Y. Performance of occupant evacuation in a super high-rise building up to 583 m. Phys. A Stat. Mech. Its Appl. 2022, 589, 126643. [Google Scholar] [CrossRef]
- Ding, N.; Chen, T.; Zhu, Y.; Lu, Y. State-of-the-art high-rise building emergency evacuation behavior. Phys. A Stat. Mech. Its Appl. 2020, 561, 125168. [Google Scholar] [CrossRef]
- Hosseini, O.; Maghrebi, M. Risk of fire emergency evacuation in complex construction sites: Integration of 4D-BIM, social force modeling, and fire quantitative risk assessment. Adv. Eng. Inform. 2021, 50, 101378. [Google Scholar] [CrossRef]
- Wang, N.; Gao, Y.; Li, C.-Y.; Gai, W.-M. Integrated agent-based simulation and evacuation risk-assessment model for underground building fire: A case study. J. Build. Eng. 2021, 40, 102609. [Google Scholar] [CrossRef]
- Lancel, S.; Chapurlat, V.; Dray, G.; Martin, S. Emergency evacuation in a supermarket during a terrorist attack: Towards a possible modelling of the influence of affordances on the evacuation behavior of agents in a complex virtual environment. J. Saf. Sci. Resil. 2023, 4, 139–150. [Google Scholar] [CrossRef]
- Kasereka, S.; Kasoro, N.; Kyamakya, K.; Goufo, E.; Chokki, A.; Yengo, M. Agent-Based Modelling and Simulation for evacuation of peoplefrom a building in case of fire. In Proceedings of the 9th International Conference on Ambient Systems, Networks and Technologies (ANT 2018), Porto, Portugal, 8–11 May 2018. [Google Scholar]
- Sagun, A.; Bouchlaghem, D.; Anumba, C.J. Computer simulations vs. building guidance to enhance evacuation performance of buildings during emergency events. Simul. Model. Pract. Theory 2011, 19, 1007–1019. [Google Scholar] [CrossRef]
- Marzouk, M.; Mohamed, B. Integrated agent-based simulation and multi-criteria decision making approach for buildings evacuation evaluation. Saf. Sci. 2019, 112, 57–65. [Google Scholar] [CrossRef]
- Mirzaei-Zohan, S.A.; Gheibi, M.; Chahkandi, B.; Mousavi, S.; Khaksar, R.Y.; Behzadian, K. A new integrated agent-based framework for designing building emergency evacuation: A BIM approach. Int. J. Disaster Risk Reduct. 2023, 93, 103753. [Google Scholar] [CrossRef]
- Omidvari, F.; Jahangiri, M.; Mehryar, R.; Alimohammadlou, M.; Kamalinia, M. Fire Risk Assessment in Healthcare Settings: Application of FMEA Combined with Multi-Criteria Decision Making Methods. Math. Probl. Eng. 2020, 2020, 8913497. [Google Scholar] [CrossRef]
- Ha, V.; Lykotrafitis, G. Agent-based modeling of a multi-room multi-floor building emergency evacuation. Phys. A Stat. Mech. Its Appl. 2012, 391, 2740–2751. [Google Scholar] [CrossRef]
- Şahin, C.; Rokne, J.; Alhajj, R. Human behavior modeling for simulating evacuation of buildings during emergencies. Phys. A Stat. Mech. Its Appl. 2019, 528, 121432. [Google Scholar] [CrossRef]
- Li, J.; Hu, Y.; Zou, W. Dynamic risk assessment of emergency evacuation in large public buildings: A case study. Int. J. Disaster Risk Reduct. 2023, 91, 103659. [Google Scholar] [CrossRef]
- Wagner, N.; Agrawal, V. An agent-based simulation system for concert venue crowd evacuation modeling in the presence of a fire disaster. Expert Syst. Appl. 2014, 41, 2807–2815. [Google Scholar] [CrossRef]
- Li, Z.; Huang, H.; Li, N.; Chu(Zan), M.L.; Law, K. An agent-based simulator for indoor crowd evacuation considering fire impacts. Autom. Constr. 2020, 120, 103395. [Google Scholar] [CrossRef]
- Marzouk, M.; Hassan, F. Modeling evacuation and visitation proximity in museums using agent-based simulation. J. Build. Eng. 2022, 56, 104794. [Google Scholar] [CrossRef]
- Lovreglio, R.; Kuligowski, E. A pre-evacuation study using data from evacuation drills and false alarm evacuations in a university library. Fire Saf. J. 2022, 131, 103595. [Google Scholar] [CrossRef]
- Elsayed, P.; Mostafa, H.; Marzouk, M. BIM based framework for building evacuation using Bluetooth Low Energy and crowd simulation. J. Build. Eng. 2023, 70, 106409. [Google Scholar] [CrossRef]
- Gao, S.; Chang, C.; Liu, Q.; Zhang, M.; Yu, F. Study on the optimization for emergency evacuation scheme under fire in university building complex. Heliyon 2023, 9, e14277. [Google Scholar] [CrossRef]
- Li, Y.; Yang, X.; Gu, X.; Chen, Y. Simulation of adult-child matching behavior: A case study of primary school in Linyi city, China. Int. J. Mod. Phys. B 2022, 36, 22501272. [Google Scholar] [CrossRef]
- Rostami, R.; Alaghmandan, M. Performance-based design in emergency evacuation: From maneuver to simulation in school design. J. Build. Eng. 2020, 33, 101598. [Google Scholar] [CrossRef]
- Wang, Q.; Song, W.; Zhang, J.; Ye, R.; Ma, J. Experimental study on knee and hand crawling evacuation for different age group students. Int. J. Disaster Risk Reduct. 2020, 48, 101613. [Google Scholar] [CrossRef]
- Rozo, K.R.; Arellana, J.; Santander-Mercado, A.; Jubiz-Diaz, M. Modelling building emergency evacuation plans considering the dynamic behaviour of pedestrians using agent-based simulation. Saf. Sci. 2019, 113, 276–284. [Google Scholar] [CrossRef]
- Ding, N.; Ma, Y.; Dong, D.; Wang, Y. Experiment and simulation study of emergency evacuation during violent attack in classrooms. J. Saf. Sci. Resil. 2021, 2, 208–221. [Google Scholar] [CrossRef]
- Xu, G.; Liang, Z.Y.; Liu, H.Y. Simulation of Impact of Classroom Layout on Evacuation Efficiency Based on Cellular Automata. Appl. Mech. Mater. 2012, 263–266, 1497–1502. [Google Scholar] [CrossRef]
- Yao, Y.; Lu, W. Research on kindergarten children evacuation: Analysis of characteristics of the movement behaviours on stairway. Int. J. Disaster Risk Reduct. 2020, 50, 101718. [Google Scholar] [CrossRef]
- Kaneda, T.; He, Y. Modeling and Development of an Autonomous Pedestrian Agent: As a Simulation Tool for Crowd Analysis for Spatial Design. In Agent-Based Approaches in Economic and Social Complex Systems V; Springer: Berlin/Heidelberg, Germany, 2009. [Google Scholar]
- China Architecture Design Institute Ltd. Architectural Design Sourcebook; China Architecture & Building Press: Beijing, China, 2017; Volume 4, pp. 25–28. [Google Scholar]
- Yang, X.; Yang, X.; Wang, Q.; Kang, Y.; Pan, F. Guide optimization in pedestrian emergency evacuation. Appl. Math. Comput. 2019, 365, 124711. [Google Scholar] [CrossRef]
- Yang, X.; Yang, X.; Xue, S.; Zhang, J.; Pan, F.; Kang, Y.; Wang, Q. The effect of waiting area design at the metro platform on passengers’ alighting and boarding behaviors. Appl. Math. Comput. 2019, 358, 177–193. [Google Scholar] [CrossRef]
- Yang, X.; Yang, X.; Li, Y.; Zhang, J.; Kang, Y. Obstacle avoidance in the improved social force model based on ant colony optimization during pedestrian evacuation. Phys. A Stat. Mech. Its Appl. 2021, 583, 126256. [Google Scholar] [CrossRef]
- Yang, X.; Zhang, R.; Pan, F.; Yang, Y.; Li, Y.; Yang, X. Stochastic user equilibrium path planning for crowd evacuation at subway station based on social force model. Phys. A Stat. Mech. Its Appl. 2022, 594, 127033. [Google Scholar] [CrossRef]
- Helbing, D.; Farkas, I.; Vicsek, T. Simulating dynamical features of escape panic. Nature 2000, 407, 487–490. [Google Scholar] [CrossRef] [PubMed]
- Cao, H. Startegy Research of Fire Evacuation Design in Building Complex. Master’s Thesis, Tongji University, Shanghai, China, 2006. [Google Scholar]
- Cui, H.; Xie, J.; Zhu, M.; Tian, X.; Wan, C. Virus transmission risk of college students in railway station during Post-COVID-19 era: Combining the social force model and the virus transmission model. Phys. A Stat. Mech. Its Appl. 2022, 608, 128284. [Google Scholar] [CrossRef]
- Tan, V.; Au, C. Simulation of herding behaviour in panic evacuation from a room with two exits. Int. J. Digit. Hum. 2016, 1, 295–304. [Google Scholar] [CrossRef]
- Gao, J. Emergency Evacuation Simulation of No.3 Teaching Buildings Based on Anylogic. Master’s Thesis, Shandong University of Science and Technology, Qingdao, China, 2018. [Google Scholar]
- Li, M.; Zhao, Y.; He, L.; Chen, W.; Xu, X. The parameter calibration and optimization of social force model for the real-life 2013 Ya’an earthquake evacuation in China. Saf. Sci. 2015, 79, 243–253. [Google Scholar] [CrossRef]
- Hu, H.; Chao, C.; Zhao, C.; Zhang, X.; Ran, L. Study on correlation of human body size data in Chinese adults. Chin. J. Ergon. 2014, 20, 49–53. [Google Scholar]
- GBT 12985-1991; General Rules of Using Percentilesof the Body Dimensions for Products Design. China Architecture & Building Press: Beijing, China, 1991; pp. 15–16.
- Shuping, Z. Building Fire Design; China Architecture & Building Press: Beijing, China, 2001. [Google Scholar]
- Heiselberg, P.; Brohus, H.; Hesselholt, A.; Rasmussen, H.; Seinre, E.; Thomas, S. Application of sensitivity analysis in design of sustainable buildings. Renew. Energy 2009, 34, 2030–2036. [Google Scholar] [CrossRef]
- Zhong, L.; Guoan, T. Visibility Analysis of Multi-Floor Shopping Center Retail Space: Taking Taskin Square in Changsha as an Example. Zhuangshi 2017, 7, 94–96. [Google Scholar]
Disclaimer/Publisher’s Note: The statements, opinions and data contained in all publications are solely those of the individual author(s) and contributor(s) and not of MDPI and/or the editor(s). MDPI and/or the editor(s) disclaim responsibility for any injury to people or property resulting from any ideas, methods, instructions or products referred to in the content. |
© 2023 by the authors. Licensee MDPI, Basel, Switzerland. This article is an open access article distributed under the terms and conditions of the Creative Commons Attribution (CC BY) license (https://creativecommons.org/licenses/by/4.0/).