Evolution and Current State of Building Materials, Construction Methods, and Building Regulations in the U.K.: Implications for Sustainable Building Practices
Abstract
1. Introduction
2. Methods of Construction
2.1. Traditional Methods
2.1.1. Ancient, Durable and Natural Construction Materials: Rammed Earth and Cob
Rammed Earth
Cob
2.1.2. Sustainable Construction with Wood, Straw Bale, and Cordwood
Straw Bale
Cordwood
2.1.3. Masonry
Adobe
Clay Brick
Hempcrete
Sandstone
2.2. New Methods
2.2.1. Masonry
Stabilised Rammed Earth
Precast Concrete
Hybrid Concrete
Tunnel Form
Flat Slabs
2.2.2. Wood
Timber Frame
Structural Insulated Panels
Cross-Laminated Timber
Volumetric
Pods
3. Building Regulations from the Past Decades to 2021
3.1. Definition and Purpose
- Securing the health, safety, welfare, and convenience of persons in or about buildings and of others who may be affected by buildings or matters connected with buildings.
- Preventing waste, undue consumption, misuse or contamination of water.
- Furthering the protection or enhancement of the environment.
- Facilitating sustainable development.
- Furthering the prevention or detection of crime [145].
- Furthering the achievement of sustainable development [146].
3.2. Approved Documents and Technical Handbooks Differences
3.2.1. Fire Safety
Fire Resistance Duration (Structural and External Walls)
Wall Cladding Combustibility
Limitations on Unprotected Areas
Limitations on Roof Coverings
3.2.2. Noise Safety
3.2.3. Conservation of Energy
3.2.4. Recognition of Achieved Sustainability
4. Discussion and Conclusions
Recommendation
Author Contributions
Funding
Data Availability Statement
Conflicts of Interest
Appendix A. European Reaction to Fire Classification
| Classification | Combustibility | Contribution |
|---|---|---|
| A1 | Non-combustible | No contributing to fire growth or a fully developed fire |
| A2 | Very Limited combustibility | No significant contribution to the fire load and fire growth |
| B | Combustible | Same as C but more stringent requirements |
| C | Combustible | Same as D but more stringent requirements and under thermal attack by a single item they are limited to lateral spread of flame |
| D | Combustible | Capable of resisting a smaller flame for a longer duration without substantial spread. |
| E | Combustible | Minor flame attacks can be resisted without substantial spread for a short period |
| F | Combustible | The reaction to fire cannot be determined |
Appendix B. European Resistance to Fire Classification (Roofs)
- Test 1 (t1)—with burning brands.
- Test 2 (t2)—with burning brands and wind.
- Test 3 (t3)—with burning brands, wind and supplementary radiant heat.
- Test 4 (t4)—a two-stage test that incorporates burning brands, wind and supplementary radiant heat [185].
| Classification | Description | Vulnerability |
|---|---|---|
| BROOF (t4) |
| Low |
| CROOF (t4) |
| Medium |
| DROOF (t4) |
| Medium |
| EROOF (t4) |
| High |
| FROOF (t4) |
| High |
Appendix C. External Wall Properties in Comparison with SAP 2012
| External Wall Properties (Calculated Values) 1 | SAP 2012 | ||||||||
|---|---|---|---|---|---|---|---|---|---|
| Category | Type | Material | Thermal Conductivity | Material Thickness | Thermal Resistance | Total Width | U-Value | In Comparison with 0.017 W/m2K | |
| (W/m-K) | (mm) | (m2K/W) | (mm) | (W/m2K) | (%) | ||||
| Traditional | Earth | Rammed Earth | Earth | 1.5 [175,176] | 300 | 0.2 | 400 2 | 0.38 2 | −123.5% |
| Cob | Lime render | 0.8 [178] | 35 | 0.044 | 635 2 | 0.32 2 | −88.24% | ||
| Cob | 0.73 [178] | 500 | 0.685 | ||||||
| Wood | Straw Bale (No additional insulation) | Lime render | 0.8 [178] | 35 | 0.044 | 520 | 0.11 | 35.29% | |
| Straw | 0.051 [52,179] | 450 | 8.824 | ||||||
| Lime render | 0.8 [178] | 35 | 0.044 | ||||||
| Cordwood | Wood/ Mortar | 0.13 [175]/ 2.15 [180] | 600 | 4.458 3 | 700 2 | 0.22 2 | −29.41% | ||
| Masonry | Adobe | Earth render | 1.5 [175] | 35 | 0.023 | 385 2 | 0.29 2 | −70.59% | |
| Adobe brick | 0.24 [62] | 250 | 1.042 | ||||||
| Clay Brick (Cavity wall) | Brick | 0.77 [182] | 102.5 | 0.133 | 380 2 | 0.32 2 | −88.24% | ||
| Air cavity | 0.18 [182] | 75 | 0.417 | ||||||
| Brick | 0.77 [182] | 102.5 | 0.133 | ||||||
| Hempcrete | Lime render | 0.8 [178] | 15 | 0.188 | 340 2 | 0.19 2 | −11.76% | ||
| Hempcrete | 0.09 [80] | 210 | 2.33 | ||||||
| Lime render | 0.8 [178] | 15 | 0.188 | ||||||
| Sandstone | Sandstone | 2.3 [175] | 550 | 0.239 | 650 2 | 0.37 2 | −117.65% | ||
| Modern | Masonry | Concrete 4 | Reinforced (2% steel and 2400 kg/m3) | 2.5 [175] | 200 | 0.08 | 300 2 | 0.4 2 | −135.29% |
| High density (2400 kg/m3) | 2 [175] | 200 | 0.1 | 300 2 | 0.39 2 | −129.41% | |||
| Medium (2000 kg/m3) | 1.35 [175] | 200 | 0.148 | 300 2 | 0.39 2 | −129.41% | |||
| Wood | Timber Frame (No additional insulation) | Brick | 0.77 [182] | 102.5 | 2.392 5 | 252.5 | 0.42 | −147.06% | |
| Air cavity | 0.18 [182] | 50 | |||||||
| Timber frame with insulation infill | 0.13 [175]/ 0.044 | 100 | |||||||
| SIP (No additional insulation) | Brick | 0.77 [182] | 102.5 | 0.133 | 348.5 | 0.21 | −23.53% | ||
| Air cavity | 0.18 [182] | 50 | 0.278 | ||||||
| OSB | 0.13 [175] | 12 | 0.092 | ||||||
| Insulation | 0.044 6 | 172 | 3.909 | ||||||
| OSB | 0.13 [175] | 12 | 0.09 | ||||||
| CLT | Timber (500 kg/m3) | 0.13 [175,183] | 100 | 0.769 | 200 2 | 0.31 2 | −82.94% | ||
References
- Maher, L.A.; Richter, T.; Macdonald, D.; Jones, M.D.; Martin, L.; Stock, J.T. Twenty Thousand-Year-Old Huts at a Hunter-Gatherer Settlement in Eastern Jordan. PLoS ONE 2012, 7, e31447. [Google Scholar] [CrossRef] [PubMed]
- Ritchie, A.; Bramwell, D.; Collins, G.H.; Dickson, C.; Evans, J.G.; Henshall, A.S.; Inskeep, R.; Kenward, H.; Noddle, B.A.; Vaughan, M.; et al. Excavation of a Neolithic farmstead at Knap of Howar, Papa Westray, Orkney. PSAS 1984, 113, 40–121. [Google Scholar] [CrossRef]
- Childe, V.; Paterson, J.; Bryce, T. Provisional Report on the Excavations at Skara Brae, and on Finds from the 1927 and 1928 Campaigns. With a Report on Bones. PSAS 1929, 63, 225–280. [Google Scholar] [CrossRef]
- Simpson, I.A.; Guttmann, E.B.; Cluett, J.; Shepherd, A. Characterizing anthropic sediments in north European Neolithic settlements: An assessment from Skara Brae, Orkney. Geoarchaeology 2006, 21, 221–235. [Google Scholar] [CrossRef]
- Hill, J.D. The Pre-Roman Iron Age in Britain and Ireland (ca. 800 B.C. to A.D. 100): An Overview. J. World Prehistory 1995, 9, 47–98. [Google Scholar] [CrossRef]
- Crone, A.; Cavers, G.; Allison, E.; Davies, K.; Hamilton, D.; Henderson, A.; Robertson, J.; Roy, L.; Whitehouse, N. Brutish and Short? The Life Cycle of an Iron Age Roundhouse at Black Loch of Myrton, SW Scotland. J. Wetl. Archaeol. 2018, 18, 138–162. [Google Scholar] [CrossRef]
- Mytum, H.; Meek, J. Experimental archaeology and roundhouse excavated signatures: The investigation of two reconstructed Iron Age buildings at Castell Henllys, Wales. Archaeol. Anthr. Sci. 2020, 12, 78. [Google Scholar] [CrossRef]
- Armit, I.; Ginn, V. Beyond the Grave: Human Remains from Domestic Contexts in Iron Age Atlantic Scotland. Proc. Prehist. Soc. 2007, 73, 113–134. [Google Scholar] [CrossRef]
- Vitruvius; Morgan, M.H. The Ten Books on Architecture; Dover Publications: New York, NY, USA, 1960. [Google Scholar]
- Dyer, C. Building in Earth in Late-Medieval England. Vernac. Archit. 2008, 39, 63–70. [Google Scholar] [CrossRef]
- Perring, D. The Roman House in Britain; Routledge: London, UK, 2002; p. 253. [Google Scholar]
- Thurley, S. The Building of England: How the History of England Has Shaped Our Buildings; William Collins: London, UK, 2013. [Google Scholar]
- Wilson, P.; McMillan, A.; Maxwell, L.; Young, M. Building with Scottish Stone; Arcamedia & Natural Stone Institute: Edinburgh, Scotland, 2004. [Google Scholar]
- UK Parliament. An Act for Rebuilding the City of London; UK Parliament: London, UK, 1667. [Google Scholar]
- Schofield, J. Buildings in the City of London after the Great Fire of 1666. Int. J. Histor. Archaeol. 2021, 26, 401–433. [Google Scholar] [CrossRef]
- Hashemi, A. Review of the UK housing history in relation to system building. Alam. Cipta. 2013, 6, 47–58. [Google Scholar]
- Department for Business, Energy & Industrial Strategy. 2019 UK Greenhouse Gas Emissions, Final Figures. 2021. Available online: https://assets.publishing.service.gov.uk/government/uploads/system/uploads/attachment_data/file/957887/2019_Final_greenhouse_gas_emissions_statistical_release.pdf (accessed on 23 March 2023).
- Department for Business, Energy & Industrial Strategy. Electricity: Commodity Balances (DUKES 5.1). 2021. Available online: https://assets.publishing.service.gov.uk/government/uploads/system/uploads/attachment_data/file/1094628/DUKES_2022_Chapter_5.pdf (accessed on 23 March 2023).
- United Nations Paris Agreement. 2015. Available online: https://unfccc.int/sites/default/files/english_paris_agreement.pdf (accessed on 10 March 2023).
- Department for Business, Energy & Industrial Strategy. United Kingdom of Great Britain and Northern Ireland’s Nationally Determined Contribution. 2022. Available online: https://assets.publishing.service.gov.uk/government/uploads/system/uploads/attachment_data/file/943618/uk-2030-ndc.pdf (accessed on 23 March 2023).
- Scottish Parliament. Climate Change (Emissions Reduction Targets) (Scotland) Act. 2019. Available online: https://www.legislation.gov.uk/asp/2019/15/enacted (accessed on 23 March 2023).
- Bett, G.; Hoehnke, F.; Robison, J. The Scottish Building Regulations: Explained and Illustrated, 3rd ed.; Blackwell Science: Malden, MA, USA, 2003. [Google Scholar]
- British Research Establishment. The Government’s Standard Assessment Procedure for Energy Rating of Dwellings. 2014. Available online: https://files.bregroup.com/SAP/SAP-2012_9-92.pdf (accessed on 23 March 2023).
- Fire Brigades Union. The Grenfell Tower Fire: A Crime Caued by Profit and Deregulation. 2019. Available online: https://www.regulation.org.uk/library/2019-FBU-The_Grenfell_Tower_Fire-A%20crime-caused_by_profit_and_deregulation.pdf (accessed on 21 March 2023).
- Hackitt, J. Building a Safer Future: Independent Review of the Building Reguatlions and Fire Safety: Final Report. 2018. Available online: https://assets.publishing.service.gov.uk/government/uploads/system/uploads/attachment_data/file/707785/Building_a_Safer_Future_-_web.pdf (accessed on 21 March 2023).
- The Building (Amendment) Regulations. 2018. Available online: https://www.legislation.gov.uk/uksi/2018/1230/contents/made (accessed on 23 March 2023).
- The Building (Amendment) (Wales) Regulations 2019. Available online: https://www.legislation.gov.uk/wsi/2019/1499/contents/made (accessed on 21 March 2023).
- The Building (Scotland) Amendment Regulations 2020. Available online: https://www.legislation.gov.uk/ssi/2020/275/regulation/2/made (accessed on 23 March 2023).
- Office for National Statistics. Dwelling Stock by Tenure, UK Dataset. 2022. Available online: https://www.ons.gov.uk/peoplepopulationandcommunity/housing/datasets/dwellingstockbytenureuk (accessed on 21 March 2023).
- Piddington, J.; Nicol, S.; Garrett, H.; Custard, M. The Housing Stock of The United Kingdom. 2020. Available online: https://files.bregroup.com/bretrust/The-Housing-Stock-of-the-United-Kingdom_Report_BRE-Trust.pdf (accessed on 23 March 2023).
- NHBC Foundation. House Building: A Century of Innovation. Technical Advances in Conventional Construction. 2019. Available online: https://www.nhbcfoundation.org/wp-content/uploads/2019/10/NF85_House-building-innovation.pdf (accessed on 23 March 2023).
- Fratini, F.; Pecchioni, E.; Rovero, L.; Tonietti, U. The earth in the architecture of the historical centre of Lamezia Terme (Italy): Characterization for restoration. Appl. Clay Sci. 2011, 53, 509–516. [Google Scholar] [CrossRef]
- Jaquin, P.; Augarde, C.; Gerrard, C. A chronological description of the spatial development of rammed earth techniques. Int. J. Archit. Herit. 2008, 2, 377–400. [Google Scholar] [CrossRef]
- Kianfar, E.; Toufigh, V. Reliability analysis of rammed earth structures. Constr. Build. Mater. 2016, 127, 884–895. [Google Scholar] [CrossRef]
- Jaquin, P.; Augarde, C.; Gallipoli, D.; Toll, D. The strength of unstabilised rammed earth materials. Géotechnique 2009, 59, 487–490. [Google Scholar] [CrossRef]
- Ávila, F.; Puertas, E.; Gallego, R. Characterization of the mechanical and physical properties of unstabilized rammed earth: A review. Constr. Build. Mater. 2021, 270, 121435. [Google Scholar] [CrossRef]
- Heathcote, K.A. Durability of earthwall buildings. Constr. Build. Mater. 1995, 9, 185–189. [Google Scholar] [CrossRef]
- Skinner, F.G.; The Cob Buildings of Devon 1. Exeter: Devon Historic Building Trust. 1992. Available online: https://www.devonearthbuilding.com/leaflets/cob_buildings_of_devon_1.pdf (accessed on 23 March 2023).
- Watson, L.; McCabe, K. La técnica constructiva del cob. Pasado, presente y futuro. Inf. Constr. 2011, 63, 59–70. [Google Scholar] [CrossRef]
- Rios, J.A.; O’Dwyer, D. Experimental validation for the application of the flat jack test in cob walls. Constr. Build. Mater. 2020, 254, 119148. [Google Scholar] [CrossRef]
- Quagliarini, E.; Maracchini, G. Experimental and FEM Investigation of Cob Walls under Compression. Adv. Civ. Eng. 2018, 2018, e7027432. [Google Scholar] [CrossRef]
- Gunawardena, K.C. The Future of Cob and Strawbale Construction in the UK; University of Bath: Bath, UK, 2008. [Google Scholar]
- Reilly, A.; Kinnane, O. The impact of thermal mass on building energy consumption. Appl. Energy 2017, 198, 108–121. [Google Scholar] [CrossRef]
- Devon Earth Building Association. Cob Dwellings. 2008. Available online: https://www.devonearthbuilding.com/leaflets/building_regs_pamphlet_08.pdf (accessed on 23 March 2023).
- Forest Research. Forestry Statistics 2019. Available online: https://cdn.forestresearch.gov.uk/2022/02/complete_fs2019.pdf (accessed on 23 March 2023).
- Ridley-Ellis, D.; Moore, J.; Lyon, A.; Searles, G.; Gardiner, B. Strategic Integrated Research in Timber: Getting the most out of the UK’s timber resource. Non-Conv. Mater. Technol. 2009. Available online: https://www.napier.ac.uk/research-and-innovation/research-search/outputs/strategic-integrated-research-in-timber-getting-the-most-out-of-the-uks-timber (accessed on 10 January 2023).
- Ashour, T.; Georg, H.; Wu, W. Performance of straw bale wall: A case of study. Energy Build. 2011, 43, 1960–1967. [Google Scholar] [CrossRef]
- Garas, G.; Me, A.; El Dessuky, R. Straw Bale Construction as an Economic Environmental Building Alternative—A Case Study. ARPN 2009, 4, 54–59. [Google Scholar]
- Steen, A.S. (Ed.) The Straw Bale House; Chelsea Green Pub. Co: White River Junction, VT, USA, 1994. [Google Scholar]
- Goodhew, S.; Carfrae, J.; De Wilde, P. Briefing: Challenges related to straw bale construction. Proc. Inst. Civ. Eng. Eng. Sustain. 2010, 163, 185–189. [Google Scholar] [CrossRef]
- US Department of Energy. House of Straw—Straw Bale Construction Comes of Age. 1995. Available online: https://www.doc-developpement-durable.org/file/Construction-Maisons_et_routes/MaisonsEnPailles/strawbalehouse.pdf (accessed on 23 March 2023).
- Harries, K. Nonconventional and Vernacular Construction Materials: Characterisation, Properties and Applications, 2nd ed.; Woodhead Publishing: Sawston, UK, 2019. [Google Scholar]
- Carfrae, J. The Moisture Performance of Straw Bale Construction in a Temperate Maritime Climate; University of Plymouth: Plymouth, UK, 2011. [Google Scholar] [CrossRef]
- Hagman, O. A Technology in Permanent Transition: 200 Years of Cordwood Building with Consumers as Producers. Icon 2012, 18, 142–156. [Google Scholar]
- ASPI Cordwood Buildings. 1990. Available online: http://www.appalachia-spi.org/uploads/1/3/4/9/13498092/tp5.pdf (accessed on 23 March 2023).
- Ramage, M.H.; Burridge, H.; Busse-Wicher, M.; Fereday, G.; Reynolds, T.; Shah, D.U.; Wu, G.; Yu, L.; Fleming, P.; Densley-Tingley, D.; et al. The wood from the trees: The use of timber in construction. Renew. Sustain. Energy Rev. 2017, 68, 333–359. [Google Scholar] [CrossRef]
- Mouterde, R.; Morel, J.C.; Martinet, V.; Sallet, F. The mechanical performance of cordwood. Biosyst. Eng. 2011, 108, 237–243. [Google Scholar] [CrossRef]
- Martins, A.; Vasconcelos; Costa, C.A. Brick masonry veneer walls: An overview. J. Build. Eng. 2017, 9, 29–41. [Google Scholar] [CrossRef]
- Yates, M.; Martin-Luengo, M.A.; Cornejo, J.; González, V. The Importance of the Porosity of Mortars, Tiles and Bricks in Relation to Their Bonding Strengths. In Studies in Surface Science and Catalysis; Elsevier: Amsterdam, The Netherlands, 1994; pp. 781–790. [Google Scholar]
- Brown, P.W.; Clifton, J.R. Adobe. I. The Properties of Adobe. Stud. Conserv. 1978, 23, 139–146. [Google Scholar]
- Quagliarini, E.; Lenci, S. The influence of natural stabilizers and natural fibres on the mechanical properties of ancient Roman adobe bricks. J. Cult. Herit. 2010, 11, 309–314. [Google Scholar] [CrossRef]
- Acosta, J.D.R.; Diaz, A.G.; Zarazua, G.M.S.; Garcia, E.R. Adobe as a Sustainable Material: A Thermal Performance. J. Appl. Sci. 2010, 10, 2211–2216. [Google Scholar] [CrossRef]
- Illampas, R.; Ioannou, I.; Charmpis, D.C. Adobe bricks under compression: Experimental investigation and derivation of stress–strain equation. Constr. Build. Mater. 2014, 53, 83–90. [Google Scholar] [CrossRef]
- Pacheco-Torgal, F.; Lourenco, P.; Labrincha, J.; Chindaprasirt, P.; Kumar, S. (Eds.) Eco-Efficient Masonry Bricks and Blocks, 1st ed.; Woodhead Publishing: Oxford, UK, 2014. [Google Scholar]
- Piani, T.L.; Weerheijm, J.; Peroni, M.; Koene, L.; Krabbenborg, D.; Solomos, G.; Sluys, L. Dynamic behaviour of adobe bricks in compression: The role of fibres and water content at various loading rates. Constr. Build. Mater. 2020, 230, 117038. [Google Scholar] [CrossRef]
- Yang, Y.; Yu, S.Y.; Zhu, Y.; Shao, J. The Making of Fired Clay Bricks in China Some 5000 Years Ago. Archaeometry 2014, 56, 220–227. [Google Scholar] [CrossRef]
- Stefanidou, M.; Papayianni, I.; Pachta, V. Analysis and characterization of Roman and Byzantine fired bricks from Greece. Mater. Struct. 2015, 48, 2251–2260. [Google Scholar] [CrossRef]
- Klisińska-Kopacz, A.; Tišlova, R.; Adamski, G.; Kozłowski, R. Pore structure of historic and repair Roman cement mortars to establish their compatibility. J. Cult. Herit. 2010, 11, 404–410. [Google Scholar] [CrossRef]
- Dan, M.B.; Přikryl, R.; Materials, T. Technologies and Practice in Historic Heritage Structures; Springer: Dordrecht, The Netherlands, 2010. [Google Scholar]
- Johari, I.; Said, S.; Abu, B.; Bakar, B.H.; Ahmad, Z. Effect of the change of firing temperature on microstructure and physical properties of clay bricks from Beruas (Malaysia). Sci. Sinter. 2010, 42, 245–254. [Google Scholar] [CrossRef]
- Ghiassi, B.; Lourenço, P.B. (Eds.) Long-Term Performance and Durability of Masonry Structures; Woodhead Publishing: Sawston, UK, 2018. [Google Scholar]
- Brick Development Association. The UK Clay Brickmaking Process. 2023. Available online: https://www.brick.org.uk/uploads/downloads/09.-The-UK-Clay-Brickmaking-Process-General-Guide-2023.f1678701625.pdf (accessed on 23 March 2023).
- Karaman, S.; Ersahin, S.; Gunal, H. Firing temperature and firing time influence on mechanical and physical properties of clay bricks. J. Sci. Ind. Res. 2006, 65, 153–159. [Google Scholar]
- Brick Development Association. Designing to Brickwork Dimensions. 2023. Available online: https://www.brick.org.uk/uploads/downloads/04.-Designing-to-brickwork-dimensions-Techical-Guide-2023.f1678701338.pdf (accessed on 23 March 2023).
- Mortar Industry Association. Brick and Block Production. 2013. Available online: https://www.mortar.org.uk/documents/LT05-Bricks-and-Blocks.pdf (accessed on 23 March 2023).
- Shahreza, K.S.; Niklewski, J.; Molnár, M. Experimental investigation of water absorption and penetration in clay brick masonry under simulated uniform water spray exposure. J. Build. Eng. 2021, 43, 102583. [Google Scholar] [CrossRef]
- Royal Institute of Chartered Surveyors. Modern Methods of Construction A Forward-Thinking Solution to the Housing Crisis? 2018. Available online: https://www.rics.org/content/dam/ricsglobal/documents/to-be-sorted/modern_methods_of_construction_paper_rics.pdf (accessed on 23 March 2023).
- NHBC. NHBC Standards. 2021. Available online: https://nhbc-standards.co.uk/downloads/NHBC-Standards-2021-Complete.pdf (accessed on 23 March 2023).
- Brick Industry Association. Fire Resistance of Brick Masonry. 2008. Available online: https://www.gobrick.com/docs/default-source/read-research-documents/technicalnotes/16-fire-resistance-of-brick-masonry.pdf (accessed on 23 March 2023).
- Sutton, A.; Black, D.; Walker, P. Building Research Establishment. Hemp Lime: An Introduction to Low-Impact Building Materials; IHS BRE Press: Watford, UK, 2011. [Google Scholar]
- Elfordy, S.; Lucas, F.; Tancret, F.; Scudeller, Y.; Goudet, L. Mechanical and thermal properties of lime and hemp concrete (“hempcrete”) manufactured by a projection process. Constr. Build. Mater. 2008, 22, 2116–2123. [Google Scholar] [CrossRef]
- Arrigoni, A.; Pelosato, R.; Melià, P.; Ruggieri, G.; Sabbadini, S.; Dotelli, G. Life cycle assessment of natural building materials: The role of carbonation, mixture components and transport in the environmental impacts of hempcrete blocks. J. Clean. Prod. 2017, 149, 1051–1061. [Google Scholar] [CrossRef]
- Abdellatef, Y.; Khan, M.A.; Khan, A.; Alam, M.I.; Kavgic, M. Mechanical, Thermal, and Moisture Buffering Properties of Novel Insulating Hemp-Lime Composite Building Materials. Material 2020, 13, 5000. [Google Scholar] [CrossRef] [PubMed]
- Collet, F.; Pretot, S. Thermal conductivity of hemp concretes: Variation with formulation, density and water content. Constr. Build. Mater. 2014, 65, 612–619. [Google Scholar] [CrossRef]
- Wilson, P.L. Building with Scottish Stone. 2005. Available online: https://pub-prod-sdk.azurewebsites.net/api/file/745b1468-1ecf-413b-83e0-a59100f91470 (accessed on 23 March 2023).
- Urquhart, D.; Scottish Stone Liaison Group. Natural Stone Masonry in Modern Scottish Construction: A Guide for Designers and Constructors; Scottish Stone Liaison Group: Charlestown, MA, USA, 2008. [Google Scholar]
- Turkington, A.V.; Martin, E.; Viles, H.A.; Smith, B.J. Surface change and decay of sandstone samples exposed to a polluted urban atmosphere over a six-year period: Belfast, Northern Ireland. Build. Environ. 2003, 38, 1205–1216. [Google Scholar] [CrossRef]
- Ruedrich, J.; Kirchner, D.; Siegesmund, S. Physical weathering of building stones induced by freeze–thaw action: A laboratory long-term study. Envior. Earth Sci. 2011, 63, 1573–1586. [Google Scholar] [CrossRef]
- Song, R.; Zheng, L.; Wang, Y.; Liu, J. Effects of Pore Structure on Sandstone Mechanical Properties Based on Micro-CT Reconstruction Model. Adv. Civ. Eng. 2020, 2020, e9085045. [Google Scholar] [CrossRef]
- Zorlu, K.; Gokceoglu, C.; Ocakoglu, F.; Nefeslioglu, H.A.; Acikalin, S. Prediction of uniaxial compressive strength of sandstones using petrography-based models. Eng. Geol. 2008, 96, 141–158. [Google Scholar] [CrossRef]
- Baker, P. Technical Paper 10 U-Values and Traditional Buildings In Situ Measurements and their Comparisons to Calculated Values. 2011. Available online: https://pub-prod-sdk.azurewebsites.net/api/file/25a883fd-9a66-4cdd-9c5b-a67b01006f97 (accessed on 23 March 2023).
- NHBC Foundation. Modern Methods of Construction. 2021. Available online: https://www.nhbcfoundation.org/wp-content/uploads/2021/01/MMC_report.pdf (accessed on 23 March 2023).
- Office for National Statistics. UK House Building: Permanent Dwellings Started and Completed. Available online: https://www.ons.gov.uk/file?uri=/peoplepopulationandcommunity/housing/datasets/ukhousebuildingpermanentdwellingsstartedandcompleted/current/previous/v3/ukhousebuilding.xlsx (accessed on 23 March 2023).
- Gagg, C.R. Cement and Concrete as an Engineering Material: An Historic Appraisal and Case Study Analysis. Eng. Fail. Anal. 2014, 40, 114–140. [Google Scholar] [CrossRef]
- The Constructor. What is a Cavity Wall? Construction and Advantages of Cavity Walls. Available online: https://theconstructor.org/structural-engg/cavity-walls-construction-advantages/14000/ (accessed on 23 March 2023).
- Kariyawasam, K.; Jayasinghe, C. Cement stabilized rammed earth as a sustainable construction material. Constr. Build. Mater. 2016, 105, 519–527. [Google Scholar] [CrossRef]
- Zare, P.; Narani, S.S.; Abbaspour, M.; Fahimifar, A.; Hosseini, S.M.M.M.; Zare, P. Experimental investigation of non-stabilized and cement-stabilized rammed earth reinforcement by Waste Tire Textile Fibers (WTTFs). Constr. Build. Mater. 2020, 260, 120432. [Google Scholar] [CrossRef]
- Guettala, A.; Abibsi, A.; Houari, H. Durability study of stabilized earth concrete under both laboratory and climatic conditions exposure. Constr. Build. Mater. 2006, 20, 119–127. [Google Scholar] [CrossRef]
- HM Government. Approved Document C Site Preparation and Resistance to Contaminants and Moisture. 2010. Available online: https://assets.publishing.service.gov.uk/government/uploads/system/uploads/attachment_data/file/431943/BR_PDF_AD_C_2013.pdf (accessed on 23 March 2023).
- Damms, H.; Djerbib, Y. Stabilised Rammed Earth—Physical Properties and Compliance with UK Building Regulations. 2004. Available online: http://www.earthstructures.co.uk/SREregcompliance.pdf (accessed on 23 March 2023).
- The Australian Institute of Refrigeration, Air Conditioning and Heating. AIRAH Technical Handbook; AIRAH: Brisbane, Australia, 2000. [Google Scholar]
- Allinson, D.; Hall, M. Hygrothermal analysis of a stabilised rammed earth test building in the UK. Energy Build. 2010, 42, 845–852. [Google Scholar] [CrossRef]
- Indekeu, M.; Woloszyn, M.; Grillet, A.C.; Soudani, L.; Fabbri, A. Towards hygrothermal characterization of rammed earth with small-scale dynamic methods. Energy Procedia 2017, 132, 297–302. [Google Scholar] [CrossRef]
- Adam, E.A.; Jones, P.J. Thermophysical properties of stabilised soil building blocks. Build. Environ. 1995, 30, 245–253. [Google Scholar] [CrossRef]
- BS EN 12390-1; Testing Hardened Concrete—Shape, Dimensions and Other Requirements for Specimens and Moulds. British Standards Institute: Loughborough, UK, 2021. Available online: https://www.bsigroup.com/en-GB/standards/ (accessed on 23 March 2023).
- BS EN 206; Concrete—Specification, Performance, Production and Conformity. British Standards Institute: Loughborough, UK, 2016. Available online: https://www.bsigroup.com/en-GB/standards/ (accessed on 23 March 2023).
- BS 8500-1; Concrete. Complementary British Standard to BS EN 206 Method of Specifying and Guidance for the Specifier. British Standards Institute: Loughborough, UK, 2019. Available online: https://www.bsigroup.com/en-GB/standards/ (accessed on 23 March 2023).
- Green, W.K. Steel reinforcement corrosion in concrete—An overview of some fundamentals. Corros. Eng. Sci. Technol. 2020, 55, 289–302. [Google Scholar] [CrossRef]
- Princy, K.P.; Elson, J. Study on the Effectiveness of Various Curing Methods on the Properties of Concrete. Int. J. Eng. Res. Technol. 2015, 4, 213–216. [Google Scholar] [CrossRef]
- O’Hegarty, R.; Kinnane, O. Review of precast concrete sandwich panels and their innovations. Constr. Build. Mater. 2020, 233, 117145. [Google Scholar] [CrossRef]
- Zhang, J.; Liu, G.; Chen, B.; Song, D.; Qi, J.; Liu, X. Analysis of CO2 Emission for the Cement Manufacturing with Alternative Raw Materials: A LCA-based Framework. Energy Procedia 2014, 61, 2541–2545. [Google Scholar] [CrossRef]
- MPA British Precast. Sustainability Matters 2020 Sustainability Performance Report (2019 Data). 2020. Available online: https://www.mpaprecast.org/getattachment/Sustainability/Sustainability-Report/Sustainability-Matters-2020-(FINAL).pdf.aspx (accessed on 23 March 2023).
- The Concrete Centre. Hybrid Concrete Construction—Maximising the Potential of Concrete by Combining Precast and In-Situ Concrete. 2010. Available online: https://www.concretecentre.com/Resources/Publications/Hybrid-Concrete-Construction.aspx (accessed on 23 March 2023).
- Aouad, G.; Barrett, P. The Feasibility of Using Hybrid Concrete Structures within the Context of Cost and Time. Available online: https://www.arcom.ac.uk/-docs/proceedings/ar1998-155-164_Aouad_and_Barrett.pdf (accessed on 23 March 2023).
- Tavafoghi, A.; Eshghi, S. Evaluation of behavior factor of tunnel-form concrete building structures using Applied Technology Council 63 methodology: Behavior Factor of Tunnel-form Concrete Building Structures. Struct. Des. Tall Spec. Build. 2013, 22, 615–634. [Google Scholar] [CrossRef]
- The Concrete Centre. Tunnel Form. Available online: https://www.concretecentre.com/Building-Solutions/Walls/Tunnel-form.aspx (accessed on 23 March 2023).
- Kalkan, E.; Yüksel, S.B. Pros and cons of multistory RC tunnel-form (box-type) buildings. Struct. Des. Tall Spec. Build. 2008, 17, 601–617. [Google Scholar] [CrossRef]
- Gasparini, D.A. Contribution of C.A.P. Turner to the Development of Reinforced Concrete Flat Slabs 1905–1909. Available online: https://engineering.case.edu/eciv/sites/engineering.case.edu.eciv/files/CAPTurner.pdf. (accessed on 23 March 2023).
- The Institute of Structural Engineers. Floor Slab Construction 2013. Available online: https://www.istructe.org/journal/volumes/volume-91-(2013)/issue-9/technical-guidance-note-floor-slab-construction/ (accessed on 23 March 2023).
- Hashem, M.; Hassan, H.; Willim, W.; Gamal, K. Behavior of Flat Slab With Drop Area or Varying thickness. Egypt. J. Eng. Sci. Technol. 2019, 28, 1–8. [Google Scholar] [CrossRef]
- Joohari, I.B.; Amin, N.B.M. Development of Flat Slab—Column Interaction with Different Thickness. MATEC Web Conf. 2017, 97, 1038. [Google Scholar] [CrossRef]
- Faria, D.M.V.; Einpaul, J.; Ramos, A.M.P.; Ruiz, M.F.; Muttoni, A. On the efficiency of flat slabs strengthening against punching using externally bonded fibre reinforced polymers. Constr. Build. Mater. 2014, 73, 366–377. [Google Scholar] [CrossRef]
- UNECE. Unece Timber Forecast—September 2016. Available online: https://unece.org/DAM/timber/country-info/statements/UK2016.pdf (accessed on 23 March 2023).
- Taylor, S. Offsite Production in the UK Construction Industry—A Brief Overview. Available online: https://www.buildoffsite.com/content/uploads/2015/04/HSE-off-site_production_june09.pdf (accessed on 23 March 2023).
- Hairstans, R. Building Offsite. 2014. Available online: https://www.cs-ic.org/media/1291/building_offsite_an_introductioncompressed.pdf (accessed on 12 March 2023).
- NHBC Foundation. Modern Methods of Construction Views from the Industry. 2016. Available online: https://www.nhbcfoundation.org/wp-content/uploads/2016/07/NF70-Modern-methods-of-construction.pdf (accessed on 23 March 2023).
- Amran, Y.M.; El-Zeadani, M.; Lee, Y.H.; Lee, Y.Y.; Murali, G.; Feduik, R. Design innovation, efficiency and applications of structural insulated panels: A review. Structures 2020, 27, 1358–1379. [Google Scholar] [CrossRef]
- Panjehpour, M.; Ali, A.; Voo; Panels, Y.S.I. Present, and Future. J. Eng. Proj. Prod. Manag. 2013, 3, 2–8. [Google Scholar]
- BS EN 14081-1; Timber Structures. Strength Graded Structural Timber with Rectangular Cross Section General Requirements. British Standards Institute: Loughborough, UK, 2019. Available online: https://www.bsigroup.com/en-GB/standards/ (accessed on 23 March 2023).
- Yusoh, A.S.; Tahir, P.; Uyup, M.K.A.; Lee, S.H.; Husain, H.; Khaidzir, M.O. Effect of wood species, clamping pressure and glue spread rate on the bonding properties of cross-laminated timber (CLT) manufactured from tropical hardwoods. Constr. Build. Mater. 2021, 273, 121721. [Google Scholar] [CrossRef]
- Chang, S.J.; Wi, S.; Kim, S. Thermal bridging analysis of connections in cross-laminated timber buildings based on ISO 10211. Constr. Build. Mater. 2019, 213, 709–722. [Google Scholar] [CrossRef]
- Gardner, C.; Davids, W.G.; Lopez-Anido, R.; Herzog, B.; Edgar, R.; Nagy, E.; Berube, K.; Shaler, S. The effect of edge gaps on shear strength and rolling shear modulus of cross laminated timber panels. Constr. Build. Mater. 2020, 259, 119710. [Google Scholar] [CrossRef]
- Stora Enso. CLT—Technical Brochure. 2013. Available online: https://www.storaenso.com/-/media/documents/download-center/documents/product-brochures/wood-products/clt-by-stora-enso-technical-brochure-en.pdf (accessed on 23 March 2023).
- Kippel, M.; Leyder, C.; Frangi, A.; Fontana, M. Fire Tests on Loaded Cross-laminated Timber Wall and Floor Elements. Fire Saf. Sci. 2014, 11, 626–639. [Google Scholar] [CrossRef]
- Frangi, A.; Bochicchio, G.; Ceccotti, A.; Lauriola, M.P. Natural Full-Scale Fire Test on a 3 Storey XLam Timber Building. In Proceedings of the 10th World Conference on Timber Engineering 2008, Miyazaki, Japan, 2–5 June 2008; Volume 1, pp. 528–535. [Google Scholar]
- Crawford, D.; Hairstans, R.; Smith, S.; Papastavrou, P. Viability of cross-laminated timber from UK resources. Proc. Inst. Civ. Eng. Constr. Mater. 2015, 168, 110–120. [Google Scholar] [CrossRef]
- Lawson, R.M.; Ogden, R.; Goodier, C.I. Design in Modular Construction, 1st ed.; CRC Press: London, UK, 2014. [Google Scholar]
- NHBC Foundation. Modern Methods of Construction—Who’s Doing What? 2018. Available online: https://www.nhbcfoundation.org/wp-content/uploads/2018/11/NF82.pdf (accessed on 24 March 2023).
- Building (Scotland) Act 1959. Available online: https://www.legislation.gov.uk/ukpga/Eliz2/7-8/24/enacted (accessed on 23 March 2023).
- The Building Operations (Scotland) Regulations 1963. Available online: https://era.ed.ac.uk/bitstream/handle/1842/5114/A6%20SI%201959%20The%20Building%20Operations%20%28Scotland%29%20Regulations%201963.pdf (accessed on 23 March 2023).
- Public Health Act 1961. Available online: https://www.legislation.gov.uk/ukpga/Eliz2/9-10/64/contents (accessed on 23 March 2023).
- The Building Regulations 1965. Available online: https://www.legislation.gov.uk/uksi/1965/1373/pdfs/uksi_19651373_en.pdf (accessed on 23 March 2023).
- Slater, T.R.; Pinto, S.M.G. (Eds.) Building Regulations and Urban Form, 1200–1900; Routledge: New York, UK, 2018. [Google Scholar]
- The London Building Act. 1930. Available online: https://www.legislation.gov.uk/ukla/1930/158/pdfs/ukla_19300158_en.pdf (accessed on 23 March 2023).
- Building Act. 1984. Available online: https://www.legislation.gov.uk/ukpga/1984/55 (accessed on 23 March 2023).
- Building (Scotland) Act. 2003. Available online: https://www.legislation.gov.uk/asp/2003/8/contents (accessed on 23 March 2023).
- The Building (Scotland) Regulations. 2004. Available online: https://www.legislation.gov.uk/ssi/2004/406/schedule/5/made (accessed on 23 March 2023).
- The Building Regulations. 2010. Available online: https://www.legislation.gov.uk/uksi/2010/2214/contents (accessed on 23 March 2023).
- UK Government. Changes to Legislation. Available online: https://www.legislation.gov.uk/changes?affected-title=building%20regulations%202010&results-count=50&sort=affecting-year-number&order=descending&page=1 (accessed on 12 March 2023).
- UK Government. Changes to Legislation—Scotland. Available online: https://www.legislation.gov.uk/changes?affected-title=building%20regulations%20scotland%202004 (accessed on 10 March 2023).
- Government of Wales Act 2006. Available online: https://www.legislation.gov.uk/ukpga/2006/32/contents (accessed on 23 March 2023).
- The Welsh Ministers (Transfer of Functions) (No. 2) Order 2009. Available online: https://www.legislation.gov.uk/uksi/2009/3019/made (accessed on 12 March 2023).
- Scottish Government. Technical Handbook—Domestic. 2020. Available online: https://www.gov.scot/binaries/content/documents/govscot/publications/advice-and-guidance/2021/02/building-standards-technical-handbook-2020-domestic/documents/building-standards-technical-handbook-2020-domestic/building-standards-technical-handbook-2020-domestic/govscot%3Adocument/Building%2BStandards%2B-%2Bpublications%2B-%2Btechnical%2Bhandbook%2B-%2Bdomestic%2B-%2Bapril%2B2021.pdf (accessed on 12 March 2023).
- HM Government. Approved Document M Access to and Use of Buildings. 2016. Available online: https://assets.publishing.service.gov.uk/government/uploads/system/uploads/attachment_data/file/540330/BR_PDF_AD_M1_2015_with_2016_amendments_V3.pdf (accessed on 23 March 2023).
- Welsh Government. Approved Document Part M (Access to and Use of Buildings). 2010. Available online: https://gov.wales/sites/default/files/publications/2019-05/building-regulations-guidance-part-m-access-to-and-use-of-buildings.pdf (accessed on 23 March 2023).
- HM Government. Approved Document L1a Conservation of Fuel and Power in New Dwellings. 2016. Available online: https://webarchive.nationalarchives.gov.uk/ukgwa/20190213060753/https:/www.gov.uk/government/publications/conservation-of-fuel-and-power-approved-document-l (accessed on 12 March 2023).
- HM Government. Approved Document A Structure. 2013. Available online: https://assets.publishing.service.gov.uk/government/uploads/system/uploads/attachment_data/file/429060/BR_PDF_AD_A_2013.pdf (accessed on 20 March 2023).
- Welsh Government. Approved Document Part A (Structural Safety). 2010. Available online: https://gov.wales/sites/default/files/publications/2019-04/170403building-regs-approved-document-a-structure-en.pdf (accessed on 23 March 2023).
- Welsh Government. Approved Document Part C (Site Preparation and Resistance to Contaminants and Moisture). 2010. Available online: https://gov.wales/sites/default/files/publications/2019-05/building-regulations-guidance-part-c-resistance-to-contaminants-and-moisture.pdf (accessed on 23 March 2023).
- HM Government. Approved Document H Drainage and Waste Disposal. 2015. Available online: https://assets.publishing.service.gov.uk/government/uploads/system/uploads/attachment_data/file/442889/BR_PDF_AD_H_2015.pdf (accessed on 23 March 2023).
- Welsh Government. Approved Document: Part H (Drainage and Waste Disposal). Available online: https://gov.wales/sites/default/files/publications/2019-05/building-regulations-guidance-part-h-drainage-and-waste-disposal.pdf (accessed on 23 March 2023).
- The Natural Resources Body for Wales (Functions) Order 2013. Available online: https://www.legislation.gov.uk/wsi/2013/755/made (accessed on 23 March 2023).
- BS EN 13501-2; Fire Classification of Construction Products and Building Elements. Classification Using Data from Fire Resistance Tests, excluding Ventilation Services. British Standards Institute: Loughborough, UK, 2016. Available online: https://www.bsigroup.com/en-GB/standards/ (accessed on 23 March 2023).
- HM Government. Approved Document B Fire Safety. 2020. Available online: https://assets.publishing.service.gov.uk/government/uploads/system/uploads/attachment_data/file/937931/ADB_Vol1_Dwellings_2019_edition_inc_2020_amendments.pdf (accessed on 23 March 2023).
- Welsh Government. Approved Document Part B Fire Safety (Dwellinghouses). 2020. Available online: https://www.gov.wales/sites/default/files/publications/2021-12/building-regulations-guidance-part-b-fire-safety-volume-1-dwellinghouses.pdf (accessed on 23 March 2023).
- Welsh Government. Approved Document Part B Fire Safety (Other than Dwellinghouses). 2020. Available online: https://www.gov.wales/sites/default/files/publications/2021-12/building-regulations-guidance-part-b-fire-safety-volume-2-buildings-other-than-dwellinghouses.pdf (accessed on 23 March 2023).
- BS 476-3; Fire Tests on Building Materials and Structures—Classification and Method of Test for External Fire Exposure to Roofs. British Standards Institute: Loughborough, UK, 2004. Available online: https://www.bsigroup.com/en-GB/standards/ (accessed on 23 March 2023).
- BS EN 13501-5; Fire Classification of Construction Products And Building Elements—Part 5: Classification Using Data from External Fire Exposure to Roofs Tests. British Standards Institute: Loughborough, UK, 2016. Available online: https://www.bsigroup.com/en-GB/standards/ (accessed on 23 March 2023).
- HM Government. Approved Document E Resistance to the Passage of Sound. 2015. Available online: https://assets.publishing.service.gov.uk/government/uploads/system/uploads/attachment_data/file/468870/ADE_LOCKED.pdf (accessed on 23 March 2023).
- Welsh Government. Approved Document Part E (Resistance to the Passage of Sound). 2010. Available online: https://gov.wales/sites/default/files/publications/2019-05/building-regulations-guidance-part-e-resistance-to-the-passage-of-sound.pdf (accessed on 23 March 2023).
- BS EN ISO 717-1; Acoustics—Rating of Sound Insulation in Buildings and of Building Elements—Part 1: Airborne Sound Insulation. British Standards Institute: Loughborough, UK, 2021. Available online: https://www.bsigroup.com/en-GB/standards/ (accessed on 23 March 2023).
- Rasmussen, B.; Rindel, J. Concepts for evaluation of sound insulation of dwellings—From chaos to consensus? In Proceedings of the Forum Acusticum, Budapest, Hungary, 29 August–2 September 2005. [Google Scholar]
- Welsh Government. Approved Document Part L1a (Conservation of Fuel and Power in New Dwellings). 2016. Available online: https://www.gov.wales/sites/default/files/publications/2019-05/building-regulations-guidance-part-l-conservation-of-fuel-and-power-2014-l1a-new-dwellings.pdf (accessed on 23 March 2023).
- The Building (Scotland) Amendment Regulations. 2011. Available online: https://www.legislation.gov.uk/ssi/2011/120/made (accessed on 12 March 2023).
- BS EN ISO 10456; Building Materials and Products—Hygrothermal Properties—Tabulated Design Values and Procedures for Determining Declared and Design Thermal Values. British Standards Institute: Loughborough, UK, 2010. Available online: https://www.bsigroup.com/en-GB/standards/ (accessed on 23 March 2023).
- Giada, G.; Caponetto, R.; Nocera, F. Hygrothermal Properties of Raw Earth Materials: A Literature Review. Sustainability 2019, 11, 5342. [Google Scholar] [CrossRef]
- Maniatidis, V.; Walker, P. A Review of Rammed Earth Construction. 2003. Available online: https://people.bath.ac.uk/abspw/rammedearth/review.pdf (accessed on 23 March 2023).
- Rye, C.; Scott, C. The SPAB Research Report 1: U-Value Report. 2012. Available online: https://www.spab.org.uk/sites/default/files/documents/MainSociety/Advice/SPABU-valueReport.Nov2012.v2.pdf (accessed on 23 March 2023).
- Costes, J.-P.; Evrard, A.; Biot, B.; Keutgen, G.; Daras, A.; Dubois, S.; Lebeau, F.; Courard, L. Thermal Conductivity of Straw Bales: Full Size Measurements Considering the Direction of the Heat Flow. Buildings 2017, 7, 11. [Google Scholar] [CrossRef]
- Shafigh, P.; Asadi, I.; Akhiani, A.R.; Mahyuddin, N.B.; Hashemi, M. Thermal properties of cement mortar with different mix proportions. Mater. Construcc. 2020, 70, 224. [Google Scholar] [CrossRef]
- Quentin, W.; Higbee-Barzola, K.; Friedman, G. When Thermal Mass Becomes Resistance. 2016. Available online: https://www.theearthbuildersguild.com/_files/ugd/56012a_e398f6de1c024ba3bdae26dfc616d3c9.pdf (accessed on 23 March 2023).
- Anderson, B.; Kosmina, L. Conventions for U-Value Calculations. 2019. Available online: https://www.bregroup.com/wp-content/uploads/2019/10/BR443-October-2019_consult.pdf (accessed on 23 March 2023).
- Structural Timber Association. Cross-Laminated Timber Construction—An Introduction. Technical Bulletin 11. 2015. Available online: https://www.structuraltimber.co.uk/libraries/technical-documents/ (accessed on 23 March 2023).
- Švajlenka, J.; Kozlovská, M.; Badida, M.; Moravec, M.; Dzuro, T.; Vranay, F. Analysis of the Characteristics of External Walls of Wooden Prefab Cross Laminated Timber. Energies 2020, 13, 5974. [Google Scholar] [CrossRef]
- ENV 1187; Test Methods for External Fire Exposure to Roofs. British Standards Institute: Loughborough, UK, 2002. Available online: https://www.bsigroup.com/en-GB/standards/ (accessed on 23 March 2023).
- BS EN ISO 6946; Building Components and Building Elements—Thermal Resistance and Thermal Transmittance—Calculation Methods. British Standards Institute: Loughborough, UK, 2017. Available online: https://www.bsigroup.com/en-GB/standards/ (accessed on 23 March 2023).
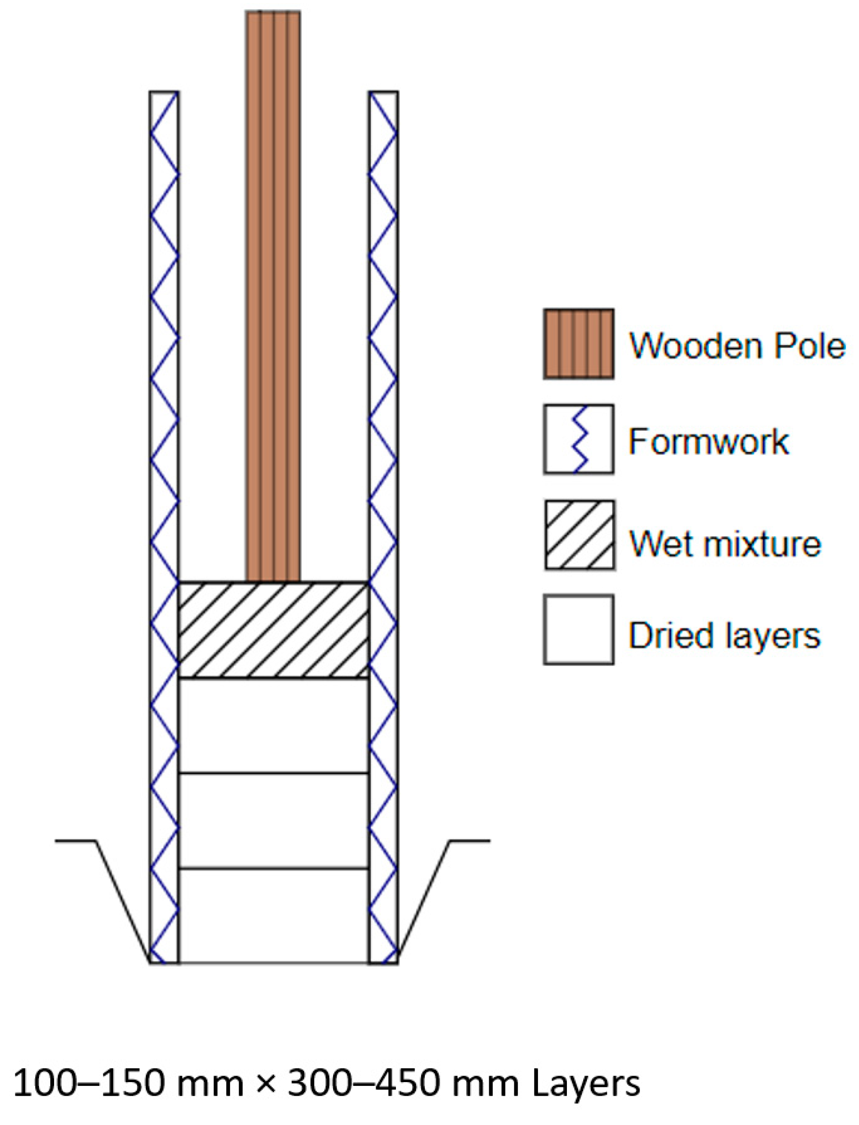

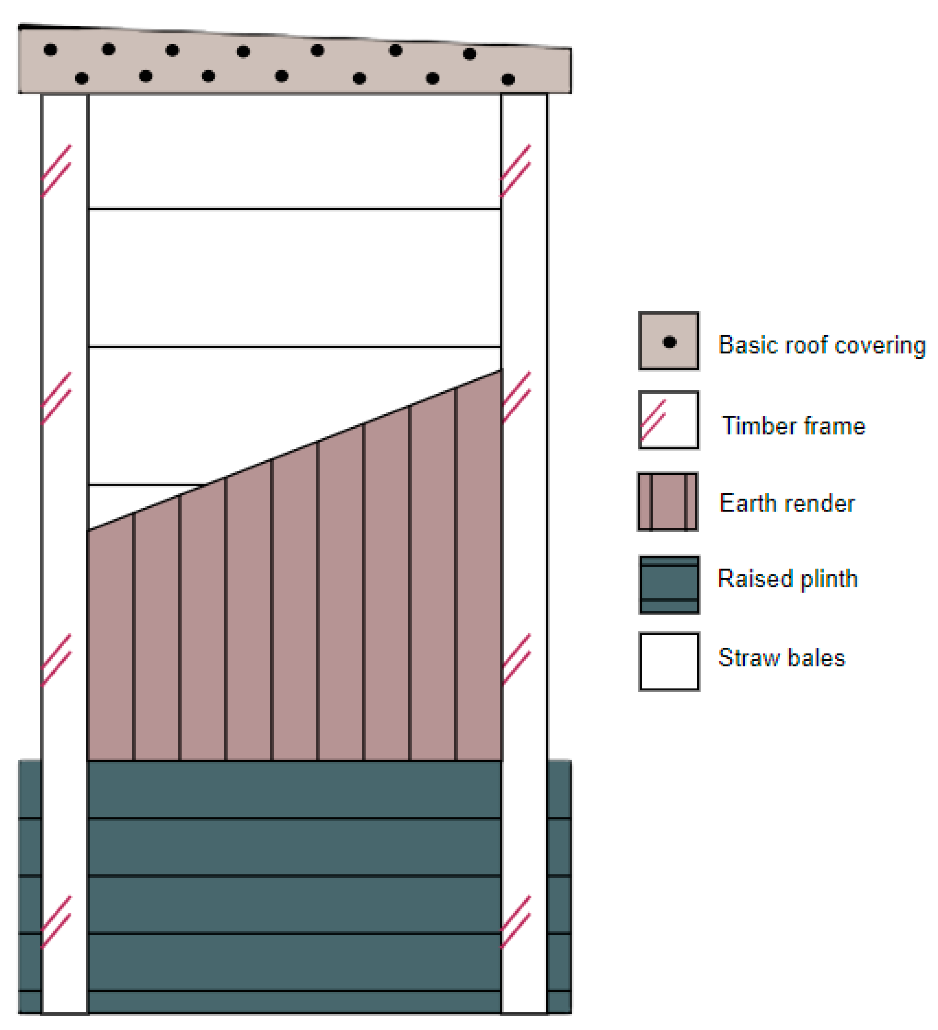
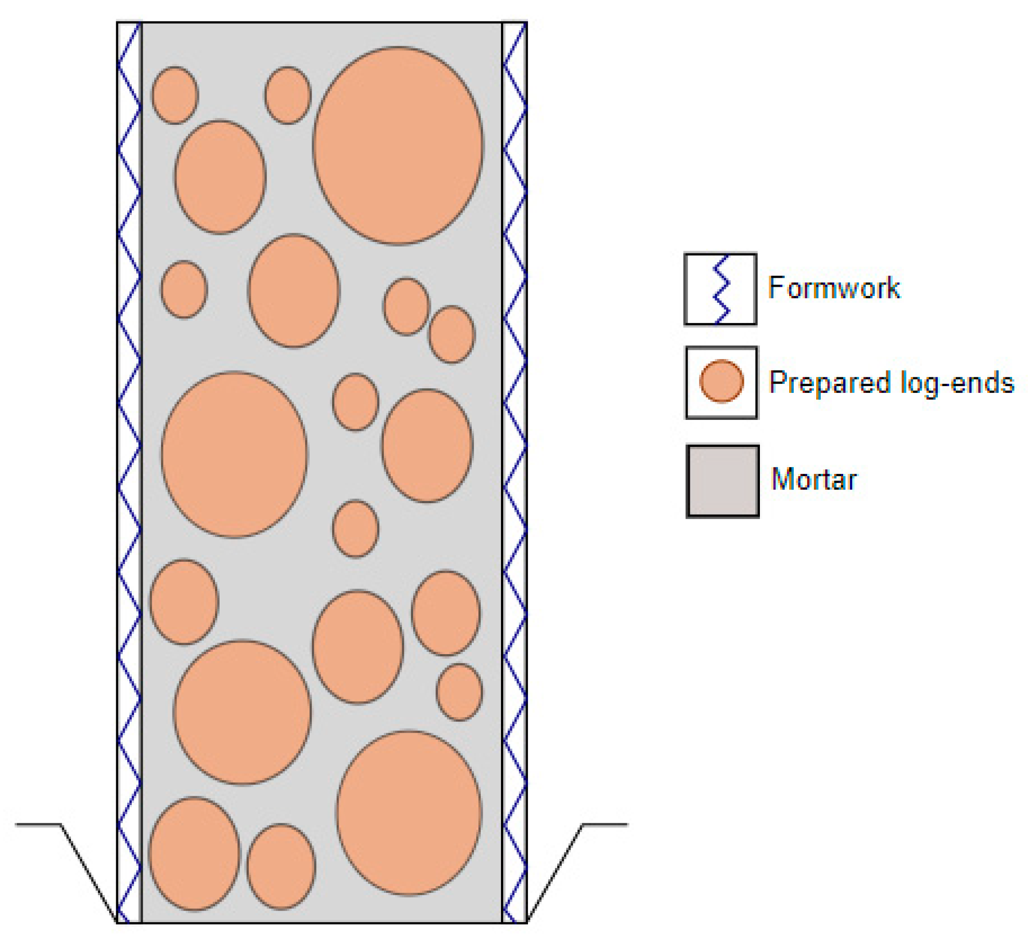

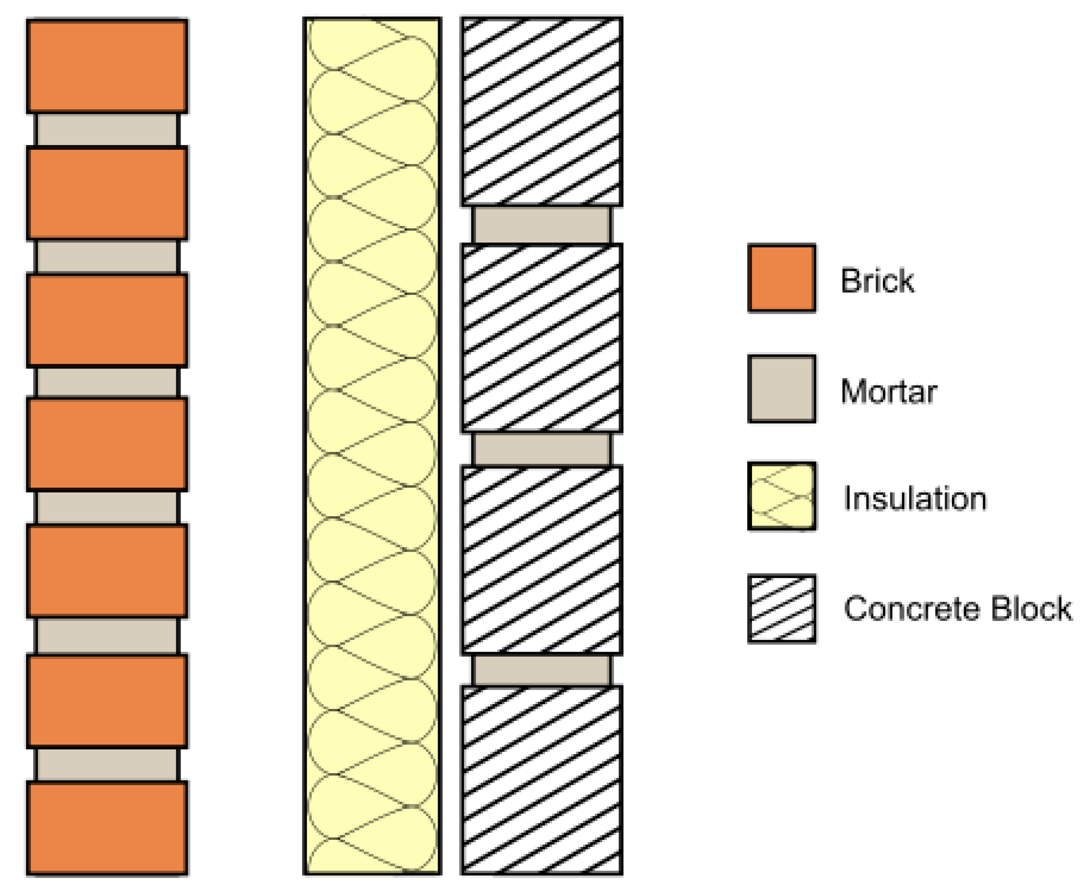
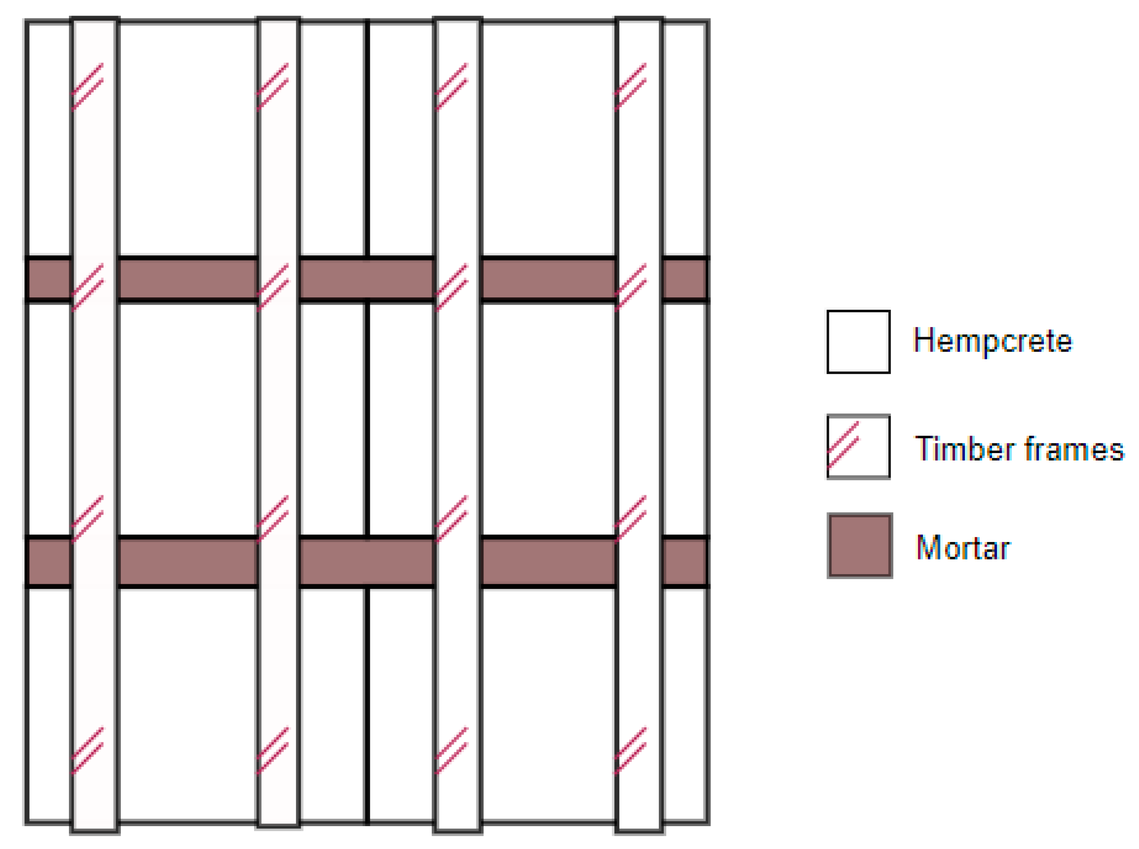
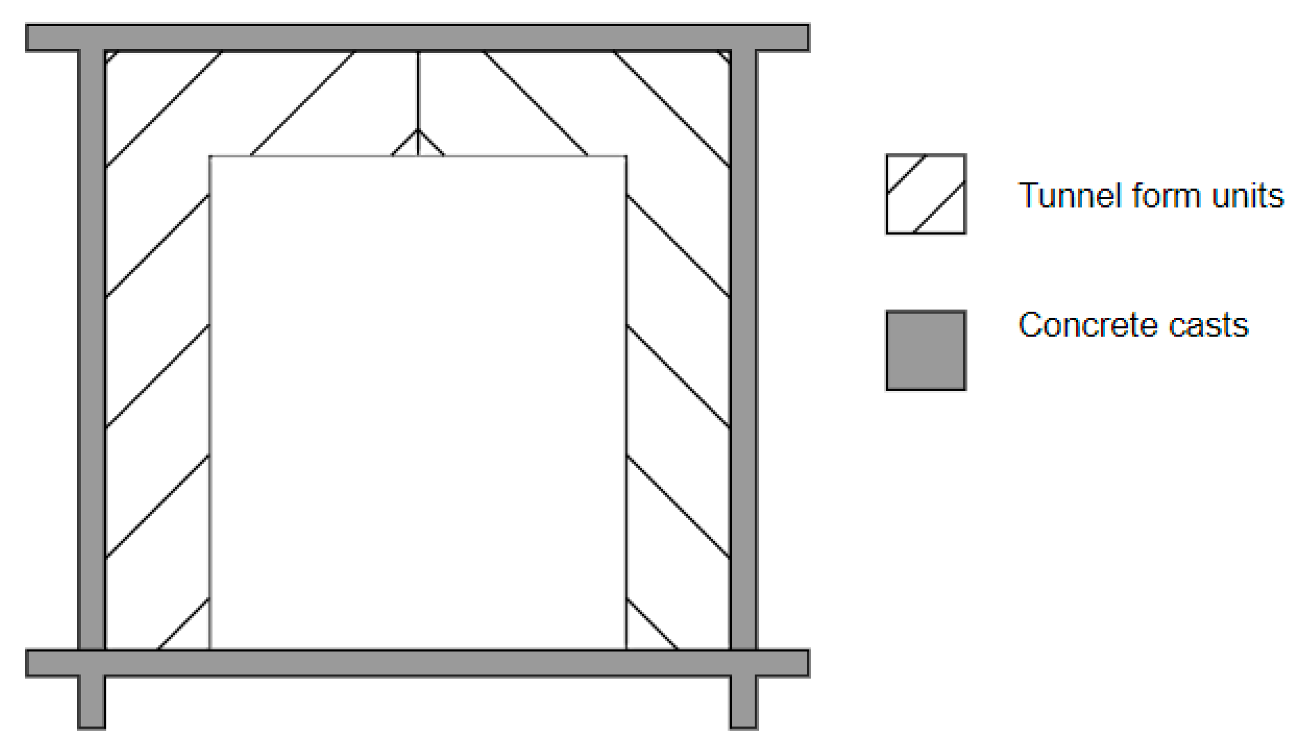
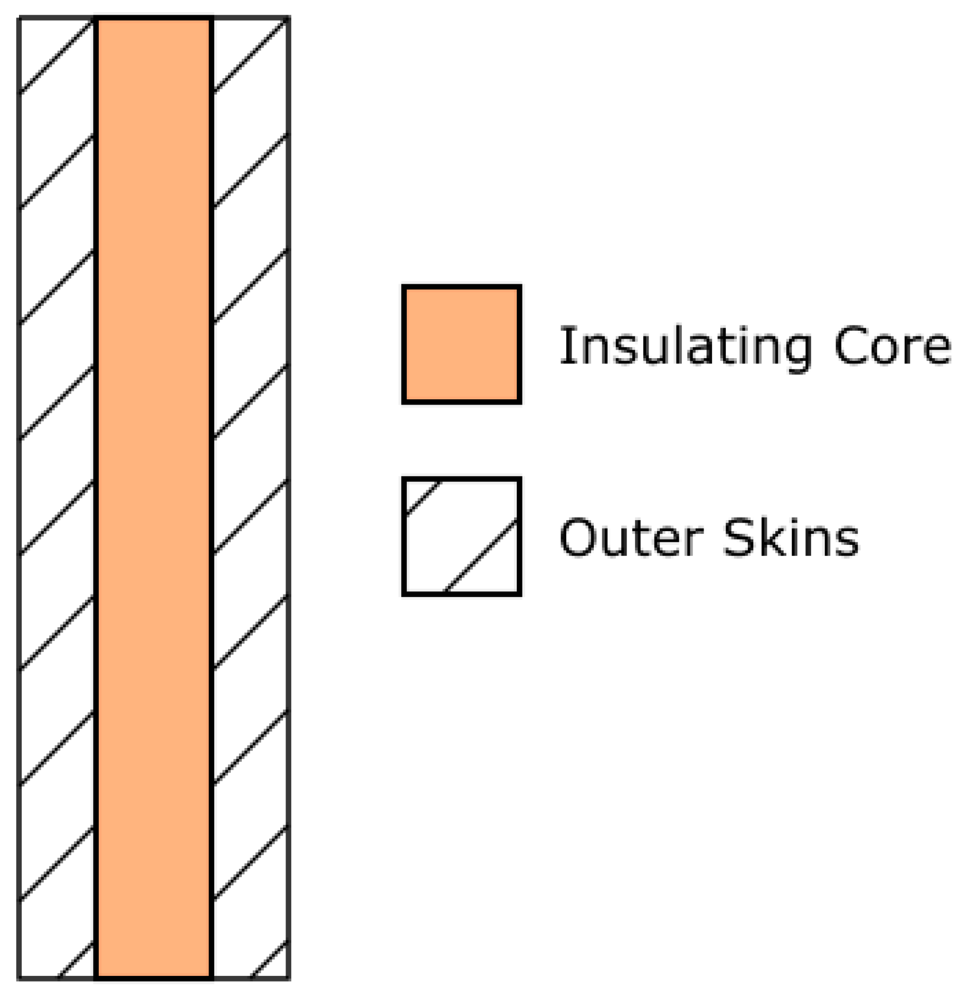
| Height | Scotland | England | Wales |
|---|---|---|---|
| <1 m of the boundary | |||
| 0–11 m | A2 1 | B 2 | B 2 |
| 11–18 m | A2 | B 2 | B 2 |
| 18 m+ | A2 | A2 | A2 |
| >1 m from the boundary | |||
| 0–10 m | B | No provision | No provision |
| 10–18 m | A2 | No provision | No provision |
| 18 m+ | A2 | A2 | A2 |
| Height | Scotland | England | Wales |
|---|---|---|---|
| Minimum airborne sound insulation (DnT,w) 1 | 56 58 (Silver) 2 60 (Gold) 2 | 45 | 45 |
| Maximum impact sound transmission (L′nT,w) | 56 54 (Silver) 2 52 (Gold) 2 | 62 | 62 |
| Scotland | England | Wales | ||||
|---|---|---|---|---|---|---|
| Thermal Transmittance (W/m2K) | ||||||
| SAP | Limit | SAP | Limit | SAP | Limit | |
| External wall | 0.17 | 0.22 | 0.18 | 0.3 | 0.18 | 0.21 |
| Party wall | 0 1 | 0.2 1 | 0–0.2 2 | 0.2 | 0–0.2 2 | 0.2 |
| Floor | 0.15 | 0.18 | 0.13 | 0.25 | 0.13 | 0.18 |
| Roof | 0.11 | 0.15 | 0.13 | 0.2 | 0.13 | 0.15 |
| Windows | 1.4 | 1.6 | 1.4 | 2.0 | 1.4 | 1.6 |
| Doors | 1.4 | 1.6 | 1.0–1.2 3 | 2.0 | 1.0–1.2 3 | 1.6 |
| Air Permeability (m3/H·m2 at 50 Pa) | ||||||
| SAP | Limit | SAP | Limit | SAP | Limit | |
| Air permeability | 7 | – | 5 | 10 | 5 | 10 |
| Miscellaneous SAP Values | ||||||
| SAP | SAP | SAP | ||||
| Thermal bridges | ×0.08 total exposed surface area | SAP 2012 Appendix R references [156] | SAP 2012 Appendix R references [173] | |||
| Wastewater heat recovery | Y | N | N | |||
| Photovoltaic | Y 4 | N | N | |||
| Thermal mass | Same as design | Medium (250 kJ/m2K) | Medium (250 kJ/m2K) | |||
| Glazing orientation | East/West | Same as design | Same as design | |||
| Building Envelope Properties (Calculated Values) | In-Situ Measurements | ||||||||
|---|---|---|---|---|---|---|---|---|---|
| Category | Type | Material | Thermal Conductivity | Thickness | Thermal Resistance | Calculated U-Value | In-Situ Thickness | In-Situ U-Values | |
| (W/m-K) | (mm) | (m2K/W) | (W/m2K) | (mm) | (W/m2K) | ||||
| Traditional | Earth | Rammed Earth | Earth | 1.5 [175,176] | 300 | 0.2 | 2.70 | 300 | 1.9–2 [177] |
| Cob | Lime render | 0.8 [178] | 35 | 0.044 | 1.12 | 482–502 | 0.9–1.02 [178] | ||
| Cob | 0.73 [178] | 500 | 0.68 | ||||||
| Wood | Straw Bale | Lime render | 0.8 [178] | 35 | 0.044 | 0.11 | 435 | 0.16 [178] | |
| Straw | 0.051 [52,179] | 450 | 8.82 | ||||||
| Lime render | 0.8 [178] | 35 | 0.044 | ||||||
| Cordwood | Wood | 0.13 [175] | 600 | 4.62 | 0.21 | 610 | 0.16 [57] | ||
| Cement mortar | 2.15 [180] | 600 | 0.28 | 2.2 | |||||
| Masonry | Adobe | Earth render | 1.5 [175] | 35 | 0.023 | 0.81 | 350 | 1.07 [181] | |
| Adobe Brick | 0.24 [62] | 250 | 1.04 | ||||||
| Clay Brick | Brick | 0.77 [182] | 102.5 | 0.13 | 1.18 | 265 | 1.1–1.3 [91] | ||
| Air cavity | 0.18 [182] | 75 | 0.42 | ||||||
| Brick | 0.77 [182] | 102.5 | 0.13 | ||||||
| Hempcrete | Lime render | 0.8 [178] | 15 | 0.019 | 0.39 | 210 | 0.4 [178] | ||
| Hempcrete | 0.09 [80] | 210 | 2.33 | ||||||
| Lime render | 0.8 [178] | 15 | 0.019 | ||||||
| Sandstone | Sandstone | 2.3 [175] | 550 | 0.24 | 2.44 | 550 | 1.4 [91] | ||
| Modern | Masonry | Concrete | Reinforced (2% steel and 2400 kg/m3) | 2.5 | 200 | 0.08 | 4 | – | – |
| High density (2400 kg/m3) | 2 | 200 | 0.075 | 3.7 | |||||
| Medium (2000 kg/m3) | 1.35 | 200 | 0.11 | 3.14 | |||||
| Wood | Timber Frame | Brick | 0.77 [182] | 102.5 | 0.13 | 0.25 | – | – | |
| Air cavity | 0.18 [182] | 50 | 0.28 | ||||||
| Mineral fibre | 0.04 | 140 | 3.5 | ||||||
| Brick | 0.77 [182] | 102.5 | 0.13 | 0.6 | |||||
| Air cavity | 0.18 [182] | 50 | 0.28 | ||||||
| Timber frame/studs | 0.13 [175] | 140 | 1.08 | ||||||
| SIP | Brick | 0.77 [182] | 102.5 | 0.13 | 0.13 | – | – | ||
| Air cavity | 0.18 [182] | 50 | 0.28 | ||||||
| OSB | 0.13 [175] | 12 | 0.09 | ||||||
| Mineral fibre | 0.04 | 270 | 6.75 | ||||||
| OSB | 0.13 [175] | 12 | 0.09 | ||||||
| CLT | Timber (500 kg/m3) | 0.13 [175,183] | 100 | 0.77 | 1.06 | 100 (+200) 1 | 0.114 [184] | ||
Disclaimer/Publisher’s Note: The statements, opinions and data contained in all publications are solely those of the individual author(s) and contributor(s) and not of MDPI and/or the editor(s). MDPI and/or the editor(s) disclaim responsibility for any injury to people or property resulting from any ideas, methods, instructions or products referred to in the content. |
© 2023 by the authors. Licensee MDPI, Basel, Switzerland. This article is an open access article distributed under the terms and conditions of the Creative Commons Attribution (CC BY) license (https://creativecommons.org/licenses/by/4.0/).
Share and Cite
Vagtholm, R.; Matteo, A.; Vand, B.; Tupenaite, L. Evolution and Current State of Building Materials, Construction Methods, and Building Regulations in the U.K.: Implications for Sustainable Building Practices. Buildings 2023, 13, 1480. https://doi.org/10.3390/buildings13061480
Vagtholm R, Matteo A, Vand B, Tupenaite L. Evolution and Current State of Building Materials, Construction Methods, and Building Regulations in the U.K.: Implications for Sustainable Building Practices. Buildings. 2023; 13(6):1480. https://doi.org/10.3390/buildings13061480
Chicago/Turabian StyleVagtholm, Rune, Amy Matteo, Behrang Vand, and Laura Tupenaite. 2023. "Evolution and Current State of Building Materials, Construction Methods, and Building Regulations in the U.K.: Implications for Sustainable Building Practices" Buildings 13, no. 6: 1480. https://doi.org/10.3390/buildings13061480
APA StyleVagtholm, R., Matteo, A., Vand, B., & Tupenaite, L. (2023). Evolution and Current State of Building Materials, Construction Methods, and Building Regulations in the U.K.: Implications for Sustainable Building Practices. Buildings, 13(6), 1480. https://doi.org/10.3390/buildings13061480








