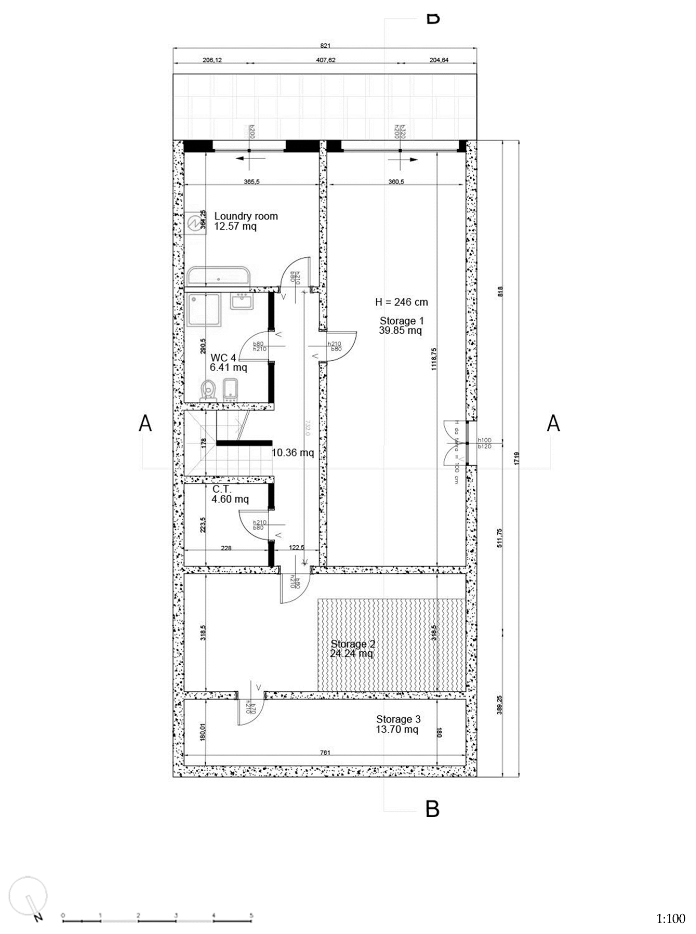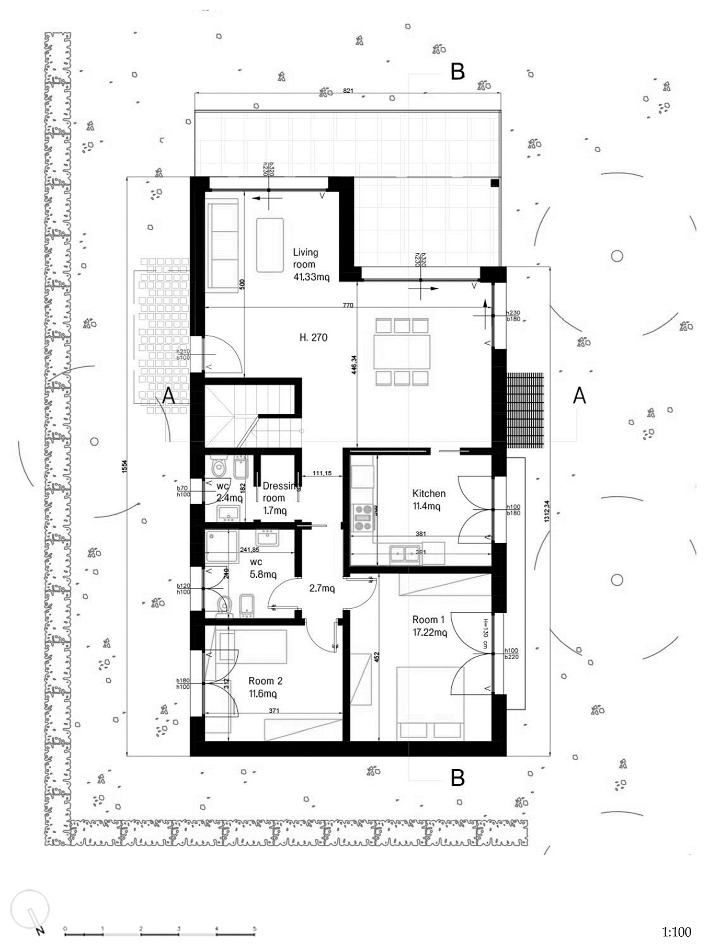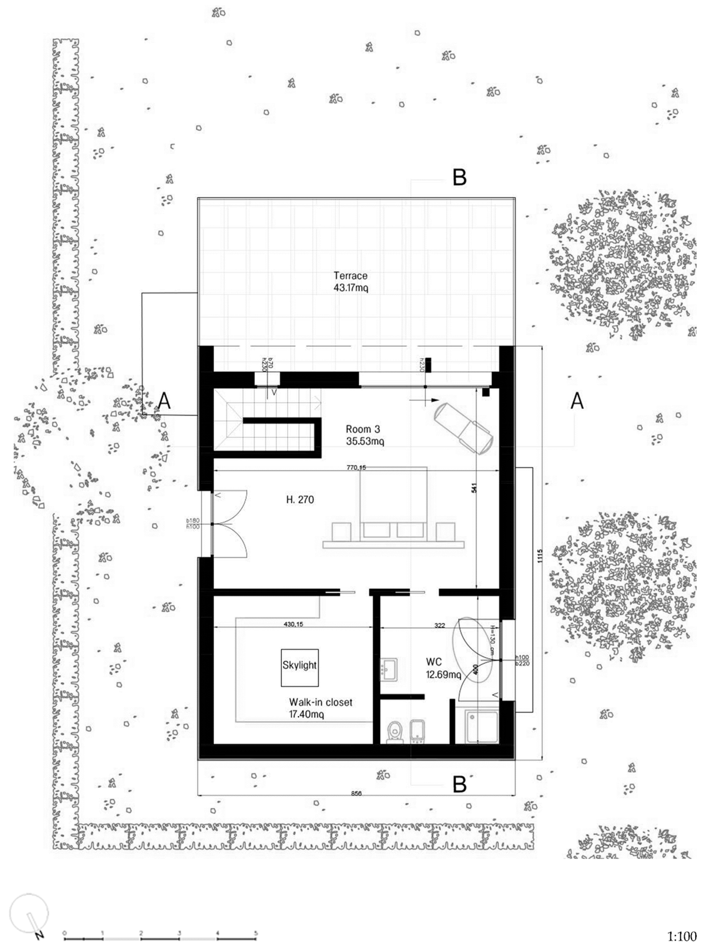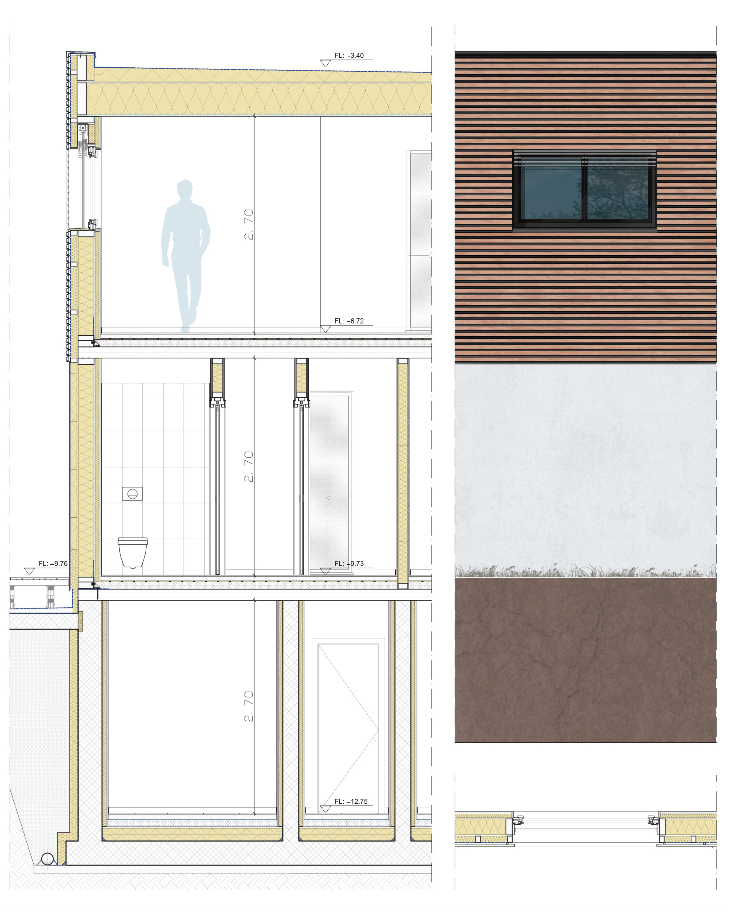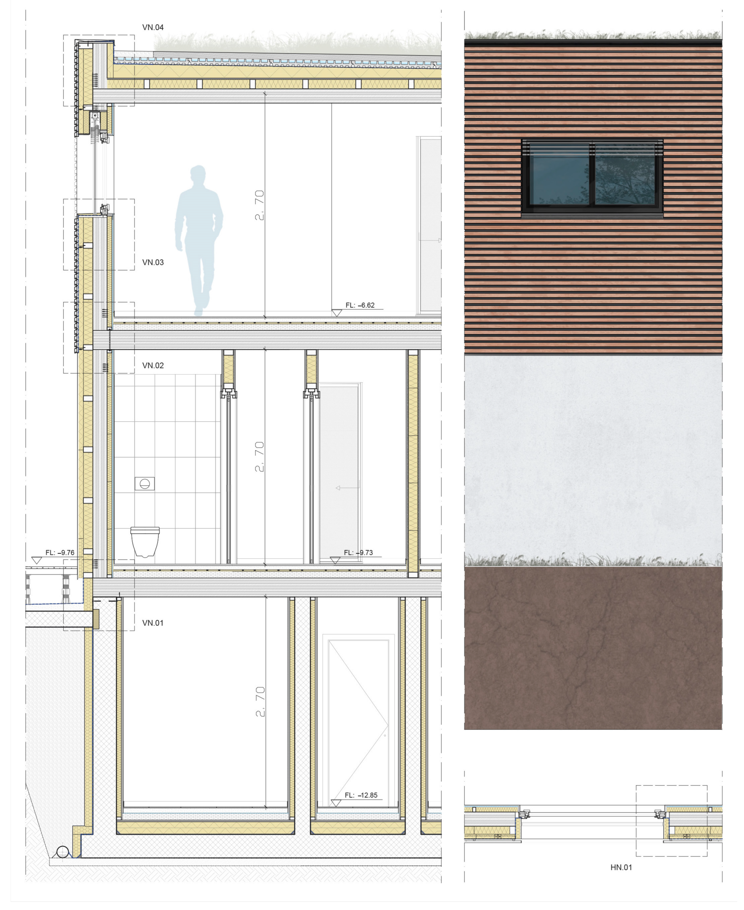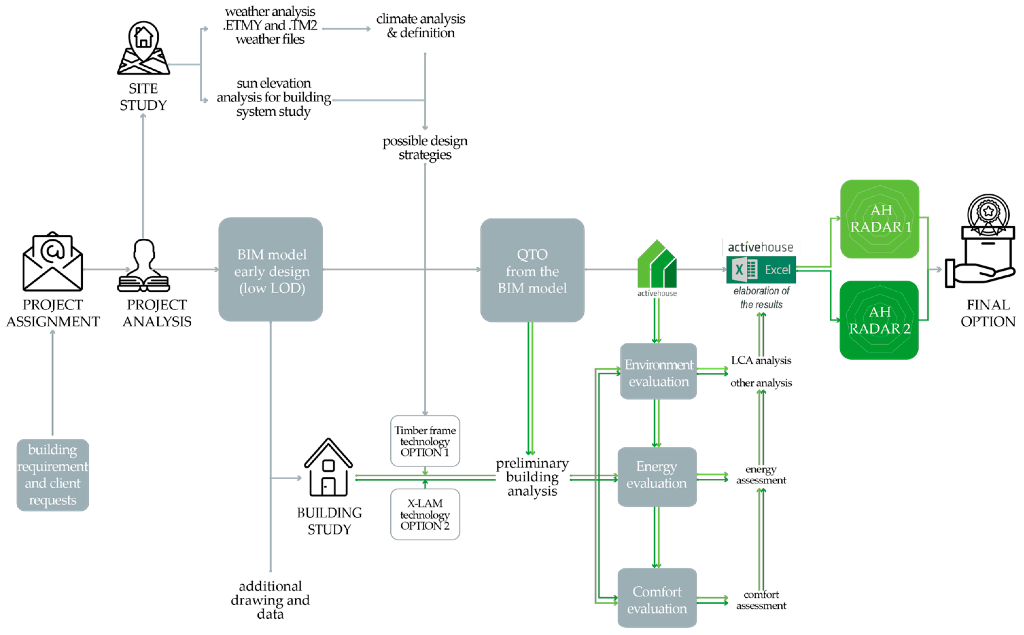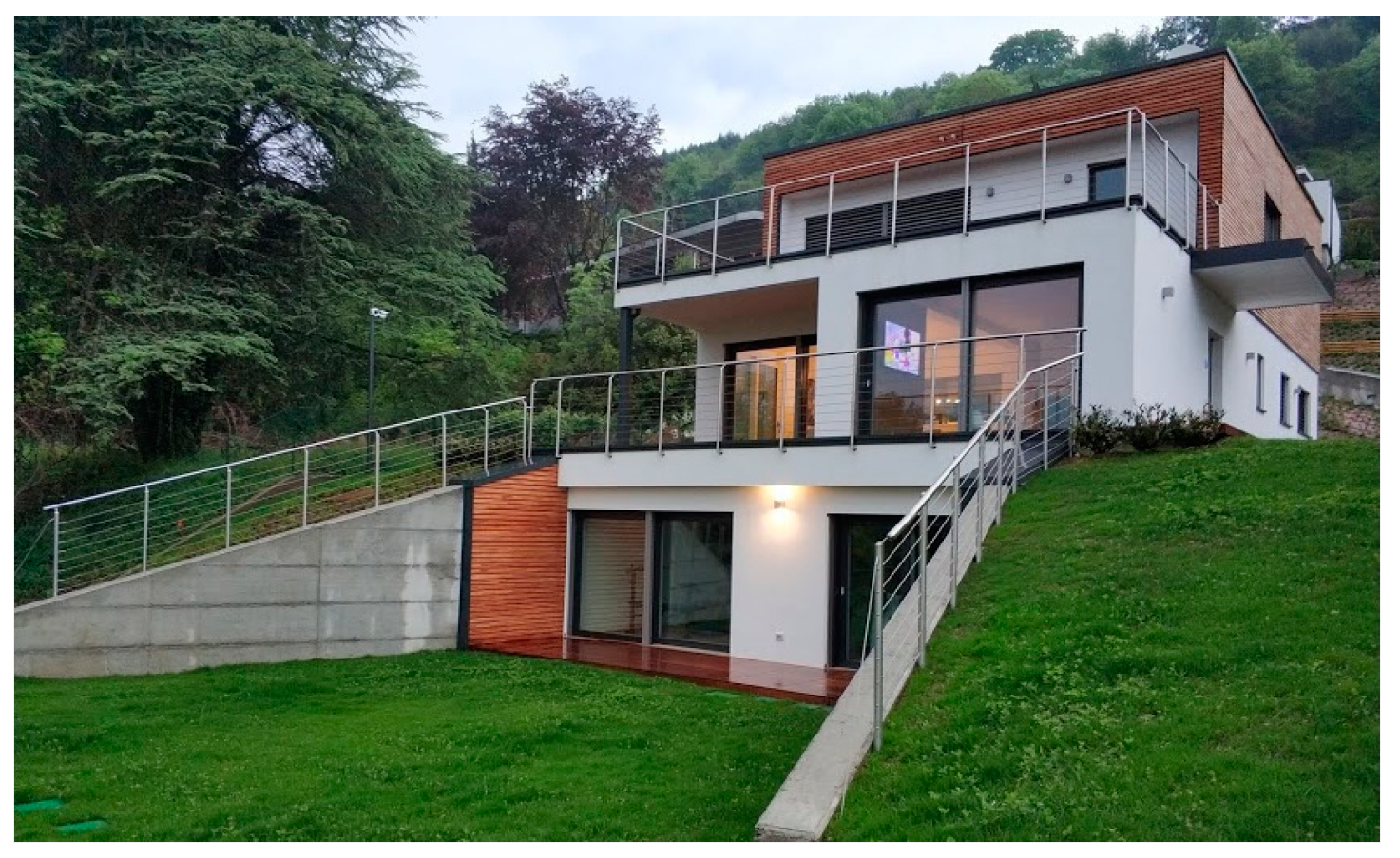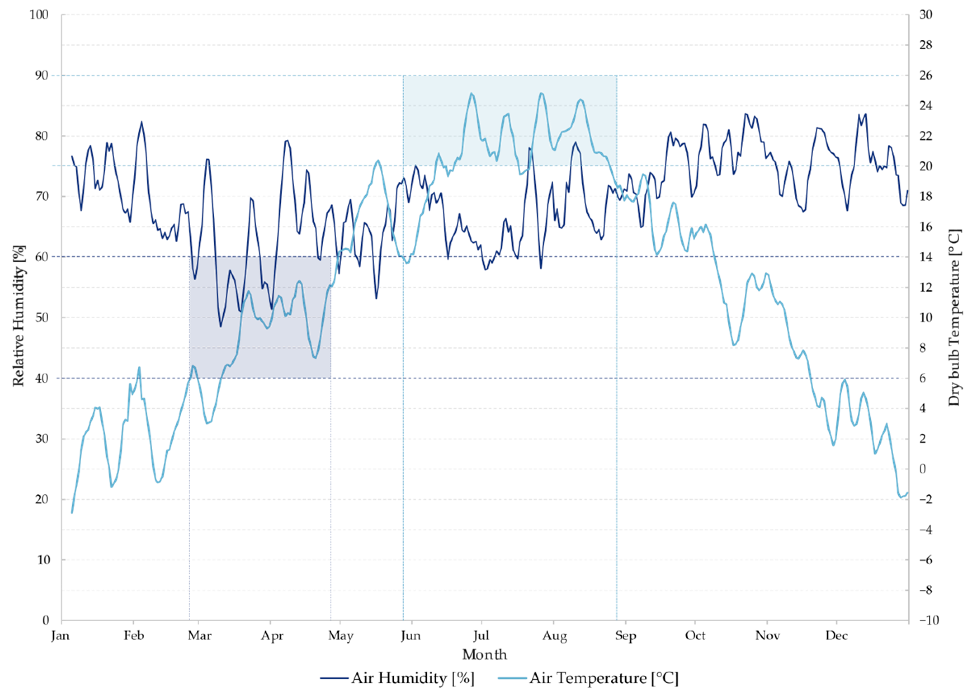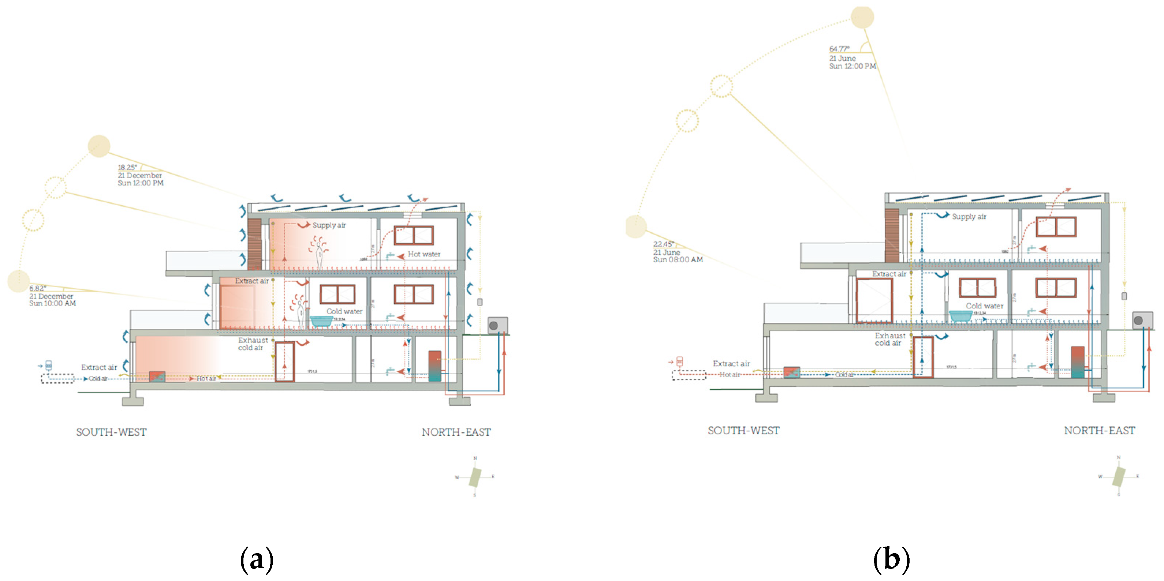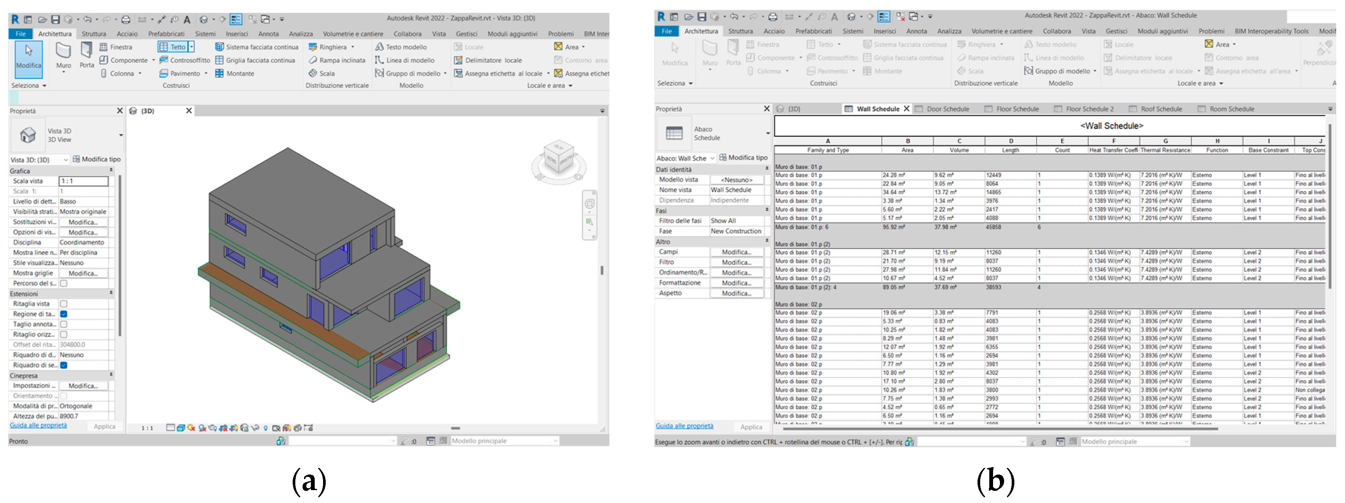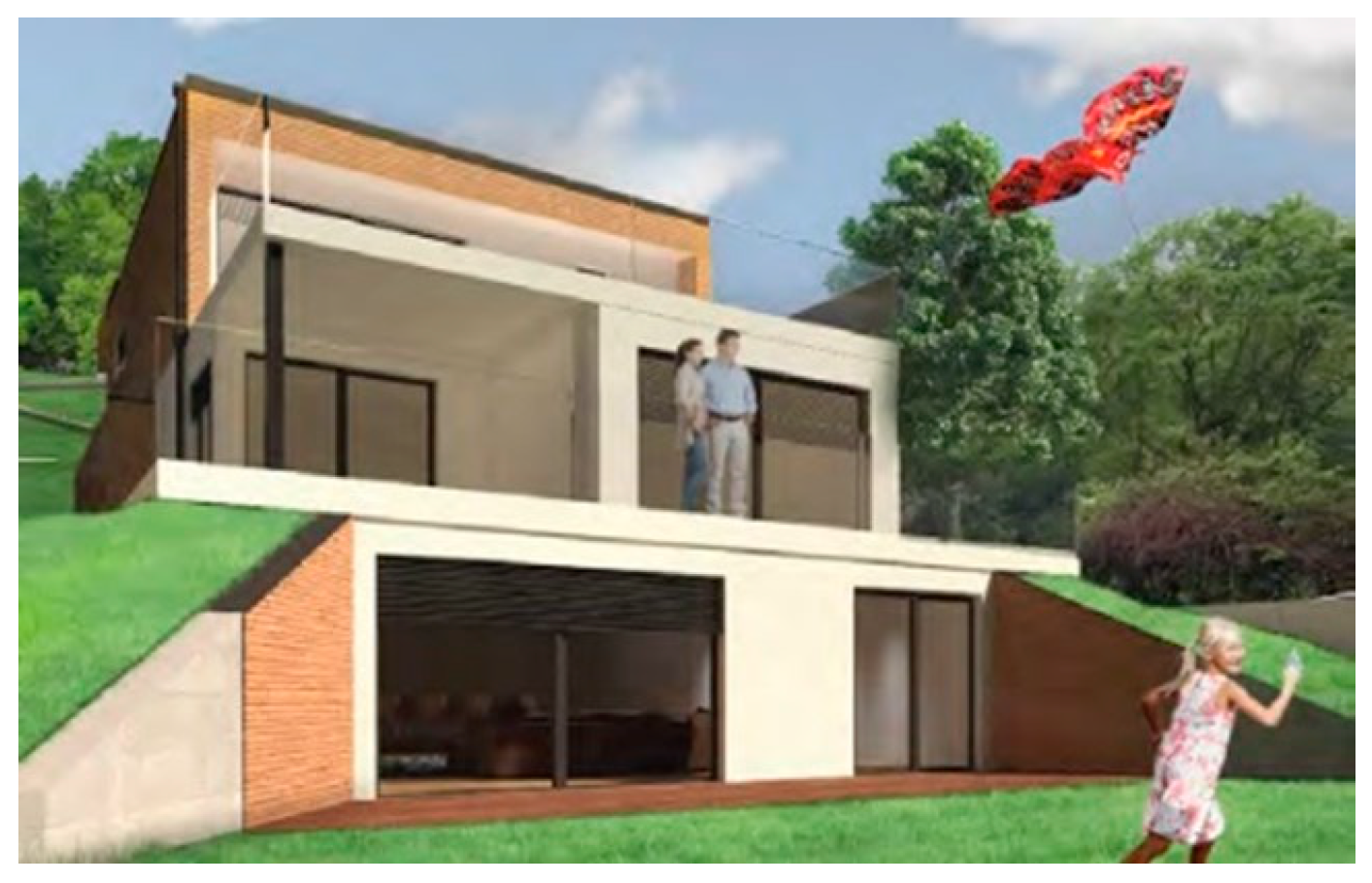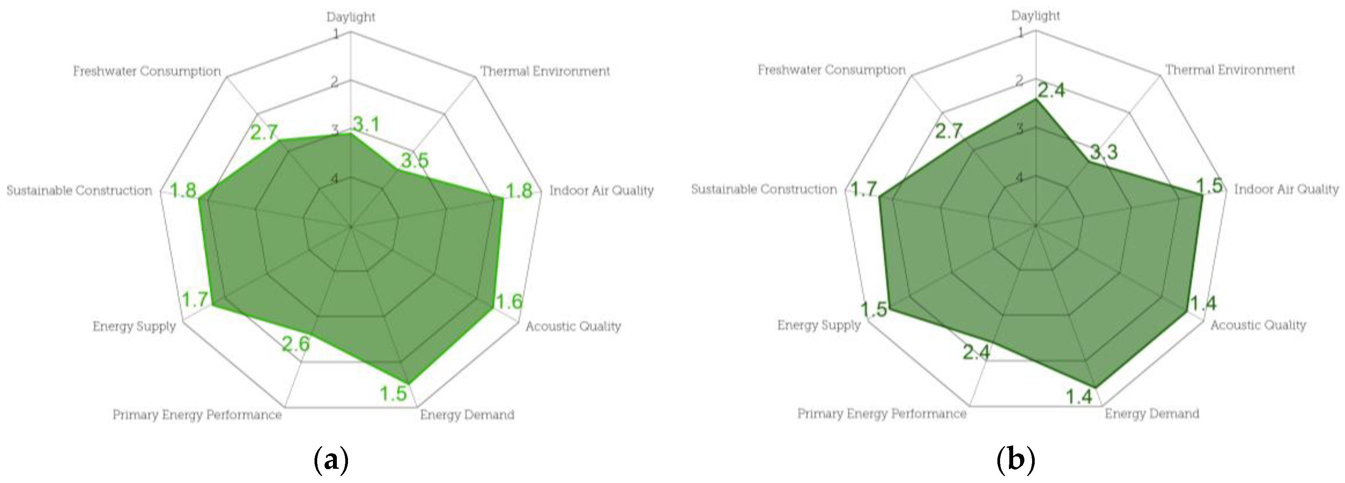1. Introduction
In 2019, ca. 43.1 billion tons of CO
2 emissions generated by human activities were emitted into the atmosphere. It was an all-time high, breaking the previous record from 2018 [
1]. The issue has been recognized internationally as a priority. In 2015, 193 member countries of the United Nations subscribed to “The 2030 Agenda for Sustainable Development”, an action program consisting of 17 Goals (SDGs) to be achieved in the environmental, economic, social, and institutional spheres by 2030, including the fight against climate change. In this sense, the European Union (EU) and all United Nations Member States have signed and ratified “The Paris Agreement” (2015) and are strongly determined to implement it. As the agreement foresaw, the EU presented its long-term emissions reduction strategy and updated climate plans, pledging to lower emissions by at least 55% (compared to 1990) by 2030 [
2]. The European Green Deal recognized the need for all EU actions and policies to contribute to climate neutrality and set a roadmap for initiatives to help the EU achieve these emissions targets [
3].
The construction industry is a key sector in which to intervene, and this is crucial to achieving the EU’s energy and environmental goals. In Europe, buildings are responsible for 40% of energy consumption and 36% of greenhouse gas emissions [
4]. Nevertheless, we should also see the problem from another point of view. The construction sector consumes 50% of all extracted material, generating over 35% of the EU’s total waste. Specifically, greenhouse gas emissions from material extraction, the manufacturing of building products, and construction and renovation activities are estimated at 5–12% of total national greenhouse gas emissions. Greater material efficiency could save 80% of those emissions [
5]. Therefore, to reduce resource depletion and climate change, the EU is launching a comprehensive new strategy for a sustainable built environment that, based on Circular Economy principles, optimizes lifecycle energy performance, elongates the life expectancy of built assets, and includes End-of-Life scenario considerations from the first stage of the design of the product [
6]. Although the European building sector has originally focused on reducing operational energy consumption, many studies demonstrate that embodied emissions related to the whole building life cycle can have significant impacts [
7,
8]. Research has been performed to calculate the proportion of embodied energy related to the construction materials selected; this can vary between 9 and 46% of the overall energy used in the building life cycle span when dealing with low-energy consumption buildings [
9], and between 2 and 38% when considering more conventional buildings [
10]. Therefore, regarding buildings’ environmental sustainability, Life Cycle Assessment (LCA) considerations are essential for future constructions.
LCA is scientifically acknowledged as a holistic method for evaluating the environmental impacts of a building throughout its lifecycle [
11]. Regulated by the ISO 14040:2006 and ISO 14044:2006 standards, LCA is defined as the compilation and evaluation of a product, process, or system’s inputs, outputs, and potential environmental impacts throughout its lifecycle. A full LCA evaluates the impacts throughout the entire building life cycle (cradle-to-grave), providing reliable numerical evidence of environmental implications when comparing different design choices. In addition to measuring loads contributing to climate change, the methodology covers other impact categories, providing a valuable picture of a construction’s influence on air, land, and water pollution. For instance, adding LCA as a quantitative criterion in Green Building Rating Systems can increase the scientific value behind credits while demonstrating the eco-innovation of building projects [
12,
13,
14].
Research on the integration of LCA into Green Building Rating Systems has significantly increased over the past decade [
15]; however, few studies investigate the construction industry stakeholders’ perspectives on the LCA value of these certifications or the archetypes of buildings proposed. Schlanbusch et al. [
16] interviewed different stakeholders in the Scandinavian building industry on the issue of knowledge levels of LCA; the results emphasize users‘ needs for a better understanding of the LCA process and findings. Balouktsi et al. [
17] investigated the knowledge of designers from around the world and their acceptance of environmental sustainability assessment, with a focus on LCA for buildings, showing that although less than one-third of the respondents are currently using the methodology in their decision-making, almost half of them are planning to use it in future. Finally, Abdelaal and Guo [
18] interrogated significant New Zealander construction sector stakeholders about their levels of awareness of LCA as it relates to Green Building design and assessment. Around 72% of the participants agreed that LCA could improve the environmental analysis process. Unfortunately, the survey also highlighted inconsistencies between construction stakeholders’ perspectives and the current most effective applications of LCA for building environmental assessment; in particular, the participants considered LCA difficult to perform in practice. The implementation of a complete LCA in building environmental assessment has remained a challenge [
10] due to several barriers, such as:
Excessively complicated labor intensity, and the high costs of the process because of the data required to perform calculations. Moreover, extensive knowledge of the methodology is needed to correctly perform an LCA [
12,
13], which most non-LCA expert users (such as designers) do not have;
Time-consuming calculation. Much time and effort are needed to establish the Bill of Quantity and find proper datasets from the LCA databases for building materials [
19];
Prejudices about LCA accuracy and arbitrary results, comparability, and transparency are the most significant concerns when applying and explaining the results of LCA studies [
16], mainly because of the uncertainty related to use, End-of-Life, and Beyond End-of-Life scenarios;
Life cycle impact categories focus only on the environmental damage, and cannot yield information on the impacts on the social and economic pillars of sustainability [
20].
As a result, the LCA of buildings is commonly performed at the final stage of the design process, when all the necessary information is available, though too late to affect the decision-making process properly [
21]. The early stages of design are initial and conventionally iterative processes, containing the most performance-improvement opportunities (e.g., preparation, brief, concept design, etc.) [
22]. In fact, the first design choices are massively impactful in defining the environmental impacts [
23], but full LCA cannot be applied because of data incompleteness and the time-consuming processes required. On the other hand, the results of LCA can no longer successfully represent decision-making factors in the late design stages, because last-minute changes are too costly [
24]. Given that project outcomes are most highly determined during the initiation phase of a process, designers should introduce these considerations from the beginning.
One practical solution is represented by a simplified LCA focusing on the most influential elements and decisions affecting the results [
25,
26]. Using simplified tools is a good approach in the early design or conceptual context, when the materials and processes have not yet been detailed. As the project develops, designers can identify the critical dependencies and make the necessary changes to previous assumptions. Nevertheless, several aspects are essential to consider when arranging an effective simplified LCA:
“Real-time calculation” is preferred;
Input data for building projects must be easy to find. One must select the LCA database according to the analyzed stage, i.e., to increase the detail of the project. It is always recommendable to select a database in which the inventory of construction materials adheres to the reality of the area or region where the analyzed building is located;
Usually, predefined datasets for different building materials or components are available. The provided datasets allow practitioners to combine the Life Cycle Inventory (LCI) and Life Cycle Impact Assessment (LCIA) into one step, thus simplifying the calculations [
27]. Only a Bill of Quantity is needed, after which quantities can be multiplied by the values of the respective datasets within the LCA database. For this purpose, additional software that can speed up quantity estimation should be used. Then, the results can be summed up with consideration of the reference service life of the individual components;
The indicators and impact categories selected should be simple so that architects, engineers, and final users can easily understand the results;
Stages that represent a lower environmental impact can be eliminated from the system to reduce the calculation burden. For example, in performing an LCA, transport modules can be simplified (especially for short distances and light materials), as can ancillary materials, cutting waste, etc. The heavier the used materials and the greater the transport distances, the greater the influence of transport on the LCA results. Further, the influence of the ancillary materials could be greater for wooden constructions, as many connectors are essential [
28];
LCA calculations must be transparent and readable. In addition, a benchmark is required to compare alternative design solutions. As non-LCA experts cannot interpret numbers alone, visualization of the results in graphs or within the design environment is crucial for decision-makers.
Simplification may encourage users to adopt LCA; however, the results reflect the level of simplification employed [
29]. For instance, the simplified and complete LCA of a building set out by Bonnet et al. [
30] showed a maximum deviation of 20%. Another study demonstrated a deviation of 30% in GWP between a simplified and a complete LCA [
26]. Lewandowska et al. [
29] identified and assessed six methodological variants to reduce the complexity of building LCAs. The six methodologies included a full LCA and five other LCA solutions, with different levels of simplifications applied to various areas (scope, Life Cycle Inventory, and Life Cycle Impact Assessment). Out of the five simplification methodologies adopted, the lowest level of truncation achieved was about 10%, whereby transport, construction site, demolition, final waste disposal, and maintenance or repair associated with the use stage were excluded. The study stated that simplifications could be adopted according to the final goals, and suggested a predominant contribution of the processes related to raw material supply and building product manufacturing. Wallhagen et al. [
31] provided evidence of a reduction of about 50% in carbon emissions when performing a simplified LCA in the early design phase, in order to guide decisions. The analysis proves that a simplified LCA may neglect a considerable amount of data, making the results less reliable; nevertheless, it can still encourage designers to perform environmental impact assessments, and provides proper support for design decision-making.
In summary, LCA simplifications are acceptable and not harmful to the overall evaluation, when undertaken within a specific range. Furthermore, even if the complexity of the calculation is partially reduced, a properly simplified LCA still requires considerable effort. Applying this in early design stages will mean that, to decrease the time investment required for the assessment, practitioners should resort to easy-to-use design tools facilitating LCI data collection and enabling a holistic evaluation of environmental sustainability (i.e., operation plus embodied energy/emissions) [
26]. In these terms, BIM solutions with integrated LCA offer a promising approach [
18,
19].
Green Sustainable Building Certifications (GSBC) that require LCA can be used by designers to run an effective integrated analysis of construction works’ sustainability from a lifecycle perspective. The assessment frameworks of these rating systems also provide benchmarks and reference values that can help practitioners to interpret and understand the results. Several certification schemes require LCAs in order to define buildings’ environmental profiles, and often rely on external tools to facilitate calculations. Many of these tools exhibit trade-offs between the simplification of input requirements and assessment transparency. Since the tools perform “black box” calculations, it might be difficult to identify which part of the system needs to be changed to improve the environmental results [
20]; moreover, understanding the tool’s functionality may be even more challenging. However, a few of the certification protocols, such as Active House, provide their own simplified LCA tool, which is easy to use and manipulate according to the user’s needs.
Based on the above considerations, we propose a new assessment method that exploits a simplified LCA tool (outlined by the existing GSBC) and BIM to support designers during the first stages of decision-making. The proposed solution, evaluated and verified according to the qualitative and quantitative levels suggested by the Active House protocol, has shown considerable advantages, and has proven useful especially for early design.
This paper aims to demonstrate how existing GSBC involving a simplified LCA can be used as a multicriteria evaluation framework; one that is also capable of intuitively assessing the environmental sphere in consideration of other dimensions of sustainability. In
Section 2, we present the proposed methodology by introducing key concepts of the Active House protocol, analyzing the Active House LCA tool, and describing the selected BIM-integrated LCA approach. We then provide evidence to support the proposed method by applying it to a case study: a single-family house in Tavernerio (Como, Italy). Thus, using Active House as a “design optioneering” tool, we will compare two technological options for the same building. In
Section 3, the analysis results yielded by the chosen certification will be outlined and then discussed according to the scope of this paper (
Section 4). Finally, conclusions are drawn, and avenues for further research are suggested in
Section 5.
2. Materials and Methods
2.1. Active House: A Sustainable Building Certification
In 2017, the Active House Alliance, an independent organization promoting human well-being and healthier indoor and outdoor environments for people and the planet, established their homonymous certification system [
32]. The Active House protocol relies on three main principles—comfort, energy, and environment—which are evaluated in a multidisciplinary manner. To synthesize these principles and apply them to building design, Active House utilizes a performance diagram (the Active House Radar) containing nine different criteria: four for comfort (daylight, thermal comfort, air quality, and acoustics), three for energy (energy demand, energy supply, primary energy performance), and two for the environment (sustainable construction, freshwater consumption). This visual representation mode helps us to identify critical and optimal areas reflecting building performance, while representing an intuitive verification of the Active House certification.
The nine criteria describe how “active” the building is. They are quantitatively and qualitatively assessed by calculating the relevant key performance indicators and comparing them with the benchmark parameters provided by the certification. The level of ambition can be rated from 1, the highest score, to 4, the lowest level of acceptance. The building’s overall performance is also represented by a final score obtained by averaging the nine criteria. To be recognized as “Active House”-certified, a building should achieve a final score of 2.5 or less. The reference documentation for the following study is the “Active House Specification 3rd Edition”, published in 2020 by the Alliance [
33].
2.2. Sustainable Construction Assessment
The proposed study focuses on “Sustainable Construction” assessment (one of the nine criteria of Active House Protocol 3.0). Specifically, the environmental impact assessment is carried out through a simplified LCA using an Active House-developed tool, which we will refer to as AH-LCA. The “Sustainable Construction” criterion relies on principles formulated via EN 15643:2012, and the LCA is based on ISO 14040:2006. The tool was originally formatted on an Excel spreadsheet developed according to EN15978:2011. The tool is now also operating online.
AH-LCA is restricted to a cradle-to-grave system, but focuses only on the building and material production stages (i.e., referring to [
34], modules A1–A3), building operation and maintenance (modules B1–B6 [
34]), and the End-of-Life stage (modules C1–C4 [
34]). To perform a simplified LCA, the tool requires as input the materials/products used in each building component (external walls, internal walls, windows and doors, floors, roofs and foundations), plus installations and information related to operation (i.e., heat generators, ventilation, storage, solar thermal collectors, PV systems, etc.). The aim is to represent the overall building product system and evaluate its environmental impact, considering more relevant processes related to its lifecycle. The tool identifies a material or product by linking each, via manual association, to its corresponding group and material type dataset. The dataset contained in the AH-LCA’s internal database is derived from the ÖKOBAUDAT.
ÖKOBAUDAT is a German database of construction materials and building services provided by the Federal Ministry for the Environment, Nature Conservation, Building and Nuclear Safety (BMUB), and is used to operate complete cradle-to-grave analyses of building products and services. The database uses harmonized datasets that refer to different building materials and construction processes, which can be largely grouped into the following categories: Mineral Building Materials, Plastic Building Materials, Wood, Metals, Components of Windows, Doors and Curtains, Coatings and Sealants, Technical Installations of Buildings, and others. However, it omits the transport and site processes (which are also not included in the AH-LCA tool). ÖKOBAUDAT is based on the Environmental Product Declarations (EPD) of a representative sample of products on the market. As such, the environmental impacts related to specific materials and product processes are provided, and correspond to the impact categories the protocol uses and analyzes.
Consequently, it is possible to quickly calculate the LCIA results of a product system just by applying the analyzed building’s metrics to the datasets, without any impact assessment method. The impact category indicators used by the Active House protocol to evaluate a building’s environmental profile, which is returned by the AH-LCA, include the Global Warming Potential (GWP), the Ozone Depletion Potential (ODP), the Photochemical Ozone Creation Potential (POCP), the Acidification Potential (AP), and the Eutrophication Potential (EP). In this regard, the impact category evaluation is produced by considering all major building components, the aggregated contributions of which—such as emissions to soil, water or air, resource depletion, and generation of solid waste—are shown. The AH-LCA tool also records additional environmental features related to the building system by letting users input material recyclability, or information related to whether a selected product comes from a responsible source (such as PEFC and FSC for wood) and has an EPD.
The proposed evaluation method employs the AH-LCA in its Excel version. Unlike the web version, the Excel file format permits the input of custom data for materials and product processes that are not present in the databases. The addition of a new material process for any new building material, component, equipment, or service requires (1) the inclusion of existing EPD results for the product of interest, or (2) the use of the contextual EPD information of an existing process as a substitute for that of a comparable one that needs to be inserted. The flexibility of the Excel AH-LCA allows for a comprehensive evaluation of the building’s life cycle impact, including the environmental loads associated with customized materials and production processes that improve regulatory compliance. The user-friendly interface also enables the implementation of strategies that help to enhance the building’s environmental performance from the early design stage, supporting the building producers’ commitment to sustainability. In other words, the deciding factors in selecting the Excel version relate to the spreadsheet tool’s ability to access and use the data present in the database, thus allowing greater control over and critical analysis of early design choices.
Finally, the AH-LCA gives an environmental profile of the analyzed product system (i.e., the building) by combining the environmental impacts associated with operation and those attributed to building materials (referred to as “construction”) per m
2 per year. The total sums for each impact category are ranked according to the Sustainable Construction criteria of the Active House protocols (
Table A1,
Appendix A).
2.3. The AH-Based Approach: A New Evaluation Method for Sustainable Buildings’ Early Design
The present study focuses on buildings’ sustainability evaluation, proposing an assessment method that uses a BIM-integrated LCA and the Active House rating scheme. The method developed for this procedure comprises subsequent phases, each considering several design options that we want to assess (
Figure 1).
The first phase relates to using a BIM-based model for the QTO assessment of buildings’ component materials, as well as the product types and quantities. The Revit software or something similar can be used in this phase to prepare, organize, and export the relevant data for LCA analysis. In the early design stage, a BIM-based quantity take-off (QTO) approach can speed up the simplified LCA process, while providing information consistent with the low Level of Development (LOD) characterizing initial BIM models.
Secondly, users of the AH-LCA tool must build a product system based on the processes undertaken within the previous section, inserting each material and product from the list of building elements as well as all required information related to the building operation. Then, the materials used in the analyzed product system are associated with the materials and BIM-derived quantities in the database. Furthermore, a considerable advantage of the AH-LCA—and therefore of the proposed method—is that the EPD results for some materials (if not properly represented by the available datasets) can be inserted into the tool database to yield more accurate early design assessments. Finally, the aggregation of the LCIA results is automatically managed by the AH-LCA tool, which allows the rapid visualization of the results through different diagrams, and suggests the environmental impact levels of the building.
In the third phase, practitioners may use the AH-LCA’s results and the findings from evaluations of other Active House criteria to produce an Active House Radar. The radar can support designers in taking eco-informed decisions from a lifecycle perspective, without negatively affecting inhabitants’ comfort.
2.4. Case Study Description: Casa Zappa
To evaluate the effectiveness of the proposed method, we applied it to a case study: Casa Zappa (
Figure 2,
Table 1). Specifically, a reverse engineering process was applied to this pre-existent project to derive models of the necessary changes that could have been undertaken in the earlier design stages, using a Design Optioneering approach that makes use of the proposed assessment method (based on the presented BIM-integrated LCA approach and Active House protocol).
Casa Zappa is a single-family house located at 420 MAMSL in Tavernerio (Como), a town in northern Italy. The site belongs to a warm region in Europe and is characterized by temperate, wet winters, and warm to hot and dry summers. Como is warm and temperate, with a Marine West Coast Climate (Cfb), as per the Köppen climate classification. It experiences relatively large amounts of rainfall even in its driest months. A mean temperature of 12.9 °C and annual precipitation of 1467 mm can be expected throughout the year. July is typically the warmest month, registering an average temperature of 22.2 °C, while January is the coldest, and sees an average temperature of 3.9 °C. The summer can be hot and humid, and generally features mild precipitations caused by mild-latitude cyclones. On average, July is the warmest month, with a temperature of 21.9 °C.
Figure 3 shows the daily average temperature and the relative humidity of Como, highlighting a dry bulb temperature between 20 °C and 26 °C and outdoor relative humidity between 40% and 60%, together occurring for 689 h of the year.
The three floors of Casa Zappa have a net floor area of 172.5 m
2 (three bedrooms—17.4 m
2, 11.6 m
2 and 17.4 m
2, a kitchen—11.3 m
2, a living room—46.6 m
2, as well as a closet, technical rooms, laundry, and other additional spaces), and the building can accommodate four people. The house mainly comprises multilayer dry technologies: a prefabricated timber frame for the walls, roof, and indoor vertical partitions, while the basement has a reinforced concrete structure (
Appendix B). These systems ensure the achievement of high quality, with short construction times and minimal site waste, and facilitate component disassembling while allowing for recycling where possible. The house guarantees comfort even in the intermediate seasons, via a combination of passive strategies: the south side has large openings, which best optimize solar energy, which are accompanied by a sunscreen with aluminum louvers that prevent overheating in the summer and glare in the winter due to solar exposure; the site is positioned at an oblique angle, at a higher altitude and in an area that is less densely populated compared to the city center, making the site excellent for the optimization of natural ventilation strategies (
Figure 4). The building system contains 26 south-facing photovoltaic panels with non-ventilated modules, positioned on the roof at a tilt of 30.0° and covering 30 m
2, with a 6 kW inverter, producing on-site renewable electricity. The solar power collected by the panels supplies energy to a compact indoor heat generator composed of an integrated 500-L technical storage tank, providing domestic hot water, and an outdoor unit with a nominal heating power of 8 kW. The air–water heat pump (with a nominal useful heat output of 7.1 kW) transfers heat to radiant floor panels. The heat pump’s energy requirements are met by 75% provided by the external environment, and 25% by the electricity supply.
Seeking to assess the building at an early design stage, we have modeled Casa Zappa with an LOD of 200. The selected LOD allows us to acquire basic information on the building’s components, including their quantity, type, and location [
35]. Therefore, the methodology outlined in the previous Section was applied, and the following data were measured:
The BIM QTO allowed for the extraction of accurate measurements and material quantities using a specific Work Breakdown Structure (WBS). By representing the building in a digital environment, all valuable information was made accessible, which helped us avoid errors in our quantity estimations (
Figure 5b). All the building information was fed back into the AH-LCA tool. Therefore, defining the technological building packages and related quantities that were extracted via the QTO was necessary (
Figure 6).
Each material and product entered was associated with a corresponding “material group”, “material from the database”, “lifetime”, affirmation of whether the material is “recyclable”, its “certified wood (FSC/PEEFC)” status, whether it is a material with “verified EPD”, and finally its “thickness” and “share of layer” (
Table A2,
Appendix A).
For appraisal purposes, for both the design options of Casa Zappa, the building’s service life was established as equal to 50 years of use, throughout which its functions could be provided. The energy performance assessment of the building was performed for 1 January 2020 to 31 December 2020, and an occupational period was set out of 6 P.M. to 8 A.M. and 12 P.M. to 3 P.M. during weekdays, and full-time during the weekend, with differentiation of the time spent in the living room (from 9 A.M. to 9 P.M.) and in the bedrooms (empty during daytime). The calculation was performed using the TRNSYS software which, based on the climatic analyses carried out, permitted the development of an energy model that offers dynamic simulations. The BIM 3D model was imported into TRNSYS (3D Building Project multi-zone) with settings for direction, location, and boundary temperature, and we also imported a weather file (“.TM2” file from Meteonorm3 software). The simulation was performed using the external weather data as input to obtain the sensible energy demand for heating and cooling, and the latent energy demand for dehumidification (only activated in summer for cooling), as output. Then, the overall energy consumption of the building, obtained from hourly simulated data related to space heating, domestic hot water, cooling, and lighting, was determined, with values presented in kWh/m2 per year.
After entering the information required for the AH-LCA calculations, the building’s performance in the remaining evaluation criteria contained in the Active House protocol 3.0 were also studied, in order to visualize how they were affected once the second technological solution was presented; we did not limit ourselves to the measurement of environmental impact and the correlated aspects related to Sustainable Construction criteria.
2.5. A Second Design Option for Casa Zappa: Toward Environmental Impact Reduction
The second choice was defined in such a way as to confirm the usefulness of the proposed evaluation method, and to prove its effectiveness as a “design optioneering” approach that would be useful from the early design stage. Accordingly, the second design option seeks to “upgrade” Casa Zappa’s sustainability features by adding two skylights and a green roof, according to the preliminary evaluations of the building’s orientation, shape, and overture positions. Additionally, the X-LAM technology was proposed for use in an alternative construction system. The X-LAM type assessed is manufactured from sustainably sawn timber, as verified by the FSC and PEFC, made up of 99.4% wood and only 0.6% glue. Shifting to this massive structure also involved changes in the other layers of the building’s elements. Materials and products were selected for their low environmental impact, availability on a national scale (Italy), compatibility with the X-LAM technology, and good acoustic and thermal performance. Similarly, in compliance with the regulations for environmental protection as well as aesthetic needs, a green roof was applied to improve water regulation and the mitigation of atmospheric and acoustic pollution (
Figure 7).
4. Discussion
In this section, the results of the environmental sustainability assessment, carried out according to the Active House Protocol 3rd Edition, are discussed, and the proposed method is finally evaluated.
The materials and products that make up the technological elements of the upgraded building were selected from those currently available on the national market, as we were seeking to minimize the impact that the building has on the environment. The existing building was also designed by holding this principle as fundamental. The result in both cases is sustainable construction with low environmental loads for all elements of the lifecycle. The analysis shows how the material selection in the second case led to significant changes in GWP, ODP, and POCP. Specifically, GWP and POCP decreased by ca. 30%, indicating lowers greenhouse gas emissions and fewer organic compounds contributing to smog formation. Compared to the first case, the upgraded version’s Active House score passed from 3 to 2 for GDW, and from a worse score to 3 for POCP. On the other hand, the ODP increased by about 25%, suggesting a rise in emissions of gases that degrade ozone to oxygen. However, thanks to benchmarks provided by the Active House rating system, we can infer that the change in ODP is minimal and does not even involve a downgrading of the Active House score (for both cases, the score is 1), resulting in the second option having a better overall environmental profile.
In evaluating the environmental profiles of different construction technologies, the AH-LCA tool was very useful, as it helped in identifying areas of critical intervention (stage, technical element, or specific material) for the prompt minimization of associated impacts. AH-LCA presents several features that make it useful for design optioneering and introducing environmental sustainability concerns during early design decision-making processes.
Firstly, the tool is user-friendly and less complex than conventional software used to perform LCA for buildings. Here, the only inputs needed are geometrical data on building elements and operational energy, and basic information on plant systems, plus qualitative information on the selected materials. Then, the spreadsheet calculates corresponding impact indicators based on the content of the ÖKOBAUDAT database.
Secondly, the current AH-LCA is transparent and readable, i.e., the spreadsheet configuration allows for the comprehension of the tool’s inner mechanism and calculation logic, thus helping users intuitively understand which design variables affect the environmental impact indicators. Furthermore, the outputs are presented through several diagrams that concisely show the LCA results, clarifying the contributions to the building’s overall environmental loads.
Finally, another advantage of using this LCA tool is the option to intervene in the database manually: general data from the ÖKOBAUDAT can be substituted or integrated, with more detailed information provided by the EPD. Therefore, if the database does not contain innovative or peculiar materials and the EPD is available (or an equivalent source), practitioners can easily inchoate the impacts of the selected material according to the declared unit. Additionally, BREEAM provides a tool to perform the pre-evaluation of a building’s environmental impacts. However, the simplified BREEAM building LCA tool [
36] is less transparent and more strict, allowing only the insertion of quantities and the selection of predefined typologies of construction packages. The tool does not allow the early-stage evaluation of innovative or unusual products (
Table 4).
It should also be underlined that BIM is essential to speeding up the QTO phase.
Casa Zappa, our case study, was analyzed through a BIM model with a fairly low LOD; nevertheless, the AH-LCA tool’s functionality was not influenced by that. In fact, the spreadsheet can be filled in with the desired level of detail, adding only the thickness and the surfaces of the selected layers composing an element/system.
BIM’s ability to establish an LCI has been emphasized in several studies. In this sense, Xu et al. [
37] identified three BIM-integrated LCA approaches according to the exchanged data flows between the BIM and LCA tools. The first type of approach imports LCA data into the BIM environment through plugins or application programming interfaces, taking advantage of BIM technology as a data repository and a visualization platform. Nevertheless, the approach is still labor-intensive, mainly because of the disparity between carbon emission factors and BIM objects in terms of material definitions (units, types, and names); moreover, the LCA databases of plugins cannot provide sufficient impact factors, and involve assumptions that lead to inaccurate carbon results. The second type involves importing BIM data into professional LCAs. This approach is advantageous given the professionalism and reliability it holds, because it allows more accurate and comprehensive LCAs. On the other hand, data interoperability between BIM and LCA tools remains a significant challenge, and has impeded the intensive exploration of this approach. A possible solution, also developed by other authors, is to automate data transfer by directly fitting BIM data into the LCA data structure, such that professionals can make more efficient eco performance assessments. However, the method is too time-consuming, and requires too much information to be effective in early-stage design. The third type integrates the data from the BIM and LCA tools into a third-party application (e.g., an Excel file) and obtains carbon results through simple multiplications. Being easy to operate and providing quick feedback, this method is suitable for developing simplified LCAs during early stages of design. The Active House LCA tool provides the opportunity to employ this BIM-integrated LCA approach.
Another interesting advantage of the proposed method is that the certification provides benchmarks that can also be useful when comparing the effectiveness of each solution. For example, in our case study, the overall environmental impact can be considered acceptable for both options, with slightly better results for the second one. This is because the two alternatives, both of which are timber constructions, involve very similar material choices. Nevertheless, if we considered an additional option wherein all the structural elements are made of concrete, the GWP could be doubled. The tool also facilitates an understanding of how design choices can affect environmental impact indicators, with greater comprehension of embodied energy and emissions. In fact, by comparing these results (indicated as a construction’s environmental loads) with the ones related to operation, users can develop a clearer idea of the relevance of hidden impacts. In addition, the Excel file also provides information on the total recyclable content of the building materials, as well as details on certified wood or products with verified EPDs. Considering these aspects can be fundamental to shaping sustainable constructions. Decisions taken in this early phase have huge potential to influence the life cycle performance of a building in terms of its environmental impacts and energy consumption [
31]; however, due to the lack of data and simplified tools required to perform this preliminary analysis, the design process of a building is usually guided by the rationality and expertise of the professionals involved in the process.
Nowadays, tools for streamlined early LCA or embodied carbon estimations are available (
Table 4), but too much simplification combined with rigid functionality can lead to errors, especially in later design stages. The proposed method can overcome these issues thanks to the AH-LCA’s upgradability, which is typical of Excel format files: practitioners can expand the database with more high-quality data, add cells and formulas to assess stages initially neglected, or increase the resulting LCA indicators. For instance, unlike the web-based Active House LCA tool, the Excel version does not distinguish reused, recycled and recyclable fractions, but instead provides indications related only to the recyclable content. Practitioners may nonetheless require more detailed quantifications of components that were previously employed (reused), materials recovered through industrial processes (recycled), and virgin materials that can be recycled or reused at the End-of-Life stage (recyclable, recovered post-consumer). In this case, the mentioned analysis approach can be supplemented with a few formulas and by asking users for additional information.
Thirdly, the method provides energy-, environment-, and comfort-related metrics, allowing the combined assessment of a building’s environmental and social sustainability. For example, in our case study, the two options obtained similar results in the “Sustainable Construction” criterion. In this case, the remaining quantitative criteria may be fundamental when selecting the best overall option: the second one. This should probably be the final choice, given its better score in terms of daylight (where the score goes from 3.1 to 2.4), IAQ (which decreased by more than 15%), energy supply, and acoustic quality (slightly improved by ca. 10%). In the early design stage, considering the few available data, these measurements can be done with simplified tools, theoretical formulas, or by simply making assumptions based on the qualitative criteria provided by the Active House certification itself. At this point, the study clearly confirms that the Active House scoring systems allow for making the first considerations of overall sustainability when comparing different design options; however, according to the Active House protocol, the nine criteria are weighted equally in the final score, so no insights are yielded on which aspects of sustainability need to be considered with the greatest priority. Generally, prioritizing one aspect over another is up to the designers, who must also pay attention to the client’s needs. In this sense, having quantitative criteria representing different building sustainability features can be helpful during design decision-making stages. A criterion having an “Out of Active House score” can be sufficient reason for rejecting a design option.
Additionally, the method is suitable for any building type, and for renovations or new construction projects. Unfortunately, it has some limitations, mainly linked to the GSBC referred to and the LCA tool eventually provided. For instance, non-economic criteria are investigated by the Active House protocol, resulting in the impossibility of synergically assessing economic sustainability with environmental and social considerations. Moreover, the AH-LCA spreadsheet relies on an outdated version of the ÖKOBAUDAT database, thus proving an insufficiently reliable dataset. In this regard, by proceeding with the design stages and aiming at establishing more detailed data and defined decisions, the AH-LCA tool, despite being upgradable, can lose its utility by becoming less and less time- and cost-effective, due to the continuous modifications required to yield a complete LCA.
Despite the mentioned constraints, the proposed approach allows for the multicriteria evaluation of building sustainability through a holistic approach, focusing on the environmental dimension and initial considerations of occupants’ comfort.
A common practice in building design is to adopt a sequential approach, whereby each stakeholder involved in the design process works separately to improve different performance criteria. However, Gagnon et al. [
38] demonstrated the superiority of a holistic approach over a sequential approach in the building design process, which offers solutions that exploit synergies between different design parameters. These integrated approaches are not commonly considered in preliminary stages, at which point the design of buildings is often the result of engineering intuition, the designers’ prior experience, or the project’s economic constraints. Considerations should be made from the beginning to maximize the potential for holistic/integrated design. Several authors have identified the potential of a holistic approach during early-stage design, and the results are promising [
39,
40,
41]. Overall, the method also allows for the integration of more consistent data when proceeding with the design, ensuring a continuous multi-purpose evaluation in seeking optimal solutions.
Finally, in this sense, the Active House protocol provides another valuable tool: the Active House Radar. The diagram of this model summarizes the scoring obtained in each criterion, allowing the easy and immediate visualization of the outcomes; the radar can be used during design decision-making to read the effects of a specific design choice on the building’s “sustainable profile”. Specifically, the Active House Radar has the potential to be much more than a certification tool; it can be a guide and an ID card for highly energy-efficient buildings that ensure comfort for their occupants, while enabling win–win pollution control and climate mitigation strategies.
5. Conclusions
The development of new approaches to building design is essential in order to achieve national and international energy and environmental goals. Specifically, thanks to the current trend of near-zero-energy building, designers are focusing on grey energy, embodied emissions, and the resource consumptions related to all of a building’s lifecycles. These considerations should be adopted during the early stages of design—the phase with the greatest capacity to determine impacts and costs. LCA is scientifically acknowledged as a holistic method for evaluating the environmental impacts of a building throughout its lifecycle, but it is essentially a complicated, time-consuming, and high-cost process. New methods exploiting simplified LCA as a criterion for early decision-making in sustainable building design should be provided. Nevertheless, LCA provides only a partial view of sustainable buildings; practitioners must maintain a comprehensive view of sustainability, such as that promoted by Green Sustainable Building Certifications (GSBC).
This paper suggests a novel assessment method exploiting a simplified LCA tool, BIM, as well as the Active House protocol. The proposed solution allows for the evaluation of different design options according to the qualitative and quantitative levels suggested by the Active House (AH), and it has shown considerable advantages, especially for early design. The selected GSBC provided an intuitive, transparent, and editable Excel tool that can be used to perform simplified LCAs. However, we adjusted the spreadsheets to enrich the original database with more reliable and product-specific information, derived from Environmental Product Declarations (EPD). A case study has been presented to demonstrate the effectiveness of the proposed approach: Casa Zappa, a residential single-family building in northern Italy. We compared two technological options, using the Active House protocol and a modified version of the Excel LCA tool provided by the GSBC system. BIM was used to accelerate the QTO phase and yield a reliable and easily changeable LCI database. Through an analysis of the results, we concluded that the proposed method provides a valuable description of the implications of different design choices for environmental and social sustainability. The proposed LCA tool is easy to understand and user-friendly, while the Active House radar—a diagram provided by the selected GSBC—summarizes the results of the certification protocol, allowing the easy and immediate visualization of the outcomes of each analysis. The method can be extremely useful in supporting the integrated design of future buildings that meet the needs of climate policies while preserving occupants’ health and well-being. Moreover, the Active House Radar has the potential to be used as an ID card for highly energy-efficient buildings, allowing the intuitive evaluation and monitoring of parameters related to user comfort and environmental impacts.
Finally, the proposed method enables the collection of significant amounts of data related to buildings’ sustainability, laying the groundwork for the BIM 6D model. The combination of BIM and the Active House Radar represents an effective way to visualize and store the sustainability performance-related information of a building, while at the same time providing a multicriteria evaluation tool. Unfortunately, the proposed holistic approach presents the limits of the certification itself. For example, Active House is weak in assessing the economic dimension of sustainability, so the same issue appears in our study. For the sake of improvement, some additional analyses should be performed on the economic aspect; for example, LCC could be integrated into the spreadsheet of the LCA tool. Further developments might also be undertaken to integrate Circular Economy analyses, an approach more representative of the current vision of policymakers towards a less resource-/energy-dependent building sector. Moreover, the proposed approach can benefit from automating BIM–LCA communication, further speeding up the QTO process and allowing the efficient storage of LCA data in the BIM model. These improvements will establish a new holistic data-driven design that is valid from the early stage, which will help designers and clients promote more sustainable buildings while minimizing additional costs due to variables and last-minute changes.
