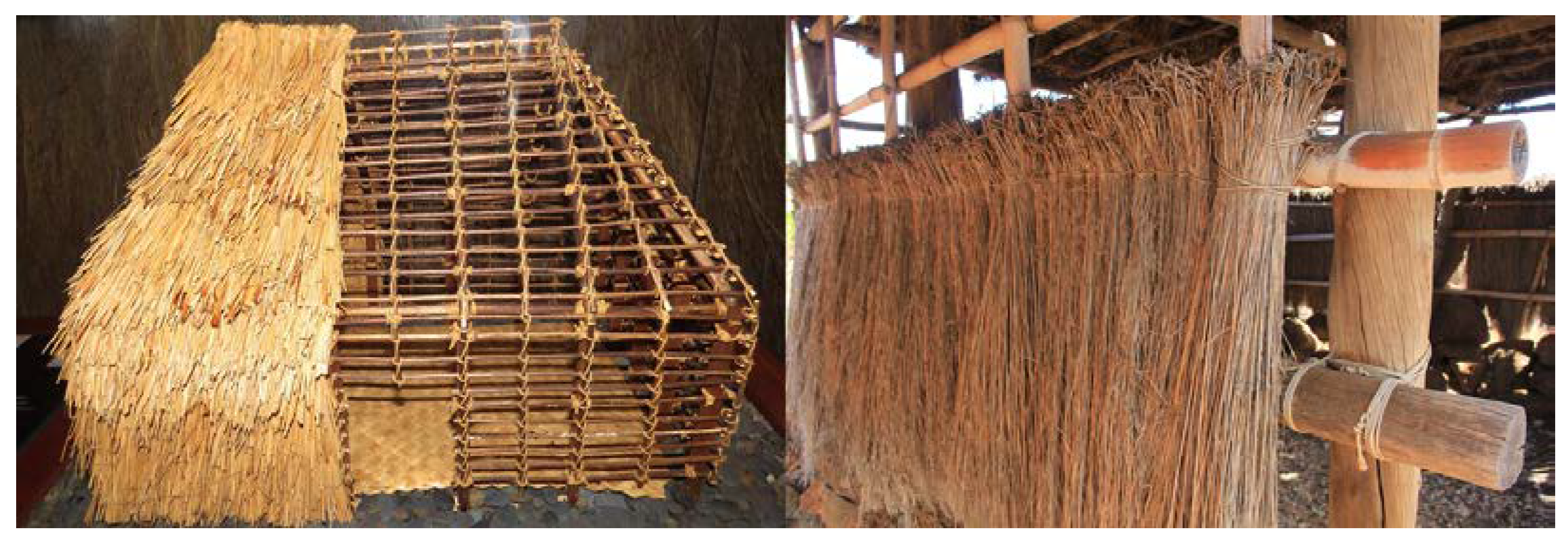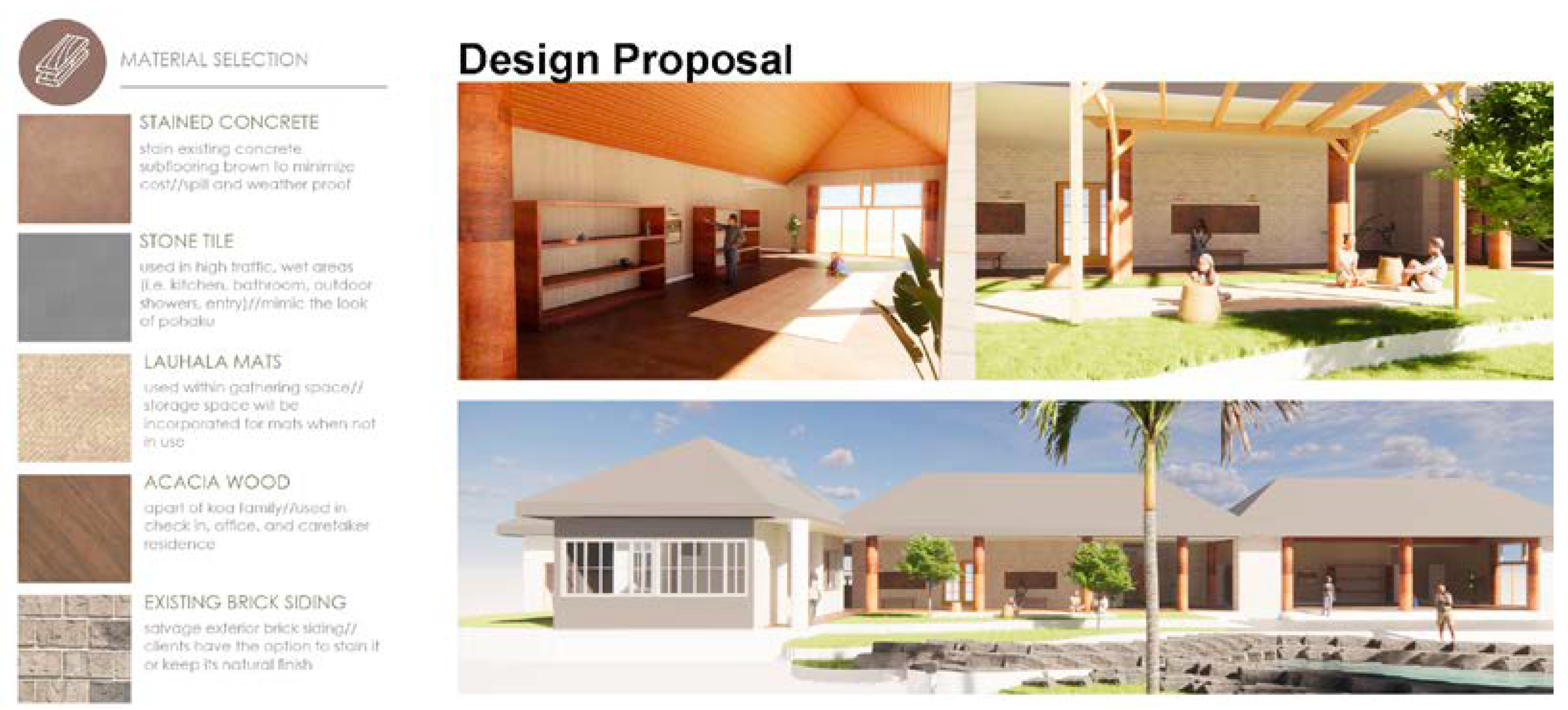An Integrated Framework for Preservation of Hawaii Indigenous Culture: Learning from Vernacular Knowledge
Abstract
1. Introduction
1.1. Cultural Identity Degradation
1.2. Economic Hardship
1.3. Climate Change Impact on the Indigenous Communities
2. Theoretic Background
2.1. Global Cultural Diversity and Vernacular Architecture
2.2. Indigenous Knowledge, Biodiversity, and Sustainable Development
2.3. The Loss of Indigenous Culture and Vernacular Knowledge in Hawaii
3. Proposed Framework: Learning from Vernacular Architecture
3.1. Overall Approach
3.2. Method
3.3. Study Traditional Building Techniques
3.4. Incorporate Traditional Materials and Designs
3.5. Adapt Traditional Designs to Contemporary Needs
3.6. Involve Local Communities
3.7. Encourage Sustainable Practice Derived from Native Science
4. Case Study
4.1. Background
4.2. Learning from the Vernacular/Native Hawaiian Architecture
4.3. Design Proposal
5. Discussion
6. Conclusions
Author Contributions
Funding
Data Availability Statement
Acknowledgments
Conflicts of Interest
References
- Kane, H.H.; Fletcher, C.H.; Romine, B.M.; Anderson, T.R.; Frazer, N.L.; Barbee, M.M. Vulnerability Assessment of Hawai‘i’s Cultural Assets Attributable to Erosion Using Shoreline Trend Analysis Techniques. J. Coast. Res. 2012, 28, 533–539. [Google Scholar]
- Ziegler, A.C. Hawaiian Natural History, Ecology, and Evolution; University of Hawaii Press: Honolulu, HI, USA, 2017. [Google Scholar] [CrossRef]
- Anderson, A. Entering uncharted waters: Models of initial colonization in Polynesia. In The Colonization of Unfamiliar Landscapes; Routledge: New York, NY, USA, 2003; pp. 193–213. [Google Scholar]
- Kauanui, J.K. Hawaiian Blood: Colonialism and the Politics of Sovereignty and Indigeneity; Duke University Press: Durham, NC, USA, 2008. [Google Scholar]
- Silva, N.K. Aloha Betrayed: Native Hawaiian Resistance to American Colonialism; Duke University Press: Durham, NC, USA, 2004. [Google Scholar]
- Silva, N.K. The Importance of Hawaiian Language Sources for Understanding the Hawaiian Past. ESC 2004, 30, 4–12. [Google Scholar] [CrossRef]
- Wianecki, S. Rebooting Hawai‘i’s Visitor Industry. 2020. Available online: https://seagrant.soest.hawaii.edu/rebooting-hawaiis-visitor-industry/#:~:text=Tourism%20represents%20roughly%20a%20quarter,tax%20revenue%20to%20state%20coffers (accessed on 29 March 2023).
- Darowski, L.; Strilchuk, J.; Sorochuk, J.; Provost, C. Negative impact of tourism on Hawaii natives and environment. Lethbridge Undergrad. Res. J. 2007, 1, 1–13. [Google Scholar]
- Chung-Do, J.J.; Keaulana Scott, S.; Ho-Lastimosa, I.; Deitschman, K.; Vegas, J.K.; Keli‘iholokai, L.; Rogerson, I.; Radovich, T.; Ho, K.; Ho, A.H.; et al. Waimānalo Pono Research: Indigenizing Community-Engaged Research with a Native Hawaiian Community. Genealogy 2022, 6, 90. [Google Scholar] [CrossRef]
- Kajihiro, K. Nation under the Gun: Militarism and Resistance in Hawai’i. Cultural Survival. 2010. Available online: https://www.culturalsurvival.org/publications/cultural-survival-quarterly/nation-under-gun-militarism-and-resistance-hawaii (accessed on 29 March 2023).
- Pape, E. Living Hawaii: How Military Policies Drive up Rents on Oahu. 2015. Available online: https://www.civilbeat.org/2015/06/living-hawaii-how-military-policies-drive-up-rents-on-oahu/ (accessed on 29 March 2023).
- Hishinuma, E.S.; Smith, M.D.; McCarthy, K.; Lee, M.; Goebert, D.A.; Sugimoto-Matsuda, J.J.; Andrade, N.N.; Philip, J.B.; Chung-Do, J.J.; Hamamoto, R.S.; et al. Longitudinal Prediction of Suicide Attempts for a Diverse Adolescent Sample of Native Hawaiians, Pacific Peoples, and Asian Americans. Arch. Suicide Res. 2018, 22, 67–90. [Google Scholar] [CrossRef] [PubMed]
- Look, M.; Soong, S.; Kaholokula, J.K. Assessment and Priorities for the Health and Well-Being in Native Hawaiians and Pacific Islanders. 2020. Available online: https://dnhh.hawaii.edu/wp-content/uploads/2020/11/NPHI_HlthAssessmentPriorities_Rpt2020.pdf (accessed on 29 March 2023).
- Sproat, D. An Indigenous people’s right to environmental self-determination: Native Hawaiians and the struggle against climate change devastation. Stan. Envtl. LJ 2016, 35, 157. [Google Scholar]
- Spencer, M.S.; Fentress, T.; Touch, A.; Hernandez, J. Environmental justice, Indigenous knowledge systems, and native Hawaiians and other Pacific islanders. Hum. Biol. 2020, 92, 45–57. [Google Scholar] [CrossRef]
- Pucker, I.; McCauley, M.; Fox, K.; Jacobel, A. Residents of Hawai‘i’s Climate Decisions to Remain or Migrate. Ecopsychology 2022, 15, 56–68. [Google Scholar] [CrossRef]
- Dipasquale, L. Understanding Chefchaouen: Traditional Knowledge for a Sustainable Habitat; Firenze University Press: Florence, Italy, 2020. [Google Scholar]
- Bhawuk, D.P. Globalization and indigenous cultures: Homogenization or differentiation? Int. J. Intercult. Relat. 2008, 32, 305–317. [Google Scholar] [CrossRef]
- Vellinga, M. Vernacular architecture and sustainability: Two or three lessons. In Vernacular Architecture: Towards a Sustainable Future; Taylor & Francis Group: London, UK, 2015; pp. 3–8. [Google Scholar]
- Warren, D.M. Indigenous knowledge, biodiversity conservation and development. In Proceedings of the International Conference on Conservation of Biodiversity in Africa: Local Initiatives and Institutional Roles, Nairobi, Kenya, 30 August–3 September 1992. [Google Scholar]
- DeWalt, B. Using indigenous knowledge to improve agriculture and natural resource management. Hum. Organ. 1994, 53, 123–131. [Google Scholar] [CrossRef]
- Ens, E.J.; Pert, P.; Clarke, P.A.; Budden, M.; Clubb, L.; Doran, B.; Douras, C.; Gaikwad, J.; Gott, B.; Leonard, S. Indigenous biocultural knowledge in ecosystem science and management: Review and insight from Australia. Biol. Conserv. 2015, 181, 133–149. [Google Scholar] [CrossRef]
- Rahal, A.; Deb, R.; Latheef, S.K.; Tiwari, R.; Verma, A.K.; Kumar, A.; Dhama, K. Immunomodulatory and therapeutic potentials of herbal, traditional/indigenous and ethnoveterinary medicines. Pak. J. Biol. Sci. PJBS 2012, 15, 754–774. [Google Scholar]
- Posey, D.A. Indigenous management of tropical forest ecosystems: The case of the Kayapo Indians of the Brazilian Amazon. Agrofor. Syst. 1985, 3, 139–158. [Google Scholar] [CrossRef]
- Benham, M.K.A.; Heck, R.H. Culture and Educational Policy in Hawai’i: The Silencing of Native Voices; Routledge: New York, NY, USA, 2013. [Google Scholar]
- Ka‘anehe, R.J.I. Ke A‘o Mālamalama: Recognizing and Bridging Worlds with Hawaiian Pedagogies. Equity Excell. Educ. 2020, 53, 73–88. [Google Scholar] [CrossRef]
- Soulliere, L.E.; Law, H.G. Architectural Evaluation; NPS, Western Regional Office: Kalaupapa, HI, USA; San Francisco, CA, USA, 1979. [Google Scholar]
- Nonaka, L.; Takeuchi, H.; Umemoto, K. A theory of organizational knowledge creation. Int. J. Technol. Manag. 1996, 11, 833–845. [Google Scholar]
- Oliver, P. Built to Meet Needs: Cultural Issues in Vernacular Architecture; Routledge: New York, NY, USA, 2007. [Google Scholar] [CrossRef]
- Paul, G. Approaches to abductive reasoning: An overview. Artif. Intell. Rev. 1993, 7, 109–152. [Google Scholar] [CrossRef]
- Lipscomb, M. Abductive reasoning and qualitative research: Abductive Reasoning. Nurs. Philos. 2012, 13, 244–256. [Google Scholar] [CrossRef]
- Magnani, L. Abductive Reasoning: Philosophical and Educational Perspectives in Medicine; Springer: Berlin/Heidelberg, Germany, 1992; pp. 21–41. [Google Scholar]
- Alemany Oliver, M.; Vayre, J.-S. Big data and the future of knowledge production in marketing research: Ethics, digital traces, and abductive reasoning. J. Mark. Anal. 2015, 3, 5–13. [Google Scholar] [CrossRef]
- Awuzie, B.; McDermott, P. An abductive approach to qualitative built environment research: A viable system methodological exposé. Qual. Res. J. 2017, 17, 356–372. [Google Scholar] [CrossRef]
- Ginige, K. Mainstreaming women in disaster risk reduction in the built environment. Int. J. Disaster Resil. Built Environ. 2015, 6. [Google Scholar] [CrossRef]
- Galdon, F.; Hall, A.; Ferrarello, L. Enhacing abductive reasoning in design and engineering education via probabilistic knowledge: A case study in AI. In Proceedings of the 23rd International Conference on Engineering and Product Design Education (E&PDE 2021), VIA Design, VIA University, Herning, Denmark, 9–10 September 2021. [Google Scholar]
- Russell Apple. Hawaiian Thatched House. 1971. Available online: http://npshistory.com/publications/puho/hawaiian-thatched-house.pdf (accessed on 29 March 2023).
- Fernandes, J.E.P.; Mateus, R.; Bragança, L. The potential of vernacular materials to the sustainable building design. In Vernacular Heritage and Earthen Architecture: Contributions for Sustainable Development; Taylor and Francis: Oxfordshire, UK, 2014. [Google Scholar]
- Brigham, W.T. The Ancient Hawaiian House; Bishop Museum Press: Honolulu, HI, USA, 1908; Volume 2. [Google Scholar]
- Dabaieh, M.; Maguid, D.; El-Mahdy, D. Circularity in the New Gravity—Re-Thinking Vernacular Architecture and Circularity. Sustainability 2021, 14, 328. [Google Scholar] [CrossRef]
- Hu, M.; Zhang, K.; Nguyen, Q.; Tasdizen, T. The effects of passive design on indoor thermal comfort and energy savings for residential buildings in hot climates: A systematic review. Urban Clim. 2023, 49, 101466. [Google Scholar] [CrossRef]
- Johnson, J.T.; Howitt, R.; Cajete, G.; Berkes, F.; Louis, R.P.; Kliskey, A. Weaving Indigenous and sustainability sciences to diversify our methods. Sustain. Sci. 2016, 11, 1–11. [Google Scholar] [CrossRef]
- Brayboy, B.M.J.; Castagno, A.E. Indigenous knowledges and native science as partners: A rejoinder. Cult. Stud. Sci. Educ. 2008, 3, 787–791. [Google Scholar] [CrossRef]
- Colorado, P. Bridging native and western science. Convergence 1988, 21, 49. [Google Scholar]
- Johnson, J.T.; Murton, B. Re/placing native science: Indigenous voices in contemporary constructions of nature. Geogr. Res. 2007, 45, 121–129. [Google Scholar] [CrossRef]
- Cajete, G. Native Science: Natural Laws of Interdependence; Clear Light Publishers: Santa Fe, NM, USA, 2000. [Google Scholar]




| Conventional Architecture | Vernacular Architecture | |
|---|---|---|
| Materials | Concrete, imported timber Screw, nail, fastener | Local unmilled hardwood (e.g., ironwood, kiawe, eucalyptus, strawberry guava, ohia, mangrove) Natural cord |
| Techniques | Post and beam system Rigid connection | Diagonal bracing system Thatch network (functions as lateral system) |
| Design | One large space Solid exterior enclosure Mechanical ventilated space | Small-scale separate room (mimicking hale) Semi-closed spaces Natural ventilation |
Disclaimer/Publisher’s Note: The statements, opinions and data contained in all publications are solely those of the individual author(s) and contributor(s) and not of MDPI and/or the editor(s). MDPI and/or the editor(s) disclaim responsibility for any injury to people or property resulting from any ideas, methods, instructions or products referred to in the content. |
© 2023 by the authors. Licensee MDPI, Basel, Switzerland. This article is an open access article distributed under the terms and conditions of the Creative Commons Attribution (CC BY) license (https://creativecommons.org/licenses/by/4.0/).
Share and Cite
Hu, M.; Suh, J.; Pedro, C. An Integrated Framework for Preservation of Hawaii Indigenous Culture: Learning from Vernacular Knowledge. Buildings 2023, 13, 1190. https://doi.org/10.3390/buildings13051190
Hu M, Suh J, Pedro C. An Integrated Framework for Preservation of Hawaii Indigenous Culture: Learning from Vernacular Knowledge. Buildings. 2023; 13(5):1190. https://doi.org/10.3390/buildings13051190
Chicago/Turabian StyleHu, Ming, Junghwa Suh, and Camryn Pedro. 2023. "An Integrated Framework for Preservation of Hawaii Indigenous Culture: Learning from Vernacular Knowledge" Buildings 13, no. 5: 1190. https://doi.org/10.3390/buildings13051190
APA StyleHu, M., Suh, J., & Pedro, C. (2023). An Integrated Framework for Preservation of Hawaii Indigenous Culture: Learning from Vernacular Knowledge. Buildings, 13(5), 1190. https://doi.org/10.3390/buildings13051190







