Automatic Generation Construction Shop Design Model of the MEP Hanger Based on BIM
Abstract
1. Introduction
2. Methodology
2.1. Research Framework
- Establish a BIM model to provide primary data information for the construction design model by using Revit (the software developed by AutodeskTM (San Rafael, CA, USA));
- Identify the forms of MEP hangers and create the families of MEP hangers through the collaboration of the User, System Developer and Family Designer;
- Develop an MEP hanger-CDM system by using Revit secondary development technology. This system mainly consists of three modules: quick placement of hanger components, automatic grouping of hanger components, hanger component constructability checking and modify. This system is equipped with one type of data extraction: extracting information from the BIM model using API.
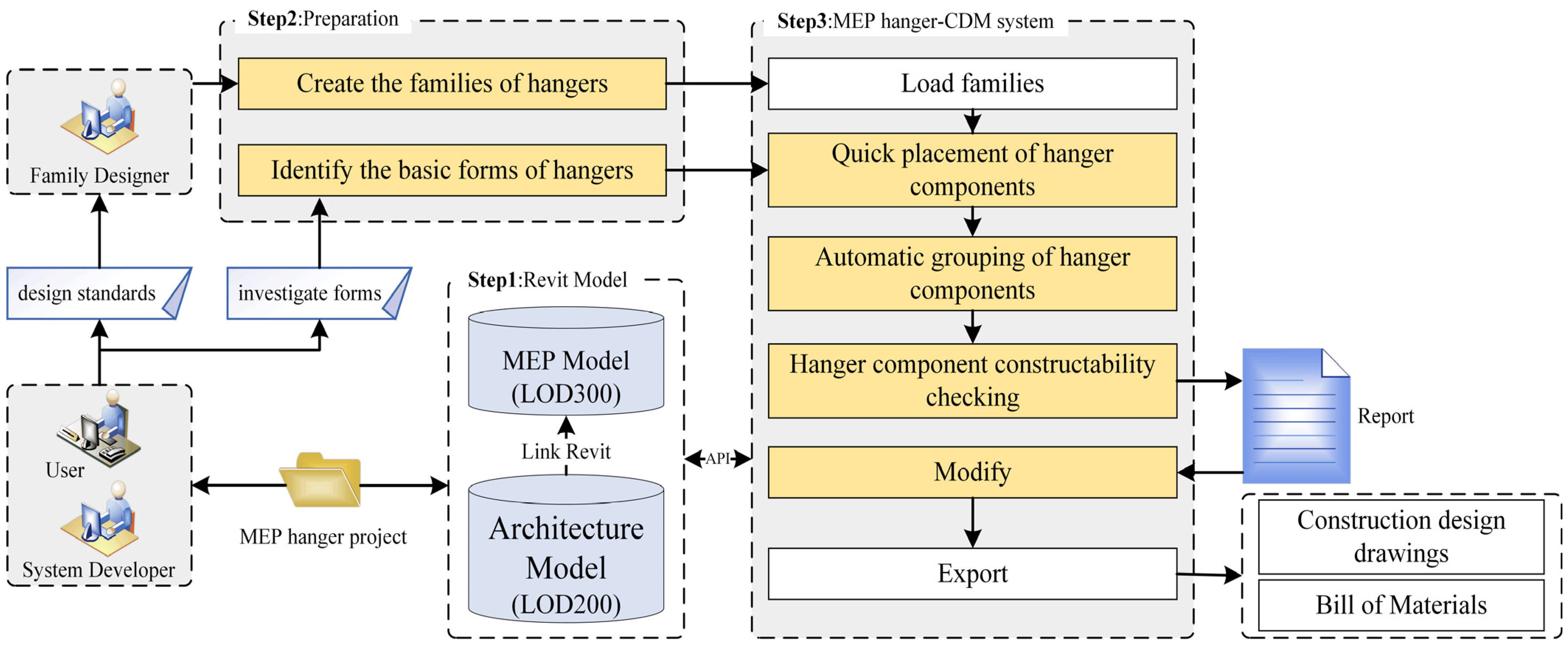
2.2. Preparation for MEP Hanger-CDM System
2.3. Quick Placement of MEP Hanger Components
2.4. Hanger Component Constructability Inspection
- The quantity relationship of component examination. The components in the group are extracted for collision checking and the results are analyzed by formulating the check logic based on the connectivity properties of the hanger components;
- Component reasonableness checking. Check whether the arrangement of the hanger meets the construction requirements or not; if not, the system provides a modification solution.
3. Implementation of the MEP Hanger-CDM System
3.1. Identifying the Basic Forms of MEP Hanger
- Modeling method 1 for double columns with bases fixed to the floor;
- Modeling method 2 for a single column with bases fixed to the floor;
- Modeling method 3 for a single column with a base fixed to the cross-arm;
- Modeling method 4 for no column.
3.2. Creating the Families of MEP Hanger Components
3.3. Secondary Development for Quick Placement of MEP Hanger Components
3.4. Automatic Grouping of Hanger Components and Component Constructability Checking
4. Case Studies
4.1. Case Study: Quick Placement of MEP Hanger Components
4.2. Case Study: Automatic Grouping and Component Constructability Checking
4.3. Case Study: Quickly Locate the Problem and Modify
4.4. Work Time Measurement
5. Discussion and Limitation
5.1. Discussion of Results
5.2. Limitations
6. Conclusions
- BIM Forward Design: BIM Forward Design emphasizes that all project participants use one BIM model during the project process, with key technologies, including rapid modeling, model calculation, model modification, and automatic drafting [39,40]. However, research on BIM Forward Design still has a long way to go due to the complex structure of the participants in the design process.
- BIM + blockchain: The core of Level 3 BIM is to emphasize that all construction participants work in a unified and shared model to facilitate deeper collaboration [41]. As one of the key technologies of Level 3 BIM, the combination of blockchain technology and BIM technology enables all parties involved in the project to easily contribute to the BIM model. Through blockchain technology, the project management process could be effectively recorded, and smart contracts could be executed between all parties involved in the project. Each process of project design can be permanently and effectively recorded and can be queried at any time [42,43]. With the development of computer technology and Internet of Things technology, it can be predicted that, in the future, blockchain technology will have an increasing number of application scenarios in the construction industry and will be widely applied in engineering practice.
- Development of BIM standards: The foundation of BIM Forward Design and blockchain technology implementation is to obtain objects in the BIM model and combine them with specific algorithms. Therefore, only the standardization of the model objects can effectively integrate BIM with emerging technologies, and only the active support of project participants can effectively establish BIM standards. New challenges have been proposed for the development of BIM standards.
Author Contributions
Funding
Institutional Review Board Statement
Informed Consent Statement
Data Availability Statement
Acknowledgments
Conflicts of Interest
References
- Xie, X.; Zhou, J.; Fu, X.; Zhang, R.; Zhu, H.; Bao, Q. Automated Rule Checking for MEP Systems Based on BIM and KBMS. Buildings 2022, 12, 934. [Google Scholar] [CrossRef]
- Li, X.; Yang, D.; Yuan, J.; Donkers, A.; Liu, X. BIM-enabled semantic web for automated safety checks in subway construction. Autom. Constr. 2022, 141, 104454. [Google Scholar] [CrossRef]
- Hu, Z.; Zhang, J.; Yu, F.; Tian, P.; Xiang, X. Construction and facility management of large MEP projects using a multi-Scale building information model. Adv. Eng. Softw. 2016, 100, 215–230. [Google Scholar] [CrossRef]
- Wang, Y.; Zhang, L.; Yu, H.; Tiong, R.L.K. Detecting logical relationships in mechanical, electrical, and plumbing (MEP) systems with BIM using graph matching. Adv. Eng. Inform. 2022, 54, 101770. [Google Scholar] [CrossRef]
- Teo, Y.H.; Yap, J.H.; An, H.; Yu, S.C.M.; Zhang, L.; Chang, J.; Cheong, K.H. Enhancing the MEP Coordination Process with BIM Technology and Management Strategies. Sensors 2022, 22, 4936. [Google Scholar] [CrossRef]
- Zhao, Y.; Deng, X.; Lai, H. Reconstructing BIM from 2D structural drawings for existing buildings. Autom. Constr. 2021, 128, 103750. [Google Scholar] [CrossRef]
- Yarmohammadi, S.; Castro-Lacouture, D. Automated performance measurement for 3D building modeling decisions. Autom. Constr. 2018, 93, 91–111. [Google Scholar] [CrossRef]
- Rezaei, F.; Bulle, C.; Lesage, P. Integrating building information modeling and life cycle assessment in the early and detailed building design stages. Build. Environ. 2019, 153, 158–167. [Google Scholar] [CrossRef]
- Habib, U.E.H.; Nasir, A.R.; Ullah, F.; Qayyum, S.; Thaheem, M.J. BIM Roles and Responsibilities in Developing Countries: A Dedicated Matrix for Design-Bid-Build Projects. Buildings 2022, 12, 1752. [Google Scholar] [CrossRef]
- Oti, A.H.; Tizani, W. BIM extension for the sustainability appraisal of conceptual steel design. Adv. Eng. Inform. 2015, 29, 28–46. [Google Scholar] [CrossRef]
- Jung, Y.; Joo, M. Building information modelling (BIM) framework for practical implementation. Autom. Constr. 2011, 20, 126–133. [Google Scholar] [CrossRef]
- Vignali, V.; Acerra, E.M.; Lantieri, C.; Di Vincenzo, F.; Piacentini, G.; Pancaldi, S. Building information Modelling (BIM) application for an existing road infrastructure. Autom. Constr. 2021, 128, 103752. [Google Scholar] [CrossRef]
- Xie, M.; Qiu, Y.; Liang, Y.; Zhou, Y.; Liu, Z.; Zhang, G. Policies, applications, barriers and future trends of building information modeling technology for building sustainability and informatization in China. Energy Rep. 2022, 8, 7107–7126. [Google Scholar] [CrossRef]
- Bao, Q.; Zhou, J.; Zhao, Y.; Li, X.; Tao, S.; Duan, P. Developing A Rule-Based Dynamic Safety Checking Method for Enhancing Construction Safety. Sustainability 2022, 14, 14130. [Google Scholar] [CrossRef]
- Liu, J.; Cao, Y.; Xue, Y.; Li, D.; Feng, L.; Chen, Y.F. Automatic unit layout of masonry structure using memetic algorithm and building information modeling. Autom. Constr. 2021, 130, 103858. [Google Scholar] [CrossRef]
- Wang, J.; Lu, W. A deployment framework for BIM localization. Eng. Constr. Archit. Manag. 2022, 29, 407–430. [Google Scholar] [CrossRef]
- Succar, B. Building information modelling framework: A research and delivery foundation for industry stakeholders. Autom. Constr. 2009, 18, 357–375. [Google Scholar] [CrossRef]
- Sampaio, A.Z. Project management in office: BIM implementation. Procedia Comput. Sci. 2022, 196, 840–847. [Google Scholar] [CrossRef]
- Zhao, X. A scientometric review of global BIM research: Analysis and visualization. Autom. Constr. 2017, 80, 37–47. [Google Scholar] [CrossRef]
- Alreshidi, E.; Mourshed, M.; Rezgui, Y. Factors for effective BIM governance. J. Build. Eng. 2017, 10, 89–101. [Google Scholar] [CrossRef]
- Cheng, J.C.P.; Lu, Q.; Deng, Y. Analytical review and evaluation of civil information modeling. Autom. Constr. 2016, 67, 31–47. [Google Scholar] [CrossRef]
- Condotta, M.; Scanagatta, C. BIM-based method to inform operation and maintenance phases through a simplified procedure. J. Build. Eng. 2023, 65, 105730. [Google Scholar] [CrossRef]
- Khahro, S.H.; Kumar, D.; Siddiqui, F.H.; Ali, T.H.; Raza, M.S.; Khoso, A.R. Optimizing Energy Use, Cost and Carbon Emission through Building Information Modelling and a Sustainability Approach: A Case-Study of a Hospital Building. Sustainability 2021, 13, 3675. [Google Scholar] [CrossRef]
- Yilmaz, G.; Akcamete, A.; Demirors, O. BIM-CAREM: Assessing the BIM capabilities of design, construction and facilities management processes in the construction industry. Comput. Ind. 2023, 147, 103861. [Google Scholar] [CrossRef]
- Liu, J.; Shi, G. Quality Control of a Complex Lean Construction Project Based on KanBIM Technology. EURASIA J. Math. Sci. Technol. Educ. 2017, 13, 5905–5919. [Google Scholar] [CrossRef]
- Leite, F.; Akcamete, A.; Akinci, B.; Atasoy, G.; Kiziltas, S. Analysis of modeling effort and impact of different levels of detail in building information models. Autom. Constr. 2011, 20, 601–609. [Google Scholar] [CrossRef]
- Liu, Y.; van Nederveen, S.; Hertogh, M. Understanding effects of BIM on collaborative design and construction: An empirical study in China. Int. J. Proj. Manag. 2017, 35, 686–698. [Google Scholar] [CrossRef]
- Ahmad, T.; Thaheem, M.J. Developing a residential building-related social sustainability assessment framework and its implications for BIM. Sustain. Cities Soc. 2017, 28, 1–15. [Google Scholar] [CrossRef]
- Kim, J.; Fischer, M.; Kunz, J.; Levitt, R. Sharing of Temporary Structures: Formalization and Planning Application. Autom. Constr. 2014, 43, 187–194. [Google Scholar] [CrossRef]
- Lee, B.; Choi, H.; Min, B.; Ryu, J.; Lee, D. Development of formwork automation design software for improving construction productivity. Autom. Constr. 2021, 126, 103680. [Google Scholar] [CrossRef]
- Xie, H.; Tramel, J.M.; Shi, W. Building Information Modeling and simulation for the mechanical, electrical, and plumbing systems. In Proceedings of the 2011 IEEE International Conference on Computer Science and Automation Engineering, Shanghai, China, 10–12 June 2011; pp. 77–80. [Google Scholar]
- Liu, H.; Singh, G.; Lu, M.; Bouferguene, A.; Al-Hussein, M. BIM-based automated design and planning for boarding of light-frame residential buildings. Autom. Constr. 2018, 89, 235–249. [Google Scholar] [CrossRef]
- El-Diraby, T.; Krijnen, T.; Papagelis, M. BIM-based collaborative design and socio-technical analytics of green buildings. Autom. Constr. 2017, 82, 59–74. [Google Scholar] [CrossRef]
- Wang, D.; Hu, Y. Research on the Intelligent Construction of the Rebar Project Based on BIM. Appl. Sci. 2022, 12, 5596. [Google Scholar] [CrossRef]
- Wang, J.; Wang, X.; Shou, W.; Chong, H.; Guo, J. Building information modeling-based integration of MEP layout designs and constructability. Autom. Constr. 2016, 61, 134–146. [Google Scholar] [CrossRef]
- Chen, S.; Zeng, Y.; Majdi, A.; Salameh, A.A.; Alkhalifah, T.; Alturise, F.; Ali, H.E. Potential features of building information modelling for application of project management knowledge areas as advances modeling tools. Adv. Eng. Softw. 2023, 176, 103372. [Google Scholar] [CrossRef]
- Hong, Y.; Park, S.; Kim, H.; Kim, H. Synthetic data generation using building information models. Autom. Constr. 2021, 130, 103871. [Google Scholar] [CrossRef]
- Gan, V.J.L. BIM-based graph data model for automatic generative design of modular buildings. Autom. Constr. 2022, 134, 104062. [Google Scholar] [CrossRef]
- Yuan, Y.; Yuan, J. The theory and framework of integration design of building consumption efficiency based on BIM. Procedia Eng. 2011, 15, 5323–5327. [Google Scholar] [CrossRef]
- Sydora, C.; Stroulia, E. Rule-based compliance checking and generative design for building interiors using BIM. Autom. Constr. 2020, 120, 103368. [Google Scholar] [CrossRef]
- Seidenschnur, M.; Kücükavci, A.; Fjerbæk, E.V.; Smith, K.M.; Pauwels, P.; Hviid, C.A. A common data environment for HVAC design and engineering. Autom. Constr. 2022, 142, 104500. [Google Scholar] [CrossRef]
- Mahmudnia, D.; Arashpour, M.; Yang, R. Blockchain in construction management: Applications, advantages and limitations. Autom. Constr. 2022, 140, 104379. [Google Scholar] [CrossRef]
- Nawari, N.O.; Ravindran, S. Blockchain and the built environment: Potentials and limitations. J. Build. Eng. 2019, 25, 100832. [Google Scholar] [CrossRef]
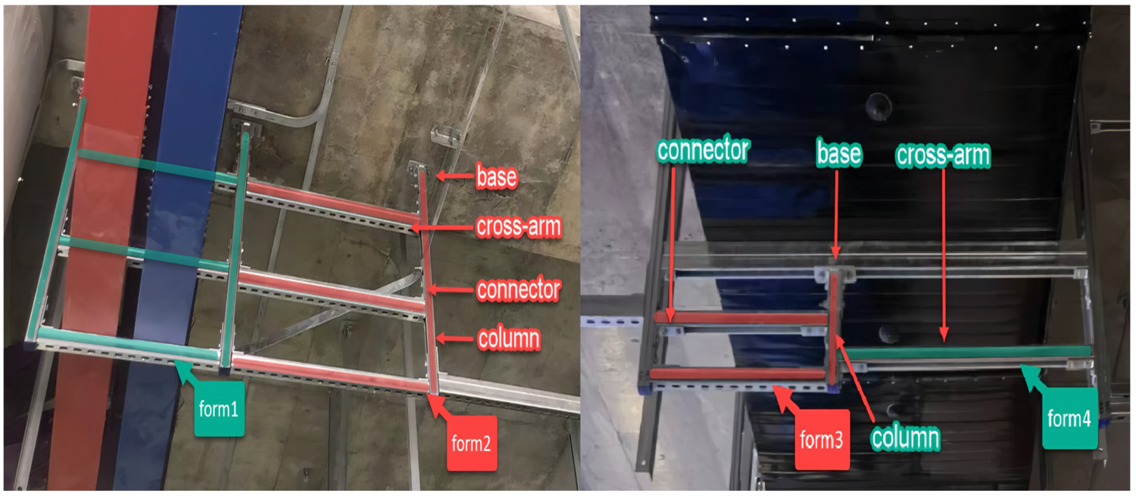
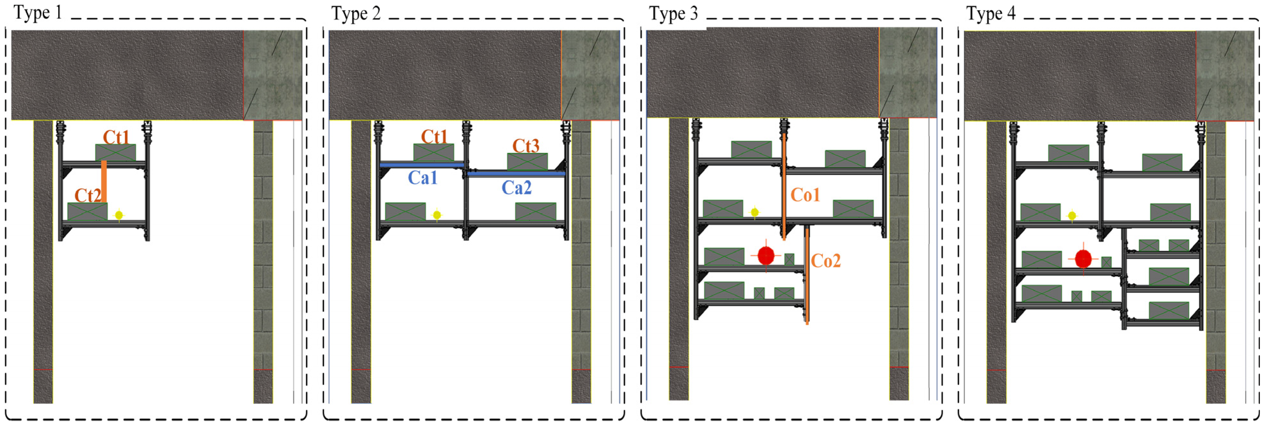
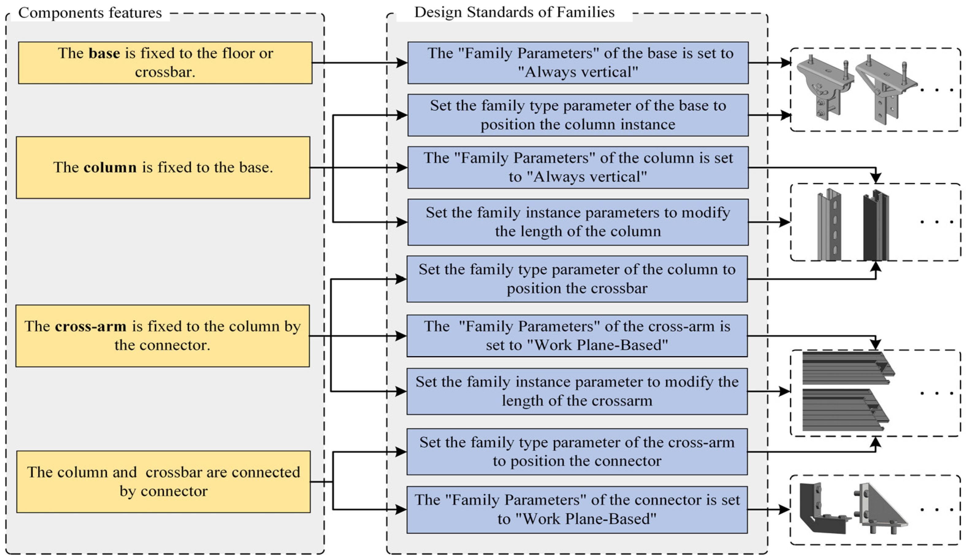

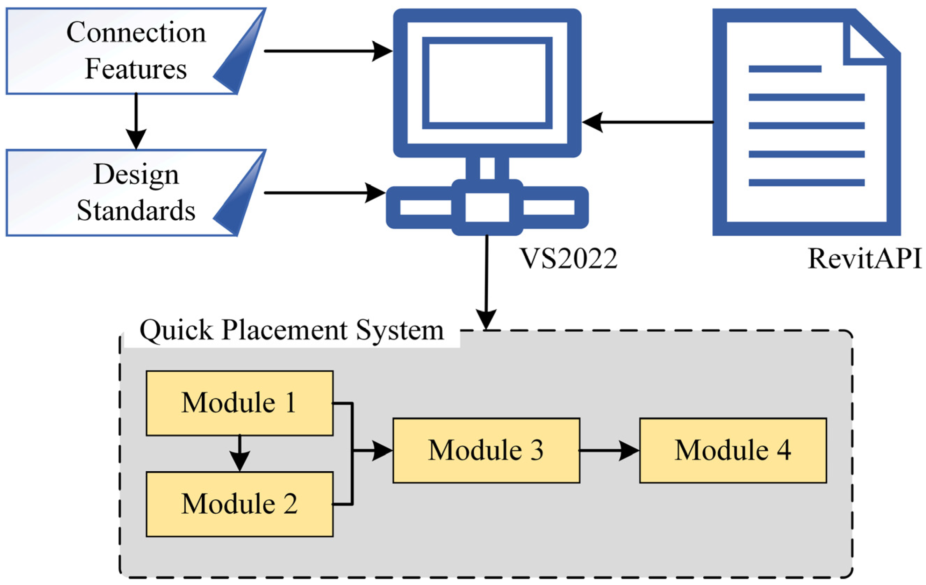

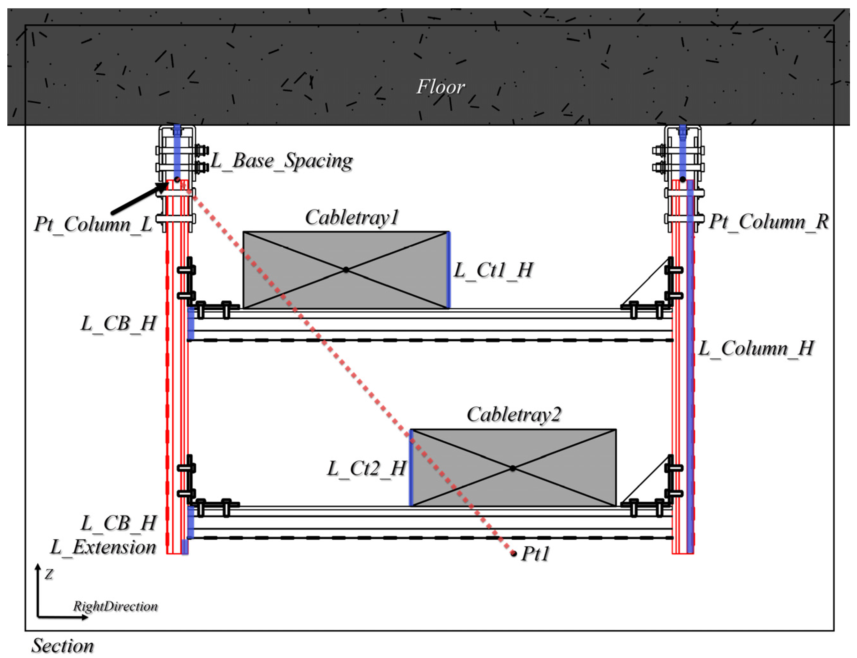
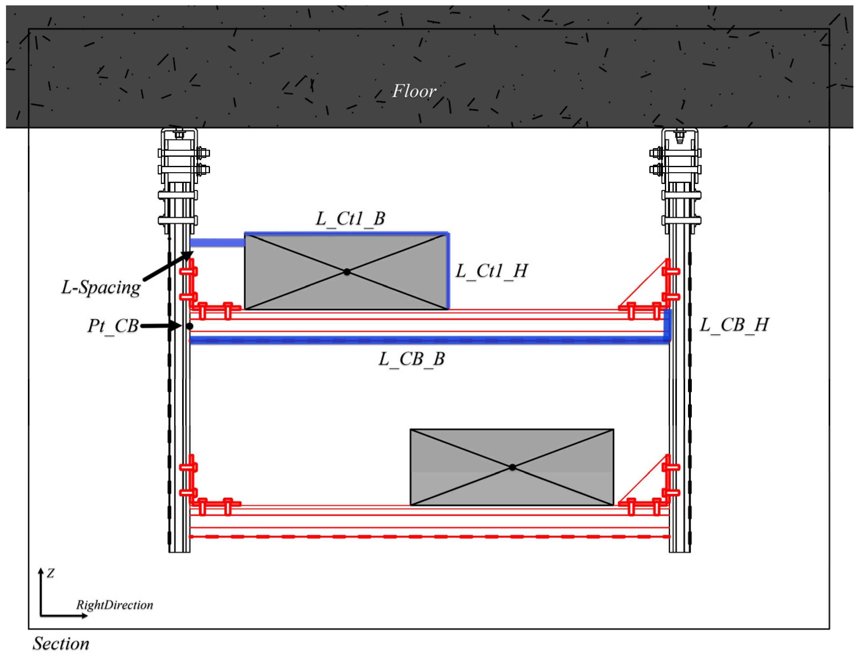
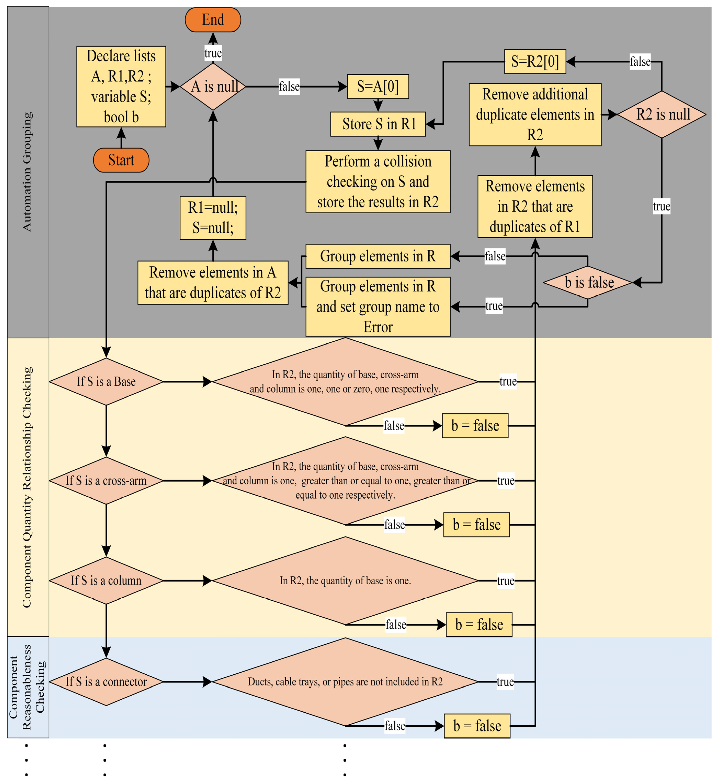
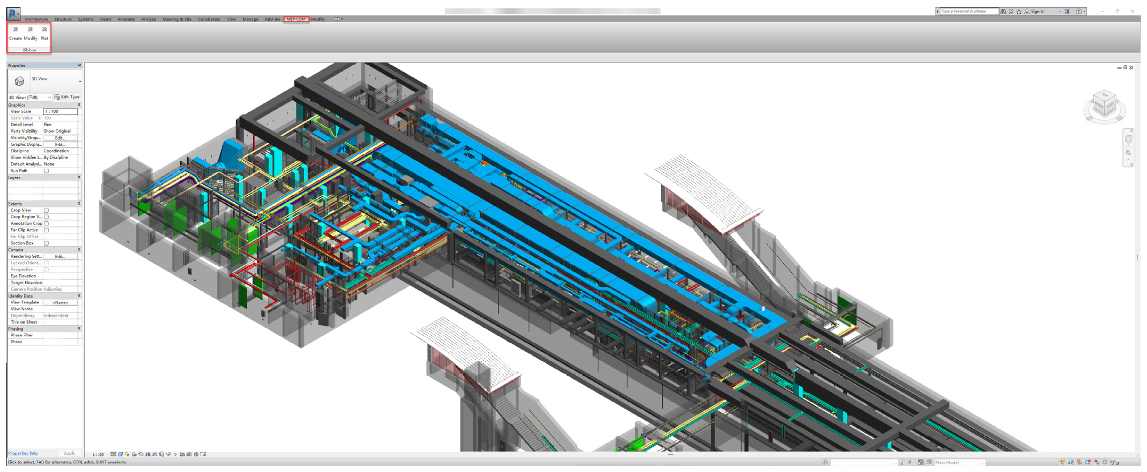
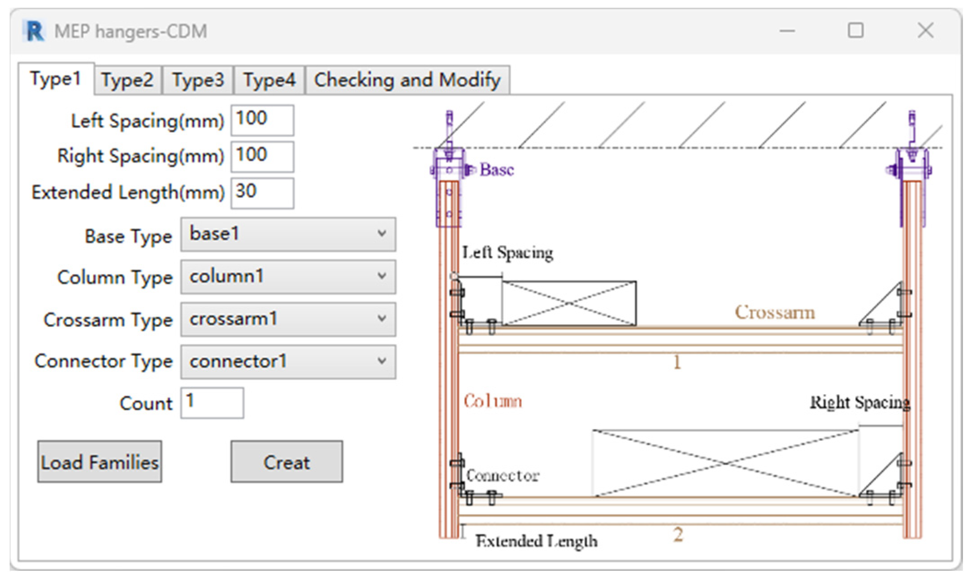
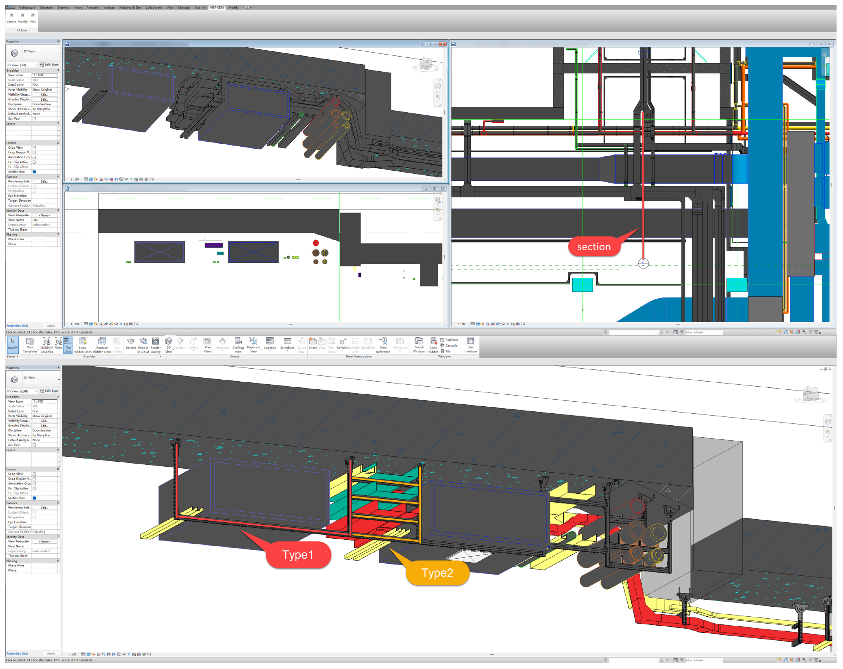
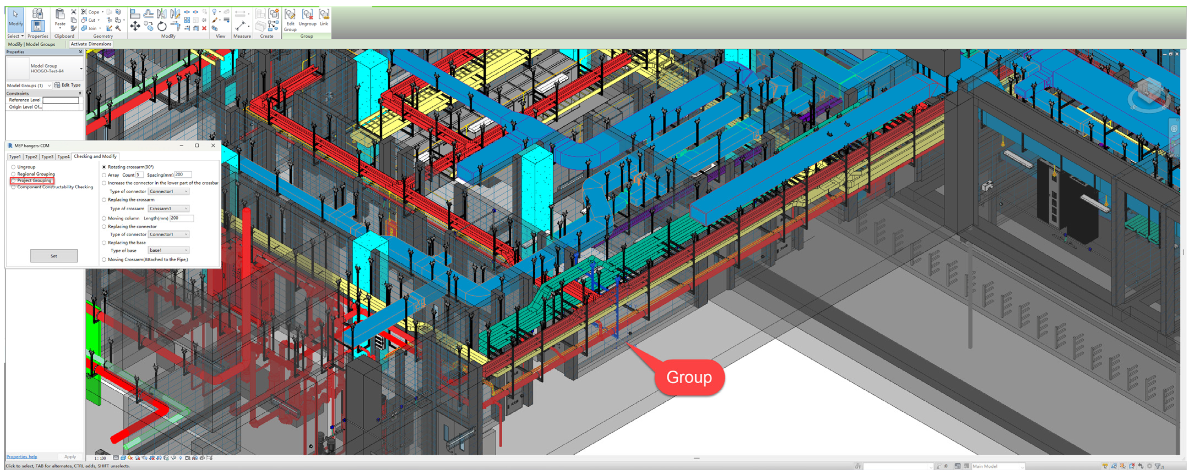
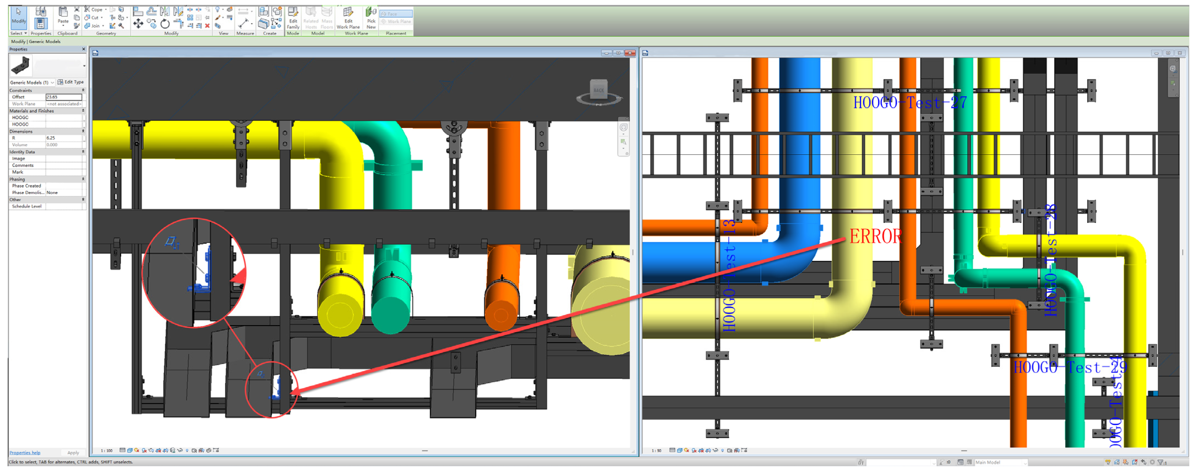

| Category | Detailed Contents |
|---|---|
| Project | A subway station in Suzhou |
| Gross floor area | 23,261 m2 |
| Floors | Below the ground: 2 |
| Evaluation subject | MEP hangers of a subway station |
| Step of Model Construction | Aims/Targets | Functions | Results |
|---|---|---|---|
| Step 1 | Loading Family Files | Automatically loading family files for new BIM models | Reduce working hours |
| Step 2 | Placement of hangers components | Convenient placement of components | Enhance design efficiency and visualization |
| Step 3 | Model grouping | Automatic grouping | Reduce operational errors and working hours |
| Step 4 | Model checking | Automatic checking | Reduce working hours and improve the accuracy of checking |
| Step 5 | Model Modification | Modify a BIM model in 3D View | Enhance the constructability of the hanger models |
| Step 6 | Material list and construction shop drawings | Revit’s original functions | Data output by Revit meets construction requirements |
| Category | Existing Work Process | MEP Hanger-CDM Work Process | ||
|---|---|---|---|---|
| Number of workers | 10 | 3 | ||
| MEP BIM Model creating | ||||
| Loading family files | 10m | 10s | ||
| Placement of hanger components | 9d | 2d | ||
| Model grouping | 1d | 12m | ||
| Model checking | 3d | 26m | ||
| Model modification | 5d | 0.5d | ||
| Material list and construction shop drawings | ||||
| Total time taken | 18d 10m | 2.5d 38m 10s | ||
Disclaimer/Publisher’s Note: The statements, opinions and data contained in all publications are solely those of the individual author(s) and contributor(s) and not of MDPI and/or the editor(s). MDPI and/or the editor(s) disclaim responsibility for any injury to people or property resulting from any ideas, methods, instructions or products referred to in the content. |
© 2023 by the authors. Licensee MDPI, Basel, Switzerland. This article is an open access article distributed under the terms and conditions of the Creative Commons Attribution (CC BY) license (https://creativecommons.org/licenses/by/4.0/).
Share and Cite
Hu, J.; Bao, Q.; Zhou, T.; Li, K.; Shang, L.; Zhang, J.; Fu, X. Automatic Generation Construction Shop Design Model of the MEP Hanger Based on BIM. Buildings 2023, 13, 867. https://doi.org/10.3390/buildings13040867
Hu J, Bao Q, Zhou T, Li K, Shang L, Zhang J, Fu X. Automatic Generation Construction Shop Design Model of the MEP Hanger Based on BIM. Buildings. 2023; 13(4):867. https://doi.org/10.3390/buildings13040867
Chicago/Turabian StyleHu, Jinxin, Quanxi Bao, Tuanjie Zhou, Kun Li, Liang Shang, Jicang Zhang, and Xuehai Fu. 2023. "Automatic Generation Construction Shop Design Model of the MEP Hanger Based on BIM" Buildings 13, no. 4: 867. https://doi.org/10.3390/buildings13040867
APA StyleHu, J., Bao, Q., Zhou, T., Li, K., Shang, L., Zhang, J., & Fu, X. (2023). Automatic Generation Construction Shop Design Model of the MEP Hanger Based on BIM. Buildings, 13(4), 867. https://doi.org/10.3390/buildings13040867








