Analysis of Building Retrofit, Ventilation, and Filtration Measures for Indoor Air Quality in a Real School Context: A Case Study in Korea
Abstract
1. Introduction
1.1. Relevant Literature Concerning School Energy Retrofit
1.2. Relevant Literature Concerning School Operation and Maintenance Issues
- Many ventilation systems are turned on only when heating and cooling is needed;
- OA dampers are intentionally closed even though the ventilation system is operating (i.e., only to recirculate the indoor air).
- Portable air cleaners can generate noticeable or uncomfortable noise levels at maximum fan speed. So, ASHRAE has suggested selecting air cleaners based on reduced fan speed if noise is a concern [28];
- Controls that rely on human behavior, such as opening windows or manually controlled mechanical ventilation or filtration systems, may not be implemented reliably or as intended. In some situations, heuristic operations may jeopardize or diverge the built environment that has converged to the optimum.
- Teachers were not educated regarding mechanical ventilation. Errors in HVAC system installation and programming may have contributed to misunderstandings and even occasionally made it possible for teachers to turn off the HVAC fan to reduce noise;
- Occupants in classrooms with poorer ventilation may momentarily perceive more comfort because room temperatures fluctuated more when ventilation rates were higher, such that teachers in the classroom were not likely to accurately perceive insufficient ventilation or turn on the ventilation.
1.3. Typical Building Measures for Domestic School Retrofit and Operation Issues
1.4. Typical System Measures for Domestic School Retrofit and Operation Issues
1.5. Study Objectives and Steps
2. Selected Building Retrofit, Ventilation, and Filtration Measures
3. Case Studies
3.1. Observation and Measurement of Airflow and Contaminant Transport Characteristics of Test Classrooms
- (i).
- Infiltration and exfiltration flowrates by measuring CO2 concentration decay;
- (ii).
- Penetration coefficient and deposition rate of PM2.5 by measuring PM2.5 concentration decay through infiltration and exfiltration;
- (iii).
- Supply flowrate and filter efficiency of the existing ERV by measuring decreasing PM2.5 concentration;
- (iv).
- Supply flowrate and filter efficiency of the existing AP by measuring decreasing PM2.5 concentration;
- (v).
- Incoming and outgoing flowrates when windows were open by measuring decreasing PM2.5. concentration;
- (vi).
- Incoming and outgoing flowrates when both windows and doors were open by measuring decreasing PM2.5 concentration.
3.2. Preparation of Calibrated CONTAM Models
- (i).
- r (Correlation coefficient) ≥ 0.9;
- (ii).
- 0.75 ≤ a (Regression slope) ≤ 1.25;
- (iii).
- b (Regression intercept) ≤ 0.25 × Average concentration;
- (iv).
- NMSE (Normalized mean square error) ≤ 0.25;
- (v).
- FB (Fractional bias) ≤ 0.25;
- (vi).
- FS (Similar index of bias) ≤ 0.5;
3.3. Annual PM2.5 I/O Ratio by Building Retrofit, Ventilation, and Filtration Measures
3.4. Daily PM2.5 and CO2 Profiles by Building Retrofit, Ventilation, and Filtration Measures in the Worst-Case Situation
3.5. Summary of Case Studies
4. Discussion and Conclusions
4.1. Discussion
4.2. Limitations and Future Studies
Author Contributions
Funding
Data Availability Statement
Conflicts of Interest
Appendix A. PM2.5 and CO2 Profiles when Measures are Applied to Each Case
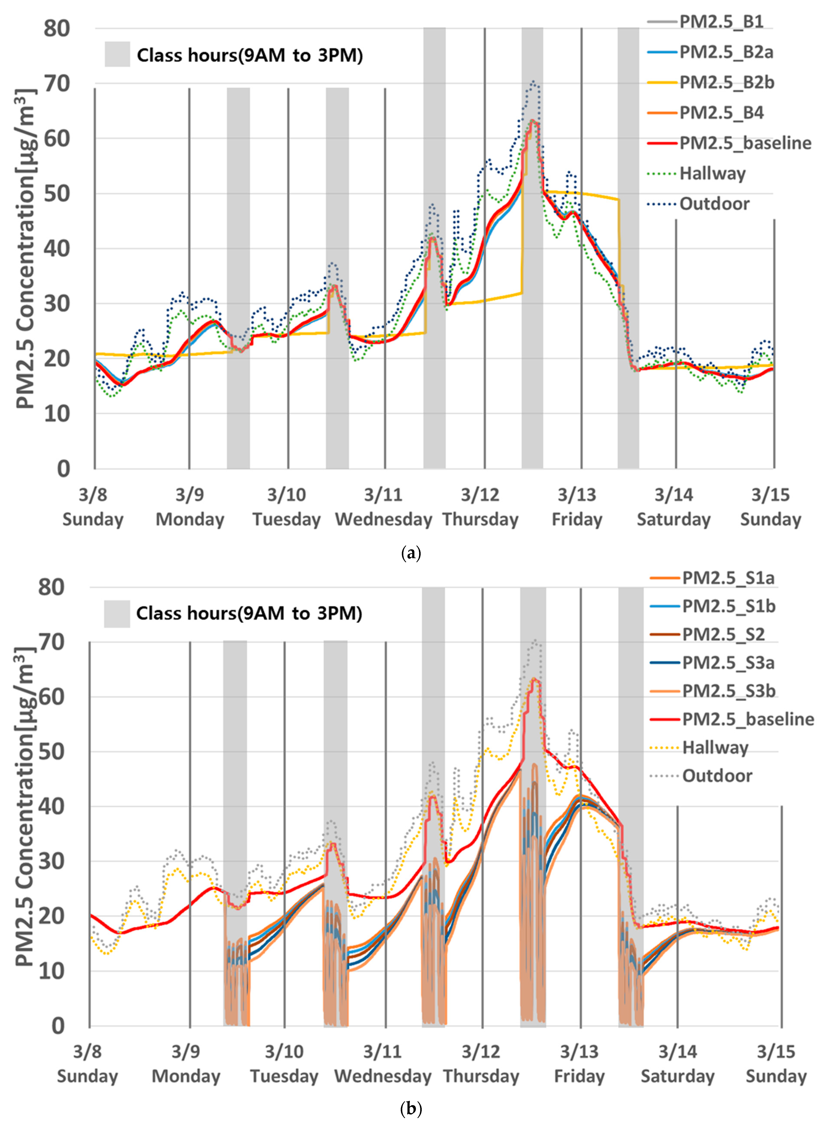

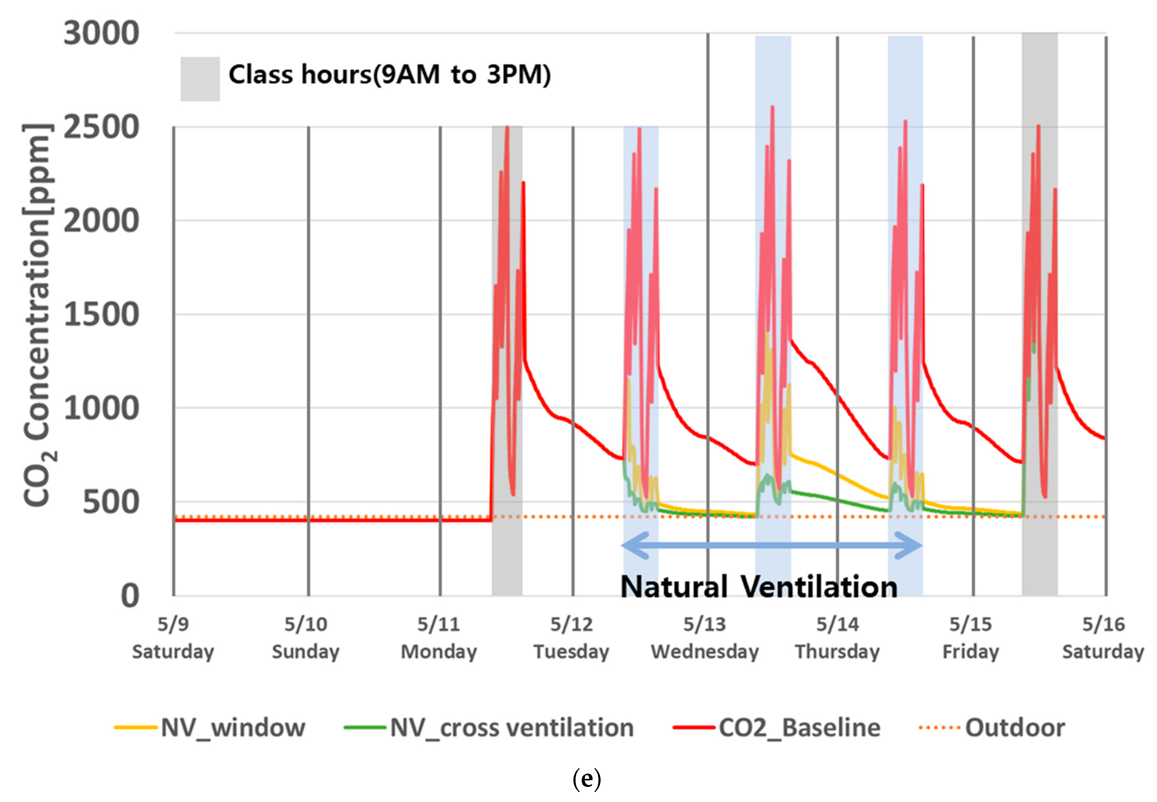
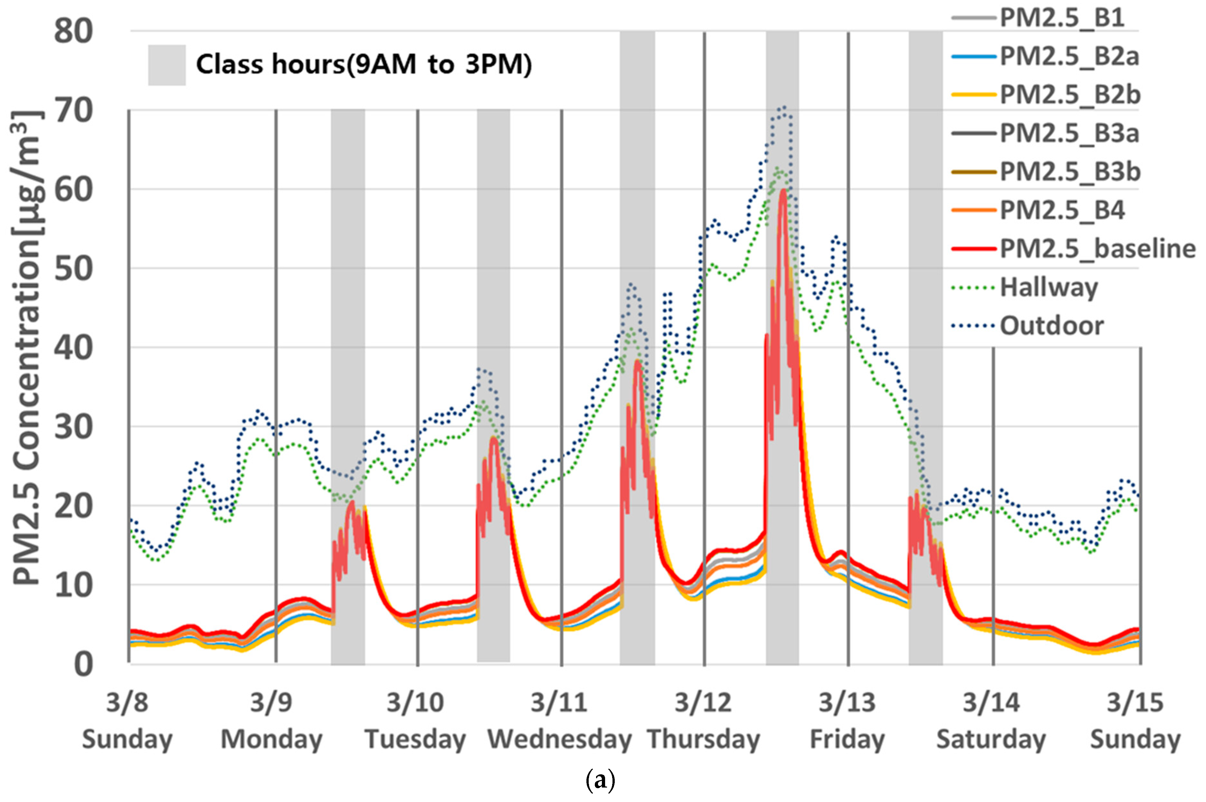
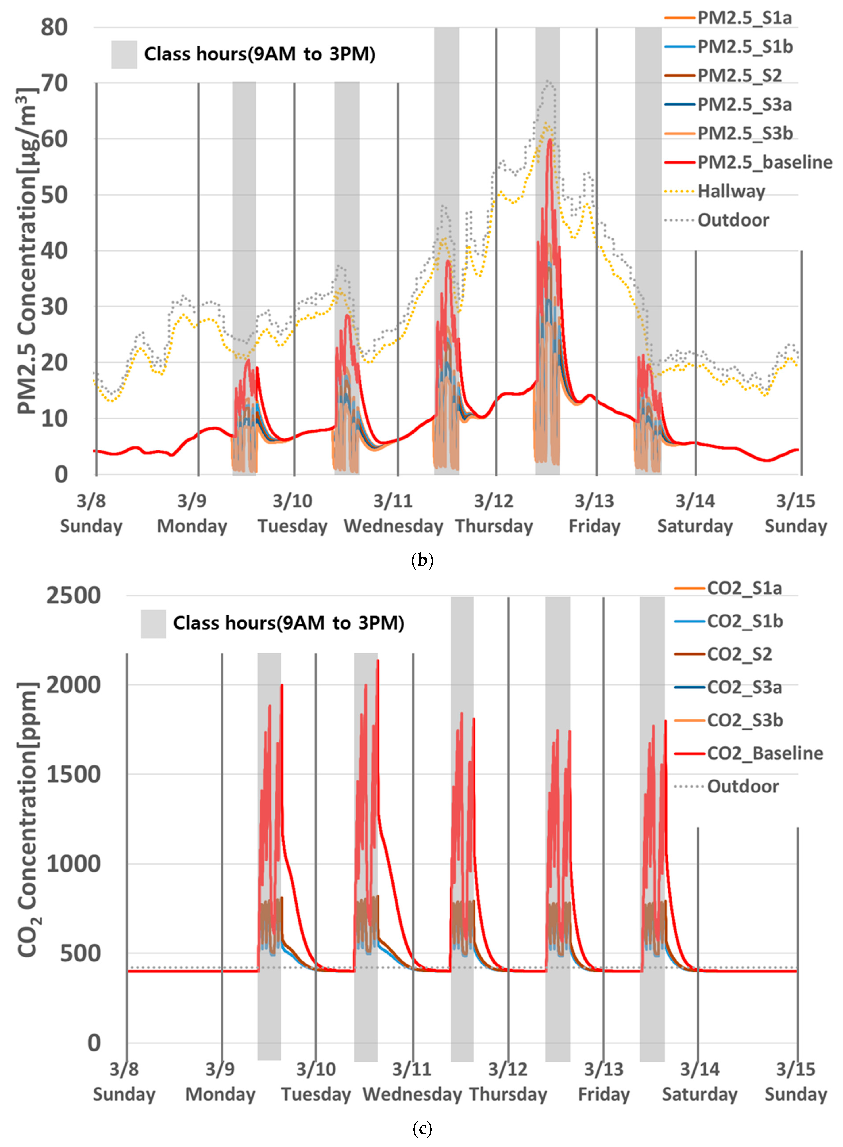
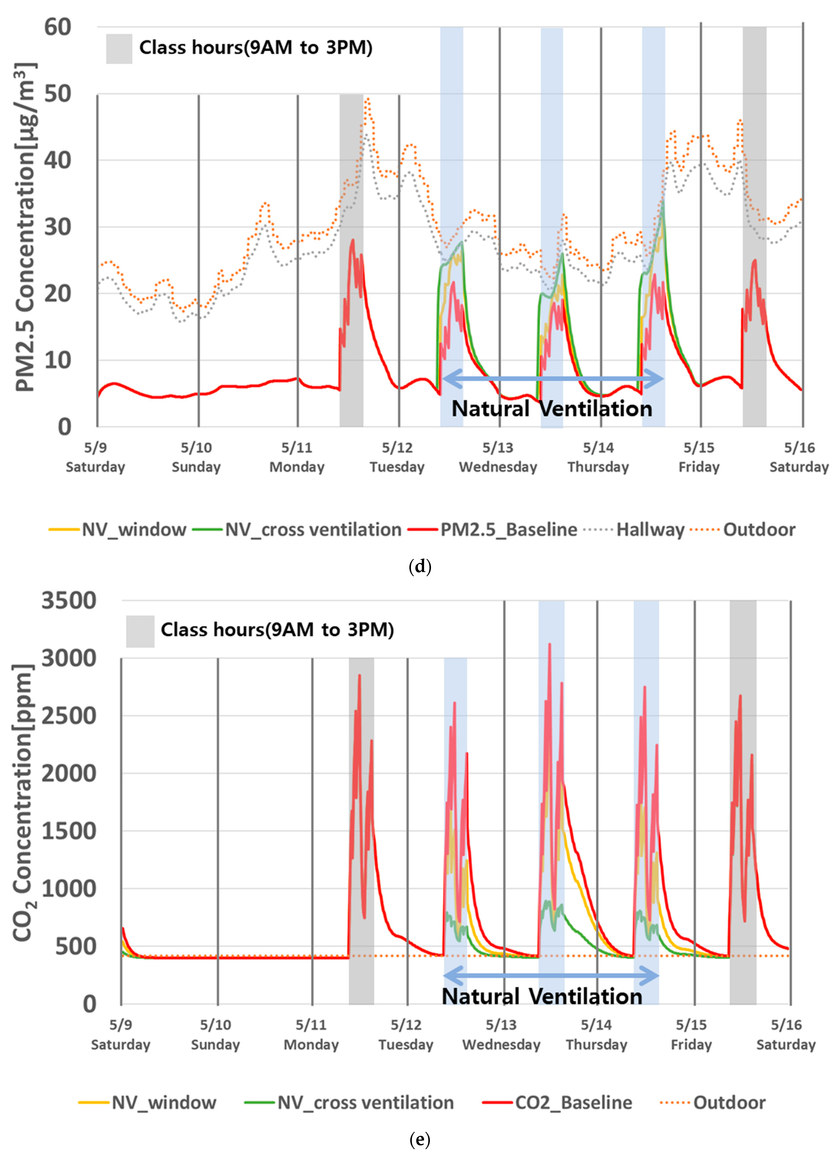

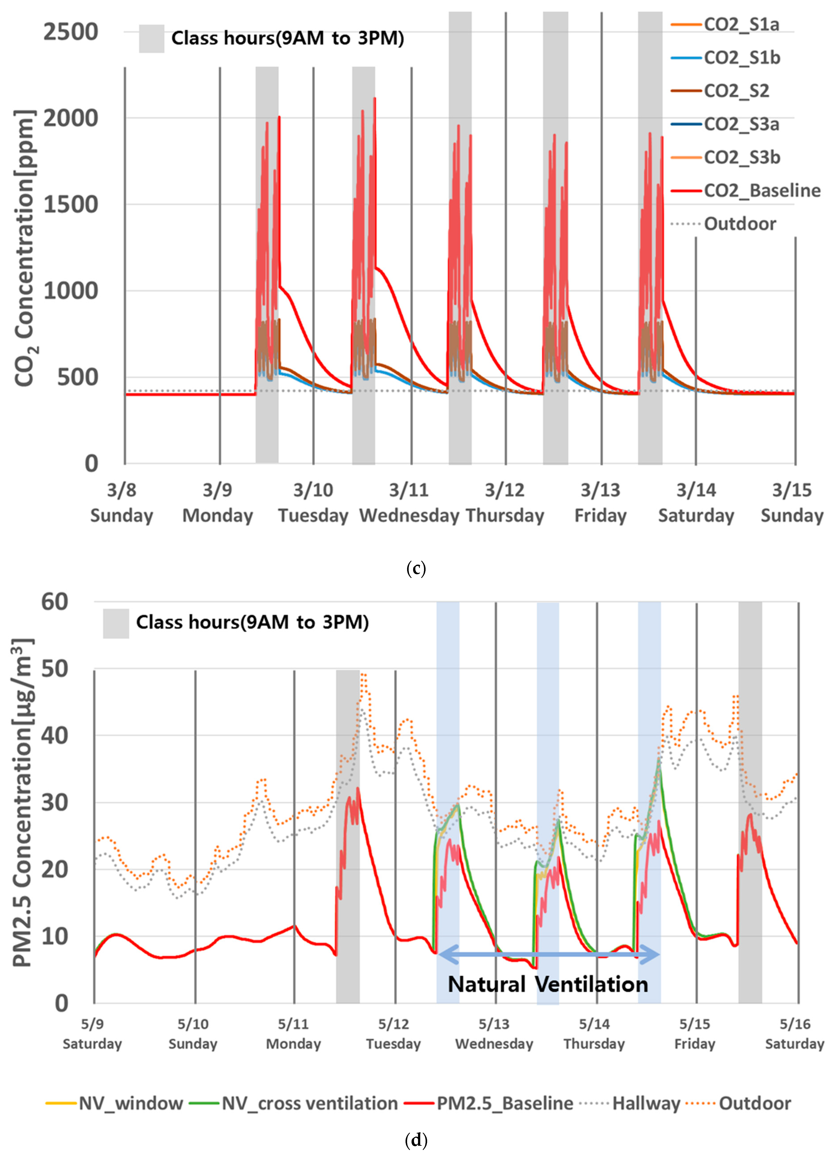
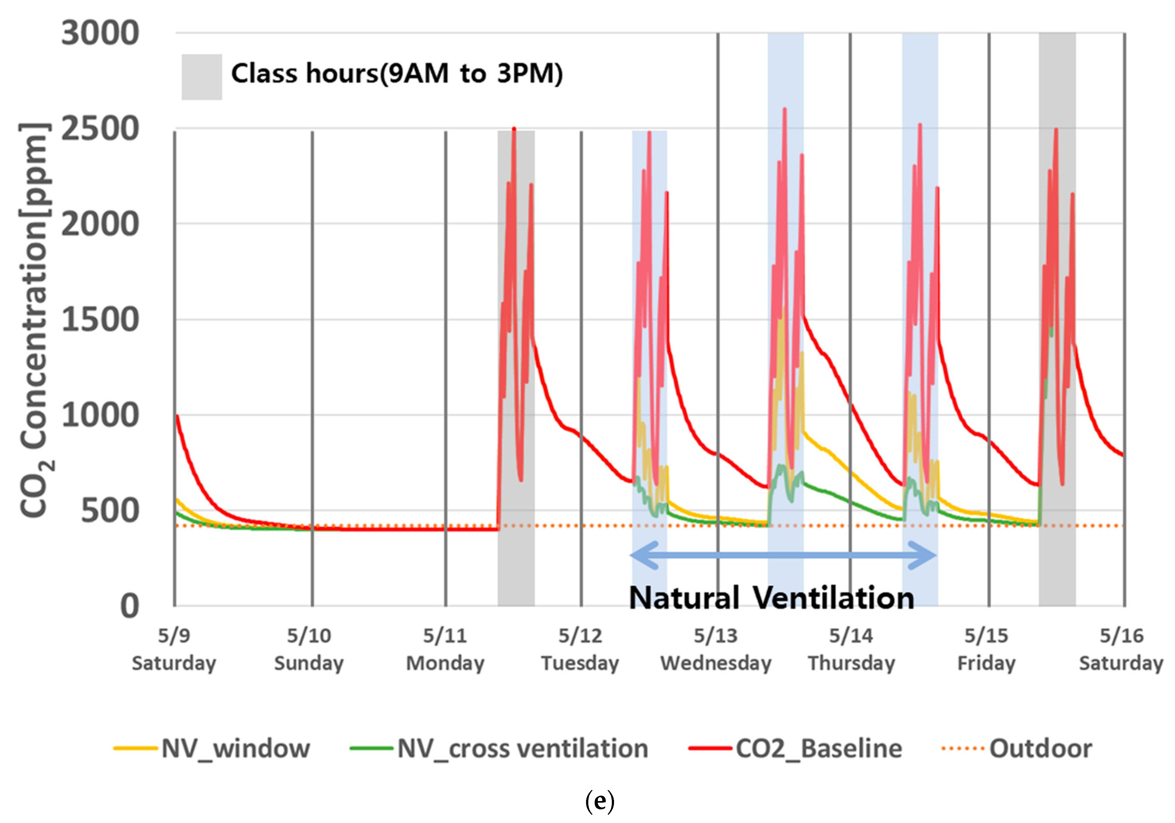
References
- Fisk, W.J. The ventilation problem in schools: Literature review. Indoor Air 2017, 27, 1039–1051. [Google Scholar] [CrossRef] [PubMed]
- Hu, M. Assessment of effective energy retrofit strategies and related impact on indoor environmental quality: A case study of an elementary school in the state of Maryland. J. Green Build. 2017, 12, 38–55. [Google Scholar] [CrossRef]
- Eliopoulou, E.; Mantziou, E. Architectural Energy Retrofit (AER): An alternative building’s deep energy retrofit strategy. Energy Build. 2017, 150, 239–252. [Google Scholar] [CrossRef]
- Chen, C.; Zhao, B.; Zhou, W.; Jiang, X.; Tan, Z. A methodology for predicting particle penetration factor through cracks of windows and doors for actual engineering application. Build. Environ. 2012, 47, 339–348. [Google Scholar] [CrossRef]
- Cong, X.C.; Zhao, J.J.; Jing, Z.; Wang, Q.G.; Ni, P.F. Indoor particle dynamics in a school office: Determination of particle concentrations, deposition rates and penetration factors under naturally ventilated conditions. Environ. Geochem. Health 2018, 40, 2511–2524. [Google Scholar] [CrossRef]
- Lv, Y.; Wang, H.; Wei, S.; Wu, T.; Liu, T.; Chen, B. The experimental study on indoor and outdoor penetration coefficient of atmospheric fine particles. Build. Environ. 2018, 132, 70–82. [Google Scholar] [CrossRef]
- Liu, D.-L.; Nazaroff, W.W. Modeling pollutant penetration across building envelopes. Atmos. Environ. 2001, 35, 4451–4462. [Google Scholar] [CrossRef]
- Liu, D.L.; Nazaroff, W.W. Particle penetration through building cracks. Aerosol Sci. Technol. 2003, 37, 565–573. [Google Scholar] [CrossRef]
- Jo, H.H.; Nam, J.; Choi, J.; Yang, S.; Kang, Y.; Kim, S. Building retrofit technology strategy and effectiveness evaluation for reducing energy use by indoor air quality control. Build. Environ. 2022, 216, 108984. [Google Scholar] [CrossRef]
- Mocová, P.; Mohelníková, J. Indoor Climate Performance in a Renovated School Building. Energies 2021, 14, 2827. [Google Scholar] [CrossRef]
- Gil-Baez, M.; Barrios-Padura, Á.; Molina-Huelva, M.; Chacartegui, R. Natural ventilation systems in 21st-century for near zero energy school buildings. Energy 2017, 137, 1186–1200. [Google Scholar] [CrossRef]
- Sadrizadeh, S.; Yao, R.; Yuan, F.; Awbi, H.; Bahnfleth, W.; Bi, Y.; Cao, G.; Croitoru, C.; de Dear, R.; Haghighat, F.; et al. Indoor air quality and health in schools: A critical review for developing the roadmap for the future school environment. J. Build. Eng. 2022, 57, 104908. [Google Scholar] [CrossRef]
- Becker, R.; Goldberger, I.; Paciuk, M. Improving energy performance of school buildings while ensuring indoor air quality ventilation. Build. Environ. 2007, 42, 3261–3276. [Google Scholar] [CrossRef]
- Stabile, L.; Massimo, A.; Canale, L.; Russi, A.; Andrade, A.; Dell’Isola, M. The effect of ventilation strategies on indoor air quality and energy consumptions in classrooms. Buildings 2019, 9, 110. [Google Scholar] [CrossRef]
- Yang, J.; Nam, I.; Yun, H.; Kim, J.; Oh, H.-J.; Lee, D.; Jeon, S.-M.; Yoo, S.-H.; Sohn, J.-R. Characteristics of indoor air quality at urban elementary schools in Seoul, Korea: Assessment of effect of surrounding environments. Atmos. Pollut. Res. 2015, 6, 1113–1122. [Google Scholar] [CrossRef]
- Tong, Z.; Chen, Y.; Malkawi, A.; Adamkiewicz, G.; Spengler, J.D. Quantifying the impact of traffic-related air pollution on the indoor air quality of a naturally ventilated building. Environ. Int. 2016, 89, 138–146. [Google Scholar] [CrossRef]
- Raysoni, A.U.; Sarnat, J.A.; Sarnat, S.E.; Garcia, J.H.; Holguin, F.; Luèvano, S.F.; Li, W.-W. Binational school-based monitoring of traffic-related air pollutants in El Paso, Texas (USA) and Ciudad Juárez, Chihuahua (México). Environ. Pollut. 2011, 159, 2476–2486. [Google Scholar] [CrossRef] [PubMed]
- Gupta, A.; Cheong, K.D. Physical characterization of particulate matter and ambient meteorological parameters at different indoor–outdoor locations in Singapore. Build. Environ. 2007, 42, 237–245. [Google Scholar] [CrossRef]
- Merema, B.; Delwati, M.; Sourbron, M.; Breesch, H. Demand controlled ventilation (DCV) in school and office buildings: Lessons learnt from case studies. Energy Build. 2018, 172, 349–360. [Google Scholar] [CrossRef]
- Wang, Y.; Zhao, F.-Y.; Kuckelkorn, J.; Spliethoff, H.; Rank, E. School building energy performance and classroom air environment implemented with the heat recovery heat pump and displacement ventilation system. Appl. Energy 2014, 114, 58–68. [Google Scholar] [CrossRef]
- Barbosa, F.C.; De Freitas, V.P.; Almeida, M. School building experimental characterization in Mediterranean climate regarding comfort, indoor air quality and energy consumption. Energy Build. 2020, 212, 109782. [Google Scholar] [CrossRef]
- Pacitto, A.; Amato, F.; Moreno, T.; Pandolfi, M.; Fonseca, A.; Mazaheri, M.; Stabile, L.; Buonanno, G.; Querol, X. Effect of ventilation strategies and air purifiers on the children’s exposure to airborne particles and gaseous pollutants in school gyms. Sci. Total Environ. 2020, 712, 135673. [Google Scholar] [CrossRef]
- Rawat, N.; Kumar, P. Interventions for improving indoor and outdoor air quality in and around schools. Sci. Total Environ. 2023, 858, 159813. [Google Scholar] [CrossRef] [PubMed]
- Jain, N.; Burman, E.; Robertson, C.; Stamp, S.; Shrubsole, C.; Aletta, F.; Barrett, E.; Oberman, T.; Kang, J.; Raynham, P.; et al. Building performance evaluation: Balancing energy and indoor environmental quality in a UK school building. Build. Serv. Eng. Res. Technol. 2019, 41, 343–360. [Google Scholar] [CrossRef]
- Chan, W.R.; Li, X.; Singer, B.C.; Pistochini, T.; Vernon, D.; Outcault, S.; Sanguinetti, A.; Modera, M. Ventilation rates in California classrooms: Why many recent HVAC retrofits are not delivering sufficient ventilation. Build. Environ. 2020, 167, 106426. [Google Scholar] [CrossRef]
- Cai, C.; Sun, Z.; Weschler, L.B.; Li, T.; Xu, W.; Zhang, Y. Indoor air quality in schools in Beijing: Field tests, problems and recommendations. Build. Environ. 2021, 205, 108179. [Google Scholar] [CrossRef]
- de Mesquita, P.J.B.; Delp, W.W.; Chan, W.R.; Bahnfleth, W.P.; Singer, B.C. Control of airborne infectious disease in buildings: Evidence and research priorities. Indoor Air 2022, 32, e12965. [Google Scholar] [CrossRef] [PubMed]
- ASHRAE. In-Room Air Cleaner Guidance for Reducing COVID-19 in Air in Your Space/Room. 2021. Available online: https://www.ashrae.org/file%20library/technical%20resources/covid-19/in-room-air-cleaner-guidance-for-reducing-covid-19-in-air-in-your-space-or-room.pdf (accessed on 1 April 2023).
- Sanguinetti, A.; Outcault, S.; Pistochini, T.; Hoffacker, M. Understanding teachers’ experiences of ventilation in California K-12 classrooms and implications for supporting safe operation of schools in the wake of the COVID-19 pandemic. Indoor Air 2022, 32, e12998. [Google Scholar] [CrossRef]
- Korea Institute of Education Facility Safety. Safety Management Manual of Education Facility; KIOES: Seoul, Republic of Korea, 2019. [Google Scholar]
- Korea Ministry of Education. Standard Manual of Education Facility Construction; MOE: Sejong, Republic of Korea, 2016.
- Seoul Metropolitan Office of Education. Guideline for Green Smart Future Schools in Seoul; SOME: Seoul, Republic of Korea, 2021.
- Korea Ministry of Land, Infrastructure and Transport. Design Standards for Efficient Energy Buildings; Notification No. 2022-52; MOLIT: Sejong, Republic of Korea, 2022.
- Korean Association of Technology and Standards (KATS). KS F 2292: Test Method of Air Tightness for Windows and Doors. South Korea: Korean Agency for Technology and Standards. 2019. Available online: https://standard.go.kr/KSCI/portalindex.do (accessed on 19 November 2022).
- Korea Ministry of Education. Enforcement Rule of the School Health Act. Ordinance of the Ministry of Education; Notification No. 194; MOE: Sejong, Republic of Korea, 2019.
- NIST. CONTAM 3.4: Multizone Indoor Air Quality and Ventilation Analysis Computer Program. 2022. Available online: https://www.nist.gov/services-resources/software/contam (accessed on 19 November 2022).
- Kyung-Hwan, J.; Dong-Seok, L.; Jae-Hun, J. A Comparison of Measured Entrance Doors’ Data with those of Airtightness Standards. J. Archit. Inst. Korea Plan. Des. 2014, 30, 223–230. [Google Scholar]
- Hyun-Kook, S.; Bo-Ra, N.; Yun-Jeong, C.; Jae-Hun, J. The estimation of airtightness and thermal performance according to the sliding window types in residential buildings. J. Korean Inst. Archit. Sustain. Environ. Build. Syst. 2010, 4, 222–227. [Google Scholar]
- Korean Institute of Architectural Sustainable Environment and Building Systems. KIAEBS C-1: 2013 Building Airtightness Criteria; KIAEBS: Seoul, Republic of Korea, 2013. [Google Scholar]
- Korean Association of Technology and Standards (KATS). KS B 6879: Heat Recovery Ventilators. South Korea: Korean Agency for Technology and Standards. 2020. Available online: https://standard.go.kr/KSCI/portalindex.do (accessed on 19 November 2022).
- Korea Ministry of Environment. Environmental Policy Framework Act; Notification No. 32557; MOE: Sejong, Republic of Korea, 2022.
- Kweather. IAQ-CW1 Sensor Station. Available online: http://www.airguardk.com (accessed on 19 November 2022).
- TEC. Minneapolis Blower Door™ System. Available online: https://energyconservatory.com/products/?categories=11 (accessed on 19 November 2022).
- Emmerich, S.J.; Nabinger, S.J.; Gupte, A.; Howard-Reed, C. Validation of CONTAMW predictions for tracer gas in a townhouse. In Proceedings of the 8th International IBPSA Conference, Eindhoven, The Netherlands, 11–14 August 2003; IBPSA: Eindhoven, The Netherlands, 2003; pp. 299–306. [Google Scholar]
- American Society for Testing and Materials (ASTM). Standard Guide for Statistical Evaluation of Indoor Air Quality Models (D5157-91); American Society for Testing and Materials (ASTM): West Conshohocken, PA, USA, 1991. [Google Scholar]
- Korea Meteorological Administration, Korean Weather Data. Available online: https://www.weather.go.kr/m/eng/index.jsp (accessed on 19 November 2022).
- Mohamed, S.; Rodrigues, L.; Omer, S.; Calautit, J. Overheating and indoor air quality in primary schools in the UK. Energy Build. 2021, 250, 111291. [Google Scholar] [CrossRef]
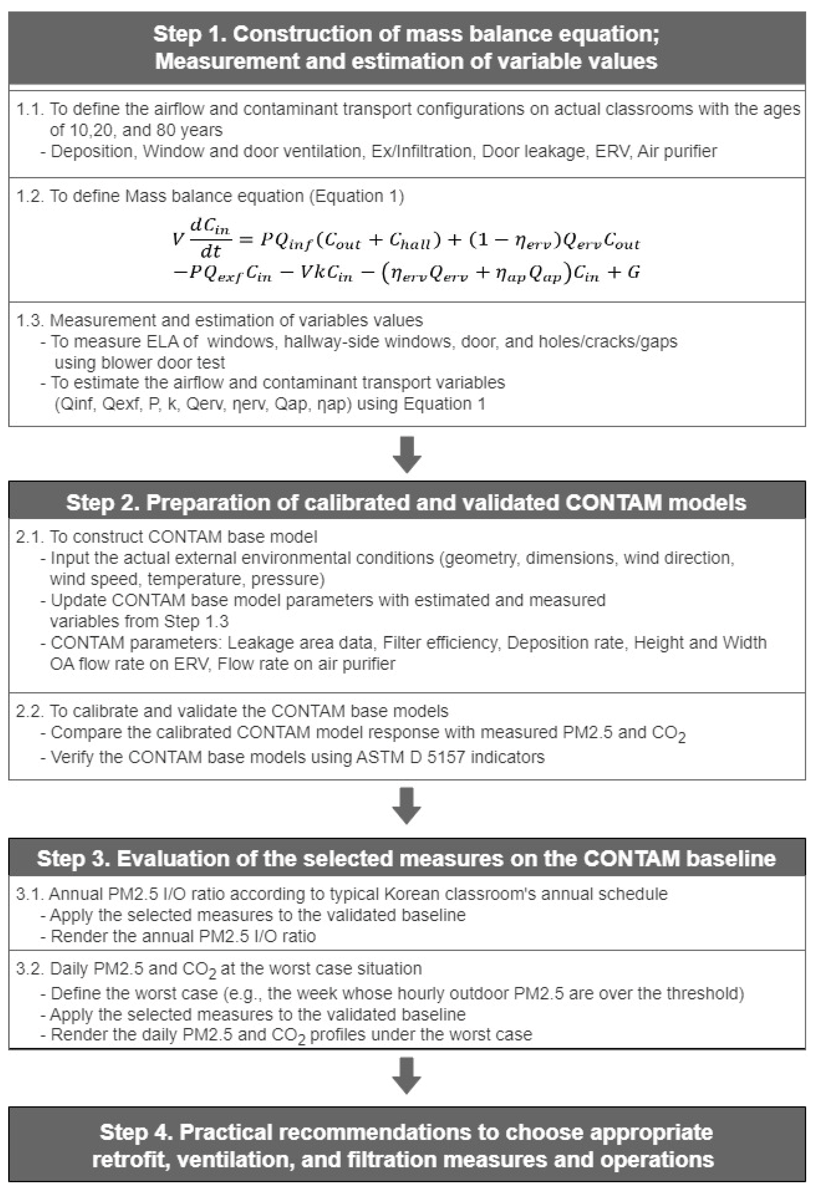
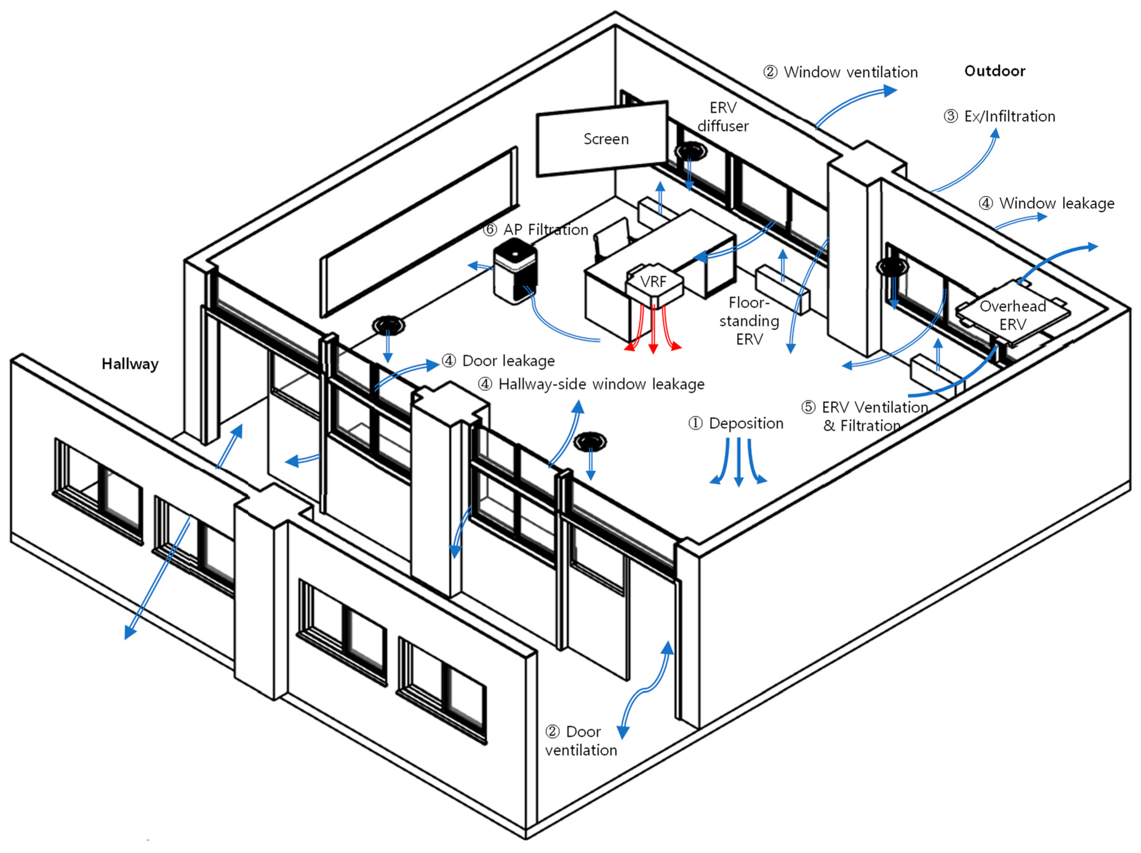
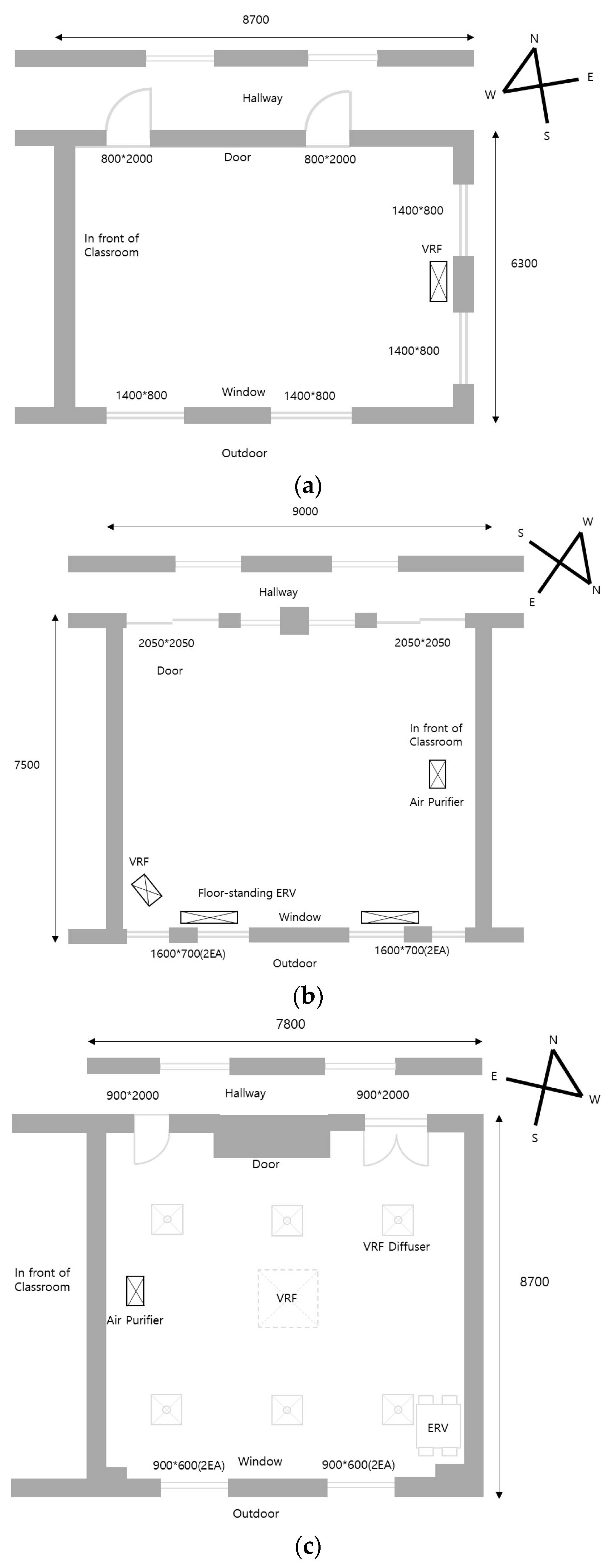
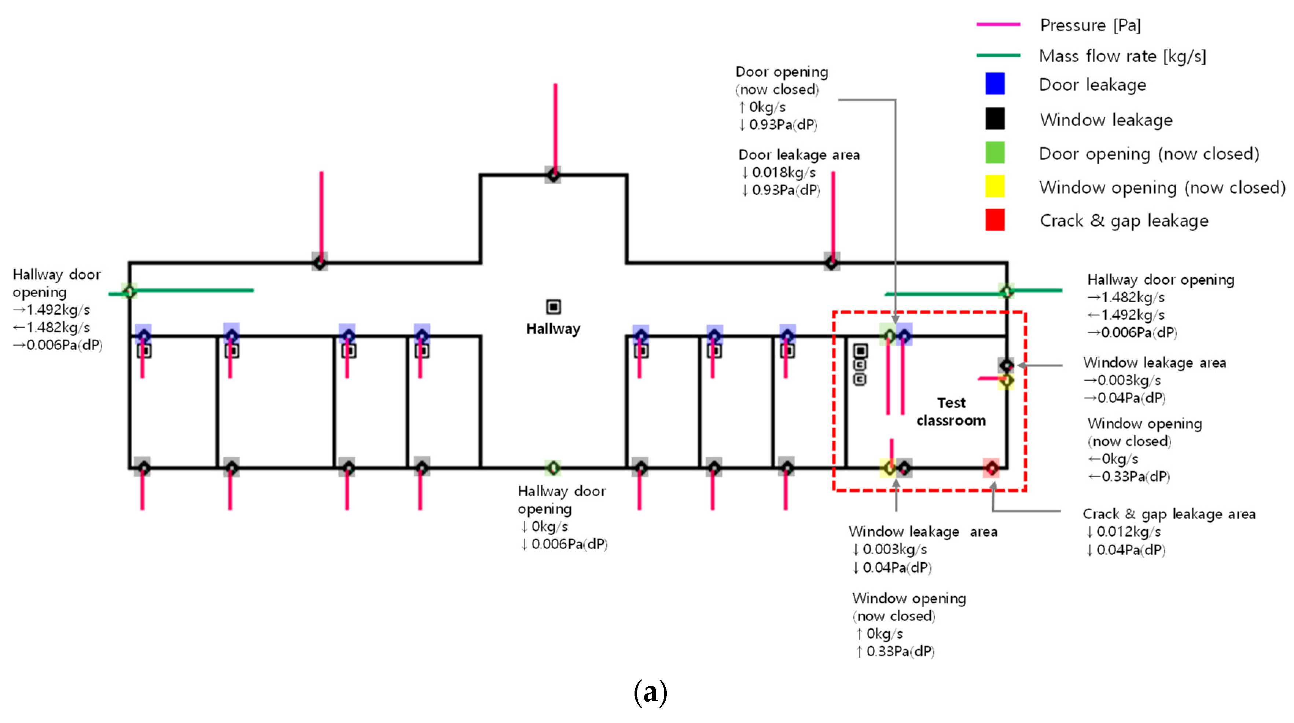
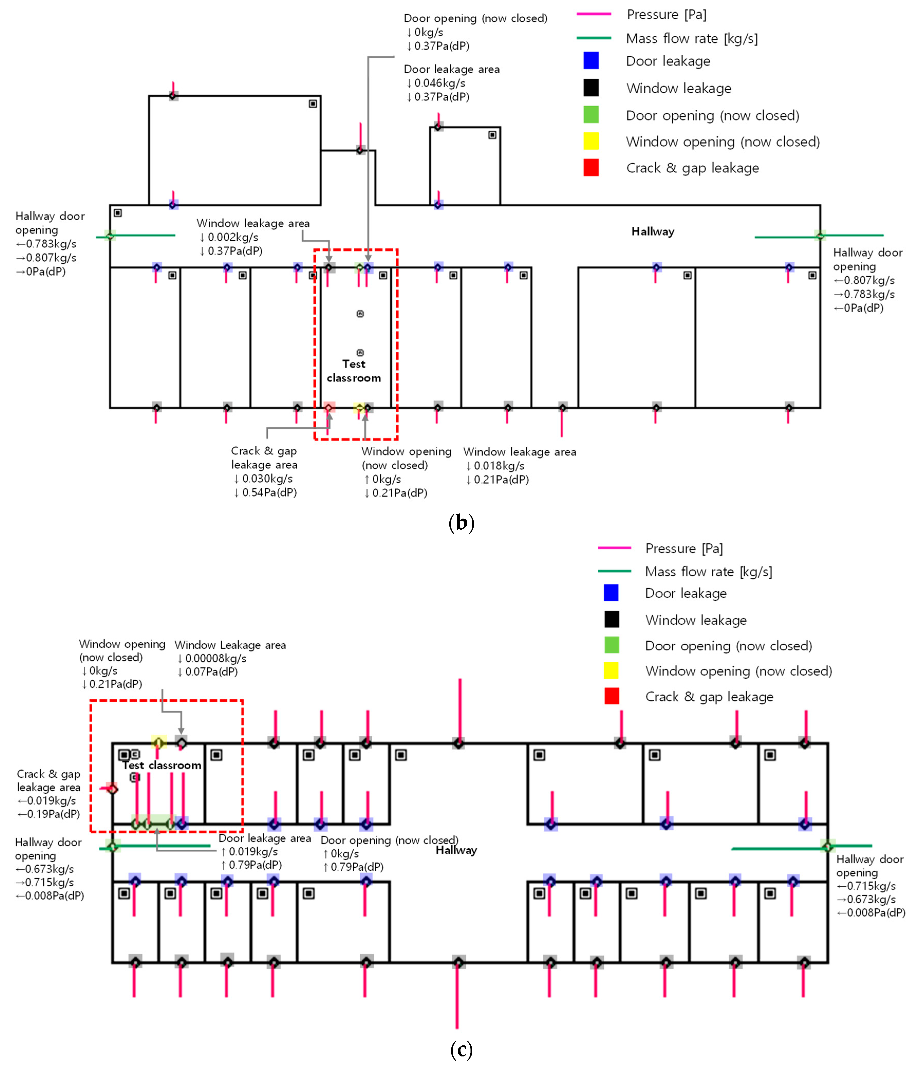
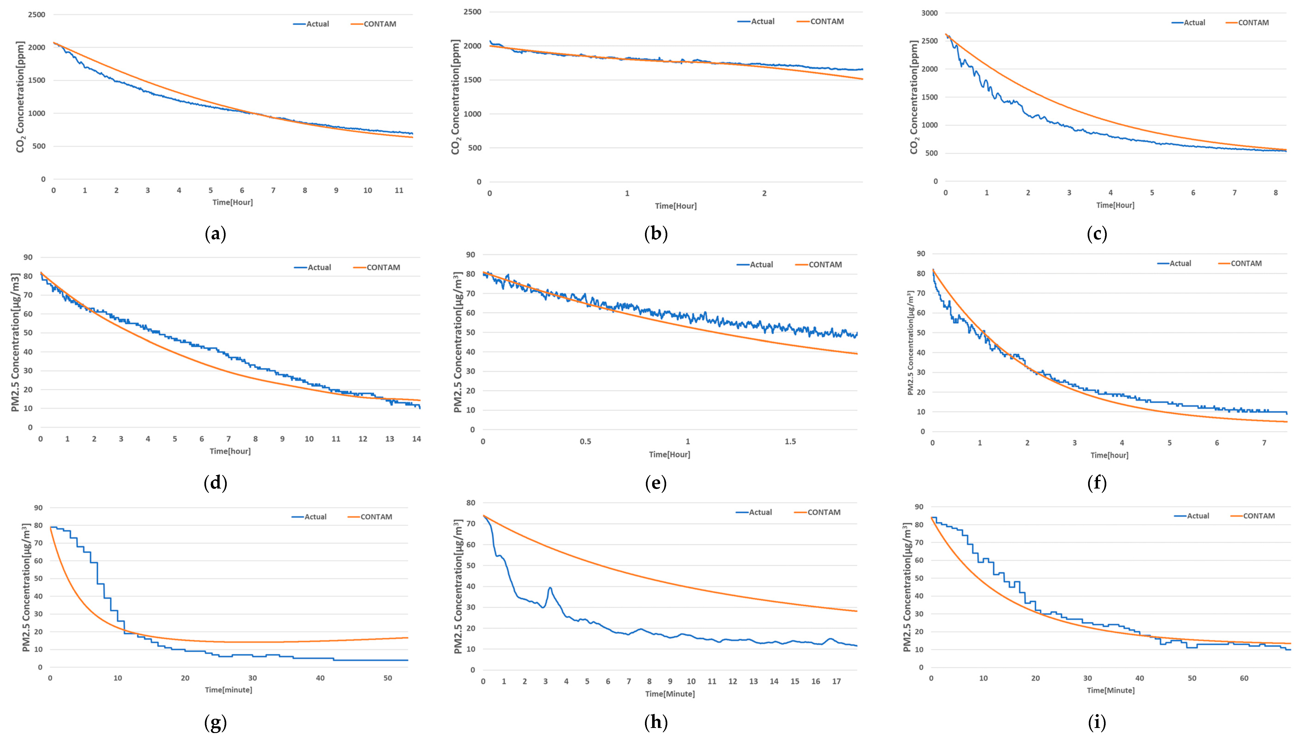

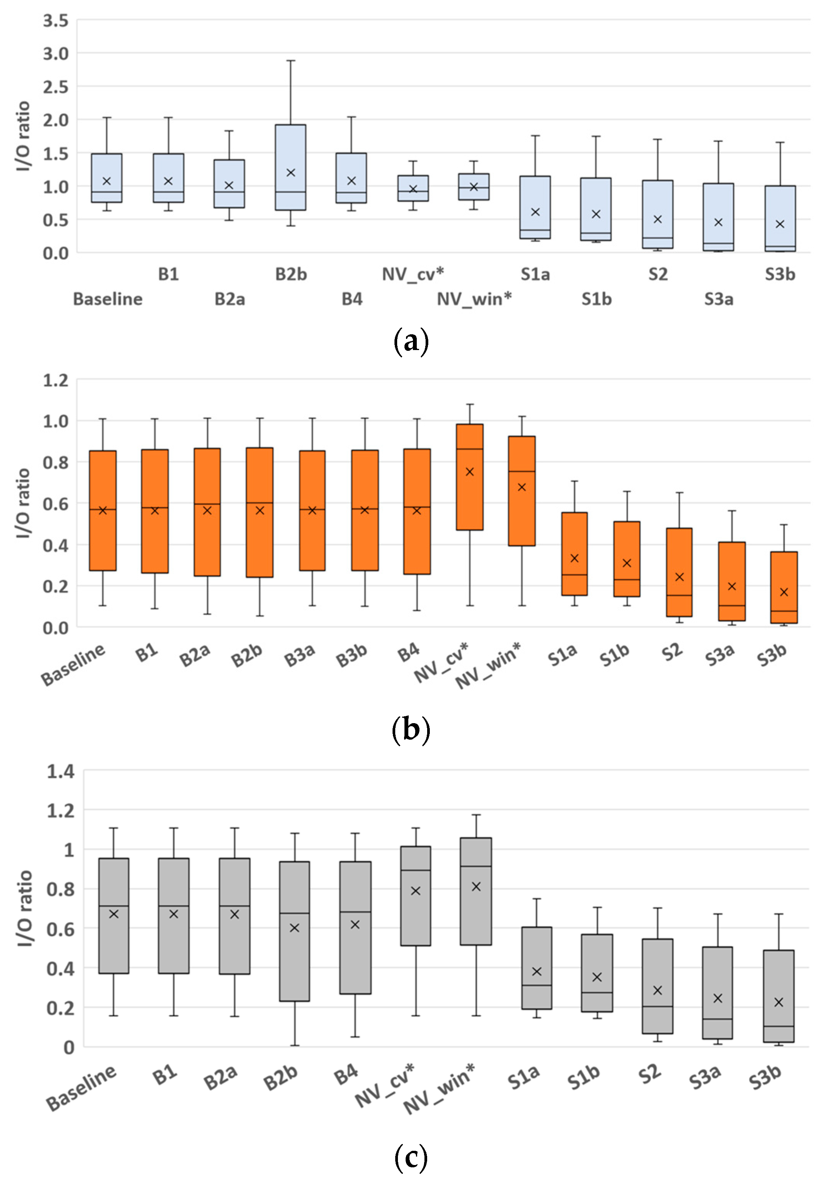
| Building Measures | Major Advantages | Major Weaknesses |
|---|---|---|
| Insulation added to exterior walls (form-board, loose-fill, sprayed-form insulation) |
|
|
| Exterior performance windows |
|
|
| Exterior performance doors |
|
|
| Heated micro-cement, or hardwood floors with insulation |
|
|
| Acoustic ceiling tiles |
|
|
| System Measures | Major Advantages | Major Weaknesses |
|---|---|---|
| VRF system |
|
|
| Package air conditioner (PAC) |
|
|
| Electric heater |
|
|
| ERV system |
|
|
| Air purifier (AP) |
|
|
| Building Measures | Actions | Description and Remark | |
|---|---|---|---|
| B1 | To replace external windows | To reduce air leakage and penetration of the outdoor contaminants through the window perimeter | System window set with the first-grade airtight (infiltration ≤ 1.0 m3/hm2 at dP 10 Pa [34]; effective leakage area (ELA) ≤ 0.593 cm2 per unit window area) |
| B2 | To replace classroom doors | To reduce air leakage and penetration of the hallway contaminants through the door perimeter | (a) Economy rail sliding door (the airtight 30th-grade [37]; infiltration ≤ 30.0 m3/hm2 at dP 10 Pa [34]; ELA ≤ 17.791 cm2 per unit door area) (b) System door set with the airtight first-grade (infiltration ≤ 1 m3/hm2 at dP 10 Pa [34]; ELA ≤ 0.593 cm2 per unit door area) |
| B3 | To replace hallway-side windows in the classroom | To reduce air leakage and penetration of the hallway contaminants through the window perimeter | (a) PVC double-pane window set (the airtight sixth-grade [38]; infiltration ≤ 6.0 m3/hm2 at dP 10 Pa [34]; ELA ≤ 3.439 cm2 per unit window area) (b) System window set with the first-grade airtight (infiltration ≤ 1.0 m3/hm2 at dP 10 Pa [34]; ELA ≤ 0.593 cm2 per unit window area) |
| B4 | To increase the airtightness of the classroom enclosure | To reduce air leakage and penetration of the ambient contaminants by caulking/sealing/gasketing/taping the cracks and gaps of brick/masonry walls, slab, penetrating wires/ducts, power inlet, vent, drains, etc. | 3.0 ACH50 that corresponds to the airtightness of a high-energy-performance residential building [39]; ELA ≤ 0.091 cm2 per unit room air volume |
| System Measures | Actions | Description and Remark | |
|---|---|---|---|
| S1 | To install new ERVs | To provide the required ventilation rate of OA (typically 800 CMH for 25 occupants) with 80% filter efficiency | (a) Silent operation at 600 CMH (b) Normal operation at the rated 800 CMH |
| S2 | To replace the existing ERV filter | To replace the existing filter with MERV 15 [40] | 95% filter efficiency |
| S3 | To install new APs | To provide the air filtration using HEPA filters for at least 150% of the standard classroom area [35] | (a) Single AP: 900 CMH with 99% filter efficiency (for 170% of the standard classroom area) (b) Dual APs: 600 CMH*2EA with 99% filter efficiency (for 220% of the standard classroom area) |
| Natural Ventilation | Actions | Description and Remark | |
|---|---|---|---|
| Nwin | Natural ventilation by opening windows | To introduce the outdoor air by opening windows | Average daily PM2.5 concentration ≤ 35 μg/m3; 22 °C ≤ outdoor temperature ≤ 28 °C |
| Ncv | Cross-ventilation | To introduce a through outdoor airflow by opening windows and doors | (The same as above) |
| Variables | Case D | Case I | Case M |
|---|---|---|---|
| λinf (1/h) | 0.2 | 0.1 | 0.47 |
| λexf (1/h) | 0.3 | 0.1 | 0.47 |
| PPM2.5 | 1 | 0.4 | 0.9 |
| kPM2.5 | 0 | 0.25 | 0.2 |
| Qerv (m3/h) | - | 641.2 (Rated: 800 CMH) | 690.4 (Rated: 800 CMH) |
| ηerv | - | 0.60 (Rated: 0.80) | 0.75 (Rated: 0.80) |
| Qap (m3/h) | 414 (Rated: 650 CMH) | 405 (Rated: 650 CMH) | 622 (Rated: 650 CMH) |
| ηap | 0.70 (Rated: 0.85) | 0.70 (Rated: 0.85) | 0.80 (Rated: 0.85) |
| ELA of south windows | 155.3 cm2 (69.330 cm2/m2) | - | 3.6 cm2 (1.667 cm2/m2) |
| ELA of east windows | 230.6 cm2 (102.946 cm2/m2) | 383.1 cm2 (85.513 cm2/m2) | - |
| ELA of hallway-side windows | - | 36.6 cm2 (10.007 cm2/m2) | - |
| ELA of door | 150 cm2 (46.875 cm2/m2) | 676.2 cm2 (160.904 cm2/m2) | 169.8 cm2 (35.375 cm2/m2) |
| ELA of holes/cracks/gaps | 968.6 cm2 (6.726 cm2/m3; 32 ACH50) | 347.8 cm2 (2.058 cm2/m3; 9.8 ACH50) | 432.1 cm2 (2.223 cm2/m3; 10.6 ACH50) |
| Variables | Corresponding CONTAM Parameters |
|---|---|
| ELA of window, door, and hole/cracks/gaps | Airflow path element → One-way flow using power law type → Leakage area data |
| P | Airflow path element → One-way flow using power law type → Filter → Constant efficiency filtration model → Filter efficiency |
| k | Source/sink element → Deposition rate sink model → Deposition rate |
| Opened window, opened door | Airflow path element → Two-way flow type → One-opening → Height and width |
| Simple air handling system → Minimum OA flow | |
| Simple air handling system → Outdoor air filter → Constant efficiency filtration model → Filter efficiency | |
| Duct Segment Properties → Duct flow element → Constant volume flow → Design maximum flow rate | |
| Simple air handling system → Recirculation air filter → Constant efficiency filtration model → Filter efficiency |
| Scenario | R | a | b | NMSE | FB | FS |
|---|---|---|---|---|---|---|
| CO2 decay | 0.992 | 1.16 | 131.65 | 0.01 | 0.04 | 0.30 |
| PM2.5 decay | 0.981 | 0.99 | 3.36 | 0.02 | 0.27 * | 0.15 |
| Door open | 0.92 | 0.49 ** | 11.4 ** | 0.43 ** | 0.12 | 1.12 ** |
| Window open | 0.81 * | 0.73 * | 9.6 | 0.01 | 0.07 | 0.01 |
| Cross-ventilation | 0.97 | 0.57 ** | 22.6 ** | 0.07 | 0.11 | 0.96 ** |
| Scenario | R | a | b | NMSE | FB | FS |
|---|---|---|---|---|---|---|
| CO2 decay | 0.97 | 1.29 ** | 535.4 * | 0.01 | 0.01 | 0.54 |
| PM2.5 decay | 0.99 | 1.37 ** | 26.3 ** | 0.01 | 0.07 | 0.62 * |
| ERV operation | 0.97 | 0.98 | 11.7 | 0.20 | 0.41 ** | 0.01 |
| AP operation | 0.97 | 0.95 | 3.1 | 0.01 | 0.00 | 0.03 |
| Door open | 0.89 * | 0.89 | 25.2 ** | 0.42 ** | 0.63 ** | 0.80 ** |
| Window open | 0.99 | 0.86 | 8.4 | 0.02 | 0.09 | 0.29 |
| Cross-ventilation | 0.98 | 0.84 | 3.5 | 0.03 | 0.04 | 0.32 |
| Scenario | R | a | b | NMSE | FB | FS |
|---|---|---|---|---|---|---|
| CO2 decay | 0.98 | 1.09 | 128.5 | 0.06 | 0.20 | 0.15 |
| PM2.5 decay | 0.99 | 1.21 | 7.3 | 0.03 | 0.07 | 0.39 |
| ERV operation | 0.99 | 1.03 | 5.5 | 0.04 | 0.18 | 0.07 |
| AP operation | 0.99 | 1.01 | 2.6 | 0.01 | 0.09 | 0.03 |
| Door open | 0.98 | 0.78 | 3.8 | 0.05 | 0.10 | 0.47 |
| Window open | 0.99 | 0.83 | 8.2 | 0.02 | 0.07 | 0.37 |
| Cross-ventilation | 0.9748 | 0.57 ** | 21.0 | 0.23 | 0.29 * | 0.98 ** |
| Winter Vacation | Spring#1 | Spring#2 | Spring#3 | Summer Vacation | Fall#1 | Fall#2 | Fall#3 | |||||||||||||||||
|---|---|---|---|---|---|---|---|---|---|---|---|---|---|---|---|---|---|---|---|---|---|---|---|---|
| 1/1–2/28 | 3/1–4/25 | 4/26–5/26 | 5/27–6/30 | 7/1–8/31 | 9/1–10/5 | 10/6–11/13 | 11/14–12/31 | |||||||||||||||||
| Hour | 0–9 | 9–15 | 15–24 | 0–9 | 9–15 | 15–24 | 0–9 | 9–15 | 15–24 | 0–9 | 9–15 | 15–24 | 0–9 | 9–15 | 15–24 | 0–9 | 9–15 | 15–24 | 0–9 | 9–15 | 15–24 | 0–9 | 9–15 | 15–24 |
| Set point temperature | - | 16 | 20 | 16 | 16 | 20 | 16 | 30 | 26 | 30 | - | 30 | 26 | 30 | 16 | 20 | 16 | 12 | 20 | 12 | ||||
| Classes? * | No | Yes | No | Yes | No | Yes | No | Yes | No | Yes | No | Yes | No | |||||||||||
| Natural ventilation? ** | No | No | No | Yes | No | No | No | No | No | Yes | No | No | No | |||||||||||
| Heating or cooling? | No | Heating | No | No | No | Cooling | No | Cooling | No | No | No | Heating | No | |||||||||||
Disclaimer/Publisher’s Note: The statements, opinions and data contained in all publications are solely those of the individual author(s) and contributor(s) and not of MDPI and/or the editor(s). MDPI and/or the editor(s) disclaim responsibility for any injury to people or property resulting from any ideas, methods, instructions or products referred to in the content. |
© 2023 by the authors. Licensee MDPI, Basel, Switzerland. This article is an open access article distributed under the terms and conditions of the Creative Commons Attribution (CC BY) license (https://creativecommons.org/licenses/by/4.0/).
Share and Cite
Sung, H.J.; Kim, S.H.; Kim, H. Analysis of Building Retrofit, Ventilation, and Filtration Measures for Indoor Air Quality in a Real School Context: A Case Study in Korea. Buildings 2023, 13, 1033. https://doi.org/10.3390/buildings13041033
Sung HJ, Kim SH, Kim H. Analysis of Building Retrofit, Ventilation, and Filtration Measures for Indoor Air Quality in a Real School Context: A Case Study in Korea. Buildings. 2023; 13(4):1033. https://doi.org/10.3390/buildings13041033
Chicago/Turabian StyleSung, Ho Jin, Sean Hay Kim, and Hyunsuk Kim. 2023. "Analysis of Building Retrofit, Ventilation, and Filtration Measures for Indoor Air Quality in a Real School Context: A Case Study in Korea" Buildings 13, no. 4: 1033. https://doi.org/10.3390/buildings13041033
APA StyleSung, H. J., Kim, S. H., & Kim, H. (2023). Analysis of Building Retrofit, Ventilation, and Filtration Measures for Indoor Air Quality in a Real School Context: A Case Study in Korea. Buildings, 13(4), 1033. https://doi.org/10.3390/buildings13041033






