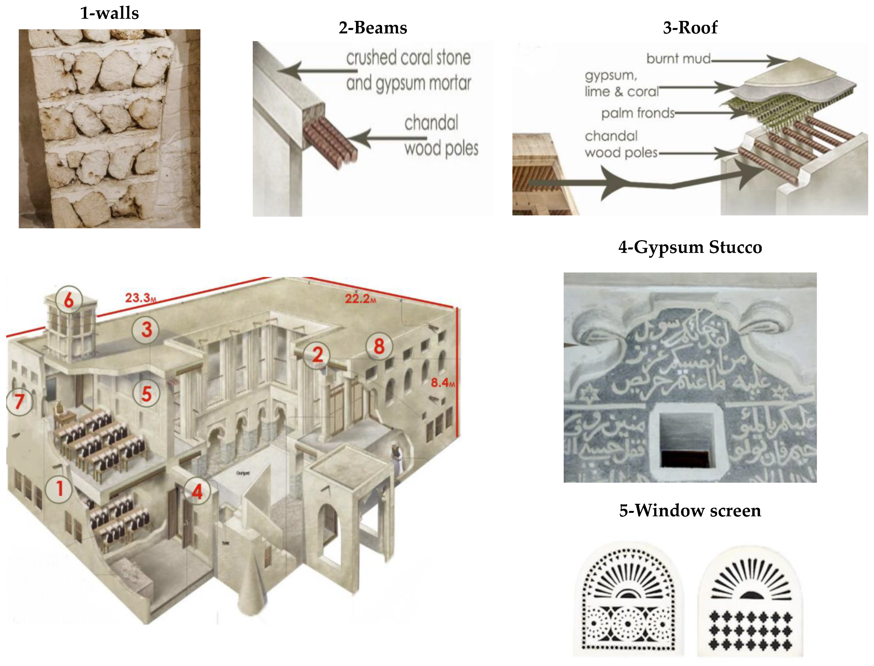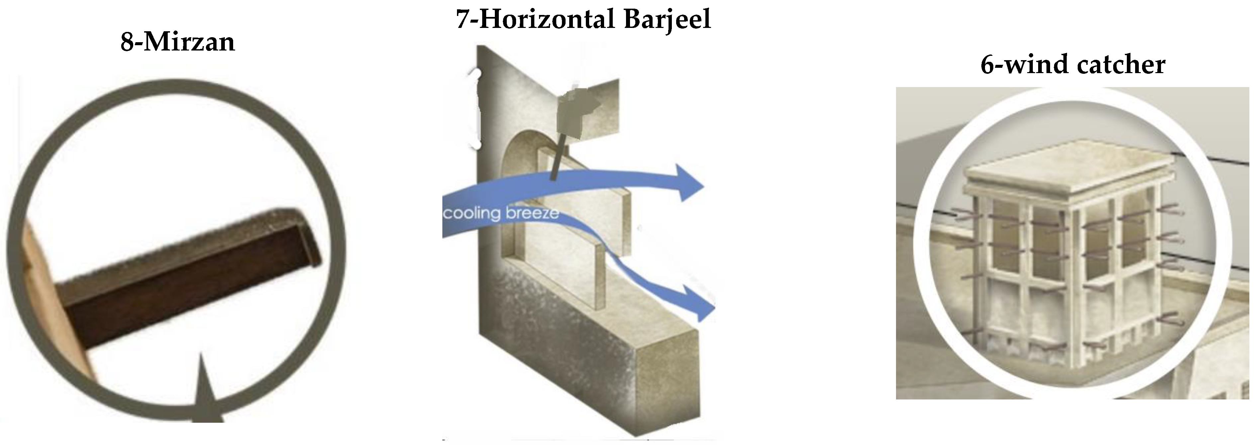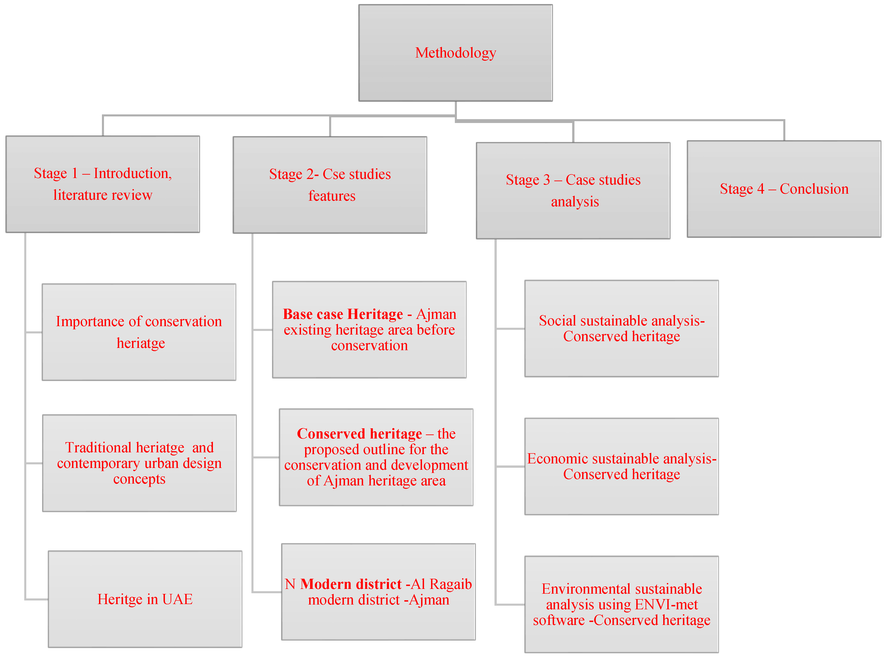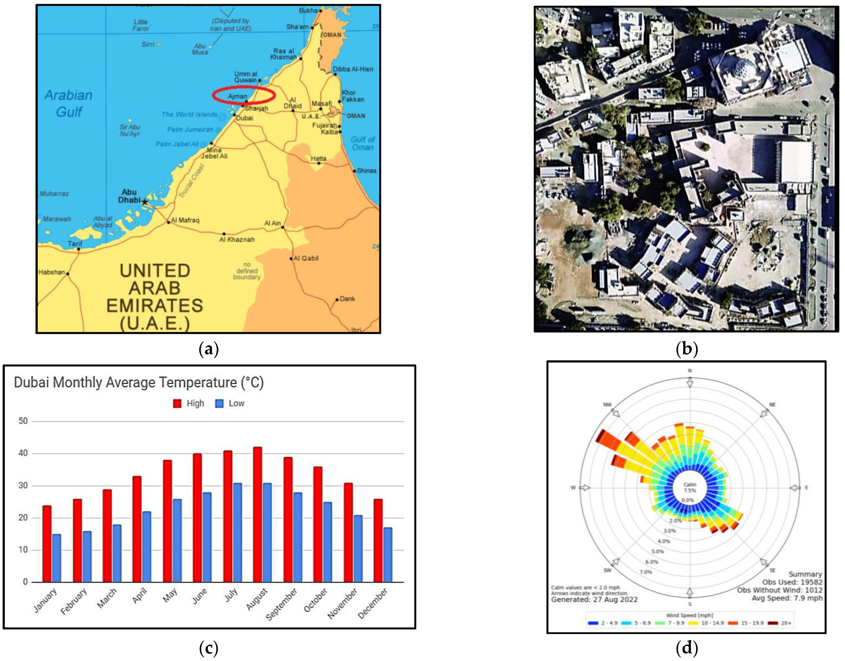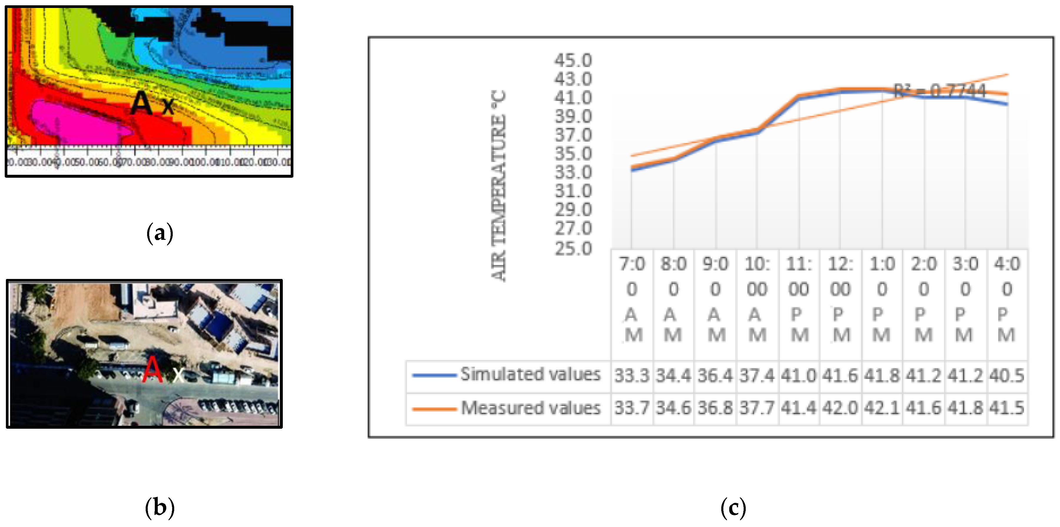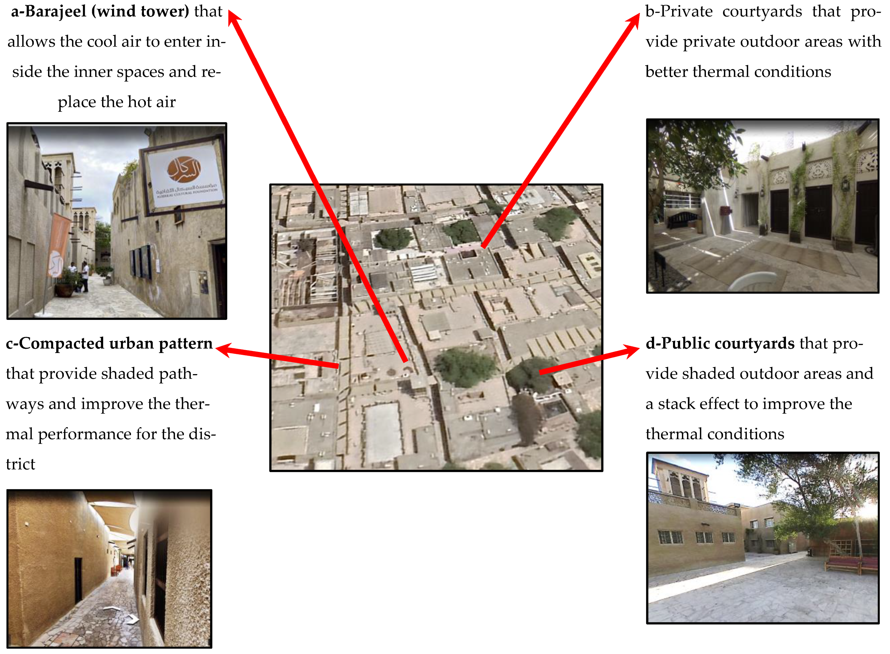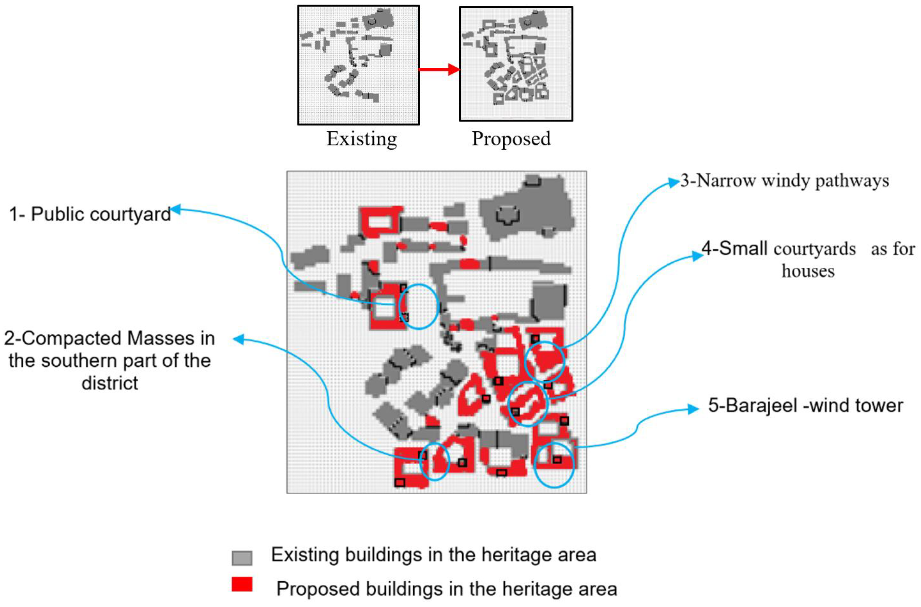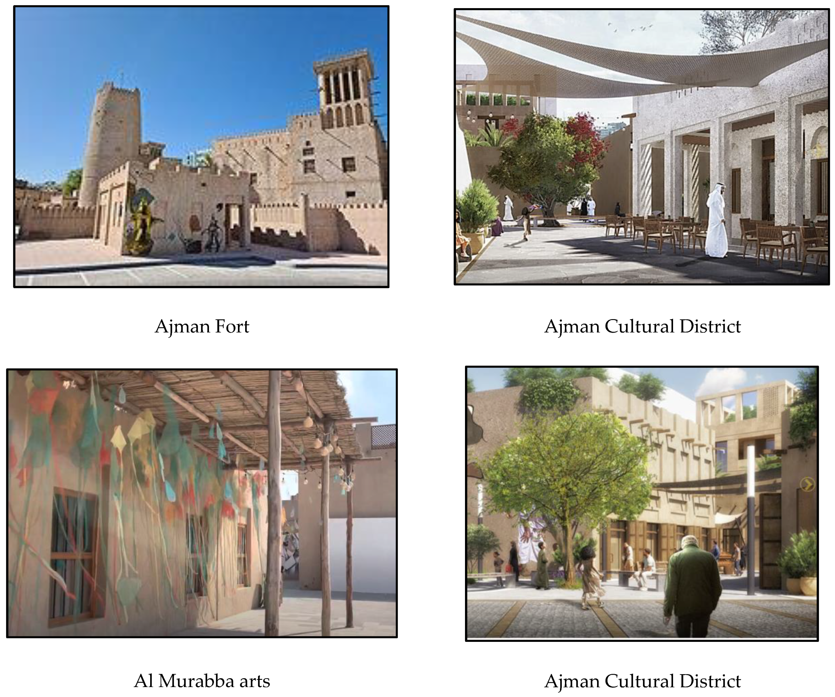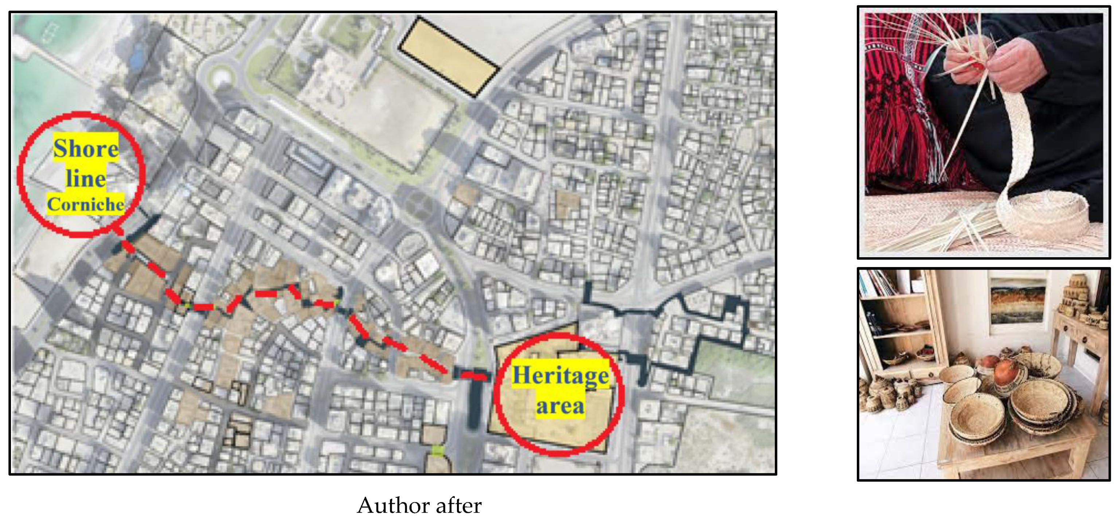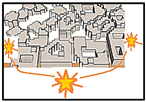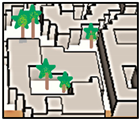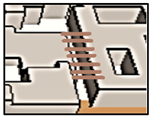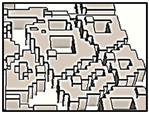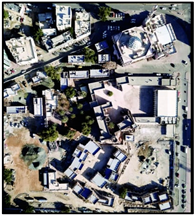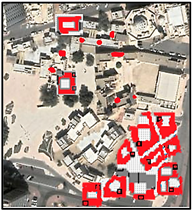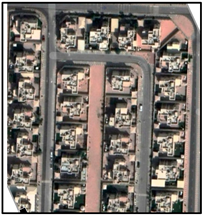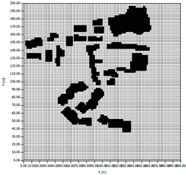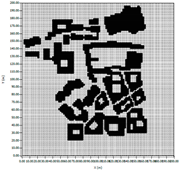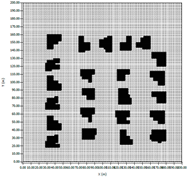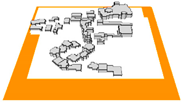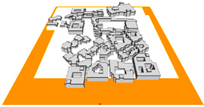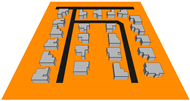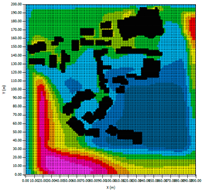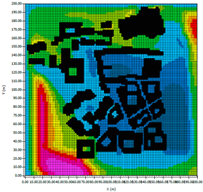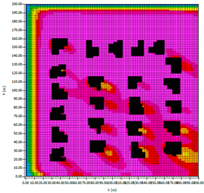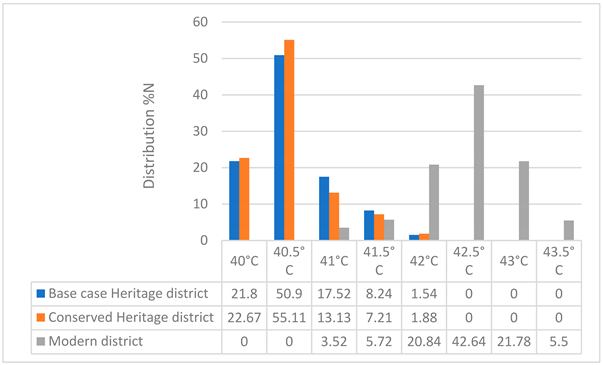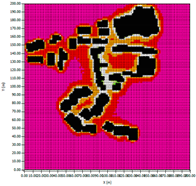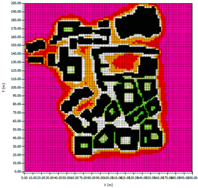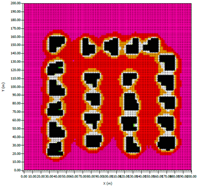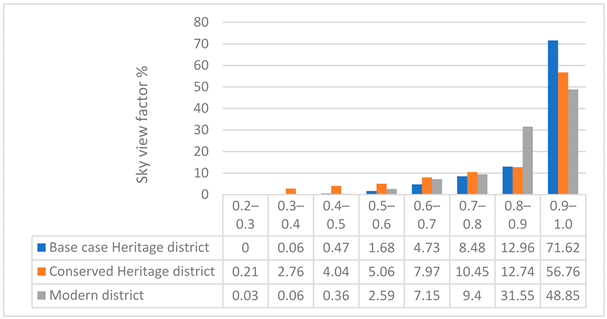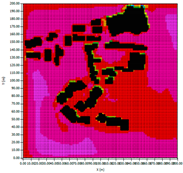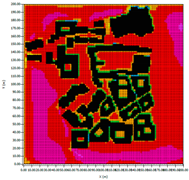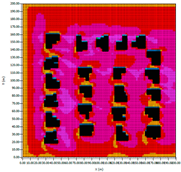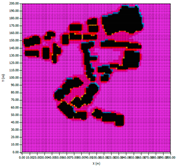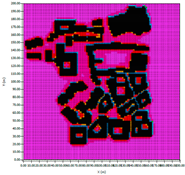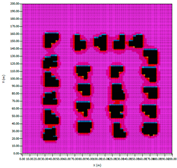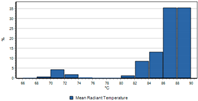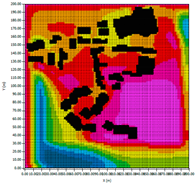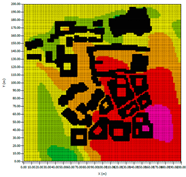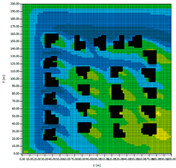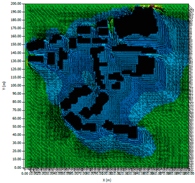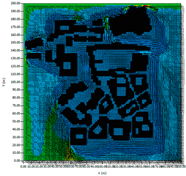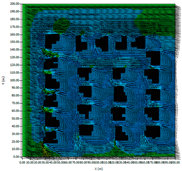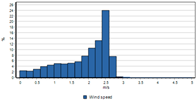Abstract
Achieving future energy objectives and promoting social, economic, and environmental sustainability can be inspired by heritage and historic structures, which make up a sizeable component of the existing building industry. Heritage architecture and urban sites are known for their capability of positive interaction with the climate to provide better thermal conditions, beside their capability of strengthening cultural identity and improving the economic sector for the related sites. Thus, the main purpose of this research is to highlight the positive sustainable effects (social, economic and environmental) for a proposal of conserving and reconstructing a vernacular heritage architecture site in the hot arid climate in the UAE. The research used a qualitative methodology based on multicriteria descriptive schemes beside ENVI-met software. The research’s findings presented the capability of the conserved heritage area to strengthen the social and cultural identity and improve the economic sector. Moreover, the results demonstrated that the conserved heritage district had a better microclimate and predicted mean vote for outdoor thermal comfort compared to the basic case heritage district prior to rehabilitation and another modern district. The conclusion promotes heritage conservation in hot arid climates and encourages the preservation of vernacular architecture and traditional sites to achieve the sustainable goals for creating sustainable cities that can mitigate climate change.
1. Introduction and Literature Review
Historic structures make up a significant portion of the current building sector and will be essential to achieving future energy goals and encouraging social, economic and environmental sustainability. Therefore, the comfort of building occupants, heritage preservation, and energy efficiency should all be considered when evaluating how climate change will affect retrofitted historic buildings [1].
1.1. Importance of Heritage Preservation
Lucchi and Buda [2] analyzed several Urban Green Rating Systems (UGRS) systems for city and neighborhood rehabilitation, stressing major topics, criteria, indicators, pros, and disadvantages in order to strike a balance between historical preservation and sustainable development. They observed that while all UGRS pay little to no care to historical preservation, they all place a high emphasis on environmental factors. Many methodological techniques connected to heritage conservation need to be established in order to close this knowledge gap in the future. These gaps provided as a foundation and point of reference for research and the creation of the international rating systems for heritage protection. Some of this research is as below:
- Salameh et al. [3] evaluated a singular case of heritage preservation at the architectural and urban scales in the city of Nablus, Palestine. According to the investigation, traditional passive design solutions have a number of advantages over contemporary ones. It was discovered that a traditional building that had been preserved had better thermal performance, making it more sustainable than a modern building performing the same function. Moreover, they added that the conservation of the old city supported the social and the economic pillars of sustainability.
- Cantatore and Fatiguso [4] outlined a comprehensive management strategy for managing energy retrofit changes and preservation measures in historic districts. They used “resilience thinking”. Their recommended technique followed the customary path of cultural heritage retrofitting. Furthermore, they outlined a structural procedure that intended to recognize and assess the adaptation of traditional constructed structures to climate change and location experience. Additionally, they sought to identify serious energy crises brought on by historical building changes or exposure to the dangers of climate change.
- Another study was conducted by Ulu and Durmuş Arsan [5] at the neighborhood level and involved old and modern residential buildings in a historic urban fabric in the Mediterranean climate. The study revealed that the implementations of thermal retrofitting are essential for preserving the functional sustainability of historic structures. Moreover, they confirmed the ability of these structures in enhancing the thermal performance and comfort of their occupants, while supporting the sense of cultural and social belonging.
- Ali Timur, Basaran and Ipekoglu [6] examined the thermal behavior of traditional houses with exterior halls—a common historical building type in Anatolia, Turkey— to determine the possible benefits of potential thermal interventions. Their findings showed that the control of air leakage, adding secondary glazing to windows, thermal insulation within floor assemblies, and suggesting transparent circulation corridors, all resulted in significant energy improvements. Thus, making applications of thermal interventions is a useful conservation tool.
- Paschoalin and Isaacs [7] reviewed comprehensive international and New Zealand guidelines for historic and heritage building renovation. They found that in New Zealand, the abundance of heritage and historic buildings in provincial towns’ centers is a growing problem. They added that this requires action to address the major changes to the building codes, as these heritage buildings can be made more sustainable and resistant to climate change through upgrading and adaptive reuse.
- However, there is a critical gap that requires immediate closure, which is the absence of national comprehensive guidelines regarding the challenge of reducing environmental impact by the heritage conservation, while maintaining the heritage values. Historic structures require special care because they are interaction systems with cultural, architectural, and identity values and must be preserved, used, and managed in the long run sustainably. This suggests a need for retrofit solutions that can enhance indoor thermal conditions while consuming less energy and maintaining historical significance.
- Buda et al. [8] took an initiative toward Renovating Historic Buildings Towards Zero Energy for this purpose, and they found that a well-balanced retrofit solution is possible for the heritage areas that showed good thermal performance. Moreover, they recommended that a customized energy retrofit should be used to resolve the tension between energy efficiency and performance requirements for the users.
Despite the fact that some new policies, guidelines, research studies and techniques are being developed to address the challenge of conserving built heritage, little attention is paid to its cultural and economic significance. This is because the strong concerns about climate change lead people to focus only on the environmental issues relating to cultural built heritage.
1.2. Heritage in Contrast to Contemporary Buildings
Compared to the traditional areas and heritage buildings, Fernandes et al. [9] mentioned that contemporary buildings have great reliance on electrical support for improving the thermal conditions in interior spaces, which increases energy consumption and the resulting green gasses pollution. Additionally, unfortunately, many contemporary architecture styles and designs accelerated traditional identity loss and disregarded the valuable vernacular and traditional passive design concepts that are climate-responsive solutions for both architectural and urban designs [10,11].
On the other hand, in vernacular and traditional architecture, the passive design elements were frequently employed to offer comfortable indoor places for people during hot weather. These passive design solutions include those in Table 1, courtyards and Barajeel (wind catchers) [12].When oil was later discovered, which was utilized to provide energy for the chillers, these ideas were sadly ignored in the hot arid climate of the UAE [13].

Table 1.
Examples of passive design approaches.
Other different studies conducted a comparison between a traditional heritage and modern urban fabric and architecture in several dimensions, focusing mainly on the thermal performance as in Table 2. These studies claimed that traditional architectural techniques provide better thermal conditions and comfort, beside highlighting the identity and sense of belonging for the residence.
Moreover, heritage and traditional architecture has answers and guidance for some modern architecture difficulties. For instance, a massive quantity of energy from fossil fuels are required to cool and dehumidify modern buildings due to the increasing demand for buildings and enlarged urban fabrics to meet the growing population [24].
For example, in the UAE, as a hot, desert environment, cooling in buildings—residential, public, and so on—consumes over 70% of electricity, which increases emissions in urban areas [25]. Depending on fossil fuels to sustain a high-end lifestyle is not a sensible or workable solution, claimed Katanbafnasab [13], as this leads buildings to use a lot of energy, speeding up climate change and pollutant emissions. Cantón et al. [26] contend that location and climatic considerations should be included while developing building designs and concepts.
In the United Arab Emirates, designers have given preference to foreign designs with specific functions or forms above those that can resist the harsh desert [12].The populace of the UAE prefer modern structures with massive glass heights that need a considerable amount of energy for cooling [27].
Afshari, Nikolopoulou, and Martin [28] estimated that 57.5% of the energy utilized by all buildings in the UAE is used by the chillers. Due to increased pollution, a greater urban heat island, and increased temperatures outside, the urban fabric of the city becomes less comfortable due to the external thermal environment in the streets and public spaces.

Table 2.
Comparative studies between modern and traditional urban designs and architecture.
Table 2.
Comparative studies between modern and traditional urban designs and architecture.
| Reference | Study Scope | Some of the Findings |
|---|---|---|
| [29] | They examined the outdoor thermal comfort in traditional organic urban districts and contemporary grid urban fabrics in Lar City, Iran. | The traditional districts have superior air temperature and thermal conditions than the contemporary ones. |
| [12] | They used qualitative analysis to evaluate traditional and modern urban districts in the Mediterranean city of Nablus, Palestine. | The traditional vernacular architecture and urban planning have excellent thermal efficiency as well as a number of qualities that have a high potential to alter the layout of modern urban districts, such as the thermal comfort, in addition to happiness to the users. |
| [9] | They emphasized crucial passive design solutions based on the local Mediterranean architecture in southern Portugal and the north of Egypt. | The passive design methods can enhance indoor thermal conditions of buildings while requiring less maintenance, better respecting local culture and social elements, and utilizing locally accessible resources. |
| [16] | They compared Chinese modern and traditional architecture. | The findings demonstrated that old vernacular homes offer superior thermal comfort and indoor air quality compared to modern homes. |
| [3] | Heritage preservation at the architectural and urban scales in the city of Nablus, Palestine. | The traditional passive design solutions have a number of advantages over contemporary ones in relation to sustainability. |
1.3. Heritage in UAE
The history of the region dates back to 6000 B.C. At the time, there was no UAE federation. The Arabian Peninsula was the name given to the region in question as well as its surroundings [30].
Salameh, Mushtaha and EL Khazindar [22] mentioned that the heritage buildings in the UAE were climate-responsive structures that have passive design solutions. Al-Sallal, AbouElhamd, and Dalmouk, M.B. [31] stated that the typical architectural layout for the heritage building type in the UAE was an introverted courtyard structure divided into two stories. Al Ahmadiya School is a school of this type, constructed in Dubai in 1912, as in Figure 1.
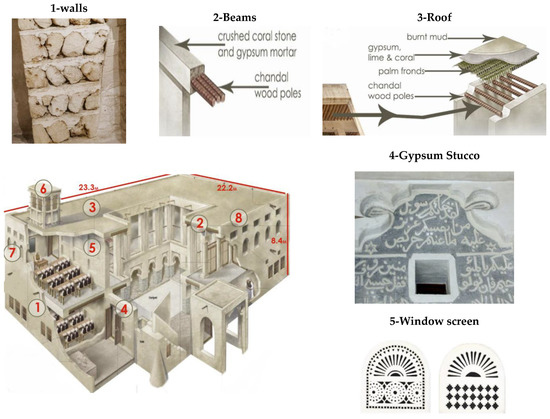
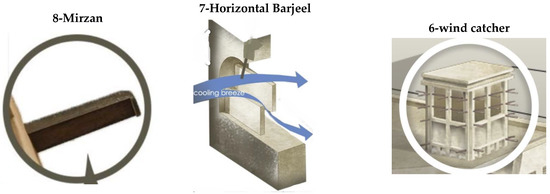
Figure 1.
Architectural elements in Al Ahmadiya school, UAE [32,33].
These historic structures often have rectangle-shaped chambers, with traditional walls, beams, roofs, gypsum stucco, window screens, Mirzan, horizontal barjeel and wind catchers, as in Figure 1 They may be reached by a verandah that overlooks the courtyard. They have windows, most of which are facing the courtyard through the verandah. Moreover, these buildings have wind catchers and shading devices to act as thermal modifiers (Salameh, Mushtaha and EL Khazindar 2022). The materials of the buildings are mostly coral stones from the coastal areas mixed with gypsum mud for walls, while for roofs and beams chandal wood poles were used as the main structural system [32,33].
Fears of “identity loss” and worries about “global” culture are significant societal influences. In the United Arab Emirates, heritage revival has grown to be an important social, cultural, and political activity. Additionally, it demonstrates that the UAE’s heritage rebirth is a symbolic and real rejection of globalization. The rapid growth of international trade and tourism in the Emirates, which is the emphasis of economic diversification, is increasingly affirmed by heritage revitalization [34,35].
Al-Sallal, AbouElhamd, and Dalmouk [31] mentioned that in the UAE, in order to boost the country’s tourism industry and preserve its historical and cultural legacy, several traditional structures were transformed into heritage museums.
2. Research Gap and Motivations
Heritage architecture is a valuable reference for sustainability as the heritage provides reference points for social identity and climatic-responsive architecture. Despite the fact that there are many considerations and studies that pertain to the heritage, little attention has been paid to the conservation of heritage in relation to the three pillars of sustainability: economic, social and environmental. Moreover, there is a gap in the studies that focus on the importance of heritage conservation in a hot arid climate such as that of the UAE.
This research aimed to help in bridging this gab by highlighting the importance of heritage conservation and reconstruction as a driver for economic, social and environmental development in a hot arid climate. Thus, this research investigated and analyzed the Ajman heritage area in the UAE and intended to present the positive effects of heritage conservation on the protection of the local’s identity, supporting the tourism economy and understanding the historical architectural climate-responsive thermal techniques.
These passive techniques can inspire the modern architectural and urban designs to mitigate climate change and the impact of UHI. Metropolitan heat islands (UHI), which are higher-temperature bubbles focused in urban surroundings, have grown in size as a result of contemporary air conditioning. This effect is influenced by the mix of activities and demographics seen in modern urban regions [36].
Moreover, the UHI in contemporary areas, increase building energy demand and hasten climate change. Additionally, UHI reduce convective heat dissipation in metropolitan areas, particularly in newer ones, according to Bueno, Roth, Norford, and Li [37]. Fortunately, there are several ways to handle this situation; one of them is incorporating a range of passive design solutions inspired by heritage and vernacular architecture. Finally, this research aimed to create aesthetically pleasing, healthy urban areas with better thermal conditions that respect heritage and refer to it as a source of wisdom.
3. Research Methodology
The research methodology includes qualitative analysis for the heritage area in Ajman, one of the United Arab Emirates, before and after the suggested development and rehabilitation. The research’s main objective was to determine whether heritage preservation can be used as positive investment for the three pillars of sustainability in the urban contexts, which has constructive effects on social, environmental, and economic factors in addition to cultural ones. To do this, the study required the use of various methods and evaluation indicators [38], to be chosen depending on the objective to be achieved, whether for economic, social, and environmental assessment. This multicriteria methodology is advantageous for choosing the technique to be used according to the assessment measures, such as data collection from journals, site visits, municipality records, etc. Additionally, there were descriptive and analytical readings for the current situation for the heritage area using ENVI-met software (Figure 2).
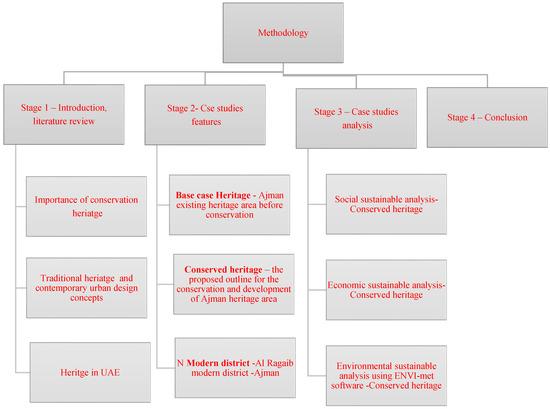
Figure 2.
Methodology outline of the research.
3.1. Case Study Climate and Conditions
This research investigates the sustainable approaches for the heritage area (basic and expanded) in the Ajman Emirate in the hot arid climate of the UAE (Figure 3a). The historic residential area in Ajman, UAE, serves as a case study (Figure 3b). This neighborhood, which was built in the 18th century as the first emirate town along the coast, is said to be the oldest in all of Ajman. The UAE climate is a hot arid climate with rare precipitation, and the maximum average air temperature is about 41 °C in August and the minimum average air temperature is around 24 °C in January (Figure 3c). The main wind direction is from the northwest (Figure 3d).
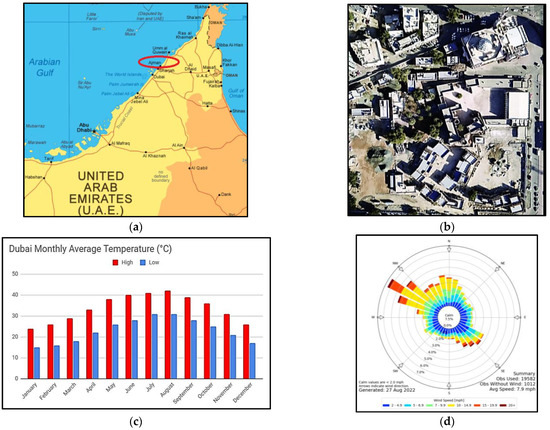
Figure 3.
Case study climate and conditions. (a) Ajman-UAE [39], (b) Ajman heritage area [40], (c) Average air temperature [41], (d) Wind rose [42].
Ajman Heritage District is an interesting place that takes you back to the past, since it is home to Emirati traditions and antiques. The heritage area studied in this research was about 200 m × 200 m for the plot area and around 11,500 m2 as the built-up area. This heritage area has an organic urban layout with windy and narrow streets and semi-attached buildings. Most of the buildings in the heritage area had one or two floors with heights of around 4 m and 8 m, and 12 m for the wind catchers.
The Ajman heritage area affirms the area’s identity and honors the extensive cultural heritage (as in Figure 4a) that reflects the traditional layout and spirit of that area. The neighborhood offers a diverse range of cultural experiences for visitors as it includes many attraction areas such as:
- Art street: The district’s art street is one of its key attractions. Visitors can enjoy the murals and paintings. One of these paintings is shown in Figure 4b and was created by a local artist while wandering the neighborhood in tranquility. The arts there feature many unique representations of traditional Emirati society and well-known people from Arabic culture. Even the Al Murabbaa Arts Festival area, which is presented in Figure 4c, is a wonderful traditional area around Ajman museum, and it is used for different activities.
- Ajman Museum, also known as the Ajman Fort Museum, is another top destination in the area. It was constructed using gypsum and coral stone. It has been able to conserve historic wooden dhows, antique texts, and innovative irrigation methods. The Ajman royal dynasty once resided in the fort from the 18th century. It features a palace, two windcatchers (barjeels), and two guard towers (one of them is shown in Figure 4d).
- Souq Saleh, which faces the well-known Ajman Museum, is a secret treasure of the emirate. It is one of Ajman’s oldest markets and dates back to the early 1950s. The wide corridors that are covered with palm leaves, as in Figure 4e, are filled with exotic aromas of spice and incense. The souq’s merchandise selection includes many items of exquisitely embroidered traditional clothing.
- The AL MIZAN sculpture is the focal point of the Ajman heritage area. The sculpture, which was inspired by Arabic calligraphy, as in Figure 4f, represents culture and kindness. El Seed, a French-Tunisian artist of international repute, is the creator of this masterpiece [43].
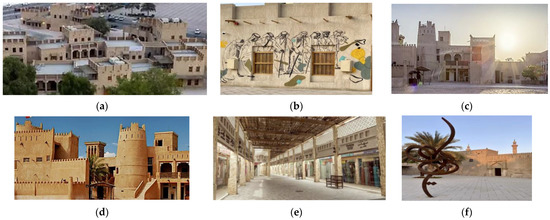
Figure 4.
The Ajman Heritage area [44] (a) Heritage area; (b) Art street; (c) AL-MURABBAA watchtower; (d) Ajman Museum; (e) Souq Saleh; (f) AL MIZAN sculpture.
Figure 4.
The Ajman Heritage area [44] (a) Heritage area; (b) Art street; (c) AL-MURABBAA watchtower; (d) Ajman Museum; (e) Souq Saleh; (f) AL MIZAN sculpture.
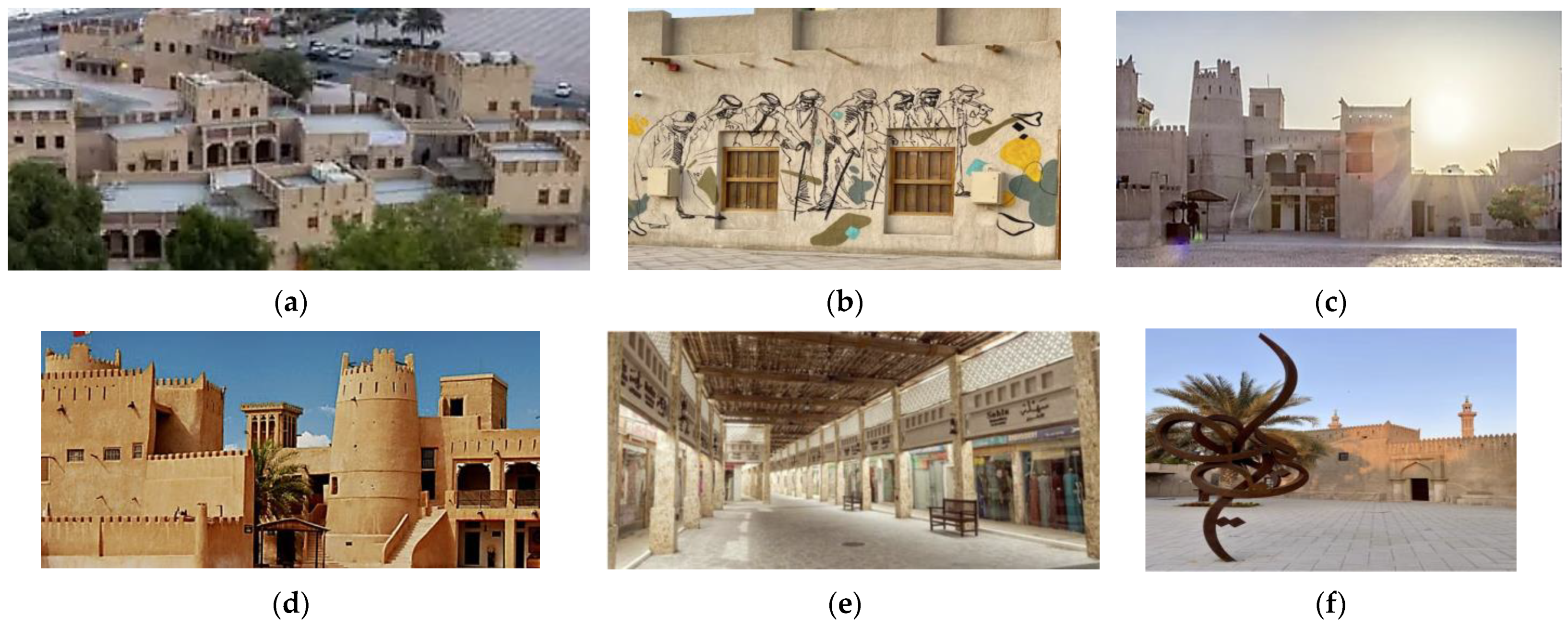
3.2. Research Software for the Environmental Analysis
Despite the fact that there are many software packages for computers that can show and analyze the temperature conditions for urban microclimates, ENVI-met is the forerunner in this domain as it is a 3D micrometeorological model for simulating the thermal conditions for urban architectural layouts [45]. Furthermore, it has an enhanced mimicry of real-world microclimate conditions [46,47]. Based on fluid standards, atmospheric, physical, and barometer measurements, this computer software integrates high-resolution simulation for specific microclimate conditions within urban textures and around the buildings, in addition to restricted real climatic conditions [48]. Additionally, this program is capable of calculating the exterior environment, such as air temperature [49].
3.3. Simulation Validation for the Environmental Analysis
A point named A in the heritage area in the Ajman Emirate was selected for ENVI-met simulation validation (Figure 5a), using a comparison between real and simulated air temperature data on the same point.
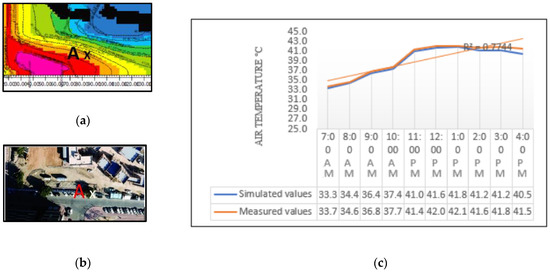
Figure 5.
Validation results for the software simulation. (a) The chosen point (A) for the validation; (b) The chosen point (A) for the validation in the heritage area; (c) Graph for both air temperature recordings: simulated by ENVI-met and measured by Extech 45170.
The simulation was run on August 21st, and data for the air temperature for 12 h, from 3 am to 3 pm, were taken from the output simulation numbers. On the other hand, the field measurements were taken with an Extech 45,170 m at a level of 1.8 m on the same simulation day (Figure 5b). The Extech meter offers the following features: a clear screen to display the recorded data, a measurement accuracy of 1.2 °C, and a temperature range of 0 to 50 °C [50].
Ten readings for air temperature from the field readings and simulation data were then compared (Figure 5c). Despite some variance, there was a strong correlation between the two sets of data, with an R2 of about 0.8, and this can largely be attributed to the (Extech) meter’s accuracy level during the field measurement. In addition, multiple studies—including Salameh, [22,46,51,52,53]—confirmed the reliability and accuracy of the ENVI-met program for urban layout microclimate modeling.
4. Rehabilitation and Development of the Old District—Ajman Heritage Area
The historic residential area in Ajman, United Arab Emirates, is the case study for this research. This old neighborhood, was built in the 18th century as the first emirate town along the ocean and is the oldest in all of Ajman. In the heritage area, Ajman Museum (fort) was the emirate’s leader residence until 1970 [54]. Some buildings of the heritage area have been obliterated by time, while others remain in place. In the past, before the usage of air conditioning, this deeply ingrained region in the hot, desert climate of the UAE, was a sustainably pleasant and feasible environment for the people.
For many years, the municipality of Ajman has made several attempts to restore and refurbish this region as a live example of heritage; thus, the area is currently used as a tourist destination, including Ajman Museum and exhibition grounds.
The heritage area in Ajman is a live example of good traditional design concepts including the narrow pathways, courtyards, small windows, organic urban outline. However, most of the heritage area was demolished by time. Fortunately, the Ajman municipality succeeded in conserving the main buildings in the district, which is the old castle— Ajman Museum—and some other buildings around it. Therefore, it is wise to suggest urban expansion and reconstruction for the existing traditional structures in order to revitalize the whole old traditional neighborhood, as this area supports historical tourism. Additionally, it can protect identity and traditional passive design solutions as it is a comprehensive sustainable icon.
4.1. Proposal Outline for the Development of the Ajman Heritage Area
This urban development is essential to provide a clear insight for the traditional urban layout that reflects a vital stage for Ajman Emirate historical development. It adopts mainly architectural urban historical and traditional features, which were designed as climate-responsive elements to cope with the harsh conditions of the arid hot climate.
The new development for the heritage area is inspired by the traditional urban layout and elements from Ajman heritage and Al Fahidi district—the traditional area in the Dubai Emirate. Al Fahidi district has been a successful practical renovation experiment and it still consists of many urban passive design solutions (Figure 6) such as:
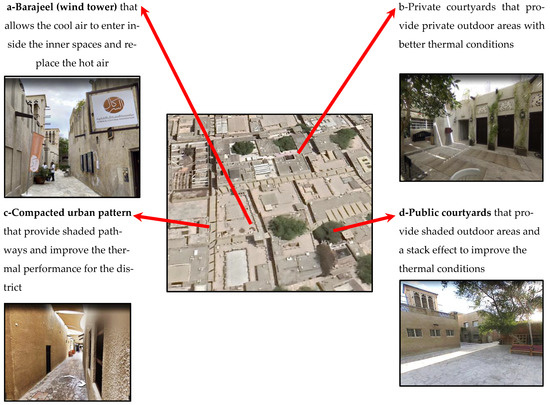
Figure 6.
Al Fahidi district—the traditional area in the Dubai Emirate, UAE [55].
- Compacted urban pattern that provides shaded pathways and improves the thermal performance for the district;
- Public courtyards that provide shaded outdoor areas and a stack effect to improve the thermal conditions;
- Private courtyards that provide private outdoor areas with better thermal conditions;
- Barajeel (wind tower) that allows the cool air to enter the inner spaces and replace the hot air.
4.2. Stakeholders and the Development of the Ajman Heritage Area
Heritage needs conservation experts to “understand the historic asset and its ability to accommodate change from the start of any operation on such assets” since there are regulatory limitations on changes to heritage assets. However, some technologies are urged to be used in restoration or conservation initiatives in order to routinely and effectively engage and communicate with stakeholders. According to academics, managing stakeholders in the construction industry requires effective communication [56]. States Parties are urged to develop their tentative heritage lists with the full, effective, and balanced involvement of a variety of stakeholders and rights-holders, including site managers, local and regional governments, local communities, indigenous peoples, NGOs, and other interested parties. Before adding a site to their Tentative List, States Parties shall consult and work cooperatively with the indigenous peoples involved through their own representative institutions in order to seek their free, prior, and informed consent. This requirement applies to sites that have an impact on the lands, provinces, or resources of indigenous peoples [57].
5. Results and Discussion
The new rehabilitation, conservation and reconstruction for the Ajman heritage area included the addition and integration of clusters of buildings that followed the traditional passive urban and architectural features in the old UAE vernacular architecture. The added features (as in Figure 7) were the following:
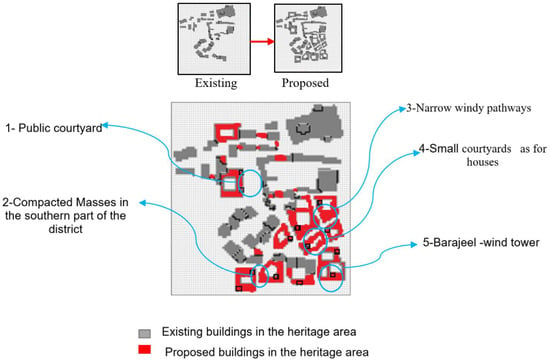
Figure 7.
Reconstruction and conservation suggested plan for the Ajman heritage area.
- Public and in-building courtyards that improve the stack effect and increase the shaded area and lower the outdoor temperature;
- Compacted masses in the southern part of the district to create shade in relation to the sun path;
- Narrow windy pathways that create canyon breeze and improve the air movement;
- Barajeel (wind tower) that is added as a traditional symbol only, but due to its height it will create more shaded areas.
These features were added and integrated based on the characteristics of the heritage areas in the UAE to mimic the effective sustainable existing elements that are suitable for the climate, social, economic conditions for the district. Secondly, these features were chosen based on the deep analysis of many studies; some of them are in Table 3. This expansion is expected to improve the sustainable traditional neighborhood, as in Figure 7, at three levels of sustainability: environmentally, socially and economically.

Table 3.
Passive approaches and elements for the suggested outline for the development of the Ajman heritage area.
The reconstruction and conservation of the heritage area will connect it strongly to the tourism path toward the corniche, as planned by the Ajman municipality. This architectural unique path adopted three fundamental ideas, which are: appreciating the heritage, identifying the missing, and cultivating the attainable [60]. Thus, an economical benefit can be achieved from this conservation, as many cultural, entertainment and local activities can be integrated into the conserved heritage area. Finally, the conserved area can follow the same traditional urban layout with its passive design approaches, which can improve the thermal performance for it and for other surrounding urban areas.
5.1. The Social Sustainability—Rehabilitated and Conserved the Ajman Heritage Area
The Executive Director of Ajman municipality stated the importance of conserving the historical old district in Ajman at different levels, such as inheritance, historical contents, UAE identity, culture and old traditional building shapes and traditional architectural style; thus, it can successfully be refurbished to be a tourist attraction for the Ajman Emirate. He added that the Ajman heritage area has a unique social and cultural value for Ajman residents as it strengthens their sense of belonging and [40]. Understanding history, culture, society, and tradition via heritage architecture helps people become more self-conscious and aware of their identity [61]. According to Salameh et al. [3], the locals have strong emotional ties to their rich cultural history. Heritage preservation is crucial, and Zancheti and Hidaka [62] specified two goals for preservation: “(1) to retain its physical and material qualities and (2) to sustain its cultural connotations.” Elshater [63] went on to say that community awareness of the significance of historic buildings should be encouraged and taken into consideration in future research in order to ensure that local character is implemented above modern artificial ones and may foster a feeling of identification and belonging.
According to Ashworth [64], historical legacy is often used to fulfill a variety of contemporary goals, such as establishing the sociocultural character of the location. He said, “Heritage creates identity, and history creates heritage.” The preservation of heritage, according to Uzzell [65], is crucial for enhancing people’s perceptions of identity and location. Therefore, it is crucial to keep this objective in mind when organizing and carrying out conservation. In the framework of legacy tourism, Di Pietro, Guglielmetti Mugion, and Renzi [66] looked at the ideas of identity, user interaction, standards, and technology. In order to foster identification and a sense of belonging, they continued, it is crucial to concentrate on increasing tourists’ awareness of heritage places (Figure 8).
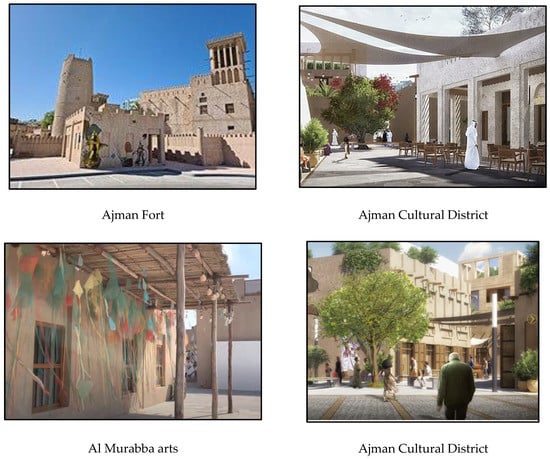
Figure 8.
Places in the Ajman heritage area that strength the traditional identity [54,60,67].
In Ajman heritage district, the Architect Verform—who participated in designing future planning for Ajman—pinpointed the tools required to renew and repair the traditional area. He adopted flexible old architectural vocabulary that already offers a distinctive character—covering residential, religious, administrative, and commercial activities. Furthermore, he mentioned the permeable pavement, shade and canopies to manage heat. Another tool was by using wall murals that create a vibrant street atmosphere and using carefully placed furniture outside that allows for social gatherings or solitary reflection. He added that ensuring design is based on the human scale and environmental issues encourages people to feel connected to their environment. To do this, connection, activities, and social interaction between generations must be combined with sustainability [60]. As a means of fostering identification and a sense of belonging, he continued, it is crucial to concentrate on increasing visitors’ awareness of the heritage spaces, which will encourage crowdfunding as another option for heritage funding.
Salameh et al. [3] reaffirmed that the preservation of historic structures raises people’s knowledge and feeling of community. Al-Qeeq [68] stressed that preserving architectural history is important for a number of reasons, including: (1) historical structures strengthen the roots of culture; (2) they give a place depth and identity; and (3) they recount the traits of a previous way of life. The preservation of historic buildings and sites helps increase knowledge about the forebearers.
Thus, the conservation and reconstruction of the Ajman heritage area will strengthen and evoke the traditional Emirati identity, as one of the fundamentals for preserving a people’s culture and sense of place is heritage. Moreover, Eldiasty, Hegazi, and El-Khouly [69] stated that protecting the local significance requires preserving cultural identity, which can only be done by protecting heritage places. They proposed a cooperative approach that enhances tourism while maintaining the uniqueness, culture, and economics of the historic heritage places.
5.2. The Economical Sustainability—Rehabilitated and Conserved the Ajman Heritage Area
Reconstruction and conservation of the Ajman heritage area, including the museum and meandering alleyways steeped in history and tradition, will connect it to the historic shoreline via paths featuring courtyards and open spaces (Figure 9). Ancient buildings will inspire new shapes, as through the path the original architectural style is modernized and given the flexibility required to meet the demands of a fast-moving city; thus, old and new interact and link. The cultural path is divided into three interconnected zones made of traditional materials, allowing for an even more seamless fusion of old and new. Designs from the past are translated and blended into a bustling street scene that includes stalls, traders, marketplaces, and souqs in order to represent their heritage, character, and quality of life. The use of environmentally friendly natural solutions to provide comfort and landscaping for people taking part in and seeing the transition represents an authentically Emirati experience [60].
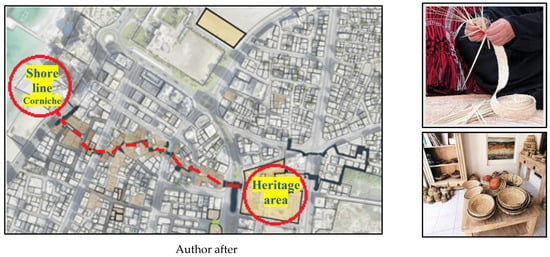

Figure 9.
Ajman proposed tourism path that connect the heritage area to the shoreline [70,71,72].
Ajman Fort, which doubles as a museum and is located in Ajman Heritage District, is an attraction point for tourism business along with coffee shops and tea rooms. Moreover, the historic structures hold businesses offering antique coins, stamps, perfume, and other goods. Additionally, it is a nice place to sit and take in the scenery, for the paintings that illustrate events from the history of Ajman and traditional Emirati life are the most stunning aspect [72].
Thus, preserving history and heritage is a driver of pleasure and tourist development, as improving the infrastructure mainly in both the conserved and reconstructed heritage areas will attract developers that invest in buildings for tourism purposes. This investment will promote economic growth, as the conservation of the heritage area will improve the economics of the Ajman Emirate by reassuring the heritage neighborhood and the tourism path museums, coffeeshops, traditional crafts, shops and markets. Moreover, the conserved area will foster a lively street scene, boost commerce and generate cash for the neighborhood. Likewise, in the heritage area, venues for performances and community involvement serve as meeting places for individuals to socialize, whether through entertaining, readings, theater, dance, or music. All of these activities, whether auditory, visual, static, or moving, create a dynamic atmosphere representing UAE culture and heritage, making Ajman a destination for many tourists [60].
Ahmed [73] specified that the ability of culture to spur economic growth and sustainable development, which is the UN’s aim for the years 2015–2030, is what gives heritage culture its genuine value or significance. He made an argument for cultural development being as significant as the economic sector—or the sector necessary for fulsome economic development—using both theory and facts. Without culture, economic progress is chaotic. The United Arab Emirates is a prime example of this, with a culture that emphasizes the preservation of the environment and respect for cultural heritage rather than pursuing economic growth at any costs.
5.3. The Environmental Sustainability—Rehabilitated and Conserved Ajman Heritage Area
Similar to other historic regions in the UAE, the heritage district in Ajman is valuable for its traditional identity and passive design methods, including air pullers, riwaqs (arched paths), and barjeels (wind towers), in addition to its organic urban design pattern that characterizes its environmentally sustainable heritage. ENVI-met software was used to evaluate the sustainable effect of the rehabilitated and conserved Ajman heritage area by comparing the thermal conditions of the base case (existing) with the new rehabilitated heritage area on one hand and with another modern style urban design—the Al Raqaib area—on the other hand, in the same climate of Ajman. These analysis and comparisons were to highlight environmental sustainability in the heritage areas, both existing and reconstructed.
5.3.1. Simulation and Analysis Dates, Conditions, Criteria and Variables
In this study, different metrics and variables were used to compare and evaluate the thermal conditions of the existing, reconstructed and conserved Ajman heritage areas and the modern urban configuration by using ENVI-met. These metrics included:
- Air temperature as a direct sign for the thermal performance for the urban configurations [74];
- Sky view factor that affects the shadow index and the sun exposure;
- Thermal comfort as predicted mean vote (PMV). Its values were predicted for outdoor thermal comfort. PMV calculations take into consideration the energy balance of users’ bodies within the created microclimates. ENVI-met estimates PMV using the ASHRAE scale, with +3 signifying extremely hot weather and −3 denoting extremely cold weather [45].Moreover, it was enhanced to include a larger scale for open-air temperatures that ranged from +4 (severe heat) to −4 (extreme cold) [75]. PMV is often associated with microclimate conditions such as wind speed, humidity, air temperature, and radiant temperature as outside impacts, along with other features of the human body including the users’ age, metabolism, and gender [75]. As a result, a variety of direct and indirect factors have been proven to affect the thermal comfort; nevertheless, Lai et al. [76] claimed that the air temperature has a significant influence on consumers’ thermal comfort.
Simulation date: According to Khalfan and Sharples [77], the comfort range is 20–27 °C in accordance with Schnieders’ thermal comfort diagram. August is the warmest month of the year in the United Arab Emirates since the air temperature is above that level, with 41 °C as the maximum temperature and 34 °C as the minimum temperature. In light of the fact that reducing the amount of power needed for cooling buildings in hot climates, such as that of the United Arab Emirates, is a significant problem [74], the air temperature and thermal conditions in the heritage urban case study were evaluated on August 21st.
Conditions, geometry and spaces for the simulation: For the simulation of the environmental analysis, a plot measuring 200 × 200 m2 was created for case studies (existing base case, conserved heritage and modern urban area) (Table 4). Two units were used to create the models in the ENVI-met software for dx, dy, and dz. The simulation was run for 24 h for each model on August 21st (Table 5a). All urban fabrics of the case studies shared certain fixed variables such as building materials with their thermal properties, such as conductivity, albedo, etc. (Table 5b), geographic location at Ajman, and meteorological information. We noted that the urban design, street width, geometry and orientation, built-up area to plot area proportion, building heights, geometry, and 3D forms were all independent features for each case study. On the other hand, there were other dependent features (outcomes of the modeling) such as the potential outdoor air temperature.

Table 4.
Simulation criteria for the case studies.

Table 5.
Case study model geometry and conditions.
5.3.2. Results of the Simulation
After modelling and simulating a plot with a 200 m × 200m square for the base case and conserved heritage and the modern districts by ENVI-met software on August 21st, the simulation results showed a difference in the thermal performance based on the potential air temperature between the three districts. The new conserved heritage district showed lower readings for the potential air temperature than both the heritage base case and the modern districts, mostly at 13:00 pm, at the time of the peak hot hour (a period of high ambient air temperature and high solar radiation) (Table 6a). This can be explained due to the nature of traditional conserved area design, which has a more compacted layout with narrower streets and courtyards, which created additional shaded areas that succeeded in lowering the air temperature and improved the thermal conditions for the whole district.

Table 6.
Potential air temperature and sky view factor for the base case heritage, conserved heritage and the modern districts at 13:00 pm on 21st of August at a height of 1.8 m.
Table 6b presents that the conserved heritage district had potential air temperature readings that ranged between 40 and 42 °C, where the lower air temperature of 40 °C covered around 22.67% of the plot and the higher reading of 42 °C covered around 1.88% of the plot. This made it the best case among the three cases.
Despite that the basic case heritage area was higher in air temperature reading ratios than the conserved one, it was better in the thermal conditions than the modern district, with readings of 41–43.5 °C. Moreover, the basic case heritage area had a histogram distribution directed to higher levels within the range than the conserved one. Thus, strong evidence for the better overall outdoor air temperatures for the conserved district is shown by the reduced proportion of space cells that experience the hottest daytime temperatures on August 21st, and that was because the conserved heritage area urban design increased the compacted masses and shaded zones by integrating more traditional buildings with passive design solutions than the basic heritage district. Moreover, the integrated passive design solutions in the conserved heritage district reduced the sky view factor in the spaces (Table 6c) within the built-up areas that ranged between 0.3 and 0.9%, while for the basic case heritage area the sky view factor was 0.5–0.9% and for the modern district it was 0.5–0.9 (Table 6d).
Table 7a shows that despite the fact that the distribution of the predicted mean vote-PMV for all the cases was above the desired values of between −4 and +4, the PMV for the conserved heritage district in particular exhibited a better level, with readings that ranged between 5.9 and 7.4, while the PMV readings for the basic case heritage and the new district ranged between 6.2 and 7.4, and 6.24 and 7.6, respectively, as shown in the histograms in Table 7b.

Table 7.
The PMV, MRT, humidity, and wind speed for the base case heritage district, conserved heritage district and the modern districts at 13:00 pm on 21st of August at a height of 1.8 m.
All instances’ PMV values were impacted by the universal thermal climate index (UTCI) components, particularly the MRT (Table 7c): The conserved heritage district’s MRT had a temperature range of 66–90 °C, and the highest readings of 90 °C covered only 25% of the plot, which was an improvement over the other two cases. The basic case heritage district’s MRT had a temperature range of 68–90 °C, with the highest readings 90 °C covering 35% of the plot, and finally the new district’s MRT had a temperature range of mostly 70–90 °C, where the highest readings 90 °C covered about 70% of the plot (Table 7d). In terms of relative humidity (Table 7e), the conserved heritage area generated a higher reading of 35.2–40% than both the basic case conserved heritage district and the modern district with readings of 33–40% and 32–37%, respectively (Table 7f).
When comparing the wind speed in the three cases, the conserved heritage area had a wind speed (0.01–3.45 m/s) where the lower reading covered 12% of the plot, and the basic case wind speed ranged between 0.01 and 3.1 m/s, where the lower speed covered about 2.2% of the plot. Finally, the wind speed in the modern district was 0.01–3.1 m/s, where the lowest reading covered around 1.8% of the plot (Table 7g,h). The wind speed in the conserved heritage area was the least among the other two cases. Based on this, it was clear that the MRT and relative humidity improved the PMV conditions for the conserved heritage district, and this supported the idea that the MRT and relative humidity are antagonistic and demonstrated that the circumstances that resulted in the lowest PMV data were those with low MRT and high relative humidity.
Moreover, the findings showed that although the conservation and reconstruction of extra traditional buildings in the conserved heritage district slowed down the wind speed, they were successful in enhancing and reducing air temperature and PMV levels, especially in the southern part of the district that faces the sun path.
6. Conclusions
Cultural and historic sites, which constitute a distinguishable component of the existing built-up regions, can act as an inspiration for meeting future energy objectives and fostering social, economic, and environmental sustainability. Historic buildings and urban places are valued for their positive interactions with the environment that provide better thermal conditions, in addition to their capacity to strengthen cultural identity and support local economies.
In the hot, dry climate of the United Arab Emirates, this research focused on highlighting the positive sustainable effects (social, economic, and environmental) of a proposed plan for preserving and renovating the Ajman heritage architectural site. The study’s conclusions demonstrated that the conserved heritage district enhanced its microclimate and anticipated mean vote outdoor thermal comfort when it was compared to the basic case heritage district before restoration and another modern one. The preserved heritage area was the best scenario out of the three analyzed situations since it experienced lower air temperatures of between 40 and 42 °C, and that was better than the modern district with readings of 41–43.5 °C.
The reduction of potential air temperature was explained due to the types of passive design solutions integrated into the conserved heritage area, such as courtyards, narrow pathways, and compacted masses integrated into the basic case heritage site. Moreover, these passive design solutions reduced the sky view factor and increased the shading in the outdoor spaces between the buildings and improved the thermal comfort for users.
Moreover, the results indicated that conserving the Ajman heritage area can support the economic growth of the Ajman Emirate by reassuring the heritage neighborhood and tourism route, including museums, coffeeshops, traditional crafts, shops and markets. Furthermore, the conserved area will foster a lively street scene, boost commerce and generate cash for the neighborhood.
This study also showed how strengthening the UAE’s cultural identity and enhancing the social sector are the predicted benefits of the conserved heritage area that has been preserved.
The heritage conservation taught us many lessons, as it helped in maintaining climate-responsive structures, saving resources and reducing waste, keeping cultural homogenization, and nurturing regional customs, values and identity. Moreover, the conservation strengthens cross-generational equity and local integration and enhances spatial appeal, increasing property values. Lastly, it fosters tourism and job diversity.
This research can support the preservation of historic sites and vernacular architecture in order to attain the sustainable objectives of constructing sustainable cities to mitigate climate change. We note that the conservation strategies should use protection plans and procedures that respect the international and related local regulations to conserve and rehabilitate the heritage areas.
Finally, conserving, reviving and restoring heritage can recover the goal of sustainable cities from heritage conception to sustainable realization via strategic planning at all levels and the creation of relationships with stakeholders to find the future in our past.
7. Study Limitations
This study was limited to a specific location and time; thus, it is advised to look into other heritage sites to more accurately evaluate the benefits of heritage conservation on sustainability levels, as the study was only conducted at two locations in the hot desert climate of the UAE. Additionally, it is advised to study other days of the year to provide more thorough results, as we just considered one summer day.
Author Contributions
Conceptualization, M.S. and B.T.; methodology, M.S. and B.T.; software, M.S.; validation, M.S.; formal analysis, B.T.; investigation, B.T.; resources M.S. and B.T.; data curation, M.S.; writing—original draft preparation, M.S.; writing—review and editing, B.T.; visualization, M.S.; supervision, B.T. All authors have read and agreed to the published version of the manuscript.
Funding
This research received no external funding.
Data Availability Statement
Data from this study is available after using the correct citation , more detailed supplementary sources related to this study can be made available upon request to the corresponding author after executing appropriate data sharing agreement.
Acknowledgments
The authors would like to acknowledge the support received from Ajman University and the Healthy and Sustainable Built Environment Research Center.
Conflicts of Interest
The authors declare no conflict of interest.
References
- Hao, L.; Herrera-Avellanosa, D.; Del Pero, C.; Troi, A. What Are the Implications of Climate Change for Retrofitted Historic Buildings? A Literature Review. Sustainability 2020, 12, 7557. [Google Scholar] [CrossRef]
- Lucchi, E.; Buda, A. Urban green rating systems: Insights for balancing sustainable principles and heritage conservation for neighbourhood and cities renovation planning. Renew. Sustain. Energy Rev. 2022, 161, 112324. [Google Scholar] [CrossRef]
- Salameh, M.M.; Touqan, B.A.; Awad, J.; Salameh, M.M. Heritage conservation as a bridge to sustainability assessing thermal performance and the preservation of identity through heritage conservation in the Mediterranean city of Nablus. Ain Shams Eng. J. 2022, 13, 101553. [Google Scholar]
- Cantatore, E.; Fatiguso, F. An Energy-Resilient Retrofit Methodology to Climate Change for Historic Districts. Application in the Mediterranean Area. Sustainability 2021, 13, 1422. [Google Scholar] [CrossRef]
- Ulu, M.; Durmuş Arsan, Z. Retrofit Strategies for Energy Efficiency of Historic Urban Fabric in Mediterranean Climate. Atmosphere 2020, 11, 742. [Google Scholar] [CrossRef]
- Timur, B.; Başaran, T.; İpekoğlu, B. Thermal Retrofitting for Sustainable Use of Traditional Dwellings in Mediterranean Climate of Southwestern Anatolia. Energy Build. 2021, 256, 111712. [Google Scholar] [CrossRef]
- Paschoalin, R.; Isaacs, N. Holistic renovation of historic and heritage buildings: Comparing New Zealand and international scenarios. Int. J. Build. Pathol. Adapt. 2020, 39, 602–618. [Google Scholar] [CrossRef]
- Buda, A.; de Place Hansen, E.J.; Rieser, A.; Giancola, E.; Pracchi, V.N.; Mauri, S.; Marincioni, V.; Gori, V.; Fouseki, K.; Polo López, C.S.; et al. Conservation-Compatible Retrofit Solutions in Historic Buildings: An Integrated Approach. Sustainability 2021, 13, 2927. [Google Scholar] [CrossRef]
- Fernandes, J.; Dabaieh, M.; Mateus, R.; Bragança, L. The Influence of the Mediterranean Climate on Vernacular Architecture: A Comparative Analysis between the Vernacular Responsive Architecture of Southern Portugal and North of Egypt. In World Sustainable Buildings SB14. 2014. Available online: https://hdl.handle.net/1822/31403 (accessed on 8 January 2023).
- Al Tawayha Fajer Braganca, L.; Mateus, R. Contribution of the vernacular architecture to the sustainability: A comparative study between the contemporary areas and the old quarter of a Mediterranean city. Sustainability 2019, 11, 896. [Google Scholar] [CrossRef]
- Herrle, P.; Wegerhoff, E. (Eds.) Architecture and Identity; LIT Verlag Münster: Münster, Germany, 2008; Volume 9. [Google Scholar]
- Clair, P. Low-Energy Design in the United Arab Emirates. Building Design Principles. [Online] BEDP Environmental Design Guide. Available online: http://file:///F:/Low%20energy%20Design%20Guide.pdf (accessed on 8 January 2016).
- Katanbafnasab, M. Assessment of the Energy Impact of Using Building Integrated Photovoltaic and Electrochromic Glazing in Office Building in UAE. Engineering 2013, 5, 56–61. [Google Scholar] [CrossRef]
- Forouzandeh, A. Numerical modeling validation for the microclimate thermal condition of semi-closed courtyard spaces between buildings. Sustain. Cities Soc. 2018, 36, 327–345. [Google Scholar]
- Zhang, A.; Bokel, R.; van den Dobbelsteen, A.; Sun, Y.; Huang, Q.; Zhang, Q. The Effect of Geometry Parameters on Energy and Thermal Performance of School Buildings in Cold Climates of China. Sustainability 2017, 9, 1708. [Google Scholar]
- Du, X.; Bokel, R.; van den Dobbelsteen, A. Architectural spatial design strategies for summer microclimate control in buildings: A comparative case study of Chinese vernacular and modern houses. J. Asian Archit. Build. Eng. 2016, 15, 327–334. [Google Scholar] [CrossRef]
- Abanomi, W.; Jones, P. Passive cooling and energy conservation design strategies of school buildings in hot, arid region: Riyadh, Saudi Arabia. In Proceedings of the International Conference Passive and Low Energy Cooling for the Built Environment, Santorini, Greece, 19–21 May 2005. [Google Scholar]
- Tabesh, T.; Sertyesilisik, B. An Investigation into Energy Performance with the Integrated Usage of a Courtyard and Atrium. Buildings 2016, 6, 21. [Google Scholar] [CrossRef]
- Markus, B.; Malsiah, H.; Lim, Y.W.; Tanko, B.L. Examination of Courtyard Dimensions and Proportions In Universiti Teknologi Malaysia Buildings. Int. J. Real State Stud. 2017, 11. [Google Scholar]
- Soflaei, F.; Shokouhian, M.; Tabadkani, A.; Moslehi, H.; Berardi, U. A simulation-based model for courtyard housing design based on adaptive thermal comfort. J. Build. Eng. 2020, 31, 101335. [Google Scholar]
- Kirimtat, A.; Koyunbaba, B.K.; Chatzikonstantinou, I.; Sariyildiz, S. Review of simulation modeling for shading devices in buildings. Renew. Sustain. Energy Rev. 2016, 53, 23–49. [Google Scholar]
- Salameh, M.; Mushtaha, E.; El Khazindar, A. Improvement of thermal performance and predicted mean vote in city districts: A case in the United Arab Emirates. Ain Shams Eng. J. 2022, 14, 101999. [Google Scholar] [CrossRef]
- Tawayha, F.; Bragança, L.; Mateus, R. Ecology and environment, an urban scale comparative study between contemporary and vernacular city of Nablus. In Proceedings of the SBE16 Brazil & Portugal—Sustainable Urban Communities towards a Nearly Zero Impact Built Environment, Vitoria, Brazil, 7–9 September 2016; Universidade Federal Do Espírito Santo (UFES): Vitoria, Brazil, 2016; Volume 3, pp. 1589–1598. [Google Scholar] [CrossRef]
- Hausladen, G.; Liedl, P.; Saldanha, M. Building to Suit the Climate: A Handbook; Walter de Gruyter: Berlin, Germany, 2012. [Google Scholar]
- Perdikis, P. Cool Roofs Benefits: Introduction. [Online] Slideshare.net. 2015. Available online: http://www.slideshare.net/ProkopisPerdikis/cool-roofs-benefits-introduction (accessed on 2 September 2022).
- Cantón, M.; Ganem, C.; Barea, G.; Llano, J. Courtyards as a passive strategy in semi dry areas. Assessment of summer energy and thermal conditions in a refurbished school building. Renew. Energy 2014, 69, 437–446. [Google Scholar]
- Al-Masri, N.; Abu-Hijleh, B. Courtyard housing in midrise buildings: An environmental assessment in hot-arid climate. Renew. Sustain. Energy Rev. 2012, 16, 1892–1898. [Google Scholar]
- Afshari, A.; Nikolopoulou, C.; Martin, M. Life-Cycle Analysis of Building Retrofits at the Urban Scale—A Case Study in United Arab Emirates. Sustainability 2014, 6, 453–473. [Google Scholar] [CrossRef]
- Biqaraz, B.; Fayaz, R.; Haghighaat Naeeni, G. A comparison of outdoor thermal comfort in historical and contemporary urban fabrics of Lar City. Urban Clim. 2019, 27, 212–226. [Google Scholar] [CrossRef]
- UAE History, History—The Official Portal of the UAE Government. 2022. Available online: https://u.ae/en/about-the-uae/history (accessed on 31 December 2022).
- Al-Sallal, K.A.; AbouElhamd, A.R.; Dalmouk, M.B. UAE heritage buildings converted into museums: Evaluation of daylighting effectiveness and potential risks on artifacts and visual comfort. Energy Build. 2018, 176, 333–359. [Google Scholar] [CrossRef]
- Al Ahmadiya School. Building with Class. 2022. Available online: http://jhsite.com/interactives/School/School.html (accessed on 1 January 2023).
- Heritage Research—Ahmdiya School by Mona Abou Fayad—Issuu. 2020. Available online: https://issuu.com/monaaboufayad/docs/ahmdiya.pptx (accessed on 31 December 2022).
- Picton, O.J. Usage of the concept of culture and heritage in the United Arab Emirates—An analysis of Sharjah heritage area. J. Herit. Tour. 2010, 5, 69–84. [Google Scholar] [CrossRef]
- Prager, L. Displaying origins: Heritage museums, cultural festivals, and national imageries in the UAE. Horiz. Humanit. Soc. Sci. Int. Refereed J. 2015, 1, 22–46. [Google Scholar] [CrossRef]
- Detommaso, M.; Gagliano, A.; Marletta, L.; Nocera, F. Sustainable urban greening and cooling strategies for thermal comfort at pedestrian level. Sustainability 2021, 13, 3138. [Google Scholar] [CrossRef]
- Bueno, B.; Roth, M.; Norford, L.; Li, R. Computationally efficient prediction of canopy level urban air temperature at the neighbourhood scale. Urban Clim. 2014, 9, 35–53. [Google Scholar]
- Nesticò, A.; Passaro, R.; Maselli, G.; Somma, P. Multi-criteria methods for the optimal localization of urban green areas. J. Clean. Prod. 2022, 374, 133690. [Google Scholar] [CrossRef]
- Emiratesvoyage.com. Maps of UAE. [Online]. 2021. Available online: http://emiratesvoyage.com/uae-maps/ (accessed on 26 November 2022).
- Ajman Heritage Development. “Heritage Quarter” Project in Ajman, to Be Completed Next June. [Online] Al Bayan. 2022. Available online: https://www.albayan.ae/across-the-uae/news-and-reports/2020-02-10-1.3775020 (accessed on 27 February 2022).
- Air Temperature 2009. 2022. The Average Monthly Air Temperature throughout the Year in the UAE—Google Search. [online] Google.com. Available online: https://www.google.com/search?q=a-+The+average+monthly+air+temperature+throughout+the+year+in+the+UAE&rlz=1C1GCEU_enAE929AE929&source=lnms&tbm=isch&sa=X&ved=2ahUKEwiJ3-Pr-Mj1AhW1AmMBHS8VBT0Q_AUoAXoECAEQAw&biw=1536&bih=849&dpr=2.5#imgrc=IRO06uCF4YaV-M (accessed on 23 January 2022).
- Iowa State University Iowa Environmental Mesonet. IEM:: Site Wind Roses, Iowa Environmental Mesonet. 2023. Available online: https://mesonet.agron.iastate.edu/sites/windrose.phtml?station=QGX&network=AE__ASOS (accessed on 30 January 2023).
- Ajman. Complete Guide to the Ajman Heritage District—Mybayut, A Blog about Homes, Trends, Tips & Life in the UAE MyBayut. 2022. Available online: https://www.bayut.com/mybayut/ajman-heritage-district/ (accessed on 29 December 2022).
- Ajman Municipality. Ajman—Ajman Municipality & Planning Department. 2022. Available online: https://www.am.gov.ae/ajman/ (accessed on 1 January 2023).
- Huttner, S. Further Development and Application of the 3D Microclimate Simulation ENVI-Met. Ph.D. Thesis, Johannes Gutenberg-Universitat of Mainz, Mainz, Germany, 2012. [Google Scholar]
- Lee, H.; Mayer, H.; Chen, L. Contribution of trees and grasslands to the mitigation of human heat stress in a residential district of Freiburg, Southwest Germany. Landsc. Urban Plan. 2016, 148, 37–50. [Google Scholar]
- Salata, F.; Golasi, I.; de Lieto Vollaro, R.; de Lieto Vollaro, A. Urban microclimate and outdoor thermal comfort. A proper procedure to fit ENVI-met simulation outputs to experimental data. Sustain. Cities Soc. 2016, 26, 318–343. [Google Scholar]
- Paas, B.; Schneider, C. A comparison of model performance between ENVI-met and Austal2000 for particulate matter. Atmos. Environ. 2016, 145, 392–404. [Google Scholar]
- Simon, H. Modeling Urban Microclimate: Development, Implementation and Evaluation of New and Improved Calculation Methods for the Urban Microclimate Model ENVI-Met. Ph.D. Dissertation, der Johannes Gutenberg-Universität Mainz, Mainz, Germany, 2016. [Google Scholar]
- Extech 45170. 4-in-1 Environmental Meter Extech Instruments. Extech.com. 2021. Available online: http://www.extech.com/products/45170 (accessed on 3 September 2021).
- Salameh, M.; Touqan, B. Traditional Passive Design Solutions as a Key Factor for Sustainable Modern Urban Designs in the Hot, Arid Climate of the United Arab Emirates. Buildings 2022, 12, 1811. [Google Scholar] [CrossRef]
- Ghaffarianhoseini, A.; Berardi, U.; Ghaffarianhoseini, A. Thermal performance characteristics of unshaded courtyards in hot and humid climates. Build. Environ. 2015, 87, 154–168. [Google Scholar]
- Taleghani, M.; Tenpierik, M.; van den Dobbelsteen, A. Energy performance and thermal comfort of courtyard/atrium dwellings in the Netherlands in the light of climate change. Renew. Energy 2014, 63, 486–497. [Google Scholar]
- Ajman Fort, Wikipedia. Wikimedia Foundation. 2022. Available online: https://en.wikipedia.org/wiki/Ajman_Fort (accessed on 20 November 2022).
- Al Fahidi Area Google Earth. 2022. Available online: https://earth.google.com/web/@25.2638237,55.2998241,5.37287633a,0d,90y,347.03457855h,71.47468455t,0r/data=IjAKLEFGMVFpcE85QzNPWnZWemp5STNISk9FRTlmWmpXWXF0NW9aZlN3SURyTDhuEAU (accessed on 12 November 2022).
- Nwachukwu, C.V.; Udeaja, C.; Chileshe, N.; Okere, C.E. The critical success factors for stakeholder management in the restoration of built heritage assets in the UK. Int. J. Build. Pathol. Adapt. 2017, 35, 304–331. [Google Scholar]
- UNESCO World Heritage Centre—Compendium. 2022. Available online: https://whc.unesco.org/en/compendium/action=list&id_faq_themes=1360 (accessed on 28 December 2022).
- Teshnehdel, S.; Mirnezami, S.; Saber, A.; Pourzangbar, A.; Olabi, A.G. Data-driven and numerical approaches to predict thermal comfort in traditional courtyards. Sustain. Energy Technol. Assess. 2020, 37, 100569. [Google Scholar]
- Sahebzadeh, S.; Heidari, A.; Kamelnia, H.; Baghbani, A. Sustainability features of Iran’s vernacular architecture: A comparative study between the architecture of hot–arid and hot–arid–windy regions. Sustainability 2017, 9, 749. [Google Scholar] [CrossRef]
- Ajman Cultural District. Ajman Cultural District—World Buildings Directory Architecture Search Engine. 2022. Available online: https://www.worldbuildingsdirectory.com/entries/ajman-cultural-district/ (accessed on 20 November 2022).
- Ajman Identity. Ajman Vows to Excel by Embracing a New Identity, The Free Library. 2022. Available online: https://www.thefreelibrary.com/Ajman+vows+to+excel+by+embracing+a+new+identity-a0227328859 (accessed on 19 November 2022).
- Zancheti, S.M.; Hidaka, L.T.F. Measuring urban heritage conservation: Theory and structure (part 1). J. Cult. Herit. Manag. Sustain. Dev. 2011, 1, 96–108. [Google Scholar]
- Elshater, A. The predicament of post-displacement amidst historical sites: A design-based correlation between people and place. Herit. Soc. 2021, 12, 85–115. [Google Scholar]
- Ashworth, G.J. From history to heritage—From heritage to identity. In Building a New Heritage: Tourism, Culture and Identity in the New Europe; Routledge: London, UK, 2013; pp. 13–30. [Google Scholar]
- Uzzell, D. Creating place identity through heritage interpretation. Int. J. Herit. Stud. 2007, 1, 219–228. [Google Scholar] [CrossRef]
- Di Pietro, L.; Guglielmetti Mugion, R.; Renzi, M. Heritage and identity: Technology, values and visitor experiences. J. Herit. Tour. 2017, 13, 97–103. [Google Scholar] [CrossRef]
- Al Murabba Arts—Ajman Museum (Preparation) Full HD, YouTube. 2021. Available online: https://www.youtube.com/watch?v=aD4M6S62W3U (accessed on 20 November 2022).
- Al-Qeeq, F.S. A comprehensive approach to incorporate architectural heritage of Gaza old city into contemporary urban fabric. Lonaard J. 2011, 1. [Google Scholar]
- Eldiasty, A.; Hegazi, Y.S.; El-Khouly, T. Using space syntax and TOPSIS to evaluate the conservation of urban heritage sites for possible UNESCO listing the case study of the historic centre of Rosetta, Egypt. Ain Shams Eng. J. 2021, 12, 4233–4245. [Google Scholar] [CrossRef]
- Ajman CP Launches AED102 MN Second Package of Infrastructure Projects. 2022. Available online: http://wam.ae/en/details/1395303066305 (accessed on 20 November 2022).
- Traditional Google Search. Google. 2022. Available online: https://www.google.com/search?q=traditional%2Bcrafts%2Bin%2Bajman&rlz=1C1GCEU_enAE929AE929&sxsrf=ALiCzsacyaTupgm5AEey9dGdGr4Q0pAIFg%3A1668895272789&source=lnms&tbm=isch&sa=X&ved=2ahUKEwjGipuvn7v7AhUEiv0HHUzaCu8Q_AUoAXoECAEQAw&biw=1536&bih=760&dpr=2.5 (accessed on 20 November 2022).
- Watt, A.A. Ajman Heritage District—Enjoy Wonderful Murals and Cafes, Glimpses of UAE. 2022. Available online: https://glimpsesofuae.com/ajman-heritage-district-street-art/ (accessed on 20 November 2022).
- Ahmed, G. Cultural Dimensions of Economic Development: A Case of UAE. Theor. Econ. Lett. 2018, 8, 2479–2496. [Google Scholar] [CrossRef]
- Feroz, S.M. Achieving Thermal Comfort by Applying Passive Cooling Strategies to Courtyard Houses in Dubai (UAE). Master’s Dissertation, The British University in Dubai (BUiD), Dubai, United Arab Emirates, 2015. [Google Scholar]
- PMV-ENVI-Met. A Holistic Microclimate Model. [Online]. 2021. Available online: https://envi-met.info/doku.php?id=apps:biomet_pmv (accessed on 2 September 2021).
- Lai, D.; Lian, Z.; Liu, W.; Guo, C.; Liu, W.; Liu, K.; Chen, Q. A comprehensive review of thermal comfort studies in urban open spaces. Sci. Total Environ. 2020, 742, 140092. [Google Scholar]
- Khalfan, M.; Sharples, S. Thermal Comfort Analysis for the First Passivhaus Project in QATAR. In Proceedings of the SBE16 Proceedings, Dubai, United Arab Emirates, 17–19 January 2016. [Google Scholar]
- Nikiforova, T.; Savytskyi, M.; Limam, K.; Bosschaerts, W.; Belarbi, R. ScienceDirect Methods and results of experimental researches of thermal conductivity of soils. Energy Procedia 2013, 42, 775–783. [Google Scholar] [CrossRef]
- Oktay, H.; Argunhan, Z.; Yumrutas, R. An Investigation of the Influence of Thermophysical Properties of Multilayer Walls and Roofs on the Dynamic Thermal Characteristics. Mugla J. Sci. Technol. 2016, 2, 48–54. [Google Scholar] [CrossRef]
- Kodesová, R.; Vlasáková, M.; Fér, M.; Teplá, D.; Jakšík, O.; Neuberger, P.; Adamovský, R. Thermal properties of representative soils of the Czech Republic. Soil Water Res. 2013, 8, 141–150. [Google Scholar] [CrossRef]
- Kotak, Y.M.S.; Gul, T.M.; Ivanova, S.M. Investigating the Impact of Ground Albedo on the Performance of PV Systems (1), in London: CIBSE Technical Symposium. 2015. Available online: https://www.researchgate.net/publication/275956502_Investigating_the_Impact_of_Ground_Albedo_on_the_Performance_of_PV_Systems/citations (accessed on 30 January 2023).
- An, N.; Hemmati, S.; Cui, Y. Numerical analysis of soil volumetric water content and temperature variations in an embankment due to soil-atmosphere interaction. Comput. Geotech. 2017, 83, 40–51. [Google Scholar]
Disclaimer/Publisher’s Note: The statements, opinions and data contained in all publications are solely those of the individual author(s) and contributor(s) and not of MDPI and/or the editor(s). MDPI and/or the editor(s) disclaim responsibility for any injury to people or property resulting from any ideas, methods, instructions or products referred to in the content. |
© 2023 by the authors. Licensee MDPI, Basel, Switzerland. This article is an open access article distributed under the terms and conditions of the Creative Commons Attribution (CC BY) license (https://creativecommons.org/licenses/by/4.0/).

