Complementary Methodology for Energy Efficiency Ratio-Based Assessments with Change-Point Model Parameters
Abstract
:1. Introduction
1.1. Background
1.2. Aims and Scope
2. Literature Review on EPIs and Building Energy Performance Assessment
3. Materials and Methods
3.1. Data Description
3.2. Deriving EPI
3.2.1. EUI and EER Score
3.2.2. Change-Point Linear Model Parameters
3.3. Developing an Energy Performance Assessment Method
4. Results
4.1. Results of Deriving EPIs for General Hospitals
4.2. Applying the Energy Performance Assessment Method for the General Hospital
5. Conclusions
- 1.
- Supplementation of the limitations of the EER score using CPM parameters: It was possible to identify reasons for buildings with low scores and additional energy saving potential for buildings with high scores by comparing the EER score and the CPM parameters.
- 2.
- EER score–CPM parameter comparison to establish energy saving strategies: The characteristics of each area of the EUI-score comparison graph are summarized as follows:
- Area A (B01, B02, B03, B11, B14, B16, B20, B21, and B24): For all of the buildings, the baseload was high, and either heating or cooling sensitivity, or both, were found to be inefficient. For the baseload, examining the operation of special equipment and other factors, such as lighting, is necessary. Physical performance must also be examined because the sensitivity is relatively high compared to that of other buildings.
- Area B (B04, B15, and B17): Most hospitals have a high baseload, but also exhibit a high EER score, which means that a high baseload can be judged as an appropriate amount of energy consumption to operate the hospital. For all of the buildings, it was found that the efficiency of the heating/cooling sensitivity needs to be improved, although the change-point temperature was efficient. This indicates that further energy saving is possible by improving the physical performance of the buildings.
- Area C (B09, B18, B19, and B23): For three of the four buildings, the sensitivity was found to be efficient; however, the heating/cooling change-point temperature was inefficient. The indoor setpoint temperature or occupant behavior must first be examined.
- Area D (B05, B06, B07, B08, B10, B12, B13, and B22): Two buildings indicated that the baseload or sensitivity required examination. However, for most of the buildings, the heating/cooling sensitivity and the baseload were found to be efficient, and only the change-point temperature required examination.
Author Contributions
Funding
Institutional Review Board Statement
Informed Consent Statement
Data Availability Statement
Conflicts of Interest
Appendix A. Assessment Result and Guidelines for Each of the 24 General Hospitals
| Code | EUI vs. Score | Score vs. CPM Parameters | Results and Guidelines | |||||
|---|---|---|---|---|---|---|---|---|
| Retrofit | Guidelines | |||||||
| B01 | A | A | C | C | C | A | Required |
|
| B02 | A | A | A | C | A | C | Required |
|
| B03 | A | A | A | A | C | C | Required |
|
| B04 | B | B | B | D | D | D |
| |
| B05 | D | D | B | B | B | D |
| |
| B06 | D | D | B | D | B | D |
| |
| B07 | D | D | D | D | B | D |
| |
| B08 | D | B | D | B | D | B |
| |
| B09 | C | C | C | C | C | A | Required |
|
| B10 | D | D | D | D | B | D |
| |
| B11 | A | A | C | A | C | A | Required |
|
| B12 | D | D | D | B | D | B |
| |
| B13 | D | D | D | D | D | B |
| |
| B14 | A | A | A | A | C | C | Required |
|
| B15 | B | B | B | B | D | B |
| |
| B16 | A | A | A | C | C | A | Required |
|
| B17 | B | B | B | B | D | B |
| |
| B18 | C | C | A | A | C | C | Required |
|
| B19 | C | C | C | C | A | A | Required |
|
| B20 | A | A | A | A | C | A | Required |
|
| B21 | A | A | C | C | A | A | Required |
|
| B22 | D | D | D | D | B | D |
| |
| B23 | C | C | C | C | A | A | Required |
|
| B24 | A | A | A | A | C | A | Required |
|
 : Need for improved efficiency.
: Need for improved efficiency.  : Determined as an efficient EPI based on EER score.
: Determined as an efficient EPI based on EER score.References
- Ye, Y.; Zuo, W.; Wang, G. A comprehensive review of energy-related data for U.S. commercial buildings. Energy Build. 2019, 186, 126–137. [Google Scholar] [CrossRef]
- Wu, T.; Wang, B.; Zhang, D.; Zhao, Z.; Zhu, H. Benchmarking Evaluation of Building Energy Consumption Based on Data Mining. Sustainability 2023, 15, 5211. [Google Scholar] [CrossRef]
- Borgstein, E.H.; Lamberts, R.; Hensen, J.L.M. Evaluating energy performance in non-domestic buildings: A review. Energy Build. 2016, 128, 734–755. [Google Scholar] [CrossRef]
- Geraldi, M.S.; Ghisi, E. Building-level and stock-level in contrast: A literature review of the energy performance of buildings during the operational stage. Energy Build. 2020, 211, 109810. [Google Scholar] [CrossRef]
- Mathew, P.; Mills, E.; Bourassa, N.; Brook, M. Action-oriented benchmarking: Using the CEUS database to benchmark commercial buildings in California. Energy Eng. 2008, 105, 6–18. [Google Scholar] [CrossRef]
- Chung, W. Review of building energy-use performance benchmarking methodologies. Appl. Energy 2011, 88, 1470–1479. [Google Scholar] [CrossRef]
- Kim, D.W.; Kim, Y.M.; Lee, S.E. Development of an energy benchmarking database based on cost-effective energy performance indicators: Case study on public buildings in South Korea. Energy Build. 2019, 191, 104–116. [Google Scholar] [CrossRef]
- Hong, T.; Yan, D.; D’Oca, S.; Chen, C.F. Ten questions concerning occupant behavior in buildings: The big picture. Build. Environ. 2017, 114, 518–530. [Google Scholar] [CrossRef]
- O’Brien, W.; Wagner, A.; Schweiker, M.; Mahdavi, A.; Day, J.; Kjærgaard, M.B.; Carlucci, S.; Dong, B.; Tahmasebi, F.; Yan, D.; et al. Introducing IEA EBC annex 79: Key challenges and opportunities in the field of occupant-centric building design and operation. Build. Environ. 2020, 178, 106738. [Google Scholar] [CrossRef]
- Hsu, D. How much information disclosure of building energy performance is necessary? Energy Policy 2014, 64, 263–272. [Google Scholar] [CrossRef]
- Kim, H.G.; Jeong, D.W.; Kwon, S.J.; Kim, S.S. Development of building energy performance benchmark for hospitals. Buildings 2022, 13, 12. [Google Scholar] [CrossRef]
- Environmental Protection Agency (EPA); Department of Energy (DOE). Energy Star Performance Ratings: Technical Methodology; United States Environmental Protection Agency: Washington, DC, USA, 2011.
- Environmental Protection Agency (EPA). Benchmark with EPA’s ENERGY STAR Portfolio Manager. Available online: https://www.energystar.gov/buildings/facility-owners-and-managers/existing-buildings/use-portfolio-manager/ (accessed on 21 August 2023).
- Energy Information Agency. Commercial Buildings Energy Consumption Survey. 2018. Available online: https://www.eia.gov/consumption/commercial/ (accessed on 21 August 2023).
- Monts, J.K.; Blissett, M. Assessing energy efficiency and energy conservation potential among commercial buildings: A statistical approach. Energy 1982, 7, 861–869. [Google Scholar] [CrossRef]
- Wei, Z.; Xu, W.; Wang, D.; Li, L.; Niu, L.; Wang, W.; Wang, B.; Song, Y. A study of city-level building energy efficiency benchmarking system for China. Energy Build. 2018, 179, 1–14. [Google Scholar] [CrossRef]
- Dahlan, N.Y.; Mohamed, H.; Kamaluddin, K.A.; Abd Rahman, N.M.; Reimann, G.; Chia, J.; Ilham, N.I. Energy Star based benchmarking model for Malaysian government hospitals-A qualitative and quantitative approach to assess energy performances. J. Build. Eng. 2022, 45, 103460. [Google Scholar] [CrossRef]
- Department for Communities and Local Government (DCLG). The Government’s Methodology for the Production of Operational Ratings, Display Energy Certificates and Advisory Reports; Communities and Local Government Publications: Wetherby West Yorkshire, UK, 2008.
- Sustainable Energy Authority of Ireland (SEAI). Display Energy Certificate (DEC). Available online: https://www.seai.ie/business-and-public-sector/display-energy-certificate/ (accessed on 21 August 2023).
- Rodin, C. Energideklaration för John Mattson Fastighets AB: Energibesparing Med Bibehållen Kundkvalitet; Department of Technology and Society, Mälardalens University: Västerås, Sweden, 2011. [Google Scholar]
- Australian Government Department of Industry. Science, Energy and Resources. Commercial Building Disclosure (CBD). Available online: http://cbd.gov.au/ (accessed on 21 August 2023).
- Bundesministerium für Wirtschaft und Energie und Bundesministerium des Innern, für Bau und Heimat. Bekanntmachung der Regeln für Energieverbrauchswerte und der Vergleichswerte Im Nichtwohngebäudebestand; Bundesministerium für Wirtschaft und Energie und Bundesministerium des Innern, für Bau und Heimat: Berlin, Germany, 2015.
- Bureau of Energy Efficiency. Scheme for Star Rating of Hospital Buildings; Ministry of Power, Government of India Publications: New Delhi, India, 2014.
- Environmental Protection Agency (EPA). Portfolio Manager Technical Reference: EER Score. Available online: https://www.energystar.gov/buildings/tools-and-resources/portfolio-manager-technical-reference-energy-star-score (accessed on 21 August 2023).
- Sesana, M.M.; Salvalai, G. A review on building renovation passport: Potentialities and barriers on current initiatives. Energy Build. 2018, 173, 195–205. [Google Scholar] [CrossRef]
- Sesana, M.M.; Rivallain, M.; Salvalai, G. Overview of the available knowledge for the data model definition of a building renovation passport for non-residential buildings: The ALDREN project experience. Sustainability 2020, 12, 642. [Google Scholar] [CrossRef]
- Ji, C.; Choi, M.; Hong, T.; Yeom, S.; Kim, H. Evaluation of the effect of a building energy efficiency certificate in reducing energy consumption in Korean apartments. Energy Build. 2021, 248, 111168. [Google Scholar] [CrossRef]
- Arjunan, P.; Poolla, K.; Miller, C. EnergyStar++: Towards more accurate and explanatory building energy benchmarking. Appl. Energy 2020, 276, 115413. [Google Scholar] [CrossRef]
- Scofield, J.H. Building EER Scores: Good Idea, Bad Science; CreateSpace Independent Publishing Platform: Scotts Valley, CA, USA, 2016. [Google Scholar]
- ASHRAE. Handbook: Fundamentals 2017; American Society of Heating, Refrigerating and Air Conditioning Engineers: Atlanta, GA, USA, 2017. [Google Scholar]
- Kissock, J.K.; Haberl, J.S.; Claridge, D.E. Development of a toolkit for calculating linear, change-point linear and multiple-linear inverse building energy analysis models. In ASHRAE Research Project 1050; Final Report; Energy Systems Laboratory, Texas A&M University: Bryan, TX, USA, 2002. [Google Scholar]
- Yoon, S.H.; Park, C.S. Objective building energy performance benchmarking using data envelopment analysis and Monte Carlo sampling. Sustainability 2017, 9, 780. [Google Scholar] [CrossRef]
- Mills, E.; Mathew, P.; Piette, M.A.; Bourassa, N.; Brook, M. Action–oriented benchmarking: Concepts and tools. Energy Eng. 2008, 105, 21–40. [Google Scholar] [CrossRef]
- Wang, S.; Yan, C.; Xiao, F. Quantitative energy performance assessment methods for existing buildings. Energy Build. 2012, 55, 873–888. [Google Scholar] [CrossRef]
- Andrews, A.; Jain, R.K. Beyond Energy Efficiency: A clustering approach to embed demand flexibility into building energy benchmarking. Appl. Energy 2022, 327, 119989. [Google Scholar] [CrossRef]
- Hamilton, I.G.; Summerfield, A.J.; Lowe, R.; Ruyssevelt, P.; Elwell, C.A.; Oreszczyn, T. Energy epidemiology: A new approach to end-use energy demand research. Build. Res. Inf. 2013, 41, 482–497. [Google Scholar] [CrossRef]
- Hamilton, I.; Summerfield, A.; Oreszczyn, T.; Ruyssevelt, P. Using epidemiological methods in energy and buildings research to achieve carbon emission targets. Energy Build. 2017, 154, 188–197. [Google Scholar] [CrossRef]
- Kim, H.G.; Kim, S.S. Building Energy Consumption Analysis System and Method. Korea 10-2023-0088982, 10 July 2023. [Google Scholar]
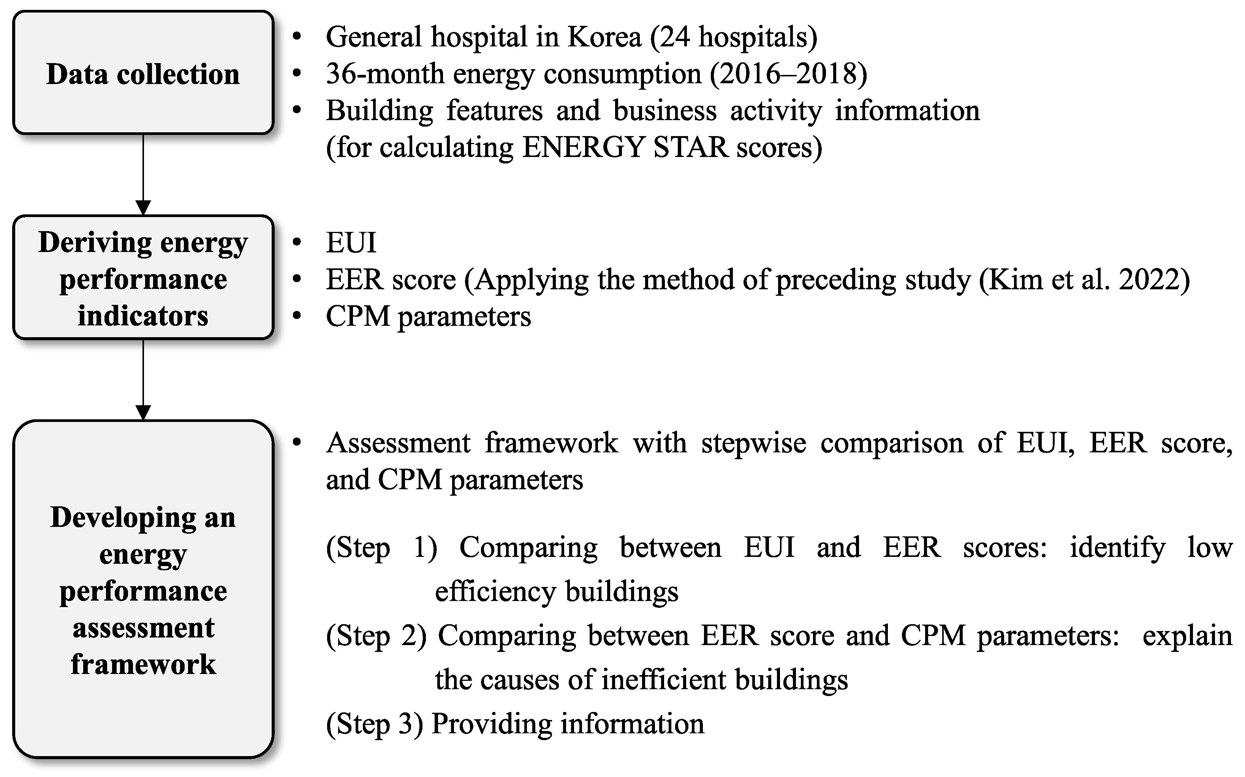
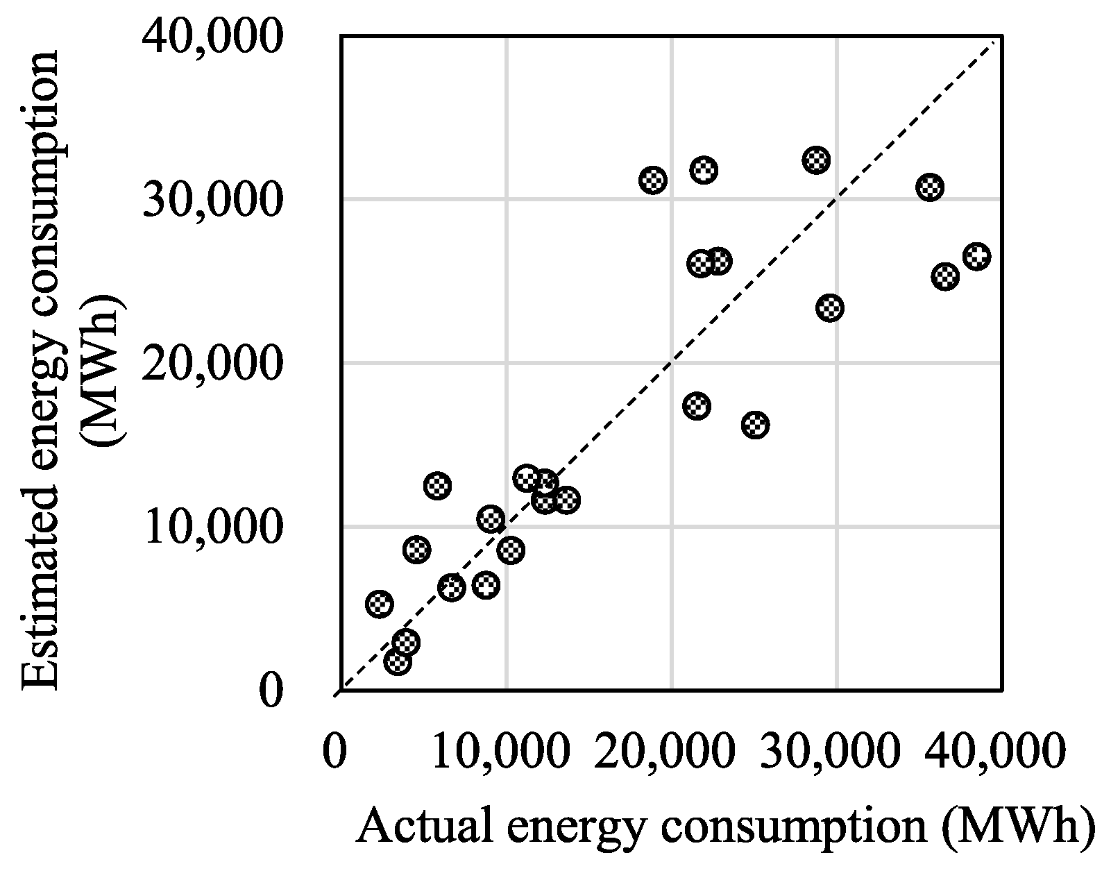

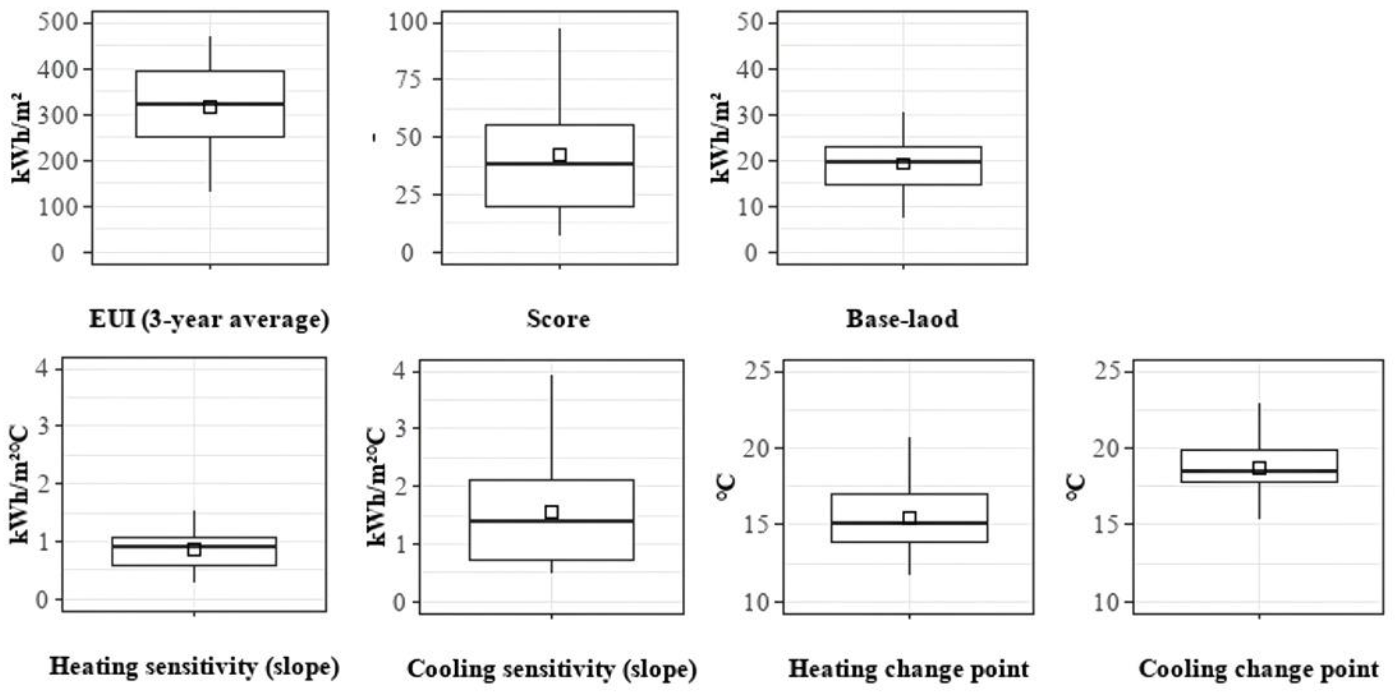
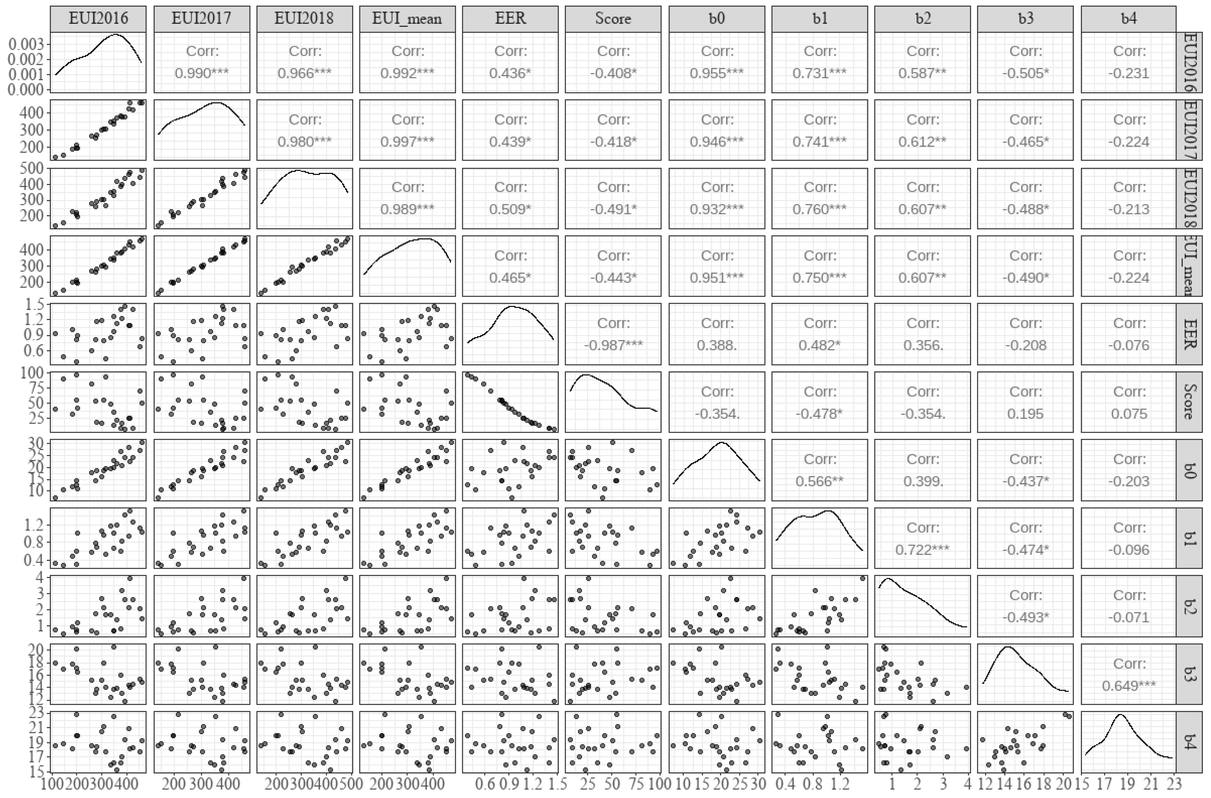
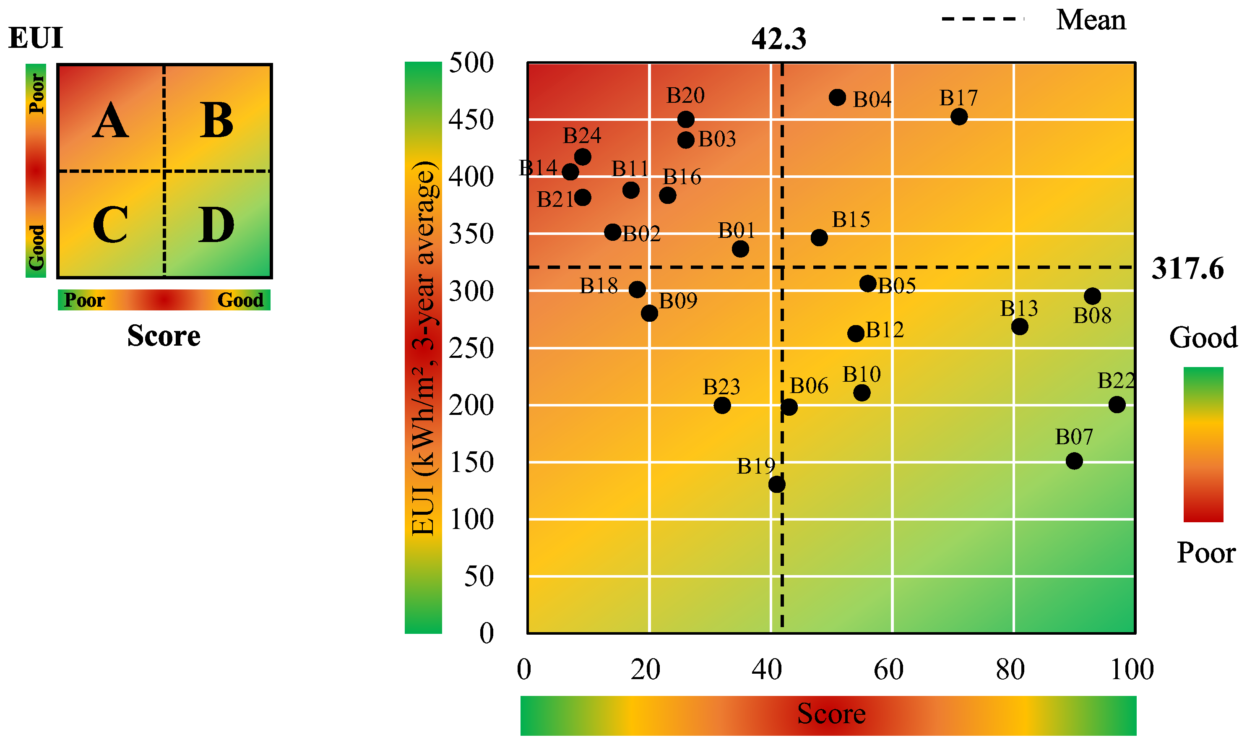

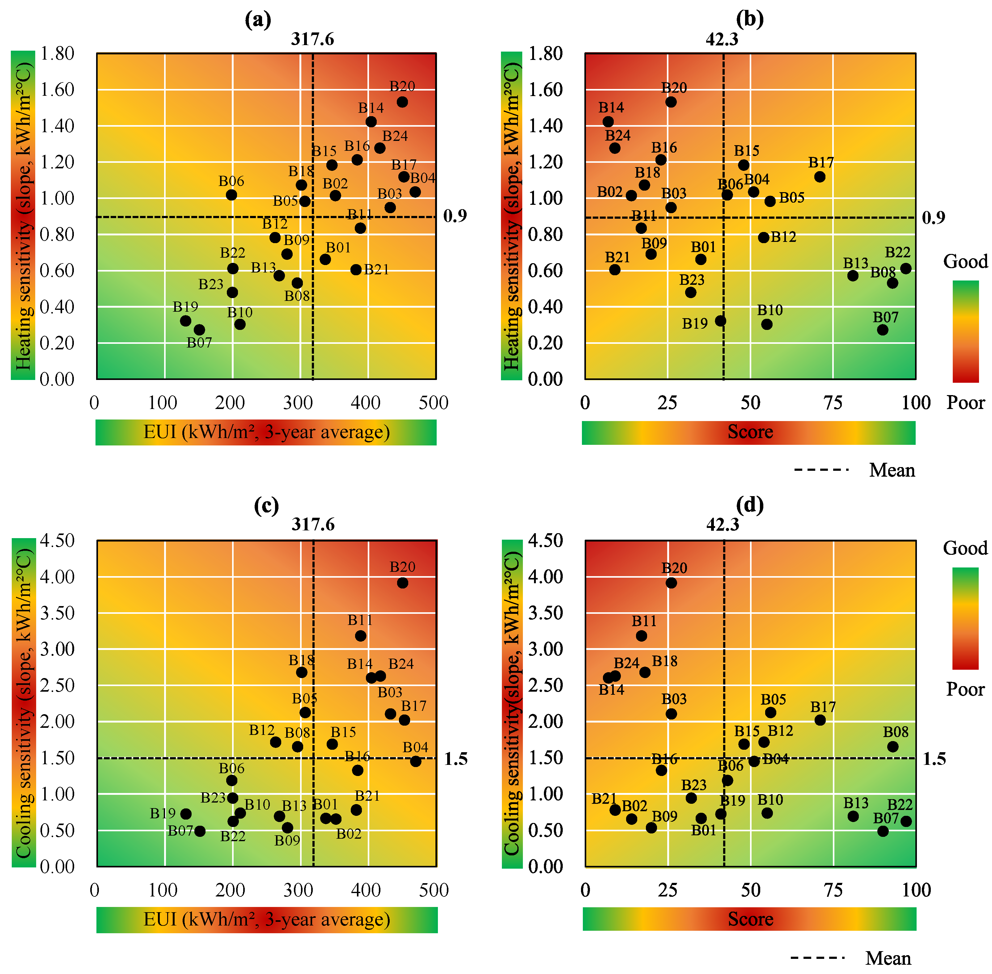
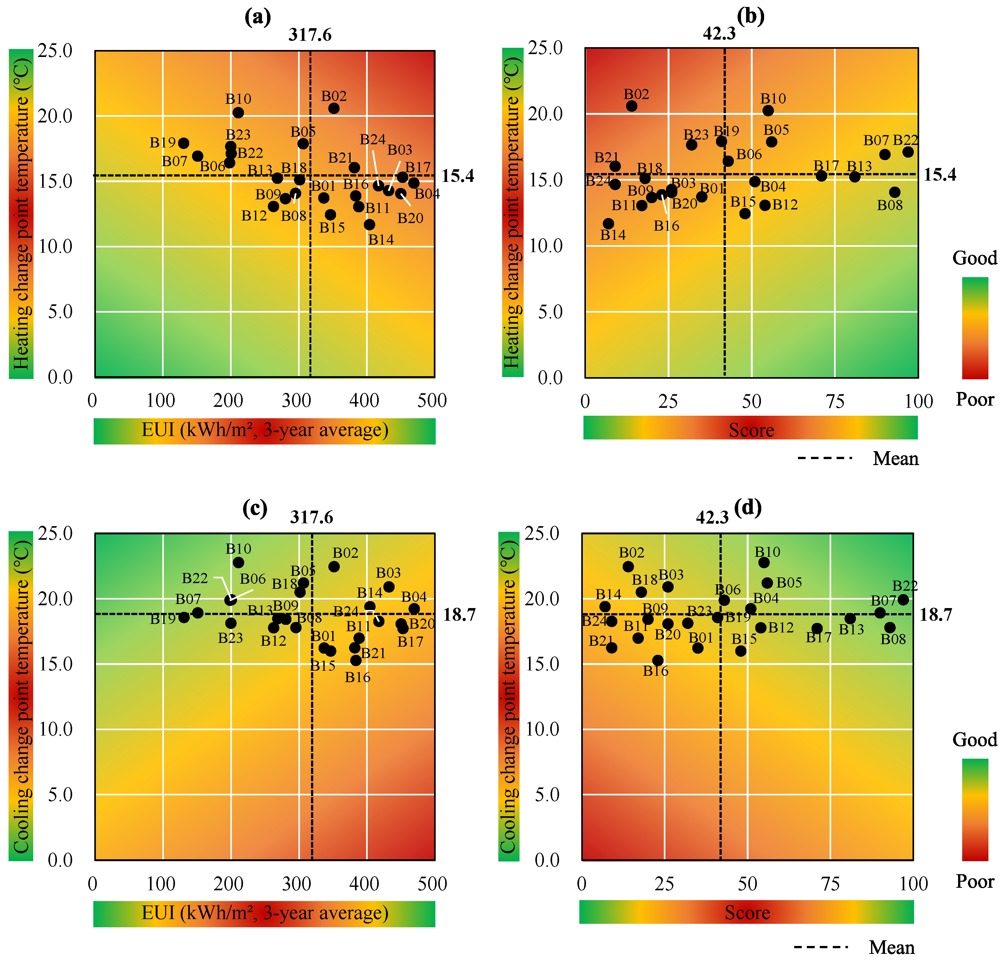
| ID | Number of Buildings | Opening Year | Gross Floor Area (GFA) [m²] | Medical Area [m²] | Workers | Licensed Beds | Staffed Beds (2018) | Operating Rooms | Energy Consumption (MWh) | |||
|---|---|---|---|---|---|---|---|---|---|---|---|---|
| 2016 | 2017 | 2018 | Mean | |||||||||
| B01 | 5 | 1905 | 37,696 | 22,532 | 903 | 433 | 433 | 5 | 13,107 | 12,632 | 12,361 | 12,700 |
| B02 | 1 | 1974 | 9691 | 8884 | 329 | 200 | 159 | 3 | 3364 | 3419 | 3443 | 3408 |
| B03 | 5 | 1973 | 22,373 | 19,496 | 745 | 294 | 294 | 7 | 9177 | 9569 | 10,276 | 9674 |
| B04 | 9 | 1971 | 46,974 | 39,888 | 1666 | 735 | 735 | 13 | 21,716 | 21,608 | 22,834 | 22,054 |
| B05 | 12 | 1962 | 30,095 | 26,081 | 575 | 355 | 355 | 7 | 9326 | 9287 | 9062 | 9224 |
| B06 | 1 | 2010 | 61,854 | 61,854 | 670 | 405 | 405 | 8 | 12,420 | 12,068 | 12,321 | 12,272 |
| B07 | 1 | 2012 | 29,350 | 22,771 | 450 | 299 | 295 | 7 | 4241 | 4470 | 4602 | 4438 |
| B08 | 3 | 1993 | 22,104 | 19,798 | 631 | 399 | 399 | 8 | 6969 | 6770 | 5853 | 6532 |
| B09 | 1 | 1995 | 74,136 | 50,771 | 1259 | 588 | 473 | 12 | 20,765 | 20,091 | 21,514 | 20,788 |
| B10 | 1 | 2009 | 99,114 | 85,439 | 1318 | 687 | 710 | 14 | 19,753 | 21,210 | 21,775 | 20,913 |
| B11 | 1 | 1996 | 73,651 | 53,670 | 1778 | 647 | 624 | 14 | 28,157 | 28,039 | 29,615 | 28,599 |
| B12 | 6 | 1995 | 43,766 | 32,770 | 740 | 473 | 393 | 9 | 12,097 | 11,152 | 11,252 | 11,502 |
| B13 | 1 | 1995 | 67,257 | 53,370 | 1966 | 829 | 853 | 15 | 17,534 | 17,823 | 18,866 | 18,079 |
| B14 | 3 | 1992 | 57,303 | 41,681 | 947 | 594 | 477 | 10 | 22,577 | 21,844 | 25,076 | 23,168 |
| B15 | 9 | 1956 | 81,946 | 66,724 | 1629 | 851 | 851 | 17 | 27,657 | 28,771 | 28,771 | 28,402 |
| B16 | 6 | 1992 | 85,869 | 85,869 | 1924 | 818 | 818 | 16 | 31,024 | 32,209 | 35,653 | 32,965 |
| B17 | 9 | 1979 | 49,717 | 29,461 | 1974 | 899 | 914 | 13 | 22,596 | 22,984 | 21,965 | 22,517 |
| B18 | 1 | 1980 | 28,751 | 24,541 | 354 | 294 | 287 | 4 | 8597 | 8628 | 8775 | 8666 |
| B19 | 5 | 1918 | 47,799 | 37,388 | 313 | 262 | 262 | 5 | 5358 | 6697 | 6692 | 6247 |
| B20 | 2 | 1919 | 28,673 | 28,673 | 524 | 413 | 413 | 6 | 11,894 | 13,175 | 13,666 | 12,911 |
| B21 | 4 | 2001 | 94,565 | 78,511 | 1496 | 684 | 705 | 13 | 35,670 | 36,095 | 36,597 | 36,114 |
| B22 | 2 | 1991 | 11,310 | 9976 | 214 | 298 | 292 | 2 | 2256 | 2212 | 2336 | 2268 |
| B23 | 3 | 1987 | 17,341 | 8980 | 281 | 204 | 196 | 3 | 3151 | 3305 | 3942 | 3466 |
| B24 | 10 | 1984 | 94,440 | 90,843 | 2016 | 904 | 704 | 15 | 40,043 | 39,731 | 38,484 | 39,419 |
| Modified Benchmark Model | |
|---|---|
| Independent variables | Number of staffed beds (V1) Number of operating rooms (V2) |
| Benchmark (Estimated energy consumption) | Predicted Energy (MWh) = 31.245 (V1 − 360) + 644.764 (V2 − 7) + 10,621.697 |
| Score | Cumulative Percentage (%) | EER | Score | Cumulative Percentage (%) | EER | ||
|---|---|---|---|---|---|---|---|
| < | < | ||||||
| 100 | 0 | 0.000 | 0.278 | 89 | 11 | 0.492 | 0.504 |
| 99 | 1 | 0.278 | 0.323 | 88 | 12 | 0.504 | 0.516 |
| 98 | 2 | 0.323 | 0.354 | 87 | 13 | 0.516 | 0.527 |
| 97 | 3 | 0.354 | 0.379 | 86 | 14 | 0.527 | 0.538 |
| 96 | 4 | 0.379 | 0.400 | 85 | 15 | 0.538 | 0.548 |
| 95 | 5 | 0.400 | 0.419 | 84 | 16 | 0.548 | 0.559 |
| 94 | 6 | 0.419 | 0.436 | 83 | 17 | 0.559 | 0.569 |
| 93 | 7 | 0.436 | 0.451 | 82 | 18 | 0.569 | 0.578 |
| 92 | 8 | 0.451 | 0.465 | 81 | 19 | 0.578 | 0.588 |
| 91 | 9 | 0.465 | 0.479 | 80 | 20 | 0.588 | 0.634 |
| 90 | 10 | 0.479 | 0.492 | 40 | 60 | 0.931 | 0.941 |
| 2-Parameter () (Heating) | 3-Parameter () (Heating) | 4-Parameter () (Heating) | 1-Parameter () | Parameters Definition |
|---|---|---|---|---|
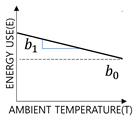 | 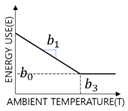 | 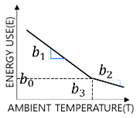 | 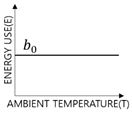 | : Base-load : Heating sensitivity(slope) : Cooling sensitivity(slope) : Heating change-point : Cooling change-point |
| 2-Parameter ()
(Cooling) | 3-Parameter () (Cooling) | 4-Parameter () (Cooling) | 5-Parameter () | |
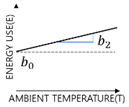 | 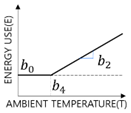 | 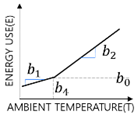 | 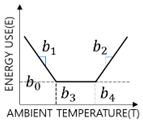 | |
| Area | Energy Efficiency Ratio Score | Energy Use Intensity or Change-Point Linear Model Parameters |
|---|---|---|
| A | Inefficient | Inefficient |
| B | Efficient | Inefficient |
| C | Inefficient | Efficient |
| D | Efficient | Efficient |
| ID | Energy Use Intensity (kWh/m2) | EER | Score | Change-Point Linear Model Parameters | ||||||||
|---|---|---|---|---|---|---|---|---|---|---|---|---|
| 2016 | 2017 | 2018 | Mean | Type | ||||||||
| B01 | 347.7 | 335.1 | 327.9 | 336.9 | 0.98 | 35 | 5p | 22.8 | 0.66 | 0.67 | 13.7 | 16.2 |
| B02 | 347.1 | 352.8 | 355.3 | 351.7 | 1.27 | 14 | 5p | 20.1 | 1.01 | 0.66 | 20.6 | 22.5 |
| B03 | 410.2 | 427.7 | 459.3 | 432.4 | 1.08 | 26 | 5p | 28.4 | 0.95 | 2.11 | 14.3 | 20.9 |
| B04 | 462.3 | 460.0 | 486.1 | 469.5 | 0.84 | 51 | 5p | 30.5 | 1.04 | 1.45 | 14.9 | 19.2 |
| B05 | 309.9 | 308.6 | 301.1 | 306.5 | 0.79 | 56 | 5p | 18.6 | 0.98 | 2.13 | 17.9 | 21.2 |
| B06 | 200.8 | 195.1 | 199.2 | 198.4 | 0.90 | 43 | 5p | 10.8 | 1.02 | 1.19 | 16.4 | 19.9 |
| B07 | 144.5 | 152.3 | 156.8 | 151.2 | 0.48 | 90 | 5p | 10.5 | 0.27 | 0.49 | 16.9 | 18.9 |
| B08 | 315.3 | 306.3 | 264.8 | 295.5 | 0.44 | 93 | 5p | 19.6 | 0.53 | 1.65 | 14.1 | 17.8 |
| B09 | 280.1 | 271.0 | 290.2 | 280.4 | 1.17 | 20 | 5p | 18.7 | 0.69 | 0.54 | 13.7 | 18.4 |
| B10 | 199.3 | 214.0 | 219.7 | 211.0 | 0.81 | 55 | 5p | 14.3 | 0.30 | 0.74 | 20.2 | 22.8 |
| B11 | 382.3 | 380.7 | 402.1 | 388.3 | 1.22 | 17 | 5p | 20.7 | 0.83 | 3.19 | 13.0 | 17.0 |
| B12 | 276.4 | 254.8 | 257.1 | 262.8 | 0.81 | 54 | 5p | 14.5 | 0.78 | 1.72 | 13.1 | 17.8 |
| B13 | 260.7 | 265.0 | 280.5 | 268.8 | 0.59 | 81 | 5p | 17.6 | 0.57 | 0.70 | 15.2 | 18.5 |
| B14 | 394.0 | 381.2 | 437.6 | 404.3 | 1.46 | 7 | 5p | 24.1 | 1.42 | 2.60 | 11.7 | 19.4 |
| B15 | 337.5 | 351.1 | 351.1 | 346.6 | 0.86 | 48 | 5p | 19.7 | 1.18 | 1.69 | 12.4 | 16.0 |
| B16 | 361.3 | 375.1 | 415.2 | 383.9 | 1.13 | 23 | 5p | 21.6 | 1.21 | 1.33 | 13.9 | 15.3 |
| B17 | 454.5 | 462.3 | 441.8 | 452.9 | 0.67 | 71 | 5p | 27.1 | 1.12 | 2.02 | 15.3 | 17.7 |
| B18 | 299.0 | 300.1 | 305.2 | 301.4 | 1.19 | 18 | 5p | 16.3 | 1.07 | 2.68 | 15.1 | 20.5 |
| B19 | 112.1 | 140.1 | 140.0 | 130.7 | 0.93 | 41 | 5p | 7.2 | 0.32 | 0.73 | 17.9 | 18.6 |
| B20 | 414.8 | 459.5 | 476.6 | 450.3 | 1.09 | 26 | 5p | 22.7 | 1.53 | 3.92 | 14.0 | 18.1 |
| B21 | 377.2 | 381.7 | 387.0 | 381.9 | 1.40 | 9 | 5p | 26.7 | 0.60 | 0.78 | 16.0 | 16.2 |
| B22 | 199.5 | 195.6 | 206.5 | 200.5 | 0.38 | 97 | 5p | 12.5 | 0.61 | 0.63 | 17.1 | 19.9 |
| B23 | 181.7 | 190.6 | 227.3 | 199.9 | 1.02 | 32 | 5p | 11.7 | 0.48 | 0.94 | 17.7 | 18.1 |
| B24 | 424.0 | 420.7 | 407.5 | 417.4 | 1.40 | 9 | 5p | 24.3 | 1.28 | 2.63 | 14.6 | 18.3 |
| Min | 112.1 | 140.1 | 140.0 | 130.7 | 0.4 | 7.0 | - | 7.2 | 0.3 | 0.5 | 11.7 | 15.3 |
| Max | 462.3 | 462.3 | 486.1 | 469.5 | 1.5 | 97.0 | - | 30.5 | 1.5 | 3.9 | 20.6 | 22.8 |
| Median | 326.4 | 321.9 | 316.6 | 321.7 | 1.0 | 38.0 | - | 19.7 | 0.9 | 1.4 | 15.0 | 18.5 |
| Mean | 312.2 | 315.9 | 324.8 | 317.6 | 1.0 | 42.3 | - | 19.2 | 0.9 | 1.5 | 15.4 | 18.7 |
| Code | EUI vs. Score | Score vs. CPM Parameters | Results and Guidelines | |||||
|---|---|---|---|---|---|---|---|---|
| Retrofit | Guidelines | |||||||
| B01 | A | A | C | C | C | A | Required |
|
| B02 | A | A | A | C | A | C | Required |
|
| B03 | A | A | A | A | C | C | Required |
|
| B04 | B | B | B | D | D | D |
| |
| B05 | D | D | B | B | B | D |
| |
 : Need for improved efficiency.
: Need for improved efficiency.  : Determined as an efficient EPI based on EER score.
: Determined as an efficient EPI based on EER score.Disclaimer/Publisher’s Note: The statements, opinions and data contained in all publications are solely those of the individual author(s) and contributor(s) and not of MDPI and/or the editor(s). MDPI and/or the editor(s) disclaim responsibility for any injury to people or property resulting from any ideas, methods, instructions or products referred to in the content. |
© 2023 by the authors. Licensee MDPI, Basel, Switzerland. This article is an open access article distributed under the terms and conditions of the Creative Commons Attribution (CC BY) license (https://creativecommons.org/licenses/by/4.0/).
Share and Cite
Kim, H.G.; Kim, S.S. Complementary Methodology for Energy Efficiency Ratio-Based Assessments with Change-Point Model Parameters. Buildings 2023, 13, 2703. https://doi.org/10.3390/buildings13112703
Kim HG, Kim SS. Complementary Methodology for Energy Efficiency Ratio-Based Assessments with Change-Point Model Parameters. Buildings. 2023; 13(11):2703. https://doi.org/10.3390/buildings13112703
Chicago/Turabian StyleKim, Hye Gi, and Sun Sook Kim. 2023. "Complementary Methodology for Energy Efficiency Ratio-Based Assessments with Change-Point Model Parameters" Buildings 13, no. 11: 2703. https://doi.org/10.3390/buildings13112703
APA StyleKim, H. G., & Kim, S. S. (2023). Complementary Methodology for Energy Efficiency Ratio-Based Assessments with Change-Point Model Parameters. Buildings, 13(11), 2703. https://doi.org/10.3390/buildings13112703







