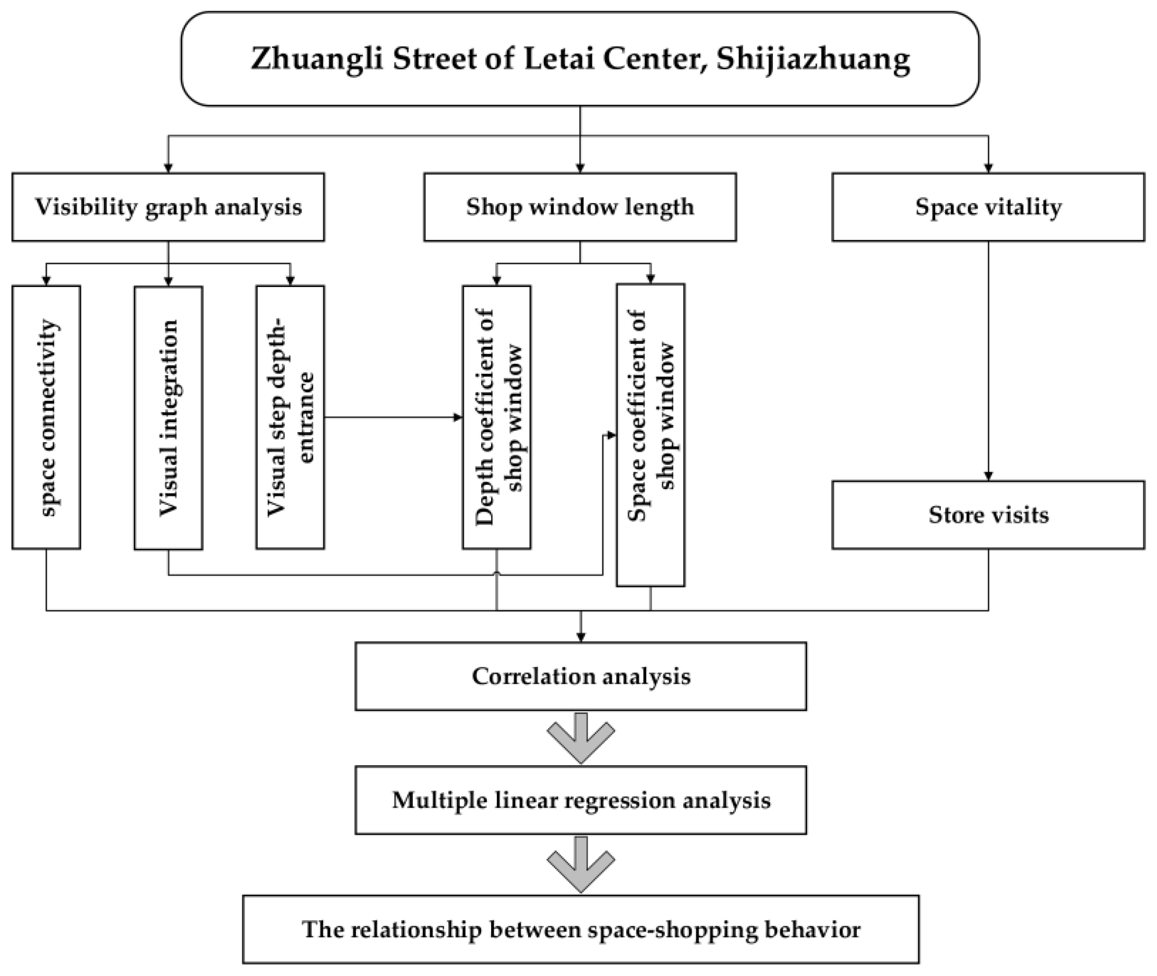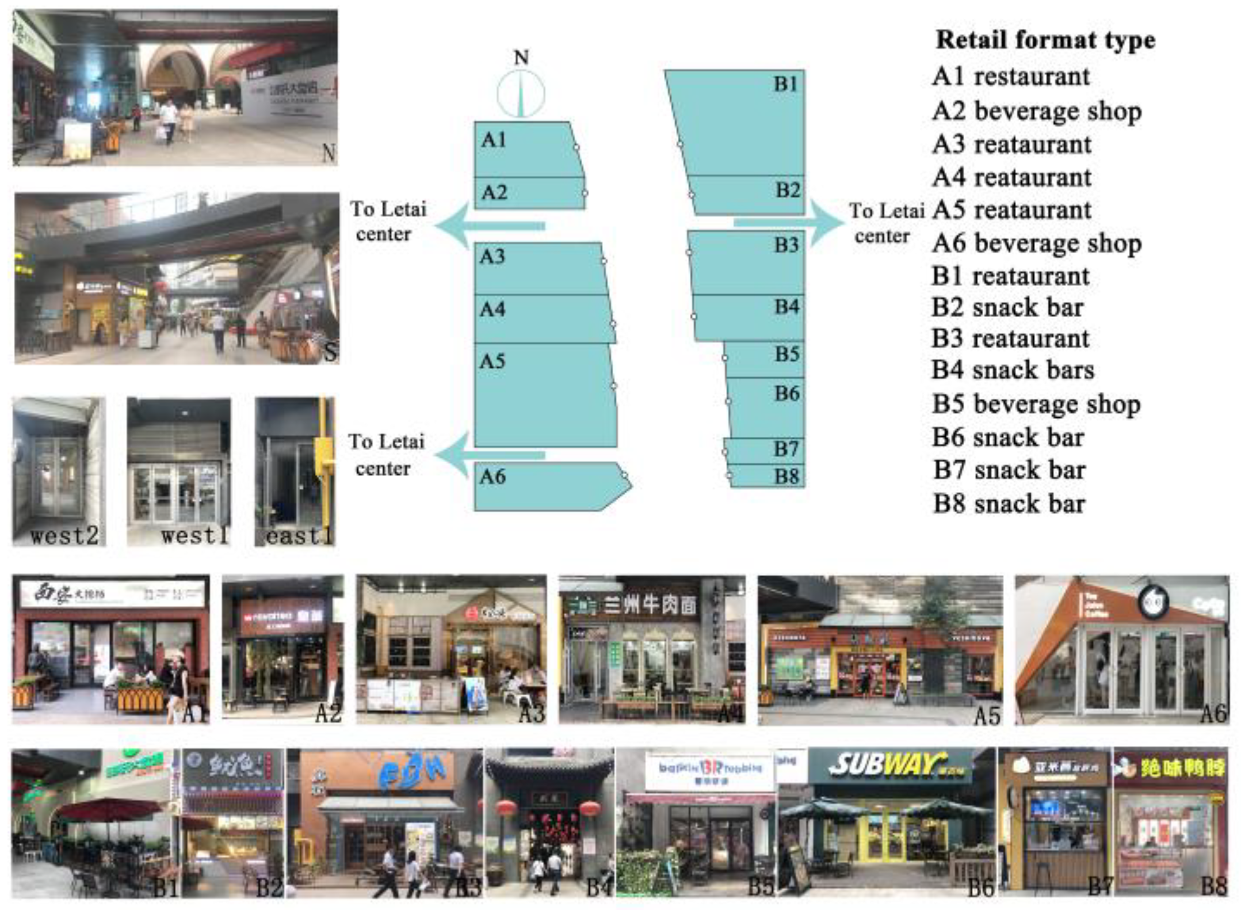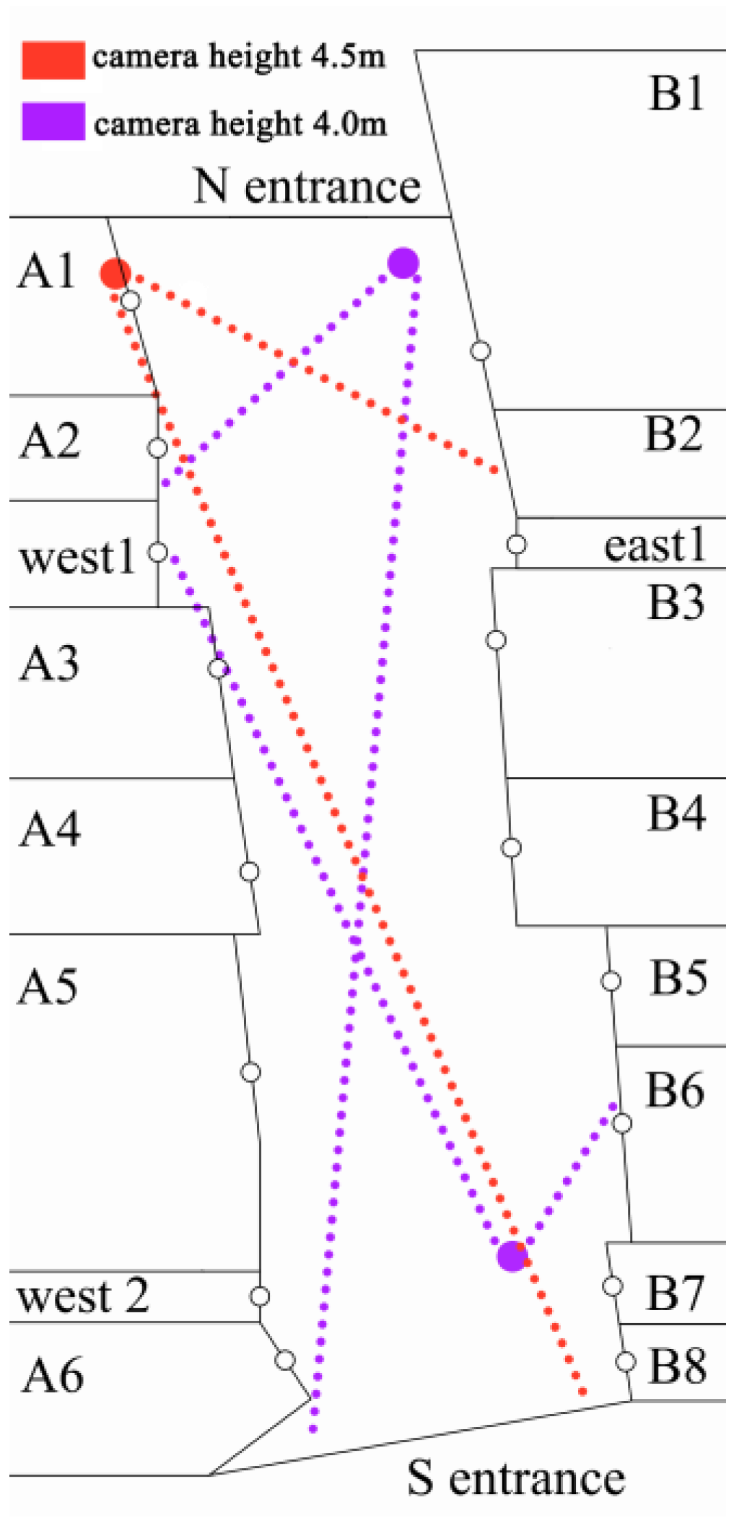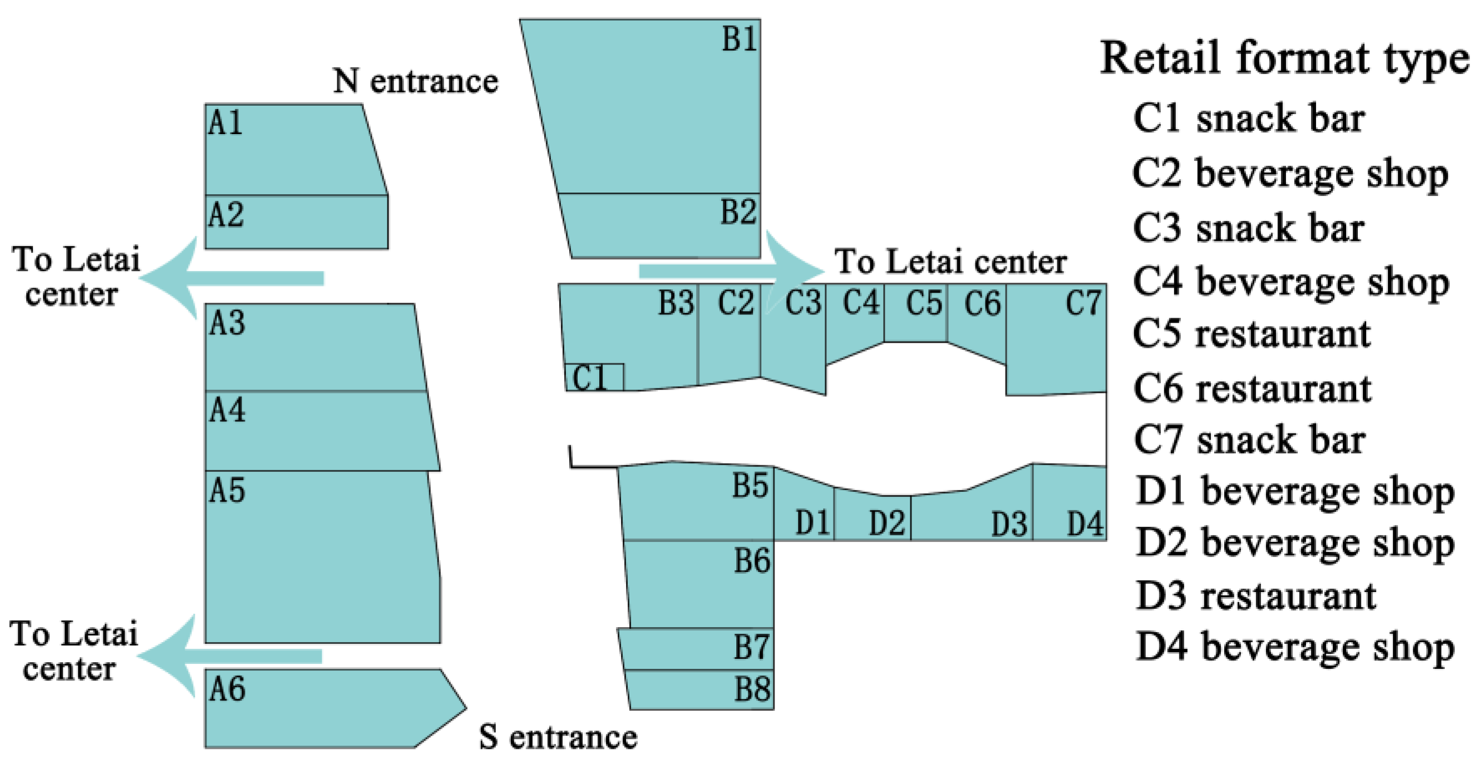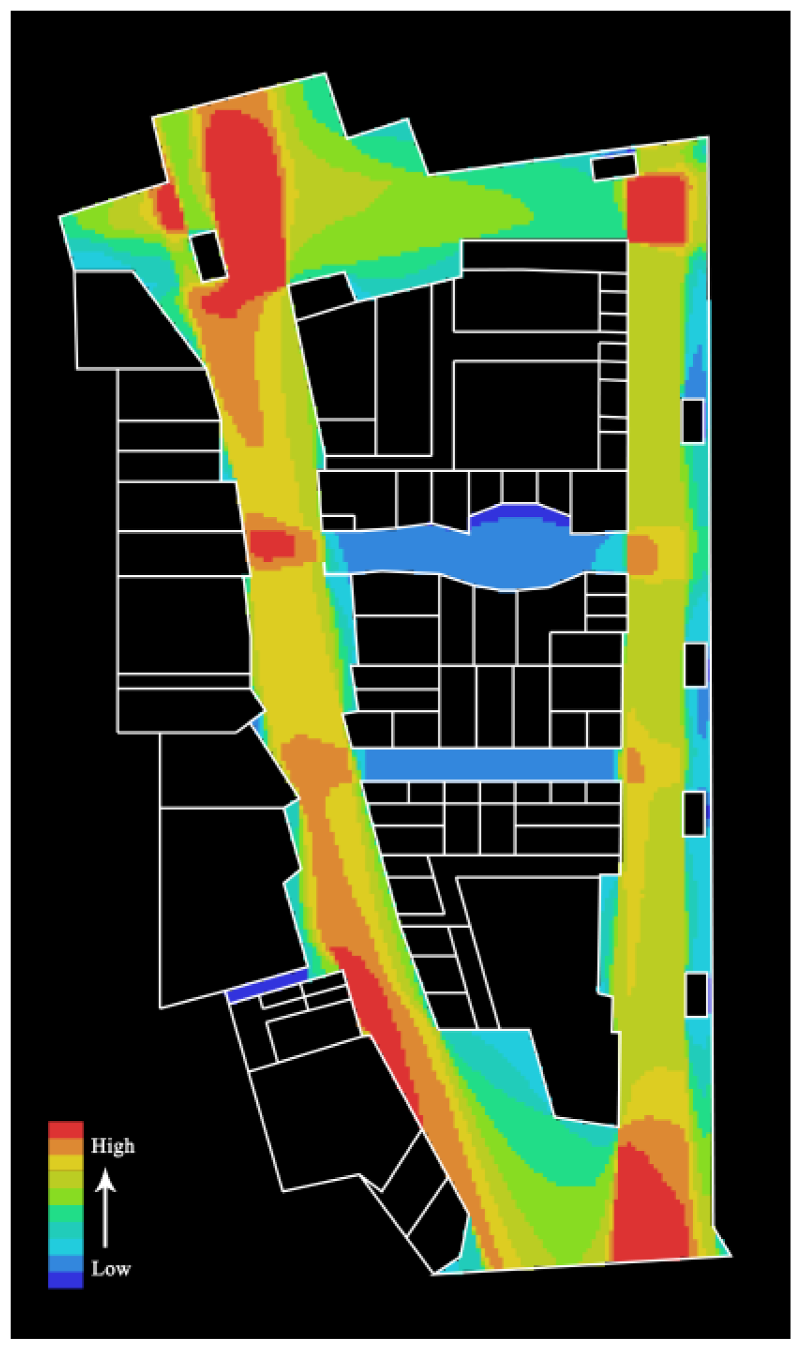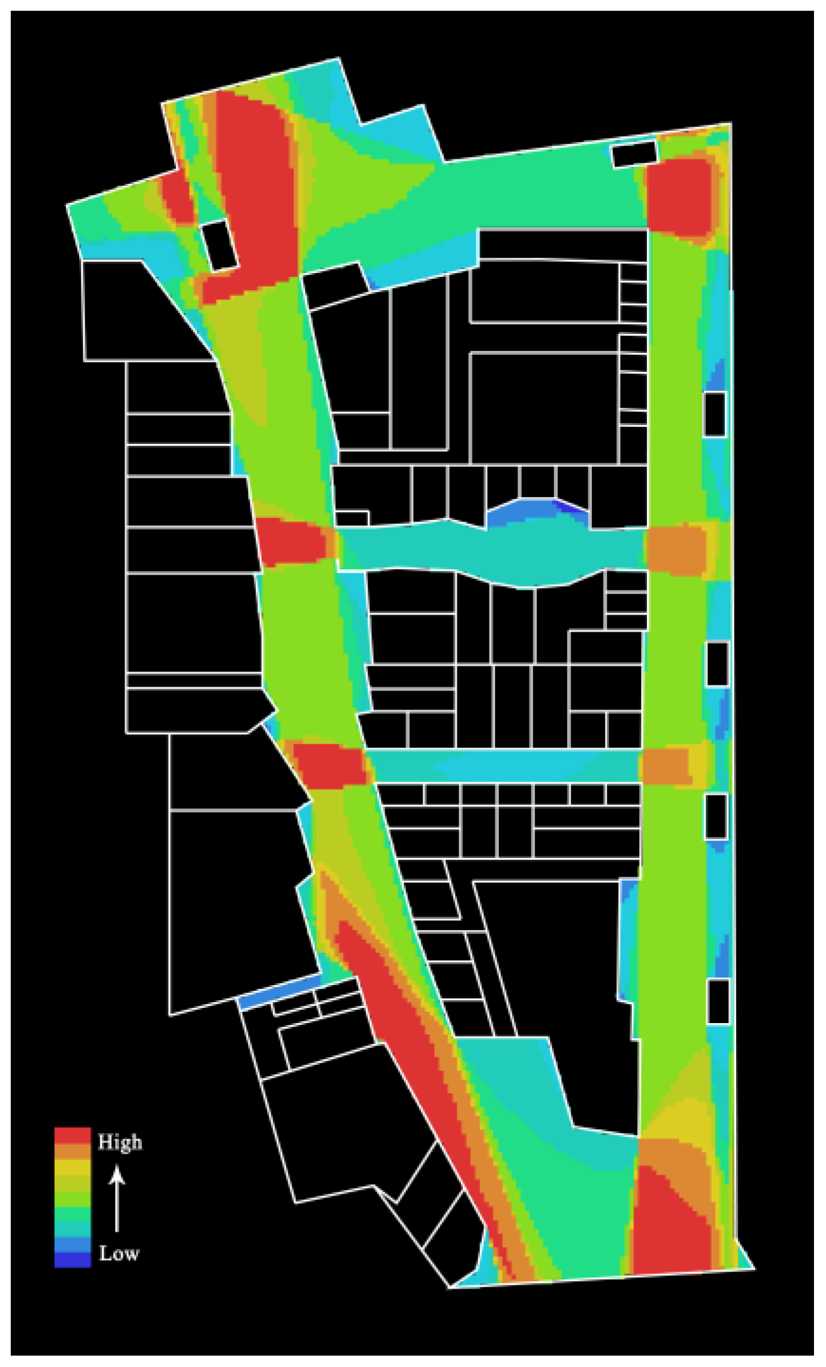The study of space and behaviour correlations originated with the concept of behavioural geography in 1960, which first introduced crowds into geography. Between the late 1960s and the early 1970s, the study of behaviour and space in the urban context emerged, focusing mostly on how people perceive and define their own activity space and environmental interaction space through their own visual perception in an objective natural environment. Horton [
23] pointed out that, in the process of human’s perceptual experience of the objective spatial structure, its ontological factors played a dominant role, and the residence location of the individual was the most obvious influencing factor, and based on this, Horton summed up the conceptual model of the travel behaviour space. In 1980, research began to focus on the interaction between behaviour and the spatial environment. By studying children’s traffic modes, Appleyard and Lintell [
24] suggested that traffic flow had an impact on children’s autonomous activities. William H. Whyte [
25], through the analysis of the daily behaviour patterns of pedestrians, suggested that travel modes, composite transport use, and comfortable service facilities have an influence on the public space activities. Jan Gehl [
24] found that there was a correlation between the environmental quality of public spaces and outdoor activities and that this relationship can influence the number of people using the space, the type, mode, and duration of the activity. At the end of the 20th century, the research went deeper into the relationship between daily life behaviour and the urban spatial environment, shifting from the traditional “spatial behaviour” to “behaviour in space”.
2.1. The Correlation Studies of Space and Behavior
In recent years, many researchers have been working on the relationship between space and behavior in different built environments [
26,
27,
28,
29,
30,
31,
32,
33,
34,
35,
36,
37,
38,
39,
40,
41,
42,
43,
44,
45,
46], which are important for the spatial quality improvement and safety design of the built environment. Some of the representative literature was sorted out in this paper, as shown in
Appendix A—
Table A1. From the 21 papers reviewed, it can be seen that current research on behaviour in built environments focused mainly on emergency evacuation behaviour, traffic behaviour, leisure walking behaviour, and shopping behaviour.
Among them, seven papers were on the study of emergency evacuation behaviour in spaces such as subway stations, industrial and commercial buildings. For example, Mandal et al. [
27] carried out a study of exit choice behaviour in a metro station using partial immersive virtual reality, the results of which showed that the choice of an emergency exit was not the same for all participants in different situations. Factors, such as distance, queuing time, fire, and smoke, can negatively affect the choice of exit. Soltanzadeh et al. [
28] researched the relationship between the number of elevators and fire staircases in high-rise buildings and the number and location of evacuation areas in order to find the best time for emergency exits; the results demonstrated that a 40-story building with a refuge floor in the middle would allow for more people to be evacuated. Lovreglio and Kuligowski [
32] conducted emergency evacuation experiments to investigate pre-evacuation behaviour and times of 497 students; the results showed that the time of an unplanned evacuation was longer than that of a pre-evacuation.
Six papers were on the study of traffic behaviour in spaces, such as signalized crosswalks and escalators. For instance, Bendak et al. [
34] assessed behaviors of pedestrians at signalized crosswalks with 708 pedestrians’ behavior data; the results demonstrated that pedestrians who crossed at road intersections walked more slowly than those who crossed at mid-blocks. Schwebel et al. [
37] assessed the feasibility of observational methodology in evaluating child pedestrian behavior and risks in a middle-income country with chaotic traffic patterns with empirical data, and the research results showed that adults were always present to help, but children seemed to follow adults’ advice about intersections only 70% of the time. Less than a third of the children looked at oncoming traffic before entering a lane, and more than a third entered a lane approaching a moving vehicle. Xie et al. [
36] conducted a case study to extract the physical attributes of the escalator, the pedestrians’ microscopic movement characteristics, and the macro-level pedestrian flow dynamics on the escalator of Beihang University’s canteen using a cellular-automaton model, the results of which showed that the cellular automata model can effectively present the group formation and walking characteristics of pedestrians at the micro level and describe the flow of pedestrians at the macro level.
Six papers were on the study of leisure walking behaviour in urban public spaces, street spaces, waterfront spaces, etc. For example, Wei et al. [
42] built statistical models to explain the spatial pattern of pedestrian trajectories with a waterfront case utilizing surveillance video data; the results demonstrated that up to 71% of the spatial distribution of pedestrian tracks can be explained by two environmental factors, namely the road median and obstacles. Askarizad and Safari [
44] investigated the influence of social interactions on behavioral patterns of the people in urban spaces, the results of which showed that social interaction had a profound impact on the way people behave in urban spaces. Ki and Lee [
43] examined the street Green View Index (GVI) and its associations with walking activities by different income groups using survey data on walking behaviors in 2350 residents in Seoul; the results demonstrated that low-income residents generally live in communities with low green view index, but walking time is more sensitive to green view index.
While only two articles in the literature were studies of shopping behaviour in night markets and the retail district, Hahm et al. [
45] identified built environmental components of retail districts that affect pedestrian behaviors and influence their shopping behavior. The results showed that pedestrians preferred streets that are safe from vehicles and that are well-designed; high level, central, and provide rest places or other street furniture; and all these variables also increase the visiting time of pedestrians and induce spending in shops on the street. Chiou and Bayer [
46] improved the pedestrian movement model in night markets with the incorporation of the “destination attractiveness” factor, the results showed that the parameter values of the model were calibrated, the simulation results were verified with the real observation data, and the results agreed well.
The finding means that the shopping behavior in commercial spaces has not been sufficiently studied in previous research. However, a study of pedestrian shopping behaviour in commercial streets considering space vitality enhancement would improve space quality and promote a high quality development of the built environment. Therefore, there is an urgent need to study the relationship between space and behavior in the retail pace of commercial streets.
2.2. The Applied Studies of Space Syntax
The concept of space syntax was formally introduced by Bill Hillier and Hansen of University College London, UK, in their book
The Social Logic of Space [
47]. Simply put, space syntax was a theory and methodology for studying the relationship between spatial organization and human society by quantitatively describing the spatial structure of human habitats, including buildings, settlements, cities, and even landscapes [
48]. The core idea of space syntax was spatial configuration, which Hillier defined as “a system of mutually independent relations, each of which determined all the others” [
49].
Hillier and Hanson [
47] developed space syntax as a theory to replace the principles of shape syntax as an organizer of spatial systems in a more systematic and mathematical way. Space syntax consists of measurement systems and various graphical models that can represent spatial configurations at any scale (cities, regions, buildings, and individual spaces) [
49]. Space syntax had three basic maps to represent spatial structure based on scale and function. These maps were axial, convex, and isovist maps [
50]. Axial maps have been used to study macro-scale urban space and meso-scale buildings and layout [
51,
52]. Convex maps have been used to study meso-scale buildings and block-scale spaces [
51,
53]. Isovist maps were used to study meso-scale and micro-scale spaces, such as complexly shaped architectural rooms with furniture [
54,
55]. There are some additional maps; they are visibility graph analyses (VGA) [
56] and agent-based maps [
57]. Isovist maps showed only the visual quality of certain spaces and certain locations while VGA shows the visual quality of the entire space in the system. The agent-based map is a simulation of people’s movement inside the system [
58].
The basic morphological elements of space syntax analysis are the axial line and the convex space: the former corresponds to people seeing, walking, or driving, which may be simplified as a line of sight or a route, and the latter corresponds to people looking at each other, perceiving together, appearing together, gathering or talking, etc. From the mathematical definition, the line of sight between any two people in a convex space will not be interrupted by the boundary of the space [
47]. In this sense, activities of social significance, such as walking and gathering, were spatialized through the axial line and convex spaces. This was considered to be a process of the integration of space and behavior, that is, the spatial form reflected environmental behavior while environmental behavior reflected the spatial form so that the spatial structure became the embodiment of environmental behavior, making the spatial analysis itself have the significance of social behavior [
59]. Yang et al. [
60] took Wulin Square in Hangzhou as an example to verify the application of syntactic analysis methods, such as axis model, visibility graph analysis, and agent model in commercial space. The research results showed that space syntax analysis methods can be used to compare and evaluate the commercial value potential of different commercial building schemes. It also showed that subtle spatial layout adjustments may bring about significantly different business behavior patterns, which need to be clearly displayed through an accurate spatial analysis.
In recent years, many researchers have been working on the applied studies about different maps of space syntax [
61,
62,
63,
64,
65,
66,
67,
68,
69,
70,
71,
72,
73,
74,
75,
76]. Some of the representative literature was sorted out in this paper, as shown in
Appendix A—
Table A2.
As can be seen from the 16 papers reviewed, 11 papers used an axial analysis to carry out the application studies of street networks, commercial streets, and residential blocks. For example, Hou and& Zheng [
62] took the typical traditional commercial streets that are being built in Guangzhou as prototypes and simulated them with Depthmap and SPSS; the results demonstrated that under the condition of a balanced distribution of the entrance and traffic, the combination of integration degree and tenant can predict the distribution of passenger flow more effectively. Organization concise and reticular relative spaces help to achieve a balanced distribution of people. Yunitsyna and Shtepani [
64] focused on the exploration of spatial parameters of the new neighborhoods in Tirana and found the factors affecting and the activities’ distribution; the results show a correlation between the type and location of the activity and the spatial and visual integration. Tannous et al. [
72] analyzed the location and size of public parks, promenades, and other green spaces in Doha in terms of their accessibility; the results demonstrated that the physical and spatial characteristics of open green Spaces above a certain size in Doha have spatial and social logic.
Seven papers used a visibility graph analysis (VGA) to carry out the application studies of residential blocks, green spaces, and open spaces in universities. For instance, Yıldırım and Celik [
69] examined the development and implementation of the mixed methodology to understand the relationship between pedestrian behavior and space in Besiktas Koyici settlement, Istanbul; the results demonstrated that pedestrian areas had a significant impact on pedestrian behavior by affecting the vitality and attractiveness of pedestrians, and Cullen’s theory can be used to analyze the pedestrian behavior and perception of the city. Bayoumi et al. [
74] understood the factors affecting the spatial and social dimensions of the university open space, focusing on the social logic of space theory for understanding accessibility and the occupancy movement pattern through using VGA and agent simulation; the results showed that not all of Tanta University’s university open spaces were now being successfully used as major social spaces.
Five papers used agent-based modelling to carry out the application studies of urban underground spaces, city center districts, and traditional and modern houses. For example, Omer and Kaplan [
65] presented an agent-based (AB) pedestrian volume model at the urban scale within the space syntax framework, the results of which showed that when the correspondence between street network structures, land use, and pedestrian movement were relatively low and the consistency was poor, the proposed AB model was better than the MRA model in predicting pedestrian movement. Alitajer and Alitajer [
76] analyzed behavioral patterns in the spatial configurations of traditional and modern houses in Hamedan; the results demonstrated that the spatial configuration of houses had changed over time. However, in terms of spatial configuration indicators, the significant difference between traditional and modern houses in Hamidan was the integration and equivalence of all spaces in the house.
In the past few years, scholars have studied the application studies of visibility graph analyses, and these findings are very effective, but they still need to be further refined. Battistin [
61] used space syntax to assess varied scenarios for incomplete urban layouts in cities, and the findings suggested that studies of cities benefit particularly from the use of an axial and segment analysis. Yunitsyna and Shtepani [
64] studied the socio-space relations of the built environment using space syntax in Tirana City; the findings demonstrated a correlation between the type and location of activities and space and visual integration. Using spatial syntax theory, Mahmoud and Omar [
68] investigated the impact of planting configurations on visual fields of urban parks, and the study demonstrated that space syntax techniques can be valuable in the evaluation of planting scheme designs, particularly at pedestrian movement level. Bayoumi et al. [
74] adopted urban analysis, observational studies, and space syntax to examine the potential for pedestrian distribution levels in university open spaces; the results showed that open space and outdoor activities were essential, such as social interaction, wellness, pedestrian movement, and organizing outdoor lectures.
The method of visibility graph analysis based on space syntax provides a quantitative description of spatial visibility through graphical analysis. It integrates a number of disciplines centred on spatial behaviour and cognition, quantitative principles based on mathematical graph theory, and a series of results from computer visualization studies [
77]. Li and Tang [
78] used space syntax visibility analysis method to study the correlation between spatial visibility parameters and shopping behavior in Changsha shopping centers. The research results showed that the visibility of retail space affected the commercial value of stores. Min et al. [
79] used space syntax to carry out visibility graph analysis of the single layer of large-scale commercial complex. By measuring the correlation between the visual integration, the space connectivity, the visual step depth-entrance, and the customer visit frequency and considering the spatial fabric and spatial planning, the influence of the formats’ combination on the customer behavior was studied. Fong [
80] adopted space syntax to make a visibility graph analysis of seven spatial forms of shopping malls; measured the correlation between business attractiveness (number of stores, window length, and store area), spatial fabric (visual step depth-entrance), and customer visit frequency, respectively; and drew a conclusion that spatial fabric factors have a greater impact on customer behavior.
In summary, the research on the analysis and optimal design of the built environment based on a visibility graph analysis could improve the spatial quality of spaces, such as residential blocks, green spaces, university open spaces, etc., and provide practice for the concept of human-centered spaces. However, the research on the correlation of commercial space-shopping behaviour based on a visibility graph analysis is still at an early stage, and it is necessary to start the analysis of the correlation of retail space-shopping behaviour in the commercial streets of China.
2.3. The Collection and Processing of User Data
There are some methods to analyze pedestrian behavior in the built environment, such as a Global Positioning System (GPS), Global System for Mobile Communication (GSM), WLAN network, Bluetooth analysis, Radio Frequency Identification (RFID), eye-tracking device, direct observation, and video recording [
81]. Wheeler et al. [
82], adopting the use of a GPS, quantified the volume and intensity of physical activity of 1307 children aged 10–11-years-old in green spaces and other places after school in Bristol, England. The results demonstrated that most of the outdoor activities of children do not take place in green spaces. Liu et al. [
83] used phone signaling data to obtain pedestrian visit behavior data of 152 parks in Chengdu, China, and studied the factors affecting the flow and duration of park visits. The results showed that environmental factors have a great influence on park visit behavior at weekends and peak hours. Wan et al. [
84] used Wi-Fi probe positioning technology to obtain the pedestrian behavior trajectory of a commercial complex, and then, they adopted virtual reality to identify problems and optimize building spatial layouts. The findings showed that by optimizing the layout of circulation spaces at an early stage, the resulting design options were more attractive to stakeholders and better supported the usability of the built environment. Yoshimura et al. [
85] adopted Bluetooth data to analyze the characteristics of visitor behavior in the Louvre Museum and the relationship between the spatial layout and visitor behavior. The results showed that there was no difference in visit patterns between short-stay and long-stay visitors. Choi et al. [
86] proposed a new method for location awareness of moving targets using deployed passive UHF radio frequencies. The results showed that an empirical study was carried out using RFID system and mobile robot; the average estimation error of the mobile robot tracking system was 15.34 cm. Tang et al. [
87] adopted the collaborative monitoring method based on eye movement and electroencephalography (EEG) to study pedestrian avoidance behavior in a real environment, taking the underground public space of a Wuhan commercial complex as the experimental site. The finding found that avoidance behavior was not merely avoidant of the current conflict situation, but a reaction to the behavioral tendencies of the surrounding environment and the people around it. Askarizad and Safari [
44] studied the behavior pattern in the pedestrian area of the municipality square by direct observation, and the research results showed that node spaces, such as fountains, could promote human interaction in these spaces.
In addition, many scholars have used relevant methods to study the characteristics of pedestrian behavior [
88,
89]. There are many methods to identify pedestrian behavior characteristics in a built space, but each method has its applicability. Please see the discussion for a comparative analysis of each method. A video recording method was widely used in micro-scale pedestrian behavior analysis because it can provide detailed, objective, and reproducible data. Liu et al. [
90] adopted video recording and manual observation methods to obtain the leisure behavior characteristics of a Shanghai waterfront space and then studied the comprehensive impact of public open space and microclimate on behavioral activities. The findings suggested that the neural network model could better predict the spatial integration of microclimate requirements for different activities. Sheng et al. [
91] used a video recording method to obtain the pedestrian flow of a commercial complex in Beijing and then applied a space syntax isovist model and spatial design network analysis model to analyze the impact of epidemic control on the pedestrian flow, and the relationship between the distribution of people flow and the spatial structure, the distance of traffic nodes, the width of walking space, and other factors. The results showed that the relationship between the distance of traffic nodes, the width of walking spaces, and the distribution of people flow was relatively weak and unstable. Lian [
92] adopted video recording method to obtain pedestrian leisure behavior characteristics of commercial plazas and then verified the validity of the intelligent agent shopping behavior model based on visual attention theory.
It has been found that there is a correlation between space and pedestrian behaviour in the built environment. However, the correlation between shopping behaviour and space in commercial streets has not been investigated in detail, especially based on an empirical research approach. In addition, existing studies showed that there are few studies on the quantitative analysis of consumer behavior in commercial spaces by coupling a visibility graphical analysis of a commercial space with spatial characteristics. Such knowledge will play a vital role in optimal design approaches in the future for the commercial street space layout and shop window design. Immediate improvements in understanding the influence of retail shop space layouts and window design parameters for commercial streets on space vitality are required. In particular, there are very limited studies considering the combination of design parameters, such as the space coefficient of shop windows, depth coefficient of shop windows, and retail format types, while taking an accurate assessment of space vitality into account, and few studies have been conducted in the urban environment of China.
