Evaluation and Optimization of Urban Public Space Accessibility for Residents’ Satisfaction: A Case Study of Nanshan District, Shenzhen City
Abstract
1. Introduction
2. Literature Review
3. Materials and Method
3.1. Materials
3.2. Methods
3.2.1. Calculation Steps of Gaussian Two-Step Mobile Search Method
- By correlating the census data of a community with the data on residential buildings in that community and using the SPSS (27) software to analyze the correlation, it is concluded that the distribution of the population has a strong positive correlation with the distribution of residential buildings, and the corresponding correlation coefficients can be derived. By using this method, the distribution of the population and the number of residents in the whole Nanshan District can be determined, and the precision of this method is accurate at the level of residential buildings.
- Using the urban road network as the base map, the urban road network is updated against the Baidu map and Google Earth images, including internal roads in residential areas and internal roads in urban villages. The updated urban road network is used as the data source to construct the data analysis network in GIS, and the connectivity is set up, while the main roads’ blocking attribute is set up for urban rapid arterial roads and highways.
- Residential building data and public open space data are added to the data analysis network, and the network analysis is carried out by taking the public open space data as the facility point, a residential building as the time point, and the 500 m walking range as the interruption value; in this way, we can calculate all traveling paths from a residential building to a public open space, and by deleting duplicate paths, we can calculate how many residential buildings are served by each public open space [41]. Then, we can further calculate how many residents are served by each public open space and the area of a public open space that each resident of Nanshan District can access, which is the accessible per capita area of public open space.
3.2.2. Optimization to Improve the Accuracy of Quantitative Calculation of Public Space Accessibility
3.2.3. Quantitative Results of Public Space Accessibility Calculations
3.2.4. Field Survey Data on Residents’ Accessibility Satisfaction
- Residential neighborhoods with better or worse accessibility;
- Urban villages with better or worse accessibility;
- Areas with large differences in accessibility in the same parcel;
- Areas with zero accessibility due to the blockage of urban roads;
- The selected survey areas should be evenly distributed in the whole Nanshan District as far as possible.
- To verify the quantitative evaluation results of the GIS analysis;
- To investigate the behavioral habits and demand characteristics of residents using public open spaces, and to determine areas with large differences in accessibility in the same parcel;
- To explore the problems of public open space construction and layout.
- The degree of demand for public open space: As the residents’ willingness to use a public open space is higher, the frequency of use will increase accordingly, and the demand for a better-quality public open space will also increase; the degree of demand for public open space is higher for those who have more leisure time at their disposal after work. The questionnaire survey was conducted as a statistical study on the degree of demand for public open space by Nanshan residents, and the demand was divided into five grades from the highest degree of demand to the lowest in the following order: not needed, general, more needed, needed, and indispensable; this survey was conducted to explore the degree of demand for public open space in the subjective consciousness of residents. Based on the statistical analysis, 76.8% of the survey respondents have a high degree of demand for public open space, of which the proportions indicating needed and indispensable are 43.9% and 12%, respectively. Thus, the data show that public open space plays a more important role in the daily life of Nanshan residents, and nearly 80% of the surveyed residents of Nanshan indicated that they have a high degree of demand for public open space.
- Frequency of use and distance perception: By analyzing the frequency of use of public open space by residents, we could analyze the behavioral characteristics of residents’ use of public open space. Drawing on the definition of frequency of use in the Shenzhen Special Economic Zone Public Open Space Plan, we classified the frequency of use into the following four levels: hardly go (less than 1 time/week), less often (1–2 times/week), often go (3–5 times/week), and go every day (6–7 times/week). We set up a jumping question on top of this question: if the option of hardly go (less than 1 time/week) was checked, the survey respondents were directed to the question asking the reasons for not going to public open spaces. Using 1–2 times per week as a measure of regular activity, the sum of survey respondents selecting the categories of less frequent (1–2 times/week), frequent (3–5 times/week), and every day (6–7 times/week) accounted for 81.7% of the total number of survey respondents.
3.2.5. Determination of Satisfaction with Public Open Space Accessibility
- High-satisfaction areas are close to large urban parks, green areas, or urban waterfronts;
- Accessibility satisfaction is also very high in the areas blocked by urban arterial roads;
- Low-satisfaction areas are mostly concentrated in urban villages with a high population density, without large urban parks or open spaces in the surrounding; but not all urban villages have a low satisfaction, such as the Wanxia Village area and the Nanguang Village area;
- None of the urban village districts with low satisfaction have a large area of public open space inside them.
4. Discussion
4.1. Overall Comparison of Quantitative Analysis and Field Survey
4.2. Analysis of the Reasons for the Differences in the Comparison of Evaluation Results in Each Research Area
- Nearly a quarter of the surveyed areas have very close accessibility satisfaction ratios with no significant differences, and even if there are differences between individual areas, the differences mostly fluctuate around 15%. By analyzing the reasons, it is found that the “very satisfied” areas are adjacent to large city parks in terms of spatial location, with multiple entrances and exits set up in these parks, multiple convenient walking routes to reach the parks, and no obstruction by main roads. The “dissatisfied” areas do not have any public open space around them, and the subjective feelings of the public in these areas are relatively poor.
- In more than half of the surveyed areas, the proportion of people with accessibility satisfaction indicating “very satisfied” is significantly higher, or the proportion of people with accessibility satisfaction indicating “unsatisfied” is significantly lower, and the proportion of changes fluctuates around 30%, with the proportion of changes in individual areas approaching 50%. By summarizing and analyzing the reasons for the differences found in the comparison of the above results, the following three main aspects can be drawn:
- First, most residents are willing to cross the barrier of urban main roads to use a public open space, and the barrier effect of main roads is not obvious. The field survey found that all road crossings are interchanges, and when flyovers and tunnels become the only way to cross urban arterial roads, the effect of arterial road barriers on the accessibility satisfaction of residents regarding public open space is greatly reduced, and the accessibility satisfaction of residents is improved.
- Secondly, residents’ walking distance ranges from more than 5 min to more than 30 min. The field research found that due to the attraction of high-quality public open spaces and the public’s own needs, many Nanshan residents spend more than 5 min to go to these public open spaces, with most of the walking times between 10 min and 25 min; the increase in walking distance means that residents have more public open spaces to choose from, and accessibility satisfaction is improved accordingly.
- Thirdly, some residential neighborhoods have better-quality activity venues, which are not public open spaces, but residents’ accessibility satisfaction is higher with frequent use. It is difficult for survey respondents to eliminate their own subjective feelings of activity venues in their neighborhood and fill out the questionnaire from the perspective of urban public open space; this leads to an increase in the satisfaction of survey respondents regarding the accessibility of public open space. From the perspective of public interest, a “public open space” inside a closed district should be understood as the “privatization” of public space, which weakens residents’ willingness to use such a public open space and reduces their satisfaction with the accessibility of public open space. The “privatization” of public space also reduces the overall vitality of the city.
- The proportion of people who are “very satisfied” with the accessibility of some individual research areas is significantly higher, or the proportion of people who are “dissatisfied” with the accessibility is significantly lower, with the range of change fluctuating from 10% to 30%. The reasons for this are as follows: First, the public open spaces designated in the GIS quantitative results are not recognized by the survey respondents, and the survey respondents are not willing to use these public open spaces. The public spaces that were included in the study scope when the two-step mobile search method was conducted were found in the field survey to be less attractive to the survey respondents, even though they are easily accessible in space and time due to the poor environmental quality, lack of relevant activity facilities, or occupation by parking lots. Secondly, due to the management measures of certain neighborhoods or public open spaces, certain paths or entrances and exits are closed, leading to a decrease in residents’ accessibility satisfaction. In order to reduce management costs, some property management has closed certain access routes in some neighborhoods, and residents must take a long detour to reach the public open spaces around their neighborhoods.
- In the research area around the university-type public open space, the proportion of people indicating a “very satisfied” accessibility is significantly lower, and the function of the university-type public open space is not fully reflected. For security reasons, the university campus has set up security guard booths at all the entrances and exits and conducts identity checks on suspicious people, which protects security but, at the same time, gives a psychological hint of “rejection” to citizens who intend to enter the campus.
- In summary, via the on-site investigation of data areas with significant differences in the satisfaction and quantitative analysis, we found that spatial layout patterns, road network density, environmental quality, and user walking tolerance time have a significant impact on user satisfaction.
5. Conclusions
5.1. Analysis of Factors Influencing Satisfaction with Accessibility of Public Spaces
- The layout pattern of public open spaces in the city affects residents’ accessibility satisfaction. Firstly, large-scale, municipal, district-level public open spaces are indispensable in the city, and this level of public open space constructs the framework of the open space system of the whole city. Such large-scale public open spaces should be arranged on both sides of urban arterial roads to be convenient for residents to reach by public transportation or by car, and overpasses and sidewalks should be built at appropriate locations. Secondly, community-level public open spaces have a higher spatial service capacity, which can serve more residents, and should be arranged on both sides of urban branch roads or lower-level roads to reduce the blocking effect of urban arterial roads, which can reduce the barrier effect for residents. Moreover, the area of this level of public open space should not be too large, and such public open spaces should be evenly distributed around residential areas so that they are convenient for residents to reach on foot in a short time.
- The structure and density of the urban road network affects accessibility satisfaction. The road network structure of “narrow roads and dense road network” can provide a better walking experience and improve the walking accessibility of residents to a public open space, and the periphery of a public open space should be divided into small blocks as much as possible to increase the density of the road network so as to provide multiple walking paths to reach the public open space and diversify the streetscape interfaces.
- The attributes of a public open space affect the accessibility satisfaction of residents. Larger public open spaces with better environmental quality are more attractive to residents, which can increase the willingness of residents to undergo extreme walking time and the service scope of these public open spaces. In addition, the number of entrances and exits of a public open space affects accessibility; the more entrances and exits, the better the accessibility.
- Users’ walking tolerance time and preference for the type of public open space affect accessibility satisfaction. This study shows that users with a longer walking tolerance time are more satisfied than those with a shorter walking tolerance time and that the attractiveness of a public open space can be enhanced by improving the environmental quality of the public open space and enriching the walking experience by connecting the streets of the public open space to prolong the walking tolerance time of users.
5.2. Applications
Author Contributions
Funding
Data Availability Statement
Conflicts of Interest
References
- Carr, S.; Francis, M.; Rivlin, L.G. Public Space (Cambridge Series in Environment and Behavior); Cambridge University Press: New York, NY, USA, 1993. [Google Scholar]
- Ning, X. Review of Urban Public Space Researches from Multidisciplinary Perspective. Landscape 2021, 28, 52–57. [Google Scholar] [CrossRef]
- CNU (Congress for the New Urbanism). Available online: https://www.cnu.org/publicsquare/2021/02/08/defining-15-minute-city (accessed on 31 August 2023).
- CNU (Congress for the New Urbanism). Available online: https://www.cnu.org/publicsquare/2022/12/13/slogan-substance-planning-15-minute-city (accessed on 31 August 2023).
- Khavarian-Garmsir, A.R.; Sharifi, A.; Hajian Hossein Abadi, M.; Moradi, Z. From Garden City to 15-Minute City: A Historical Perspective and Critical Assessment. Land 2023, 12, 512. [Google Scholar] [CrossRef]
- Moreno, C.; Allam, Z.; Chabaud, D.; Gall, C.; Pratlong, F. Introducing the “15-Minute City”: Sustainability, Resilience and Place Identity in Future Post-Pandemic Cities. Smart Cities 2021, 4, 93–111. [Google Scholar] [CrossRef]
- Ministry of Natural Resources of the People’s Republic of China. Available online: http://gi.mnr.gov.cn/202105/t20210526_2633012.html (accessed on 30 September 2023).
- Chen, J.; Lu, F.; Cheng, C. Advance in Accessibility Evaluation Approaches and Applications. Prog. Geogr. 2007, 26, 100–110. [Google Scholar] [CrossRef]
- Luo, W.; Wang, F. Measures of spatial accessibility to health care in a GIS environment: Synthesis and a case study in the Chicago region. Environ. Plan. 2003, 30, 865–884. [Google Scholar] [CrossRef] [PubMed]
- Gao, W.; Ouyang, Y.; Mei, Z. A Review on Accessibility Measurements of Public Service Facilities. Acta Sci. Nat. Univ. Pekin. 2023, 59, 344–354. [Google Scholar] [CrossRef]
- Song, Z.N.; Chen, W.; Zhang, G. Spatial Accessibility to Public Service Facilities and Its Measurement Approaches. Prog. Geogr. 2010, 29, 1217–1224. [Google Scholar] [CrossRef]
- Guagliardo, M.F. Spatial accessibility of primary care: Concepts, methods and challenges. Int. J. Health Geogr. 2004, 3, 3. [Google Scholar] [CrossRef]
- Luo, W. Using a GIS-based floating catchment method to assess areas with shortage of physicians. Health Place 2004, 10, 1–11. [Google Scholar] [CrossRef]
- Wei, Y.; Xiu, C.; Gao, R.; Wang, Q. Evaluation of green space accessibility of Shenyang using Gaussian based2-step floating catchment area method. Prog. Geogr. 2014, 4, 479–487. [Google Scholar] [CrossRef]
- Guo, X.; Zeng, S.; Namaiti, A.; Zeng, J. Evaluation of Supply–Demand Matching of Public Health Resources Based on Ga2SFCA: A Case Study of the Central Urban Area of Tianjin. ISPRS Int. J. Geo-Inf. 2023, 12, 156. [Google Scholar] [CrossRef]
- Shao, Y.; Luo, W. Supply-demand adjusted two-steps floating catchment area (SDA-2SFCA) model for measuring spatial access to health care. Soc. Sci. Med. 2022, 296, 114727. [Google Scholar] [CrossRef] [PubMed]
- Li, C.; Wang, J. A hierarchical two-step floating catchment area analysis for high-tier hospital accessibility in an urban agglomeration region. J. Transp. Geogr. 2022, 102, 103369. [Google Scholar] [CrossRef]
- Wang, Y.; Liu, Y.; Xing, L.; Zhang, Z. An Improved Accessibility-Based Model to Evaluate Educational Equity: A Case Study in the City of Wuhan. ISPRS Int. J. Geo-Inf. 2021, 10, 458. [Google Scholar] [CrossRef]
- Yao, L.; Lv, M.; Li, T.; Wang, D.; Cao, X. Exploring the Evolution of the Accessibility of Educational Facilities and Its Influencing Factors in Mountainous Areas: A Case Study of the Rocky Desertification Area in Yunnan, Guangxi, and Guizhou. ISPRS Int. J. Geo-Inf. 2022, 11, 296. [Google Scholar] [CrossRef]
- Li, L.; Du, Q.; Ren, F.; Ma, X. Assessing Spatial Accessibility to Hierarchical Urban Parks by Multi-Types of Travel Distance in Shenzhen, China. Int. J. Environ. Res. Public Health 2019, 16, 1038. [Google Scholar] [CrossRef]
- Zhang, S.; Yu, P.; Chen, Y.; Jing, Y.; Zeng, F. Accessibility of Park Green Space in Wuhan, China: Implications for Spatial Equity in the Post-COVID-19 Era. Int. J. Environ. Res. Public Health 2022, 19, 5440. [Google Scholar] [CrossRef]
- Zhang, J.; Cheng, Y.; Zhao, B. How to accurately identify the underserved areas of peri-urban parks? An integrated accessibility indicator. Ecol. Indic. 2021, 122, 107263. [Google Scholar] [CrossRef]
- Gu, X.; Tao, S.; Dai, B. Spatial accessibility of country parks in Shanghai, China. Urban For. Urban Green. 2017, 27, 373–382. [Google Scholar] [CrossRef]
- Wei, F. Greener urbanization? Changing accessibility to parks in China. Landsc. Urban Plan. 2017, 157, 542–552. [Google Scholar] [CrossRef]
- Wen, Z.; Zhang, S.; Yang, Y.; Zheng, X.; Song, Z.; Zhou, Y.; Hao, J. How does enclosed private residential green space impact accessibility equity in urban regions? A case study in Shenzhen, China. Urban For. Urban Green. 2023, 85, 127968. [Google Scholar] [CrossRef]
- Li, Y.; Xie, Y.; Sun, S.; Hu, L. Evaluation of Park Accessibility Based on Improved Gaussian Two-Step Floating Catchment Area Method: A Case Study of Xi’an City. Buildings 2022, 12, 871. [Google Scholar] [CrossRef]
- Olsson, L.E.; Friman, M.; Pareigis, J.; Edvardsson, B. Measuring service experience: Applying the satisfaction with travel scale in public transport. J. Retail. Consum. Serv. 2012, 19, 413–418. [Google Scholar] [CrossRef]
- Abrudan, I.N.; Dabija, D.-C. Measuring Clients’ Satisfaction toward Shopping Centers—Empirical Evidences from Romania. Procedia Econ. Finance 2014, 15, 1243–1252. [Google Scholar] [CrossRef]
- Aulia, D.N.; Ismail, A.M. Residential Satisfaction of Middle Income Population: Medan city. Procedia Soc. Behav. Sci. 2013, 105, 674–683. [Google Scholar] [CrossRef][Green Version]
- Lovejoy, K.; Handy, S.; Mokhtarian, P. Neighborhood satisfaction in suburban versus traditional environments: An evaluation of contributing characteristics in eight California neighborhoods. Landsc. Urban Plan. 2010, 97, 37–48. [Google Scholar] [CrossRef]
- Xue, P.; Mak, C.; Ai, Z. A structured approach to overall environmental satisfaction in high-rise residential buildings. Energy Build. 2016, 116, 181–189. [Google Scholar] [CrossRef]
- García-Mainar, I.; Montuenga, V.M.; Navarro-Paniagua, M. Workplace environmental conditions and life satisfaction in Spain. Ecol. Econ. 2015, 119, 136–146. [Google Scholar] [CrossRef]
- Chen, J.H. Post evaluation of urban open space and its environmental use. Build. Sci. 2007, 9, 102–105. [Google Scholar] [CrossRef]
- Jan, G.; Lars, G. Public Spaces, Public Life; The Danish Architectural Press: Copenhagen, Denmark, 1997; ISBN 9788774073055. [Google Scholar]
- Lu, X.H.; He, Q.; Li, Q. Survey and Optimization Design of Urban Public Space in China. Open House Int. 2018, 43, 5–10. [Google Scholar] [CrossRef]
- Ahirrao, P.; Khan, S. Assessing Public Open Spaces: A Case of City Nagpur, India. Sustainability 2021, 13, 4997. [Google Scholar] [CrossRef]
- Wang, P.W.; Han, L.R.; Mei, R. An Impact Asymmetry Analysis of Small Urban Green Space Attributes to Enhance Visitor Satisfaction. Int. J. Environ. Res. Public Health 2022, 19, 2922. [Google Scholar] [CrossRef] [PubMed]
- Shenzhen Municipal Bureau of Urban Management and Comprehensive Law Enforcement. Available online: http://cgj.sz.gov.cn/zwgk/tjsj/content/post_10458204.html (accessed on 10 August 2023).
- Gu, Z.H. Disaster Evacuation Capability Evaluation for Urban Open Spaces: A Case Study in Nanshan District, Shenzhen City. China Saf. Sci. J. 2011, 21, 150–155. [Google Scholar] [CrossRef]
- Shenzhen Nanshan District People’s Government. Available online: http://www.szns.gov.cn/xxgk/qzfxxgkml/tjxx/tjgb/content/post_8900620.html (accessed on 10 August 2023).
- Lu, J.; Ye, H.Q. Reasonable distance of pedestrian crossing facilities. J. Traffic Transp. Eng. 2002, 2, 63–67. [Google Scholar] [CrossRef]

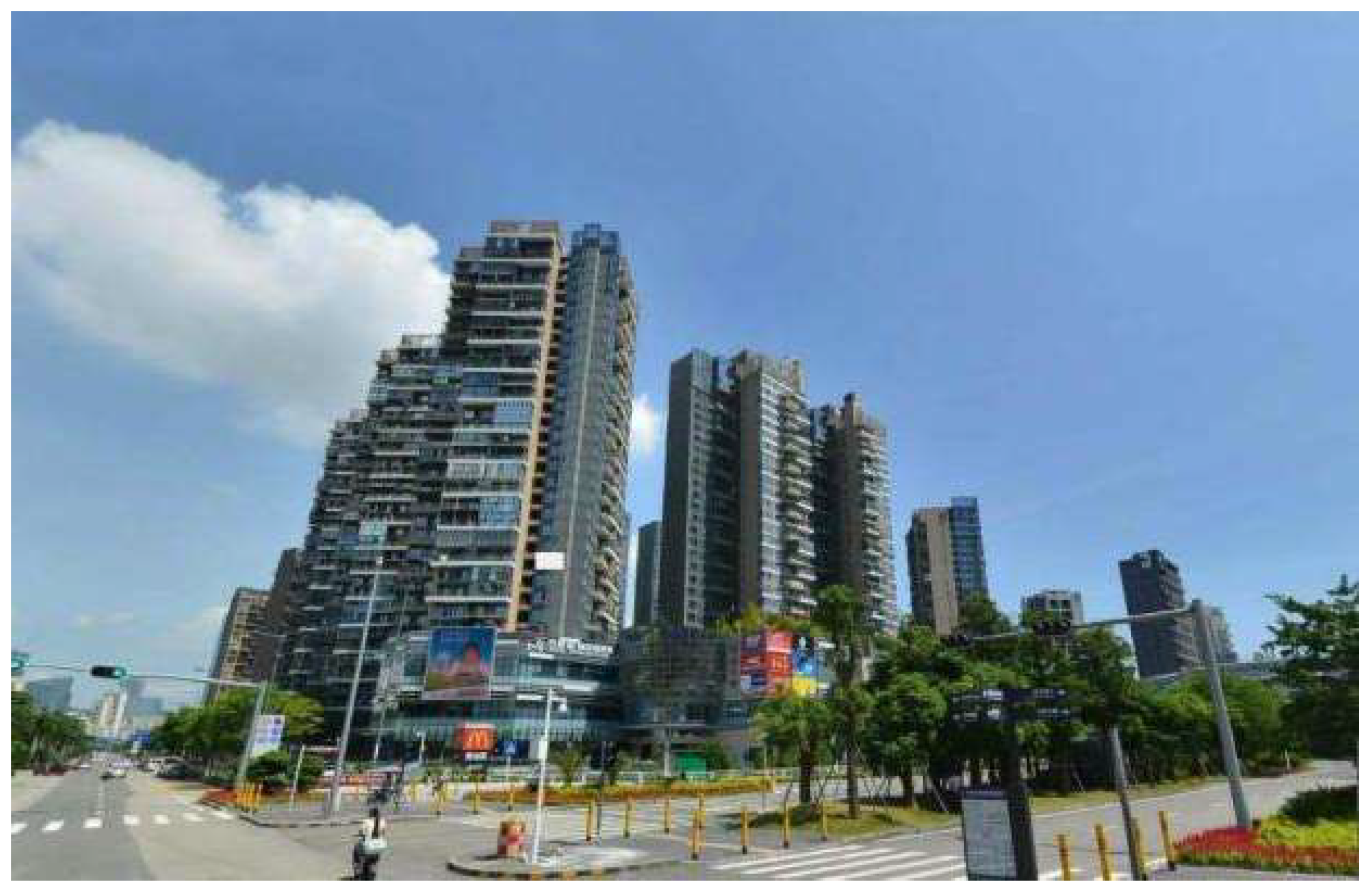


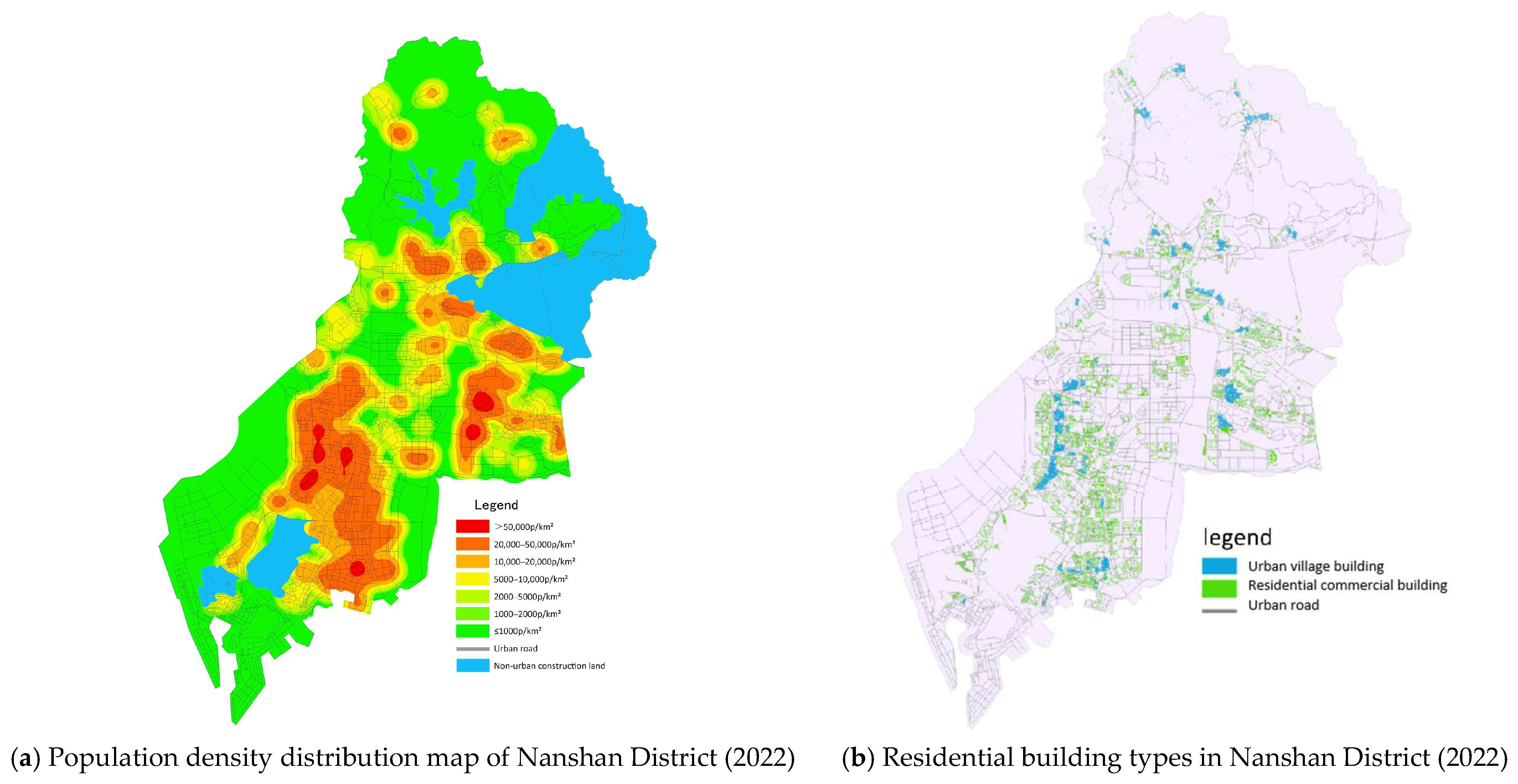
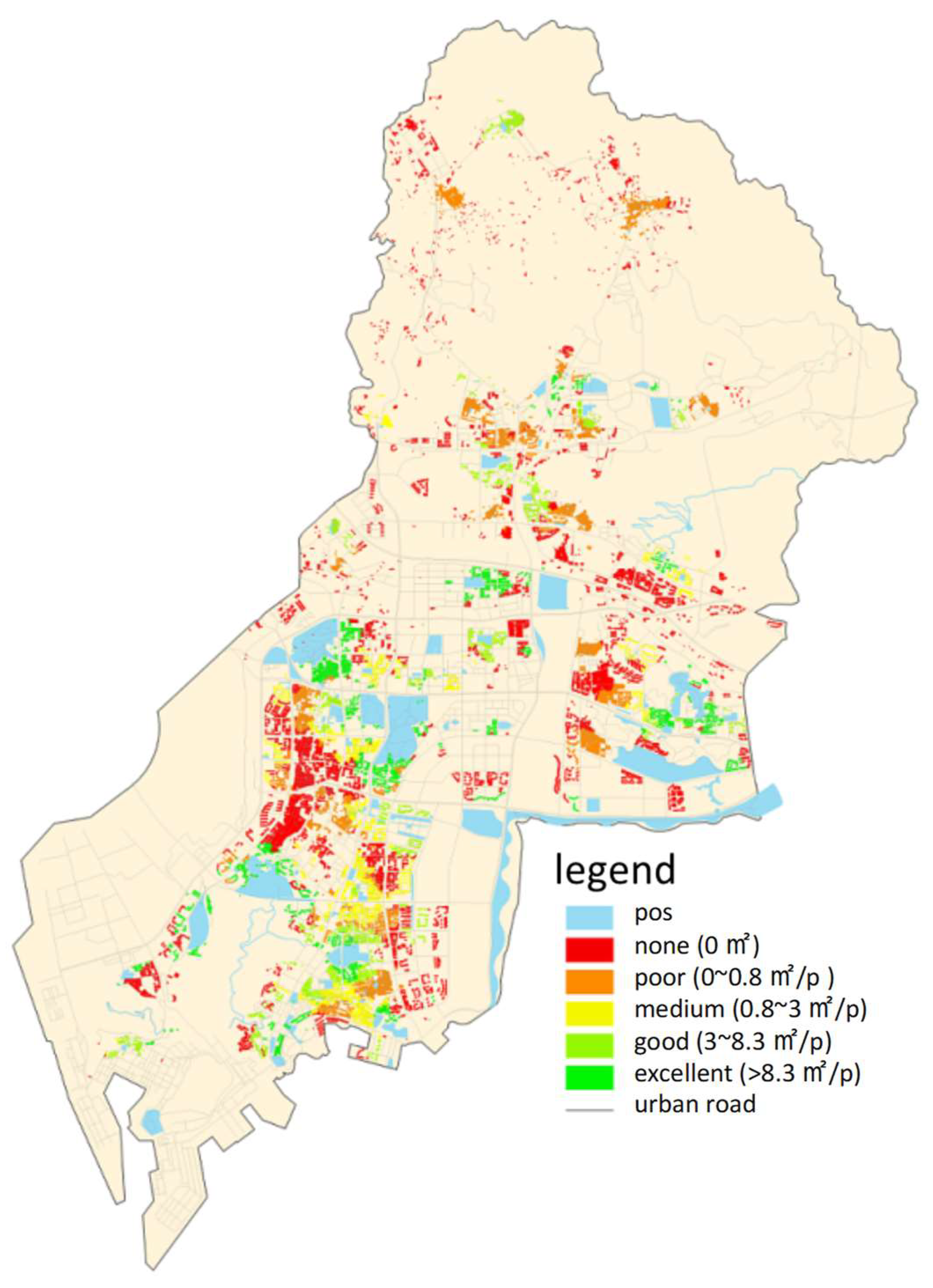
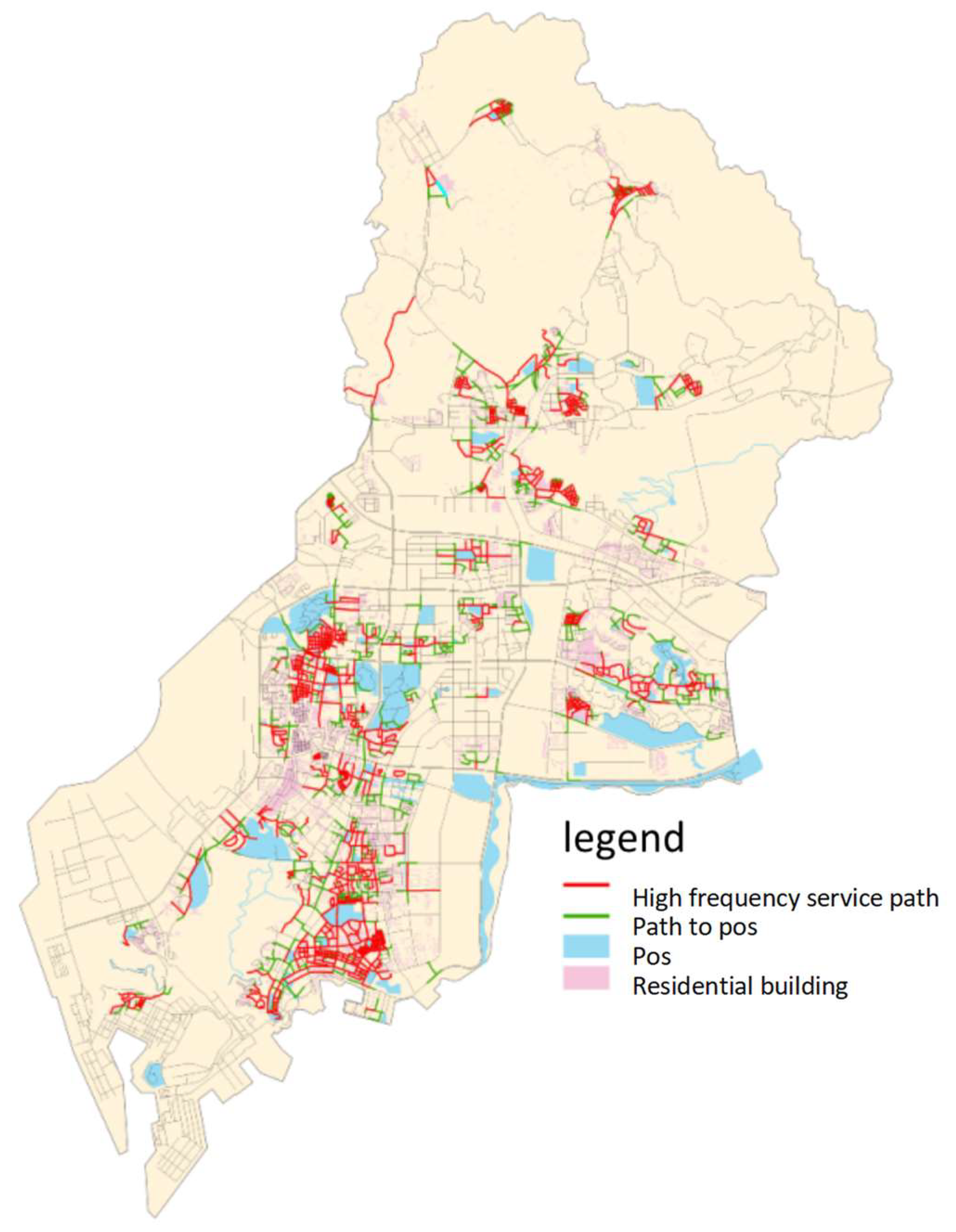
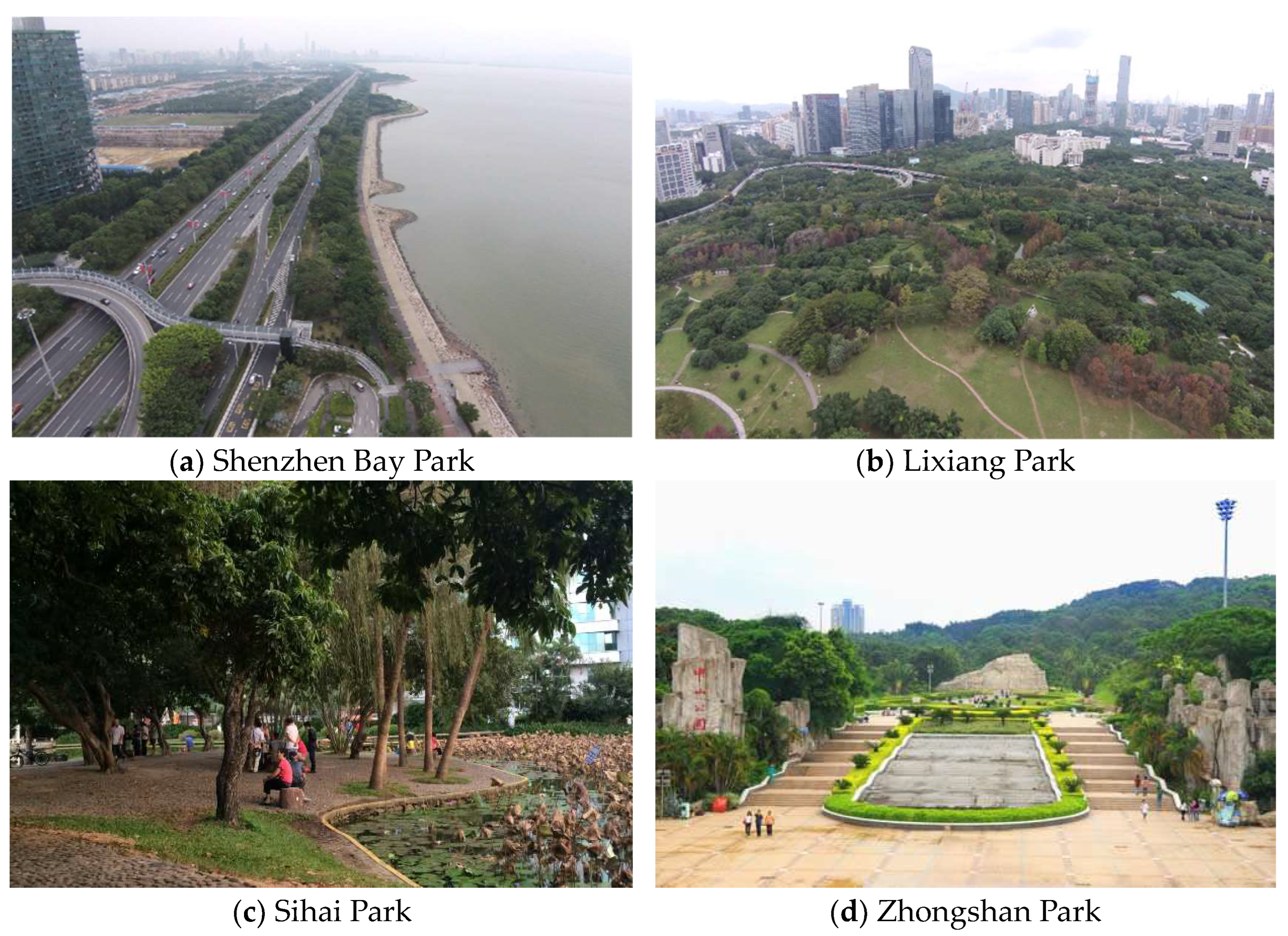

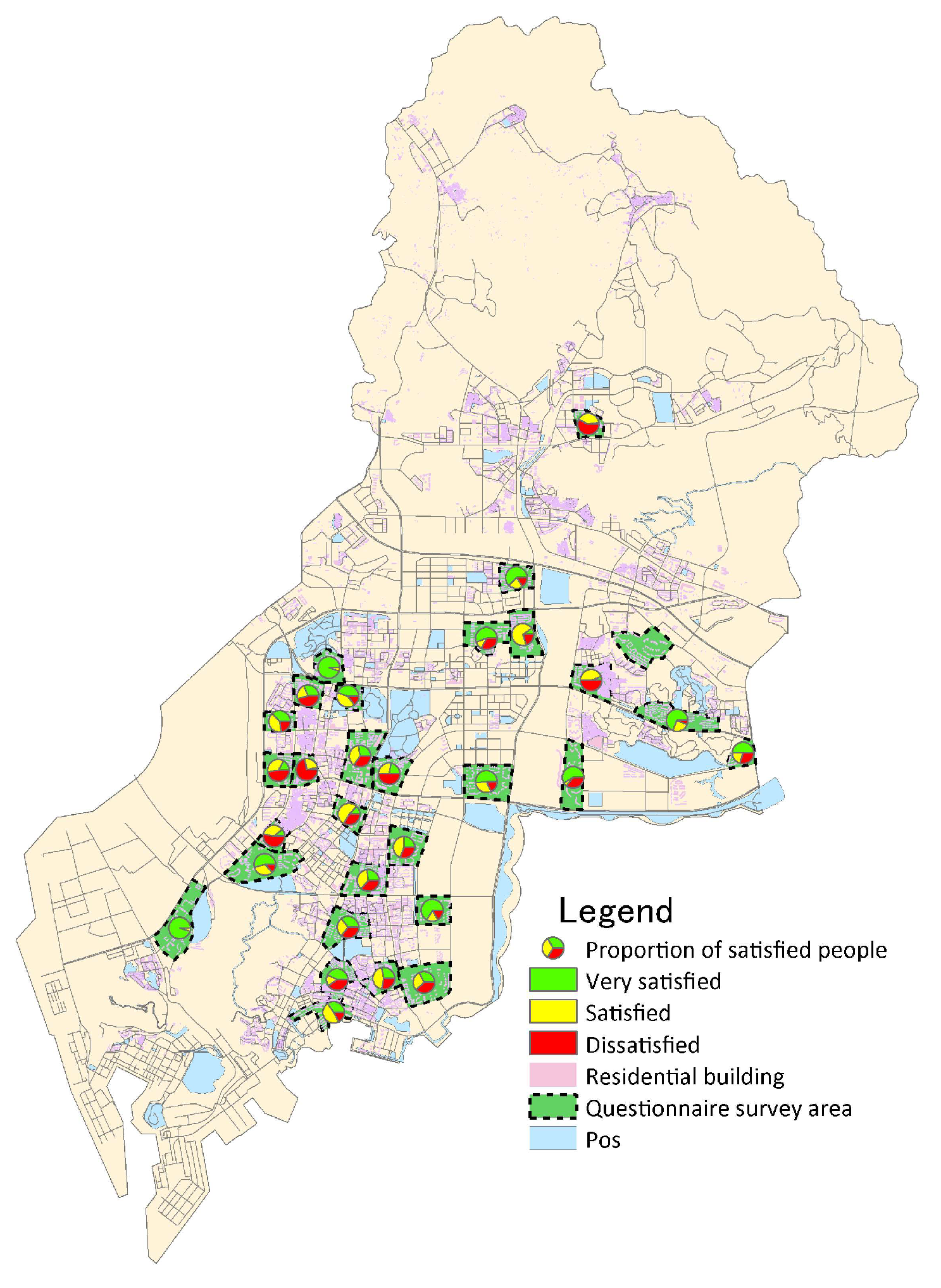

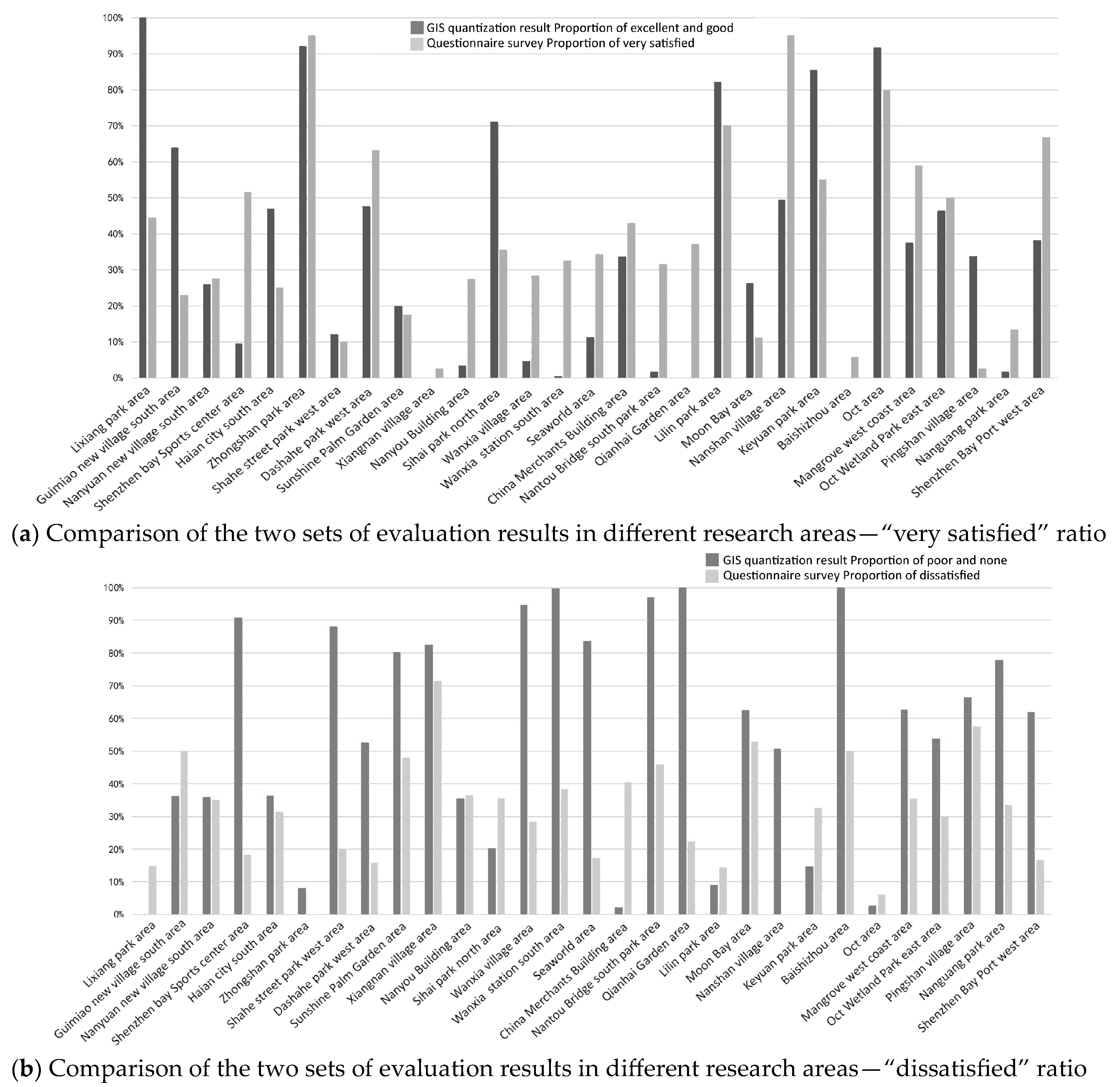
| Satisfaction Level | Number of People | Proportion |
|---|---|---|
| Very satisfied | 369 | 35.8% |
| Satisfied | 329 | 31.9% |
| Dissatisfied | 332 | 32.3% |
| Total | 1030 | 100% |
| Accessibility Level | GIS Quantitative Evaluation Results | Satisfaction Results of Field Survey | ||
|---|---|---|---|---|
| Number of People | Proportion | Number of People | Proportion | |
| (Excellent + good)/very satisfied | 390,885 | 21.8% | 369 | 35.8% |
| (Medium)/satisfied | 254,452 | 14.2% | 329 | 31.9% |
| (Poor + none)/dissatisfied | 1,150,489 | 64.1% | 332 | 32.3% |
| Total | 1,795,826 | 100% | 1030 | 100% |
Disclaimer/Publisher’s Note: The statements, opinions and data contained in all publications are solely those of the individual author(s) and contributor(s) and not of MDPI and/or the editor(s). MDPI and/or the editor(s) disclaim responsibility for any injury to people or property resulting from any ideas, methods, instructions or products referred to in the content. |
© 2023 by the authors. Licensee MDPI, Basel, Switzerland. This article is an open access article distributed under the terms and conditions of the Creative Commons Attribution (CC BY) license (https://creativecommons.org/licenses/by/4.0/).
Share and Cite
Wang, M.; Pei, X.; Zhang, M.; Tang, Y. Evaluation and Optimization of Urban Public Space Accessibility for Residents’ Satisfaction: A Case Study of Nanshan District, Shenzhen City. Buildings 2023, 13, 2624. https://doi.org/10.3390/buildings13102624
Wang M, Pei X, Zhang M, Tang Y. Evaluation and Optimization of Urban Public Space Accessibility for Residents’ Satisfaction: A Case Study of Nanshan District, Shenzhen City. Buildings. 2023; 13(10):2624. https://doi.org/10.3390/buildings13102624
Chicago/Turabian StyleWang, Meng, Xiaochen Pei, Man Zhang, and Yuyang Tang. 2023. "Evaluation and Optimization of Urban Public Space Accessibility for Residents’ Satisfaction: A Case Study of Nanshan District, Shenzhen City" Buildings 13, no. 10: 2624. https://doi.org/10.3390/buildings13102624
APA StyleWang, M., Pei, X., Zhang, M., & Tang, Y. (2023). Evaluation and Optimization of Urban Public Space Accessibility for Residents’ Satisfaction: A Case Study of Nanshan District, Shenzhen City. Buildings, 13(10), 2624. https://doi.org/10.3390/buildings13102624





