Design of Innovative Parametric/Dynamic Façade Integrated in the Library Extension Building on UAEU Campus †
Abstract
:1. Introduction
1.1. Parametric Design
1.2. Dynamic Façade
1.3. Cooling Load and Electricity Reduction in Buildings
1.4. Energy Simulation in Buildings with Rhino/Grasshopper
1.5. Advanced Modelling Tools
2. Methodology
- -
- Site evaluation and building program.
- -
- Climate analysis.
- -
- Design process of base case (organic architecture).
- -
- The design process of the innovative Parametric/Dynamic Façade.
- -
- Modeling and simulation of the base case (organic architecture).
- -
- Modeling and simulation of innovative Parametric/Dynamic Façade.
2.1. Site Analysis and Building Program
2.2. Climate Analysis
2.3. Design Process of Base Case (Organic Architecture)
2.4. Design Process of Innovative Parametric/Dynamic Façade
2.5. Modelling and Simulation
2.5.1. Modelling and Simulation of the Base Case (Organic Architecture)
2.5.2. Modelling and Simulation of Innovative Parametric/Dynamic Façade
2.5.3. Optimization Process
2.5.4. Energy Simulation
2.6. Tools Analysis, Advantages, and Disadvantages
3. Results
3.1. Innovative Parametric/Dynamic Façade
3.2. Design of Organic Building with Innovative Parametric/Dynamic Façade
3.3. Energy Simulation Results
4. Discussion
5. Conclusions
Author Contributions
Funding
Acknowledgments
Conflicts of Interest
References
- Kazim, A.M. Assessments of primary energy consumption and its environmental consequences in the United Arab Emirates. Renew. Sustain. Energy Rev. 2007, 11, 426–446. [Google Scholar] [CrossRef]
- Sovetova, S.M.; Memon, A.; Kim, J. Thermal performance and energy efficiency of building integrated with PCMs in hot desert climate region. Sol. Energy 2019, 189, 357–371. [Google Scholar] [CrossRef]
- Flexible Design and Its Effect on Developing the Urbanism and Architecture, A Comparative Study of Parametric Design and Its Role in Promoting the Development of Regionalism in Design. Available online: http://article.sapub.org/10.5923.j.arts.20201001.01.html; (accessed on 26 June 2022).
- Al-Azzawi, T.; Al-Majidi, Z. Parametric architecture: The second international style. IOP Conf. Ser. Mater. Sci. Eng. 2021, 1067, 012019. [Google Scholar] [CrossRef]
- Parametric Thinking for Designing Structures in Contemporary Architecture. Available online: https://www.researchgate.net/publication/342388194_Parametric_Thinking_for_Designing_structures_in_Contemporary_Architecture (accessed on 30 June 2022).
- D’Uva, D. Handbook of Research on Form and Morphogenesis in Modern Architectural Contexts; IGI Global: Bari, Italy, 2018; pp. 1–493. [Google Scholar]
- Let’s Get Ideas about How Parametric Design Change Architecture Practice in Future? Available online: https://www.kadvacorp.com/design/parametric-design-architecture/ (accessed on 30 June 2022).
- Abdelhady, M.I.; Abdelgadir, A.K.; Al-Araimi, F.; L-Amri, K.A. Using Algorithm in Parametric Design as an Approach to Inspire Nature in Architectural Design. 2022; pp. 113–130. Available online: https://link.springer.com/book/10.1007/978-3-030-97196-0?noAccess=true (accessed on 26 June 2022).
- The Benefits of Parametric Design for Structural Engineers|Construsoft. Available online: https://www.construsoft.com/news/benefits-parametric-design-structural-engineers (accessed on 26 June 2022).
- Shi, X.; Abel, T.; Wang, L. Influence of two motion types on solar transmittance and daylight performance of dynamic façades. Sol. Energy 2020, 201, 561–580. [Google Scholar] [CrossRef]
- Hinkle, L.E.; Wang, J.; Brown, N.C. Quantifying potential dynamic façade energy savings in early design using constrained optimization. Build. Environ. 2022, 221, 109265. [Google Scholar] [CrossRef]
- Shahbazi, Y.; Heydari, M.; Haghparast, F. An early-stage design optimization for office buildings’ façade providing high-energy performance and daylight. Indoor Built Environ. 2019, 28, 1350–1367. [Google Scholar] [CrossRef]
- Matin, N.H.; Eydgahi, A. Factors affecting the design and development of responsive facades: A historical evolution. Intell. Build. Int. 2019, 12, 257–270. [Google Scholar] [CrossRef]
- Dynamic Facades: The Story-Arch2O.com. Available online: https://www.arch2o.com/dynamic-facades-the-story/ (accessed on 26 June 2022).
- Tabadkani, A.; Shoubi, M.V.; Soflaei, F.; Banihashemi, S. Integrated parametric design of adaptive facades for user’s visual comfort. Autom. Constr. 2019, 106, 102857. [Google Scholar] [CrossRef]
- Krarti, M.; Dubey, K. Review analysis of economic and environmental benefits of improving energy efficiency for UAE building stock. Renew. Sustain. Energy Rev. 2018, 82, 14–24. [Google Scholar] [CrossRef]
- Friess, W.A.; Rakhshan, K. A review of passive envelope measures for improved building energy efficiency in the UAE. Renew. Sustain. Energy Rev. 2017, 72, 485–496. [Google Scholar] [CrossRef]
- Taleb, H.M. Enhancing the skin performance of hospital buildings in the UAE. J. Build. Eng. 2016, 7, 300–311. [Google Scholar] [CrossRef]
- Salameh, T.; Assad, M.E.H.; Tawalbeh, M.; Ghenai, C.; Merabet, A.; Öztop, H.F. Analysis of cooling load on commercial building in UAE climate using building integrated photovoltaic façade system. Sol. Energy 2020, 199, 617–629. [Google Scholar] [CrossRef]
- Bande, L.; Cabrera, A.G.; Kim, Y.K.; Afshari, A.; Ragusini, M.F.; Cooke, M.G. A Building Retrofit and Sensitivity Analysis in an Automatically Calibrated Model Considering the Urban Heat Island Effect in Abu Dhabi, UAE. Sustainability 2019, 11, 6905. [Google Scholar] [CrossRef] [Green Version]
- Potential for Retrofitting A Federal Building in the UAE to Net Zero Electricity Building (nZEB)-ScienceDirect. Available online: https://www.sciencedirect.com/science/article/pii/S2405844019355914 (accessed on 18 May 2021).
- A Holistic and Parametric Approach for Life Cycle Assessment in the Early Design Stages. Available online: https://www.researchgate.net/publication/354193697_A_Holistic_and_Parametric_Approach_for_Life_Cycle_Assessment_in_the_Early_Design_Stages (accessed on 30 June 2022).
- Freitas, J.D.S.; Cronemberger, J.; Soares, R.M.; Amorim, C.N.D. Modeling and assessing BIPV envelopes using parametric Rhinoceros plugins Grasshopper and Ladybug. Renew. Energy 2020, 160, 1468–1479. [Google Scholar] [CrossRef]
- Samadi, S.; Noorzai, E.; Beltrán, L.O.; Abbasi, S. A computational approach for achieving optimum daylight inside buildings through automated kinetic shading systems. Front. Arch. Res. 2020, 9, 335–349. [Google Scholar] [CrossRef]
- Khidmat, R.P.; Fukuda, H.; Kustiani; Wibowo, A.P. A Benchmark Model for Predicting Building Energy and Daylight Performance in The Early Phase of Design Utilizing Parametric Design Exploration. IOP Conf. Ser. Earth Environ. Sci. 2021, 830, 012008. [Google Scholar] [CrossRef]
- Toutou, A.; Fikry, M.; Mohamed, W. The parametric based optimization framework daylighting and energy performance in residential buildings in hot arid zone. Alex. Eng. J. 2018, 57, 3595–3608. [Google Scholar] [CrossRef]
- Caetano, I.; Santos, L.; Leitão, A. Computational design in architecture: Defining parametric, generative, and algorithmic design. Front. Archit. Res. 2020, 9, 287–300. [Google Scholar] [CrossRef]
- Mutaz, T.; Khalid, Z.; Kamoona, H.H.A. The revival of the historic Islamic geometric pattern on the gate of The Al-Sharabeya School in Wasit City using the Grasshopper program. Period. Eng. Nat. Sci. 2021, 9, 389–3991. [Google Scholar] [CrossRef]
- Zhang, J.; Liu, N.; Wang, S. Generative design and performance optimization of residential buildings based on parametric algorithm. Energy Build. 2021, 244, 111033. [Google Scholar] [CrossRef]
- Wiberg, A.H.; Wiik, M.K.; Auklend, H.; Slåke, M.L.; Tuncer, Z.; Manni, M.; Ceci, G.; Hofmeister, T. Life cycle assessment for Zero Emission Buildings-A chronology of the development of a visual, dynamic and integrated approach. IOP Conf. Ser. Earth Environ. Sci. 2019, 352, 1. [Google Scholar] [CrossRef]
- Main Library. Available online: https://www.library.uaeu.ac.ae/en/ (accessed on 28 August 2021).
- Al Ain Climate: Average Temperature, Weather by Month, Al Ain Weather Averages-Climate-Data.org. Available online: https://en.climate-data.org/asia/united-arab-emirates/abu-dhabi/al-ain-1210/#temperature-graph (accessed on 10 July 2021).
- Revit Software|Get Prices & Buy Revit 2022 Directly From Autodesk Middle East. Available online: https://www.autodesk.ae/products/revit/overview (accessed on 28 August 2021).
- Mashrabiya-From Veritable to Hybrid. Available online: https://www.researchgate.net/publication/350453106_Mashrabiya-From_Veritable_to_Hybrid (accessed on 2 July 2022).
- Karanouh, A.; Kerber, E. Innovations in dynamic architecture. J. Facade Des. Eng. 2015, 3, 185–221. [Google Scholar] [CrossRef] [Green Version]
- Rhino-Grasshopper-New in Rhino 6. Available online: https://www.rhino3d.com/6/new/grasshopper/ (accessed on 10 July 2021).
- Touloupaki, E.; Theodosiou, T. Optimization of Building form to Minimize Energy Consumption through Parametric Modelling. Procedia Environ. Sci. 2017, 38, 509–514. [Google Scholar] [CrossRef]
- Bande, L.; Cabrera, A.G.; Marpu, P.; Afshari, A.; del Bo, A. Urban Smart Shading Devices Based on Traditional Gulf Design. Case Study Located in a District on a Hot-Arid Climate City (Abu Dhabi). Available online: https://core.ac.uk/download/pdf/55257834.pdf (accessed on 26 June 2022).
- Hamdan, D.M.A.; de Oliveira, F.L. The impact of urban design elements on microclimate in hot arid climatic conditions: Al Ain City, UAE. Energy Build. 2019, 200, 86–103. [Google Scholar] [CrossRef]
- Lagios, K.; Niemasz, J.; Reinhart, C.F. Animated building performance simulation (ABPS)–linking Rhinoceros/Grasshopper with Radiance/Daysim. In Proceedings of the Fourth National Conference of IBPSA-USA, New York, NY, USA, 11–13 August 2010; pp. 321–327. [Google Scholar]
- Samuelson, H.; Claussnitzer, S.; Goyal, A.; Chen, Y.; Romo-Castillo, A. Parametric energy simulation in early design: High-rise residential buildings in urban contexts. Build. Environ. 2016, 101, 19–31. [Google Scholar] [CrossRef] [Green Version]
- Mangkuto, R.A.; Kusuma, D.; Azalia, A.; Donny, M. Design optimisation of internal shading device in multiple scenarios: Case study in Bandung, Indonesia. J. Build. Eng. 2019, 24, 100745. [Google Scholar] [CrossRef]
- Qingsong, M.; Fukuda, H. Parametric Office Building for Daylight and Energy Analysis in the Early Design Stages. Procedia-Soc. Behav. Sci. 2016, 216, 818–828. [Google Scholar] [CrossRef] [Green Version]
- Abu Dhabi Municipality Achieve the Sustainability Goals 2030-Google Search. Available online: https://www.google.com/search?q=Abu+Dhabi+Municipality+achieve+the+sustainability+goals+2030.&oq=Abu+Dhabi+Municipality+achieve+the+sustainability+goals+2030.&aqs=chrome..69i57.416j0j7&sourceid=chrome&ie=UTF-8 (accessed on 19 July 2022).




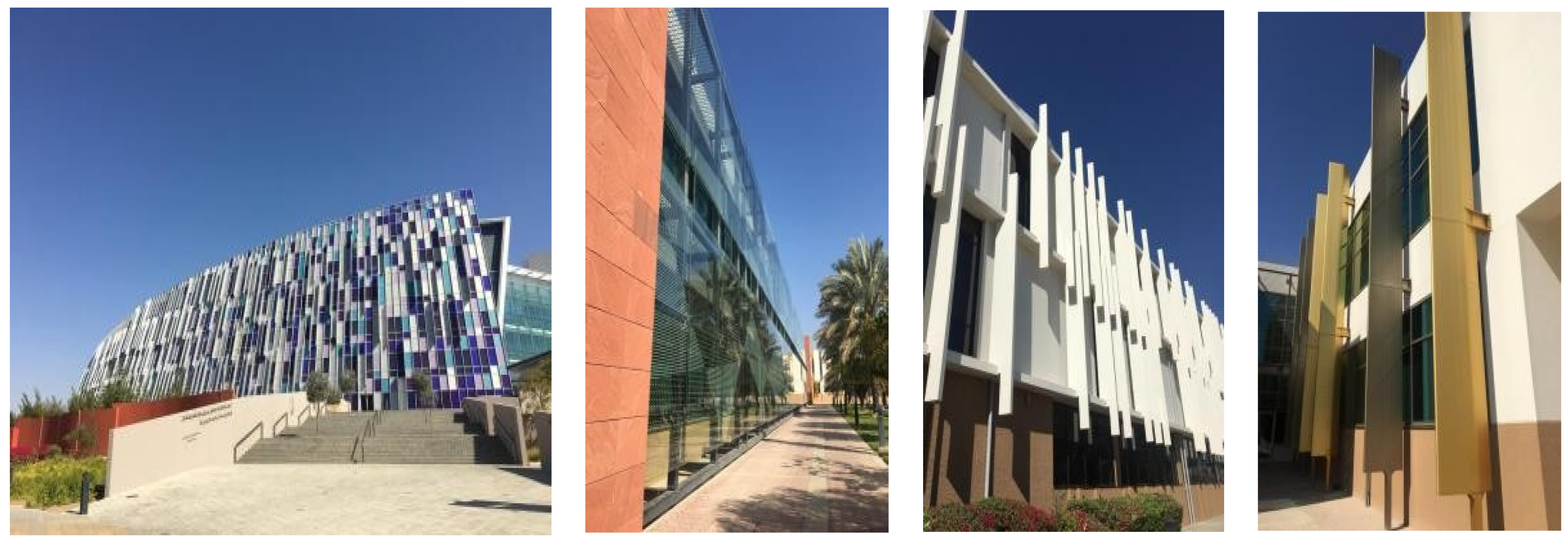


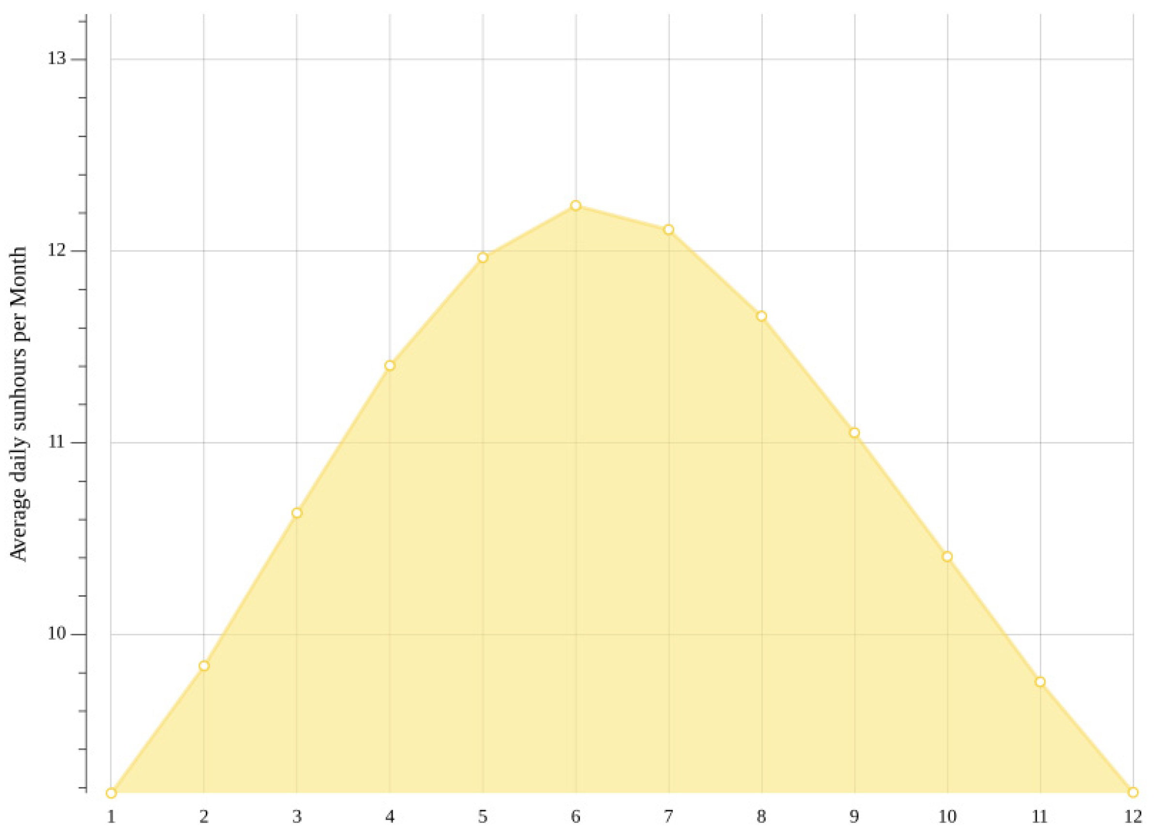

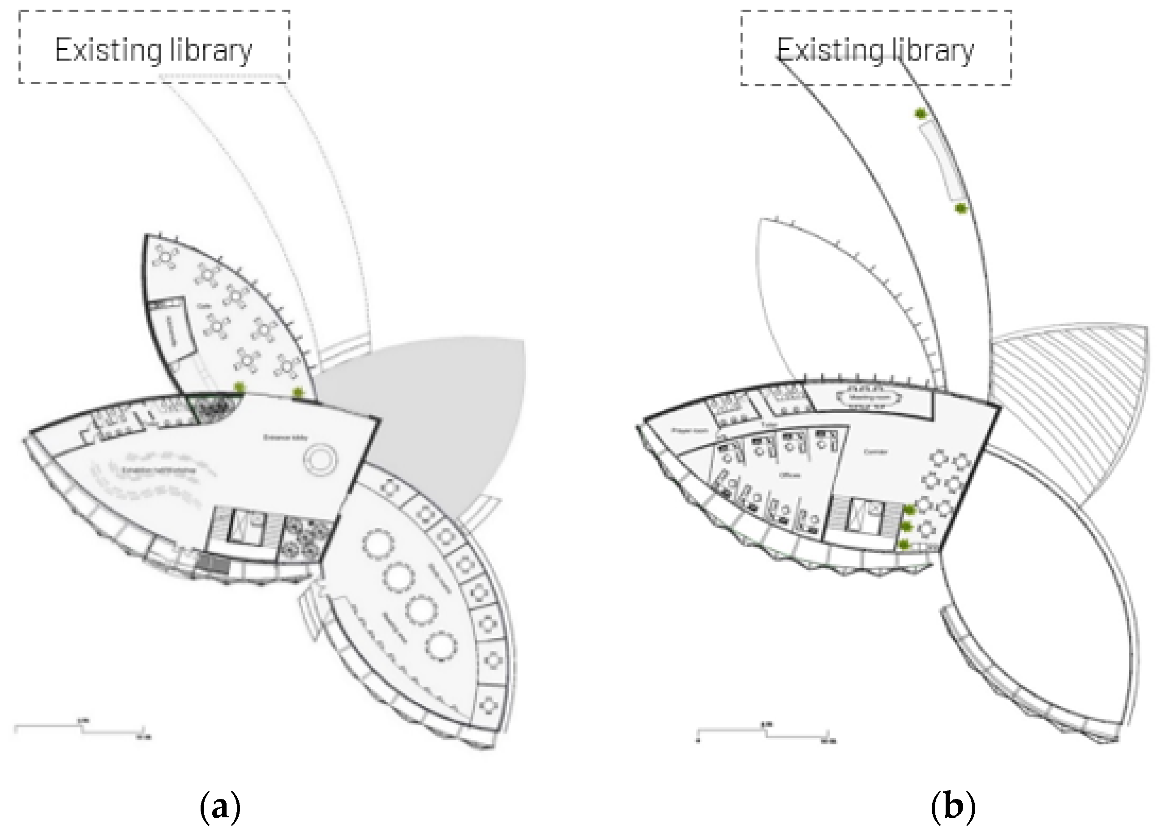






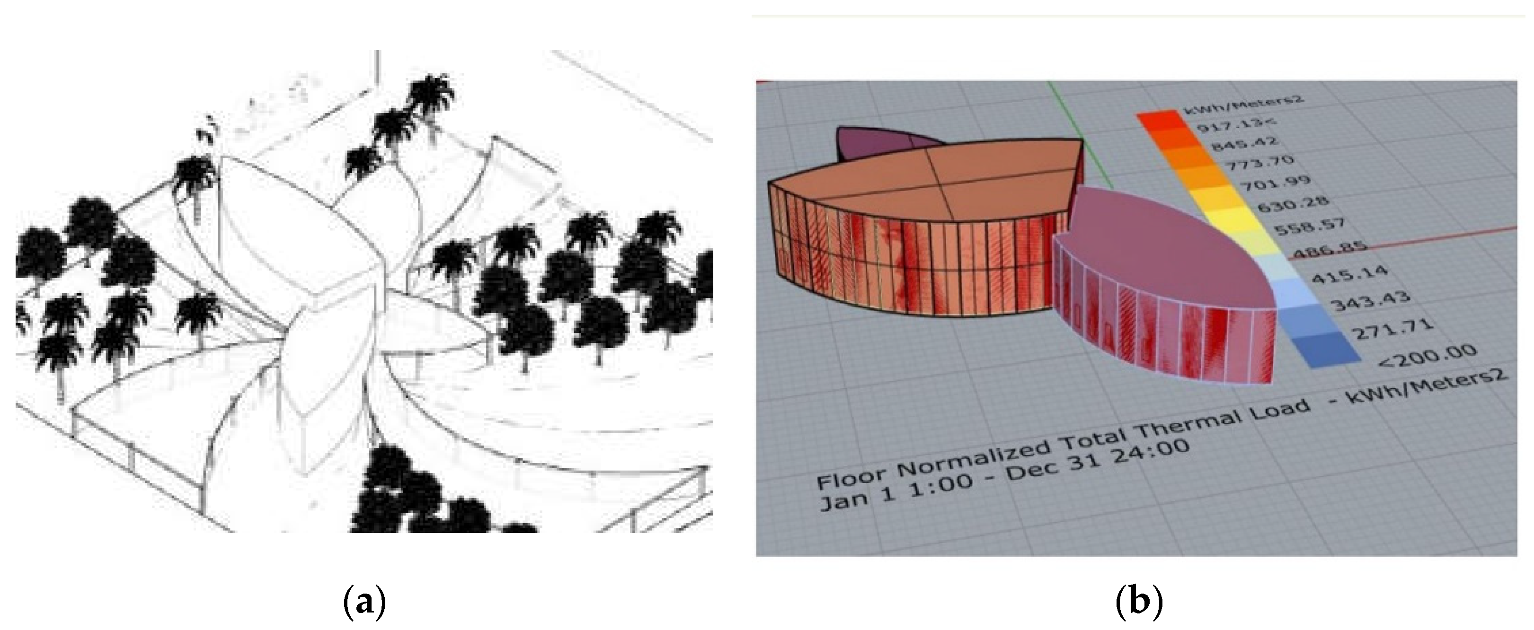



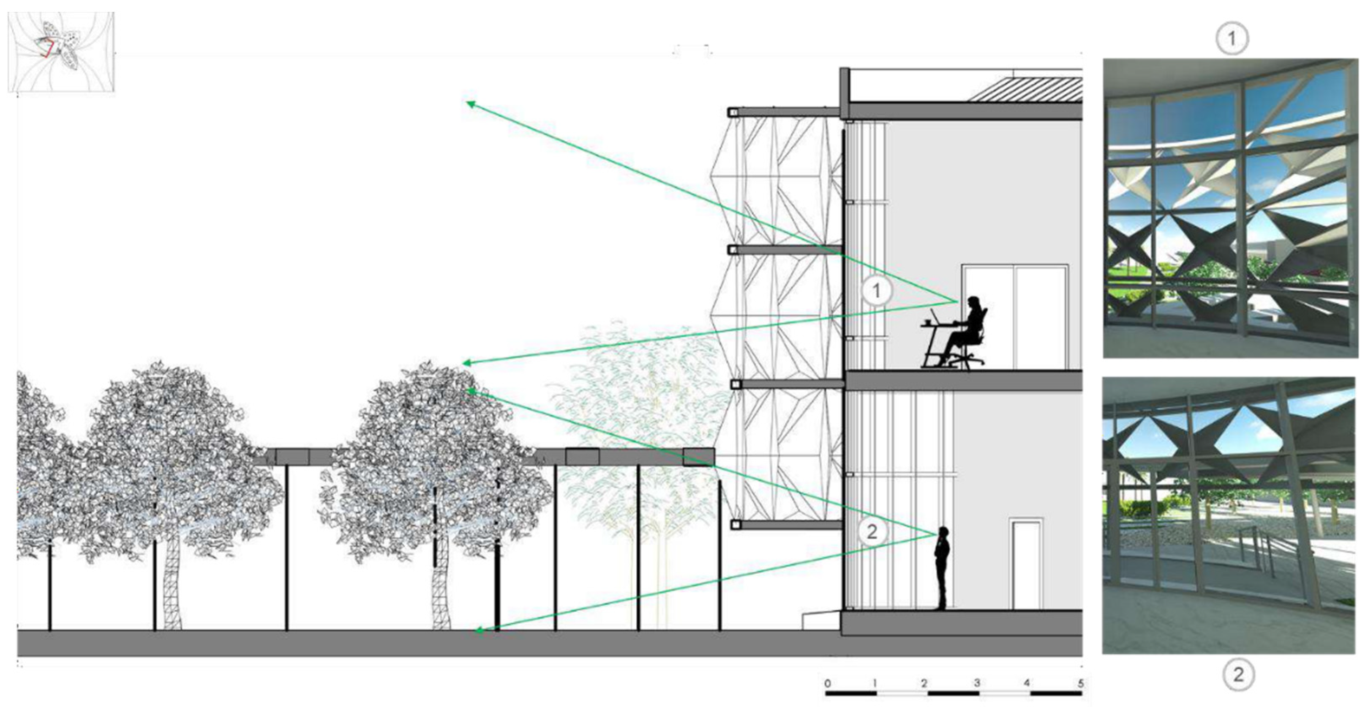
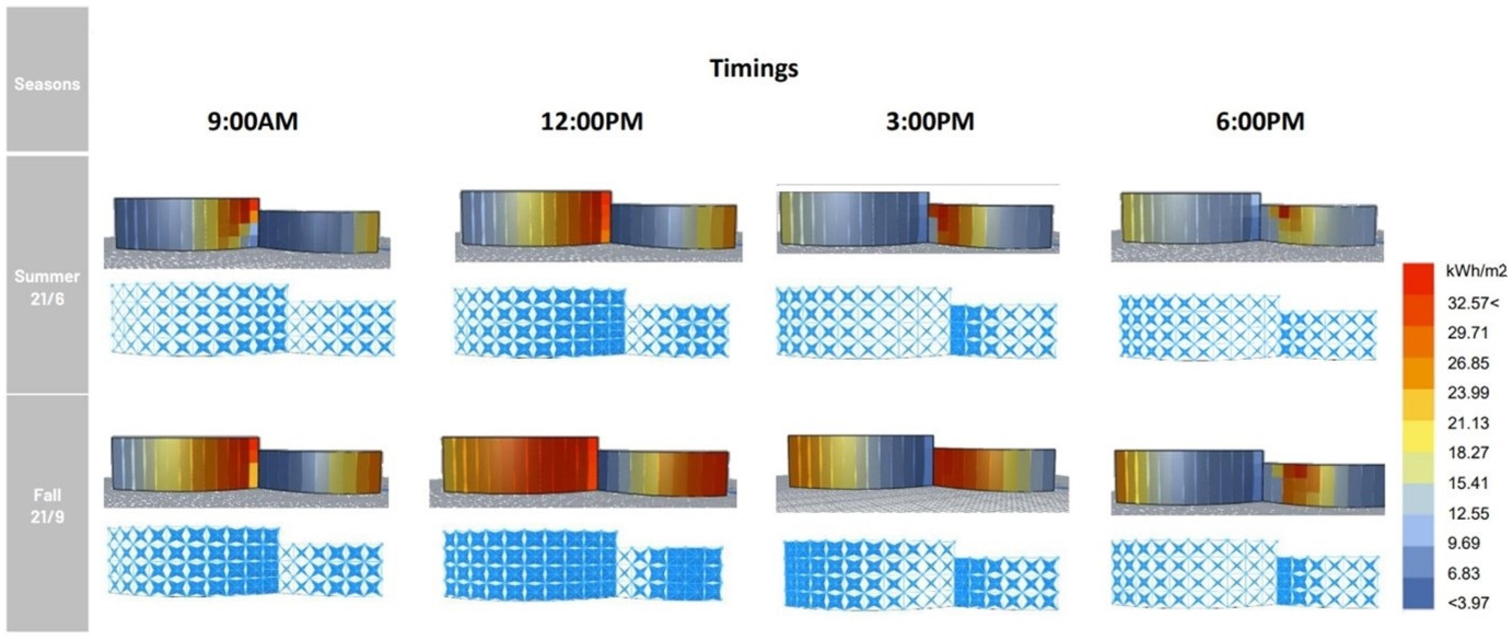

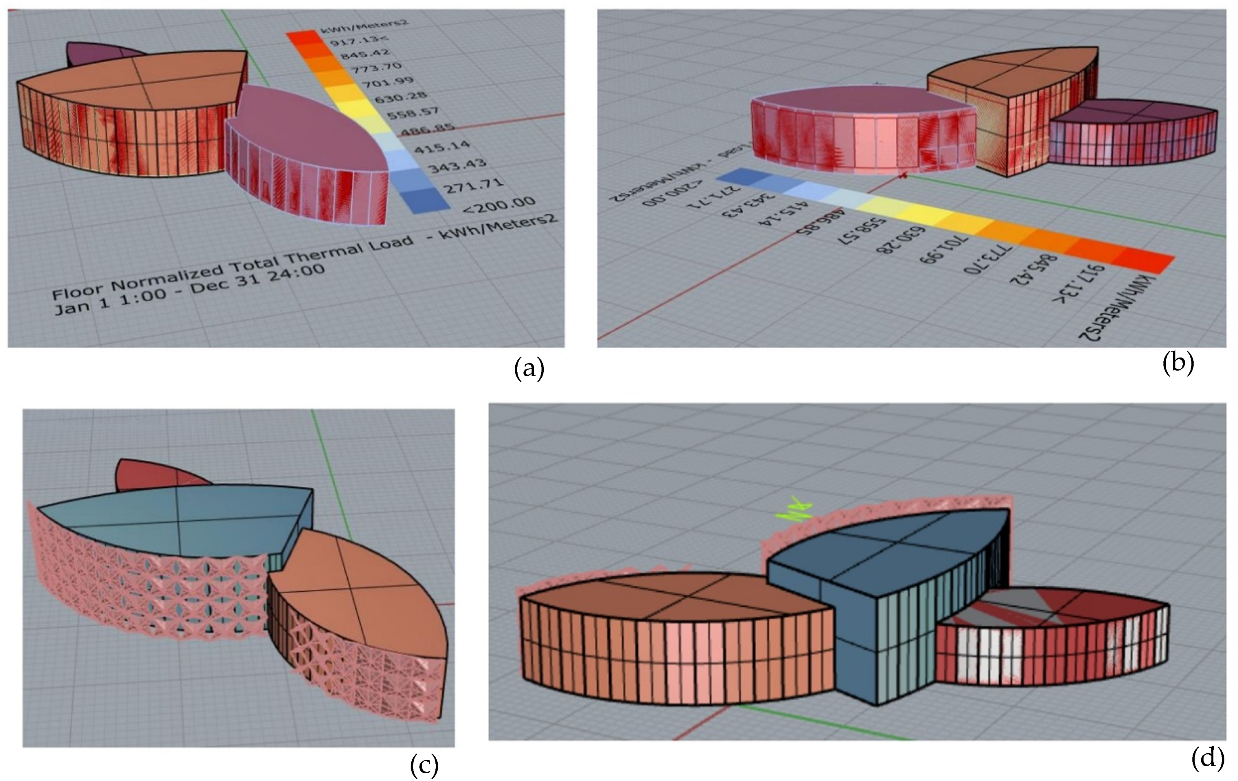
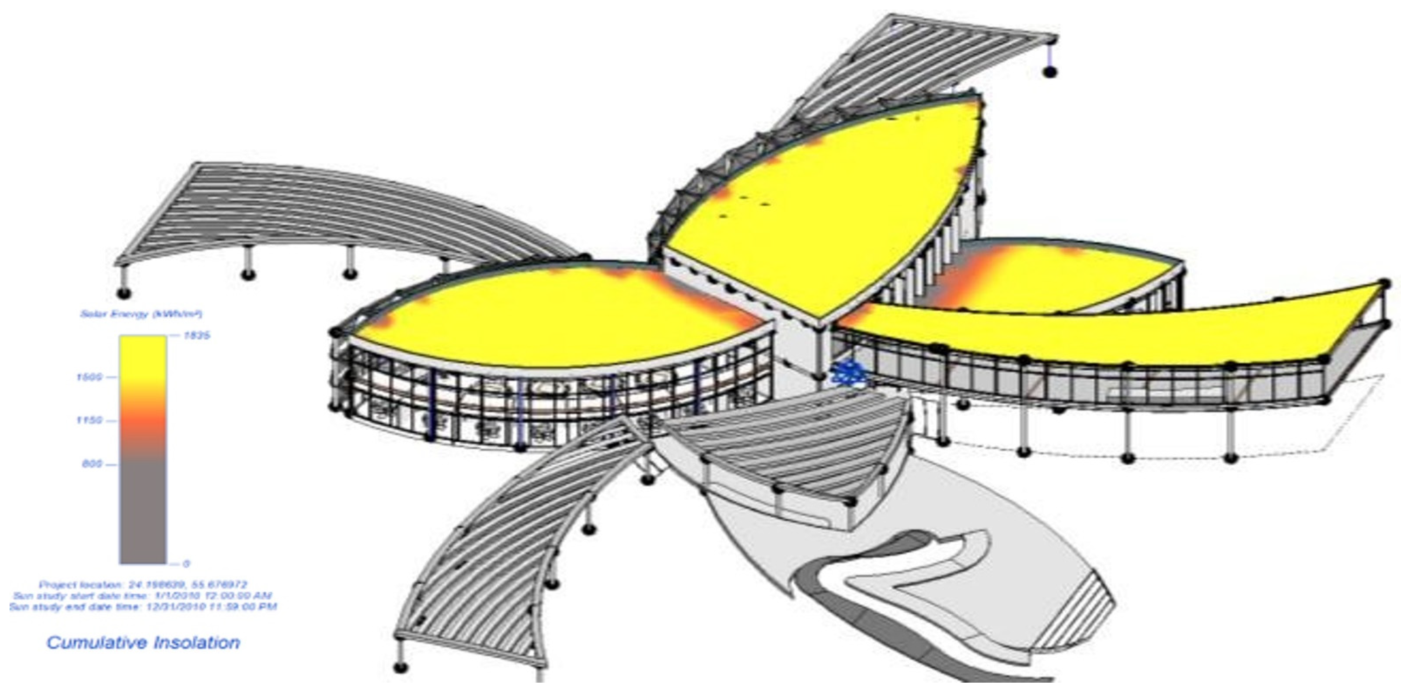





| January | February | March | April | May | June | July | August | |
|---|---|---|---|---|---|---|---|---|
| Avg. Temperature °C (°F) | 17.7 °C | 19.9 °C | 23.5 °C | 28.5 °C | 32.9 °C | 35.1 °C | 36.4 °C | 36.2 °C |
| (63.8) °F | (67.8) °F | (74.2) °F | (83.3) °F | (91.3) °F | (95.1) °F | (97.5) °F | (97.1) °F | |
| Min. Temperature °C (°F) | 11.3 °C | 12.9 °C | 16.1 °C | 20.6 °C | 24.7 °C | 26.6 °C | 28.8 °C | 28.9 °C |
| (52.4) °F | (55.2) °F | (61) °F | (69) °F | (76.4) °F | (79.9) °F | (83.9) °F | (84) °F | |
| Max. Temperature °C (°F) | 23.9 °C | 26.5 °C | 30.5 °C | 35.8 °C | 40.6 °C | 42.8 °C | 43.3 °C | 42.9 °C |
| (75) °F | (79.7) °F | (86.9) °F | (96.4) °F | (105) °F | (109) °F | (109.9) °F | (109.3) °F | |
| Precipitation/Rainfall mm (in) | 9 | 9 | 13 | 6 | 0 | 0 | 3 | 2 |
| 0 | 0 | 0 | 0 | 0 | 0 | 0 | 0 | |
| Humidity(%) | 51% | 41% | 32% | 24% | 21% | 23% | 27% | 27% |
| Rainy days (d) | 1 | 1 | 1 | 1 | 0 | 0 | 1 | 1 |
| avg. Sun hours (h) | 9.2 | 9.8 | 10.6 | 11.4 | 12 | 12.2 | 12.1 | 11.7 |
| Geographical Site | Solar System | PV Panel | Inverter |
|---|---|---|---|
| Al Ain, UAE (24.20°, 55.68°) | Grid-connected System |
|
|
| Produced Energy | 181.8 MWh/year | Specific Production | 1828 kWh/kWp/year |
| Total Energy (kWh) | Total Energy (kWh) | ||
|---|---|---|---|
| Without dynamic/parametric façade | Total Site Energy | 298,148.82 | 447.17 |
| Total Source Energy | 392,486.80 | 588.65 | |
| With dynamic/parametric façade at an avg opening state | Total Site Energy | 208,443.06 | 312.62 |
| Total Source Energy | 294,788.47 | 442.13 | |
| Energy Reduction Percent % | 25% |
| Cases | Energy Demand (kWh/Year) | Electricity Tariff (AED/kWh) | Total Cost (AED/Year) |
|---|---|---|---|
| Without dynamic façade, without solar energy | 392,486 | 0.294 | 115,391.18 |
| With dynamic façade, without solar energy | 294,788 | 0.294 | 86,667.67 |
| With dynamic façade, with solar energy | 181,800 | 0.294 | 36,158.47 |
| Timing | ||||
|---|---|---|---|---|
| Seasons | 9:00 A.M. | 12:00 P.M. | 3:00 P.M. | 6:00 P.M. |
| Summer 21/6 | 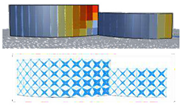 | 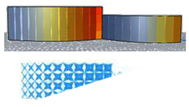 | 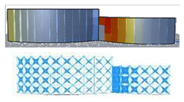 | 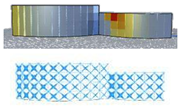 |
| Fall 21/9 | 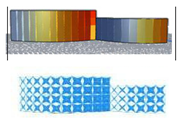 | 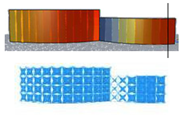 | 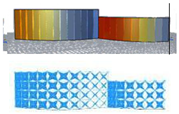 | 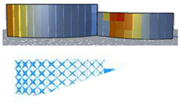 |
| Winter 21/12 | 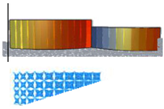 | 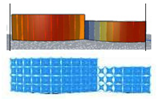 | 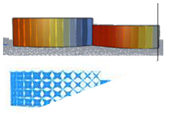 |  |
| Spring 21/3 | 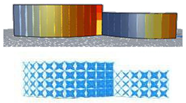 | 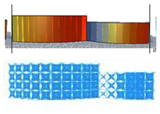 | 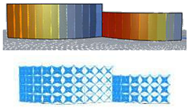 |  |
Publisher’s Note: MDPI stays neutral with regard to jurisdictional claims in published maps and institutional affiliations. |
© 2022 by the authors. Licensee MDPI, Basel, Switzerland. This article is an open access article distributed under the terms and conditions of the Creative Commons Attribution (CC BY) license (https://creativecommons.org/licenses/by/4.0/).
Share and Cite
Bande, L.; Hamad, H.; Alqahtani, D.; Alnahdi, N.; Ghunaim, A.; Fikry, F.; Alkhatib, O. Design of Innovative Parametric/Dynamic Façade Integrated in the Library Extension Building on UAEU Campus. Buildings 2022, 12, 1101. https://doi.org/10.3390/buildings12081101
Bande L, Hamad H, Alqahtani D, Alnahdi N, Ghunaim A, Fikry F, Alkhatib O. Design of Innovative Parametric/Dynamic Façade Integrated in the Library Extension Building on UAEU Campus. Buildings. 2022; 12(8):1101. https://doi.org/10.3390/buildings12081101
Chicago/Turabian StyleBande, Lindita, Heba Hamad, Deema Alqahtani, Noof Alnahdi, Atina Ghunaim, Fayez Fikry, and Omar Alkhatib. 2022. "Design of Innovative Parametric/Dynamic Façade Integrated in the Library Extension Building on UAEU Campus" Buildings 12, no. 8: 1101. https://doi.org/10.3390/buildings12081101
APA StyleBande, L., Hamad, H., Alqahtani, D., Alnahdi, N., Ghunaim, A., Fikry, F., & Alkhatib, O. (2022). Design of Innovative Parametric/Dynamic Façade Integrated in the Library Extension Building on UAEU Campus. Buildings, 12(8), 1101. https://doi.org/10.3390/buildings12081101






