Architectural and Urban Planning Solutions for the Protection of Heritage Buildings in the Context of Terrorist Attacks: Following the Example of Passive Protection Systems
Abstract
:1. Introduction
- Class A–area of military operations (CRA > 24),
- Class B–risk of terrorist activity (20 < CRA < 24),
- Class C–extraordinary safety hazard to persons and property (16 < CRA < 20),
- Class D–elevated safety hazard to persons and property (11 < CRA < 16),
2. The State of Standard Regulations
- − adding sufficient, increased rigidity to the structure, resulting in the possibility to transfer the force to another load-bearing component,
- − designing the key components of the structure to facilitate transfer of extraordinary force action and ensuring structural stability,
- − designing structural components with sufficient material ductility and the ability to absorb significant strain energy without rupturing.
3. Architectural and Urban Planning Solutions
- Separation of pedestrian and road traffic via, e.g., street furniture such as bollards, flower beds, barriers or lines of trees along the road (Figure 1);
- Traffic-calming measures such as installation of road humps or obstacles forcing the drivers to “zigzag”;
- Avoiding long and straight roads which would allow the vehicle to accelerate;
- Preventing direct access to the key parts of the city via urban layout similar to a shield (Figure 2);
- Designing buildings with walls acting as shields;
4. Validation of the Parameters of VSG Laminated Glass with PVB Interlayer
5. Crash Tests of a Vehicle Impact into a Wall of Laminated Glass
6. Conclusions
Author Contributions
Funding
Institutional Review Board Statement
Informed Consent Statement
Data Availability Statement
Conflicts of Interest
References
- Karwacka, D. The assessment of terrorist threats and their influence on the polish security. Rozpr. Społeczne 2014, 8, 42–50. [Google Scholar]
- Ibañez, C. History of the Maritime Museum of Barcelona; Maritime Museum of Barcelona: Barcelona, Spain, 2014. [Google Scholar]
- Castori, G.; Speranzini, E. Structural analysis of failure behavior of laminated glass. Compos. Part B Eng. 2017, 125, 89–99. [Google Scholar] [CrossRef]
- Bois, P.; Kolling, S.; Fassnacht, W. Modelling of safety glass for crash simulation. Comput. Mater. Sci. 2003, 28, 675–683. [Google Scholar] [CrossRef]
- Yuan, Y.; Chengliang, X.; Tingni, X.; Yueting, S.; Bohan, L.; Yibing, L. An analytical model for deformation and damage of rectangular laminated glass under low-velocity impact. Compos. Struct. 2017, 176, 833–843. [Google Scholar] [CrossRef]
- Yuan, Y.; Tan, P.; Yibing, L. Dynamic structural response of laminated glass panels to blast loading. Compos. Struct. 2017, 182, 579–589. [Google Scholar] [CrossRef] [Green Version]
- Chen, S.; Zang, M.; Wang, D.; Yoshimura, S.; Yamada, T. Numerical analysis of impact failure of automotive laminated glass: A review. Compos. Part B Eng. 2017, 122, 47–60. [Google Scholar] [CrossRef]
- Linz, P.; Hopper, P.; Arora, H.; Wang, Y.; Smith, D.; Blackman, B.; Dear, J. Delamination properties of laminated glass windows subject to blast loading. Int. J. Impact Eng. 2017, 105, 39–53. [Google Scholar] [CrossRef] [Green Version]
- Zielińska, M.; Misiewicz, J. Structural aspects in restoring historical buildings for re-use: The case of a tenement building on Staromiejska Street in Olsztyn. J. Herit. Conserv. 2016, 46, 100–109. [Google Scholar]
- CEN/TS 19100; Design of Glass Structures. European Committee for Standardization: Brussels, Belgium, 2021; pp. 1–35.
- Sable, L.; Skukis, E.; Japins, G.; Kalnins, K. Correlation between numerical and experimental tests of laminated glass panels with visco-elastic interlayer. Procedia Eng. 2017, 172, 945–952. [Google Scholar] [CrossRef]
- Aenlle, M.L.; Pelayo, F.; Ismael, G. Calculation of displacements and stresses in laminated glass beams under dynamic loading using an effective Young modulus. Procedia Eng. 2017, 199, 1405–1410. [Google Scholar] [CrossRef]
- Chen, X.; Chan, A.H.C. Modelling impact fracture and fragmentation of laminated glass using the combined finite-discrete element method. Int. J. Impact Eng. 2018, 112, 15–29. [Google Scholar] [CrossRef]
- Mohagheghian, I.; Wang, Y.; Zhou, J.; Yu, L.; Guo, X.; Yan, Y.; Charalambides, M.N.; Dear, J. Deformation and damage mechanisms of laminated glass windows subjected to high velocity soft impact. Int. J. Solids Struct. 2017, 109, 46–62. [Google Scholar] [CrossRef]
- Pelayo, F.; Lopez-Aenlle, M.; Ismael, G.; Fernandez-Canteli, A. Buckling of multilayered laminated glass beam: Validation of the effective thickness concept. Compos. Struct. 2017, 169, 2–9. [Google Scholar] [CrossRef] [Green Version]
- Peng, Y.; Yang, J.; Deck, C.; Wilinger, R. Finite element modeling of crash test behavior for windshield laminated glass. Int. J. Impact Eng. 2013, 57, 27–35. [Google Scholar] [CrossRef]
- Jasiński, A. Protecting public spaces against vehicular terrorist attacks. Tech. Trans.—Archit. Urban Plan. 2018, 2, 47–56. [Google Scholar]
- Łodygowski, T.; Sielicki, P.; Sumelka, W.; Peksa, P.; Olejnik, M.; Puk, K. Selected aspects of the safety of people, buildings and property by passive protection systems. Logistyka 2014, 5, 926–939. [Google Scholar]
- Chen, S.; Zang, M.; Wang, D.; Zheng, Z.; Zhao, C. Finite element modelling of impact damage in polyvinyl butyral laminated glass. Compos. Struct. 2016, 138, 1–11. [Google Scholar] [CrossRef]
- Eisenträger, J.; Naumenko, K.; Altenbach, H.; Meenen, J. A user-defined finite element for laminated glass panels and photovoltaic modules based on a layerwise theory. Compos Struct. 2015, 133, 265–277. [Google Scholar] [CrossRef]
- Foraboschi, P. Analytical model for laminated-glass plate. Compos. Part B Eng. 2012, 43, 2094–2106. [Google Scholar] [CrossRef]
- Lasowicz, N.; Kwiecień, A.; Jankowski, R. Experimental Study on the Effectiveness of Polyurethane Flexible Adhesive in Reduction of Structural Vibrations. Polymers 2020, 12, 2364. [Google Scholar] [CrossRef]
- Foraboschi, P. Hybrid laminated-glass plate: Design and assessment. Compos. Struct. 2013, 106, 250–263. [Google Scholar] [CrossRef]
- Grębowski, K.; Zielińska, M. Dynamic analysis of the railway bridges in Poland with regards to high-speed trains passage adjustment. In Proceedings of the 5th International Multidisciplinary Scientific Conference on Social Sciences & Arts SGEM: Urban Planning, Architecture and Design, Albena, Bulgaria, 26 August–1 September 2018; pp. 765–772. [Google Scholar] [CrossRef]
- Overend, M.; Butchart, C.; Lambert, H.; Prassas, M. The mechanical performance of laminated hybrid-glass units. Compos. Struct. 2014, 110, 163–173. [Google Scholar] [CrossRef]
- Bennison, S.J.; Jagota, A.; Smith, C.A. Fracture of glass/poly (vinyl butyral) (Butacite) laminates in biaxial flexure. J. Am. Ceram. Soc. 1999, 82, 1761–1770. [Google Scholar] [CrossRef]
- Larcher, M.; Solomos, G.; Casadei, F.; Gebbeken, N. Experimental and numerical investigations of laminated glass subjected to blast loading. Int. J. Impact Eng. 2012, 39, 42–50. [Google Scholar] [CrossRef]
- Xu, J.; Li, Y.; Liu, B.; Zhu, M.; Ge, D. Experimental study on mechanical behavior of PVB laminated glass under quasi-static and dynamic loadings. Compos. Part B Eng. 2011, 42, 302–318. [Google Scholar] [CrossRef]
- Asik, M.; Dural, E.; Yetmez, M.; Uzhan, T. A mathematical model for the behavior of laminated uniformly curved glass beams. Compos. Part B Eng. 2014, 58, 593–604. [Google Scholar] [CrossRef]
- Biolzi, L.; Cattaneo, S.; Rosati, G. Progressive damage and fracture of laminated glass beams. Constr. Build. Mater. 2010, 24, 577–584. [Google Scholar] [CrossRef]
- Xu, J.; Sun, Y.; Liu, B.; Zhu, M.; Yao, X.; Yan, Y.; Li, Y.; Chen, X. Experimental and macroscopic investigation of dynamic crack patterns in PVB laminated glass sheets subject to light-weight impact. Eng. Fail. Anal. 2011, 18, 1605–1612. [Google Scholar] [CrossRef]
- Chen, J.; Xu, J.; Liu, B.; Yao, X.; Li, Y. Quantity effect of radial cracks on the cracking propagation behavior and the crack morphology. PLoS ONE 2014, 9, e98196. [Google Scholar] [CrossRef]
- Aenlle, M.; Pelayo, F.; Ismael, G. An effective thickness to estimate stresses in laminated glass beams under dynamic loadings. Compos. Part B Eng. 2015, 82, 1–12. [Google Scholar] [CrossRef] [Green Version]
- Chen, J.; Xu, J.; Yao, X.; Xu, X.; Liu, B.; Li, Y. Different driving mechanisms of in-plane cracking on two brittle layers of laminated glass. Int. J. Impact Eng. 2014, 69, 80–95. [Google Scholar] [CrossRef]
- Przewłócki, J.; Zielińska, M.; Grębowski, K. Numerical Modelling of Connections Between Stones in Foundations of Historical Buildings. IOP Conf. Ser. Earth Environ. Sci. 2017, 95, 1–8. [Google Scholar] [CrossRef]
- Sukumar, N.; Moes, N.; Moran, B.; Belytschko, T. Extended finite element method for three-dimensional crack modelling. Int. J. Numer. Methods Eng. 2000, 48, 1549–1570. [Google Scholar] [CrossRef]
- Zielińska, M.; Rucka, M. Imaging of Increasing Damage in Steel Plates Using Lamb Waves and Ultrasound Computed Tomography. Materials 2021, 14, 5114. [Google Scholar] [CrossRef]
- Timmel, M.; Kolling, S.; Osterrieder, P.; Du Bois, P. A finite element model for impact simulation with laminated glass. Int. J. Impact Eng. 2007, 34, 1465–1478. [Google Scholar] [CrossRef]
- Hidallana-Gamage, H.D.; Thambiratnam, D.P.; Perera, N.J. Failure analysis of laminated glass panels subjected to blast loads. Eng. Fail. Anal. 2014, 36, 14–29. [Google Scholar] [CrossRef] [Green Version]
- Pyttel, T.; Liebertz, H.; Cai, J. Failure criterion for laminated glass under impact loading and its application in finite element simulation. Int. J. Impact Eng. 2011, 38, 252–263. [Google Scholar] [CrossRef]
- Shutov, A.I.; Frank, A.N.; Novikov, I.A.; Ostapko, A.S.; Bonchuk, A.S. Testing laminated glass for impact resistance. Glass Ceram. 2004, 61, 67–69. [Google Scholar] [CrossRef]
- Zhang, X.; Hao, H.; Ma, G. Laboratory test and numerical simulation of laminated glass window vulnerability to debris impact. Int. J. Impact Eng. 2013, 55, 49–62. [Google Scholar] [CrossRef]
- Zhang, X.; Hao, H.; Ma, G. Parametric study of laminated glass window response to blast loads. Eng. Struct. 2013, 56, 1707–1717. [Google Scholar] [CrossRef]
- Galuppi, L.; Manara, G.; Carfagni, G. Practical expressions for the design of laminated glass. Compos. Part B Eng. 2013, 45, 1677–1688. [Google Scholar] [CrossRef]
- Xu, J.; Li, Y. Study of damage in windshield glazing subject to impact by a pedestrian’s head. Proc. Inst. Mech. Eng. Part D J. Automob. Eng. 2009, 223, 77–84. [Google Scholar] [CrossRef]
- Taraszkiewicz, A.; Grębowski, K.; Taraszkiewicz, K.; Przewłócki, J. Medieval Bourgeois Tenement Houses as an Archetype for Contemporary Architectural and Construction Solutions: The Example of Historic Downtown Gdańsk. Buildings 2021, 11, 80. [Google Scholar] [CrossRef]
- Xu, W.; Zang, M. Four-point combined DE/FE algorithm for brittle fracture analysis of laminated glass. Int. J. Solids Struct. 2014, 51, 1890–1900. [Google Scholar] [CrossRef] [Green Version]
- Taraszkiewicz, A.; Grębowski, K.; Taraszkiewicz, K.; Przewłócki, J. Contemporary Architectural Design in the Context of Historic Remains: The Case of the Old City of Gdańsk. Herit. Soc. 2022, 1, 1–19. [Google Scholar] [CrossRef]
- Gao, W.; Zang, M. The simulation of laminated glass beam impact problem by developing fracture model of spherical DEM. Eng. Anal. Bound. Elem. 2014, 42, 2–7. [Google Scholar] [CrossRef]
- Xu, J.; Li, Y.; Chen, X.; Yan, Y.; Ge, D.; Zhu, M.; Liu, B. Characteristics of windshield cracking upon low-speed impact: Numerical simulation based on the extended finite element method. Comput. Mater. Sci. 2010, 48, 582–598. [Google Scholar] [CrossRef]
- Chen, S.; Zang, M.; Xu, W. A three-dimensional computational framework for impact fracture analysis of automotive laminated glass. Comput. Methods Appl. Mech. Eng. 2015, 294, 72–99. [Google Scholar] [CrossRef]
- Hidallana-Gamage, H.D.; Thambiratnam, D.P.; Perera, N.J. Influence of interlayer properties on the blast performance of laminated glass panels. Constr. Build. Mater. 2015, 98, 502–518. [Google Scholar] [CrossRef]
- Hidallana-Gamage, H.D.; Thambiratnam, D.P.; Perera, N.J. Numerical modelling and analysis of the blast performance of laminated glass panels and the influence of material parameters. Eng. Fail. Anal. 2014, 45, 65–84. [Google Scholar] [CrossRef]
- Kevin, C.; Van Doormaal, A.; Haberacker, C.; Hüsken, G.; Larcher, M.; Saarenheimo, A.; Solomos, G.; Stolz, A.; Thamie, L.; Bedon, C. Numerical Simulations for Classification of Blast Loaded Laminated Glass: Possibilities, Limitations and Recommendations; European Reference Network for Critical Infrastructure Protection (Erncip): Ispra, Italy, 2014; pp. 1–39. [Google Scholar]
- Dharani, L.R.; Wei, J.; Yu, J.; Minor, J.E.; Behr, R.A.; Kremer, P.A. Laminated architectural glass subjected to blast impact loading. Am. Ceram. Soc. Bull. 2005, 84, 42–44. [Google Scholar]
- Bedon, C.; Zhang, X.; Santos, F.; Honfi, D.; Kozłowski, M.; Arrigoni, M.; Figuli, L.; Lange, D. Performance of structural glass facades under extreme loads—Design methods, existing research, current issues and trends. Constr. Build. Mater. 2018, 163, 921–937. [Google Scholar] [CrossRef]
- PN-EN 1991-1-7:2008/NA:2015-02; Eurokod 1. Polski Komitet Normalizacyjny: Warszawie, Poland, 2015.
- UFC 4-023-03; Design of Buildings to Resist Progressive Collapse. Department of Defense United States of America: Washington, DC, USA, 2016; Volume 3, pp. 1–245.
- CEN/TS 19100-1; Basis of Design and Materials. iTeh, Inc.: Newark, NJ, USA, 2021.
- CEN/TS 19100-2; Design of out of Plane Loaded Glass Components. iTeh, Inc.: Newark, NJ, USA, 2021.
- CEN/TS 19100-3; Design of in Plane Loaded Glass Components and Their Mechanical Joints. iTeh, Inc.: Newark, NJ, USA, 2021.
- Newmann, O. Defensible Space: Crime Prevention through Urban Design; Macmillan Publisher: New York, NY, USA, 1972; pp. 1–264. [Google Scholar]
- Jeffery, C. Behavior Control Techniques and Criminology; Youth Development Ecology Workshop at the University of Hawaii: Honolulu, HI, USA, 1975. [Google Scholar]
- Łodygowski, T. Wybrane aspekty bezpieczeństwa ludzi, budynków i mienia poprzez systemy ochrony pasywnej. Logistyka 2014, 5, 927–930. [Google Scholar]
- Grębowski, K.; Rucka, M.; Wilde, K. Non-Destructive Testing of a Sport Tribune under Synchronized Crowd-Induced Excitation Using Vibration Analysis. Materials 2019, 12, 2148. [Google Scholar] [CrossRef] [PubMed] [Green Version]
- Przewłócki, J.; Grębowski, K.; Zielińska, M. Analysis of the Load-Bearing Capacity of Historical Foundations in the Context of the Quality of Mortar Used. J. Herit. Conserv. 2021, 66, 92–105. [Google Scholar]
- Grębowski, K.; Hirsz, M.; Wilde, K.; Nadolny, A. Parametric analysis of Istanbul’s Ring Road viaduct for three levels of seismic load. Adv. Mech. Theor. Comput. Interdiscip. 2016, 207–211. [Google Scholar] [CrossRef]

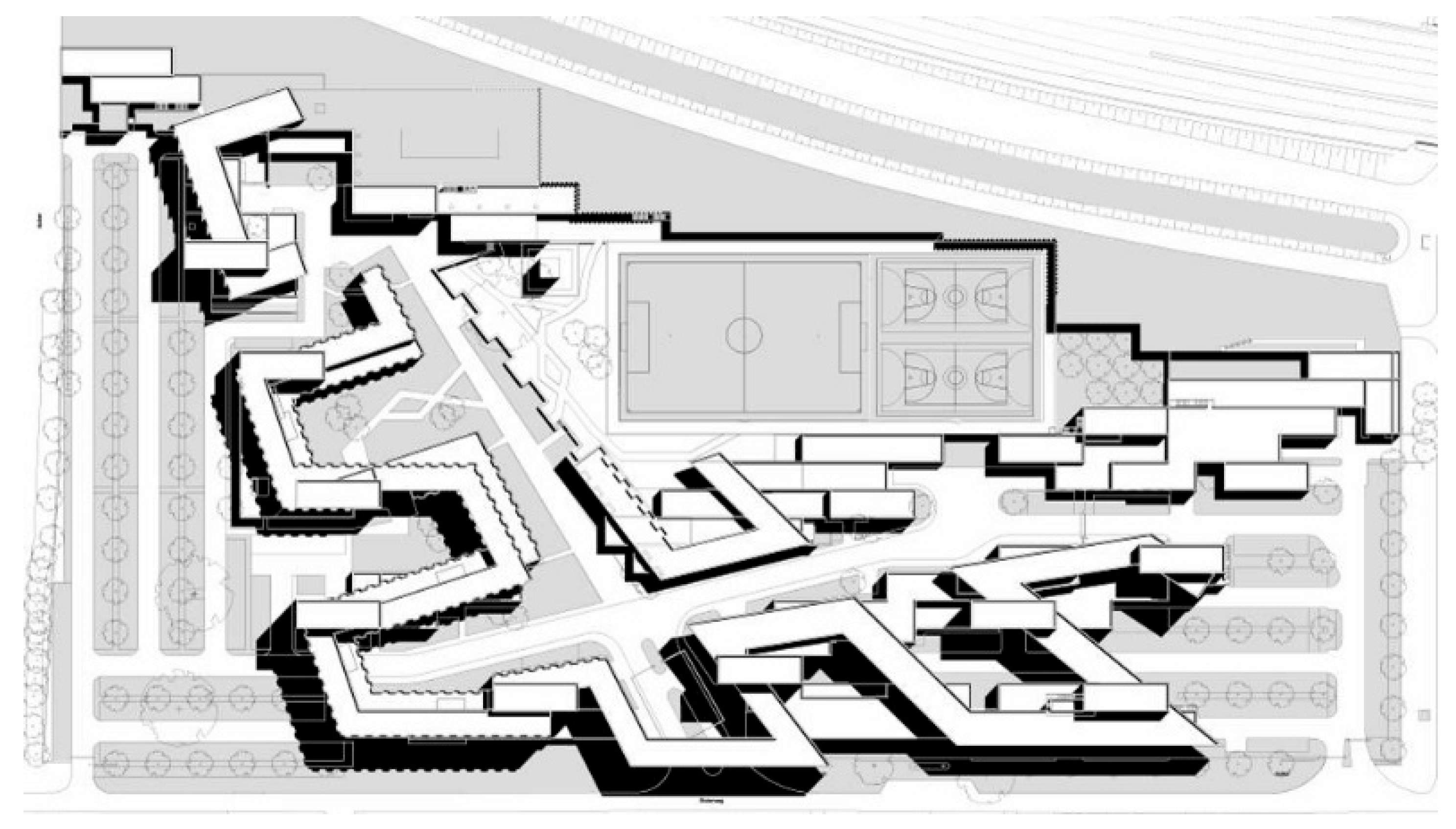


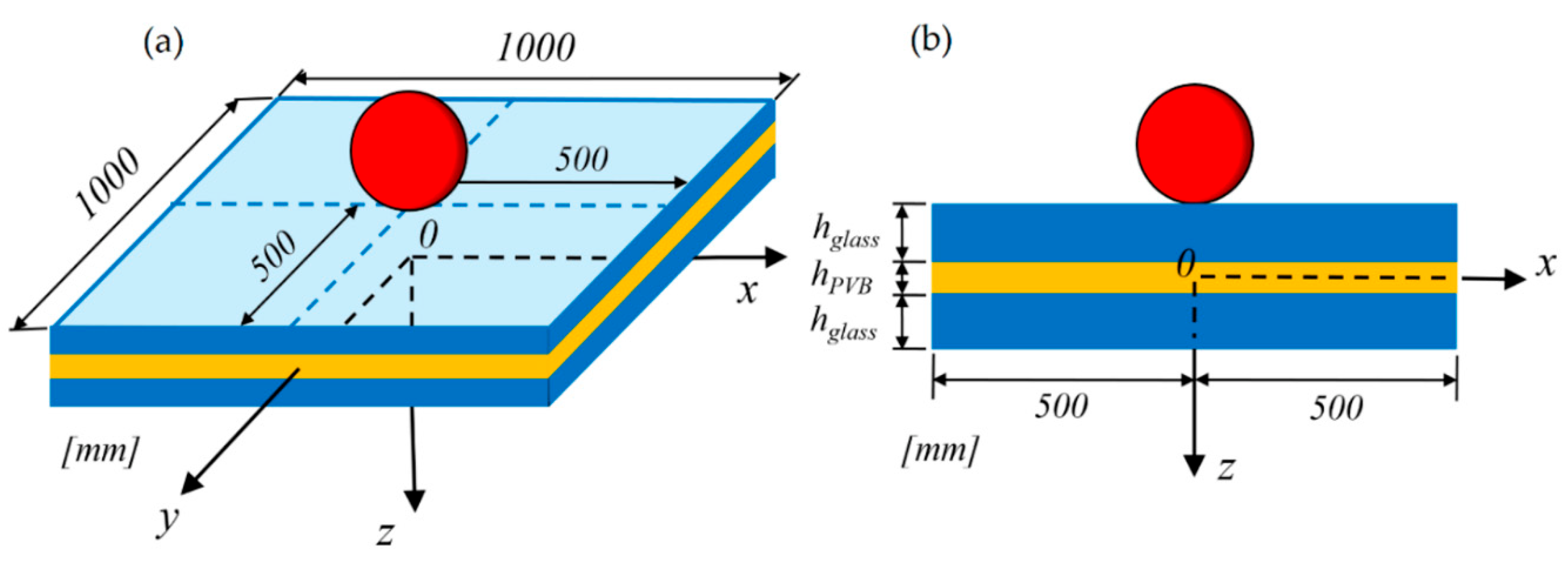

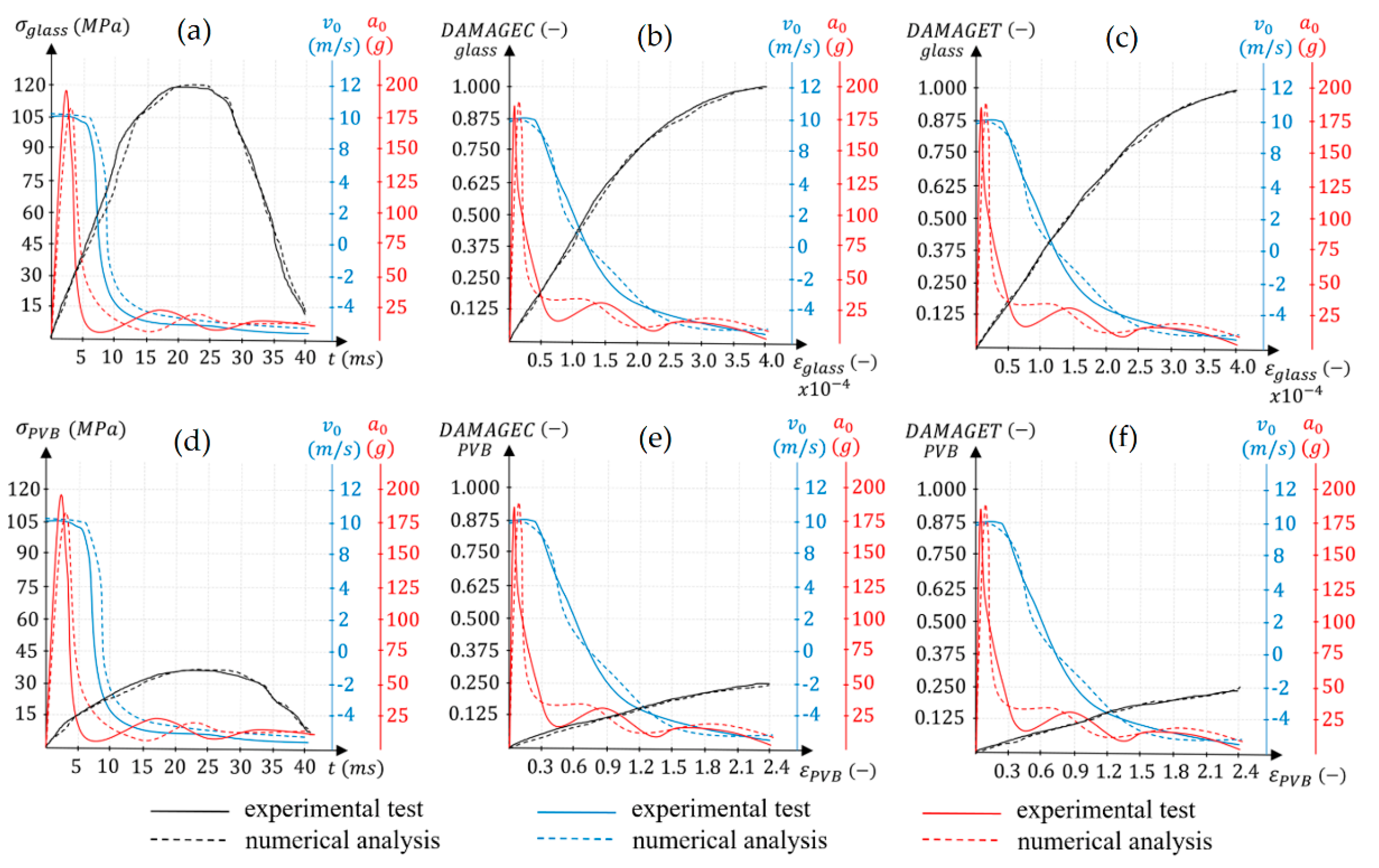
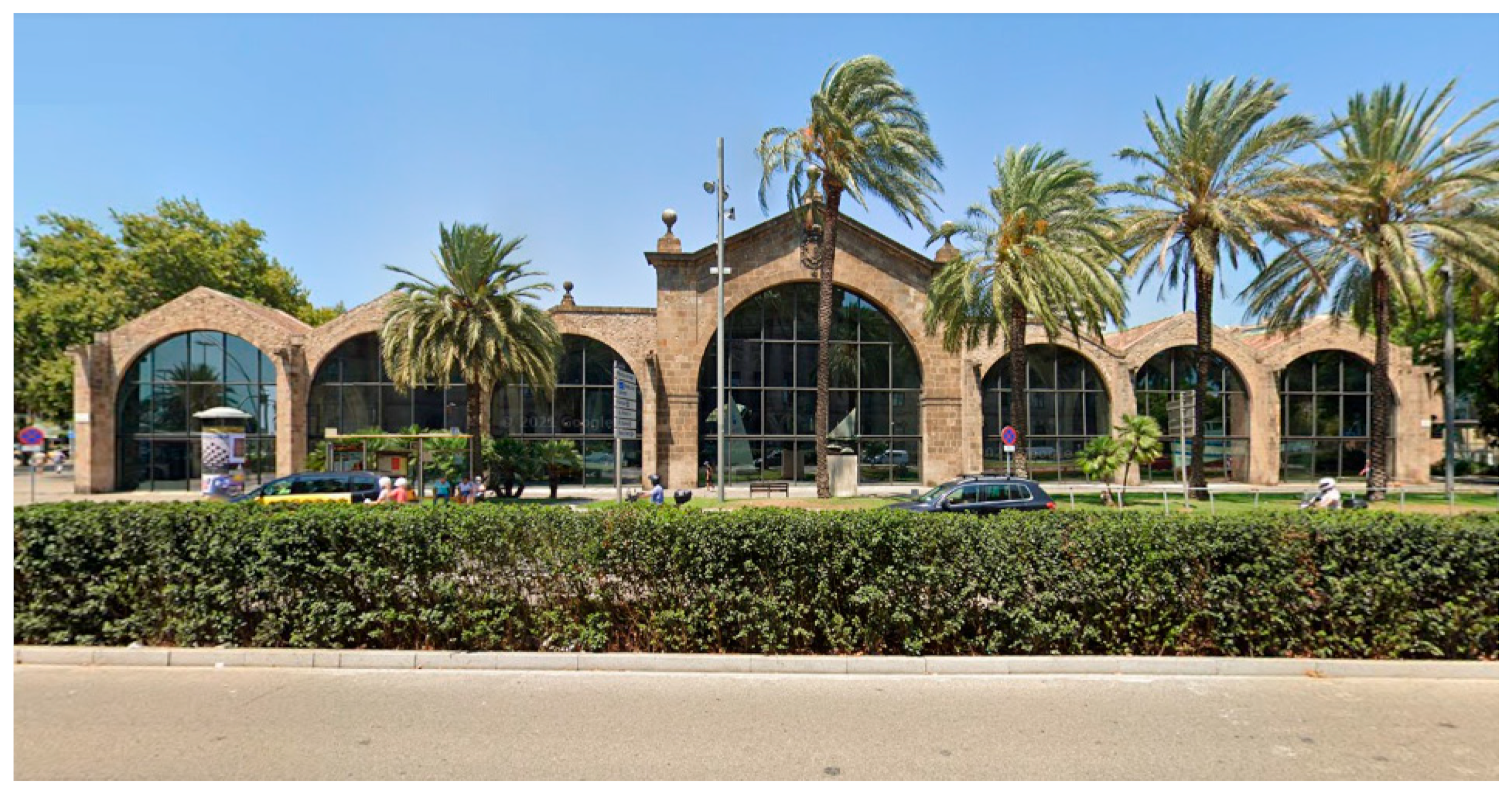
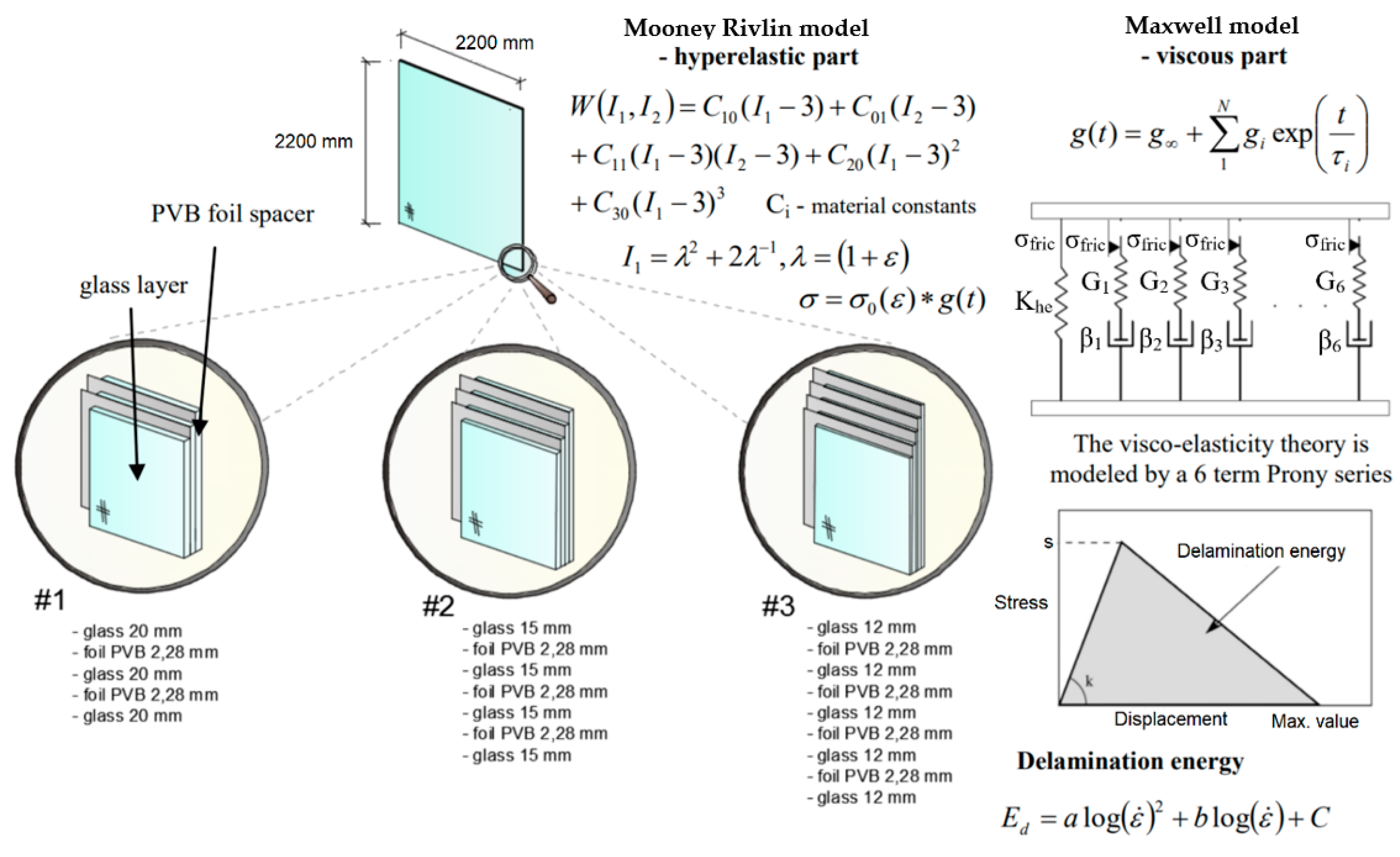

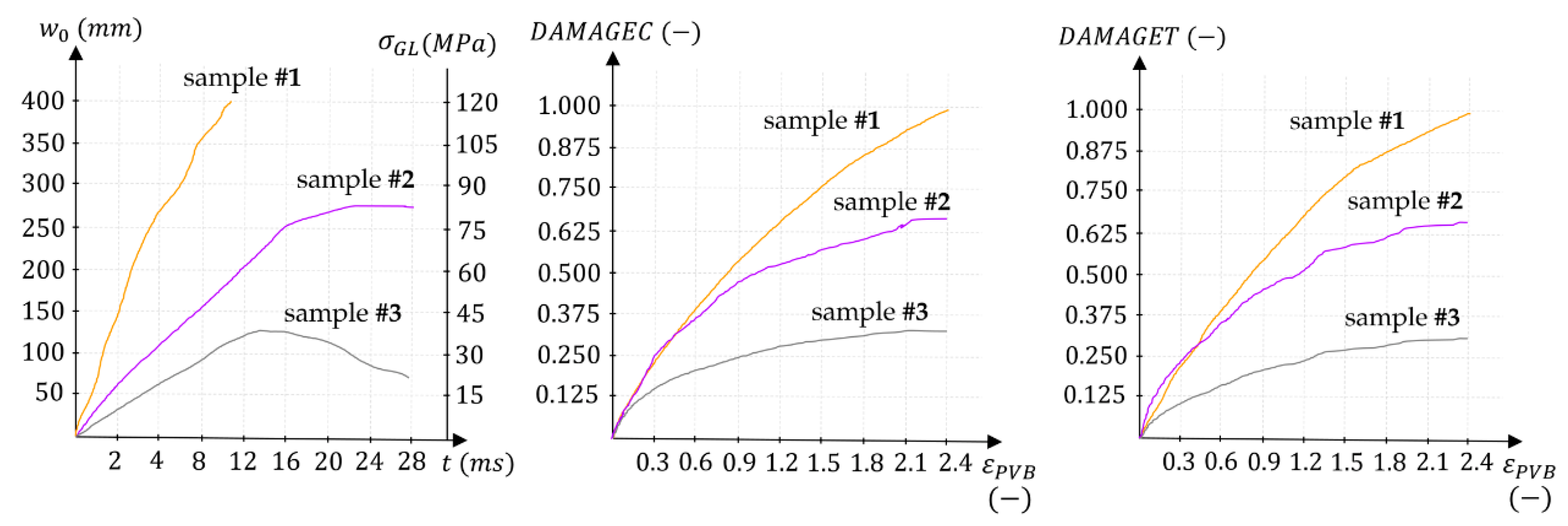
| Test No. | Interlayer Material | Thickness (mm) hglass + hPVB + … + hglass + hPVB | Impact Velocity (m/s) |
|---|---|---|---|
| 1 | PVB | 20 + 2.28 + 20 + 2.28 + 20 | 10.00 |
| RO | EG | PRG | SYG | ETG | EFG | EP | PRP | SYP | ETP | EFP |
|---|---|---|---|---|---|---|---|---|---|---|
| Mass density | Young’s modulus for glass | Poisson’s ratio for glass | Yield stress for glass | Plastic hardening for glass | Plastic strain at failure for glass | Young’s modulus for polymer | Poisson’s ratio for polymer | Yield stress for polymer | Plastic hardening for polymer | Plastic strain at failure for polymer |
| kg/m3 | GPa | - | MPa | GPa | - | GPa | - | MPa | MPa | - |
| 2500 | 100 | 0.227 | 120 | 60 | 0.0004 | 0.253 | 0.435 | 38 | 3.26 | 2.4 |
Publisher’s Note: MDPI stays neutral with regard to jurisdictional claims in published maps and institutional affiliations. |
© 2022 by the authors. Licensee MDPI, Basel, Switzerland. This article is an open access article distributed under the terms and conditions of the Creative Commons Attribution (CC BY) license (https://creativecommons.org/licenses/by/4.0/).
Share and Cite
Grębowski, K.; Wróbel, A. Architectural and Urban Planning Solutions for the Protection of Heritage Buildings in the Context of Terrorist Attacks: Following the Example of Passive Protection Systems. Buildings 2022, 12, 988. https://doi.org/10.3390/buildings12070988
Grębowski K, Wróbel A. Architectural and Urban Planning Solutions for the Protection of Heritage Buildings in the Context of Terrorist Attacks: Following the Example of Passive Protection Systems. Buildings. 2022; 12(7):988. https://doi.org/10.3390/buildings12070988
Chicago/Turabian StyleGrębowski, Karol, and Aleksandra Wróbel. 2022. "Architectural and Urban Planning Solutions for the Protection of Heritage Buildings in the Context of Terrorist Attacks: Following the Example of Passive Protection Systems" Buildings 12, no. 7: 988. https://doi.org/10.3390/buildings12070988
APA StyleGrębowski, K., & Wróbel, A. (2022). Architectural and Urban Planning Solutions for the Protection of Heritage Buildings in the Context of Terrorist Attacks: Following the Example of Passive Protection Systems. Buildings, 12(7), 988. https://doi.org/10.3390/buildings12070988






