Design of X-Concentric Braced Steel Frame Systems Using an Equivalent Stiffness in a Modal Elastic Analysis
Abstract
1. Introduction
- : shear base force;
- : top displacement;
- : Young’s modulus;
- : brace cross-section;
- : beam–column angle;
- : brace length.
2. Definition of an Equivalent Secant Stiffness
- being the reduction coefficient for stability problems;
- being the normalized slenderness of the brace;
- being the imperfection coefficient;
- being the reduction coefficient for local effects.
3. Design Procedure
3.1. Step 1: The Pre-Design of the Single Diagonal System through an Equivalent Static Analysis
- being the seismic weight;
- being the spectral acceleration in correspondence to the fundamental period of vibration ;
- being the gravity acceleration;
- being the behavior factor;
- . being the coefficient equal to 0.85 if < 2, and if the building has more than three floors, or equal to 1.0 otherwise.
- is the height of level j above the foundation;
- is the seismic weight of level j.
- being the lateral stiffness of the i-th X-CBF;
- being the total lateral stiffness given by X-CBFs in the x-direction;
- being the eccentricity given by the structural and accidental components;
- being the distance between the stiffness centre and the i-th X-CBF;
- being the torsional radius, as given by Expression (21):
3.2. Step 2: Calculation of the Stiffness Correction for the Double Diagonal System
3.3. Step 3: Modal Response Spectrum Analysis with Corrected Stiffness
3.4. Step 4: Calculation of the Final Diagonal Areas
4. Case Studies and the Validation of the Method
- mono-storey (MONO) or multi-storey (MULTI) buildings;
- symmetrical (SYM) or not-symmetrical (NOSYM) X-CBF disposition;
- a behavior factor equal to 1 or 4.
4.1. One-Floor Building Case Studies
4.1.1. Case Studies 1–2: MONO–SYM q = 1 or 4
4.1.2. Case Studies 3–4: MONO–NOSYM q = 1 or 4
4.1.3. Discussion on the One-Floor Building Case Studies
4.2. Multi-Storey Building Case Studies
4.2.1. Case Studies 5–6: MULTI–SYM q = 1 or 4
4.2.2. Case Studies 7–8: MULTI–NOSYM q = 1 or 4
4.2.3. Discussion on the Multi-Storey Building Case Studies
5. Conclusions
Author Contributions
Funding
Data Availability Statement
Conflicts of Interest
References
- British Standards Institution; European Committee for Standardization; Standards Policy and Strategy Committee. Eurocode 8, Design of Structures for Earthquake Resistance; British Standards Institution: London, UK, 2005. [Google Scholar]
- American Institute of Steel Construction. Seismic Provisions for Structural Steel Buildings; American Institute of Steel Construction: Chicago, IL, USA, 2016. [Google Scholar]
- Goggins, J.; Salawdeh, S. Validation of nonlinear time history analysis models for single-storey concentrically braced frames using full-scale shake table tests. Earthq. Eng. Struct. Dyn. 2013, 42, 1151–1170. [Google Scholar] [CrossRef]
- Disaster Prevention Research Institute, Kyoto University. Inelastic Behavior of Full-Scale Steel Frames with and without Bracings. 2010. Available online: http://hdl.handle.net/2433/124840 (accessed on 10 January 2022).
- Black, R.G.; Wenger, W.A.; Popov, E.P.; National Science Foundation (U.S.); American Iron and Steel Institute; University of California, Berkeley; Earthquake Engineering Research Center. Inelastic Buckling of Steel Struts under Cyclic Load Reversals; Earthquake Engineering Research Center, University of California: Berkeley, CA, USA; For Sale by the National Technical Information Service, U.S. Dept. of Commerce: Springfield, VA, USA, 1980.
- Role of Compression Diagonals in Concentrically Braced Frames in Moderate Seismicity: A full Scale Experimental Study. 2017. Available online: https://www.worldcat.org/title/role-of-compression-diagonals-in-concentrically-braced-frames-in-moderate-seismicity-a-full-scale-experimental-study/oclc/6953770723&referer=brief_results (accessed on 8 February 2022).
- Amadio, C.; Bomben, L.; Noè, S. Analytical Pushover Curves for X-Concentric Braced Steel Frames. 2022; (in press to Buildings). [Google Scholar]
- Costanzo, S.; D’Aniello, M.; Landolfo, R. Proposal of design rules for ductile X-CBFS in the framework of EUROCODE 8. Earthq. Eng. Struct. Dyn. 2019, 48, 124–151. [Google Scholar] [CrossRef]
- Elghazouli, A.Y. Assessment of European seismic design procedures for steel framed structures. Bull. Earthq. Eng. 2010, 8, 65–89. [Google Scholar] [CrossRef]
- Costanzo, S.; Raffaele, L. Concentrically Braced Frames: European vs. North American Seismic Design Provisions. TOCIEJ Open Civ. Eng. J. 2017, 11, 453–463. [Google Scholar] [CrossRef][Green Version]
- D’Aniello, M.; Ambrosino, G.l.; Portioli, F.; Landolfo, R. Modelling aspects of the seismic response of steel concentric braced frames. Steel Compos. Struct. 2013, 15, 539–566. [Google Scholar] [CrossRef]
- Uang, C.-M.; Bruneau, M. State-of-the-Art Review on Seismic Design of Steel Structures. J. Struct. Eng. U.S. 2018, 144. [Google Scholar] [CrossRef]
- Canadian Standards Association; Standards Council of Canada. Design of Steel Structures; CSA Group: Toronto, ON, Canada, 2019. [Google Scholar]
- ELSEVIER SCI LTD. Comparison of European and Japanese Seismic Design of Steel Building Structures. 2007. Available online: http://hdl.handle.net/2433/5372 (accessed on 8 February 2022).
- Italia and Ministero delle infrastrutture e dei trasporti. Norme Tecniche per le Costruzioni 2018: Decreto 17 Gennaio 2018 ‘Aggiornamento delle Norme Tecniche per le Costruzioni’; G.U. 20 febbraio 2018, n. 42. s.o.; Maggioli: Santarcangelo di Romagna, Italy, 2018.
- Circolare Applicativa NTC 2018: Circolare Min. Infrastrutture e Trasporti 21/01/2019, n.7; Legislazione tecnica; Min. Infrastrutture e Trasporti: Roma, Italy, 2019.
- Gasparini, D.A.; Vanmarcke, E. SIMQKE: A Program for Artificial Motion Generation. User’s Manual and Documentation; M.I.T. Dept. of Civil Engineering: Cambridge, MA, USA, 1976. [Google Scholar]
- Fajfar, P.; Gaspersic, P. The N2 method for the seismic damage analysis of RC buildings. Earthq. Eng. Struct. Dyn. 1996, 25, 31–46. [Google Scholar] [CrossRef]
- SAP2000: Integrated Software for Structural Analysis and Design; CSI: Berkeley, CA, USA, 2006.

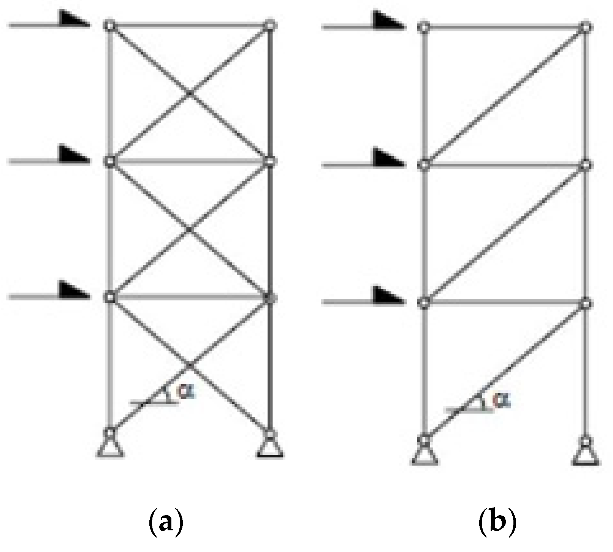
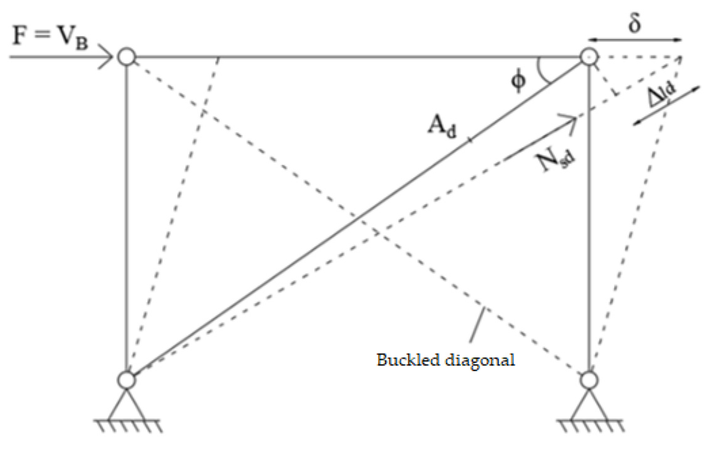
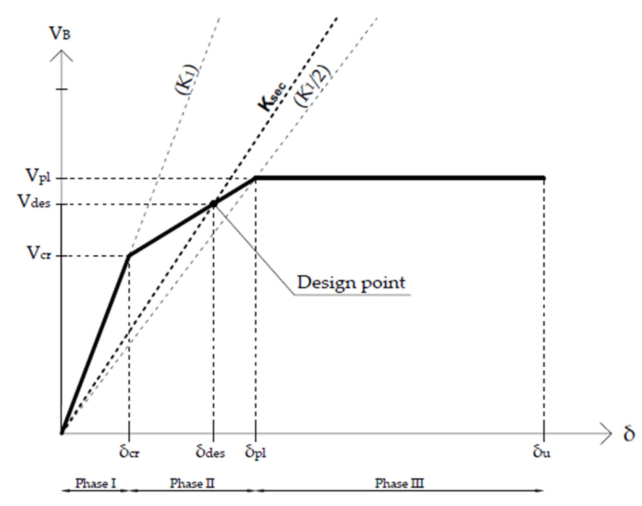
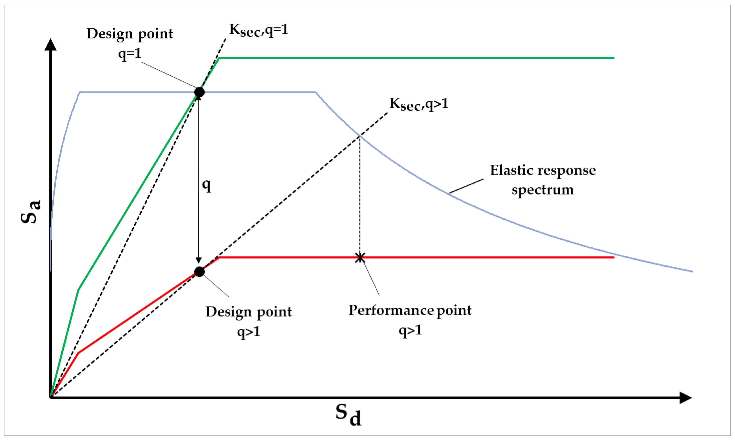
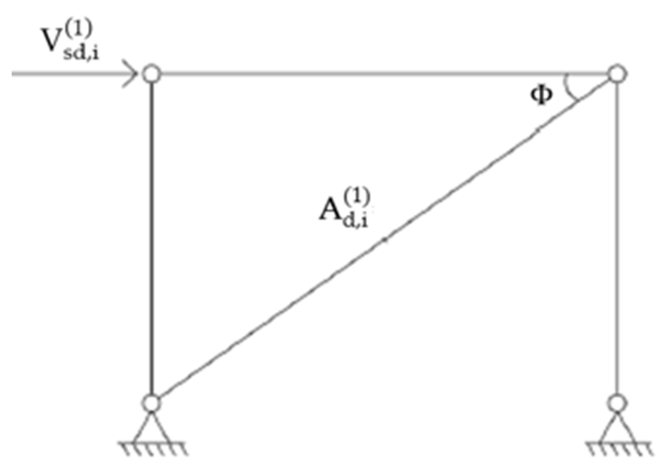
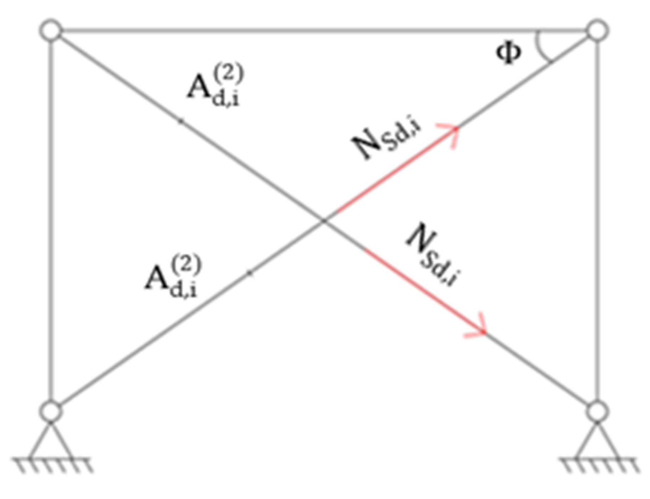
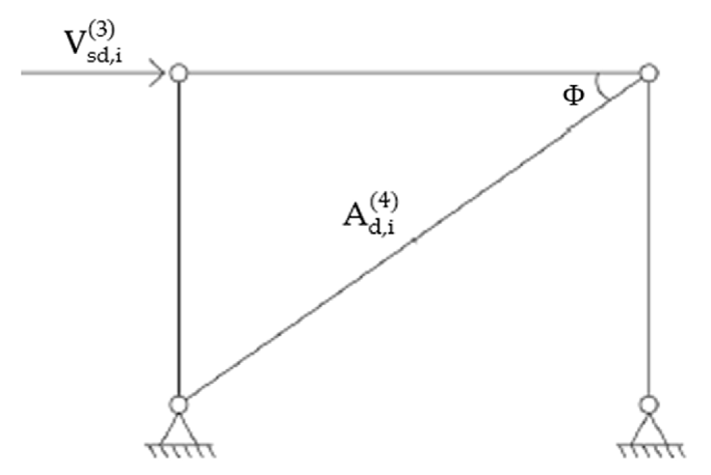

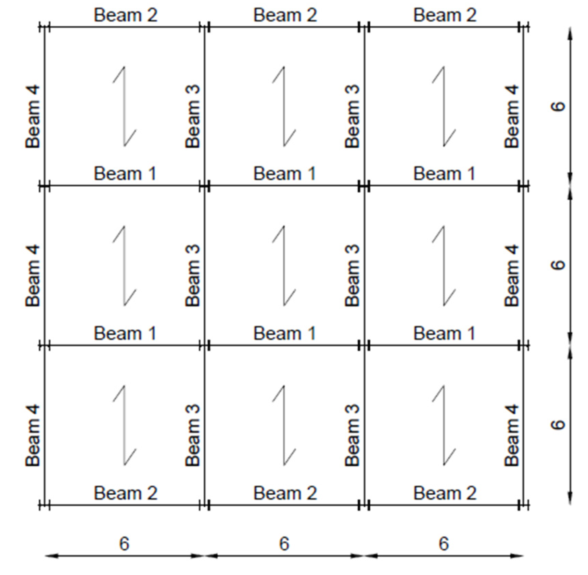
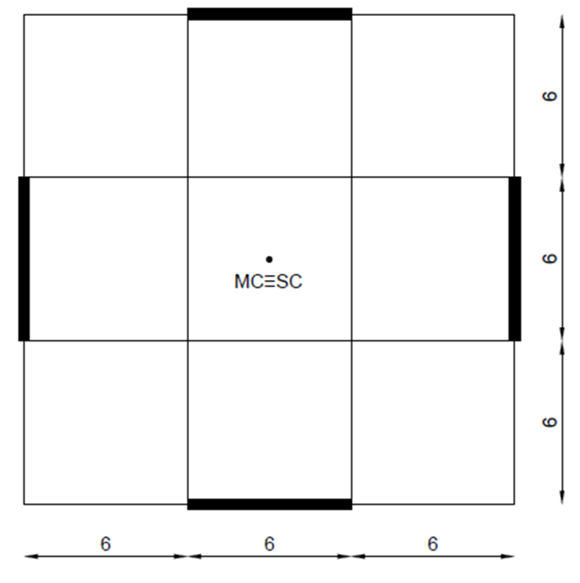
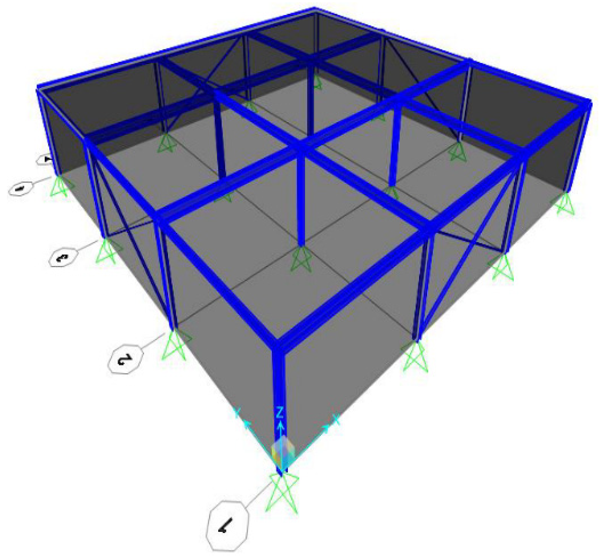
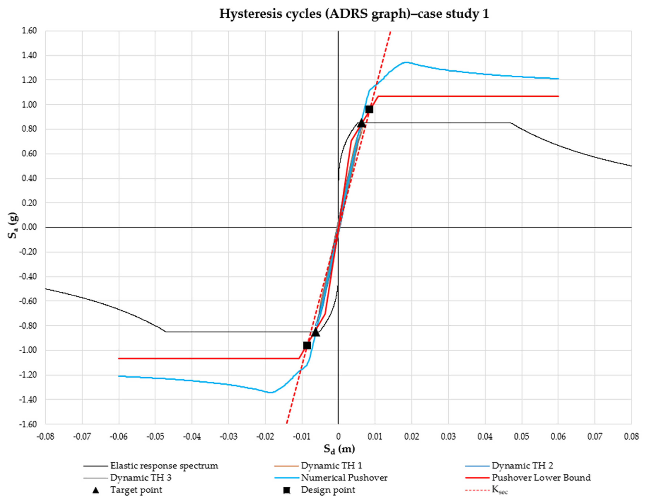
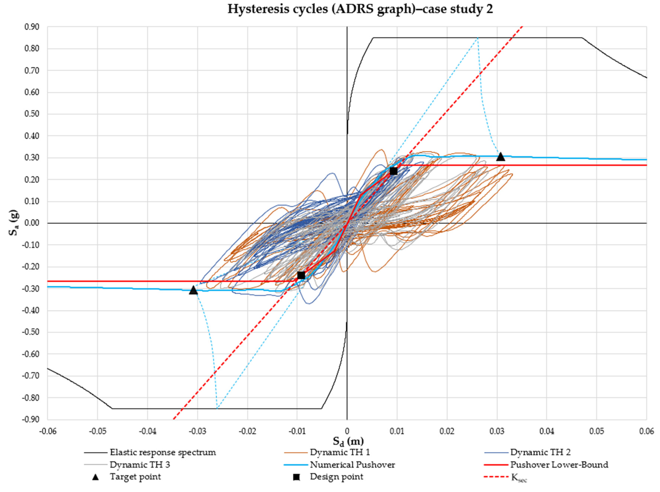

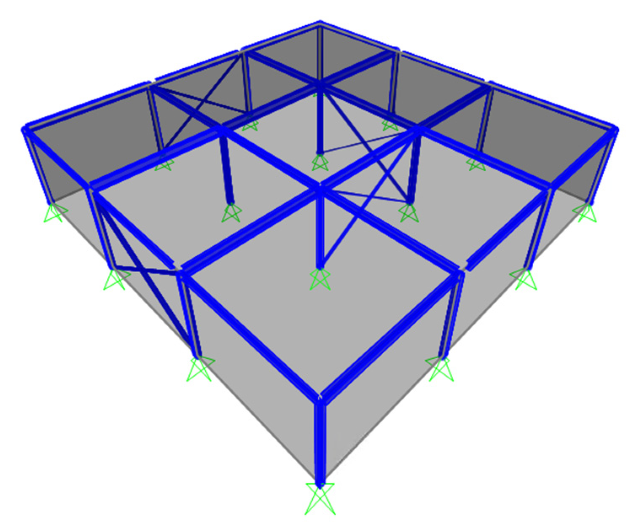
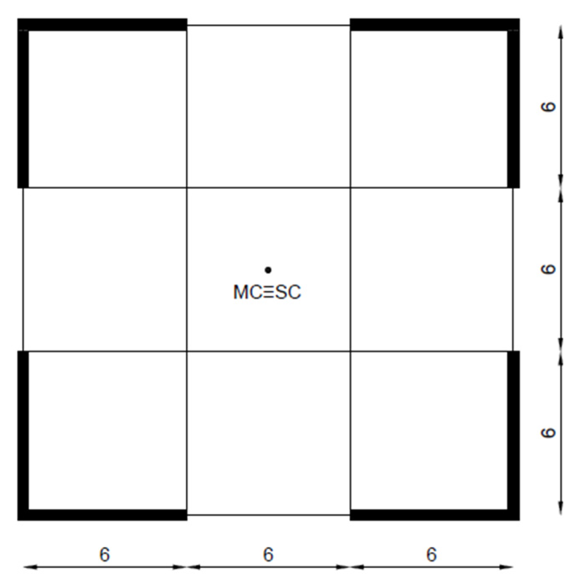
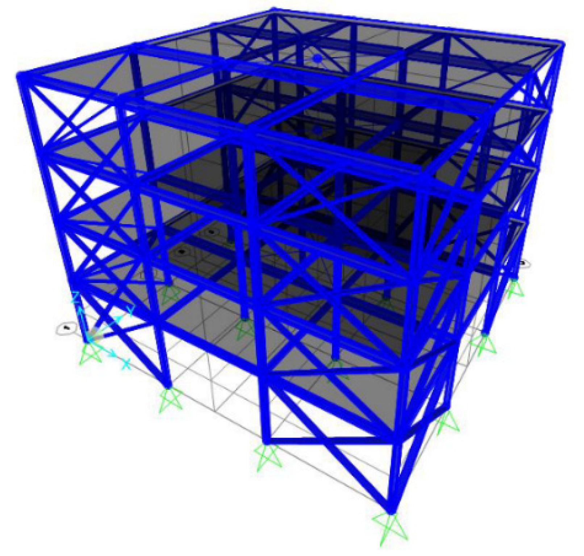
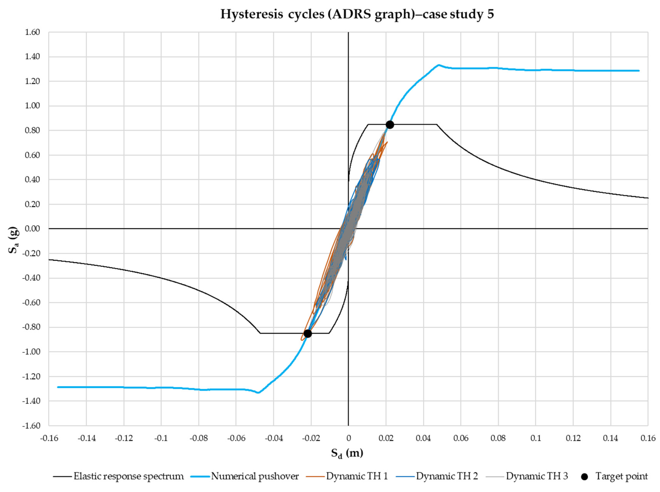
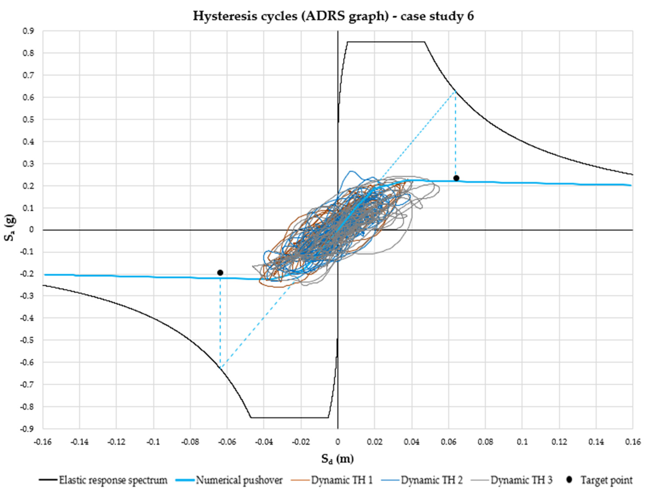
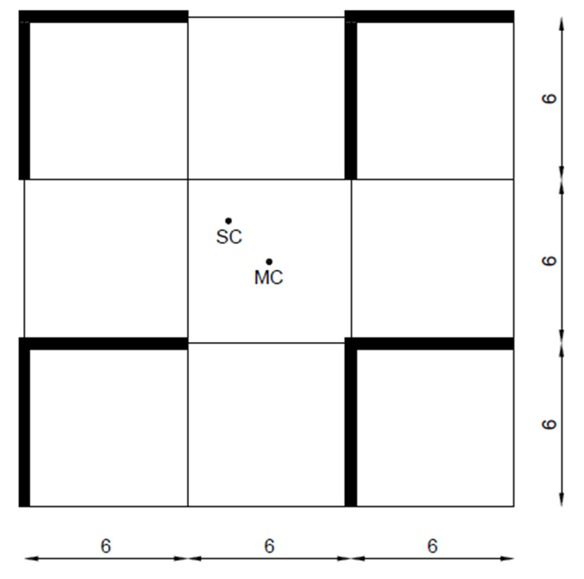
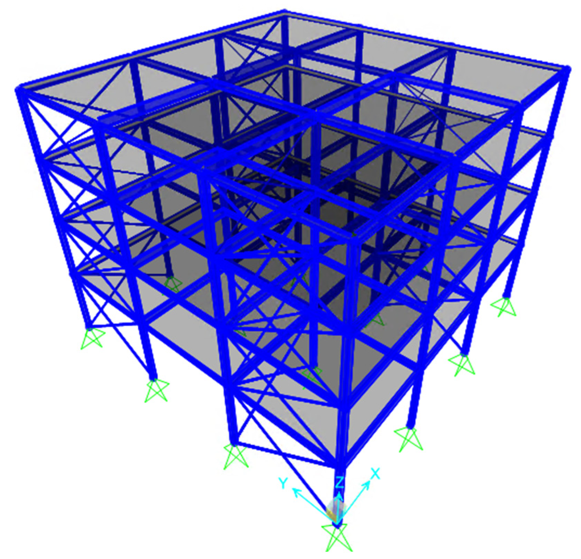
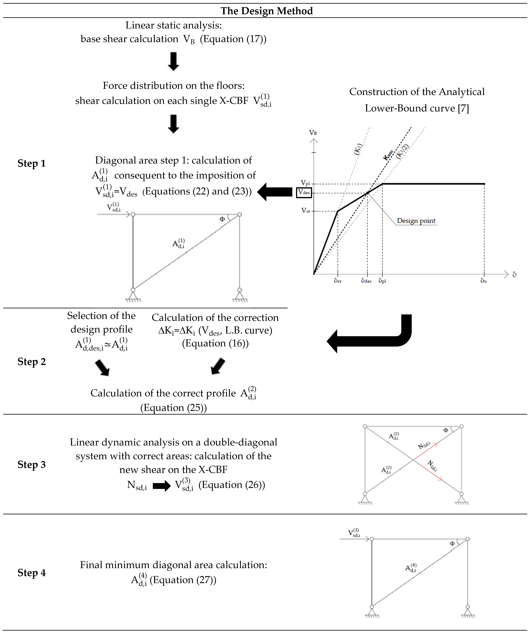
| 2.50 kN/m2 | |
|---|---|
| 1.20 kN/m2 | |
| 1.33 kN/m2 |
| Element | Profile |
|---|---|
| Beam 1 | IPE 400 |
| Beam 2 | IPE 330 |
| Beam 3 | IPE 300 |
| Beam 4 | IPE 240 |
| Column | HEB 200 |
| CASE 1: MONO-SYM-q = 1 | |||
|---|---|---|---|
| Parameters | Symbols | Values | Units |
| CBF shear—step 1 | 408.5 | kN | |
| Profile step 1: RHS 100 × 60 × 8 | 2240 | ||
| CBF shear—step 3 | 404.16 | kN | |
| CASE 2: MONO-SYM-q = 4 | |||
|---|---|---|---|
| Parameters | Symbols | Values | Units |
| CBF shear—step 1 | 102.12 | kN | |
| Profile step 1: RHS 80 × 40 × 2.5 | 559 | ||
| CBF shear—step 3 | 100.93 | kN | |
| Time history 1 | 0.007 |
| Time history 2 | 0.006 |
| Time history 3 | 0.006 |
| Target point pushover | 0.006 |
| Time history 1 | 0.033 |
| Time history 2 | 0.029 |
| Time history 3 | 0.028 |
| Target point pushover | 0.031 |
| 0.29 | s | |
| 0.47 | s | |
| 0.009 | m | |
| 0.033 | m | |
| 3.56 | <4 |
| CASE 3: MONO-NOSYM-q = 1 | |||
|---|---|---|---|
| Parameters | Symbols | Values | Units |
| CBF shear G1—S1 | 270.14 | kN | |
| CBF shear G2—S1 | 574.12 | kN | |
| Profile G1-S1: RHS 140 × 40 × 5 | 1700 | ||
| Profile G2-S1: RHS 180 × 40 × 7 | 2884 | ||
| CBF shear G1—S3 | 298.31 | kN | |
| CBF shear G2—S3 | 531.18 | kN | |
| CASE 4: MONO-MOSYM-q = 4 | |||
|---|---|---|---|
| Parameters | Symbols | Values | Units |
| CBF shear G1—S1 | 73.33 | kN | |
| CBF shear G2—S1 | 137.74 | kN | |
| Profile G1—S1: RHS 60 × 40 × 2.5 | 475 | ||
| Profile G2—S1: RHS 80 × 40 × 3 | 684 | ||
| CBF shear G1—S3 | 75.78 | kN | |
| CBF shear G2—S3 | 125.91 | kN | |
| Case Studies | Group | ||
|---|---|---|---|
| Symmetrical structure | q = 1 | - | 0.99 |
| q = 4 | - | 0.99 | |
| Not-symmetrical structure | q = 1 | Group 1 | 1.10 |
| Group 2 | 0.93 | ||
| q = 4 | Group 1 | 1.03 | |
| Group 2 | 0.91 | ||
| 3.00 kN/m2 | |
| 3.00 kN/m2 | |
| 1.20 kN/m2 | |
| 1.33 kN/m2 |
| Element | Profile |
|---|---|
| Beam 1 | IPE 450 |
| Beam 2 | IPE 360 |
| Beam 3 | IPE 300 |
| Beam 4 | IPE 240 |
| Column | HEB 240 |
| CASE 5: MULTI-SYM-q = 1 | |||
|---|---|---|---|
| Parameters | Symbols | Values | Units |
| Profile L1—S1: RHS 300 × 50 × 8 | 5344 mm2 | mm2 | |
| Profile L2—S1: RHS 250 × 50 × 8,5 | 4811 mm2 | mm2 | |
| Profile L3—S1: RHS 250 × 50 × 6 | 3456 mm2 | mm2 | |
| Profile L4—S1: RHS 180 × 40 × 4 | 1696 mm2 | mm2 | |
| CBF shear L1—S3 | 1031.73 | kN | |
| CBF shear L2—S3 | 901.64 | kN | |
| CASE 6: MULTI-SYM-q = 4 | |||
|---|---|---|---|
| Parameters | Symbols | Values | Units |
| Profile L1—S1: RHS 100 × 60 × 3 | 914 | mm2 | |
| Profile L2—S1: RHS 100 × 50 × 3 | 854 | mm2 | |
| Profile L3—S1: RHS 80 × 40 × 3 | 674 | mm2 | |
| Profile L4—S1: RCS 60 × 40 × 2 | 374 | mm2 | |
| CBF shear L1—S3 | 161.78 | kN | |
| CBF shear L2—S3 | 144.39 | kN | |
| Time history 1 | 0.025 |
| Time history 2 | 0.021 |
| Time history 3 | 0.023 |
| Target point pushover | 0.022 |
| Time history 1 | 0.033 |
| Time history 2 | 0.029 |
| Time history 3 | 0.028 |
| Target point pushover | 0.031 |
| 0.62 | s | |
| 0.47 | s | |
| 0.022 | m | |
| 0.055 | m | |
| 2.51 | <4 |
| CASE 7: MULTI-NOSYM-q = 1 | |||
|---|---|---|---|
| Parameters | Symbols | Values | Units |
| Profile L1—G1—S1: RHS 300 × 50 × 6 | 4056 | mm2 | |
| Profile L1—G2—S1: R 55 × 115 | 6325 | mm2 | |
| Profile L2—G1—S1: RHS 250 × 50 × 6,3 | 3621 | mm2 | |
| Profile L2—G2—S1: R 55 × 100 | 6000 | mm2 | |
| Profile L3—G1—S1: RHS 250 × 50 × 5 | 2900 | mm2 | |
| Profile L3—G2—S1: RHS 300 × 50 × 6,3 | 4251 | mm2 | |
| Profile L4—G1—S1: RHS 130 × 50 × 4 | 1376 | mm2 | |
| Profile L4—G2—S1: RHS 150 × 50 × 6 | 2256 | mm2 | |
| Profile L1—G1—S1: RHS 300 × 50 × 6 | 4056 | mm2 | |
| Profile L1—G2—S1: R 55 × 115 | 6325 | mm2 | |
| CASE 8: MULTI-NOSYM-q = 4 | |||
|---|---|---|---|
| Parameters | Symbols | Values | Units |
| Profile L1—G1—S1: RHS 60 × 40 × 4 | 736 | mm2 | |
| Profile L1—G2—S1: RHS 80 × 40 × 6 | 1296 | mm2 | |
| Profile L2—G1—S1: RCS 60 × 40 × 4 | 736 | mm2 | |
| Profile L2—G2—S1: RHS 60 × 40 × 6 | 1056 | mm2 | |
| Profile L3—G1—S1: RCS 60 × 40 × 3 | 564 | mm2 | |
| Profile L3—G2—S1: RHS 300 × 50 × 6,3 | 804 | mm2 | |
| Profile L4—G1—S1: RCS 50 × 30 × 2 | 304 | mm2 | |
| Profile L4—G2—S1: CHS 60,3 × 2,6 | 471.3 | mm2 | |
| Profile L1—G1—S1: RHS 60 × 40 × 4 | 736 | mm2 | |
| Profile L1—G2—S1: RHS 80 × 40 × 6 | 1296 | mm2 | |
Symmetrical Structure | ||
|---|---|---|
| Floor | q = 1 | q = 4 |
| Level 1 | 1.01 | 0.87 |
| Level 2 | 1.00 | 0.88 |
| Level 3 | 1.04 | 0.89 |
| Level 4 | 1.09 | 1.01 |
Not Symmetrical Structure | ||||
|---|---|---|---|---|
| Floor | q = 1 | q = 4 | ||
| G1 | G2 | G1 | G2 | |
| Level 1 | 1.36 | 1.36 | 0.73 | 0.93 |
| Level 2 | 1.29 | 0.88 | 0.83 | 0.84 |
| Level 3 | 1.43 | 0.97 | 0.96 | 0.88 |
| Level 4 | 1.41 | 1.11 | 0.90 | 1.07 |
Publisher’s Note: MDPI stays neutral with regard to jurisdictional claims in published maps and institutional affiliations. |
© 2022 by the authors. Licensee MDPI, Basel, Switzerland. This article is an open access article distributed under the terms and conditions of the Creative Commons Attribution (CC BY) license (https://creativecommons.org/licenses/by/4.0/).
Share and Cite
Amadio, C.; Bomben, L.; Noè, S. Design of X-Concentric Braced Steel Frame Systems Using an Equivalent Stiffness in a Modal Elastic Analysis. Buildings 2022, 12, 359. https://doi.org/10.3390/buildings12030359
Amadio C, Bomben L, Noè S. Design of X-Concentric Braced Steel Frame Systems Using an Equivalent Stiffness in a Modal Elastic Analysis. Buildings. 2022; 12(3):359. https://doi.org/10.3390/buildings12030359
Chicago/Turabian StyleAmadio, Claudio, Luca Bomben, and Salvatore Noè. 2022. "Design of X-Concentric Braced Steel Frame Systems Using an Equivalent Stiffness in a Modal Elastic Analysis" Buildings 12, no. 3: 359. https://doi.org/10.3390/buildings12030359
APA StyleAmadio, C., Bomben, L., & Noè, S. (2022). Design of X-Concentric Braced Steel Frame Systems Using an Equivalent Stiffness in a Modal Elastic Analysis. Buildings, 12(3), 359. https://doi.org/10.3390/buildings12030359







