Experimental Analysis of Surface Application of Fiber-Reinforced Polymer Composite on Shear Behavior of Masonry Walls Made of Autoclaved Concrete Blocks
Abstract
:1. Introduction
2. Materials and Testing Procedure
2.1. Characteristic of the Masonry Walls
2.2. Characteristics of the FRP Strengthening
2.3. Experimental Program
2.4. Testing Protocol
2.5. Analyzed Strength and Deformation Parameters
2.5.1. Shear Strength
2.5.2. Shear Deformation Parameters
3. Results
3.1. Unstrengthened Wallets
3.2. Walletes Strengthened Using FRP Materials
3.2.1. Characterization of Walls Strengthened in Configuration ‘a’
3.2.2. Characterization of Walls Strengthened in Configuration ‘b’
3.2.3. Failure Mode of Strengthened Walls
4. Discussion
4.1. Failure Initiation and Analysis
4.2. Comparison Analysis
5. Conclusions
- (1)
- Analysis of the failure process in unstrengthened AAC masonry walls identified the critical points in the structure that initiate its final damage. These were unfilled head joints in which displacement of adjacent blocks occurred, resulting in overloading and subsequent destruction of the bed joints.
- (2)
- The application of CFRP sheets—regardless of their arrangement—changed the behavior of the masonry, which now worked as an almost homogeneous material. There was no deformation of the unfilled head joints. This provided positive effects, in terms of the crack delay, an increase in stiffness (more than two times higher than in the unstrengthened walls) and load-bearing capacity by 48% (with strips on unfilled joints) and 35% (with strips between the vertical joints). In the first case, the failure was in the form of diagonal cracking with a final sheet detachment; in the second case, there was a splitting in the wall plane of the entire specimens.
- (3)
- The use of much deformable GFRP sheets did not avoid the excessive deformation of the unfilled head joints. At the same time, with strips applied to unfilled joints, the load capacity of the specimens increased by 56% and, in the case of GFRP strips located between head joints, by only 9%. In the first case, there was delamination of the sheets after large mutual displacements of the blocks. In the second, there were pronounced cracks parallel to the sheets (in the line of the head joints).
- (4)
- The advantage of application of CFRP sheets was revealed primarily in the greater ductility and stiffness of such strengthened walls, which seems to be valuable in the case of dynamic loads (e.g., seismic/paraseismic effects). In typical situations of quasi-static loads (e.g., uneven settlement or the effect of continuous mining deformations), the aspect of ductility is less important and, here, a clear advantage of using GFRP strengthening is their price; the GFRP sheets are about four times cheaper than CFRP sheets in presented configurations.
- (5)
- The tests performed were preliminary and recognizable, and, so, quantitative analyses of the results should be regarded as indicative. Nevertheless, the qualitative analysis is fully reliable, because the tests were carried out on wall fragments with the actual layout of the joints and the real strengthening intensity. The superiority of a strengthening system directly applied to unfilled head joints over strengthening applied in a random arrangement (here, the most unfavorable one was between the head joints) can clearly be seen.
Funding
Data Availability Statement
Conflicts of Interest
References
- Fudge, C.; Fouad, F.; Klingner, R. Autoclaved Aerated Concrete. In Developments in the Formulation and Reinforcement of Concrete, 2nd ed.; Mindess, S., Ed.; Woodhead Publishing: Sawston, UK, 2019; pp. 345–363. ISBN 978-0-08-102616-8. [Google Scholar]
- Wittmann, F.H. Advances in Autoclaved Aerated Concrete. In Proceedings of the 3rd RILEM International Symposium, Zürich, Switerland, 14 October 1992; pp. 1–374. [Google Scholar]
- Jerman, M.; Keppert, M.; Výborný, J.; Cerný, R. Hygric, Thermal and Durability Properties of Autoclaved Aerated Concrete. Constr. Build. Mater. 2013, 41, 352–359. [Google Scholar] [CrossRef]
- Aroni, S. Autoclaved Aerated Concrete—Properties, Testing and Design; Rilem Technical Committees; CRC Press: Boca Raton, FL, USA, 1993. [Google Scholar]
- Coccia, S.; Di Carlo, F.; Imperatore, S. Masonry Walls Retrofitted with Vertical FRP Rebars. Buildings 2020, 10, 72. [Google Scholar] [CrossRef] [Green Version]
- Babatunde, S.A. Review of Strengthening Techniques for Masonry Using Fiber Reinforced Polymers. Compos. Struct. 2017, 161, 246–255. [Google Scholar] [CrossRef]
- de Lorenzis, L. Strengthening of Masonry Structures with Fibre-Reinforced Polymer (FRP) Composites. In Strengthening and Rehabilitation of Civil Infrastructures Using Fibre-Reinforced Polymer (FRP) Composites; Hollaway, L.C., Teng, J.G., Eds.; Woodhead Publishing: Sawston, UK, 2008; pp. 235–266. ISBN 978-1-84569-448-7. [Google Scholar]
- Tinazzi, D.; Nanni, A. Assessment Of Techonologies Of Masonry Retrofitting With FRP; Center of Infrastructure Engineering Studies, University of Missouri-Rolla: Rolla, MO, USA, 2000. [Google Scholar]
- Abdel-Jaber, M.S.; Walker, P.R.; Hutchinson, A.R. Shear Strengthening of Reinforced Concrete Beams Using Different Configurations of Externally Bonded Carbon Fibre Reinforced Plates. Mater. Struct. 2003, 36, 291–301. [Google Scholar] [CrossRef]
- Kałuża, M.; Ajdukiewicz, A. Comparison of Behaviour of Concrete Beams with Passive and Active Strengthening by Means of CFRP Strips. ACEE 2008, 1, 51–64. [Google Scholar]
- Hollaway, L.C.; Teng, J.G. Strengthening and Rehabilitation of Civil Infrastructures Using Fibre-Reinforced Polymer (FRP) Composites; Woodhead Publishing Series in Civil and Structural Engineering: Sawston, UK, 2008. [Google Scholar]
- Singh, S. Analysis and Design of FRP Reinforced Concrete Structures; McGraw-Hill Education—Europe: New York, NY, USA, 2015; ISBN 0-07-184789-8. [Google Scholar]
- Mosallam, A. Composites: Construction Materials For The New Era. In Advanced Polymer Composites for Structural Applications in Construction; Hollaway, L.C., Chryssanthopoulos, M.K., Moy, S.S.J., Eds.; Woodhead Publishing: Sawston, UK, 2004; pp. 45–58. ISBN 978-1-85573-736-5. [Google Scholar]
- Grellmann, W.; Seidler, S. Mechanical Properties of Polymers. In Polymer Testing, 2nd ed.; Grellmann, W., Seidler, S., Eds.; Carl Hanser Verlag: Munich, Germany, 2013; pp. 73–231. ISBN 978-1-56990-548-7. [Google Scholar]
- Bakis, C.E.; Bank Lawrence, C.; Brown, V.L.; Cosenza, E.; Davalos, J.F.; Lesko, J.J.; Machida, A.; Rizkalla, S.H.; Triantafillou, T.C. Fiber-Reinforced Polymer Composites for Construction—State-of-the-Art Review. J. Compos. Constr. 2002, 6, 73–87. [Google Scholar] [CrossRef] [Green Version]
- Saghafi, M.H.; Safakhah, S.; Kheyroddin, A.; Mohammadi, M. In-Plane Shear Behavior of FRP Strengthened Masonry Walls. APCBEE Procedia 2014, 9, 264–268. [Google Scholar] [CrossRef] [Green Version]
- Capozucca, R.; Magagnini, E. Experimental Response of Masonry Walls In-Plane Loading Strengthened with GFRP Strips. Compos. Struct. 2020, 235, 111735. [Google Scholar] [CrossRef]
- Valluzzi, M.R.; Tinazzi, D.; Modena, C. Shear Behavior of Masonry Panels Strengthened by FRP Laminates. Constr. Build. Mater. 2002, 16, 409–416. [Google Scholar] [CrossRef]
- Kalali, A.; Kabir, M.Z. Experimental Response of Double-Wythe Masonry Panels Strengthened with Glass Fiber Reinforced Polymers Subjected to Diagonal Compression Tests. Eng. Struct. 2012, 39, 24–37. [Google Scholar] [CrossRef]
- Bui, T.-L.; Si Larbi, A.; Reboul, N.; Ferrier, E. Shear Behaviour of Masonry Walls Strengthened by External Bonded FRP and TRC. Compos. Struct. 2015, 132, 923–932. [Google Scholar] [CrossRef]
- Santa-Maria, H.; Alcaino, P.; Luders, C. Experimental Response of Masonry Walls Externally Reinforced with Carbon Fiber Fabrics. In Proceedings of the 8th U.S. National Conference on Earthquake Engineering, San Francisco, CA, USA, 18 April 2006; Volume 1402, p. 11. [Google Scholar]
- Marcari, G.; Manfredi, G.; Prota, A.; Pecce, M. In-Plane Shear Performance of Masonry Panels Strengthened with FRP. Compos. Part B Eng. 2007, 38, 887–901. [Google Scholar] [CrossRef]
- Luccioni, B.; Rougier, V.C. In-Plane Retrofitting of Masonry Panels with Fibre Reinforced Composite Materials. Constr. Build. Mater. 2011, 25, 1772–1788. [Google Scholar] [CrossRef]
- Kwiecień, A.; Kubica, J.; Stecz, P.; Zając, B. Flexible Joint Method (FJM)—A New Approach to Protection and Repair of Cracked Masonry. In Proceedings of the First European Conference on Earthquake Engineering and Seismology, Geneva, Switerland, 3–8 September 2006; Volume 282. [Google Scholar]
- Kwiecień, A. Polimerowe Złącze Podatne—Innowacyjna Metoda Naprawy i Konserwacji Obiektów Zabytkowych. Wiadomości Konserw. 2009, 26, 234–244. [Google Scholar]
- Umair, S.; Numada, M.; Amin, M.; Meguro, K. Fiber Reinforced Polymer and Polypropylene Composite Retrofitting Technique for Masonry Structures. Polymers 2015, 7, 963–984. [Google Scholar] [CrossRef] [Green Version]
- Sathiparan, N.; Meguro, K. Shear and Flexural Bending Strength of Masonry Wall Retrofitted Using PP-Band Mesh. Constr. J. 2013, 14, 3. [Google Scholar]
- Kubica, J.; Kałuża, M. Diagonally Compressed AAC Block’s Masonry—Effectiveness of Strengthening Using CRFP and GFRP Laminates. In Proceedings of the 8th International Masonry Conference, Dresden, Germany, 4 July 2010; International Masonry Society: Dresden, Germany; pp. 1–10. [Google Scholar]
- Kubica, J.; Galman, I. Comparison of Two Ways of AAC Block Masonry Strengthening Using CFRP Strips—Diagonal Compression Test. Procedia Eng. 2017, 193, 42–49. [Google Scholar] [CrossRef]
- Saad, A.S.; Ahmed, T.A.; Radwan, A.I. In-Plane Lateral Performance of AAC Block Walls Reinforced with CFPR Sheets. Buildings 2022, 12, 1680. [Google Scholar] [CrossRef]
- Wang, B.; Wang, P.; Chen, Y.; Zhou, J.; Kong, X.; Wu, H.; Fan, H.; Jin, F. Blast Responses of CFRP Strengthened Autoclaved Aerated Cellular Concrete Panels. Constr. Build. Mater. 2017, 157, 226–236. [Google Scholar] [CrossRef]
- Kałuża, M. Effectiveness Of Shear Strengthening Of Walls Made Using AAC Blocks—Laboratory Test Results. Arch. Civ. Eng. 2020, 66, 33–44, LXVI. [Google Scholar] [CrossRef]
- Kałuża, M. The Influance of FRCM System with a Basalt Mesh on the Shear Ptoperties of AAC Masonry Walls. In Brick and Block Masonry—From Historical to Sustainable Masonry; Taylor & Francis Group: London, UK, 2020; pp. 1–10. [Google Scholar]
- Drobiec, Ł.; Jasiński, R.; Mazur, W.; Jonkiel, R. The effect of the strengthening of AAC masonry walls using FRCM system. Cem. Wapno Beton. 2020, 25, 376–389. [Google Scholar] [CrossRef]
- Lyu, H.; Deng, M.; Ma, Y.; Yang, S.; Cheng, Y. In-Plane Cyclic Tests on Strengthening of Full-Scale Autoclaved Aerated Concrete Blocks Infilled RC Frames Using Highly Ductile Concrete (HDC). J. Build. Eng. 2022, 49, 104083. [Google Scholar] [CrossRef]
- Deng, M.; Zhang, W.; Yang, S. In-Plane Seismic Behavior of Autoclaved Aerated Concrete Block Masonry Walls Retrofitted with High Ductile Fiber-Reinforced Concrete. Eng. Struct. 2020, 219, 110854. [Google Scholar] [CrossRef]
- RILEM. LUMB6Diagonal Tensile Strength Tests of Small Wall Specimens. In RILEM; Technical Recommendations for the Testing and Use of Construction Materials: London, UK, 1994. [Google Scholar]
- EN 772-1; Methods of Test for Masonry Units—Part 1: Determination of Compressive Strength. CEN/TC 125: Brussels, Belgium, 2011.
- EN 1052-1; Methods of Test for Masonry—Part 1: Determination of Compressive Strength. CEN/TC 347: Brussels, Belgium, 1998.
- Borri, A.; Corradi, M.; Sisti, R.; Buratti, C.; Belloni, E.; Moretti, E. Masonry Wall Panels Retrofitted with Thermal-Insulating GFRP-Reinforced Jacketing. Mater. Struct. 2016, 49, 3957–3968. [Google Scholar] [CrossRef] [Green Version]
- Babaeidarabad, S.; De Caso, F.; Nanni, A. URM Walls Strengthened with Fabric-Reinforced Cementitious Matrix Composite Subjected to Diagonal Compression. J. Compos. Constr. 2014, 18, 04013045. [Google Scholar] [CrossRef]
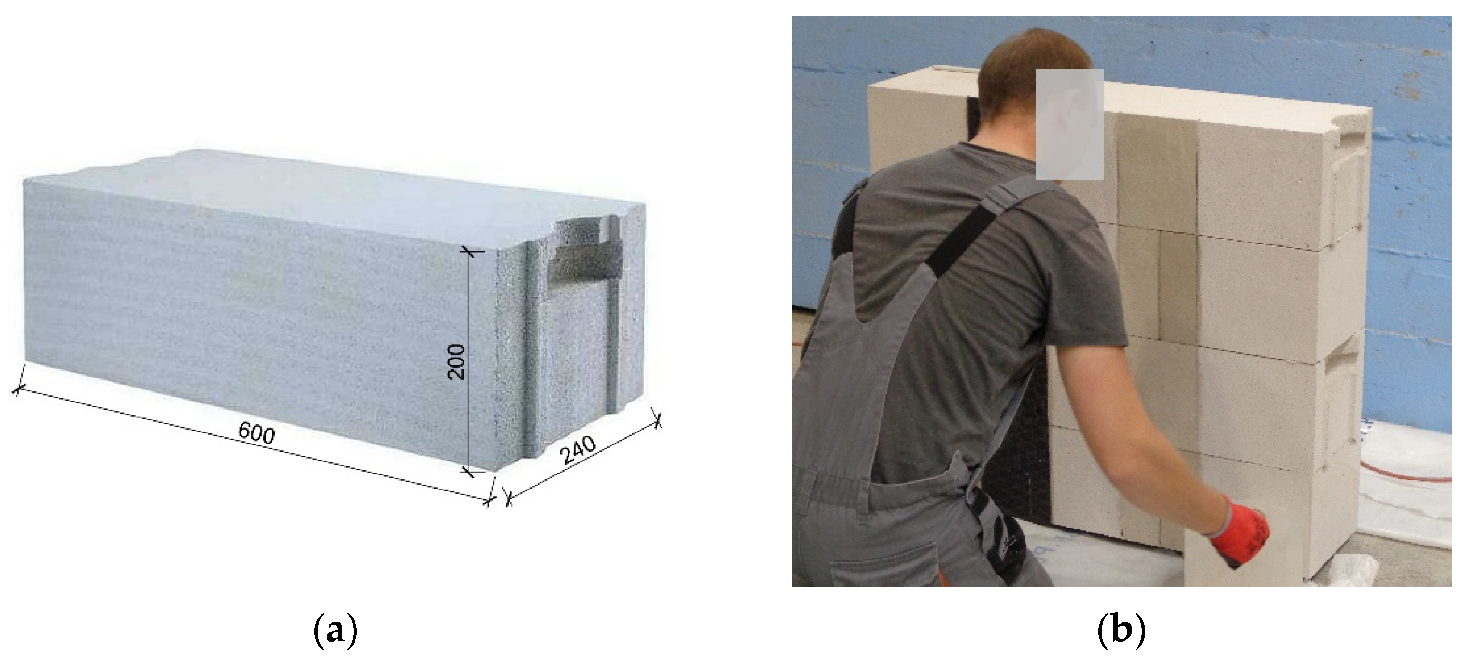


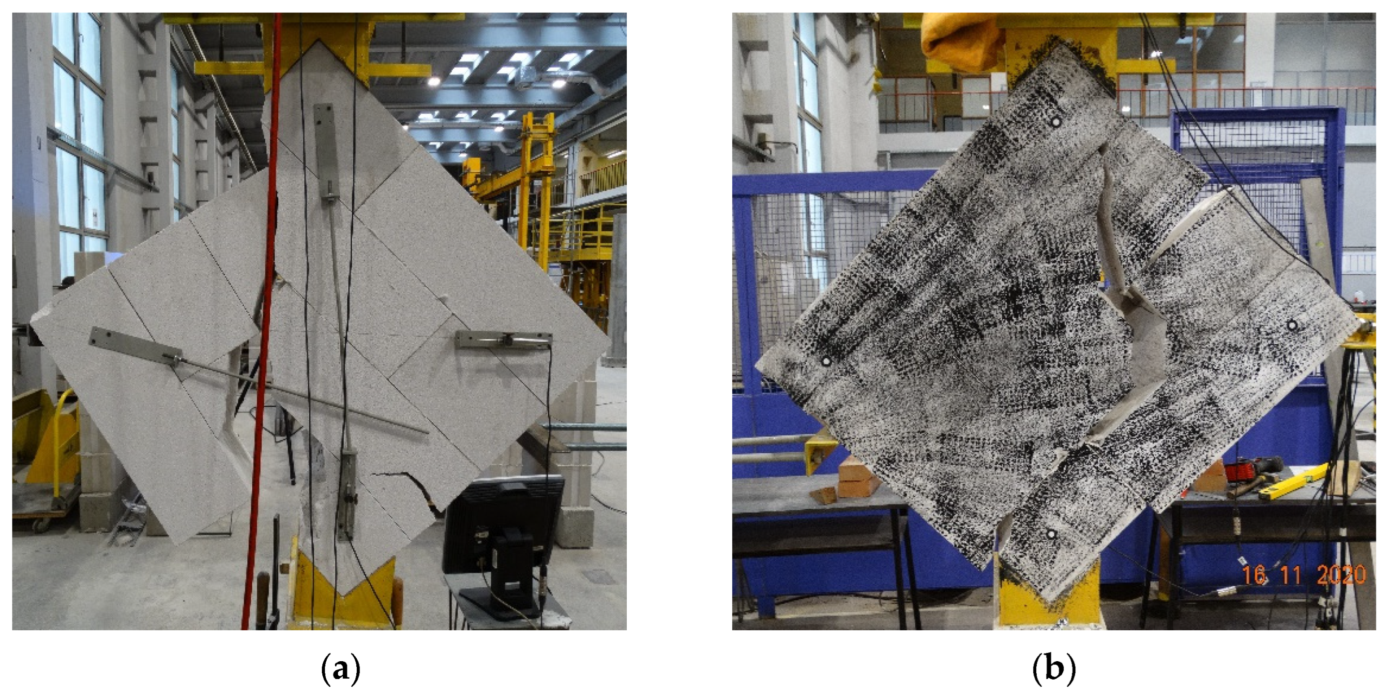
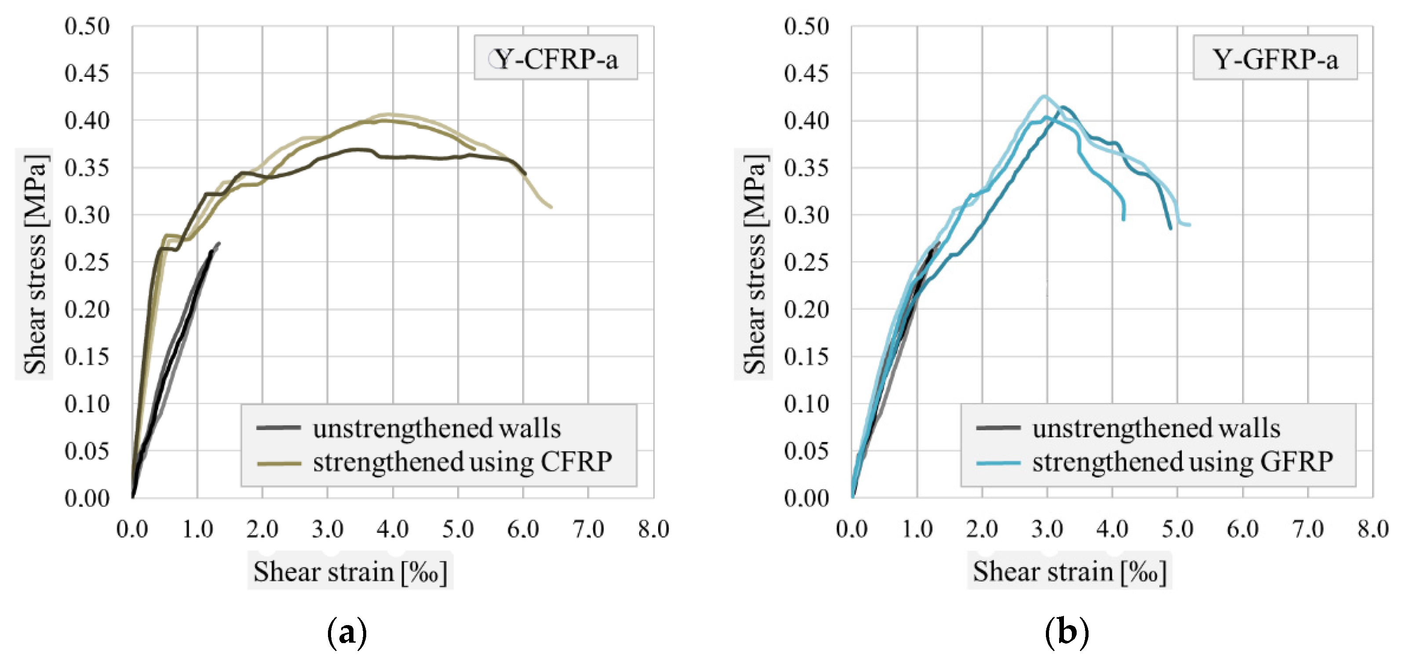
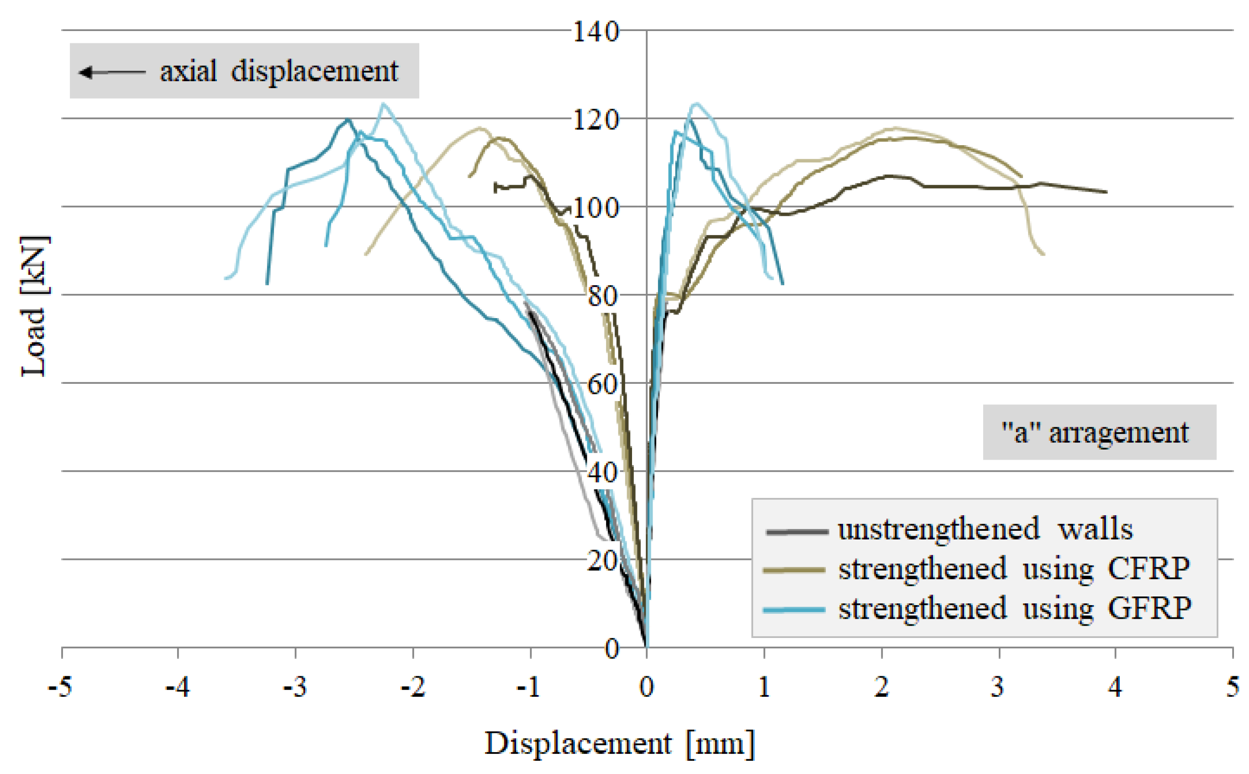

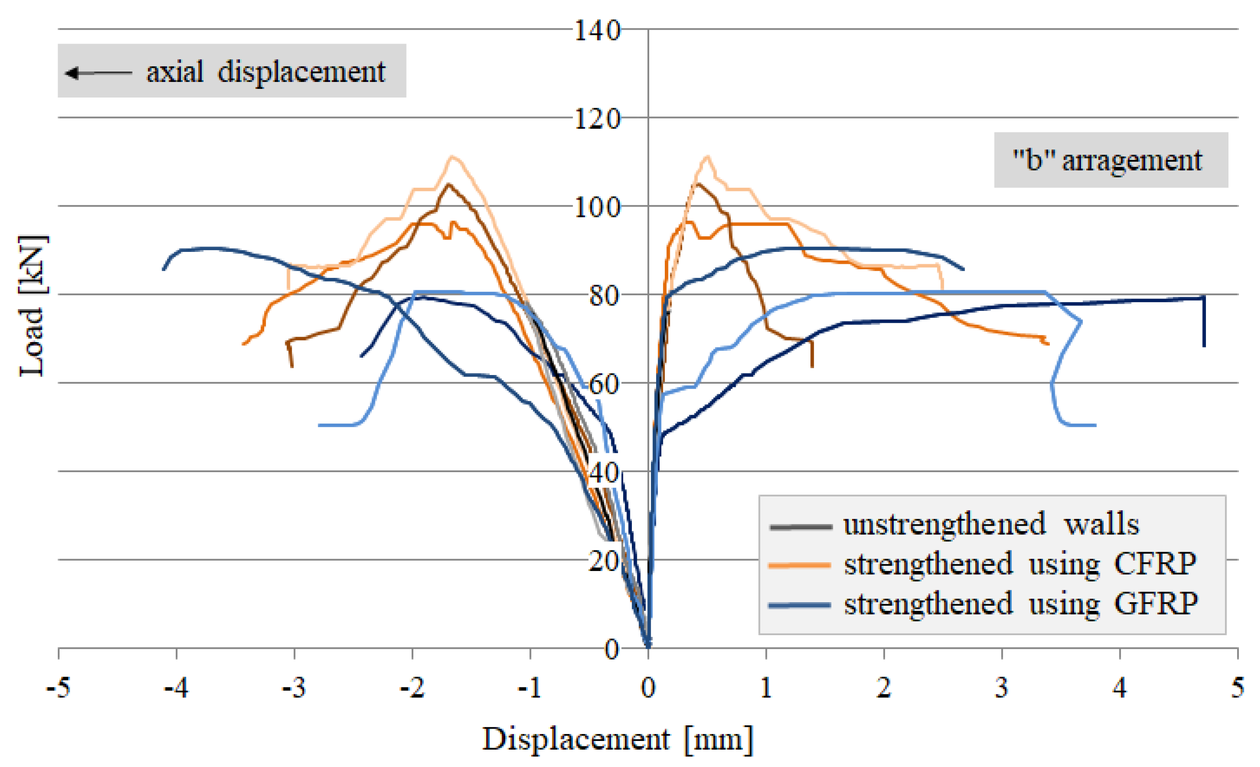
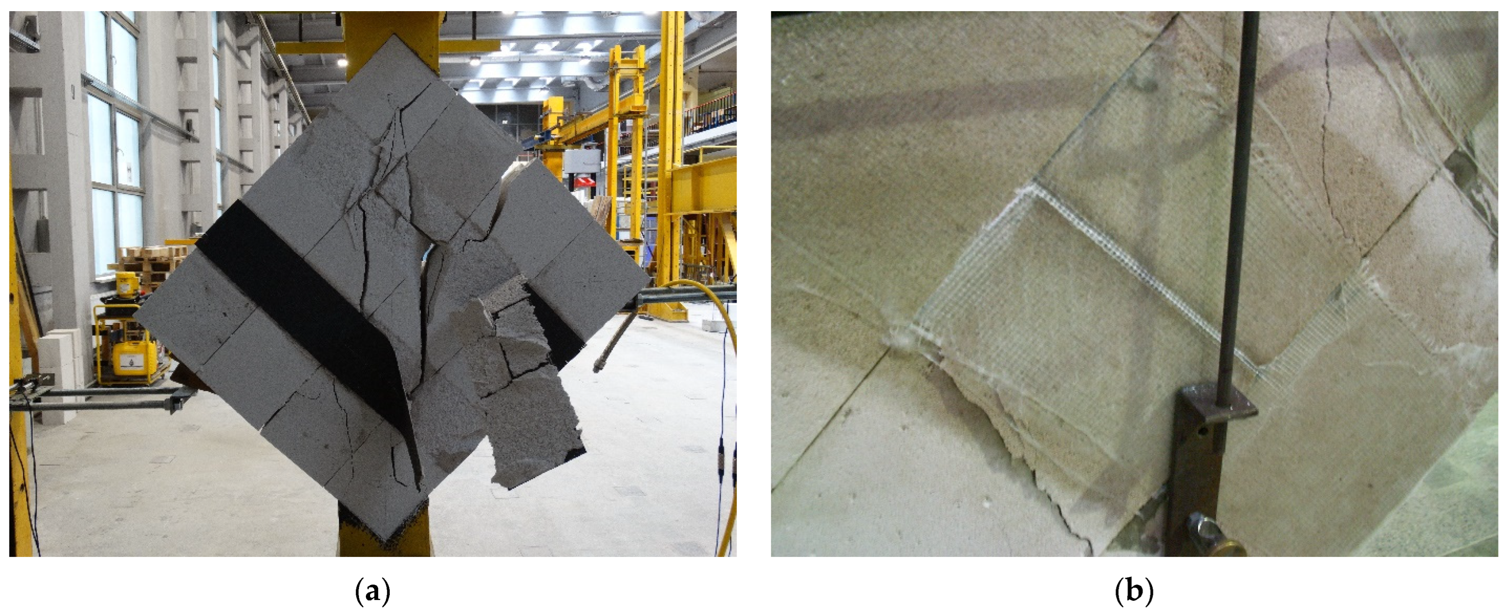
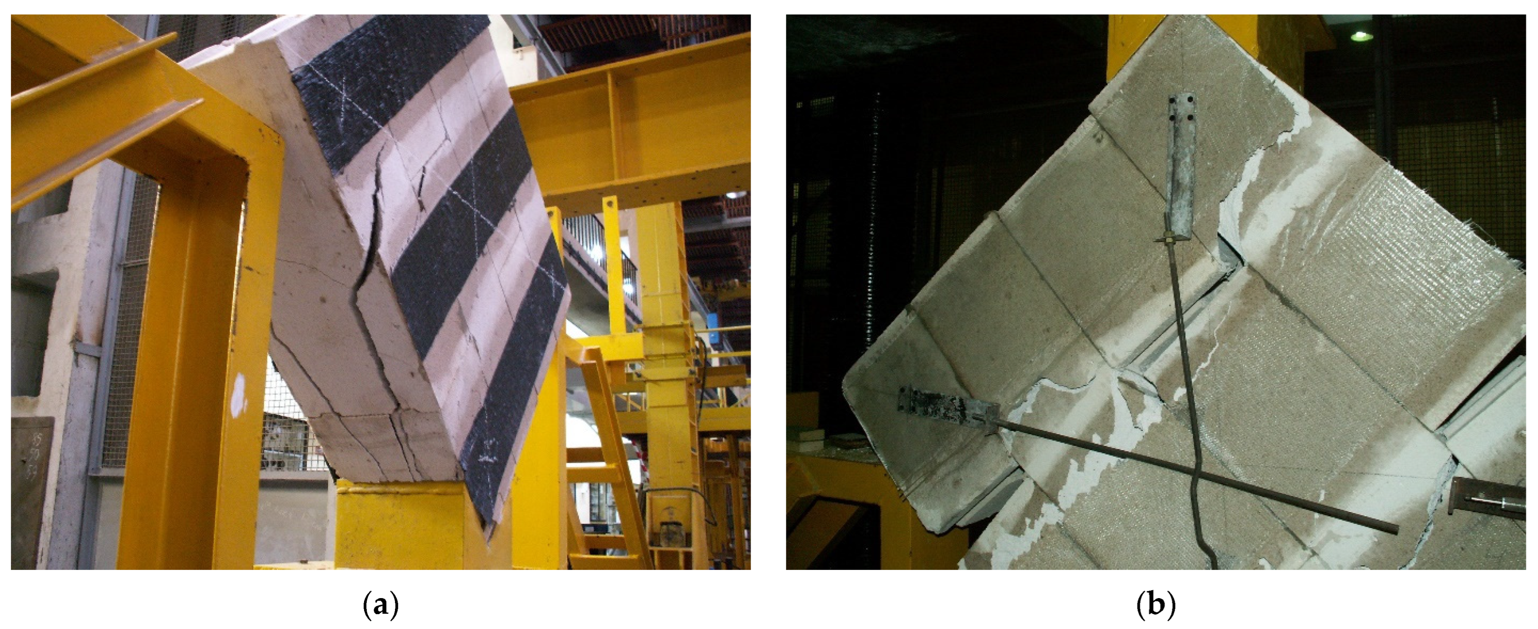




| Materials | Compressive Strength (N/mm2) | Flexural Strength (N/mm2) | Density (kg/m3) |
|---|---|---|---|
| AAC blocks | 4.65 (0.49) | - | 600 |
| Mortar | 16.91 (1.74) | 4.57 (0.51) | - |
| Material | Ultimate Stress (N/mm2) | E-Modulus (kN/mm2) | Ultimate Strain (%) | Longitudinal Fiber Fraction (%) |
|---|---|---|---|---|
| C-Sheet 240 | 3800 | 240 | 1.55 | 100 |
| G-Sheet AR | ≥2400 | 73 | 4.50 | 90 |
| Resin 55 | ≥100 (in compression) | ≥3.20 | 1.73 | - |
| Specimens | Number of Specimens | Type of Strengthening | Description |
|---|---|---|---|
| Y-US | 3 | unstrengthened | wallets without strengthening |
| Y-CFRP-a | 3 | FRP strengthening | walls strengthened with carbon strips in arrangement ‘a’ |
| Y-CFRP-b | 3 | FRP strengthening | walls strengthened with carbon strips in arrangement ‘a’ |
| Y-GFRP-a | 3 | FRP strengthening | walls strengthened with glass strips in arrangement ‘b’ |
| Y-GFRP-b | 3 | FRP strengthening | walls strengthened with glass strips in arrangement ‘b’ |
| Specimens | Cracking ≅ Load-Bearing Capacity | G Modulus (GPa) | ||
|---|---|---|---|---|
| Force (kN) | Stress (MPa) | Strain (‰) | ||
| Y-US-s.1-1 | 78.28 | 0.270 | 1.331 | 260 |
| Y-US-s.1-2 | 76.40 | 0.264 | 1.297 | 192 |
| Y-US-s.1-3 | 75.88 | 0.262 | 1.228 | 268 |
| Mean value | 76.85 | 0.265 | 1.285 | 240 |
| Specimens | Cracking | Load-Bearing Capacity | Damage | |||
|---|---|---|---|---|---|---|
| Force (kN) | Stress (MPa) | Force (kN) | Stress (MPa) | Force (kN) | Stress (MPa) | |
| Y-CFRP-a-1 | 78.97 | 0.273 | 117.80 | 0.406 | 89.29 | 0.308 |
| Y-CFRP-a-2 | 80.59 | 0.278 | 115.41 | 0.398 | 107.03 | 0.369 |
| Y-CFRP-a-3 | 76.54 | 0.264 | 106.99 | 0.369 | 103.53 | 0.357 |
| Mean value | 78.70 | 0.272 | 113.40 | 0.391 | 99.95 | 0.345 |
| Y-GFRP-a-1 | 61.34 | 0.212 | 119.90 | 0.414 | 82.77 | 0.286 |
| Y-GFRP-a-2 | 68.66 | 0.237 | 123.31 | 0.426 | 83.92 | 0.290 |
| Y-GFRP-a-3 | 67.40 | 0.233 | 116.99 | 0.404 | 85.55 | 0.295 |
| Mean value | 65.80 | 0.227 | 120.07 | 0.414 | 84.08 | 0.290 |
| Specimens | Shear Strain (‰) | G Modulus (GPa) | Pseudo-Ductility Coefficient | ||
|---|---|---|---|---|---|
| Cracking | Load Capacity | Damage | |||
| Y-CFRP-a-1 | 0.574 | 3.936 | 6.421 | 533 | 10.8 |
| Y-CFRP-a-2 | 0.526 | 3.654 | 5.243 | 581 | 10.0 |
| Y-CFRP-a-3 | 0.451 | 3.452 | 5.799 | 727 | 12.9 |
| Mean value | 0.517 | 3.681 | 5.821 | 613 | 11.2 |
| Y-GFRP-a-1 | 0.964 | 3.240 | 4.892 | 226 | 4.9 |
| Y-GFRP-a-2 | 0.923 | 2.976 | 5.184 | 284 | 5.0 |
| Y-GFRP-a-3 | 1.006 | 2.984 | 4.169 | 230 | 4.1 |
| Mean value | 0.964 | 3.067 | 4.748 | 247 | 4.7 |
| Specimens | Cracking | Load-Bearing Capacity | Damage | |||
|---|---|---|---|---|---|---|
| Force (kN) | Stress (MPa) | Force (kN) | Stress (MPa) | Force (kN) | Stress (MPa) | |
| Y-CFRP-a-1 | 96.12 | 0.332 | 96.12 | 0.332 | 68.96 | 0.238 |
| Y-CFRP-a-2 | 104.82 | 0.362 | 104.82 | 0.362 | 63.63 | 0.220 |
| Y-CFRP-a-3 | 111.19 | 0.384 | 111.19 | 0.384 | 81.31 | 0.281 |
| Mean value | 104.04 | 0.359 | 104.04 | 0.359 | 71.30 | 0.246 |
| Y-GFRP-b-1 | 48.76 | 0.168 | 79.36 | 0.274 | 65.91 | 0.227 |
| Y-GFRP-b-2 | 57.60 | 0.199 | 80.77 | 0.279 | 50.40 | 0.174 |
| Y-GFRP-b-3 | 49.12 | 0.169 | 90.47 | 0.312 | 85.66 | 0.296 |
| Mean value | 51.82 | 0.179 | 83.53 | 0.288 | 67.32 | 0.232 |
| Specimens | Shear Strain (‰) | G Modulus (GPa) | Pseudo-Ductility Coefficient | ||
|---|---|---|---|---|---|
| Cracking | Load Capacity | Damage | |||
| Y-CFRP-b-1 | 3.197 | 3.197 | 7.586 | 198 | 2.0 |
| Y-CFRP-b-2 | 2.367 | 2.367 | 6.456 | 240 | 1.5 |
| Y-CFRP-b-3 | 2.406 | 2.406 | 6.174 | 220 | 2.0 |
| Mean value | 2.657 | 2.657 | 6.739 | 219 | 1.8 |
| Y-GFRP-b-1 | 0.526 | 7.369 | 7.647 | 450 | 15.1 |
| Y-GFRP-b-2 | 0.637 | 5.942 | 6.436 | 317 | 9.9 |
| Y-GFRP-b-3 | 0.938 | 5.317 | 7.527 | 188 | 8.0 |
| Mean value | 0.700 | 6.209 | 7.6203 | 318 | - |
Publisher’s Note: MDPI stays neutral with regard to jurisdictional claims in published maps and institutional affiliations. |
© 2022 by the author. Licensee MDPI, Basel, Switzerland. This article is an open access article distributed under the terms and conditions of the Creative Commons Attribution (CC BY) license (https://creativecommons.org/licenses/by/4.0/).
Share and Cite
Kałuża, M. Experimental Analysis of Surface Application of Fiber-Reinforced Polymer Composite on Shear Behavior of Masonry Walls Made of Autoclaved Concrete Blocks. Buildings 2022, 12, 2208. https://doi.org/10.3390/buildings12122208
Kałuża M. Experimental Analysis of Surface Application of Fiber-Reinforced Polymer Composite on Shear Behavior of Masonry Walls Made of Autoclaved Concrete Blocks. Buildings. 2022; 12(12):2208. https://doi.org/10.3390/buildings12122208
Chicago/Turabian StyleKałuża, Marta. 2022. "Experimental Analysis of Surface Application of Fiber-Reinforced Polymer Composite on Shear Behavior of Masonry Walls Made of Autoclaved Concrete Blocks" Buildings 12, no. 12: 2208. https://doi.org/10.3390/buildings12122208
APA StyleKałuża, M. (2022). Experimental Analysis of Surface Application of Fiber-Reinforced Polymer Composite on Shear Behavior of Masonry Walls Made of Autoclaved Concrete Blocks. Buildings, 12(12), 2208. https://doi.org/10.3390/buildings12122208










