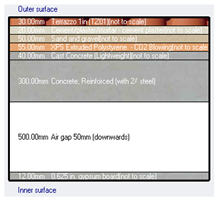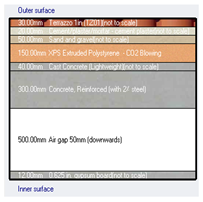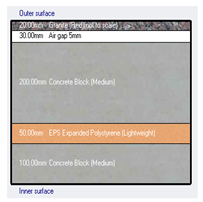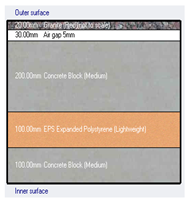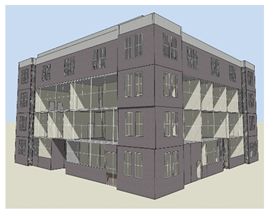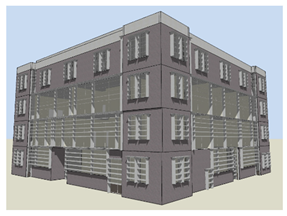Abstract
The Kingdom of Saudi Arabia is working to establish cities based on the economy and attract investments such as Neom and The Line. Moreover, at the beginning of 2021, the Saudi government announced that it will stop dealing with foreign companies that establish regional offices outside the country, starting from the beginning of the year 2024. These acts will contribute to strengthening the presence of office buildings significantly. However, the biggest challenge is the inefficient energy design and operation of the existing office buildings in an overheated environment. Therefore, improving the thermal performance of existing office buildings has become a priority for sustainable development. This study aims to evaluate the current scenario of energy performance in Saudi governmental office buildings. One of the most important strategies of the Kingdom’s vision 2030 regards energy conservation. In support of the aim of this research, the annual electric energy bill of the Agricultural Development Fund building in Najran has been collected and analyzed. Accordingly, the analyses were carried out to evaluate the improvement in energy consumption through retrofitting the building envelope. DesignBuilder simulation program was used to investigate the effects of different retrofitting strategies of the building envelope in terms of changing the type of window’s glass, adding thermal insulation layers, and applying egg-crate shading devices. The results reported that applying a combination of those strategies reduced total energy consumption by 26.81% compared with the current base case.
1. Introduction
Demand for better indoor environmental quality of buildings is increasing with increasing concerns about the health condition of their users and their level of productivity. Office buildings are one of the most important buildings that support economic growth, stimulate investments and facilitate services in any country. According to the Saudi Energy Efficiency Center [1], the building sector consumes 29% of the primary energy in the Kingdom of Saudi Arabia (KSA). It also accounts for more than 75% of the electricity generated. The huge energy consumption was due to the hot and dry climate of the country, which requires a huge amount of energy to reduce the temperatures inside the buildings to achieve the desired thermal comfort [2]. According to its vision (2030), the Kingdom of Saudi Arabia is moving at an accelerating pace toward implementing the concepts of sustainable development. During the last decade, many policies and initiatives have been implemented to organize the construction and design phase. This effort was a natural response to the rapid growth in the building construction sector, which has accompanied the increase in the population and the high rate of energy consumption. However, the real challenge lies in the current stock of buildings that make up the majority of the built environment in the Kingdom, especially since 70% of the existing residential buildings have no regard for thermal insulation properties [1]. Despite this, the modification of the current construction sector showed a pace towards raising tension on energy efficiency in existing government buildings which was represented in 2017 by the launch of the National Energy Services Company, branded as “Tarshid” within the vision of 2030 and the Green Saudi strategy. Tarsheed was launched after a broad collaborative effort among the Ministry of Energy, the Ministry of Finance and the Saudi Energy Efficiency Center. Tarsheed aims to manage and improve energy efficiency in large governmental and commercial projects (as a first stage) to achieve significant savings in the energy sector [3]. According to UNEP, energy savings potential in existing buildings can be reduced by 30% to 50% through behavioral change and the application of readily available and low-cost technologies during the building’s lifespan [4]. This is confirmed by several studies [2,5,6,7,8,9,10] which recommended that engineers and building designers adopt international design approaches and features and take into account climate-responsive designs and passive cooling strategies when designing new buildings in Saudi Arabia to raise their energy efficiency level.
The high economic growth in Saudi Arabia over the past few decades has seen a dramatic increase in total energy consumption. According to the International Energy Agency (AIE), total electricity generation in the KSA increased by 1583% from 20,452 GWh to 344,209 GWh, during the period between 1980 and 2020 [11]. With increasing energy consumption in sustaining the country’s growth over the years, CO2 emissions have an upward trend if fossil fuel use is a critical part of the energy mix. Figure 1 illustrates the increase in energy generated and its direct relationship to the increase in carbon dioxide emissions during the past forty years [2,11].
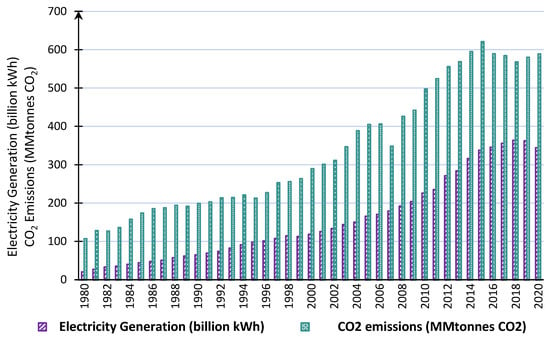
Figure 1.
The growth of Saudi electricity generation and CO2 emissions through four decades.
The design and operation of buildings in the KSA in ways that do not take into account energy efficiency led to a weakness in the thermal performance of these building envelopes [1]. Studies show that 70% of existing residential buildings are not thermally insulated. As a result, and due to the harsh climate in most Saudi regions, 70% of the total electrical energy is consumed by air conditioning systems to achieve indoor thermal comfort. It turns out that government buildings are accounting for about 13% of the total electricity generated in the kingdom [12]. Due to the weak climatic design considerations for buildings and the focus on a unified design for government buildings in many somewhat different climatic regions in the Kingdom, most of this energy goes to cooling the interior spaces to provide a suitable thermal environment for employees and visitors. It is commonly known that heat gain and heat loss through building envelopes components such as roofs, windows, doors and walls, accounts for up to 60% of the total heat gain and loss [13]. The objective of this research is to determine the quantitative influence of the building envelope retrofitting strategies on the annual energy demand in office buildings demonstrated in a reference office building located in the hot-arid climate of the KSA. In addition, the investigation intended to find ideal and applicable solutions for energy-efficient office buildings.
2. Previous Studies
Local studies regarding energy-efficient buildings are mainly focused on the effects produced by each passive design strategy around the base case, especially in the residential sector. This study focuses on the impact of the implementation of selected passive measures in reducing electricity consumption in an existing office building located in Najran city, KSA. Literature studies reported that applying passive design strategies for a building envelope leads to a substantial effect on energy use for heating and cooling spaces [6,10,14,15]. Thermal insulation, shading devices, and improve glazing proprieties, of the building envelope, are considered among the most effective and viable passive measures.
A Study [16] aims to assess the impact of applying certain passive design strategies to enhance the thermal performance of residential buildings in the hot climate of Dubai, UAE using the IES-VE energy simulation tool. The results reported that applying these passive measures to the building envelopes including (shading devices, thermal insulation, green roofing, and natural ventilation) is capable of reducing the cooling load by 23.6%. On the other hand, reducing solar heat gain through solar shading devices in warm summer climates is considered a priority, and could save energy around 20% to 31% based on the window-to-wall ratio (WWR) [17,18,19]. Another study [20] was conducted in Abu Dhabi, UAE in a highly glazed office building (WWR 60%). The objective of the study was to investigate the impact of external dynamic louvers on energy consumption. The results show that with the addition of dynamic external louvers in combination with interior lighting control, reduced annual energy consumption by 28%–34%. Furthermore, researchers [21] replaced an existing double-glazed window (U-value of 3.5 W/m2°C) in an office building in Dammam, KSA with a low-emittance double-glazed window (U-value of 3.5 W/m2°C). The simulation results using the Visual DOE energy simulation tool have reported that an approximately 8% reduction in energy consumption can be achieved. William, et al. [22] studied energy efficiency by integrating office building retrofit strategies in three hot climate zones in Egypt (Aswan, Cairo, and Alexandria) using the DesignBuilder simulation tool. The validity of the base model was assessed as compared to the actual energy consumption of the building located in the city of Cairo. Then the weather files of the other two cities were uploaded for more investigation. The effect of some passive design strategies such as thermal insulation and coating the building envelope with a reflective material has been examined. The results showed that the implementation of reflective paint solutions achieved the highest percentage of energy savings for the whole building at 21%, 19%, and 17% for Aswan, Cairo, and Alexandria, respectively, which leads to improved levels of indoor thermal comfort.
In three different Saudi climatic conditions, Al-Tamimi [23] performed an optimization analysis relying on DesignBuilder models, taking the annual energy savings as the objective functions, and the design parameters are the thermal insulation type and its optimal thickness in a sample prototype villa. Results showed that the extruded polystyrene XPS tends to be the most cost-efficient insulation among the conventional insulation materials. The optimum insulation layers lead to the highest total cost savings of 29.8% and 37.7% in hot-dry and hot-humid climates, respectively. The payback period value varied between 8.8 and 4.7 years in Khamis Mushait (Moderate climate), and in Gazan (Hot-humid climate), respectively. Another study [24] investigated, through the DesignBuilder modeling tool, the effect of applying XPS insulation on the roof only, walls only, and roof and walls on energy usage and CO2 reduction in Saudi residential villas. Results show that almost 30% of the reduction in the energy used is obtained once thermal insulation is installed on external walls and roofs. Compared with the other two strategies, insulating only the roof exhibited the greatest life cycle savings. CO2 emission reductions of approximately 18.4%, 9.3%, and 30.4% were also achieved by applying the three optimum insulation thicknesses to three different positions, respectively. Another study [25] evaluated opportunities for applying a retrofitting strategy for an existing office building in the UAE to become a zero-energy building using the Building Energy Simulation (IES-VE) tool. The impact of applying passive building envelope design strategies and integrating photovoltaic (PV) systems on reducing electricity consumption was investigated. The results indicated reductions in energy demand by 14.7% and 63.2% when applying passive strategies and active measures, respectively.
An analytical study [14] evaluated energy efficiency investment options in Saudi buildings which indicated that it is easier to implement energy efficiency measures in government buildings. This is what started with the establishment of the National Energy Services Company “Tarshid” in 2017. Tarshid develops and implements energy modernization projects for mainly existing public buildings such as ministry headquarters, government offices, schools, etc. To improve the energy efficiency of existing public buildings, Tarshid relies on technical strategies such as modernizing lighting and air conditioning systems and developing smart building management systems (BMS) [3]. However, raising the efficiency of buildings by adopting the principles of natural design and retrofit systems is easier and more effective for both existing and new buildings. With Saudi’s vision 2030, the author aims to address the gap in unstudied governmental offices and try to enhance the energy efficiency of this sector.
3. Research Methodology
Reducing heat gain in harsh climates is one of the most important passive strategies to reduce energy consumption in buildings. This strategy is particularly useful in fully air-conditioned buildings such as offices. The energy performance of a government office building in Najran, KSA has been investigated using the dynamic simulation tool DesignBuilder. In this study, three aspects used as a basis for the strategies are glazing type, thermal insulation, and external shading devices. These strategies were chosen exclusively for their great effect in reducing direct solar heat gain through windows or lowering the heat conduction through building envelope elements. The requirements of the Saudi Building Code regarding the insulation of building envelope elements were taken into consideration in the development process. The schematic methodology applied in this research is illustrated in Figure 2.
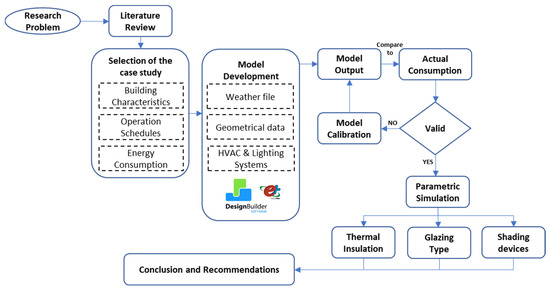
Figure 2.
Schematic summary of the research methodology.
3.1. Site’s Climate
The building is located in Najran city, southwest of the KSA. According to the Saudi meteorological authority [26], Najran has a semi-desert climate and receives a minimum of 0 mm and an average of 7 mm rainfall in June and April, respectively. The maximum air temperature of 43 °C was recorded in July. The location information and climate characteristics of Najran are given in Table 1.

Table 1.
Climate characteristics of selected location [26].
3.2. Building Characteristics
The Agricultural Development Fund building (ADF) in Al Fahad district at Najran city has been chosen as a case study based on the following criteria:
- Easy access to the site, as it is located almost in the heart of the city.
- The ability to obtain all necessary plans and information about the building.
- The distinctive and modern design of the building, as our project serves as a modern building.
- Full support from top management of the building and their willingness to provide any assistance.
- This building is built in eight cities with the same design, although the climate is different in each city.
Figure 3 illustrates the actual architectural plans, east elevation, and perspective. while the obtained data of the base case including information related to building construction and HVAC system are summarized in Table 2. Moreover, occupation schedules, lighting and HVAC systems, and their operation schedules are also collected through site visits and observation.
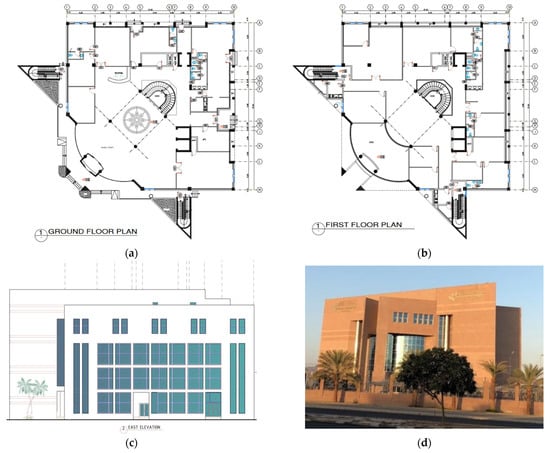
Figure 3.
The Agricultural Development Fund building (ADF), (a) Ground floor, (b) First floor, (c) East elevation, and (d) Main perspective.

Table 2.
Building construction, HVAC, and lighting systems characteristics of the ADF building.
3.3. Building Modelling and Calibration
The computer-based simulation method is the best technology by which design and usage changes can be accurately modeled [27,28]. DesignBuilder software is based on the state-of-the-art building performance simulation software called “EnergyPlus” which provides dynamic and comprehensive energy simulation for buildings [29]. The simulation process is based on hour-by-hour weather data and takes into account the heat gain and heat loss throughout building envelope components. Moreover, heat conduction and convection between indoor spaces are also considered [29,30]. The accuracy of the DesignBuilder software has been validated using the Building Energy Simulation Test (BESTest) procedure, which was developed by the IEA, Solar Heating and Cooling Program [31]. Moreover, this test was evaluated and approved as being a reputed basis for evaluating the capability of building energy simulation tools [32]. Therefore, DesignBuilder software is considered one of the most popular simulation tools used by many researchers.
Figure 4 shows the DesignBuilder modeling and the annual sun path. The building is simulated under the weather file of Najran city. This weather file includes relevant climatic data such as temperature, humidity, wind speed and direction, solar irradiance, and rainfall. Moreover, DesignBuilder calculates hour-by-hour energy consumption over the chosen year (8760 h) based on the state-of-the-art building performance simulation software called EnergyPlus [29]. However, accurate validation of the simulation model is critical to ensure reliable results are provided, thus model validation was performed at the beginning of this research. Therefore, the building has been simulated to function exactly as it is. The energy model was calibrated based on the comparison between monthly and annual energy consumption data and actual consumption data. In the beginning, the author compares the simulation consumption with the real consumption for the year 2020.
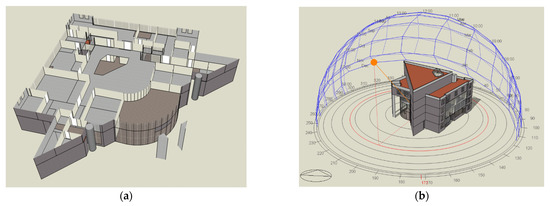
Figure 4.
Three-dimensional Rendering for the ADF by DesignBuilder (a) First floor and (b) Model with annual sun-path.
It was recognized that there is a variation in the energy consumption between real and simulated results. It was also realized that the pandemic of COVID-19, social distancing, and home quarantine led to a change in the pattern of energy consumption, especially in office buildings. The author decided to compare the results with the year 2019, which were found to be very relevant and stable.
3.4. Energy Efficiency Measures
Various retrofitting measures have been developed for the building envelope to evaluate the impact of selected passive design strategies on reducing energy demand. These measures are grouped into two categories: The first is the base case scenario, which represents the building’s actual performance status. This case will act as a benchmark against which all other scenarios will be compared to. While the second category is the passive measures that include four sets of simulations as follows: (1) improve the performance of glazed windows by reducing the thermal conductivity coefficient according to the requirements of the Saudi energy code, (2) enhance the thermal insulation of the roof and external walls, (3) reduce the heat gain from solar radiation by using egg-crate shading devices, (4) combination strategy.
4. Results and Discussion
4.1. Analysis of the Current Energy Performance
The actual electricity consumption for 2019 was 663,895.2 kWh. This translates to an Energy Use Intensity (EUI) of 232.4 kWh/m2/yr. This is a relatively high value compared to a EUI of residential buildings mentioned in the Saudi green building rating toll (Mostadam) 120 kWh/m2/yr for the best practice buildings in the KSA. On the other hand, it was somewhat lower than the results of some studies conducted on office buildings in the region. In two separate studies [21,25], actual EUI results were 315 and 252.5 kWh/m2/yr in office buildings in Saudi Arabia and Emirates, respectively.
In validation tests, the approach is to compare the simulated model EUI to the field site measurements extracted from the monthly bills of the year 2019. The obtained validation results were graphed in Figure 5. The annual electricity consumption of the modeled building was 672,468.9 kWh. According to the ASHRAE guideline 14 [33], it is recommended to calculate the coefficient of variation of the root-mean-square error CV-(RMSE) by displaying a representation of the variability between the simulation model and the measured data. According to this guideline, the values of this indicator should be less than 30%. For the calibrated model, the CV-(RMSE) value is about 13.8%, which is considered an acceptable deviation.
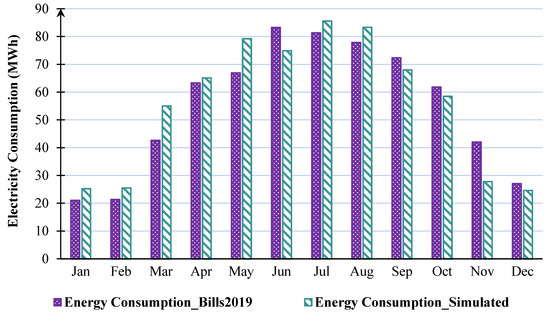
Figure 5.
Comparison of monthly electricity consumption between the actual and simulated case in 2019.
Table 3 shows the monthly energy end-use distribution based on the consumers for the simulated model. The maximum electricity demand reaches its peak during the months between June and September. Government buildings have a different operational profile than the other building types. They operate for 8 h/5 days per week (7 a.m.–3 p.m.) excluding public holidays. Due to the harsh climatic condition of Najran city, around 76% of the annual electricity consumption is dedicated to cooling purposes. Internal loads such as office equipment and lighting consume about 12.8% and 10.4%, respectively. Since the largest consumer of energy in ADF buildings is the cooling system, improving the thermal performance of the building envelope will lead to energy efficiency. The impact of passive design strategies such as type of glazing, thermal insulation, and solar shading devices is investigated in this study to reduce the building’s electricity consumption.

Table 3.
Monthly energy end-use distribution for a simulated model for ADF building.
4.2. Suggested Scenarios for Energy-Efficient Design
It was previously indicated that the Saudi Building Code (SBC) in the energy requirements chapter of nonresidential buildings (SBC602-CR) should be considered. Therefore, the question is to what extent may the application of the requirements of the SBC602-CR contribute to reducing the consumption of electrical energy in existing governmental buildings. The suggested passive design solutions are limited to enhancing the thermal insulation efficiency in the building envelope elements (roof, walls, and windows).
- First option: is to improve the thermal properties of glazed windows.
- Second option: is to enhance the thermal performance of the roof layers.
- Third option: is to enhance the thermal performance of external wall layers.
- Fourth option: is to apply solar shading devices.
- Fifth option: is to apply the optimum solution of each option as a combination strategy.
4.2.1. Improving the Glazing Properties
The effect of the glass type has been tested because the building contains a lot of glass surfaces that allow solar heat to penetrate. The glazing windows in the northeast and southeast facades are the largest, representing a WWR of about 45%. These facades in particular are considered to receive direct sunlight, especially during official working hours. Which leads to increased heat loads to their peak. On the other hand, the characteristics of the current window glass of the BC have a high thermal conductivity coefficient (U-value 5.894 w/m2-k) and a high Solar Heat Gain Coefficient (SHGC) of 0.819. It creates an overheating problem which needs more energy to improve indoor thermal comfort. The SBC stipulated that the quality of the glass had a U-value not exceeding 2.89 w/m2-k [34]. Accordingly, in this study, four different glazings were investigated, all of which fulfill the requirements of the code, with a variation in the level of SHGC and light transmission.
The results in Table 4 showed, that a significant reduction in energy consumption could be achieved by selecting the proper type of glazing material. The simulated results of G#4 presented the highest saving for the annual energy consumption with a EUI of 182.9 kWh/m2/y, which is 22.7% lower than the annual demand of the base case BC. Moreover, the rest of the options are acceptable to some extent. Comparing G#2 and G#4 options, it could be indicated that high SHGC plays a major role in reducing energy consumption regardless of the value of the conductivity, especially in windows exposed to direct sunlight. Therefore, double reflective glass in G#4 case showed significant efficiency in reducing energy consumption by 22.7% compared to 14.2% in G#2 double clear glass.

Table 4.
Alternative window compositions.
4.2.2. Impact of Roof Insulation
According to [25] XPS Extruded Polystyrene is commonly used in the Saudi Arabia construction industry especially for roofing systems, due to its reasonable costs and ease of manufacturing and installation. Table 5 illustrates the characteristics of thermal insulation and its influence on energy consumption according to the SBC requirements. The decrease in annual energy consumption and the percentage of saved energy is also described. The roof of the ADF building contains thermal insulation of 55 mm of XPS. The overall U-value of the roof is 0.428 W/m2-k, while the Saudi Code requires that the U-value of the roofs in the investigated location be of a maximum of 0.202 W/m2-k [34]. To fulfill the SBC requirements, an increase in the XPS layer to 150 mm is introduced to improve the U-Value to 0.195 W/m2-k. The simulation results show that an insignificant reduction in energy consumption by 0.61% is achieved. Contrary to many studies, the effect of adding a thermal insulation layer to the roof of ADF buildings is very modest in reducing the total energy consumption. The reason for this is that the last floor of the building is completely unoccupied, which serves as an extra insulating layer. Therefore, any additions of thermal insulation to it are considered useless work.

Table 5.
The difference in roof lyres between the actual materials and the suggested materials.
4.2.3. Impact of Walls Insulation
As shown in Table 6, the external walls of the ADF building contain thermal insulation of 50 mm of EPS Expanded Polystyrene with a U-value of 0.510 W/m2-k, while the SBC602-CR requires that this value must not exceed 0.342 W/m2-k [34]. Consequently, the wall’s EPS layer has been increased from 50 mm to 100 mm, where the U-Value became 0.328 W/m2-k, which complies with the requirements of the code. Compared with roof insulation, this strategy also leads to a negligible reduction in energy consumption by 1.7%. The insignificant reduction was due to the following criteria: building envelope has high WWR, especially in north-east and south-east facades which receive direct solar radiation during daily working hours. The second reason is that the external walls of the BC are already insulated with low EPS. Last, the BC roof is also thermally insulated by an unoccupied complete floor, i.e., the fourth floor.

Table 6.
Difference in wall lyres between the actual materials and the suggested materials.
4.2.4. Impact of Shading Devices
The high percentage of daily solar radiation reaching the desert climate of Saudi Arabia is one of the highest in the world, especially in the southern part of the Kingdom where the study is carried out [32]. Shading devices play a major role in reducing heat gain in buildings, especially those that are occupied during the daytimes, such as government office buildings. The design of external shading devices requires more thought and innovation to suit the dimensions of the shading elements, orientation, sunbath, and climate conditions, as well as other architectural considerations. In this study, and according to the results of the previous literature, egg-crate shading was applied to evaluate the efficiency of external shading devices in reducing the annual energy consumption of the BC. Therefore, aluminum material with equal dimensions of 400*400 mm (louvers and fins) was chosen. The simulation results shown in Table 7 indicate that the EUI of the ADF building decreased by 19.2%, from 236.6 to 191.2 kWh/m2/y. The justification for this significant decrease in annual energy consumption was due to the shading of the large glazing windows preventing the entry of direct solar radiation through the glazing (6 mm single clear) that covers a large proportion of the northeast and southeast facades.

Table 7.
Difference in the shape of the exterior building without and with shading devices.
4.2.5. Impact of Combination Case
After trying the previous strategies and knowing the effect of each strategy alone, a simulation was made for all strategies combined in one model to obtain the best result for saving energy consumption in the building. Changes made to the main building are:
- Double Low-E glass 6/13/6 Argon in place of single clear 6 mm
- 15 cm of XPS insulation in roof construction in place of 5.5 cm
- 10 cm of EPS insulation in walls construction in place of 5 cm
- Adding Egg-crat shading devices with 40cm gaps.
The results show that the total energy consumption is reduced from 663895.2 kWh/yr (232.4 kWh/m2/yr) to 485896.3 kWh/yr (170.1 kWh/m2/yr). With a total annual reduction of about 26.81%.
Finally, it is clear from the previous results that the amount of energy consumed decreases according to the different passive design strategies, or “the five options” mentioned in paragraph 4, by different levels. As can be seen from Table 3, the focus on reducing cooling loads is a priority in raising the energy efficiency of office buildings in the Kingdom of Saudi Arabia. The air conditioning system consumes approximately 76% of the annual energy consumption. The results also show that improving the thermal performance of the building envelope, whether by thermal insulation of roofs walls, or windows in harsh climates such as in Najran which has a high solar radiation rate, has a significant effect in reducing energy consumption. For example, improving the thermal insulation properties of window glass reduced energy consumption by up to 22%.
5. Conclusions
The influence of retrofitting building envelopes on energy consumption in office buildings was examined under the hot-dry climate of Najran, Saudi Arabia. The study used site observations as well as collecting the monthly energy consumption through the utility bills to investigate the real energy performance of the BC. In addition, simulations are undertaken for the original models, and for the models modified with each potential strategy individually to analyze various passive design strategies such as thermal insulation, type of glazing and shading device, and finally for combinations of varied retrofitting strategies. In a relatively newly constructed Agricultural Development Fund building with a highly glazed envelope, shading windows proved to be more effective in reducing energy consumption than other passive strategies. Appling egg-crate shading devices reduced the electricity by 19.2%, whilst increasing thermal insulation layers to the external walls and roof has no significant change due to the building already being insulated with a small thermal insulation layer. For economic considerations, if we are looking to use a single thermal solution, then replacing the glazing windows with Double Low-E Clear 6 mm/6 mm Air represents the most significant result to reduce the annual energy demand by 16%. The findings further indicate that it is possible to reduce the energy consumption of the simulated building to around 26.8% of the original demand. This reduction illustrated that the ideal solution to raise energy efficiency in buildings is achieved through the application of a combination of measures.
In the context of the operational cost of Saudi government offices, it can be confirmed that the magnitude of financial savings can be achieved by adopting passive design solutions that suit the country’s climate condition. On the other hand, from the perspective of environmental impact, these savings are significant and will certainly help Saudi Arabia transition toward a low-carbon economy. The general conclusion is that investing in minor building envelope improvements during design or renovation will provide considerable energy-saving benefits to Saudi office buildings, and thus aid in the definitive goal of providing a healthy indoor environment and enhancing productivity for employees in government offices.
Perhaps evaluating the economic feasibility of the proposed strategies is ideal to complete the whole picture. However, the cost-benefit needs to be detailed and requires total cost data including the costs of the materials, installation, loss of revenue during the improvement process, changes in maintenance costs, and others. Therefore cost-benefit calculations were not included as part of the current research. However, separate future research could be prepared on the economic feasibility of applying different passive design strategies during the building lifespan.
Funding
This research received no external funding.
Conflicts of Interest
The author declares no conflict of interest.
References
- SEEC. Energy Efficiency in the KSA: Saudi Energy Efficiency Center, Annual Report 2020. 2015. Available online: http://www.seec.gov.sa (accessed on 17 September 2021).
- Al-Tamimi, N. A state-of-the-art review of the sustainability and energy efficiency of buildings in Saudi Arabia. Energy Effic. 2017, 10, 1129–1141. [Google Scholar] [CrossRef]
- TARSHID. National Energy Services Company 2022. Available online: https://www.tarshid.com.sa (accessed on 15 June 2022).
- UNEP. Why Buildings? United Nations Environment Programme and Sustainable Building and Climate Initiative Report; UNEP: Paris, France, 2015. [Google Scholar]
- Taleb, M.H.; Sharples, S. Developing sustainable residential buildings in Saudi Arabia: A case study. Appl. Energy 2011, 88, 383–391. [Google Scholar] [CrossRef]
- Al-Tamimi, N. Passive Design Strategies for Energy Efficient Buildings in the Arabian Desert. Front. Built Environ. 2022, 7, 177. [Google Scholar] [CrossRef]
- Abuhussain, M.A.; Al-Tamimi, N.; Alotaibi, B.S.; Singh, M.K.; Kumar, S.; Elnaklah, R. Impact of Courtyard Concept on Energy Efficiency and Home Privacy in Saudi Arabia. Energies 2022, 15, 5637. [Google Scholar] [CrossRef]
- Al Kanani, A.; Dawood, N.; Vukovic, V. Energy Efficiency in Residential Buildings in the Kingdom of Saudi Arabia. In Building Information Modelling, Building Performance, Design and Smart Construction; Dastbaz, M., Gorse, C., Moncaster, A., Eds.; Springer International Publishing: Cham, Switzerland, 2017; pp. 129–143. [Google Scholar]
- Alshenaifi, M.A. High Performance Homes in Saudi Arabia Revised Passivhaus; Philadelphia University: Philadelphia, PA, USA, 2015. [Google Scholar]
- Alaidroos, A.; Krarti, M. Optimal design of residential building envelope systems in the Kingdom of Saudi Arabia. Energy Build. 2015, 86, 104–117. [Google Scholar] [CrossRef]
- EIA. Independent Statistics and Analysis: Annual Energy Outlook 2020. Available online: https://www.eia.gov/international/data/country/SAU/electricity (accessed on 28 May 2022).
- Energy and Cogeneration Regulatory Authority (ECRA). Annual Statistical Booklet for Electricity & Seawater Desalination Industries; Electricity and Cogeneration Regulatory Authority, KSA: Riyadh, Saudi Arabia, 2018. [Google Scholar]
- Ascione, F.; Bianco, N.; Mauro, G.M.; Napolitano, D.F. Building envelope design: Multi-objective optimization to minimize energy consumption, global cost and thermal discomfort. Application to different Italian climatic zones. Energy 2019, 174, 359–374. [Google Scholar] [CrossRef]
- Krarti, M.; Dubey, K.; Howarth, N. Evaluation of building energy efficiency investment options for the Kingdom of Saudi Arabia. Energy 2017, 134, 595–610. [Google Scholar] [CrossRef]
- Al-Homoud, M.S. Optimum thermal design of office buildings. Int. J. Energy Res. 1997, 21, 941–957. [Google Scholar] [CrossRef]
- Taleb, H.M. Using passive cooling strategies to improve thermal performance and reduce energy consumption of residential buildings in U.A.E. buildings. Front. Archit. Res. 2014, 3, 154–165. [Google Scholar] [CrossRef]
- Bellia, L.; de Falco, F.; Minichiello, F. Effects of solar shading devices on energy requirements of standalone office buildings for Italian climates. Appl. Therm. Eng. 2013, 54, 190–201. [Google Scholar] [CrossRef]
- Othman, A.; Mujeebu, A.M. Effects of Shading Strategy and Orientation on Energy Performance of School Building. J. Archit. Plan. 2016, 28, 129–141. [Google Scholar]
- Krarti, M. A Comparative Energy Analysis of Dynamic External Shadings for Office Buildings. ASME J. Eng. Sustain. Build. Cities 2022, 3, 1–29. [Google Scholar] [CrossRef]
- Hammad, F.; Abu-Hijleh, B. The energy savings potential of using dynamic external louvers in an office building. Energy Build. 2010, 42, 1888–1895. [Google Scholar] [CrossRef]
- Iqbal, I.; Al-Homoud, M.S. Parametric analysis of alternative energy conservation measures in an office building in hot and humid climate. Build. Environ. 2007, 42, 2166–2177. [Google Scholar] [CrossRef]
- William, M.A.; Suárez-López, M.J.; Soutullo, S.; Hanafy, A.A. Building envelopes toward energy-efficient buildings: A balanced multi-approach decision making. Int. J. Energy Res. 2021, 45, 21096–21113. [Google Scholar] [CrossRef]
- Al-Tamimi, N. An Optimum Thermal Insulation Type and Thickness for Residential Buildings in Three Different Climatic Regions of Saudi Arabia. Civ. Eng. Archit. 2021, 9, 317–327. [Google Scholar] [CrossRef]
- Al-Tamimi, N. Cost Benefit Analysis of Applying Thermal Insulation Alternatives to Saudi Residential Buildings %J JES. Journal of Engineering Sciences. J. Eng. Sci. (JES) 2021, 49, 156–177. [Google Scholar]
- Alkhateeb, E.; Abu-Hijleh, B. Potential for retrofitting a federal building in the UAE to net zero electricity building (nZEB). Heliyon 2019, 5, e01971. [Google Scholar] [CrossRef] [PubMed]
- KACARE, Summary Report, Solar and Meteorological Data, King Abdullah City for Atomic and Renewable Energy. Available online: https://data.gov.sa/Data/en/dataset/kacare (accessed on 21 September 2021).
- Muller, E. Development of A Test Reference Year on A Limited Data Base for Simulations on Passive Heating and Cooling in Chile. In Proceedings of the IBPSA Conference: Building Simulation, Rio de Janeiro, Brazil, 13–15 August 2001. [Google Scholar]
- Groat, L.; Wang, D. Architectural Research Methods; John Wiley & Sons: New York, NY, USA, 2002. [Google Scholar]
- DesignBuilder. User Manual; v6.1.0.6; Design Builder Software Ltd.: Stroud, UK, 2021; Available online: https://designbuilder.co.uk/download/documents (accessed on 11 December 2021).
- Chowdhury, A.A.; Rasul, M.G.; Khan, M.M.K. Thermal-comfort analysis and simulation for various low-energy cooling-technologies applied to an office building in a subtropical climate. Appl. Energy 2008, 85, 449–462. [Google Scholar] [CrossRef]
- Internal Energy Agency. Solar Heating & Cooling Programme–Task 34–Testing and Validation of Building Energy Simulation Tools. 2007. Available online: https://task34.iea-shc.org/ (accessed on 6 February 2021).
- Radhi, H. On the optimal selection of wall cladding system to reduce direct and indirect CO2 emissions. Energy 2010, 35, 1412–1424. [Google Scholar] [CrossRef]
- American Society of Heating, Refrigerating and Air-Conditioning Engineers. ASHRAE Guideline 14-2014: Measurement of Energy, Demand and Water Savings; American Society of Heating, Refrigerating, and Air-Conditioning Engineers: Atlanta, GA, USA, 2014. [Google Scholar]
- SBC, Saudi Energy Conservation Code—Low Rise (SBC 602) Requirements & Commentaries. Available online: https://sbc.gov.sa/ (accessed on 18 March 2022).
Publisher’s Note: MDPI stays neutral with regard to jurisdictional claims in published maps and institutional affiliations. |
© 2022 by the author. Licensee MDPI, Basel, Switzerland. This article is an open access article distributed under the terms and conditions of the Creative Commons Attribution (CC BY) license (https://creativecommons.org/licenses/by/4.0/).
