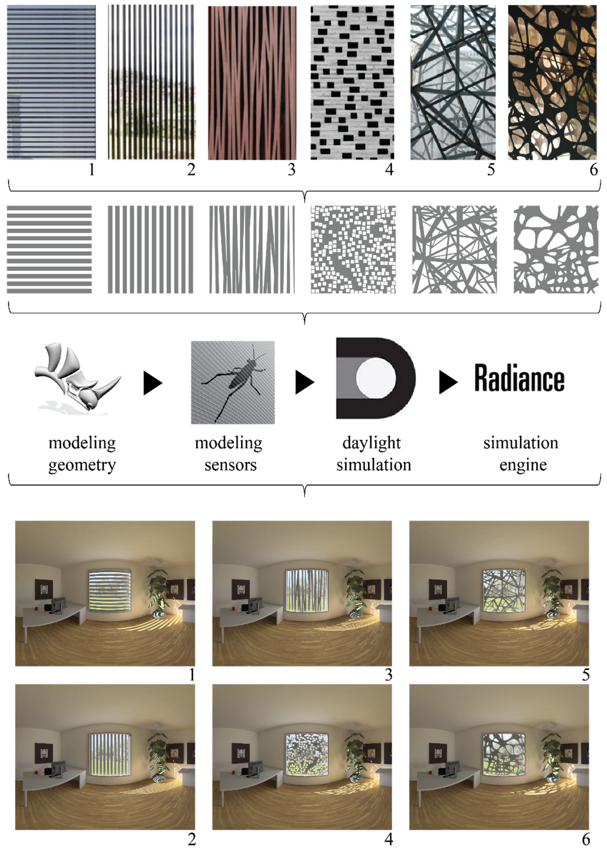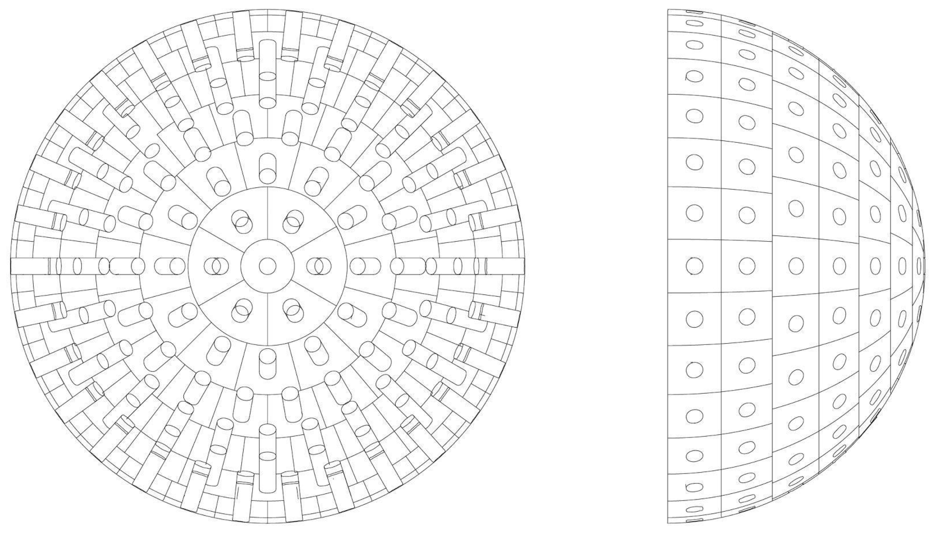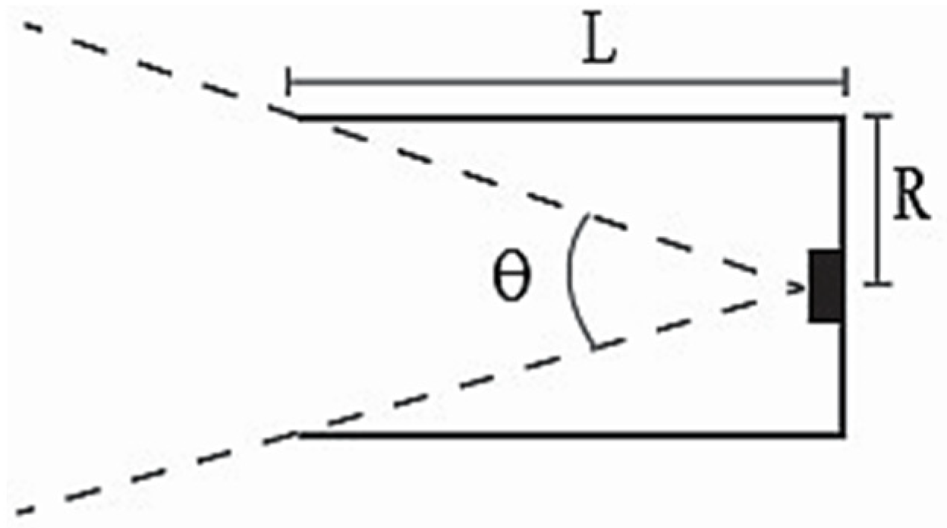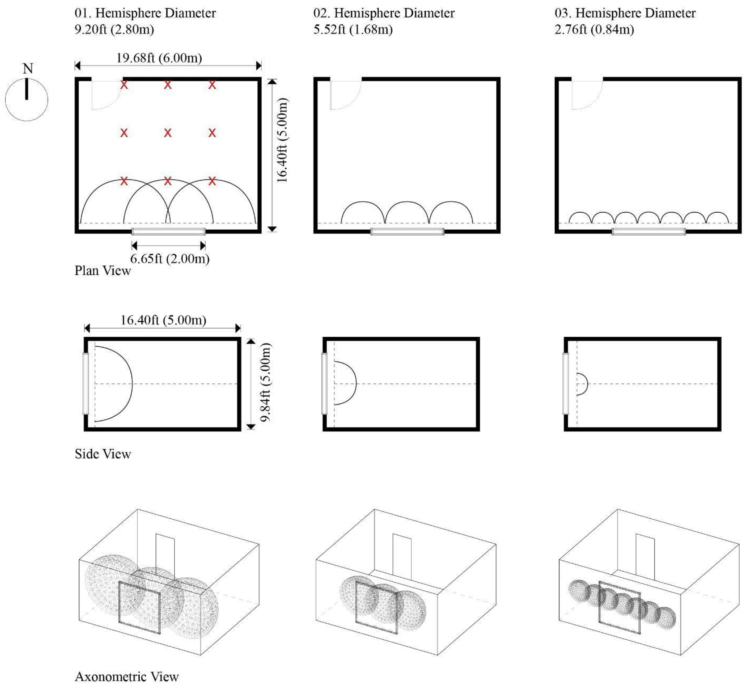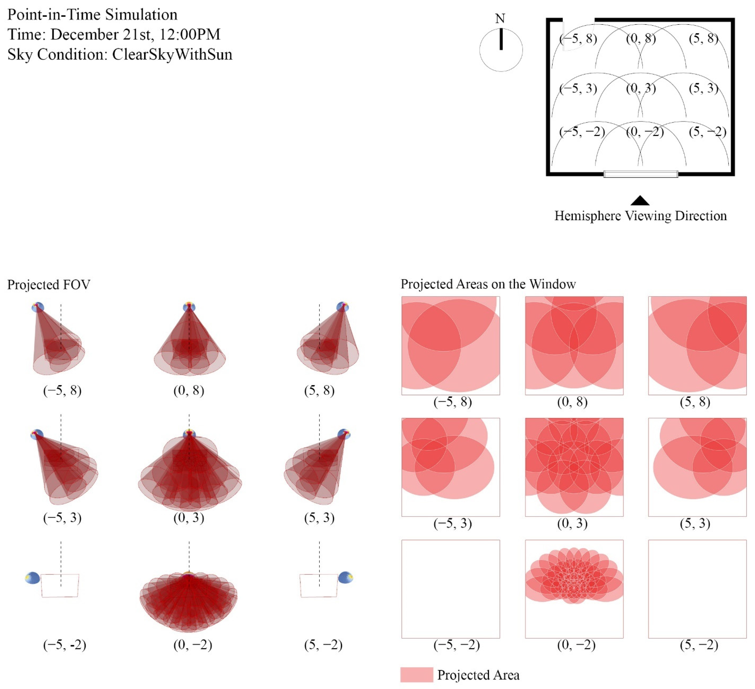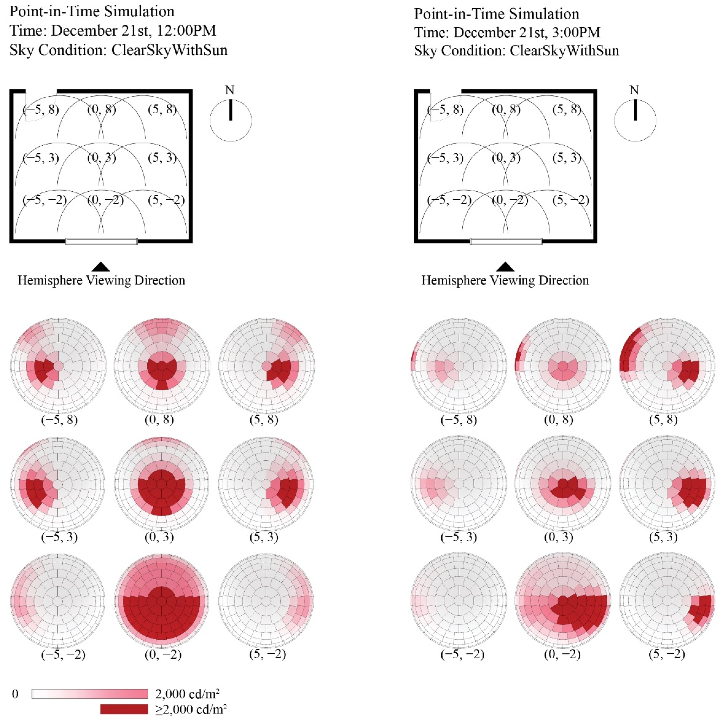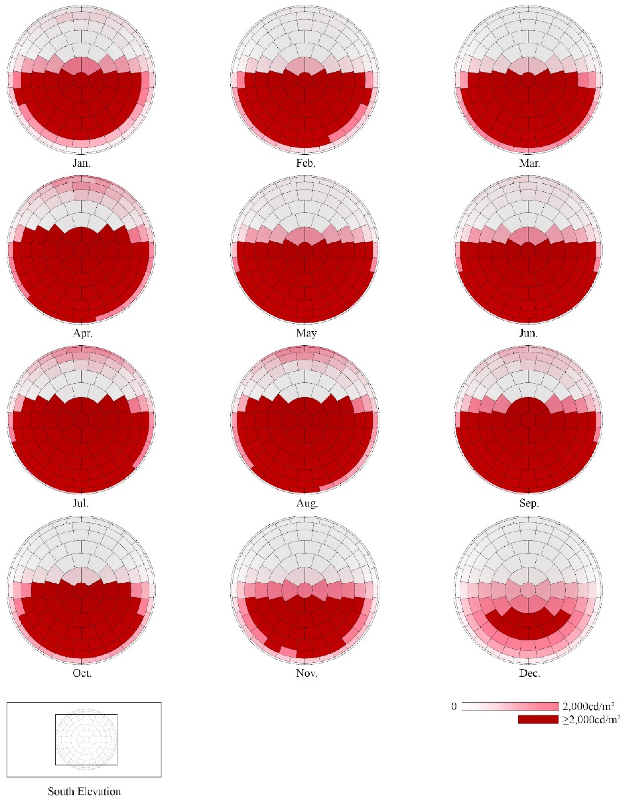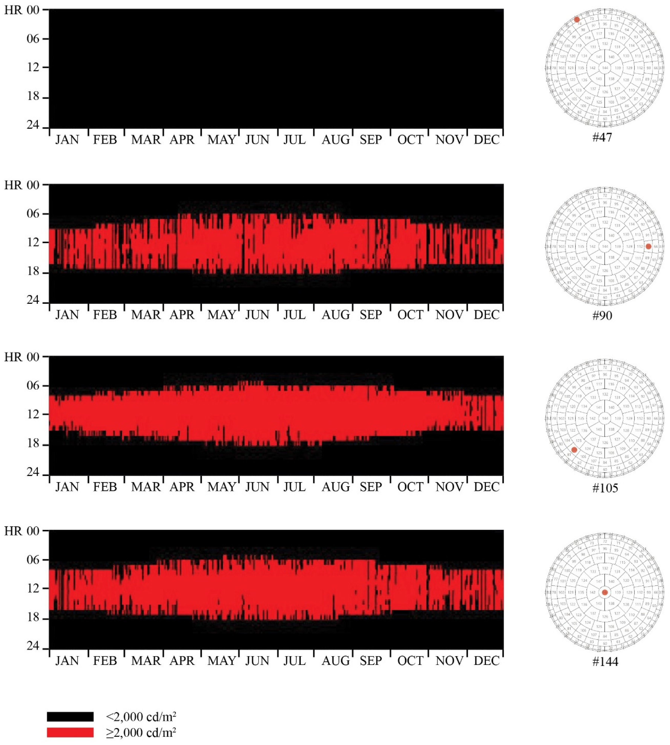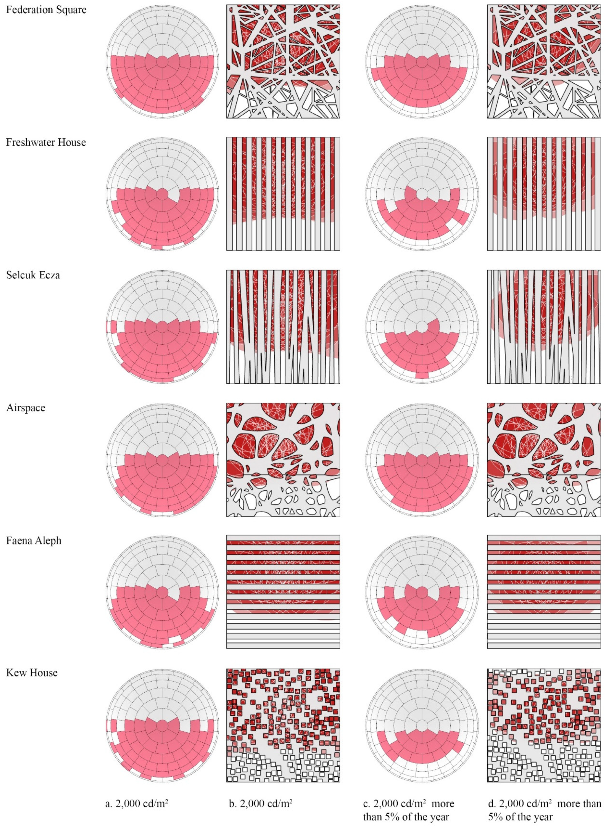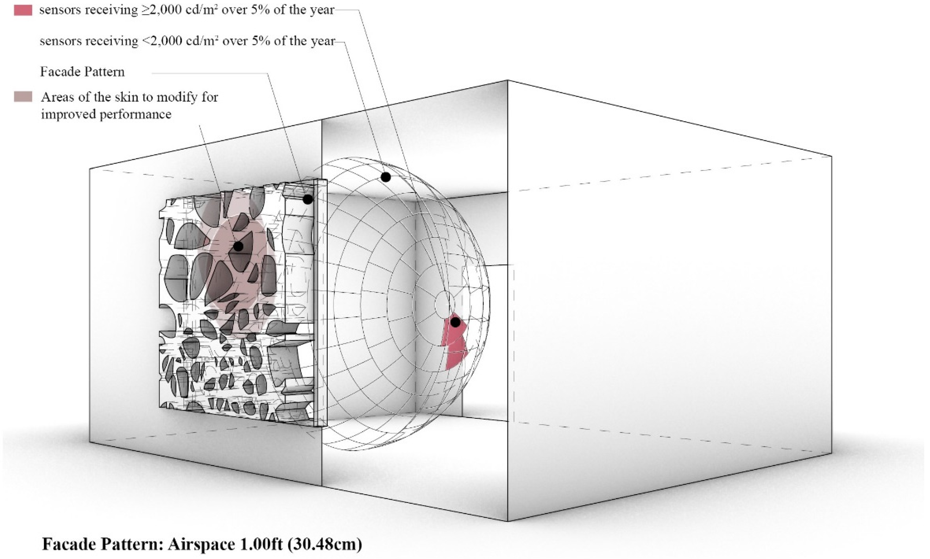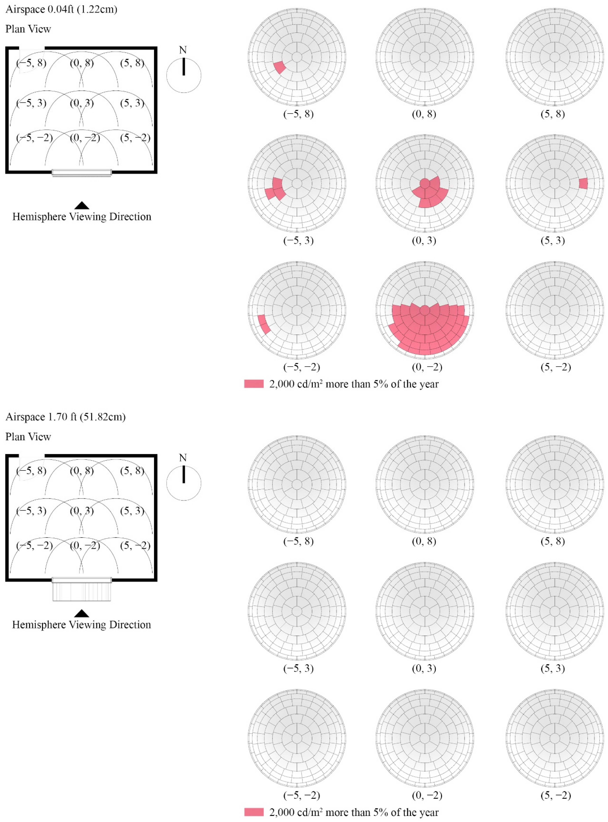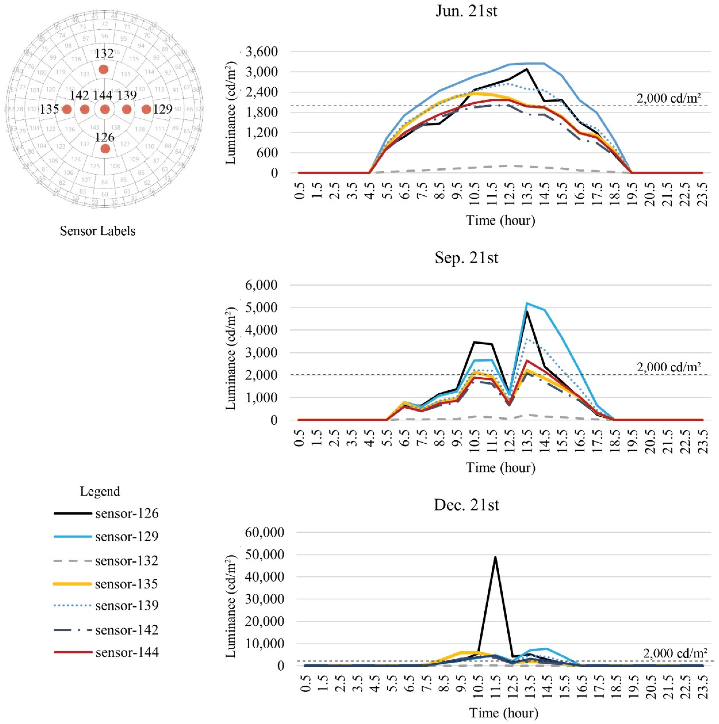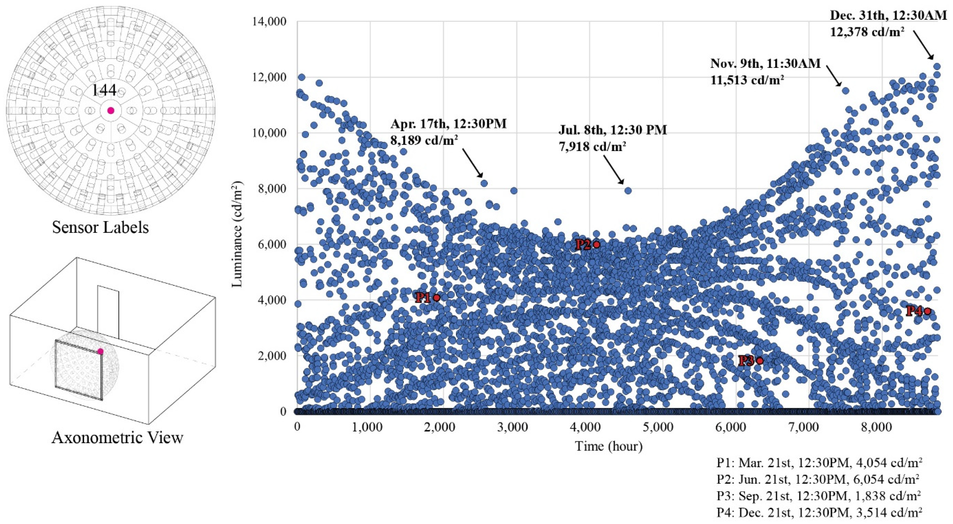1. Introduction
Photometry is fundamentally a measurement science for understanding the interactions of visible light and materials in space using mathematical models, as weighted to the sensitivity of the human eye. This method, illustrated by Johann Heinrich Lambert in his text “Photometria” published in 1760 [
1], revolutionized our understanding of light in practical everyday use. Scientists first surveyed the daylight contributions in interior space in 1865 [
2], followed by metrics such as daylight factor in 1895 [
3], followed by the lumen method in 1928 [
4], an understanding of luminance distributions in 1942 [
5], and the daylight glare index (DGI) in 1972 [
6]. In 1989, daylight autonomy was introduced [
7,
8], useful daylight illuminance (UDI) in 2005 [
9], and most recently, spatial daylight autonomy (sDA) and annual solar exposure (ASE) in 2012 [
10].
The most widely used metrics for measuring daylight rely on assessing a horizontal plane at typical table heights, overlooking the notion that most occupants now conduct work on computers with vertical, illuminated screens [
11]. More recent studies have demonstrated both the higher reliability of luminance-based measurements, as well as limitations of traditional photometric perspective based on horizontal illuminance, suggesting that lighting science should move towards vertical, luminance-based, spectral assessment for daylighting and lighting [
12,
13]. In recent years, the development of daylight glare probability metrics and spatial visual discomfort [
14,
15] has propagated the use of vertical sensors located at typical seated and standing eye positions to assess glare.
That said, building facades, skins, and shading systems can dramatically affect the distribution, directionality, and intensity of daylight entering a space, yet commonly used metrics with horizontal grids of sensors have difficulty accounting for these effects [
16,
17]. Simulation results generally illustrate whether the space conforms to the recommended standards and recommendations and if there are over or under lit areas in the space, but offer no direct link between the data and the facade design. This limitation can make it challenging for designers to understand how to improve their design without going through several iterations of strategies that may or may not perform better than the original option.
In addition to these shortcomings, most daylighting metrics do not allow designers to understand source dynamism, which has shown to be critical in how spaces are experienced by occupants [
18,
19]. Measurements on a horizontal plane cannot possibly illustrate all the lighting characteristics of a facade design. Different facade designs can produce similar spatial daylight autonomy values. Therefore, to understand the behavior of daylight through different facade designs, a method that measures the transmission, intensity, and distribution of light through the facade is required.
Façade Photometry, a technique introduced and discussed in this work, can measure the illuminance distribution of light through the facade and further link the simulated data to the façade design so that designers can identify areas of the facade that can be adjusted for improved performance. The technique relies on the concept of photometric polar diagrams used to describe electric lighting and Bi-Directional Scattering Distribution Functions (BSDF). The industry-standard ‘IES file’ models the intensity of visible light emitted from an electric light source across all angles from which the light is emitted, measured in the SI value Candela (Cd). Similarly, a ‘BSDF file’ creates a concise model of light propagation through complex materials, often used for ‘3-phase’ and ‘5-phase’ daylighting calculations. Both of these photometric models were developed and are deployed as simplifications, to be added to architectural-scaled digital models for further simulation. In the case of façade photometry, this may or may not be the case, as will become evident with future research. For the purposes of this paper, the proposed use cases do not rely on re-inputting the façade photometry results into a further simulation, but to analyze and compare results from the simulations directly to gain insights into the performance of various façade designs.
The aim of this research is threefold: first, to introduce a new technique which utilizes a collection of sensors modeled on an imaginary hemispherical surface to measure the incoming light through the skin design; second, to take advantage of the controlled field of view (FOV) of the custom sensors to readily convert illuminance values to luminance values, thus eliminating the need for high dynamic range renderings for luminance measurements; and third, to illustrate a technique to directly link simulated data to the skin design, highlighting areas that are above (or below) a certain light threshold so the design can be adjusted for improved performance.
1.1. Architectural Daylighting Design Metrics
Lighting metrics, used in computer-based simulation approaches, can be broadly divided into two categories, each of which expresses unique photometric qualities: (1) grid-based, typically based on illuminance and (2) image-based, typically based on luminance. Task-based metrics, such as DA, sDA, or UDI, rely on illuminance levels on a horizontal plane, typically modeled at desk level, while visual comfort metrics to assess glare, such as daylight glare probability (DGP) or unified glare index (UGI), rely on luminance, luminance contrasts, or vertical eye illuminance in the occupants’ field of view.
Luminance-based metrics can identify localized contrast in addition to average or background luminance values and overall brightness [
20]. Currently, the most widely used method to obtain luminance measurements of a digital model is the rendering of Radiance HDR images of a particular view for a specific moment in time, followed by post-processing and analysis of the image to obtain luminance values. However, rendering hourly Radiance HDR images for the ~4465 daylight hours of NYC location, for example, (out of 8760 h/year) and analyzing/post-processing each image to obtain the luminance values can be challenging and inefficient [
21,
22,
23].
In 2009, Wienold proposed a method based on DGP using illuminance values at the eye level and simplified HDR images for each hourly time step. Although this method uses a very efficient luminance-based evaluation method, this calculation method requires several viewpoints and viewing directions, which can be time-consuming even with the current technological advancements in computer hardware and software [
24].
As luminance is a key metric closely related to how the human eye perceives brightness and contrast, luminance and vertical eye illuminance measurements become key variables in assessing the performance of the facade and its effect on the environment it encloses relative to occupants’ perceptions of daylight distribution [
12,
13]. Previous research studies have also shown the correlation between vertical illuminance at eye level and glare perception [
25]. This study illustrates how luminance distributions can be efficiently calculated using illuminance-based simulation metrics, which allow for simpler calculations and post-processing.
1.2. Limitations of Typical Photometric Measurement
The method presented in this paper has distinct similarities to photometric assessments of electric light sources. Various apparatuses, meters, and techniques exist to measure and report the luminous intensity of electric luminaires. To assess the performance of a luminaire, engineers typically use far-field photometric measurement procedure, often encapsulated in the ubiquitous ‘IES File’ for use in lighting simulations, or a near-field measuring technique for assessing the photometry of the light source close to the source. Far-field measurement requires the photometer to be at a distance roughly five times greater than the maximum projected dimension of the luminaire. Employing photometric data from a large distance, i.e., one appropriate for far-field measurement, evaluates the fixture as a point source that is photometrically homogenous [
26]. Alternatively, in near-field photometry, the meter can be located at a distance of approximately the full width of the luminaire [
27].
A building façade is in essence a life-sized light fixture, but one whose light source, the sun, is exterior to the building and dynamic. However, a building facade cannot be viewed either as a point source or as a homogenous structure, ruling out the use of far-field photometric methods. On the other hand, a near-field approach allows for the calculation of light intensity and distribution close to the source, considering the fixture as a collection of components with unique photometric behavior [
26]. The difficulty with applying near-field measurement rules to facade performance is the location of the sensors in relation to the fixture. Because the facade is a large area source (or collection of large area sources), having the sensors at a distance equal to the width of the fixture would require the sensors to be so far away that they could not accurately capture the light distribution. It is also important to note here that neither method has been used to assess shading systems or building facades in general.
The closest parallel in current building science is the BSDF or bi-directional scattering distribution function, which models angularly dependent light transmission through complex materials. However, this form of photometry is concerned only at the microscale of the material, and not with the facade system at the human or building scale, and as such must be further incorporated into building simulations for façade analysis.
2. Methods
A digital technique, introduced in this paper as FAÇADE PHOTOMETRY, is required to measure light infiltration through the facade such that the data can then be used to inform the design of the facade. The different components of the FAÇADE PHOTOMETRY method used to develop the measuring technique are described in the following sections.
2.1. Simulation Software
This study required digital models and a validated daylight simulation engine. Detailed digital models of six office environments were created in the Rhinoceros (Rhino) CAD environment.
Custom daylight sensors and aperture-type meters for the bi-directional measurement technique were developed in Grasshopper, a graphical algorithm plug-in for Rhino which allows for parametric modeling and scripting.
All daylight simulations were performed using the DIVA Grasshopper plug-in [
28], which supports a series of performance evaluations. The models were exported from DIVA Grasshopper into the validated Daysim simulation program for the annual simulation. All hourly light distributions for each facade were simulated using the Facade Photometry method.
2.2. Simulation Workflow–Selection of Case Studies
A typical office space with one large window facing south was used as a baseline. The office measured 6 m wide, 5 m deep, and 3 m high. The glazing portion of the facade measured 2 m wide by 2 m high.
In addition to the baseline, six variations of building facades developed in previous studies [
29,
30] were used. The façade variations are based on existing buildings. Each facade variation ranged from simple horizontal louvers to complex geometrical patterns (
Figure 1).
To allow daylight simulations, all modeled surfaces were assigned materials with specific reflectances in DIVA. The RGB reflectance, specularity, and roughness of the primary materials are listed in
Table 1.
Figure 1 illustrates the selected building skin patterns, the software used to create the digital models and light analysis, and 360° HDR renderings of the interior spaces with different skin variations.
For the climate-based daylight simulation, the USA_NY_New.York- LaGuardia. AP.725030_ TMY3 weather file was used. The radiance simulation parameters (
Table 2) were selected to reduce simulation time while accurately representing the light distribution in each space.
2.3. Simulation Workflow-Creating the Digital Sensors and Aperture-Type Meters
Facade photometry is a bi-directional technique that uses custom sensors modeled on the concave face of an imaginary hemispherical surface [
31,
32]. The sensors in this experimental study face the window and follow the direction normal to the surface of the hemisphere. Each sensor possesses an XYZ coordinate location, viewing directions, and an opening angle constrained by an absorbing black cylinder that can be used to assess their FOV. Different discretization of the surface for sensor location and FOV can be used depending on the aim of the project and the complexity and intricacy of the building skin design. In this study, the hemisphere was divided into equal patches, similar to the Tregenza sky model [
33], resulting in 145 sensors, each located in the center of individual patches, as illustrated in
Figure 2.
A physical measuring technique in near-field photometry using an aperture-type photometer has previously been developed. This type of meter measures luminance by determining the luminous flux within a specific solid angle and an area of a sensor [
27]. This research study uses the specification of the size of the meter and its projected FOV. An aperture-type meter geometry, i.e., a black cylindrical shield (shown in
Figure 3) was built and used around each sensor to constrain its FOV. Following Ashdown’s recommendation on the size of the aperture-type meter [
27], a cylindrical shield measuring, 4.57 cm in radius and 20.57 cm in length was used, providing a sensor FOV of 25°. This meter measures an approximation of luminance to its finite field of view. This technique calculates the luminance transmitted or reflected off various complex building skins at an equal solid angle as viewed from the interior space. The following equation is used to calculate the FOV of the sensors based on the size of the meter:
2.4. Illuminance to Luminance Calculations
Following the equations provided in the Illuminating Engineering Society (IES) handbook [
34], luminance values can be calculated using the simulated illuminance values. Because aperture-type meters follow the normal of the hemisphere and the values are not measured horizontally, no corrections will be needed. The following equations can be used to calculate the luminance values of each sensor using the simulated annual illuminance data.
The calculation of the illuminance from a luminance distribution of a hemisphere is defined as:
For the aperture-type meter, this equation can be simplified to:
Therefore, to calculate luminance:
Here, is ½ of the angle of the cylindrical meter or the FOV.
Thus, to convert illuminance to luminance values using the sensors with FOV of 25°.
E = Illuminance
L = Luminance
= Angular distance from sensor normal to the source (which is zero due to the viewing angle, so cos = 1)
= Solid angle of the sensor
Ω = Solid angle of the aperture-type meter
The aperture-type meter measures the mean luminance due to its finite field of view. Once the values are simulated using DIVA Grasshopper, they can be divided by the solid angle for average luminance, as shown above.
2.5. Position and the Size of the Hemisphere
Since the amount and distribution of daylight vary in a space, several questions arose pertaining to the hemisphere: Where should the hemisphere be located in relation to the window? Would multiple hemispheres be required in the space, or is there an optimal location that could be used to assess the light ingress through the window? What is the optimal dimension of the hemisphere?
Because the sensors follow the directions normal to the surface of the hemisphere, those closer to the edge of the hemispherical surface face the surrounding wall surfaces away from the facade. These sensors can detect the light levels reflecting from the walls, ceiling, and floor of the interior environment (
Figure 4).
To determine the optimal size and location of the hemisphere in the room in relation to the window, different locations and three different dimensions were tested (
Figure 5).
Since this exploration focuses on the entire façade design independent of the location of the occupant, based on the analysis shown in
Figure 6 and
Figure 7, if the largest hemisphere in location (0, −2), i.e., closest and centered on the window, is selected and the overlit areas that this location highlights are addressed, then all overlit areas highlighted by other hemisphere locations are addressed as well.
The simulation analysis is also most efficient if the FOV cones projected from the sensors (illustrated in
Figure 6) cover the entire window. The window in this study is square, so only one hemisphere was needed to cover the entire window. However, if the sensors on the hemisphere with their associated FOV do not cover the full window, then multiple hemispheres will be required to cover the entire glazing.
The smallest hemisphere dimension tested in this study raised several simulation issues. Due to the size of the hemisphere and the meters around the sensors, the radiance parameters (such as the ambient division (ad)) should be set at a much higher value for simulation accuracy, substantially increasing the simulation time. Therefore, this study used the largest hemisphere dimension in position (0, −2) for further analyses.
The hemisphere faces the glazing. Thus, the sensors are in close proximity to the facade and each sensor views a portion of the interior space based on its 25-degree FOV (
Figure 4).
In this project, sensors reading over 2000 cd/m
2 (~300 lux per formula in
Section 2.4) will be the focus, as anything above this level could lead to too much contrast associated with glare [
35]. This is a reasonable threshold between appropriate and over-lit conditions. This threshold will need to be studied further in future studies to assess appropriateness and relation to the DGP calculations.
3. Results
Once the annual climate-based simulation is completed, the results can be viewed in various ways depending on the scope and aim of the research. The data can be viewed on a monthly basis, as shown in
Figure 8. In this example, using the baseline design, the data are organized, so sensors reading above 2000 cd/m
2 are in dark red. Different thresholds can be used depending on the aim of the research.
In addition to viewing the measured data monthly, the values can be viewed per sensor, as shown in
Figure 9. Viewing the data per sensor allows the designer to see the dynamic of the daylight in the space as influenced by the skin design. For example,
Figure 9 illustrates the illuminance readings of four selected sensors over the entire year (8760 h). Similarly, the hours in which the monthly average of each sensor is over 2000 cd/m
2 are highlighted in dark red.
The simulation results of the hemisphere were compared with the DGP analysis using the location of two of the highlighted sensors.
Figure 10 illustrates the selected sensors reading over 2000 cd/m
2, and the false color HDR analysis of the same sensors but without the digital meter. As previously explained, the sensors with the digital meter have much smaller FOV. Therefore, the results cover a smaller area. The HDR analysis allowed for a quick comparison between the luminance values received by the sensors on the hemisphere and the luminance and DGP values on the HDR rendering. As can be seen in the false color HDR images, both highlighted sensors receive luminance values higher than the 2000 cd/m
2 threshold, confirming our results.
3.1. Linking the Measured Data to the Building Façade Design
Once each sensor’s viewing vector and FOV are defined, the daylight values from all sensors on the hemisphere can projected onto the building façade design. So, if particular sensors are reading high or low illuminance or luminance values, they can be highlighted, traced back to one specific region of the building skin, and adjustments can be made to the geometry of that area.
Figure 11 demonstrates the link between data from the daylight simulation and the building skin design, highlighting the areas of the skin that allow interior luminance ≥2000 cd/m
2 over the entire year. The data are further filtered to show the areas of the building skin that allow illumination over a certain threshold, such as 2000 cd/m
2 for more than 5% of the year. The thresholds can be defined based on the scope of the project. The minimum recommendation for glare protection is that the daylight glare probability (DGP) for the space does not exceed a value of 0.45 in more than 5% of occupied hours [
25,
36]. In this research, a 5% threshold was selected.
To facilitate easy comparison between the various building skin design options,
Figure 11 also illustrates the behavior of the six selected case studies, highlighting the areas of the building skin design that allow over 2000 cd/m
2 of daylight to pass through. The hemisphere on the left represents the sensors that receive over 2000 cd/m
2, while the hemisphere on the right represents those that read over 2000 cd/m
2 more than 5% of the year.
3.2. Adjusting the Building Skin Design to Eliminate High Illuminance Infiltration
In addition to altering the glazing specs (VLT, tint, translucency, etc.) to decrease light infiltration through the façade, simple methods to eliminate light penetration over 2000 cd/m2 include adjusting the design, either by increasing the density of the pattern, i.e., increasing the solid area and decreasing the openings, or by increasing the thickness of the skin design.
The airspace building skin design was selected as an example to illustrate the effect of thickness on light infiltration (
Figure 12). The initial skin design had a thickness of 0.04 ft (1.22 cm), resulting in substantial direct penetration of sunlight. As can be seen in
Figure 12, at the end of the simulation, large areas of the skin design are highlighted, representing areas of the design that allow over 2000 cd/m
2 (
Figure 12a), and similarly areas of the design that allow over 2000 cd/m
2 more than 5% of the year (
Figure 12c). To eliminate light infiltration over 2000 cd/m
2, as a proof of concept, the thickness of the airspace design was gradually increased to 1.7 ft (51.8 cm). Once the simulation was complete, the data were analyzed to evaluate the effect of thickness on light infiltration. As illustrated in
Figure 12, the increased thickness of the skin (airspace 1.70 ft) dramatically reduced the light infiltration over 2000 cd/m
2 (
Figure 12a,b). The data were further filtered to show the areas of the skin design that allow over 2000 cd/m
2 more than 5% of the year (
Figure 12c,d).
Figure 13 shows the performance of the airspace building skin at 31 cm thickness. As seen in the image, only two of the sensors are receiving light over 2000 cd/m
2. Therefore, it is possible to only make the highlighted areas of the facade thicker to address the high light levels received by the two sensors.
Multiple simulation studies were performed with the hemisphere in different locations in the room to verify whether the previously selected hemisphere location was appropriate and effective for the airspace design. The aim of this investigation was to ensure that the adjustments made to the skin design based on the highlighted areas of the hemisphere in location (0, −2) addressed the overlit areas of all the other hemispheres in the room. The results of this investigation are shown in
Figure 14. Using the airspace skin design in two different thicknesses of 1.22 cm and 51.8 cm,
Figure 14 shows the sensors on hemispheres in different locations of the room that are reading over 2000 cd/m
2 for more than 5% of the year. As can be seen in
Figure 14, the selected hemisphere in location (0, −2) highlights all the sensors that are also highlighted in other locations of the room. Thus, adjusting the airspace design based on the overlit areas detected on the hemisphere in location (0, −2) addresses all other overlit areas on the different hemisphere locations in the room.
3.3. From Illuminance Values to Luminance Variations
As discussed in the methods section, because the FOV of each sensor is limited and controlled, the illuminance values can be converted to luminance using the formula provided in Equation (4). As a demonstration, the climate-based simulation values measuring illuminance at each sensor using the airspace building skin pattern were converted to luminance to understand the brightness variation in the room at each hour of the year.
Figure 15 shows the luminance variation of a selected sensor in the center of the hemisphere on 21 June, 21 September, and 21 December. As shown in the graphs, sensors 135 and 142, located on the left side of the hemisphere, read higher luminance values during the morning, between 9:30 and 11:00 a.m. In comparison, sensors 139 and 129, located on the right side of the hemisphere, read higher luminance values in the afternoon and evening. Sensor 132, located on the upper section of the hemisphere viewing downwards, reads dramatically lower luminance values than sensor 126 looking upwards and reading as high as ~49,000 cd/m
2 at 11:30 p.m. in December. Since the luminance values for each sensor over the entire year are calculated, one can quickly evaluate the brightness variation in the room at different times of the year and adjust the building skin design to eliminate high values causing visual discomfort and overheating of the space, thus improving the performance of the skin design.
Additionally, with the facade photometry method, hourly luminance values of the sensors can be easily graphed and examined (
Figure 16). As shown in
Figure 16, the hourly luminance values of sensor 144, located in the center of the hemisphere, range between 0 and 14,000 cd/m
2. Current methods of evaluating lighting conditions using the conventional times, i.e., 21 March, 21 June, 21 September, and 21 December, at noon, is insufficient to understand the full behavior of the facade in relation to daylight ingress. As can be seen in
Figure 16, there are many hours that yield much higher luminance values than the four conventional times (highlighted in the graph in red) used. Using the annual luminance data, outliers can be detected and further analyzed for an additional understanding of the daylight conditions in the space. For example, extreme conditions are occurring on 31 December at 12:30 (12,378 cd/m
2) and 9 November at 11:30 a.m. (11,513 cd/m
2).
4. Discussion & Future Work
Luminance-based methods can be time-consuming and the only way to reduce time is to use four representative times of the year, i.e., 21 March, 21 June, 21 September, and 21 December at noon [
37,
38], for an assessment of the whole year behavior. This method is insufficient to fully aid designers in improving the performance of the building skin design for the entire year. The alternative, generating HDR renderings for every sunlight hour, is time-consuming and far from efficient, even with the advancement of technology and faster simulation engines.
The facade photometry method introduces a more efficient technique to measure hourly illuminance values that can be converted to luminance distributions through the building facade and allows designers to capture the behavior of their design. Additionally, facade photometry directly links measured values through simulation and facade design. Thus, it can be used to assess the light distribution propagating through a facade and highlight which areas of a building skin’s design can be adjusted for improved visual comfort performance.
For instance, if the airspace design is aesthetically desired, the system can be analyzed and areas allowing too much light ingress can be adjusted to reduce the visual discomfort associated with glare and direct radiation resulting in overheating of the space. Increasing the overall thickness of the airspace skin pattern and its effect on light infiltration were illustrated in this research as a proof of concept, but since the areas of the skin design that allow excess light infiltration are emphasized and highlighted, it is also possible to perform local optimization by only increasing the thickness of the highlighted areas, rather than that of the entire skin. This refinement could result in material savings and may produce an interesting and dynamic undulating facade design based on optimal visual and thermal performance.
However, in addition to quantitative measurements, light quality must be evaluated. Shadow patterns created by building facade geometry can dramatically affect the visual comfort of the building’s users. Although studies have looked at the effect of light distribution and variability on occupants’ comfort, perception, and satisfaction [
39,
40], and how the effect of building skin geometry on shadow variations in an office environment is related to occupants’ visual comfort [
41], there are no known studies on the effect of building skin geometry on daylight quality and the spatial distribution of daylight over time.
Despite the progressive sophistication of daylight metrics and tools, several questions remain unanswered in the realm of building skin design and its impact on daylight ingress: what distribution of light (if any) is ideal for a specific program, such as an office space? How can designers link daylight distribution to building skin design intent? What type of data visualization will be effective to communicate the simulated values to the design team? Moreover, what metric will generate ‘better’ data sets to inform design? A single value cannot characterize the complexity of the entire design space.
The facade photometry method can improve our understanding of daylight dynamics and connect it with the facade design process. However, more studies are required to find ways to consolidate the data into a more meaningful representation and to investigate the effects of light distribution as impacted by facade design on occupant’s satisfaction. Further examination of the values associated with glare, and subjective analysis to correlate the distribution data to occupants’ preferences and satisfaction, will be explored in subsequent research. The overarching goal is to develop a method that could correlate the room occupants’ visual experience and satisfaction with the lighting and to provide designers a concise method of assessing facade designs against a baseline using simple, intuitive logic.
Since all simulations in this study were conducted using DIVA, which uses Radiance and Daysim, the study does have limitations that must be noted here. First, because the initial calculations are illuminance-based in DIVA, specular reflections (or mirror-like reflections, where the incident angle and reflection angle are the same) of the sun cannot be detected without the photon mapping extension. This can be a significant issue if the shading system has specular characteristics and if the values are used for glare analysis. Since none of the shading systems in this study are specular, this limitation was not an issue in this particular work. Second, Daysim uses a sun discretization of roughly 65 sun positions. This discretization and interpolation of the sun positions could lead to underestimated values for certain shading systems. Due to the sun interpolation, high luminance values can also be observed for more than one sensor at the same timestep. These problems will be studied and addressed in future work.
