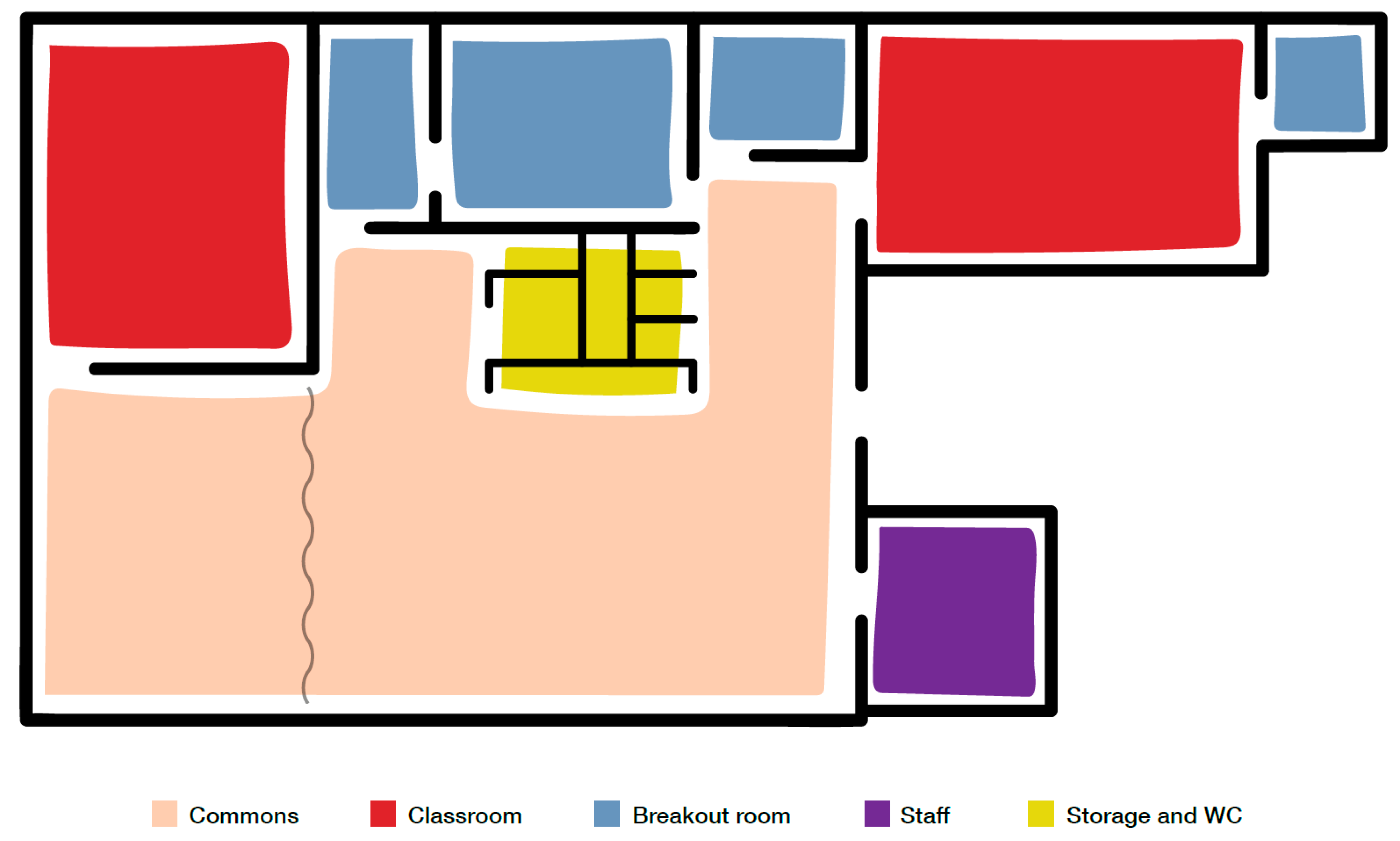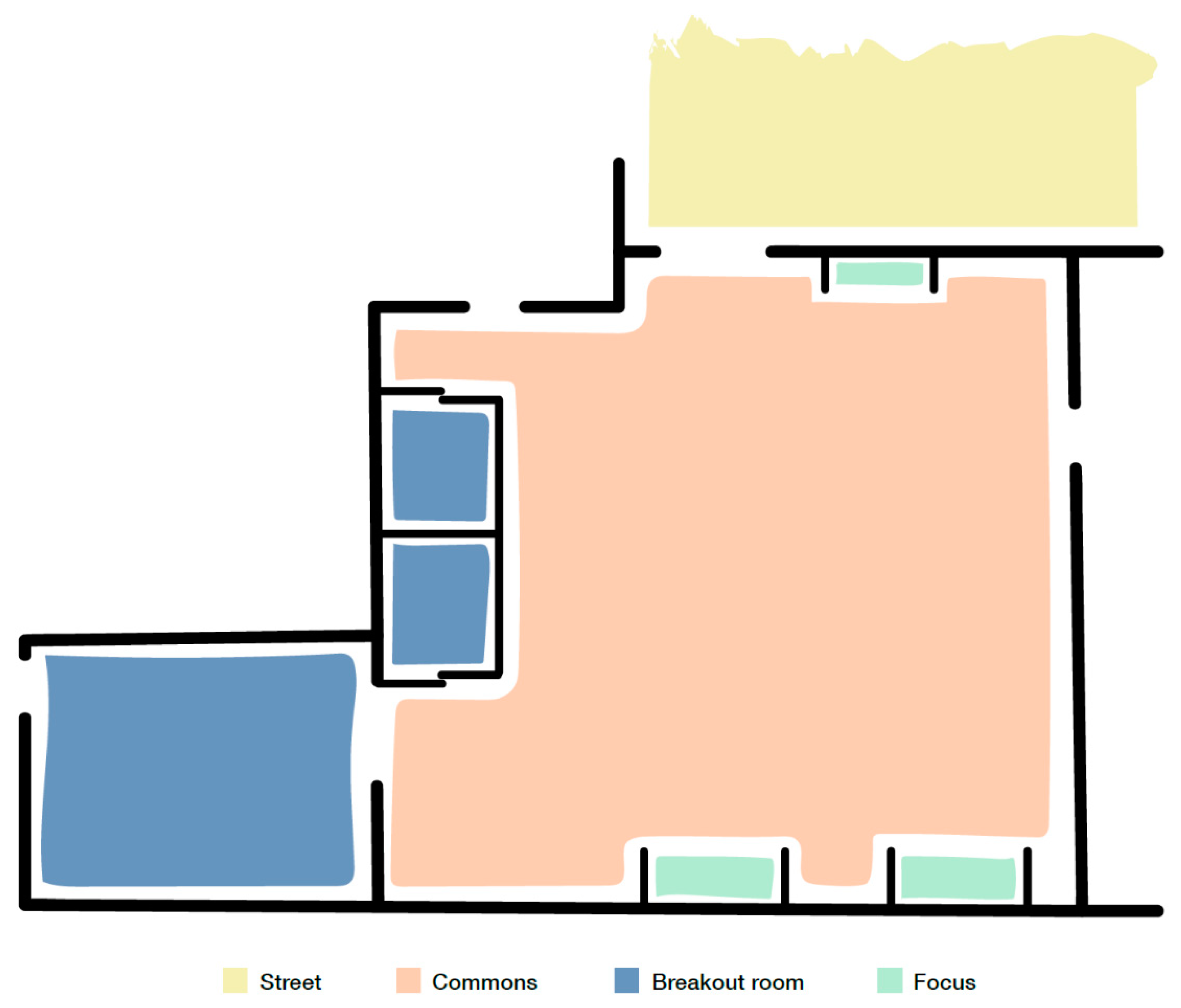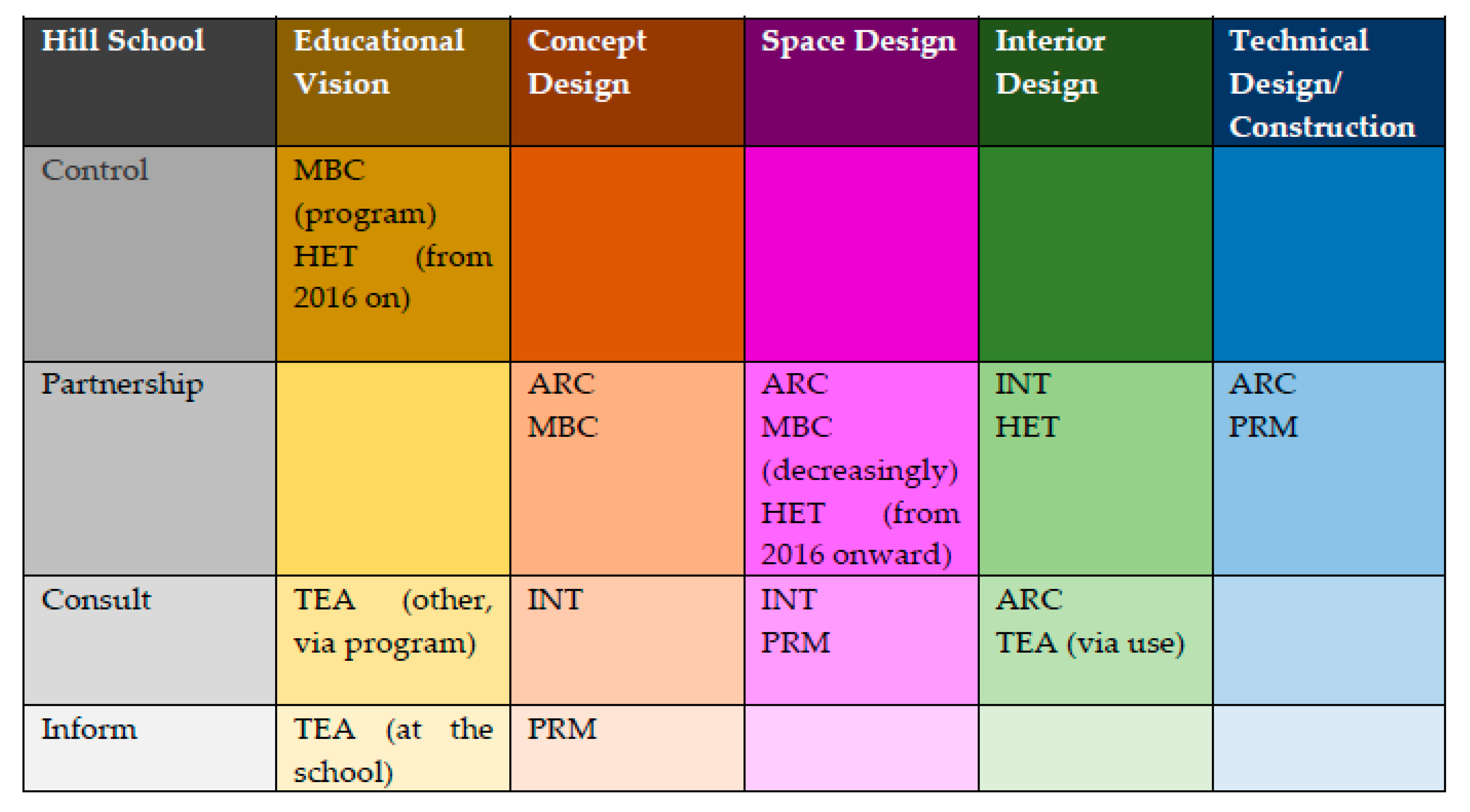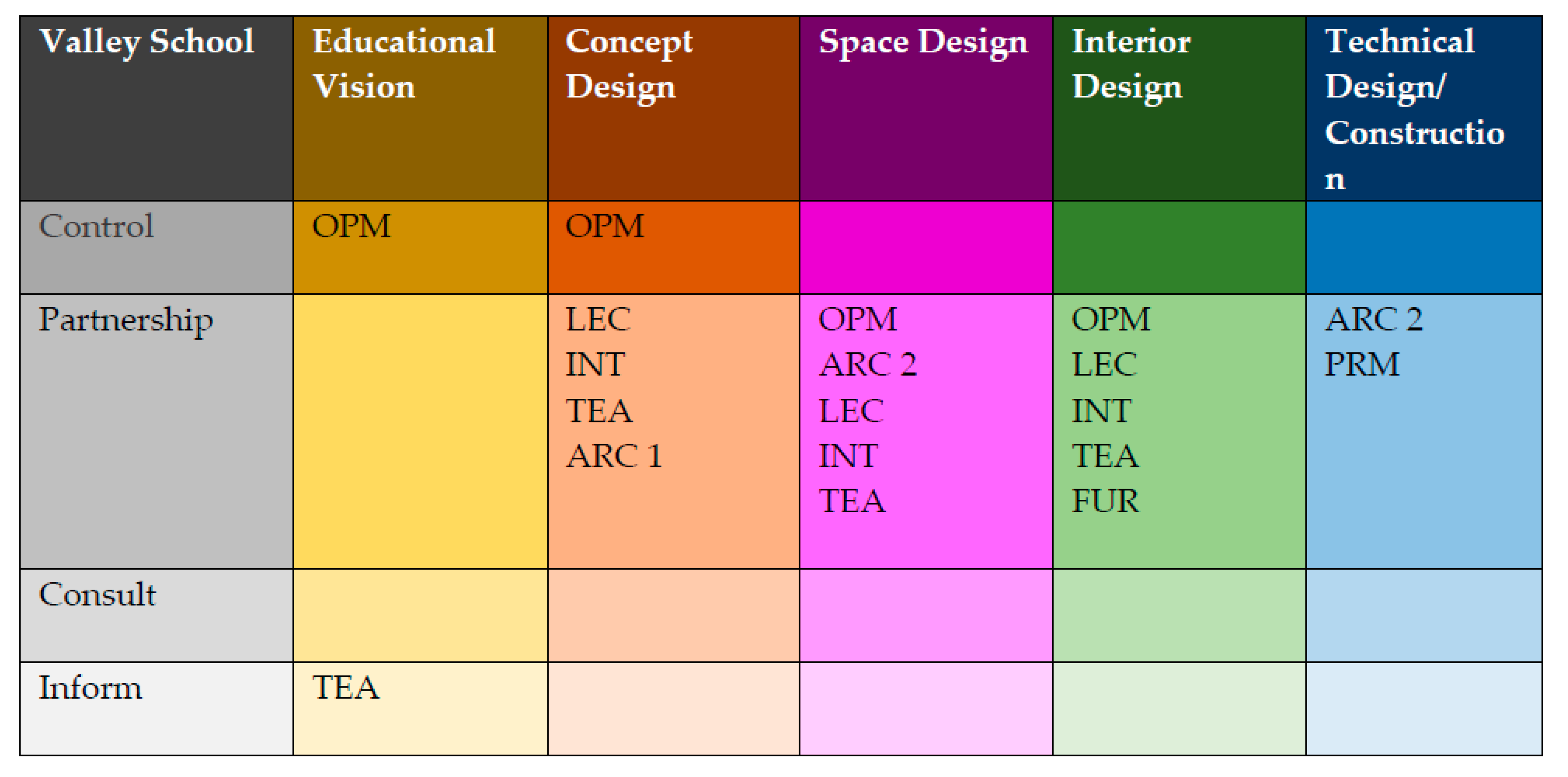Designing and Building Robust Innovative Learning Environments
Abstract
:1. Introduction
1.1. Innovative Learning Environments
1.2. Challenges of Alignment
1.3. Preparations for Sustainable Transitions to ILEs
1.4. Participatory School Design
1.5. Main Aim and Conclusions
2. Materials and Method
2.1. The Swedish Context
2.2. The Case Schools
2.3. Data Collection
2.4. Interviews
2.5. Data Analyses
2.6. Constructing an Analytical Model
- Control: the final word in decisions and negotiating the conditions for others to have influence over them;
- Partnership: planning and decision making is shared in negotiations throughout the process;
- Consultation: the involved actors are informed and their views solicited so that they may be taken into account;
- Inform: the involved actors are informed, but information flows one way with little possibility for feedback.
- Educational vision: the pedagogical ideas and values are formulated;
- Concept design: a design brief is produced, transforming ideas and values into functional demands;
- Space design: a building program with spaces and their relations is developed, and drawings of floor plans are produced;
- Interior design: furniture and other artifacts are chosen and ordered;
- Technical Design and Construction: technical drawings are produced, and the building is erected.
2.7. Cross-Case Analysis
3. Results
- First, the processes for both schools are presented in narrative form. As the processes in the two schools were somewhat different, the headings are not identical in these narratives.
- Secondly, the ECSIT model is used to plot stakeholder involvement in different parts of the process in each school.
- Lastly, the two cases are compared in terms of the various features of the process from vision to building.
3.1. Hill School
3.1.1. Background: School Buildings Program
- Areas where pupils’ work can be displayed;
- Screens and projectors;
- Large open and common areas;
- Variations in the sizes of the different areas;
- Sound-absorbing materials for floors, such as carpets.
3.1.2. The Design of the New School
3.1.3. Preparations in the Existing School
3.1.4. Applying the ECSIT Model
3.2. Valley School
3.2.1. An Educational Vision for a School
3.2.2. Prototype School with Pilot Learning Spaces
3.2.3. The Design of the New School
3.2.4. Applying the ECSIT Model
3.3. Comparative Analysis
4. Discussion
4.1. Continuity: Creating Knowledge Robustness
4.2. Preparation: Creating Educational Robustness
4.3. Alignment: Creating Organizational Robustness
4.4. Participation: Creating Economical Robustness
4.5. Concluding Remarks
Author Contributions
Funding
Institutional Review Board Statement
Informed Consent Statement
Data Availability Statement
Acknowledgments
Conflicts of Interest
References
- Dovey, K.; Fisher, K. Designing for adaptation: The school as socio-spatial assemblage. J. Archit. 2014, 19, 43–63. [Google Scholar] [CrossRef]
- Woodman, K. Re-placing Flexibility. Flexibility in Learning Spaces and Learning. In The Translational Design of Schools; Fisher, K., Ed.; Sense Publishers: London, UK, 2016; pp. 51–82. [Google Scholar]
- Leiringer, R.; Cardellino, P. Schools for the twenty-first century: School design and educational transformation. Br. Educ. Res. J. 2011, 37, 915–934. [Google Scholar] [CrossRef] [Green Version]
- Frelin, A.; Grannäs, J. Teachers’ pre-occupancy evaluation of affordances in a multi-zone flexible learning environment—Introducing an analytical model. Pedagog Cult. Soc. 2020, 13, 1–17. [Google Scholar] [CrossRef]
- Alterator, S.; Deed, C. Teacher adaptation to open learning spaces. Issues Educ Res 2013, 23, 315–330. [Google Scholar]
- Lovejoy, V.; Mow, L.; Edwards, D.; Prain, V.; Waldrip, B. Adapting to Teaching In Open-Plan Up-Scaled Learning Communities. In Adapting to Teaching and Learning in Open-Plan Schools; Prain, V., Cox, P., Deed, C., Edwards, D., Farrelly, C., Keeffe, M., Eds.; Sense Publishers: Rotterdam, The Netherlands, 2014; pp. 107–123. [Google Scholar]
- Alirezabeigi, S.; Masschelein, J.; Decuypere, M. The agencement of taskification: On new forms of reading and writing in BYOD schools. Educ. Philos. Theory. 2020, 52, 1514–1525. [Google Scholar] [CrossRef]
- Byers, T.; Imms, W.; Hartnell-Young, E. Making the Case for Space: The Effect of Learning Spaces on Teaching and Learning. Curric. Teach. 2014, 29, 5–19. [Google Scholar] [CrossRef]
- Mahat, M.; Bradbeer, C.; Byers, T.; Imms, W. Innovative Learning Environments and Teacher Change: Defining Key Concepts; University of Melbourne: Parkville, Australia, 2018. [Google Scholar]
- OECD. 21st Century Learning Environments; OECD: Paris, France, 2006. [Google Scholar]
- OECD. Innovative Learning Environments; OECD: Paris, France, 2013. [Google Scholar]
- OECD. The OECD Handbook for Innovative Learning Environments; OECD: Paris, France, 2017. [Google Scholar] [CrossRef]
- Mulcahy, D.; Cleveland, B.; Aberton, H. Learning spaces and pedagogic change: Envisioned, enacted and experienced. Pedagog. Cult. Soc. 2015, 23, 575–595. [Google Scholar] [CrossRef]
- Woolner, P. Collaborative Re-design: Working with School Communities to Understand and Improve their Learning Environments. In Spaces of Teaching and Learning: Integrating Perspectives on Research and Practice; Ellis, R., Goodyear, P., Eds.; Springer: Cham, Switzerland, 2018; pp. 153–172. [Google Scholar]
- Benade, L.; Jackson, M.; Wood, A. Selling new learning spaces: Flexibility anything for the twenty-first century. In Transforming Education; Benade, L., Jackson, M., Eds.; Springer: Singapore, 2018; pp. 95–106. [Google Scholar] [CrossRef]
- Frelin, A.; Grannäs, J. Researching Educational Environments—An Ecological Approach. Education Futures—Learning Spaces; Springer: Dordrecht, The Netherlands, 2021. [Google Scholar]
- Barrett, P.; Zhang, Y.; Davies, D.F.; Barrett, D.L. Clever Classrooms. 2015. Available online: http://www.salford.ac.uk/cleverclassrooms/1503-Salford-Uni-Report-DIGITAL.pdf (accessed on 6 August 2021).
- Barrett, P.; Davies, F.; Zhang, Y.; Barrett, L. The Holistic Impact of Classroom Spaces on Learning in Specific Subjects. Environ. Behav. 2016, 49, 425–451. [Google Scholar] [CrossRef] [PubMed] [Green Version]
- Baloch, R.; Maesano, C.N.; Christoffersen, J.; Mandin, C.; Csobod, E.; Fernandes, E.D.O.; Annesi-Maesano, I. Daylight and School Performance in European Schoolchildren. Int. J. Environ. Res. Public Health 2020, 18, 258. [Google Scholar] [CrossRef] [PubMed]
- Blackmore, J.; Bateman, D.; Loughlin, J.; O’Mara, J.; Aranda, G. Research into the Connection between Built Learning Spaces and Student Outcomes (Issue 22); Education Policy and Research Division, Department of Education and Early Childhood Development: Melbourne, Australia, 2011. [Google Scholar]
- Clarke, D. Don’t Shoot Me, I’m Only the Architect: Exploring the Complex Interactions between Design, Pedagogy and School Culture; Issue Informing Education Theory, Design and Practice through Learning Environment Evaluation, OP-LP130100880; LEaRN, University of Melbourne: Parkville, Australia, 2017; pp. 67–75. [Google Scholar]
- Gislason, N. Architectural design and the learning environment: A framework for school design research. Learn. Environ. Res. 2010, 13, 127–145. [Google Scholar] [CrossRef]
- Gislason, N. The whole school: Planning and evaluating innovative middle and secondary schools. In School Space and Its Occupation: Conceptualising and Evaluating Innovative Learning Environments; Alterator, S., Deed, C., Eds.; Brill Sense: Leiden, The Netherlands, 2018; pp. 187–201. [Google Scholar]
- Byers, T.; Imms, W.; Hartnell-Young, E. Evaluating teacher and student spatial transition from a traditional classroom to an innovative learning environment. Stud. Educ. Eval. 2018, 58, 156–166. [Google Scholar] [CrossRef]
- Daniels, H.; Tse, H.M.; Stables, A.; Cox, S. Design as a social practice: The experience of new-build schools. Camb. J. Educ. 2018, 49, 215–233. [Google Scholar] [CrossRef]
- Woolner, P.; Clark, J.; Laing, K.; Thomas, U.; Tiplady, L. A school tries to change: How leaders and teachers understand changes to space and practices in a UK secondary school. Improv. Sch. 2014, 17, 148–162. [Google Scholar] [CrossRef] [Green Version]
- Saltmarsh, S.; Chapman, A.; Campbell, M.; Drew, C. Putting “structure within the space”: Spatially un/responsive pedagogic practices in open-plan learning environments. Educ. Rev. 2014, 67, 315–327. [Google Scholar] [CrossRef]
- Daniels, H.; Tse, H.M.; Stables, A.; Cox, S. Design as a social practice: The design of new build schools. Oxf. Rev. Educ. 2017, 43, 767–787. [Google Scholar] [CrossRef]
- Grannäs, J.; Stavem, S.M. Transitions through remodelling teaching and learning environments. Educ. Inq. 2021, 12, 1–16. [Google Scholar] [CrossRef]
- Deed, C.; Blake, D.; Henriksen, J.; Mooney, A.; Prain, V.; Tytler, R.; Zitzlaff, T.; Edwards, M.; Emery, S.; Muir, T.; et al. Teacher adaptation to flexible learning environments. Learn. Environ. Res. 2019, 23, 153–165. [Google Scholar] [CrossRef]
- French, R.; Imms, W.; Mahat, M. Case studies on the transition from traditional classrooms to innovative learning environments: Emerging strategies for success. Improv. Sch. 2019, 23, 175–189. [Google Scholar] [CrossRef]
- Campbell, M.; Saltmarsh, S.; Chapman, A.; Drew, C. Issues of teacher professional learning within ‘non-traditional’ classroom environments. Improv. Sch. 2013, 16, 209–222. [Google Scholar] [CrossRef] [Green Version]
- Niemi, K. ‘The best guess for the future?’ Teachers’ adaptation to open and flexible learning environments in Finland. Educ. Inq. 2020, 1–19. [Google Scholar] [CrossRef]
- Cardellino, P.; Woolner, P. Designing for transformation—A case study of open learning spaces and educational change. Pedagog. Cult. Soc. 2019, 28, 383–402. [Google Scholar] [CrossRef]
- Jones, T.K.; Le Fevre, D.M. Increasing Teacher Engagement in Innovative Learning Environments: Understanding the Effects of Perceptions of Risk. In Teacher Transition into Innovative Learning Environments; Imms, W., Kvan, T., Eds.; Springer: Singapore, 2021; pp. 73–83. [Google Scholar] [CrossRef]
- Carvalho, L.; Nicholson, T.; Yeoman, P.; Thibaut, P. Space matters: Framing the New Zealand learning landscape. Learn. Environ. Res. 2020, 23, 307–329. [Google Scholar] [CrossRef]
- Mahat, M.; Grocott, L.; Imms, W. “In the real world…”: Teachers’ perceptions of ILEs. ILETC phase 1 teacher workshops. In Innovative Learning Environments & Teacher Change; University of Melbourne: Parkville, Australia, 2017. [Google Scholar]
- Bøjer, B. Unlocking Learning Spaces. An Examination of the Interplay between the Design of Learning Spaces and Pedagogical Practices; The Royal Danish Academy of Fine Arts: København, Denmark, 2019. [Google Scholar]
- Bøjer, B. Creating a Space for Innovative Learning: The Importance of Engaging the Users in the Design Process. In Teacher Transition into Innovative Learning Environments; Imms, W., Kvan, T., Eds.; Springer: Singapore, 2021; pp. 33–46. [Google Scholar] [CrossRef]
- Ricken, W. Samspil mellem læringsaktiviteter og fysiske rum. In Apropos—Arkitektur, Pædagogik og Sundhed; Kural, R., Kirkeby, I.M., Jensen, B.B., Eds.; Kunstakademiets Arkitektskole: Copenhagen, Denmark, 2010; pp. 44–53. [Google Scholar]
- Van Merriënboer, J.J.G.; McKenney, S.; Cullinan, D.; Heuer, J. Aligning pedagogy with physical learning spaces. Eur. J. Educ. 2017, 52, 253–267. [Google Scholar] [CrossRef]
- Hall, T. Architecting the ‘third teacher’: Solid foundations for the participatory and principled design of schools and (built) learning environments. Eur. J. Educ. 2017, 52, 318–326. [Google Scholar] [CrossRef] [Green Version]
- Mäkelä, T.; Helfenstein, S. Developing a conceptual framework for participatory design of psychosocial and physical learning environments. Learn. Environ. Res. 2016, 19, 411–440. [Google Scholar] [CrossRef]
- Woolner, P.; Hall, E.; Wall, K.; Dennison, D. Getting together to improve the school environment: User consultation, participatory design and student voice. Improv. Sch. 2007, 10, 233–248. [Google Scholar] [CrossRef]
- Könings, K.D.; Bovill, C.; Woolner, P. Towards an interdisciplinary model of practice for participatory building design in education. Eur. J. Educ. 2017, 52, 306–317. [Google Scholar] [CrossRef] [Green Version]
- Koutamanis, A.; Heuer, J.; Könings, K. A visual information tool for user participation during the lifecycle of school building design: BIM. Eur. J. Educ. 2017, 52, 295–305. [Google Scholar] [CrossRef] [Green Version]
- Sigurðardóttir, A.K.; Hjartarson, T. School buildings for the 21st century: Some features of new school buildings in Iceland. Cent. Educ. Policy Stud. Journal. 2011, 1, 25–43. [Google Scholar]
- Sala-Oveido, A.; Imms, W. The role of evaluation as an educational space planning tool. In Evaluating Learning Environments; Imms, W., Cleveland, B., Fisher, K., Eds.; Sense Publishers: Rotterdam, The Netherlands, 2016; pp. 145–161. [Google Scholar]
- Newton, C. Disciplinary dilemmas: Learning spaces as a discussion between designers and educators. Critical and Creative Thinking. Australas. J. Philos. Educ. 2009, 17, 7–27. [Google Scholar]
- Tse, H.; Learoyd-Smith, S.; Stables, A.; Daniels, H. Continuity and conflict in school design: A case study from Building Schools for the Future. Intell. Build. Int. 2014, 7, 64–82. [Google Scholar] [CrossRef]
- Yin, R.K. Case Study Research: Design and Methods, 2nd ed.; Sage: Thousand Oaks, CA, USA, 2009. [Google Scholar]
- Utbildningsdepartementet. Skollagen (2010:800); Utbildningsdepartementet: Stockholm, Sweden, 2010. [Google Scholar]
- NAfE. Curriculum for the Compulsory School, Preschool Class and The Recreation Centre 2011; Skolverket: Stockholm, Sweden, 2011. [Google Scholar]
- Frelin, A.; Grannäs, J. Building Innovative Learning Environments—Two Case Schools; University of Gävle: Gävle, Gävle, 2021. [Google Scholar]
- Vetenskapsrådet. God Forskningssed; Vetenskapsrådet: Stockholm, Sweden, 2017. [Google Scholar]
- Creswell, J.W. Qualitative Enquiry & Research Design, Choosing among Five Approaches; Sage Publications: Thousand Oaks, CA, USA, 2007. [Google Scholar]
- Singer, J.; Woolner, P. Exchanging ideas for the ever-changing school. In School Design Together; Woolner, P., Ed.; Routledge: London, UK, 2015; pp. 184–208. [Google Scholar]
- Arnstein, S.R. A Ladder Of Citizen Participation. J. Am. Inst. Plan. 1969, 35, 216–224. [Google Scholar] [CrossRef] [Green Version]
- Carvalho, L.; Yeoman, P. Connecting the dots: Theorizing and mapping learning entanglement through archaeology and design. Br. J. Educ. Technol. 2019, 50, 1104–1117. [Google Scholar] [CrossRef]
- Woolner, P.; Thomas, U.; Tiplady, L. Structural change from physical foundations: The role of the environment in enacting school change. J. Educ. Chang. 2018, 19, 223–242. [Google Scholar] [CrossRef] [Green Version]
- Martin, S.H. The classroom environment and its effects on the practice of teachers. J. Environ. Psychol. 2002, 22, 139–156. [Google Scholar] [CrossRef]
- Leighton, V. Envisaging Teacher Spatial Competency Through the Lenses of Situated Cognition and Personal Imagination to Reposition It as a Professional Classroom Practice Skill. In Teacher Transition into Innovative Learning Environments: A Global Perspective; Imms, W., Kvan, T., Eds.; Springer: Singapore, 2021; pp. 249–275. [Google Scholar]






| School | Hill School | Valley School |
|---|---|---|
| Ownership | Municipality | Independent |
| Pupils’ ages | 6–12 | 6–15 |
| Number of pupils in full operation | 900 | 520 |
| Square meters | 8850 m2 | 5000 m2 |
| Hill School | Valley School |
|---|---|
| Architect Interior architect Head teacher Municipality’s educational property coordinator Municipality’s educational planning officer Municipality’s building company project manager | Architect Interior design agency Operations manager Learning environment consultant |
Publisher’s Note: MDPI stays neutral with regard to jurisdictional claims in published maps and institutional affiliations. |
© 2021 by the authors. Licensee MDPI, Basel, Switzerland. This article is an open access article distributed under the terms and conditions of the Creative Commons Attribution (CC BY) license (https://creativecommons.org/licenses/by/4.0/).
Share and Cite
Frelin, A.; Grannäs, J. Designing and Building Robust Innovative Learning Environments. Buildings 2021, 11, 345. https://doi.org/10.3390/buildings11080345
Frelin A, Grannäs J. Designing and Building Robust Innovative Learning Environments. Buildings. 2021; 11(8):345. https://doi.org/10.3390/buildings11080345
Chicago/Turabian StyleFrelin, Anneli, and Jan Grannäs. 2021. "Designing and Building Robust Innovative Learning Environments" Buildings 11, no. 8: 345. https://doi.org/10.3390/buildings11080345
APA StyleFrelin, A., & Grannäs, J. (2021). Designing and Building Robust Innovative Learning Environments. Buildings, 11(8), 345. https://doi.org/10.3390/buildings11080345






