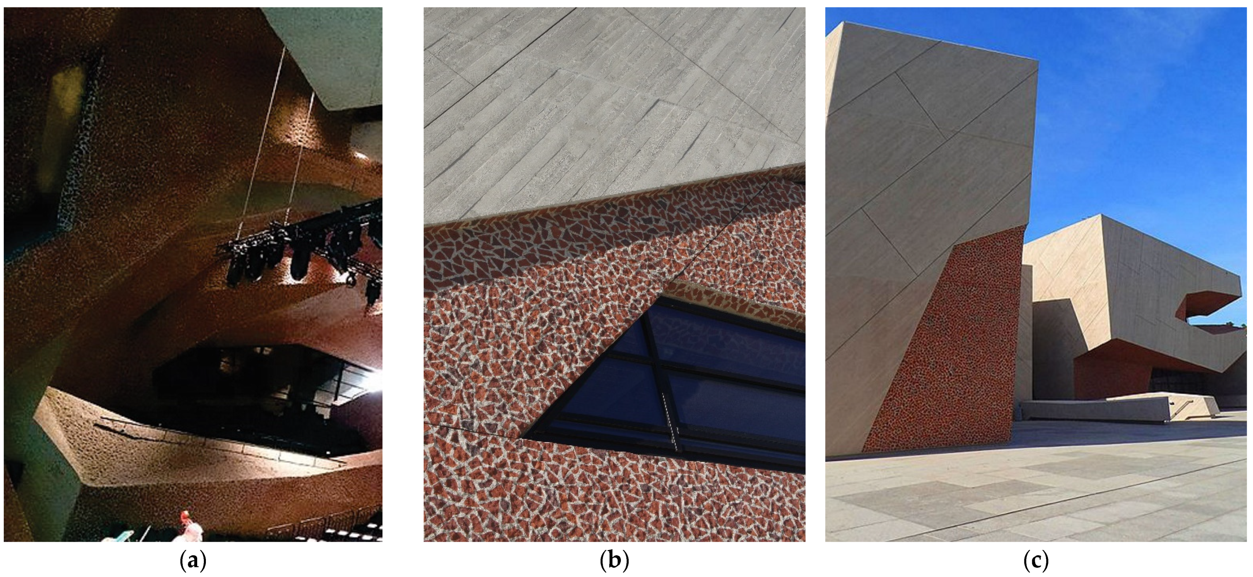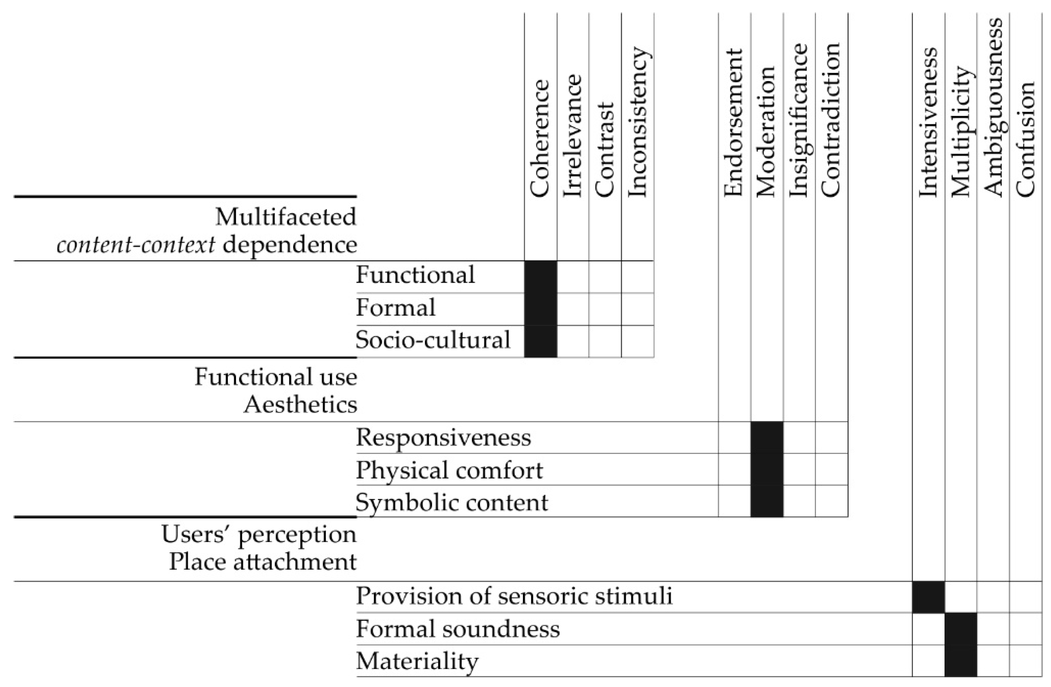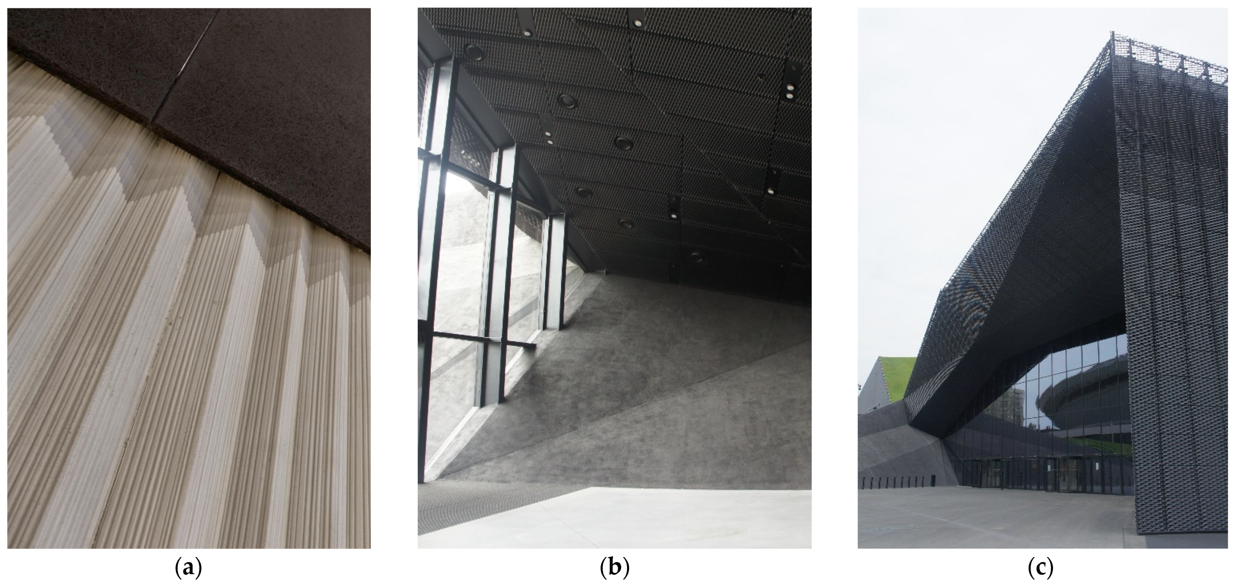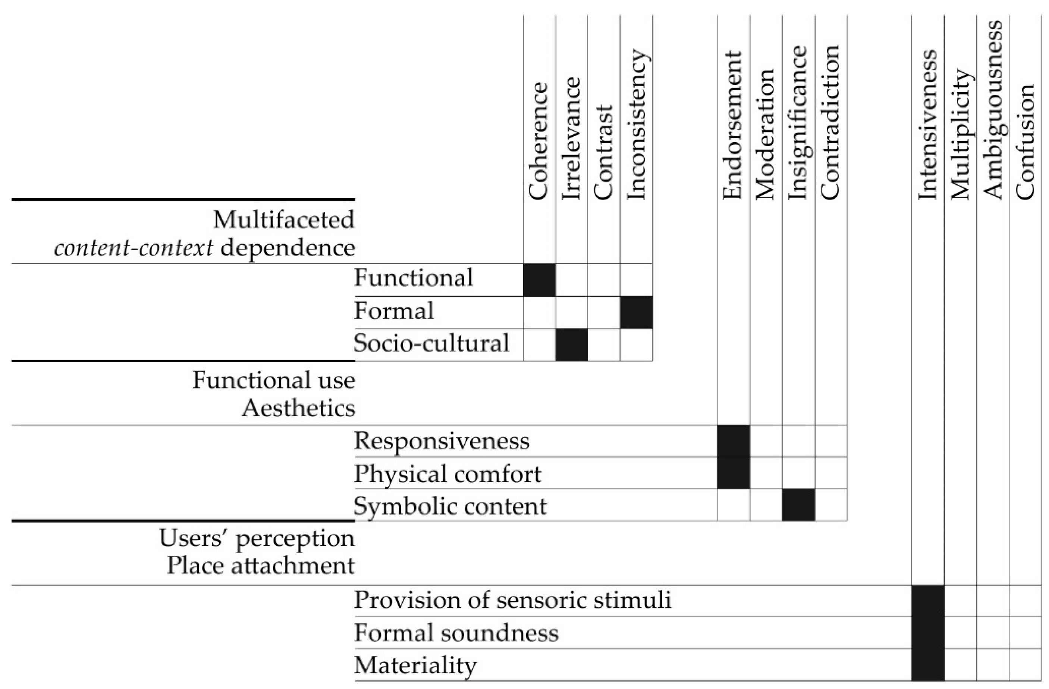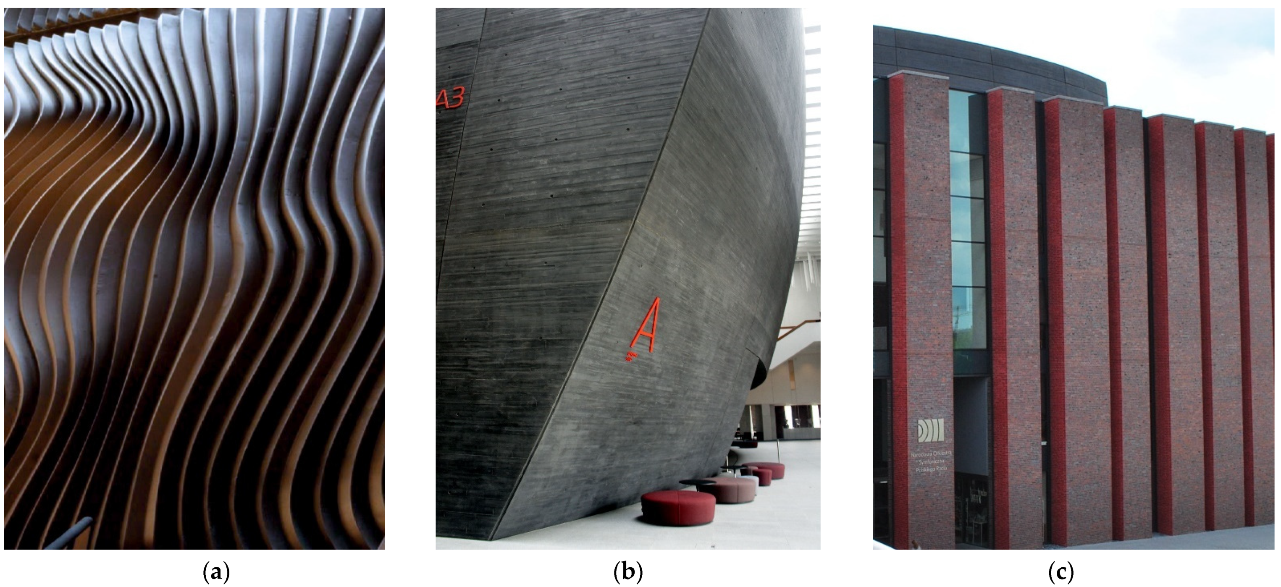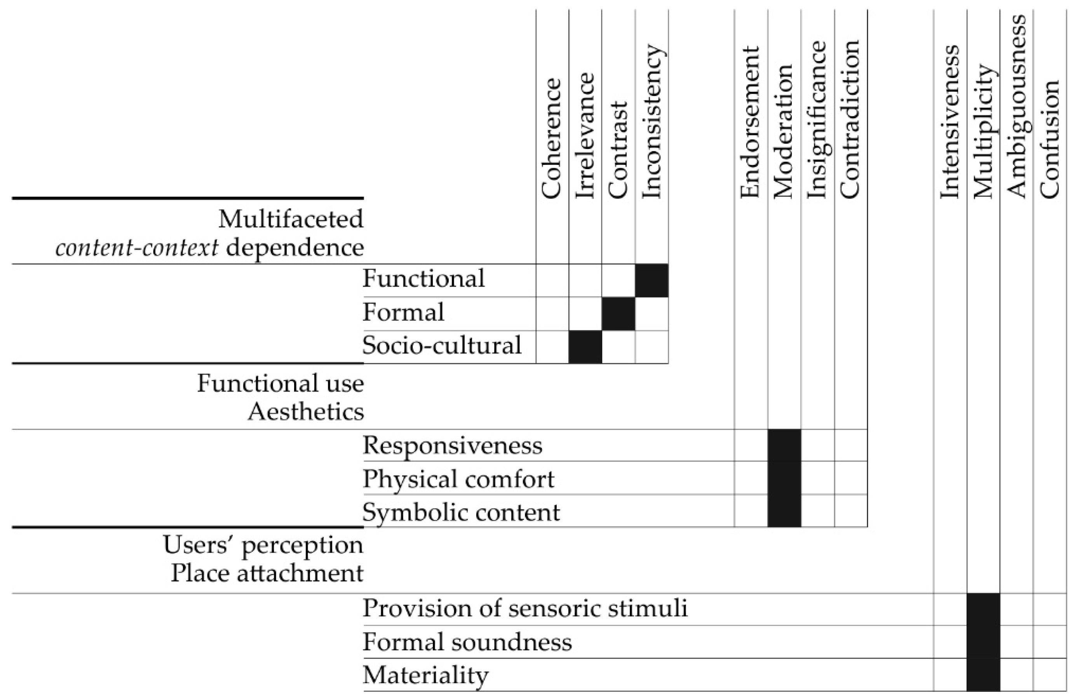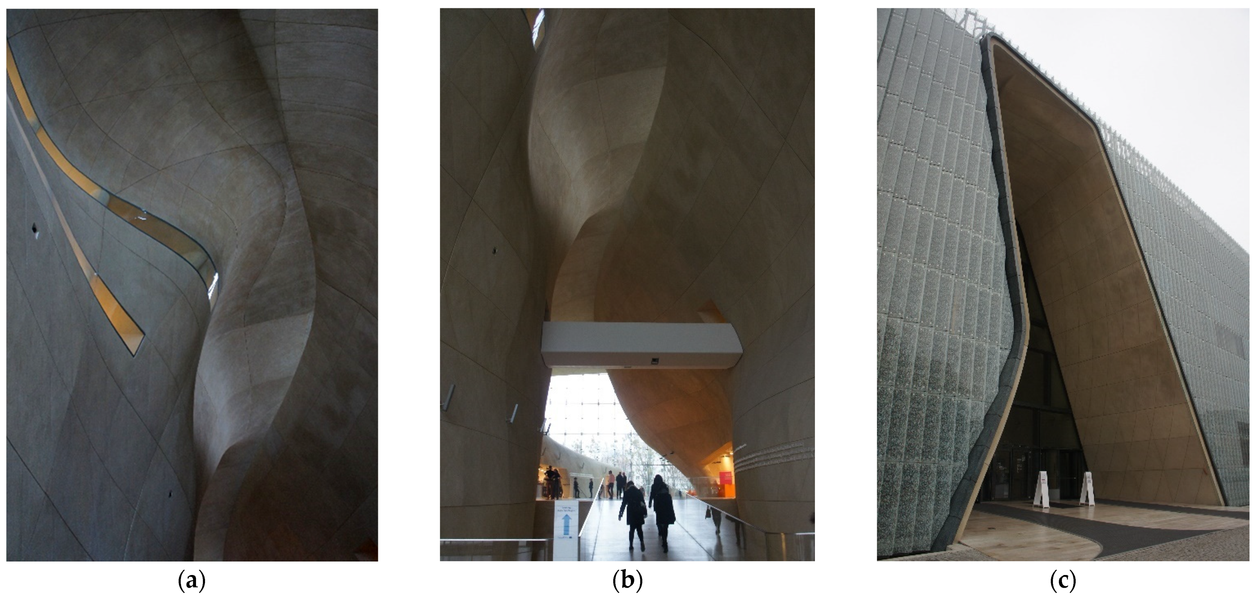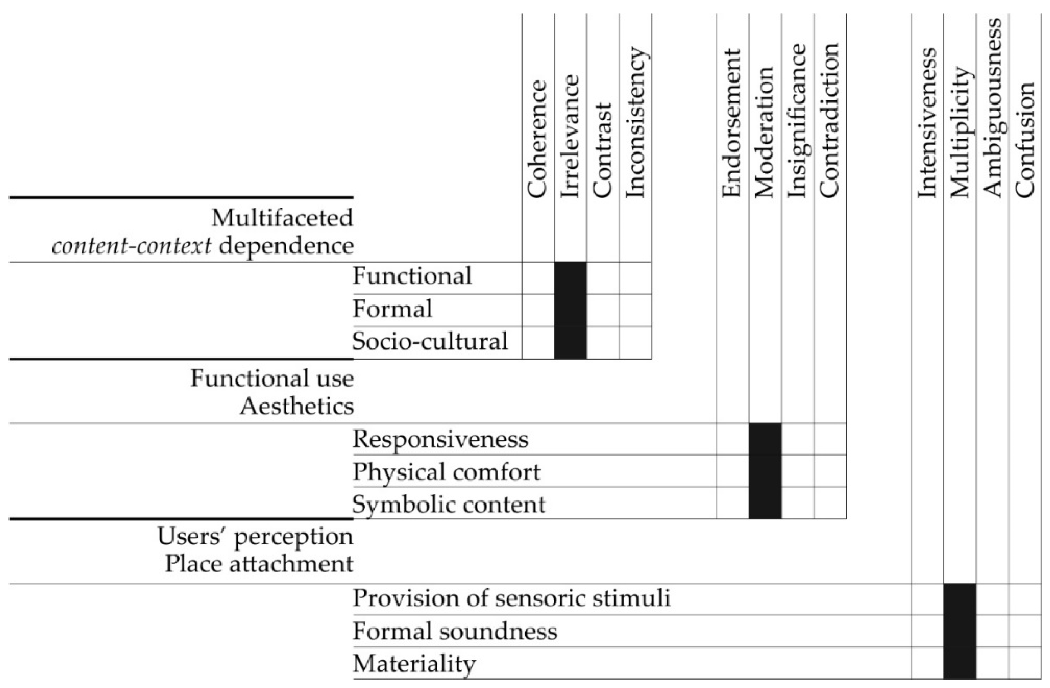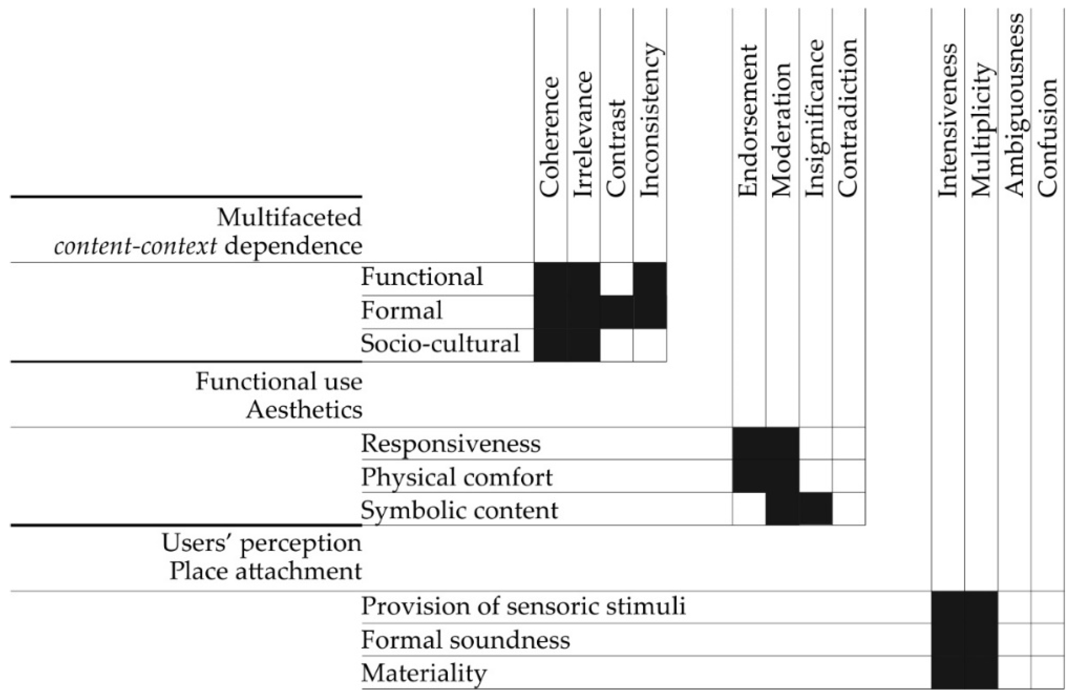1. Introduction
The process of designing the built environment, and specifically buildings as the most substantial part, has become “more technically challenging” ([
1], p. 70). The understanding of technological practices is essential to the development of a quality design in the built environment, and the design itself requires a creative integration of technology based on both aesthetic and scientific judgments, being equally important factors assuring its successful application [
1]. While the new technologies extended the range of building materials, “new manufacturing techniques enhanced the performance characteristics and broadened the spectrum of unique aesthetic properties” ([
2], p. 2) of building materials and products.
Buildings remain primarily physical artifacts [
3] identified by the materials, allowing designers to explore the geometric patterns of space, as well as making associations and stories which communicate to the end users of inner space ([
4], p. 186). The built environment, including buildings and their interior spaces, can be conceptualized as being made up of
substances (e.g., steel, wood, glass) and
surfaces (e.g., floors, ceilings, walls) [
5]. In this framework, the multifaceted arrangements of substances and surfaces are named layouts that provide occupants with affordances as the function-associated perceived properties of inner spaces. Therefore, the designers’ efforts should be focused on broader analyses continued throughout the design process, and combine studies on forms and shapes, as well as research on two interrelated elements-substances and surfaces [
6]. The creative application of building materials to these
surfaces, specified as “constitutive interior components” [
7], encompassing suspended or integrated ceilings, raised floors, partition walls, space dividers, multifunctional structures and cladding, assures the fulfilment of the bottom functional requirements, and conditions multifaceted experiences of users on the cognitive, aesthetic, as well as emotional level. Innovative and justified introduction of materials into the structure of components should express a “new technical and cultural atmosphere, within which the transformation of matter is taking place” instead of being exclusively focused on the designing and manufacturing of “limited number of sophisticated materials developed in a few advanced applicative areas” ([
8], p. 18).
Architects and interior designers frequently anchor their attention exclusively to the visual quality of designed objects [
3,
9,
10]. Meanwhile, the anticipation of the users’ multisensorial experience and its stimulation through careful selection of building materials are a valuable and inspirational part of the design process; therefore, they should be encompassed by architects and designers [
11]. The built environment and the atmosphere of a space are nothing if not multisensory [
10], offering the users’ complex experiences including visual, sound, olfactory, as well as palpable to building materials’ texture and temperature remaining “two of the key attributes of tactile sensation” [
3]. The building materials, complemented with advanced building technologies and related manufacturing techniques to complete interior components, contribute to the complex delivery of emotional and cognitive experiences to perceivers. This issue imposes on architects and interior architects the necessity for constant improvement of the knowledge on technical aspects of the architectural design process, exploring aesthetic dimensions, and experimenting with physical attributes of materials, building technologies and techniques. Regarding the environmental impact of selected construction methods, the selected building technologies and materials should respond to functional, and formal demands, as well as environmental requirements, as they “condition technical durability” ([
12], p. 24) of buildings. The adaptation of durable building materials and construction techniques to the intended use of the object, as well as the introduction of separable structural segments are becoming, therefore, a means to assure the optimisation of the design process in relation to the building life cycle assessment [
13]. The compliance with the demands for environmental sustainability of design requires rational choices from architects, including technologies and techniques that remain “compatible with natural processes and living systems” [
1].
The study on the relationship between functional requirements, high environmental performance of interiors, formal concept on the one hand, and building techniques to accomplish the objectives on the other, proves that technical solutions remain essential for building interiors’ “aesthetic functionalism” ([
14], p. x). The quality of spatial functional proposals, therefore, depends on the creative exploration of the possibilities of building techniques and the analysis of materials’ physical parameters. Given that materials possess “inherent poetry that is interconnected with human experience” ([
2], p. 10), they are to “assume a poetic
imaginative quality in the context of an architectural object”, if they occur in a meaningful situation [
15]. Materials strengthen the design concept while offering opportunities for users to interpret it and to express meaning. The users’ perception of objects’ materiality is influenced by a variety of materials’ distinctive physical attributes, including texture, and finishing methods. Place-perception “experienced through all senses in a four-dimensional manner” ([
16], p. 517), although subjective and associated with individually inherited cultural behavioural patterns, is intensely stimulated by “spatial juxtapositions and material treatments” [
17] being aligned with abstract design concepts.
The combined consideration of structural achievements, technical details, spatial effects, as well as formal composition, usually discussed separately by architecture critics [
14], conditions the modification of interior architectural design to accomplish formal and functional cohesion, enhancing the functional use of interior spaces while providing users with multisensory experience to build up the topophilia [
18], understood as individually developed and emotionally-based reception of the space.
The above mentioned issues have not been sufficiently analyzed, and a multifaceted approach to them is absent in the current literature; especially relative to interior architectural design. This situation motivates an examination these problems from a lens of practicing architects and researchers trying to entrance this issue within the framework of the created method of systematization.
The paper examines the interior components’ performance, with emphasis on functional use, formal uniformity, and aesthetic cohesion, in the function of building materials jointly analyzed physical and sensorial attributes, as well as applied advanced building techniques. The main objective is to investigate the connection between the creative integration of innovative building techniques, associated with structural engineering, acoustical engineering, or material sciences, demonstrated within inner space planning and design of multifunctional constitutive interior components, and the validation of design decisions exploring the area of aesthetic expression of inner spaces.
2. Materials and Methods
The bases for this study were the following selected design theories and schemes:
Model of the relationship between interior components considered as
content, and its
context shaped by a building’s envelope and structure. It is based on the framework within the urban scale [
19], modified and aimed to assess objects’ interconnection in architectural scale;
Aesthetic functionalism concept [
14] analyzed through the paradigm of purposefulness (identified by the authors with timeliness and materiality as complementing ideas) defined by the balanced presence of distant requirements of environmental efficiency and symbolic expression; this model was adapted to the scale of inner spaces and their components as appropriate to accomplish jointly these demands, with emphasis on the advanced individually developed building techniques;
Place attachment model [
20,
21] aimed at the description of the interconnectedness of individuals and their immediate environment organized by interior spaces and their components, and discussed in relation to the impact of space user’s multisensorial experiences on their acceptance of space.
The theoretical framework built around these above-mentioned concepts was then verified with comparative case studies of interior spaces of cultural complexes completed in the last decade in Poland. The exemplary objects chosen for the analysis presented an innovative approach to the application of advanced building techniques in the shaping of interior spaces and their components. Inspections made on site along with the visual qualitative data, complemented with technical information shared by the designers and consultants involved, served to prepare diagrams to assess the multifaceted influence of the techniques applied and physical properties of building materials on interiors and their components’ performance.
2.1. Building Technique—Means of Defining the Formal Coherence of Interiors and Building Fabric
The scheme by Tschumi, originally made to define the relationship between the architectural form, influenced by its
content, and its multidimensional
context [
19], identified indifference, cooperation, and conflict. For this study, the initial model was adapted to verify the quality and type of multifaceted dependence between interior spaces and their components on one side, and the building structural elements and shell on the other. The selected constitutive interior components expressed their form derived from the content, whereas the building structural elements and building envelopes formed contexts. Interior components that were questioned in the study combined the structurally developed and multifunctional inner walls, as well as suspended ceilings.
The framework developed to assess the associations between these two objects respected the following criteria:
Functional, referring to the possibilities of endorsement of the building’s and its interiors’ performance;
Formal with the focus on the accomplishment of aesthetic use;
Socio-cultural, making connotations to local building practices, material traditions, and behavioral patterns.
The possible levels of these interactions between interior components and building fabric becoming the context regarding advanced building technologies, materials’ characteristics, and technical solutions to complete objects—all being factors that stimulate the quality of design, which were categorized as follows:
Coherence, understood as endorsement of the level of building functional use, as well as an exposure of formal uniformity, to influence the multisensorial experience of the built environment and thus intensify the sense of topophilia [
18];
Irrelevance, demonstrating the autonomy of design concepts applied to inner spaces and their spatial context defined by the building shell, its structural solutions, formal appearance, as well as reduced mutual interactions on the formal and aesthetic planes;
Contrast, present in a juxtaposition of form and material, evoking disturbing emotional, cognitive, or aesthetic dissonance;
Inconsistency, provoking malfunctioning of the object or misunderstanding of the overall design concept.
2.2. Building Techniques—Means of Assuring the Cohesion of Spaces’ Functional Use and Aesthetics
The purpose of an interior space and its components can be identified by the presence of two supplementing and mutually strengthening characteristics situated at the opposite sides. These were assigned by Grabow and Spreckelmeyer originally to the purpose of a building, considered as a spatial-functional entity [
14]. Environmental efficiency, interpreted as an aesthetic and technical response and achieved with the leading concept of the building understood as an “extension of the technologies they contain” ([
14], p. 15), is to be balanced with the symbolic appearance of objects. Transcending practical concerns offers the occupants a spectrum of existential, emotional, and mental meanings.
It is justified to discuss this question of cohesion between the functional and aesthetical aspects of designed objects, environmental efficiency, and symbolic expression, respectively, in regard to the shaping of inner spaces and their components, and in particular the techniques applied in view of their completion. Creative introduction of advanced technique methods to shape inner spaces and their constitutive components affects these components’ functional use in its complexity. The material concept should be developed alongside the overall design since materials remain an integral part of the creative concept [
13]. The well-considered use of building technologies, building products, as well as materials support the materialization of the design idea [
13]. Building materials can be revitalized and transformed with the implementation of modern construction technologies, and therefore they can be offered a “new lease of life simply through introducing new manufacturing and production methods” ([
4], p. 193).
The main criteria of evaluation of the quality of relations between interior components and building fabric, in function of the introduced technical solutions, combine the following:
Responsiveness/awareness in terms of the building’s and inner spaces’ environmental performance, in accordance with prior assumptions;
Physical comfort of the users gained through the optimization of parameters of the indoor environment quality, particularly acoustical characteristics;
Symbolic content demonstrated through selected building materials and techniques to shape the components of inner space, chosen to intensify an overall building’s formal and aesthetical statements.
The possible levels of interaction existing within each of the proposed criteria groups include the following:
Endorsement, meaning the practice of environmentally oriented activation of interior components obtained through the modification of their structure or surface with building techniques;
Moderation, observed in balance within the treatment of components as multifunctional interior architectural design instruments, as well as a means for multidimensional formal interpretation;
Insignificance, proving the designers’ insufficient efforts in considering environmental contextualization of designed components as an integral design criterion, or lack of a consistent vision of the formal and aesthetical appearance of the building fabric;
Contradiction, providing the observer with conflicting information provoking cognitive confusion or emotional dissonance as to the object’s functionality.
2.3. Building Techniques—Means of Expansion of Users’ Experience and Support of Place Attachment
The creative exploration of technology and technic solutions in interiors provide the replacement of the immediate persuasion of “tiresome and soporific uniformity of experience” ([
22], p. 76) with a long-lasting and simultaneously stimulating experience, as well as multisensory interactions, that leads to enhancement of user’s self-experience. Moreover, the introduction of innovative building techniques and the exploration of material physical attributes fulfill the functional and formal requirements, while representing the necessary “supportive background for human activities and perceptions” [
22]. The critical opinion by Spence [
23] that echoed Williams’ [
24] statement that “aside from meeting common standards of performance, architects do little creatively with acoustical, thermal, olfactory, and tactile sensory responses” ([
24], p. 5) remains still relevant, even regarding the design of public buildings’ inner spaces.
Introduction of advanced building technologies and techniques allows to extend the strictly technical interpretation of applied solutions to create a physical setting. The creative exploration of the possibilities of building techniques and their introduction to complete interior components is an approach to make significant changes to visitors’ perception. Design concept endorsed with creatively implemented building technology and selection of building materials offers the inner spaces end-users’ multi-sensorial experiences, while forming emotional bonds with their immediate physical environment. While “the interface of interior space is composed of building materials” the texture of these wall finishing materials is becoming “an essential aspect of the building environment perception and quality evaluation” [
25]. The innovative implementation of manufacturing processes to shape components is a potential driver to influence the multisensorial experience of the built environment and thus intensify the topophilia [
18]. The end users of inner spaces develop meanings, which being attached to objects or environments and aroused through the developed modes of communication, affect occupants’ perceptions and subsequently established interactions [
26].
The exploration of technical aspects by designers throughout the interior architectural design contributes to the built up of this specific meaning-making process, which is essential for the acceptance of architectural objects. This practice is supportive for the forming of a relationship of visitors with a specific setting, and sets the foundation for place attachment, defined as the cognitive and emotional connection of an individual to a particular scenario or environment [
20]. The place attachment scheme involves “positively experienced bonds” [
21] developed from the behavioral, affective, as well as cognitive connections occurring between individuals and their social-physical environment. These relations, identified by Riley as primarily associated with the meanings of and experiences in a place [
27], and involving both functional and meaningful aspects of space [
28], should be examined through the interior architectural design process.
We assume that the exploration of materials’ physical properties and the range of application of advanced building techniques to complete objects contributes to the support of the design theory of place attachment. In particular, this can be applied to the “third place theory” [
29,
30] that originally considered the concept of community buildings as social places, meeting places, or public space. Cultural facilities, apart from their primary functions and great scale events, offer unlimited access and provide visitors with adjacent spaces (e.g., libraries, galleries, bookstores, conference spaces, and reading rooms) suitable to conduct different forms of culture-related activities. They allow participation in various occurrences (e.g., exhibitions, soirees, courses, lectures, presentations), and active engagement in other forms of social-cultural communication. They all can be treated to some extent as informal space for public gathering or public meeting centers for participants sharing some common ground, relative to how people experience interactions and sensations within the space. The appearance of culture center interiors, when thoroughly characterized using innovative building technologies, is to strengthen the place attachment model based on people’s emotions and feelings, positive and negative experiences or effects, and satisfaction.
The persuasive role of building techniques in the built-up of associations of interior components, as well as buildings, can be analysed regarding the following factors:
Provision of sensorial stimuli understood as introduction of technical measures to deliver and strengthen interior occupants’ sensorial experiences, including visual, light, tactile, as well as sound;
Formal soundness, to establish objects’ identity through the exploration of technical aspects of design proposals, differing in scale, range, as well as modes of application;
Materiality, based on the intensive and deliberate exposure of manufacturing techniques and building materials’ physical characteristics, being interior components’ technical attributes, as well as the means of their formal expression.
The levels of possible interactions between identified elements within this group of criteria combine the following:
Intensiveness, describing the high concentration of applied building techniques to exploit their physical appearance as a means to fulfill function-related requirements;
Multiplicity, meaning the application of different technical solutions appealing to objects’ emotional as well as cognitive perception;
Ambiguousness, revealing the weakness of chosen design and manufacturing techniques that result in the absence of observers’ emotional or cognitive response, as well as weakness of a design concept;
Confusion, providing observers with mixed reactions that result in their psycho-physical dissatisfaction, misunderstanding, or final rejection of the overall design concept.
2.4. Building Techniques in the Evaluation of Interior Components’ Performance
The emphasis on the technical aspects of the building interior environment, in particular the experimental approach to building materials’ usage in the shaping of interior components, demonstrates the architects and designer’s ability to incorporate both architecture art and architecture science into the design process. The application of advanced building techniques to complete interior components is becoming a measure of recognition of these components’ multifunctionality. This is demonstrated through their active role in an enhancement of interiors’ performance, or in an encouragement of the occupants’ multisensorial experience and denotation of inner spaces, when interior architectural design instruments are structurally integrated with the main building’s elements.
Table 1 illustrates a theoretical framework for further qualitative evaluation of the impact of building techniques on the environmental and aesthetical performances of inner spaces. The questions proposed for further examination comprise the following: (1) areas of relation including the patterns of multifaceted
content-context dependence between interior components, defined through technical solutions, and the building as a spatial-functional-formal-socio-cultural entity, use functions and aesthetics functions, as well as users’ perception complemented with development of sense of place attachment; (2) criteria assigned to the evaluation of interaction between selected factors; (3) possible levels of interaction within each criterial group.
3. Building Techniques as a Means to Improve Interior Components’ Performance and Aesthetics—Case Studies
The issues considered can be further elucidated by appropriate analyses of a set of exemplary significant buildings epitomizing the impact of various technologies on multi-faceted performance of their interior components. We selected four cases to be studied in this regard. Their selection was based on the principle of public buildings of great importance for the local community in terms of their exclusive function, symbolic aspects, local architectural features, and aesthetic values. Their most important features in view of the problems analyzed in this paper seem to be acoustic characteristics, sensorial issues, place attachment attributes and some other related parameters. Each of the cases addresses these issues in a similar way, but with various technical means.
The following subsections include analyses of the relationship between the exercised building technology, building techniques, materials’ characteristics, formal composition of interior spaces, and their aesthetic integrity, as well as interiors’ perception by the occupants.
Critical review of inner spaces and their components was based on case studies of the selected cultural facilities and comprised the following issues:
Category of the introduced building technology comprising building product characteristics, materials’ physical features;
Range of application of particular building technologies and technical solutions to form the components of interiors;
Area of support of the functional use of a building and endorsement of interiors’ performance, understood as the capacity to fulfil primary and secondary functional requirements, achieved through structural and material solutions;
Multitude of sensorial and cognitive experiences of the users of interior spaces;
Implication of the applied technique on the interiors’ formal and aesthetic definitions.
These detailed issues were then interpreted and summarized in tables supporting the conclusive assessment of the associations between building technologies and interior components in terms of interconnectedness between interior components and the building’s structure, cohesion of inner spaces’ functional use and aesthetics, as well as the range of users’ experience stimulating the growth of place attachment. The buildings selected for the research contain a multitude of different spaces due to their size and special functions. This study analysed only these which are principal in terms of dominant functions.
3.1. Case 1: CKK Jordanki Congress and Culture Centre, Toruń
Innovative technique named
picado (“chopped”), was conceived by Fernando Menis and initially introduced in the Magma Arte and Congresos in Tenerife completed in 2005. This novel building technique is based on mixing thick reinforced concrete with other building materials (e.g., brick, volcanic tuff) and following process of hacking off the outer surface of the product used as a finishing layer (
Figure 1). As the architects had indicated, the
picado construction technology exercised in this project presented an attempt to search for a contemporary reinterpretation of the traditional brick [
31].
In CKK Jordanki Congress and Culture Centre in Toruń, an architectural competition winning project completed in 2015, the architects proposed two types of picado techniques contributing to the advantageous acoustic parameters of selected interior spaces, including concert hall, lobby. The first type of picado consisted of prefabricated panels made with rushed red brick, reclaimed from a local factory, and then reused to shape the three-dimensional interior cladding, melted into the thick reinforced concrete. This conglomerate was to improve the sound diffusion inside the building. The conglomerate of volcanic reddish stone from China and reinforced concrete introduced by the architects to form the second type of panes, was supposed to assure the appropriate level of sound absorption and control of reverberation time in the concert hall. To control efficiently the parameters of reverberation time and sound intelligibility within the main concert hall, the architects developed a system of mobile suspended panels (measuring from 80 to 140 sq. m, weighting from 11 up to 20 tonne, and changing their position above the stage from 3 to 5 m in height). These modules, accomplished similarly to the picado technique, were to adjust the space geometry and volume according to the actual functional needs.
Therefore, different acoustic requirements were fulfilled in this space to cater to concerts of symphonic or chamber orchestras, operas, and theatre performances. The studies on the hall’s acoustic parameters, conducted throughout the design interactive process, influenced the formal and aesthetic appearance. The plastic properties of concrete allowed control of the geometry of the concert hall volume and sound reflections reaching the listeners. According to the architects, the optimization of acoustic parameters was accomplished due to the specific quality of the construction technology of “chopping the surface of the brick with concrete mix” [
32].
The building technology defined the cohesiveness of building interiors and multilayered sculptural envelope of the building, where precast concrete along with the concrete-clinker brick conglomerate were vastly exposed. The porous, robust surface of the cladding layer provided occupants, especially those gathered inside the building, with an intensive haptic experience. The rough surface of concrete panels exposed through the interiors, along with the modules of conglomerates, due to their monolithic representation fulfilled the sense of topophilia [
33], understood as the correlation of an individual’s subjective and emotional perception of the territory and its material character [
18]. Introverted inner spaces intensified the visitors’ experience of a void surrounded and dominated by massive enclosures. The architects underlined “the isotropic properties of concrete and stone: carving, hollowing, grooving, forging, shifting figures–decomposing in order to highlight the labyrinth properties” [
34] while shaping interiors of the building.
This complex confirmed the value of Menis’ work as a sensorial and tactile architectural intervention that was strongly based on materials and their textures [
35]. The innovative construction technique exploring brick as a structural and cladding material became itself a creative commentary on the architecture of the past. The construction technology, with reference to the local building practice and cultural heritage of Toruń, became a means to decode the local traditional architecture. Moreover, traditional building materials and construction techniques were reinterpreted by the architect in an unconventional way oriented toward the reduction of the negative impact on the natural environment [
35] achieved by an efficient resource management strategy in the architectural design process.
The qualitative evaluation of the area relation determined in function of the application of building techniques to shape interiors of CKK Jordanki Congress and Culture Centre in Toruń illustrates
Figure 2.
3.2. Case 2: International Congress Centre, Katowice
International Congress Centre in Katowice, completed in 2015, was another commercial building realized as part of the Sphere of Culture, the project of revitalization of a postindustrial area previously occupied by the mining facility named Katowice (
Figure 3).
The architects described their project as the “rectangular structure that is intersected by a
canyon” [
36]. The main role of this artificially formed trench was to link the main entrance courtyard with a historical route leading to the settlement of the historic district of Katowice. This architectural concept is noticeable in a negative cave-like volume of the ground floor main lobby. From this circulation area, an access to the multifunctional space, speech auditorium, meeting rooms, and auxiliary spaces is allowed.
One of the most characteristic features of the multifunctional space, which is intended to host fairs, congresses, concerts, and meetings, are finishing concrete panels with the sole use of sound amplification (
Figure 3). These were developed as concrete structural wall inner cladding, as well as sound diffusion elements covering the lower part of the walls. They were part of the acoustic concept of this space aimed at the control of reverberation time at low frequencies and elimination of audible echoes. Prefabricated concrete diffusers, proposed and analyzed by the leading acoustic consultants archAKUSTIK, finally took the form of vertical
zigzag-shaped precast concrete panels measuring 250 cm height, 4.75 cm depth and 50 cm width [
37,
38].
The concrete wall cladding elements were supplemented with sound-absorbing composite modular panels. These were made with a 25 mm finishing layer of wood-wool (Heradesign) painted in black and 50 mm thick mineral wool, mounted on a supporting steel structure. Additionally, a void of 60 cm wide was left behind the panels to enhance the performance of the absorbing modules. These sound absorbing panels were installed above the concrete wall cladding, as well as beneath the ceiling, leaving a void of approximately 400 cm where, along with the HVAC installations, additional acoustical baffles (Rockfon) were placed to prevent the occurrence of possible excessive reverberation in this closed area.
The technical proposals made by acoustic engineers relative to technical solutions to optimize acoustic performance, confirmed the high absorption capacity and substantial contribution to the indoor environment quality of these technical proposals. The support of acoustic consultants was crucial to fulfil the functional requirements and assure high performance, while confirming formal and technical consistency. The building techniques and products made their appearance as interior architectural design instruments to demonstrate the complex tectonic of interior spaces. Moreover, the design solutions concerning interior constitutive components through their uniform structure and finishes, allowed maintenance of the stylistic homogeneity of the building inner spaces of different volume and functions.
This formal and aesthetical uniformity was accomplished with modular panels made with a mesh as a coating material and means to control the acoustics parameters of the space. These panels were vastly introduced in the speech auditorium and the main hallway to cover the ceilings and parts of the walls, becoming the most distinctive interior spaces’ attributes. In multi-layered aluminium mesh the finished panels introduced into the interiors is a reminiscence of the transparent building envelope. A steel mesh painted in black was mounted on a supportive structure in front of the south facing glazed facade to avoid overheating of the interiors caused by solar thermal radiation. Therefore, the metal mesh along with the rough surfaces of concrete cladding became the most exposed building material to fulfil the multifunctional demands and to outline the formal appearance and aesthetic identity of the building envelope, as well as interior components.
The qualitative evaluation of the area relation determined in function of the application of building techniques to shape interior of multifunctional space in International Congress Centre in Katowice illustrates
Figure 4.
3.3. Case 3: Polish National Radio Symphony Orchestra House, Katowice
The seat of the Polish National Radio Symphony Orchestra in Katowice, completed in 2014, was the first building that had been realized within the program of revitalization of the post-industrial area in the city center, becoming part of the Axis of Culture (
Figure 5).
The multilayered shell of the main concert hall volume, being a separate structure set in a multifunctional atrium, introduced innovative building technologies to respond to the functional requirements of the main music hall, providing the audience with a high quality experience [
39]. The main concert hall’s acoustic parameters met all the highest standards that were applied by the world-renowned acoustic consulting firm Nagata Acoustics. The design of the main concert hall exercised initially the traditional
shoebox spatial configuration, then transformed into an adapted
vineyard type. This was executed by increasing the width of the hall beyond a typical shoebox shape and adding audience seating around all sides of the stage. The latter assured reduction of the distance between the audience and the stage, “thus increasing the sense of intimacy from visual and acoustical perspectives” [
40]. The multilayered enclosure of the main concert hall consisted of the following parts: (1) spherical, dyed-in -mass, monolithic cast concrete on the shell adjoining the atrium with a visible timber-like relief of the formwork; (2) acoustic insulation with mineral wool; (3) cladding with precast undulated concrete panels on the inner side of the concert hall, to assure appropriate acoustic parameters (i.e., reverberation time, sound absorption, diffusion, audibility, intelligibility sensed in every part of the space).
The first proposals, as to the shaping and finishing of the enclosures, were based on the results of computer-aided simulations. Software applications Rhinoceros and Grasshopper allowed the control and shape of the space geometry, convert abstract figures to form separate segments to be obtained on CNC machines. The technology of microshaping was introduced to shape the structural concrete assuring appropriate reflection of high and medium frequency sounds. Negative reusable formliners were developed to pour in-situ mortar and form modular panels of 3 m height and 1.5 m width [
41]. The necessary continuation of a wave-like 5 cm deep relief pattern present on each module, was achieved due to the precision of the elastic elastomer formliners. The final recommendations, concerning technical solutions to optimize acoustic parameters were prepared by Nagata Acoustic collaborating with the acoustic engineering office Pracownia Akustyczna Kozłowski responsible for the overall acoustic concept [
42]. These advices were based on the results of investigations conducted with the use of a physical realistic model of the main concert hall, that was realized on the scale of 1:10. This model combined the building products and materials specified to structure and finish the walls, miniatures of chairs, statuettes of the audience, as well as mobile acoustic panels mounted above the stage. Physical tests carried out with specialist equipment allowed empirical verification of the initial proposals (i.e., geometry of the hall, building technology, specification of materials) that were based on the parametric modelling software indications. The expressive
curtain-like inner cladding made with self-compacting pigmented concrete panels played an essential role in the acoustic design, assuring desirable sound reflection and diffusion. Technical and physical aspects of the project did not dominate the interior architectural design. Fluidity and apparent softness of the
concrete drapery provided guests with ambiguous impressions concerning the interior components materiality. Solid curtains, with their strong vertical articulation, allowed the visitors to explore visual as well as tactile qualities of this interior component. The concrete panels, meticulously developed and irregularly folded, complemented the listeners’ aural sensations with multi-sensorial experiences, featuring timeless structures resounding with music. Concrete, being the commonly introduced high-quality finishing material, proved its versatility, adding to the interior components an expressive touch. The roughness of the outer layer of the concrete enclosure of the concert hall, as well as its anthracite color were purposely applied by the architects. These were to connotate the local tradition of mining industry and building techniques of timber formworks, and thus to put the building into a wide social-cultural context.
The qualitative evaluation of the area relation determined in function of the application of building techniques to shape interior of the main concert hall of the Polish National Radio Symphony Orchestra House in Katowice illustrates
Figure 6.
3.4. Case 4: Museum of the History of Polish Jews, Polin, Warsaw
The most spectacular space of the Museum of the History of Polish Jews, POLIN, Warsaw, conceived by Lahdelma and Mahlamäki Architects and completed in 2013, is the main lobby area, where advanced building technology, as well as architectural design methods act in a coherent manner. The shape of the passage was finally defined by the architect only when the project was almost finished with a perfectly organized floor plan [
43]. The rigid building volume of a rectangular prism was interrupted by a freely drawn inner passage (
Figure 7), where the whole dramatism of the building interior was hidden [
44].
The noticeable contrast in geometry of the building volume and lobby space is even more spectacular in terms of technology applied to conceive the passage. The concrete spraying application technique was chosen to form double-curved and full height inner walls that were to surround the main entrance area. Three-dimensional walls surfaces followed the principle of “combining the load-bearing structure and the skin into one tectonic self-supporting element” [
45]. Dividers were to enclose the entrance hall and span two main parts of the building that was assigned a role of a city multifunctional center for research, exhibition, education, and culture. As Mahlamäki indicated, the main entrance enclosure presumably was “the biggest uniform, geometrically double-curving surface that has ever been realized” [
46].
The engineers actively participated in the process of developing the most appropriate technology allowing to conceive this curvilinear 26 m heigh wall proposed by the architects. Construction work was preceded by defining the geometry of the wall panels with AutoCAD and Rhinoceros application software that followed the scanning of the initial freehand sketches prepared by Mahlamäki himself. Design team efforts were oriented to replace the conventional wall construction made entirely of reinforced concrete, with a unique solution based on a three-layer concept, as more suitable to reproduce the desirable organic shape of the wall [
47]. The primary steel structure was made with vertical pipes (dia. 273 mm), horizontally braced, and formed into a grid by means of secondary steel pipe profiles (dia. 100 mm) [
48]. This skeleton construction was then complemented with the layers consisting of double-breasted steel supportive components and flexible beaverboards with fixed reinforcing mesh on top of them to copy the undulating surface of the enclosures of the hall. The first layer was based on rounded quartz aggregates and Portland cement, and the second layer with white cement supplemented with closely matched coloring sprayed repeatedly on the formwork formed the 50 mm thick final coating of the two structurally developed dividers. The plastic expansion joint strips were removed and replaced with a fireproof silicone material, whereas the control joint strips left in the concrete structure reflected the grid wall pattern [
45], becoming a naturally conceived yet sophisticated architectural detail.
The innovative and technically supported shaping of the building main entrance confirmed concrete’s versatility and strength. The building technology based on structural dry-mix shotcrete and architectural through dyed shotcrete, exercised to form a high passage enclosed with irregularly folded walls, allowed realization of the primary architectural concept. This idea was to accomplish a metaphoric visualization of the Red Sea parting for the Jewish exodus from Egypt, as well as to symbolically refer to the drama of the Holocaust.
The qualitative evaluation of the area relation determined in function of the application of building techniques to shape main entrance hall of Museum of the History of Polish Jews, POLIN, in Warsaw illustrates
Figure 8.
4. Discussion
The analyses of the three areas considered extensively in this research and referring to the four selected buildings have been visualized in the form of relevant graphical presentations in
Figure 2,
Figure 4,
Figure 6 and
Figure 8. The comparison between them and the summary results indicate that in the area of relation named as Multifaceted
content-context dependence, outcomes are very diversified. The biggest coherence in functional, formal, and socio-cultural assessment criteria was found in case 1, and the highest discrepancies in this area are characteristic of case 3. The traits of cases 2 and 4 are less identifiable and less coherent.
Within the second area relation recognized as Functional use, Aesthetics, the results are better identifiable. Very consistent moderation was found in the case of three buildings: 1, 3, and 4. Case 4 shows some discrepancies in its characteristics.
The third area relation was identified as user’s perception, place attachment features multiplicity in cases 3 and 4, and the highest intensiveness is in case 2. The most valued is the result relative to case 1, which represents the highest intensiveness within multiplicity. This building should be considered as the best implementation of contemporary technical means to obtain an appropriate multi-faceted response to the issue of the most valued characteristics of contemporary interiors.
The qualitative evaluation diagrams relative to every single case of the presented buildings can be superimposed to finally indicate the actual state of mutual relations of the analyzed issues. To do so, it is useful to apply the same adopted scheme in which to introduce the relevant characteristics of every studied building.
The resulting
Figure 9 shows the summary of the prevailing traits for the whole set of cases. The analysis of all data in the diagram revealed that in the first area no cases fall within the traits: contrast or inconsistency. The second area comprises only one insignificance and no contradiction. Within the third area, there is no ambiguousness and no confusion.
The research indicates a very diversified impact of implemented technical means on the technical, environmental, esthetic, social and symbolic features of the analyzed significant buildings. This statement encompasses an extensive set of features, but other more concise related characteristics contained in
Table 2 are also supportive and useful in deducing and confirming the final results of this research, which is the confirmed impact of the basic technical means, including implemented building material and its texture characteristics on the technical performance and place attachment characteristics of the analyzed buildings and their internal spaces.
5. Conclusions
The study was intended to be meaningful for the theory and practice of interior architectural design, which is presently very modestly representative of valuable contributions in terms of the design methodology based on a scientific approach to solving related problems. This research paper has provided an inquiry on the interior components’ performance in function of building materials’ attributes and applied advanced building techniques. The analysis combined physical appearance, as well as multifunctionality of these components in relation to the innovative methods and techniques introduced to implement advanced building technologies. It proved that technical solutions remain essential for building interiors’ aesthetic functionalism. The paper indicates that the creative development and following introduction of innovative building techniques, demonstrated within the inner space planning and the design of multifunctional constitutive interior components, supports and validates design decisions in many aspects. The proposals recognizing building materials characteristics and acknowledging the potentials of building techniques, enable fulfilment of fundamental functional demands, while exploring the area of aesthetic expression of inner spaces to influence the users’ perception, encourage their multisensorial experiences and to form the sense of place attachment. Research findings have proved the impact of building techniques on the performance of interior components as instruments to increase interior functional use, formal uniformity, and aesthetic cohesion of buildings and their inner spaces.
The results of this research study indicate that the progress in the integration of architectural and engineering disciplines with the art of creation of inner spaces can be achieved through extensive exploration and innovative implementation of building techniques. In particular, the designers’ experimental approach to building materials’ usage in the shaping of interior components is to demonstrate the architects and interior architects ability to incorporate both architecture art and architecture science into the design process.
The outcomes of the conducted study indicate the necessity for the further corrections in interior architectural design methodology, both in the currently executed educational framework and professional practice. These improvements should evolve toward a consistent employment of advanced building techniques, to accomplish interior architectural design requirements, examined as means to assure: (1) formal coherence of interiors and building fabric; (2) cohesion of internal spaces’ functional use and aesthetics; (3) expansion of users’ experience and support of place attachment. The enlisted design determinants are significant factors of the interior components’ high environmental performance concerning the optimisation of indoor quality parameters. The efficient management of building materials, as well as implementation of unconventional building techniques, proving the multifaceted approach to the creation of the indoor environment, remain substantial factors to strengthen the position of interior architectural design discipline within the integrative design process.
