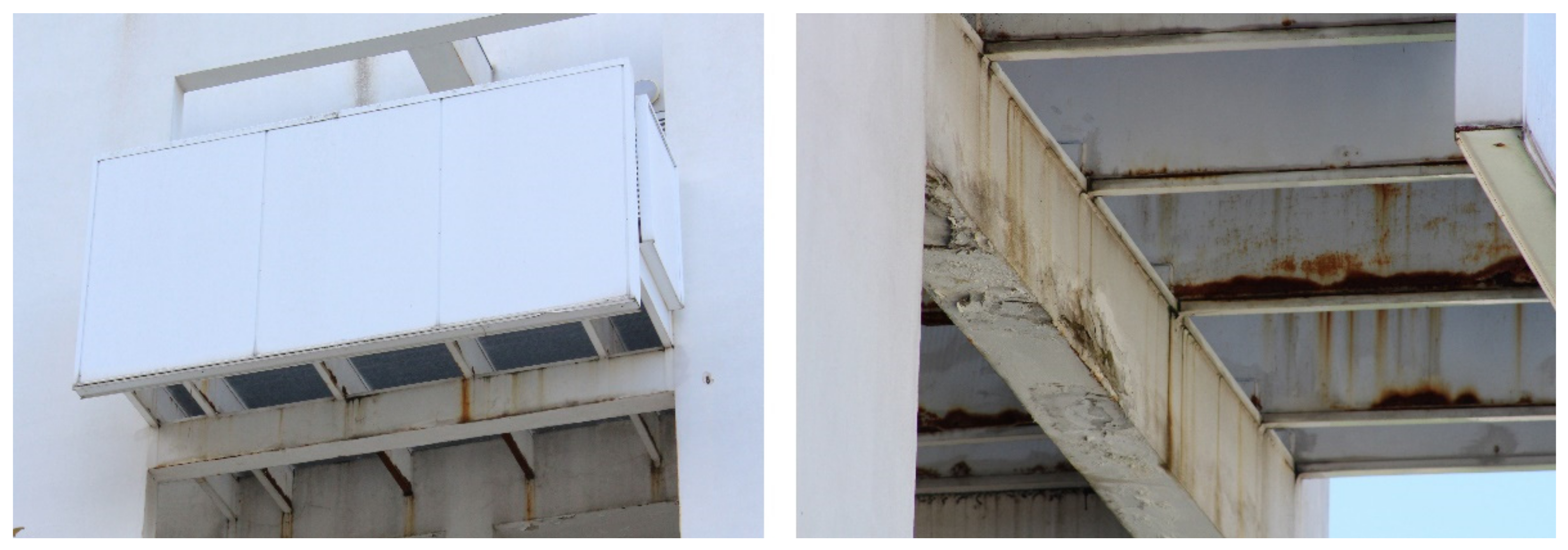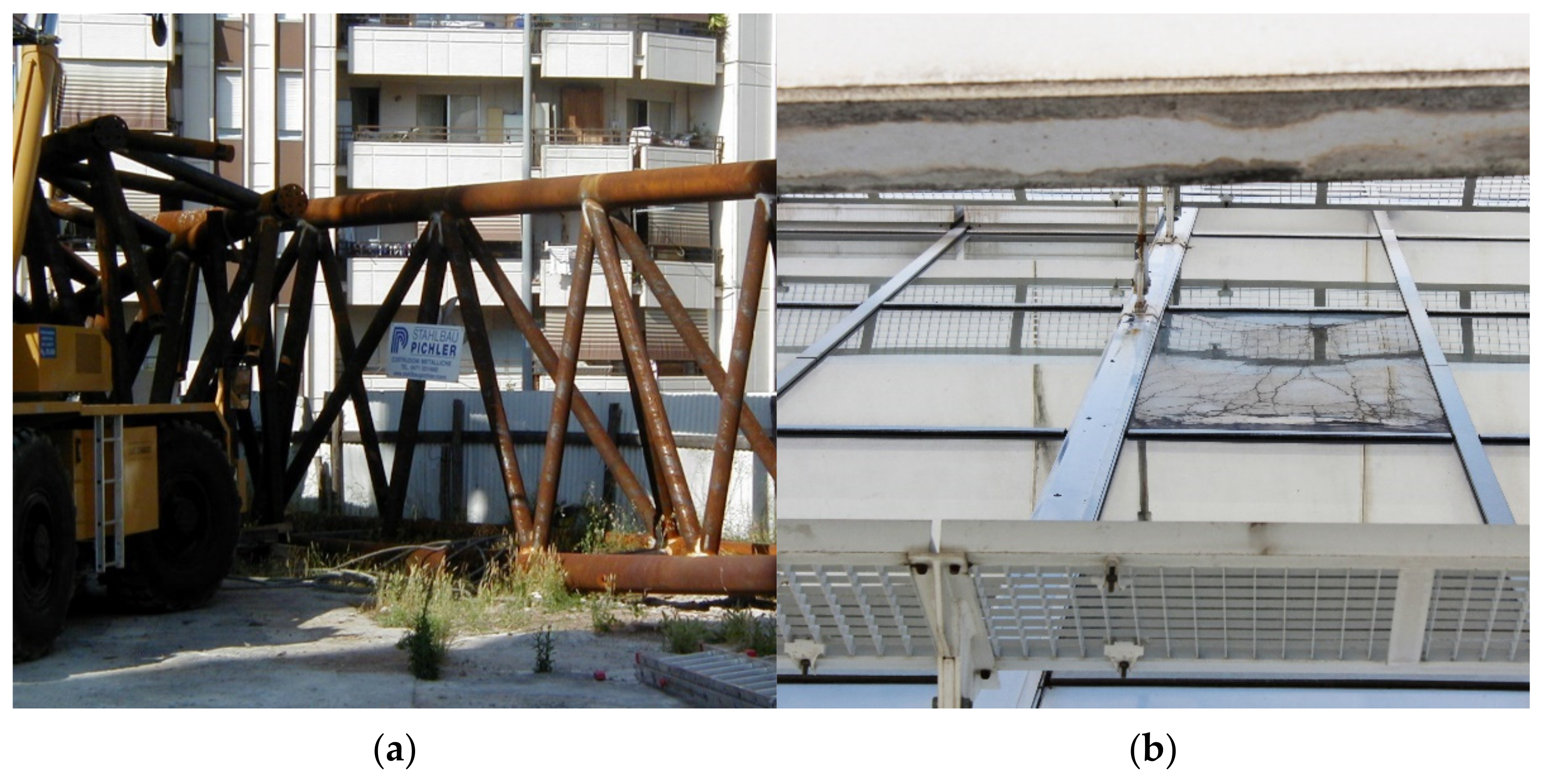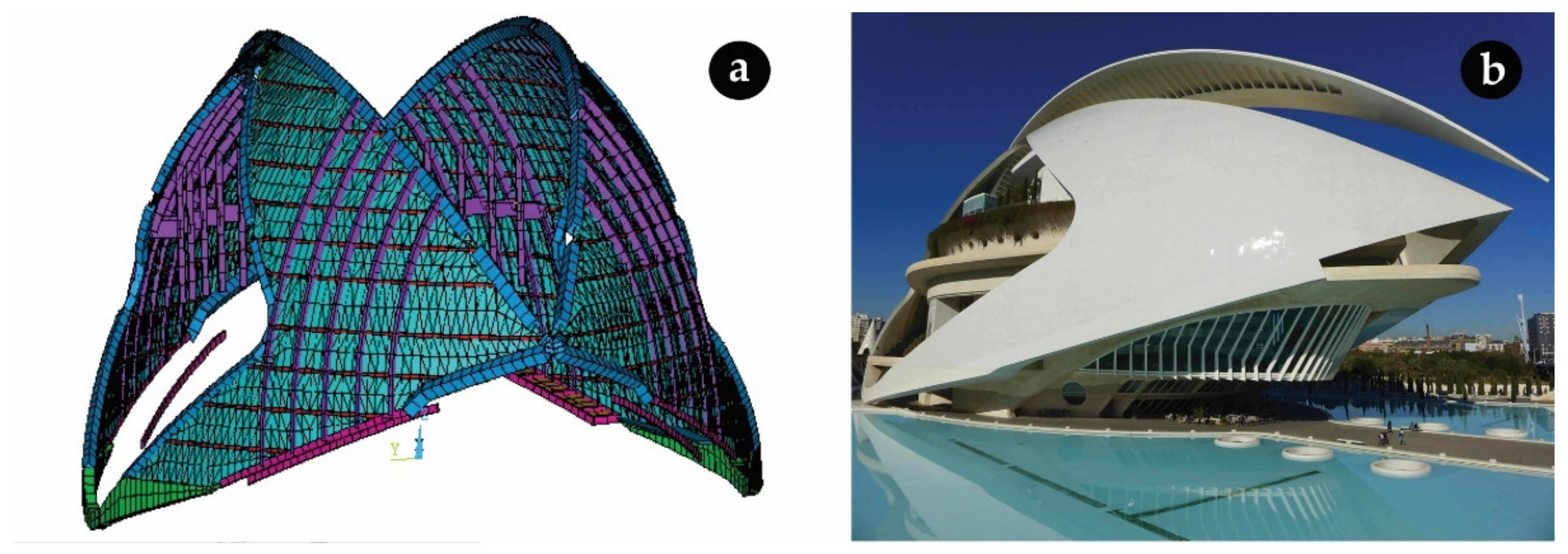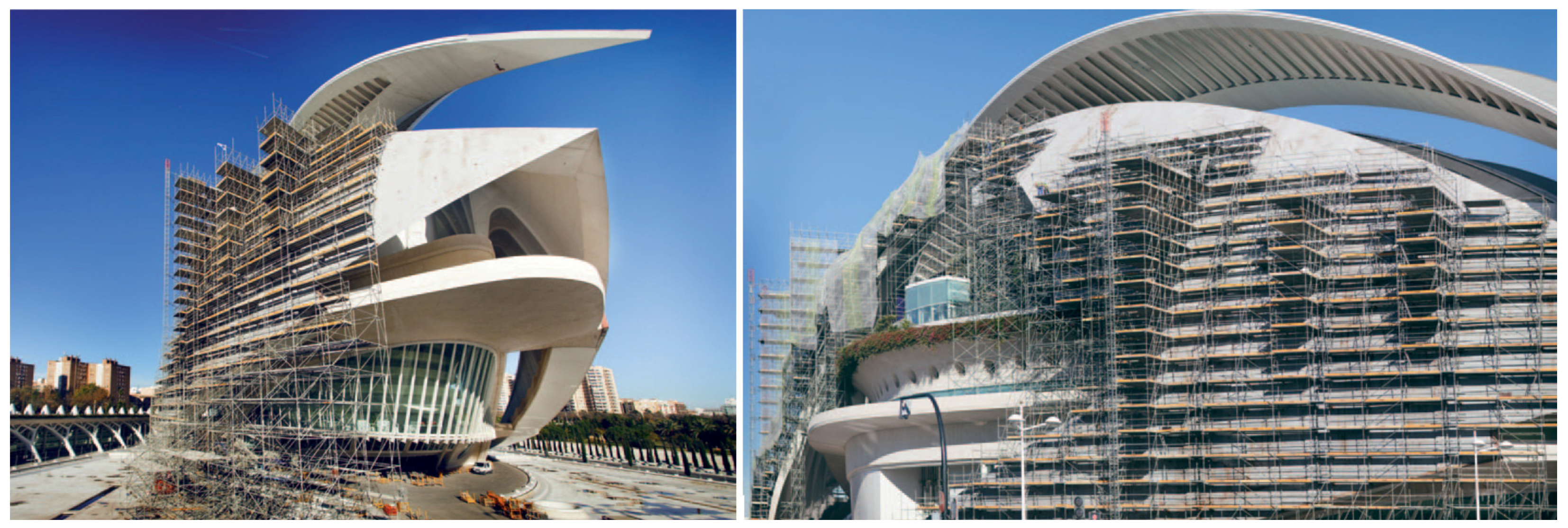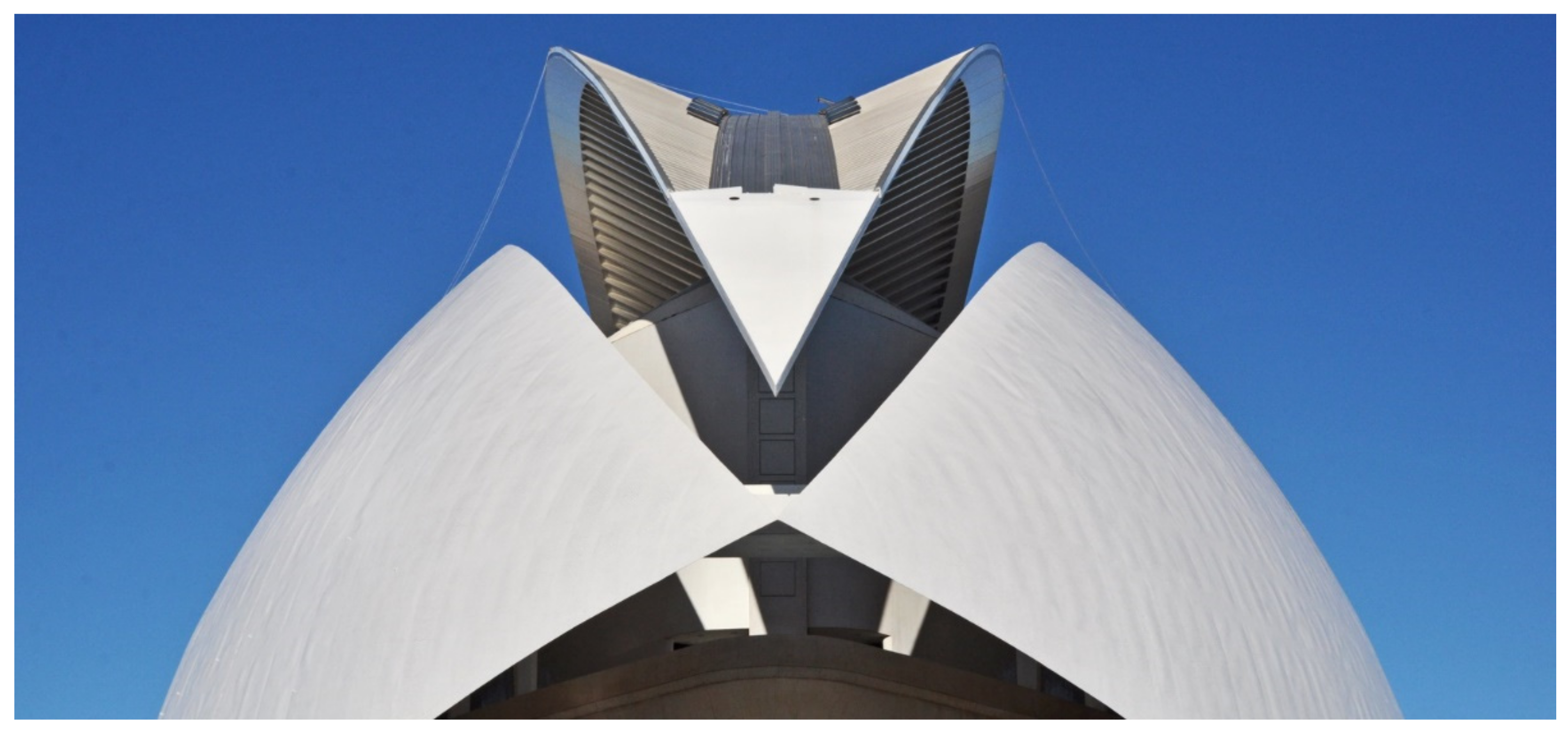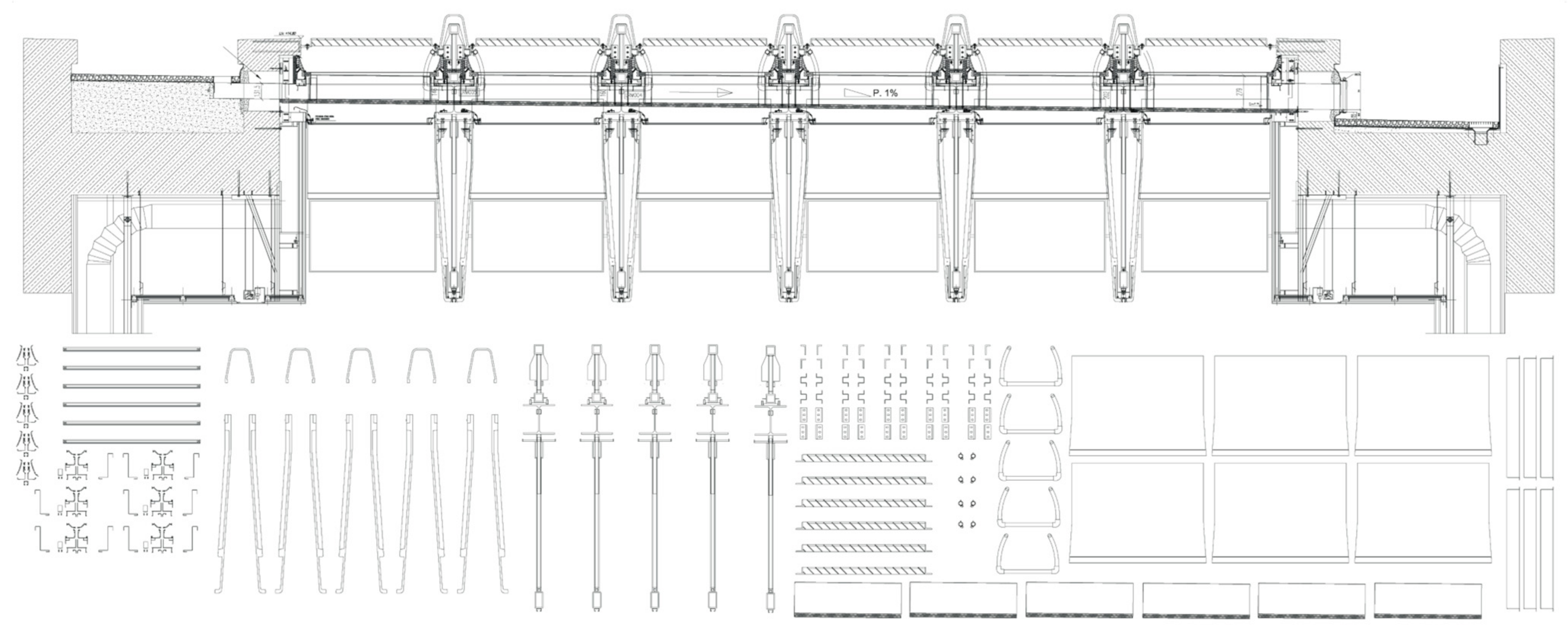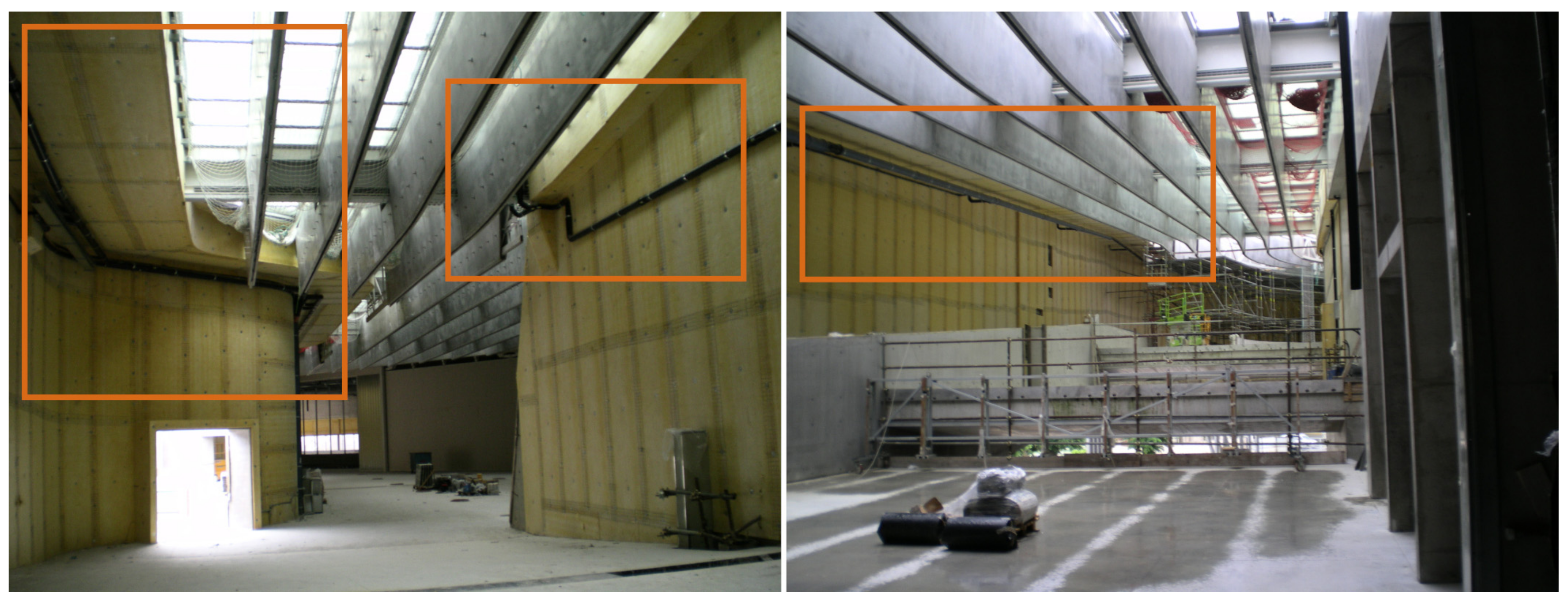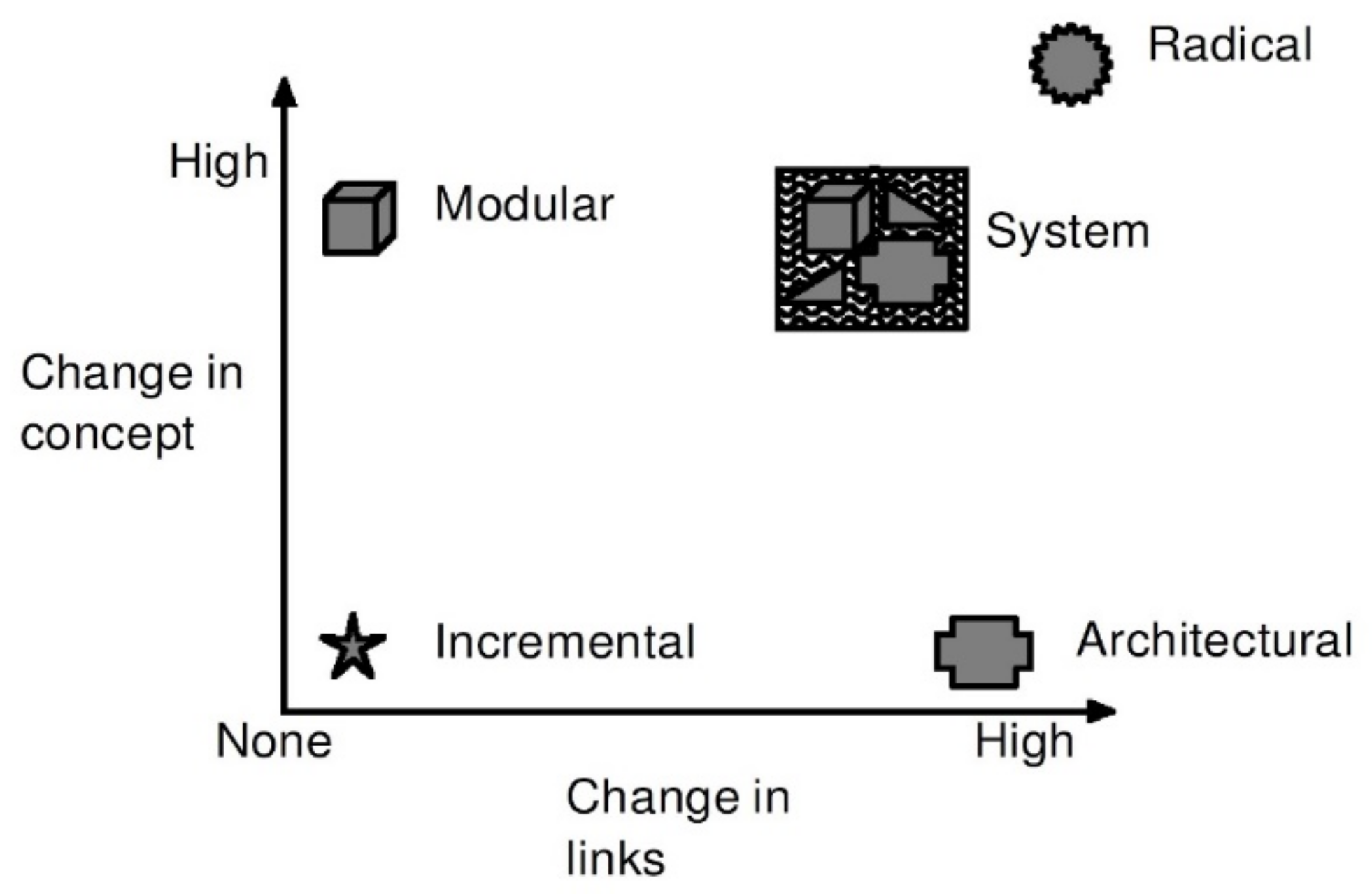2. Aim of the Study
As many of these non-standard buildings are publicly owned or have received some kind of public funding, it may be useful to reflect on the extent to which the shortcomings detected can be considered specific to the individual histories of each artefact, or whether they could be ascribed to the type of work involving this “class” [
12] of construction and the project organization/industrial structure required to deliver it.
This is not only to help relevant administrations carry out due diligence duties even in perspective, but also to help communities maximise their investment. After all, the embodiment of contemporary aesthetic values and the use of new decorative and structural forms shaped by different cultural influences make these buildings likely to become part of a global twenty-first-century architectural heritage. As such, they hold actual value not only as marking symbols of their territory, but also as economic catalysts and tourism attractors. Hence, the need to keep them functioning well raises the issue of costly and problematic maintenance work, as well as its opposite, that is, the possibility to prevent such significant outlays at the outset.
Given the extensive studies carried out by one of the authors on the performance and redressing of the building solutions employed for the Jubilee Church in Rome, designed by North-American architect Richard Meier and completed in 2003, a decision was made to start such a reflection from this project, and to compare the type of problems encountered by the building upon its completion with those of other contemporary buildings of analogous iconic import, ad hoc engineering, and idiosyncratic material solutions.
4. Methodology
As indicated, the interest in revisiting this analysis lies in the applicability of its categories to other projects of equal public standing and importance for the community, which, in light of these very features, embody a built heritage potential and thus notional public interest in their preservation.
The first methodological task saw the construction of a comparative sample required to test the hypothesis of generalizability followed a simple path. To start with, non-standard buildings that are or have been displaying patterns of accelerated ageing or defects were identified and mapped.
In keeping with the “Bilbao Effect” rhetoric, only buildings completed after the opening of Frank Gehry′s Guggenheim Museum in 1997 and featuring complex geometries were considered. Here, the museum′s opening is considered the beginning of the mainstream use of non-standard forms that challenged conventional construction methods.
The buildings identified had to have been in operation for a number of years, subjected to extensive media coverage in relation to their performance, and be open to the public for inspection.
After the mapping phase was completed, a list of non-standard buildings with premature defects was identified. From this list, two buildings were selected. The followed selection criteria were as follows: (1) the availability of technical literature on the premature ageing of the building, and (2) the accessibility of data and information obtained through direct inspections and interviews of personnel involved in the building management (
Table 1).
These two buildings are (1) the Palau de les Arts Reina Sofia in Valencia, Spain, a concert hall designed by Santiago Calatrava Architects and Engineers that opened in 2005, and (2) MAXXI, the National Museum of 21st-Century Arts in Rome, Italy, designed by Zaha Hadid Architects and opened in 2010.
Literature reviews were conducted to identify publications in which the causes of the defects and the consequent repair strategies had been analysed. In relation to the Palau de les Arts Reina Sofia, the study also benefited from data collected for dissertations completed at the Polytechnic of Turin in 2007 [
26] and at the University of Kent in 2015 [
27]. In relation to MAXXI, data about the building components′ performance were collected through tender documents for repair work, direct inspections of the building, and interviews with members of the museum′s estate-and-maintenance department in 2018. Data also included construction documentation drawings, photographs of the original building site, and records of the repair strategies adopted to date.
5. Palau De Les Arts Reina Sofia
The Palau de les Arts Reina Sofia is one of the main structures of the City of Arts and Sciences in Valencia, developed in the former bed of the river Turia by the region′s autonomous government between 1996 and 2009 through the main help of architect Santiago Calatrava. Besides its internal mission as a performing centre, the Palau stands tall as a veritable icon in the cityscape, with a metallic feather outer roof that is 230 m long and 75 m high [
28]. The structure of the building comprises a central core of reinforced concrete, running from the basement level up to the roof, which is surrounded by projecting platforms at different heights. The external smooth shape of the building was achieved by wrapping two double-curved steel shields around the concrete structure, which makes it resemble a giant warrior headdress. Built with horizontal and vertical steel frame members attached to the concrete structure and encased within two layers of laminated steel welded together, the shields are 163 m wide and 163 m long (
Figure 4) [
29]. Since its opening in 2005, the Palau has experienced multiple functional and construction problems: flooding in the basement, water leaks, dampness, corrosion, and detachments of cladding material from its façades. This last defect has affected the public appearance of the building object for a long time, and consequently attracted significant media attention.
The origin of the problem is to be found in the covering of the steel shields, employing a Spanish traditional form of ceramic mosaic called trencadís (i.e., irregular pieces of ceramic mounted onto a backing support), which gained architectural fame after its use in the work of Catalan modernist architects, Antoni Gaudí and Josep Maria Jujol, from the turn of the XIX century.
At the time of the opening of the Palau, on 8 October 2005, the trencadís of its shields consisted of 8000 m
2 of irregularly shaped tiles backed by fiberglass meshes attached to a metal plate. Roughly 8 years later, on 26 December 2013, part of the trencadís fell into the public hallway [
29]. Immediately after the incident, the Valencian government commissioned two technical reports. One from the AIDICO Instituto Tecnológico de la Construcción (Technological Institute for Construction) on behalf of the client, the City of Arts and Sciences [
27,
30], and the other from the INTEMAC Instituto Técnico de Materiales y Construcciones [
27], on behalf of the temporary consortium of construction companies (Unión Transitoria de Empresas) behind the project, Dragados and Acciona [
31]. The reports noted that the problem of adherence between the tiles and the metal surface occurred on 60% of its area, and both eventually concluded that the failure could have been caused by a design fault connected to material selection, by an execution fault, or by a combination of the two. According to the AIDICO report, the failure of the assembly was due to the different coefficients for thermal expansion of ceramic (tiles) and steel (shields), believed to be the cause of the visible lumps and wrinkles that had appeared on the façade prior to the detachment of the material (
Figure 5) [
31]. In support of this hypothesis, the AIDICO report noted that the elevation worst affected by the problem was the south-facing one, naturally most exposed to thermal changes. The second of the possible causes identified in the reports related to the specific inexperience of the contractor, which allegedly manifested itself in two tasks: firstly, the preparation of the adhesive material layer, which was too thin to accommodate the tiles and was also left exposed to the weather for too long. Consequently, it was posited, the layer may have lost its adhesive properties by the time the ceramic mosaic tiles were placed on it. Secondly, the preparation of the surface of the steel support was poorly executed, as it was not sufficiently homogeneous or properly cleaned. Overall, the underperforming adhesive layer turned the tile grout into a rigid shell, which in turn reduced the typical capacity of the trencadís layer to move. The rigidity of the grouting explains why, over some inspections, the tile supplier, Trencadís Innovación SL, identified micro-fissures in the joints of the trencadís still in place [
32]. The micro-fissures appeared to have led to water filtration, as evidenced by the extensive rust areas that appear on large areas of the steel shields, and which were visible after the removal of the whole cladding (
Figure 5) [
32]. In short, the difference of the thermal expansion coefficients, the rigidity of the grouting, and the infiltration of water may have all corresponded to the bulging and wrinkling, and ultimately the detachment, of the ceramic layer. An employee in charge of the maintenance of the building who was interviewed in 2015 explained that the cladding and adhesive were tested before construction on a mock-up model [
33]. This is a common practice for non-standard building components; however, the mock-up gave no indication that the tiles would detach. This may be because the size and the curvature of the model were significantly smaller than those used in the original building [
32].
Less than a month after the first cladding detachment, in January 2014, the work towards the identification of a suitable repairing strategy started. According to the Valencian Courts, the replacement process had to start with the cleaning and sanding of the metal shield to remove the remaining adhesive and rust [
34]. To achieve a similar finish, the architect proposed three different options, all requiring the removal of the entire original layer of trencadís [
35]. Under the first option, aluminium panels with expansion joints would be installed. Under the second option, the ceramic finish would be replaced with paint. Under the third option, the trencadís would be layered again, this time with adequate adhesive and labour skills in order to avoid the accelerated ageing of the assembly as had occurred the first time. This last option was eventually selected by the client and the contracting companies [
27].
To improve the performance of the adhesive and reduce the risk of the grouting fissuring, a polyurethane-based elastic organic mineral adhesive was used [
32]. The new grouting paste contained epoxy-based resins, which are more impermeable and flexible than cementitious resins. Notably, no improvement was proposed to enhance the labour conditions in terms of accessibility to the double-curved shields and the working area. A regular multidirectional scaffolding (
Figure 6) system adapted to the curved geometry of the shields was employed throughout the repairing stage. Apparently, no consideration had been given historically, nor was given then, to off-site prefabrication as a strategy for creating an environment with high levels of work quality control, or not as exposed to changes in weather conditions [
36]. The cladding repair was completed in October 2015. Photographs taken at the time of reopening of the Opera House in 2016 (available on social media platforms) show that wrinkles and bulges had reappeared (
Figure 7).
6. MAXXI
The National Museum of XXI Century Art in Rome (MAXXI) provides a useful counterpart to the Valencian tale. Designed by Zaha Hadid Architects upon winning an international architectural competition launched by the local administration, and opened in 2010, the building is identifiable by the intertwining shape of several elongated and curved giant blocks, each housing an exhibition gallery, and their seamless exposed concrete facades. The roof consists of a system of vertical steel blades clad in glass-reinforced concrete panels, and holding glazing at the top that runs parallel to the sinuous profiles of the galleries [
37,
38].
Non-standard solutions drove the entire technical design of the museum. The challenge embedded in the facades was the creation of surfaces as continuous as possible in terms of colour and texture. The architect′s instructions were to minimise the usual structural joints as well as visual differences between concrete portions cast over different days [
39]. In order to do this, innovative formwork systems and concrete mixes were specifically developed for the project [
40].
The formwork was engineered to allow for a greater quantity of concrete (up to the height of 14 m) to be cast each day. Fabricated by the specialist company Peri in Germany, it comprised modular panels 9 m in length and 2.4 m in height, which could be assembled on-site into shuttering for the large cast. Laser beams were used to ensure the surfaces were completely flat [
41].
The concrete mix was developed to meet three distinctive objectives. The first was to improve the fluidity of the mix to guarantee the complete filling of the formwork. This is because the latter was crowded with reinforcement bars reaching a density of up to 300 kg/m
3, a parameter found necessary to respond to the structural exigencies generated by the geometry of the building. The second objective was to develop a self-compressing mix capable of preventing any fissuring from the natural shrinkage of the material. This was due to the aesthetic request to avoid any contraction joints along the concrete surface. Finally, the concrete mix was customised to be self-curing, as the supply of moisture would have been restrained by the size and geometry of the walls throughout the early stages of the hydration process of the concrete [
40].
Not unlike the Palau de les Arts, the performance of the constructed component did not respond entirely to the expectations embedded in the technological determinations made preliminarily. As the surface of the cast concrete was showing irregularities in both colouring and superficial fissuring, the architects decided to paint the building′s façades with two fluorinated polyurethane coatings as a “make-up” layer [
42]. The decision was made both to create a uniform colour on top of the concrete and to increase the water-repellence of the surface. The make-up layer was then to be protected with an additional layer of fluorinated polyurethane coating with a more elastic mechanical behaviour in order to enable its adaptation to movements in the façade or increases in fissuring [
43]. The official document containing the instructions for the maintenance of the building indicates that this protective layer must be repainted every 5 years [
44]. In itself, this suggests that the perishable state of the coating was considered in the design phase.
In July 2017, seven years after the opening of the museum, and given the progressive alteration of the façade in terms of colour, fissuring, and other pathologies, the Minister of Italian Culture, which owns MAXXI, commissioned a report to examine the ageing patterns of the concrete and to determine an appropriate procedure for its cleaning and restoration [
45]. The mapping of the material alteration run for this study required inspections of the museum, which were carried out in October 2018. During these inspections, the façades were observed to be affected by several material anomalies, including connatural ones that concerned the exposed concrete surface (e.g., fissuring, micro-bubbles, and macro-bubbles), as well as its protective coatings (
Figure 8).
Once again, the inspections revealed that the ageing pattern of the concrete was directly linked to the geometry of the volumes exposed to the weather. In fact, the inclined surface of the concrete had been affected by extensive rain wash, which had in turn contributed to the deeper erosion of the protective coating and the decay of the concrete beneath it. This was confirmed by the better conditions shown on the portions of the façade protected from the rain by the cantilevered portion of the building compared with the rest of the concrete.
Tests conducted in the subsequent restoration project revealed that the materials and procedures used for the first coatings in 2010 not only guaranteed the aesthetic appearance desired for the concrete, but also slowed down the carbonation process. Thus, the conservation plan organised in 2018 recommended that the same tasks detailed in the official documentation for the maintenance of the building, but not executed to that date, be kept and implemented [
45]. The work, which relied on an aerial working platform to support the activities, was concluded in March 2020.
Maintenance difficulties extended to the roof of the building. In August 2015, following intense rain, the roof began to leak water into the gallery spaces below, forcing the closure of the museum [
46]. Water leaking was also reported to have happened on several other occasions by members of the estate department [
47]. Even in this case, the technical design of the element had considered different types of performance requirements. The first concerned the concrete-clad steel blades. The original roof section was designed to have down-stand ribs in precast concrete in order to match the finishing of the walls. However, the general contractor suggested that the ribs be made out of steel trusses later to be clad in slender glass-reinforced cement panels [
48]. This modification had three major benefits: (a) the construction of the curved ribs could rely on prestressing technology; (b) the self-weight of the roof could be significantly reduced; and (c) consequently, the depth of the primary cross beams could also be reduced, from 2200 to 900 mm. The glazing panels between the blades are there to allow natural light in, while the system of louvres just below can be used to adjust the light to the illumination levels demanded by the exhibitions. The blades also feature a bottom rail that works as a support for hanging artwork and exhibition panels in the middle of the galleries. This is complemented by a system of linear lamps that provide artificial light to the galleries. The roof is topped with a layer of steel plank grating functioning as a walkable support to assist its maintenance. Underneath the grating, an automatic washing system is installed to clean the glazing panels (
Figure 9).
In the absence of official reports, the authors undertook analyses of their own, by comparing and considering construction details, photographs of the building site, and information gathered from site inspections or from interviews with individuals in charge of the maintenance of the roof. The results of this work suggest multiple possible reasons for the underperformance of the element. The first relates to the effectiveness of the construction detail. The galleries of the museum have a span of approximately 12 m, surmounted by six glazing panels with an individual width of 1.2 m. Each panel sits on the roof-rafting blade, which is also the load-bearing structure of the louvre systems. As these blades were designed to be visible on the roof of the building, the top end of the metal rafter was raised from the glass alignment. Such a design choice multiplied the number of sealant connections in the cross-sections. A regular glass roofing system resting on top of the rafters would have needed seven sealant connectors to ensure the water tightness of the six glazing panels; the solution adopted for the roof of the MAXXI required 12. The number of connections between the structure and glazing naturally extended the length of the elements to maintain and inspect, reaching of a ratio of almost one linear metre of sealant per square metre of space. For example, the roof of Gallery Number 2, with an area of 1648 m
2, achieved water tightness through the installation of 1588 linear metres of sealant connectors. Ironically, the ad hoc increase in the number of sealant joints was based on the architectural determination of a roof system acting as the visible fifth elevation of the building [
49]. Originally, this horizontal elevation should have been visible from pavilions surrounding the main block of the museum [
50]. However, these were eventually removed from the project because of cost escalations [
51]. As a result, the roof is not visible from any point in the building. Importantly, the architectural ambitions, eventually frustrated by the economics of construction, rendered maintenance more challenging. In fact, the desire to make the blades visible from above led to the decision to top the sealant junctions with glass-fibered reinforced concrete caps (
Figure 10). This makes it difficult to inspect the integrity of the sealant connectors even in the presence (or particularly because of the presence) of the over-head walking platform: in the event of water leaks, both the concrete capping and the over-head walkable platform grating must be removed to inspect even a small section of the connector.
A second possible reason for the under-par waterproofing performance relates to the way in which the roof was constructed. The cross-section of each gallery shows that each linear metre of the roof is composed of 189 different components (
Figure 9), which photographs of the building site reveal as being bolted together completely on-site, without any off-site pre-assembly (
Figure 11). The water-tightness of each linear metre of the roof relies on 14 different sealant connections constructed directly on the roof. This raises natural questions about the level of quality control in placing water-proofing materials in such working areas conditioned by curved geometries, accessibility, or weather conditions compared with the prefabrication of large portions of the roof in dedicated workshops.
A third possible reason relates to the drainage system, organised so that a single gutter, 22 cm deep and 12.5 cm wide, serves 80 m
2 of roof. The gutters, running perpendicular to the blades, drain the water towards one of the edges of the building, near one of the two external concrete walls. From there, the water is collected in a drainpipe that runs horizontally along the whole length of each gallery and parallel to the concrete walls (
Figure 12). In line with the idea that no drainage components should be visible outside the building in order to preserve the continuity of the concrete on the façade, the drainage system ended up being contained inside the building, encapsulated in a non-inspectable service cavity installed between the concrete walls and the internal plasterboard finishing. As confirmed by the estate-and-maintenance department of the museum, this made the identification of potential water discharge failures eventually leading to its stagnation on the roof particularly difficult [
47].
7. Results: Familiar Features and Common Challenges
Succinct though they may be, these appraisals of the Palau in Valencia and MAXXI in Rome present narratives that run parallel to the technical story of the Jubilee Church (
Table 2). One could easily posit that the root causes of the defects present in the two buildings are essentially the same as those causing the premature decay of their Roman antecedent. Both case studies showed how their rain-washing specific non-standard geometries contributed to the alteration of the finishing of their façades, consequently compromising the aesthetic appearance of their envelopes.
As far as construction detailing and materials choices, it is arguable that the key features of the local climate (including its possible changes) were underestimated in the technical development of both designs. For example, the continuous layering of the trencadís mantle in Valencia apparently overlooked the impact of variations in temperature, a fact deemed to have played a substantial role in the detachment of the tiles from the steel support of the structure. At MAXXI, waterproofing thickness and layering were not based on the intensity and erosion properties of Roman rain. Certainly, the dimensions of the drainage system on the roof of the museum indicate little consideration for the frequency of local downpours, also increasing as a result of climate change.
Furthermore, the technical development of the buildings reflected a particular understanding of the local construction industries, which privileged labour′s adaptability to the on-site building of non-standard designs over labour′s natural difficulties in achieving the degrees of precision required by the tasks at bay, easier within protected environments off-site. Indeed, prefabrication would have ensured a higher level of quality control in relation to the layering of the adhesive of the trencadís. A similar approach would also have benefited the quality of the interface of the gutter components and sealant connectors on the roof at MAXXI. In both cases, the structure of contracting and the management of construction seem to have been relying on established industrial cultures and their production frameworks, irrespective of the challenges raised by the specific projects.
Finally, both projects reiterate the importance of incorporating and respecting maintenance principles into the design of non-standard buildings. In spite of its walkability, the glazing roof of MAXXI could have been improved if key components, such as the sealant connectors of the glazing system and the internal cavity for the drainage pipes, were left more accessible. In addition, and there are famous examples like the Sydney Opera House, had large, prefabricated panels been used for its installation, it would not have been necessary to install an elaborate scaffolding system to reach the trencadís of the Palau in Valencia.
Altogether, the comparable stories of the Jubilee Church, the Palau de les Arts, and MAXXI suggest limitations in the idea of “design” as employed in architecture and building circles, and what the activity should in fact encompass. Rather than “non-standard”, the design of such structures should be understood as socio-technically “complex”, insofar as not confinable to the image and the geometries of the building, but rather extended to all of the dimensions of its procurement, including materials engineering, environmental analysis, site layout and operations, components production and erection, workforce training, trade sequencing, building use and maintenance, etcetera. This being the case, buildings of the type discussed in these pages could be appreciated as the combined result of the development and coordinated implementation of multiple scope-specific designs, collectively broader in reach than conventional architectural design and structural engineering services. The very building process could in fact be depicted as a “system of design production”, or a cycle within which all of the information necessary for the implementation and proper functioning of the building were conceived and either produced or assembled [
52]. If so, the definition and governance of such a system could be logically labelled “project design”. The reason for this is simple: if proper building procurement requires that a number of autonomous design dimensions be concurrently active within the construction field, then the mutual relationships between the different design processes must be determined and facilitated on the basis of a dynamic understanding and judgment of the project′s aims, the resources available, the socio-technical context, the timeframe, and the rate of change internal to each dimension. This is, in itself, an act of design. Indeed, the tribulations suffered by the buildings in object testify to the absence of such a view or function, or at least to the difficulty in implementing it.
8. Discussion: From Practice to Theory
The extreme facility with which the results discussed could in fact be expanded by adding many other iconic projects featuring similar patterns of defects (to name a few, the Opera House in Guangzhou (2010), the Rectory of Nova Universidade in Lisbon (1999), and the Concert and Convention Centre Kursaal in San Sebastian (1999);
Figure 13), suggests that the reasons for the seeming ineffectiveness of the design function vis-à-vis construction in this “product market” deserve attention. It is at such level that the analyses conducted in these and other investigations show their documentary worth, notably by providing the empirical information necessary to formulate and test a theory of technical change in construction in line with the reality of the sector.
How could such information be put to use? Since the 1990s, studies on innovation, in particular those of Sarah Slaughter [
53,
54], have evidenced the possibility of looking at technical change along the two axes of a simple cartesian diagram, with the
x-axis showing marginal modifications to an existing process of procurement, fabrication, or assembly (i.e., changes in links), and the
y-axis indicating the replacement of product components (i.e., changes in concept;
Figure 14). Instances of change close to the origin of the axes could be deemed invisible or incremental. By contrast, those close to the upper end of the diagram′s diagonal, could be deemed systemic.
Yet, if the axes themselves were not considered, the four end points of the diagram could well be taken as a reflection of the technical and social division of labour in the sector: components in the upper left corner to represent the contribution of manufacturing and the activities of suppliers; small incremental changes in the lower left end corner to designate R&D-derived modifications to existing product features; processes in the lower right end corner to indicate building procurement methods and the activities of contractors; and systems in the upper right, standing for form and the activities of building professionals (
Figure 15a).
Those familiar with the functioning of the building industry would have little difficulty accepting that the axes of “push-and-pull” innovation characterizing the sector can be made to coincide with the various possible straight lines connecting two of the four elements/quadrants outlined. In the case of the “iconic” building projects examined in this paper, a sub-sector within itself, the axis defining rationale and pulling direction of technical changes clearly lies on the diagonal “R&D–form”, where form is the determining factor in the process, leading to the modification of material solutions and the configuration of the building as a “system” of new or altered parts (
Figure 15b). Processes and components get “pulled” in by the circumstantial traction of building form and forcefully adapt to its needs. However, they also need to adapt to the requirements generated by the “features” newly introduced, while responding to their own structural inertia. For the construction process (and the enterprises behind it), this inertia coincides with established industrial routines and customs, which is better not to depart from. For the components sector, it reflects production economies that render small batch manufacturing difficult, and product replacement long or expensive.
As the project-descriptive part of this paper has implied, such an industrial dynamic, which would require careful consideration and negotiation between the four groups of actors and activities, is not simple to control because of a number of contextual factors. The first is that in this type of building product market, the architectural design solutions selected gain public exposure and thus have political weight. As such, the specialised agency of architectural design generally holds primacy in the decision-making process, concerning not only the form of the building but also its relationship with the other dimensions of work, i.e., site construction and materials selection. The second factor is the comparative feebleness of the “technological” project that should structure and take advantage of this very relationship autonomously, almost on behalf of the building. Firstly, because of the leverage exerted by the architectural component; secondly, because of the culturally limited understanding of what “design” should mean in this context, as indicated in the previous section. This is meant to submit that the difficulties experienced in each of the three projects could be attributed not so much (or just) to the challenging relationship between the demanding form and resulting technical features, but rather to the lack of appropriate operational and discursive links between the elements that are part of the pulling axis and the elements outside of it, namely construction processes in their entirety and materials′ procurement. This hypothesis enables an industrial conjecture to be made, which focuses on the need to invert the direction of the pull from “form” to “features” (
Figure 15c). Iconic projects, that is, generate demand for the modification of technical features; but such modifications must be negotiated and determined vis-à-vis construction and manufacturing constraints, rather than sole visual design intent. Indeed, the fact that similar issues emerged (and continue to emerge) in different locales and by way of different material applications suggest that the issue of material fit-to-form in non-standard building is system-dependent rather than context-dependent.
The focus on the system as a neuralgic element for the successful integration of the contributing factors brings the discussion back to the idea of “project design” previously elucidated, by intimating that projects of this kind require an altogether particular level of “engineering” (in the sense of “ingenious”) work, specifically concerned with the establishment of proper relationships between project enterprise parts (
Figure 15d). Here, semantic distinctions become important. In construction parlance, “project management” is the label most easily associable, and in fact often associated, with the responsibility to oversee the project and to integrate its production dimensions. However, is it likely to provide the contribution needed? Previous discussions on design management in construction [
55] have sought to clarify the differences between the measurement-based approaches commonly used in managing construction processes and the judgement-based approaches that characterise design activity [
56,
57], ending up highlighting the cultural friction between the two. Furthermore, within the 25-year timeframe notionally enclosing this paper, institutional interpretations have tended to reduce the technical profile of the managerial role to the advantage of the administrative one, with the result that project managers are nowadays perceived as procedure-monitoring figures rather than integration-designing ones. Meanwhile, and perhaps because of this situation, the assumption of risk has been moving towards the contracting side of the building enterprise.
9. Conclusions
The account of the three projects against this background underscores the important and unfortunately underplayed difference between technique(s) and technology, where the former refers to the operational knowledge required to respond to a discrete problem, and the latter indicates the process of deciding which technical solutions to select and employ amongst those available, in relation to the challenges that exist beyond the contained horizons of single problems. This distinction is worth considering, not only in relation to the issues highlighted in Rome and Valencia, but also against the seeming evolution of building contracts towards the deconstruction of the building (and its professional services) into specialist tasks, thus towards the procurement of technique rather than the deployment of techno-“logical” thinking. In a context such as this, where building complexity is becoming increasingly associated with trade specialisms, particularly in the type of projects being discussed, the technological integration and reflective project planning intimated as necessary in the argument developed thus far must be found somewhere else.
Suggestively, the concept of project management as a synthesis of “project design” and “design management” is present in the famous 1970s design writings by William Caudill, stating the need for every building project to be led jointly by a “troika” of experts, each sponsoring a discipline of practice: management, design, and technology [
58]. In Caudill’s world and times, project design and building design could be considered on the same level and thought of as the province of the same professional agency. By contrast, the context of the current discussion is defined by the difficulty of the proposition, precisely in light of the technical and organizational complexity of the type of projects under scrutiny. Yet, Caudill’s formation could be recomposed at a project level by way of technical coalitions strategically “designed” to respond to the reflective management tasks at hand by transforming the conventional “triangle of practice” (client, professional, and contractor) into a “polygon of practice” (client, professionals, contractors, suppliers, and consultants) [
55,
59]. Admittedly, this can be assumed to be the objective behind the relatively recent adoption of contractual methods, leading to the operative “alliancing” of the actors involved in complex projects, theoretically leading to the exchange of information and the blending of design and procurement decisions [
60,
61,
62,
63,
64]. Irrespective of the positive experiences recorded by these methods of “integrated project delivery” when used within receptive environments [
65], not every complex project will be able to resort to the type of relational contracting implied, either because of actors’ different inclinations towards it, or because of bureaucratic needs for independent monitoring. Such cases posit the need for an altogether different figure, entrusted with defining and preserving the “architecture of the project”, i.e., its industrial design, amid the tensions and the gaps inhabiting its social spaces. As indicated elsewhere, the description of the profile should involve the ability to shape the context within which design work happens, and include at least the following: (a) the negotiation of common objectives between different production processes and achievable internal parameters, (b) the definition of contingency plans to be activated in the event of design processes′ relative failure, (c) the monitoring of the procurement of products with different lead times and degrees of uncertainty built into them, (d) the building of robustness into the design system by working to understand how elements can be removed from the critical path of the project, and (e) the planning of interfaces between design products of different scales and intensity [
55]. Twenty-five years after Bilbao, the time may have arrived to consider how to make this vision unfold.

