A Novel Contribution for Resilient Buildings. Theoretical Fragility Curves: Interaction between Energy and Structural Behavior for Reinforced Concrete Buildings
Abstract
1. Introduction
2. A Brief Review of the Seismic Fragility Curves
3. Innovative Integrated Approach for Energetic and Structural Fragility Curves
3.1. The Building Stock Classification
3.2. Intensity Measure Selection
3.3. The Performance Levels
4. Residential Reinforced Concrete Building Stock
4.1. Reference Building Stock
- detached or semi-detached house: on one or two floors, without or with bordering buildings;
- terraced house: one of a row of similar houses (one or two floors) joined together by their sidewalls;
- multi-dwelling units: several housing units inside one building or multiple buildings within a unique complex;
- apartment blocks: high-rise buildings, multi-storey, with a large number of flats.
4.2. Intensity Measures
4.3. Performance Levels
- EPH: primary energy for heating;
- EPS: threshold level for heating consumptions;
- : mean of the HDD of a climatic zone, for which the building reaches the consumption threshold;
- : standard deviation of the natural logarithm of heating degree days of the consumption threshold;
- Φ: normal cumulative distribution function.
- SC 100 if EPH > 100 kWh/m2 y;
- SC 95 if EPH > 95 kWh/m2 y;
- SC 85 if EPH > 85 kWh/m2 y;
- SC 70 if EPH > 70 kWh/m2 y.
5. The Energy Modeling of the Case Study
5.1. Input Data for the Dynamic Energy Model
5.2. Energy Simulation Results
- the degree days may be not aligned with respect to a calculation using dynamic energy simulation because they are based on a stationary method which involves the use of an average monthly external reference temperature;
- the envelope types associated with the available data are not really representative of the reference stock.
6. Structural and Energetic Fragility Curves for the Proposed Buildings Stock
6.1. Structural Fragility Curves
6.2. Energetic Fragility Curves
6.3. Example of Combined Application
7. Conclusions
Author Contributions
Funding
Acknowledgments
Conflicts of Interest
References
- Hosseinzadeh, S.; Galal, K. Seismic Fragility Assessment and Resilience of Reinforced Masonry Flanged Wall Systems. J. Perform. Constr. Facil. 2020, 34, 04019109. [Google Scholar] [CrossRef]
- Iddon, C.; Mills, T.; Giridharan, R.; Lomas, K. The influence of hospital ward design on resilience to heat waves: An exploration using distributed lag models. Energy Build. 2015, 86, 573–588. [Google Scholar] [CrossRef][Green Version]
- Quaglia, C.; Yu, N.; Thrall, A.P.; Paolucci, S. Balancing energy efficiency and structural performance through multi-objective shape optimization: Case study of a rapidly deployable origami-inspired shelter. Energy Build. 2014, 82, 733–745. [Google Scholar] [CrossRef]
- Longo, F.; Lassandro, P.; Moshiri, A.; Phatak, T.; Aiello, M.A.; Krakowiak, K.J. Lightweight geopolymer-based mortars for the structural and energy retrofit of buildings. Energy Build. 2020, 225, 110–352. [Google Scholar] [CrossRef]
- Pohoryles, D.; Maduta, C.; Bournas, D.; Kouris, L. Energy performance of existing residential buildings in Europe: A novel approach combining energy with seismic retrofitting. Energy Build. 2020, 223, 110024. [Google Scholar] [CrossRef]
- Manfredi, V.; Masi, A. Seismic Strengthening and Energy Efficiency: Towards an Integrated Approach for the Rehabilitation of Existing RC Buildings. Buildings 2018, 8, 36. [Google Scholar] [CrossRef]
- Hamzeh, L.; Ashour, A.; Galal, K. Development of Fragility Curves for Reinforced-Masonry Structural Walls with Boundary Elements. J. Perform. Constr. Facil. 2018, 32, 04018034. [Google Scholar] [CrossRef]
- Rota, M.; Penna, A.; Strobbia, C. Processing Italian damage data to derive typological fragility curves. Soil Dyn. Earthq. Eng. 2008, 28, 933–947. [Google Scholar] [CrossRef]
- Golparvar-Fard, M.; Ham, Y. Automated Diagnostics and Visualization of Potential Energy Performance Problems in Existing Buildings Using Energy Performance Augmented Reality Models. J. Comput. Civ. Eng. 2014, 28, 17–29. [Google Scholar] [CrossRef]
- Masi, A.; Vona, M.; Digrisolo, A. Costruzione di Curve di Fragilità di Alcune Tipologie Strutturali Rappresentative di Edifici Esistenti in c.a. Mediante Analisi Dinamiche non Lineari; ANIDIS—XIII Convegno ANIDIS: Bologna, Italy, 2009. (In Italian) [Google Scholar]
- Borzi, B.; Pinho, R.; Crowley, H. Simplified pushover-based vulnerability analysis for large-scale assessment of RC buildings. Eng. Struct. 2008, 30, 804–820. [Google Scholar] [CrossRef]
- Lagomarsino, S.; Cattari, S. Seismic Vulnerability of Existing Buildings. In Seismic Vulnerability of Structures; Wiley: Hoboken, NJ, USA, 2013; pp. 1–62. [Google Scholar]
- Shirazi, R.S.; Pekcan, G.; Itani, A. Analytical Fragility Curves for a Class of Horizontally Curved Box-Girder Bridges. J. Earthq. Eng. 2017, 22, 881–901. [Google Scholar] [CrossRef]
- Perdomo, C.; Monteiro, R.; Sucuoğlu, H. Development of Fragility Curves for Single-Column RC Italian Bridges Using Nonlinear Static Analysis. J. Earthq. Eng. 2020, 1–25. [Google Scholar] [CrossRef]
- Rossetto, T.; Ioannou, I.; Grant, D.N. Existing Empirical Fragility and Vulnerability Relationships: Compendium and Guide for Selection; GEM technical report 2013-X; GEM Foundation: Pavia, Italy, 2013; p. 62. [Google Scholar]
- Zuccaro, G.; Cacace, F. Seismic vulnerability assessment based on typological characteristics. The first level procedure “SAVE”. Soil Dyn. Earthq. Eng. 2015, 69, 262–269. [Google Scholar] [CrossRef]
- Lagomarsino, S.; Giovinazzi, S. Macroseismic and mechanical models for the vulnerability and damage assessment of current buildings. Bull. Earthq. Eng. 2006, 4, 415–443. [Google Scholar] [CrossRef]
- Braga, F.; Dolce, M.; Liberatore, D. A statistical study on damaged buildings and an ensuing review of the MSK-76 scale. In Proceedings of the 7th European Conference on Earthquake Engineering, Athens, Greece, 20 September 1982; pp. 431–450. [Google Scholar]
- Sabetta, F.; Goretti, A.; Lucantoni, A. Empirical fragility curves from damage surveys and estimated strong ground motion. In Proceedings of the11th European Conference on Earthquake Engineering, Paris, France, 6–11 September 1998. [Google Scholar]
- Karababa, F.S.; Pomonis, A. Damage data analysis and vulnerability estimation following the August 14, 2003 Lefkada Island, Greece, Earthquake. Bull. Earthq. Eng. 2010, 9, 1015–1046. [Google Scholar] [CrossRef]
- Liel, A.B.; Lynch, K.P. Vulnerability of Reinforced-Concrete-Frame Buildings and Their Occupants in the 2009 L’Aquila, Italy, Earthquake. Nat. Hazards Rev. 2012, 13, 11–23. [Google Scholar] [CrossRef]
- Del Gaudio, C.; De Martino, G.; Di Ludovico, M.; Manfredi, G.; Prota, A.; Ricci, P.; Verderame, G.M. Empirical fragility curves from damage data on RC buildings after the 2009 L’Aquila earthquake. Bull. Earthq. Eng. 2016, 15, 1425–1450. [Google Scholar] [CrossRef]
- Paez-Ramirez, J.; Lizarazo-Marriaga, J.; Medina, S.; Estrada, M.; Mas, E.; Koshimura, S. A comparative study of empirical and analytical fragility functions for the assessment of tsunami building damage in Tumaco, Colombia. Coast. Eng. J. 2020, 62, 362–372. [Google Scholar] [CrossRef]
- Kappos, A.J.; Panagopoulos, G.; Panagiotopoulos, C.; Penelis, G. A hybrid method for the vulnerability assessment of R/C and URM buildings. Bull. Earthq. Eng. 2006, 4, 391–413. [Google Scholar] [CrossRef]
- Kappos, A.J. An overview of the development of the hybrid method for seismic vulnerability assessment of buildings. Struct. Infrastruct. Eng. 2016, 12, 1573–1584. [Google Scholar] [CrossRef]
- Nägeli, C.; Jakob, M.; Catenazzi, G.; Ostermeyer, Y. Towards agent-based building stock modeling: Bottom-up modeling of long-term stock dynamics affecting the energy and climate impact of building stocks. Energy Build. 2020, 211, 109–763. [Google Scholar] [CrossRef]
- Österbring, M.; Mata, E.; Thuvander, L.; Mangold, M.; Johnsson, F.; Wallbaum, H. A differentiated description of building-stocks for a georeferenced urban bottom-up building-stock model. Energy Build. 2016, 120, 78–84. [Google Scholar] [CrossRef]
- Oberegger, U.F.; Pernetti, R.; Lollini, R.; Ulrich, F.O.; Roberta, P.; Roberto, L. Bottom-up building stock retrofit based on levelized cost of saved energy. Energy Build. 2020, 210, 109–757. [Google Scholar] [CrossRef]
- Dall’O’, G.; Galante, A.; Torri, M. A methodology for the energy performance classification of residential building stock on an urban scale. Energy Build. 2012, 48, 211–219. [Google Scholar] [CrossRef]
- Ali, U.; Shamsi, M.H.; Hoare, C.; Mangina, E.; O’Donnell, J. A data-driven approach for multi-scale building archetypes development. Energy Build. 2019, 202, 109–364. [Google Scholar] [CrossRef]
- Westermann, P.; Evins, R. Surrogate modelling for sustainable building design—A review. Energy Build. 2019, 198, 170–186. [Google Scholar] [CrossRef]
- ISO. Building Components and Building Elements—Thermal Resistance and Thermal Transmittance—Calculation Method; International Organization of Standardization: Geneva, Switzerland, 2008. [Google Scholar]
- ISO. Thermal Performance of Building Components—Dynamic Thermal Characteristics—Calculation Methods; International Organization of Standardization: Geneva, Switzerland, 2007. [Google Scholar]
- Rajapaksha, U. Environmental Heat Stress on Indoor Environments in Shallow, Deep and Covered Atrium Plan Form Office Buildings in Tropics. Climate 2020, 8, 36. [Google Scholar] [CrossRef]
- Dolce, M.; Zuccaro, G.; Kappos, A.; Coburn, A.W. Report of the EAEE working group 3: Vulnerability and risk analysis. In Proceedings of the 10th European Conference on Earthquake Engineering, Vienna, Austria, 28 August–2 September 1994; Volume 4, pp. 3049–3077. [Google Scholar]
- Rossetto, T. Vulnerability Curves for the Seismic Assessment of Reinforced Concrete Structure Populations. Ph.D. Thesis, Imperial College, London, UK, 2004. [Google Scholar]
- Singhal, A.; Kiremidjian, A.S. Method for Probabilistic Evaluation of Seismic Structural Damage. J. Struct. Eng. 1996, 122, 1459–1467. [Google Scholar] [CrossRef]
- Spence, R.J.S.; Coburn, A.W.; Pomonis, A. Correlation of ground motion with building damage: The definition of a new damage-based seismic intensity scale. In Proceedings of the 10th World Conference on Earthquake Engineering, Madrid, Spain, 19–24 July 1992. [Google Scholar]
- Webb, A.L. Energy retrofits in historic and traditional buildings: A review of problems and methods. Renew. Sustain. Energy Rev. 2017, 77, 748–759. [Google Scholar] [CrossRef]
- Rouleau, J.; Gosselin, L.; Blanchet, P. Understanding energy consumption in high-performance social housing buildings: A case study from Canada. Energy 2018, 145, 677–690. [Google Scholar] [CrossRef]
- Ascione, F.; Bianco, N.; De Masi, R.F.; Mastellone, M.; Mauro, G.M.; Vanoli, G.P. The role of the occupant behavior in affecting the feasibility of energy refurbishment of residential buildings: Typical effective retrofits compromised by typical wrong habits. Energy Build. 2020, 223, 110–217. [Google Scholar] [CrossRef]
- BPIE. Europe’s Buildings under the Microscope. Available online: http://bpie.eu/wp-content/uploads/2015/10/HR_EU_B_under_microscope_study.pdf (accessed on 10 October 2020).
- Eurostat Database—Eurostat. Available online: https://ec.europa.eu/eurostat/data/database (accessed on 10 October 2020).
- Composition of the Load-Bearing Structure of Residential Buildings in Italy between 2018 and 2019, by Material. Available online: https://www.statista.com/statistics/1090304/material-composition-residential-buildings-italy/ (accessed on 10 October 2020).
- Rossetto, T.; Elnashai, A. Derivation of vulnerability functions for European-type RC structures based on observational data. Eng. Struct. 2003, 25, 1241–1263. [Google Scholar] [CrossRef]
- Eurostat Housing Statistics, Data Extracted in May 2020. Available online: https://ec.europa.eu/eurostat/statistics-explained/index.php/Housing_statistics#Type_of_dwelling (accessed on 10 October 2020).
- ENTRANZE. The Challenges, Dynamics and Activities in the Building Sector and Its Energy Demand in Italy. Available online: https://www.entranze.eu/files/downloads/D2_1/D2_1_Short_country_summary_report_-final-Italy.pdf (accessed on 10 October 2020).
- Di Pasquale, G.; Orsini, G.; Romeo, R.W. New Developments in Seismic Risk Assessment in Italy. Bull. Earthq. Eng. 2005, 3, 101–128. [Google Scholar] [CrossRef]
- Corrado, V.; Ballarini, I.; Paolo Cognati, S.P. Building Typology Brochure-Italy, Fascicolo Sulla Tipologia Edilizia Italiana. 2014. Available online: https://episcope.eu/fileadmin/tabula/public/docs/brochure/IT_TABULA_TypologyBrochure_POLITO.pdf (accessed on 10 October 2020).
- UNI—Italian Unification Body UNI/TS 11300-1: Energy Performance of Buildings—Part 1: Evaluation of Energy Need for Space Heating and Cooling. 2014. (In Italian). Available online: http://store.uni.com/catalogo/catalogsearch/advanced/ (accessed on 10 October 2020).
- Italian Government. Decreto Requisiti Minimi; Ministerial Decree of 26 June 2015; Italian Government: Rome, Italy, 2015.
- Working Group. Redazione Della Mappa di Pericolosità Sismica Prevista dall’Ordinanza PCM 3274 del 20 Marzo 2003; Dipartimento della Protezione Civile: Milano-Roma, Italy, 2004; 65p. (In Italian)
- Italian D.P.R. 26 Agosto 1993, n. 412: Regolamento Recante Norme per la Progettazione, l’installazione, l’esercizio e la Manutenzione Degli Impianti Termici Degli Edifici ai Fini del Contenimento dei Consumi di Energia, in Attuazione dell’art. 4, Comma 4, Della Legge 9 Gennaio 1991, n. 10 (In Italian). Available online: https://www.gazzettaufficiale.it/eli/id/1993/10/14/093G0451/sg (accessed on 10 October 2020).
- UNI—Italian Unification Body. UNI 10349-3: Heating and Cooling of Buildings—Climatic Data—Part 3: Accumulated Temperature Differences (Degree-Days) and Other Indices (in Italian). 2016. Available online: http://store.uni.com/catalogo/catalogsearch/advanced/ (accessed on 10 October 2020).
- DesignBuilder v.6.1. Available online: http://www.designbuilder.co.uk/ (accessed on 20 October 2020).
- EnergyPlus. Available online: https://energyplus.net/ (accessed on 10 October 2020).
- UNI—Italian Unification Body. UNI 10339: Air-Conditioning Systems for Thermal Comfort in Buildings. General, Classification and Requirements. Offer, Order and Supply Specifications (In Italian). 1995. Available online: http://store.uni.com/catalogo/catalogsearch/advanced/ (accessed on 10 October 2020).
- UNI—Italian Unification Body. UNI EN 15251: Indoor Environmental Input Parameters for Design and Assessment of Energy Performance of Buildings Addressing Indoor Air Quality, Thermal Environment, Lighting and Acoustics (In Italian). 2008. Available online: http://store.uni.com/catalogo/catalogsearch/advanced/ (accessed on 10 October 2020).
- Grunthal, G. European Macroseismic Scale 1998 (EMS 1998); Cahiers du Centre Europeen de Geodynamique et de Sismologie: Luxembourg, 1998; p. 15. [Google Scholar]
- Ballarini, I.; Corrado, V.; Madonna, F.; Paduos, S.; Ravasio, F. Energy refurbishment of the Italian residential building stock: Energy and cost analysis through the application of the building typology. Energy Policy 2017, 105, 148–160. [Google Scholar] [CrossRef]
- Bonakdar, F.; Kalagasidis, A.S.; Mahapatra, K. The Implications of Climate Zones on the Cost-Optimal Level and Cost-Effectiveness of Building Envelope Energy Renovation and Space Heat Demand Reduction. Buildings 2017, 7, 39. [Google Scholar] [CrossRef]
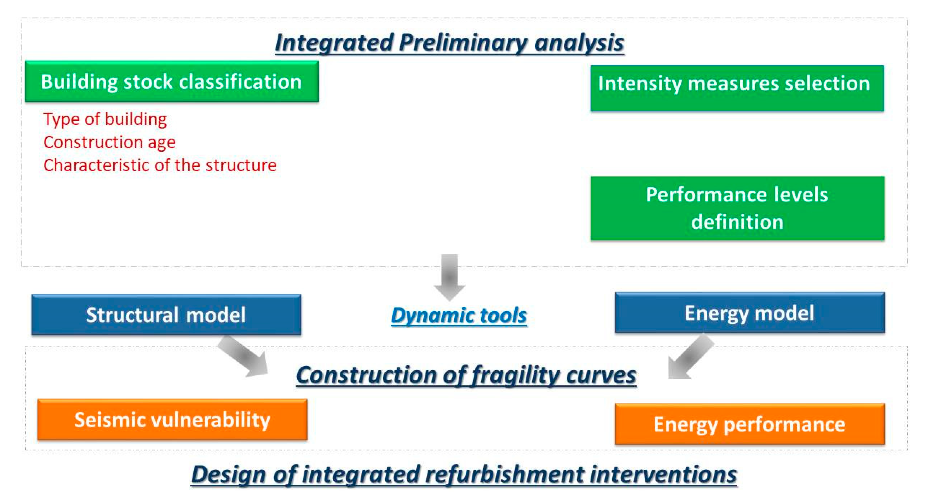
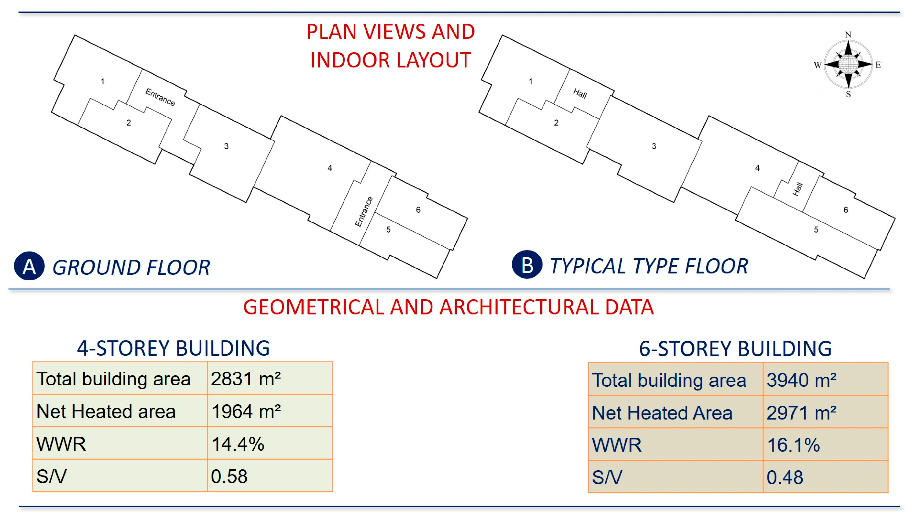
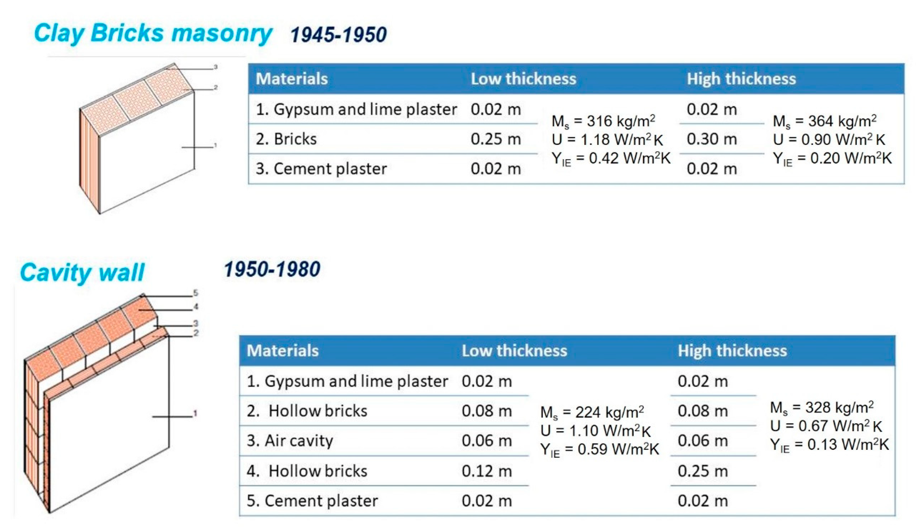
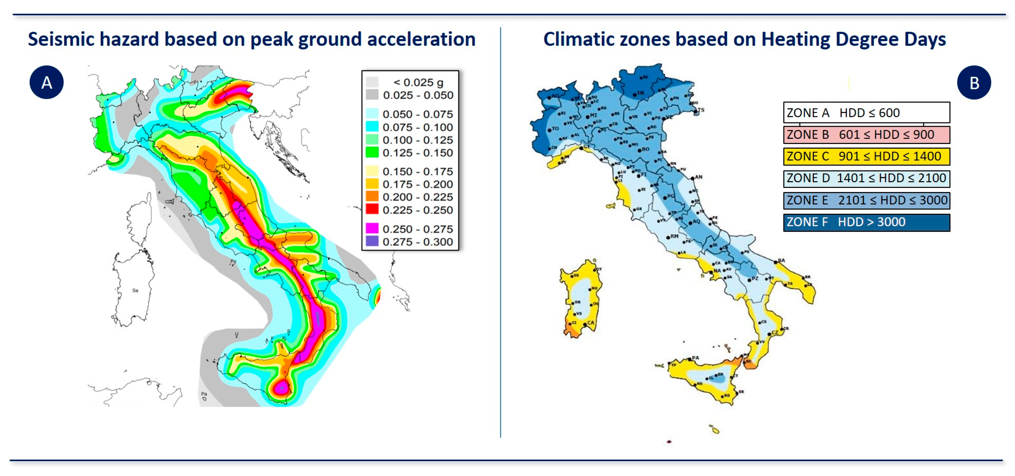
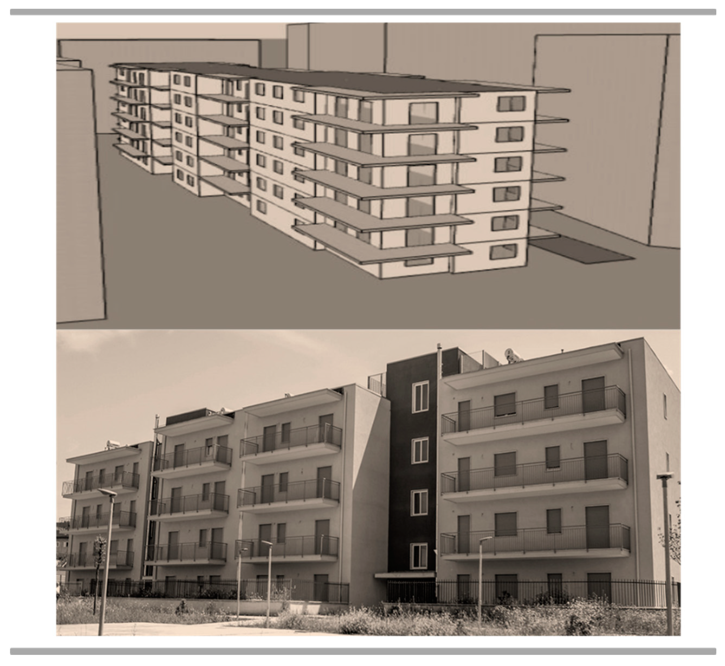

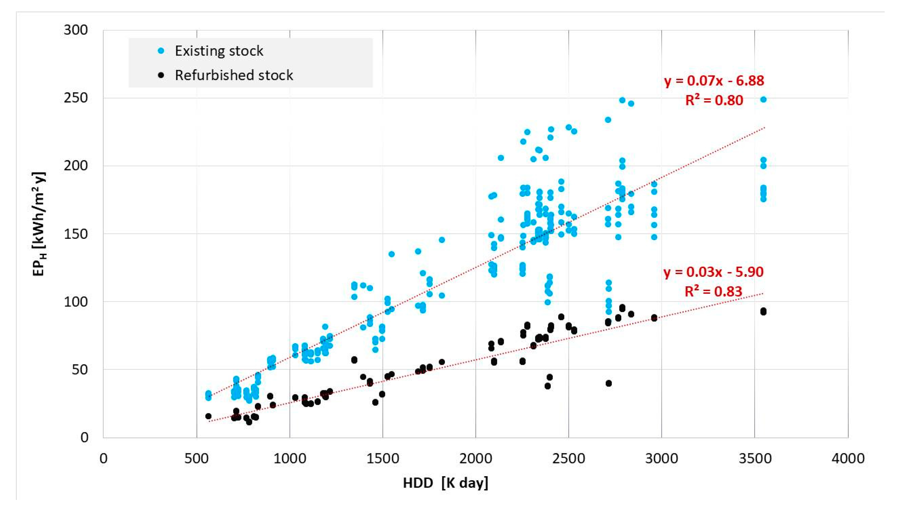
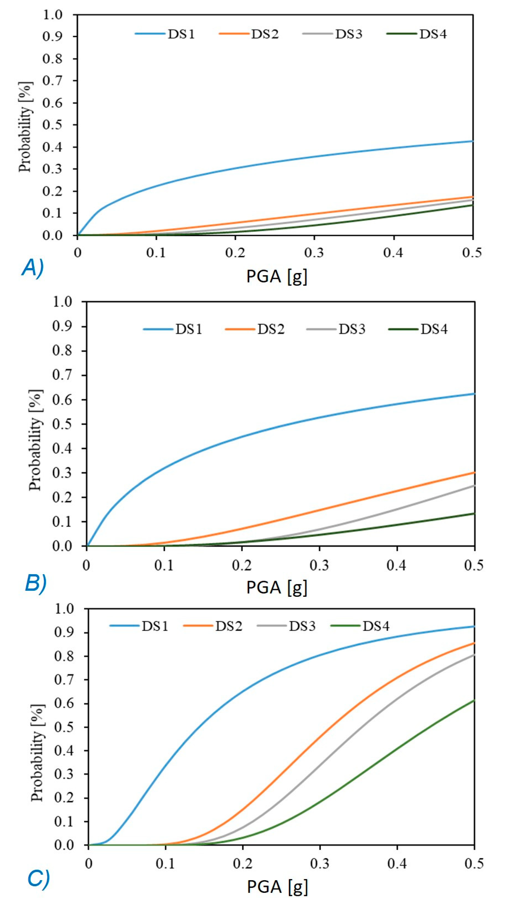
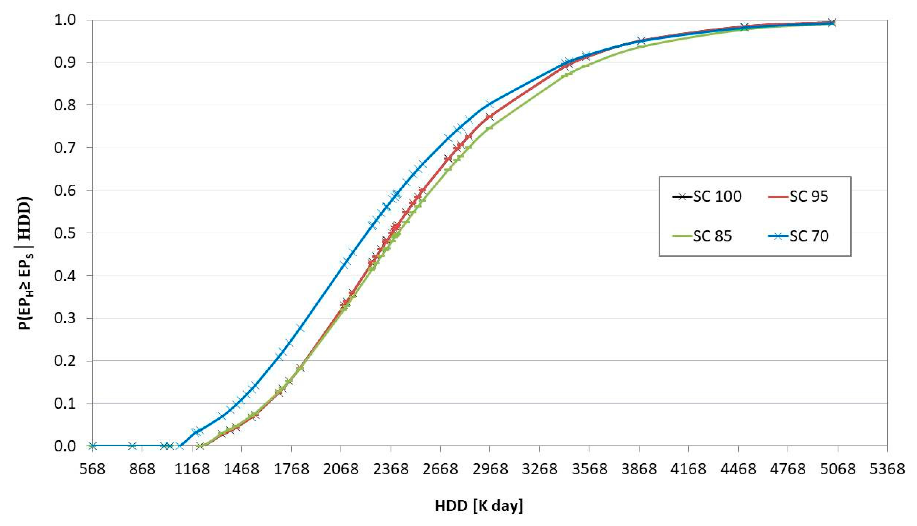
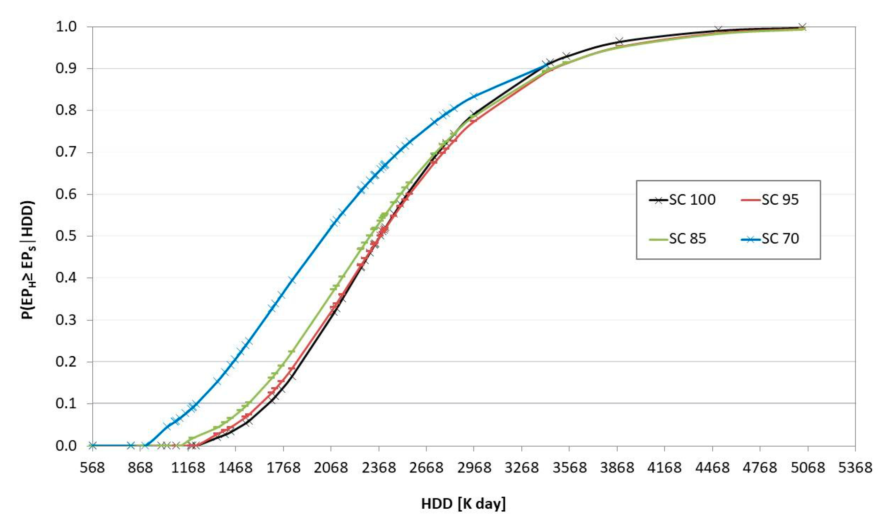
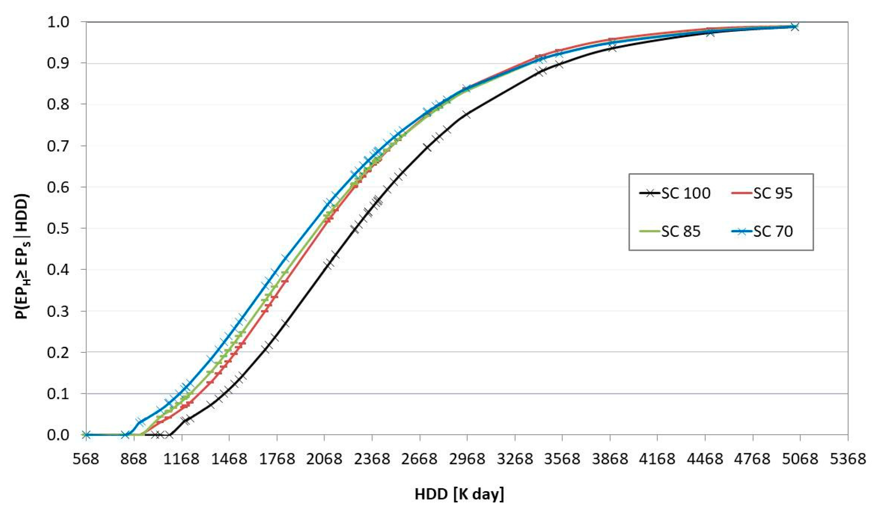
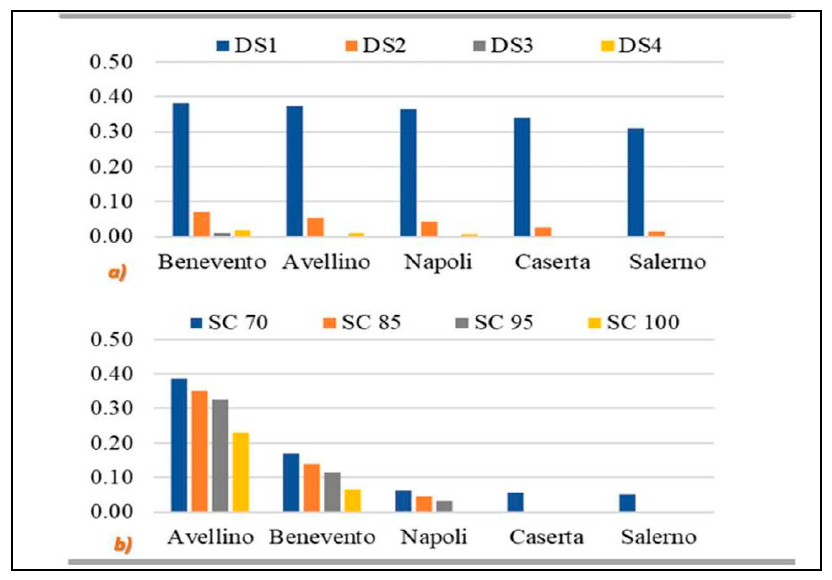
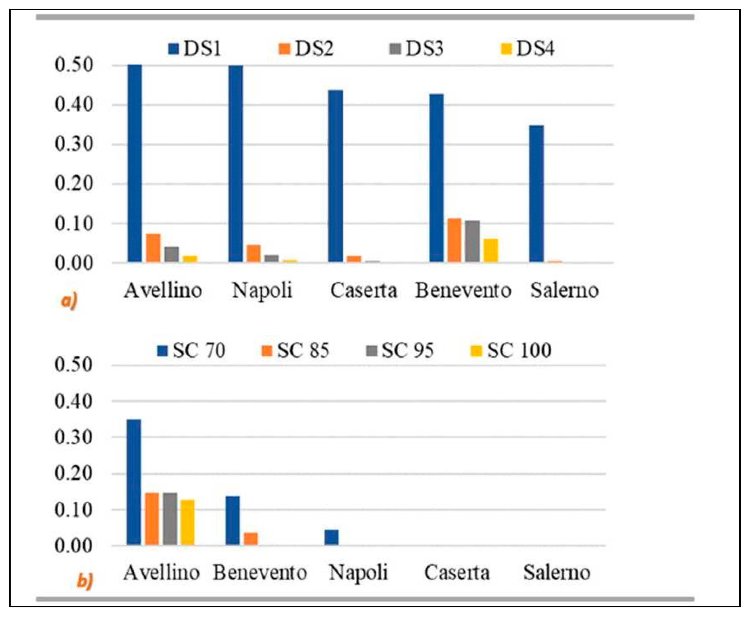
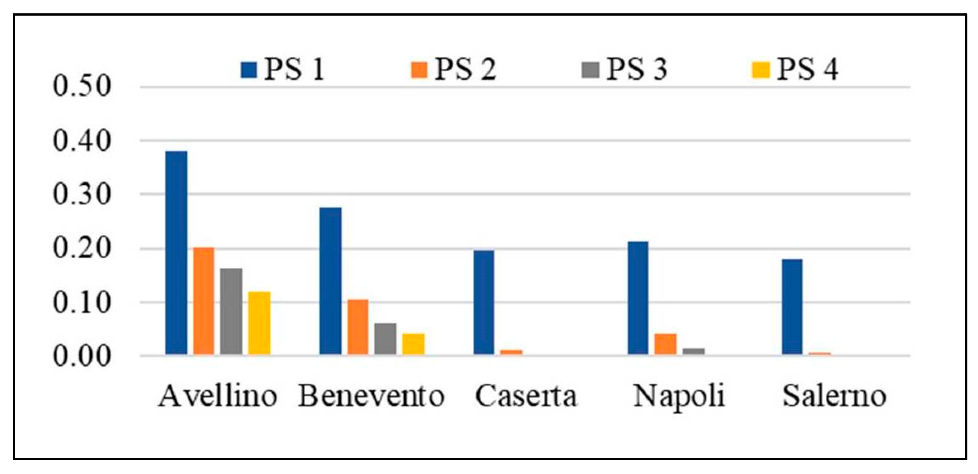
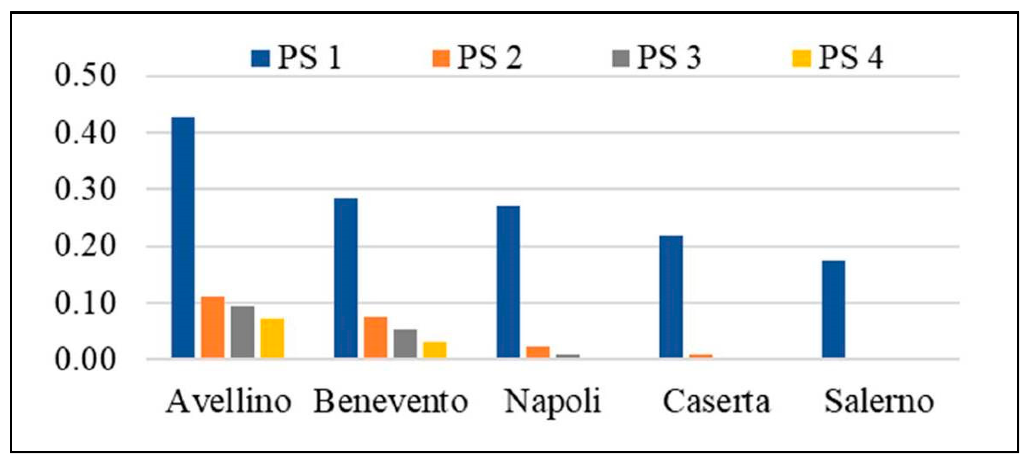
| Appliance | Lighting | |
|---|---|---|
| Kitchen | 30 W/m2 | 3.5 W/m2 |
| Dining room | 3.1 W/m2 | 3.5 W/m2 |
| Bathroom | 2.0 W/m2 | 3.5 W/m2 |
| Bedroom | 3.6 W/m2 | 3.5 W/m2 |
| Winter | Summer | |||||
|---|---|---|---|---|---|---|
| Climatic Zone | Months (All Days) | Hours | Months (All Days) | Hours | ||
| A | 1/12–15/03 | 05:00 | 08:00 | 15/05–01/10 | 11:00 | 15:00 |
| 20:00 | 23:00 | 17:00 | 21:00 | |||
| B | 01/12–31/03 | 05:00 | 08:00 | 15/05–01/10 | 11:00 | 15:00 |
| 18:00 | 23:00 | 17:00 | 21:00 | |||
| C | 15/11–31/03 | 05:00 | 08:00 | 15/05–15/09 | 12:00 | 15:00 |
| 14:00 | 16:00 | 18:00 | 21:00 | |||
| 18:00 | 23:00 | |||||
| D | 01/11–15/04 | 05:00 | 09:00 | 15/05–15/09 | 12:00 | 15:00 |
| 14:00 | 16:00 | 18:00 | 21:00 | |||
| 17:00 | 23:00 | |||||
| E | 01/11–15/04 | 04:00 | 09:00 | 15/05–15/09 | 12:00 | 15:00 |
| 15:00 | 00:00 | 18:00 | 21:00 | |||
| F | 01/10–01/05 | 00:00 | 24:00 | 15/06–30/08 | 12:00 | 15:00 |
Publisher’s Note: MDPI stays neutral with regard to jurisdictional claims in published maps and institutional affiliations. |
© 2020 by the authors. Licensee MDPI, Basel, Switzerland. This article is an open access article distributed under the terms and conditions of the Creative Commons Attribution (CC BY) license (http://creativecommons.org/licenses/by/4.0/).
Share and Cite
De Angelis, A.; Ascione, F.; De Masi, R.F.; Pecce, M.R.; Vanoli, G.P. A Novel Contribution for Resilient Buildings. Theoretical Fragility Curves: Interaction between Energy and Structural Behavior for Reinforced Concrete Buildings. Buildings 2020, 10, 194. https://doi.org/10.3390/buildings10110194
De Angelis A, Ascione F, De Masi RF, Pecce MR, Vanoli GP. A Novel Contribution for Resilient Buildings. Theoretical Fragility Curves: Interaction between Energy and Structural Behavior for Reinforced Concrete Buildings. Buildings. 2020; 10(11):194. https://doi.org/10.3390/buildings10110194
Chicago/Turabian StyleDe Angelis, Alessandra, Fabrizio Ascione, Rosa Francesca De Masi, Maria Rosaria Pecce, and Giuseppe Peter Vanoli. 2020. "A Novel Contribution for Resilient Buildings. Theoretical Fragility Curves: Interaction between Energy and Structural Behavior for Reinforced Concrete Buildings" Buildings 10, no. 11: 194. https://doi.org/10.3390/buildings10110194
APA StyleDe Angelis, A., Ascione, F., De Masi, R. F., Pecce, M. R., & Vanoli, G. P. (2020). A Novel Contribution for Resilient Buildings. Theoretical Fragility Curves: Interaction between Energy and Structural Behavior for Reinforced Concrete Buildings. Buildings, 10(11), 194. https://doi.org/10.3390/buildings10110194







