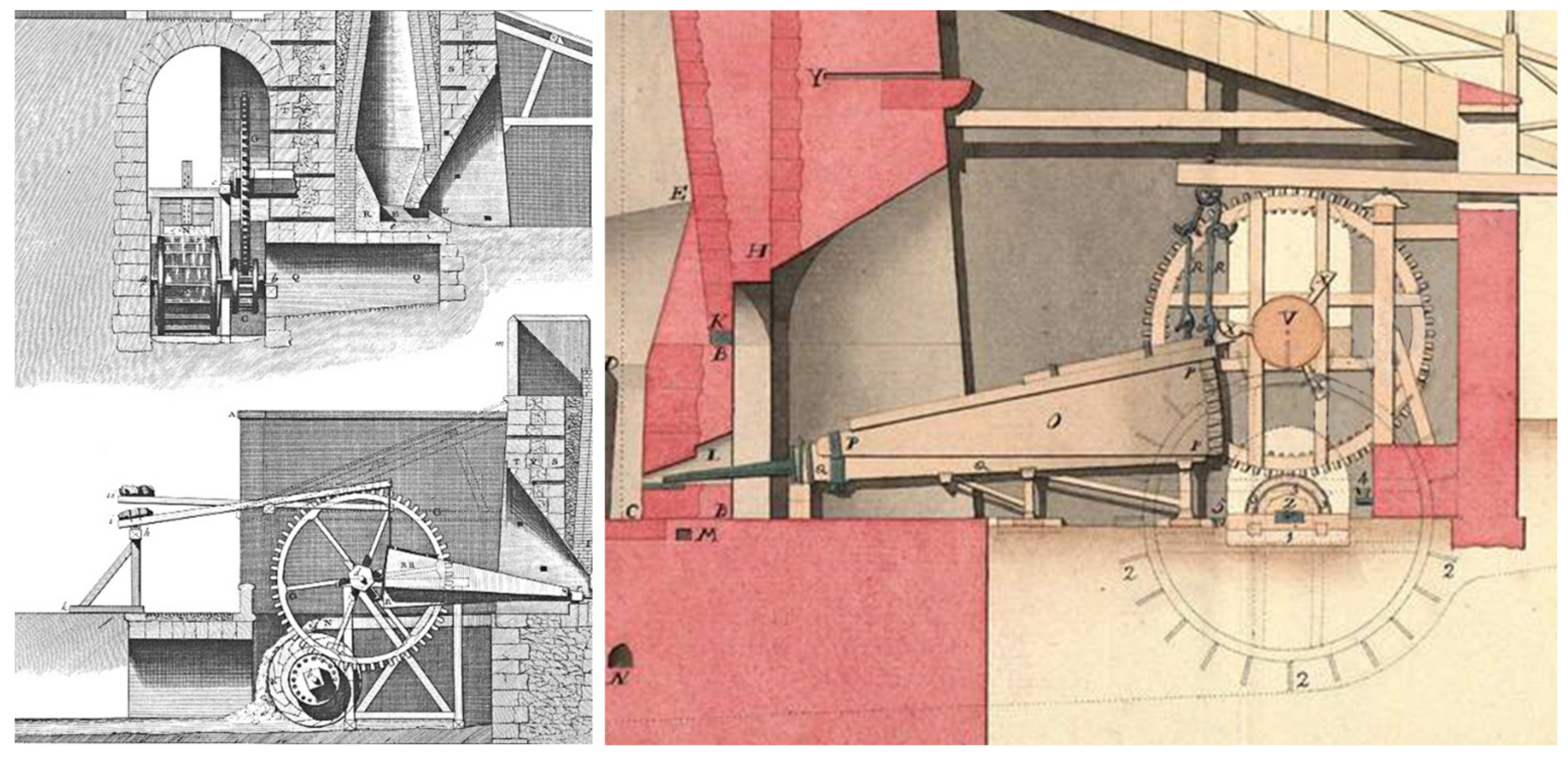Study of an “Artefact” of the Castilla Canal: Reconstruction of the Missing Machinery †
Abstract
:1. Introduction
2. Materials and Methods
3. Results and Discussion
3.1. Study of Primary and Complementary Sources and Field Work
3.1.1. Activity 1: Analysis of the Current State of the Artefact
3.1.2. Activity 2: Historical Analysis of the Metallurgical Production Process
3.1.3. Activity 3: Technological Analysis of the Machinery of Forges
3.1.4. Activity 4: Analysis of Examples of Ironworks and Forges
3.1.5. Activity 5: Detailed Analysis of the Sources
3.2. Activity 6: Synthesis and Graphic Recovery
4. Conclusions
- Typology around a courtyard and larger dimensions;
- Integration of new functions (housing for employees and lockkeeper);
- Elevation in height and functional separation by floors (industrial/residential);
- Absence of “antepara” and integration of the body of water in the building;
- Use of channels and gate maneuvering mechanisms;
- The determination that the approach, dimensions, organization, and construction of the Alar del Rey hammer is closer to those of some “Manufacturas Reales” of the eighteenth century, with common characteristics presented. We can say that it was (unlike traditional establishments) a comprehensive, compact, and innovative project that sought to rationalize the organization of ironwork, improving and dignifying the working conditions of employees at the same time.
Author Contributions
Funding
Institutional Review Board Statement
Informed Consent Statement
Data Availability Statement
Acknowledgments
Conflicts of Interest
References
- Kisiel, P. Unwanted inheritance? Industrial past as the EU heritage. Int. J. Herit. Stud. 2019, 26, 652–666. [Google Scholar] [CrossRef]
- Geijo Barrientos, J.M.; Zulueta Pérez, P.; Sánchez Lite, A. Methodological approach to point out the value of the industrial heritage. A case study: “The mallet from Alar del Rey”. In Proceedings of the 25th International Congress on Project Management and Engineering, Alcoi, Spain, 6–9 July 2021; pp. 943–957. [Google Scholar]
- Del Pozo, P.B.; Calderón, B.C.; Ruiz-Valdepeñas, H.P. La gestión territorial del patrimonio industrial en Castilla y León (España): Fábricas y paisajes. Investig. Geogr. 2016, 90, 136–154. [Google Scholar] [CrossRef] [Green Version]
- Bazazzadeh, H.; Nadolny, A.; Mehan, A.; Hashemi, S.S. Importance of flexibility in adaptive reuse of industrial heritage: Learning from Iranian cases. Int. J. Conserv. Sci. 2021, 12, 113–128. [Google Scholar]
- Landorf, C. A framework for sustainable heritage management: A study of UK industrial heritage sites. Int. J. Herit. Stud. 2009, 15, 494–510. [Google Scholar] [CrossRef]
- Pardo Abad, C.J. Valuation of industrial heritage in terms of sustainability: Some cases of tourist reference in Spain. Sustainability 2020, 12, 9216. [Google Scholar] [CrossRef]
- Conesa, H.M.; Schulin, R.; Nowack, B. Mining landscape: A cultural tourist opportunity or an environmental problem? The study case of the Cartagena–La Unión Mining District (SE Spain). Ecol. Econ. 2008, 64, 690–700. [Google Scholar] [CrossRef]
- Zhang, J.; Cenci, J.; Becue, V.; Koutra, S. The Overview of the Conservation and Renewal of the Industrial Belgian Heritage as a Vector for Cultural Regeneration. Information 2021, 12, 27. [Google Scholar] [CrossRef]
- Zhang, B.; Liu, Y. An Overview on the Studies of the History of Machinery in China BT—Explorations in the History and Heritage of Machines and Mechanisms; Zhang, B., Ceccarelli, M., Eds.; Springer International Publishing: Cham, Switzerland, 2019; pp. 64–73. [Google Scholar]
- Donini, A. Patrimonio, identidad y globalización. In La Dimensión Social del Patrimonio VIII Congreso Internacional de Rehabilitación del Patrimonio Arquitectónico y Edificación; Centro Internacional Para la Conservación del Patrimonio: Buenos Aires, Argentina, 2006. [Google Scholar]
- Del Pozo, P.B.; González, P.A. Industrial heritage and place identity in Spain: From monuments to landscapes. Geogr. Rev. 2012, 102, 446–464. [Google Scholar] [CrossRef]
- Plan Nacional de Patrimonio Industrial; Carrión Gútiez, A.; Ministerio de Educación Cultura y Deporte (Eds.) Secretaría General Técnica, Subdirección General de Documentación y Publicaciones: Madrid, Spain, 2015.
- Tagil, N. Letter from Nizhny Tagil on Industrial Heritage; The International Council of Monuments and Sites (ICOMOS); The International Committee for the Conservation of the Industrial Heritage (TICCIH): Paris, France, 2003. [Google Scholar]
- Anderson, I. Patrimonio industrial mueble: Debate para incluir a los bienes de consumo durables presentes en la historia del diseño industrial mundial como patrimonio industrial mundial. Actas Diseño. 2011, 11, 31–41. [Google Scholar]
- Kuban, N.; Pretelli, M. Industrial Heritage Assessment and Guidelines for the Architectural Conservation of Hydroelectric Plants. Int. J. Archit. Herit. 2021, 15, 1526–1546. [Google Scholar] [CrossRef]
- Hudson, K. Industrial Archaeology: An Introduction; Baker, J., Ed.; Routledge: London, UK, 1963. [Google Scholar]
- Aguilar, I. Arquitectura Industrial: Concepto, Método y Fuentes; Diputación de Valencia: Valencia, CA, USA, 1999. [Google Scholar]
- Sánchez, A.; Gonzalez-Gaya, C.; Zulueta, P.; Sampaio, Z.; Torre, B. Academic proposal for heritage intervention in a BIM environment for a 19th century flour factory. Appl. Sci. 2019, 9, 4134. [Google Scholar] [CrossRef] [Green Version]
- Lopes, J.M. Desindustrialização e salvaguarda do patrimônio industrial problema ou oportunidade? Oculum Ens. Rev. Arquitetura Urban. 2011, 13, 154–165. [Google Scholar]
- Rojas-Sola, J.I.; del Río-Cidoncha, G.; Coronil-García, Á. Industrial Archaeology Applied to the Study of an Ancient Harvesting Machine: Three-Dimensional Modelling and Virtual Reconstruction. Agriculture 2020, 10, 322. [Google Scholar] [CrossRef]
- Skublewska-Paszkowska, M.; Milosz, M.; Powroznik, P.; Lukasik, E. 3D technologies for intangible cultural heritage preservation—Literature review for selected databases. Herit. Sci. 2022, 10, 3. [Google Scholar] [CrossRef] [PubMed]
- Merchán, M.J.; Merchán, P.; Pérez, E. Good practices in the use of augmented reality for the dissemination of architectural heritage of rural areas. Appl. Sci. 2021, 11, 2055. [Google Scholar] [CrossRef]
- Guo, P.; Li, Q.; Guo, H.; Li, H. Quantifying the core driving force for the sustainable redevelopment of industrial heritage: Implications for urban renewal. Environ. Sci. Pollut. Res. 2021, 28, 48097–48111. [Google Scholar] [CrossRef]
- Arrazola, L.; Gómez, P.; Manresa, J.M. Enciclopedia Española de Derecho y Administración, ó Nuevo Teatro Universal de la Legislación de España e Indias. Tomo IV; Imprenta de Díaz y Compañía: Madrid, Spain, 1852. [Google Scholar]
- Rojas-Sola, J.I.; Del Río-Cidoncha, G.; Ortíz-Marín, R.; López-Pedregal, J.M. Design and development of sheet-metal elbows using programming with visual basic for applications in CATIA. Symmetry 2020, 13, 33. [Google Scholar] [CrossRef]
- Rojas-Sola, J.I.; Hurtado-Expósito, M. José Lapayese’s Silk-Twisting Lathe: Approach to Its Geometric Modelling and 3D Digital Restitution. In Advances in Design Engineering II. INGEGRAF 2021. Lecture Notes in Mechanical Engineering; Cavas Martínez, F., Peris-Fajarnes, G., Morer Camo, P., Lengua Lengua, I., Defez García, B., Eds.; Springer: Cham, Switzerland, 2022. [Google Scholar] [CrossRef]
- Homar, J. Memoria de Edificios, Máquinas, Tierras y Huertas que Tiene la Real Hacienda en los Canales de Castilla la Vieja; AGCHD; FCC; AHCC: Valladolid, Spain, 1800; Siglo XVIII, C-0077-1. [Google Scholar]
- Nóvoa, M. La obra pública de los ingenieros militares. In Los Ingenieros Militares de la Monarquía Hispánica en Los Siglos XVII y XVIII; Villaverde, F., Ed.; Latorre Literaria: Madrid, Spain, 2005; pp. 183–202. [Google Scholar]
- Helguera, J. Proyecto y realidad del Canal de Castilla a comienzos del siglo XIX. Planos y dibujos de Juan de Homar. In El Canal de Castilla: Cartografía de un Proyecto Ilustrado; CEHOPU, CEDEX, Ministerio de Obras Públicas y Transportes: Madrid, Spain, 1992. [Google Scholar]
- Fungairiño, E. Proyecto de Reforma del Edificio de la Esclusa 1ª Para Instalación de una Central de Producción de Energía eléctrica y Habilitación de Viviendas; AGCHD, FACC, PCC, C-2177, Pyto-2601, Duero Hydrographic Confederation, Valladolid, Spain, 1922.
- Gallego, O. Los archivos de empresa. Abaco. Rev. Cult. Cienc. Soc. 1992, 1, 435–465. [Google Scholar]
- Fiorineschi, L.; Barsanti, R.; Cascini, G.; Rotini, F. Application of systematic design methods to cultural heritage preservation. IOP Conf. Ser. Mater. Sci. Eng. 2020, 949, 12029. [Google Scholar] [CrossRef]
- Zarrabi, M.; Valibeig, N. 3D modelling of an Asbad (Persian windmill): A link between vernacular architecture and mechanical system with a focus on Nehbandan windmill. Herit. Sci. 2021, 9, 108. [Google Scholar] [CrossRef]
- Sampaio, A.Z.; Gomes, A.M.; Sánchez-Lite, A.; Zulueta, P.; González-Gaya, C. Analysis of BIM methodology applied to practical cases in the preservation of heritage buildings. Sustainability 2021, 13, 3129. [Google Scholar] [CrossRef]
- Abdullah, L. Fuzzy Multi Criteria Decision Making and its Applications: A Brief Review of Category. Procedia—Soc. Behav. Sci. 2013, 97, 131–136. [Google Scholar] [CrossRef] [Green Version]
- Yalcin, A.S.; Kilic, H.S.; Delen, D. The use of multi-criteria decision-making methods in business analytics: A comprehensive literature review. Technol. Forecast. Soc. Change 2022, 174, 121193. [Google Scholar] [CrossRef]
- Gebre, S.L.; Cattrysse, D.; Alemayehu, E.; Van Orshoven, J. Multi-criteria decision making methods to address rural land allocation problems: A systematic review. Int. Soil Water Conserv. Res. 2021, 9, 490–501. [Google Scholar] [CrossRef]
- Yannis, G.; Kopsacheili, A.; Dragomanovits, A.; Petraki, V. State-of-the-art review on multi-criteria decision-making in the transport sector. J. Traffic Transp. Eng. 2020, 7, 413–431. [Google Scholar] [CrossRef]
- Liu, H.C.; Chen, X.Q.; Duan, C.Y.; Wang, Y.M. Failure mode and effect analysis using multi-criteria decision making methods: A systematic literature review. Comput. Ind. Eng. 2019, 135, 881–897. [Google Scholar] [CrossRef]
- Nadkarni, R.R.; Puthuvayi, B. A comprehensive literature review of Multi-Criteria Decision Making methods in heritage buildings. J. Build. Eng. 2020, 32, 101814. [Google Scholar] [CrossRef]
- Rezaei, J. Best-worst multi-criteria decision-making method. Omega 2015, 53, 49–57. [Google Scholar] [CrossRef]
- Salih, M.M.; Zaidan, B.B.; Zaidan, A.A.; Ahmed, M.A. Survey on fuzzy TOPSIS state-of-the-art between 2007 and 2017. Comput. Oper. Res. 2019, 104, 207–227. [Google Scholar] [CrossRef]
- Zadeh, L.A. Fuzzy sets. Inf. Control 1965, 8, 338–353. [Google Scholar] [CrossRef] [Green Version]
- Junta de Castilla y León. Plan Regional del Canal de Castilla. Archivo electrónico de Planeamiento. 2001. Available online: https://www.jcyl.es/plaupdf/34/34000/285729/paw93gui.pdf (accessed on 2 February 2022).
- González, I. Fábricas Hidráulicas Españolas; Centro de Estudios y Experimentación de Obras Públicas (CEDEX), Biblioteca CEHOPU: Madrid, Spain, 1987. [Google Scholar]
- González, I. Molinos y ferrerías en el valle del Duero. In Estudios Sobre Historia de la Ciencia y de la Técnica; Piñeiro, M.E., Ed.; Junta de Castilla y León, Consejería de Educación y Cultura: Valladolid, Spain, 1988. [Google Scholar]
- Arbide, I. Ferrerías en Legazpi; Caja de Ahorros Provincial de Guipúzcoa: San Sebastián, Spain, 1980. [Google Scholar]
- Biringuccio, V. De la Pirotechnia (Libro Settimo) Venturino Roffinello ad Istantia di Curtio Navò e Fratelli: Venice, Italy, 1540. Available online: https://library.si.edu/digital-library/book/delapirotechnial00biri (accessed on 2 February 2022).
- Agricola, G. De re Metallica; Froben-Episcopio: Basilea, Switzerland, 1556. [Google Scholar]
- Villa-Real, P.B. Hydraulic Machines of Mills and Smithies, and Government of the Trees and Mountains of Vizcaya; Office of Antonio Marín: Madrid, Spain, 1736. [Google Scholar]
- Sturm, L.C. Vollständige Mühlen-Baukunst; Verlag Jeremias Wolff: Augsburg, Germany, 1718. [Google Scholar]
- Belidor, B.F. Architecture Hydraulique, ou l’Art de Conduire, d’élever et de Ménager les Eaux Pour les Différens Besoins de la vie; Chez Charles-Antoine Jombert, Libraire de l’Artillerie & du Génie: Paris, France, 1782. [Google Scholar]
- Diderot, D. Recueil de Planches sur les Sciences, les arts Libéraux et les Arts Méchaniques: Avec Leur Explication. Troisieme Livraison; Briasson: Paris, France, 1765. [Google Scholar]
- Bertrand, J.E. Descriptions des arts et Métiers, Faites ou Approuvées par Messieurs de l’Académie Royale des Sciences de Paris (Tomo II); De l’Imprimerie de la Société Typographique: Neuchatel, Switzerland, 1774. [Google Scholar]
- Arroyo, P.; Corbera, M. Ferrerías en Cantabria: Manufacturas de Ayer, Patrimonio de Hoy; Asociación de Amigos de la Ferrería de Cades: Santander, Spain, 1993. [Google Scholar]
- Del Rey, F.J. Plano del Horno de Fundición de Fierro colado de la Real Fábrica de San Sebastián de la Muga (Gerona). AGS. SG, Legajos, 00459. Mapas, planos y dibujos (years 1503-1805). I, 879. 1771.
- Rafo, J. Canal de Castilla. Ynventory of delivery of the same by the company to the company. AGCHD, FCC, AHCC, XIX-XX century, sign L-3, Duero Hydrographic Confederation, Valladolid, Spain, 1851.
- Anónimo. Martinete donde la 1ª Esclusa del Norte. AGCHD, FCC, AHCC, Planos y dibujos siglo XIX-XX, sign, 202. n.d, Duero Hydrographic Confederation, Valladolid, Spain.
- Gastón, C.; Rovira, T. El Proyecto Moderno. Pautas de Investigación; Universitat Politècnica de Catalunya: Barcelona, Spain, 2007. [Google Scholar]
- Dubois, D.; Perny, P. A Review of Fuzzy Sets in Decision Sciences: Achievements, Limitations and Perspectives BT—Multiple Criteria Decision Analysis: State of the Art Surveys; Greco, S., Ehrgott, M., Figueira, J.R., Eds.; Springer New York: New York, NY, USA, 2016; pp. 637–691. ISBN 978-1-4939-3094-4. [Google Scholar]
- Madi, E.N.; Garibaldi, J.M.; Wagner, C. An exploration of issues and limitations in current methods of TOPSIS and fuzzy TOPSIS. In Proceedings of the 2016 IEEE International Conference on Fuzzy Systems (FUZZ-IEEE), Vancouver, BC, Canada, 24–29 July 2016; pp. 2098–2105. [Google Scholar]
- Martínez-Carricondo, P.; Carvajal-Ramírez, F.; Yero-Paneque, L.; Agüera-Vega, F. Combination of HBIM and UAV photogrammetry for modelling and documentation of forgotten heritage. Case study: Isabel II dam in Níjar (Almería, Spain). Herit. Sci. 2021, 9, 95. [Google Scholar] [CrossRef]
- Murphy, M.; Mcgovern, E.; Pavia, S. Historic building information modelling (HBIM). Struct. Surv. 2009, 27, 311–327. [Google Scholar] [CrossRef] [Green Version]
- Rojas-Sola, J.I.; Río-Cidoncha, G.D.; Ortíz-Marín, R.; Trenas-Arbizu, J. An Approach to the Study of a 19th-Century Sugarcane Mill and Steam Engine through CAD Techniques and Mechanical Engineering. Machines 2021, 9, 295. [Google Scholar] [CrossRef]
- Bucolo, M.; Buscarino, A.; Famoso, C.; Fortuna, L.; Gagliano, S. Automation of the Leonardo da Vinci Machines. Machines 2020, 8, 53. [Google Scholar] [CrossRef]
- Sampaio, A.Z.; Pinto, A.M.; Gomes, A.M.; Sanchez-Lite, A. Generation of an HBIM Library regarding a Palace of the 19th Century in Lisbon. Appl. Sci. 2021, 11, 7020. [Google Scholar] [CrossRef]
- Rojas-Sola, J.I.; de la Morena-de la Fuente, E. La esclusa de émbolo buzo de Agustín de Betancourt: Análisis de su construcción mediante ingeniería asistida por ordenador. Inf. Constr. 2019, 71, e286. [Google Scholar] [CrossRef]
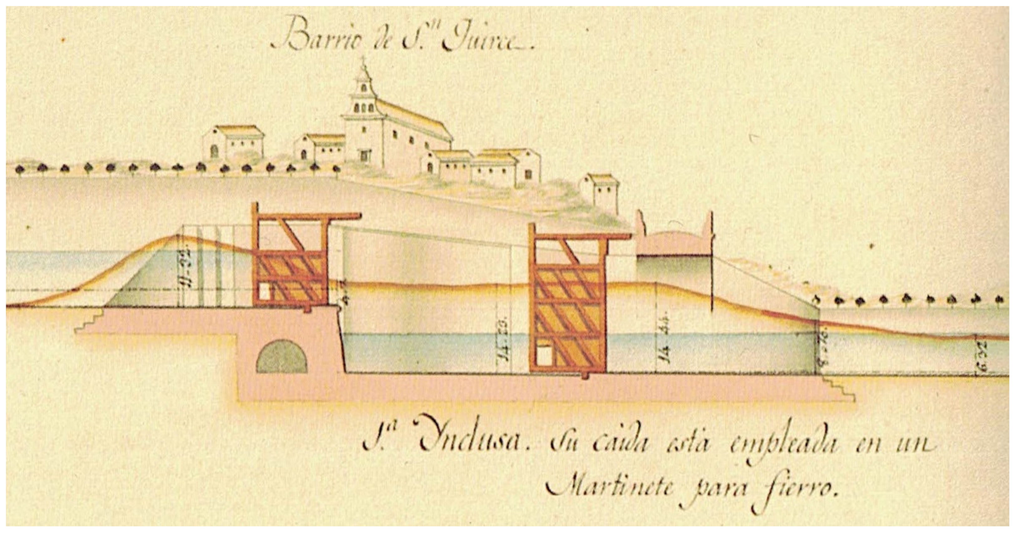
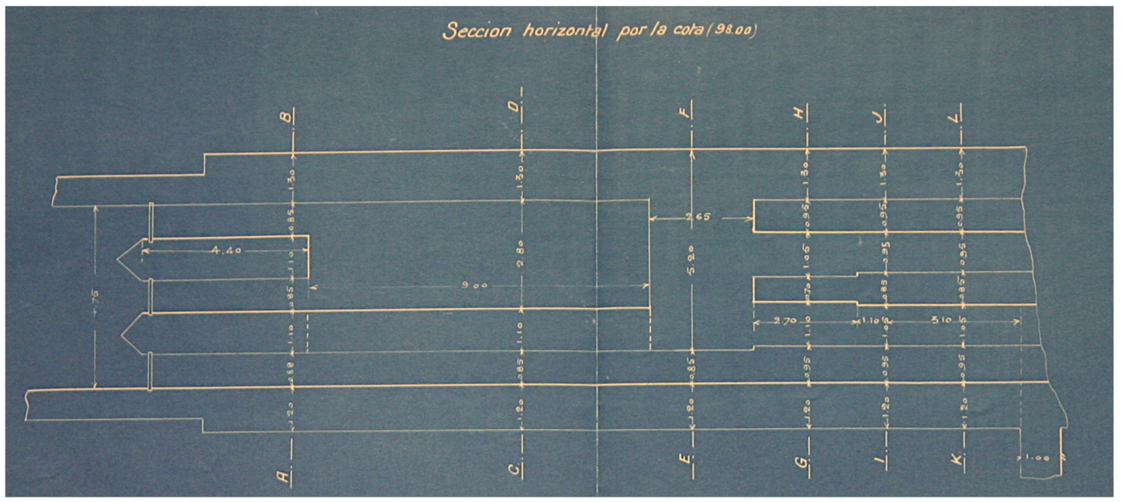
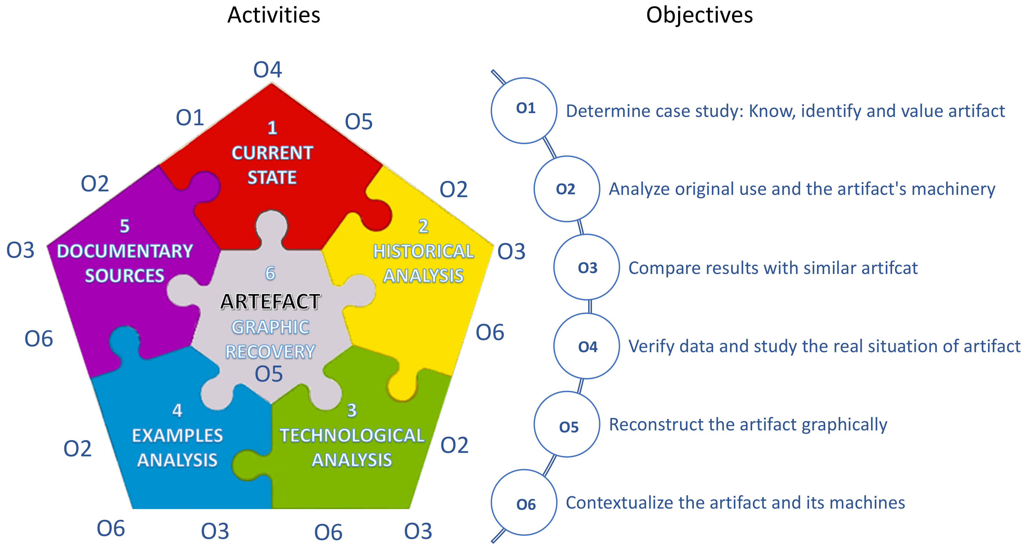


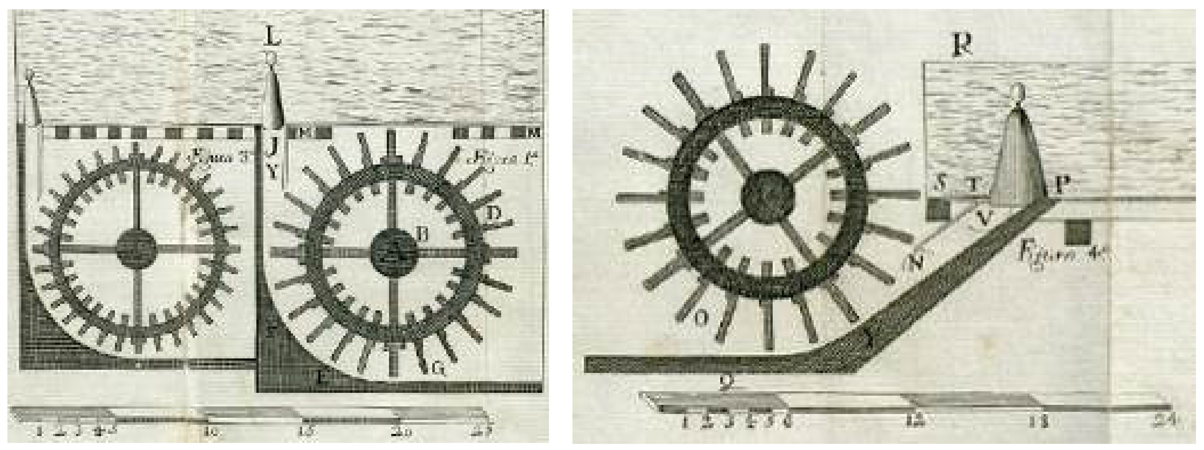
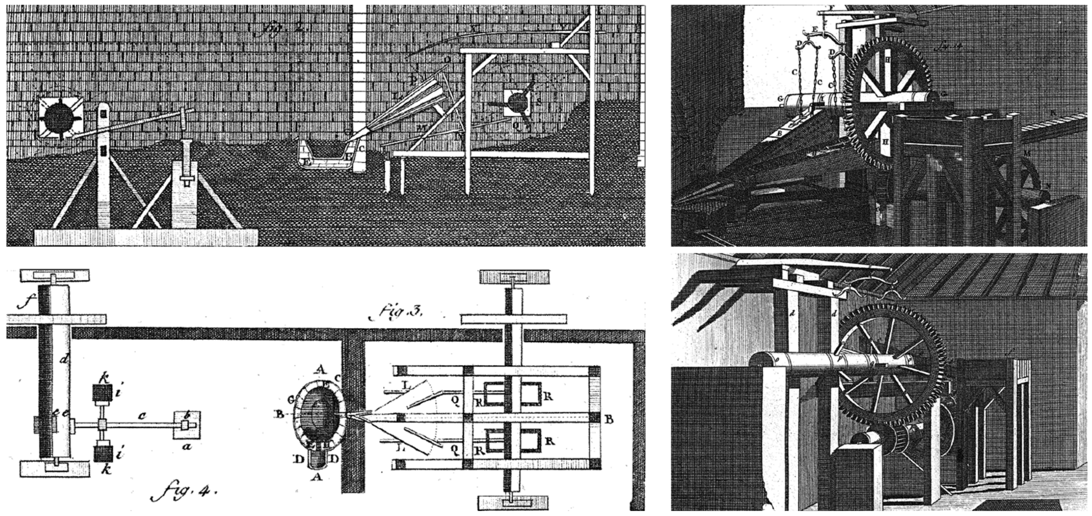
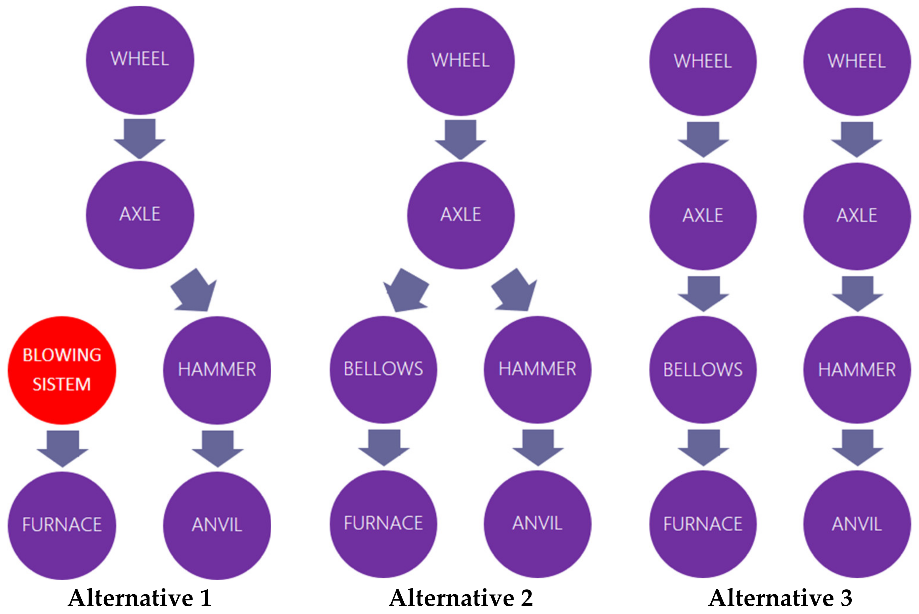
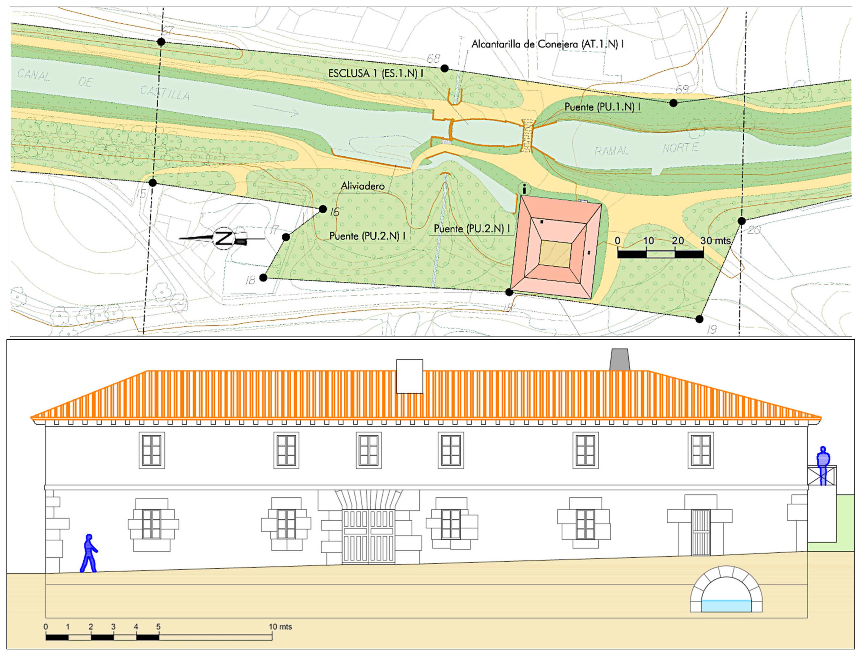
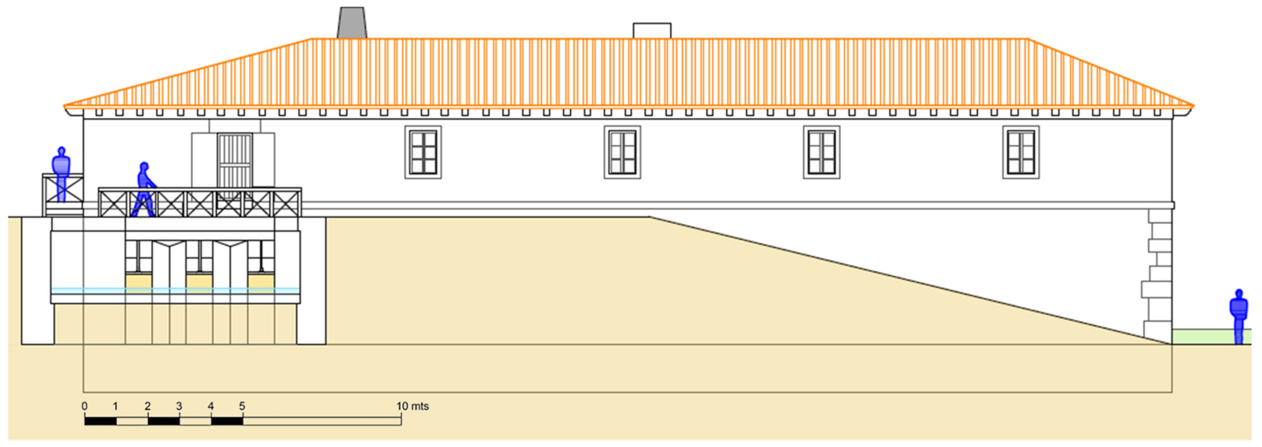
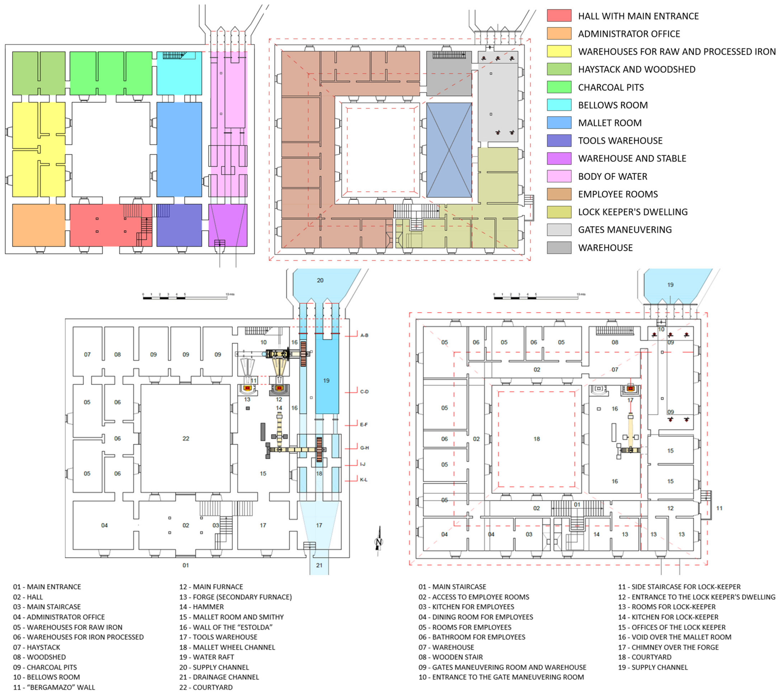
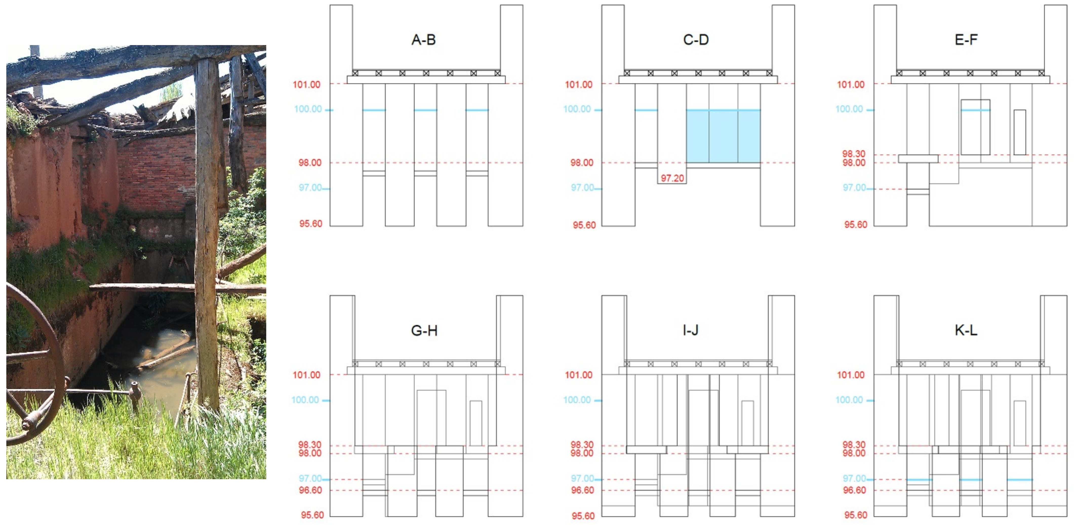
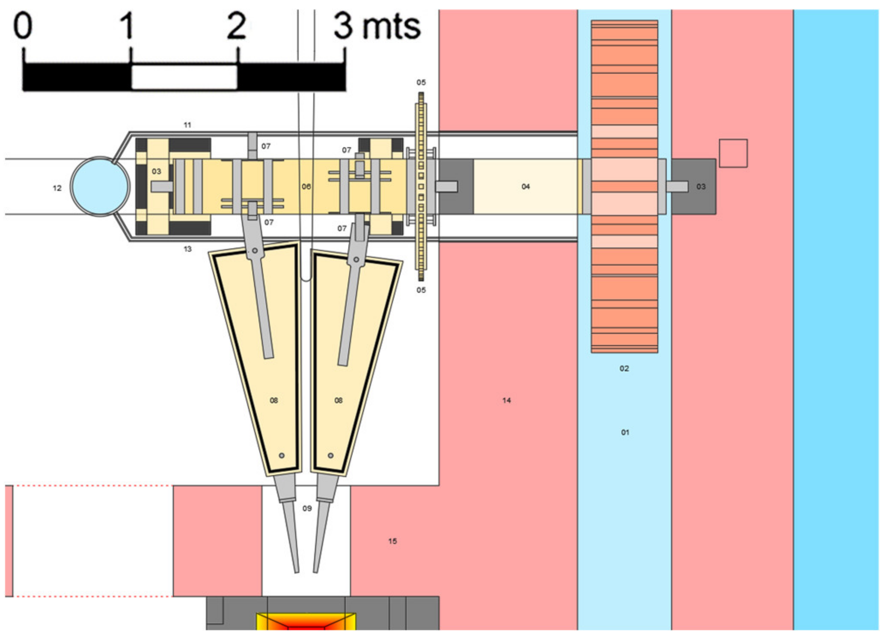
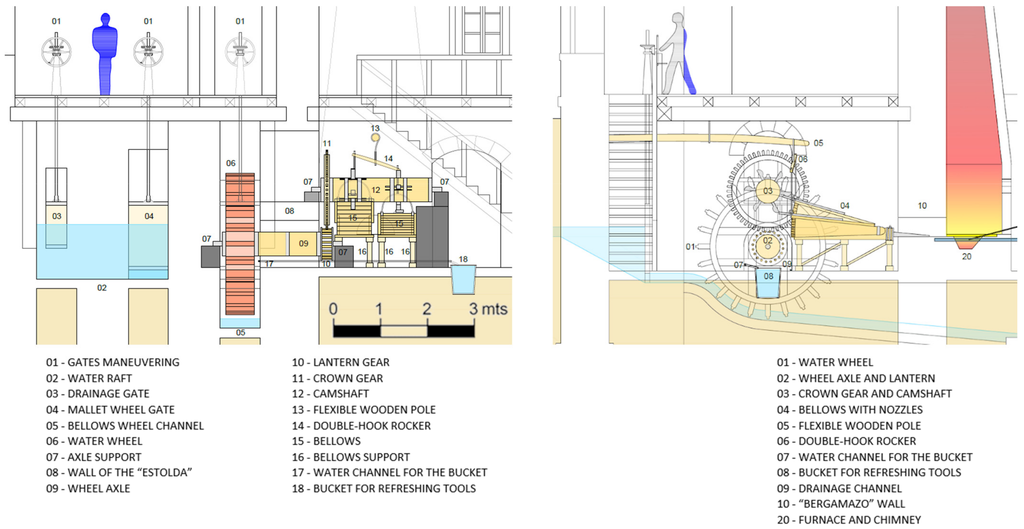


| Phase | Steps | Specific Objectives |
|---|---|---|
| 1: Selection | Selection criteria of case studies/technological analysis of the different elements selected. Decision basis: previous stages. Analysis of a significant sample. | O1: Determine case study: Know, identify, and value artefact. |
| 2: Study of primary and complementary sources | Document review: bibliographic sources. Review of graphic sources (plans and drawings). | O2: Analyze original use and the artefact’s machinery. O3: Compare results with similar artefacts. |
| Indivisible element: movable industrial property/immovable industrial heritage. Historical/economical/geographical/social and cultural aspects. Typology of factories.Production processes. Materials and technologies. Correct industrial furnishings extracted from the original context. | ||
| 3: Fieldwork | Fieldwork: in situ recognition of the selected sample: work sheet, geographic referencing. State of conservation: movable and immovable property. Comparison of reality with graphic documents: if both exist: error checking in the graphic representation. Review of factory execution projects or remodeling projects, if applicable. | O4: Verify data and study the real situation of artefact. |
| 4: Digital Reconstruction | Analysis of the specific documentary sources of each case. Graphic reconstruction: if only documentary evidence exists. Formulation of graphic reconstruction hypotheses: in the case of the physical inefficiency of the industrial object and of the graphic and/or written documentation that describes it. | O5: Reconstruct the artefact graphically. O6: Contextualize the artefact and its machines. |
| Criteria | Type | Assessment | Value |
|---|---|---|---|
| Artefact data | Benefit | Quantitative | 0 (no data)–5 (outright data) |
| Number of artefacts | Benefit | Ratio Quantitative | 0 (no artefacts)–5 (all artefacts) (normalized) |
| Performance | Benefit | Quantitative | 0 (worst suitability)–5 (optimal suitability) |
| Value | Triangular Fuzzy Number | |
|---|---|---|
| Alternative score | Sij = 0 | (0.0, 0.1, 0.25) |
| 0 < Sij ≦ 1 | (0.25, 0.5, 1.0) | |
| 1 < Sij ≦ 2 | (1.0, 1.5, 2.0) | |
| 2 < Sij ≦ 2.5 | (1.5, 2.0, 2.5) | |
| 2.5 < Sij ≦ 3.0 | (2.0, 2.5, 3.0) | |
| 3.0 < Sij ≦ 4.0 | (3.0, 3.5, 4.0) | |
| 4.0 < Sij ≦ 5.0 | (4.0, 4.5, 5.0) | |
| Criteria weight | wj | (0.77 × wj, 0.93 × wj, wj) |
| Criteria | The Best to Others | Others to the Worst | Weight Criteria (Certainty Condition) | Weight Criteria (Uncertainty Condition) |
|---|---|---|---|---|
| Artefact Data | 1 | 6 | 0.7286 | (0.5610; 0.6776; 0.7286) |
| Number of Similar Artefacts | 6 | 1 | 0.1000 | (0.0770; 0.0930; 0.1000) |
| Performance | 5 | 3 | 0.1714 | (0.1320; 0.1595; 0.1714) |
| Alternative | Fuzzy TOPSIS | Order Fuzzy TOPSIS |
|---|---|---|
Alternative 1  | 0.5214 | 3 |
Alternative 2  | 0.8115 | 2 |
Alternative 3  | 0.9374 | 1 |
| Mallet | Compludo | Navafría | Taramundi | Alar |
|---|---|---|---|---|
| Handle Length (m) | 3.92 | 4.60 | 2.75 | 3.64 |
| Tail Length (m) | 1.25 | 1.60 | 1.25 | 1.33 |
| Elevation ratio | 2.14 | 1.88 | 1.2 | 1.74 |
| Weight (kg) | - | 200 | - | 200 |
Publisher’s Note: MDPI stays neutral with regard to jurisdictional claims in published maps and institutional affiliations. |
© 2022 by the authors. Licensee MDPI, Basel, Switzerland. This article is an open access article distributed under the terms and conditions of the Creative Commons Attribution (CC BY) license (https://creativecommons.org/licenses/by/4.0/).
Share and Cite
Geijo, J.M.; Sanchez-Lite, A.; Zulueta, P.; Sampaio, A.Z. Study of an “Artefact” of the Castilla Canal: Reconstruction of the Missing Machinery. Machines 2022, 10, 239. https://doi.org/10.3390/machines10040239
Geijo JM, Sanchez-Lite A, Zulueta P, Sampaio AZ. Study of an “Artefact” of the Castilla Canal: Reconstruction of the Missing Machinery. Machines. 2022; 10(4):239. https://doi.org/10.3390/machines10040239
Chicago/Turabian StyleGeijo, Jose Manuel, Alberto Sanchez-Lite, Patricia Zulueta, and Alcínia Zita Sampaio. 2022. "Study of an “Artefact” of the Castilla Canal: Reconstruction of the Missing Machinery" Machines 10, no. 4: 239. https://doi.org/10.3390/machines10040239
APA StyleGeijo, J. M., Sanchez-Lite, A., Zulueta, P., & Sampaio, A. Z. (2022). Study of an “Artefact” of the Castilla Canal: Reconstruction of the Missing Machinery. Machines, 10(4), 239. https://doi.org/10.3390/machines10040239







