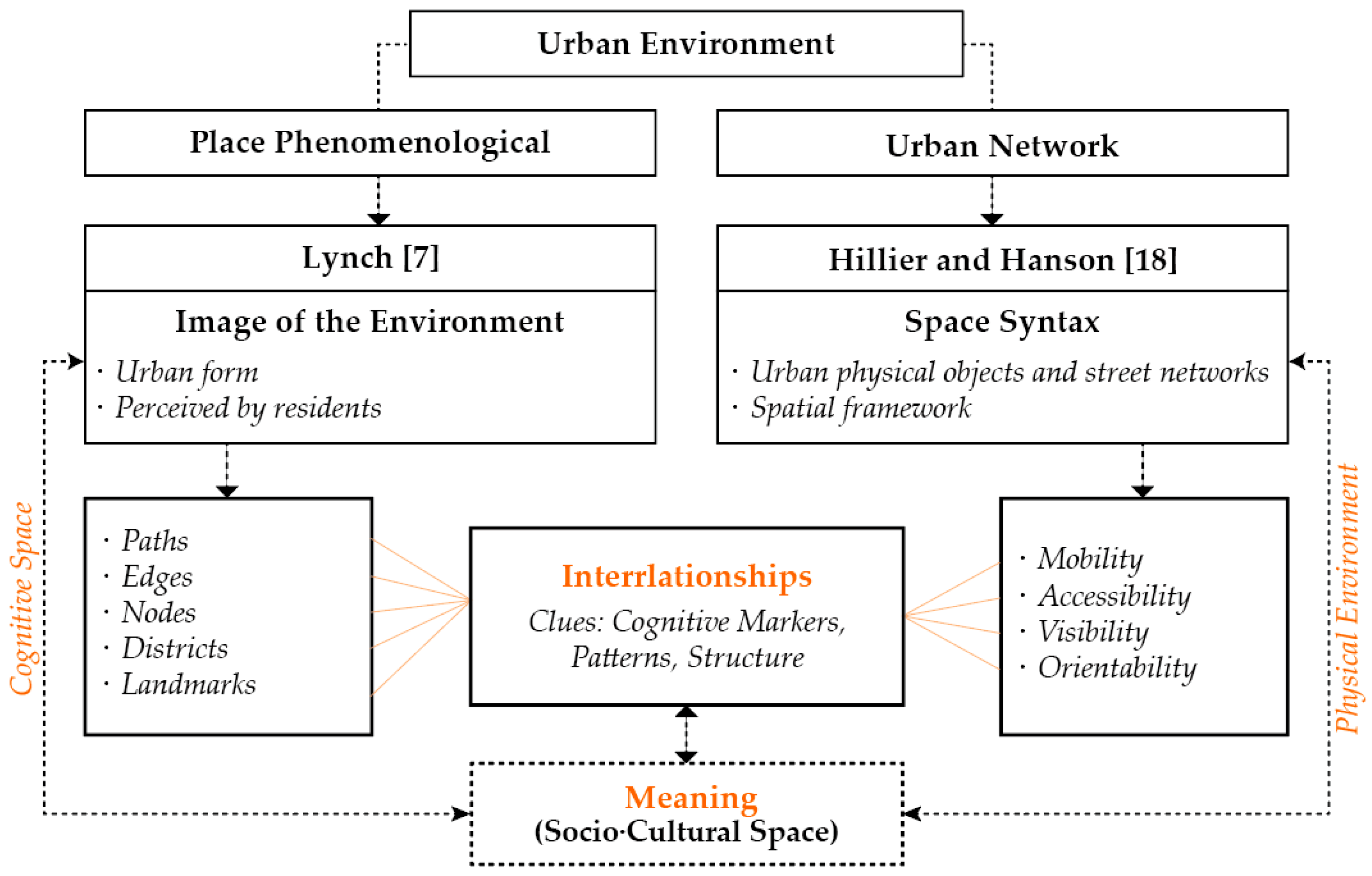Cognitive and Structural Perspectives on a Traditional Terraced Rice Field Village: An Integrated Spatial Syntax Approach
Abstract
1. Introduction
1.1. Background and Objectives of the Study
1.2. Theoretical Background
1.3. Literature Review
1.4. Methodological Framework
2. Study Area and Cognitive Map Analysis Approach
2.1. Site Analysis and Overview
2.2. Participants and Spatial Meaning
2.3. Overview of Participant Characteristics and Cognitive Maps
2.4. Cognitive Maps Analysis
3. Analysis of the Interspatial Relationships
3.1. Analysis Overview (Axial)
3.2. Comparing Space Syntax and Cognitive Space
- Axial Connectivity Analysis
- Visibility Graph Analysis
- Axial Integration Analysis
- Axial Intelligibility Analysis
- Angular Segment Analysis
- Results of the Correlation Analysis
4. Discussion
5. Conclusions
5.1. Summary and Recommendations
- In the cognitive space, old central streets, the guardian tree, and the symbolic rocks function as highly symbolic representations and play key node roles. These elements have functioned continuously as key passages and foundations for the village since its past. Their locations and roles are also closely related to the structural connectivity of spatial syntax. Paths in the cognitive space show significant relationships in the axial analysis, and regional nodes show relationships in the detailed angular segment analysis. This is because past districts were revealed to be central through syntactic analysis.
- In the cognitive space, roads that play the role of areas, surfaces, and important boundaries are often historical roads or a stream (in the form “川”) that are closely related to the lifestyle culture of the residents, regardless of visibility or syntactic level. This is because, historically, a living space based on the sea and agriculture, and the agricultural roads, livestock roads, and infrastructure related to terraced rice fields, have become the core foundation of residents’ lives. These roads and rivers function as “rivers” in the cognitive representation, and owing to the influence of this identity, they can play a symbolic role and function within the spatial structure. Therefore, the current spatial syntax technique alone has limitations in fully understanding the image elements (overall boundaries, organization, areas, etc.) that play a complex role in the cognitive structure, suggesting a comprehensive development direction.
- Previous studies have mainly focused on axial analysis. This study applied a detailed tool-by-tool analysis of the spatial syntax method and found that the results showed a pattern in which high values coincided with core nodes. In particular, the angular selection analysis emphasized old areas and symbolic places, and the sophisticated syntactic analysis of metric radii was effective in revealing the location of the past central space and cognitive representations (belief space) that were not revealed in the axial analysis. These research results show that cognitive space is formed based on human semantic experience and behavior, and syntactic space analysis focuses on analyzing the structure and segmentation of the road network, and thus, there are limitations in perfectly reflecting the connectivity of the overall meaning.
5.2. Research Limitations and Future Works
Author Contributions
Funding
Institutional Review Board Statement
Informed Consent Statement
Data Availability Statement
Acknowledgments
Conflicts of Interest
References
- Nes, A.V.; Yamu, C. Introduction to Space Syntax in Urban Studies, 1st ed.; Springer Nature: Cham, Switzerland, 2021. [Google Scholar]
- Heathcott, J. Historic urban landscapes of the Swahili coast: New frameworks for conservation. In Report of the Historic Urban Landscape Workshops and Field Activities on the Swahili coast in East Africa; United Nations Educational, Scientific and Cultural Organization: Paris, France, 2011; Volume 2012, pp. 20–39. [Google Scholar]
- Moore, G.T. Knowing about environmental knowing: The current state of theory and research on environmental cognition. Environ. Behav. 1979, 11, 33–70. [Google Scholar] [CrossRef]
- Marcus, L.; Giusti, M.; Barthel, S. Cognitive affordances in sustainable urbanism: Contributions of space syntax and spatial cognition. J. Urban Des. 2016, 21, 439–452. [Google Scholar] [CrossRef]
- Blessing, C.A. Perception in planning. J. Am. Inst. Plann. 1960, 26, 2–4. [Google Scholar] [CrossRef]
- Harrison, J.D.; Howard, W.A. The role of meaning in the urban image. Environ. Behav. 1972, 4, 389. [Google Scholar]
- Lynch, K. The Image of the City; MIT Press: Cambridge, MA, USA, 1964. [Google Scholar]
- Jenkins, J.M.; Walmsley, D.J. Mental maps of tourists: A study of Coffs Harbour, New South Wales. GeoJournal 1993, 29, 233–241. [Google Scholar] [CrossRef]
- Pocock, D.C. The contribution of mental maps in perception studies. Geography 1979, 64, 279–287. [Google Scholar] [CrossRef]
- Kwan, M.; Weber, J. Individual accessibility revisited: Implications for geographical analysis in the twenty-first century. Geogr. Anal. 2003, 35, 341–353. [Google Scholar] [CrossRef]
- Golledge, R.G. Path selection and route preference in human navigation: A progress report. In Proceedings of the International Conference, COSIT ‘95, Semmering, Austria, 21–23 September 1995; pp. 207–222. [Google Scholar]
- Downs, R.M.; Stea, D. Image and Environment: Cognitive Mapping and Spatial Behavior; Transaction Publishers: Piscataway, NJ, USA, 2017. [Google Scholar]
- Gould, P.; White, R. Mental Maps; Taylor & Francis: Abingdon, UK, 1974. [Google Scholar]
- Hayden, D. The power of place: Claiming urban landscapes as people’s history. J. Urban Hist. 1994, 20, 466–485. [Google Scholar] [CrossRef]
- Milgram, S. Psychological maps of Paris. In The Individual in a Social World; Routledge: London, UK, 1992; pp. 88–113. [Google Scholar]
- Saarinen, T.F. Environmental Planning: Perception and Behavior; Houghton Mifflin: Boston, MA, USA, 1976. [Google Scholar]
- Gieseking, J.J. Where we go from here: The mental sketch mapping method and its analytic components. Qual. Inq. 2013, 19, 712–724. [Google Scholar] [CrossRef]
- Hillier, B.; Hanson, J. The Social Logic of Space; Cambridge University Press: Cambridge, UK, 1984. [Google Scholar]
- Dalton, R.C.; Hölscher, C.; Turner, A. Understanding space: The nascent synthesis of cognition and the syntax of spatial morphologies. Environ. Plan. B Plan. Des. 2012, 39, 7–11. [Google Scholar] [CrossRef]
- Hillier, B. Space syntax. A different urban perspective. Archit. J. 1993, 30, 47–63. [Google Scholar]
- Kim, Y.O.; Penn, A. Linking the spatial syntax of cognitive maps to the spatial syntax of the environment. Environ. Behav. 2004, 36, 483–504. [Google Scholar] [CrossRef]
- Tuncer, E. Perception and intelligibility in the context of spatial syntax and spatial cognition. In Proceedings of the 6th International Space Syntax Symposium, Istanbul, Turkey, 12–15 June 2007. [Google Scholar]
- Appleyard, D. The environment as a social symbol. Ekistics 1979, 45, 272–281. [Google Scholar]
- Evans, G.W. Environmental cognition. Psychol. Bull. 1980, 88, 259. [Google Scholar] [CrossRef]
- Kirasic, K.C.; Allen, G.L.; Siegel, A.W. Expression of configurational knowledge of large-scale environments: Students’ performance of cognitive tasks. Environ. Behav. 1984, 16, 687–712. [Google Scholar] [CrossRef]
- Boulding, K.E. The Image: Knowledge in Life and Society; University of Michigan Press: Ann Arbor, MI, USA, 1961. [Google Scholar]
- Relph, E. Place and Placelessness; Pion: London, UK, 1976. [Google Scholar]
- Hillier, B. Studying cities to learn about minds: Some possible implications of space syntax for spatial cognition. Environ. Plan. B Plan. Des. 2012, 39, 12–32. [Google Scholar] [CrossRef]
- Bruyns, G.; Nel, D.; Higgins, C.D.; van Nes, A. Flat versus volumetric methodologies: Restructuring spatial analysis and other indices. In Proceedings of the 12th International Space Syntax Symposium, SSS 2019, Beijing, China, 8–13 July 2019. [Google Scholar]
- Turner, A. UCL Depthmap 7: From isovist analysis to generic spatial network analysis. In New Developments in Space Syntax Software; Istanbul Technical University: Istanbul, Turkey, 2007. [Google Scholar]
- Turner, A. Could a road-centre line be an axial line in disguise. In Proceedings of the 5th International Space Syntax Symposium, Delft, The Netherlands, 13–17 June 2005; Volume 1, pp. 145–159. [Google Scholar]
- Ratti, C. Space syntax: Some inconsistencies. Environ. Plan. B Plan. Des. 2004, 31, 487–499. [Google Scholar] [CrossRef]
- van Nes, A. Analysing Larger Metropolitan Areas. In Proceedings of the 7th International Space Syntax Symposium, Stockholm, Sweden, 8–11 June 2009. [Google Scholar]
- Humpert, K. Lauf-Spuren; Ed. Esefeld & Traub: Stuttgart, Germany, 2007. [Google Scholar]
- Trova, V.; Hadjinikolaou, E.; Xenopoulos, S.; Peponis, J. The Structure of Public Spacein Sparsely Urban Areas. In Proceedings of the 2nd International Space Syntax Symposiu, Brasília, Brazil, 29 March–2 April 1999; pp. 1–12. [Google Scholar]
- Hillier, B. Space is the Machine: A Configurational Theory of Architecture; Space Syntax: London, UK, 2007. [Google Scholar]
- Dalton, N. Fractional configurational analysis and a solution to the Manhattan problem. In Proceedings of the 3rd International Space Syntax Symposium, Atlanta, GA, USA, 7–11 May 2001. [Google Scholar]
- Hillier, B.; Turner, A.; Yang, T.; Park, H. Metric and topo-geometric properties of urban street networks: Some convergences, divergences and new results. J. Space Syntax. Stud. 2009; in press. [Google Scholar]
- Yamu, C.; Van Nes, A.; Garau, C. Bill Hillier’s legacy: Space syntax—A synopsis of basic concepts, measures, and empirical application. Sustainability 2021, 13, 3394. [Google Scholar] [CrossRef]
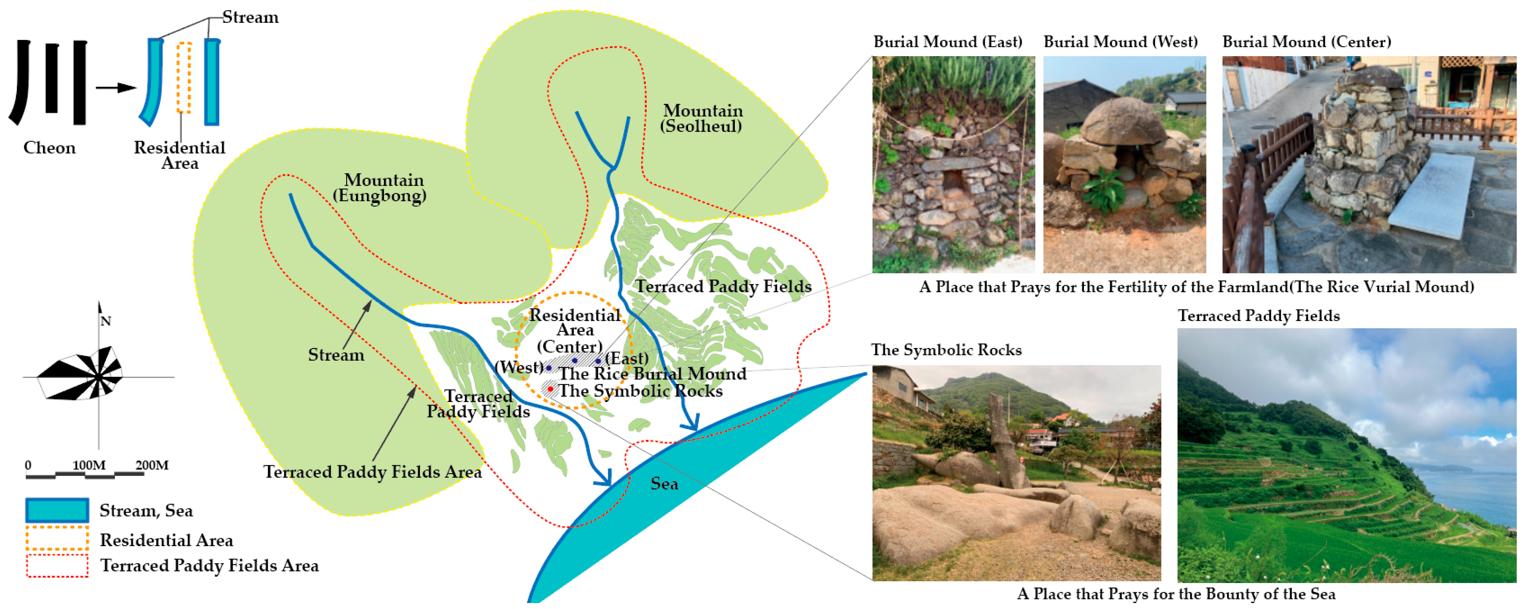
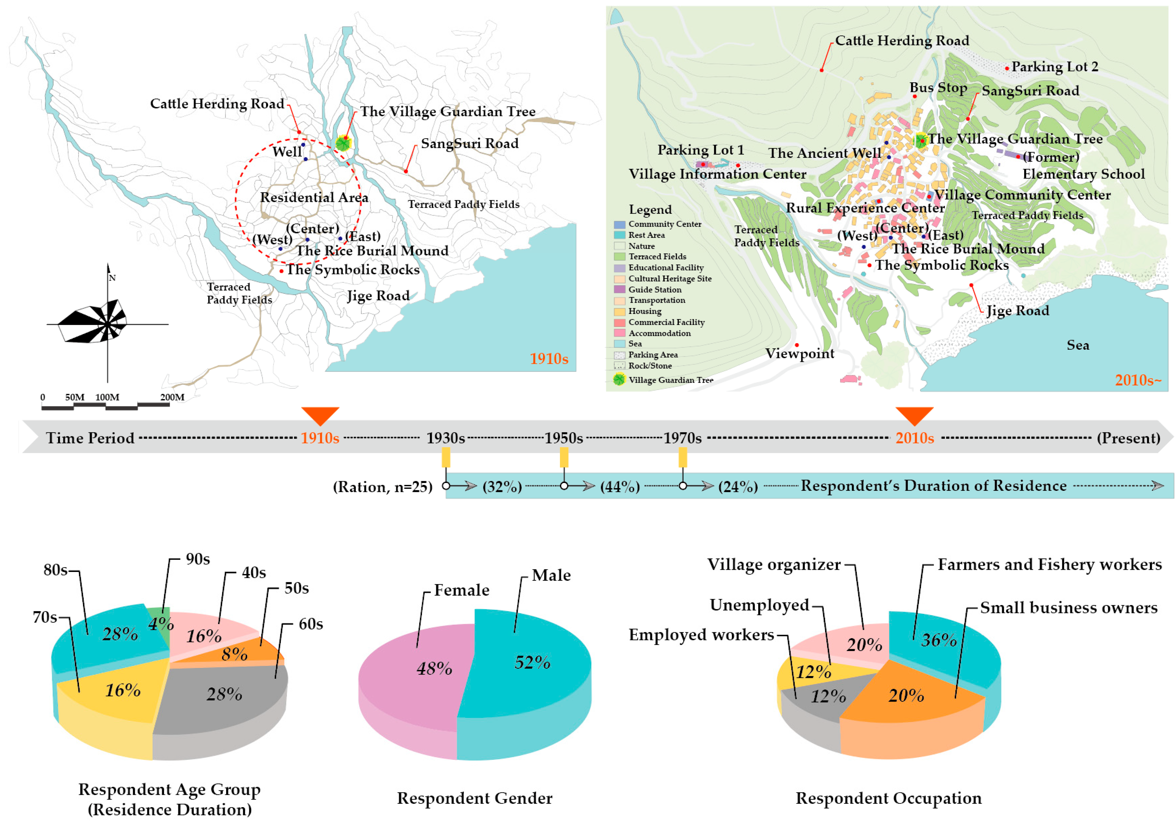
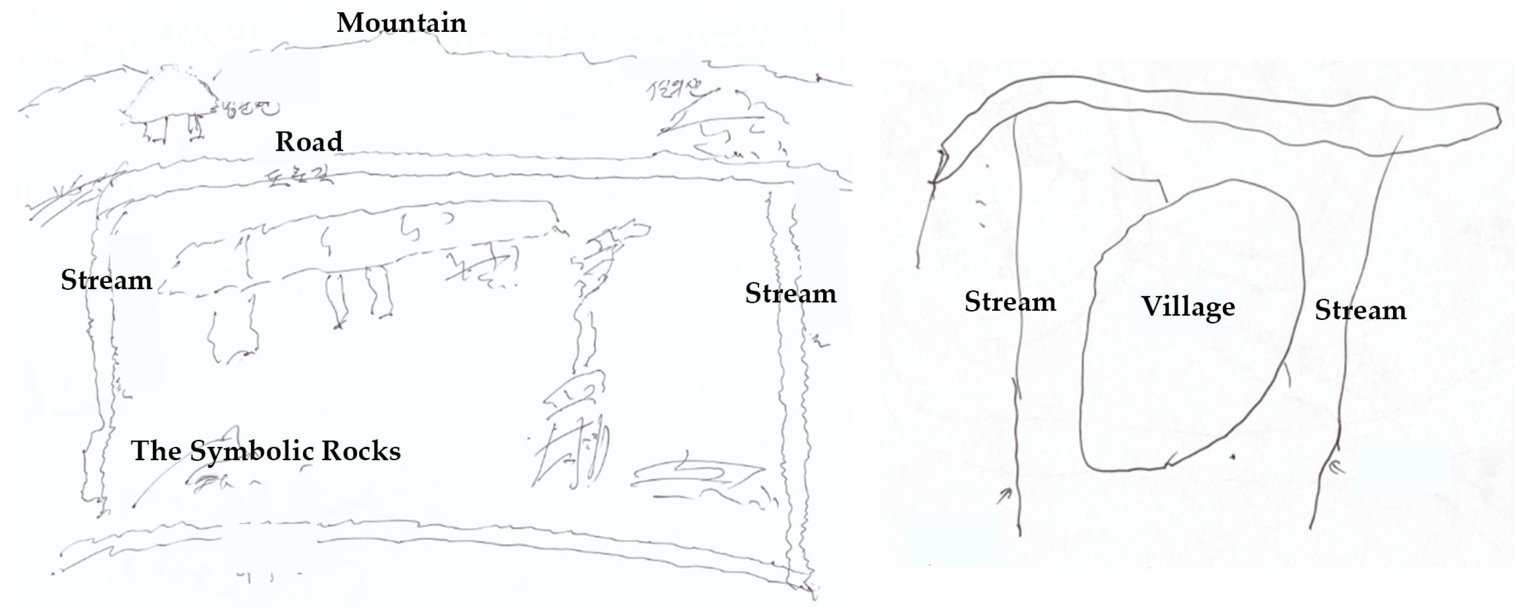
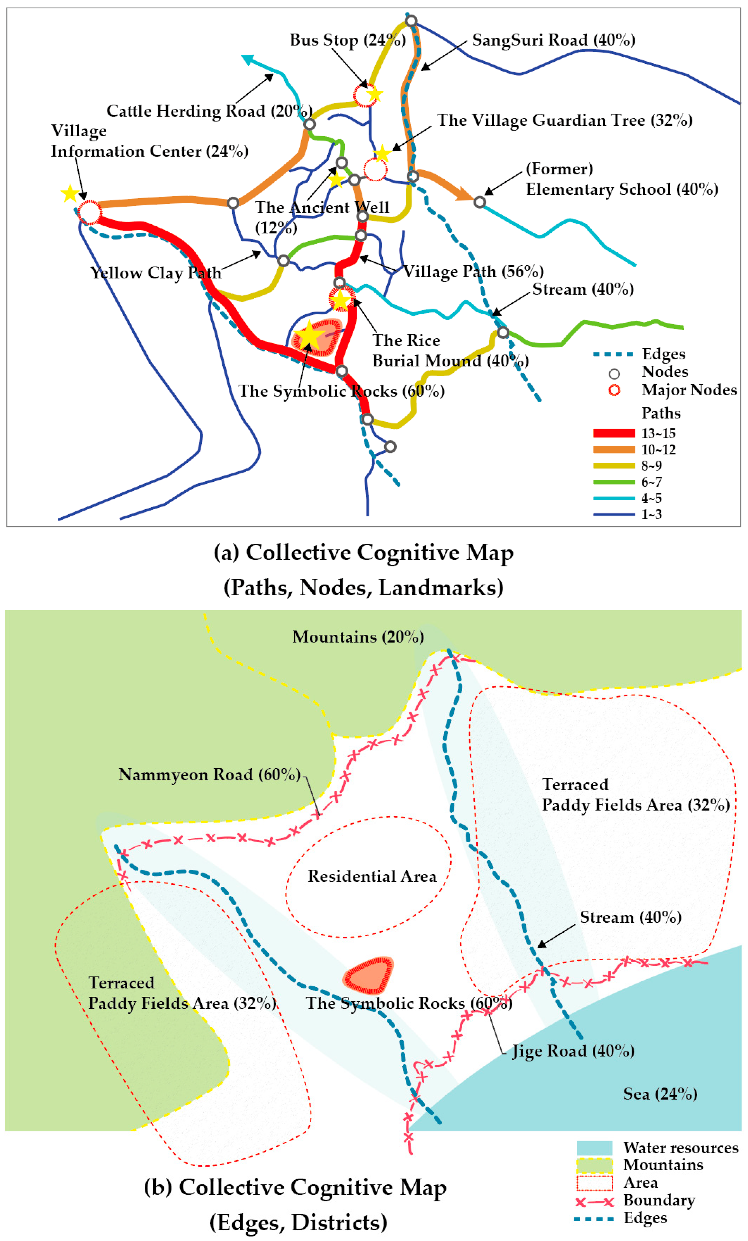


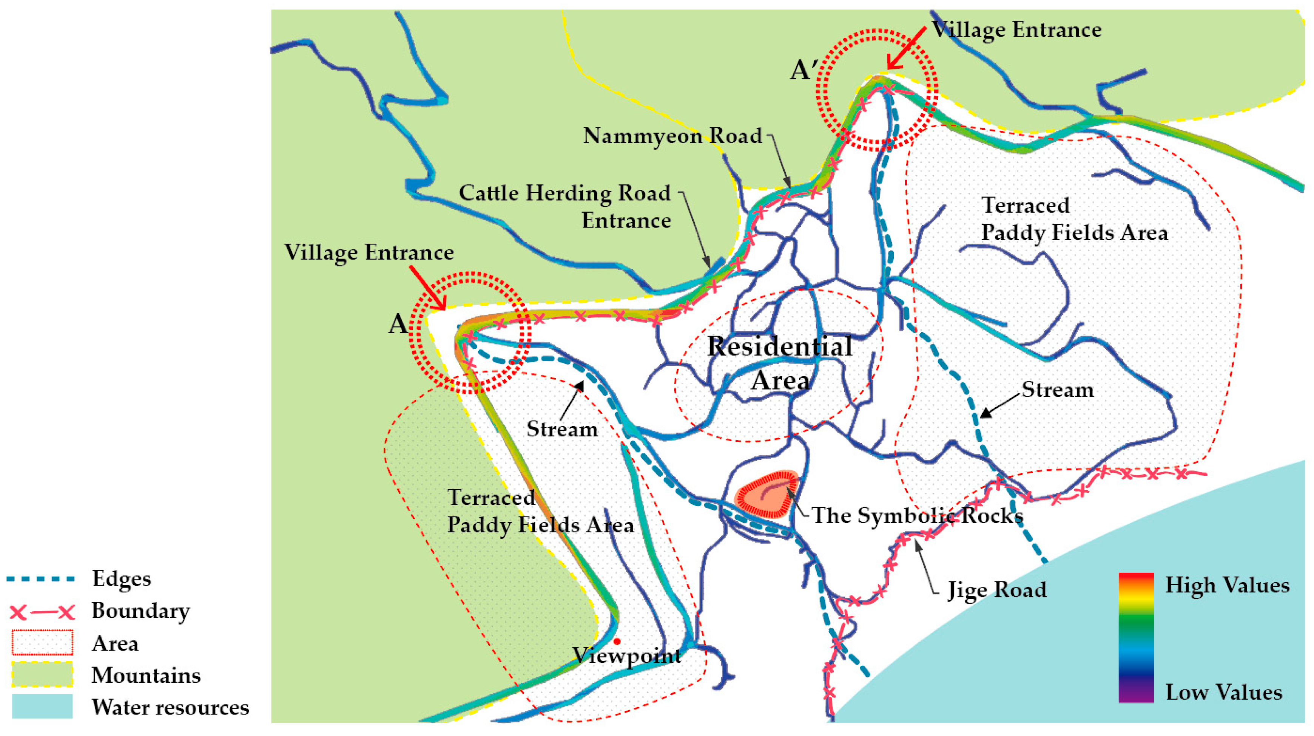

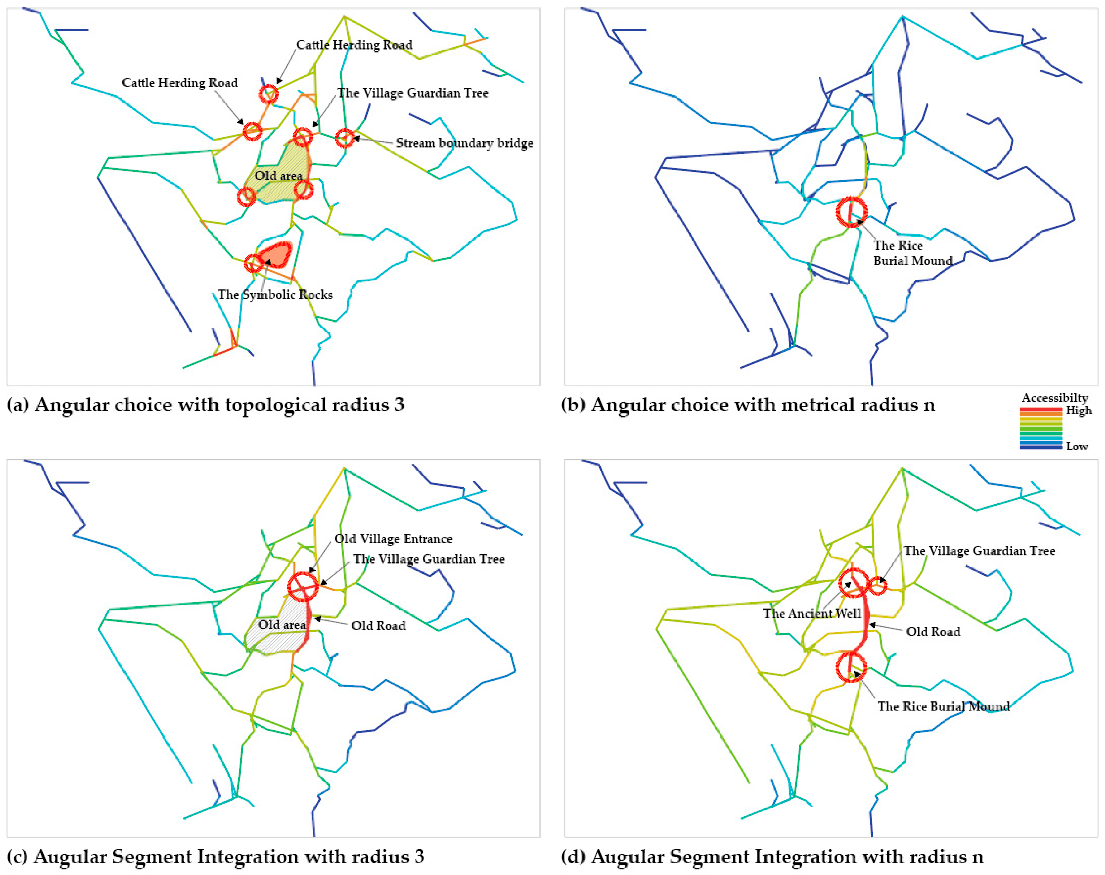
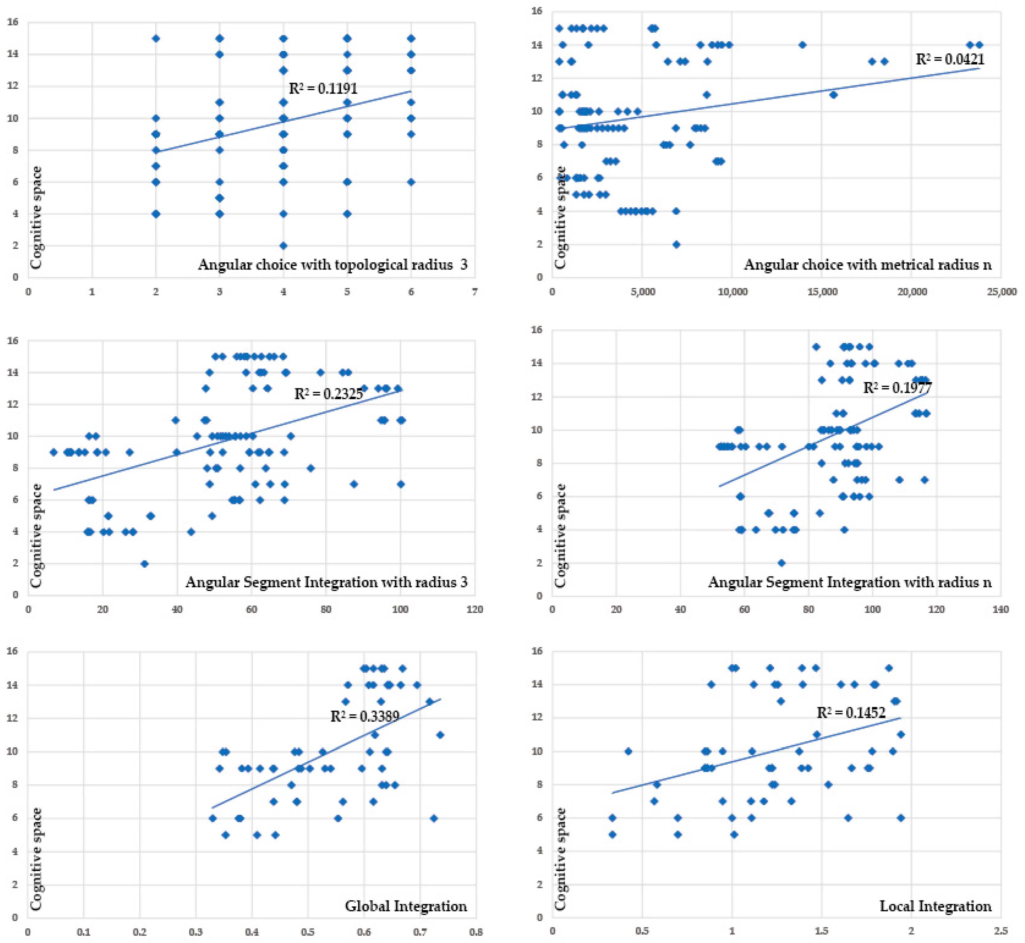
| Syntactic Properties | Pearson’s r |
|---|---|
| Global Integration/Local Integration | 0.706 ** |
| ** p < 0.001 | |
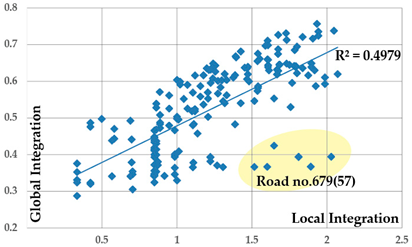 | |
| Syntactic Properties | Pearson’s r | |
|---|---|---|
| Axial Analysis | Cognitive Space/Global Integration | 0.582 ** |
| Cognitive Space/Local Integration | 0.381 ** | |
| Segment Analysis | Cognitive Space/Angular Choice with topological radius 3 | 0.345 ** |
| Cognitive Space/Angular Choice with metrical radius n | 0.205 * | |
| Cognitive Space/Angular Segment Integration with radius 3 | 0.482 ** | |
| Cognitive Space/Angular Segment Integration with radius n | 0.445 ** | |
Disclaimer/Publisher’s Note: The statements, opinions and data contained in all publications are solely those of the individual author(s) and contributor(s) and not of MDPI and/or the editor(s). MDPI and/or the editor(s) disclaim responsibility for any injury to people or property resulting from any ideas, methods, instructions or products referred to in the content. |
© 2025 by the authors. Licensee MDPI, Basel, Switzerland. This article is an open access article distributed under the terms and conditions of the Creative Commons Attribution (CC BY) license (https://creativecommons.org/licenses/by/4.0/).
Share and Cite
Son, Y.; Yoo, J.; Lee, I. Cognitive and Structural Perspectives on a Traditional Terraced Rice Field Village: An Integrated Spatial Syntax Approach. Land 2025, 14, 1634. https://doi.org/10.3390/land14081634
Son Y, Yoo J, Lee I. Cognitive and Structural Perspectives on a Traditional Terraced Rice Field Village: An Integrated Spatial Syntax Approach. Land. 2025; 14(8):1634. https://doi.org/10.3390/land14081634
Chicago/Turabian StyleSon, Youngrim, Jaewoo Yoo, and Inhee Lee. 2025. "Cognitive and Structural Perspectives on a Traditional Terraced Rice Field Village: An Integrated Spatial Syntax Approach" Land 14, no. 8: 1634. https://doi.org/10.3390/land14081634
APA StyleSon, Y., Yoo, J., & Lee, I. (2025). Cognitive and Structural Perspectives on a Traditional Terraced Rice Field Village: An Integrated Spatial Syntax Approach. Land, 14(8), 1634. https://doi.org/10.3390/land14081634






