Living Regeneratively: Housing Design That Enables Resident Agency in Ecological Restoration
Abstract
1. Introduction
2. Introducing The Paddock—Case Study Background
3. Materials and Methods
3.1. Project Document Review (Ecological)
3.2. Semi-Structured Interviews
- Design process, where we co-created a project timeline and reviewed the project ecological goals, milestones, and events for The Paddock;
- Socio-ecological and biodiversity-inclusive outcomes, where we presented participants with a series of photos from the completed project and gathered participants’ response through storytelling. This explored the successes and shortcomings of the biodiversity inclusive aspirations and key outcomes delivered for five focal species selected for the project.
3.3. Resident Survey
- Residents’ reasons for choosing to live at The Paddock;
- Residents’ understanding of the ecological aims of the project;
- Residents’ nature experiences at The Paddock and future aspirations.
3.4. Data Analysis
4. Results
4.1. Designing The Paddock—Ecological Design Thinking Within the Design Process
4.2. Aspirations for The Paddock—Establishing Intent for Different Stakeholders
4.2.1. Understanding Project Goals
- To regenerate the place, healing the site ecology and leaving the place better than it was found;
- To be a biodiversity-positive inclusive project, selecting five focal species to inform design;
- To enable positive everyday nature experiences, fostering ecological connection and stewardship over the land.
4.2.2. Motivations for Moving in: Sustainability, Community, and Nature
4.3. A Biodiversity-Inclusive Paddock
4.4. The Paddock’s Socio-Ecological Impact
“It’s hard to think of one experience. I’ve enjoyed watching ducks and ducklings around the dam, watching small birds like blue wrens, Eastern spinebills and pardalotes visiting our gardens as the plants have grown up to provide habitat and food, seeing blue tongue lizards emerging from under wicking beds, seeing white faced herons gliding in to feed in the dam, hearing frogs sing me to sleep at night, and hearing and seeing the golden scales of a reptile—I think a lizard but possibly a snake!—disappearing under my back steps”
4.5. Looking Forward
5. Discussion
5.1. The Paddock Project and Biodiversity Inclusive Design: Successes, Trade-Offs, and Gaps
5.2. Exploring Design Process Alignment with Biodiversity-Inclusive Design
5.3. Limitations and Future Research
6. Conclusions
Supplementary Materials
Author Contributions
Funding
Institutional Review Board Statement
Data Availability Statement
Acknowledgments
Conflicts of Interest
References
- Convention on Biological Diversity. Kunming–Montreal Global Biodiversity Framework (CBD/COP/DEC/15/4); United Nations Digital Library: New York, NY, USA, 2022; Available online: https://digitallibrary.un.org/record/4080812 (accessed on 17 May 2025).
- Soanes, K.; Lentini, P.E. When cities are the last chance for saving species. Front. Ecol. Environ. 2019, 17, 225–231. [Google Scholar] [CrossRef]
- Parris, K.M.; Amati, M.; Bekessy, S.A.; Dagenais, D.; Fryd, O.; Hahs, A.K.; Hes, D.; Imberger, S.J.; Livesley, S.J.; Marshall, A.J. The seven lamps of planning for biodiversity in the city. Cities 2018, 83, 44–53. [Google Scholar] [CrossRef]
- Oke, C.; Bekessy, S.A.; Frantzeskaki, N.; Bush, J.; Fitzsimons, J.A.; Garrard, G.E.; Grenfell, M.; Harrison, L.; Hartigan, M.; Callow, D. Cities should respond to the biodiversity extinction crisis. NPJ Urban Sustain. 2021, 1, 1–4. [Google Scholar] [CrossRef]
- Daniels, P.; El Baghdadi, O.; Desha, C.; Matthews, T. Evaluating net community benefits of integrating nature within cities. Sustain. Earth 2020, 3, 12. [Google Scholar] [CrossRef]
- Santiago Fink, H. Human-Nature for Climate Action: Nature-Based Solutions for Urban Sustainability. Sustainability 2016, 8, 254. [Google Scholar] [CrossRef]
- Luederitz, C.; Brink, E.; Gralla, F.; Hermelingmeier, V.; Meyer, M.; Niven, L.; Panzer, L.; Partelow, S.; Rau, A.-L.; Sasaki, R. A Review of Urban Ecosystem Services: Six Key Challenges for Future Research. Ecosyst. Serv. 2015, 14, 98–112. [Google Scholar] [CrossRef]
- Mills, J.G.; Bissett, A.; Gellie, N.J.C.; Lowe, A.J.; Selway, C.A.; Thomas, T.; Weinstein, P.; Weyrich, L.S.; Breed, M.F. Revegetation of Urban Green Space Rewilds Soil Microbiotas with Implications for Human Health and Urban Design. Restor. Ecol. 2020, 28, S322–S334. [Google Scholar] [CrossRef]
- Koat, J.; Zari, M.P. Biodiver_Cities: An Exploration of How Architecture and Urban Design Can Regenerate Ecosystem Services. In Proceedings of the 53rd International Conference of the Architectural Science Association, Roorkee, India, 28–30 November 2019; pp. 28–30. [Google Scholar]
- Camerin, F.; Longato, D. Designing Healthier Cities to Improve Life Quality: Unveiling Challenges and Outcomes in Two Spanish Cases. J. Urban Des. 2025, 30, 1–30. [Google Scholar] [CrossRef]
- Ige-Elegbede, J.; Pilkington, P.; Orme, J.; Williams, B.; Prestwood, E.; Black, D.; Carmichael, L. Designing Healthier Neighbourhoods: A Systematic Review of the Impact of the Neighbourhood Design on Health and Wellbeing. Cities Health 2022, 6, 1004–1019. [Google Scholar] [CrossRef]
- Newman, P. Biophilic Urbanism: A Case Study on Singapore. Aust. Plan. 2014, 51, 47–65. [Google Scholar] [CrossRef]
- Frantzeskaki, N. Seven Lessons for Planning Nature-Based Solutions in Cities. Environ. Sci. Policy 2019, 93, 101–111. [Google Scholar] [CrossRef]
- Hoegh-Guldberg, F.; Visintin, C.; Lentini, P.; Selinske, M.; Bekessy, S. Where Is the Nature in Nature-Based Flood Management? Biodiversity Is Not Considered Enough. Sci. Total Environ. 2024, 957, 177698. [Google Scholar] [CrossRef] [PubMed]
- Hernandez-Santin, C.; Amati, M.; Bekessy, S.; Desha, C. Integrating Biodiversity as a Non-Human Stakeholder within Urban Development. Landsc. Urban Plan. 2023, 232, 104678. [Google Scholar] [CrossRef]
- Hernandez-Santin, C.; Amati, M.; Bekessy, S.; Desha, C. A Review of Existing Ecological Design Frameworks Enabling Biodiversity Inclusive Design. Urban Sci. 2022, 6, 95. [Google Scholar] [CrossRef]
- Grobman, Y.J.; Weisser, W.; Shwartz, A.; Ludwig, F.; Kozlovsky, R.; Ferdman, A.; Perini, K.; Hauck, T.E.; Selvan, S.U.; Saroglou, S.; et al. Architectural Multispecies Building Design: Concepts, Challenges, and Design Process. Sustainability 2023, 15, 15480. [Google Scholar] [CrossRef]
- Metcalfe, D. Multispecies Design. Ph.D. Thesis, University of the Arts London in Collaboration with Falmouth University, London, UK, 2015. [Google Scholar]
- Weisser, W.; Hauck, T. Animal-Aided Design—Using a Species’ Life-Cycle to Improve Open Space Planning and Conservation in Cities and Elsewhere. bioRxiv 2017, 150359. [Google Scholar] [CrossRef]
- Garrard, G.E.; Williams, N.S.G.; Mata, L.; Thomas, J.; Bekessy, S.A. Biodiversity Sensitive Urban Design. Conserv. Lett. 2018, 11, e12411. [Google Scholar] [CrossRef]
- Apfelbeck, B.; Snep, R.P.H.; Hauck, T.E.; Ferguson, J.; Holy, M.; Jakoby, C.; MacIvor, J.S.; Schär, L.; Taylor, M.; Weisser, W.W. Designing Wildlife-Inclusive Cities That Support Human–Animal Co-Existence. Landsc. Urban Plan. 2020, 200, 103817. [Google Scholar] [CrossRef]
- Shingne, M.C. The More-than-Human Right to the City: A Multispecies Re-evaluation. In Animals in the City; Routledge: London, UK, 2021; pp. 30–55. [Google Scholar]
- McHarg, I.L. Design with Nature; American Museum of Natural History: New York, NY, USA, 1969. [Google Scholar]
- Visintin, C.; Garrard, G.E.; Weisser, W.W.; Baracco, M.; Hobbs, R.J.; Bekessy, S.A. Designing Cities for Everyday Nature. Conserv. Biol. 2025, 39, e14328. [Google Scholar] [CrossRef]
- Felson, A.J.; Pavao-Zuckerman, M.; Carter, T.; Montalto, F.; Shuster, B.; Springer, N.; Starry, O. Mapping the Design Process for Urban Ecology Researchers. BioScience 2013, 63, 854–865. [Google Scholar] [CrossRef]
- Ahern, J.; Cilliers, S.; Niemelä, J. The Concept of Ecosystem Services in Adaptive Urban Planning and Design: A Framework for Supporting Innovation. Landsc. Urban Plan. 2014, 125, 254–259. [Google Scholar] [CrossRef]
- Campbell, C. Sugarloaf Key Bat Tower. Architectuul. Available online: https://architectuul.com/architecture/sugarloaf-key-bat-tower (accessed on 30 June 2025).
- A Unique Bridge for Bats by Next. Bat Conservation Trust Blog. 2016. Available online: https://batconservationtrust.blogspot.com/2016/10/a-unique-bridge-for-bats-by-next.html (accessed on 30 June 2025).
- Hernandez-Santin, L.; EricRamirez-Bravo, O.; Hernandez-Santin, C. Vegetation Regulations and Upkeeping Influence Avifauna Diversity within Residential Developments of Mexico City. Urban Ecosyst. 2025, 28, 98. [Google Scholar] [CrossRef]
- Felson, A.J. The Design Process as a Framework for Collaboration between Ecologists and Designers. In Resilience in Ecology and Urban Design: Linking Theory and Practice for Sustainable Cities; Pickett, S.T.A., Cadenasso, M.L., McGrath, B., Eds.; Springer: Dordrecht, The Netherlands, 2012; pp. 365–382. [Google Scholar] [CrossRef]
- Erixon Aalto, H.; Marcus, L.; Torsvall, J. Towards a Social-Ecological Urbanism: Co-Producing Knowledge through Design in the Albano Resilient Campus Project in Stockholm. Sustainability 2018, 10, 717. [Google Scholar] [CrossRef]
- Weisser, W.W.; Hensel, M.; Barath, S.; Culshaw, V.; Grobman, Y.J.; Hauck, T.E.; Joschinski, J.; Ludwig, F.; Mimet, A.; Perini, K.; et al. Creating Ecologically Sound Buildings by Integrating Ecology, Architecture and Computational Design. People Nat. 2023, 5, 4–20. [Google Scholar] [CrossRef]
- Brehm, G. A New LED Lamp for the Collection of Nocturnal Lepidoptera and a Spectral Comparison of Light-Trapping Lamps. Nota Lepidopterol. 2017, 40, 87–108. [Google Scholar] [CrossRef]
- Brown, B.B.; Kusakabe, E.; Antonopoulos, A.; Siddoway, S.; Thompson, L. Winter Bird-Window Collisions: Mitigation Success, Risk Factors, and Implementation Challenges. PeerJ 2019, 7, e7620. [Google Scholar] [CrossRef]
- Goldingay, R.L.; Stevens, J.R. Use of Artificial Tree Hollows by Australian Birds and Bats. Wildl. Res. 2009, 36, 81–97. [Google Scholar] [CrossRef]
- Itani, M.; Al Zein, M.; Nasralla, N.; Talhouk, S.N. Biodiversity Conservation in Cities: Defining Habitat Analogues for Plant Species of Conservation Interest. PLoS ONE 2020, 15, e0234145. [Google Scholar] [CrossRef]
- Perkol-Finkel, S.; Hadary, T.; Rella, A.; Shirazi, R.; Sella, I. Seascape Architecture–Incorporating Ecological Considerations in Design of Coastal and Marine Infrastructure. Ecol. Eng. 2018, 120, 645–654. [Google Scholar] [CrossRef]
- Mörtberg, U.; Zetterberg, A.; Balfors, B. Urban Landscapes in Transition: Lessons from Integrating Biodiversity and Habitat Modelling in Planning. J. Environ. Assess. Policy Manag. 2012, 14, 1250002. [Google Scholar] [CrossRef]
- Kirk, H.; Garrard, G.E.; Croeser, T.; Backstrom, A.; Berthon, K.; Furlong, C.; Hurley, J.; Thomas, F.; Webb, A.; Bekessy, S.A. Building Biodiversity into the Urban Fabric: A Case Study in Applying Biodiversity Sensitive Urban Design (BSUD). Urban For. Urban Green. 2021, 62, 127176. [Google Scholar] [CrossRef]
- International Living Future Institute. Living Building Challenge 2.1 Standard; International Living Future Institute: Seattle, WA, USA, 2008; Available online: https://living-future.org/wp-content/uploads/2022/05/Living-Building-Challenge-2.1-Standard.pdf (accessed on 18 May 2025).
- Mang, P.; Reed, B. Regenerative development and design. In Sustainable Built Environments; Springer: Pittsburgh, PA, USA, 2020; pp. 115–141. [Google Scholar]
- Browning, W.D.; Ryan, C.O.; Clancy, J.O. 14 Patterns of Biophilic Design; Terrapin Bright Green, LLC: New York, NY, USA, 2014; Available online: https://www.terrapinbrightgreen.com/wp-content/uploads/2014/04/14-Patterns-of-Biophilic-Design-Terrapin-2014e.pdf (accessed on 17 May 2025).
- Ryan, C.O.; Browning, W.D.; Clancy, J.O.; Andrews, S.L.; Kallianpurkar, N.B. Biophilic Design Patterns: Emerging Nature-Based Parameters for Health and Well-Being in the Built Environment. ArchNet-IJAR 2014, 8, 62–76. [Google Scholar] [CrossRef]
- Barriball, K.L.; While, A. Collecting Data Using a Semi-Structured Interview: A Discussion Paper. J. Adv. Nurs. 1994, 19, 328–335. [Google Scholar] [CrossRef]
- Kallio, H.; Pietilä, A.M.; Johnson, M.; Kangasniemi, M. Systematic Methodological Review: Developing a Framework for a Qualitative Semi-Structured Interview Guide. J. Adv. Nurs. 2016, 72, 2954–2965. [Google Scholar] [CrossRef]
- Creswell, J.W. Qualitative Inquiry and Research Design: Choosing Among Five Approaches, 4th ed.; Sage Publications: Thousand Oaks, CA, USA, 2017. [Google Scholar]
- Braun, V.; Clarke, V. Reflecting on Reflexive Thematic Analysis. Qual. Res. Sport Exerc. Health 2019, 11, 589–597. [Google Scholar] [CrossRef]
- Braun, V.; Clarke, V. One Size Fits All? What Counts as Quality Practice in (Reflexive) Thematic Analysis? Qual. Res. Psychol. 2021, 18, 328–352. [Google Scholar] [CrossRef]
- Crosby Architects. Bull Street Terraces. Available online: https://crosbyarchitects.com.au/bull-street-terraces/ (accessed on 17 May 2025).
- Biourbem. Ecological Analysis and BSUD Strategies for 19–21 Reckleben, Castlemaine, Internal Ecological Report for The Paddock, 2016. Contact Cristina Hernandez-Santin if you need a copy.
- Atlas of Living Australia. Available online: https://www.ala.org.au (accessed on 11 June 2025).
- Crosby Architects. Masterplan for Reckleben Street. Unpublished, 2016. Contact Crosby Architects if you need to a copy.
- Beer, T. Regenerative Inspiration for Ecoscenography. Theatre Perform. Des. 2021, 7, 234–239. [Google Scholar] [CrossRef]
- Beer, T.; Fu, L.; Hernández-Santín, C. Scenographer as Placemaker: Co-Creating Communities through The Living Stage NYC. Theatre Perform. Des. 2018, 4, 342–363. [Google Scholar] [CrossRef]
- FrogID. FrogID, Version 2.0; Australian National Wildlife Collection: Canberra, Australia, 2023; Available online: https://www.frogid.net.au (accessed on 17 May 2025).
- Birdlife Australia. Powerful Owl. Available online: https://birdlife.org.au/bird-profiles/powerful-owl/ (accessed on 17 May 2025).
- NSW Government. Powerful Owl—Profile. Available online: https://threatenedspecies.bionet.nsw.gov.au/profile?id=10562 (accessed on 17 May 2025).
- Biosis Research. Growling Grass Frog Conservation Management Plan for Pakenham Bypass. 2005. Available online: https://vpa-web.s3.amazonaws.com/wp-content/uploads/2018/08/Biosis-Research_Growling-Grass-Frog-Conservation-Managment-Plan_Pakenham-Bypass_2005-02.pdf (accessed on 17 May 2025).
- Australian Government. Growling Grass Frog: Threatened Species Action Plan; Department of Climate Change, Energy, the Environment and Water: Canberra, Australia, 2022. Available online: https://www.dcceew.gov.au/environment/biodiversity/threatened/action-plan/priority-frogs/growling-grass-frog (accessed on 30 June 2025).
- Australian Government. Delma Impar—Striped Legless Lizard, Striped Snake-Lizard: Species Profile and Threats Database; Department of Climate Change, Energy, the Environment and Water: Canberra, Australia, 2016. Available online: https://www.environment.gov.au/cgi-bin/sprat/public/publicspecies.pl?taxon_id=1649 (accessed on 30 June 2025).
- Melbourne Museum. Striped Legless Lizard. Available online: https://museumsvictoria.com.au/melbournemuseum/resources/wild/grasslands/striped-legless-lizard/ (accessed on 30 June 2025).
- McGrath, G. Legless Lizards Are No Snakes in the Grass, but Mistaken Identity Can Get Them Killed. ABC News. 30 December 2022. Available online: https://www.abc.net.au/news/2022-12-30/legless-lizards-mistaken-for-australian-snakes-as-weather-warms/101750566 (accessed on 30 May 2025).
- Melbourne Museum. Sugar Glider. Available online: https://australian.museum/learn/animals/mammals/sugar-glider/ (accessed on 30 May 2025).
- Parks and Wildlife Service, Tasmania. Sugar Glider, Petaurus Breviceps. Available online: https://web.archive.org/web/20160403061800/http://www.parks.tas.gov.au/index.aspx?base=4883 (accessed on 30 May 2025).
- Castlemaine Botanical Gardens. The Eltham Copper Butterfly; Castlemaine Field Naturalist Club Inc.: Castlemaine, VIC, Australia.
- Australian Government. Eltham Copper Butterfly, Threatened Species Action Plan; Department of Climate Change, Energy, the Environment and Water: Canberra, Australia, 2022. Available online: https://www.dcceew.gov.au/environment/biodiversity/threatened/action-plan/priority-invertebrates/eltham-copper-butterfly (accessed on 30 May 2025).
- Jasonw_au. A Snake Got Stuck in the Ware on the Base of Our Compost Bin. Instagram. 2023. Available online: https://www.instagram.com/reel/CzC6VM7Bd4H/ (accessed on 20 May 2025).
- Crab Bridge. Available online: https://www.abc.net.au/news/2015-12-09/bridge-helps-migrating-christmas-island-crabs-avoid-traffic/7014406 (accessed on 30 May 2025).
- Animal-Aided Design Studio. Application of Animal-Aided Design in Housing: An Example from Munich. Brantstrasse Munich Building. 2023; pp. 1–72. Available online: https://animal-aided-design.de/en/portfolio-items/animal-aided-design-in-the-living-environment-a-project-from-munich/ (accessed on 30 May 2025).
- Hernandez-Santin, C. Biodiversity Inclusive Design: Non-Human Participation within Designing Practice. Ph.D. Thesis, RMIT University, Melbourne, Australia, 2023. [Google Scholar]
- Hes, D.; Du Plessis, C. Designing for Hope: Pathways to Regenerative Sustainability; Routledge: London, UK, 2015. [Google Scholar]
- Meadows, D. Leverage Points: Places to Intervene in a System; The Sustainability Institute: Hartland, VT, USA, 2008. [Google Scholar]
- Ives, C.D.; Kendal, D. The role of social values in the management of ecological systems. J. Environ. Manag. 2014, 144, 67–72. [Google Scholar] [CrossRef]
- Richardson, M.; Passmore, H.-A.; Lumber, R.; Thomas, R.; Hunt, A. Moments, not minutes: The nature-wellbeing relationship. Int. J. Wellbeing 2021, 11, 8–33. [Google Scholar] [CrossRef]
- Royal Institute of British Architects. Plan of Work. 2020. Available online: https://www.architecture.com/knowledge-and-resources/resources-landing-page/riba-plan-of-work (accessed on 3 July 2025).
- Kay, C.A.; Rohnke, A.T.; Sander, H.A.; Stankowich, T.; Fidino, M.; Murray, M.H.; Lewis, J.S.; Taves, I.; Lehrer, E.W.; Zellmer, A.J.; et al. Barriers to building wildlife-inclusive cities: Insights from the deliberations of urban ecologists, urban planners and landscape designers. People Nat. 2022, 4, 62–70. [Google Scholar] [CrossRef]
- Ahern, J.; Leduc, E.; York, M.L. Biodiversity Planning and Design; Island Press: Washington, DC, USA, 2006. [Google Scholar]
- Dang, L.; Weiss, J. Evidence on the Relationship between Place Attachment and Behavioral Intentions between 2010 and 2021: A Systematic Literature Review. Sustainability 2021, 13, 13138. [Google Scholar] [CrossRef]
- Living Future. Our Living Future Projects Map. Available online: https://living-future.org/our-living-future-map/ (accessed on 3 July 2025).
- Black, K.J.; Richards, M. Eco-gentrification and who benefits from urban green amenities: NYC’s high Line. Landsc. Urban Plan. 2020, 204, 103900. [Google Scholar] [CrossRef]
- Sayer, J.; Margules, C.; Bohnet, I.; Boedhihartono, A.; Pierce, R.; Dale, A.; Andrews, K. The role of citizen science in landscape and seascape approaches to integrating conservation and development. Land 2015, 4, 1200–1212. [Google Scholar] [CrossRef]
- Toner, J.; Desha, C.; Reis, K.; Hes, D.; Hayes, S. Integrating Ecological Knowledge into Regenerative Design: A Rapid Practice Review. Sustainability 2023, 15, 13271. [Google Scholar] [CrossRef]
- Maller, C. Re-Orienting Nature-Based Solutions with More-Than-Human Thinking. Cities 2021, 113, 103155. [Google Scholar] [CrossRef]
- Langton, M.; Rhea, Z.M. Traditional Indigenous Biodiversity-Related Knowledge. Aust. Acad. Res. Libr. 2005, 36, 45–69. [Google Scholar] [CrossRef]
- Laird, S.A. Biodiversity and Traditional Knowledge: Equitable Partnerships in Practice. Environ. Manag. Health 2010, 13, 317. [Google Scholar] [CrossRef]
- Woodward, E.; Rosemary, H.; Harkness, P.; Archer, R. (Eds.) Our Knowledge, Our Way in Caring for Country: Indigenous-Led Approaches to Strengthening and Sharing Our Knowledge for Land and Sea Management. Best Practice Guideline from Australian Experiences; NAILSMA and CSIRO: Cairns, Australia, 2020. [Google Scholar]
- Hromek, D. Indigenizing Practice: What Can Non-Indigenous Designers Do? Architecture AU. 2023. Available online: https://architectureau.com/tags/dossier-what-can-non-indigenous-designers-do/ (accessed on 22 May 2025).
- Apfelbeck, B.; Jakoby, C.; Hanusch, M.; Steffani, E.B.; Hauck, T.E.; Weisser, W.W. A Conceptual Framework for Choosing Target Species for Wildlife-Inclusive Urban Design. Sustainability 2019, 11, 6972. [Google Scholar] [CrossRef]
- Lundberg, J.; Andersson, E.; Cleary, G.; Elmqvist, T. Linkages beyond Borders: Targeting Spatial Processes in Fragmented Urban Landscapes. Landsc. Ecol. 2008, 23, 717–726. [Google Scholar] [CrossRef]
- Caro, T. Conservation by Proxy: Indicator, Umbrella, Keystone, Flagship, and Other Surrogate Species; Island Press: Washington, DC, USA, 2010. [Google Scholar]
- Mata, L.; Garrard, G.E.; Hahs, A.K.; Bolitho, J.; Chambers, L.; Clemann, N.; Faulker, R.; Foster, J.; Harris, G.J.; Kutt, A.; et al. Target Species for Rewilding, Monitoring and Public Engagement in the City of Melbourne; Report prepared for the City of Melbourne Urban Sustainability Branch: City of Melbourne, Australia, 2016. [Google Scholar] [CrossRef]
- Tomitsch, M.; Fredericks, J.; Vo, D.; Frawley, J.; Foth, M. Non-Human Personas: Including Nature in the Participatory Design of Smart Cities. Interact. Des. Archit. 2021, 50, 102–130. [Google Scholar] [CrossRef]
- Tomitsch, M. The Case for Using Non-Human Personas in Design. UX Collective. 2022. Available online: https://uxdesign.cc/the-case-for-using-non-human-personas-in-design-7f3343ae2994 (accessed on 30 June 2025).
- Kirk, H.; Threlfall, C.; Soanes, K.; Ramalho, C.; Parris, K.; Amati, M.; Bekessy, S.; Mata, L. Improving Connectivity for Biodiversity across the City of Melbourne: A Framework for Evaluating and Planning Management Actions. 2018. Available online: https://nespurban.edu.au/wp-content/uploads/2021/02/Improving-connectivity-for-biodiversity-across-the-City-of-Melbourne.pdf (accessed on 30 June 2025).
- Dean, P.; Bat Boxes for New Build Projects. NHBS Conservation Hub. October 2024. Available online: https://www.nhbs.com/blog/integrated-bat-boxes-for-new-builds-and-developments (accessed on 30 June 2025).
- Living Walls. Living Seawalls 2022 Design. Living Seawalls Website. Available online: https://www.livingseawalls.com.au/ (accessed on 29 May 2023).

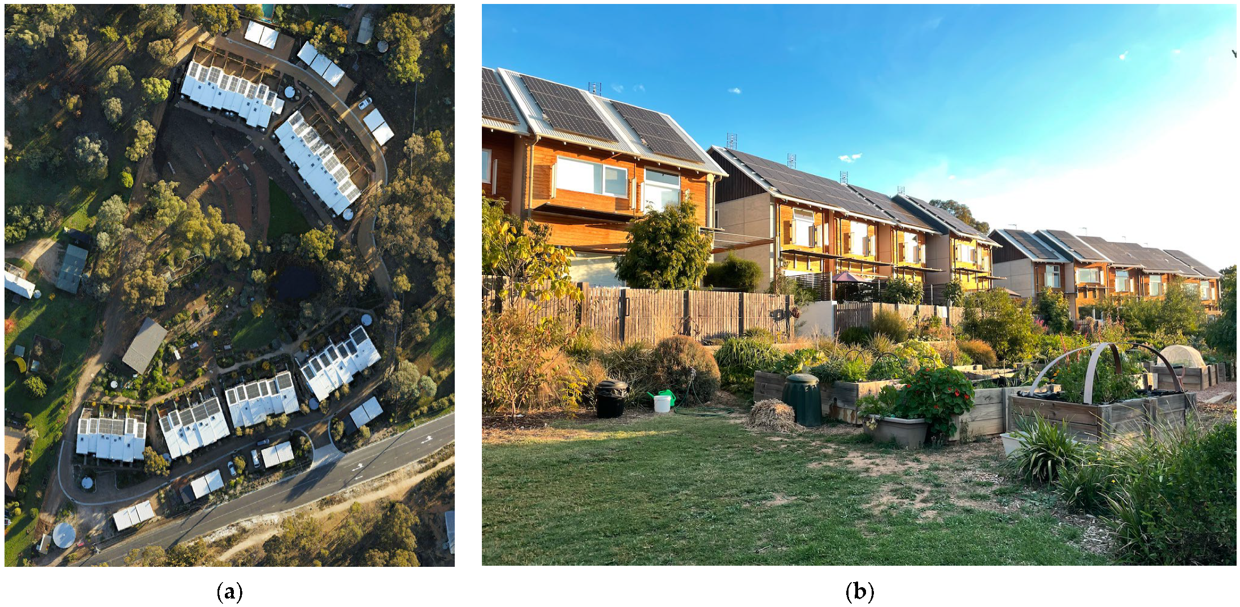
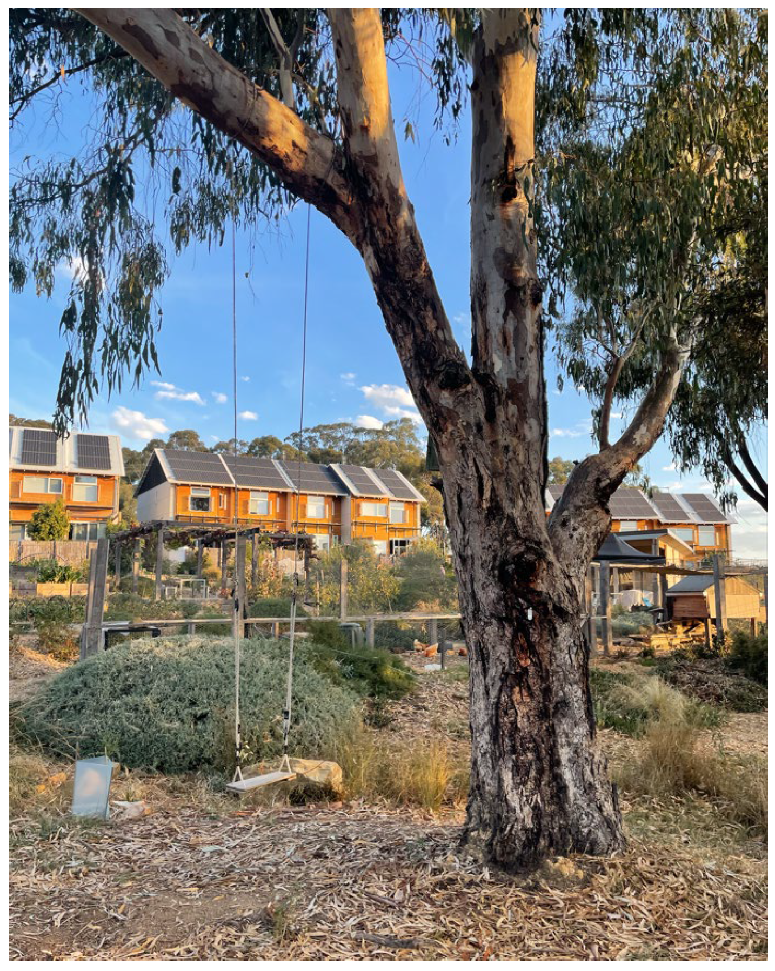

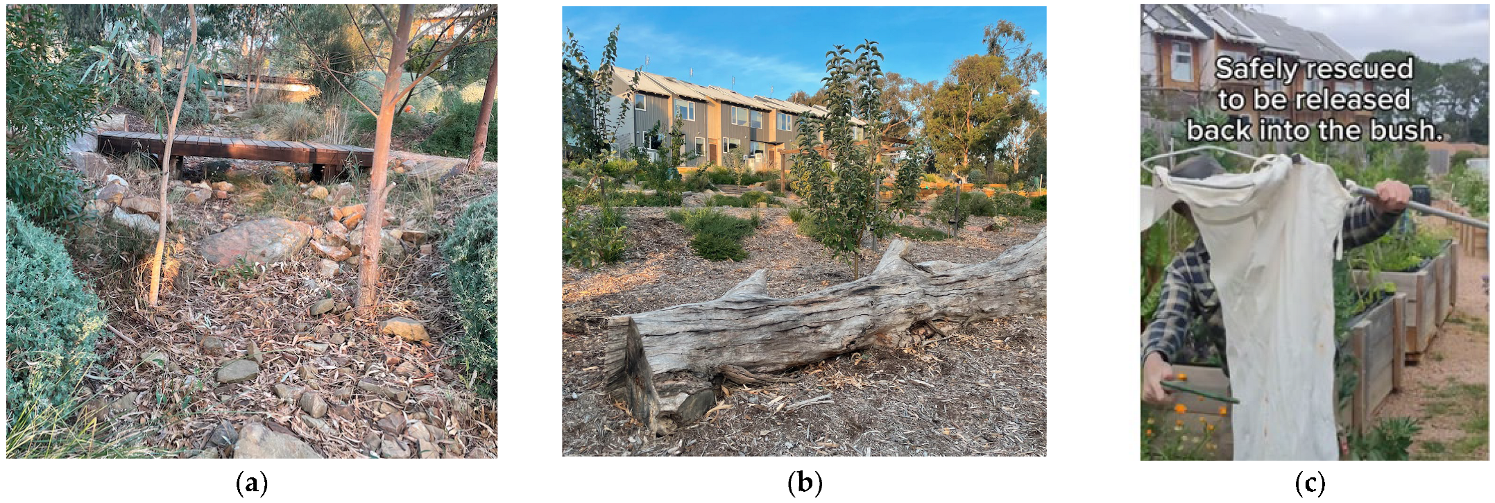

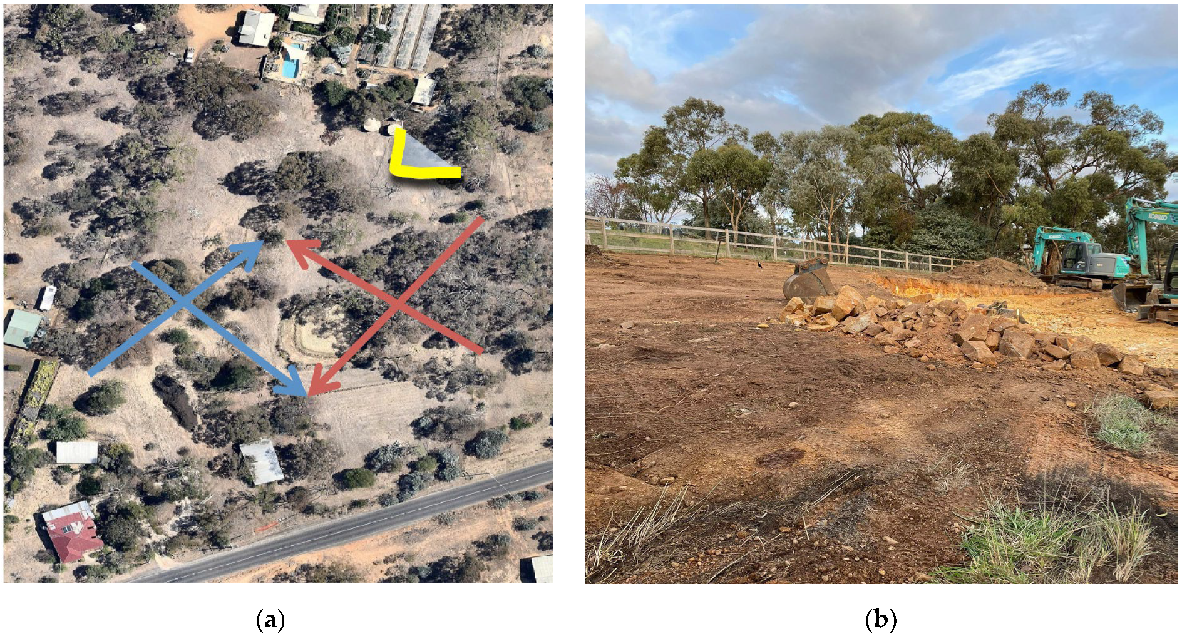

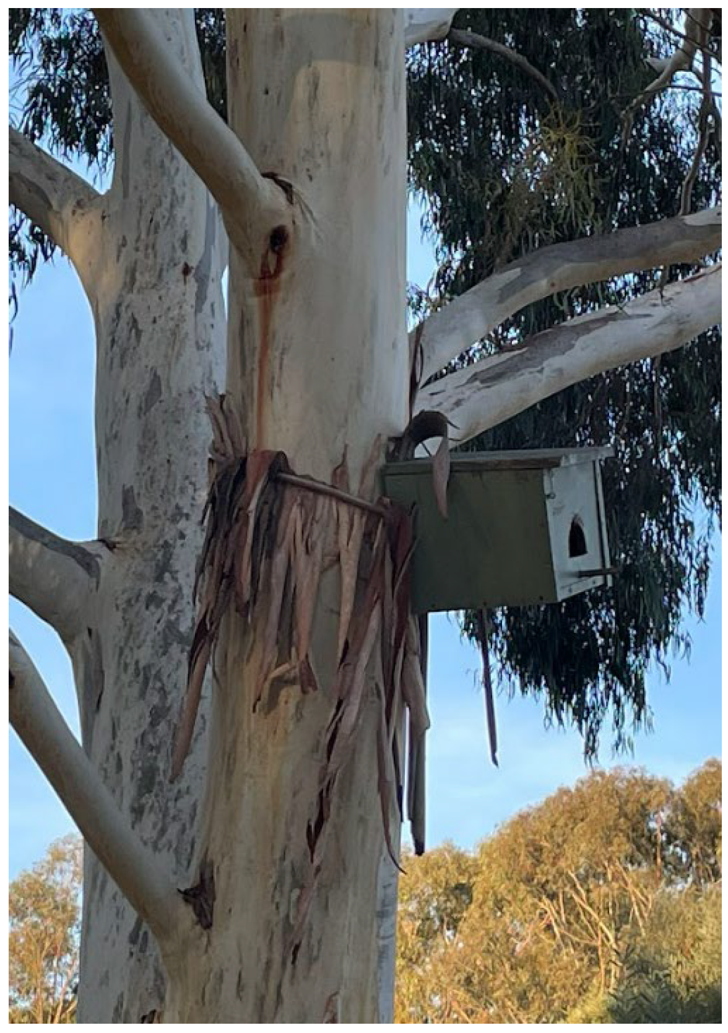
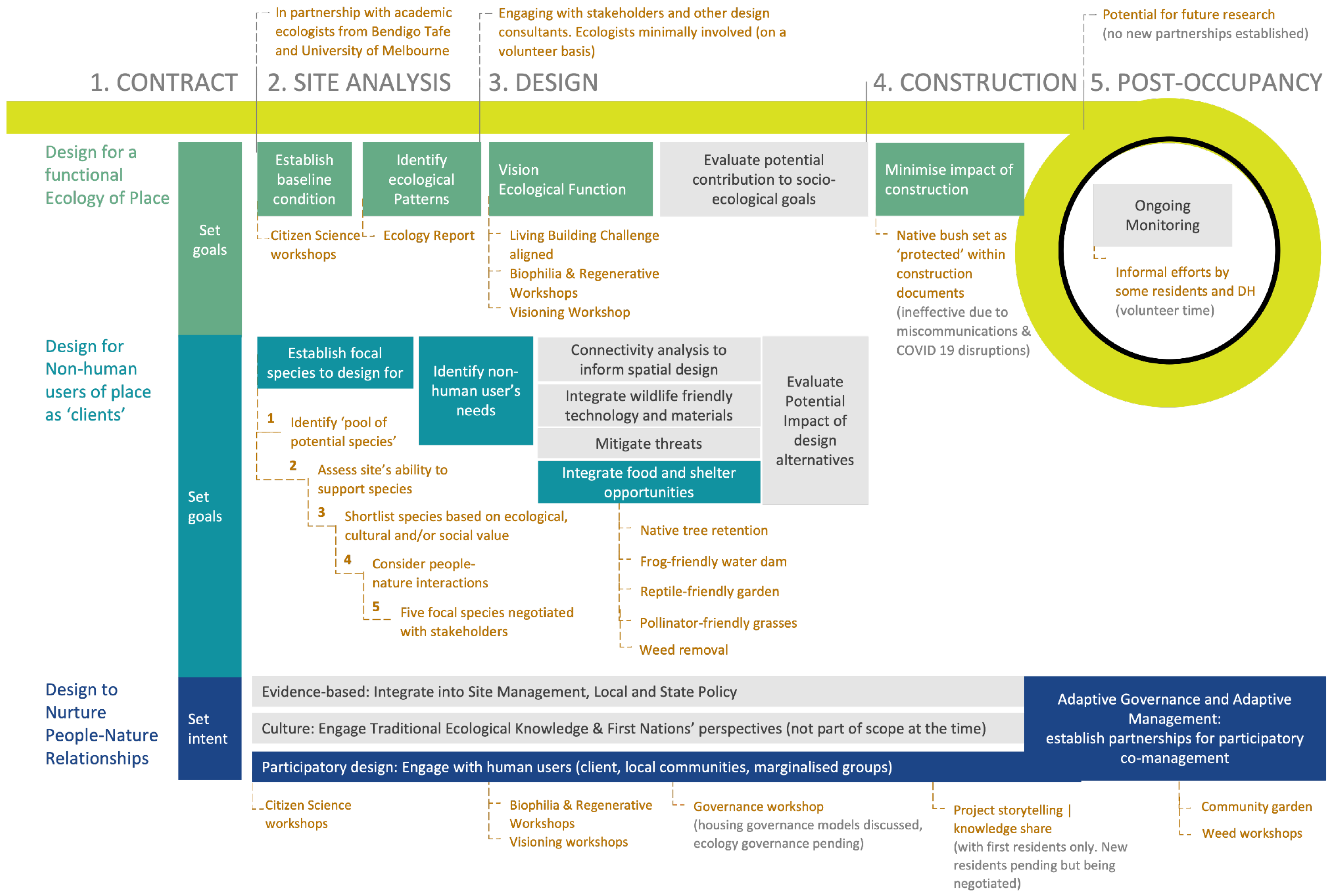
| Date | Design Process Milestone | Summary Description |
|---|---|---|
| 1. Pre-contract: aspirations and history | ||
| 1946 | 1.0 A modified landscape 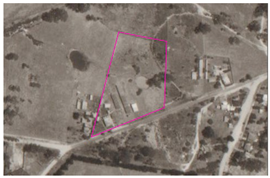 Aerial view of the site in 1940s, provided by Crosby Architects. Line represents The Paddock site boundary. | The earliest aerial image of the site (1946) shows a modified landscape where the native vegetation has been stripped for lumber or grazing. The image shows a house on the southeast corner of the site and two native trees that remain on the site until today. |
| 1983 | 1.1 Greening work by landowners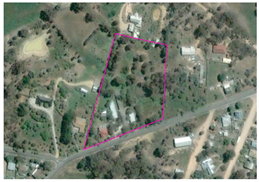 Aerial view of the site in 1990s, provided by Crosby Architects. Line represents The Paddock site boundary. | The landowners first purchased this land in 1983. While residing at the site, they planted various trees to bring life back to the land. Many of these trees were not endemic to the area but offered ecological value to local species, attracting birdlife, echidnas, and other wildlife to the area. |
| 2008 | 1.2 Initial Project Conversations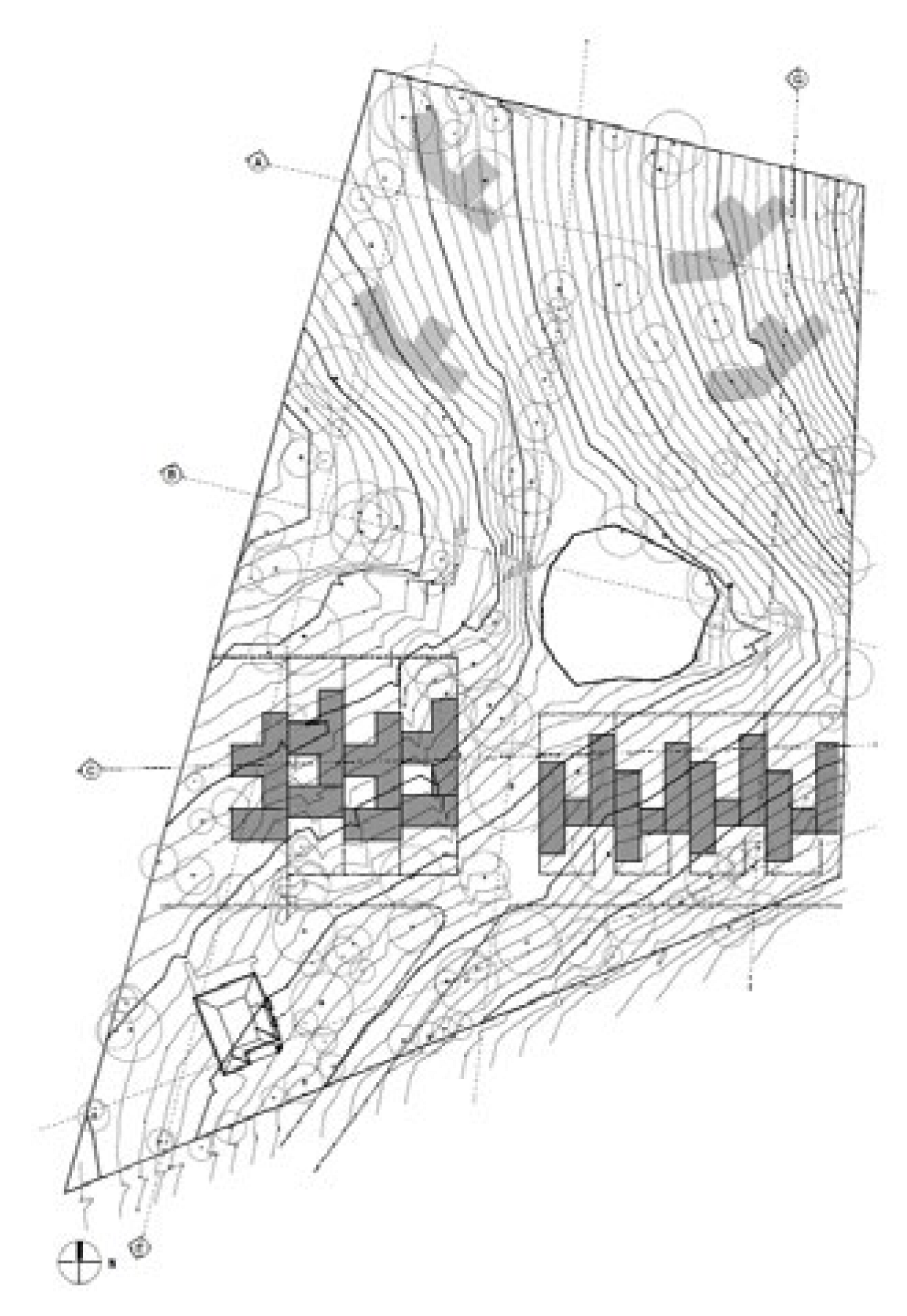 Site plan, by Crosby Architects. Darker grey boxes represent potential houses across the land. | Early concepts for this project focused on density. While the landowners were determined to build some form of eco-housing, they were still narrowing down their expectations. The lead architect shares that the landowners “were considering everything! but sustainable development and restoring the land was always part of it” and “at one point, they considered building 8 homes in this plot” a process that would adjust to standard housing densities and subdivision processes but would compromise the ability to retain open space. Through a feasibility analysis and housing density exercise, Crosby Architects identified an opportunity to challenge Australian density standards for rural and suburban areas. “The idea was to have terraced houses going into single dwellings, we looked at different models to get more density”, shared the lead architect. However, this exercise was just a first approach to evaluate density, and many more iterations using various lenses, including that of regeneration, were needed before the project emerged as it is today. |
| 2012–2015 | 1.3 Lead Architect Resides On-Site  Crosby’s home office, photo by Geoff Crosby. | Geoff Crosby, the architect, moved in and worked from the site, building deep ecological awareness through direct, daily engagement with nature. He reports he would often “work outside, looking through the trees towards the dam”. This experience informed the architect’s thinking and understanding of the site, “this began shaping my thinking around the dam… the dam was always crucial to the layout of the site. Buildings were always on the highpoint of the land and then the dam can filter through”, he shared. |
| 2014–2015 | 1.4 Collaborative Work and LBC Commitment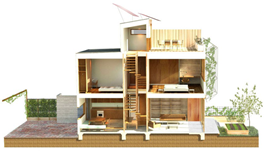 Bull Street Terrace proposal, by Crosby Architects. | The architect and second author (Dominique Hes, DH) began collaborating on a different LBC project updating the typology and expectations for Victorian terrace houses and generating a workflow (see Bull Street Terraces, [49]). In 2015, landowners endorsed using the LBC and prioritising site ecology. LBC workshop with Lance Jeffery. Some concepts trailed at the Bull Street Terraces that informed the Paddock project included the material selection, the terrace house model, vertical and cross ventilation, and density. |
| 2014 | 1.5 Living Building Challenge Introduced | Crosby Architects explored LBC certification and began conversations with the landowners about applying it to this project. LBC was very aligned with sustainability and ecological aspirations for the project and the architect saw this as “a rigorous model so I didn’t need to think about all the strategies to evaluate the project”. The architect met members of the authorship team. |
| 2. Site Analysis | ||
| March–August 2016 | 2.1 Citizen science workshops (May–August)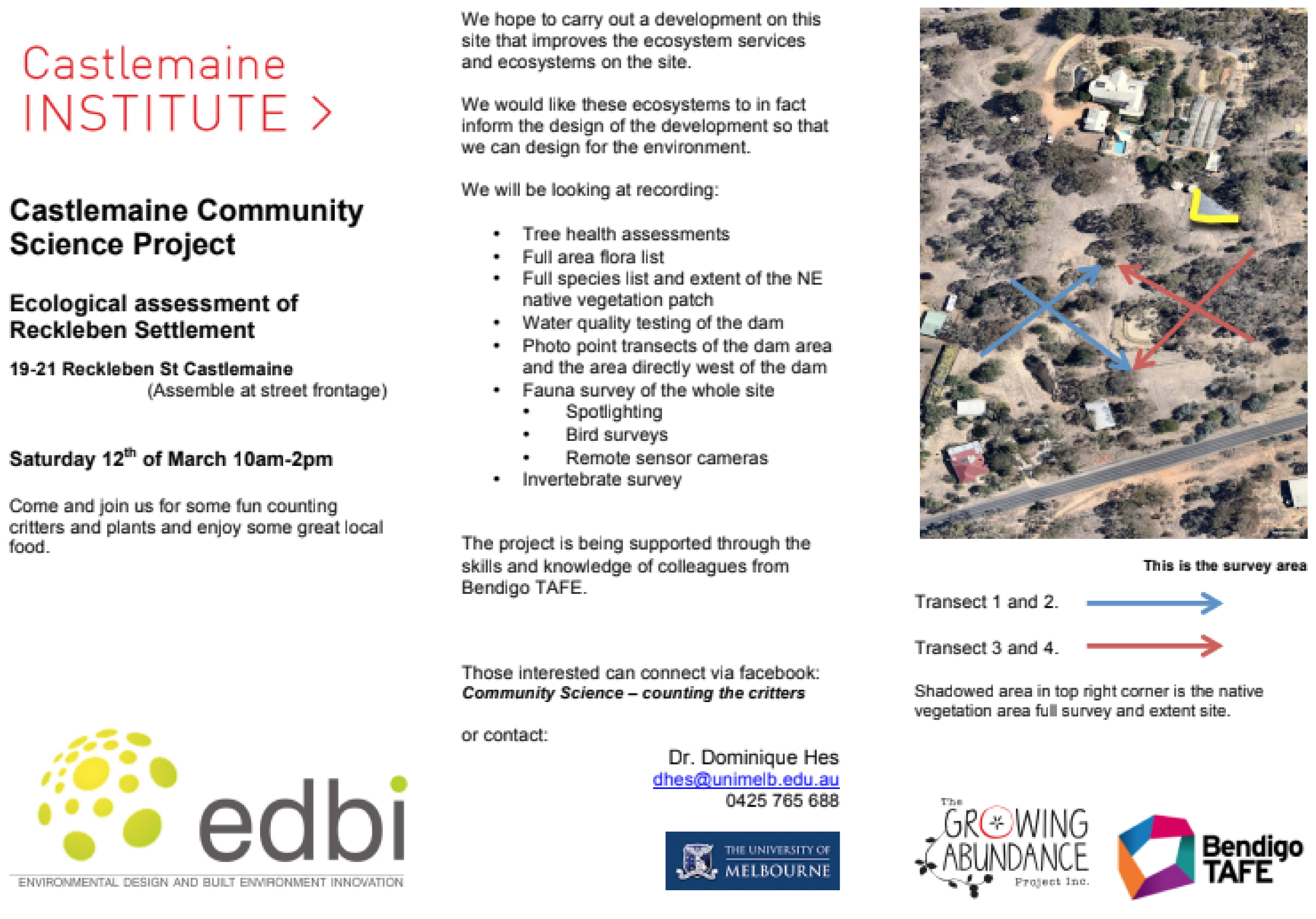 Citizen science workshop flyer, the yellow section is the area where the Eltham Copper Butterfly habitat was, blue and red where transects were taken, by Dominique Hes. | To establish a baseline condition and engage in participatory action, the project delivered three different ecological surveys through citizen science workshops (March, May, and August). Led by facilitators from Bendigo TAFE (Technical and Further Education), La Trobe University, the workshops taught people how to conduct ecological surveys and shared information about the local Ironbark forests. DH was instrumental in making these citizen surveys happen, enabling the partnership with Bendigo TAFE but also receiving and translating the raw data after every workshop. Further assessments (tree risk assessment and laboratory analysis of soil and water samples) were conducted by Bendigo TAFE and shared with the authorship and design team for interpretation. |
2.2 Final Ecology Report (August)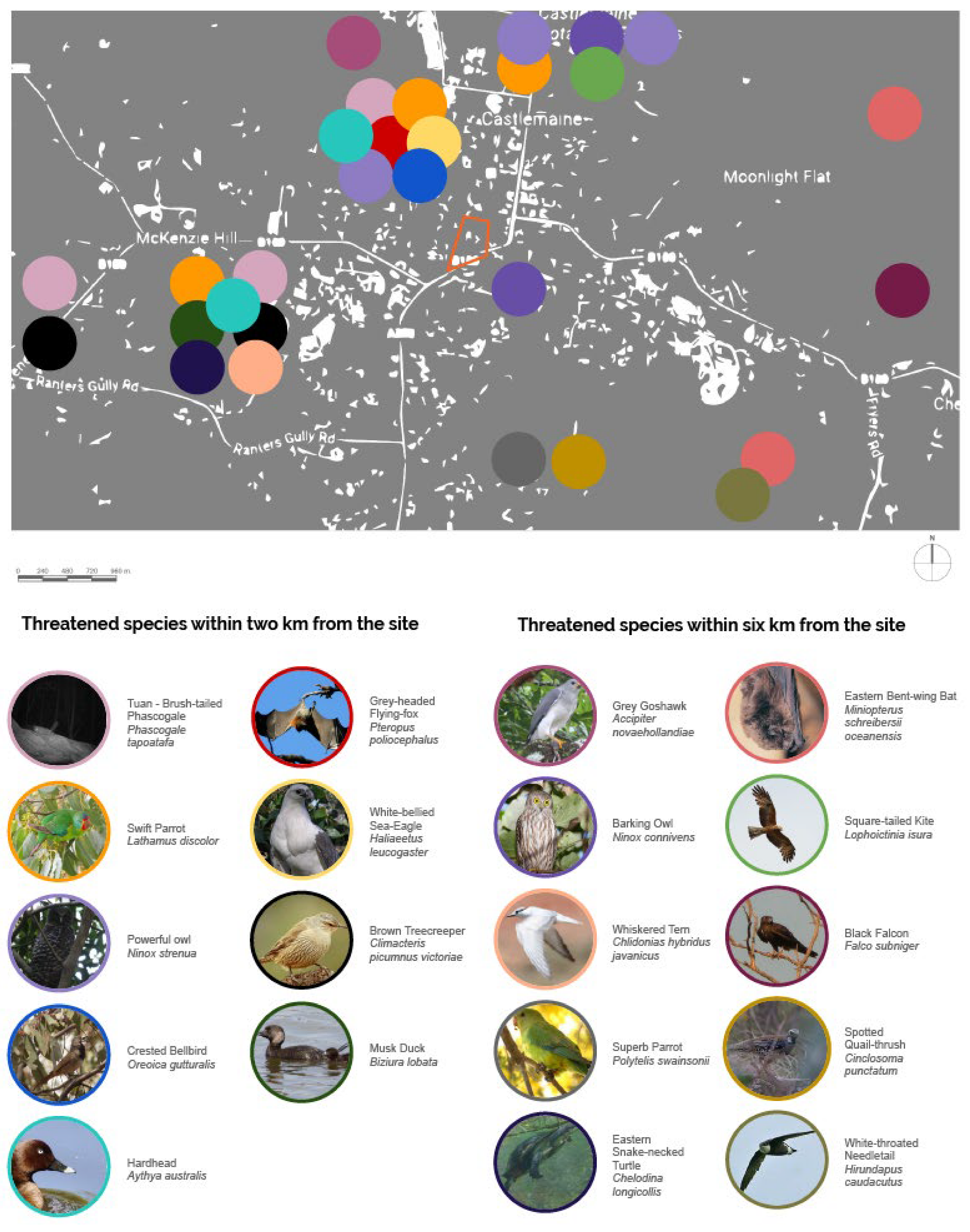 Sample section of the ecological report The Paddock [50]. The polygon at the centre represents the site boundary. Coloured dots in the maps represents locations in which different species have been recorded. | The first author (Cristina Hernandez-Santin, CHS) conducted a desk-based biodiversity survey using Atlas of Living Australia [51] to identify opportunities for biodiversity-inclusive design and consolidated this information with the citizen science data producing a single ecological report. Key findings include [50]:
| |
| 3. Design | ||
| 2015–2016 | 3.1 Masterplan design Masterplan design, by Crosby Architects. | The masterplan design and the ecological analysis developed simultaneously, with the architect receiving information as it emerged (through DH). The new layout now responded more distinctly to the land, flowing with the natural topography [52]. Throughout the land, water was allowed to flow freely, something that the landowners shared “was very difficult to pass through council” as traditionally, each plot owner needs to manage water internally. “The [western] neighbour wanted a wall to prevent water from our site from continuing downhill, we had to do a lot of talking and a lot of negotiating to help them see how that would block the water cycle”, shared the landowner. Key elements of this design include:
|
| February 2017 | 3.2 Biophilia and Regenerative Development Workshops Water workshop at Crosby Architects office, photo by Dominique Hes, 2017. | Design process deepened through a Biophilic Design and the Regenerative Development framework. This included a series of workshops where design team and community stakeholders worked through a systems thinking lens to clarify site identity and nested systems with the future residents. See Supplementary Material S3 for an example of a workshop agenda. Different systemic elements required different workshops. For example, pictured on the left was a session devoted to exploring the water system. Similarly, the biophilic workshop taught the future residents about biophilia and used the biophilic pattern framework to explore existing and potential opportunities to enhance biophilic elements of the project. |
| July 2017 | 3.3 Visioning and Governance Workshop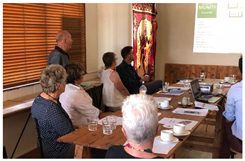 First residents’ workshop, photo by Geoff Grosby, 2017. | Workshop with future residents’ shapes vision, governance, and a shared ecological ethic—including care for the frog habitat in the dam. Cristina Hernandez-Santin shared some ecological information and led the community in determining ecological targets and priorities. Elena Pereyra from CoHousing Australia joined this session to share different models for intentional housing. |
| 4. Construction | ||
| September 2018 | 4.1 Groundbreaking | Construction phase began. The process started with the removal of about 30 cm of top-soil from a section of the site, to get rid of a high-impact weed for the region (Chilean Needle Grass). |
| December 2019 | 4.2 First Residents Move In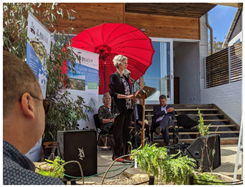 Project celebration, photo by Dominique Hes, 2019. | First eight houses completed. The first half of The Paddock was launched on the 5 December 2019. Speeches by former Premier Steve Bracks and Mayor Christine Henderson (speaking in the photo) amongst others and the celebration included a site and house tour. |
| March 2021 | 4.3 Project storytelling and knowledge transfer 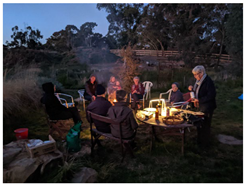 Community gathering in 2021, photo by Dominique Hes. | In March 2021, the lead architect and first residents met, offering an opportunity to share key design elements. Part of the meeting was to talk about the ecological strategies, species, and agency of the residents to be part of the journey. This workshop also introduced the community to some tools to engage with biodiversity (e.g., FrogID app [55]). The authorship team continued to develop a relationship with the residents. CHS visits were sporadic but present while DH made regular visits (every 12 months) staying with the landowner or at the community shared accommodation within The Paddock. These visits gave the opportunity for the original residents to learn more about the ecological lens of the project. DH completed some frog surveys with one of the children on the site using the FrogID. |
| 2020–2023 | 4.4 Ongoing COVID-19 Disruptions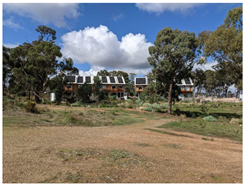 Cleared land ready for the next stage of development, photo by Dominique Hes. | Pandemic caused construction delays. The landowner looks back at this period as a bittersweet moment. On one side, delays and project costs were “a nightmare”, on the other, with the first residents moved in “it was lovely to see how they were helping each other; it was what we always intended it to be, an intentional community”. During the project launch, residents shared emotive stories about this period sharing the important role that this emerging community played in each other’s lives. |
| 5. Post-Occupancy | ||
| April 2025 | 5.1 Ecological Resident Survey (qualitative only) | Resident survey conducted to evaluate ecological outcomes and perceptions since the project’s completion. |
5.2 13th April, Paddock Launch 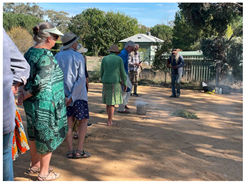 Welcome to Country Ceremony, photo by Cristina Hernandez-Santin, 2025. | With construction and landscaping now complete, the residents and landowners organised a project launch; a moment of celebration of everything that was achieved. In a moving ceremony, residents shared their stories and love for the project reflecting on the beauty and difficulties of The Paddock. CHS and DH walked the site and took photos of evidence of the ecological design strategies around the site. | |
| June 2025 | 5.3 Winners of the Australian Institute of Architects, Sustainable Architecture Award | The Paddock was nominated across three different categories for the 2025 Victorian Architecture Awards. In March 2025, Geoff Crosby led a series of tours with the judges from each category. On the 27 June 2025, The Paddock became the winner of the Allan and Beth Coldicutt Award for Sustainable Architecture. The Paddock also received a commendation for the Multiple Housing, Residential Architecture category. |
| September 2025 | 5.4 Upcoming ecological workshop | In September 2025, the authorship team will visit The Paddock to share the results of this research, support onboarding the newer residents on the ecological journey of the project to elicit stronger stewardship and agency to care for the land. Our aspiration is that this engagement might also lead to future partnerships. |
| Species | Rationale for Species Selection | Design Recommendations (Relevant to The Paddock) | Other Species that Would Benefit |
|---|---|---|---|
| Powerful Owl Ninox strenua [56,57] | This species is the largest owl of Australia, a top predator dependent on tree hollows but found within native forests and urban areas. The species status is vulnerable. |
| Owls will act as pest control, helping other native animals gain competitive advantage over rats, rabbits, and other small animals. They can also scare away other pests that can eat produce. |
| Growling Grass Frog Litoria raniformis [58,59] | This species is highly mobile, threatened, and a good water quality indicator. |
| Growling Grass Frog have high water quality requirements, supporting freshwater wetland birds, they also eat other smaller frogs and insects, requiring designers to think about whole wetland species diversity in the ecosystem. |
| Legless Lizard Delma impar [60,61,62] | This is a vulnerable species that resembles a small snake and opens important opportunities for education and engagement. |
| Designing for this species will provide features for many different ground-dependent reptiles as well as for some amphibians. Legless Lizards also help balance the diversity of an area supporting decomposition and soil fertility. |
| Sugar Glider Petaurus breviceps [63,64] | This is a charismatic and well-loved species. It is also a tree-hollow-dependent animal with similar refuge-needing characteristics to many parrots. |
| Gliders are important nighttime pollinators and seed dispersers increasing productivity of a system. They also eat insects helping balance the diversity of a system. |
| Eltham Copper Butterfly Paralucia pyrodiscus lucida [65,66] | This is a threatened species highly dependent on the native habitat of Sweet Bursaria bushes found within the site. |
| Designing for this butterfly will also benefit other butterflies and bush-dependent small birds such as the Blue Fairy Wren. |
| Biodiversity Group | Total | Focal Species | Species and Number of Sightings Reported |
|---|---|---|---|
| Birds | 32 | Powerful Owl (*1) | Unidentified birds (9), Yellow-tailed Black Cockatoos (4), Sulphur-crested Cockatoos (2), Eastern Spinebills (3), Ducks (3), Cranes (2), White-faced Herons (2), Silvereyes (2), Blue Wrens (1), Pardalotes (1), Pied Cormorant (1), Spoonbill (1), Owl (1). |
| Reptiles | 16 | Legless Lizard (*1) | Snakes (4), Skinks (4), Blue-tongue Lizards (3), General lizards (3), Long-necked Turtle (1). |
| Mammals | 11 | Sugar Glider (0) | Kangaroos (8), Echidna (1), Rabbits (1). |
| Insects | 9 | Eltham Copper Butterfly (0) | Blue-banded Bees (5), Butterflies (including Tailed Emperor) (3), Dragonflies (1). |
| Amphibians | 7 | Growling Grass Frog (*1) | Unidentified frogs (4), Pobblebonk (1), Spotted Frog (1), Barking Marsh Frog/Long-Thumbed Frog (1). |
| Other | Yabbies (1). |
Disclaimer/Publisher’s Note: The statements, opinions and data contained in all publications are solely those of the individual author(s) and contributor(s) and not of MDPI and/or the editor(s). MDPI and/or the editor(s) disclaim responsibility for any injury to people or property resulting from any ideas, methods, instructions or products referred to in the content. |
© 2025 by the authors. Licensee MDPI, Basel, Switzerland. This article is an open access article distributed under the terms and conditions of the Creative Commons Attribution (CC BY) license (https://creativecommons.org/licenses/by/4.0/).
Share and Cite
Hernandez-Santin, C.; Hes, D. Living Regeneratively: Housing Design That Enables Resident Agency in Ecological Restoration. Land 2025, 14, 1462. https://doi.org/10.3390/land14071462
Hernandez-Santin C, Hes D. Living Regeneratively: Housing Design That Enables Resident Agency in Ecological Restoration. Land. 2025; 14(7):1462. https://doi.org/10.3390/land14071462
Chicago/Turabian StyleHernandez-Santin, Cristina, and Dominique Hes. 2025. "Living Regeneratively: Housing Design That Enables Resident Agency in Ecological Restoration" Land 14, no. 7: 1462. https://doi.org/10.3390/land14071462
APA StyleHernandez-Santin, C., & Hes, D. (2025). Living Regeneratively: Housing Design That Enables Resident Agency in Ecological Restoration. Land, 14(7), 1462. https://doi.org/10.3390/land14071462






