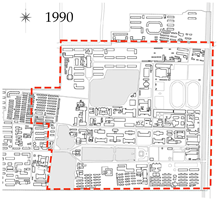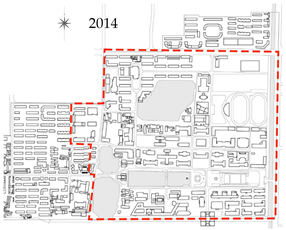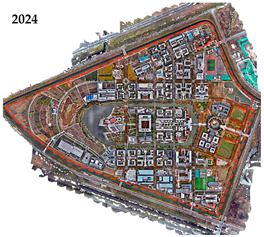Abstract
Amid intensifying climatic threats, university campuses are increasingly vulnerable. Morphological resilience offers a practical pathway to strengthen disaster response in higher-education institutions. However, research on University Campus Morphological Resilience (UCMR) remains underexplored, with gaps in theory, quantitative methodology, and empirical application. The study established a theoretical framework and an assessment system for UCMR, focusing on four core resilience attributes—robustness, redundancy, connectivity, and diversity—in three common disaster scenarios: earthquakes, flooding, and extreme heat. The Weijinlu (WJL) and Beiyangyuan (BYY) campuses of Tianjin University were selected as case studies. We used Unmanned Aerial Vehicle (UAV) photogrammetry to collect morphological data at a high spatial resolution of 0.1 m. UCMR was evaluated for each disaster scenario, followed by a multi-scenario cluster coupling analysis. The results indicate that, first, the WJL Campus exhibited a lower overall UCMR across various disaster scenarios compared to the BYY Campus, particularly during earthquakes and flooding, with less pronounced differences observed under extreme heat. Second, both campuses demonstrate significant spatial heterogeneity in UCMR across three disaster scenarios. Third, the WJL Campus performs better in redundancy and diversity but worse in connectivity, with lower robustness under earthquakes and flooding, and higher robustness under extreme heat. Fourth, UCMR in BYY Campus displayed consistent spatial patterns characterized by high-resilience clusters, while UCMR in WJL Campus presented greater variability across the three disaster scenarios, showcasing complex multi-scenario cluster types and spatial fragmentation. Based on the above findings, we developed tailored UCMR optimization strategies. The study offers a scientific reference for resilience-oriented campus planning and disaster risk management.
1. Introduction
Chinese university campuses are becoming increasingly vulnerable because of expanding enrollment, intensified land use, and the rapid depletion of environmental resources [1]. Simultaneously, the intensifying impacts of climate change have contributed to an increase in the frequency and severity of natural disasters [2]. These factors have weakened the efficacy of conventional disaster management strategies and imposed substantial risks on campus operations and the well-being of faculty and students [3]. As critical urban system nodes, disruptions to the spatial and functional integrity of university campuses can rapidly extend beyond campus boundaries, compromising city-wide safety and innovation-driven development [4]. Existing studies have shown that resilience-oriented campus disaster management can anticipate and adapt to evolving disaster risks, providing an effective solution to the current challenges faced by university campuses [3,5]. Strengthening the resilience of university campuses is essential not only for ensuring internal safety but also for promoting long-term urban sustainability. It has become a prominent topic in climate adaptation planning for higher education [6,7,8], academic investigations [3,9,10], and global policy agendas [11,12].
Resilience theory has been extensively developed and applied in the context of urban disaster risk reduction. Across the field of urban resilience scholarship, the critical role of urban morphology in enhancing cities’ capacity to absorb disaster shocks, recover quickly, and adapt to uncertain disturbances has been widely recognized and emphasized [13,14,15,16]. To enhance urban resilience through urban planning and design practices, researchers have introduced a range of frameworks, assessment tools, and performance indicators for evaluating urban morphological resilience [2,17,18,19]. Despite ongoing advancements, existing conceptualizations of urban morphological resilience remain overly generalized, making it challenging to apply them to specific urban typologies or context-sensitive disturbance conditions. Scientific quantitative approaches for assessing urban morphological resilience at meso- and micro-scales, especially, remain insufficiently explored [20]. Consequently, it is imperative to develop customized evaluation frameworks tailored to distinct urban forms and specific patterns of regional disaster disruption.
University campuses serve as microcosms of the city, integrating educational, administrative, residential, and recreational uses. They also exhibit typical meso- and micro-scale morphological elements such as transportation facilities, amenities, green open spaces, and building typologies [17]. Empirical studies have demonstrated that the structural typologies of buildings, the availability of emergency facilities, and the accessibility of road networks, as well as other morphological characteristics, significantly affect campus resilience [5,21]. This evidence supports the adaptation of urban morphological resilience frameworks to the campus context, providing a viable pathway for enhancing campus disaster resilience through physical spatial interventions. Nevertheless, university campuses possess unique spatial configurations, functional compositions, and environmental interaction logic that distinguish them from conventional urban units [22]. As a result, existing urban morphological resilience assessment frameworks are insufficient to comprehensively and accurately reflect UCMR under scenario-based disaster conditions. There is an urgent necessity to develop specialized quantitative instruments for evaluating UCMR that integrate campus-specific morphological characteristics and their operational mechanisms in disaster situations. The accurate assessment of UCMR facilitates the detection of spatial vulnerabilities and critical morphological elements within campuses. This offers an evidence-based foundation for resilience-oriented morphological improvements, contributing to loss reduction, accelerated recovery, and enhanced campus-wide resilience [23,24].
Although campus resilience has attracted increasing scholarly interest, existing research predominantly addresses intangible dimensions, such as pedagogy, institutional management, and psychosocial factors. In contrast, morphological resilience remains a significant yet underdeveloped domain [9,10]. Three main gaps exist in the study of UCMR:
- Theoretically, the concept of UCMR and a systematic theoretical framework have not been articulated, hindering the development of quantitative evaluation tools.
- In content, existing studies tend to isolate single morphological elements—such as buildings [5,25], ecological systems [1,26], or open spaces [21]—and are often confined to mono-campus, mono-disaster cases, neglecting inter-campus variability and compound risk scenarios [27,28,29].
- Methodologically, reliance on low-resolution remote sensing and open-source cartographic data constrains the spatial accuracy of UCMR assessments. In contrast, UAV photogrammetry integrates low-cost operation, flexible deployment, rapid data acquisition, and centimeter-level spatial resolution, enabling the efficient collection of multi-angle 3D morphological data on campus buildings and terrain to support high-precision resilience assessments.
This study aims to fill these gaps by developing a theoretical framework for UCMR and proposing an evaluation system applicable to earthquake, flooding, and extreme-heat scenarios. The WJL and BYY campuses of Tianjin University have been selected as case study sites. The study aims to answer the following questions:
- What is the conceptual definition of UCMR, and how is it connected to campus morphology and disaster risk dynamics?
- How can UCMR be precisely quantified under multi-disaster scenarios, particularly regarding spatial heterogeneity?
- What are the UCMR differences between legacy and newly built campuses under compound disaster scenarios, and what context-specific strategies can be developed to enhance UCMR?
In comparison to previous studies, this study makes three main contributions. First, it proposes a theoretical framework and a systematic assessment system for UCMR, offering new perspectives and methods for enhancing campus resilience through the lens of physical morphology. Second, the study incorporates UAV-based photogrammetry [30], achieving a methodological breakthrough in both spatial accuracy and data acquisition efficiency. By collecting high-resolution (0.1 m) 3D morphological data for both campuses within an 8 h flight operation, this approach significantly enhances the precision and detail of UCMR assessment. Third, we have implemented the proposed evaluation framework to produce precise UCMR-level and spatial configurations for both campuses in typical disaster scenarios. Through the analysis of multi-disaster clustering, the study formulates context-sensitive resilience strategies, thereby providing guidance for resilience-oriented planning and disaster risk management within Chinese higher-education institutions (Figure 1).
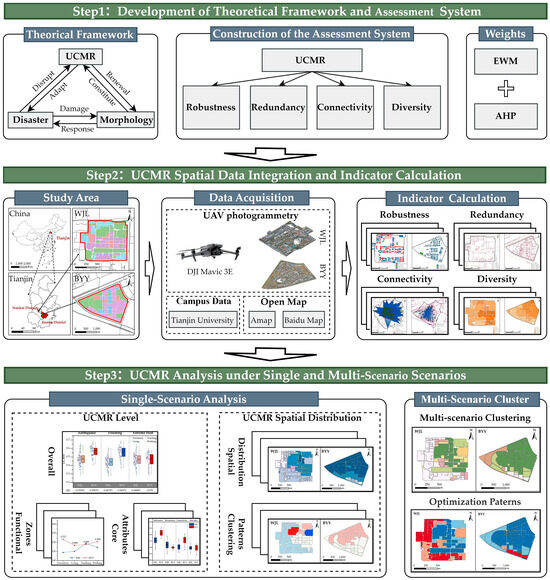
Figure 1.
Research framework.
2. Theoretical Framework for UCMR
2.1. The Interactions Between Campus Morphology and Disaster Risk
Walker [31] defines resilience as a system’s capacity to absorb disturbances and reorganize itself in the face of change. As Xie [20] suggests, through the lens of the original definition of resilience, studies on urban morphological resilience should focus on two key aspects: how external disturbances affect urban functions, and how morphological elements contribute to sustaining resilient regimes. Building on this perspective, this study specifically explores the interactions between disaster risk and campus morphology as a basis for constructing the theoretical framework of UCMR.
University campuses are exposed to uncertain risks stemming from two principal sources: natural disasters and anthropogenic hazards. Natural disasters—including earthquakes, floods, and extreme heat—are frequent and impactful events that influence campus morphology, making them the primary risks that university campuses face. Anthropogenic risks, such as security incidents and health emergencies, are typically mitigated through regulatory protocols and behavioral control measures and are only loosely related to campus morphology. Accordingly, this study focuses on the dynamic relationship between natural disaster risks and campus morphology. University campus morphology encompasses a range of physical elements, such as buildings, transportation facilities, amenities, and open green spaces, as well as their spatial configuration [32]. Campus morphological characteristics are generally categorized into three dimensions. First, form features, which describe the external form attributes of physical elements, such as building footprint, building height, and street aspect ratio. Second, structural features, which reflect the spatial organization among elements, including road accessibility and network centrality. Third, distribution features, which capture spatial distribution patterns, exemplified by floor area ratio (FAR), the density of emergency facilities, and the diversity of building functions.
Natural disasters and campus morphology are intricately interrelated, forming a dynamic and bidirectional interaction system. On one side of the interaction, natural disasters directly affect campus morphology through physical and social mechanisms [20]. Physical mechanisms entail direct structural impacts on campus buildings, roads, and supporting facilities. For instance, earthquakes may result in building collapse, and flooding can trigger road failures and localized water accumulation. Social mechanisms are reflected in human casualties and the disruption of central campus activities, including teaching and research. Extreme-heat events, for example, can undermine the safety and thermal comfort of outdoor environments, interrupt instructional schedules, and jeopardize the physical well-being of both students and staff [33].
On the other hand, as physical receptors of disaster impacts, the form, structural, and distribution features of campus morphology significantly determine a university’s capacity to respond to disaster events. For example, significant elevation differences contribute to heightened flood risk on campus [29]; the evacuation efficiency of students and faculty is hindered by excessive building density [34]; and the inadequate accessibility and distribution of emergency shelters directly constrain the campus’s emergency response capacity [21]. Accordingly, rational campus morphological planning serves as an effective means to mitigate disaster risk and strengthen overall campus resilience.
2.2. Concept Definition of UCMR
UCMR emerges as a theoretical extension of urban morphological resilience, specifically tailored to the university campus context. Nonetheless, the overly generalized nature of the urban morphological resilience concept and the distinctive attributes of campus morphology necessitate a precise conceptual delineation of UCMR.
Urban morphological resilience is commonly understood as the ability of urban form to anticipate, absorb, recover from, and adapt to urban disturbances under uncertainty. Its theoretical framework is anchored in four foundational questions. First, resilience of what?—Urban morphology. Second, resilience to what?—Shocks and stressors. Third, resilience for what?—Resilience attributes. Four, resilience at what stage?—Phases of resilience [17,35]. Its underlying model often seeks to universalize the interpretation of resilience across diverse spatial forms and varying disaster contexts [36]. Consequently, this restricts its theoretical adaptability and indicator specificity when applied to distinct disturbance regimes, such as earthquakes, flooding, extreme heat, or specialized urban morphological typologies like university campuses and historical quarters. Several existing studies have modified the urban morphological resilience framework to facilitate multi-scale assessments of resilience across specific disaster scenarios and urban morphological typologies (Table 1).

Table 1.
Specific assessment framework of urban morphological resilience.
As a representative urban morphological typology at the meso- and micro-scale, the university campus exhibits a distinctive morphological structure and a self-governed spatial organization mechanism. First, university campuses adopt highly specialized spatial layouts, intentionally configuring architectural, circulatory, and landscape elements to serve academic, administrative, residential, and recreational purposes. This produces a compact and self-contained morphological structure. Moreover, unlike conventional urban districts subject to centralized municipal planning, university campus planning is characterized by internally driven mechanisms of self-organization and autonomy. Accordingly, campus development priorities primarily guide their spatial configurations and morphological changes. University campuses, which operate under a function-driven, self-organized planning paradigm, heavily rely on their internal morphological frameworks to absorb external shocks, sustain essential functions, and facilitate adaptive recovery during disaster scenarios. Support from the wider urban system is limited in scope, typically involving emergency services such as commercial supply networks, medical assistance, and fire response facilities. Therefore, UCMR should be conceptualized distinctly from standard urban morphological resilience paradigms, emphasizing the coordinated interaction among morphological elements and the self-adaptive potential of spatial systems.
In summary, this study defines UCMR as the collective capacity of multi-dimensional morphological elements within a highly specialized and self-organized campus context to prevent, absorb, recover from, and adapt to external shocks, primarily those induced by natural disasters, thereby sustaining the dynamic equilibrium and adaptive renewal of essential spatial and functional systems.
2.3. Mechanism of UCMR
The mechanism of UCMR is manifested in how campus morphological elements respond to disaster disturbances, relying on four core resilience attributes—robustness, redundancy, connectivity, and diversity. These attributes sustain a dynamic process encompassing pre-disaster prevention, disaster-phase absorption, and post-disaster recovery and adaptation [19]. A comprehensive understanding of the dynamic mechanism of UCMR lays the theoretical groundwork for constructing rigorous quantitative assessment systems and formulating adaptive optimization strategies.
The four core resilience attributes support the dynamic stability of campus morphology. Robustness reflects the capacity of campus morphological units to maintain stability in the face of disaster shocks, a quality primarily shaped by their external morphology attributes, including structural type, construction era, and roadway width [43,44]. Redundancy captures the capacity of campus systems to absorb localized damage through the backup and substitution of resources [45], which is primarily reflected in spatial distributional characteristics such as vegetation coverage and building density, among other factors. Connectivity refers to the extent to which the morphological elements of a university campus are interconnected, thereby improving emergency evacuation efficiency and accelerating post-disaster reconstruction [46]. The accessibility of roads, shelters, and emergency facilities broadly defines it. Diversity indicates the level of spatial and typological variation within campus morphology [45], which is crucial for restoring system functionality after disasters. It is mainly expressed through distributional characteristics, such as the combination of emergency facilities and buildings serving different functions.
This process encompasses the reconfiguration, restructuring, and functional transformation of campus morphological systems [47], evolving through four resilience phases—prevention, absorption, recovery, and adaptation—that align with the temporal phases of disaster: pre-event, impact, and post-event (Figure 2). First, during the pre-disaster prevention phase, the level of UCMR is crucial in shaping the campus’s immediate resistance to impacts and influencing the efficiency of subsequent recovery efforts. Second, during the impact absorption phase, the resilience attributes of robustness, redundancy, and connectivity collaboratively mitigate direct impact forces, safeguard morphological integrity, and ensure the orderly evacuation of campus occupants. Third, during the post-disaster recovery and adaptation phase, redundancy, connectivity, and diversity dictate the reorganization of campus resources and the restoration of essential functions, expediting morphological renewal and improving the system’s long-term adaptability.
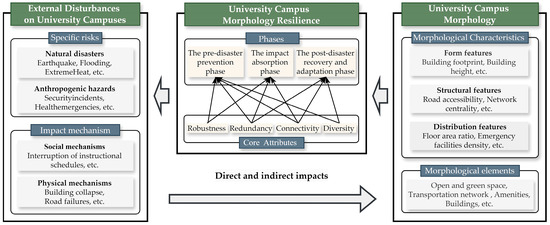
Figure 2.
Dynamic mechanism of UCMR.
3. Materials and Methods
3.1. Study Area and Data Sources
Tianjin, one of China’s four direct municipalities, is situated in the Hai River Basin and the Hebei Earthquake Zone. It has a typical temperate monsoonal climate. Amid intensifying climate change, Tianjin has seen a surge in floods and extreme heat. During the 2023 “23·7” Hai River mega-flood, the region suffered extensive inundation, with Tianjin absorbing over 4.15 billion cubic meters of floodwater, its highest since 1963 [48]. In summer 2024, Tianjin faced unprecedented heat, with daily highs at 42 °C and a monthly mean of 35 °C—the highest since 1961 [49]. Notably, Tianjin is China’s only major metropolitan city to have been historically affected by an IX-intensity earthquake catastrophe—the 1976 Tangshan Earthquake [50]. This legacy event highlights Tianjin’s exceptional earthquake exposure profile, with its university campuses still facing latent earthquake threats.
As case-study sites, this study examines the WJL and BYY campuses of Tianjin University—a prestigious “Project 9851” university [51] in China (Figure 3). Established in the 1950s, the WJL Campus is situated in the central Nankai District of Tianjin, occupying approximately 1.362 million square meters. The WJL Campus has an aging-built environment, with dispersed functional zones and a limited number of on-campus emergency facilities. However, it benefits from rich surrounding resources due to its location in the urban center. Established in 2015, the BYY Campus occupies approximately 2.436 million square meters in the suburban Jinnan District in southern Tianjin. The BYY Campus, marked by a modern built environment and spatially consolidated functional zones, offers a high density of internal facilities but lacks access to sufficient external resources in its suburban context.
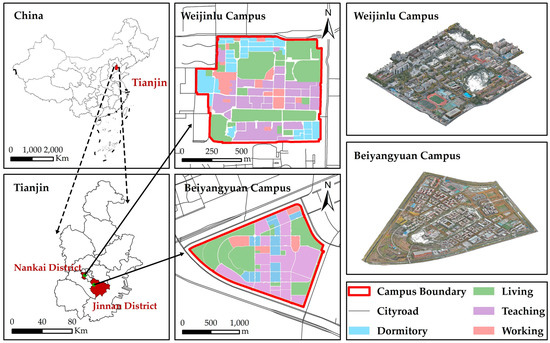
Figure 3.
Study area and point-cloud model of the two campuses.
This study employs campus morphological units as the fundamental analytical unit for UCMR assessment, capturing fine-grained spatial heterogeneity within campuses. This approach enables the identification of core morphological characteristics and UCMR disparities across and within campuses under different disaster scenarios. Furthermore, evaluating UCMR at the scale of campus morphological units facilitates the detection of vulnerable zones regarding intra-campus resilience and supports the development of context-specific optimization strategies. Following Guo’s morphological partitioning approach [52], this study delineates 84 units on the WJL Campus and 53 on the BYY Campus, based on road networks and functional zoning boundaries.
In November 2024, we used a DJI Mavic 3E drone (manufactured by DJI, Shenzhen, China) for UAV photogrammetry to capture visible-light imagery of both campuses. Aerial triangulation and point-cloud reconstruction resulted in a high-resolution (0.1 m) Digital Elevation Model (DEM), Digital Surface Model (DSM), and Digital Orthophotography Map (DOM), providing detailed indicators such as building heights and terrain elevations. Additionally, we gathered data on relative population density, emergency facility Points of Interest (POIs), building vintage, and structural types from open-source geospatial platforms (Baidu Maps and Amap) and official datasets from Tianjin University.
3.2. Construction of the Assessment System
This study employed a systematic literature review and indicator selection approach, performing an extensive literature search in the Web of Science and China National Knowledge Infrastructure (CNKI) databases. Search strings incorporated thematically clustered terms related to earthquakes, flooding, extreme-heat events, campus form, and morphological resilience, as detailed in Table A1 of Appendix A, with a publication period spanning from 2015 to 2025. An initial filtering stage focused on titles, abstracts, and keywords, identifying 331 potentially relevant peer-reviewed sources. Then, through a full-text review, studies unrelated to natural disaster resilience, such as those focused on public safety, healthcare, or mental stress, were excluded, resulting in a final dataset of 74 publications. Furthermore, reference tracing through a snowballing technique led to the inclusion of an additional 12 records in the review database. Ultimately, 86 articles served as the foundation for the literature review and indicator selection (Figure 4).
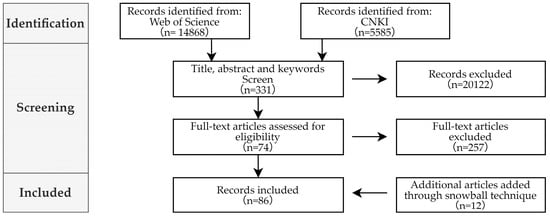
Figure 4.
A flow diagram of the systematic review process.
Based on academic literature and expert consultation, the study establishes four core resilience attributes—robustness, redundancy, connectivity, and diversity—as the dimensional layer of the UCMR evaluation system [19]. Following principles of availability, acceptability, and measurement, a set of 26 indicators was established to represent the linkage between campus morphology and three typical disaster types: earthquakes, flooding, and extreme heat. Table 2 details the UCMR evaluation system, including data sources and relationships across the three disaster scenarios. The following symbolic notation applies: “+” indicates a positive association, “−“indicates an inverse association, and NA signifies non-applicability to the respective scenario. Due to space limitations, the calculation formulas of the indicators and their detailed explanations are presented in Appendix B (Table A2). The following sections will explore the relationship between each group of indicators and the corresponding resilience dimensions.

Table 2.
UCMR Indicators with corresponding data sources and relationships across three scenarios.
3.2.1. Robustness-Related University Campus Morphological Indicators
Robustness refers to the ability of campus morphological elements to resist the effects of disaster events [44]. Zones with elevated relative population density (A1) are more vulnerable to disasters, primarily because the concentration of individuals within a limited space not only increases exposure to hazards but also places greater demands on emergency response systems [15,38,53]. The relative elevation index (A2) reflects the likelihood of surface-water concentration. Lower values indicate higher susceptibility of campus areas to flooding disasters [38,54]. The “source-sink” landscape average distance index (A3) represents the spatial balance between source and sink landscape elements within campus morphological units. An imbalance favoring clustered “source” landscapes over limited “sink” landscapes contributes to heightened exposure to flooding and extreme heat stress on campus [20,38]. Each building type (A4) varies in post-disaster loss magnitude and systemic disruption to the campus. Key functional buildings—including energy stations, communication nodes, and power systems—are operationally central and, if damaged, affect campus-wide functionality. Laboratory buildings contain costly instruments and hazardous materials, amplifying post-disaster losses. Although heritage buildings are fragile, their damage poses limited functional disruption to the campus. General-use buildings create minimal disruption to the campus during disaster scenarios [55]. Building quality (A5) and construction time (A6) exhibit positive associations with robustness when subjected to earthquake or flooding disasters [15,56]. Structural typology serves as a proxy for building quality, typically ranked as follows: spatial structures > concrete frame structures > brick-mixed structures > temporary structures [57]. The road height-to-width ratio (A7) and sky view factor (A8) have context-specific influences on robustness [58,59]. In earthquake events, high-rise buildings situated along narrow streets generate canyon-like environments that impede evacuation efforts, obstruct debris movement, and elevate the risks of structural failure due to insufficient sway space. Conversely, this configuration also offers shade and mitigates solar exposure, thereby contributing to a reduction in heat-island effects during periods of extreme heat. As a proxy for development intensity, the floor area ratio (A9) quantifies morphological compactness—higher ratios suggest amplified exposure and operational fragility during disaster events [38,60].
3.2.2. Redundancy-Related University Campus Morphological Indicators
Redundancy captures the extent to which campus morphological elements offer an alternative capacity to absorb disaster shocks [45]. Permeable surface ratio (A10) and vegetative coverage (A11) serve as ecological buffers by mitigating surface runoff, enhancing water infiltration, and reducing ambient temperatures through evapotranspiration. They fortify UCMR in flooding and extreme-heat events [61,62]. Emergency shelter density (A12) refers to the availability of temporary refuge during earthquakes or flooding, playing a critical role in safeguarding lives and ensuring the basic functionality of the campus [63,64]. Emergency facility densities (A13–A15), including commercial, healthcare facilities, and fire stations, constitute a vital support system that facilitates rapid response and accelerates campus recovery after a disaster [64,65,66]. Specifically, the density of commercial facilities (A13) determines the availability of essential supplies, such as drinking water and food, during emergencies. The density of healthcare facilities (A14) directly influences the capacity for emergency response and recovery, thereby impacting the safety and well-being of campus occupants. The density of fire stations (A15) serves as an indicator of post-disaster rescue capacity; a higher density correlates with an increased likelihood of an adequate emergency response on campus.
3.2.3. Connectivity-Related University Campus Morphological Indicators
Connectivity captures the dynamic flow potential across campus zones, ensuring accessibility and coordination in disaster scenarios [46,67]. The average road width (A16) serves as a proxy for traffic flow capacity, with broader roads facilitating smoother inter-zonal mobility and enhancing overall campus connectivity [68,69,70]. Betweenness centrality (A17) reflects the potential for people to traverse a given road. If incapacitated, roads with high centrality values can severely fragment inter-campus connectivity [18,69,71,72]. Closeness centrality (A18) evaluates the integrative accessibility of a road within the network, where smaller values correspond to more centralized and reachable positions [69,71,72]. The average distance to campus entrances (A19) reflects the ease of external access for each campus zone [73]. Shorter distances to campus entrances facilitate faster evacuation, more efficient emergency response, and improved delivery of critical resources. Coverage of emergency shelters (A20) quantifies spatial accessibility. Shorter distances enhance the likelihood of swift and orderly evacuations during crisis events [74,75]. Accessibility indicators (A21–A23) quantify the average distance of campus zones to essential emergency facilities, including commerce, healthcare, and fire stations. Specifically, a shorter average distance to commercial facilities (A21) ensures the timely supply of necessities; a shorter average distance to healthcare facilities (A22) supports prompt medical treatment for the injured; and a shorter average distance to fire stations (A23) strengthens immediate firefighting and rescue capabilities during disaster events [38,64,76,77].
3.2.4. Diversity-Related University Campus Morphological Indicators
Diversity reflects the degree of spatial and typological heterogeneity within campus morphology, enabling dynamic responses to complex disaster stressors [45]. The building function mix index (A24) measures the degree of functional integration across campus buildings. Higher mixed levels improve the campuses’ capacity to respond flexibly to various types of disaster stress [45,78,79]. The emergency facilities mix index (A25) evaluates the cross-functional distribution of critical facilities, such as commerce, healthcare, and fire stations, where broader integration bolsters systemic resilience to diverse disasters [80,81]. Intersection density (A26) reflects the underlying spatial granularity of campus morphological units. Higher density, often associated with smaller and more numerous plots, enhances the structural flexibility required to sustain spatial and functional diversity [18,20].
3.3. Weight Calculation Method
The study integrated the Analytic Hierarchy Process (AHP) and the Entropy Weight Method (EWM) to construct a composite weighting scheme, ensuring the accuracy of the weight distribution process. The AHP emphasizes expert judgment and qualitative analysis to derive subjective indicator weights through a pairwise comparison matrix, while the EWM determines objective weights based on the intrinsic variability and informational content of the original data [38]. All indicators were preprocessed through normalization to ensure comparability, thereby neutralizing the impact of heterogeneous units and relative magnitude differences [20].
To ensure the accuracy of the AHP, we chose experts based on four key criteria: (I) relevant expertise, which required significant academic or professional experience in campus planning, disaster risk, or resilience-related fields; (II) independence, to ensure impartial and unbiased judgment; (III) expert diversity, to ensure balanced representation across key domains such as campus planning, disaster management, and urban resilience; and (IV) availability, to fully participate in the AHP. Finally, we consulted 10 experts through structured questionnaires to assess the weights of indicators under earthquake, flooding, and extreme-heat scenarios.
The study used average expert scores to construct a pairwise comparison matrix and derive subjective weight values. The consistency ratios (CR = 0.0247, 0.0172, 0.0199) for all scenarios were below 0.1, indicating the judgment matrix passed the consistency test. After collecting the indicator data, the Entropy Weight Method was used to determine the objective weights. The final AHP-EWM composite weights were established using a distance-based function in a linear combination. The formulation is as follows:
where denotes the subjective weight, is the objective weight, represents the integrated weight, while and are balancing coefficients, with their sum equal to 1.
The distance function between and is expressed as follows:
quantifies the allocation asymmetry between and , capturing the deviation in their assigned influence. Its formulation is detailed as follows:
To resolve the optimal weighting coefficients and , a constrained system of equations is formulated as detailed as follows:
Table 3 presents the subjective weights, objective weights, and final combined weights for the dimension and indicator levels of the UCMR evaluation system under earthquake, flooding, and extreme-heat scenarios.

Table 3.
Weights for the UCMR assessment system.
4. Results
4.1. Overall Characteristics of UCMR in the WJL and BYY Campuses
The evaluation results indicate that the UCMR of the WJL Campus was consistently lower than that of the BYY Campus across all three disaster scenarios, with the most pronounced gaps observed in the earthquake and flooding scenarios (Figure 5a). Meanwhile, the degree of variation in UCMR across campus morphological units showed significant differences between the two campuses under different disaster scenarios. In the earthquake scenario, WJL demonstrated a higher level of dispersion. In the flooding scenario, both campuses exhibited similar dispersion patterns. Notably, WJL displayed a lower dispersion level compared to BYY in the extreme-heat scenario.
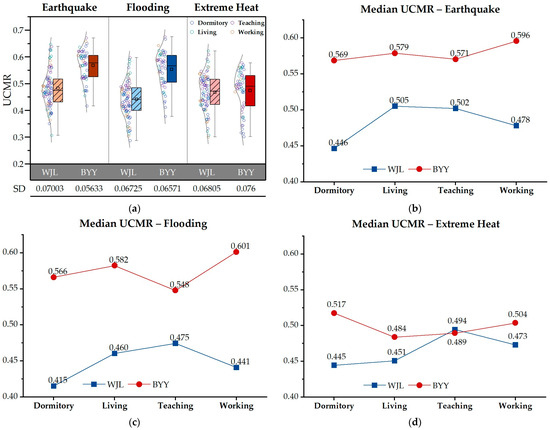
Figure 5.
UCMR assessment results of the two campuses under three disaster conditions: (a) overall UCMR scores; (b–d) median UCMR of different functional zones under earthquake, flooding, and extreme-heat conditions.
Figure 5b–d further reveal differences in functional-zone UCMR between the two campuses. At WJL Campus, the relative rankings of functional zones remained unchanged. The dormitory zone consistently recorded the lowest UCMR values across all disaster scenarios. The living zone had the highest UCMR in earthquake events, while the teaching zone had the highest ranking in flooding and extreme-heat events. At BYY Campus, rankings underwent significant changes. The dormitory zone had the lowest UCMR in earthquake events but the highest in extreme-heat events. The teaching zone recorded the lowest UCMR in flooding events. The living zone had the lowest UCMR in extreme heat, while the working zone ranked highest in earthquakes and flooding events.
Meanwhile, the two campuses demonstrated distinctly different UCMR distributions and spatial clustering patterns across the three disaster scenarios. (Figure 6 and Figure 7)

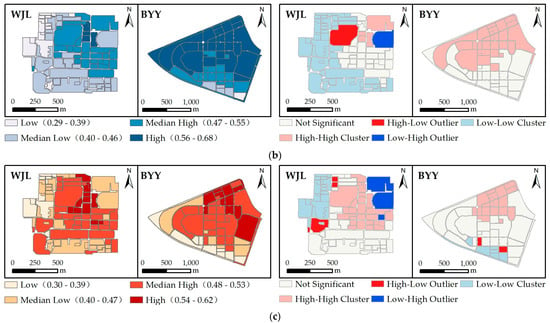
Figure 6.
UCMR distributions and spatial clustering patterns for the WJL and the BYY campus: (a) under earthquake conditions; (b) under flooding conditions; (c) under extreme-heat conditions.
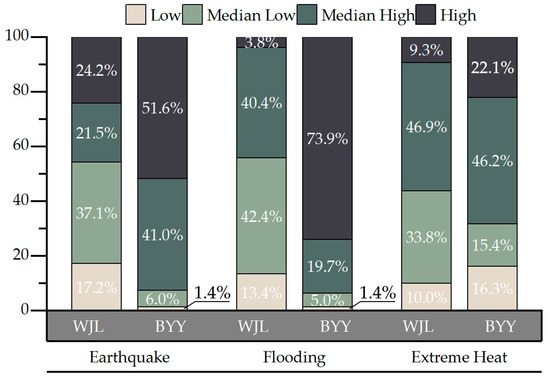
Figure 7.
UCMR level proportions of the two campuses under three disaster conditions.
Under earthquake conditions, the WJL Campus showed a moderately low level of UCMR overall. Low (0.31–0.44) and Median-Low units (0.45–0.51) accounted for 54.3% of the total campus area, primarily located in the northwestern and southern zones, forming expansive Low–Low clusters. Median-High units (0.52–0.58) and High units (0.59–0.67) were primarily located in the central and northeastern zones, resulting in localized High–High clusters. High–Low outliers along cluster boundaries indicated spatial heterogeneity in UCMR. In contrast, the BYY Campus exhibited a moderately high UCMR overall with a coherent spatial pattern. Low and Median-Low units were rare, concentrating only in the southeastern margin, while High and Median-High units dominated, forming significant High–High clusters in the central and northeastern zones.
Under flooding conditions, the WJL Campus exhibited a moderately low level of UCMR overall. Low (0.29–0.39) and Median-Low (0.40–0.46) units predominated, making up 55.8% of the total area. These units clustered mainly in the campus’s western and southern zones, forming extensive Low–Low cluster areas. Median-High (0.47–0.55) and High (0.56–0.68) units were concentrated in the campus’s northeast, creating localized High–High clusters, with sporadic High–Low outliers dispersed around the cluster boundaries. The BYY Campus demonstrated a high degree of UCMR, comprising 74% of the area. High units were densely clustered in the central and northern regions of the campus, forming extensive and coherent High–High cluster zones. Low and Median-Low units were sparsely located on the outer southeastern margins of the campus.
Under extreme-heat conditions, the WJL Road Campus demonstrated a moderately high overall UCMR level. Median-High (0.48–0.53) and High (0.54–0.62) units covered 56.2% of the area, clustering predominantly within the campus’s central and northern regions. Low (0.30–0.39) and Median-Low (0.40–0.47) units were mainly located along the campus’s southern, northwestern, and northeastern edges. High-High clusters were concentrated in the northeast region, Low-Low clusters emerged in the west, and sporadic High-Low outliers appeared along cluster boundaries. The BYY Campus showed higher UCMR levels. Median-High and High units, covering 68% of the area, were clustered in the central and northeastern regions. Low and Median-Low units were mainly along the western and southern margins. The northern part of the campus displayed High–High clusters, while Low–Low clusters prevailed in the south. Some transitional zones also revealed sporadic High–Low outliers.
4.2. Core Resilience Attributes in the WJL and BYY Campuses
The results revealed scenario-specific differences in the relative strengths of core resilience attributes between the two campuses, underscoring the complex interdependence between resilience attributes and campus morphology (Figure 8).
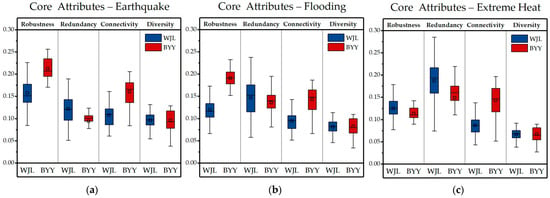
Figure 8.
Core UCMR attributes of the two campuses under three disaster conditions: (a) under earthquake conditions; (b) under flooding conditions; (c) under extreme-heat conditions.
Under earthquake conditions, the WJL Campus exhibited significantly higher redundancy and a slight advantage in diversity compared to the BYY Campus, but demonstrated lower levels of robustness and connectivity. A closer examination reveals that, first, numerous aging brick-masonry buildings are present on the WJL Campus, while the BYY Campus—constructed in 2015—benefits from higher overall building quality, thus exhibiting an overall advantage in robustness. Second, as an urban central campus, WJL enjoys proximity to extensive emergency resources; however, their location in peripheral off-campus areas increases spatial access costs, enhancing redundancy while undermining connectivity. In contrast, though the BYY Campus is situated on the urban fringe and has fewer emergency resources, their internal concentration within the campus strengthens its connectivity. Third, the extensive history of campus renewal at the WJL Campus has facilitated the co-location of various building functions, thereby demonstrating a slight advantage in diversity when compared to the BYY Campus, which utilizes a clustered mixed-function layout.
Under flooding conditions, the WJL Campus performed significantly worse than the BYY Campus in terms of robustness and connectivity, while the WJL Campus exhibits slight advantages in redundancy and diversity. The BYY Campus benefits from relatively level terrain and a balanced layout of blue-green facilities, strengthening its robustness advantage in flood resilience. Its abundant permeable surfaces and extensive vegetation cover effectively mitigate the redundancy gap between the BYY and WJL campuses. Additionally, the dense and efficient road layout of the BYY Campus facilitates efficient access to emergency shelters and facilities, thereby supporting its superior connectivity.
Under extreme-heat conditions, the BYY Campus sustained a marked edge in connectivity. The WJL Campus exhibited superior redundancy and robustness during extreme heat, owing to its compact morphological structure, high spatial enclosure (reflected in lower sky view factor), and the rich provision of nearby emergency services that bolster shading capacity and thermal response. Currently, in the early phase of construction, the BYY Campus suffers from inadequate shading and a shortage of emergency facilities in certain zones, compromising its robustness.
4.3. Multi-Disaster Coupling Characteristics of UCMR in the WJL and BYY Campuses
A multi-scenario clustering analysis was implemented in this study to examine the coupled impact of the three disaster scenarios on UCMR. We assigned units categorized as Low or Median-Low under individual disaster conditions to the low-value group while placing Median-High and High units in the high-value group. Clustering analysis revealed seven distinct UCMR coupling patterns under multi-scenario conditions across the two campuses: hE-hF-hH (high UCMR under earthquake, flooding, and extreme heat), hE-hF-lH (high UCMR under earthquake and flooding, low UCMR under extreme heat), lE-hF-hH (low UCMR under earthquake, high UCMR under flooding and extreme heat), hE-lF-lH (high UCMR under earthquake, low UCMR under flooding and extreme heat), lE-hF-lH (low UCMR under earthquake and extreme heat, high UCMR under flooding), lE-lF-hH (low UCMR under earthquake and flooding, high UCMR under extreme heat), and lE-lF-lH (low UCMR under earthquake, flooding, and extreme heat). The hE-lF-hH (high UCMR under earthquake and extreme heat, low UCMR under flooding) pattern did not occur in the final clustering results.
Figure 9 shows that both campuses display three cluster types—hE-hF-hH, hE-hF-lH, and lE-lF-lH. The lE-hF-lH type is specific to BYY Campus, while hE-lF-lH, lE-hF-hH, and lE-lF-hH are found exclusively at WJL Campus. Moreover, units with low UCMR values in at least two disaster scenarios (2l-h/3l) comprise 52.6% of the WJL Campus area. In contrast, 92.7% of the BYY Campus area is occupied by units exhibiting high UCMR in at least two disaster scenarios (2h-l/3h), predominantly in the hE-hF-hH cluster (68.3%). These findings indicate that the UCMR of the WJL Campus is unstable under multiple disaster scenarios. Its morphological units show significant fluctuations in UCMR across different disaster situations and are mainly concentrated in l-dominant cluster patterns. Across three disaster scenarios, the UCMR of the BYY Campus maintains a high degree of consistency and stability, with most units belonging to h-dominant cluster patterns.
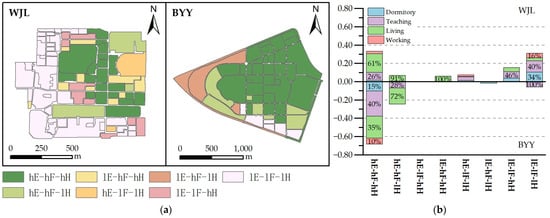
Figure 9.
Multi-scenario clustering results of Tianjin University: (a) spatial distribution of cluster types in WJL and BYY campuses; (b) proportional distribution of cluster types in both campuses.
The WJL Campus demonstrates pronounced spatial fragmentation and marginal weakening in its UCMR distribution. l-dominant clusters (lE-lF-lH, lE-lF-hH, hE-lF-lH) dominate the western, southern, and northeastern peripheries, while h-dominant clusters (hE-hF-hH, lE-hF-hH) are relatively centralized in the campus center. UCMR levels in the BYY Campus remain relatively consistent between central and edge areas, and h-dominant clusters are distributed across broad, spatially continuous zones.
5. Discussion
5.1. Campus Developmental Imbalance and Its Role in Shaping UCMR Disparities
The results indicate that Tianjin University’s WJL and BYY Campuses display notable disparities in UCMR and the four core resilience dimensions, accompanied by pronounced spatial heterogeneity. The disparity in UCMR across the two campuses is strongly linked to Tianjin University’s longstanding imbalance in campus planning and development renewal (Table 4).

Table 4.
Campus master plans and orthophotography maps of Tianjin University across different development stages.
The WJL Campus developed in six distinct phases [82], during which phased and unbalanced construction practices gave rise to various problems that directly shaped its current UCMR spatial heterogeneity and differences from the BYY Campus.
- Legacy brick-mixed buildings from the campus’s Sluggish Development Period still operate, diminishing robustness in the northeastern dormitory and central classroom areas during earthquakes and floods.
- As the WJL Campus expanded, blue-green facilities and public space steadily diminished. Infill-led high-density development in the western, central, and southern zones—especially the iconic 12-story Pengxiang Apartment, built in 2000—has negatively affected the campus’s robustness and redundancy.
- Amid a Rapid Construction Period, land use in the southern zone of the WJL Campus was restructured, creating a central–periphery pattern of spatial and functional differentiation. This pattern is characterized by teaching and administrative zones at the core and dormitory and recreational areas forming the peripheral layers. This reorganization subsequently enhanced overall diversity.
- The area along Talei Road, situated in the northeastern corner of the campus, has been designated for recreational use. Characterized by extensive open spaces, abundant blue-green infrastructure, and high-quality buildings, these morphological zones demonstrate consistently high UCMR levels under all three disaster scenarios.
- Campus expansion was paralleled by the urbanization of surrounding zones, fostering a closely integrated spatial relationship between the university and its urban context. Surrounding areas provide ample emergency support, including healthcare and commercial facilities, which have mitigated internal shortages and substantially elevated the campus’s redundancy capacity. Nonetheless, the elevated spatial cost for students to reach emergency resources during crises has undermined internal connectivity performance.
The BYY Campus underwent its initial phase of integrated planning and construction in 2015, located in the Jinnan District of Tianjin. Leveraging coordinated planning, the BYY Campus has achieved a notably high level of UCMR across multiple disaster scenarios. A combination of low-density built morphology, superior building quality, group-based functional zoning, extensive blue-green infrastructure, an efficient and dense transport network, and a robust supply of emergency facilities underpins its resilience to disasters. Although the campus morphology demonstrates generally integrated, localized development, disparities remain at the BYY Campus.
- Due to topographical variation, with elevated areas in the northwest and lower terrain in the southeast, these differences amplified local disparities in robustness under flooding conditions.
- With urbanization in surrounding zones lagging, the capacity to supply emergency resources is constrained, resulting in limited redundancy across the campus.
- Healthcare resources are primarily located in the campus’ northeastern zone, with the fire station positioned beyond the northeast gate. The southeastern region lacks adequate permeable surfaces, whereas other high-density zones possess sufficient informal green areas, creating spatial heterogeneity in redundancy.
- The functional uniformity of buildings near the southeastern edge of the campus constrains diversity at the local scale.
This analysis indicates that the phased, decentralized, and patch-based renewal model at the WJL Campus has constrained its overall UCMR performance, resulting in pronounced spatial fragmentation and heightened local fragility. Through unified and coordinated development, the BYY Campus has formed a resilient and well-connected morphological system characterized by a relatively high overall UCMR and low internal heterogeneity.
5.2. Recommendations for Enhancing UCMR and Campus Disaster Planning
5.2.1. Recommendations for Enhancing UCMR
This study, informed by multi-scenario UCMR cluster analysis at Tianjin University’s two campuses, proposes four spatial patterns: Persistently High Resilience Zones, Single-Scenario Vulnerability Zones, Dual-Scenario Vulnerability Zones, and Tri-Scenario Vulnerability Zones (Figure 10). Implementing targeted, system-level UCMR enhancement strategies by cluster type is essential for bridging inter-campus resilience gaps and shaping a balanced, disaster-adaptive university campus.
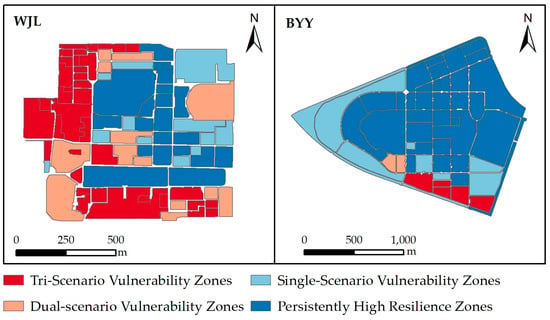
Figure 10.
Four spatial patterns for targeted recommendations.
- Tri-Scenario Vulnerability Zones (lE-lF-lH) demonstrate consistently low UCMR performance under earthquakes, flooding, and extreme-heat scenarios, reflecting systemic morphological vulnerability. This unit type represents 31.0% of the WJL Campus, clustering around its northwest and southern margins, whereas at the BYY Campus, such units are limited to the southeastern margins. To revitalize its Tri-Scenario Vulnerability Zones, the WJL Campus must launch coordinated renewal programs that include retrofitting aging brick-mixed buildings [57], redesigning and integrating blue-green networks [83], and optimizing traffic evacuation systems and emergency shelter layouts [21], thereby facilitating the resilience-oriented restoration of campus morphology. The BYY Campus, which contains only a few such units, should adopt fine-grained interventions, including green roofs, pocket-scale rain gardens, and integrated emergency facilities nodes [81].
- Dual-scenario Vulnerability Zones (lE-lF-hH, lE-hF-lH, and hE-lF-lH) demonstrate low UCMR performance under two types of disaster events, indicating a compound shortcoming in resilience capacity. At the WJL Campus, hE-lF-lH and lE-lF-hH units constitute the dual-scenario vulnerability zones, while at the BYY Campus, these zones are composed of lE-hF-lH units. The hE-lF-lH zones within the WJL Campus, encompassing the stadium and Canteen 4 area, are adversely impacted by expansive impermeable surfaces and minimal shading provisions, resulting in stormwater retention and limited thermal adaptability. To strengthen the system’s capacity to buffer flooding and withstand extreme heat, we recommend that future interventions expand permeable surface coverage and incorporate canopy-level trees, green roofs, and vertical shading technologies [84,85]. Characterized by concentrated brick-mixed construction and insufficient blue-green infrastructure, lE-lF-hH units are irregularly distributed across the central and peripheral zones of the campus. Targeted structural retrofitting and ecological flood management redesign are required to strengthen resilience under dual disaster conditions. lE-hF-lH zones in the BYY Campus are concentrated in dormitories 25–26, where elevated dormitory density, limited vegetation, and a lack of solar mitigation facilities reduce adaptive capacity to earthquake and extreme-heat scenarios. Strengthening responsiveness should include retrofitting dormitory structures, expanding pervious surface areas, and reinforcing green ecological networks [86].
- Single-Scenario Vulnerability Zones (hE-hF-lH, lE-hF-hH) show diminished resilience outcomes under a single disaster scenario. lE-hF-hH zones at the WJL Campus are relatively abundant yet dispersed, whereas hE-hF-lH zones are concentrated around the northeastern gymnasium and the eastern parking facility. The BYY Campus only features the lE-hF-hH units, primarily distributed across large undeveloped land parcels. To address this unit category, localized UCMR improvements should be developed based on the specific disaster scenario and the corresponding morphological characteristics of each zone. In earthquake-prone lE-hF-hH zones, structural retrofitting and optimized emergency egress routes—such as reinforced stairwells and earthquake-resistant corridors—should be prioritized [15]. hE-hF-lH areas vulnerable to heat can benefit from enhancing tree-canopy coverage, installing shaded facilities, and deploying mobile cooling rest points to alleviate thermal stress [87].
- Persistently High Resilience Zones (hE-hF-hH) maintain high UCMR performance under earthquake, flooding, and extreme-heat scenarios, reflecting strong systemic stability. hE-hF-hH zones comprise 68.3% of the BYY Campus, featuring broad spatial coverage and integrated spatial continuity. In contrast, at the WJL Campus, hE-hF-hH zones represent only 33.3% of the spatial units and are characterized by concentrated, small-scale clustering patterns. The BYY and WJL campuses should adopt differentiated, context-specific strategies that leverage the morphological patterns of high-resilience zones to unlock their transformative potential and guide resilience enhancement across the campus.
5.2.2. Recommendations for Enhancing Campus Disaster Planning
This study provides a comprehensive multi-disaster UCMR assessment of Tianjin University’s WJL and BYY Campuses, uncovering significant disparities in resilience magnitude, spatial heterogeneity, and multi-scenario coupling patterns rooted in unequal planning and development patterns. Targeted strategies were formulated to address these imbalances. The results offer practical guidance for campus planning, development, and operational management across diverse university typologies.
The WJL and BYY Campuses represent two typical Chinese university campus development models, offering transferable insights for UCMR evaluation and enhancement across diverse campus typologies. The WJL Campus represents a traditional Chinese university example with a long history. These legacy campuses are often situated in historic urban centers and integrate strongly with adjacent city zones. Nevertheless, they typically suffer from shortages in open spaces, constrained access to emergency facilities, and old, densely populated buildings. The BYY Campus exemplifies the post-2000 wave of newly developed university campuses in China. Although these campuses feature contemporary spatial planning, high building quality, and abundant blue-green facilities, their suburban locations result in limited public amenities, constraining their overall emergency response capacities. The short construction duration and sprawling development patterns have also led to spatial imbalance, functional monotony, and disproportionate scaling.
These two representative campuses not only reflect distinct development models and morphological resilience characteristics but also provide valuable strategic references for enhancing UCMR in both traditional and newly built university campuses across China.
- Traditional Chinese campuses should leverage their locational advantages and proactively incorporate surrounding emergency assets to establish a multi-level response system spanning campus, neighborhood, and city scales. Concurrently, residual spaces around dormitories and instructional hubs should be utilized to deploy micro-scale emergency supply depots and temporary evacuation shelters. Integrating dispersed green facilities into ecological corridors can enhance the system’s ability to regulate pluvial runoff and mitigate the impacts of extreme heat.
- Newly established campuses in China should move beyond macro-scale planning and adopt granular, micro-unit–based governance frameworks. Campus-level disaster readiness can be enhanced by rationalizing the layout of commercial services, healthcare resources, and emergency shelters, thereby enabling “5-min resilient living circles” [88]. In parallel, spatial redundancies like open green fields and undeveloped clearings should be leveraged to establish multifunctional disaster adaptation hubs that integrate emergency shelters, facilities, and real-time communication services.
Advancing campus resilience in the future will require a framework grounded in spatial morphology and specific disaster scenarios, guiding the development of tiered, typology-sensitive, and scenario-calibrated enhancement strategies. This supports universities’ safety, resilience, and sustainable development under extreme climate and compound disaster conditions.
6. Conclusions
This study proposes a framework for evaluating UCMR based on robustness, redundancy, connectivity, and diversity under scenarios involving earthquakes, flooding, and extreme heat. Taking Tianjin University’s WJL and BYY Campuses as case sites, we employed 0.1 m precision data and an integrated AHP-EWM weighting approach to assess UCMR across a single disaster and execute multi-scenario cluster coupling analysis. Finally, we derived four spatial patterns to inform targeted optimization strategies.
The results show that (I) the WJL Campus exhibits comparatively lower UCMR performance across multiple disaster contexts than the BYY Campus. The UCMR of the WJL Campus is markedly lower than that of the BYY Campus in earthquake and flooding scenarios. In contrast, no notable difference is observed under extreme-heat conditions. (II) Both campuses of Tianjin University demonstrate significant spatial heterogeneity in UCMR across all three disaster scenarios. Due to piecemeal and inconsistent planning updates, the WJL Campus demonstrates high UCMR spatial fragmentation. The BYY Campus continues to exhibit internal spatial disparities, driven by factors such as uneven urban development in surrounding areas and an imbalanced distribution of emergency resources. (III) The two campuses exhibit scenario-specific differences in the relative strengths of core resilience attributes, reflecting the complex relationship between resilience and campus morphology. The WJL Campus performs better in redundancy and diversity but worse in connectivity, with lower robustness under earthquakes and flooding, and higher robustness under extreme heat. (IV) The WJL Campus reveals pronounced cross-scenario heterogeneity in UCMR performance. In contrast, the BYY Campus maintains strong inter-scenario consistency and predominantly comprises high-resilience clusters. These findings indicate that enhancing resilience on Chinese university campuses requires context-specific approaches. Morphological optimization strategies should be tailored to the unique characteristics and disaster response capacities of old and new campuses.
The assessment system developed in this study makes a significant contribution to the advancement of resilience research regarding the physical morphology of university campuses, while also informing disaster preparedness and management strategies. Nevertheless, several limitations persist within the proposed system. First, the diversity of spatial structures presents on campuses, coupled with the multifaceted nature of disaster risks, may limit the applicability of this indicator system across various university campuses. Second, the AHP method is incredibly reliant on expert opinion, thereby introducing the risk of subjective bias into the decision-making processes [38]. Third, campus morphology is intricately linked to dimensions like institutional systems, culture, and infrastructure. Research should examine cross-dimensional interdependence among campus subsystems under uncertain risks. These topics will be explored further.
Author Contributions
Y.H., Methodology, Software, Validation, Formal analysis, Investigation, Data curation, Writing—original draft, Visualization; H.G., Conceptualization, Writing—review and editing, Supervision, Project administration, Funding acquisition. All authors have read and agreed to the published version of the manuscript.
Funding
This research was funded by the National Natural Science Foundation of China [grant number: 52078325].
Data Availability Statement
Data derived from the current study can be provided to the readers based on their explicit request.
Acknowledgments
During the preparation of this work, we used ChatGPT (GPT-4o) to improve language.
Conflicts of Interest
The authors declare no conflicts of interest.
Appendix A

Table A1.
Search strings and search records.
Table A1.
Search strings and search records.
| Search Strings | Database | Records |
|---|---|---|
| “resilien * 1” AND “flood” AND (“urban form” or “urban morphology” or “urban design”) | Web of Science | 121 |
| “resilien *” AND “flood” AND (“urban form” or “urban morphology” or “urban design”) | CNKI | 109 |
| “resilien *” AND “earthquake” AND (“urban form” or “urban morphology” or “urban design”) | Web of Science | 29 |
| “resilien *” AND “earthquake” AND (“urban form” or “urban morphology” or “urban design”) | CNKI | 56 |
| “resilien *” AND “extreme heat” AND (“urban form” or “urban morphology” or “urban design”) | Web of Science | 19 |
| “resilien *” AND “extreme heat” AND (“urban form” or “urban morphology” or “urban design”) | CNKI | 26 |
| “resilien *” AND “flood” AND (“campus form” or “campus morphology” or “campus design” or “university campus” or “campus” or “university”) | Web of Science | 163 |
| “resilien *” AND “flood” AND (“campus form” or “campus morphology” or “campus design” or “university campus” or “campus” or “university”) | CNKI | 114 |
| “resilien *” AND “earthquake” AND (“campus form” or “campus morphology” or “campus design” or “university campus” or “campus” or “university”) | Web of Science | 271 |
| “resilien *” AND “earthquake” AND (“campus form” or “campus morphology” or “campus design” or “university campus” or “campus” or “university”) | CNKI | 348 |
| “resilien *” AND “extreme heat” AND (“campus form” or “campus morphology” or “campus design” or “university campus” or “campus” or “university”) | Web of Science | 28 |
| “resilien *” AND “extreme heat” AND (“campus form” or “campus morphology” or “campus design” or “university campus” or “campus” or “university”) | CNKI | 19 |
| “resilien *” AND (“campus form” or “campus morphology” or “campus design” or “university campus” or “campus” or “university”) | Web of Science | 13266 |
| “resilien *” AND (“campus form” or “campus morphology” or “campus design” or “university campus” or “campus” or “university”) | CNKI | 4746 |
| “resilien *” AND (“urban form” or “urban morphology” or “urban design”) | Web of Science | 971 |
| “resilien *” AND (“urban form” or “urban morphology” or “urban design”) | CNKI | 167 |
1 “*”: a wildcard symbol used to retrieve all word forms beginning with “resilien”, such as resilience, resilient, and resiliency.
Appendix B

Table A2.
Indicator quantification methods.
Table A2.
Indicator quantification methods.
| Indicators | Calculation Formula | Explanation of the Formula |
|---|---|---|
| A1 | —the area proportion of heatmap level i at time t; —the heatmap value of level i at time ; T—the total number of time periods; n—the total number of heatmap levels. | |
| A2 | —the average surface elevation of each unit; —the lowest surface elevation of the campus. | |
| A3 | —distance from “source” patch i to the nearest “sink” patch; n—number of “source” patches. | |
| A4 | —the area proportion of the building type i; —the importance score of the building type i, defined as: General-use buildings = 1, heritage buildings = 2, laboratory buildings = 3, Key functional buildings = 4. | |
| A5 | —the area proportion of the building type i; —the importance score of the building type i, defined as: temporary structures = 1, brick-mixed structure = 2, concrete frame structure = 3, spatial structure = 4. | |
| A6 | —the building area of the i-th building; —the construction time of the i-th building; n—the total number of buildings within each unit. | |
| A7 | —the maximum height of buildings on both sides of the road; —the horizontal distance from the centerline of the road to the building boundary. | |
| A8 | —the elevation angle of the sky segment i; —the area of segment i in a hemispherical view. | |
| A9 | —building floor area; A—area of campus study unit. | |
| A10 | —total area of permeable surface; A—area of campus study unit. | |
| A11 | —total area of vegetation; A—area of campus study unit. | |
| A12 | —total area of emergency shelter(≥1000 m2); —area of the 5 min walking cycle of the campus study unit. | |
| A13 | —number of commercial facilities within the 15 min walking cycle of the campus study unit; —area of the 15-min walking cycle of the campus study unit. | |
| A14 | —number of healthcare facilities within the 15 min walking cycle of the campus study unit; —area of the 15-min walking cycle of the campus study unit. | |
| A15 | —number of fire stations within the 4 min of the campus study unit; —area of the 4-min driving cycle of the campus study unit. | |
| A16 | —width of the i-th road; n—total number of roads within the campus study unit. | |
| A17 | —the total number of shortest paths from node s to node t; —the number of shortest paths from s to t that pass through v. | |
| A18 | N—the total number of nodes in the network; —the shortest path distance from node v to node t. | |
| A19 | n—the number of ; —the campus study unit center; -the i-th campus entrance; —the road distance from to . | |
| A20 | —the walking distance corresponding to the i-th time level required to reach emergency locations; —the area proportion of the research unit covered by the i-th walking distance. | |
| A21 | —the campus study unit center; —the i-th commercial facility within the 15 min walking cycle of the campus study unit; -the road distance from to ; n—the number of . | |
| A22 | —the campus study unit center; —the i-th healthcare facility within the 15 min walking cycle of the campus unit; —the road distance from to ; n—the number of . | |
| A23 | —the campus study unit center; —the i-th fire station within the 4 min driving cycle of the campus study unit; —the road distance from to ; n—the number of . | |
| A24 | —proportion of building functional type i; n—number of building functional types. | |
| A25 | Pi—proportion of emergency facility type i; n—number of emergency facility types. | |
| A26 | —total number of intersections; L—total length of roads. |
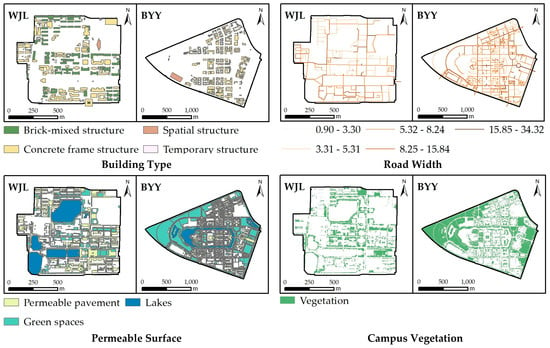
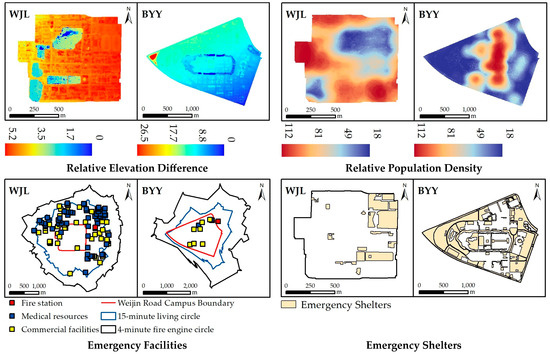
Figure A1.
Visualization of campus morphological elements of the WJL and BYY campuses.
Note
| 1 | Project 985: A Chinese government scheme launched in May 1998 to build world-class universities, involving 39 top-tier institutions nationwide [51]. |
References
- Li, S.; Zhu, Y.; Yang, J.; Gong, B. Research on Renewal Design of College Campus Based on Flood Bearing Resilience. Sustainability 2023, 15, 11489. [Google Scholar] [CrossRef]
- Dhar, T.K.; Khirfan, L. A Multi-Scale and Multi-Dimensional Framework for Enhancing the Resilience of Urban Form to Climate Change. URBAN Clim. 2017, 19, 72–91. [Google Scholar] [CrossRef]
- Gibbs, L.; bin Jehangir, H.; Kwong, E.J.L.; Little, A. Universities and Multiple Disaster Scenarios: A Transformative Framework for Disaster Resilient Universities. Int. J. Disaster Risk Reduct. 2022, 78, 103132. [Google Scholar] [CrossRef]
- Cetin, M.; Aksoy, T.; Cabuk, S.N.; Senyel Kurkcuoglu, M.A.; Cabuk, A. Employing Remote Sensing Technique to Monitor the Influence of Newly Established Universities in Creating an Urban Development Process on the Respective Cities. Land Use Policy 2021, 109, 105705. [Google Scholar] [CrossRef]
- Lara Arambula, R.; Carnieletto, L.; Pasut, W. Toward a Resilient Campus: Analysis of University Buildings to Evaluate Fast Implementing Strategies to Reduce the Energy Consumption. In Proceedings of the 18th IBPSA Conference, Shanghai, China, 4–6 September 2023; Volume 18, pp. 637–644. [Google Scholar]
- Washington-Ottombre, C.; Brylinsky, S.E.; Carlberg, D.B.; Weisbord, D. Climate Resilience Planning and Organizational Learning on Campuses and beyond: A Comparative Study of Three Higher Education Institutions. In University Initiatives in Climate Change Mitigation and Adaptation; Leal Filho, W., Leal-Arcas, R., Eds.; Springer International Publishing: Cham, Switzerland, 2019; pp. 77–93. ISBN 978-3-319-89590-1. [Google Scholar]
- Dyer, G.; Dyer, M. Strategic Leadership for Sustainability by Higher Education: The American College & University Presidents’ Climate Commitment. J. Clean. Prod. 2017, 140, 111–116. [Google Scholar] [CrossRef]
- Kautto, N.; Trundle, A.; McEvoy, D. Climate Adaptation Planning in the Higher Education Sector. Int. J. Sustain. High. Educ. 2018, 19, 1259–1278. [Google Scholar] [CrossRef]
- Muller, I.; Tempelhoff, J. The Application of a Resilience Assessment Approach to Promote Campus Environmental Management: A South African Case Study. Int. J. Sustain. High. Educ. 2016, 17, 228–245. [Google Scholar] [CrossRef]
- Brewer, M.L.; van Kessel, G.; Sanderson, B.; Naumann, F.; Lane, M.; Reubenson, A.; Carter, A. Resilience in Higher Education Students: A Scoping Review. High. Educ. Res. Dev. 2019, 38, 1105–1120. [Google Scholar] [CrossRef]
- United Nations Office for Disaster Risk Reduction (UNDRR). Sendai Declaration. In Proceedings of the 3rd United Nations World Conference on Disaster Risk Reduction, Sendai, Japan, 14–18 March 2015. [Google Scholar]
- GUNI: Global University Network for Innovation. New Visions for Higher Education Towards 2030; Higher Education in the World Report; GUNI: Global University Network for Innovation: Barcelona, Spain, 2022; ISBN 978-84-09-40894-8. [Google Scholar]
- Feng, X.; Xiu, C.; Bai, L.; Zhong, Y.; Wei, Y. Comprehensive Evaluation of Urban Resilience Based on the Perspective of Landscape Pattern: A Case Study of Shenyang City. Cities 2020, 104, 102722. [Google Scholar] [CrossRef]
- Dibble, J.; Prelorendjos, A.; Romice, O.; Zanella, M.; Strano, E.; Pagel, M.; Porta, S. On the Origin of Spaces: Morphometric Foundations of Urban Form Evolution. Environ. Plan. B Urban Anal. City Sci. 2019, 46, 707–730. [Google Scholar] [CrossRef]
- Sharifi, A.; Roosta, M.; Javadpoor, M. Urban Form Resilience: A Comparative Analysis of Traditional, Semi-Planned, and Planned Neighborhoods in Shiraz, Iran. Urban Sci. 2021, 5, 18. [Google Scholar] [CrossRef]
- Wang, Q.; Zhao, R.; Wang, N. Spatially Non-Stationarity Relationships between High-Density Built Environment and Waterlogging Disaster: Insights from Xiamen Island, China. Ecol. Indic. 2024, 162, 112021. [Google Scholar] [CrossRef]
- Sharifi, A.; Yamagata, Y. Resilient Urban Form: A Conceptual Framework. In Resilience-Oriented Urban Planning; Yamagata, Y., Sharifi, A., Eds.; Lecture Notes in Energy; Springer International Publishing: Cham, Switzerland, 2018; Volume 65, pp. 167–179. ISBN 978-3-319-75797-1. [Google Scholar]
- Dastjerdi, M.S.; Lak, A. Towards Resilient Place Emphasizing Urban Form: An Assessment Framework in Urban Design. Sustain. Cities Soc. 2023, 96, 104646. [Google Scholar] [CrossRef]
- Gharai, F.; Masnavi, M.; Hajibandeh, M. Urban Local-Spatial Resilience: Developing the Key Indicators and Measures, a Brief Review of Literature. Mon. Sci. J. Bagh-E Nazar 2018, 14, 19–32. [Google Scholar]
- Xie, W.; Sun, C.; Lin, Z. Spatial-Temporal Evolution of Urban Form Resilience to Climate Disturbance in Adaptive Cycle: A Case Study of Changchun City. Urban Clim. 2023, 49, 101461. [Google Scholar] [CrossRef]
- Xin, F.; Ma, Y.; Liao, P.; Fu, B. Evaluation of the University Campus Layout for the Dual Use as a City-Level Emergency Shelter. Habitat Int. 2025, 156, 103285. [Google Scholar] [CrossRef]
- Paul, B.; David, C.; Ali, M. Building Localized Interactions between Universities and Cities through University Spatial Development. Eur. Plan. Stud. 2010, 18, 1611–1629. [Google Scholar] [CrossRef]
- Ke, X.; Yang, W.; Misheng, L.; Ranting, Z. Urban and Architectural Design from the Perspective of Flood Resilience: Framework Development and Case Study of a Chinese University Campus. J. Asian Archit. Build. Eng. 2023, 22, 3100–3114. [Google Scholar] [CrossRef]
- Gao, H.; Chen, K.; Zhang, Z.; Zhang, X.; Xie, S. Research on the Practice Path of Resilient University Campus Planning Based on the “Assessment–Planning–Post Assessment” Mechanism. Architecture 2025, 146–152. (In Chinese) [Google Scholar] [CrossRef]
- Heracleous, C.; Michael, A.; Savvides, A.; Hayles, C. Climate Change Resilience of School Premises in Cyprus: An Examination of Retrofit Approaches and Their Implications on Thermal and Energy Performance. J. Build. Eng. 2021, 44, 103358. [Google Scholar] [CrossRef]
- Saeedi, I.; Darabi, H. Campus Landscape Design Based on Resilience Approach and Water Shortage (Case Study: Campus of Malayer University). J. Environ. Stud. 2015, 40, 1051–1066. [Google Scholar]
- Talebloo, S.; Alias, A. The Evaluation of Physical Dimension on the Design of Campus Buildings towards Resilience Initiative at the University of Malaya. J. Des. Built Environ. 2021, 21, 76–91. [Google Scholar] [CrossRef]
- Hutton, N.S.; Allen, M.J. Flood Hazard Awareness at Old Dominion University: Assessment and Opportunity. J. Contemp. Water Res. Educ. 2021, 172, 19–33. [Google Scholar] [CrossRef]
- Lu, J.; Wu, X. Study on the Influence Mechanism of Campus Flood Risk Factors. J. China Hydrol. 2023, 43, 64–68+95. (In Chinese) [Google Scholar] [CrossRef]
- Berrett, B.E.; Vernon, C.A.; Beckstrand, H.; Pollei, M.; Markert, K.; Franke, K.W.; Hedengren, J.D. Large-Scale Reality Modeling of a University Campus Using Combined UAV and Terrestrial Photogrammetry for Historical Preservation and Practical Use. Drones 2021, 5, 136. [Google Scholar] [CrossRef]
- Walker, B.; Holling, C.S.; Carpenter, S.R.; Kinzig, A. Resilience, Adaptability and Transformability in Social–Ecological Systems. Ecol. Soc. 2004, 9, 5. [Google Scholar] [CrossRef]
- Chen, X. The Evolution of Chinese University Campus Morphology. Ph.D. Thesis, Tongji University, Shanghai, China, 2008. (In Chinese). [Google Scholar]
- Ke, X.; He, B.-J. Planning for Heat-Resilient Educational Precincts: Framework Formulation, Cooling Infrastructure Selection and Walkable Routes Determination. Sustain. CITIES Soc. 2024, 101, 105183. [Google Scholar] [CrossRef]
- Zuo, J.; Su, W. Thinking about safety construction of emergency refugium in campus of mountainous area: A case study on playground of Chongqing University. J. Nat. Disasters 2010, 19, 74–79. (In Chinese) [Google Scholar] [CrossRef]
- Sharifi, A. Urban Form Resilience: A Meso-Scale Analysis. Cities 2019, 93, 238–252. [Google Scholar] [CrossRef]
- Chen, B.; Sun, Y.; Li, Y. Research on Adaptive Transformation of Resilient Urban Form at Medium and Micro Scale: Showcase of Shekou Industrial District, Shenzhen. Urban Dev. Stud. 2021, 28, 101–111+2+45. (In Chinese) [Google Scholar]
- Fusco, G.; Venerandi, A. Assessing Morphological Resilience. Methodological Challenges for Metropolitan Areas. In Proceedings of the Computational Science and Its Applications–ICCSA 2020, Cagliari, Italy, 1–4 July 2020; Gervasi, O., Murgante, B., Misra, S., Garau, C., Blečić, I., Taniar, D., Apduhan, B.O., Rocha, A.M.A.C., Tarantino, E., Torre, C.M., et al., Eds.; Springer International Publishing: Cham, Switzerland, 2020; pp. 593–609. [Google Scholar]
- Liang, Y.; Wang, C.; Chen, G.; Xie, Z. Evaluation Framework ACR-UFDR for Urban Form Disaster Resilience under Rainstorm and Flood Scenarios: A Case Study in Nanjing, China. Sustain. Cities Soc. 2024, 107, 105424. [Google Scholar] [CrossRef]
- Zhang, Q.; Sun, H.; Yu, S. Quantitative Evaluation and Analysis of Rainwater Flood Resilience of Urban Form of Taiyuan Street, Shenyang City. Huazhong Archit. 2024, 42, 115–120. (In Chinese) [Google Scholar]
- Zhao, Q. The Adaptive Characteristics of Urban Form Transformations: A Study of the Hui Community in Xi’an. Ph.D. Thesis, Xi’an University of Architecture and Technology, Xi’an, China, 2023. (In Chinese). [Google Scholar]
- Zhao, P.; Tian, Y. Research on the Quantitative Evaluation Method of Morphological Resilience of Historical Blocks: A Case Study based on the Historical and Cultural Blocks in the East, West, and South Corners of Luoyang City. South Archit. 2023, 1–11. (In Chinese) [Google Scholar] [CrossRef]
- Alawneh, S.M.; Rashid, M. Revisiting Urban Resilience: A Review on Resilience of Spatial Structure in Urban Refugee Neighborhoods Facing Demographic Changes. Front. Sustain. Cities 2022, 4, 806531. [Google Scholar] [CrossRef]
- Datola, G. Implementing Urban Resilience in Urban Planning: A Comprehensive Framework for Urban Resilience Evaluation. Sustain. Cities Soc. 2023, 98, 104821. [Google Scholar] [CrossRef]
- Parizi, S.M.; Taleai, M.; Sharifi, A. A GIS-Based Multi-Criteria Analysis Framework to Evaluate Urban Physical Resilience against Earthquakes. Sustainability 2022, 14, 5034. [Google Scholar] [CrossRef]
- Dastjerdi, M.S.; Lak, A.; Ghaffari, A.; Sharifi, A. A Conceptual Framework for Resilient Place Assessment Based on Spatial Resilience Approach: An Integrative Review. Urban Clim. 2021, 36, 100794. [Google Scholar] [CrossRef]
- Hameed Basee, D.; Riadh Abdulla, Z. Transformation of Urban Morphology, Vulnerability and Resilience: Haifa Street Area, as a Case Study. Ain Shams Eng. J. 2022, 13, 101718. [Google Scholar] [CrossRef]
- Xia, C.; Ma, D.; Guo, X.; Wang, Z.; Wang, W. Research on Disaster Resilience Mechanism and Planning Response of Territorial Space from the Perspective of Adaptive Cycle. Urban Dev. Stud. 2024, 31, 44–52. (In Chinese) [Google Scholar]
- Discharged Water Volume into the Sea Exceeds 2.4 Billion Cubic Meters—Tianjin News—Tianjin Government Affairs Website. Available online: https://www.tj.gov.cn/sy/tjxw/202308/t20230816_6378380.html (accessed on 25 February 2025).
- China Climate Bulletin. 2023. Available online: https://www.cma.gov.cn/zfxxgk/gknr/qxbg/202402/t20240223_6084527.html (accessed on 25 February 2025).
- Fang, W.; Li, X.; Tian, D.; Wang, L. Comprehensive evaluation and analysis on the engineering geological stability of Tianjin urban construction. Geol. Surv. Res. 2016, 39, 64–70. (In Chinese) [Google Scholar]
- Project 211 and Project 985–Ministry of Education of the People’s Republic of China Official Website. Available online: http://www.moe.gov.cn/jyb_xwfb/xw_zt/moe_357/jyzt_2015nztzl/2015_zt15/15zt15_mtbd/201511/t20151106_217950.html (accessed on 6 June 2025).
- Guo, W.; Ding, Y.; Yang, G.; Liu, X. Research on the Indicators of Sustainable Campus Renewal and Reconstruction in Pursuit of Continuous Historical and Regional Context. Buildings 2022, 12, 1508. [Google Scholar] [CrossRef]
- Abdul-Rahman, M.; Alade, W.; Anwer, S. A Composite Resilience Index (CRI) for Developing Resilience and Sustainability in University Towns. Sustainability 2023, 15, 3057. [Google Scholar] [CrossRef]
- Balaian, S.K.; Sanders, B.F.; Qomi, M.J.A. How Urban Form Impacts Flooding. Nat. Commun. 2024, 15, 6911. [Google Scholar] [CrossRef] [PubMed]
- Mir, S.; Bhat, M.S.; Shah, S.A.; Khaja, H.A.; Peer, J. An Assessment of Health, Safety and Environmental Risk within Higher Academic Institutions in Kashmir Valley. Environ. Dev. Sustain. 2024. [Google Scholar] [CrossRef]
- Rosso, F.; Bernabei, L.; Bernardini, G.; Russo, M.; Angelosanti, M.; Currà, E.; Quagliarini, E.; Mochi, G. Urban Morphology Parameters towards Multi-Risk Scenarios for Squares in the Historical Centers: Analyses and Definition of Square Typologies and Application to the Italian Context. J. Cult. Herit. 2022, 56, 167–182. [Google Scholar] [CrossRef]
- Wang, C.-H. Does Compact Development Promote a Seismic-Resistant City? Application of Seismic-Damage Statistical Models to Taichung, Taiwan. Environ. Plan. B-Urban Anal. City Sci. 2020, 47, 84–101. [Google Scholar] [CrossRef]
- Zhu, W.; Yuan, C. Urban Heat Health Risk Assessment in Singapore to Support Resilient Urban Design—By Integrating Urban Heat and the Distribution of the Elderly Population. Cities 2023, 132, 104103. [Google Scholar] [CrossRef]
- Zhang, S.; Yuan, C.; Ma, B.; Liu, N.; Li, W. Coupling Effects of Building-Vegetation-Land on Seasonal Land Surface Temperature on Street-Level: A Study from a Campus in Beijing. Build. Environ. 2024, 262, 111790. [Google Scholar] [CrossRef]
- Zhu, Y.; Burlando, P.; Tan, P.Y.; Blagojevic, J.; Fatichi, S. Investigating the Influence of Urban Morphology on Pluvial Flooding: Insights from Urban Catchments in England (UK). Sci. Total Environ. 2024, 953, 176139. [Google Scholar] [CrossRef]
- Lu, L.; Fu, P.; Dewan, A.; Li, Q. Contrasting Determinants of Land Surface Temperature in Three Megacities: Implications to Cool Tropical Metropolitan Regions. Sustain. Cities Soc. 2023, 92, 104505. [Google Scholar] [CrossRef]
- Su, J.; Li, J.; Gao, X.; Yao, Y.; Jiang, C. Comprehensive Analysis of Waterlogging Control and Carbon Emission Reduction for Optimal LID Layout: A Case Study in Campus. Environ. Sci. Pollut. Res. 2022, 29, 87802–87816. [Google Scholar] [CrossRef]
- Leta, B.M.; Adugna, D.; Wondim, A.A. Comprehensive Investigation of Flood-Resilient Neighborhoods: The Case of Adama City, Ethiopia. Appl. Water Sci. 2024, 14, 14. [Google Scholar] [CrossRef]
- Wang, Q.; Li, H.; Zang, X. A Study on the Resilience Rating of Urban Built Environment in Response to Heavy Rainfall Flooding Tianjin Central City as an Example. Archit. J. 2022, S02, 201–207. (In Chinese) [Google Scholar]
- Ma, J.; Blessing, R.; Brody, S.; Mostafavi, A. Non-Locality and Spillover Effects of Residential Flood Damage on Community Recovery: Insights from High-Resolution Flood Claim and Mobility Data. Sustain. Cities Soc. 2024, 117, 105947. [Google Scholar] [CrossRef]
- Zhang, W.; Zhen, F.; Chen, W.; Liu, M. Study on the Assessment of Heat Risks in Nanjing’s Urban Street Spaces: An “Activity-Environment” Interaction Perspective. Geogr. Res. 2024, 43, 2902–2919. (In Chinese) [Google Scholar] [CrossRef]
- Mabrouk, M.; Haoying, H. Urban Resilience Assessment: A Multicriteria Approach for Identifying Urban Flood-Exposed Risky Districts Using Multiple-Criteria Decision-Making Tools (MCDM). Int. J. Disaster Risk Reduct. 2023, 91, 103684. [Google Scholar] [CrossRef]
- Li, K.; Li, C. Exploring the linkages of urban form and climate resilience from a multidimensional perspective. Urban Rural Plan. 2021, 20–27. (In Chinese) [Google Scholar] [CrossRef]
- Erdem, U.; Cubukcu, K.M.; Sharifi, A. An Analysis of Urban Form Factors Driving Urban Heat Island: The Case of Izmir. Environ. Dev. Sustain. 2021, 23, 7835–7859. [Google Scholar] [CrossRef]
- Hu, J.; Liu, D.; Ren, L.; Yun, Y. Review of foreign studies on resilient urban form. Acta Ecol. Sin. 2024, 1–14. [Google Scholar] [CrossRef]
- Roosta, M.; Javadpoor, M.; Ebadi, M. A Study on Street Network Resilience in Urban Areas by Urban Network Analysis: Comparative Study of Old, New and Middle Fabrics in Shiraz. Int. J. Urban Sci. 2022, 26, 309–331. [Google Scholar] [CrossRef]
- Sharifi, A. Resilient Urban Forms: A Review of Literature on Streets and Street Networks. Build. Environ. 2019, 147, 171–187. [Google Scholar] [CrossRef]
- Wang, J.; Foley, K. Assessing the Performance of Urban Open Space for Achieving Sustainable and Resilient Cities: A Pilot Study of Two Urban Parks in Dublin, Ireland. Urban For. Urban Green. 2021, 62, 127180. [Google Scholar] [CrossRef]
- Chen, Y.; Liu, T.; Chen, R.; Zhao, M. Influence of the Built Environment on Community Flood Resilience: Evidence from Nanjing City, China. Sustainability 2020, 12, 2401. [Google Scholar] [CrossRef]
- Li, H. Research on Resilience Type of Urban Built Environment in Response to Rainstorm Waterlogging—A Case Study of the Typical Areas of Beijing-Tianjin-Hebei Region. Master’s Thesis, Tianjin University, Tianjin, China, 2023. (In Chinese). [Google Scholar]
- Hao, H.; Wang, Y. Disentangling Relations between Urban Form and Urban Accessibility for Resilience to Extreme Weather and Climate Events. Landsc. Urban Plan. 2022, 220, 104352. [Google Scholar] [CrossRef]
- Yao, Y.; Lu, L.; Guo, J.; Zhang, S.; Cheng, J.; Tariq, A.; Liang, D.; Hu, Y.; Li, Q. Spatially Explicit Assessments of Heat-Related Health Risks: A Literature Review. Remote Sens. 2024, 16, 4500. [Google Scholar] [CrossRef]
- Dhar, T.K.; Khirfan, L. A Sixfold Urban Design Framework to Assess Climate Resilience: Generative Transformation in Negril, Jamaica. PLoS ONE 2023, 18, e0287364. [Google Scholar] [CrossRef]
- Lak, A.; Hasankhan, F.; Garakani, S.A. Principles in Practice: Toward a Conceptual Framework for Resilient Urban Design. J. Environ. Plan. Manag. 2020, 63, 2194–2226. [Google Scholar] [CrossRef]
- Zeng, P.; Zong, C.; Wei, X. Quantitative Analysis and Spatial Pattern Research of Built-up Environments and Surface Urban Heat Island Effect in Beijing’s Main Urban Area. J. Urban Plan. Dev. 2024, 150, 04024006. [Google Scholar] [CrossRef]
- Mohtat, N.; Khirfan, L. Distributive Justice and Urban Form Adaptation to Flooding Risks: Spatial Analysis to Identify Toronto’s Priority Neighborhoods. Front. Sustain. Cities 2022, 4, 919724. [Google Scholar] [CrossRef]
- Quan, D. Research on the process of campus planning and construction of Tianjin (peiyang) university (from 1895 to 2015). Master’s Thesis, Tianjin University, Tianjin, China, 2017. (In Chinese). [Google Scholar]
- Xiu, C.; Wei, Y.; Wang, Q. Evaluation of urban resilience of Dalian city based on the perspective of “Size-Density-Morphology”. Acta Geogr. Sin. 2018, 73, 2315–2328. (In Chinese) [Google Scholar] [CrossRef]
- Zuo, C.; Yin, B.; Tan, F.; Ma, Z.; Gong, S.; Qi, X. Runoff Simulation and Waterlogging Analysis of Rainstorm Scenarios with Different Return Periods on Campus: A Case Study at China University of Geosciences. Appl. Sci. 2025, 15, 691. [Google Scholar] [CrossRef]
- Fan, C.; Zou, B.; Li, J.; Wang, M.; Liao, Y.; Zhou, X. Exploring the Relationship between Air Temperature and Urban Morphology Factors Using Machine Learning under Local Climate Zones. Case Stud. Therm. Eng. 2024, 55, 104151. [Google Scholar] [CrossRef]
- Elbondira, T.A.; Tokimatsu, K.; Asawa, T.; Ibrahim, M.G. Impact of Neighborhood Spatial Characteristics on the Microclimate in a Hot Arid Climate-a Field Based Study. Sustain. Cities Soc. 2021, 75, 103273. [Google Scholar] [CrossRef]
- Xi, Z.; Li, C.; Zhou, L.; Yang, H.; Burghardt, R. Built Environment Influences on Urban Climate Resilience: Evidence from Extreme Heat Events in Macau. Sci. Total Environ. 2023, 859, 160270. [Google Scholar] [CrossRef]
- Zang, Y.; Wang, H.; Huang, J.; Liu, G.; Li, J. Community Disaster Resilience Assessment and External Association Characteristics Analysis Based on Accessibility of Service Facilities: From the Perspective of 15-Minute Life Circle. Sustain. Cities Soc. 2025, 118, 106051. [Google Scholar] [CrossRef]
Disclaimer/Publisher’s Note: The statements, opinions and data contained in all publications are solely those of the individual author(s) and contributor(s) and not of MDPI and/or the editor(s). MDPI and/or the editor(s) disclaim responsibility for any injury to people or property resulting from any ideas, methods, instructions or products referred to in the content. |
© 2025 by the authors. Licensee MDPI, Basel, Switzerland. This article is an open access article distributed under the terms and conditions of the Creative Commons Attribution (CC BY) license (https://creativecommons.org/licenses/by/4.0/).



