Trees in Planters—A Case Study of Time-Related Aspects
Abstract
:1. Introduction
- Which approaches dealing with the temporal aspects of trees in planters can be identified in realised landscape design and architecture projects and what are the project’s most important temporal processes?
- How are the different life spans of the trees in planters, the planters themselves and the built structures considered in the project and how do they influence each other?
- Are temporal aspects represented in the project and which documents exist that address temporal aspects?
2. Materials and Methods
2.1. Systematic Identification and Selection of Landscape Design and Architecture Projects
- -
- Climate zone: The focus of this study is on the temperate Central European climate, thus we decided to target projects in a comparable climate zone, facing similar climatic conditions.
- -
- Spatial context: The projects should be located in a dense urban setting, such as a city centre, either in (public) open spaces or on buildings.
- -
- Temporal aspects: Sufficient information should be available to assess the project’s dynamics and its development over time.
- -
- -
- To allow for an overview, two to three of the five projects should be located in (public) open spaces, while the others should use trees in planters on buildings.
- -
- The selected projects should include recently realised projects to reflect current design trends (between 2000 and 2020), and also older projects to consider the planning, as well as the actual implementation of maintenance measures over time.
2.2. Methods for Analysis of the Case Studies
3. Results
3.1. Identification of Landscape Design and Architecture Projects
- Tour de la biodiversité, Paris, France
- Bosco Verticale, Milan, Italy
- Brown Hart Gardens, London, England
- Courtyard City Hall, Poznan, Poland
- Orangery Castle Freyr, Hastière, Belgium
3.2. Analysis of the Case Studies
3.2.1. Tour de la Biodiversité, Paris, France
Project Description
Graphical Analysis
3.2.2. Bosco Verticale, Milan, Italy
Project Description
Graphical Analysis
3.2.3. Brown Hart Gardens, London, Great Britain
Project Description
Graphical Analysis
3.2.4. Courtyard City Hall, Poznan, Poland
Project Description
Graphical Analysis
3.2.5. Orangery Castle Freyr, Hastière, Belgium
Project Description
Graphical Analysis
4. Discussion
4.1. Method and Project Selection
4.2. Identified Approaches
4.3. Consideration of Different Life Spans
4.4. Representation of Temporal Aspects
5. Conclusions
Author Contributions
Funding
Institutional Review Board Statement
Informed Consent Statement
Data Availability Statement
Acknowledgments
Conflicts of Interest
Appendix A
| Mathieu Chatenet |
| Architect at Maison Eduard Francois |
| Project supervisor “Tour de la biodeiversité” |
| 7. Passage Thiéré. 75011 Paris, France |
| 23 June 2020 |
| Oliver Böse |
| Engineering Department at Optigrün International AG |
| Am Birkenstock 15–19, 72505 Krauchenwies-Göggingen, Germany |
| 11 January 2021 |
| Urs Wiesendanger |
| Specialist consultant for planters and vegetation systems at duroplant |
| Allmendweg 1, 3662 Seftigen, Switzerland |
| 10 December 2020 |
| Christoph Kluska and Jens Hartwich |
| Sales management and tree management at Bruns-Pflanzen-Export GmbH & Co. KG |
| Johann-Bruns-Allee 1, 26160 Bad Zwischenahn, Germany |
| 23 January 2020 |
| Christoph Dierksen and Peter Wolber |
| Managing director and sales consultation at Wilhelm Ley GmbH |
| Baumschulenweg 20, 53340 Meckenheim, Germany |
| 22 September 2020 |
| Martin Belz |
| Project supervisor at Jakob Leonhards Söhne GmbH & Co. KG |
| Düsseldorfer Straße 255, 42327 Wuppertal, Germany |
| 21 January 2021 |
| Questionnaire: |
| Part 1: Personal background |
| How long are you working in the company/office? |
| How long are working in the field of trees in planting pots? |
| What are your interests in working with trees in planting pots? |
| Part 2: Topics |
| Planting pots |
| What criteria must a planter be designed to in order to ensure optimal care of the tree? |
| To what extent do different planter systems influence the growth and vitality of the tree? |
| Site |
| Which site conditions influence the tree in the planter and how does the tree influence in return its site? |
| Are there site conditions that make the use of planting pots difficult or impossible? |
| To what extent does the site affect the maintenance effort? |
| Life cycle |
| What does an optimal maintenance of trees in planting pots include? |
| What are the life cycles and durations of up to date systems and what are the criteria behind it? |
| What failure rates have been observed and what are the reasons? |
| What influence has an optimal maintenance to the life duration of the system (tree and planting pot) and the vitality of the tree? |
| Potentials/Limits |
| What are the biggest problems, what are the biggest potentials? |
| Within which temperature limits (heat, freezing cold) do trees in planting pots function/survive? |
| Part 3: Outlook |
| How do you assess the future development and use of trees in planting pots as a measure for greening urban spaces? |
| In your opinion, what are the biggest obstacles/hurdles to overcome during the planning and realisation process of trees in planting pots? |
Appendix B
| Jola Starzak |
| Founder of Atelier Starzak Strebicki |
| Botaniczna 14, 60-586 Poznan, Poland |
| 11 May 2021 |
Appendix C
| Project | Location | Year | Climate | Tree Size (Stem Circum-Ference in cm) | Planter Size (Volume in Litres) | Spatial Situation | Representation of Time |
|---|---|---|---|---|---|---|---|
| HotSpotPots | Freising | 2012 | Humid temperate | 25–30 | 1000–1500 | Public open space | No |
| Wanderbaum-allee Stuttgart | Stuttgart | 2019 | Humid temperate | 10–12 | 100 | Public open space | Yes |
| Wanderbaum-allee München | Munich | 1994 | Humid temperate | 20–25 | 100 | Public open space | No |
| Brown Hart Gardens | London | 2013 | Humid temperate | 12–14 | 1000 | Public open space | No |
| Landhausplatz | Innsbruck | 2010 | Cold temperate | No data | 8000–12,000 | Public open space | No |
| Race Street Peer | Philadelphia | 2011 | Warm temperate | No data | 7300 | Public open space | No |
| Courtyard City Hall | Poznan | 2019 | Warm temperate | 20–25 | 950 | Public open space | Yes |
| Rathbone Square | London | 2017 | Humid temperate | 25–30 | No data | Public open space | No |
| The Tide | London | 2019 | Humid temperate | 25–30 | No data | Public open space | No |
| Seoullo 7017 Skygarden | Seoul | 2017 | Cold temperate | No data | No data | Public open space | No |
| Roemer Plaza | Boston | 2016 | Cold temperate | No data | No data | Public open space | No |
| BIAG Schwanthaler-straße | Munich | No data | Humid temperate | No data | No data | Public open space | No |
| Orangery Castle Freyr | Hastière | 1718 | Warm temperate | 40–60 | 450 | Private open space | Yes |
| Wanderbäume Würzburg | Würzburg | 2017 | Warm temperate | 25–30 | 500 | Public open space | No |
| Chicago Riverwalk | Chicago | 2016 | Cold temperate | No data | 17,000 | Public open space | No |
| Tour de la biodiversité | Paris | 2016 | Temperate | 2–4 | 170 | Building | Yes |
| Bosco Verticale | Milan | 2014 | Warm temperate | 20–35 | 1500–10,500 | Building | Yes |
| Kö-Bogen II | Düsseldorf | 2020 | Warm temperate | 125 cm in height | 270 | Building | No |
| Torre Guinigi | Lucca | 13th century | Mediterranean | 30–70 | 10,000 | Building | No |
| 79&Park | Stockholm | 2018 | Temperate | No data | 8000 | Building | No |
| Vietnam Pavilion | Milan | 2015 | Warm temperate | No data | 115 | Building | No |
| 25 Verde | Turin | 2013 | Warm temperate | 20–25 | No data | Building | No |
| Inktpot | Utrecht | 2004 | Warm temperate | No data | No data | Building | No |
| Etaget | Stockholm | 2017 | Temperate | 12–14 | 3000–6000 | Building | No |
| Wohnpark Alterlaa | Vienna | 1985 | Warm temperate | No data | No data | Building | No |
| Hundertwasserhaus Wien | Vienna | 1985 | Warm temperate | No data | No data | Building | No |
| Hundertwasserhaus Taunus | Bad Soden | 1993 | Warm temperate | No data | No data | Building | No |
| Grüne Zitadelle | Magdeburg | 2005 | Warm temperate | No data | No data | Building | No |
| Calwer Passage | Stuttgart | 2021 | Warm temperate | No data | No data | Building | No |
| Carré Belge | Köln | 2019 | Warm temperate | No data | No data | Building | No |
| IKEA Vienna | Vienna | 2021 | Warm temperate | No data | 1000–3000 | Building | No |
| Skyline Plaza | Frankfurt | 2013 | Warm temperate | No data | No data | Building | No |
References
- Allen, K.S.; Harper, R.W.; Bayer, A.; Brazee, N.J. A review of nursery production systems and their influence on urban tree survival. Urban For. Urban Green. 2017, 21, 183–191. [Google Scholar] [CrossRef] [Green Version]
- Giacomello, E.; Valagussa, M. Vertical Greenery: Evaluating the High-Rise Vegetation of the Bosco Verticale, Milan; Council on Tall Buildings and Urban Habitat: Chicago, IL, USA, 2015. [Google Scholar]
- Jackson, L.E. The relationship of urban design to human health and condition. Landsc. Urban Plan. 2003, 64, 191–200. [Google Scholar] [CrossRef]
- Barton, H. Land use planning and health and well-being. Land Use Policy 2009, 26, S115–S123. [Google Scholar] [CrossRef]
- Kowarik, I.; Bartz, R.; Brenck, M.; Hansjürgens, B. Ökosystemleistungen in der Stadt: Gesundheit Schützen und Lebensqualität Erhöhen: Kurzbericht für Entscheidungträger; Naturkapital Deutschland-TEEB DE: Leipzig, Germay, 2017. [Google Scholar]
- Pfoser, N.; Jenner, N.; Henrich, J.; Heusinger, J.; Weber, S. Gebäude Begrünung Energie. Potenziale und Wechselwirkungen. Abschlussbericht; Technische Universität Darmstadt: Darmstadt, Germay, 2013. [Google Scholar]
- Duthweiler, S.; Pauleit, S.; Rötzer, T.; Moser, A.; Rahman, M.; Stratopoulos, L.; Yölch, T. Untersuchungen zur Trockenheitsverträglichkeit von Stadtbäumen. In Jahrbuch der Baumpflege 2017: Yearbook of Arboriculture, 1st ed.; Dujesiefken, D., Ed.; Haymarket Media: Braunschweig, Germay, 2017; pp. 137–154. ISBN 978-3-87815-253-8. [Google Scholar]
- Bolund, P.; Hunhammar, S. Ecosystem services in urban areas. Ecol. Econ. 1999, 29, 293–301. [Google Scholar] [CrossRef]
- Edmondson, J.L.; Stott, I.; Davies, Z.G.; Gaston, K.J.; Leake, J.R. Soil surface temperatures reveal moderation of the urban heat island effect by trees and shrubs. Sci. Rep. 2016, 6, 33708. [Google Scholar] [CrossRef] [PubMed] [Green Version]
- Gillner, S.; Vogt, J.; Tharang, A.; Dettmann, S.; Roloff, A. Role of street trees in mitigating effects of heat and drought at highly sealed urban sites. Landsc. Urban Plan. 2015, 143, 33–42. [Google Scholar] [CrossRef]
- Pretzsch, H.; Biber, P.; Uhl, E.; Dahlhausen, J.; Rötzer, T.; Caldentey, J.; Koike, T.; van Con, T.; Chavanne, A.; Seifert, T.; et al. Crown size and growing space requirement of common tree species in urban centres, parks, and forests. Urban For. Urban Green. 2015, 14, 466–479. [Google Scholar] [CrossRef] [Green Version]
- Rahman, M.A.; Moser, A.; Rötzer, T.; Pauleit, S. Within canopy temperature differences and cooling ability of Tilia cordata trees grown in urban conditions. Build. Environ. 2017, 114, 118–128. [Google Scholar] [CrossRef]
- Rahman, M.A.; Moser, A.; Rötzer, T.; Pauleit, S. Microclimatic differences and their influence on transpirational cooling of Tilia cordata in two contrasting street canyons in Munich, Germany. Agric. For. Meteorol. 2017, 232, 443–456. [Google Scholar] [CrossRef]
- Cullen, S. Putting a value on trees—CTLA guidance and methods. Arboric. J. 2007, 30, 21–43. [Google Scholar] [CrossRef]
- Gerstenberg, T.; Hofmann, M. Perception and preference of trees: A psychological contribution to tree species selection in urban areas. Urban For. Urban Green. 2016, 15, 103–111. [Google Scholar] [CrossRef]
- Ow, L.F.; Ghosh, S. Urban cities and road traffic noise: Reduction through vegetation. Appl. Acoust. 2017, 120, 15–20. [Google Scholar] [CrossRef]
- Lang, W.; Pauleit, S.; Brasche, J.; Hausladen, G.; Maderspacher, J.; Schelle, R.; Zölch, T. Leitfaden Für Klimaorientierte Kommunen in Bayern: Handlungsempfehlungen aus dem Projekt Klimaschutz und Grüne Infrastruktur in der Stadt am Zentrum Stadtnatur und Klimaanpassung; Technische Universität München: München, Germay, 2017. [Google Scholar]
- Vogt, J.; Gillner, S.; Hofmann, M.; Tharang, A.; Dettmann, S.; Gerstenberg, T.; Schmidt, C.; Gebauer, H.; van de Riet, K.; Berger, U.; et al. Citree: A database supporting tree selection for urban areas in temperate climate. Landsc. Urban Plan. 2017, 157, 14–25. [Google Scholar] [CrossRef]
- Chappelka, A.H.; Freer-Smith, P.H. Predisposition of trees by air pollutants to low temperatures and moisture stress. Environ. Pollut. 1995, 87, 105–117. [Google Scholar] [CrossRef]
- Gilbertson, P.; Bradshaw, A.D. Tree survival in cities: The extent and nature of the problem. Arboric. J. 1985, 9, 131–142. [Google Scholar] [CrossRef]
- Moll, G. The state of our urban forest. Am. For. 1989, 95, 61–64. [Google Scholar]
- Rakow, D.A. Containerized trees in urban environments. J. Arboric. 1987, 13, 294–298. [Google Scholar] [CrossRef]
- Kornmeier, M. Wissenschaftlich Schreiben Leicht Gemacht: Für Bachelor, Master und Dissertation; UTB: Stuttgart, Germany, 2018. [Google Scholar]
- DeGaetano, A.T. Specification of soil volume and irrigation frequency for urban tree containers using climate data. J. Arboric. 2000, 26, 142–151. [Google Scholar] [CrossRef]
- Carlson, L.W.; Endean, F. The effect of rooting volume and container configuration on the early growth of white spruce seedlings. Can. J. For. Res. 1976, 6, 221–224. [Google Scholar] [CrossRef]
- Bobbink, I.; Loen, S. Visual Water Biography: Translating Stories in Space and Time. Spool 2020, 7, 5–22. [Google Scholar] [CrossRef]
- Mäkelä, M.; Nimkulrat, N.; Heikkinen, T. Drawing as a Reasearch Tool: Making and understanding in art and design practice. Stud. Mater. Think. 2014, 10, 1–12. [Google Scholar]
- Unwin, S. Analysing architecture through drawing. Build. Res. Inf. 2007, 35, 101–110. [Google Scholar] [CrossRef]
- Well, F.; Ludwig, F. Blue–green architecture: A case study analysis considering the synergetic effects of water and vegetation. Front. Archit. Res. 2020, 9, 191–202. [Google Scholar] [CrossRef]
- Koenecke, A.; Weilacher, U.; Wolschke-Bulmahn, J. (Eds.) Die Kunst, Landschaft neu zu Erfinden: Zu Werk und Wirken von Bernard Lassus; Peter Lang Group AG: Lausanne, Switzerland, 2010. [Google Scholar]
- Davidson, D. Subjektiv, Intersubjektiv, Objektiv; Suhrkamp: Berlin, Germay, 2013. [Google Scholar]
- Leemann, F. Projet de Végétalisation D’immeuble, Expérimentation à l’École Du Breuil; Université Paris Sud: Paris, France, 2013. [Google Scholar]
- Maison Edouard Francois. Tour de la Biodiversité: M6B2. Available online: https://www.edouardfrancois.com/projects/tour-de-la-biodiversite (accessed on 20 June 2021).
- Maison Edouard Francois; Paris Habitat; Ville de Paris; BASE Paysagistes. M6B2: Protocole Experimental: Etude de la Croissance de L’appareil Caulinmaire et Racinaire de Végétaux Cultivés en Tubes; Paris, France, 2012. Available online: https://www.ecoledubreuil.fr/wp-content/uploads/2020/08/120904_protocole_M6B2.pdf (accessed on 25 March 2022).
- Boeri, S.; Barreca, G.; La Varra, G. Vertical Forest. Available online: https://www.stefanoboeriarchitetti.net/en/project/vertical-forest/ (accessed on 25 March 2022).
- Biraghi, M.; Lo Ricco, G.; Micheli, S. (Eds.) Guida All’architettura di Milano: 1954–2015; Hoepli: Milano, Italy, 2013. [Google Scholar]
- Musante, G.; Muzzonigro, A.; Boeri, S. (Eds.) Stefano Boeri—A Vertical Forest: Instructions Booklet for the Prototype of a Forest City = Un Bosco Vertocale: Libretto di Istruzioni per il Prototipo di una Città Foresta; Corraini: Mantova, Italy, 2016. [Google Scholar]
- Dickhaut, W.; Vignola, G.; Harseim, L. Hamburgs Gründächer: Eine Ökonomische Bewertung. 2017. Available online: https://www.hamburg.de/contentblob/9784460/03dd8c1261391a8f75bcdc301431ca2a/data/d-eine-oekeonomische-berwertung.pdf (accessed on 13 April 2022).
- Grosvenor. Brown Hart Gardens: Setting the Scene. Available online: https://www.grosvenorlondon.com/home/the-london-estate/public-realm/projects/completed-projects/brown-hart-gardens/brownhartgardensdeckboardspage19 (accessed on 5 August 2021).
- Curl, J.S. A Dictionary of Architecture and Landscape Architecture, 2nd ed.; Oxford University Press: Oxford, UK, 2006. [Google Scholar]
- Sheppard, F.H.W. Survey of London: Volume 39, the Grosvenor Estate in Mayfair, Part 1 (General History). Available online: https://www.british-history.ac.uk/survey-london/vol39/pt1 (accessed on 27 July 2021).
- Abbott, N. Bespoke Seating Projects. Available online: https://www.barbourproductsearch.info/furnitubes-bespoke-seating-file111733.pdf (accessed on 27 July 2021).
- Westminster City Council. £10m Partnership to Imrpove Public Spaces. Available online: http://www.westminster.gov.uk/councilgovernmentanddemocracy/councils/pressoffice/news/pr-4054.cfm (accessed on 27 July 2021).
- Landezine. Brown Hart Gardens. Available online: http://landezine.com/index.php/2015/03/brown-hart-gardens-by-bdp/ (accessed on 27 July 2021).
- Grosvenor. Brown Hart Gardens: Proposals for Feedback, Part 1. Available online: https://www.grosvenorlondon.com/home/the-london-estate/public-realm/projects/completed-projects/brown-hart-gardens/brownhartgardensdeckboardspage1016 (accessed on 5 August 2021).
- Grosvenor. Brown Hart Gardens: A Rejuvenated Oasis in the Heart of London. Available online: https://www.grosvenor.com/our-properties-and-places/brown-hart-gardens (accessed on 27 July 2021).
- Grosvenor. Brown Hart Gardens: Proposals for Feedback, Part 2. Available online: https://www.grosvenorlondon.com/home/the-london-estate/public-realm/projects/completed-projects/brown-hart-gardens/brownhartgardensdeckboardspage1723 (accessed on 5 August 2021).
- Van Dooren, N. Drawing Time: The Representation of Change and Dynamics in Dutch Landscape Architectural Practice after 1985. Dissertation; Universiteit van Amsterdam: Amsterdam, The Netherlands, 2017. [Google Scholar]
- Foursquare. Brown Hart Gardens. Available online: https://de.foursquare.com/v/brown-hart-gardens/4ad4f687f964a520fa0021e3/photos (accessed on 28 July 2021).
- Starzak, J.; Strębicki, D. Courtyard City Hall. Available online: https://www.starzakstrebicki.eu/en/project/courtyard-city-hall/ (accessed on 28 July 2021).
- Klishch, O. Design of Open Public Spaces in the Context of World Trends in City Planning. Demìurg Ìdeï Teh. Perspekt. Dizajn. 2019, 2, 6–15. [Google Scholar] [CrossRef]
- Tamborska, B. Refurbishment of a Historical Building and City Hall Courtyard in Poznan. Available online: https://www.designverse.com.cn/content/home/article/refurbishment-of-a-historical-building-and-city-hall-courtyard-in-poznan-atelier-starzak-strebicki-en (accessed on 28 July 2021).
- Starzak, J.; Strebicki, D. Meble Miejskie. 2015. Available online: http://www.starzakstrebicki.eu/projekt/dziedziniec-urzedu-miasta/ (accessed on 5 August 2021).
- Pfeiffer, M.; Behte, A.; Fanslau-Görlitz, D.; Zedler, J. Nutzungsdauertabellen für Wohngebäude: Lebensdauer von Bau- und Anlagenteilen; Bauwerk: Berlin, Germay, 2010. [Google Scholar]
- Bonaert, A. The Oldest Orange Trees in Containers in Europe: The Origin of Orange Trees at Freyr. In Orangerien in Europa, Von Fürstlichem Vermögen und Gärtnerischer Kunst: Internationale Tagung des Deutschen Nationalkomitees von ICOMOS in Zusammenarbeit mit dem Arbeitskreis Orangerien in Deutschland e.V., der Bayerischen Verwaltung der Staatlichen Schlösser, Gärten und Seen und dem Arbeitskreis Historische Gärten der DGGL, Schloss Seehof, 29 September–1 October 2005; Nationalkomiteee der Bundesrepunlik Deutschland, Ed.; Lipp: München, Germay, 2007; pp. 93–96. [Google Scholar]
- Flick, U.; von Kardorff, E.; Steinke, I. (Eds.) Qualitative Forschung: Ein Handbuch, 13th ed.; Originalausgabe; Rowohlt Taschenbuch: Reinbek bei Hamburg, Germay, 2019. [Google Scholar]
- Moore, D. Nursery practices and the effectiveness of different containers on root development. In Treenet, Proceedings of the 2nd National Tree Symposium, 6–7 September 2001; Adelaide University—Waite Campus; Gardner, J., Ed.; Treenet Inc.: Myrtle Bank, Australia, 2001. [Google Scholar]
- Kawaletz, H.; Mölder, I.; Annighöfer, P.; Terwei, A.; Zerbe, S.; Ammer, C. Pot experiments with woody species—A review. For. Int. J. For. Res. 2014, 87, 482–491. [Google Scholar] [CrossRef] [Green Version]
- DeGaetano, A.T.; Hudson, S.R. Specification of Soil Volume and Irrigation Frequency for Urban Trees. J. Urban Plann. Dev. 2000, 126, 153–165. [Google Scholar] [CrossRef]
- Lindsey, P.; Bassuk, N. Specifying soil volumes to meet the water needs of mature urban street trees and trees in containers. J. Arboric. 1991, 17, 141–149. [Google Scholar] [CrossRef]
- Amoroso, G.; Frangi, P.; Piatti, R.; Ferrini, F.; Fini, A.; Faoro, M. Effect of Container Design on Plant Growth and Root Deformation of Littleleaf Linden and Field Elm. HortScience 2010, 45, 1824–1829. [Google Scholar] [CrossRef] [Green Version]
- Bunt, A.C.; Kulwiec, Z.J. The effect of container porosity on root environment and plant growth. Plant Soil 1970, 32, 65–80. [Google Scholar] [CrossRef]
- Ingram, D.L.; Ruter, J.M.; Martin, C.A. Review: Characterization and impact of supraoptimal root-zone temperatures in container-grown plants. HortScience 2015, 50, 530–539. [Google Scholar] [CrossRef] [Green Version]
- Martin, C.A.; Ingram, D.L.; Nell, T.A. Growth and Photosynthesis of ‘Magnolia grandiflora’ ‘St. Mary’ in Response to Constant and Increased Container Volume. J. Am. Soc. Hortic. Sci. 1991, 116, 439–445. [Google Scholar] [CrossRef] [Green Version]
- Wrede, A.; Ufer, T.; Averdieck, H. Root Pouch braucht den Vergelich nicht zu scheuen. Dtsch. Baumsch. 2017, 2, 38–40. [Google Scholar]
- Appleton, B.L. Nursery production methods for improving tree roots—An update. J. Arboric. 1995, 21, 265–270. [Google Scholar] [CrossRef]
- Frangi, P.; Amoroso, G.; Piatti, R.; Robbiani, E.; Fini, A.; Ferrini, F. Effect of pot type and root structure on the establishment of Tilia cordata and Ulmus minor plants after transplanting. Acta Hortic. 2016, 1, 71–76. [Google Scholar] [CrossRef]
- Tsakaldimi, M.N.; Ganatsas, P.P. Effect of chemical root pruning on stem growth, root morphology and field performance of the Mediterranean pine Pinus halepensis Mill. Sci. Hortic. 2006, 109, 183–189. [Google Scholar] [CrossRef]
- Gilman, E.F. Container Types. Available online: http://hort.ifas.ufl.edu/woody/containers-more.shtml (accessed on 3 December 2020).
- Harnas, F.R.; Rahardjo, H.; Leong, E.C.; Tan, P.Y.; Ow, L.F. Stability of containerized urban street trees. Landsc. Ecol. Eng. 2016, 12, 13–24. [Google Scholar] [CrossRef]
- Balder, H. Die Wurzeln der Stadtbäume: Ein Handbuch zum Vorbeugenden und Nachsorgenden Wurzelschutz; Parey: Berlin, Germany, 1998. [Google Scholar]
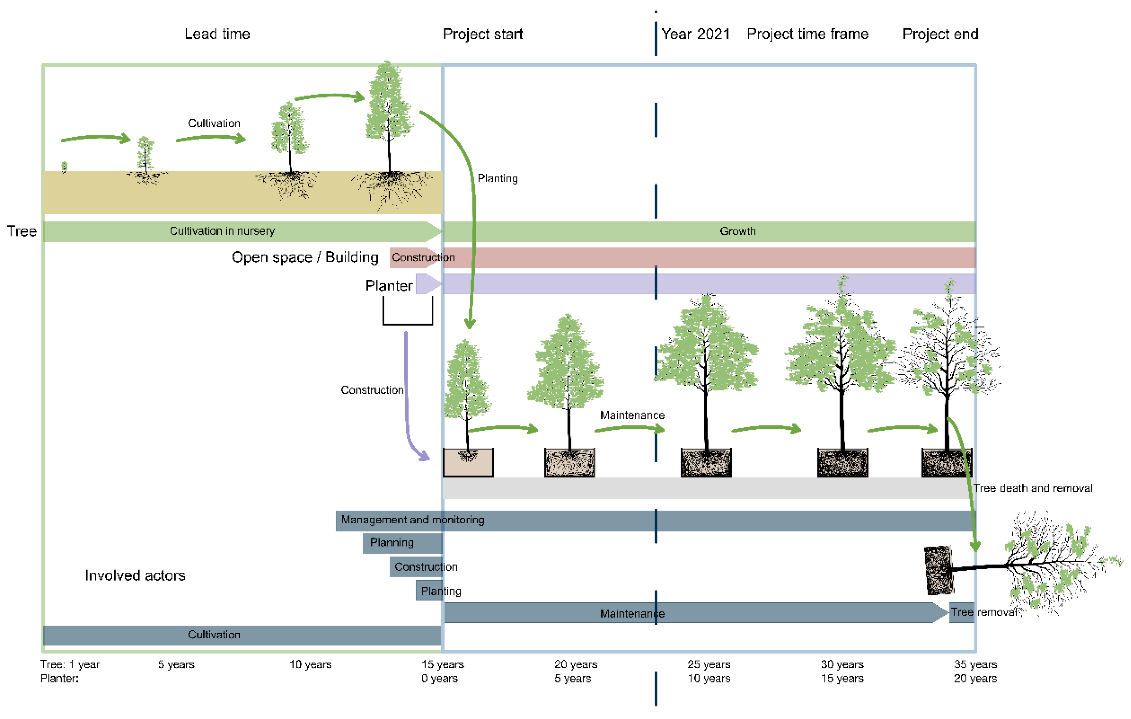
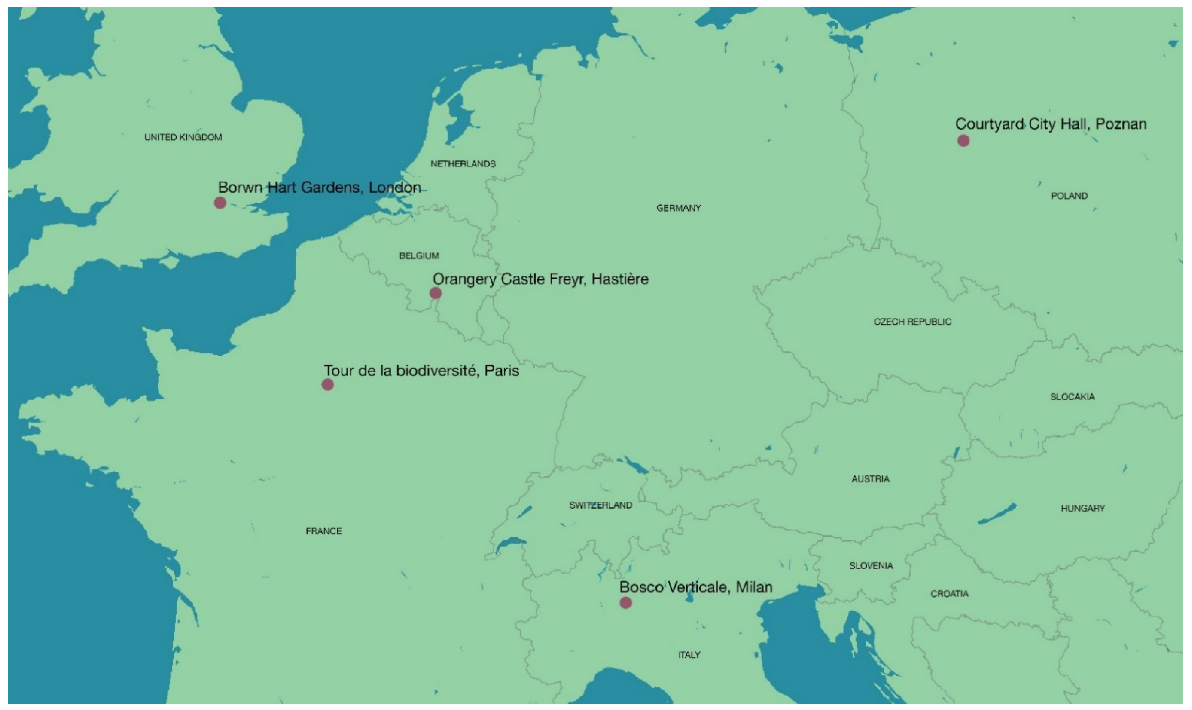
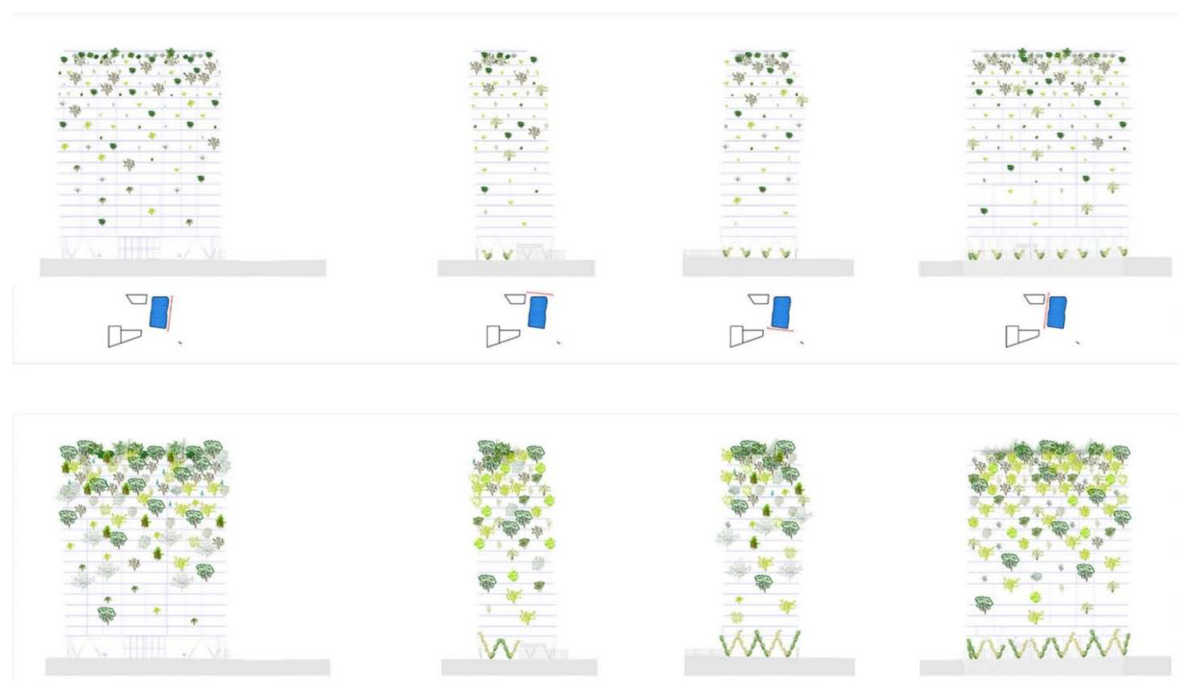
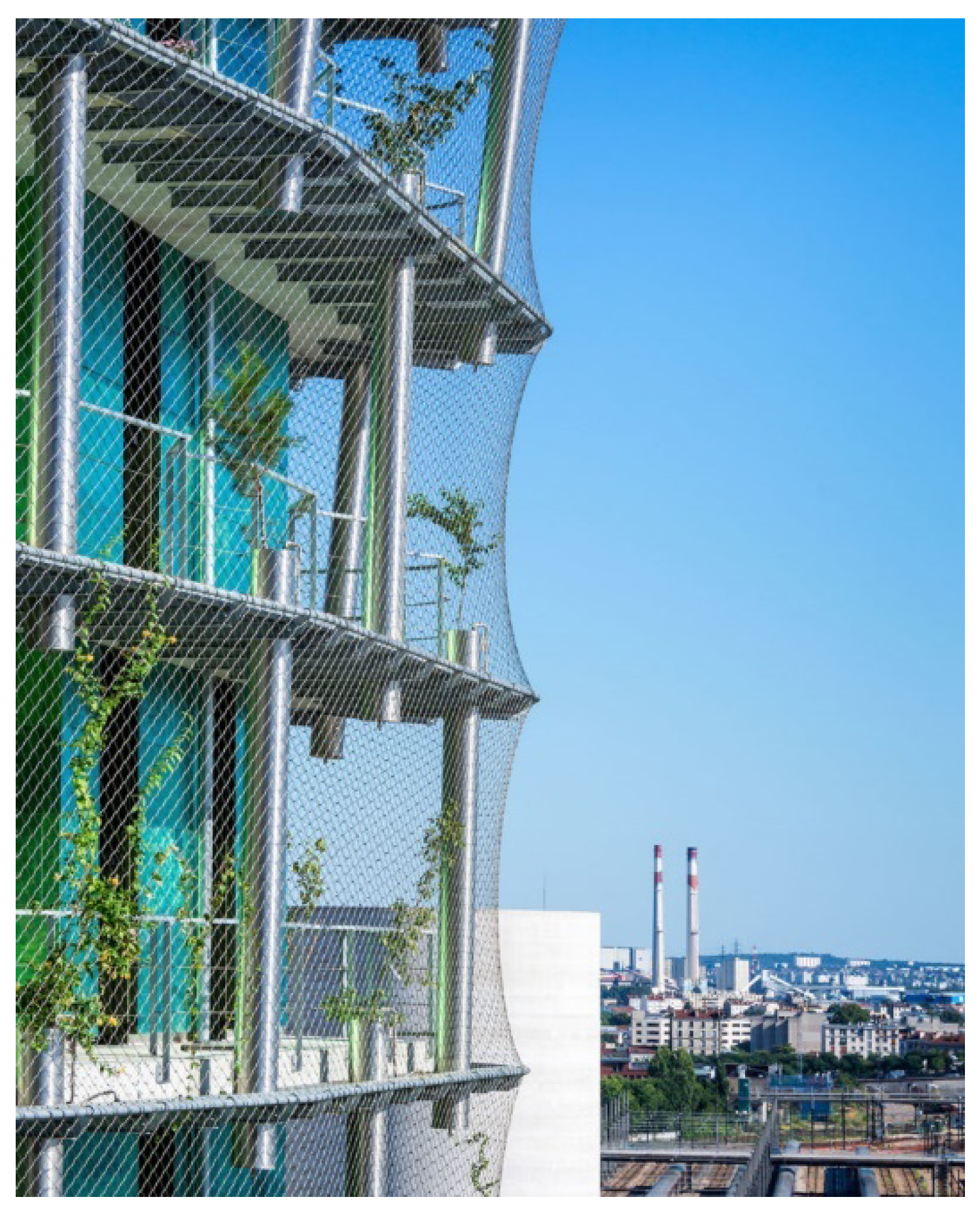

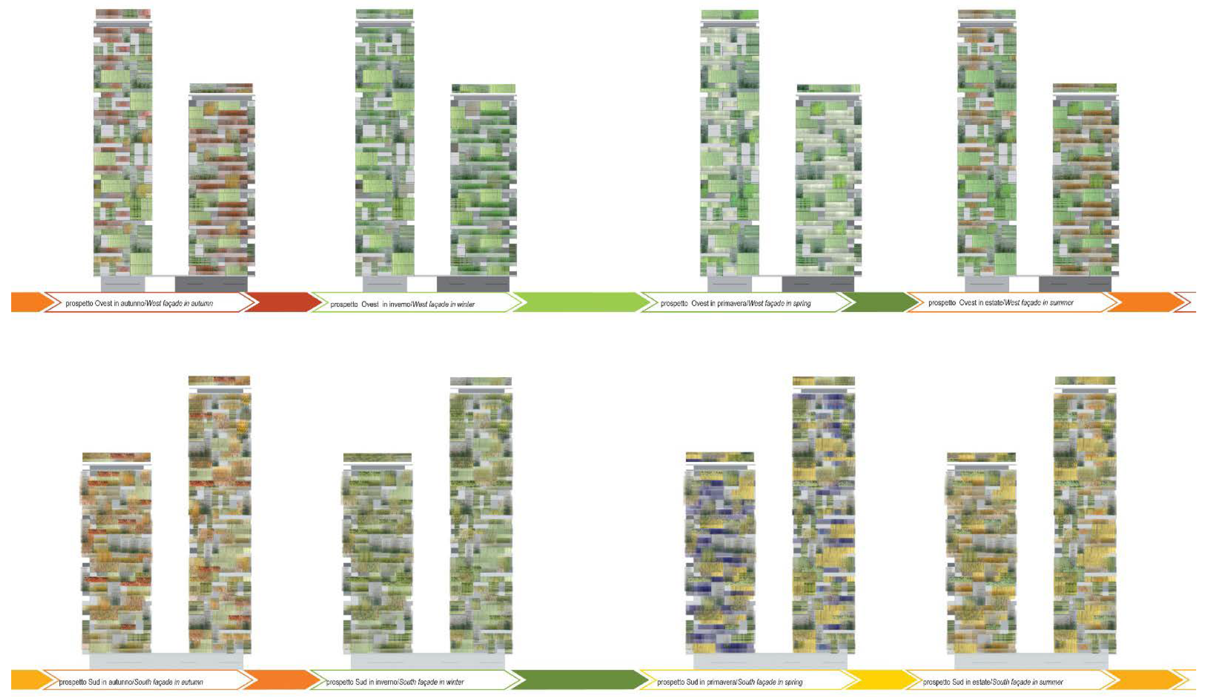


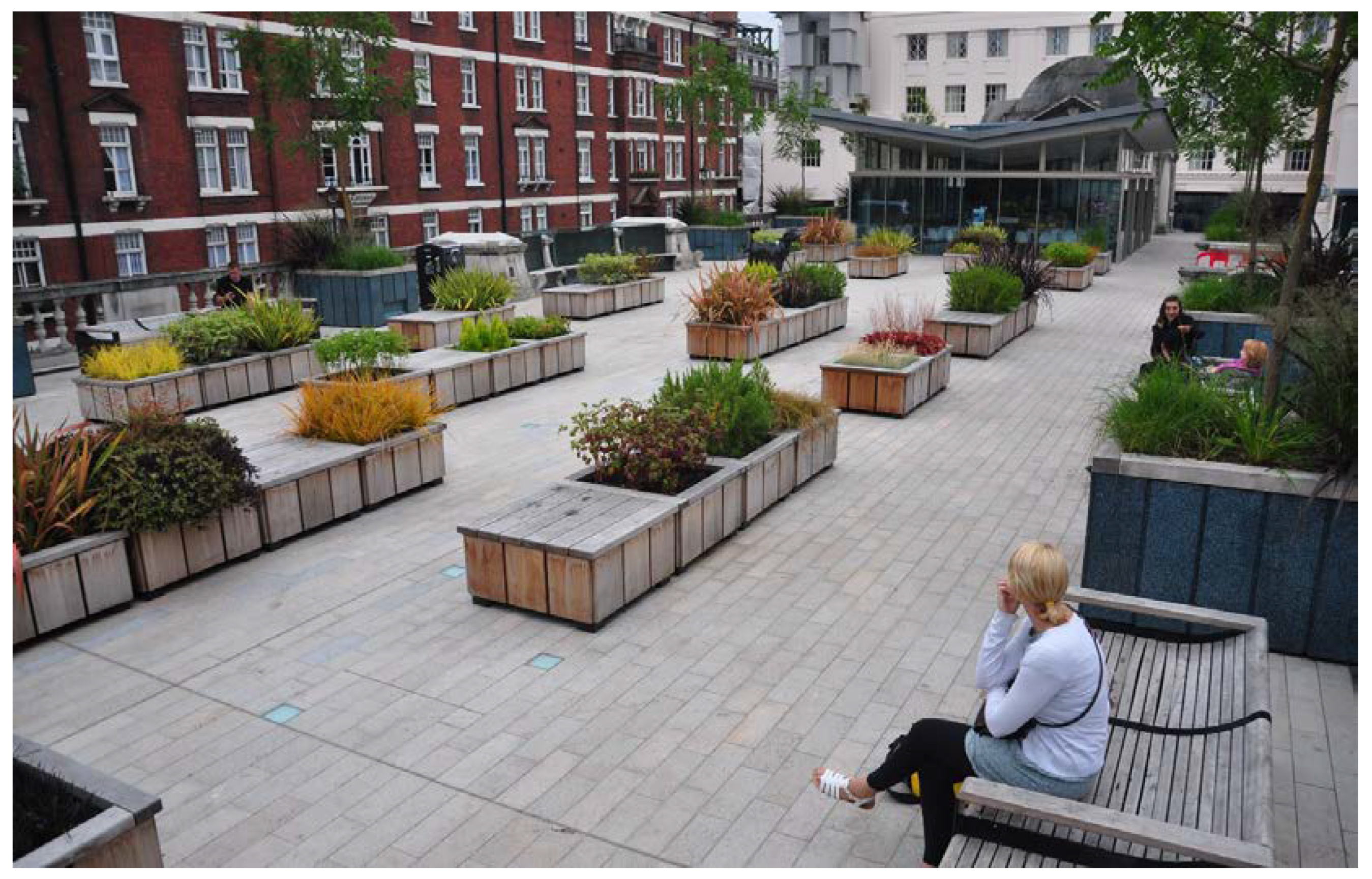
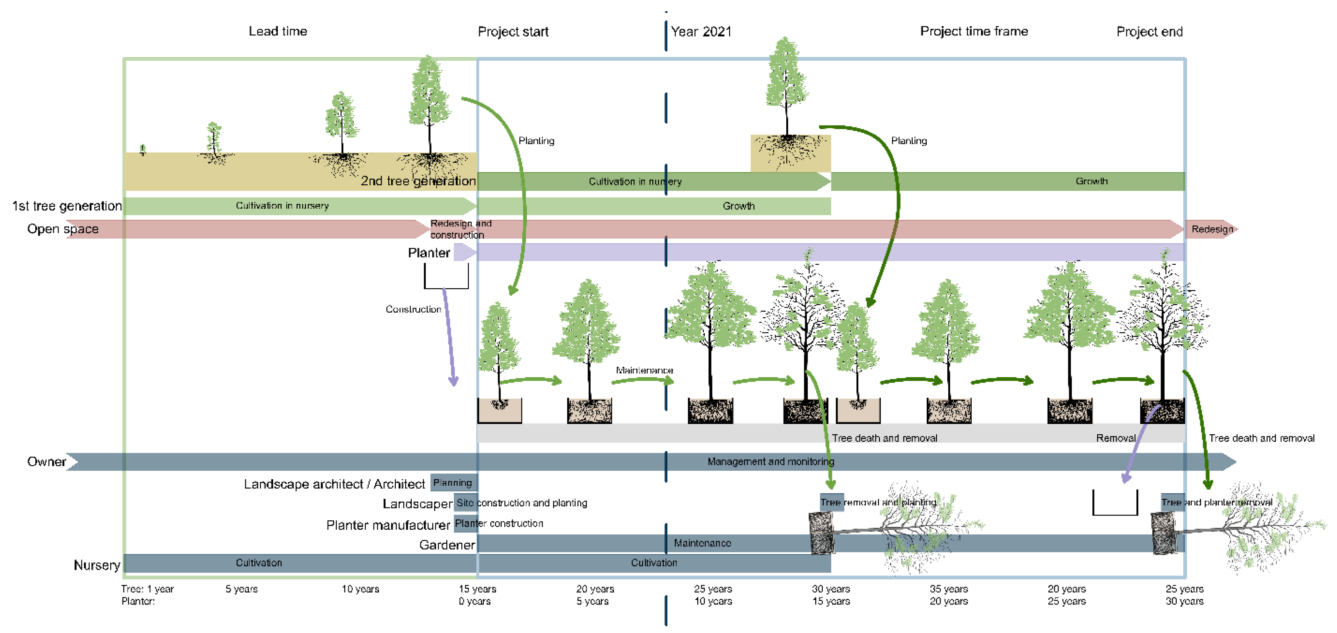
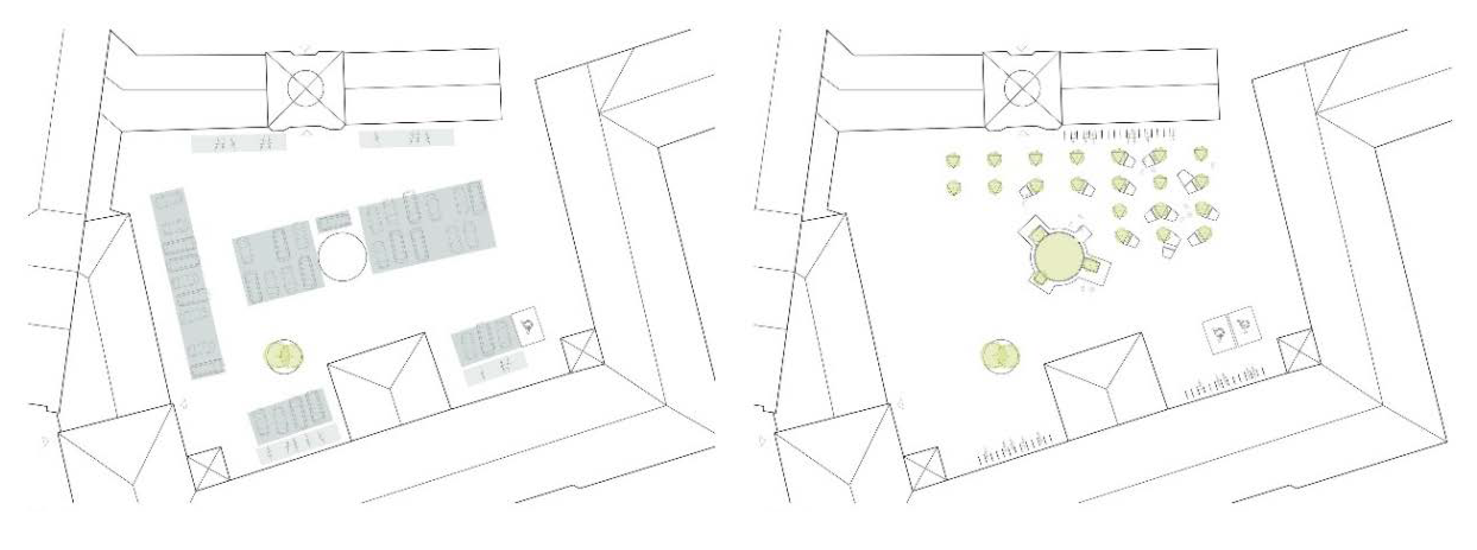
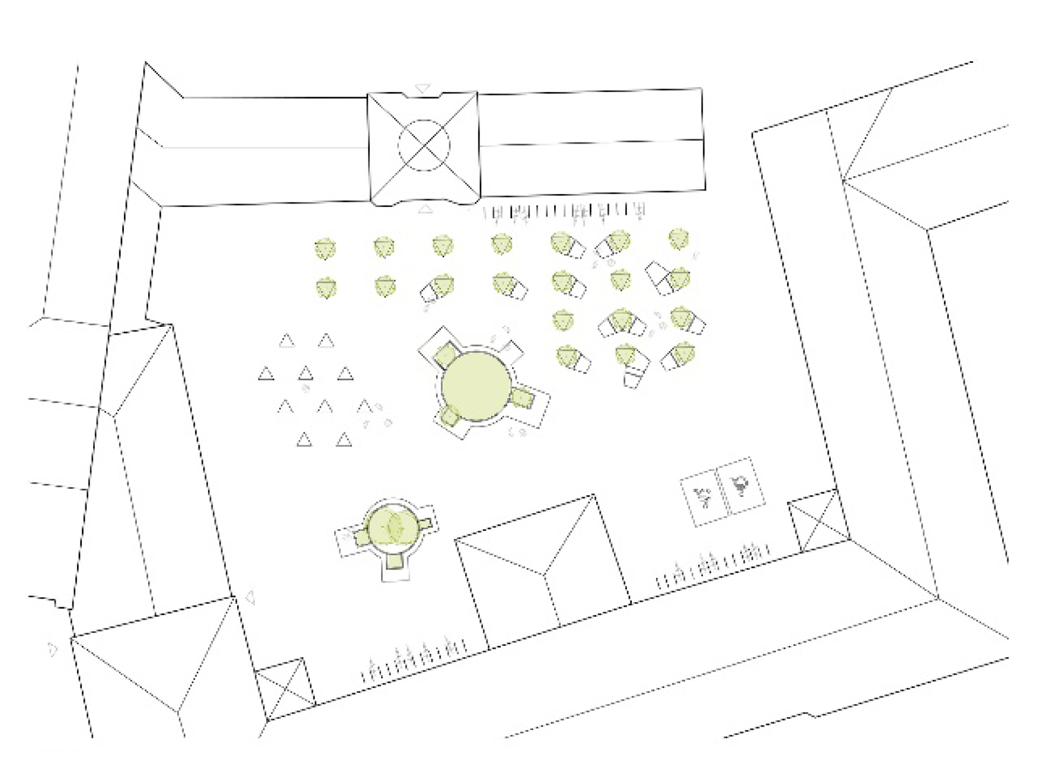
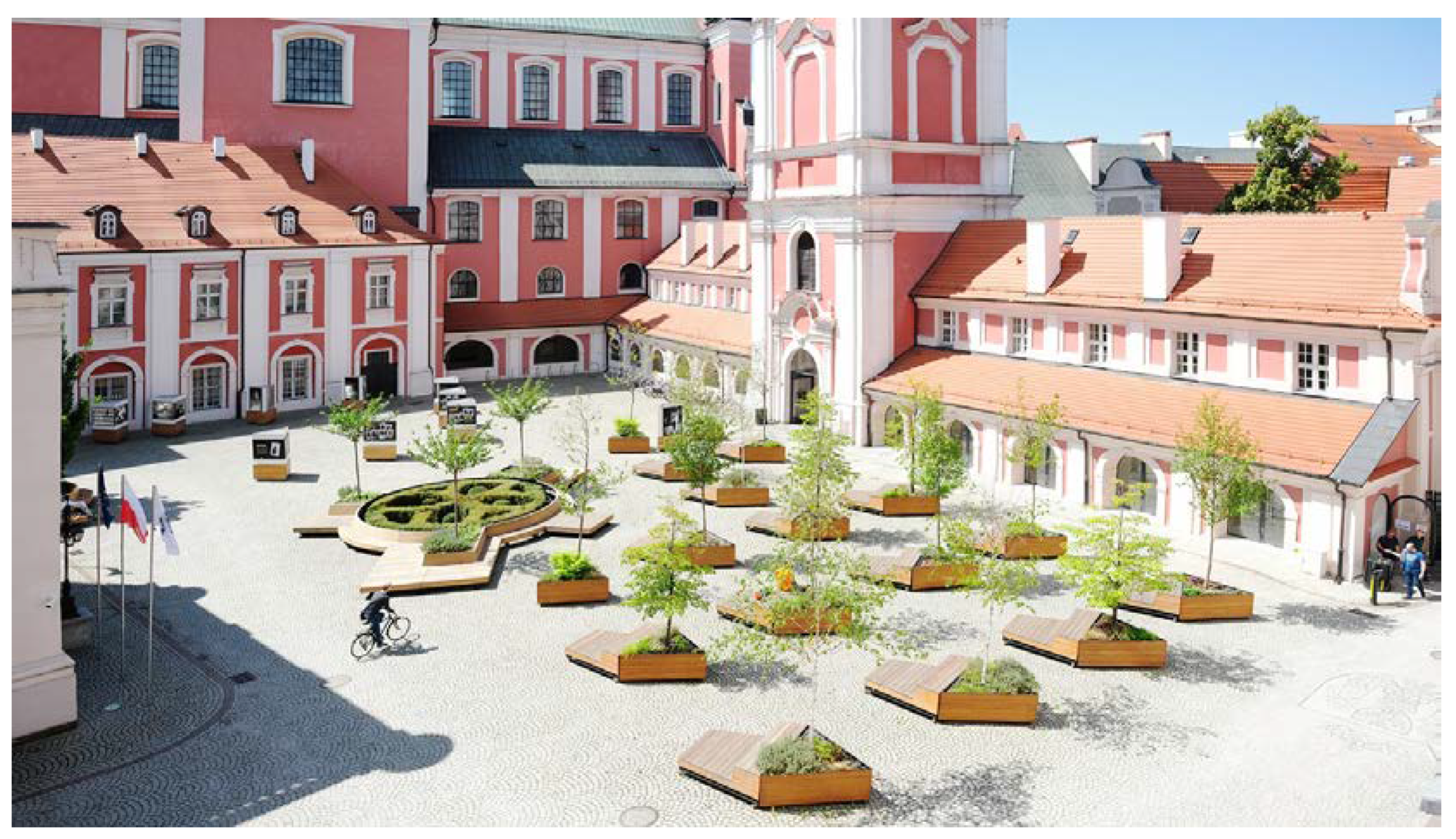
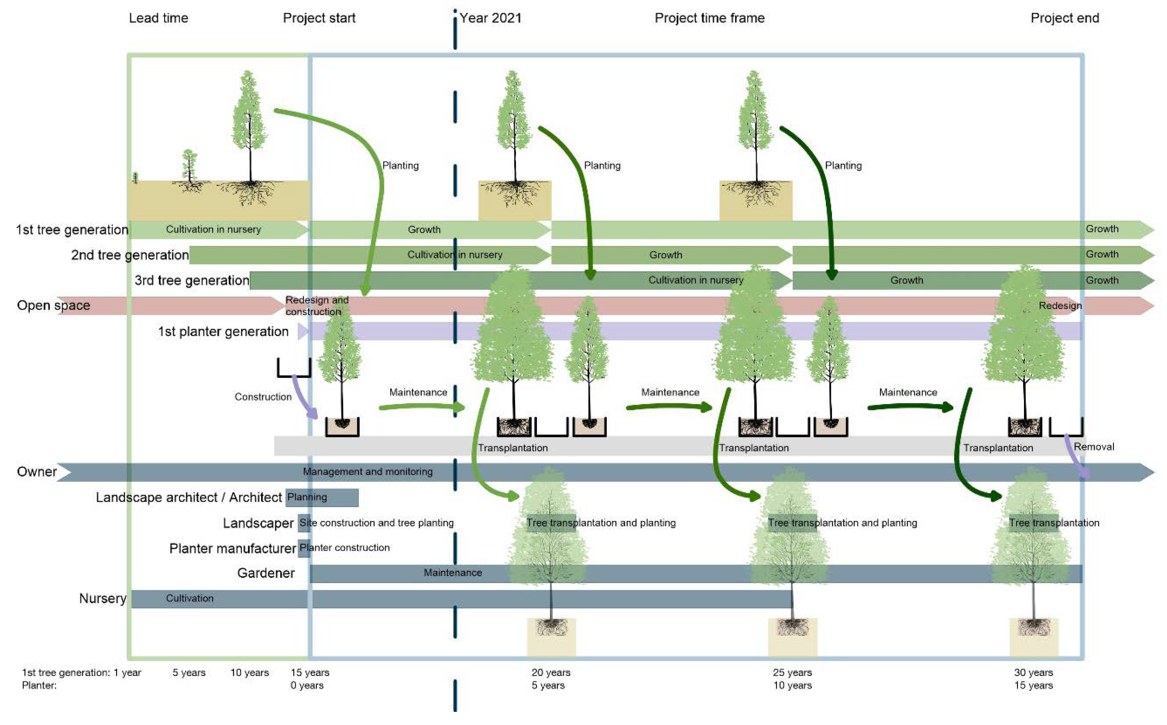

| Project A | Slow tree growth by using the chasmophytic principle, combined with tree replacement in case of tree death |
| Project B | Succession and robustness through great plant variety in large shared planters |
| Project C | Tree replacement in case of tree death as a rescue measure to restore the aesthetic value of the space |
| Project D | Planned tree transplantation and replacement when the tree grows to large for the planter |
| Project E | Regular root pruning to adapt the tree to the restricted root space combined with repotting and planter replacement |
| Project A | Trees are expected to reach a life span of at least 15 years and tree death is considered to happen. The life span of the planters is not considered. The architects expect that the planters will last as long as the building (Chatenet, Mathieu, pers. comm., 23 June 2020). The building’s life span is not considered. |
| Project B | Tree life span is not explicitly considered. The architects present the project as a set of processes [35] this implicates that tree removal in case of tree death is considered. The planter’s life span is not considered, but strongly connected to the endurance of the waterproofing membrane and protective sheeting against root damage, which will last 30–50 years based on experiences with green roofs [38]. Life span of the building is not considered in the project’s approach. |
| Project C | The life span of trees in planters is not considered in the approach of project C. Also, the life spans of the planters and the open space are not considered in the project’s approach. |
| Project D | The life span of the trees in planters is connected to a size-relation of tree and planter. The tree will be transplanted when it grows too large for the planter. The planters were expected to last five years, but according to the architect Jola Starzak (pers. comm., 11 May 2021) the planters are still in good condition and will last longer than expected. The life span of the open space is not considered as it is expected to outlast the project’s time frame. |
| Project E | Tree life span is connected to root growth. The trees outlast the planter life spans. The planters last between 15–30 years [55]. The life span of the castle is not considered |
| Project A | Two graphics showing the growth expectations according to the architect [33] at the point completion and 15 years later. |
| Project B | Graphical representation of seasonal changes of the facades. |
| Project C | No representation of temporal aspects in graphics or texts. |
| Project D | Represents the construction process in three graphics. |
| Project E | Detailed written representation of temporal aspects, but no graphical representation. |
Publisher’s Note: MDPI stays neutral with regard to jurisdictional claims in published maps and institutional affiliations. |
© 2022 by the authors. Licensee MDPI, Basel, Switzerland. This article is an open access article distributed under the terms and conditions of the Creative Commons Attribution (CC BY) license (https://creativecommons.org/licenses/by/4.0/).
Share and Cite
Fleckenstein, C.; Dervishi, V.; Rahman, M.A.; Rötzer, T.; Pauleit, S.; Ludwig, F. Trees in Planters—A Case Study of Time-Related Aspects. Land 2022, 11, 1289. https://doi.org/10.3390/land11081289
Fleckenstein C, Dervishi V, Rahman MA, Rötzer T, Pauleit S, Ludwig F. Trees in Planters—A Case Study of Time-Related Aspects. Land. 2022; 11(8):1289. https://doi.org/10.3390/land11081289
Chicago/Turabian StyleFleckenstein, Christoph, Vjosa Dervishi, Mohammad A. Rahman, Thomas Rötzer, Stephan Pauleit, and Ferdinand Ludwig. 2022. "Trees in Planters—A Case Study of Time-Related Aspects" Land 11, no. 8: 1289. https://doi.org/10.3390/land11081289
APA StyleFleckenstein, C., Dervishi, V., Rahman, M. A., Rötzer, T., Pauleit, S., & Ludwig, F. (2022). Trees in Planters—A Case Study of Time-Related Aspects. Land, 11(8), 1289. https://doi.org/10.3390/land11081289






