Urban Heritage Conservation and Modern Urban Development from the Perspective of the Historic Urban Landscape Approach: A Case Study of Suzhou
Abstract
1. Introduction
2. Historic Urban Landscape Approaches
3. Materials and Methods
4. Results
4.1. The Spatial Pattern and Historical Geographical Development of Suzhou
4.1.1. The Pattern of Suzhou City Pre-1949
4.1.2. The Pattern of Suzhou City from 1949 to 1978
4.1.3. The Pattern of Suzhou City Post-1978
4.2. Urban Landscape Structure under the Changing Urban Pattern of Suzhou
5. Discussion
5.1. Problems of Urban Planning Reflected by Changes in Urban Landscape
5.2. The Value of HUL and Implications for Current Planning
6. Conclusions
Author Contributions
Funding
Institutional Review Board Statement
Informed Consent Statement
Data Availability Statement
Conflicts of Interest
References
- Suzhou Local Chronicles Compilation Committee. Suzhou Shizhi 1986–2005; Phoenix Science Press: Nanjing, China, 2014; Volume 1, pp. 5–6, 4, 225, 307–308. [Google Scholar]
- Liu, T.; Butler, R.J.; Zhang, C. Evaluation of public perceptions of authenticity of urban heritage under the conservation paradigm of Historic Urban Landscape—A case study of the Five Avenues Historic District in Tianjin, China. J. Archit. Conserv. 2019, 25, 228–251. [Google Scholar] [CrossRef]
- Lin, L. Conservation of Historic and Cultural Cities in the Context of the New Normal: Perspective of Historic Urban Area. Urban Plan. Forum 2016, 4, 94–101. [Google Scholar] [CrossRef]
- UNESCO. Pilot Cities in China. Available online: http://www.historicurbanlandscape.com/index.php?classid=6043&id=40&t=show (accessed on 2 July 2022).
- Kırmızı, Ö.; Karaman, A. A participatory planning model in the context of Historic Urban Landscape: The case of Kyrenia’s Historic Port Area. Land Use Policy 2021, 102, 105130. [Google Scholar] [CrossRef]
- UNESCO. Vienna Memorandum on ‘World Heritage and Contemporary Architecture-Managing the Historic Urban Landscape’; UNESCO: Paris, France, 2005. [Google Scholar]
- UNESCO. Recommendation on the Historic Urban Landscape; UNESCO: Paris, France, 2011. [Google Scholar]
- Council of Europe. European Landscape Convention; Council of Europe: Florence, Italy, 2000. [Google Scholar]
- Sauer, C.O. The Morphology of Landscape; 2007 Foundation Papers in Landscape Ecology; University of California Press: Berkeley, CA, USA, 1925; pp. 36–70. [Google Scholar]
- Whitehand, J.W.R.; Samuels, I.; Conzen, M.P.; Conzen, M.R.G. 1960: Alnwick, Northumberland: A study in town-plan analysis. Institute of British Geographers Publication 27. London: George Philip. Prog. Hum. Geogr. 2009, 33, 859–864. [Google Scholar] [CrossRef]
- Whitehand, J. Urban Morphological Regionalization and Historical Urban Landscapes; World Heritage Papers No. 27; UNESCO World Heritage Centre: Paris, France, 2010; pp. 35–44. [Google Scholar]
- Zhang, W.Z.; Han, F.; University, T. A Review of the Theoretical and Practical Research on Historic Urban Landscape. Landsc. Archit. 2017, 24, 22–28. [Google Scholar] [CrossRef]
- UNESCO. The HUL Guidebook; UNESCO: Bad Ischl, Austria, 2016. [Google Scholar]
- Deng, K.; Song, F.; Shi, Y. Historical Urban Landscape from the Perspective of Cultural Landscape. Landsc. Archit. 2018, 25, 4. [Google Scholar]
- Statistics Department of Suzhou. Suzhou Statistical Yearbook 2021. Available online: http://tjj.suzhou.gov.cn/sztjj/tjnj/2021/zk/indexce.htm (accessed on 2 July 2022).
- Li, Q. Research on the Protection and Renewal Design of Suzhou Ancient City Wall and Its Environment—Take Pingmen Section as an Example. Master’s Thesis, Soochow University, Suzhou, China, 2020. [Google Scholar]
- Chen, y. Study on Urban Morphological Evolution of ancient Suzhou. Urban Plan. Forum 2002, 141, 55–60. [Google Scholar]
- Zhang, T.; Lian, Z. Research on the Distribution and Scale Evolution of Suzhou Gardens under the Urbanization Process from the Tang to the Qing Dynasty. Land 2021, 10, 281. [Google Scholar] [CrossRef]
- Fan, J.; Luo, X. A Study of Suzhou as the Economic Center of China during the Ming and Qing Dynasties. Collect. Pap. Hist. Stud. 2020, 3, 48–59. [Google Scholar] [CrossRef]
- Chen, Y. Study on Urban Morphological Evolution of modern Suzhou. Urban Plan. Forum 2003, 148, 62–71. [Google Scholar]
- Zhou, M. The Analysis and Study on “City Planning of Suzhou”. Master’s Thesis, Wuhan University of Technology, Wuhan, China, 2013. [Google Scholar]
- Wang, H. Study on the Landscape Improvement Strategy of the Main Water System of Suzhou Ancient City from the Perspective of Living Heritage. Master’s Thesis, Soochow University, Suzhou, China, 2020. [Google Scholar]
- Zhang, T.; Wang, H.; Lian, Z. Research on the Preservation and Continuation of Private Gardens in Suzhou in Perspective of the History Changes of Canglang Pavilion. Chin. Landsc. Archit. 2018, 34, 133–137. [Google Scholar] [CrossRef]
- Mei, J. Study on Scale Change of Gardens in Suzhou in Ming and Qing Dynasty and Its Relationship with Urban Change. Master’s Thesis, Tsinghua University, Beijing, China, 2009. [Google Scholar]
- Chen, C. The changing gardens—The association between changes in the floor area of Suzhou gardens and regional population changes after the Ming Dynasty. Xin Shiji Luncong 2006, 2, 9–11. [Google Scholar]
- Suzhou Local Chronicles Compilation Committee. Suzhou Shizhi; Jiangsu People’s Press: Nanjing, China, 1995; Volume 2, pp. 3–4, 9–15. [Google Scholar]
- Suzhou Local Chronicles Compilation Committee. Events in Suzhou 1949–1985. Available online: http://dfzb.suzhou.gov.cn/dfzk/database_books_detail.aspx?bid=57 (accessed on 2 July 2022).
- Suzhou Local Chronicles Compilation Committee. Suzhou Shizhi; Jiangsu People’s Press: Nanjing, China, 1995; Volume 1, pp. 427–430, 361, 448. [Google Scholar]
- Chen, Y. Urban Space: Morphology, Typology and Meaning—A Study of the Evolution of Structural Morphology in the Ancient City of Suzhou; Southeast University Press: Nanjing, China, 2006. [Google Scholar]
- Suzhou Local Chronicles Compilation Committee. Suzhou Shizhi 1986–2005; Phoenix Science Press: Nanjing, China, 2014; Volume 3, pp. 1429–1434. [Google Scholar]
- Tu, J.; Luo, Y.; Zhang, Q.; Tang, S.; Wu, Y. Evolution of Spatial pattern of Economic Linkages between Cities since the 40th Anniversary of Reform and Opening up. Econ. Geogr. 2019, 39, 1–11. [Google Scholar] [CrossRef]
- Statistics Department of Suzhou. Suzhou Statistical Yearbook 2002. Available online: http://tjj.suzhou.gov.cn/sztjj/tjnj/2002/2001/2002.htm (accessed on 4 July 2022).
- Shi, W. Study on the Spatial Structure’s Evolution in the Central City of Suzhou Based on the Production of Space. Master’s Thesis, Suzhou University of Science and Technology, Suzhou, China, 2014. [Google Scholar]
- Statistics Department of Suzhou. Suzhou Statistical Yearbook 2011. Available online: http://tjj.suzhou.gov.cn/sztjj/tjnj/2011/zk/indexce.htm (accessed on 4 July 2022).
- Chen, Y. Study on Urban Morphological Evolution of modern Suzhou. Urban Plan. Forum 2006, 163, 36–44. [Google Scholar]
- Suzhou Natural Resources and Planning Bureau. Suzhou City Master Plan (1986–2000); Suzhou Natural Resources and Planning Bureau: Suzhou, China, 1986. [Google Scholar]
- Statistics Department of Suzhou. Suzhou Statistical Yearbook 2020. Available online: http://tjj.suzhou.gov.cn/sztjj/tjnj/2020/zk/indexce.htm (accessed on 2 July 2022).
- Suzhou Natural Resources and Planning Bureau. Recent Implementation Plan of Land and Space Planning in Wuzhong District; Suzhou Natural Resources and Planning Bureau: Suzhou, China, 2021. [Google Scholar]
- Suzhou Natural Resources and Planning Bureau. Recent Implementation Plan of Land and Space Planning in Gusu District; Suzhou Natural Resources and Planning Bureau: Suzhou, China, 2021. [Google Scholar]
- Suzhou Natural Resources and Planning Bureau. Recent Implementation Plan of Land and Space Planning in Xiangcheng District; Suzhou Natural Resources and Planning Bureau: Suzhou, China, 2021. [Google Scholar]
- Suzhou Natural Resources and Planning Bureau. Recent Implementation Plan of Land and Space Planning in Industrial Park; Suzhou Natural Resources and Planning Bureau: Suzhou, China, 2021. [Google Scholar]
- Suzhou Natural Resources and Planning Bureau. Recent Implementation Plan of Land and Space Planning in Gaoxin District; Suzhou Natural Resources and Planning Bureau: Suzhou, China, 2021. [Google Scholar]
- Suzhou Natural Resources and Planning Bureau. Recent Implementation Plan of Land and Space Planning in Wujiang District; Suzhou Natural Resources and Planning Bureau: Suzhou, China, 2021. [Google Scholar]
- Suzhou Landscape and Greening Bureau. Overview of the Gardens. Available online: http://ylj.suzhou.gov.cn/szsylj/ylgk/nav_wztt.shtml (accessed on 2 July 2022).
- Whitehand, J.W.R.; Gu, K.; Whitehand, S.M. Fringe belts and socioeconomic change in China. Environ. Plan. B Plan. Des. 2011, 38, 41–60. [Google Scholar] [CrossRef]
- Jiang, S. The Urban Residential Land Arrangement Research of Suzhou. Master’s Thesis, Suzhou University of Science and Technology, Suzhou, China, 2009. [Google Scholar]
- Hu, F. The Research of the Space of the Tea House in Suzhou Private Gardens in the Modern Context. Master’s Thesis, Soochow University, Suzhou, China, 2018. [Google Scholar]
- Suzhou Natural Resources and Planning Bureau. Suzhou Historical and Cultural City Protection Plan (2013–2030); Suzhou Natural Resources and Planning Bureau: Suzhou, China, 2013. [Google Scholar]
- Brown, G.; Raymond, C. The relationship between place attachment and landscape values: Toward mapping place attachment. Appl. Geogr. 2007, 27, 89–111. [Google Scholar] [CrossRef]
- Brown, B.B.; Perkins, D.D. Disruptions in Place Attachment. In Place Attachment; Altman, I., Low, S.M., Eds.; Springer US: Boston, MA, USA, 1992; pp. 279–304. [Google Scholar]
- Devine-Wright, P. Think global, act local? The relevance of place attachments and place identities in a climate changed world. Glob. Environ. Chang. 2013, 23, 61–69. [Google Scholar] [CrossRef]
- Miani, F. Cultural Landscape and Local Identity for a Sustainable Urban Development: The Italian Historical Heritage. In Proceedings of the 2nd International Conference on Sustainable Architecture and Urban Development (SAUD), University of Jordan, Amman, Jordan, 12–14 July 2010; pp. 475–490. [Google Scholar]
- Manenti, C. Sustainability and place identity. Procedia Eng. 2011, 21, 1104–1109. [Google Scholar] [CrossRef][Green Version]
- Polat, S.; Dostoglu, N. Measuring place identity in public open spaces. Proc. Inst. Civ. Eng.-Urban Des. Plan. 2017, 170, 217–230. [Google Scholar] [CrossRef]
- Psarra, S. The Role of Spatial Networks in the Historic Urban Landscape: Learning from Venice in the Fifteenth and Sixteenth Centuries. Hist. Environ. Policy Pract. 2018, 9, 249–273. [Google Scholar] [CrossRef]
- De Rosa, F.; Di Palma, M. Historic Urban Landscape Approach and Port Cities Regeneration: Naples between Identity and Outlook. Sustainability 2013, 5, 4268–4287. [Google Scholar] [CrossRef]
- Gonzalez Martinez, P. Authenticity as a challenge in the transformation of Beijing’s urban heritage: The commercial gentrification of the Guozijian historic area. Cities 2016, 59, 48–56. [Google Scholar] [CrossRef]
- Grazuleviciute-Vileniske, I.; Seduikyte, L.; Daugelaite, A.; Rudokas, K. Links between heritage building, historic urban landscape and sustainable development: Systematic approach. Landsc. Archit. Art 2021, 17, 30–38. [Google Scholar] [CrossRef]
- Grant, L.K. Sustainability: From Excess to Aesthetics. Behav. Soc. Issues 2010, 19, 7–47. [Google Scholar] [CrossRef]
- El Kaftangui, M.; Razem, M. Place Attachment and Sustainable Communities. Archit. MPS 2020, 17, 1–23. [Google Scholar] [CrossRef]
- Rippon, S. Historic Landscape Character and Sense of Place. Landsc. Res. 2013, 38, 179–202. [Google Scholar] [CrossRef]
- Yanbo, L.I.; Zhu, D.; Wang, H. Choice of New Public Service-oriented Development Mode of Urban Historic Districts: An Empirical Study of Residents’ Satisfaction in Shanghai City. City Plan. Rev. 2016, 40, 51–60. [Google Scholar] [CrossRef]
- Hakala, U.; Lemmetyinen, A.; Nieminen, L. Rebranding a “rather strange, definitely unique” city via co-creation with its residents. Place Branding Public Dipl. 2020, 16, 316–325. [Google Scholar] [CrossRef]
- Anton, C.E.; Lawrence, C. The relationship between place attachment, the theory of planned behaviour and residents’ response to place change. J. Environ. Psychol. 2016, 47, 145–154. [Google Scholar] [CrossRef]
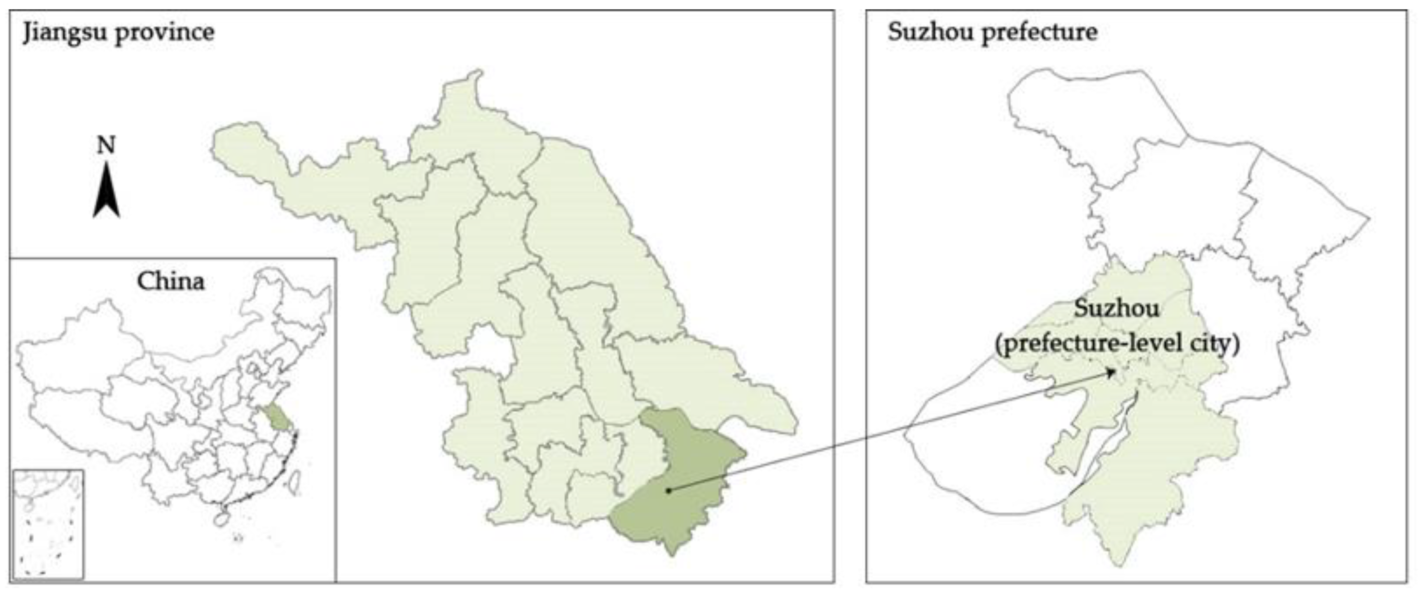
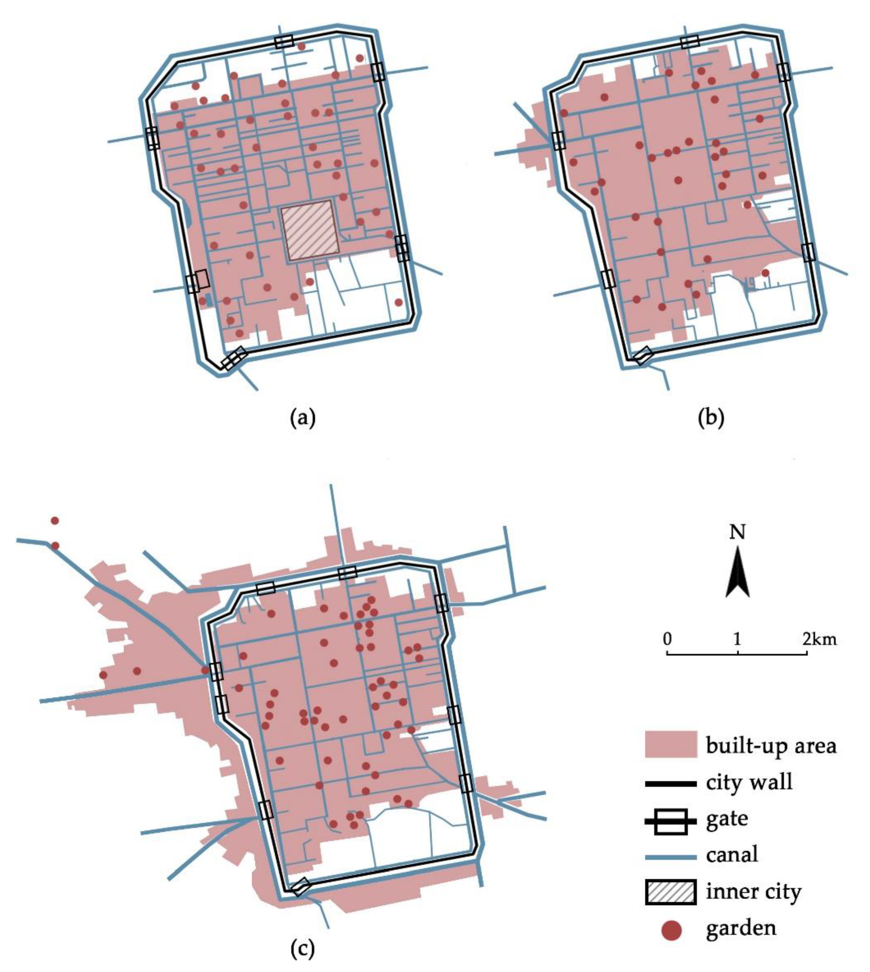

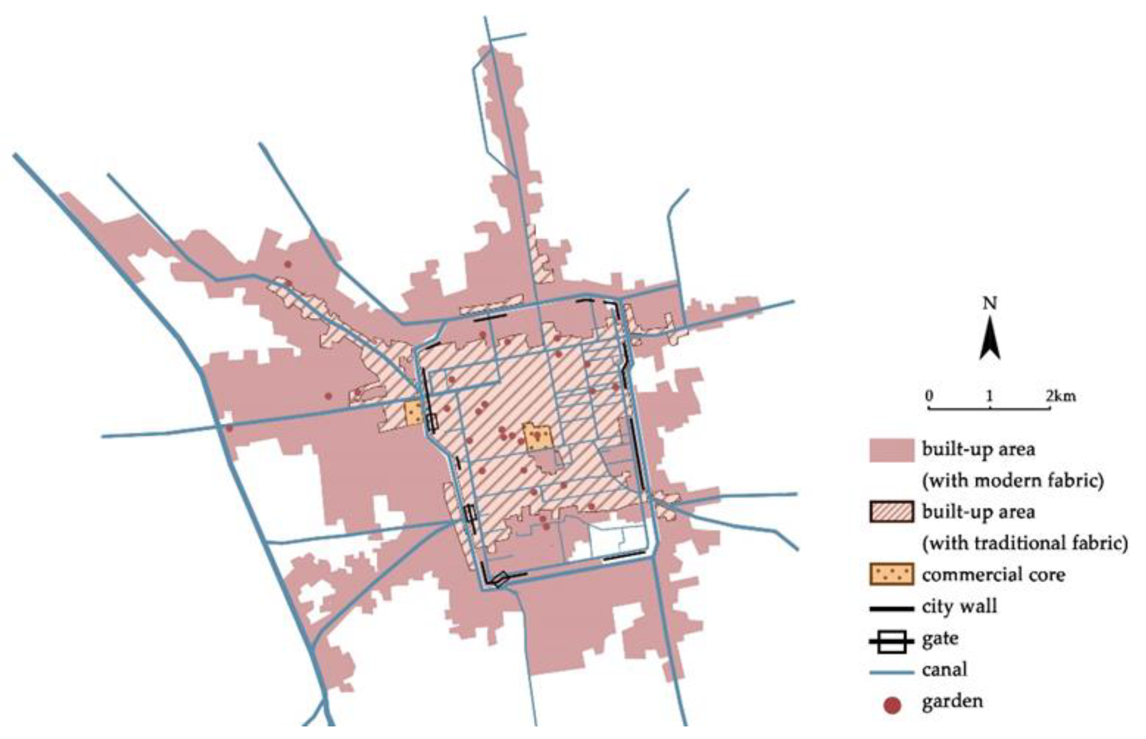
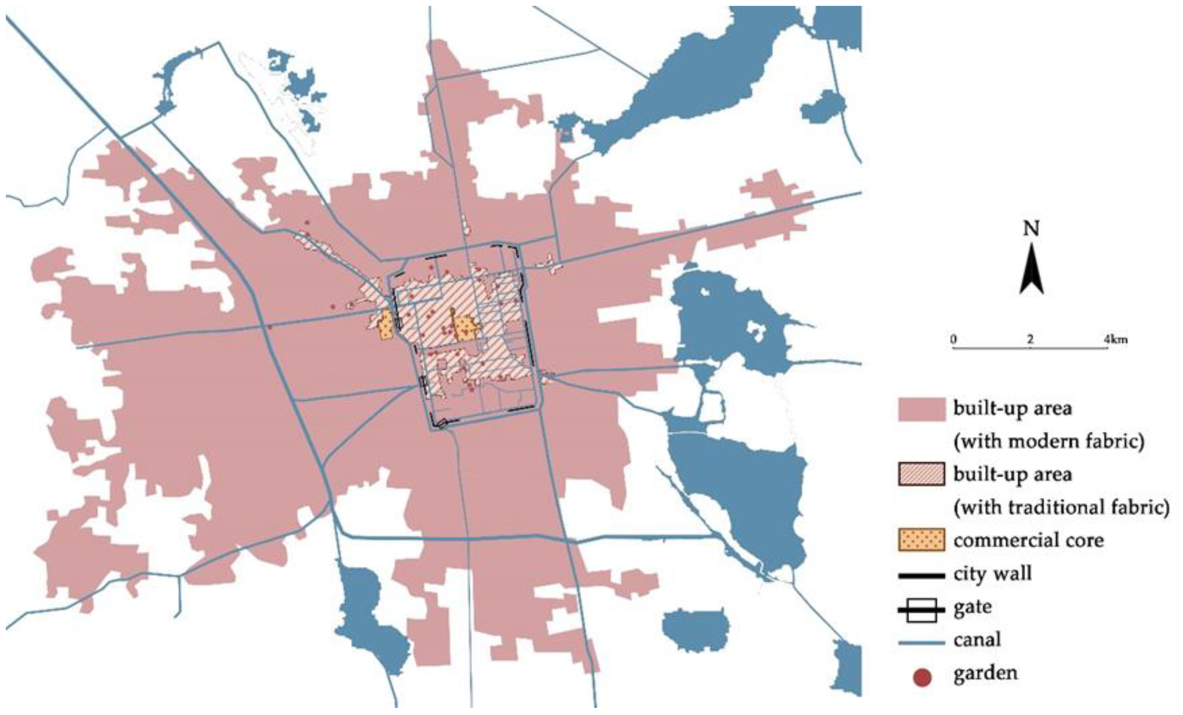
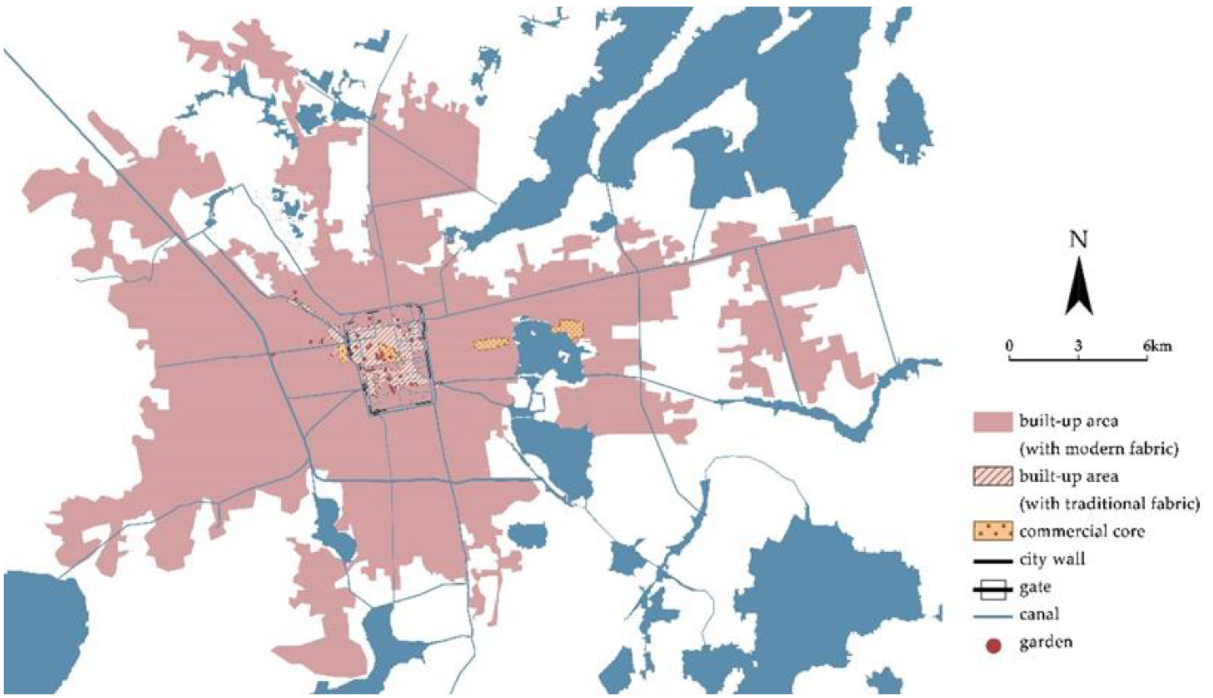
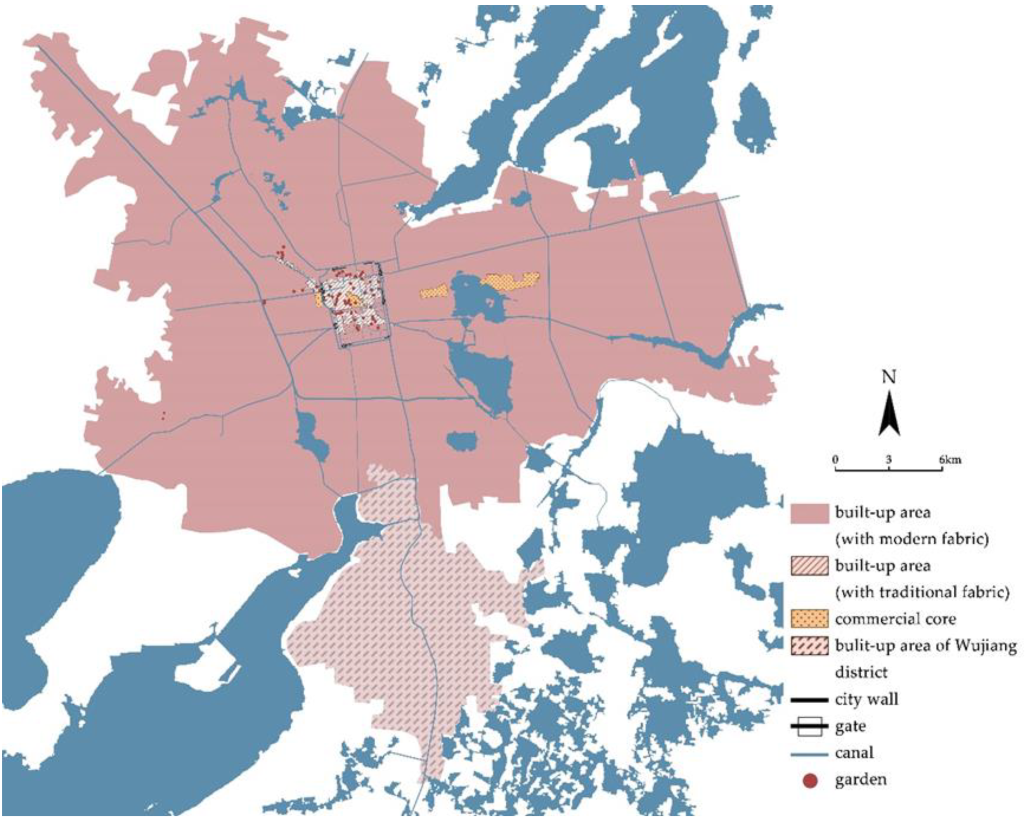
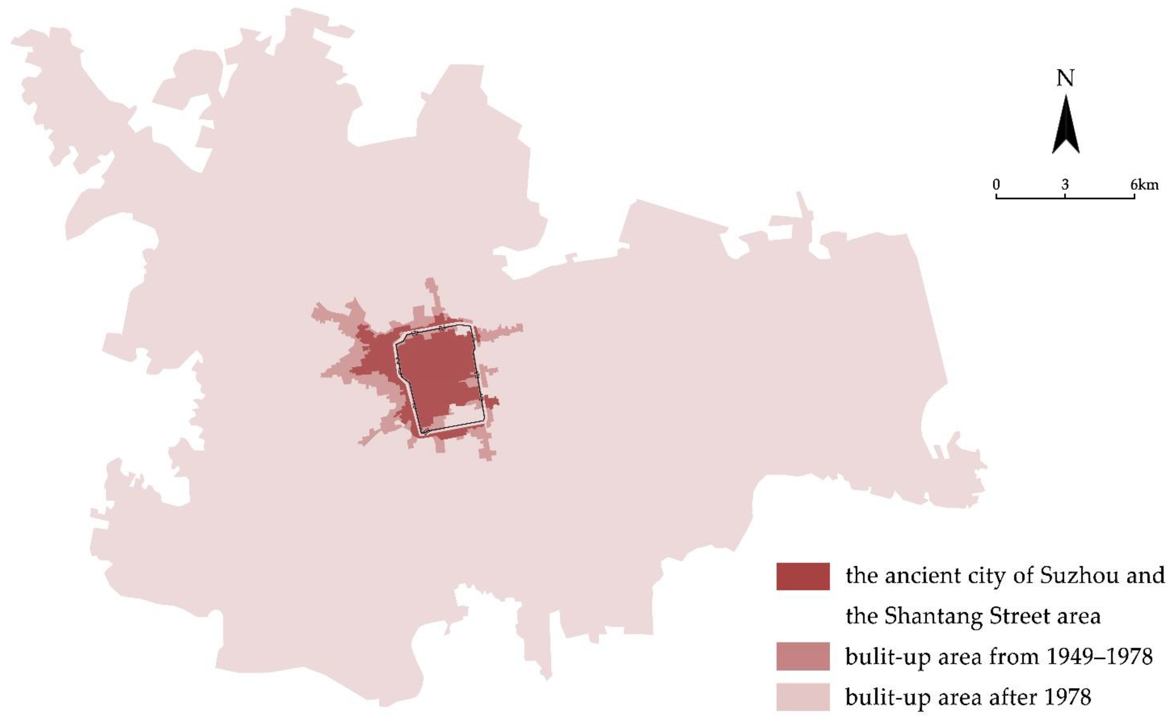
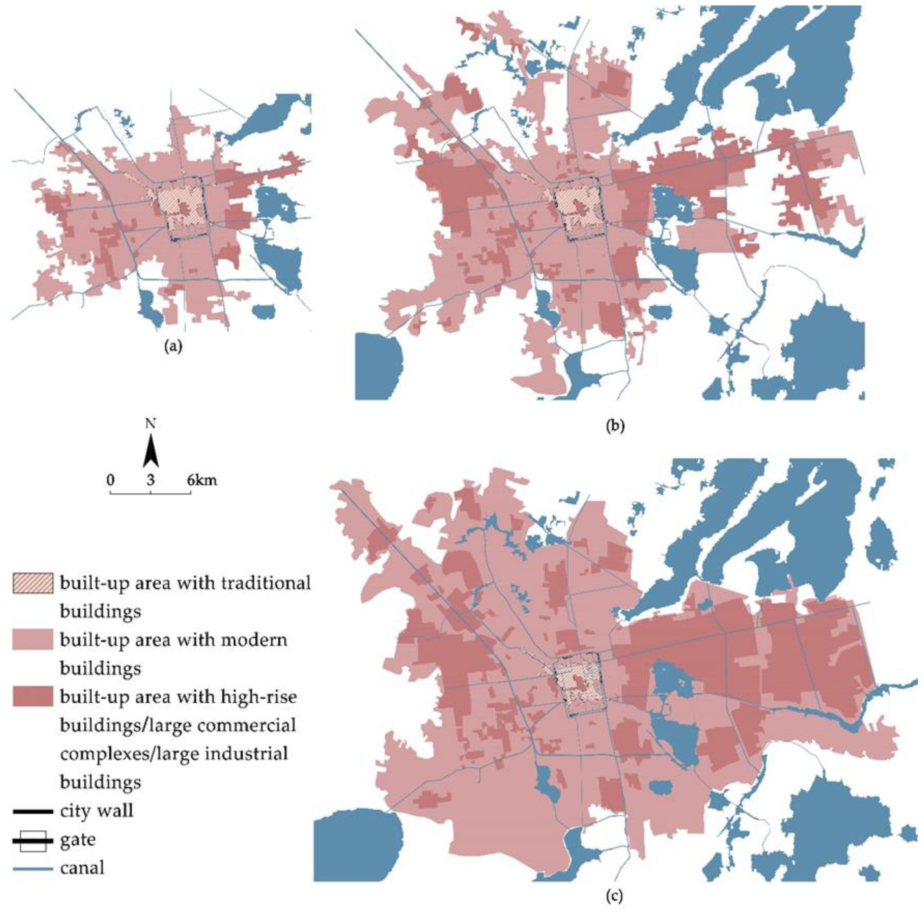
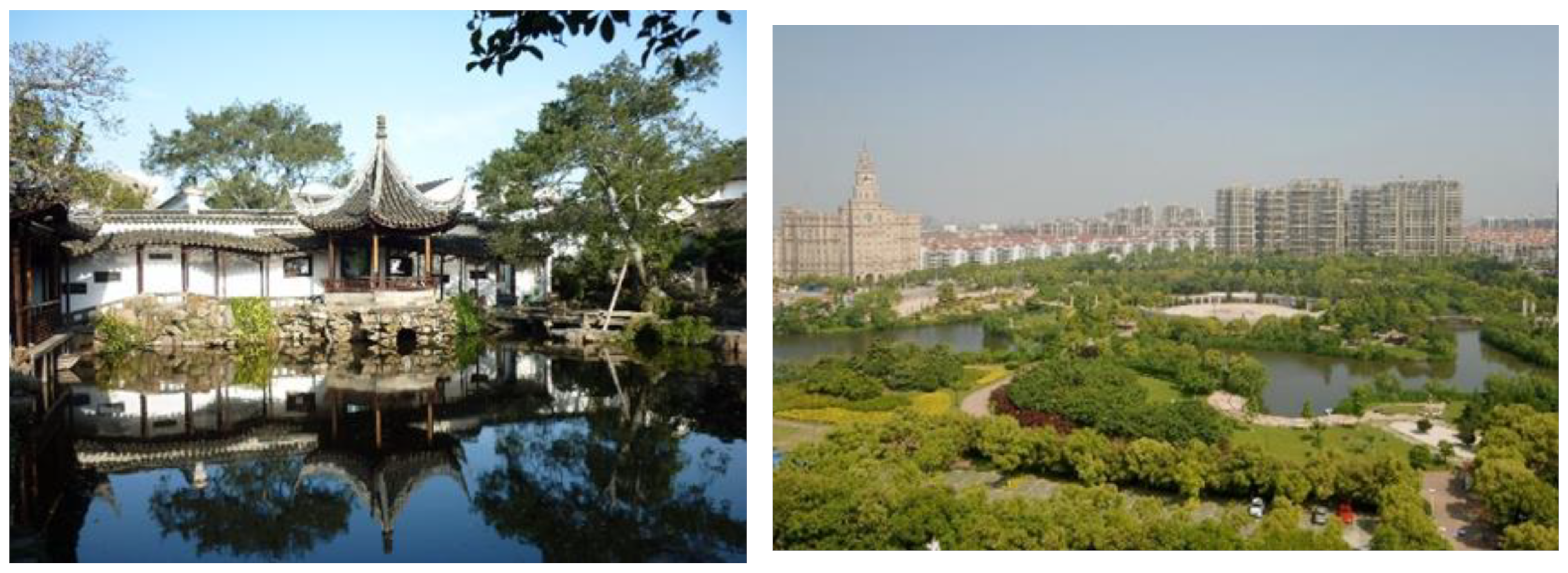
| Zones | Urban Landscape Features | Urban Fabric | |
|---|---|---|---|
(a) The ancient city of Suzhou | Parallel water and streets in grid pattern; mainly traditional houses; many unique traditional gardens; part of the ancient city wall remains; mixed with some modern buildings; mixed land-use pattern |  |  |
(b) Urban area constructed from 1949 to 1978 | Mainly modern architecture; large number of enclosed, multi-story buildings in gated communities; mixed land-use pattern |  |  |
(c) Urban area constructed after 1978 | High-rise and multi-story residential buildings in gated communities; Many Skyscrapers and large commercial complexes; mixed land-use pattern |  |  |
| Location | Issues | Urban Fabric and Features | |
|---|---|---|---|
(a) Commercial complexes in the ancient city of Suzhou | Large-scale and regular form of modern buildings; centrally located; threats to the original skyline of the ancient city; different from the surrounding fabric |  |  |
(b) Multi-story residential buildings in the ancient city of Suzhou | Threats to the original skyline of the ancient city; different from the surrounding fabric |  |  |
Publisher’s Note: MDPI stays neutral with regard to jurisdictional claims in published maps and institutional affiliations. |
© 2022 by the authors. Licensee MDPI, Basel, Switzerland. This article is an open access article distributed under the terms and conditions of the Creative Commons Attribution (CC BY) license (https://creativecommons.org/licenses/by/4.0/).
Share and Cite
Jiang, J.; Zhou, T.; Han, Y.; Ikebe, K. Urban Heritage Conservation and Modern Urban Development from the Perspective of the Historic Urban Landscape Approach: A Case Study of Suzhou. Land 2022, 11, 1251. https://doi.org/10.3390/land11081251
Jiang J, Zhou T, Han Y, Ikebe K. Urban Heritage Conservation and Modern Urban Development from the Perspective of the Historic Urban Landscape Approach: A Case Study of Suzhou. Land. 2022; 11(8):1251. https://doi.org/10.3390/land11081251
Chicago/Turabian StyleJiang, Jun, Tiancheng Zhou, Yirui Han, and Konomi Ikebe. 2022. "Urban Heritage Conservation and Modern Urban Development from the Perspective of the Historic Urban Landscape Approach: A Case Study of Suzhou" Land 11, no. 8: 1251. https://doi.org/10.3390/land11081251
APA StyleJiang, J., Zhou, T., Han, Y., & Ikebe, K. (2022). Urban Heritage Conservation and Modern Urban Development from the Perspective of the Historic Urban Landscape Approach: A Case Study of Suzhou. Land, 11(8), 1251. https://doi.org/10.3390/land11081251






