Transforming the Use of Agricultural Premises under Urbanization Pressures: A Story from a Second-Tier Post-Socialist City
Abstract
:1. Introduction
1.1. Factors Affecting Urban Agriculture in Central European Cities
1.2. Urban Agricultural and Territorial Delimitation of Cities
1.3. Brownfield Regeneration in Brno
2. Materials and Methods
2.1. Case Study Area
2.2. Data Collection
3. Results
3.1. Gradual Decline of the Site during the 20th Century
3.2. Regeneration Process and Related Issues
3.3. Evaluation of the Overall Regeneration Result
4. Discussion
4.1. Main Supporting Factors Related to the Regeneration
4.2. Main Barriers to the Regeneration of the Site
5. Conclusions
Author Contributions
Funding
Institutional Review Board Statement
Informed Consent Statement
Data Availability Statement
Acknowledgments
Conflicts of Interest
References
- Sorensen, A. Institutions and urban space: Land, infrastructure, and governance in the production of urban property. Plan. Theory Pract. 2018, 19, 21–38. [Google Scholar] [CrossRef]
- McCann, P. Sketching out a model of innovation, face-to-face interaction and economic geography. Spat. Econ. Anal. 2007, 2, 117–134. [Google Scholar] [CrossRef] [Green Version]
- Malý, J.; Dvořák, P.; Šuška, P. Multiple transformations of post-socialist cities: Multiple outcomes? Cities 2020, 107, 102901. [Google Scholar] [CrossRef]
- Malý, J.; Alexandrescu, F.; Osman, R.; Klusáček, P. Rebuilding a community ‘centre’ under free-market pressure: The post-socialist experience with local brownfield management. Territ. Politics Gov. 2021, 1–21. [Google Scholar] [CrossRef]
- Kunc, J.; Martinat, S.; Tonev, P.; Frantal, B. Destiny of urban brownfields: Spatial patterns and perceived consequences of post-socialistic deindustrialization. Transylv. Rev. Adm. Sci. 2014, 10, 109–128. [Google Scholar]
- Klusáček, P.; Alexandrescu, F.; Osman, R.; Malý, J.; Kunc, J.; Dvořák, P.; Frantál, B.; Havlíček, M.; Krejčía, T.; Martinát, S.; et al. Good governance as a strategic choice in brownfield regeneration: Regional dynamics from the Czech Republic. Land Use Policy 2018, 73, 29–39. [Google Scholar] [CrossRef]
- Křištofová, K.; Lehnert, M.; Martinát, S.; Tokar, V.; Opravil, Z. Adaptation to climate change in the eastern regions of the Czech Republic: An analysis of the measures proposed by local governments. Land Use Policy 2022, 114, 105949. [Google Scholar] [CrossRef]
- Spilková, J.; Vágner, J. Food gardens as important elements of urban agriculture: Spatio-developmental trends and future prospects for urban gardening in Czechia. Nor. Geogr. Tidsskr.-Nor. J. Geogr. 2018, 72, 1–12. [Google Scholar] [CrossRef]
- Vávra, J.; Megyesi, B.; Duží, B.; Craig, T.; Klufová, R.; Lapka, M.; Cudlínová, E. Food self-provisioning in Europe: An exploration of sociodemographic factors in five regions. Rural Sociol. 2018, 83, 431–461. [Google Scholar] [CrossRef]
- Hebinck, P. De-/re-agrarianisation: Global perspectives. J. Rural Stud. 2018, 61, 227–235. [Google Scholar] [CrossRef]
- Svobodová, H. Changes on foreign trade in agricultural commodities in the Czech Republic. J. Cent. Eur. Agric. 2014, 15, 62–72. [Google Scholar] [CrossRef]
- Millard, J.; Sturla, A.; Smutná, Z.; Duží, B.; Janssen, M.; Vávra, J. European Food Systems in a Regional Perspective: A Comparative Study of the Effect of COVID-19 on Households and City-Region Food Systems. Front. Sustain. Food Syst. 2022, 138, 844170. [Google Scholar] [CrossRef]
- Limasset, E.; Pizzol, L.; Merly, C.; Gatchett, A.M.; Le Guern, C.; Martinát, S.; Klusáček, P.; Bartke, S. Points of attention in designing tools for regional brownfield prioritization. Sci. Total Environ. 2018, 622, 997–1008. [Google Scholar] [CrossRef] [Green Version]
- Zeković, S.; Vujošević, M.; Maričić, T. Spatial regularization, planning instruments and urban land market in a post-socialist society: The case of Belgrade. Habitat Int. 2015, 48, 65–78. [Google Scholar] [CrossRef]
- Pindado, E.; Sánchez, M.; Verstegen, J.A.; Lans, T. Searching for the entrepreneurs among new entrants in European Agriculture: The role of human and social capital. Land Use Policy 2018, 77, 19–30. [Google Scholar] [CrossRef]
- Zasada, I. Multifunctional peri-urban agriculture—A review of societal demands and the provision of goods and services by farming. Land Use Policy 2011, 28, 639–648. [Google Scholar] [CrossRef]
- Pícha, K.; Navrátil, J. The factors of Lifestyle of Health and Sustainability influencing pro-environmental buying behaviour. J. Clean. Prod. 2019, 234, 233–241. [Google Scholar] [CrossRef]
- Tóth, A.; Duží, B.; Vávra, J.; Supuka, J.; Bihuňová, M.; Halajová, D.; Martinát, S.; Nováková, E. Changing patterns of allotment gardening in the Czech Republic and Slovakia. Nat. Cult. 2018, 13, 161–188. [Google Scholar] [CrossRef] [Green Version]
- Siegner, A.; Sowerwine, J.; Acey, C. Does urban agriculture improve food security? Examining the nexus of food access and distribution of urban produced foods in the United States: A systematic review. Sustainability 2018, 10, 2988. [Google Scholar] [CrossRef] [Green Version]
- Ilieva, R.T.; Cohen, N.; Israel, M.; Specht, K.; Fox-Kämper, R.; Fargue-Lelièvre, A.; Poniży, L.; Schoen, V.; Caputo, S.; Kirby, C.K. The Socio-Cultural Benefits of Urban Agriculture: A Review of the Literature. Land 2022, 11, 622. [Google Scholar] [CrossRef]
- Bilewicz, A.M. Beyond the modernisation paradigm: Elements of a food sovereignty discourse in farmer protest movements and alternative food networks in Poland. Sociol. Rural 2020, 60, 754–772. [Google Scholar] [CrossRef]
- Tacoli, C. Rural-urban interactions: A guide to the literature. Environ. Urban. 1998, 10, 147–166. [Google Scholar] [CrossRef]
- Klusáček, P.; Charvátová, K.; Navrátil, J.; Krejčí, T.; Martinát, S. Regeneration of Post-Agricultural Brownfield for Social Care Needs in Rural Community: Is There Any Transferable Experience? Int. J. Environ. Res. Public Health 2022, 19, 240. [Google Scholar] [CrossRef]
- Szczepańska, M.; Kacprzak, E.; Maćkiewicz, B.; Poniży, L. How are allotment gardens managed? A comparative study of usage and development in contemporary urban space in Germany and Poland. Morav. Geogr. Rep. 2021, 29, 231–250. [Google Scholar] [CrossRef]
- Lasanta, T.; Arnáez, J.; Pascual, N.; Ruiz-Flaño, P.; Errea, M.P.; Lana-Renault, N. Space-time process and drivers of land abandonment in Europe. Catena 2017, 149, 810–823. [Google Scholar] [CrossRef]
- Meyfroidt, P.; de Bremond, A.; Ryan, C.M.; Archer, E.; Aspinall, R.; Chhabra, A.; Camara, G.; Corbera, E.; DeFries, R.; Díaz, S.; et al. Ten facts about land systems for sustainability. Proc. Natl. Acad. Sci. USA 2022, 119, e2109217118. [Google Scholar] [CrossRef]
- Van Vliet, J.; de Groot, H.L.; Rietveld, P.; Verburg, P.H. Manifestations and underlying drivers of agricultural land use change in Europe. Landsc. Urban Plan. 2015, 133, 24–36. [Google Scholar] [CrossRef] [Green Version]
- Harrison, J. Networks of connectivity, territorial fragmentation, uneven development: The new politics of city-regionalism. Political Geogr. 2010, 29, 17–27. [Google Scholar] [CrossRef] [Green Version]
- Pearson, L.J.; Pearson, L.; Pearson, C.J. Sustainable urban agriculture: Stocktake and opportunities. Int. J. Agric. Sustain. 2010, 8, 7–19. [Google Scholar] [CrossRef]
- Fanfani, D.; Duží, B.; Mancino, M.; Rovai, M. Multiple evaluation of urban and peri-urban agriculture and its relation to spatial planning: The case of Prato territory (Italy). Sustain. Cities Soc. 2022, 79, 103636. [Google Scholar] [CrossRef]
- Sýkora, L.; Mulíček, O. The micro-regional nature of functional urban areas (FUAs): Lessons from the analysis of the Czech urban and regional system. Urban Res. Pract. 2009, 2, 287–307. [Google Scholar] [CrossRef]
- Bennett, R.J. Administrative systems and economic spaces. Reg. Stud. 1997, 31, 323–336. [Google Scholar] [CrossRef]
- Ouředníček, M.; Šimon, M.; Kopečná, M. The reurbanisation concept and its utility for contemporary research on post-socialist cities: The case of the Czech Republic. Morav. Geogr. Rep. 2015, 23, 26–35. [Google Scholar] [CrossRef] [Green Version]
- Szmytkie, R. Suburbanisation processes within and outside the city: The development of intra-urban suburbs in Wrocław, Poland. Morav. Geogr. Rep. 2021, 29, 149–165. [Google Scholar] [CrossRef]
- Azunre, G.A.; Amponsah, O.; Peprah, C.; Takyi, S.A.; Braimah, I. A review of the role of urban agriculture in the sustainable city discourse. Cities 2019, 93, 104–119. [Google Scholar] [CrossRef]
- Delgado, C. Local food policies-Their constraints and drivers. Morav. Geogr. Rep. 2020, 28, 223–235. [Google Scholar]
- Bartůšková, J.; Homolka, J. Analysis of land-law relations development in the Czech Republic after 1989 in the legal and economic kontext. Agric. Econ. 2009, 55, 250–256. [Google Scholar] [CrossRef] [Green Version]
- Zagata, L.; Lošťák, M.; Swain, N. Family farm succession of the first post-socialist generation in the Czech Republic. East. Eur. Countrys. 2019, 25, 9–35. [Google Scholar]
- Pařil, V.; Ondrůšková, B.; Krajíčková, A.; Petra, Z. The cost of suburbanization: Spending on environmental protection. Eur. Plan. Stud. 2021, 1–20. [Google Scholar] [CrossRef]
- Lokšová, T.; Batista, L.G. Postsocialist suburban governmentality: A shift from reactive to proactive discourse in the case of Brno, Czech Republic. Cities 2021, 110, 103074. [Google Scholar] [CrossRef]
- Navrátil, J.; Martinát, S.; Krejčí, T.; Pícha, K.; Klusáček, P.; Škrabal, J.; Osman, R. The fate of socialist agricultural premises: To agricultural ‘brownfields’ and back again? Morav. Geogr. Rep. 2019, 27, 207–216. [Google Scholar] [CrossRef] [Green Version]
- Krejčí, T.; Navrátil, J.; Martinát, S.; Frazier, R.J.; Klusáček, P.; Pícha, K.; Škrabal, J.; Osman, R. Spatial unevenness of formation, remediation and persistence of post-agricultural brownfields. Land 2021, 10, 325. [Google Scholar] [CrossRef]
- Klusáček, P.; Martinát, S.; Matznetter, W.; Wisbauer, A. The Urban Development in the Selected Czech and Austrian City Regions. Acta Univ. Palacki. Olomuc. Fac. Rerum Nat. 2009, 50, 27–57. Available online: https://geography.upol.cz/soubory/vyzkum/aupo/Acta-40-2/AUPO_Geographica_40-2_Klusacek-et-al.pdf (accessed on 6 June 2021).
- Pizzol, L.; Zabeo, A.; Klusáček, P.; Giubilato, E.; Critto, A.; Frantál, B.; Martinát, S.; Kunc, J.; Osman, R.; Bartke, S. Timbre Brownfield Prioritization Tool to support effective brownfield regeneration. J. Environ. Manag. 2016, 116, 178–192. [Google Scholar] [CrossRef] [PubMed]
- Bartke, S.; Martinát, S.; Klusáček, P.; Pizzol, L.; Alexandrescu, F.; Frantál, B.; Critto, A.; Zabeo, A. Targeted selection of brownfields from portfolios for sustainable regeneration: User experiences from five cases testing the Timbre Brownfield Prioritization Tool. J. Environ. Manag. 2016, 184, 94–107. [Google Scholar] [CrossRef] [Green Version]
- Frantál, B.; Kunc, J.; Nováková, E.; Klusáček, P.; Martinát, S.; Osman, R. Location Matters! Expploring Brownfields regeneration in a Spatial Context (Case Study of the South Moravian Region, Czech Republic). Morav. Geogr. Rep. 2013, 21, 5–19. [Google Scholar]
- Frantál, B.; Kunc, J.; Klusáček, P.; Martinát, S. Assessing Success Factors of Brownfields Regeneration: Inter-national and Inter-stakeholder Perspective. Transylv. Rev. Adm. Sci. 2015, 44E, 91–107. [Google Scholar]
- Klusáček, P.; Konečný, O.; Zgodová, A.; Navrátil, J. Application of the smart city concept in progress of urban recycling—Case study of Špitálka in Brno Czech Republic. Deturope Cent. Eur. J. Reg. Dev. Tour. 2020, 12, 22–40. [Google Scholar]
- Klusáček, P.; Navrátil, J.; Martinát, S.; Charvátová, K.; Krejčí, T. From large-scale communist agricultural premise through abandoned contaminated ruin to organic farming production: The story of successful post-agricultural brownfield regeneration. Eur. J. Tour. Reg. Dev. 2021, 13, 32–57. [Google Scholar] [CrossRef]
- Frantál, B.; Greer-Wootten, B.; Klusáček, P.; Krejčí, T.; Kunc, J.; Martinát, S. Exploring spatial patterns of urban brownfields regeneration: The case of Brno, Czech Republic. Cities 2015, 44, 9–18. [Google Scholar] [CrossRef]
- Brno Brownfields. 2013. Available online: https://www.brno.cz/fileadmin/user_upload/Podnikatel/Brownfields_2013_EN.pdf (accessed on 6 June 2021).
- Brno Brownfields. 2015. Available online: https://www.brno.cz/fileadmin/user_upload/Podnikatel/Brownfields/mmb_brownfields_EN_2015.pdf (accessed on 6 June 2021).
- Holub, P.; Merta, D.; Sadílek, J. Pivovary v bývalém kartuziánském klášteře a velkostatku v Králově Poli. Archeol. Technol. 2005, 16, 79–88. [Google Scholar]
- Skála, J.; Vácha, R.; Čechmánková, J.; Horváthová, V. Various aspects of the genesis and perspectives on agricultural brownfields in the Czech Republic. Morav. Geogr. Rep. 2013, 21, 46–55. [Google Scholar] [CrossRef] [Green Version]
- Navrátil, J.; Klusáček, P.; Martinát, S.; Dvořák, P. Emergence of Centralized (Collective) and Decentralized (Individual) Environmentally Friendly Solutions during the Regeneration of a Residential Building in a Post-Socialist City. Land 2021, 10, 524. [Google Scholar] [CrossRef]
- Klusáček, P.; Martinát, S.; Krejčí, T.; Kunc, J.; Hercik, J.; Havlíček, M.; Skokanová, H. Return of the Local Democracy to the Territory of the Military Training Areas (Case Study the Czech Republic). Communist Post-Communist Stud. 2020, 53, 191–213. [Google Scholar] [CrossRef]

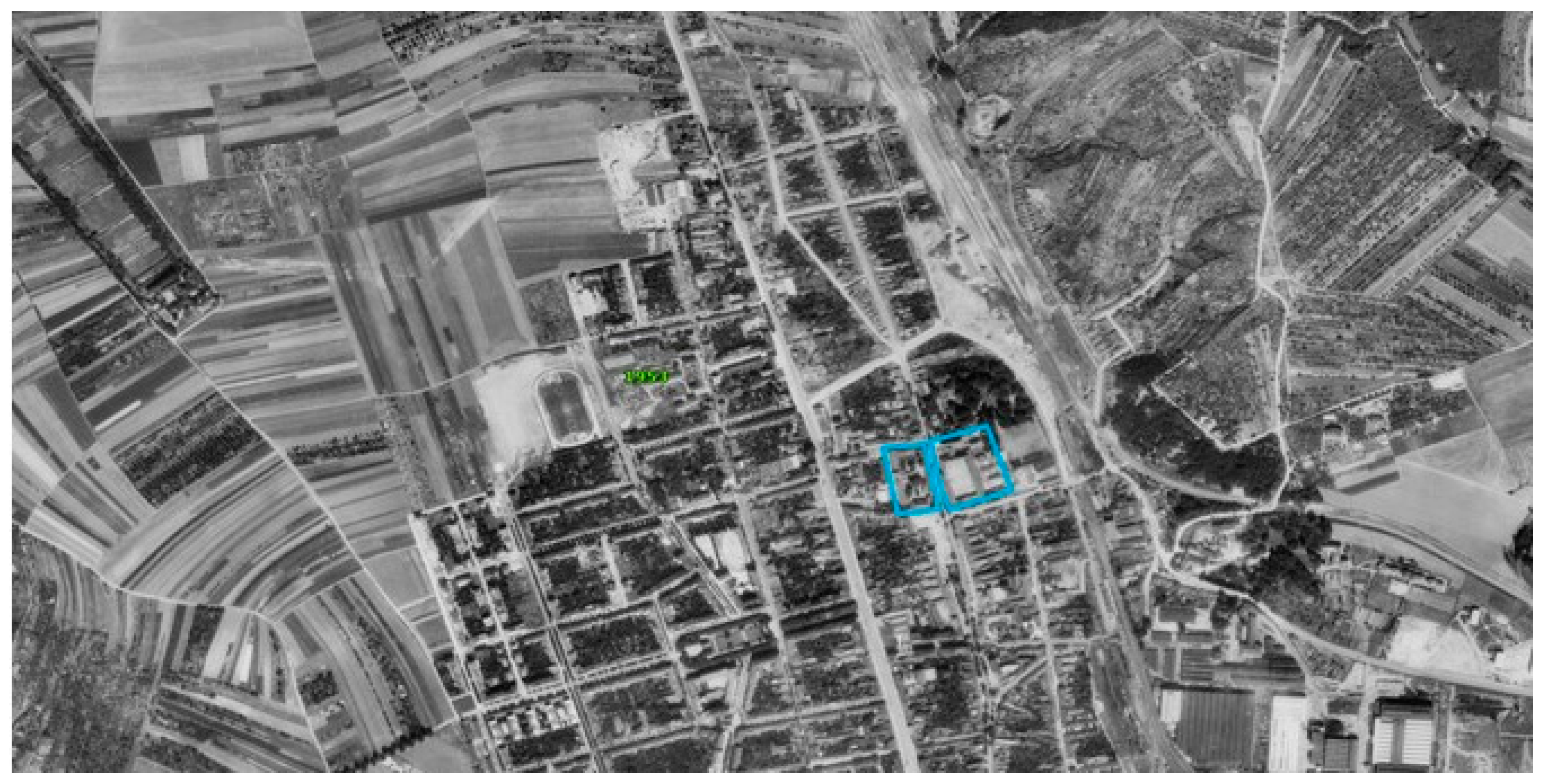
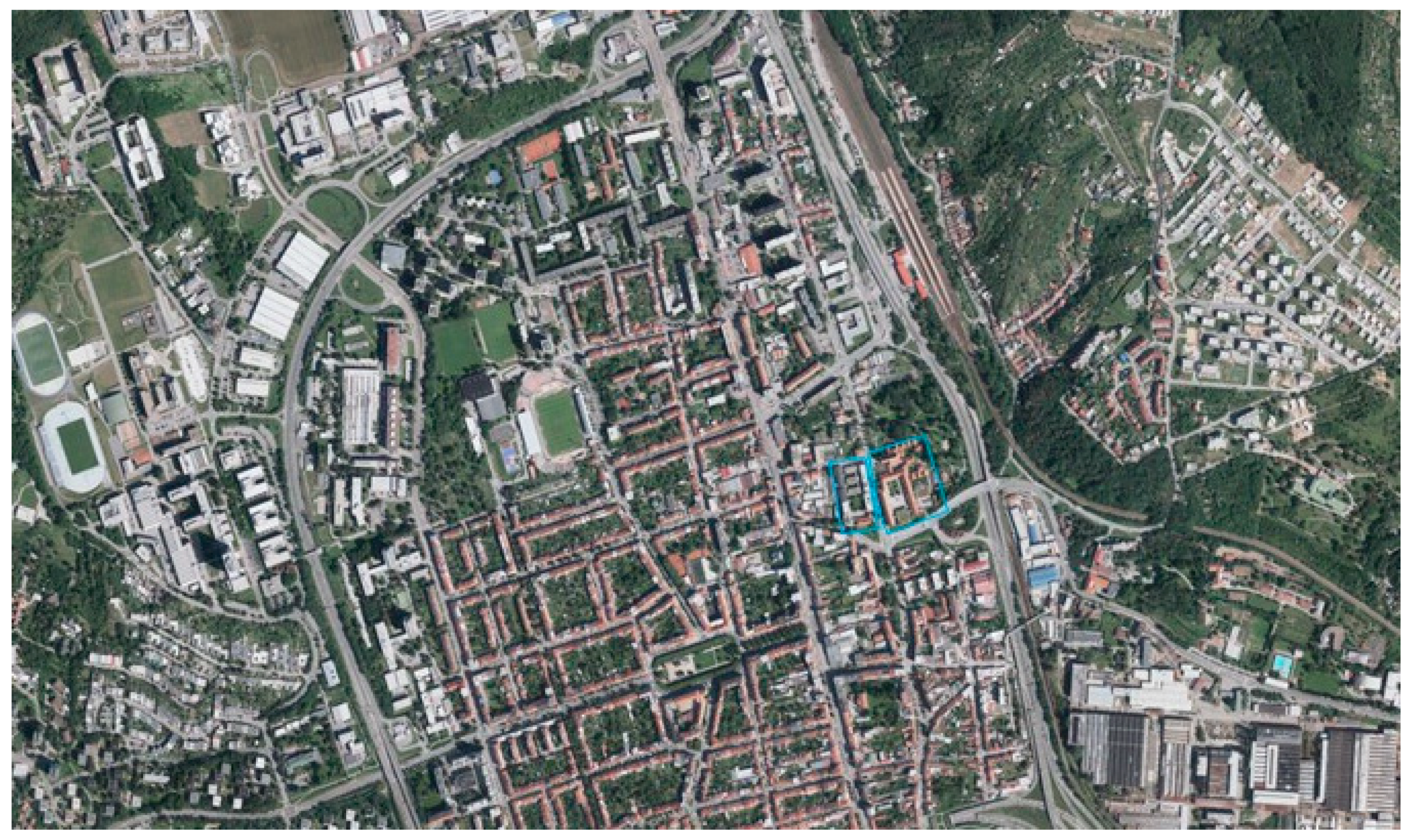
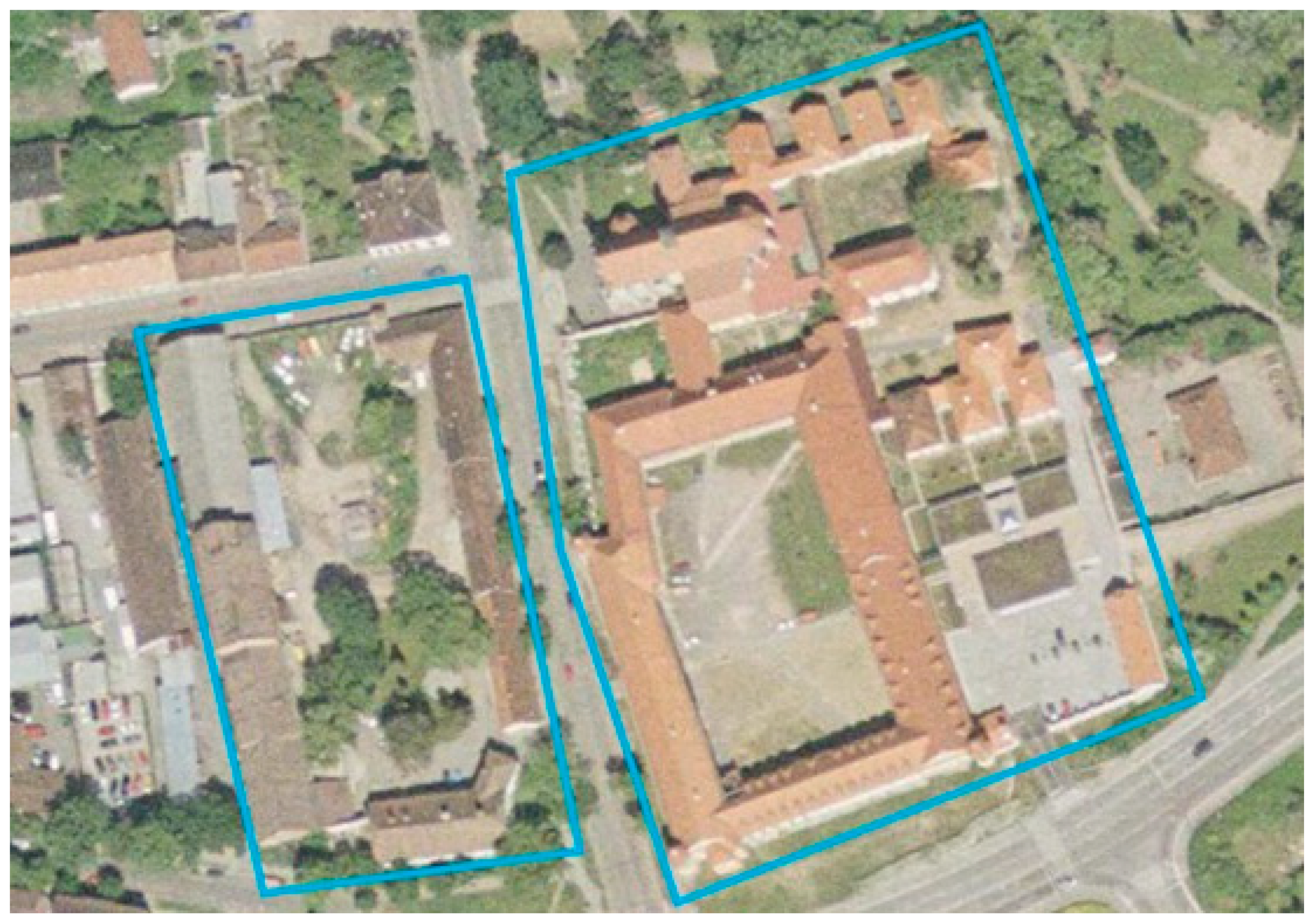
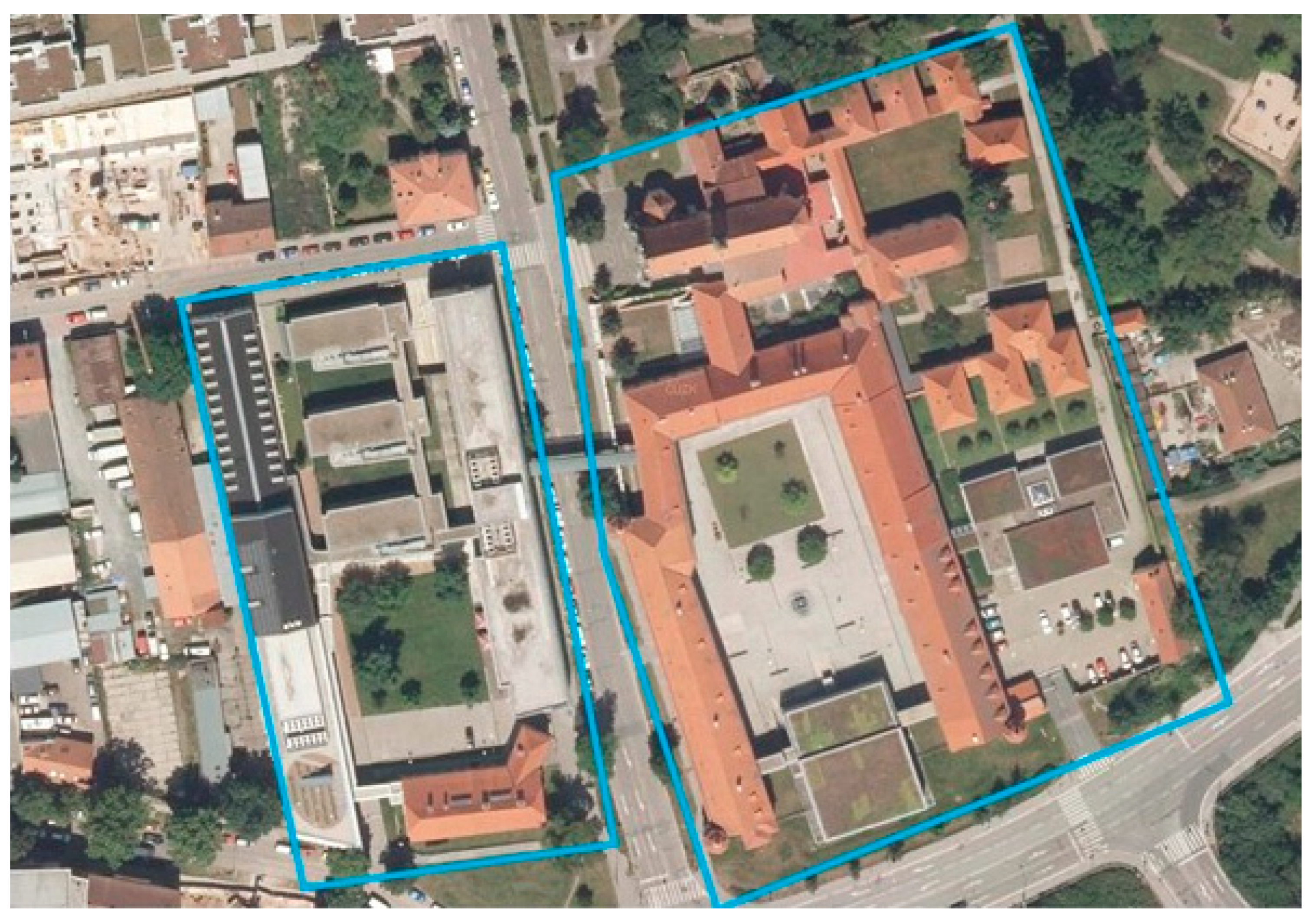
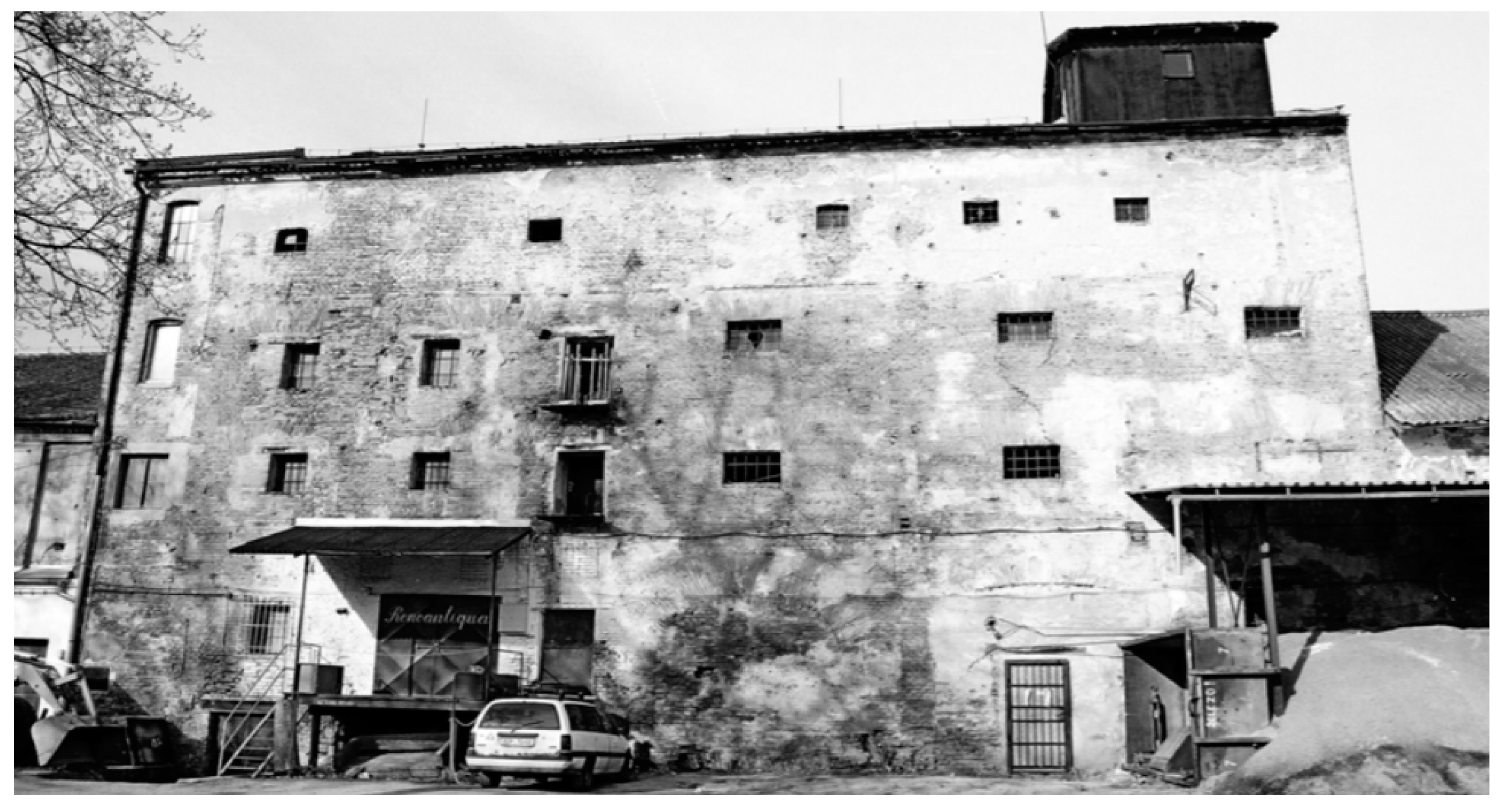

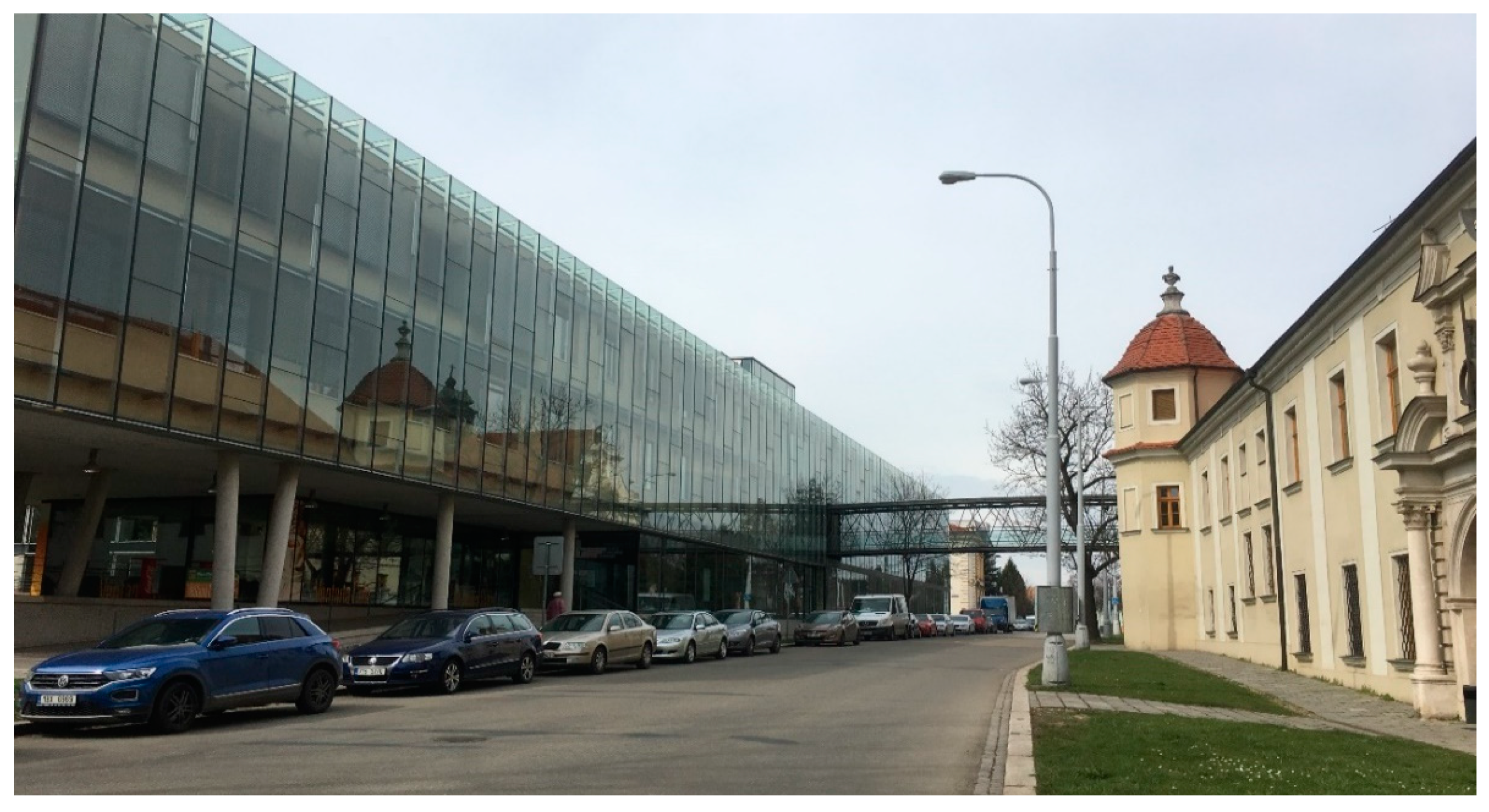
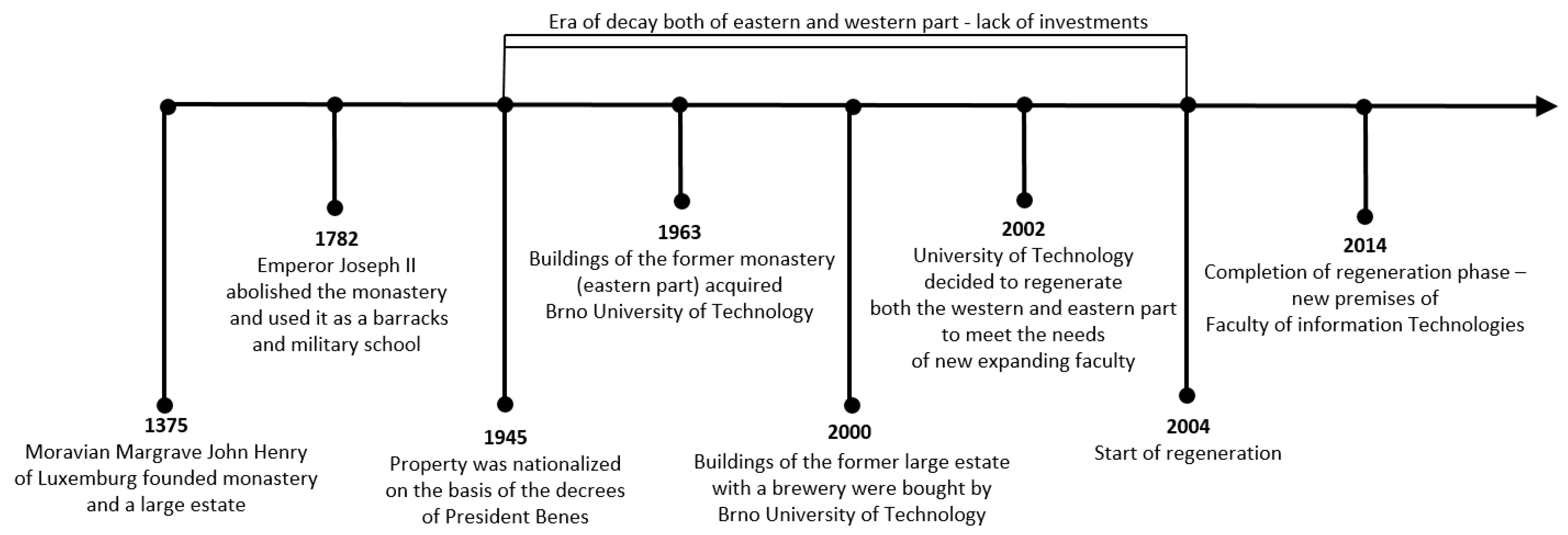
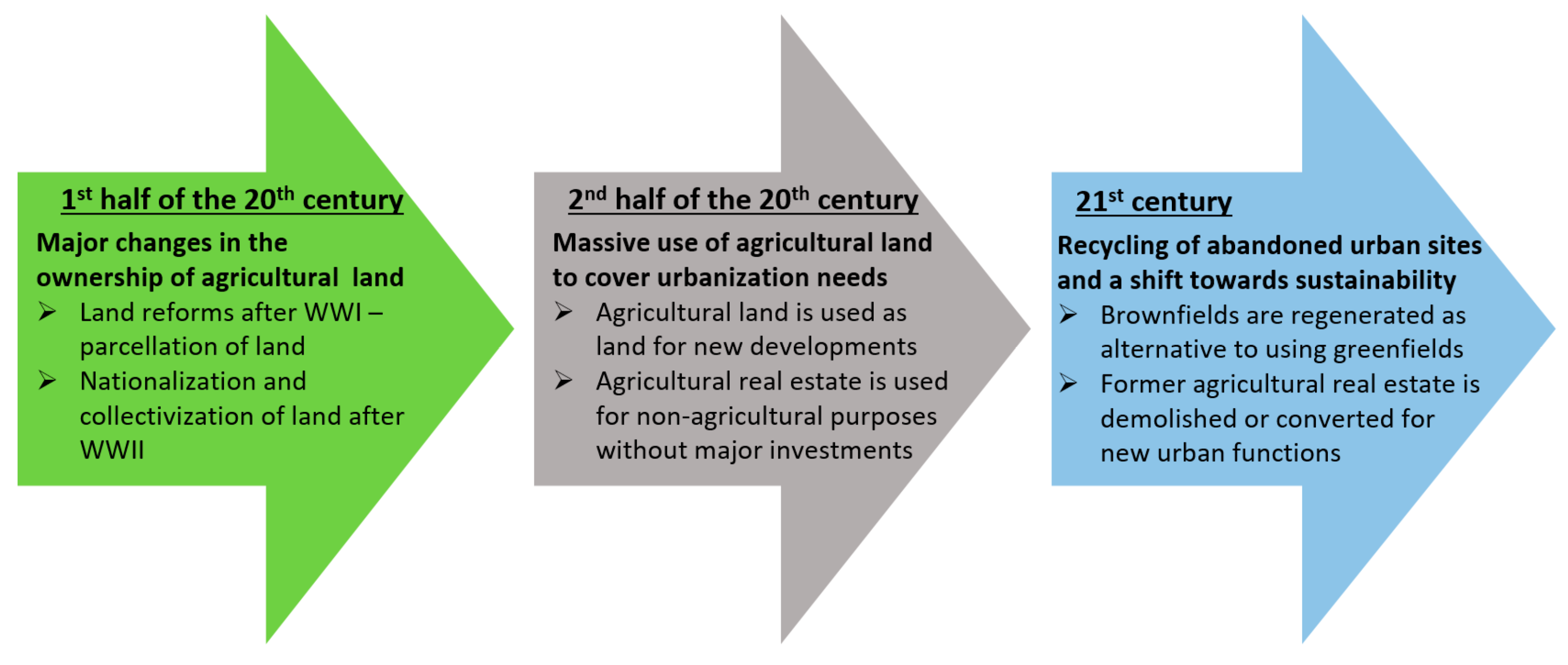
| 1992 | 2019 | Change 2019/1992 | |||
|---|---|---|---|---|---|
| abs. | % | abs. | % | % | |
| Arable land | 5706 | 24.79 | 5010 | 21.76 | −12.20 |
| Vineyards | 36 | 0.16 | 17 | 0.07 | −52.19 |
| Gardens | 2105 | 9.14 | 2061 | 8.95 | −2.09 |
| Fruit orchards | 260 | 1.13 | 221 | 0.96 | −15.08 |
| Permanent grassland | 318 | 1.38 | 326 | 1.41 | 2.39 |
| Agricultural land—total | 8425 | 36.60 | 7634 | 33.16 | −9.39 |
| Forest land | 6376 | 27.70 | 6396 | 27.78 | 0.31 |
| Water land | 447 | 1.94 | 452 | 1.96 | 1.08 |
| Built-up area | 2095 | 9.10 | 2111 | 9.17 | 0.77 |
| Other land | 5677 | 24.66 | 6427 | 27.92 | 13.22 |
| Non-agriculturalland—total | 14,595 | 63.40 | 15,386 | 66.84 | 5.42 |
| Area—total | 23,020 | 100.00 | 23,020 | 100.00 | 0.00 |
| Characteristic | Description |
|---|---|
| Total area of site | 3 hectares |
| Investments in the redevelopment of site | 32 million Euro |
| Type of financing | Public |
| Approximate number of students using the site after regeneration annually | 2500 |
| Start and completion of the regeneration project | 2004–2014 |
| Communication Partner | Sex (F/M) | Education | Age Category (Years) | Position |
|---|---|---|---|---|
| No. 1 | M | University | 50–60 | Archaeologist |
| No. 2 | M | University | 50–60 | Art historian |
| No. 3 | M | University | 60–70 | Architect |
| No. 4 | M | University | 50–60 | Vice dean for development |
| No. 5 | M | University | 50–60 | Mayor of city district Brno—Královo Pole |
| No. 6 | M | University | 40–50 | Expert on brownfields regeneration |
| No. 7 | M | University | 60–70 | Former student |
| Code No. | Supporting Factors | Frequency | Description |
|---|---|---|---|
| 1 | Clear Future Use | 27 | A coherent vision to address the growing interest of students in information technology. |
| 2 | Stakeholders’ Cooperation | 22 | A well-developed project and intensive cooperation between capable stakeholders. |
| 3 | Political support | 19 | Support of the urban district, the city, from individual ministries. |
| 4 | Historical value | 17 | Saving part of the most valuable architectural heritage and preserving the historical character of the selected buildings. |
| 5 | Public funding | 12 | The promise of an individual public subsidy in relation to the value of the whole area. |
| Code No. | Barriers | Frequency | Description |
|---|---|---|---|
| 1 | Property relations | 15 | Different owners of the western and eastern part at the beginning of the process. |
| 2 | Financial resources | 14 | Lengthy negotiations in an attempt to secure funding for such a financially demanding project. |
| 3 | Technical state | 13 | Poorly carried out building survey and disturbed statics of buildings leading to additional costs. |
| 4 | Monument care | 12 | Complications arising from the archaeological survey and conservation orders of many buildings. |
| 5 | Public grant | 12 | The promise of an individual public subsidy in relation to the value of the whole area. |
| 6 | Underground water | 8 | Flooded cellars in the western part of the site and problems with groundwater during the construction of parking spaces. |
| 7 | Public comments | 8 | Protests by some people against the demolition of certain buildings; various concerns and complaints from certain individuals. |
Publisher’s Note: MDPI stays neutral with regard to jurisdictional claims in published maps and institutional affiliations. |
© 2022 by the authors. Licensee MDPI, Basel, Switzerland. This article is an open access article distributed under the terms and conditions of the Creative Commons Attribution (CC BY) license (https://creativecommons.org/licenses/by/4.0/).
Share and Cite
Klusáček, P.; Martinát, S.; Charvátová, K.; Navrátil, J. Transforming the Use of Agricultural Premises under Urbanization Pressures: A Story from a Second-Tier Post-Socialist City. Land 2022, 11, 866. https://doi.org/10.3390/land11060866
Klusáček P, Martinát S, Charvátová K, Navrátil J. Transforming the Use of Agricultural Premises under Urbanization Pressures: A Story from a Second-Tier Post-Socialist City. Land. 2022; 11(6):866. https://doi.org/10.3390/land11060866
Chicago/Turabian StyleKlusáček, Petr, Stanislav Martinát, Klára Charvátová, and Josef Navrátil. 2022. "Transforming the Use of Agricultural Premises under Urbanization Pressures: A Story from a Second-Tier Post-Socialist City" Land 11, no. 6: 866. https://doi.org/10.3390/land11060866
APA StyleKlusáček, P., Martinát, S., Charvátová, K., & Navrátil, J. (2022). Transforming the Use of Agricultural Premises under Urbanization Pressures: A Story from a Second-Tier Post-Socialist City. Land, 11(6), 866. https://doi.org/10.3390/land11060866








