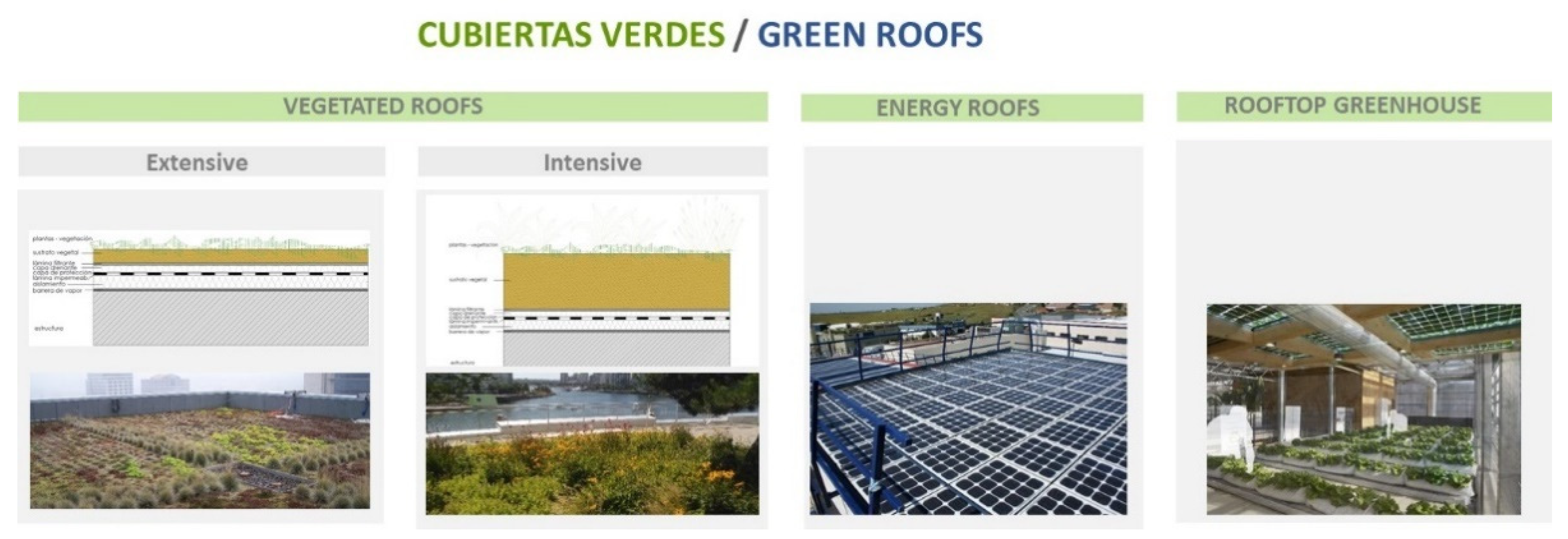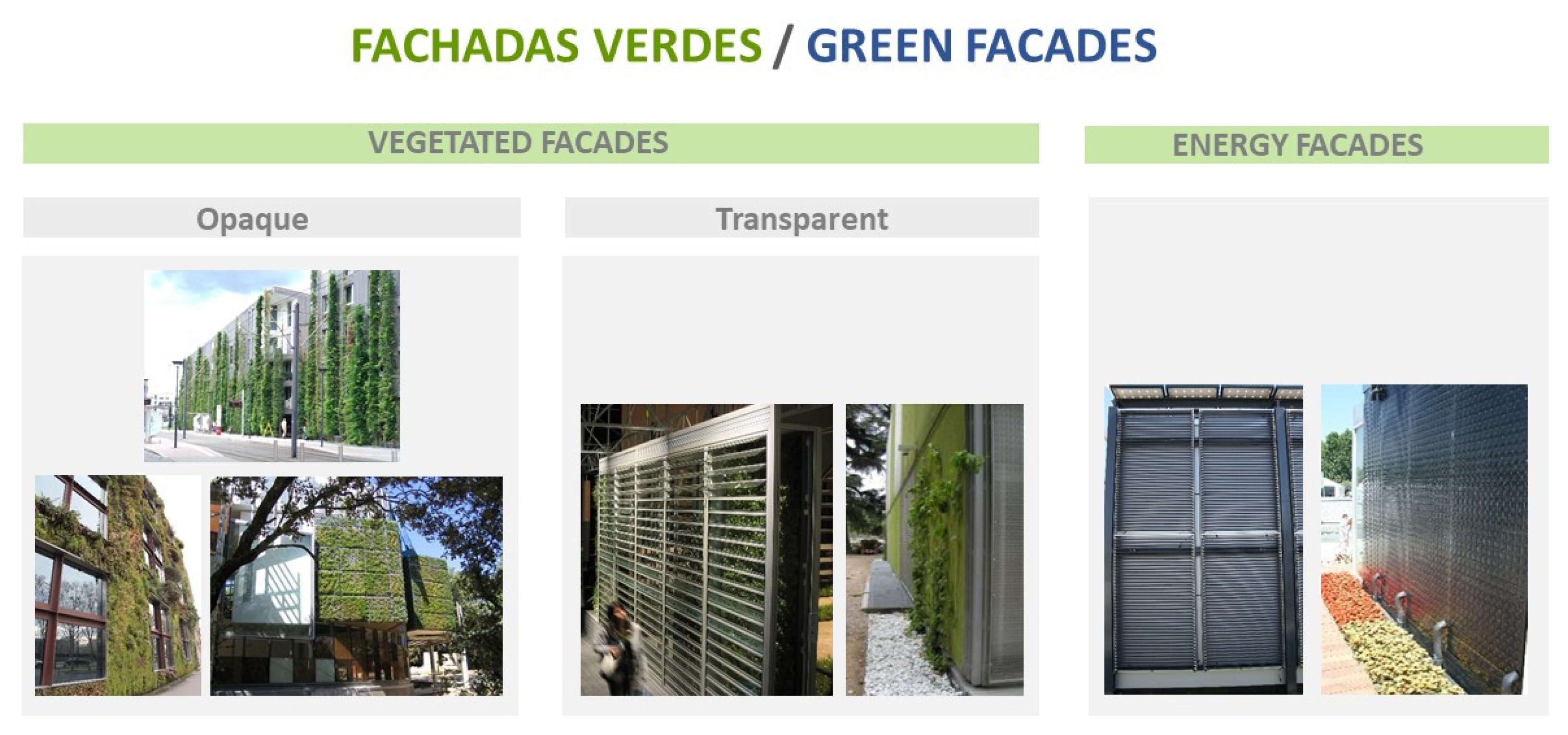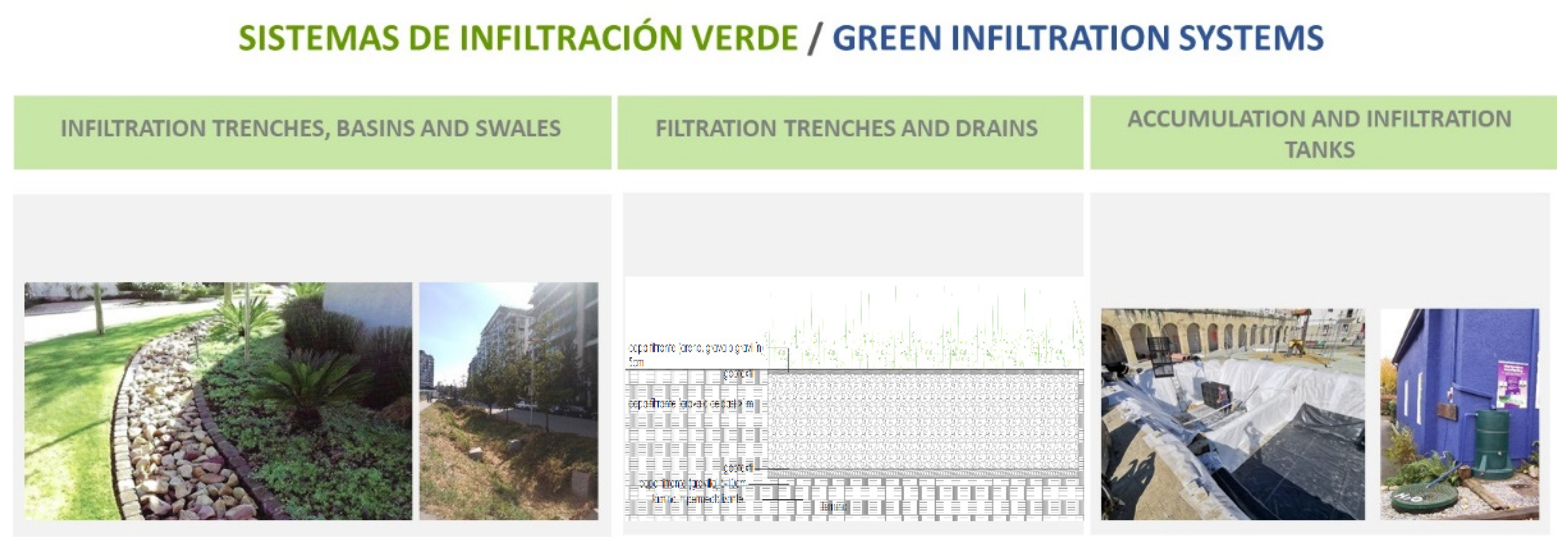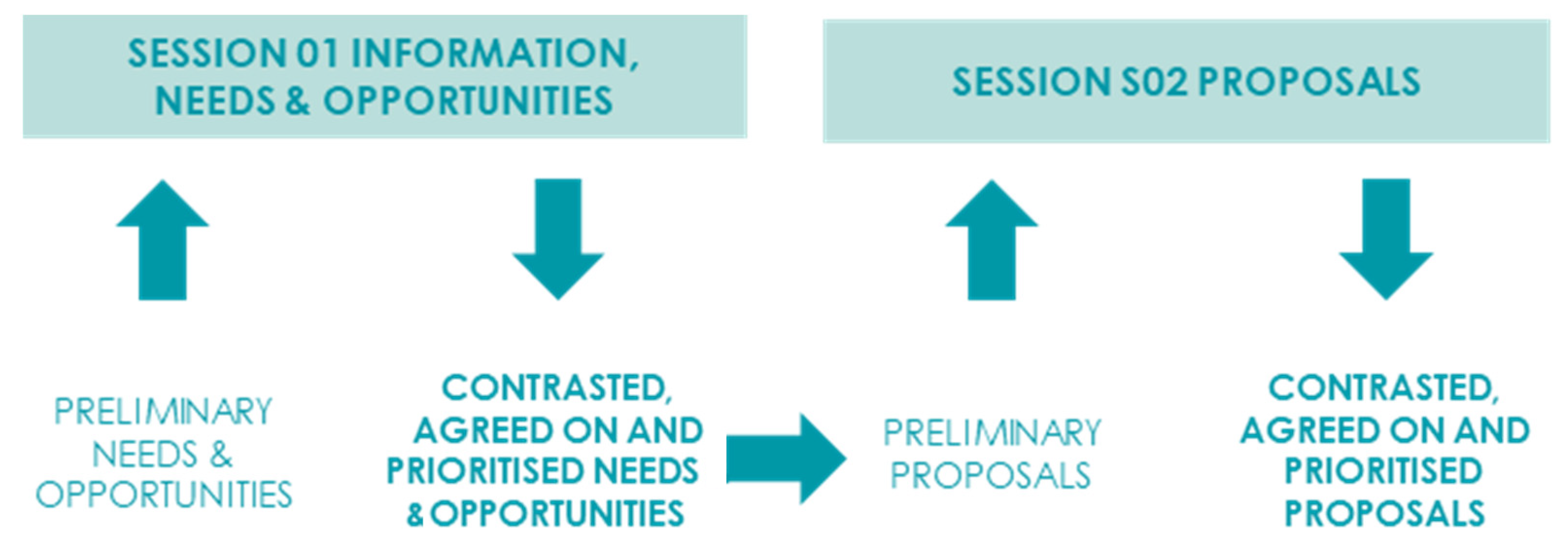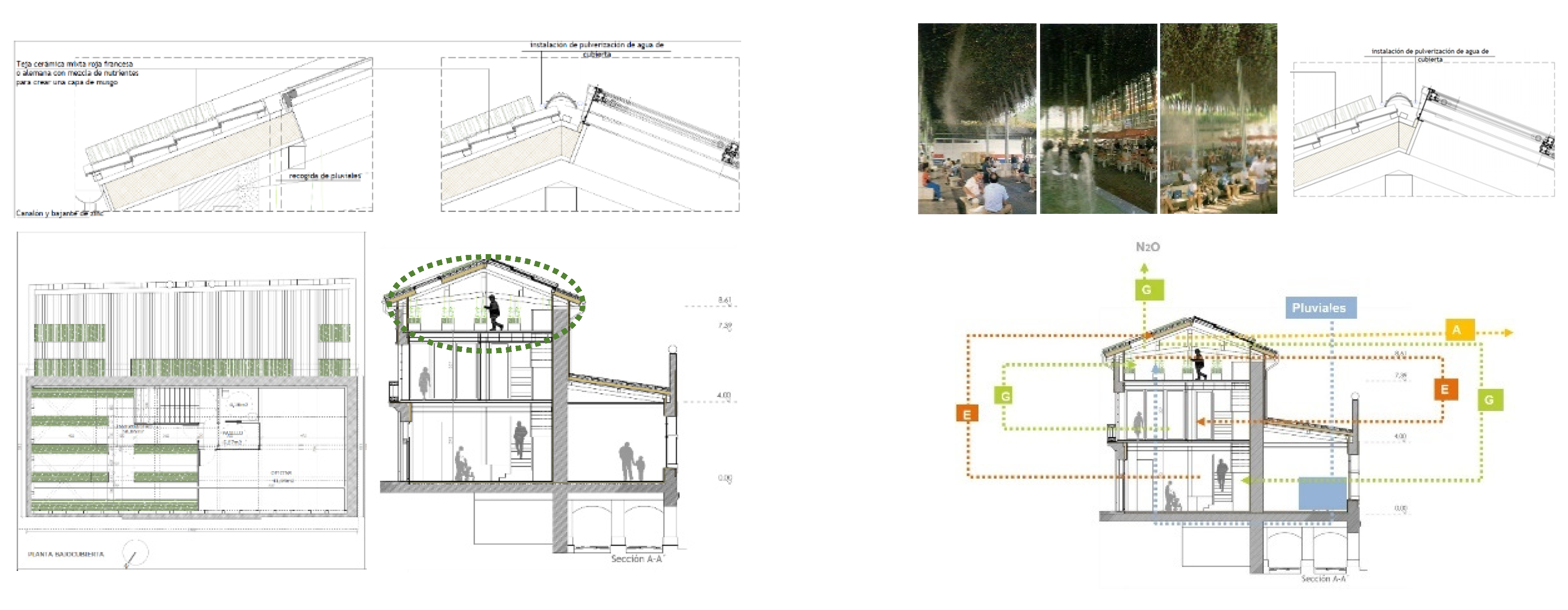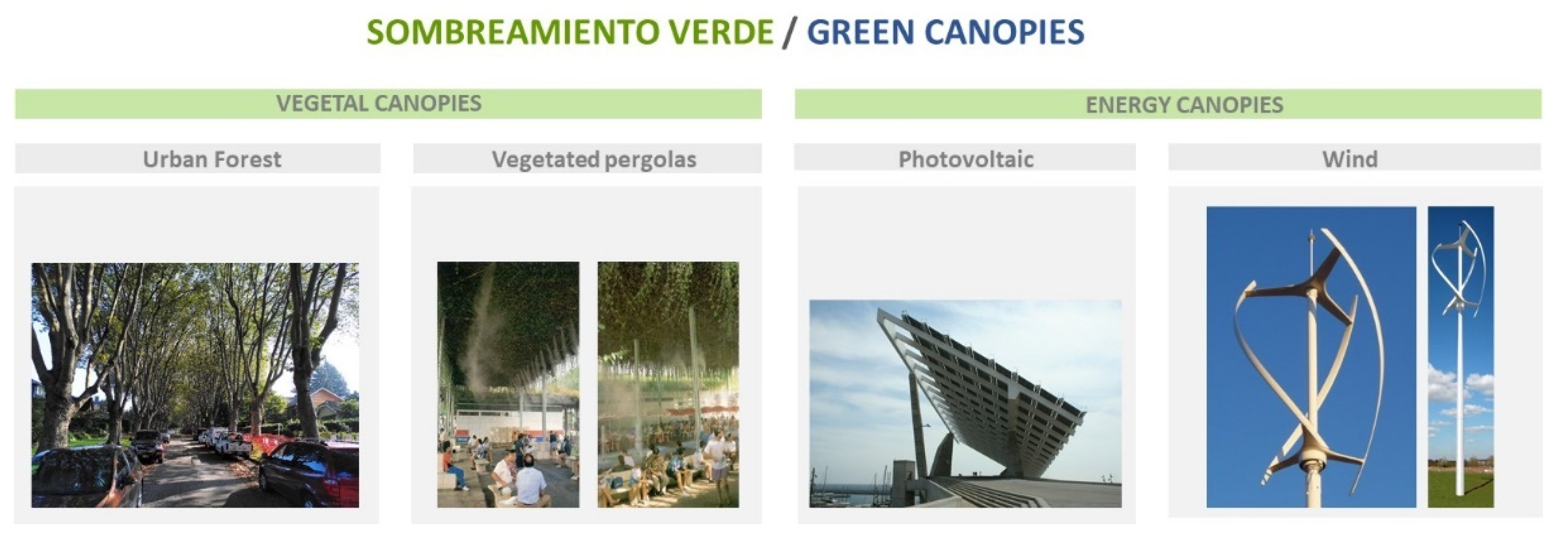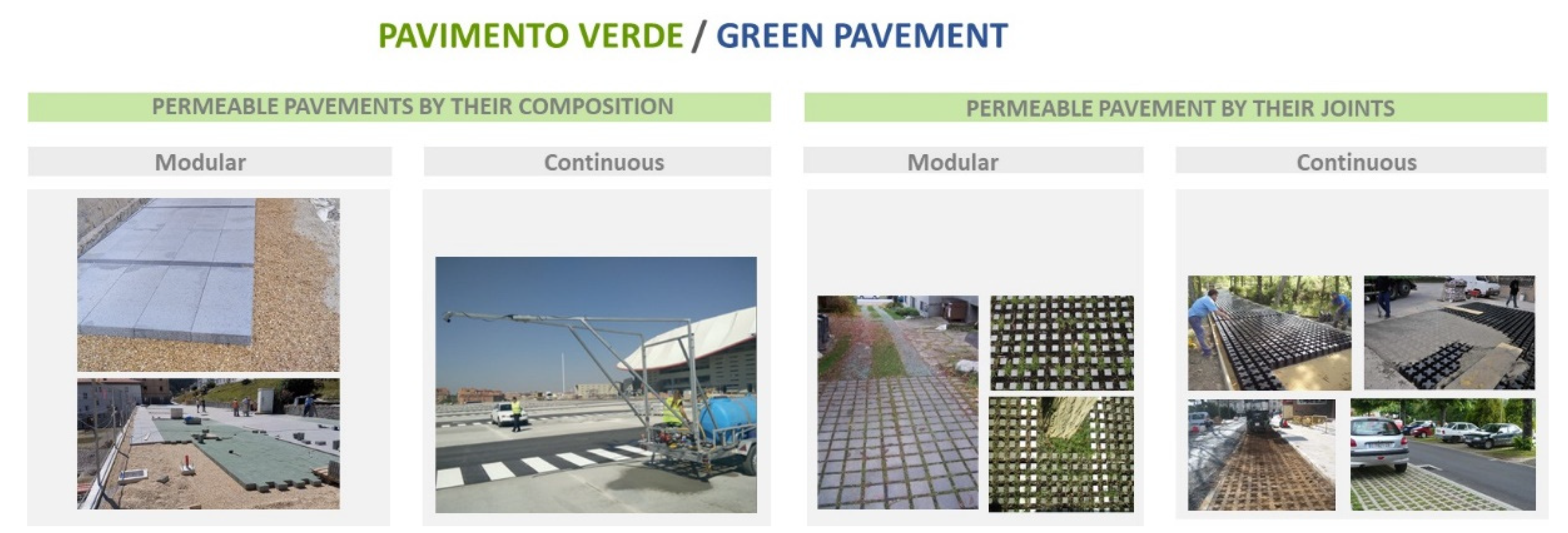1. Introduction
Urban Design today is experiencing important growth in green urban infrastructure solutions (GUIS). These types of solutions are effective tools in combating the impact of climate change [
1]. An increasing number of examples can be found all around the world, as shown in the following recent projects from Copenhagen (Europe), Melbourne (Australia), and Bogotá (Latin America),
Figure 1.
Furthermore, current research on this subject demonstrates that GUIS are cost-efficient policy tools [
2] to respond to climate change. There is usually a high return on GI investments and overall reviews of restoration projects typically show cost:benefit ratios in the range of 3 to 75 [
3]. Research also demonstrates the environmental benefits derived from GUIS (references included in
Appendix A).
However, despite this increased implementation and research of GUIS, there is still resistance to these solutions. A series of pilot projects, carried out by the authors, reveals the barriers encountered when implementing GUIS in practice. Some of the most prominent barriers are the lack of experience in GUIS and overall skepticism regarding innovative urban solutions.
In addition, the International Paris Agreement of December 2015 [
4] was a turning point in the international commitment of countries around the world to strengthen the global response to the threat of climate change. Moreover, the IPCC Climate Change Report of October 2018 and of August 2021 [
5,
6], called for urgent action in order to limit climate change impact. Considering both the Paris Agreement and the IPCC Reports there is a pressing need to broadly implement GUIS as a response to climate change. GUIS, at the building scale, contribute to mitigate climate change in terms of reducing CO
2 emissions, due to their contribution to energy efficiency in buildings,
Table A1. GUIS, at the urban scale, are effective climate change adaptation solutions, which mainly reduce urban heat island and stormwater runoff (and consequently, floods,
Table A2). This means all barriers to implementation of GUIS should be necessarily overcome.
In this context, a circular design methodology (CDM) is proposed in order to minimize current barriers and drive greater acceptance when implementing GUIS. CDM demonstrates that it is an effective process to better implement GUIS in practice, in terms of gaining community acceptance, support, and consensus for the proposed GUIS. Consequently, existing skepticism and resistance to GUIS are minimized.
2. Circular Design Methodology (CDM)
CDM is based on three main phases: research, community engagement, and implementation (professional practice). It must be noted that each phase feeds into the next phase generating a circular cycle (
Figure 2).
The CDM first (research phase) analyzes different existing GUIS in literature in order to identify, classify, and conceptually frame them. It classifies them into two main categories: green urban infrastructure at the building scale, and green urban infrastructure at the urban scale. Each of these two main categories is divided into a series of subcategories, described in
Appendix B. This research is applied to each specific project in order to identify the GUIS relevant to the site.
Subsequently (engagement phase), the methodology proposes a community engagement process as part of a collaborative design process to build social consensus and gather contributions regarding the urban proposal.
After the community engagement process, the GUIS are revised, accepted, and implemented into the design project (implementation phase).
Additionally (new research phase), further research explores the contribution of the selected GUIS to different environmental benefits in their site-specific context; i.e., benefits in terms of mitigation and adaptation to climate change, such as reducing the effect of urban heat islands and stormwater runoff, contributing to the energy efficiency of buildings, and reducing CO2 emissions. An analysis of the contribution to other urban parameters, such as human comfort and psychology, air quality, urban aesthetics or urban biodiversity, and agriculture, is also included.
Finally (new phase of implementation), taking into account the results of previous CDM phases, the selected GUIS are implemented and built on site. The lessons learned from these pilot projects are explained in order to improve further GUIS implementation.
Findings stemming from the proposed methodology (CDM) showcase CDM as an effective tool to drive and uptake a consensual implementation of GUIS. In addition, CDM can be replicated in any urban project and scaled up to larger urban interventions. The authors argue the potential of CDM to widely implement GUIS in any urban development.
The different phases of CDM are explained in more detail in the following sections.
3. Research Phase
CDM begins with the research phase, which takes place in two different stages. First, it includes the analysis and classification of GUIS (more detailed in
Appendix B) as well as the environmental benefits derived from GUIS (
Appendix A). Secondly, a specific study of these environmental benefits is developed when implementing GUIS at a particular site.
The first research stage is applied to each specific project in order to identify the GUIS relevant to the site. Thus, the first initial analysis and classification of GUIS is used in the next phase of the CDM, that is, the community engagement process, in order to inform and train participants on the subject, as well as to identify the GUIS relevant to the site.
The second stage of this research phase occurs after the implementation of GUIS in the design project (professional practice phase). It applies the related research on the environmental benefits of GUIS to the specificities of the site providing detailed data on these environmental achievements.
4. Community Engagement Phase
The community engagement phase is the core of the proposed CDM. It is key to collaboratively design and support GUIS implementation. Many cities currently pursue mitigation and adaptation solutions to climate change. However, many citizens resist the implementation of such policies and other mitigation initiatives in their own neighborhoods [
7]. Nevertheless, citizens have much to contribute to the successful design and implementations of GUIS. It is critical for this phase to include and build local community awareness and community acceptance regarding the collaboratively selected GUIS. From consultation to collaborative planning and active participation, citizens can become involved at all stages of a nature-based solution [
8]. Specific research suggests that, if individuals are provided with user friendly, understandable, and relevant information and visualization about why and how green urban interventions can help respond to climate change, their understanding and acceptance of such interventions may improve [
9,
10]. In addition, by establishing which green infrastructure features are shared across groups, urban planning processes can successfully integrate public subjectivity into decision-making processes and respond to user preferences [
11]. By doing so, urban design and planning will promote more active citizens, stakeholders, and governments, thus contributing to energy citizenship [
12].
In this context, the authors developed a community engagement framework that seeks to better inform and raise understanding of GUIS among the community, and to build social acceptance towards them. This framework was applied in three participation processes undertaken in parallel in three Basque municipalities (Amurrio, Legazpi and Balmaseda) throughout the months of March, April, and May 2018, as part of the LIFE—Good Local Adapt European Project [
13].
4.1. Objectives of the Community Engagement Process
The main objectives of the three public engagement processes in Amurrio, Legazpi and Balmaseda were the following:
To raise awareness regarding the consequences of climate change at a local level, its impact and need (and opportunity) to adapt through the use of design and planning solutions, applicable to small and medium sized municipalities.
To identify the needs and opportunities of both traditional and innovative adaptation solutions, in relation to urban design and planning, building refurbishment, and water management, among others.
To contrast and prioritize with the local community the specific solutions that are to be implemented at a local level, in case of implementation (by public and/or private initiative).
In order to meet these objectives, the engagement framework included three phases: preparation, participation, and evaluation, as shown in the following timeline diagram (
Figure 3).
The engagement framework was the same for the three municipalities; although, each of them had its own particularities. For example, the communication channel to announce the participation process was different in each municipality. Legazpi announced it by placing posters on the doorways of the dwellings; Balmaseda resorted to its “Citizen Support Office” to inform its inhabitants; and Amurrio did so through its neighborhood associations. The following describes the framework synthesis of the comprehensive income and the resulting proposals.
4.2. Participation Process
The participation processes were developed in both face to face and digital formats.
4.2.1. Face-to-Face Participation
Face-to-face participation included two sessions (
Figure 4), the first one (S01) being the analysis, with the objective of contrasting, agreeing on and prioritizing among participants the needs and opportunities for both building and urban design climate change adaptation solutions in the three demonstrative municipalities of Amurrio, Legazpi, and Balmaseda (
Figure 5). The GUIS classification and general environmental benefits, analyzed in the research phase, were also included. In the second session (S02), the team presented the preliminary proposals (based on the results of session S01) and participants were asked to explore and develop them in further detail using proposal panels, an engagement tool designed by the engagement team, similar to the business canvas model, applied to engagement processes.
4.2.2. Digital Participation
Digital Participation was enabled through the on-line platform
Citizen developed by one of the partners in the project team, Createlli, and accessible through the project website [
13]. The participation platform was open to the public from 1 March to 15 May (2018), easily accessible by smartphone, tablet, and computer, with a comfortable, user-friendly, and multi-language system (Basque and Spanish, the two official languages in the three municipalities) (
Figure 6).
Each of the three pilot case studies had its own digital participation site. After obtaining the participants’ profile, the consultation was structured into each of the two main topics in the demonstrative neighborhoods: public space and buildings (
Figure 7). The consultation method consisted of statements from participants in which they had to express a degree of agreement (from total agreement to total disagreement). Results were later expressed in consensus bars, which helped visualize the overall consensus (
Figure 8).
4.2.3. Participation Indicators
The overall participation across all three municipalities amounted to 154 people, as shown in the table below. The main participation channel was face-to-face, with digital engagement being significantly lower. Legazpi was the municipality that registered the higher participation, probably due to the merging of this process with a local urban plan.
From a gender equality perspective, participation in all three municipalities was relatively balanced, with overall data showing 53% women and 47% men (
Table 1). This balance is seen in all three municipalities, with small variations, the larger being in Amurrio, with a larger share of women participating. Of note is that these results are relevant in comparison with face-to-face participation in other engagement processes carried out at the time by the team in the Basque Country which revealed a less balanced makeup, with percentages of 33% women, 66% men.
The average age of participants was slightly different within the three pilot municipalities (based on visual observation in face-to-face sessions): in Balmaseda, ages ranged between 35 and 65; in Amurrio between 45 and 65; and in Legazpi, over 65. In digital participation, all three municipalities were aligned with an average participation age ranging between 30 and 45. In all three cases, participation of people under 30 was negligible or non-existent.
In the three pilot municipalities participants were mostly local residents, with slight particularities: In Amurrio, most people came from the overall municipality, with specific interest in the subject and, to a lesser extent, neighbors from the demonstrative neighborhoods of Landako and Goikolarra. In Balmaseda, participants were mostly local residents (both from the historic quarter and from the rest of the municipality) and, to a lesser extent, immigrants, technicians, and political representatives. In Legazpi, most participants were local residents from the four demonstrative neighborhoods: San Ignacio, San Martín, Arantzazu, and San José.
4.2.4. Results of the Participation Process
In session S01 participants prioritized the climatic risks for public space and buildings. In all three, the priority risk were floods, followed by draughts and heat waves (only one group, in Amurrio, differed, giving heat waves a higher priority than draughts). The needs and opportunities for climate change adaptation design solutions in public space according to participants in the three pilot municipalities are summarized below, in order of priority (
Table 2).
The needs and opportunities for climate change adaptation design solutions in buildings, according to participants in the three pilot municipalities, are summarized below, in order of priority (
Table 3). The results correspond to Legazpi and Balmaseda, as Amurrio only focused on public spaces.
4.2.5. Evaluation and Conclusions of the Participation Process
Respondents assessed the process very positively (
Table 4). Out of the 35 questionnaires gathered in the three individual processes: 83% of the participants thought the sessions were useful for working on climate change design solutions that can be potentially applied in the municipality, and said they would recommend this type of processes for similar plans and projects; 97% of participants agreed facilitators communicated clearly and were easily understood; and 100% agreed participants communicated with respect among each other. Participants also made a few recommendations on how to improve the sessions.
The three participation processes met the expectations, mainly due to the positive attitude of those who participated, and yielded specific proposals which were subsequently considered by the three towns and contributed to the GUIS projects.
At the same time, participants in session S01 also had the opportunity to see experiences from other parts of Europe and the potential replicability in their municipalities as well as the potential transferability of the solutions elsewhere in Europe. Participants confirmed that the project raised their awareness and understanding of climate change and they valued the process positively.
It must be noted that engaging local municipal technicians and political representatives as part of the group of stakeholders was critical for the subsequent application of the project outcomes in pilot projects and municipal ordinances.
5. Implementation Phase: Green Urban Infrastructure Solutions—Own Pilot Projects
The final phase of the CDM is the implementation phase which includes a series of pilot projects where the authors implement GUIS in each of the municipalities taking part in the LIFE-Good Local Adapt project (Amurrio, Legazpi, and Balmaseda) GUIS were identified and selected in the previous community engagement phase, and implemented in both at the building (Balmaseda) and urban scale (Legazpi and Amurrio). The lessons learned and conclusions reached by these implementations are also included.
5.1. Implementation at the Building Scale
GUIS implemented at the building renovation project in Balmaseda were a rooftop greenhouse; vegetated tiles; reuse of treated rainwater and grey water; and water sprinklers on the roof as a cooling system. (
Figure 9).
In this case, GUIS were only implemented in the design project. Unfortunately, this renovation project was not executed due to external reasons (budget modifications caused by the pandemic). Nevertheless, the environmental and social benefits of GUIS are summarized in
Table A1,
Table A2,
Table A3,
Table A4 and
Table A5. In addition, the rooftop greenhouse allows for the incorporation of excess heating production to be re-directed to the building’s own heating system, as well as reusing the excess CO
2 produced for plants in the greenhouse. However, the considerable extra weight as well as the costs may render this implementation prohibitive.
5.2. Implementation at the Urban Scale
In the two urban scale projects (Legazpi and Amurrio), the implemented GUIS were bio-retention areas; permeable pavements and shadings devices. Additionally, the project in Legazpi included a stormwater tank; and the project in Amurrio included green parking lot solutions (
Figure 10 and
Figure 11). Unfortunately, the project in Amurrio was not built as a consequence of budget constraints.
The project of Legazpi, as part of the second stage of the research phase proposed in the CDM, included an analysis of the specific environmental benefits derived from the GUIS implemented in Legazpi. This analysis revealed that the contribution of the proposed GUIS to the reduction in runoff from the site was approximately 26%; up to 20 °C to the reduction in the urban heat island; and 7% to the reduction in CO
2 emissions [
14].
5.3. Lessons Learned and Conclusions of the Implementation of GUIS in the Pilot Projects
A relevant lesson learned from the implementation of GUIS in the Legazpi project was the importance of the impermeability study of the ground. This study changed the preliminary solution of directly infiltrating rainwater into the soil, to including a stormwater tank. Thus, the rainwater was guided to, collected, and retained in the tank to reuse it for irrigation or street cleaning.
Another important lesson learned was the construction system of permeable pavements. These require a special clean gravel base (5 cm maximum thickness; and 3–6 mm in diameter), instead of the conventional glue cement used in waterproof paving.
Regarding the selected stormwater tank. It was quite challenging to guarantee its impermeability. In addition, this paper considers this solution too artificial, and, for future practice, it advocates to retain rainwater through natural bio-retention areas rather than through artificial stormwater tanks.
Finally, the vegetated canopy should have included an irrigation system to ensure proper plant growth. A new moss wall and moss roof system were proposed. These are currently being tested and their suitability will be revealed over time. Nonetheless, an irrigation system included from the beginning would have contributed to a better growth of the plant.
The conclusions from the Legazpi project show the importance of testing different GUIS in practice. There was a general lack of experience, both among the members of the design team and the administration technicians, as well as within the construction company. The financial barrier of GUIS should also be highlighted. In the authors’ experience, only GUIS projects that receive financial support are implemented (the implementation projects described in this paper were funded by the European Commission through the LIFE GLA project [
13]). However, results demonstrate remarkably greater environmental benefits than conventional solutions. Findings also highlight the suitability of the CDM methodology and its contribution to community acceptance for the proposed GUIS, and the enhanced implementation of GUIS.
The lessons learned from the two other design projects (Balmaseda and Amurrio, which were not executed), point towards the difficulties encountered when attempting to implement GUIS. The main barrier was the ongoing skepticism within the local government’s teams, to embrace and promote GUIS. The fact that these are innovative systems, together with a lack of experience, result in decision makers unwillingness to take any risk.
Therefore, these experiences demonstrate that there is still a long, winding road ahead for policymakers to view GUIS as an attractive and reliable solution. This paper argues that CDM is an effective methodology to drive the uptake of GUIS by engaging both community and decision makers.
6. Conclusions and Discussion
A circular design methodology (CDM) is proposed in order to bring together research, community engagement and implementation, and give GUIS the drive they need. The use of CDM in three pilot projects reveals that it is a successful method to better implement GUIS in practice. The potential of this methodology relies on practice informed by research and research through practice, together with the key contribution to building social consensus and acceptance towards GUIS. In addition, it raises awareness and understanding of climate change adaptation solutions among the community, and also informs municipal technicians and decision makers about GUIS, their benefits, and contribution to improving their confidence in these types of systems.
The research phase of CDM shows the environmental benefits derived from GUIS. GUIS are effective solutions in combating the urban heat island; reducing stormwater runoff; with the results being more modest when it comes to reducing CO2 emissions. In addition, the research phase includes other urban benefits derived from GUIS, such as human and urban comfort; psychological benefits; urban biodiversity; urban agriculture; air and water quality; landscape aesthetics, etc., which should also be considered.
However, the paper highlights the difficulties and barriers found when implementing GUIS in practice. There is still skepticism and uncertainty on how GUIS functions both among the community and decision makers. Therefore, in seeking to improve social consensus and acceptance towards GUIS, the community engagement phase of the CDM appears to be key. The participation process contributes to raising awareness and understanding of GUIS; it motivates community support for GUIS; and increases confidence among skeptics.
The implementation phase of CDM contributes to obtaining real experience of the GUIS execution. In addition, it provides valuable lessons learned from practice, as well as the barriers encountered when implementing them.
Thus, the research phase provides specific data to better understand the contribution of GUIS in reducing the impact of climate change. The engagement process achieves community awareness, consensus, and support to collaboratively proposed GUIS. The implementation phase helps enrich GUIS practice. Taken together, CDM minimizes existing resistance and skepticism, and facilitates opportunities for broader GUIS implementation elsewhere.
Currently, little or no research is conducted on these types of projects and, often, they do not include community engagement processes, nor specific information on GUIS and their contribution to the impact of climate change. Therefore, current practice does not contribute to reducing the resistance and skepticism towards GUIS, which are the main barriers to GUIS implementation.
Thus, the authors propose CDM as an effective method to enrich the design of GUIS by raising awareness and understanding of GUIS among community and decision makers; reducing existing barriers by building social consensus and acceptance towards GUIS; and driving altogether a better implementation of GUIS.
CDM has been created to be transferable and applicable to different scales and places. In larger projects, more agents would need to take part in CDM, and the benefits from GUIS would be similar but would have a broader scope. However, further research is needed to assess and validate CDM’s applicability to larger projects. Moreover, it must be borne in mind that using the CDM method may take longer than usual for GUIS implementation, but the benefits derived from its use, far justify this time investment.
Future research should also analyze whether CDM should include an urban regulation study to legally promote future GUIS. Valuable references to this type of urban regulation are the “Green Factors”, which promote increased number of green areas in cities [
15,
16,
17].
Urgent action against climate change consequences is crucial [
4,
5]. This 2020–2030 decade will be decisive to fulfill the commitments undertaken [
18]. GUIS have the potential to respond to these challenges [
1] and CDM is an effective method to accelerate a consensual implementation of GUIS, minimizing exiting barriers. It represents an opportunity to take action in order to move from pilot projects to common practice.
