Integrated Planning: Towards a Mutually Inclusive Approach to Infrastructure Planning and Design
Abstract
:1. Introduction
1.1. A Spatial or Functional Approach: Mutually Exclusive?
1.2. Project Background
1.3. Planning Methodology
2. Methods
3. Results
3.1. Urban Vision
3.2. Pedestrian Bridge
- A comfortable pedestrian deck of 6 m of minimum width;
- A maximum height of 12.5 m above the 100-year flood line;
- A maximum of two intermediate supports (3 spans);
- An attractive, contextual, and memorable architectural language;
- A lookout point to the surroundings.
3.2.1. Bridge Typology
3.2.2. Structure
3.3. Spatial Experience
3.3.1. Usage, Access, Comfort, and Image
3.3.2. Documentary Data
3.4. Fusing Structural and Spatial Considerations
4. Discussion
4.1. Towards a Mutually Inclusive Approach to Infrastructure Planning and Design
4.2. Aligning Technical and Spatial Thinking
4.3. Key Considerations for Infrastructure
5. Conclusions
Author Contributions
Funding
Institutional Review Board Statement
Informed Consent Statement
Data Availability Statement
Acknowledgments
Conflicts of Interest
References
- Olagunju, A.; Gunn, J.A.E. Challenges to integrating planning and policy-making with environmental assessment on a regional scale—A multi-institutional perspective. Impact Assess. Proj. Apprais. 2016, 34, 1–18. [Google Scholar] [CrossRef]
- Dodson, J. The Global Infrastructure Turn and Urban Practice. Urban Policy Res. 2017, 35, 87–92. [Google Scholar] [CrossRef]
- McArthur, J. Comparative infrastructural modalities: Examining spatial strategies for Melbourne, Auckland and Vancouver. Environ. Plan. C Politi-Space 2018, 36, 816–836. [Google Scholar] [CrossRef]
- Neuman, M.; Smith, S. City Planning and Infrastructure: Once and Future Partners. J. Plan. Hist. 2010, 9, 21–42. [Google Scholar] [CrossRef]
- Addie, J.-P. Theorizing suburban infrastructure: A framework for critical and comparative analysis. Trans. Inst. Br. Geogr. 2016, 41, 273–285. [Google Scholar] [CrossRef]
- Easterling, K. Split screen. In Infrastructure Space; Ruby, I., Ruby, A., Eds.; Ruby Press: Berlin, Germany, 2017; pp. 26–272. [Google Scholar]
- Graham, S.; Marvin, S. Splintering Urbanism: Networked Infrastructures, Technological Mobilities and the Urban Condition; Routledge: London, UK; New York, NY, USA, 2001; pp. 1–28. [Google Scholar]
- Dodson, J. The ‘Infrastructure Turn’ in Australian Metropolitan Spatial Planning. Int. Plan. Stud. 2009, 14, 109–123. [Google Scholar] [CrossRef] [Green Version]
- Milojevic, B. Integrated Urban Planning in Theory and Practice. In Proceedings of the XIII Contemporary Theory and Practice in Construction Conference 2018, Banja Luka, Bosnia and Herzegovina, 24–25 May 2018; pp. 323–337. [Google Scholar] [CrossRef] [Green Version]
- Yigitcanlar, T.; Teriman, S. Rethinking sustainable urban development: Towards an integrated planning and development process. Int. J. Environ. Sci. Technol. 2014, 12, 341–352. [Google Scholar] [CrossRef] [Green Version]
- Bannon, L.; Pelle, E. Design matters in participatory design. In Routledge Handbook of Participatory Design; Routledge: New York, NY, USA, 2013; pp. 37–63. [Google Scholar]
- Garth Britton, G. Co-Design and Social Innovation: Connections, Tensions and Opportunities. Routledge Studies in Social Enterprise and Social Innovation; Routledge: London, UK; New York, NY, USA, 2017. [Google Scholar]
- Cilliers, E.J.; Timmermans, W.; Goorbergh, F.V.D.; Slijkhuis, J.S.A. The Story Behind the Place: Creating Urban Spaces That Enhance Quality of Life. Appl. Res. Qual. Life 2014, 10, 589–598. [Google Scholar] [CrossRef]
- Madanipour, A. Design of Urban Space: An Inquiry into a Socio-Spatial Process; John Wiley & Sons: New York, NY, USA, 1996. [Google Scholar]
- Carmona, M. The Place-shaping Continuum: A Theory of Urban Design Process. J. Urban Des. 2013, 19, 2–36. [Google Scholar] [CrossRef]
- Lang, J. Urban Design: A Typology of Procedures and Products; Routledge: London, UK, 2017. [Google Scholar]
- Holden, M. Is Integrated Planning Any More Than the Sum of Its Parts? Considerations for Planning Sustainable Cities. J. Plan. Educ. Res. 2012, 32, 305–318. [Google Scholar] [CrossRef]
- Derrible, S. Urban infrastructure is not a tree: Integrating and decentralizing urban infrastructure systems. Environ. Plan. B Urban Anal. City Sci. 2016, 44, 553–569. [Google Scholar] [CrossRef]
- Carmona, M.; Sieh, L. Measuring Quality in Planning: Managing the Performance Process, 1st ed.; Routledge: London, UK; New York, NY, USA, 2004. [Google Scholar] [CrossRef]
- Shach-Pinsly, D.; Capeluto, I. From Form-Based to Performance-Based Codes. Sustainability 2020, 12, 5657. [Google Scholar] [CrossRef]
- Merrifield, A.; Oranje, M.; Fourie, C. Dialogue or Control? The Future of Planning in South Africa 2008. Prepared for the Presidency and GTZ. Available online: https://www.researchgate.net/publication/335137594_Dialogue_or_Control_The_future_of_planning_in_South_Africa (accessed on 20 September 2021).
- Cordoba-Aguilar, H. Urban Planning in Latin America: Myth or Reality. Int. J. Urban Des. 2019, 2, 53–63. [Google Scholar] [CrossRef]
- Storper, M. Governing the Large Metropolis. Territ. Politi-Gov. 2014, 2, 115–134. [Google Scholar] [CrossRef]
- Carmona, M. Marketizing Design Review, Urban Maestro Program. United Nations Human Settlements Programme (UN-Habitat). 2020. Available online: www.urbanmaestro.org (accessed on 10 November 2021).
- Madanipour, A. Roles and Challenges of Urban Design. J. Urban Des. 2006, 11, 173–193. [Google Scholar] [CrossRef]
- Centner, R. Conflictive sustainability landscapes: The neoliberal quagmire of urban environmental planning in Buenos Aires. Local Environ. 2009, 14, 173–192. [Google Scholar] [CrossRef]
- Klaufus, C.; Van Lindert, P.; Van Noorloos, F.; Steel, G. All-Inclusiveness versus Exclusion: Urban Project Development in Latin America and Africa. Sustainability 2017, 9, 2038. [Google Scholar] [CrossRef] [Green Version]
- Bina, L.; (Municipality of Villa Carlos Paz, Córdoba, Argentina). Personal communication, 2021.
- Montgomery, J. Making a city: Urbanity, vitality and urban design. J. Urban Des. 1998, 3, 93–116. [Google Scholar] [CrossRef]
- Project for Public Spaces. How to Turn a Place Around; Project for Public Spaces: New York, NY, USA, 2000. [Google Scholar]
- Gehl, J.; Svarre, B. How to Study Public Life; Island Press: Washington, DC, USA, 2013. [Google Scholar]
- Baker, D.C.; Sipe, N.G.; Gleeson, B.J. Performance-based planning: Perspectives from the United States, Australia, and New Zealand. J. Plan. Educ. Res. 2006, 25, 396–409. [Google Scholar] [CrossRef]
- American Association of State Highway and Transportation Officials. AASHTO LRFD Bridge Design Specifications; American Association of State Highway and Transportation Officials: Washington, DC, USA, 2007. [Google Scholar]
- LM Interior. Available online: https://interiorlmdiario.com.ar/contenido/1529/villa-carlos-paz-restringen-el-transito-por-la-obra-del-puente-peatonal (accessed on 4 June 2021).
- La Jornada Web. Available online: https://lajornadaweb.com.ar/2019/10/29/por-las-obras-del-nuevo-puente-peatonal-cortan-el-transito-en-el-carena-hacia-el-centro-viejo (accessed on 4 June 2021).
- El Diario de Carlos Paz. Available online: https://www.eldiariodecarlospaz.com.ar/sociedad/2019/12/23/se-inauguro-el-nuevo-puente-peatonal-de-carlos-paz-79316.html (accessed on 3 June 2021).
- Telefe Channel. Available online: https://cordoba.telefe.com/cordoba/schiaretti-inauguro-en-carlos-paz-un-nuevo-puente-peatonal-sobre-el-rio-san-antonio (accessed on 3 June 2021).
- Foster, N. “Striving for Simplicity”. Louisiana Channel, Louisiana Museum of Modern Art. Sir Norman Foster Was Interviewed by Marc-Christoph Wagner in 2015. Available online: https://www.youtube.com/user/TheLouisianaChannelvideos (accessed on 14 February 2021).
- Mang, P.; Haggart, B.; Regenesis. Regenerative Development and Design: A Framework for Evolving Sustainability; John Wiley & Sons: Hoboken, NJ, USA, 2016. [Google Scholar]
- Brohn, D.M.; Cowan, J. Teaching towards an improved understanding of structural behaviour. Struct. Eng. 1977, 55, 9–17. [Google Scholar]
- Teng, J.G.; Song, C.Y.; Yuan, X.F. Fostering Creativity in Students in the Teaching of Structural Analysis. Int. J. Eng. 2004, 20, 96–102. [Google Scholar]
- Aparicio, A.C.; Ruiz-Teran, A.M. Tradition and Innovation in Teaching Structural Design in Civil Engineering. J. Prof. Issues Eng. Educ. Pact. 2007, 133, 340–349. [Google Scholar] [CrossRef] [Green Version]
- Gauvreau, P. Sustainable education for bridge engineers. J. Traffic Transp. Eng. 2018, 5, 510–519. [Google Scholar] [CrossRef]
- Leonhardt, F. Aesthetics of Bridge Design. PCI J. 1968, 13, 14–31. [Google Scholar] [CrossRef]
- Menn, C. An approach to bridge design. Eng. Struct. 1991, 13, 106–112. [Google Scholar] [CrossRef]
- Ruby, I.; Ruby, A. Infrastructure Space; Ruby Press: Berlin, Germany, 2017. [Google Scholar]
- Strydom, W.J.; Puren, K. An Exploration of the Dimensions of Place-Making: A South African Case Study. Int. J. Urban Civ. Eng. 2016, 10, 1324–1332. [Google Scholar]
- Beza, B.B.; Freeman, C.G.; Fullaondo, D.; Mejía, G. Place? Lugar? Sitio? Framing place and placemaking through Latin American contexts. In Urban Space: Experiences and Reflections from the Global South; Pontificia Universidad Javeriana: Santiago de Cali, Colombia, 2018; pp. 19–44. [Google Scholar] [CrossRef]
- Star, S.L. The ethnography of infrastructure. Am. Behav. Sci. 1999, 43, 377–391. [Google Scholar] [CrossRef]
- Maidment-Blundell, L. Infrastructure, Place-Making and Sustainability. A Report for Places for People; University of Cambridge: Cambridge, UK, 2020; Available online: https://www.cchpr.landecon.cam.ac.uk/files/documents/DownloadTemplate_49.pdf (accessed on 30 October 2021).
- Cilliers, J.; Cilliers, S. Planning for Green Infrastructure: Options for South African Cities 2018; SACN Report. Available online: https://www.researchgate.net/publication/317303645_Planning_for_Green_Infrastructure_Options_for_South_African_Cities (accessed on 4 October 2021).




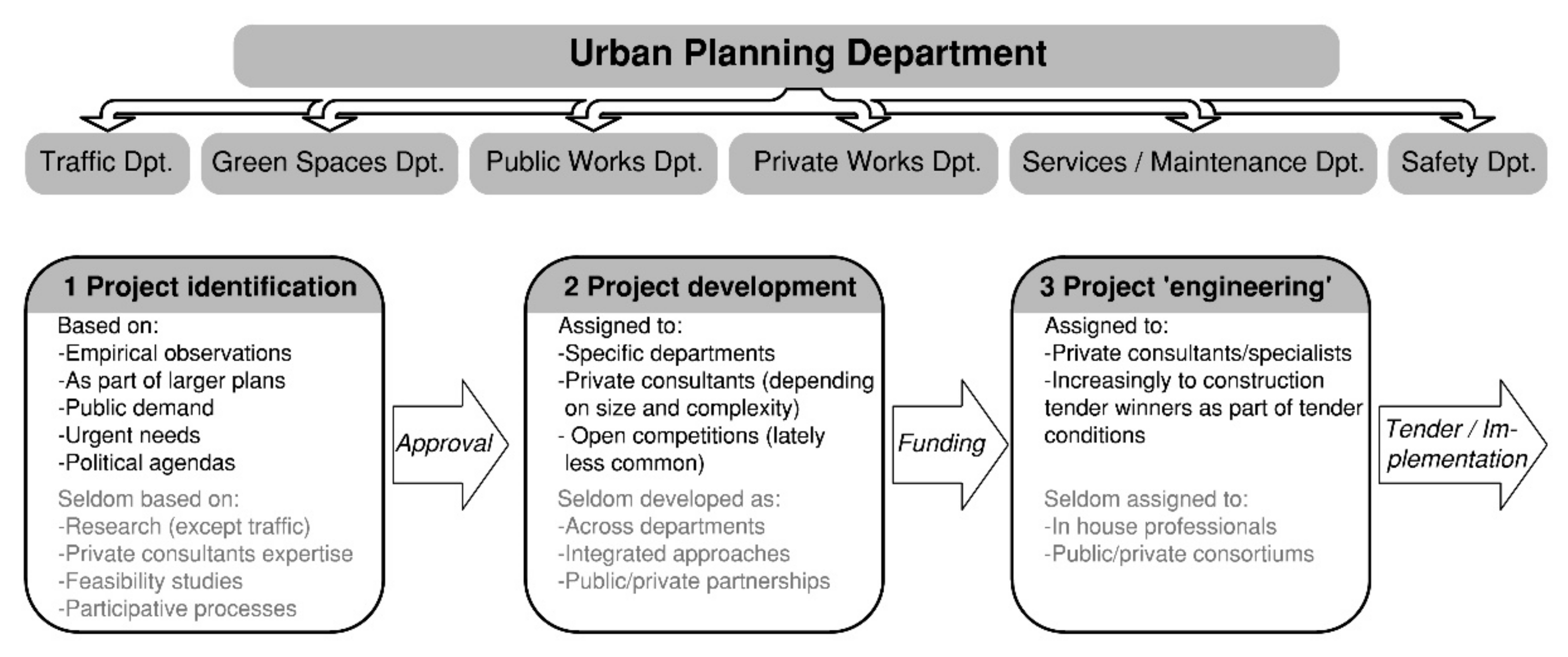

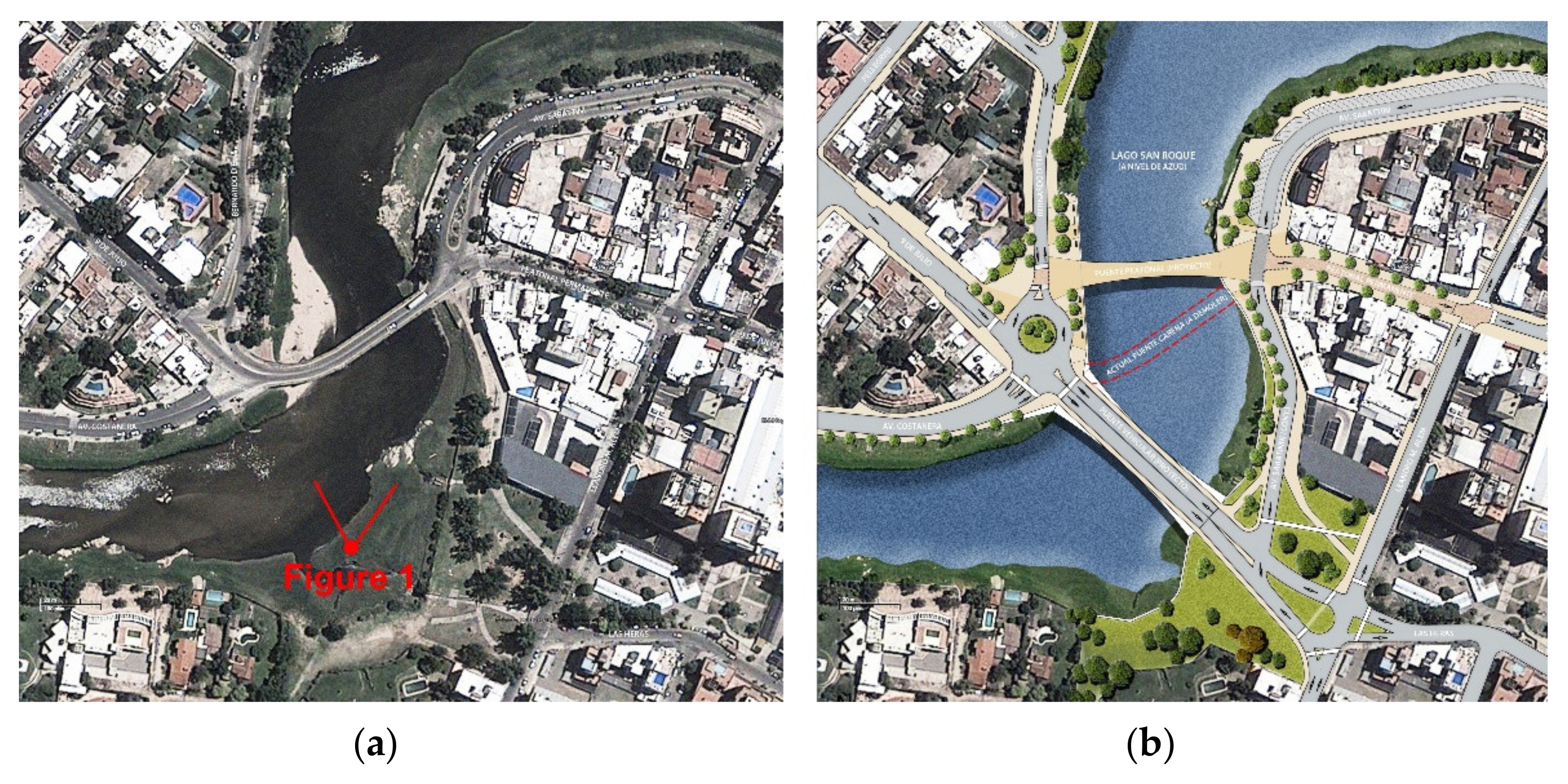

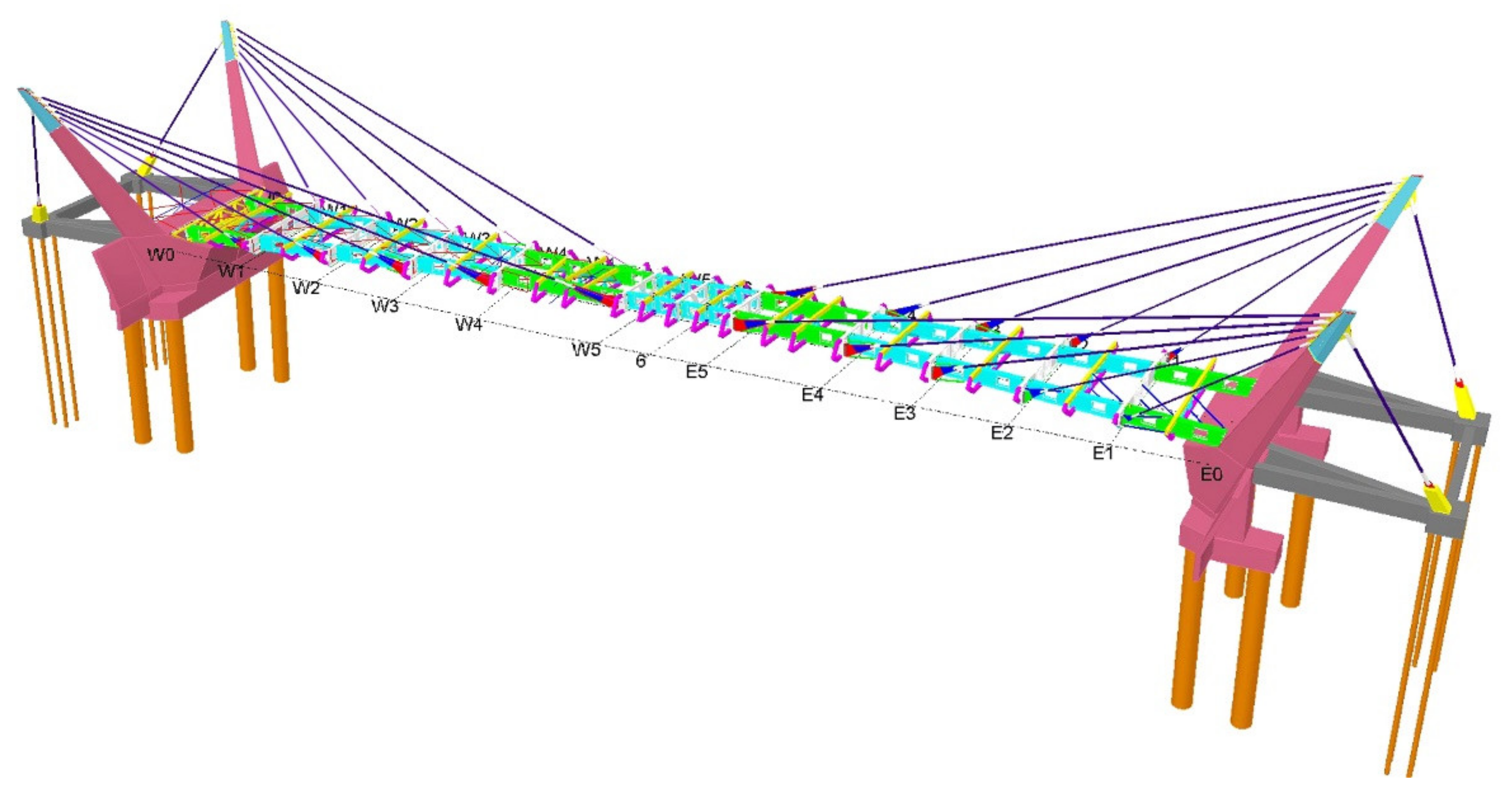




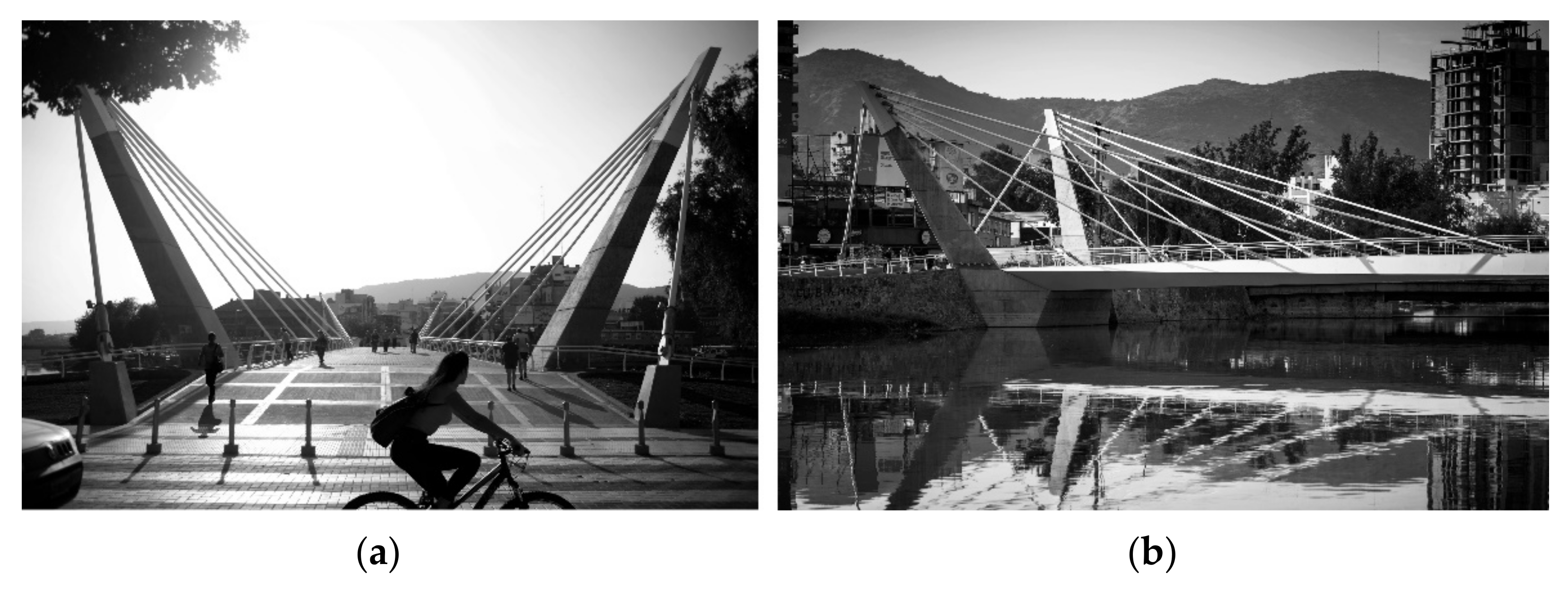
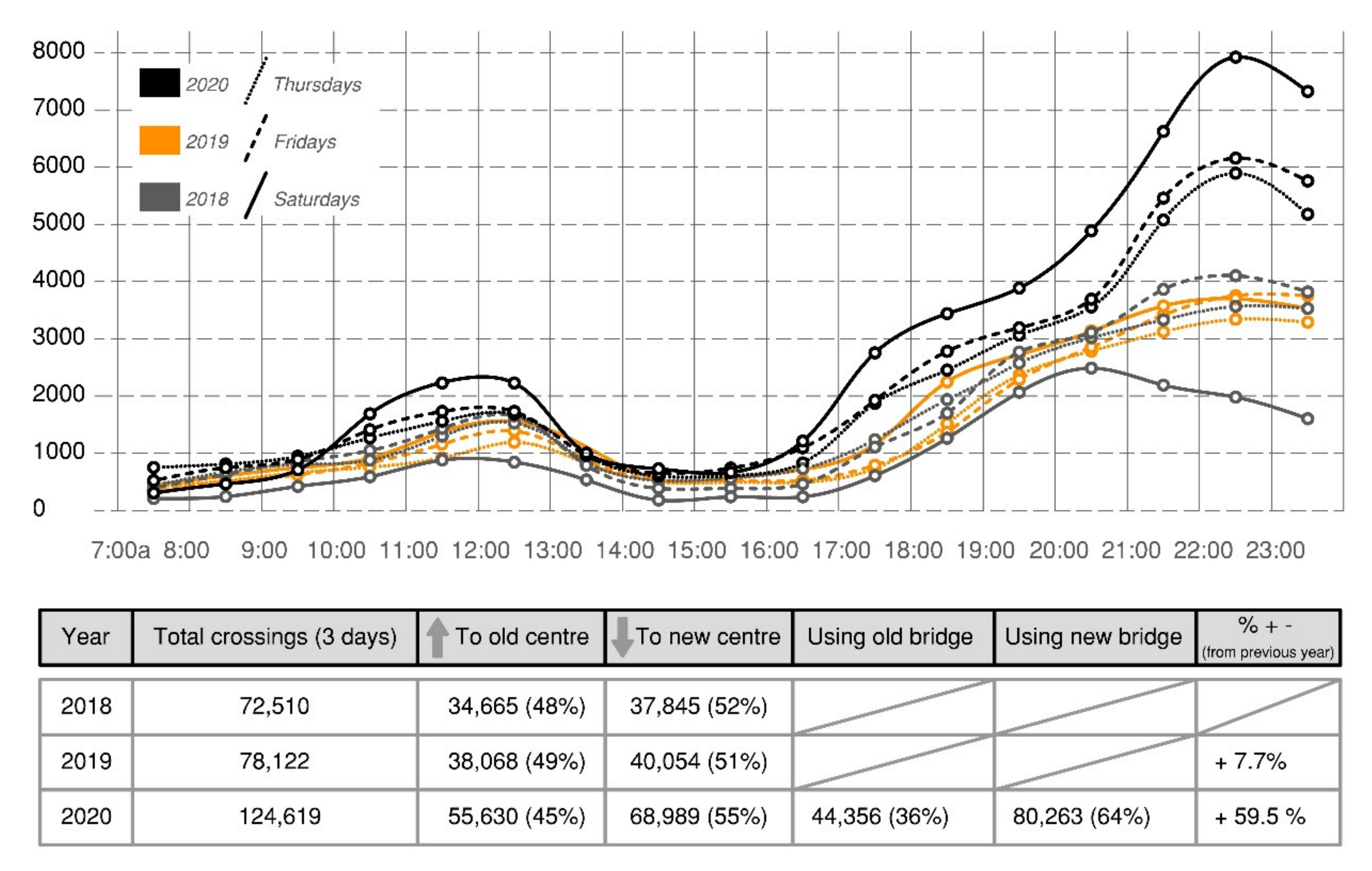





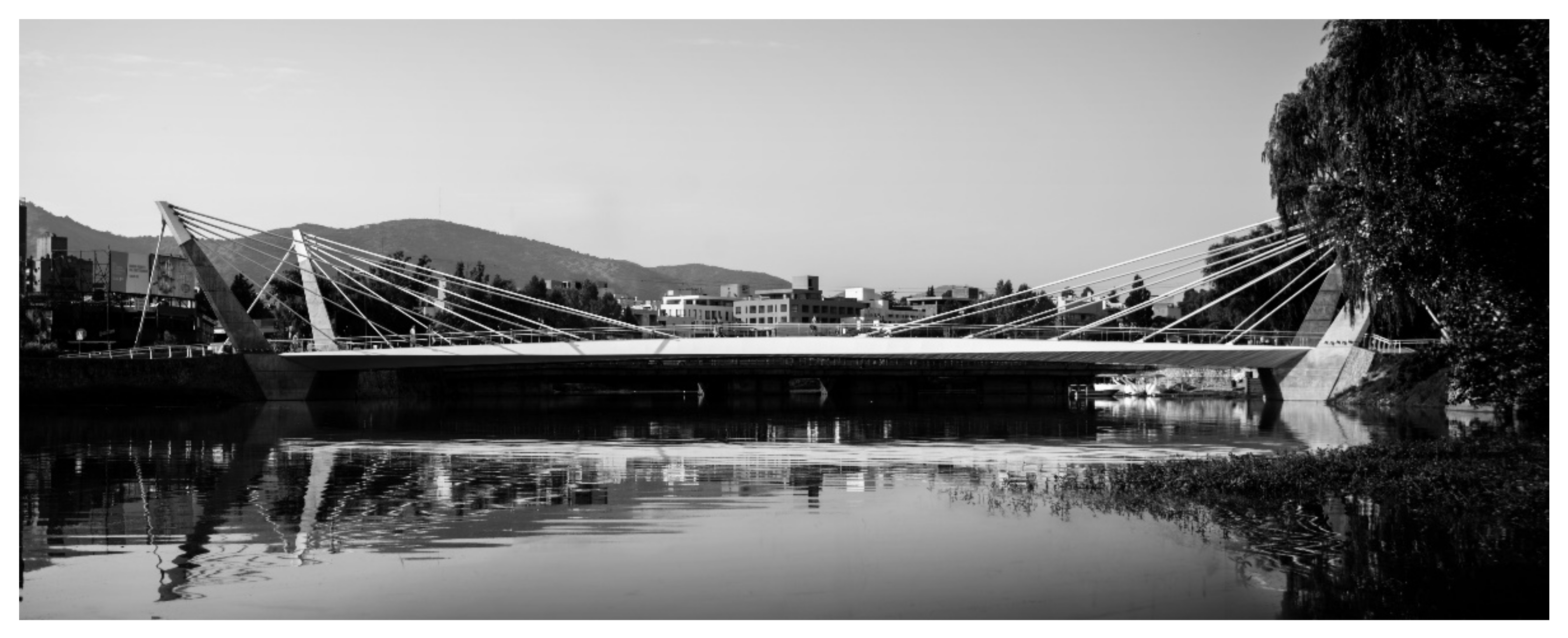
Publisher’s Note: MDPI stays neutral with regard to jurisdictional claims in published maps and institutional affiliations. |
© 2021 by the authors. Licensee MDPI, Basel, Switzerland. This article is an open access article distributed under the terms and conditions of the Creative Commons Attribution (CC BY) license (https://creativecommons.org/licenses/by/4.0/).
Share and Cite
Schoulund, D.H.; Amura, C.A.; Landman, K. Integrated Planning: Towards a Mutually Inclusive Approach to Infrastructure Planning and Design. Land 2021, 10, 1282. https://doi.org/10.3390/land10121282
Schoulund DH, Amura CA, Landman K. Integrated Planning: Towards a Mutually Inclusive Approach to Infrastructure Planning and Design. Land. 2021; 10(12):1282. https://doi.org/10.3390/land10121282
Chicago/Turabian StyleSchoulund, Dario Hernan, Carlos Alberto Amura, and Karina Landman. 2021. "Integrated Planning: Towards a Mutually Inclusive Approach to Infrastructure Planning and Design" Land 10, no. 12: 1282. https://doi.org/10.3390/land10121282
APA StyleSchoulund, D. H., Amura, C. A., & Landman, K. (2021). Integrated Planning: Towards a Mutually Inclusive Approach to Infrastructure Planning and Design. Land, 10(12), 1282. https://doi.org/10.3390/land10121282





