Research on Optimization of Urban Commercial District Layout Based on PM2.5 Diffusion Simulation
Abstract
1. Introduction
2. Materials and Methods
2.1. Overview of the Research Area
2.2. Simulation Condition Setting
2.3. Digital Model Establishment
- (1)
- Continuity equation [54]: For incompressible fluids with constant fluid density, the equation is simplified as:
- (2)
- (3)
2.4. Selection of Typical Simulation Spaces
3. Results
3.1. Distribution Characteristics of PM2.5 Diffusion Simulation in the Overall Space of Commercial Blocks
3.2. Distribution Characteristics of PM2.5 Diffusion in Horizontal Cross Sections at Different Heights
3.3. Distribution Characteristics of Vertical Spatial Pollutants in Different Spatial Combinations
3.4. Comparison of PM2.5 Concentration in Different Road Sections
4. Strategy and Discussion
4.1. Building Ventilation Corridors
4.2. Optimizing Open Space
4.3. Adjusting Building Skirts
4.4. Elevated Design
4.5. Limitations of the Research
5. Conclusions
Author Contributions
Funding
Institutional Review Board Statement
Informed Consent Statement
Data Availability Statement
Conflicts of Interest
References
- Liu, Z.F.; He, C.Y.; Zhou, Y.Y.; Wu, J.G. How much of the world’s land has been urbamized, really? A hierarchical framework for avoiding coniusion. Landsc. Ecol. 2014, 29, 763–771. [Google Scholar] [CrossRef]
- United-Nations. World Urbanization Prospects: The 2018 Revision; UN DESA: New York, NY, USA, 2018; Available online: http://esa.un.org/unpd/wup/ (accessed on 1 August 2024).
- Talukder, S.; Capon, A.; Nath, D.; Kolb, A.; Jahan, S.; Bouford, J. Urban health in the post-2015 agenda. Lancet 2015, 385, 769. [Google Scholar] [CrossRef] [PubMed]
- Song, J.; Li, C.L.; Liu, M.; Hu, Y.M. Spatiotemporal distribution pattens and exposure risks of PM2.5 pollution in China. Remote Sens. 2022, 14, 3173. [Google Scholar] [CrossRef]
- Li, C.L.; Liu, M.; Hu, Y.M.; Wang, H.; Xiong, Z.P.; Wu, W.; Liu, C.; Zhang, C.Y.; Du, Y. Invesigating the verical distribution pattems of urban airpollution based on unmanned aerial vehicle gradient monitoring. Sustain. Cities Soc. 2022, 86, 104144. [Google Scholar] [CrossRef]
- Hasegawa, K.; Tsukahara, T.; Nomiyama, T. Short-term associations of low-level fine particulate matter (PM2.5) with cardiorespiratory hospitalizations in 139 Japanese cities. Ecotoxicol. Environ. Saf. 2023, 258, 114961. [Google Scholar] [CrossRef]
- Vohra, K.; Vodonos, A.; Schwartz, J.; Marais, E.; Sulprizio, M.; Mickley, L. Global mortality from outdoor fine particle pollution generated by fossil fuel combustion: Results from GEOS-Chem. Environ. Res. 2021, 195, 110754. [Google Scholar] [CrossRef]
- Aggelos, K.; Kyriaki, M.F.; Konstantinos, M.; Vasiliki, D.A.; Panagiotis, T.N. Threefold Threshold: Synergistic Air Pollution in Greater Athens Area, Greece. Atmosphere 2025, 16, 888. [Google Scholar] [CrossRef]
- Shang, X.H.; Wang, S.B.; Zhang, R.Q.; Yuan, M.H.; Xu, Y.F.; Ying, Q. Variations of the source-specific health risks from elements in PM2.5 from 2018 to 2021 in a Chinese megacity. Atomspheric Pollut. Res. 2024, 15, 102092. [Google Scholar] [CrossRef]
- Ghosh, B.; Padhy, P.K.; Ali, S.Y.; Shaik, R.; Hossain, M.; Nayek, S.; Bhui, I.; Majee, C.K. Spatiotemporal distribution of PM2.5 and health risk assessment in Kolkata, India: Evaluation of non-carcinogenic health hazards and premature mortality. Urban Clim. 2024, 56, 102005. [Google Scholar] [CrossRef]
- Shi, Y.; Ng, E. Fine-Scale Spatial Variability of Pedestrian-Level Particulate Matters in Compact Urban Commercial Districts in Hong Kong. Int. J. Environ. Res. Public Health 2017, 14, 1008. [Google Scholar] [CrossRef]
- He, Q.L.; Zhou, Y.F.; Lu, R.H.; Wang, L.Y.; Zou, Q.Y.; Li, M.Y. Exploring the impact mechanism of PM2.5 in urban functional areas based on geodetectors and pollutant measurement. Intell. City 2024, 10, 16–19. [Google Scholar] [CrossRef]
- Sun, Y.M.; Fan, J.; Xu, B. Source Apportionment and Seasonal changes in PM2.5 Chemical Components from Different Functional Areas of a Provincial Capital city PM2.5. Environ. Sci. 2022, 43, 2304–2316. [Google Scholar] [CrossRef]
- Luo, S.; Liu, Y.; Liu, Y.; Du, M.; Gao, S.; Wang, P.; Liu, X. The Influence of Spatial Grid Division on the Layout Analysis of Urban Functional Areas. Int. J. Geo-Inf. 2021, 10, 189. [Google Scholar] [CrossRef]
- Bao, H.; Ming, D.; Guo, Y.; Zhang, K.; Zhou, K.; Du, S. DFCNN-Based Semantic Recognition of Urban Functional Zones by Integrating Remote Sensing Data and POI Data. Remote Sens. 2020, 12, 1088. [Google Scholar] [CrossRef]
- Hu, Y.; Han, Y. Identification of urban functional areas based on POI data: A case study of the Guangzhou Economic and Technological Development Zone. Sustainability 2019, 11, 1385. [Google Scholar] [CrossRef]
- Seaman, N.L. Future Directions of Meteorology Related to Air-Quality Research. Environ. Int. 2003, 29, 245–252. [Google Scholar] [CrossRef]
- Schichtel, B.A. Local and Regional Contributions of Fine Particulate Mass to Urban Areas in the Mid-Atlantic and Southwestern US; Report; Center of Air Pollution Impact and Trend Analysis, Washington University: St. Louis, MO, USA, 1999. [Google Scholar]
- Wang, F.; Lin, T.; Feng, J.; Fu, H.; Guo, Z. Source Apportionment of Polycyclic Aromatic Hydrocarbons in PM2.5 Using Positive Matrix Factorization Modeling in Shanghai, China. Environ. Sci. Process. Impacts 2015, 17, 197–205. [Google Scholar] [CrossRef]
- Ren, C.; Yuan, C.; Ho, J.C.; Ng, E. A Study of Air Path and lts Application in Urban Planning. Urban Plan. Forum 2014, 3, 52–60. [Google Scholar] [CrossRef]
- Yu, C.C.; Deng, Y.Q.; Qin, Z.T.; Yang, C.; Yuan, Q. Traffic volume and road network structure: Revealing transportation-related factors on PM2.5 concentrations. Transp. Res. Part D-Transp. Environ. 2023, 124, 103935. [Google Scholar] [CrossRef]
- Jareemit, D.; Liu, J.Y.; Srivanit, M. Modeling the effects of urban form on ventilation patterns and traffic-related PM2.5 pollution in a central business area of Bangkok. Build. Environ. 2023, 224, 110756. [Google Scholar] [CrossRef]
- Wang, Z.; Liu, Q.; He, H. Investigation of the Spatiotemporal Variation and Influencing Factors on Fine Particulate Matter and Carbon Monoxide Concentrations Near a Road Intersection. Front. Earth Sci. 2017, 11, 63–75. [Google Scholar] [CrossRef]
- Dockery, D.; Pope, C.; Xu, X. An Association Between Air Pollution and Mortality in Six U.S. Cities. N. Engl. J. Med. 1994, 329, 1753–1759. [Google Scholar] [CrossRef] [PubMed]
- Dai, M.M.; Wang, W.; HU, C. Characteristics of Particulate Matter Distribution inBusiness and Residence Mixed Blocks and Influence onBuilding Layout—Taking Binhu Block in Hefei city as an Example. Hous. Sci. 2023, 43, 44–50+56. [Google Scholar] [CrossRef]
- Li, P.; Chen, Y.; Niu, H.; Zhang, L.; Tang, Y.; Zhu, G.; Zhang, Z.; Ma, Y.; Wu, W. How to evaluate the reduction effect of the park on PM2.5: Exploratory application of the maximum and cumulative perspective. Sustain. Cities Soc. 2024, 116, 105909. [Google Scholar] [CrossRef]
- Sargazizadeh, M.S.; Bazdidi-Tehrani, F. Flow field and particle dispersion in a naturally ventilated model building: Application of large eddy simulation based on parallel lattice Boltzmann method. Sustain. Cities Soc. 2024, 106, 105413. [Google Scholar] [CrossRef]
- Liu, X.; Wu, W.; Zou, H.; Pan, C.; Liu, M.; Li, H. Unveiling seasonal disparities in urban form: Exploring scale and intensity effects on PM2.5 concentrations. Urban Clim. 2025, 59, 102319. [Google Scholar] [CrossRef]
- Faraji, M.; Nadi, S.; Ghaffarpasand, O.; Homayoni, S.; Downeyet, K. An integrated 3D CNN-GRU deep learning method for short-term prediction of PM2.5 concentration in urban environment. Sci. Total Environ. 2022, 834, 155324. [Google Scholar] [CrossRef]
- Wang, W.; Cheng, X.; Dai, M. Strategies for sustainable urban development and morphological optimization of street canyons: Measurement and simulation of PM2.5 at different points and heights. Sustain. Cities Soc. 2022, 87, 104191. [Google Scholar] [CrossRef]
- Jiang, P.; Yang, J.; Huang, C.; Liu, H. The contribution of socioeconomic factors to PM2.5pollution in urban China. Environ. Pollut. 2018, 233, 977–985. [Google Scholar] [CrossRef]
- Xu, G.; Ren, X.; Xiong, K.; Li, L.; Bi, X.; Wu, Q. Analysis of the driving factors of PM2.5 concentration in theair: A case study of the Yangtze River Delta, China. Ecol. Indic. 2020, 110, 105889. [Google Scholar] [CrossRef]
- Zhang, Y.; Shuai, C.; Bian, J.; Chen, X.; Shen, L. Socioeconomic factors of PM2.5 concentrations in 152 Chinese cities: Decomposition analysis using LMDI. J. Clean. Prod. 2019, 218, 96–107. [Google Scholar] [CrossRef]
- Yang, D.; Wang, X.; Xu, J.; Xu, C.; Lu, D.; Ye, C.; Wang, Z.; Bai, L. Quantifying the influence of natural and socioeconomic factors and their interactive impact on PM2.5 pollution in China. Environ. Pollut. 2018, 241, 475–483. [Google Scholar] [CrossRef]
- Cheng, Z.; Li, L.; Liu, J. Identifying the spatial effects and driving factors of urban PM2.5pollution in China. Ecol. Indic. 2017, 82, 61–75. [Google Scholar] [CrossRef]
- Feng, J.; Li, M.; Zhang, P. Investigation of the Sources and Seasonal Variations of Secondary Organic Aerosols in PM2.5 in Shanghai with Organic Tracers. Atmos. Environ. 2013, 79, 614–622. [Google Scholar] [CrossRef]
- Fan, C.; Tian, L.; Zhou, L.; Hou, D.; Song, Y.; Qiao, X.; Li, J. Examining the Impacts of Urban Form on Air Pollutant Emissions: Evidence from China. J. Environ. Manag. 2018, 212, 405–414. [Google Scholar] [CrossRef] [PubMed]
- Zeng, D.H.; Chen, C.J. Spatial-Temporal Characteristics and Influence Factors of PM2.5 Concentrations in Chengdu—Chongqing Urban Agglomeration. Res. Environ. Sci. 2019, 32, 1834–1843. [Google Scholar] [CrossRef]
- Huang, X.G.; Zhao, J.B.; Cao, J.J. Evolution of the Distribution of PM2.5 Concentration in the Yangtze River Economic Belt and Its Influence Factors. Environ. Sci. 2020, 41, 1013–1024. [Google Scholar] [CrossRef]
- Aleksandropoulou, V.; Torseth, K.; Lazaridis, M. Atmospheric Emission Inventory for Natural and Anthropogenic Sources and Spatial Emission Mapping for the Greater Athens Area. Water Air Soil Pollut. 2011, 219, 507–526. [Google Scholar] [CrossRef]
- Xu, H.H.; Chen, H. Research on the Urban Spatial Structure Based on the Accommodation of Air Pollution: A Case Study in Wuhan City. J. Hum. Settl. West China 2020, 35, 73–78. [Google Scholar] [CrossRef]
- Zhang, S.P.; Han, L.J.; Zhou, W.Q. Impact of Urban Population on Concentrations of Nitrogen Dioxide (NO2) and Fine Particles (PM2.5) in China. Acta Ecol. Sin. 2016, 36, 5049–5057. [Google Scholar]
- Wang, C.M.; Wan, D.J.; Wang, K.X. Spatial-Temporal Distribution and Influencing Factors of PM2.5 Concentration in Changsha City. Sci. Technol. Eng. 2021, 21, 5157–5165. [Google Scholar] [CrossRef]
- Tang, Y.K.; Liu, S.H. Study on the Correlation Between Urban Land Use Type and PM2.5 Concentration: A Case Study of Wuhan City. Resour. Environ. Yangtze Basin 2015, 24, 1458–1463. [Google Scholar] [CrossRef]
- Li, C.; Wang, Z.; Li, B. Investigating the Relationship Between Air Pollution Variation and Urban Form. Build. Environ. 2018, 147, 559–568. [Google Scholar] [CrossRef]
- Marian, M.P.; Enma, T.H.; Eliana, I.; Daniel, L.M.; Fredy, S.M.; Daniel, H. Air Pollution in Two Districts of the City of Cusco: An Interdisciplinary Study Based on Environmental Monitoring and Social Risk Perception. Atmosphere 2025, 16, 770. [Google Scholar] [CrossRef]
- Jia, B.S.; Liu, S.B.; Ng, C.Y. Air Quality and Residential Morphology: A Correlation Study. J. Hum. Settl. West China 2020, 35, 1–9. [Google Scholar] [CrossRef]
- He, J.; Ding, S.; Liu, D. Exploring the spatiotemporal pattern of PM2.5 distribution and its determinants in Chinese cities based on a multilevel analysis approach. Sci. Total Environ. 2018, 659, 1513–1525. [Google Scholar] [CrossRef]
- Wang, Y.; Lu, Z.; Ma, Y.; Li, X.; Ren, W.; Zou, X. Analysis on the characteristics of wind speed and wind energy resources from 1961 to 2020 and the impact of urban underlying surface change on them in Shenyang. Energy Rep. 2022, 8, 335–342. [Google Scholar] [CrossRef]
- Li, X.; Ma, Y.; Wang, Y.; Liu, N.; Hong, Y. Temporal and spatial analyses of particulate matter (PM 10 and PM 2.5) and its relationship with meteorological parameters over an urban city in northeast China. Atmos. Res. 2017, 198, 185–193. [Google Scholar] [CrossRef]
- Xiao, H.; Peng, W.; Li, H.S.; Yu, F.B.; Li, J.Z.; Li, Z.G. Numerical Simulation of Airflow and Pollutant Dispersion Around High-Rise Buildings with Different Rotation Angles. Processes 2024, 12, 2828. [Google Scholar] [CrossRef]
- Li, Q.M.; Zheng, J.P.; Yuan, S.; Zhang, L.X.; Dong, R.M.; Fu, H.H. RAV model: Study on urban refined climate environment assessment and ventilation corridors construction. Build. Environ. 2024, 248, 111080. [Google Scholar] [CrossRef]
- He, Y.Y.; Liu, Z.X.; Ng, E. Parametrization of irregularity of urban morphologies for designing better pedestrian wind environment in high-density cities—A wind tunnel study. Build. Environ. 2022, 226, 109692. [Google Scholar] [CrossRef]
- Peng, F.; Wong, M.S.; Wan, Y.L.; Nichol, J.E. Modeling of urban wind ventilation using high resolution airborne LiDAR data. Comput. Environ. Urban. Syst. 2017, 64, 81–90. [Google Scholar] [CrossRef]
- Kirmaci, V.; Kaya, H. Effects of working fluid, nozzle number, nozzle material and connection type on thermal performance of a Ranque-Hilsch vortex tube: A review. Int. J. Refrig. 2018, 91, 254–266. [Google Scholar] [CrossRef]
- Versteeg, H.K.; Malalasekera, W. Turbulence and its modelling. In An Introduction to Computational Fluid Dynamics: The Finite Volume Method, 2nd ed.; Pearson Education: Harlow, UK, 2007; p. 90. [Google Scholar]
- Versteeg, H.K.; Malalasekera, W. CFD modelling of combustion. In An Introduction to Computational Fluid Dynamics: The Finite Volume Method, 2nd ed.; Pearson Education: Harlow, UK, 2007; p. 378. [Google Scholar]
- Tian, L.; Yang, Z.; Zhao, L. Climate sensitivity and area efficiency threshold of urban park cooling effects: A cross-climate zone comparative analysis. Landsc. Ecol. 2025, 40, 154. [Google Scholar] [CrossRef]
- Song, X.C.; Zhang, Y.; Zhao, Y. Factors evaluation of PM2.5 diffusion in street canyons in Dalian based on numerical simulation. Build. Simul. 2025, 8, 619–639. [Google Scholar] [CrossRef]
- Cao, J.; Yang, J. Toward refined scale selection: A non-fixed buffer method for defining micro-scale urban morphological elements. Urban Plan. International. 2022, 37, 18–24. [Google Scholar] [CrossRef]
- Thammaluck, R.; Win, T. Application of a PM2.5 dispersion model in the Bangkok central business district. Front. Environ. Sci. 2023, 11, 1237366. [Google Scholar] [CrossRef]
- Fatma, A.; Debjit, M.; Rabs, R.; Aman, G.; Michael, M. Preliminary study on the spread of air-borne pollutants in Munich city center—A high-resolution CFD approach. Sci. Rep. 2025, 15, 3197. [Google Scholar] [CrossRef]
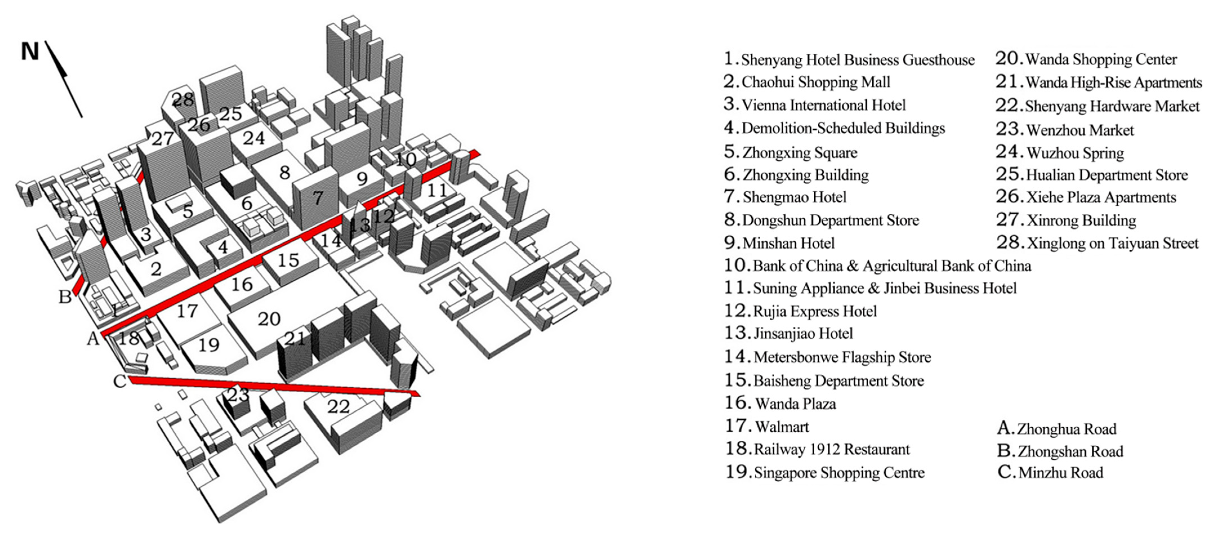
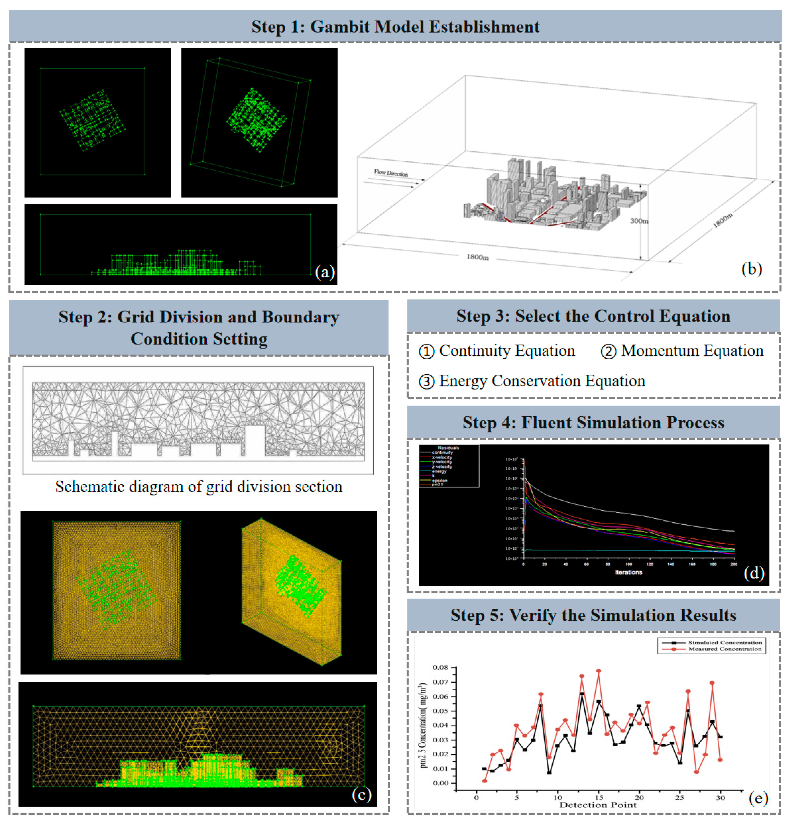

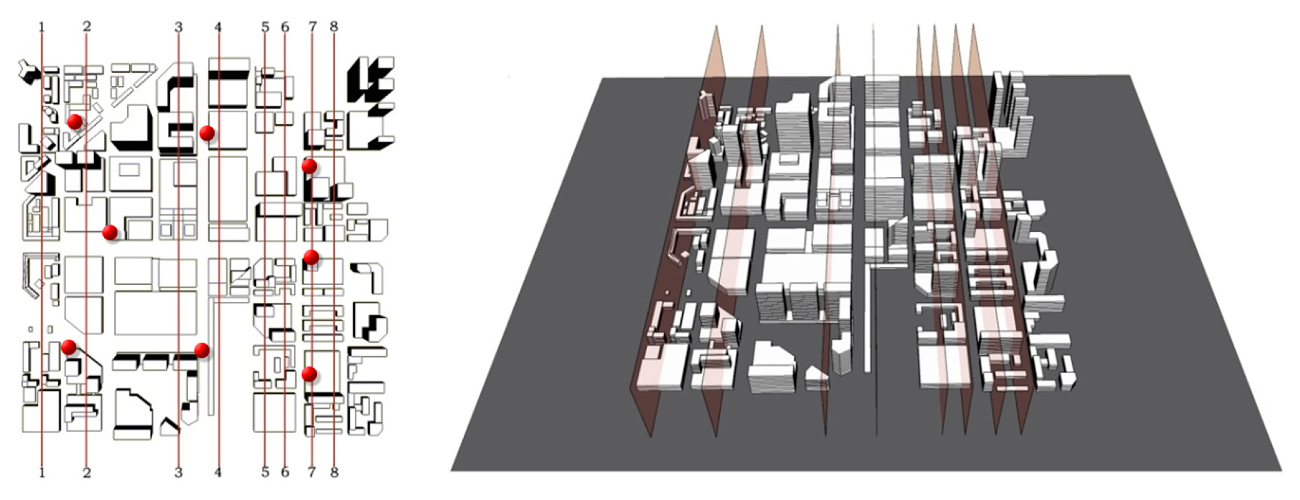
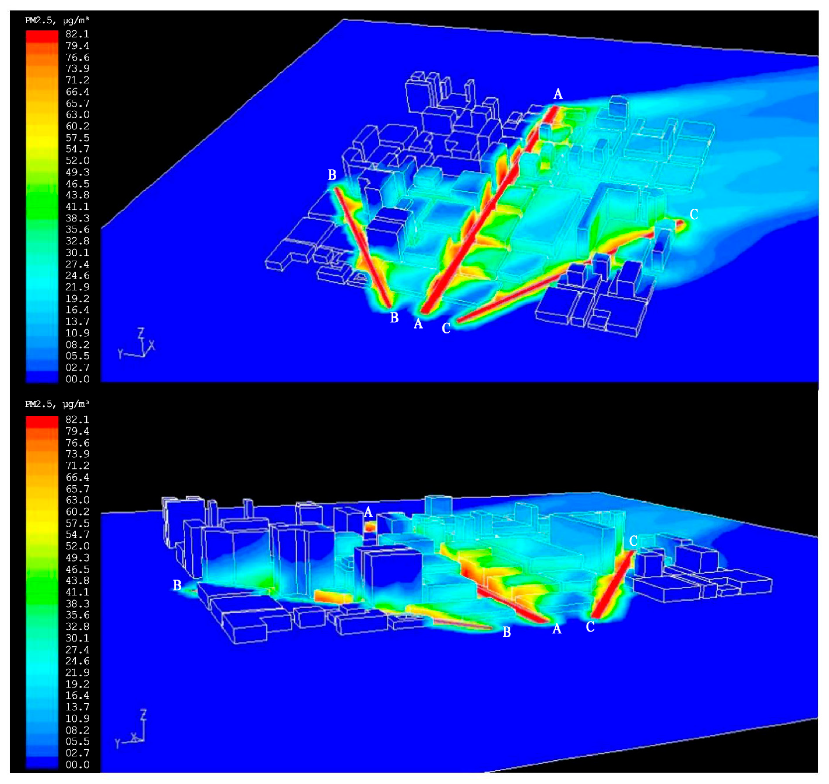

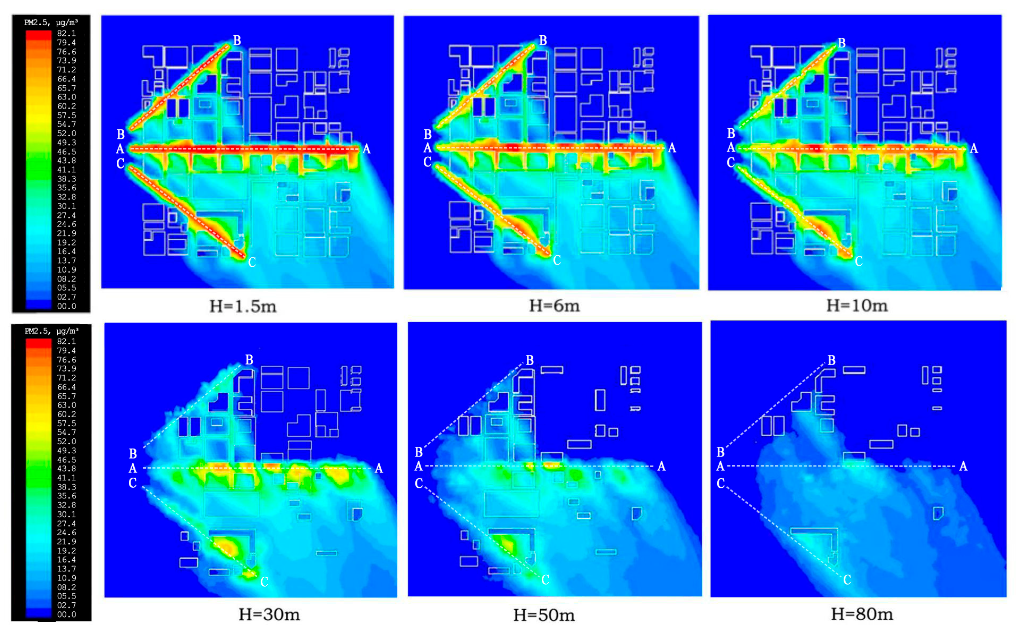
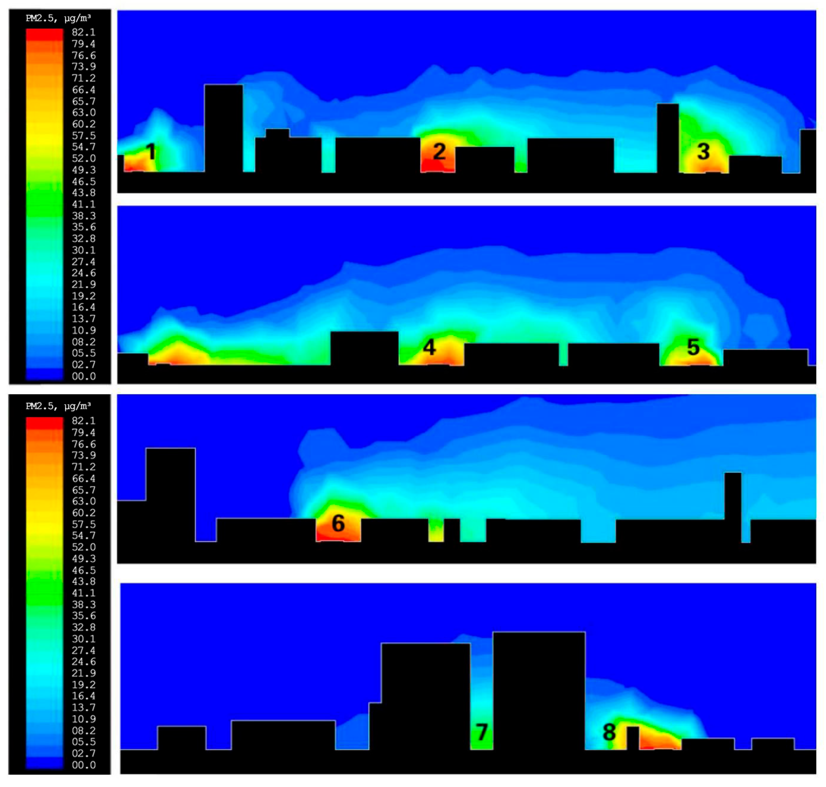
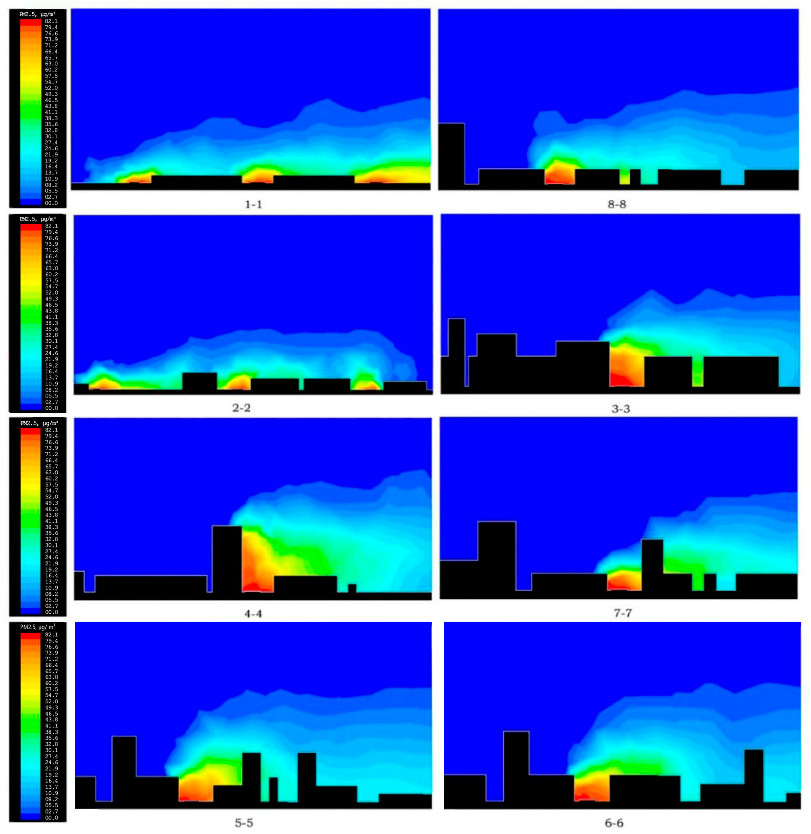
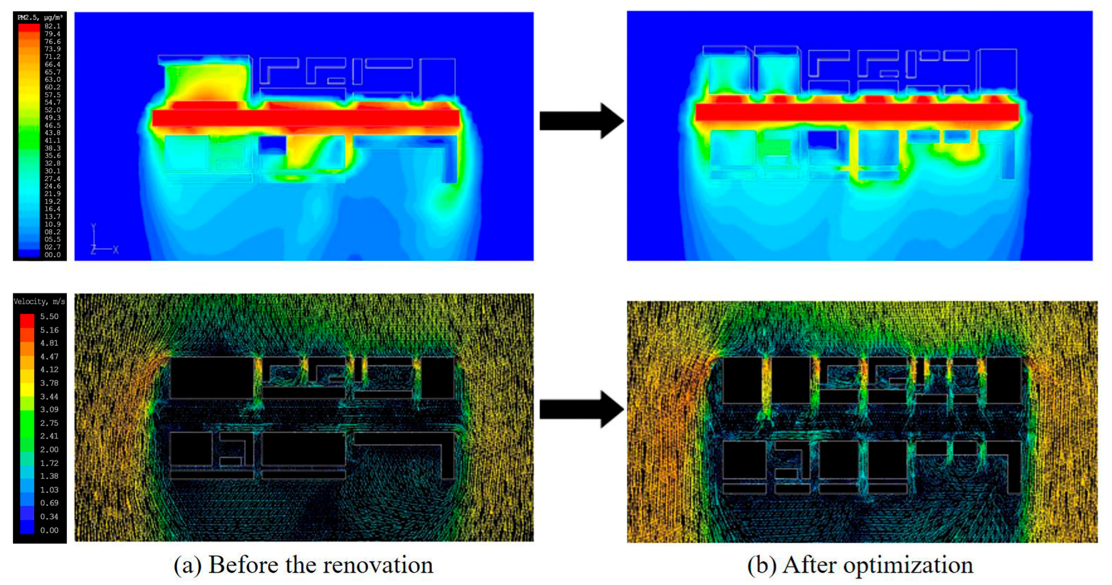
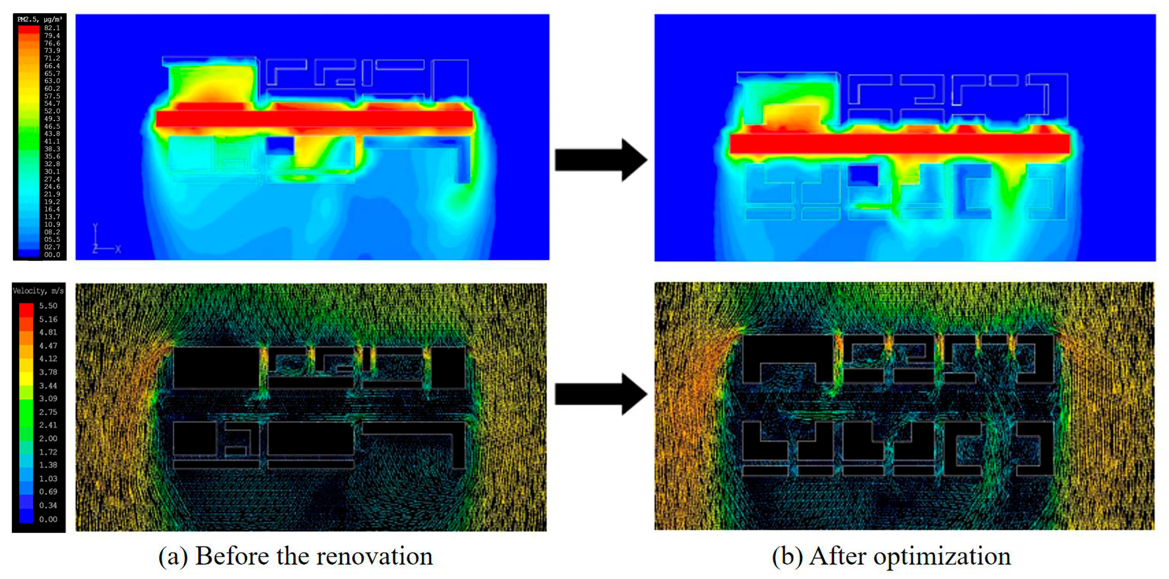

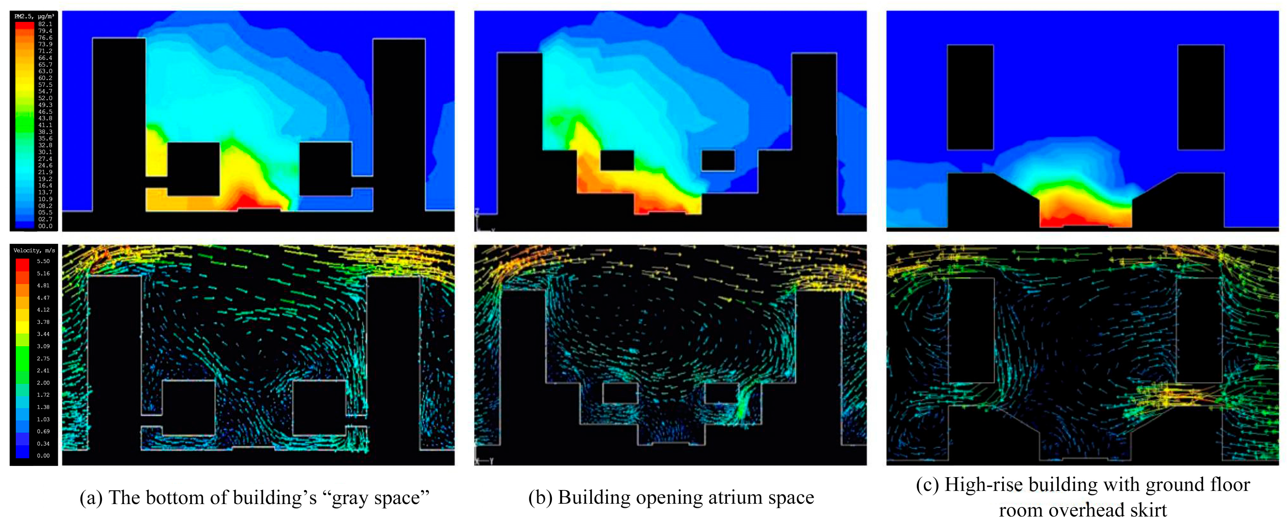
| Cross-Section | 1-1 | 2-2 | 3-3 | 4-4 | 5-5 | 6-6 | 7-7 | 8-8 |
|---|---|---|---|---|---|---|---|---|
| H1 | 10 m | 15 m | 50 m | 80 m | 30 m (Pavilion) | 30 m (Pavilion) | 20 m | 20 m |
| H2 | 10 m | 12 m | 40 m | 20 m | 20 m (Pavilion) | 30 m | 60 m | 20 m |
| H1:H2 | 1:1 | 5:4 | 5:4 | 4:1 | 3:2 | 1:1 | 1:3 | 1:1 |
| W | 40 m | 40 m | 40 m | 40 m | 40 m | 40 m | 40 m | 40 m |
| H:W | 1:4 | ≈1:3 | ≈1:1 | —— | —— | 3:4 | —— | 1:2 |
| Typical Space/Height | 1.5 m | 6 m | 10 m | 30 m | 50 m | 80 m |
|---|---|---|---|---|---|---|
| 1 | 79 | 76 | 68 | 35 | 19 | 0 |
| 2 | 82 | 79 | 76 | 57 | 32 | 10 |
| 3 | 63 | 59 | 50 | 42 | 30 | 12 |
| 4 | 71 | 68 | 57 | 31 | 21 | 8 |
| 5 | 59 | 48 | 43 | 31 | 21 | 8 |
| 6 | 82 | 76 | 71 | 32 | 21 | 0 |
| 7 | 46 | 41 | 35 | 21 | 13 | 2 |
| 8 | 68 | 63 | 57 | 21 | 13 | 0 |
| Before the renovation | |||||||||||||||||
| Architectural composition | 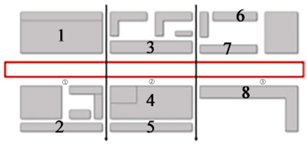 | ||||||||||||||||
| Building number | 1 | 2 | 3 | 4 | 5 | 6 | 7 | 8 | |||||||||
| Dimensions (m) | 196 | 196 | 196 | 196 | 196 | 108 | 140 | 236 | |||||||||
| After optimization | |||||||||||||||||
| Architectural composition | 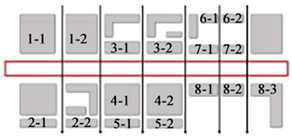 | ||||||||||||||||
| Number adjustment | 1-1 | 1-2 | 2-1 | 2-2 | 3-1 | 3-2 | 4-1 | 4-2 | 5-1 | 5-2 | 6-1 | 6-2 | 7-1 | 7-2 | 8-1 | 8-2 | 8-3 |
| Dimensions (m) | 88 | 88 | 88 | 88 | 88 | 88 | 88 | 88 | 88 | 88 | 38 | 50 | 70 | 50 | 70 | 50 | 76 |
| Sampling Point/Height | 1.5 m | 6 m | 10 m | 30 m | 50 m | 80 m | |
|---|---|---|---|---|---|---|---|
| 1 | Before renovation | 79 | 76 | 68 | 43 | 24 | 8 |
| After optimization | 59 | 52 | 43 | 32 | 21 | 8 | |
| 2 | Before renovation | 82 | 79 | 76 | 49 | 32 | 10 |
| After optimization | 63 | 59 | 50 | 42 | 30 | 10 | |
| 3 | Before renovation | 68 | 63 | 57 | 24 | 13 | 0 |
| After optimization | 59 | 49 | 43 | 21 | 13 | 0 | |
| Before the Renovation | After Optimization | |||||||||||
| Architectural composition |  |  | ||||||||||
| Building number | 1 | 2 | 3 | 4 | 5 | 6 | 1 | 2 | 3 | 4 | 5 | 6 |
| Dimensions (m2) | 0 | 1719 | 2288 | 681 | 2528 | 3889 | 1174 | 2157 | 2361 | 1808 | 3384 | 3722 |
| Sampling Point/Height | 1.5 m | 6 m | 10 m | 30 m | 50 m | 80 m | |
|---|---|---|---|---|---|---|---|
| 1 | Before renovation | 68 | 63 | 57 | 43 | 24 | 8 |
| After optimization | 32 | 30 | 27 | 21 | 13 | 0 | |
| 2 | Before renovation | 71 | 68 | 57 | 43 | 32 | 10 |
| After optimization | 52 | 46 | 35 | 24 | 19 | 0 | |
| 3 | Before renovation | 71 | 63 | 54 | 27 | 13 | 5 |
| After optimization | 61 | 49 | 41 | 21 | 13 | 0 | |
| Street Section/Height | 1.5 m | 6 m | 10 m | 30 m | 50 m | 80 m | |
|---|---|---|---|---|---|---|---|
| Before optimization | Single sided skirt room | 0.082 | 0.079 | 0.079 | 0.065 | 0.024 | 0.010 |
| Skirts on both sides | 0.082 | 0.079 | 0.073 | 0.057 | 0.013 | 0.008 | |
| After optimization | Slope optimization | 0.071 | 0.065 | 0.054 | 0.030 | 0.013 | 0.010 |
| Withdrawal optimization | 0.071 | 0.054 | 0.049 | 0.027 | 0.016 | 0.002 | |
Disclaimer/Publisher’s Note: The statements, opinions and data contained in all publications are solely those of the individual author(s) and contributor(s) and not of MDPI and/or the editor(s). MDPI and/or the editor(s) disclaim responsibility for any injury to people or property resulting from any ideas, methods, instructions or products referred to in the content. |
© 2025 by the authors. Licensee MDPI, Basel, Switzerland. This article is an open access article distributed under the terms and conditions of the Creative Commons Attribution (CC BY) license (https://creativecommons.org/licenses/by/4.0/).
Share and Cite
Li, P.; Qiao, D.; Tai, H.; Wang, Z.; Ma, F. Research on Optimization of Urban Commercial District Layout Based on PM2.5 Diffusion Simulation. Atmosphere 2025, 16, 1255. https://doi.org/10.3390/atmos16111255
Li P, Qiao D, Tai H, Wang Z, Ma F. Research on Optimization of Urban Commercial District Layout Based on PM2.5 Diffusion Simulation. Atmosphere. 2025; 16(11):1255. https://doi.org/10.3390/atmos16111255
Chicago/Turabian StyleLi, Peiying, Danyang Qiao, He Tai, Zi Wang, and Fusheng Ma. 2025. "Research on Optimization of Urban Commercial District Layout Based on PM2.5 Diffusion Simulation" Atmosphere 16, no. 11: 1255. https://doi.org/10.3390/atmos16111255
APA StyleLi, P., Qiao, D., Tai, H., Wang, Z., & Ma, F. (2025). Research on Optimization of Urban Commercial District Layout Based on PM2.5 Diffusion Simulation. Atmosphere, 16(11), 1255. https://doi.org/10.3390/atmos16111255






